Text
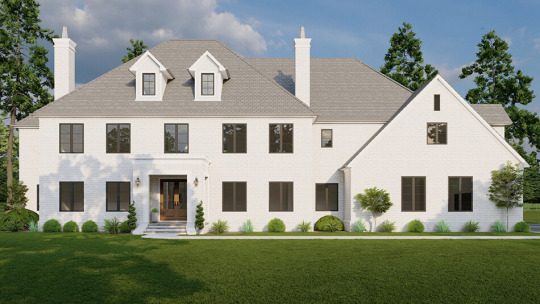
House Plan 5392 Ascott Manor, European House Plan | Stunning House Plan by Nelson Design Group
Put a little #luxury in your life with MEN 5392 Ascott Manor. This European House Plan includes 4 bedrooms, 4.5 baths, and a 3-bay garage. 🏡
🚪🪴Ascott Manor also has a stunning portico housing the front door, spacious outdoor living space, and a splendid balcony overlooking the main floor.
➡️Make this home yours here: https://www.nelsondesigngroup.com/content/House-Plan-5392-Ascott-Manor-European-House-Plan?fbclid=IwAR02_bnFKr6Q8L56ZXBocLl6Z4g_74lF5qaFRXYAXOG5bH9YN7GG2qyojRA
Need a house plan? ➡️Visit: https://www.nelsondesigngroup.com/
#houseplans#homeplans#housedesign#floorplan#architecturaldesign#homedesign#archilovers#houseplan#floorplanner#architecture#nelsondesigngroup#luxuryhomebuyers#luxuryhomedesign#luxuryhomebuilder#luxuryhome#luxuryhomedecor#luxuryhomestyle#luxuryhomemagazine#luxuryhomespecialist#europeanhomes#europeanhomestyle#europeanhomedecor#pórtico#portico#porticos#ourdoorlivingspace#outdoorlivingspace
0 notes
Text
Stunning Traditional House Plan: House Plan 5072 St. Clair | House Plan by Nelson Design Group
House Plan 5072 St. Clair, Traditional House Plan

MEN 5072
House Plan 5072 St. Clair, Traditional House Plan
Plan Details
Plan Number:MEN 5072
Total Living Space:1745Sq.Ft.
Bedrooms:3
Full Baths:2
Half Baths:N/A
Garage:2 Bay Yes
Garage Type:Front Load
Carport:N/A
Carport Type:N/A
Stories:1
Width Ft.:51
Width In.:N/A
Depth Ft.:56
Depth In.:6
Description
This charming house plan is a great family home. As you drive up you'll enjoy seeing the great street appeal of your home created by the mixed siding and charming wood shutters. Step inside the Foyer and hang up your coat in the convenient closet. Make your way into the Great Room where you can relax in front of the cozy fireplace under the beautiful vaulted ceiling. The open floor plan allows for conversation to carry from the Great Room to the spacious Kitchen and connected Dining Room. Around the corner from the Kitchen is a large walk-in Pantry and full Bath with a double vanity. Further down the hallway are Bedrooms 2 and 3 each with their own walk-in closet. Relax in the Master Suite which is located on the other side of the home. This Master Bedroom has a beautiful boxed ceiling and great on-suite Master Bath complete with a whirlpool tub, separate shower, dual vanity, private toilet room, linen closet, and a huge walk-in closet. If you head back to the foyer you have access to the garage through a small hallway where your laundry room is located as well.
Specifications
Total Living Space:1745Sq.Ft.
Main Floor:1745 Sq.Ft
Upper Floor (Sq.Ft.):N/A
Lower Floor (Sq.Ft.):N/A
Bonus Room (Sq.Ft.):N/A
Porch (Sq.Ft.):189 Sq.Ft.
Garage (Sq.Ft.):511 Sq.Ft.
Total Square Feet:2445 Sq.Ft.
Customizable:Yes
Wall Construction:2x4
Vaulted Ceiling Height:Yes
Main Ceiling Height:9
Upper Ceiling Height:N/A
Lower Ceiling Height:N/A
Roof Type:Shingle
Main Roof Pitch:8:12
Porch Roof Pitch:N/A
Roof Framing Description:Stick
Designed Roof Load:45lbs
Ridge Height (Ft.):21
Ridge Height (In.):4
Insulation Exterior:R13
Insulation Floor Minimum:R19
Insulation Ceiling Minimum:R30
Lower Bonus Space (Sq.Ft.):N/A
Features
Covered Front Porch
Covered Rear Porch
Formal Dining Room
Great Room
Grilling Porch
Kitchen Island
Main Floor Master
Open Floor Plan House Plans
Peninsula/Eating Bar
Split Bedroom Design
Walk-in Closet
Walk-in-Pantry
Customizing House Plans
We understand that you want it to be perfect when it comes to building a dream home. Our team of experienced house plan specialists would love to help you through the process of modifying, and making changes suiting your special requirements to any of the listed house plans from our portal. Whether you know the exact changes you want to make or have some ideas that you would like to discuss with our team, send us an email at [email protected] or give us a call at 870-931-5777. If you want to know a little more about the process of customizing one of our house plans? Check out www.nelsondesigngroup.com
#houseplans#homeplans#housedesign#floorplan#architecturaldesign#homedesign#archilovers#houseplan#architecture#floorplanner#nelsondesigngroup
0 notes
Text
youtube
Stunning Traditional House Plan: House Plan 5072 St. Clair | House Plan by Nelson Design Group
This charming house plan is a great family home. As you drive up you'll enjoy seeing the great street appeal of your home created by the mixed siding and charming wood shutters.
For more information on this House Plan visit: https://www.nelsondesigngroup.com/content/house-plan-5072-st-clair
Need a house plan? : https://www.nelsondesigngroup.com/
#houseplans#homeplans#housedesign#floorplan#architecturaldesign#archilovers#homedesign#houseplan#floorplanner#architecture#nelsondesigngroup#Youtube
0 notes
Text
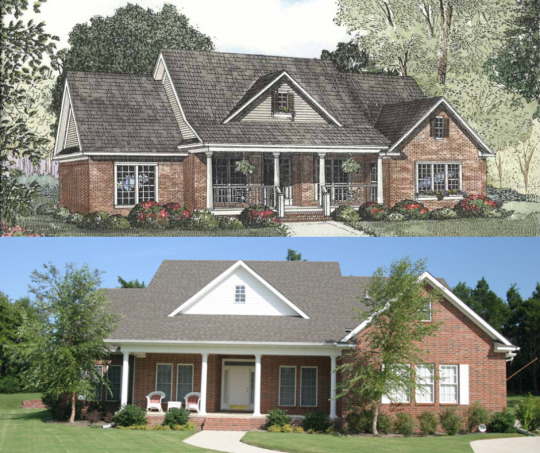
House Plan 526B Olive Street, Country Home House Plan | Stunning House Plan by Nelson Design Group
From Renderings ➡️ Reality
NDG 526B Olive Street is a cozy country home of just over 2,200 Square Feet! This home plan has 4 bedrooms, 2.5 baths, and a 2-bay garage. 🏡🌲
See more of this home here: https://www.nelsondesigngroup.com/content/house-plan-526b-olive-street?fbclid=IwAR0iEfSHcRvXt40lKaF-YuL6gHrOacRWCZJqx7EUFelAXgH0EgDiqK8QObI
Need a house plan? ➡️Visit: https://www.nelsondesigngroup.com/
#houseplans#homeplans#housedesign#floorplan#architecturaldesign#homedesign#archilovers#houseplan#architecture#floorplanner#floorplans#customhouseplans#countryhome#countryhomes#countryhomedecor#countryhomestyle#countryhomemagazine#countryhometakeover#countryhomesandinteriorsmagazine#customhome#customhomebuild#customhomedesign#customhomebuilder#customhomebuilding#customhomeconstruction#floorplanfriday#floorplandesign#floorplanhighlight#floorplansofthepast#floorplansofinstagram
0 notes
Text
Stunning French Country House Plan: House Plan 5009 St. Augustine | House Plan by Nelson Design Group
House Plan 5009 St. Augustine, French Country House Plan

MEN 5009
House Plan 5009 St. Augustine, French Country House Plan
Plan Details
Plan Number:MEN 5009
Total Living Space:2428Sq.Ft.
Bedrooms:3
Full Baths:2
Half Baths:1
Garage:3 Bay Yes
Garage Type:Side Load
Carport:N/A
Carport Type:N/A
Stories:1
Width Ft.:75
Width In.:8
Depth Ft.:89
Depth In.:9
Description
MEN 5009
From award-winning designer Michael E. Nelson comes a stunning addition to our French Country House Collection. St. Augustine uses a mixture of stone and brick siding to add depth and visual interest to the home. Elegant arched windows are complimented by wooden shutters, while the towering rooflines are complimented by beautiful finials, creating the ultimate curb appeal.
Open Floor Plan
An arched entryway welcomes you into the home, where you will find yourself in the foyer below a lofty 12-foot ceiling. To the left, you will see the formal dining room flanked by timber posts and beams. Straight ahead, toward the rear of the St. Augustine home plan, is the great room and kitchen, where the open floor plan allows these two spaces to flow together seamlessly. An elegant vaulted ceiling displays exposed false timber beams to accentuate these spaces. The fireplace in the Great Room is the perfect spot to enjoy a cup of coffee and a roaring fire during the chilly winter months. The Kitchen has plenty to offer, including a large island with a sink, a high top bar with seating, and even room for an ice machine (I.M.).
On the left side of St. Augustine are bedrooms 2 and 3. These rooms are both spacious with large closets and share a Jack and Jill style bathroom between them.
From this side of the home you can also enter the 2-car side load garage, from which you can access the additional single bay front load garage. A half bath is conveniently located right off the main hall for guests, as well as the huge laundry room, which boasts a sink, plenty of counter- and cupboard-space, and a desk.
Master Suite Wing
The right wing of St. Augustine is entirely devoted to the Master Suite. Before entering, you will step into a brief foyer equipped with a linen closet that may serve as a convenient drop-off for briefcases, coats, or purses. The master bedroom displays a beautiful 10-foot boxed ceiling, and charming French doors lead you out to the covered rear porch. The Master Bath is complete with all the amenities, including a dual sink vanity, private toilet room, corner whirlpool tub beside a window for natural lighting, and a separate enclosed corner shower. A huge walk-in closet is also accessed from here, with tons of shelving and optional drawer space.
Stunning Outdoor Living Space
In this beautiful St. Augustine house plan, you certainly can’t forget about the wonderful outdoor living spaces! French doors lead from the great room out to the covered porch, which features a vaulted ceiling and outdoor fireplace. From here you have access to an additional covered porch and a grilling patio with a stone surface. 10-foot cedar posts characterize the grandeur of these covered porches.
Above-Garage Bonus Room
Another great feature of St. Augustine is the Bonus Room above the garage. Finishing out this space will give you an additional 382 square feet—not to mention all the things you can use it for! From a kids’ play room to an exercise room or home office, the possibilities are endless!
Specifications
Total Living Space:2428Sq.Ft.
Main Floor:2428 Sq.Ft
Upper Floor (Sq.Ft.):N/A
Lower Floor (Sq.Ft.):N/A
Bonus Room (Sq.Ft.):382 Sq.Ft.
Porch (Sq.Ft.):623 Sq.Ft.
Garage (Sq.Ft.):994 Sq.Ft.
Total Square Feet:4045 Sq.Ft.
Customizable:Yes
Wall Construction:2x4
Vaulted Ceiling Height:Yes
Main Ceiling Height:9
Upper Ceiling Height:8
Lower Ceiling Height:N/A
Roof Type:Shingle
Main Roof Pitch:12:12
Porch Roof Pitch:N/A
Roof Framing Description:Stick
Designed Roof Load:45lbs
Ridge Height (Ft.):29
Ridge Height (In.):9
Insulation Exterior:R13
Insulation Floor Minimum:R19
Insulation Ceiling Minimum:R30
Lower Bonus Space (Sq.Ft.):N/A
Features
Arched Entry
Bonus Room Over Garage
Covered Front Porch
Covered Rear Porch
Decks Patios Balconies
Formal Dining Room
Great Room
Grilling Porch
Jack & Jill Bathroom
Kitchen Island
Main Floor Master
Mudroom
Open Floor Plan House Plans
Peninsula/Eating Bar
Split Bedroom Design
Vaulted High Cathedral Ceiling
Walk-in Closet
Customizing House Plans
We understand that you want it to be perfect when it comes to building a dream home. Our team of experienced house plan specialists would love to help you through the process of modifying, and making changes suiting your special requirements to any of the listed house plans from our portal. Whether you know the exact changes you want to make or have some ideas that you would like to discuss with our team, send us an email at [email protected] or give us a call at 870-931-5777. If you want to know a little more about the process of customizing one of our house plans? Check out https://www.nelsondesigngroup.com/
#houseplans#homeplans#housedesign#floorplan#architecturaldesign#homedesign#archilovers#houseplan#architecture#floorplanner#nelsondesigngroup
0 notes
Text
youtube
Stunning French Country House Plan: House Plan 5009 St. Augustine | House Plan by Nelson Design Group
St. Augustine uses a mixture of stone and brick siding to add depth and visual interest to the home. Elegant arched windows are complimented by wooden shutters, while the towering rooflines are complimented by beautiful finials, creating the ultimate curb appeal.
For more information on this House Plan visit: https://www.nelsondesigngroup.com/content/house-plan-5009-st-augustine?livingspacemin=&livingspacemax=&widthmax=&depthmax=&bedroomid=&bathid=&garageid=&storyid=
Need a house plan? : https://www.nelsondesigngroup.com/
#houseplans#homeplans#housedesign#floorplan#architecturaldesign#homedesign#archilovers#houseplan#architecture#floorplanner#frenchcountryhome#nelsondesigngroup#Youtube
0 notes
Text

Stunning Rustic House Plan: House Plan 5257 Oak Mountain Retreat | House Plan by Nelson Design Group
✔️Rustic✔️Screened Porch✔️Loft✔️Open Floor Plan
➡️ And more await you when you choose 5257 Oak Mountain Retreat as your getaway or forever home! Purchase this floor plan here: https://www.nelsondesigngroup.com/content/House-Plan-5257-Oak-Mountain-Retreat-Rustic-House-Plan?livingspacemin&livingspacemax&widthmax&depthmax&bedroomid&bathid&garageid&storyid&fbclid=IwAR3o7UorMwhtXn9eos3OKBs9AUSK_e1UsK6rGn4-LESwNpDV3qRxuQ8ZkAI and start your journey with Nelson Design Group to living in your dream #Barndominium! 🏠🌾
Need a house plan? ➡️Visit: https://www.nelsondesigngroup.com/
#houseplans#homeplans#housedesign#floorplan#architecturaldesign#homedesign#archilovers#houseplan#architecture#floorplanner#floorplans#customhouseplans#barnhomes#barnhome#barndominium#barndo#barndolife#barndobuild#barndotour#barndominiums#BarndominiumLiving#homedesigner#homedesigners#homedesignerpassion#homedesigner_passion#homedesignerchallenge#architect#architecturelovers#architecturedesign
1 note
·
View note
Text
Contemporary Modern House Plan: House Plan 5278 Madison Place
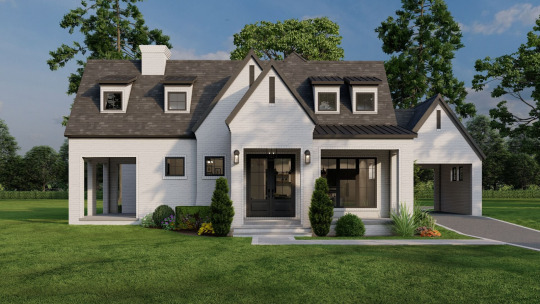
House Plan 5278 Madison Place, Contemporary Modern House Plan
Madison Place is a sleek European-style home plan with strong Contemporary Modern inspirations! Striking Metal Roofing accents the timeless white brick exterior, accented by the beautiful wooden detail on the windows and doors. Bold brick columns frame the covered front porch to the front door. This Modern European vision is 2782 sq.ft. housing 3 bedrooms and 3 full baths with a Main Level Master Suite. Madison Place features a spacious great room and dining experience and is the perfect size for a growing family. A large outdoor living space features a cozy grilling patio for backyard hangouts! With a 2-car garage and a porte-cochere, this European floor plan keeps the driveway ready for the next adventure!
Open Floor Design
Madison Place offers main level living with and additional bedroom and office on the Upper Level. The front covered porch opens into a small foyer/entry area leading directly into the great room and dining open floor design. The spacious great room and adjacent dining area rest at the front of this floor plan. Grand vaulted ceilings in the great room accentuate the grandeur of the gathering space with a cozy wood fireplace awaiting the next cool evening. An equally roomy Dining Room features a large picture window offering ample amount of natural light for dinners, and the kitchen holds a huge high-low bar island with additional seating for up to 6 family members or friends! Just around the corner from the kitchen and through the mudroom is a nice step-in pantry for favorite snacks. The stairs to the Upper Level is accessed directly past the kitchen on your way to the extended hallway, where you will find entry to the garage.
Main Level Master
The Master Suite of the European style Madison Place house plan is nestled in the rear portion of the main level. Access to the master suite is found across from the grand staircase, leading into the master bedroom. Gorgeous windows soak the room in natural lighting for gentle morning waking. Flowing from the bedroom towards the rear of the home plan takes you through a spacious master bath into a large walk-in closet featuring the expanded laundry room! The luxurious master bath showcases a beautiful free-standing tub space and an open walk-in shower. Separate sink vanities offer ample counter space and keep the couple occupying this space happy and out of each other's way in the morning!
Upper Level Beds
Madison Place features a private 3rd bedroom on the Upper Level. The staircase landing opens into another extended hallway offering access to the bedroom, upstairs bathroom, and office! A key element to this upstairs design is the bonus area potential at the end of the hallway. The full bath holds a sing sink vanity and separate room for the toilet and shower/bathtub.
An optional bonus room on the Upper Level above the garage is extra space for a playroom, hobby station, or an additional bedroom! The optional bonus space includes a half bath to suit any lifestyle need.
Customizing This House Plan
Make this house plan into your dream home!
We understand that you want it to be perfect when it comes to building a dream home. Our team of experienced house plan specialists would love to help you through the process of modifying, and making changes suiting your special requirements to any of the listed house plans from our portal. Whether you know the exact changes you want to make or have some ideas that you would like to discuss with our team, send us an email at [email protected] or give us a call at 870-931-5777. If you want to know a little more about the process of customizing one of our house plans? Check out www.nelsondesigngroup.com
Specifications
Total Living Space:2782Sq.Ft.
Main Floor:2206 Sq.Ft
Upper Floor (Sq.Ft.):576 Sq.Ft.
Lower Floor (Sq.Ft.):N/A
Bonus Room (Sq.Ft.):425 Sq.Ft.
Porch (Sq.Ft.):346 Sq.Ft.
Garage (Sq.Ft.):966 Sq.Ft.
Total Square Feet:4519 Sq.Ft.
Customizable:Yes
Wall Construction:2x4
Vaulted Ceiling Height:Yes
Main Ceiling Height:10
Upper Ceiling Height:9
Lower Ceiling Height:N/A
Roof Type:Metal
Main Roof Pitch:16:12
Porch Roof Pitch:3:12
Roof Framing Description:stick
Designed Roof Load:45lbs
Ridge Height (Ft.):24
Ridge Height (In.):10
Insulation Exterior:R13
Insulation Floor Minimum:R19
Insulation Ceiling Minimum:R30
Lower Bonus Space (Sq.Ft.):N/A
Features
Bonus Room Over Garage
Covered Front Porch
Decks Patios Balconies
Formal Dining Room
Great Room
Grilling Porch
Home Office/Study
Kitchen Island
Main Floor Master
Mudroom
Open Floor Plan House Plans
Peninsula/Eating Bar
Porte-Cochere
Saferoom
Split Bedroom Design
Walk-in Closet
Walk-in-Pantry
If you want to know a little more about the process of customizing one of our house plans? Check out www.nelsondesigngroup.com
#houseplans#homeplans#housedesign#floorplan#architecturaldesign#homedesign#houseplan#archilovers#floorplanner#architecture#contemporaryhomes#nelsondesigngroup
0 notes
Text
House Plan 736 Olive Street, Luxury House Plan
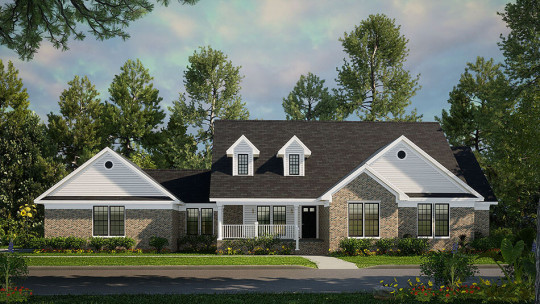
NDG 736
House Plan 736 Olive Street, Luxury House Plan
Description
Wonderfully cozy is a perfect description for this charming Farm House. As you walk into this home you can make your way into the Formal Dining Room or into the Great Room where you can enjoy a nice warming fire in the fireplace. The great room leads you into the spacious Kitchen that is complete with an eat-at bar, island, pantry, and a connected Breakfast Area. Through the Kitchen you have access to the Sitting Room which leads to the Garage. One the other side of the home is the large Master Suite with an on-suite bathroom that includes a his and hers vanity, separate shower and whirlpool tub, a private toilet room and a walk-in closet. Bedrooms 2 and 3 are located near the front of the home along with a Bathroom and the Laundry Room. Head back to the foyer and you can take the staircase to the upper floor where you will find a larger bonus room perfect for a home theater or game room.
Specifications
Total Living Space:1853Sq.Ft.
Main Floor:1853 Sq.Ft
Upper Floor (Sq.Ft.):N/A
Lower Floor (Sq.Ft.):N/A
Bonus Room (Sq.Ft.):1147 Sq.Ft.
Porch (Sq.Ft.):601 Sq.Ft.
Garage (Sq.Ft.):607 Sq.Ft.
Total Square Feet:4208 Sq.Ft.
Customizable:Yes
Wall Construction:2x4
Vaulted Ceiling Height:No
Main Ceiling Height:9
Upper Ceiling Height:8
Lower Ceiling Height:N/A
Roof Type:Shingle
Main Roof Pitch:12:12
Porch Roof Pitch:N/A
Roof Framing Description:Stick
Designed Roof Load:45lbs
Ridge Height (Ft.):25
Ridge Height (In.):5
Insulation Exterior:R13
Insulation Floor Minimum:R19
Insulation Ceiling Minimum:R30
Lower Bonus Space (Sq.Ft.):N/A
Features
Bonus Room
Covered Front Porch
Covered Rear Porch
Formal Dining Room
Great Room
Grilling Porch
Home Theater
Kitchen Island
Main Floor Master
Nook/Breakfast Area
Open Floor Plan House Plans
Peninsula/Eating Bar
Sitting Area
Walk-in Closet
Wrap-Around Porch
Need a house plan? ➡️Visit: https://www.nelsondesigngroup.com/
0 notes
Text
youtube
House Plan 1014 Barnwood Manor, Farmhouse House Plan | Stunning House Plan by Nelson Design Group
This unique home has tons of country charm with its barn-like appearance. The high ceilings and open floor plan of the foyer, great room, kitchen and breakfast nook will create a modern layout and a great place for the family to gather for holidays in your home. The spacious pantry with a wet bar and access to the wrap around porch is the perfect place to prepare refreshment to be enjoyed in the beautiful summer weather. The large mudroom and laundry room is a perfect place to rinse the mud from your boots without tracking it through the house. Upstairs the balconies look over onto the great room and kitchen below. Line the walls with bookshelves to create your own library or use your imagination to use these gorgeous balconies in a way that is as unique as this home's design.
For more information on this House Plan visit: https://www.nelsondesigngroup.com/content/house-plan-1014-barnwood-manor
Need a house plan? : https://www.nelsondesigngroup.com/
#houseplans#homeplans#housedesign#floorplan#architecturaldesign#archilovers#homedesign#houseplan#floorplanner#architecture#nelsondesigngroup#farmhouseplans#Youtube
0 notes
Text
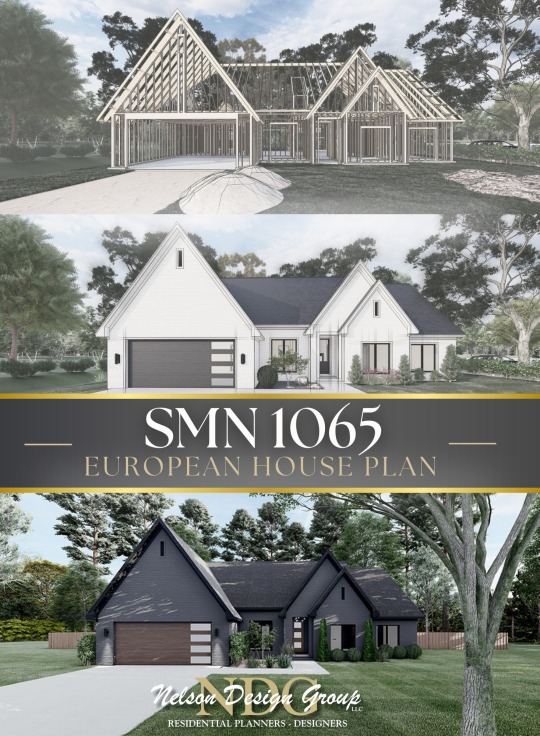
House Plan 1065 Terrace Run Cove, European House Plan | Stunning House Plan by Nelson Design Group
#trusttheprocess 🛠️💫SMN 1065 is a beautiful and original European House Plan designed by our very own Seth Micheal Nelson! Terrace Run Cove was named Northeast Arkansas Association Showcase Home of 2020! 🥇🏠
Explore this 5,509 sq. ft. home with 4 bedrooms, 2.5 baths, and a 2-bay front load garage here: https://www.nelsondesigngroup.com/content/House-Plan-1065-Terrace-Run-Cove-European-House-Plan?fbclid=IwAR3irYXuI_wv_47vnM0OpZ6qwWjT-YLyjsDvAgPJQCbEu9WG64I4mYHP-SY
Need a house plan? ➡️Visit: https://www.nelsondesigngroup.com/
#houseplans#homeplans#housedesign#floorplan#architecturaldesign#homedesign#archilovers#houseplan#architecture#floorplanner#homedesigns#homedesigner#homedesigners#homedesigning#homedesignideas#homedesigninspo#floorplans#floorplanning#floorplanfriday#floorplandesign#floorplansofinstagram#europeanhomes#europeanhomedecor
0 notes
Text
youtube
House Plan 1428 Timberland Cove, Rustic House Plan | Stunning House Plan by Nelson Design Group
This rustic home blends brick, stone, shake siding, and timber columns for a striking exterior. The foyer leads you to the Great Room with its vaulted ceiling and fireplace. The perfect area for entertaining, your guests will enjoy the curved eat-at island bar of the kitchen. And open the French Doors of the Great Room to the Outdoor Living/Grilling Porch with a cozy fireplace of its own. The Master Suite offers an optional door to the porch and a huge walk-in closet. The bathroom features double vanities, a corner whirlpool tub, and a corner glass shower with seats to ensure relaxation. On the other side of the house, you’ll find bedrooms 2, 3, and 4, each with a walk-in closet and sharing a bathroom. Upstairs there is a huge bonus room that would be perfect for another bedroom, with a full bathroom, and a large walk-in closet.
For more information on this House Plan visit: https://www.nelsondesigngroup.com/content/1428-timberland-cove
Need a house plan? : https://www.nelsondesigngroup.com/
#houseplans#homeplans#housedesign#floorplan#architecturaldesign#homedesign#archilovers#houseplan#floorplanner#architecture#Youtube
0 notes
Text

House Plan 5437 Timber Cove, Rustic Ridge | Stunning House Plans by Nelson Design Group
Unveiling MEN 5437 Timber Cove - the newest dream floor plan on the block! Discover rustic elegance and modern comfort in this inviting home. Spacious rooms, an enchanting outdoor grilling porch/living area, and flexible options like an unfinished basement and bonus room await your personal touch. Your canvas for a one-of-a-kind home is here! ✨🌟
➡️See more here: https://www.nelsondesigngroup.com/content/house-plan-5437-Timber-Cove?fbclid=IwAR1Z9mRtV800Uh4VjzSMjHpyj2JEfth1Q2nf4KSiQAXegsJNf69HTTCTwXA
Need a house plan? ➡️Visit: https://www.nelsondesigngroup.com/
#houseplans#homeplans#housedesign#floorplan#architecturaldesign#homedesign#archilovers#houseplan#architecture#floorplanner#floorplans#customhouseplans#NewHome#DreamFloorPlan#CustomLiving#FloorPlanDesigns#DreamHomeGoals#CustomBuilders#RusticCharm#HomeDesignInspo#HousePlans#BuilderLife#ModernRustic#HomeBuilders#FloorPlanFriday#RusticLuxuryLiving#ArchitecturalDesigns#NewConstruction#FloorPlanIdeas#CustomHomes
0 notes
Text
youtube
House Plan 5042 Ashland Place, Craftsman Bungalow House Plan | Stunning House Plan by Nelson Design Group
A beautiful blend of brick, stone and shake siding is complemented by stone based columns and wood shutters in this stunning house plan. The open floor plan is perfect for family gatherings, letting everyone enjoy time together, and during fair weather take the party outside to the outdoor living space! The split bedroom designs allows privacy to the master suite and peace and quiet in the mornings while the kids are getting ready for school! The upstairs bonus room is the perfect place for a media room or extra bedroom giving you plenty of space.
For more information on this House Plan visit: https://www.nelsondesigngroup.com/content/house-plan-5042-ashland-place
Need a house plan? : https://www.nelsondesigngroup.com/
#houseplans#homeplans#housedesign#floorplan#architecturaldesign#archilovers#houseplan#homedesign#architecture#floorplanner#nelsondesigngroup#craftsmanbungalows#craftsmanhouseplan#Youtube
0 notes
Text

House Plan 391 Windstone Place, Village at Windstone III House Plan | Stunning House Plans by Nelson Design Group
This #traditional house plan would be perfect for all of the holidays! We love the Covered porches, the gorgeous dining room, and the calming breakfast area. 🏡
📲See more of NDG 391 here: https://www.nelsondesigngroup.com/content/house-plan-391-windstone-place?livingspacemin&livingspacemax&widthmax&depthmax&bedroomid&bathid&garageid&storyid&fbclid=IwAR3Dif7rKZ9s4-OU-qK5_lbbmr8mpV1kQX89nOaQM_991YidiDMN6lfCsCA
Need a house plan? ➡️Visit: nelsondesigngroup.com
#houseplans#homeplans#housedesign#floorplan#architecturaldesign#homedesign#archilovers#houseplan#architecture#floorplanner#nelsondesigngroup#floorplans#customhouseplans#farmhousehouseplans#luxuryhouseplan#modernhouseplans#traditionalhome#traditionalhomes#traditionalhomemag#traditionalhomestyle#traditionalhomedecor#traditionalhomemaker#traditionalhomedesign#traditionalhomemagazine#traditionalhomedecorating#smallhouse#smallhouses#smallhouseplans#smallhouseideas
0 notes
Text
youtube
House Plan 5074 Ansell Manor, French Country House Plan | Stunning House Plan by Nelson Design Group
This beautiful European style home has all the features you need and want without added unnecessary square footage. The exterior of this home is a mixture brick, stone and stucco with accents of wooden window shutter. Step into the Foyer which leads you into the Great Room featuring a vaulted ceiling with false timber beams and a gas fireplace. The Great Room flows into the spacious Kitchen with a 6 person eat at island bar and a connected Dining Room. There is a Grilling Porch out back perfect for spending summer evenings enjoying the fresh air. Bedrooms 2, 3 and 4 as well as a hall bath are located next to the Kitchen. Tucked away on the opposite side of the house is the Master Suite which features a beautiful vaulted ceiling and a barn door leading to the large Master Bath. This bath is complete with a glass shower with seating, a free standing tub, his and her vanity and a walk-in closet. There is a pocket door located in the Master Bath conveniently leading the Laundry Room. Upstairs you'll find a great Bonus Room and a full bathroom as well as Attic Storage.
For more information on this House Plan visit: https://www.nelsondesigngroup.com/content/house-plan-5074-ansell-manor
Need a house plan? : www.nelsondesigngroup.com
#houseplans#homeplans#housedesign#floorplan#architecturaldesign#homedesign#archilovers#houseplan#architecture#floorplanner#nelsondesigngroup#nelsondesignhouseplans#frenchcountryhouseplans#traditionalhouses#traditionalhouseplan#Youtube
0 notes
Text

House Plan 5442 Hollow Creek, Farm House Plan | Stunning House Plans by Nelson Design Group
MEN 5442 Hollow Creek is a beautiful and unique 3238 Farmhouse Plan. When you first walk up to this home, you will notice a large covered porch perfect for drinking coffee, relaxing, and watching the sunrise. Enter this home to find an open floor plan great room, dining room, and kitchen! This area has vaulted ceilings, a gas fireplace, a dining area great for eating with family, and a kitchen island for snacks.
Make this house plan your dream home here: https://www.nelsondesigngroup.com/content/house-plan-5442-Hollow-Creek-Farm-House-Plan
Need a house plan? ➡️Visit: https://www.nelsondesigngroup.com/
#houseplans#housedesign#floorplans#homeplans#houseplan#customhouseplans#farmhousehouseplans#luxuryhouseplan#modernhouseplans#floorplan#architecturaldesign#homedesign#archilovers#architecture#floorplanner#2bedroomhouseplans#nelsondesigngroup#customhomedesign
0 notes