#farmhouseplans
Text
youtube
House Plan 1014 Barnwood Manor, Farmhouse House Plan | Stunning House Plan by Nelson Design Group
This unique home has tons of country charm with its barn-like appearance. The high ceilings and open floor plan of the foyer, great room, kitchen and breakfast nook will create a modern layout and a great place for the family to gather for holidays in your home. The spacious pantry with a wet bar and access to the wrap around porch is the perfect place to prepare refreshment to be enjoyed in the beautiful summer weather. The large mudroom and laundry room is a perfect place to rinse the mud from your boots without tracking it through the house. Upstairs the balconies look over onto the great room and kitchen below. Line the walls with bookshelves to create your own library or use your imagination to use these gorgeous balconies in a way that is as unique as this home's design.
For more information on this House Plan visit: https://www.nelsondesigngroup.com/content/house-plan-1014-barnwood-manor
Need a house plan? : https://www.nelsondesigngroup.com/
#houseplans#homeplans#housedesign#floorplan#architecturaldesign#archilovers#homedesign#houseplan#floorplanner#architecture#nelsondesigngroup#farmhouseplans#Youtube
0 notes
Photo
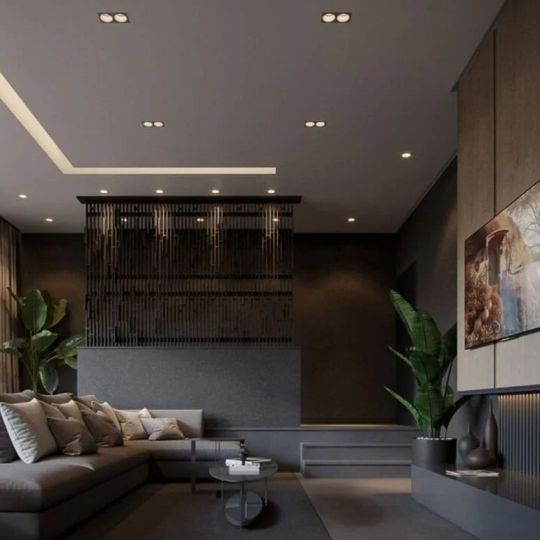
Hey there, how do you feel about this dark themed living room space? Whilst you're here, we'd love your opinion on our site so drop your view in the opinion down below 👇 - - - #farmhouse #modernfarmhouse #farmhome #farmhousedesign #farmhousestyle #farmhousedecor #farmhousekitchen #farmhouseinspired #farmhousebathroom #farmhouselivingroom #house #housedesign #housedecor #homedecore #interiordesign #farmhouseliving #farmhouseplans #farmhousechristmas #farmhouselove #farmhousehappy #farmhouselife #farmhouselife #ideal_desiign #whitehouse https://www.instagram.com/p/ClgqmP4j2Ha/?igshid=NGJjMDIxMWI=
#farmhouse#modernfarmhouse#farmhome#farmhousedesign#farmhousestyle#farmhousedecor#farmhousekitchen#farmhouseinspired#farmhousebathroom#farmhouselivingroom#house#housedesign#housedecor#homedecore#interiordesign#farmhouseliving#farmhouseplans#farmhousechristmas#farmhouselove#farmhousehappy#farmhouselife#ideal_desiign#whitehouse
0 notes
Photo
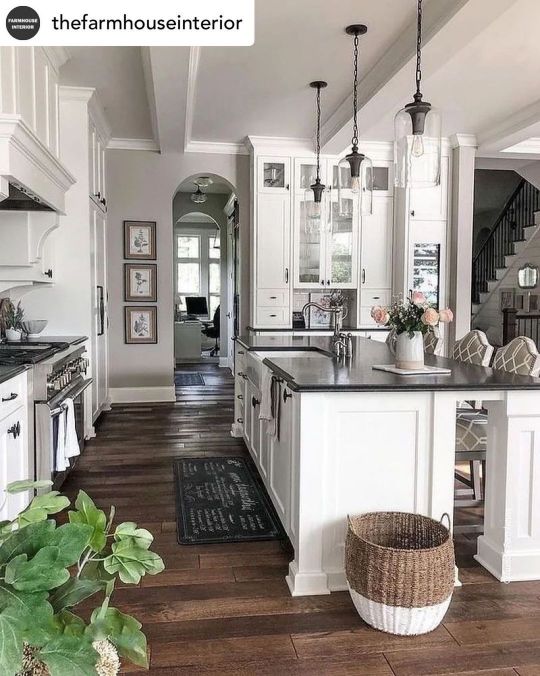
Reposted• @thefarmhouseinterior What are the two things in this kitchen you love the most?🥰⠀ 📷 credit: @tuxedofarmhouse⠀ #farmhouse #modernfarmhouse #farmhome #farmhousedesign #farmhousestyle #farmhousedecor #farmhousekitchen #farmhouseinspired #farmhousebathroom #farmhouselivingroom #house #housedesign #housedecor #homedecore #interiordesign #farmhouseliving #farmhouseplans #farmhousechristmas #farmhouselove #farmhousehappy #farmhouselife #farmhouselife #ideal_desiign #whitehouse https://www.instagram.com/p/Ck0BoRuPQqL/?igshid=NGJjMDIxMWI=
#farmhouse#modernfarmhouse#farmhome#farmhousedesign#farmhousestyle#farmhousedecor#farmhousekitchen#farmhouseinspired#farmhousebathroom#farmhouselivingroom#house#housedesign#housedecor#homedecore#interiordesign#farmhouseliving#farmhouseplans#farmhousechristmas#farmhouselove#farmhousehappy#farmhouselife#ideal_desiign#whitehouse
0 notes
Text
Leading farmhouse plans
Significant revisions can often cost more than the plans? By moving a wall in one area we will need to revise the foundation plan, the walls on a lower or upper floor, the roof plan and the exterior elevations, just as an example. Call us at (843) 882-8123 #farmhouseplans
1 note
·
View note
Photo
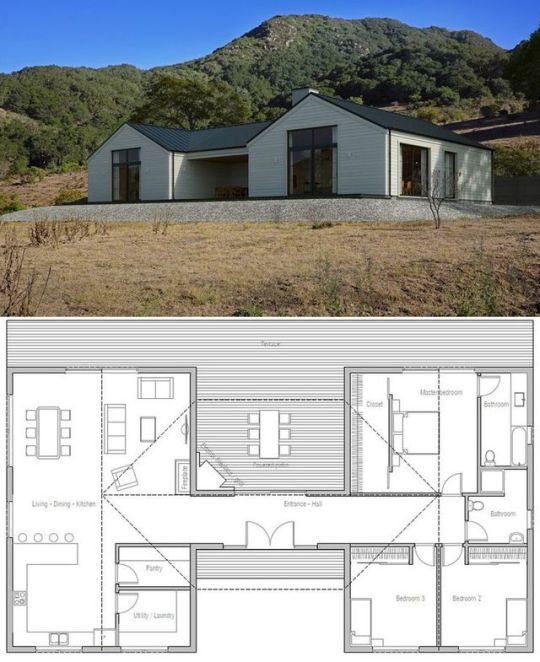
Modern Farmhouse Plans, #farmhouseplans #modernfarmhouse #architecture #adhouseplans #archdaily ~WhiskeyChick Picks (via Country Music News ) http://bit.ly/1KXRrLc
0 notes
Text
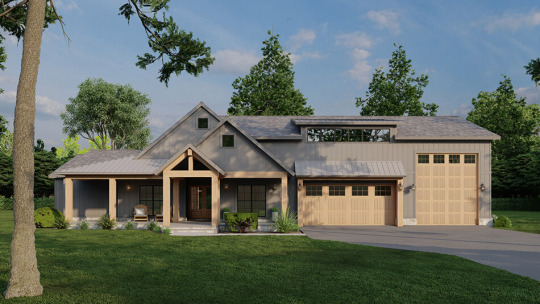
House Plan 5395 Jackson Hole Farms, Farmhouse House Plan | Stunning House Plans by Nelson Design Group
Meet MEN 5395 Jackson Hole Farms - a rustic barndominium floor plan boasting 4 beds, 2.5 baths, a 3-bay garage, and a bonus room.
Jackson Hole Farms creates an eye-catching curb appeal with its dark exterior contrasting against stone trim and wood framing.
Learn more about this beautiful house plan here: https://www.nelsondesigngroup.com/content/House-Plan-5395-Jackson-Hole-Farms-Farmhouse-House-Plan?fbclid=IwAR3n2cJ4fx7PXdxIBU26rhvXF-A6FvYHlsMG2OxPv9mVrXkJ2pVhMLLdM70
Need a house plan? ➡️Visit: https://www.nelsondesigngroup.com/
#houseplans#homeplans#housedesign#floorplan#architecturaldesign#archilovers#homedesign#houseplan#architecture#floorplanner#farmhouseplans#nelsondesignhouseplans#nelsondesigngroup#customhouseplans
0 notes
Text
House Plan 1043 Tahoe Park, Farmhouse House Plan | Home Plan At A Glance | Stunning Farm House Plans by Nelson Design Group
This stunning modern farmhouse home plan has so much to offer!
The beautiful gables spread throughout the house plan add depth and visual interest to this home while being perfectly accented by stone and shake details sprinkled through out the design. Large simple win
For more information on this House Plan visit: https://www.nelsondesigngroup.com/content/house-plan-1043-tahoe-park-farmhouse-house-plan
Need a house plan? : https://www.nelsondesigngroup.com/
#houseplans#homeplans#housedesign#floorplan#architecturaldesign#homedesign#archilovers#houseplan#architecture#floorplanner#farmhouseplans#customhouseplans#nelsondesigngroup#nelsondesignhouseplans
0 notes
Text
Farmhouse House Plan MEN 5230 Overland Farms | House Plan At A Glance
Check out this incredible Farmhouse Style House Plan with Taylor Nelson!
House Plan MEN 5230 Overland Farms
3,934 Sq.Ft | 6 Bed | 4.5 Bath
Find this House Plan here: https://www.nelsondesigngroup.com/content/house-plan-5230-overland-farms-farmhouse-house-plan
Need a house plan? : https://www.nelsondesigngroup.com/
#houseplans#homeplans#housedesign#floorplan#architecturaldesign#archilovers#homedesign#houseplan#architecture#floorplanner#farmhouseplans
0 notes
Text
Farmhouse House Plan: House Plan 1700 Charleston House, Farmhouse House Plan
Farmhouse House Plan: House Plan 1700 Charleston House, Farmhouse House Plan
NDG 1700 Charleston House is the perfect family home! This FarmHouse Plan features nearly 2,500 square feet📏, 4 bedrooms🛌🏻, 3 baths🛁, a 2-bay garage, and more!
Learn more about this beautiful home with a covered rear porch and arched entryway!
📲🏠Visit: https://www.nelsondesigngroup.com/content/house-plan-1700-charleston-house?fbclid=IwAR0HX2oN-HCOCkewQMDF1WdUyQYJ0vGUohiehVLOO-HGazpBeHr6xX_7nUk
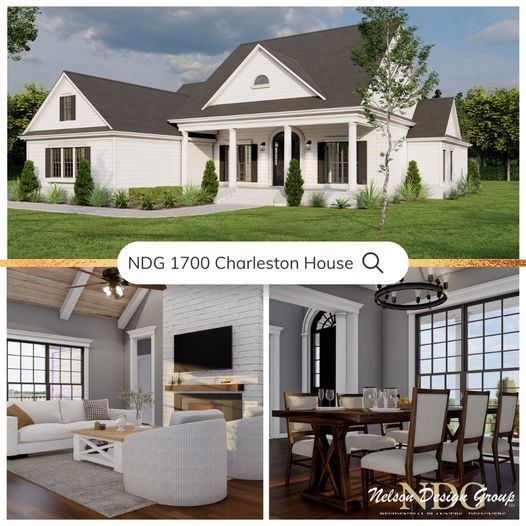
Read More…
#houseplans #farmhouse #farmhousechic #farmhouselove #farmhousestyle #farmhousevibes #farmhousedecor #farmhousesigns #craftsmanhome #craftsmanhomes #craftsmanhomestyle #craftsmanhomeplans #whitehome #whitehomes #whitehomedecor #whitehomestyle #whitehomeinspo #whitehomedesign #whitehomeliving #kitchenisland #kitchenisland #mainfloormaster #vacationhouseplans #archedentry
0 notes
Text
MEN 5076 Forest Manor|Farmhouse House|25% OFF
Who else loves rustic farmhouses like MEN 5076? We know we do!
This cozy mountain getaway features a seamless great room, dining room, and kitchen area fit for entertaining guests or gathering the family!This home has a side load 3 car garage 4 beds, 3.5 baths, and more!Get 25% off this home before September 30th with code "FALL2023"!
0 notes
Text
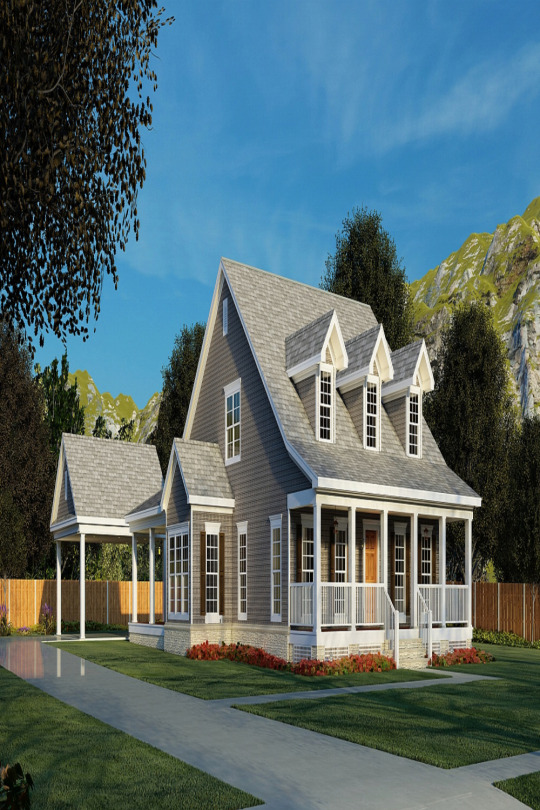
NDG 340 Olive Street is the perfect Farm House Floor Plan for any growing family! While living in this home you can enjoy ample bonus space, a stunning kitchen island, a split bedroom design, a unique covered walk, and more! To see more visit
0 notes
Text
House Plan 5420 Casselberry Farms, Farmhouse Plan
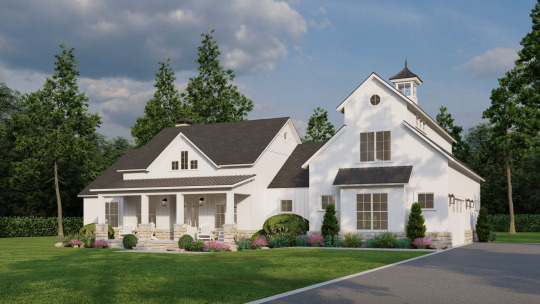
Floor plans
Floor plans #1
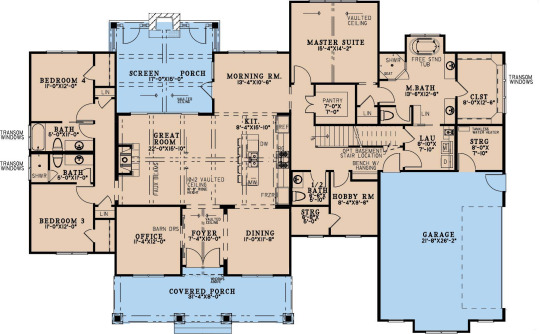
Floor plan #2
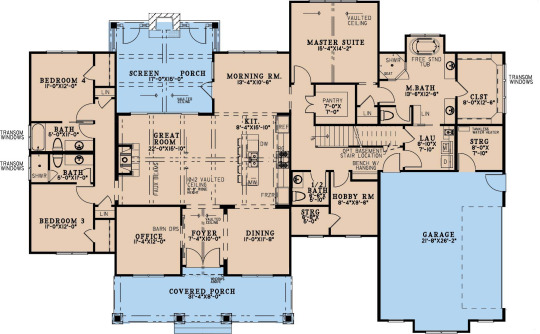
Floor plan #3
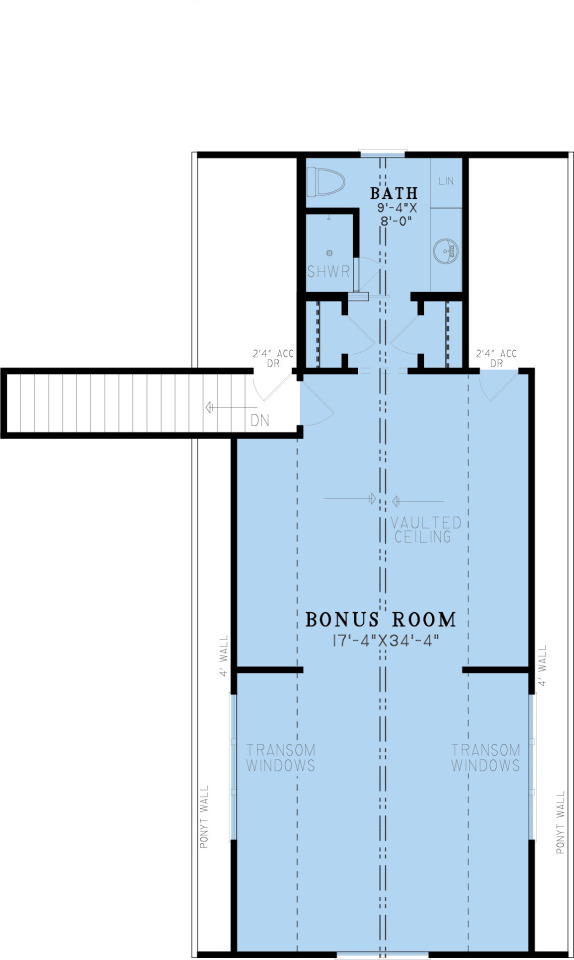
MEN 5420
House Plan 5420 Casselberry Farms, Farmhouse Plan
Plan Details
Plan Number:MEN 5420
Total Living Space:2683Sq.Ft.
Bedrooms:4
Full Baths:3
Half Baths:1
Garage:2 Bay
Garage Type: Side Load
Carport:No
Carport Type:N/A
Stories:1.5
Width Ft.:84
Width In.:6
Depth Ft.:58
Depth In.:10
Description
MEN 5420
MEN 5420 is the Farmhouse Barndominium of your dreams! You'll enjoy 4 bedrooms, 3 bathrooms, and plenty of space for your growing family here. As you enter the house on the charming covered front porch you will enter the foyer featuring a vaulted ceiling. The Cathedral High Vaulted ceilings are continued throughout the entire plan to give you a royal feeling. As you continue through the foyer you are greeted by the open floor plan great room, large kitchen, and morning room. Here you have the option to enjoy all your guests while cooking your favorite meals. As you continue into the home you can take a left to pass the screened porch featuring a fireplace to bedrooms 3 and 4 both featuring their own bathroom. On the right side of the house, you will find the master suite featuring a vaulted ceiling and a charming master bathroom. This farmhouse also has no shortage of storage or space for your future family! Build an optional basement or create a unique upstairs room with the upstairs bonus room over the garage, including a bathroom.
Customizing This House Plan
Make this house plan into your dream home!
We understand that when it comes to building a home you want it to be perfect for you. Our team of experience house plan specialists would love to be able to help you through the process of modifying this, or any of the other house plans found on our website, to better fit your needs. Whether you know the exact changes you need made or just have some ideas that would like to discuss with our team send us an email at: [email protected] or give us a call at 870-931-5777 What to know a little more about the process of customizing one of our house plans? Check out our site: https://www.nelsondesigngroup.com/
Specifications
Total Living Space:2683Sq.Ft.
Main Floor: 2683 Sq.Ft
Upper Floor (Sq.Ft.):N/A
Lower Floor (Sq.Ft.):N/A
Bonus Room (Sq.Ft.):764 Sq.Ft.
Porch (Sq.Ft.):535 Sq.Ft.
Garage (Sq.Ft.):684 Sq.Ft.
Total Square Feet:3902 Sq.Ft.
Customizable:N/A
Wall Construction:2x4
Vaulted Ceiling Height:Yes
Main Ceiling Height:10
Upper Ceiling Height:8
Lower Ceiling Height:N/A
Roof Type:Shingle
Main Roof Pitch:10:12
Porch Roof Pitch:N/A
Roof Framing Description:stick
Designed Roof Load:45lbs
Ridge Height (Ft.):27
Ridge Height (In.):6
Insulation Exterior:R19
Insulation Floor Minimum:R19
Insulation Ceiling Minimum:R30
Lower Bonus Space (Sq.Ft.):N/A
Features
*Bonus Room
*Bonus Room Over Garage
*Bonus/Game and Media Room
*Covered Front Porch
*Exercise Room
*Formal Dining Room
*Game Room
*Great Room
*Home Office/Study
*Kitchen Island
*Bonus Room
*Bonus Room Over Garage
*Bonus/Game and Media Room
*Covered Front Porch
*Exercise Room
*Formal Dining Room
*Game Room
*Great Room
*Home Office/Study
*Kitchen Island
*Main Floor Master
*Media Room
*Nook/Breakfast Area
*Open Floor Plan House Plans
*Peninsula/Eating Bar
*Screened Porch
*Split Bedroom Design
*Two Story
*Vaulted High Cathedral Ceiling
1 note
·
View note
Text
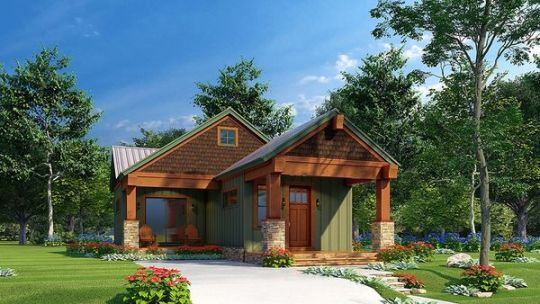
House Plan 5298 Broken Arrow, Mountain House Plan | House Plans, Floor Plans & Blueprints
Looking for the perfect summer getaway? Why not build it instead? Take a look at MEN 5298 - Broken Arrow! This mountain house plan is the perfect option for a cozy weekend cabin or even an investment property! 🏡📬.
📏 696 sq.ft. 🛌 2 bed 🛁 1 bath.
Customize this house plan & more! Our Home Plan specialists are here to help!
Read More....
#houseplans#luxuryhouse#familyhomeplan#rustichouse#dreamhouse#farmhouseplan#modernfarmhouse#luxuryhome#housedesign#homeplans#architecture#architecturaldesign#archilovers#archidaily#homedesign#luxury#outdoorliving#grandfoyer#floorplan#floorplanner#homedecor#europeanhouseplans#largehome#dreamhome#homelovers#nelsondesign
4 notes
·
View notes
Text

House Plan 255 Cherry Street, Traditional House Plan | Nelson Design Group
Imagine hosting your dream dinner party at this Traditional Style Home! NDG 255 Cherry Street offers built-in bookshelves, a massive great room, an elegant fireplace, high ceilings, and more! 📚🍽️
⬇️Check out NDG 255 Cherry Street, Traditional House Plan below to learn more! https://www.nelsondesigngroup.com/content/house-plan-255-cherry-street?livingspacemin&livingspacemax&widthmax&depthmax&bedroomid&bathid&garageid&storyid&fbclid=IwAR1czCCtSmWtZ10PJ4lqPS_d7_TIBXVc0Xp61znjMlcqsi_a8SCm_StpTLA
Visit: https://www.nelsondesigngroup.com/
#houseplans#luxuryhouse#familyhomeplan#rustichouse#dreamhouse#farmhouseplan#modernfarmhouse#luxuryhome#housedesign#homeplans#architecture#architecturaldesign#archilovers#archidaily#homedesign#luxury#outdoorliving#grandfoyer#floorplan#floorplanner#homedecor#europeanhouseplans#largehome#dreamhome#homelovers#houseplan#homedesigns#house design#house plans#home design
2 notes
·
View notes
Text

House Plan 5042 Ashland Place, Craftsman Bungalow House Plan | Nelson Design Group
Cozy, Modern, and Rustic!! We know you'll love House Plan 5042 Ashland Place, Craftsman Bungalow House Plan for years to come! 🥰🔑
📲Learn more about MEN 5042 Ashland Place, Craftsman Bungalow here: https://www.nelsondesigngroup.com/content/house-plan-5042-ashland-place?livingspacemin&livingspacemax&widthmax&depthmax&bedroomid&bathid&garageid&storyid&fbclid=IwAR3-9guyH2rWLHqa7v3XE6jxcINQpnowF5dTmzjTExUiCOy8cW5iVavPOy8
Visit: https://www.nelsondesigngroup.com/
#houseplans#luxuryhouse#familyhomeplan#rustichouse#dreamhouse#farmhouseplan#modernfarmhouse#luxuryhome#housedesign#homeplans#architecture#architecturaldesign#archilovers#archidaily#homedesign#luxury#outdoorliving#grandfoyer#floorplan#floorplanner#homedecor#europeanhouseplans#largehome#dreamhome#homelovers#houseplan#craftman style#craftmanhouseplans#nelsondesigngroup#nelsondesigns
2 notes
·
View notes