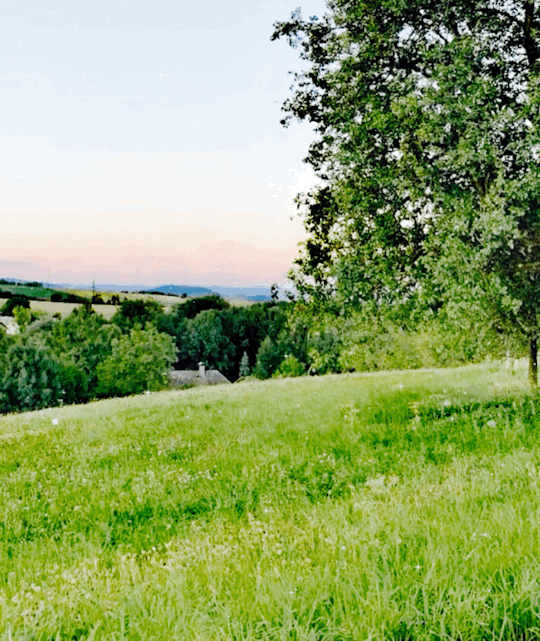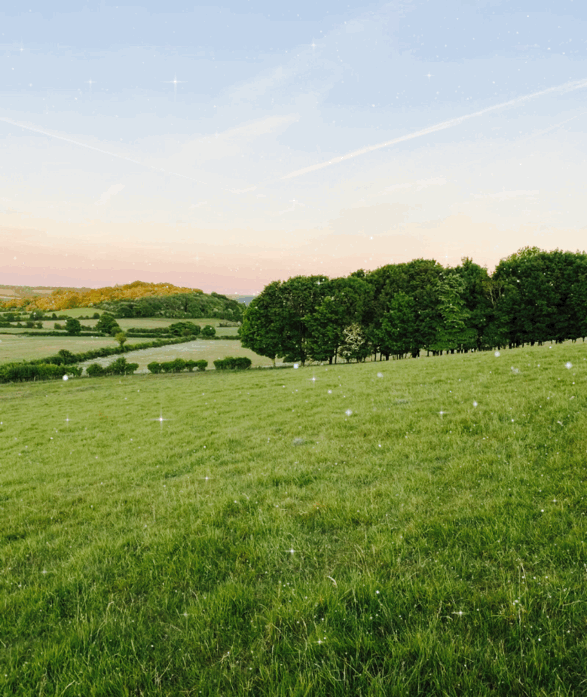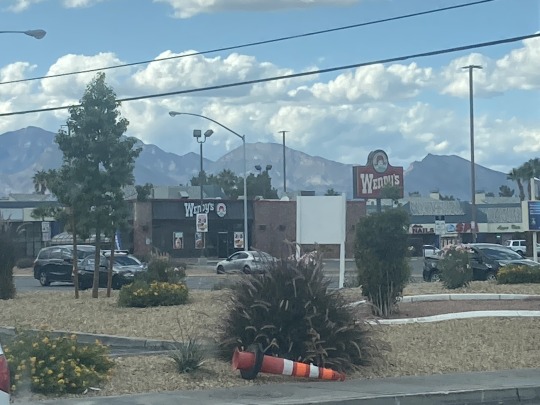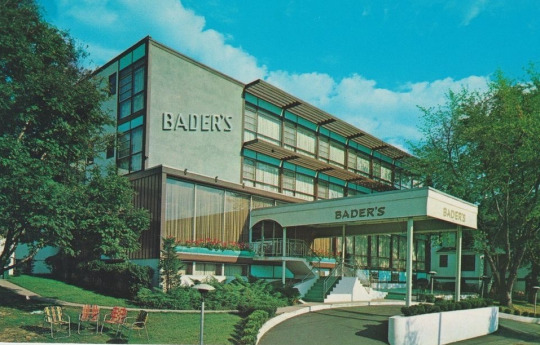#spring valley
Text









🌳🌷✨Spring Breathe✨🌷🌳
#gifs(edits) made by me :)#assassin1513#mystical#mystic#glitter#spring fairy#spring flowers#springcore#spring vibes#spring aesthetic#spring#spring valley#spring field#nature grunge#nature core#nature#nature is beautiful#pastel#forest#fairy#fairy grunge#fairy cottage#fairy aesthetic#fantasy#field#trees#magic#magical#spring moodboard#spring fever
97 notes
·
View notes
Text

113 notes
·
View notes
Text

I have so, many, thoughts about these three becoming a power trio. In my head, they'd be the trio of ever.
#crossover art#crossover friendship#nights into dreams#nights journey of dreams#sega nights#nights the nightmaren#ena joel g#moony ena#joel g ena#ena moony#ena fanart#spring valley
21 notes
·
View notes
Text
Dying Architecture

One of the few remaining Wendy’s in Vegas to still have a sunroom, black roof panels, brick walls and the traditional logo. The new cubes suck!
9 notes
·
View notes
Text

FBF News from Yesteryear
April 12, 1974 - 50 YEARS AGO
excerpt from The Journal News
CLARKSTOWN MAY BUILD SITE - BURGER STAND ROLLS OUT MOTORCYCLES
Riding instructor-mechanic Miles Devlin of Spring Valley at trail area
📷 Journal News Staff photo - Ted Neuhoff
One of the few places in eastern Rockland where motorcycle riders can ride on a challenging course off the road is being leveled, and a hamburger stand will soon rise on the site.
An undeveloped, hilly area on the corner of Central Avenue and Route 59 in Central Nyack has been used for years by novice riders and dirt track enthusiasts to test their noisy machines.
A McDonald's restaurant is presently being built on the property. As a result, young riders will probably have to use their trail bikes along area railroad rights of way unless a new dirt site is developed, according to spokesmen at a Central Nyack motorcycle shop, The House of Power.
“Now, a lot of these kids will go riding along the railroad tracks in the county," said Miles Devlin, a mechanic at the shop."They can't be supervised as they should."
But, the future may hold relief for neighbors, customers, and shop officials, owner Sal Mangiameli explained, in the form of a riding area at the Clarkstown town dump.
The shop owner has been negotiating with the town for the right to build up the area for supervised trail riding and training.
The "mini-bike park" would be operated as a profit to the town recreation department and there would be a nominal feefor a day's worth of riding, he explained.
Leveling the hills has forced Mangiameli, 34, of Orange County, to invest $10,000 in a dynomometer, a device which simulates road conditions and allows both the shop's personnel and customers to test the motorcycles indoors.
Other bikes licensed and registered road cycles will still be tested on the streets at the rear of the shop unwelcome news to at least one couple which has been "miserable for six years" in the face of daily noise from the large street bikes.
"Seven other families were driven out of the neighborhood because of the noise," said George Wamsley, 69, of 4 Central Ave. "The neighborhood has gone to hell and we're strapped in."
He and his wife say the value of their home has plummeted and that they would be unable to purchase another home for the amount of money they've been offered for their present one, located next door The House of Power.
The owner of the motorcycle shop said, "We try to get our business done without offending other people but some people just don't like motorcycles."
_____
Flashback Friday appears every Friday. To receive it in your email inbox, enter your email address at the bottom of the HSRC’s website landing page, or call the HSRC office to register your email at 845-634-9629.
#RocklandCountyNY #RocklandCounty #RocklandHistory #LocalHistory #NYSHistory #HudsonRiverValley #HudsonValley #LowerHudsonValley #HSRC #HistoricalSocietyofRocklandCounty #HistoricalSociety #HistoryMuseum #HistoryMatters #HistoryHappens #motorcycles
#rockland history#local history#rocklandhistory#rockland county#nyshistory#nys history#hudson river valley#spring valley#motorcycle#motorsports#motorbike
5 notes
·
View notes
Photo



Bader’s Hotel burned down in March 2021. It was operating as Evergreen Court Home for Adults at the time. Located in Spring Valley, New York.
51 notes
·
View notes
Photo










Highway 50 (No. 5)
White Pine County is a largely rural, mountain county along the central eastern boundary of the U.S. state of Nevada. As of the 2010 census, the population was 10,030. Its county seat is Ely. The name "(Rocky Mountain) white pine" is an old name for the limber pine (Pinus flexilis), a common tree in the county's mountains.
The county boasts dark skies, clean air and millions of acres of unspoiled public land. It is the home of Great Basin National Park, one of America's most remote and least visited national parks. It is also home to no less than 14 federally designated wilderness areas, offering an abundance of terrain available to explore for hikers, backpackers, skiers, hunters and anglers.
The Ely Shoshone Indian Reservation is located in the county, on the south side of the City of Ely. The reservation has a land area of 104.99 acres (0.4249 km2) and a 2000 census official resident population of 133 people.
Source: Wikipedia
#White Pine County#Spring Valley#Highway 50#street scene#landscape#The Loneliest Road in America#mountains#countryside#summer 2022#tourist attraction#road#Route 50#vacation#road trip#flora#clouds#blue sky#light and shadow#Nevada#Western USA#USA
26 notes
·
View notes
Text
Let's take a trip back to the distant past, the olden days of 2004. George W. Bush was president, The Lord of the Rings had recently won best picture and in D.C. a descendant of Theodore Roosevelt was born.
At just 18 years old, Quentin Colón Roosevelt is the youngest ANC Commissioner in all of D.C.
After being sworn in this week, Roosevelt now represents the Spring Valley neighborhood of Ward 3.
Roosevelt ran unopposed in his election. Now, he balances his responsibilities while also currently in his senior year of high school.
“I’m definitely still having fun. I go to parties. I have friends. I do stuff like that. But I also have a real commitment to where I live," Roosevelt said. "I love DC. I’ve lived here my entire life. And I thought if I want to get involved and make a difference, this is the easiest way to do it.”
Quentin says Theodore Roosevelt is his great, great, great grandfather. He hopes to get into Georgetown University so he can continue serving in D.C.
youtube
#us politics#2023#Advisory Neighborhood Commission#washington dc#Quentin Colón Roosevelt#wusa9#youtube#videos#President Theodore Roosevelt#spring valley#district of columbia
15 notes
·
View notes
Photo

Mod Mittens: I had a blast visiting the Mystery Caves of Minnesota over the weekend! Took lots of driving to get there, but it was so worth it :D
The background here was a photo I took during the scenic tour! The sign above is actually in the gift shop/museum area but I wanted to include it because it looked so cool.
Go check out the Mystery Caves for yourself, and book a tour if you’re in the area! 10/10 highly recommend if you like cool caves. This particular cave is also wheelchair and stroller accessible on the scenic tour! :D
#Mystery Cave#Mystery Caves#Forestville#Minnesota#MN#cavern#cave#Mod#Mittens#Spring Valley#63#Highway 63
19 notes
·
View notes
Text

Angie Peralte (bride) with her husband and loved ones
B. January 13th 1960 in Haiti
Monsey/Suffern, New York
#Angie Peralte#Haiti#Ayiti#Suffern#Spring Valley#Monsey#New York#mother#wife#grandmother#beloved aunt and sister#may she rest in peace#<3
20 notes
·
View notes
Photo


Leola from National Cat Protection Society in Spring Valley, California
Click here for more information about adoption and other ways to help!
Click here for a link to National Cat Protection Society’s main website.
Leola is friendly and very outgoing. Loves to play and gets along with the other kittens. She is on a special diet. Please give us a call and we will tell you what it is and why she is on it.
19 notes
·
View notes
Text

NGL I got into this game bc I thought there would be lesbians. Hahaha
7 notes
·
View notes
Photo

Here comes one sleepy Shleep.
#nights#nights into dreams#shleep#sheep#spring valley#baa#silly sheep#ram me in#nights journey of dreams#nightmaren#third level nightmaren#nightmaren sheep#nights characters
3 notes
·
View notes
Text
26 years into Dreams...

To my all-time favorite classic game.
#nights into dreams#nights journey of dreams#sega nights#july 5th#nights the nightmaren#Claris Sinclair#Elliot Edwards#Birthday Art#spring valley#mystic forest#soft museum#splash garden#frozen bell#Stick Canyon
13 notes
·
View notes
Photo

Nights flyin’ through Spring Valley.
6 notes
·
View notes
Text
BBQ Bill's is a construction contractor in Las Vegas that can build your dream custom outdoor kitchen, BBQ island kitchen and outdoor fire features that will turn your garage into summertime fun! An indoor-outdoor kitchen is a wonderful option to expand your entertaining space while also creating an eye-catching design aesthetic. For those who love to entertain, this is a great design feature for summertime enjoyment. It helps to expand your kitchen space while hosting guests while also providing a convenient way to pass food and beverages outside.
You can entertain more easily by connecting your indoor kitchen to your outdoor deck or patio with a pass-through or bi-fold window or outdoor kitchen pavilion. This space-saving design will serve as a key access point from indoors to outdoors. These multi-functional windows will take up less space than a door while offering plenty of convenience, fresh air, and natural light.
There are various ways to open your kitchen to the great outdoors, whether it be through disappearing walls or folding windows. Have a look below for some inspiring ideas to help get you started!
1. Indoor Outdoor Kitchen. A new kitchen was added to a century-old home with an indoor-outdoor connection. A pergola comes out over an accordion door, sourced from Northwest Door & Sash Company.. The deck flooring sustainably harvested ipe, while the kitchen floor is Engineered white oak. The dining table is from Room & Board. (via Jetton Construction, Inc.)
2. Major Kitchen Envy. This stunning indoor/outdoor kitchen in Brisbane, Australia features a sleek design aesthetic, an extension of the indoor kitchen. The kitchen units can withstand sunlight and are 100% waterproof. The exterior cladding is Matrix from James Hardie. (via Sublime Luxury Kitchens and Bathrooms)
3. Indoor-Outdoor Kitchen with Glass Garage Door. An amazing indoor kitchen has two pass-through windows leading out to an indoor-outdoor kitchen that features a glass garage door that opens up to panoramic views of Bend, Oregon. (via Bend Custom Homes)
4. Outdoor Bar Passthrough. An accordion window closes off the indoor/outdoor seating of this fabulous kitchen that faces the Severn River, Maryland. (via Lang and Company)
5. Integrated Outdoor Kitchen. Accordion doors blend an indoor kitchen with an outdoor kitchen and dining deck. The outdoor room features a dramatic high awning roof that gives one the feeling of being outside under the sky, yet sheltered from the elements. The awning roof is freestanding to allow summer air to flow through and to simplify construction. (via Danny Broe Architect)
6. Indoor-Outdoor Bar. This indoor/outdoor kitchen can be completely opened up courtesy of the 9500 Series Bi-Fold Doors & Windows from the Western Window Systems. The doors open the kitchen as a convenient pass-through to a long bar outside for enjoying the summer weather. (via Western Window Systems)
7. Passthrough Window to Deck. The kitchen is a great place for entertaining family and friends. With the large open window and bar, this space is a great way for anyone in the kitchen to interact with those who are relaxing outside at the window bar. (via Melton Design Build)
8. Bifold Window With A Bar. A deep roof overhang provides shelter to this outdoor bar that connects to an indoor kitchen via custom bi-folding windows. Orange stools provide a playful, beach-chic vibe to this outdoor living space. (via Synthesis Design Inc.)
9. Outdoor Bar Area. A California beach house features a casement window in the kitchen that opens to an outdoor bar. The honed Calacatte marble countertop in the kitchen extends to the outdoor bar for a simple pass-through. The Tolix bar stools were sourced from Design Within Reach. (via House Beautiful)
10. The Back Porch. A dreamy beach house features this indoor-outdoor kitchen connected via bi-fold windows. The Marvin Signature Series window folds open to provide breezy access to an outdoor serving area and grilling station. (via Laurey W. Glenn / Southern Living)
11. Alfresco Kitchen With A Pass Through Window. A Rhode Island beach house blurs indoor/outdoor boundaries between the indoor kitchen and outdoor deck with the installation of a NanaWall folding window. The wood bar is just an extension of the kitchen countertop. Guests can chill on the custom fabricated stools and converse with the chef in the kitchen. (via Eck MacNeely Architects)
12. Inside/Outside Pass-Through. A folding glass window in Coronado, California home creates a pass-through from the kitchen to an alfresco bar. A copper roof overhang provides shelter to the outdoor hangout space while also protecting the marble countertop. A swimming pool nearby makes this bar area ideal for the kids (or adults) to grab a snack between dips in the pool. (via RailiCA Design)
13. Rustic Alfresco Kitchen. A lake house in upstate New York features this indoor-outdoor kitchen that uses a brilliant pulley system to raise and lower the paned windows, creating a paradise for outdoor entertaining. (via Pearson Design Group)
14. Kitchen Bar Window. This poolside patio features a gas strut window – a single piece of glass for an unobstructed view. The gas struts allow the window to open up and out 90 degrees to turn the kitchen into an extension of the outdoors. (via Hannah Blackmore / Three Birds Renovations)
15. Indoor-Outdoor Kitchen. A stunning contemporary coastal home in Australia features this indoor/outdoor casual bar counter, an extension of the kitchen. The spacious patio also features an outdoor kitchen, dining, and living area. (via Acre)
16. Mediterranean Style Alfresco Kitchen. The outdoor bar countertop is cast concrete by Flying Turtle. The custom gas strut window was fabricated by Sierra Woods, Nevada City. See the rest of this amazing home here: Breathtaking modern ranch house overlooking Sonoma wine country. (via Ken Linsteadt Architects)
17. Indoor-Outdoor Kitchen. An Edwardian home in Melbourne, Australia takes its inspiration from the magic of the Hamptons. Bi-fold windows open the kitchen to the outdoor entertaining deck, where the countertop extends from the kitchen. The blue counter stools add a pop of color. (Adore Home Magazine)
6 Tips for Turning Your Garage Into an Outdoor Kitchen
There are many reasons to convert your garage into a kitchen. Especially if it’s attached to a garage you rarely use. It can become just another place to put your crap. So why not convert that space into something that can be used to cook outdoors year round??
You’ll be able to create more square footage in your home and maybe even have a dining room. If your original kitchen was too small, you’ll be able to expand your work area and create the kitchen you’ve always dreamed of having. Once you’ve decided you want to turn your garage into a kitchen there are a few things you’ll want to keep in mind as you go about your project. Here are a few tips.
Understand the Basics of Your Conversion
Make a list of all the things you currently keep in your garage. You’ll want to find homes for all that stuff. If you are storing stuff that could easily be stored in a shed and you have one, then it’s just a matter of moving that to the shed.
If you don’t have a shed, you might consider renting a storage unit or building a shed on your property. There are many big box stores that sell storage shed kits that will suit your project nicely. You’ll also want to understand the total cost of your conversion. You’ll want to research how to finance home improvement because you’ll most likely be getting a loan to complete this project.
You’ll also want to research any building codes or permits you may need to obtain through the city, county, or HOA you belong to. There may be restrictions you aren’t aware of and could cause you heartache and more expense if you don’t follow the rules.
Look at Your Load Bearing Walls
If your garage and kitchen share a wall and you are considering knocking out the wall between them, you’ll want to review your building plans to make sure you aren’t removing or damaging a load bearing wall.
A load bearing wall is one that is critical to holding the whole structure up and in place. If you happen to remove the wrong parts, you could risk part of your home collapsing. Most homes have plans that have been submitted to the city or county offices and can be reviewed.
If you had your home built, you’ll probably already have a set of plans that were used to build it. You’ll want to review it with a contractor to ensure you’re removing or changing the right parts to a load bearing wall.
Don’t Forget About Insulation
Most newer homes have well insulated garages, but there are still a few homes around that don’t. You’ll want to be sure to get the right R-rating insulation to keep your new kitchen insulated from the cold outdoors. Depending on where you live, you’ll need to research what R-value insulation is appropriate.
Getting the wrong insulation means a colder room and higher heating bills. Not to mention the possibility of water pipes breaking. Your kitchen will have plumbing fixtures that will need to be protected.
Check the Windows
If your garage has windows, you’ll want to consider upgrading them to good solid double pane windows. If you’re going to be installing windows, you’ll want to review where your electrical wires run so you don’t end up having to reroute or cut lines. You don’t always have to buy new windows to get what you need. Many construction outlets will have returns and craigslist is a great place to search for the right window at the right price.
Decide on Kitchen Appliances
Are you going to replace all your kitchen appliances? Perhaps you just bought that new dishwasher a year ago and it still runs like a dream. Consider smaller appliances like a sink disposal and trash compactor when you’re planning your layout.
All of these types of appliances will need to be situated to best utilize the existing structure. Perhaps your kitchen drains are easily accessible once you tear down the wall between the garage and the kitchen. If this is the case, then you’ll want to situate your sink where you are able to plug directly into the existing drains.
This saves a bunch of time and money from having to route new drains to the exterior. Your water faucets will probably be the same, too.
Don’t Forget the Time Factor
When you’re planning this conversion, consider that at some point, your kitchen won’t be available to use. It could take a few weeks to get everything in place to work again. If you don’t have a plan for this time, you might be in hot water with your family, let alone uncomfortable yourself.
This doesn’t have to happen. You can consider working in stages, so that each stage has a short period of time that the kitchen isn’t used and then it’s usable again. Repeat this until you’ve finished the project. Or you may consider putting your family up in a rental while you finish the job. If you’re able to afford that, it’s a viable option. Whatever the outcome, don’t forget that at some point, both your garage and your kitchen won’t be usable.
If you aren’t using your garage for its intended purpose and you’ve decided to make use of that space to extend your home and build a kitchen, you’ll need to remember these tips to help you create the best experience for your project and for your family.
Frequently Asked Questions
Is a garage typically included in the square footage of a house?In most cases, the square footage of your home includes only livable spaces. So, a garage would only count toward the square footage of a home if it is finished (with flooring, walls, heat, and electricity) and has been legally converted into a living space.
Can I convert my garage without a permit?The answer depends on where you live and the scope of your project, so check with your local zoning department before making any changes. If you are making structural or electrical changes, moving or adding plumbing, or installing HVAC, you will likely need a permit.
Will converting my garage add value to my home?Again, the answer depends on where you live and what type of space you are building. If your garage conversion is properly permitted and performed professionally, it can add interest and valuable square footage to your property. If, however, your neighborhood has limited street parking or your home has limited storage, a converted space might negatively impact the value of your home.
How much does it cost to convert a garage?On average, it will cost between $5,000 and $26,000 to convert an unfinished garage into a livable space. If you are installing new floors, HVAC, electrical, and plumbing, that cost could climb to $50,000 or more depending on the project and the size of the space.
BBQ BILL'S STORY
Outdoor Living Store in Las Vegas
For more than 30 years, outdoor barbecues and kitchen solutions have been the name of the game at BBQ Bill’s. We are your premier barbecue store in Las Vegas, NV, that can help you create the ideal outdoor cooking and living space based on your style and budget.
We design and install custom outdoor kitchens, BBQ island kitchen, fire features, fire bars, fireplaces, fire pits, fire grills, fire rings, pizza ovens, BBQ grills, griddles, smokers, cookers, rotisserie, refrigerators, heaters, sinks, patio covers, outdoor accessories and build as construction contractors.
Our experienced barbecue experts will create a masterpiece that perfectly matches your vision for function and beauty. We have access to thousands of quality items and install only superior-quality products from some of the best names in the business, including Alfa, Alfresco, Amore, Aspire, Blaze, Bonfire, Coyote, DCS, Delta Heat, Fontana Forni, Gozney, Green Mountain, Hestan, Lynx, Memphis, Pit Boss, Summerset, Twin Eagle, Viking, Wolf.
We service Las Vegas, Henderson, Mesquite, North Las Vegas, Blue Diamond, Enterprise, Goodsprings, Moapa Valley, Mount Charleston, Nelson, Paradise, Spring Valley, Summerlin South, Sunrise Manor, Whitney, Winchester, Arden, Jean, Logandale, Overton, Primm, Sloan, Vegas Creek, Boulder City, and Pahrump. Contact us today to let us help you build the outdoor barbecue and kitchen space of your dreams.
#garage#kitchen#construction#Las Vegas#Henderson#Mesquite#North Las Vegas#Blue Diamond#Enterprise#Goodsprings#Moapa Valley#Mount Charleston#Nelson#Paradise#Spring Valley#Summerlin South#Sunrise Manor#Whitney#Winchester#Arden#Jean#Logandale#Overton#Primm#Sloan#Vegas Creek#Boulder City
0 notes