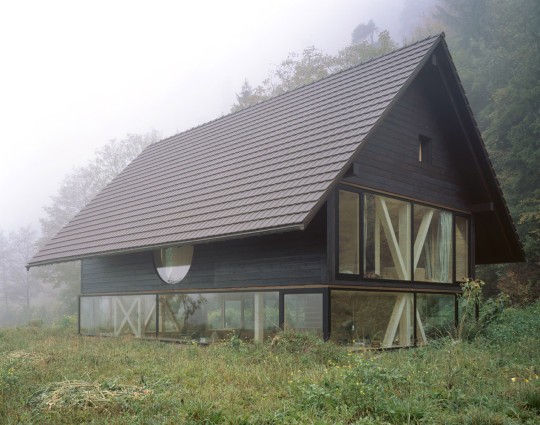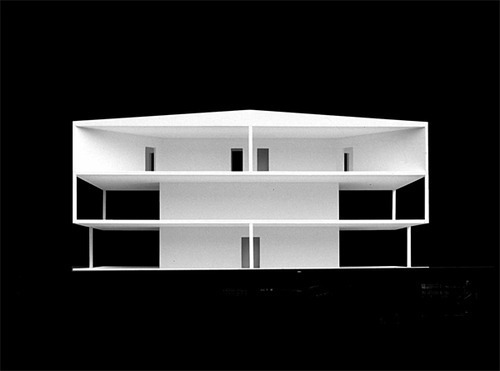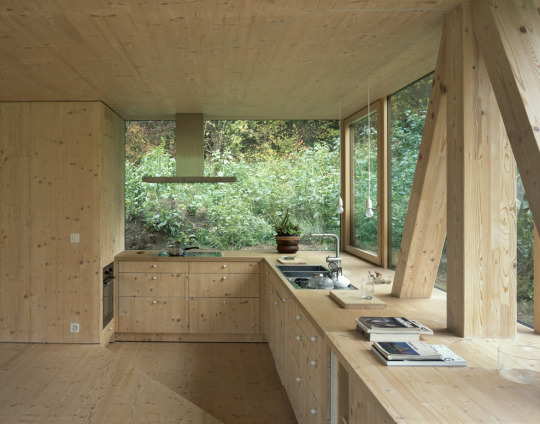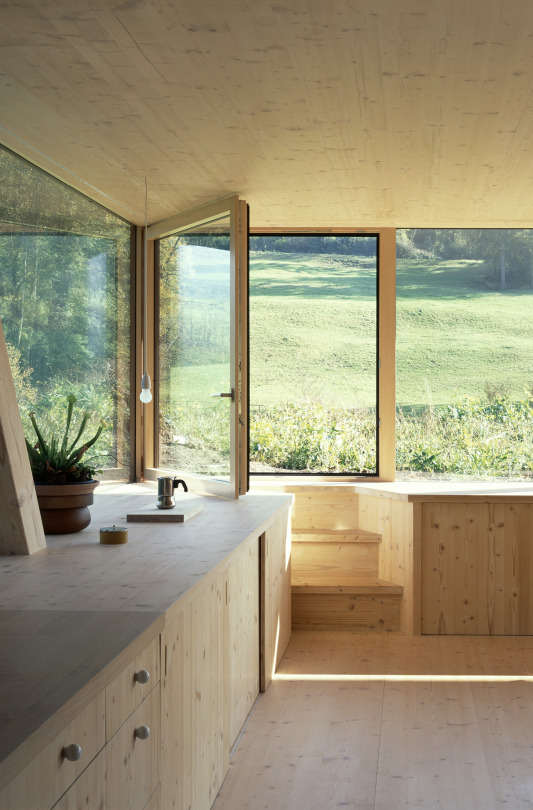#pascal flammer
Photo
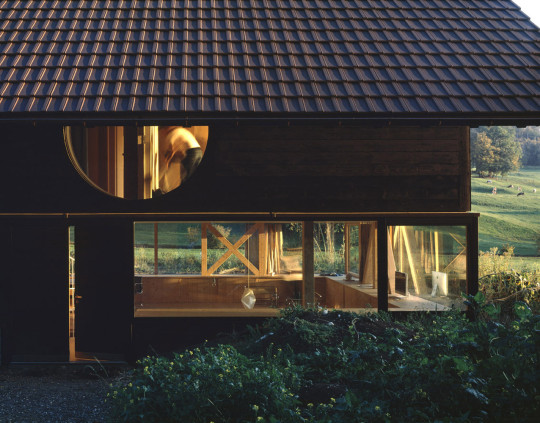
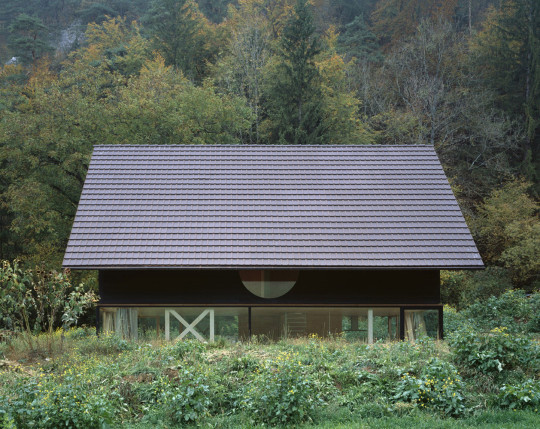
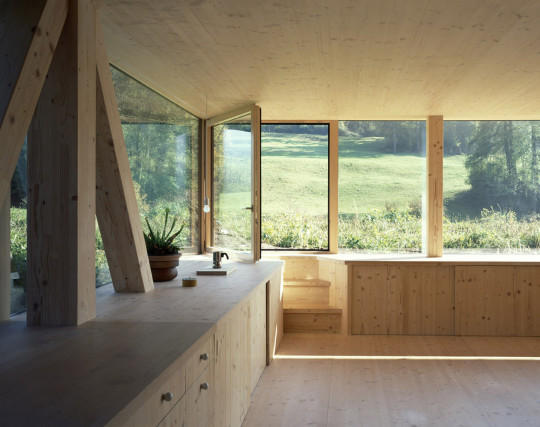
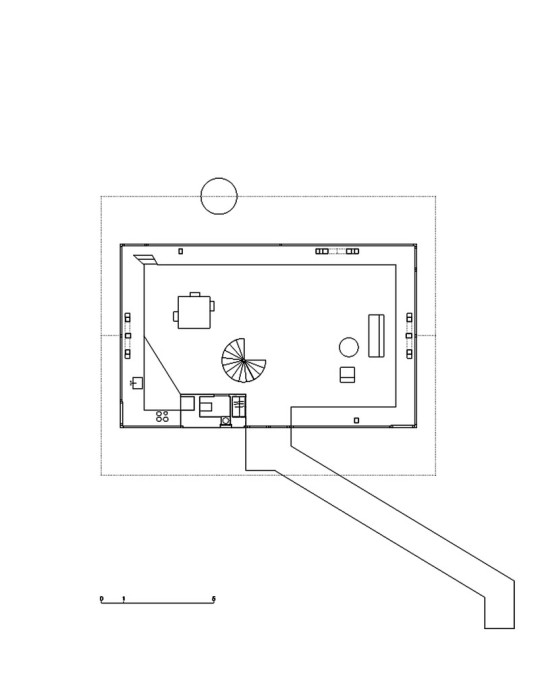
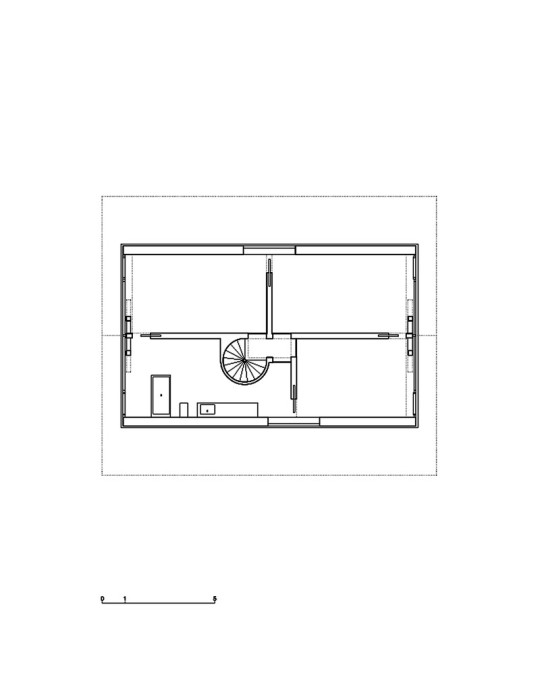
House in Balsthal - Pascal Flammer - Balsthal, Switzerland - 2013 - Ph by Ioana marinescu
#house in balsthal#Pascal Flammer#Switzerland#swiss architecture#dream house#house design#architecture#design
8 notes
·
View notes
Photo
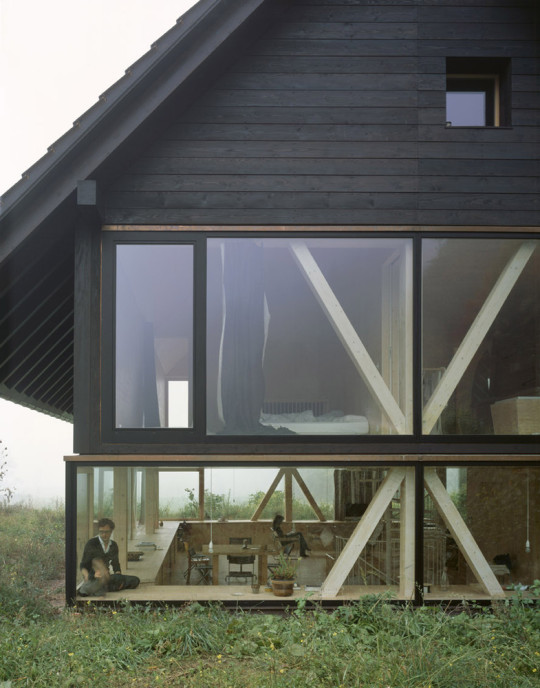
House in Balsthal / PASCAL FLAMMER
7 notes
·
View notes
Photo
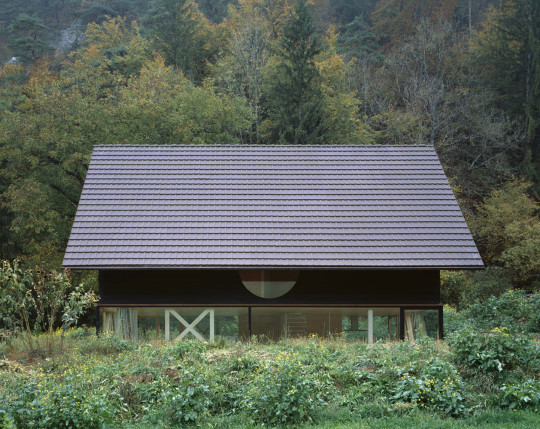
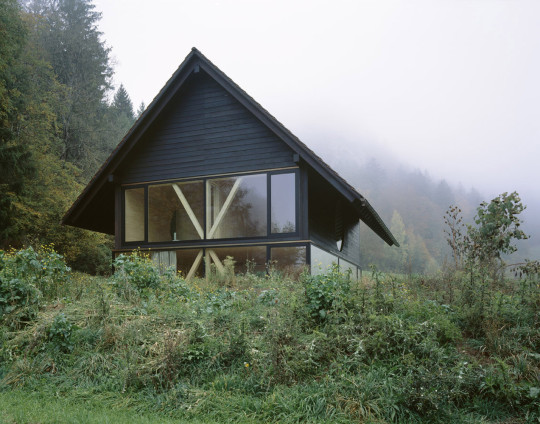

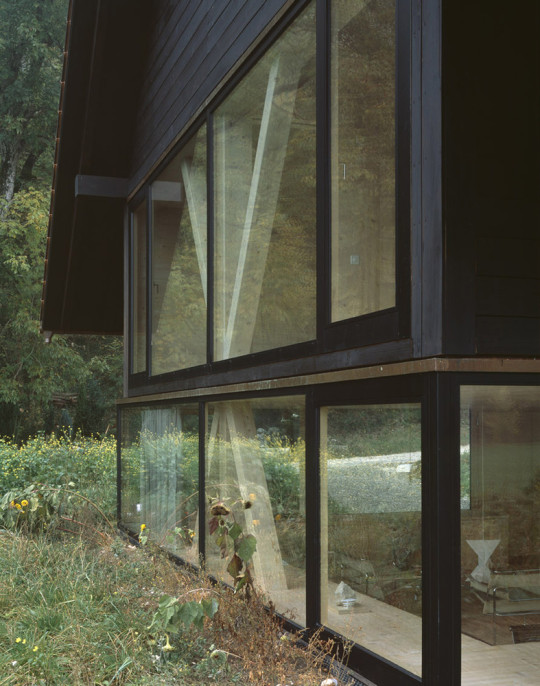
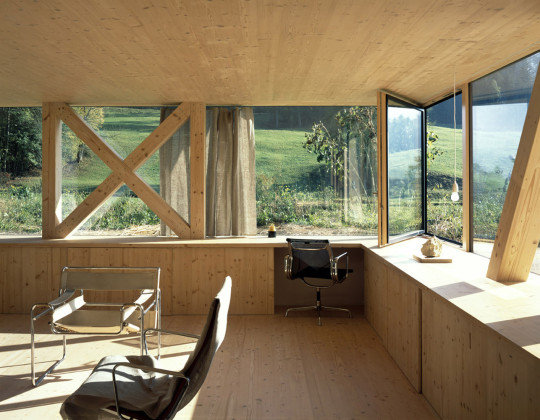
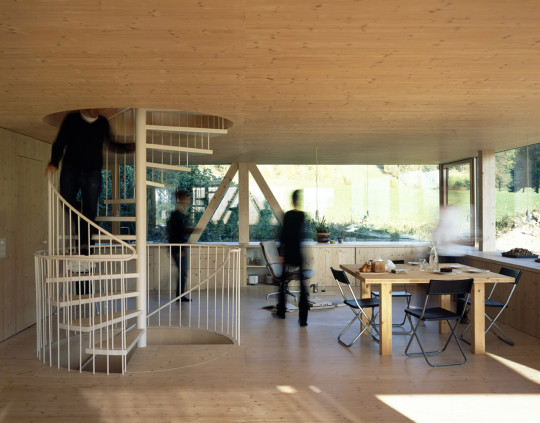
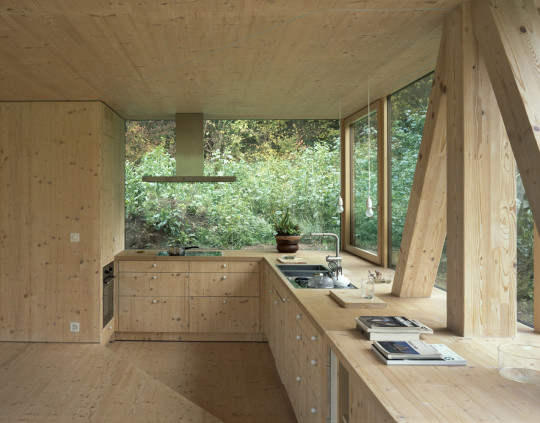
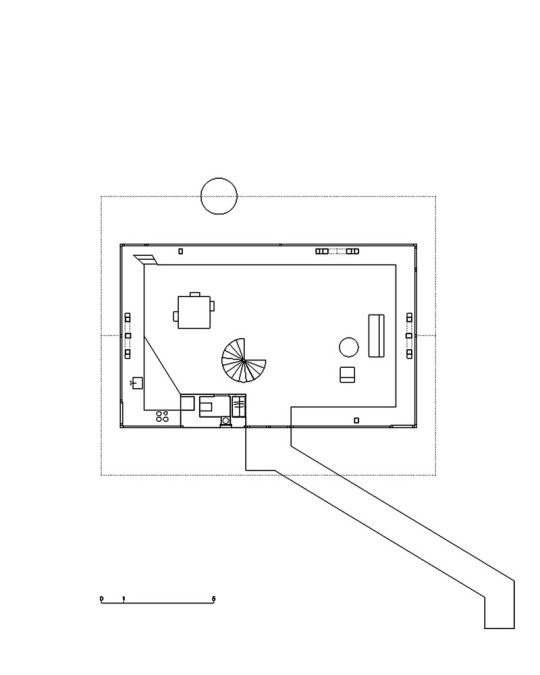
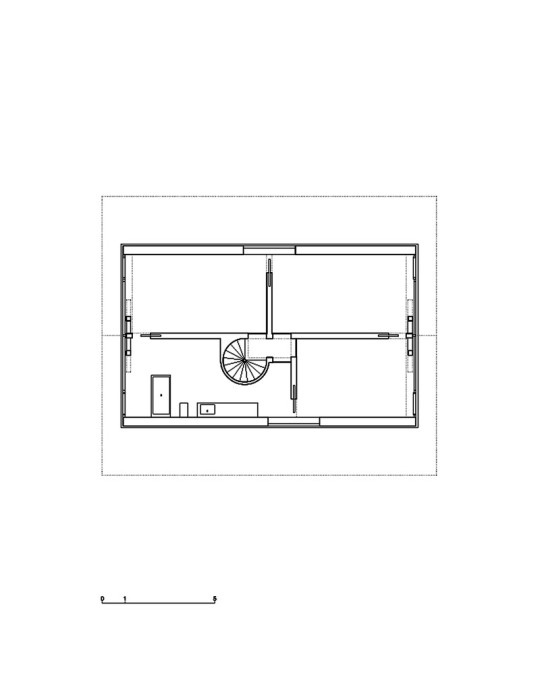
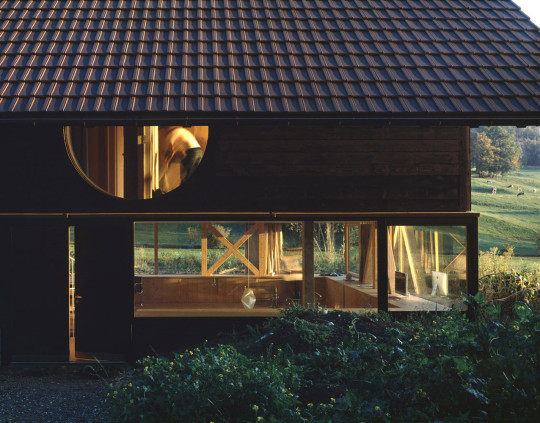
House in Balsthal, Pascal Flammer, Switzerland, 2013.
Photography by Ioana Marinescu.
This one is an OG for the boys. One of the early clear examples of a modern construction that gets to "it".
Synthesis of good materials, geometry, ideas, plans, heights, landscape, lifestyles, and ideals.
Main floor stair acting as a literal pinwheel hinge that anchors the plan. Nestling the service-intense kitchen and bath to the south/west and dropping the floor to flow the ledge into the kitchen counter. The upper plan is genius. Doors hit the circular windows at their midpoint giving light to both rooms. The zero circulation efficient plan. Big bathroom stacked on the powder room below.
Of course, lowering the building so your waist level is at grade is unexpected and would be super interesting to live in. Lowers the presence of the building on the land and it's read as mostly roof. It is quite tall, 2 floors with a 45 degree gable, but does not look it from the outside.
Wood cross-bracing expresses the structure clearly. Full wood finish seems overpowering. Flammer talked about hating wood interiors, but realized they only looked knotty, yellow and ugly because they were always beside drywall. Take out the gypsum and it becomes pleasant.
A1 top bin one of the hall of famers.
2 notes
·
View notes
Photo
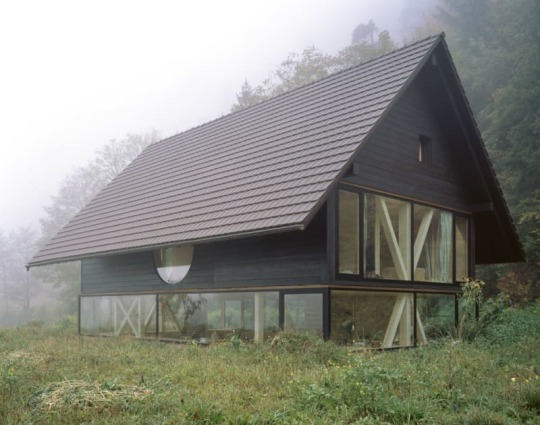
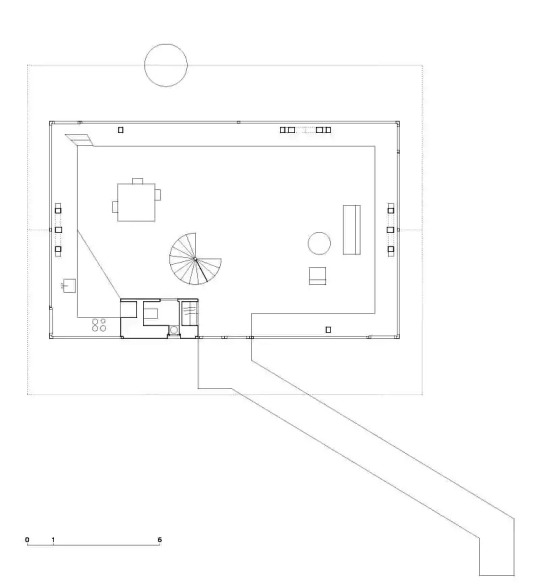
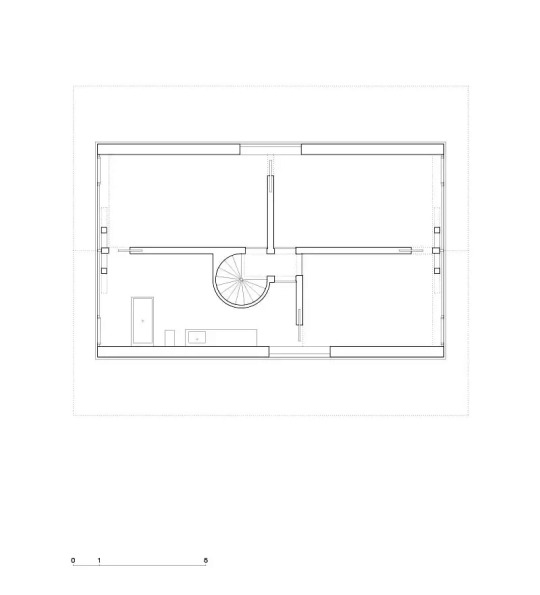
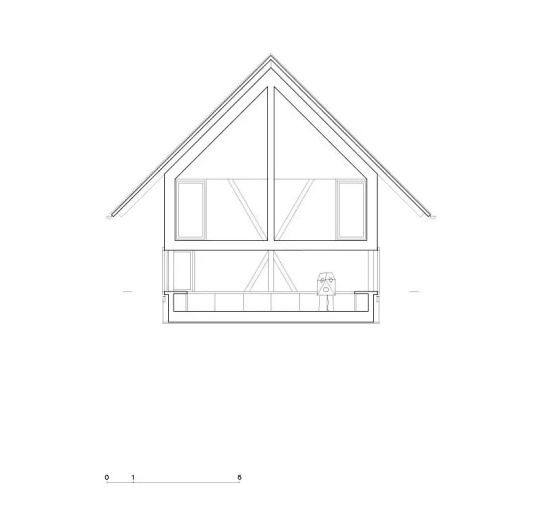

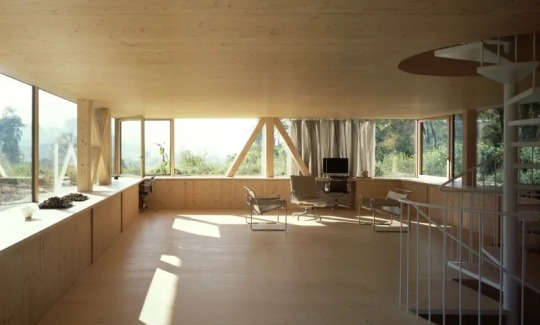
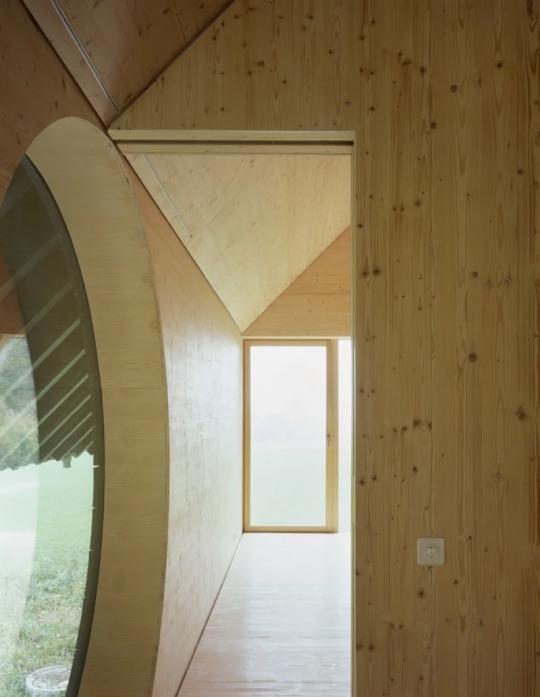
PASCAL FLAMMER, HOUSE IN BALSTHAL, Switzerland
This timber house is about different ways of perceiving the landscape surrounding it. There are two principal floors; one set 750mm below the earth, one 1500mm above.
The ground floor consists of one single family room with a noticeably low horizontal ceiling. In this space there is a physical connection with the nature outside the continuous windows. The space above is the inverse. This floor is divided into four equal rooms with 6m high ceilings. The height defines the space. Large windows open to composed views of the wheat field.
Whereas the ground floor is about connecting with the visceral nature of the context, the floor above is about observing nature - a more distant and cerebral activity.
https://divisare.com/projects/254603-pascal-flammer-architekten-ioana-marinescu-house-in-balsthal
_ik
0 notes
Photo

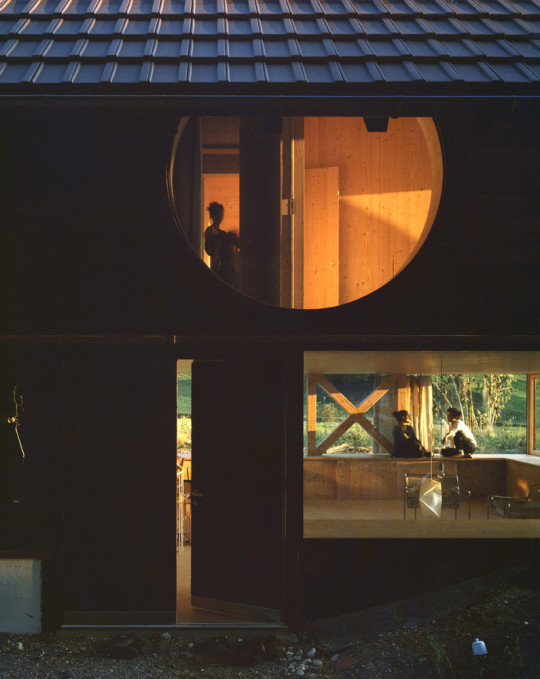
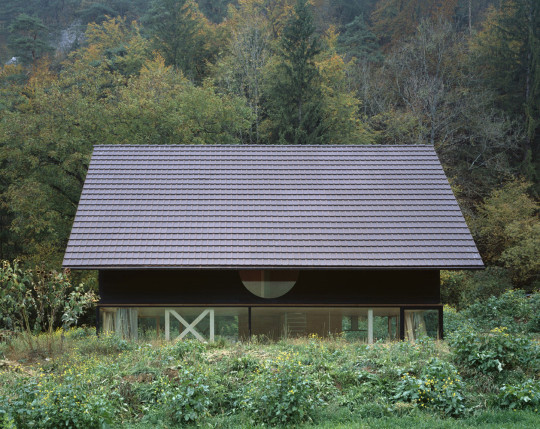
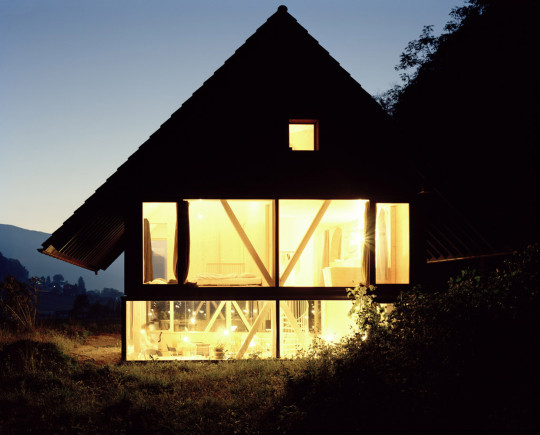
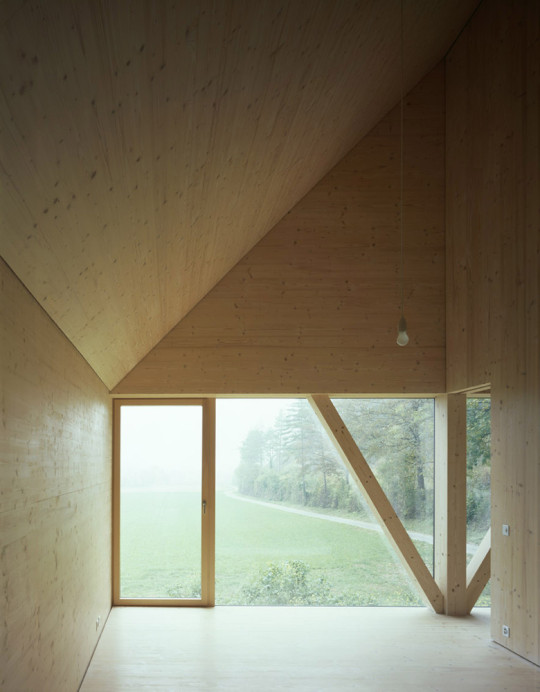
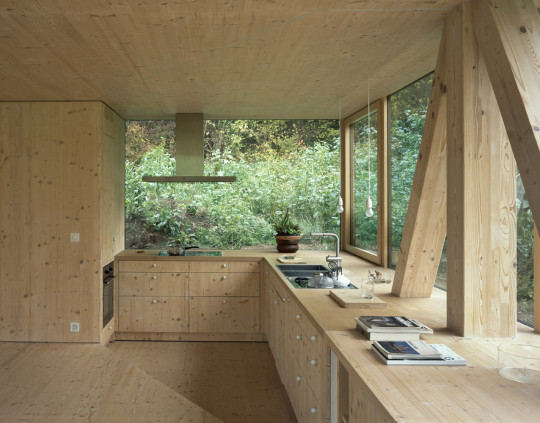
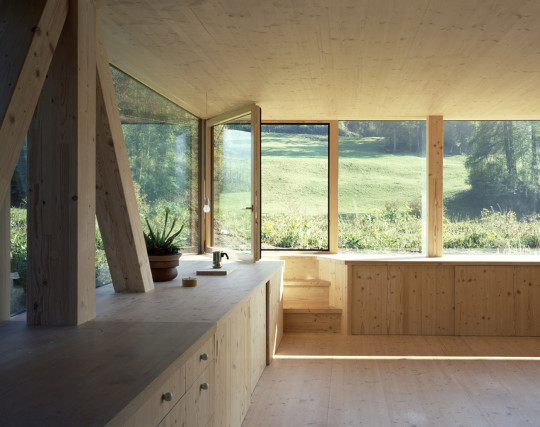
Haus in Balstha, Switzerland - Pascal Flammer
http://pascalflammer.com/
#Pascal Flammer#architecture#design#building#modern architecture#modern#contemporary architecture#simple#elegant#beautiful architecture#minimal#house#house design#home#modern house#traditional#interiors#interior design#wood interior#wood architecture#pitched roof#rooftiles#alpine#mountains#scenic#rural#windows#kitchen#switerland#swiss architecture
118 notes
·
View notes
Photo
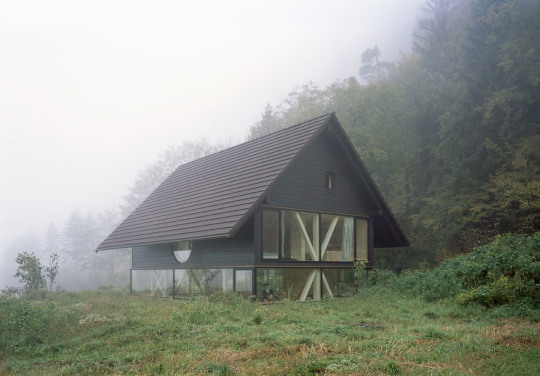
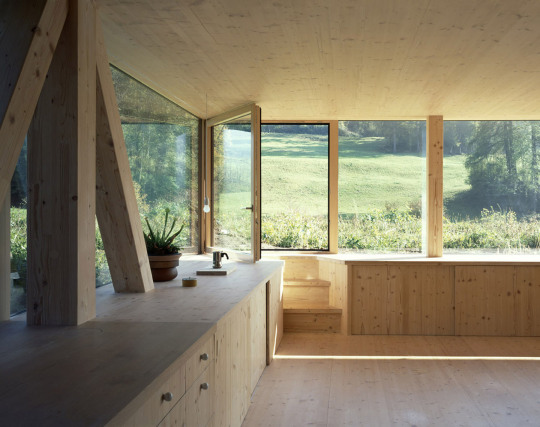
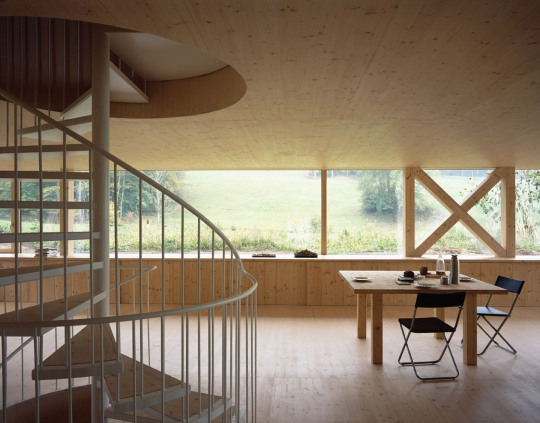
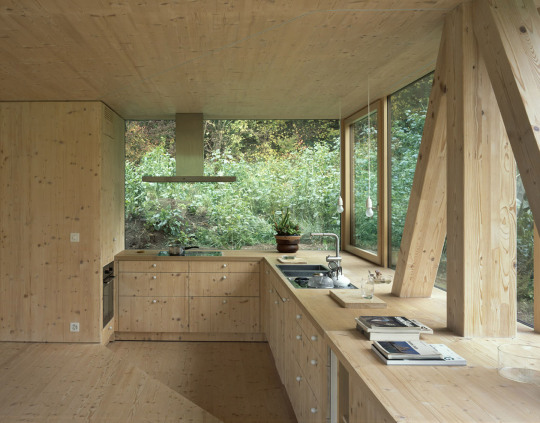
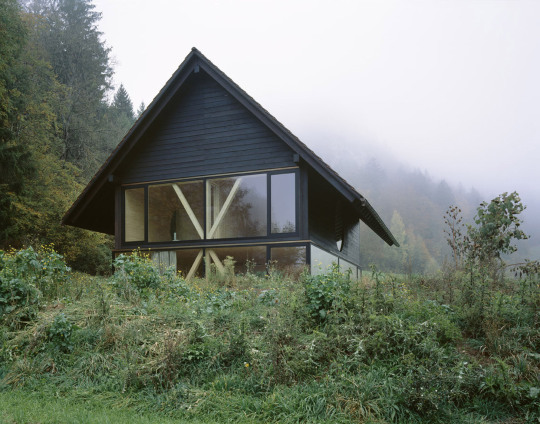
House in Basthal by Pascal Flammer
#house in basthal#pascal flammer#Architecture#design#home design#interior design#cottage#home#house#swiss#mountains#mountain house#mountain home#plants#fog#mist#spiral staircase#dream home#i would die if i lived here#incredible#wow#amazing
90 notes
·
View notes
Photo
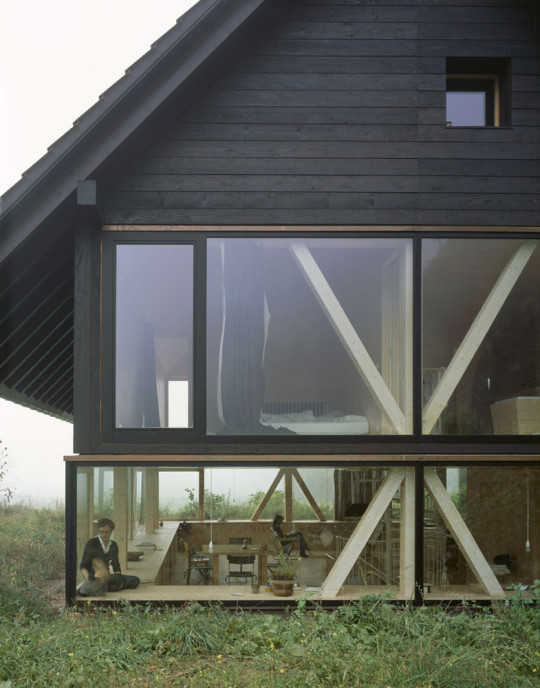
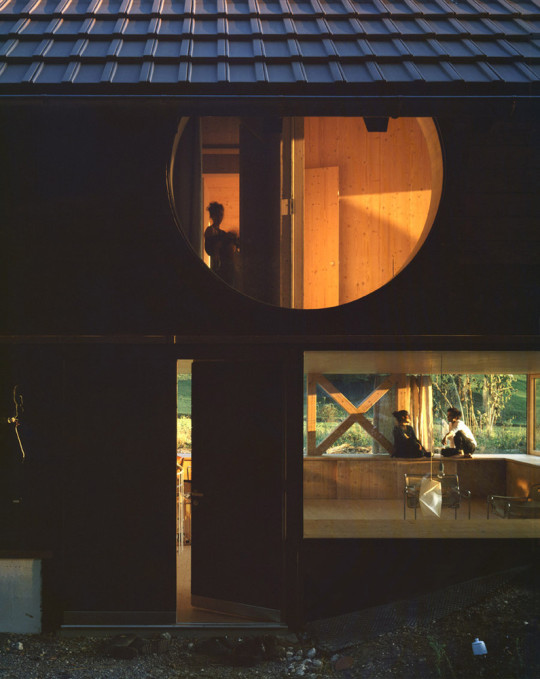
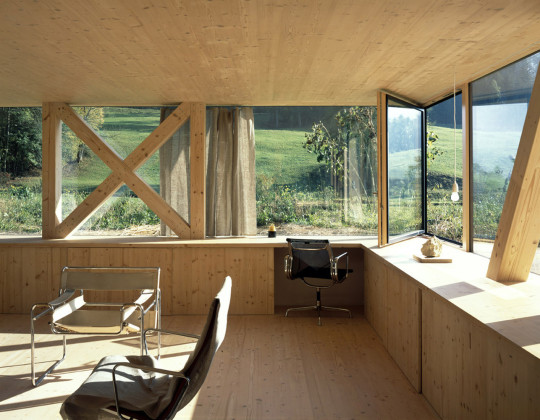
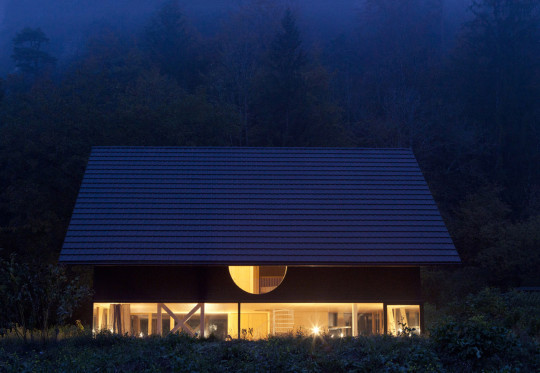
House in Balsthal, Pascal Flammer
37 notes
·
View notes
Photo
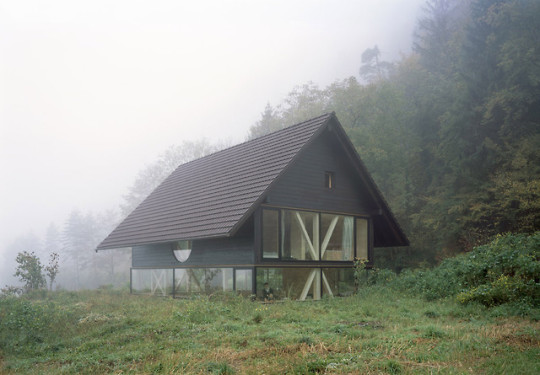
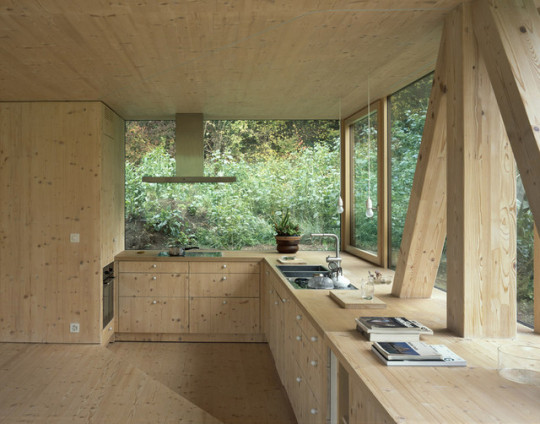
House in Balsthal (2013)
Architects: Pascal Flammer
Location: Balsthal, Switzerland
Photo: Ioana Marinescu
#architecture#exterior#interior#House in Balsthal#2020s#Pascal Flammer#Balsthal#Switzerland#Ioana Marinescu#house#kitchen#wood
11 notes
·
View notes
Photo
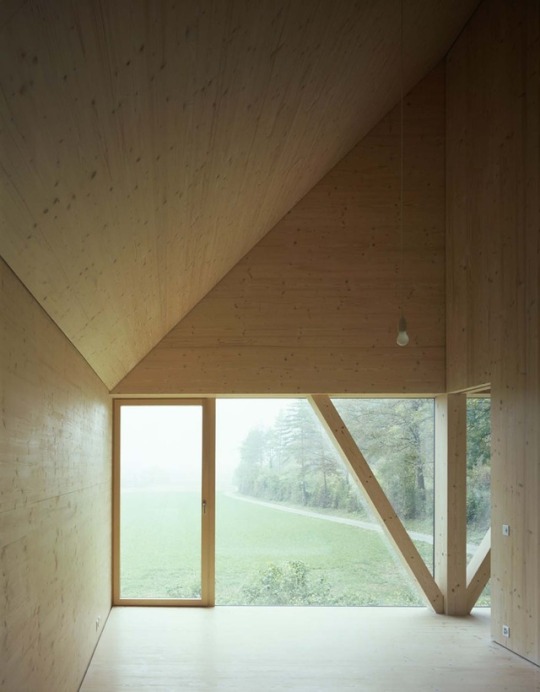
Pascal Flammer Architect solidified home’s connection with nature
124 notes
·
View notes
Photo
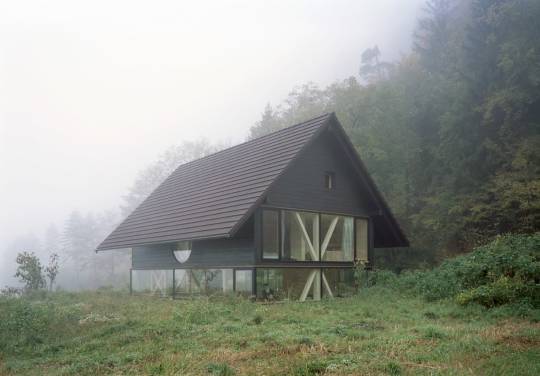
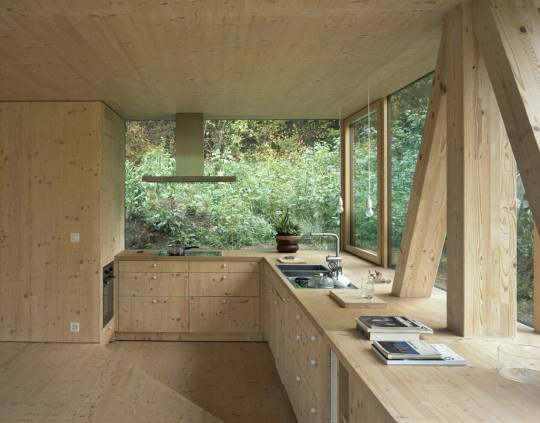
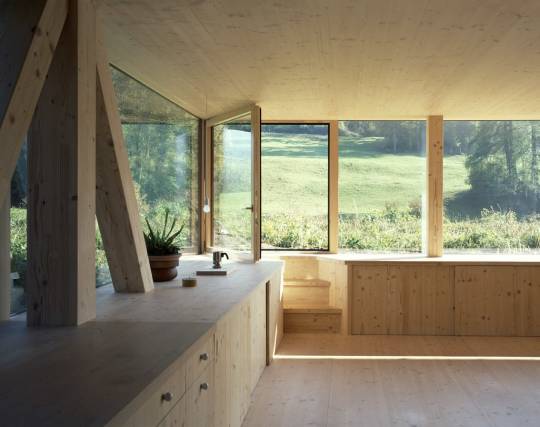
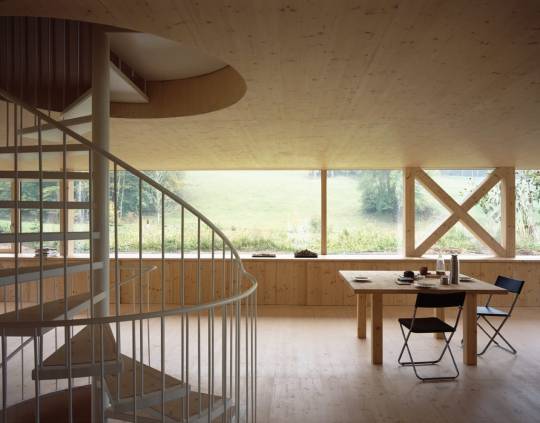
House in Balsthal, Switzerland, Pascal Flammer Architekten (2013)
59 notes
·
View notes
Photo
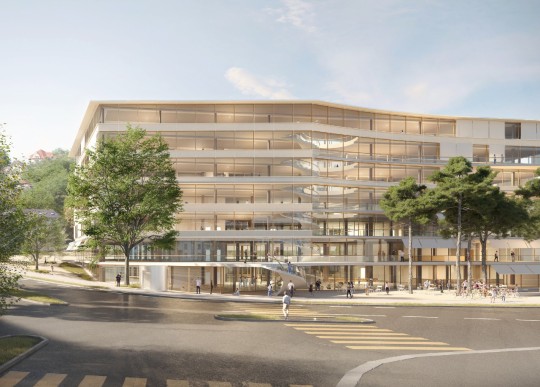
Die Universität St.Gallen, Schweiz, braucht mehr Raum für Lehre, Forschung und Weiterbildung. So soll der bestehende Campus Rosenberg mit einem zweiten ergänzt werden, in fußläufig gut erreichbarer Nähe, nördlich der Altstadt.
Für den Projektwettbewerb wurden 59 Projekte eingereicht.
Das Preisgericht hat sich einstimmig für den Projektvorschlag «Haus im Park» des Generalplanerteams unter der Leitung von Pascal Flammer, dipl. Arch. ETH / SIA, Zürich, ausgesprochen und empfohlen, ihn weiter zu bearbeiten und zur Ausführung zu bringen.
Wir gratulieren dem Team und freuen uns mit!
Video
Kanton St.Gallen
19 notes
·
View notes
Photo
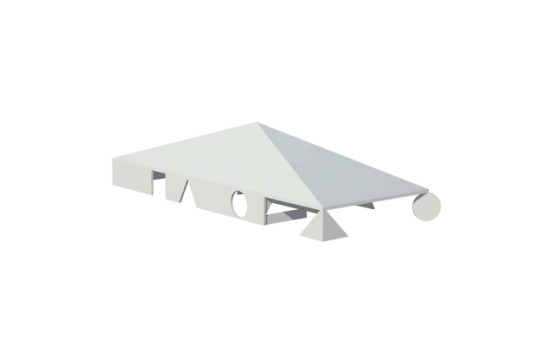
Lido Mythenquai | Pascal Flammer Architekten | 2018
1 note
·
View note
