#swiss architecture
Text
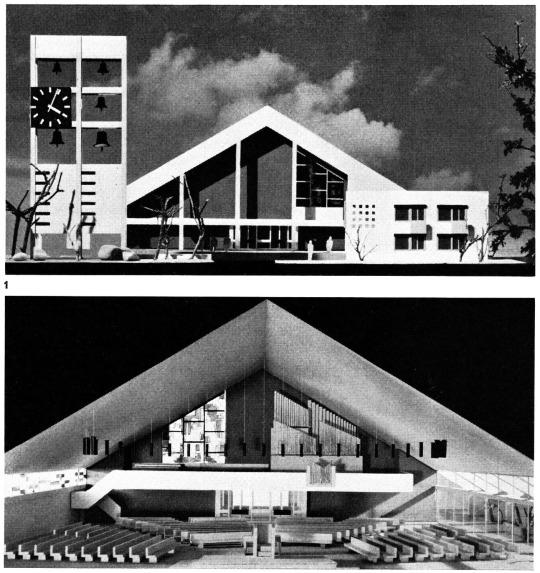
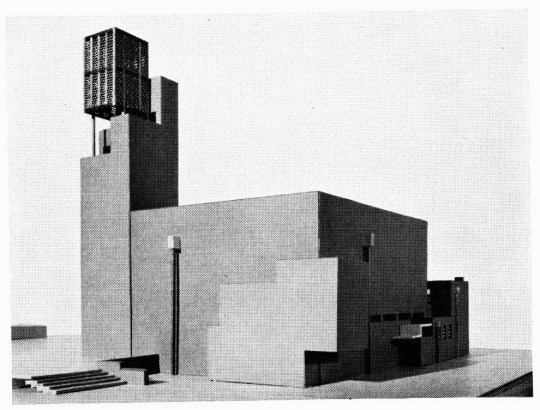
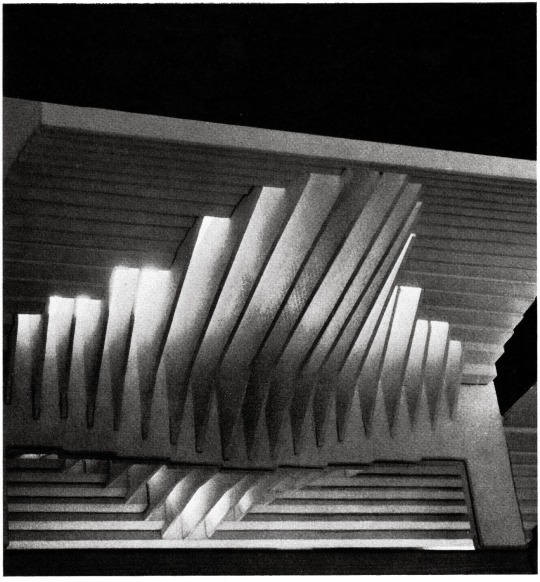


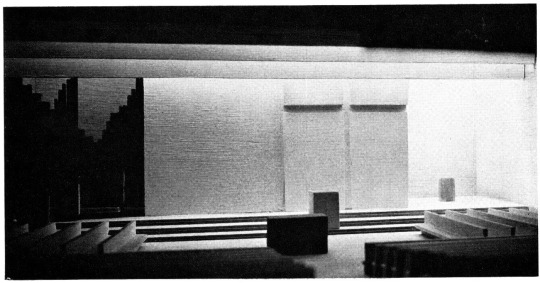
Architectural models of protestant churches about to be built in Switzerland (in 1959). From an issue on modernist protestant churches of the seminal swiss architecture journal Werk, 8/1959.
scans by dispokino 2014
242 notes
·
View notes
Text
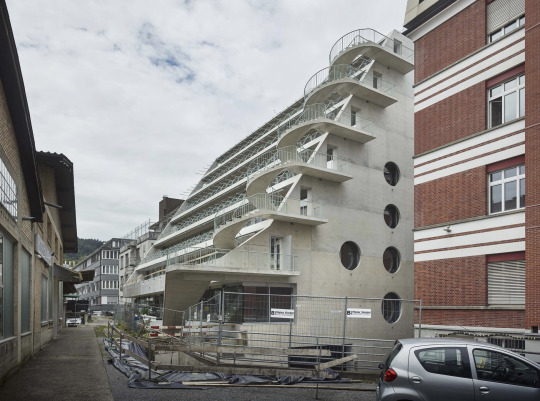
EM2N
OFFICE AND COMMERCIAL BUILDING BINZSTRASSE, 2023 -
Zurich, Switzerland
Image © EM2N
#architecture#design#architect#art#designer#archdaily#artwork#photography#juliaknz#form#em2n#swiss houses#swiss architecture#building#concrete#urban context#staircases#facade#material#architectural form
66 notes
·
View notes
Text
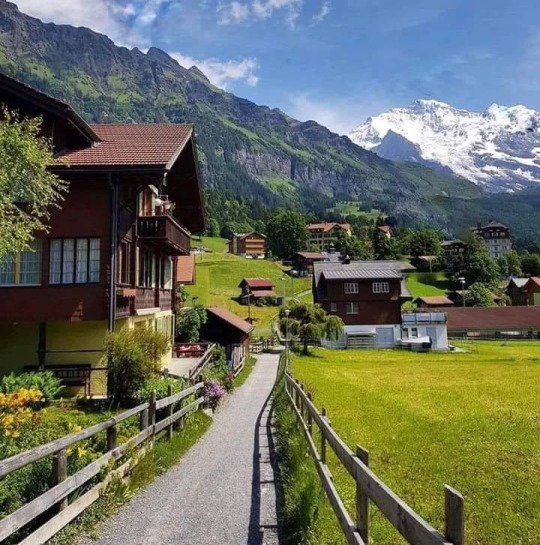

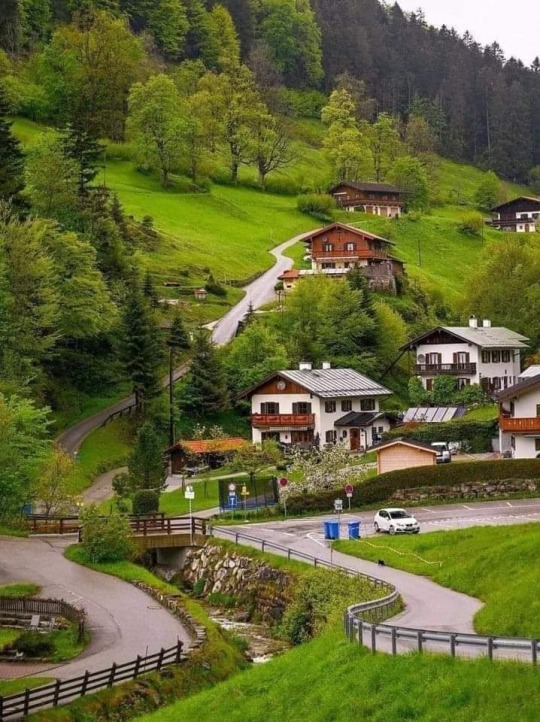
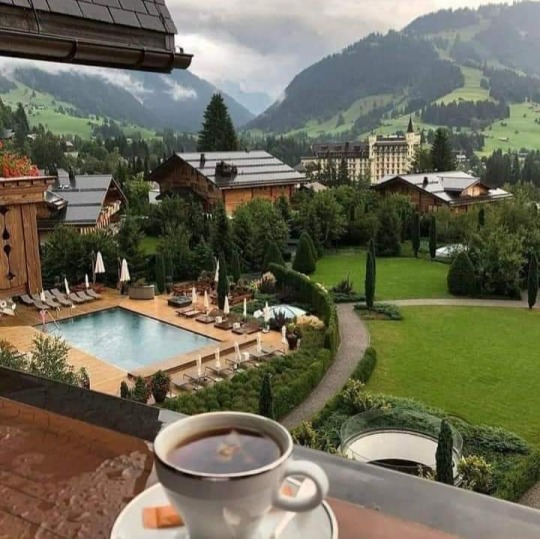
Switzerland ♡
#I desperately wanna visit Switzerland#it has such beautiful nature and architecture!#cottagecore#and it’s the same if not a little less expensive than Norway so I won’t be that ‘shocked’ by price#nature#naturecore#switzerland#travel#swiss architecture#beauty#warmcore#photography#swiss alps
946 notes
·
View notes
Photo
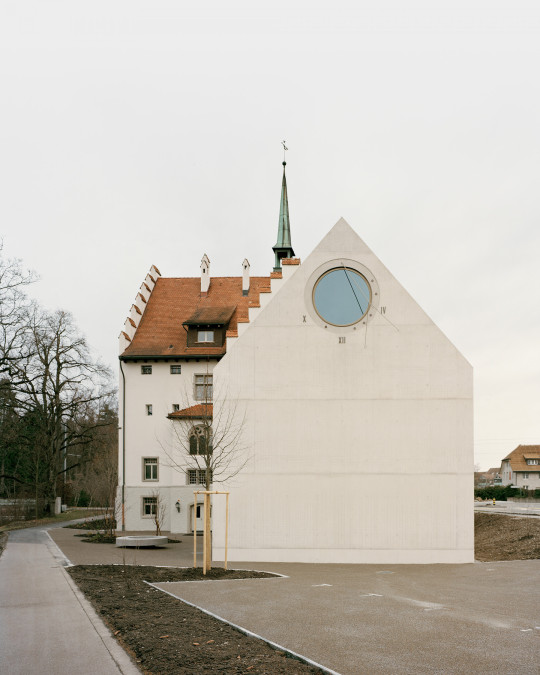

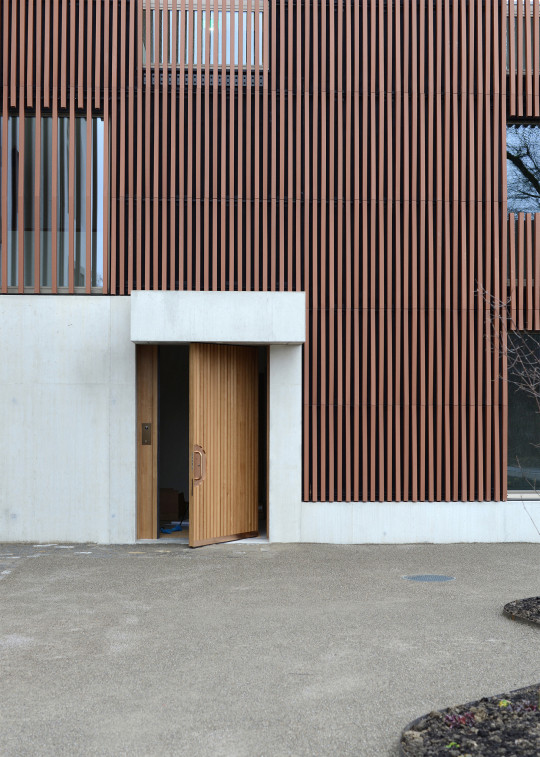


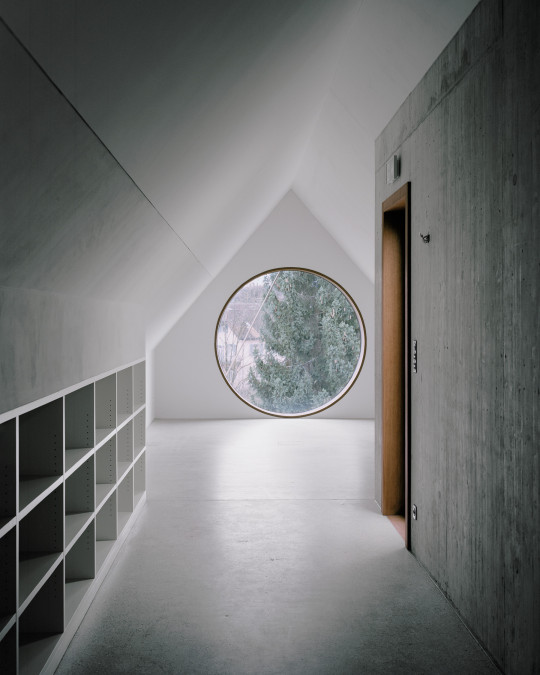
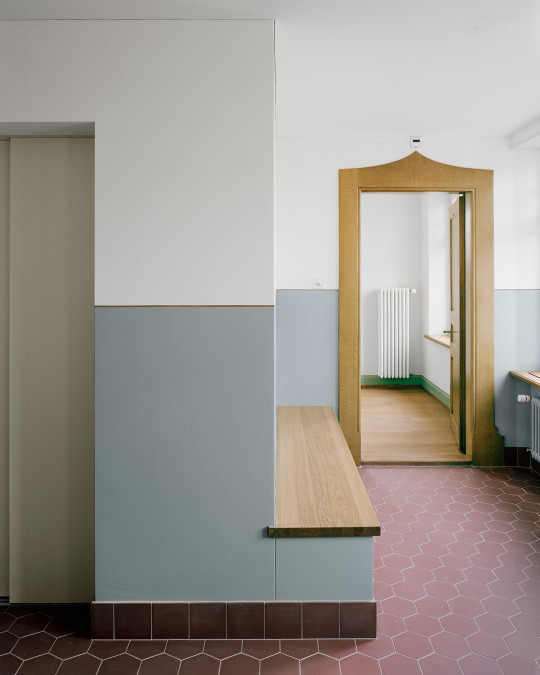
Courthouse Renovation, Munchwilen, Switzerland - Atelier Abraha Achermann
https://www.abrahachermann.com/
#Atelier Abraha Achermann#architecture#building#design#modern architecture#minimalist#renovation#old and new#courthouse#timber#timber cladding#concrete#circle#cool architecture#interiors#swiss architecture#switzerland#old building#historic
162 notes
·
View notes
Text
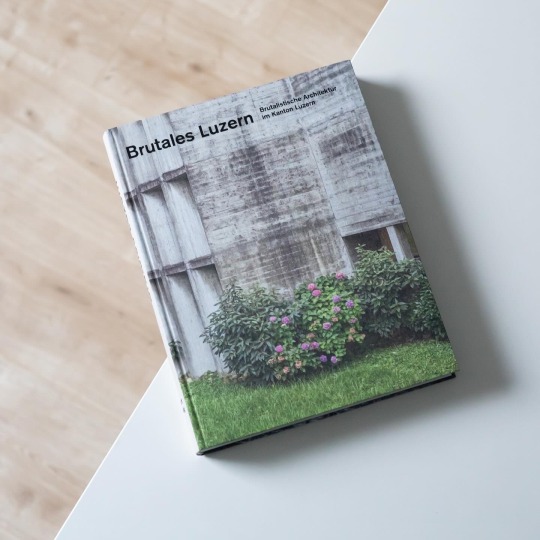
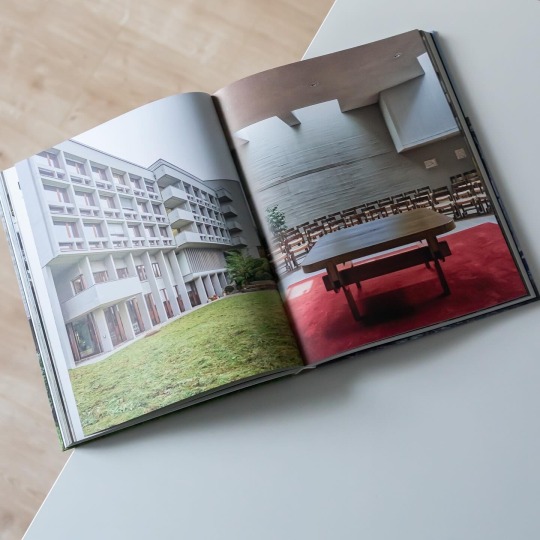
Despite its social media revival and an ever-growing number of aficionados around the world brutalist architecture still is frequently threatened with demolition. And even in a country like Switzerland where Le Corbusier’s portrait graces a banknote brutalist buildings aren’t immune to alteration or demolition. Against this backdrop the young architect Giacomo Paravicini decided to document the existing brutalist buildings in his home canton of Lucerne in order to inventory a rare species. Together with photographer Michael Scherer, not an architectural photographer by the way, Paravicini hit the road to capture a total of 53 buildings from single-family homes to churches, an undertaking that resulted in a truly marvelous book: „Brutales Luzern“, recently published by Quart Verlag. In contrast to other books dealing with architecture the present volume is more than a collection of stunning photographs but a true architecture book: while others solely focus on the visual appeal of brutalist architecture Paravicini also provides insightful texts on each building as well as an individual section collecting the plans of all buildings included in the book.
But in the first place it is Michael Scherer’s photographs that make up the appeal of the publication: taken in all sorts of weather conditions they visualize both the robust presence of the buildings and the marks the decades of use and weather influences have left on them. Accordingly the photographs paint realistic portraits of their subjects that are refreshingly unadorned. Among the portrayed buildings are better known ones like Marcel Breuer’s Baldegg Monastery or Walter Maria Förderer’s St Johannes Church in Lucerne but in the first place little-known gems, e.g. the Studienheim St Klemens in Ebikon by Max & Werner Ribéry, Ferdinand Mäder’s Schädrüti School in Lucerne or the Tanz-Truniger duplex by Ronald Gmür also in Lucerne. And although all buildings share the beauty of exposed concrete the different shapes, typologies and material combinations demonstrate the diversity of Brutalism in and around Lucerne.
With this said there’s no option than to highly recommend the book to literally anyone with a passion for Brutalism!
#architecture#switzerland#brutalism#brutalist#architecture book#monograph#book#quart verlag#swiss architecture
40 notes
·
View notes
Photo
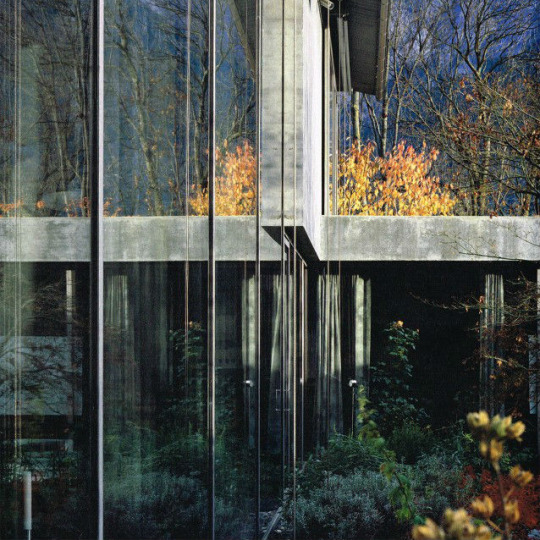
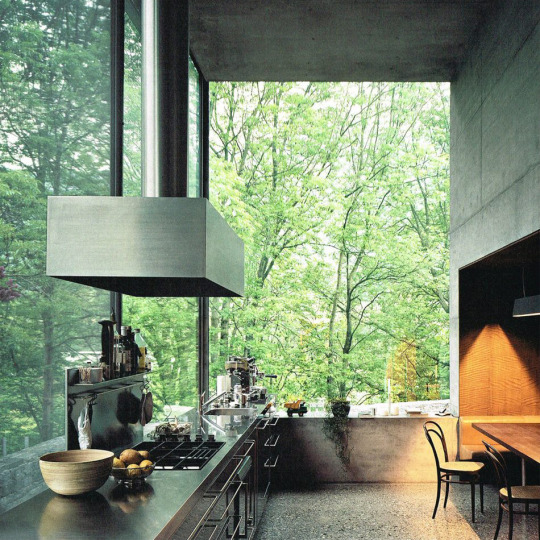

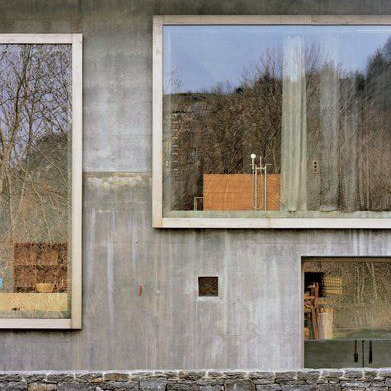
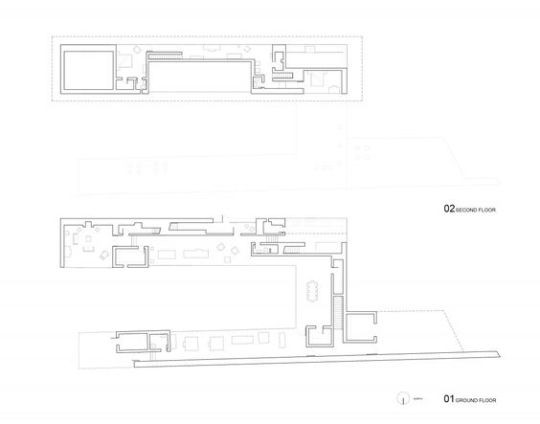
Zumthor House / Peter Zumthor / Haldenstein, Switzerland / 2005
#peter zumthor#zumthor house#switzerland#swiss architecture#swiss houses#dream house#house design#architecture#interiors#interior design
33 notes
·
View notes
Text
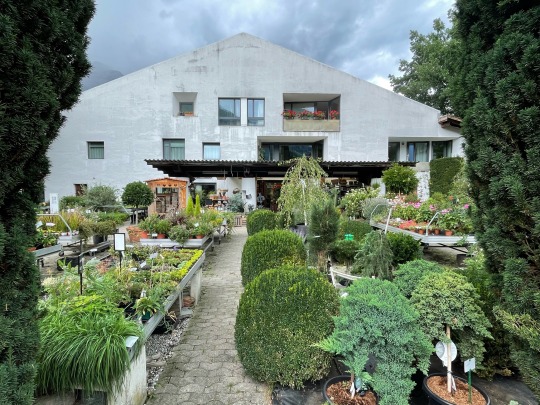

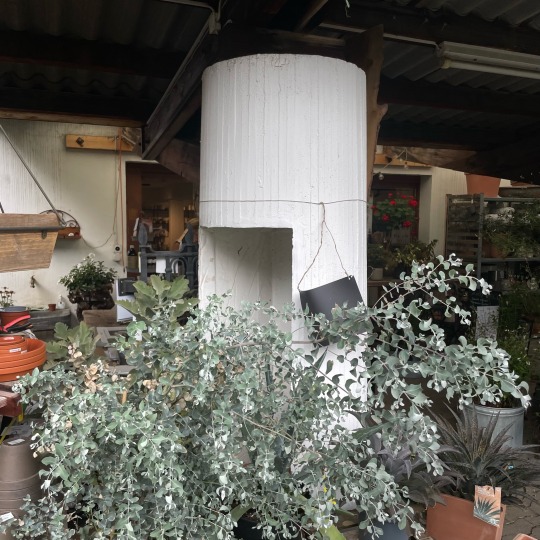

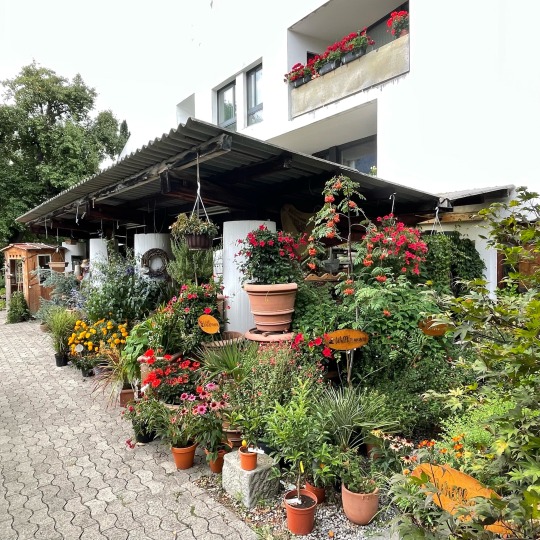
Rudolph Olgiati Chur 1972/1973
16 notes
·
View notes
Text
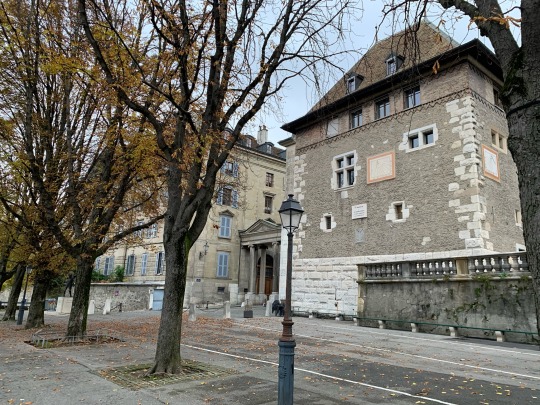
Hotel de Ville, Geneva
#geneve#geneva#ceneva#swiss architecture#swiss#switzerland#hotel de ville#travel photo blog#travel photography#vacation#photoblog#tummy#photobugcommunity#travel#lantern
2 notes
·
View notes
Photo
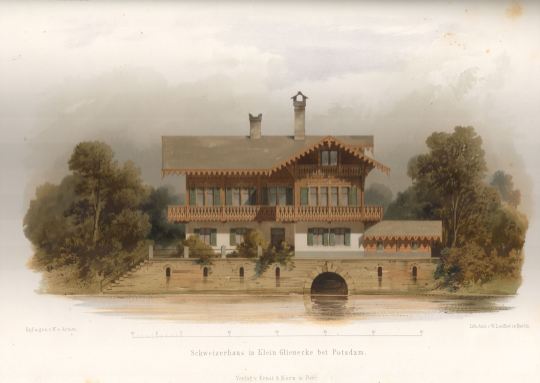
A Swiss House in Klein Glienicke built by Arnim
2 notes
·
View notes
Text

Reviving Valendas
Breathing new life into an old property in Valendas, Switzerland.

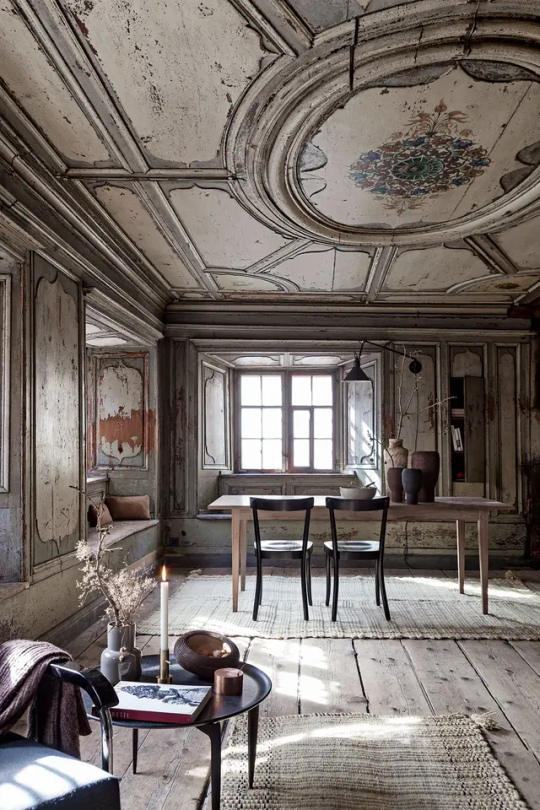
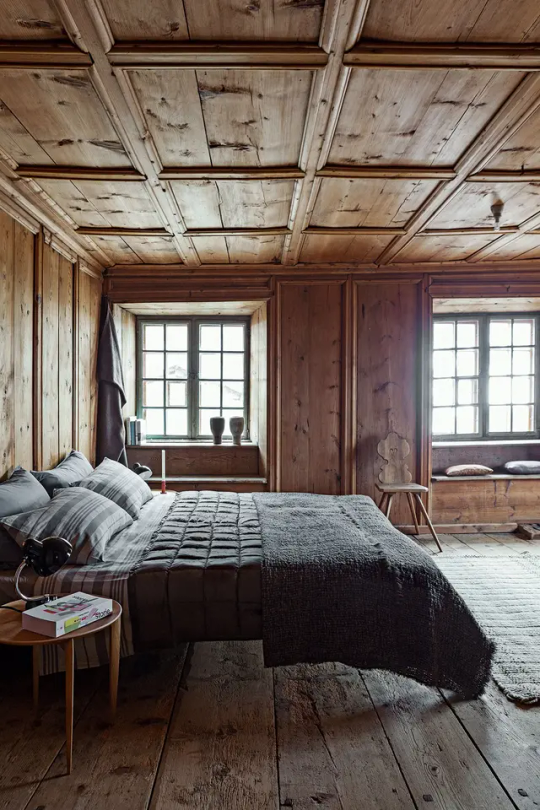
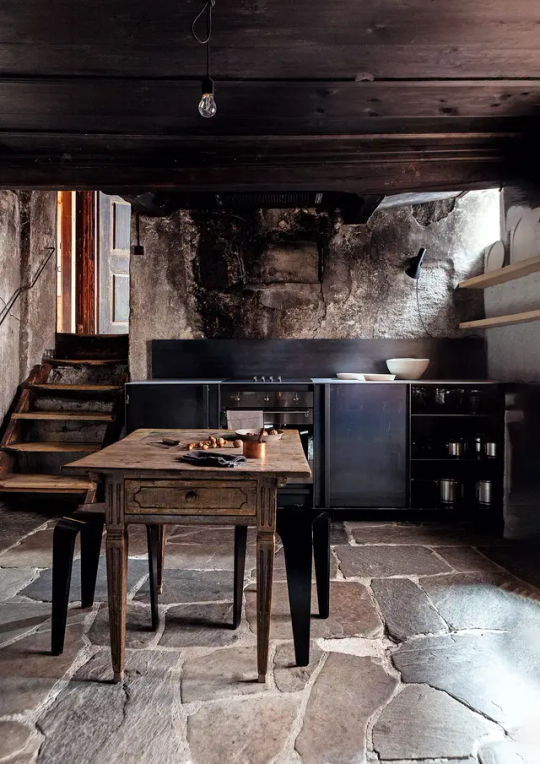
Photos via AD Germany.
#Restoration#Switzerland#Swiss Architecture#German Architecture#European Architecture#Wabi Sabi#Old Houses#renovation
1 note
·
View note
Photo
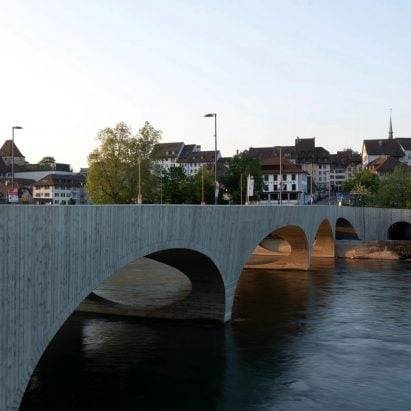
"Why can't we have nice things like this in the US?" says commenter
In this week's comments update, readers are discussing a Christ & Gantenbein-designed concrete bridge in Aarau, Switzerland, which features five arches of varying widths. The 119-metre-long New Aare Bridge, which connects Aarau city centre to a forested area on the other side of the Aare River, incorporates lanes for cars, pedestrians and cyclists. The sculptural bridge The post "Why can't we have nice things like this in the US?" says commenter appeared first on Dezeen.
https://www.dezeen.com/2023/07/05/christ-gantenbein-new-aare-bridge-switzerland-comments/
#all#Architecture#Comments#Swiss architecture#Bridges#Christ & Gantenbein#Kate McCusker#Architecture – Dezeen
0 notes
Photo

Rustic Living Room - Living Room
Example of a large mountain style loft-style living room design with white walls, a wood stove, a stone fireplace and no tv
0 notes
Text
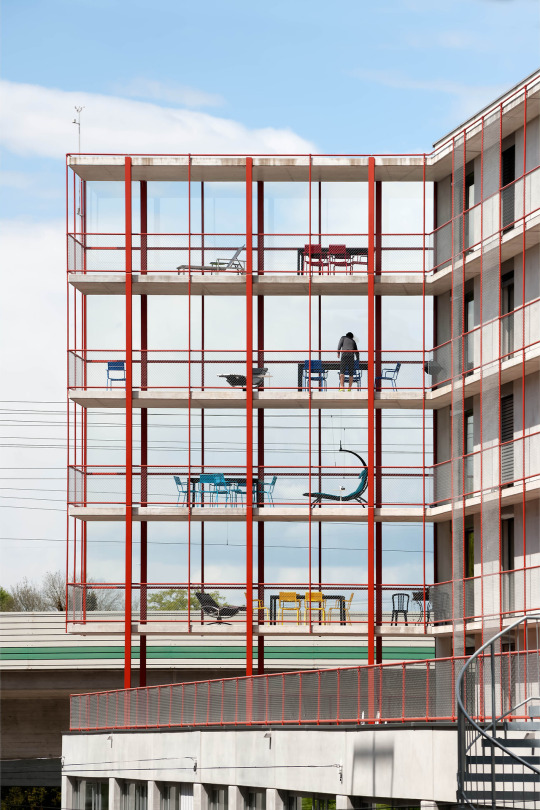
SCHNEIDER STUDER PRIMAS
ZWICKY SÜD, 2016
Dübendorf, Switzerland
Image © Andrea Helbling
#architecture#design#architect#art#designer#archdaily#artwork#photography#juliaknz#form#housing#public housing#social housing#swiss architecture#residential#urban living#context#architectural form#space#dezeen#ignant
37 notes
·
View notes
Text
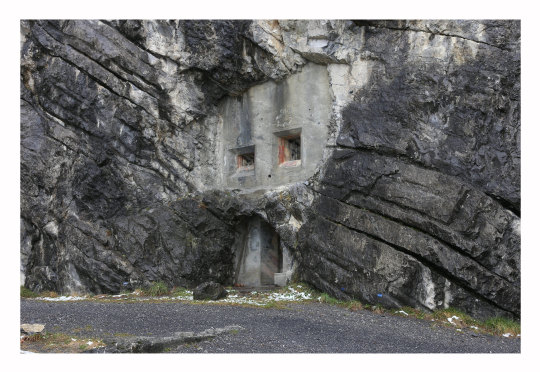
Bunker - Kanton St. Gallen - Schweiz 🇨🇭
#architecture#landscape#jason guilbeau#concrete#new topography#photography#artists on tumblr#new topographics#bunker#sanktgallen#suisse#swiss#schweiz#switzerland#svizzera#alps#mountains#rock#conctrete
482 notes
·
View notes
Text

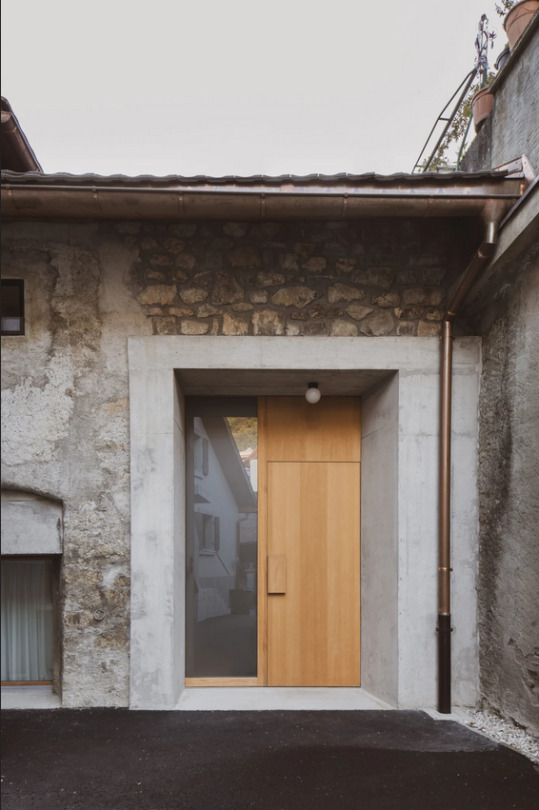
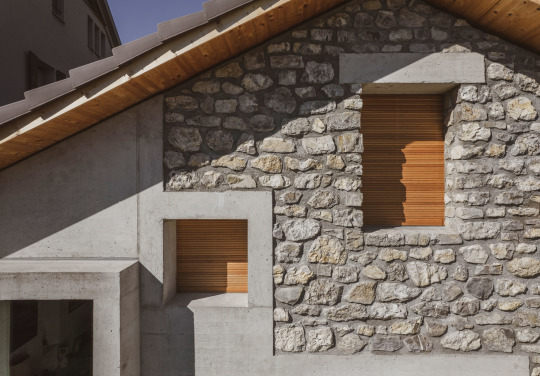

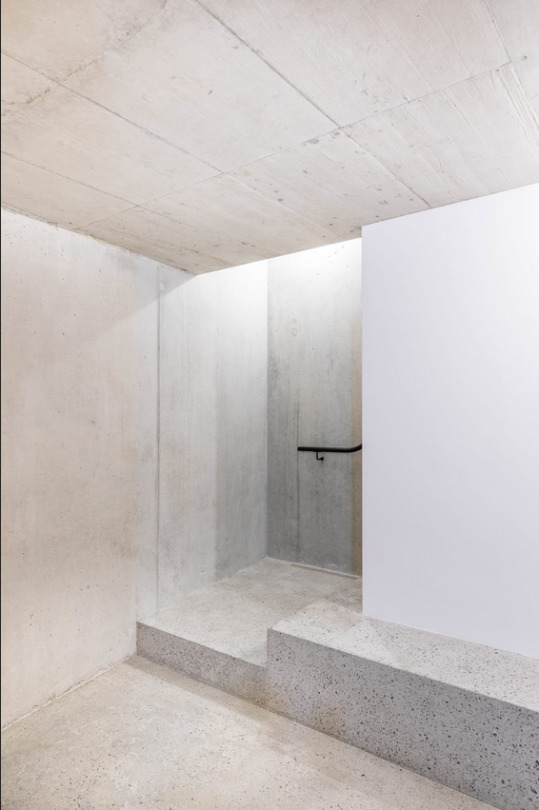


Stable Conversion, Chernex, Switzerland - Link Architectes
#Link Architectes#architecture#design#building#modern architecture#interiors#minimal#house#concrete#old and new#renovation#reuse#stone#old building#cool design#garden#beautiful homes#plywood#swiss design#switzerland
212 notes
·
View notes
Text
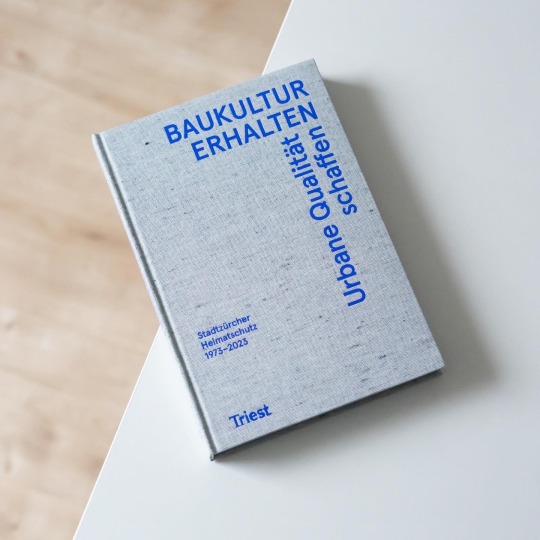

Since 1973 the Stadtzürcher Heimatschutzbund takes a stand for the conservation and maintenance of historically valuable buildings, gardens and urban plannings in Zurich, Switzerland. As an independent association under private it takes a stand against the excesses of capital-driven, short-sighted interventions in the grown urban fabric and thanks to Swiss legislation is also allowed to file complaints: in consultation with the Zürcher Heimatschutz, the local authority for the protection of monuments, the organization is allowed to have a say in Zurich’s building projects. And in this capacity the Heimatschutzbund seeks to shape a sustainable, vivid and livable city.
On the occasion of its 50th anniversary the association takes a look back at its achievements but also on the manifold losses the urban fabric of Zurich had to sustain: „Baukultur erhalten. Urbane Qualität schaffen - Stadtzürcher Heimatschutz 1973–2023“, published recently by Triest Verlag, is a compendium of history and present. After a brief retrospective the book focuses on exemplary, successful projects that illustrate the broad approach of the association: one such example is the Kongresshaus, a design by Haefeli Moser Steiger completed in 1939, that the city of Zurich slated for demolition and which should have been replaced by a new building by Rafael Moneo. The Stadtzürcher Heimatzschutz already in 2005 held its annual meeting inside the Kongresshaus, organized tours around the building and most importantly showed Jakob Tuggener’s documentary of the old Zurich Trocadéro’s demolition and the consecutively erected new building. The result was a shift of opinion, also supported by journalists, that resulted in the preservation of the building.
This episode is representative of a number of successful campaigns launched by the Heimatschutz and included in the book: the association very efficiently organizes its protest against unnecessary new constructions and for the preservation of grown structures with the effect that historic layers at least in part remain visible. Accordingly the present anniversary publication by looking back also formulates ideas pointing to the future of urban planning.
#stadtzürcher heimatschutzbund#triest verlag#architecture book#historic preservation#heritage protection#swiss architecture#zurich#book
17 notes
·
View notes