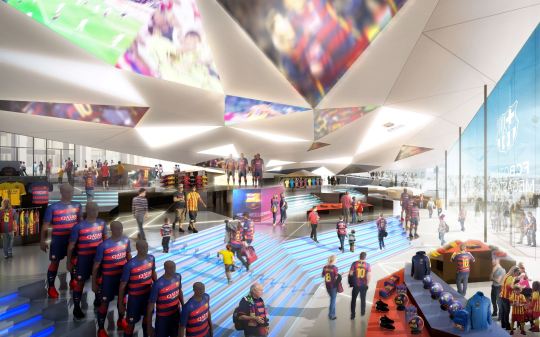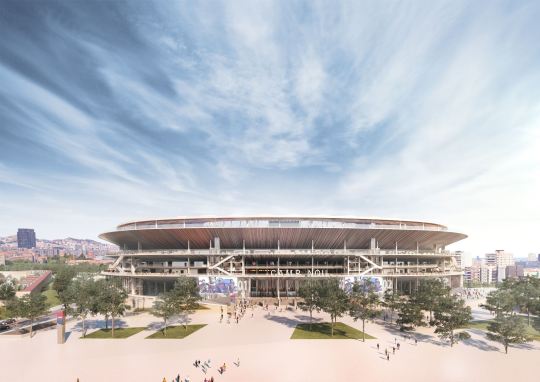#nikken sekkei ltd
Text


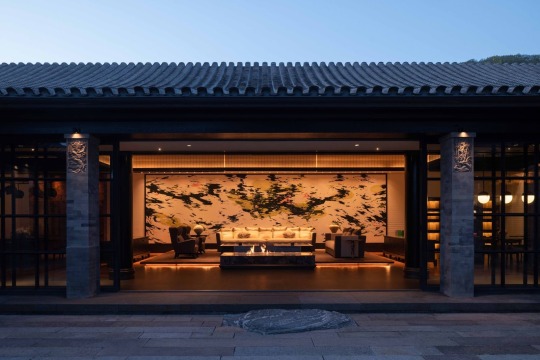
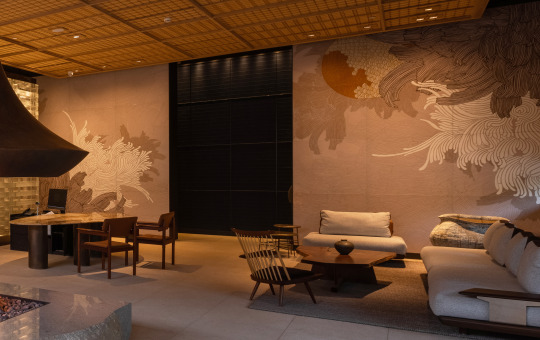
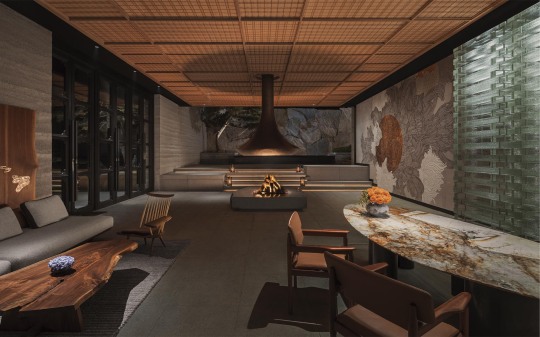
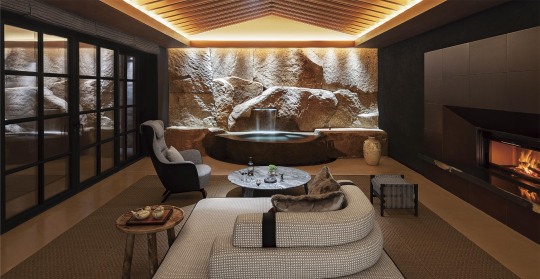
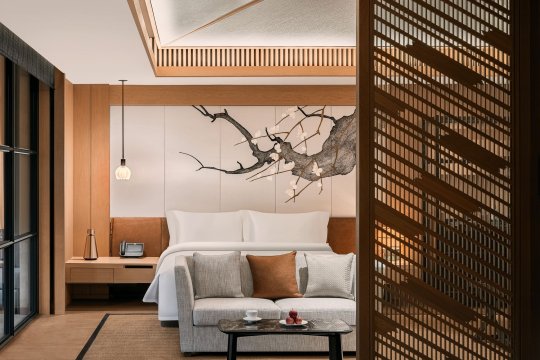
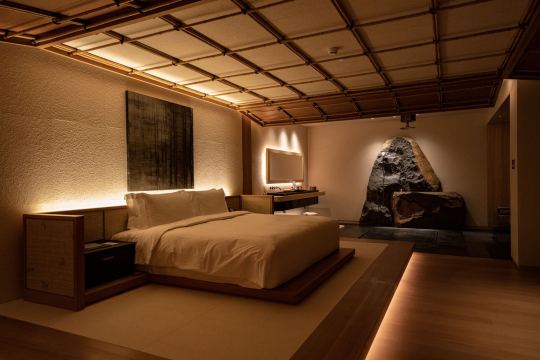
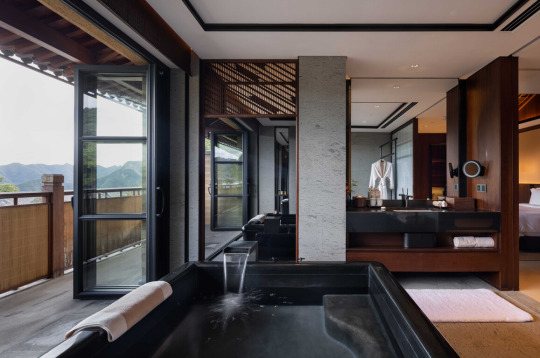
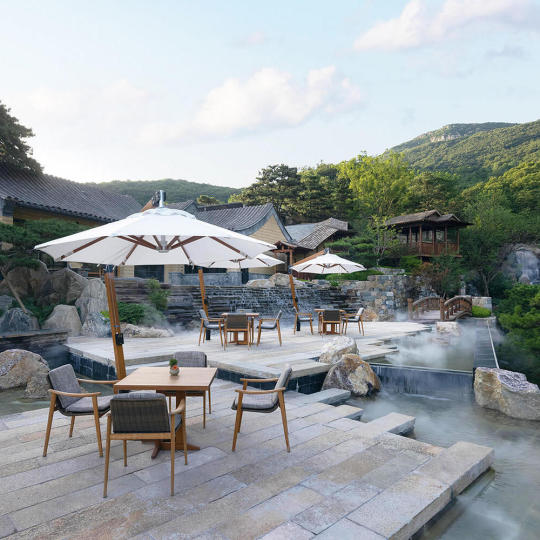
Xitan Hotel, Beijing, China,
Interior design: Tofu Inc.
Landscape design: Nikken Sekkei Ltd, Nomura Landscape Laboratory
#art#design#architecture#boutique hotel#travels#interior design#luxury hotel#luxury lifestyle#interiors#luxury hotels#china#xitanhotel#beijing#nature#landscaping#gardens#relais & chateaux#tofuinc#nikken sekkei ltd
92 notes
·
View notes
Text
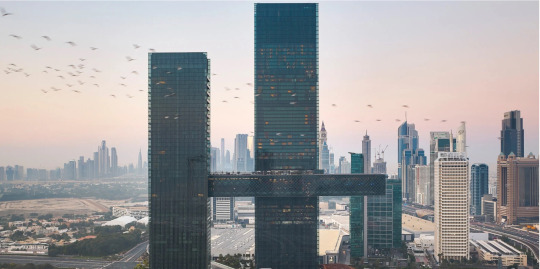
Nikken Sekkei Bridges Dubai's New Landmark With The World's Longest Cantilever
The recently constructed One Za’abeel mixed-used complex in the United Arab Emirates, crafted by Japanese design firm NIKKEN SEKKEI, features the world’s longest cantilever, spanning 66 meters above the city. The development consists of two elegant skyscrapers (the Tower and The Residences) connected by an enclosed horizontal bridge called The Link, enhancing the city’s architectural landscape. Situated at the gateway to Dubai’s central financial district, the project serves as a landmark for travelers arriving from Dubai International Airport and symbolizes ambition, innovation, and connectivity. Its prime location facilitates easy access to the downtown area, underscoring Dubai’s ongoing progress. One Za’abeel aims to foster a vibrant community catering to residents and global visitors, with a diverse offering of dining options, retail outlets, office spaces, and distinctive urban hotel experiences. The Link, suspended 100 meters in the air, features a 230-meter viewing platform that spans the east-to-west axis between the towers, offering visitors breathtaking panoramic views. ‘One Za’abeel is now the first building that greets visitors as they travel from the airport to the city centre, and will be the last sight as they leave. We wanted to create an elegant building that both represented the spirit of Dubai and provided a strong gateway for the city,’ describes Kokona Nakamura, Chief Architect of Nikken Sekkei Ltd.

Arising AS A Strong Gateway For The City
Constructed with a robust tubular steel member system arranged in a diamond grid pattern along four sides, The Link ensures structural stability while providing a spacious, column-free interior. The construction process involved lifting the first section of The Link, weighing around 8,500 tonnes, over a 12-day period, marking one of the region’s heaviest recorded lifts. The 900-tonne remaining cantilever tip was lifted and attached over a four-day period. Placed between the towers, The Link enhances safety and reduces wind-induced swaying, a frequent issue with tall buildings. One Za’abeel covers 530,000 square meters of mixed-use space, with 12,000 square meters of retail, 26,000 square meters of offices, and new luxury residential spaces. The towers are connected by the Al Mustaqbal Bridge, easing commuting as they drive directly into the downtown area. Creating a lateral new gateway to the city, One Za’abeel Tower reaches a height of 305m, while the second tower, One Za’abeel The Residences, reaches a height of 235 meters. The exteriors by NIKKEN SEKKEI feature Low-E glass with high transparency and high solar shielding performance, with glass fins providing visual interest and solar shielding. The Podium offers retail and dining options, surrounded by green spaces and walkways. Urban parks, a playground, and a garden pool enrich the entrance experience.
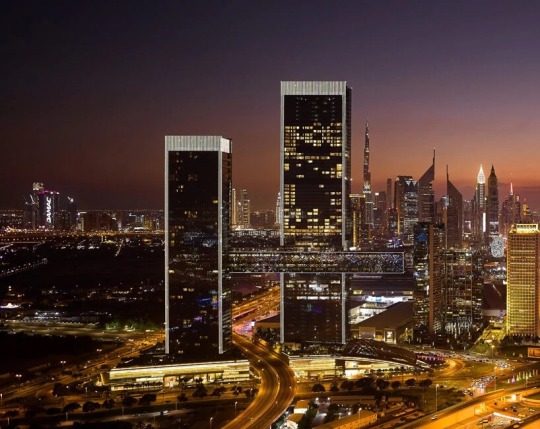



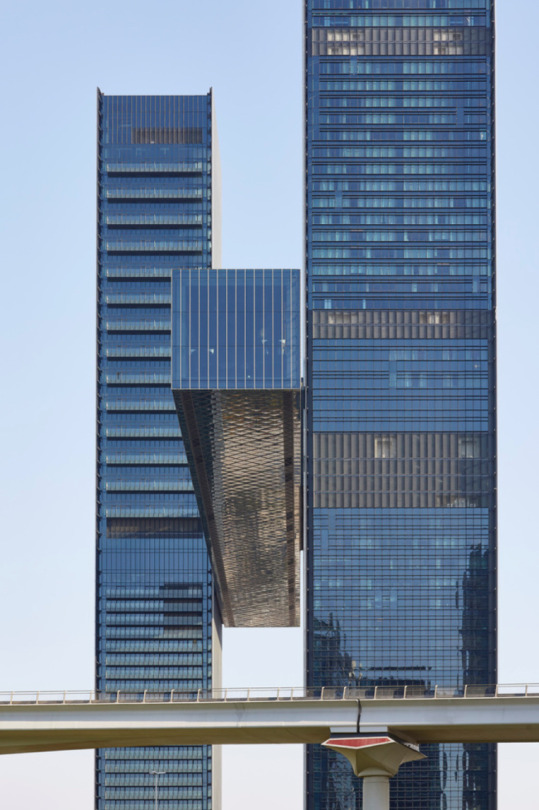

Project Information:
Name: One Za’abeel
Architects: Nikken Sekkei
Location: Dubai, UAE 🇦🇪
Contractor: ALEC Engineering and Contracting
Design Partners: WSP MIDDLE EAST (Resident Engineer, AoR, MEP, Structure, Specialties), INHABIT (Façade), LIMAH (Signage), MCTS (Kitchen Services), CRACKNELL (Landscape), BARR AND WRAY (Pool Equipment), RWDI (Wind Engineering), LPA (Façade, Interior Lighting), ESD (Signage), NORTECH (Aeronautical Survey), LW DESIGN GROUP and Associated Sub-Consultants, DENNISTON, ROCKWELL GROUP, DWP, HBA SOCIAL, STUFISH and Associated Sub-Consultants, DPA, WELLNESS, BRIMAXX, FARMBOY, CAPSULE ARTS, CROWD DYNAMICS, BRASH
— Photography: Hufton + Crow
#Christina petridou I Designboom#Nikken Sekkei#New Landmark#World’s Longest Cantilever#Dubai | UAE 🇦🇪
0 notes
Photo


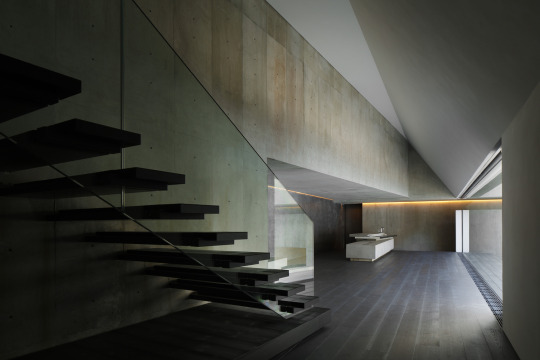
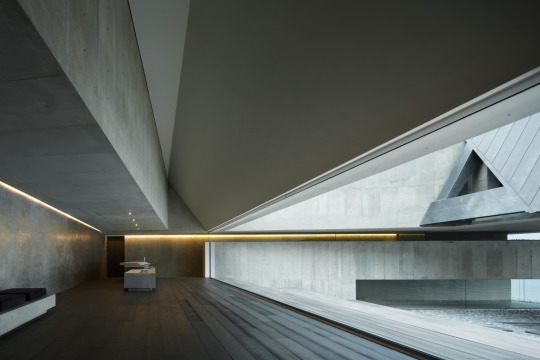


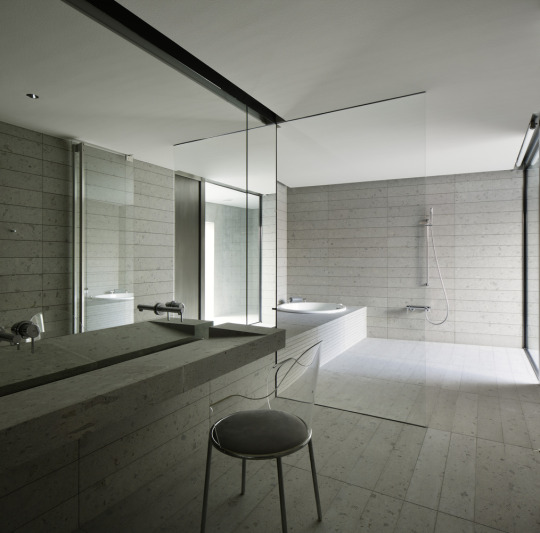
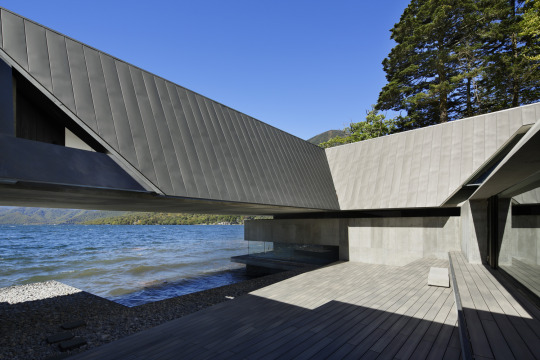
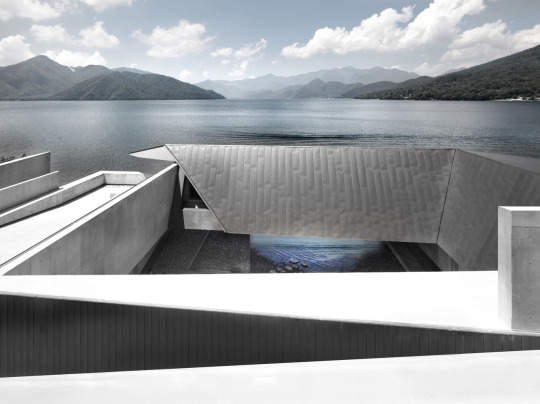
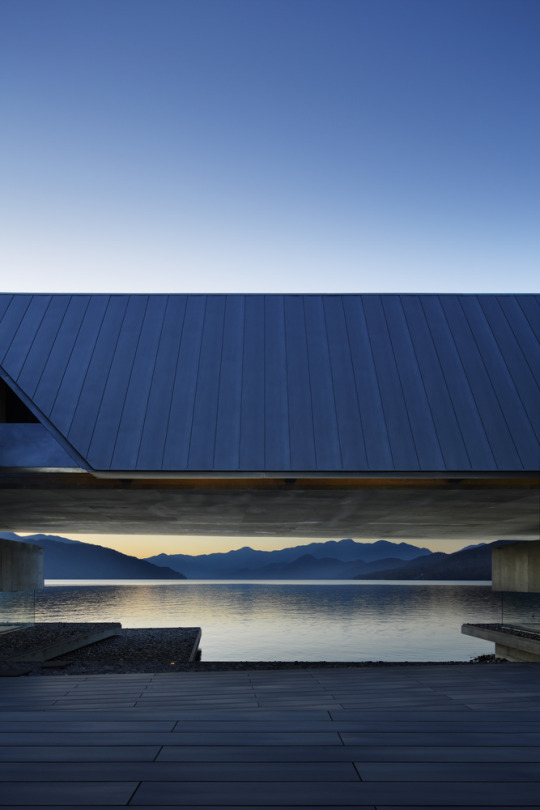
On The Water Guesthouse, Tochigi, Japan,
Architect: Nikken Sekkei Ltd (Tomohiko Yamanashi+Satoshi Onda+Hajime Aoyagi),
Photography: Gankosha, Harunori Noda, Nacasa & Partners
#art#design#architecture#interiors#interiordesign#sculpture#japan#tochigi#lakehouse#guesthouse#nikken sekkei Ltd#luxuryhouse#luxuryhomes#luxurylifestyle#luxurypad
366 notes
·
View notes
Text
Las torres mas altas del mundo
Se acerca el fin de año y es hora de los rankings. Esperando el resumen del 31 de enero, aquí hay una visión general de los edificios más altos y fascinantes del mundo. Desde los Emiratos Árabes Unidos hasta Asia, desde siena hasta los Estados Unidos, en una carrera hacia el piso más alto y las vistas más espectaculares.
El Burj Khalifa -de la "Torre Califal" árabe- es el rascacielos más alto del mundo, con una ventaja significativa en términos de altura en comparación con cualquier otro edificio (636 metros de altura, que se convierte en 828 si se considera la aguja). Su construcción comenzó en Dubai, en los Emiratos Árabes, el 21 de septiembre de 2004; la estructura externa se terminó el 1º de octubre de 2009 y se abrió oficialmente al público el 4 de enero de 2010. Diseñado por la firma de arquitectos Skidmore, Owings and Merrill, LLP de Chicago, iil Burj Khalifa tiene varios récords, incluyendo el edificio de varios pisos (163), los ascensores más rápidos del mundo, a 18vm/s (64 km/h), y el primer edificio más alto del mundo que incluye apartamentos habitables.
ÁRBOL DEL CIELO DE TOKIO.
Situado en Sumida, el Tokyo Sky Tree, una torre de telecomunicaciones y observación de 634 metros de altura. Terminada el 29 de febrero de 2012 y con un coste total de 65.000 millones, la torre fue diseñada por los arquitectos Tadao Ando y Kiichi Sumikawa, asistidos por el ingeniero Nikken Sekkei Ltd. El Árbol del Cielo de Tokio representa la torre de transmisión más alta del mundo y es el centro de un nuevo e importante desarrollo comercial, con tiendas, restaurantes y miradores.
TORRES DE ABRAJAS.
Las Torres Al-Bait Abraj, también conocidas como la Torre del Reloj del Hotel Real de la Meca, es un complejo de edificios situado en la Meca (Arabia Saudita) que se terminó de construir en 2012. Un hotel y un edificio residencial de doble propósito, el edificio tiene 120 pisos y una altura máxima de 601 metros. El complejo está dividido en siete estructuras de sub-torre y posee numerosos registros, como el hotel más alto del mundo, la torre de reloj más alta del mundo, el reloj de fachada más grande que existe y la zona de rascacielos más grande del mundo. Su ubicación, muy cerca de Masjid al-Haram, la mayor mezquita del mundo, y de la Kaab, el lugar más sagrado del Islam, también es muy especial. Fue diseñado por el arquitecto árabe Dar Al-Handasah.
La torre del cantón.
Firmada por la firma de arquitectura holandesa Information Based Architecture, ganadora del concurso internacional de 2004 con Arup, la Torre Canton es un espectacular edificio de 600 metros de altura en el corazón de Guangzhou, China. Después de seis años de trabajo, el año pasado la torre finalmente se abrió al público y hoy, entre los habitantes de Guangzhou, se la conoce como Supermodelo, el "top model", nombre que nace de sus formas sinuosas y envolventes. La forma, el volumen y la estructura del rascacielos son generados por dos elipses, una a nivel de los cimientos, la otra en un plano horizontal a 450 metros. En el interior, el edificio comprende 37 pisos de exposición, un centro de congresos, un cine, dos restaurantes giratorios y un restaurante VIP, varios cafés y numerosos miradores.
TORRE CCN.
La Torre CN (Torre Nacional Canadiense), que se alza en el horizonte de Toronto (Canadá), es la tercera torre de telecomunicaciones más alta del mundo y la tercera estructura autoportante más alta del mundo jamás construida. A 553 metros de altura, la torre alberga una serie de servicios, incluyendo un restaurante, un piano bar y un punto de observación con terraza exterior. Muy particular es la sección de la terraza de observación llamada Piso de Vidrio, piso de vidrio. En la práctica, una parte de la terraza consiste en gruesas losas de vidrio que permiten a los visitantes caminar con la sensación de estar suspendidos en el vacío a una altura de 347 metros. Abierta al público en la primavera de 1976, la torre fue sometida a una serie de trabajos de mantenimiento y modernización en 2002.
TORRE DE OSTANKINO.
Terminada en 1967, la torre Ostankino es una torre de hormigón armado para la radiodifusión y la televisión construida en la ciudad rusa de Moscú por el arquitecto Nikolai Nikitin. El uso extensivo de hormigón pretensado hizo que la torre fuera sencilla y robusta y hoy, con 540,1 metros de altura, Ostankino ostenta el récord de la estructura autoportante más alta de Europa. En 1994 se lanzó el proyecto de aumentar la altura de la torre a 561 metros mediante la adición de una antena, pero al final no se llevó a cabo por falta de fondos.
TORRE WillisWILLIS.
El edificio más alto del mundo de 1973 a 1998, la Torre Willis, también conocida como Torre Sears, es un edificio de oficinas en el corazón de Chicago, Illinois. Diseñada por los arquitectos Skidmore, Owings y Merrill, la torre, de 527 metros de altura, consta de nueve grandes estructuras tubulares cuadradas de varias alturas, una al lado de la otra. Consta de 108 pisos de espacio vital y está equipada con 104 ascensores.
1 note
·
View note
Photo
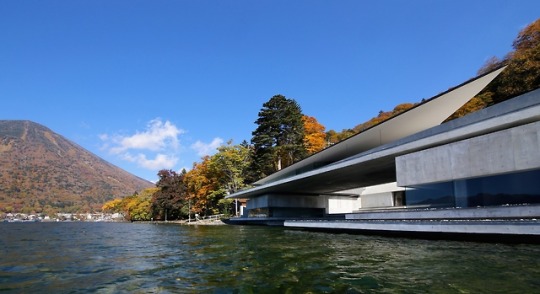


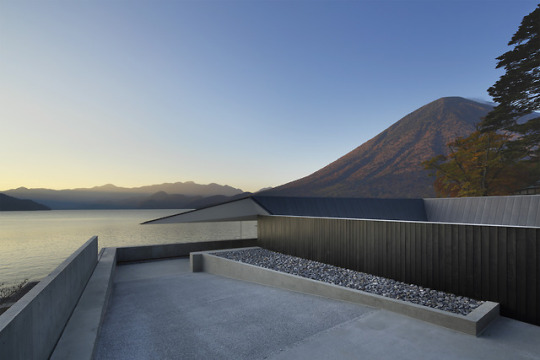


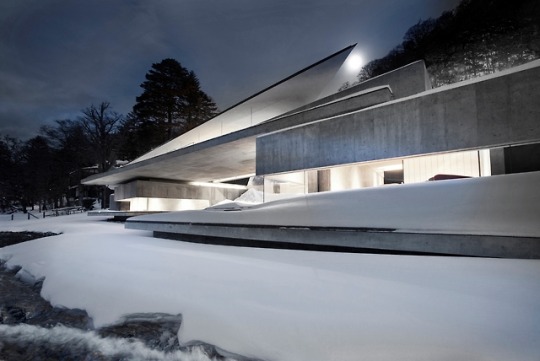

A Summer Retreat ~ This summer guesthouse offers pleasant days on the waterfront in comfortable weather. Situated on the lakeside, the guesthouse offers a long spiral from the approach all the way to the bedrooms. The spiral shape allows guests to enjoy walks along the waterfront with sightlines that constantly change as they move. … Con’t reading:
On the water | Residential | Projects | NIKKEN SEKKEI LTD
2 notes
·
View notes
Photo
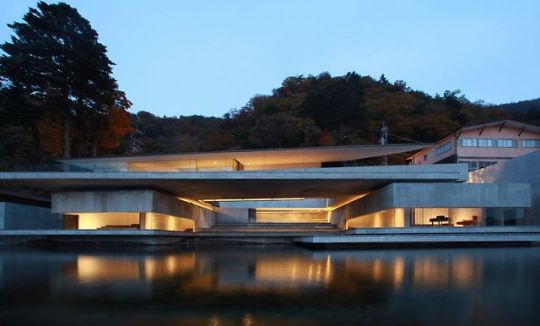



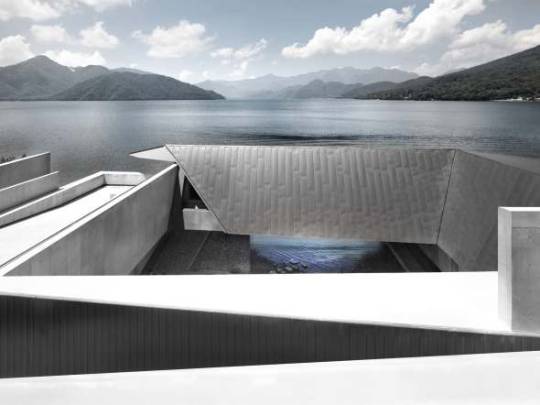
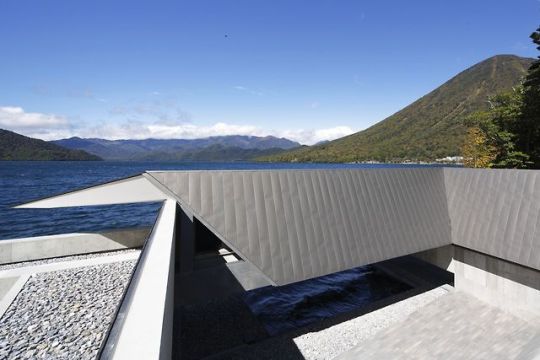



On the water - Nikko, Japan - Nikken Sekkei ltd.
7 notes
·
View notes
Text
Tokyo Cross Park Vision: PLP Architecture
Tokyo Cross Park Vision Design, Uchisaiwaicho 1-Chome District, Japanese Architecture, Japan Urban Realm
Tokyo Cross Park Vision by PLP Architecture
4 April 2022
Master design and placemaking strategy: PLP Architecture
Location: Uchisaiwaicho 1-Chome District, Tokyo, Japan
Largest Regeneration Development in Tokyo
PLP Architecture has developed plans for a new district redevelopment in the prestigious and culturally significant Uchisaiwaicho 1-Chome district of Tokyo, which connects to the 16-hectare Hibiya Park and looks across to the Imperial Palace. PLP are the master designer and placemaking strategist for the entire development, as well as the architect for two of the four mixed-use towers on the 6.5-hectare site. The design is for a multi-stakeholder partnership, comprising of ten of Japan’s most prominent companies.
View from Hibiya Park:
The multi-disciplinary group came together to co-create a new vision for development in Tokyo. This has been embodied in a new district that will facilitate co-creation, with the aim of tackling key urban and social issues.
The project will be the largest regeneration development in the metropolitan area of Tokyo, with a total floor area of 1.1 million square metres. The site connects to the 16-hectare Hibiya public park and will include four towers, a 31-metre-tall podium and a 2-hectare public plaza, together containing offices, commercial facilities, hotels, residential, co-creation spaces and an extensive public realm.
Cocreation plaza:
The Tokyo Cross Park envisions the growth of the capital’s green space, outwards from the Imperial Palace and Hibiya Park into the urban districts of the city. The new development has extensive green spaces and water, which will connect with the park through two pedestrian ‘park bridges’. This link creates a 32-ha human-centric and walkable environment rich in wildlife, water, and public meeting spaces aimed at bringing a focus on wellbeing, quality of life, sociability and connection to nature.
As well as connecting to nature, PLP has designed to encourage the city’s top talents – people, institutions and companies – to engage in this new district. A programme of hyper-mixed functions, amenities and co-creation spaces provide the framework for the ‘best of Tokyo’ to come together and envision how the next generation will work, play and live.
The district will be supported by advanced digital infrastructure, including digital twins, which will enable it to become a cross-disciplinary third-generation smart city. This technology will be used to enhance the offerings of the district by constantly evolving to suit the needs of individual users, such as through progressively optimising the wellbeing experience.
View of podium top garden plaza:
The Tokyo Cross Park Vision features the best of Japanese hospitality. The wide variety of premium hospitality offers are the result of collaboration between stakeholders. In addition to the rejuvenation of the new Imperial Hotel main building, a separate small super-luxury hotel and a wellness-focused hotel will also both open. Rental housing and serviced apartments will introduce a new premium level ‘live’ offer into the area.
The project aims to achieve zero CO2 emissions with a centralised masterplan-wide energy strategy at the time of completion. Adding to this, by introducing new environmental technologies such as carbon absorbing technology, the masterplan aims to be carbon negative in the future.
PLP Architecture was master designer and placemaking strategist for the development, as well as architect for two of the four towers. Also working on the architecture within the masterplan are ATTA for the North Tower and Nikken Sekkei for the South Tower.
Tokyo Cross Park Vision, Japan – Building Information
Project Title: Tokyo Cross Park Vision
Client:
• Mitsui Fudosan Co.
• Nippon Telegraph and Telephone Urban Solutions Inc.
• Kokyo Tatemono Co., Ltd.
• The Dai-ichi Life Insurance Company Ltd.
• Chuo-Nittochi Co.
• Imperial Hotel Ltd.
• Tokyo Century Corporation
• TEPCO Power Grid Inc
• Nippon Telegraph and Telephone Corporation
• Nippon Telegraph and Telephone East Corporation
Master designer and placemaking strategist:
– PLP Architecture
Architect:
– PLP Architecture (Central and North Towers)
– ATTA (Imperial Hotel)
– Nikken Sekkei (South Tower)
Site area: 6.5ha
Gross Floor area: 1.1m sqm
Location: Uchisaiwaicho 1-Chome District, Tokyo
Status: Pre-construction
Project start date: Confidential
Cost: Confidential
Collaborators: ATTA, Nikken Sekkei
PLP Architecture / Nikken Sekkei
Tokyo Cross Park Vision images / information received 040422 from PLP Architecture
Location: Tokyo, Japan, eastern Asia
Tokyo Architecture
Tokyo Architecture Selection
Tokyo Architecture Designs – chronological list
Tokyo Houses
Tokyo Architecture News
Japanese Buildings – Selection
Ota Art Museum & Library, Gunma Prefecture
Architects: akihisa hirata architecture office
photo : Daici Ano
Ota Art Museum & Library Building
L’OCCITANE Bouquet de Provence, Shibuya Crossing, Suginami City
Architects: AtMa inc.
photo : Shigenori Ishikawa
L’OCCITANE Shibuya in Suginami City
R・torso・C Residence
Architects: Atelier TEKUTO
photo : Jérémie Souteyrat、SOBAJIMA, Toshihiro
R・torso・C Residence in Tokyo
Tokyo Architect Studios : Japanese capital city design firm listings on e-architect – architecture practice contact details
Tokyo Buildings
Tokyo Building Designs
Japanese Architect
Tokyo Architects
PLP Architecture Office
Comments / photos for the Tokyo Cross Park Vision by PLP Architecture page welcome
The post Tokyo Cross Park Vision: PLP Architecture appeared first on e-architect.
0 notes
Text
MIYASHITA PARK
Project name: MIYASHITA PARK. By Nikken Sekkei Ltd.

source https://projects2.designdaily.net/2021/04/25/miyashita-park/
0 notes
Photo
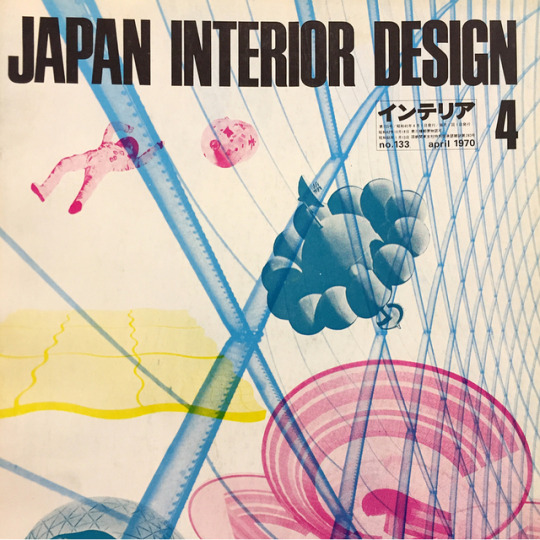
OPEN TODAY 11-6 PM. NEW IN THE BOOKSHOP: JAPAN INTERIOR DESIGN - NO. 133, APRIL 1970 • One of Japan's finest magazines for interior design and home furnishings, edited by Moriyama Kazuhiko. JAPAN INTERIOR DESIGN presented a monthly comprehensive view of traditional, contemporary, and contemplated environmental designs and pure art forms both Japanese and foreign, through pictures and critical reviews. English captions and summaries of major articles are provided each issue. • SPECIAL FEATURE this issue is - NEW SPATIAL EXPERIMENTS FOR INTERIOR DESIGN Plus, Scale-out Method - Yusuke Nakahara; Experiments in Physical Experience - Katsuhiro Yamaguchi; Experiments in Visual Experience - Takayasu Ito; Removal of Space Restrictions and design and supervision: Yoshinobu Ashihara Architect & Associates interior design: Form International Ltd.; Showroom for Okamura Seisakujo design: Nikken Sekkei Komu Co., Ltd.; Sendai Branch of Akita Sogo Bank design: M. Miyawaki & Associates; Display Design for EDWARD'S Summer Show display design: Shiro Kuramata; Proposals of From the Okamura Design Competition '70 - Souri Yanagi; Play Bag design: Shiro Takahashi; FRP Chair of Injection Moulding design: Alberto Rosselli; FURNITURE MANUFACTURERS OF THE WORLD 7 C & B Italia; Interior Textile '70 - Susumu Kitahara; "Theol'ema" - Mutsuro Takahashi; cover design: EXPO '70 American Pavilion +A work by Jiro Takarnatsu+ EXPO '70 Canadian Pavilion • One copy alongside a number of incredible back issues via our website and in the bookshop. • #worldfoodbooks #japaninteriordesign #1970 #Expo70 #spatialdesign #shirokuramta #jirotakamatsu susumukitahara #albertorosselli #shirotakahashi #yusukenakahara (at WORLD FOOD BOOKS)
#yusukenakahara#jirotakamatsu#japaninteriordesign#shirotakahashi#albertorosselli#shirokuramta#expo70#1970#spatialdesign#worldfoodbooks
2 notes
·
View notes
Photo

Đô thị Dương Đông được chia làm 21 khu vực để lập qui hoạch chi tiết, phạm vi ranh giới từng khu vực được xác định theo định hướng giải pháp tổ chức không gian qui hoạch, kiến trúc cảnh quan của Đồ án qui hoạch phân khu đô thị Dương Đông được duyệt.

Phối cảnh đại lộ trung tâm của đô thị Dương Đông. (Ảnh: http://moc.gov.vn)
UBND huyện Phú Quốc vừa có văn bản gửi Ban Quản lí Khu kinh tế Phú Quốc và các đơn vị liên quan về việc lấy ý kiến nội dung Dự thảo nhiệm vụ qui hoạch chi tiết 1/500 các khu vực thuộc đô thị Dương Đông.
Theo đó, để cụ th�� hóa qui hoạch phân khu đô thị Dương Đông đã được phê duyệt, UBND huyện Phú Quốc tổ chức lập qui hoạch chi tiết tỉ lệ 1/500 các khu vực thuộc KĐT Dương Đông tạo cơ sở pháp lí để thực hiện quản lí xây dựng, lập dự án và đầu tư xây dựng các khu chức năng, hệ thống công trình hạ tầng kĩ thuật, hạ tầng xã hội phù hợp với định hướng phát triển.
Qui mô lập qui hoạch chi tiết bao gồm 21 khu vực thuộc phạm vi KĐT Dương Đông.
Cụ thể, Khu 1 có diện tích 74 ha, thuộc phía Tây trung tâm thị trấn Dương Đông. Mục tiêu qui hoạch nhằm chỉnh trang khu dân cư hiện trạng, phát triển các khu đất thương mại – văn phòng, đất hỗn hợp, đất giáo dục, đất hạ tầng kĩ thuật, đất công viên cây xanh, đất cây xanh ven biển (hành lang biển); gìn giữ bảo vệ, cải tạo dòng sông Dương Đông, Rạch Ông Trì.
Khu 2 có diện tích 64 ha, thuộc vị trí trung tâm thị trấn Dương Đông. Mục tiêu qui hoạch nhằm chỉnh trang khu dân cư hiện trạng, phát triển các khu đất thương mại – văn phòng, đất hỗn hợp, đất giáo dục, đất văn hóa, đất ở trung cao tầng, đất hạ tầng kĩ thuật, đất công viên cây xanh; gìn giữ bảo vệ, cải tạo dòng sông Dương Đông.
Khu 3 có diện tích 92 ha, thuộc phía Đông trung tâm thị trấn Dương Đông. Mục tiêu qui hoạch nhằm chỉnh trang khu dân cư hiện trạng, phát triển các khu đất thương mại – văn phòng, đất hỗn hợp, đất hành chính công, đất giáo dục, đất văn hóa, đất nhà ở thấp tầng (nhà đơn lập, song lập, nhà liên kế),...
Qui hoạch chi tiết tỉ lệ 1/2000 phân khu đô thị Dương Đông do Công ty Nikken Sekkei Civil Engineering Ltd (Nhật Bản) thực hiện và được UBND tỉnh Kiên Giang phê duyệt từ cuối năm 2013.
Tháng 8/2018, UBND tỉnh Kiên Giang đã có Quyết định phê duyệt điều chỉnh cục bộ Đồ án qui hoạch phân khu khu đô thị Dương Đông, tỉ lệ 1/2000.
Theo Đồ án Qui hoạch phân khu đô thị Dương Đông, tỉ lệ 1/2000 được duyệt khu đô thị Dương Đông có diện tích 2.518,9 ha, bao gồm toàn bộ diện tích thị trấn Dương Đông hiện hữu và một phần diện tích xã Dương Tơ, Cửa Dương không kể diện tích rừng phòng hộ (rừng bảo tồn) gồm các dãy núi Hang Hậu, Ông Phụng, núi Chùa và dãy núi Dương Đông, Điền Tiên khoảng 843 ha.
Khu vực lân cận: Phía Bắc giáp xã Cửa Dương, phía Nam giáp xã Dương Tơ, phía Đông giáp xã Cửa Dương, phía Tây giáp biển.
Nguồn Vietnambiz
0 notes
Text
Krisumi City Gurgaon | 9811-750-132 | Krisumi Waterfall Residences
Krisumi City Project at Sector 36a Gurgaon is a Residential complex that holds high rise apartments & villas, comes complete with amenities, extensive luscious green gardens, comfortable, large homely apartments and beautifully planned in Dwarka Expressway. Krisumi City Gurgaon takes pride in its eco-friendly space that contains modern additions, with incredible care applied to feature and design.

About Developer – Krisumi:
Japanese conglomerate Sumitomo Corporation has tied up with Indian auto components major Krishna Group to develop residential and commercial real-estate projects across India. Tokyo-based, Sumitomo Corporation has completed 300 real estate projects around the world which is valued at $40 billion.
It is a 50:50 Joint venture between Sumitomo Corp and Krishna Group named Krisumi Corporation Pvt Ltd. The first project named Krisumi City Gurgaon has been launched in India’s millennium city Gurgaon with investment of over $2 billion.
KRISUMI CITY GURGAON HIGHLIGHTS:-
Krisumi Corporation launching soon new project Krisumi City Gurgaon Waterfall Residences with world class amenities.
1st phase to have over 450 apartments (1.2 million sq ft) and will be completed in 4-5 years.
Construction of the 1st phase of the project expected to commence this year.
ownship spread over 65 acres will be developed in 7-8 phases with around 5,000 apartments (18 million sq ft approx) over 10 years.
The master plan and architectural design of Krisumi Waterfall Residences is developed by world renowned Japanese design firm NIKKEN SEKKEI.
The project will also feature a high-end retail mall, education institutions, a premium hotel and premium office spaces
LOCATION ADVANTAGE:-
Located in Sector 36A on Dwarka Expressway Gurgaon
Near National Highway
Direct Connectivity with Dwarka Expressway
1 minutes From Upcoming ISBT
1 kilometre From Cyber Hub 2
Call@ 9811-750-130
Visit site;- https://www.krisumicitygurgaon.com/
#Krisumi Waterfall Residences#Krisumi City Gurgaon#Krisumi City#Krisumi City Waterfall Residences#Krisumi City Waterfall Residency
0 notes
Photo

Yamato Konan Building // NIKKEN SEKKEI LTD https://ift.tt/2Wjjo23
0 notes
Text
13 Projects in North America, Europe and Asia Are Selected as Winners of the Urban Land Institute’s 2017-2018 Global Awards for Excellence
WASHINGTON—Thirteen real estate development projects from around the globe have been selected as winners of the Urban Land Institute’s (ULI) 2017-2018 Global Awards for Excellence, which is widely recognized as one of the land use industry’s most prestigious awards programs.
The winners, each of which demonstrates an innovative, forward-looking approach to design and development, include eight projects in the United States, two in Canada, one in Europe, and two in Asia:
Azkuna Zentroa, Bilbao, Bizkaia, Basque Country, Spain (Developers: Bilbao City Council, Alhóndiga, Center of Ocio y Cultura, Bilbao Ría 2000; Designer: Philippe Starck)
Buffalo Bayou Park, Houston, Texas, United States (Developer: Buffalo Bayou Partnership; Designers: SWA Group, Page)
Chicago Riverwalk, Chicago, Illinois, United States (Developers: City of Chicago, Department of Transportation; Designers: Ross Barney Architects [All Phases], Sasaki [Phases 2, 3] Alfred Benesch & Company [Phases 2, 3], Jacobs/Ryan Associates [All Phases] and Collins Engineers [Phase 1])
Downtown Allentown Revitalization District, (including PPL Center Arena Block & City Center Lehigh Valley), Allentown, Pennsylvania, United States (Owners/developers: Allentown Neighborhood Improvement Zone Development Authority, Hammes Company, City Center Investment Corp. et al.; Designers: Sink Combs Dethlefs Architects (now Perkins+Will), Elkus – Manfredi Architects, et al.)
Emeryville Center of Community Life, Emeryville, California, United States (Developers: Turner Construction Company, Swinerton Management & Consulting; Designers: Nexus Partners, DSK Architects, Mark Seiberlich Concordia, Steven Bingler, MKThink, Steve Kelley)
Half Moon Village, Half Moon Bay, California, United States (Developer: MidPen Housing Corp.; Designer: Herman Coliver Locus Architecture)
Kashiwa-no-ha Smart City, Kashiwa City, Chiba Prefecture, Japan (Developer: Mitsui Fudosan Co. Ltd.; Master planner and coordinator: Urban Design Center Kashiwa-no-ha (UDCK); Designer: ZGF, Nikken Sekkei Ltd., Jun Mitsui & Associates Inc. Architects, Studio on Site (landscape architect)
Marine Gateway, Vancouver, British Columbia, Canada (Developer: PCI Developments; Designer: Perkins+Will)
Milwaukee RiverWalk, Milwaukee, Wisconsin, United States (Developers: The Milwaukee RiverWalk District, Inc., The Mandel Group, Business Improvement District No. 2, The Brewery Works, Inc. et al; Designers: KenKay Associates, Mary Miss, Engberg Anderson Architects, et al)
Oasia Hotel Downtown, Singapore, Singapore (Developer: Far East Organization; Designer: WOHA)
Pearl, San Antonio, Texas, United States (Developer: Silver Ventures, Inc.; Designers: Lake Flato Architects, Roman and Williams Buildings and Interiors, Don McDonald Architects, Sprinkle & Co. Architects, Ford Powell & Carson Architects, Jim Kissling Architecture, Dado Group, Clayton & Little Architecture)
University Center- The New School, New York, New York, United States (Developer: The Durst Organization; Designer: Skidmore, Owings & Merrill LLP)
West Don Lands, Toronto, Ontario, Canada (Master Developer: Waterfront Toronto; Precinct Plan: Urban Design Associates; Developers: Urban Capital [River City], DREAM Unlimited, Kilmer Group [Canary District], Toronto Community Housing; Public Realm & Urban Designers: The Planning Partnership with PFS Studio with &Co., Michael Van Valkenburgh Associates Inc.; Landscape Designers: Claude Cormier & Associates, NAK Design Strategies; Architectural Design – River City: Saucier & Perrotte, ZAS Architects; Architectural Design – Canary District: architectsAlliance, KPMB Architects, Page + Steele/IBI Group Architects, Daoust Lestage, MacLennan Jaunkalns Miller Architects, Design/Builder – Canary District: EllisDon Inc., Ledcor Group; Retail Designer: Live Work Learn Play)

The winners were selected by an international jury made up of ULI members representing a multidisciplinary collection of real estate development expertise, including finance, land planning, development, public affairs, design, and other professional services.
“Each of these winners demonstrates a thoughtful, innovative approach to urban development that is adding to the sustainability and livability of the communities in which they are located,” said 2017-2018 Global Awards Jury Chairman Wendy Rowden, president of 42nd Street Development Corp. in New York City. “The attention paid to project detail, flexible design, and neighborhood context were among the factors making these entries stand out. They represent the type of development that will withstand the tests of time and change.”
“Cities are about people—the way we interact, get around, and go about our daily routines. Great cities are made of great places that make the urban experience easy and enjoyable,” said ULI Global Chief Executive Officer Patrick L. Phillips. “These projects reflect the highest standards of design, construction, economics, planning, and management. But most important, they are improving people’s quality of life.”
The Awards for Excellence program, established in 1979 and subsequently expanded to a global program, recognizes real estate projects that achieve the highest standard of excellence in design, construction, economics, planning, and management. Widely considered the centerpiece of ULI’s efforts to promote best practices in real estate development, the program recognizes the full development process of a project, not just its architecture or design. The criteria for the awards include leadership, contribution to the community, innovations, public/private partnerships, environmental protection and enhancement, response to societal needs, and financial viability. Throughout the program’s history, all types of projects have been recognized for their excellence, including office, residential, recreational, urban/mixed use, industrial/office park, commercial/retail, new community, rehabilitation, and public projects and programs.
In addition to Jury Chairman Rowden, the 2017-2018 Global Awards for Excellence Jury members were Stuart Ackerberg, chief executive officer, Ackerberg, Minneapolis; Toni Alexander, president and creative director, InterCommunications, Inc., Newport Beach, California; Jeff Barber, principal and managing director, Gensler, Washington, D.C.; Ame M. Engelhart, director, Hong Kong Skidmore, Owings & Merrill LLP, Hong Kong; Michael Grove, principal, Sasaki, Shanghai; Sophie Henley-Price, managing director, STUDIOS Architecture, Paris; Lynn Hoffman Carlton, regional director of planning, HOK, Kansas City, Missouri; Lance K. Josal, chief executive officer, Callison RTKL, Dallas; Roger G. Orf, partner, Apollo Management LLP, London; Alex J. Rose, senior vice president, Continental Development Corporation, El Segundo, California; and Rebecca Stone, managing principal, OZ Architecture, Denver.
from Boston Real Estate http://bostonrealestatetimes.com/13-projects-in-north-america-europe-and-asia-are-selected-as-winners-of-the-urban-land-institutes-2017-2018-global-awards-for-excellence/
0 notes

