#modern interior
Text
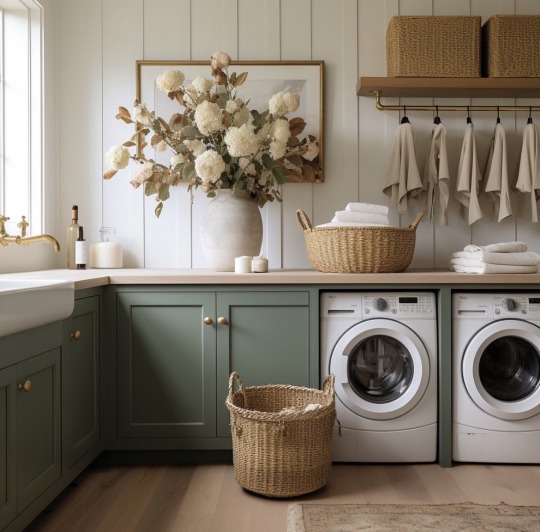

#interior#decoration#design#room#decor#interiors#home decor#indoor#laundry space#laundry room design#laundry room#laundry#laundry room inspiration#washing machine#Hauswirtschaftsraum#white interior#indoor outdoor living#interior decorating#modern interior#interiordesign#interior blogger#romantic aesthetic#romantic interior#Post modern interior#waschmaschine#Waschraum#wäscheraum
433 notes
·
View notes
Text
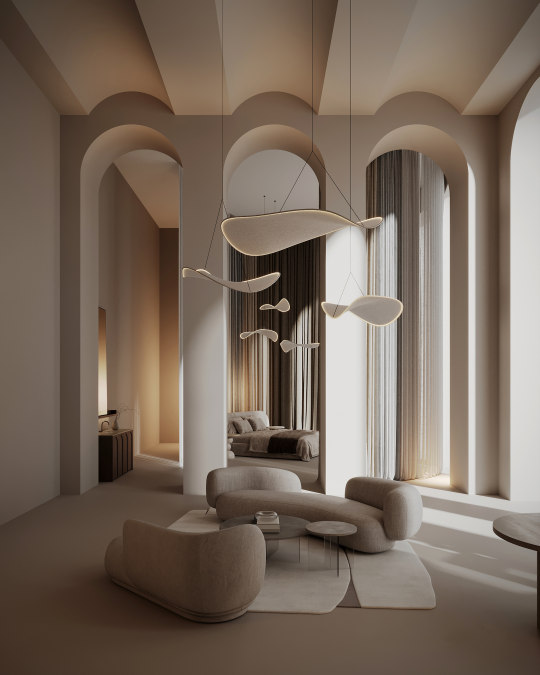
kf.3dsolutions
#interior#interior design#3d render#modern home#contemporary home#modern interior#minimal interior#minimal home#home design
112 notes
·
View notes
Text

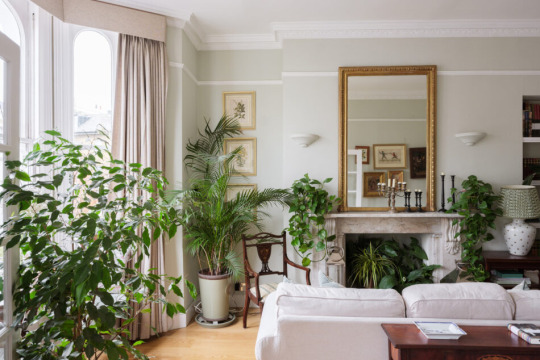
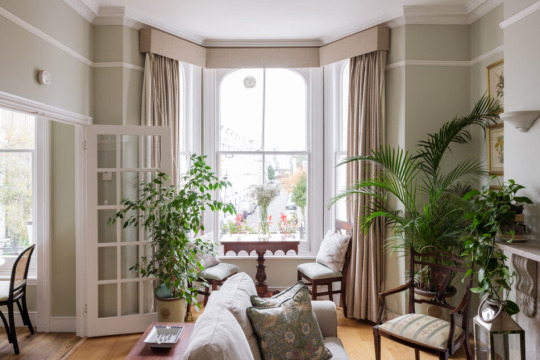



#Redcliffe Street#living room#apartment#interior design#apartment interior design#modern#small apartment#interior#modern interior#bedroom#dining room#kitchen#bright#light interior#light#airy#bright and airy#white interior#green#mint green#greenery#indoor plants
113 notes
·
View notes
Text

Love the stone wall
#toya's tales#style#stone wall#modern design#modern decor#modern industrial style#modern interior#modernist#modern furniture#modern architecture#toyastales#toyas tales#home decor#interior design#november#fall#autumn#winter#industrial living room#architecture#interiors#home improvement#living room#living room furniture#home decorating#home design#homedesign#home & lifestyle#home#grey
81 notes
·
View notes
Text
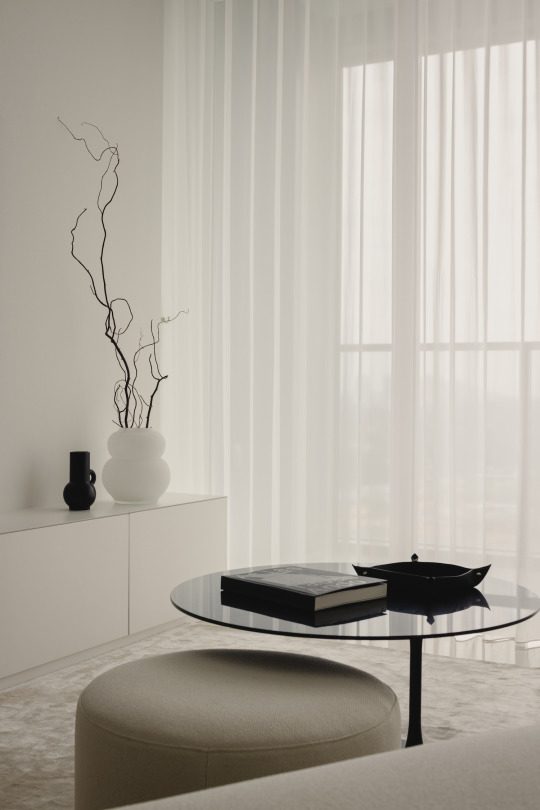
Monochrome Midas is a minimalist home located in Singapore, designed by Studio Metanoia. The home’s design is a testament to the homeowners’ monochromatic fashion sense, blending luxurious minimalism with practical elegance. The design journey involved a deep dive into the personal styles and intimate details of the residents, resulting in a living space that is a sophisticated and harmonious reflection of their personalities.
#minimalism#minimal#minimal interio#interior design#minimal interior#interior decor#modern interior#leibal
39 notes
·
View notes
Text

#postsss#fotosss#modern interior#interior decor#interior design#music#home decor#red hair#ginger#leather boots#lifestyle#fur coat#fashion#high fashion#street fashion#streetwear#street style#street photography#fashion photography#outfit inspo#fashion inspo#womenswear#women’s fashion#elegant#pretty#ssense#prada#celine#chloe
24 notes
·
View notes
Text

#apartment#white interior#interior decorating#interior#living room#aesthetic#interior aesthetic#home decor#homedecor#home & lifestyle#room#homedesign#modern interior#modern icons#interior architecture#interior decor#interior detailing#interior inspo#interior ideas#interior inspiration
32 notes
·
View notes
Text

#source: pinterest#modern interior#interior design#home interior#interior#luxurious#design#home design#home
46 notes
·
View notes
Text
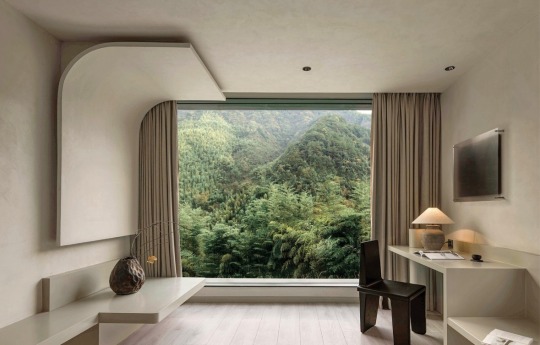
15 notes
·
View notes
Text


mesa verde aesthetic
s04e05
#kim wexler#rhea seehorn#better call saul#saul goodman#mesa verde#jimmy mcgill#bcs#albuquerque#new mexico#my edit#edit#my screenshots#screenshot#movie scenes#aesthetic#interior#modern interior#woman#cute kim
43 notes
·
View notes
Text
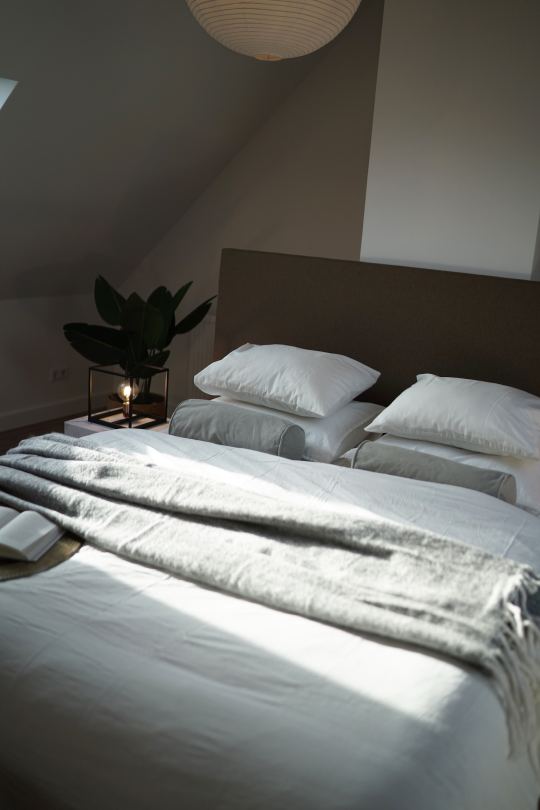
@ heinemann_homestaging
#curators on tumblr#interiors#interior design#house#home#home design#bed#bedroom#modern interior#li_homedesign
16 notes
·
View notes
Photo
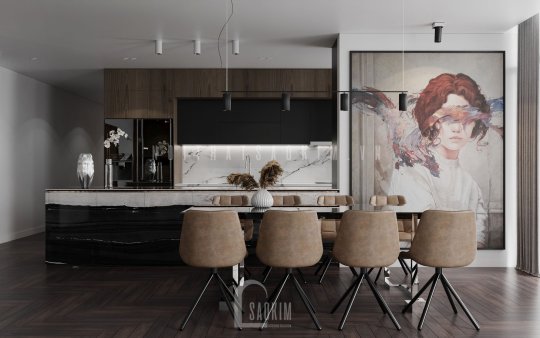
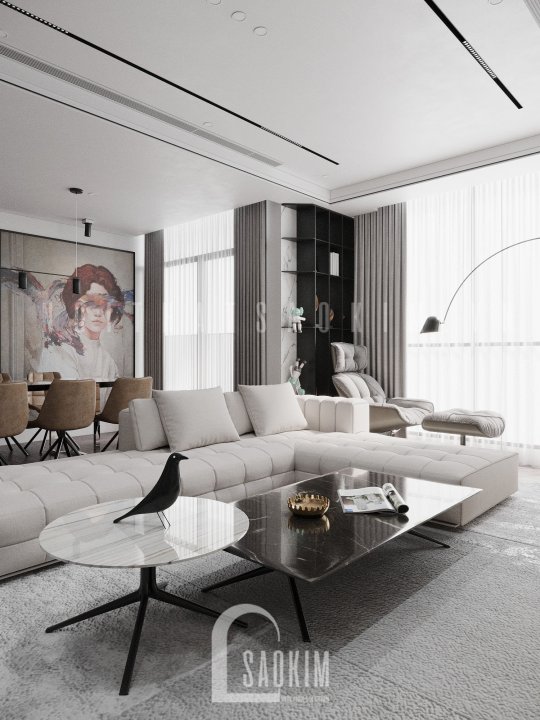
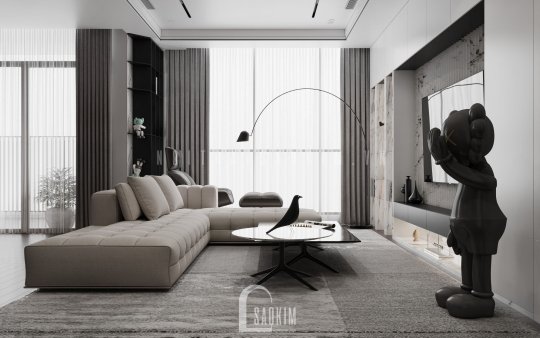


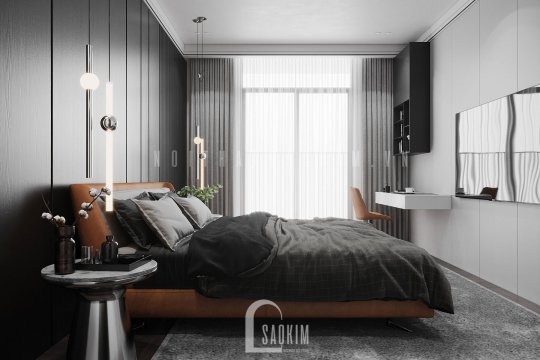
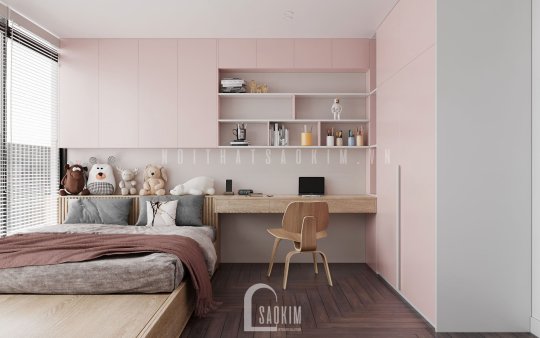

The Zen Gamuda 3 bedroom apartment design
Area: 157m2
Address: Road No. 2 Gamuda Garden, Tran Phu, Hoang Mai, Hano
iConstruction unit: Sao Kim Furniture Solution Co., Ltd
The Zen Gamuda 3-bedroom apartment design uses clean and elegant lines with the intention of expanding the space, optimizing natural light, to continue the emotional circuit in the design to turn the house into a home. has a depth in the overall modern, gentle but hidden strong contrast, luxurious beauty on each material surface.
#apartment#apartment design#apartment interior design#noithatsaokim#interior design#thiết kế nội thất chung cư#thiết kế nội thất#thiết kế nhà đẹp#thiết kế chung cư The Zen Gamuda#thiết kế thi công nội thất#thiết kế nội thất phong cách hiện đại#modern interior
133 notes
·
View notes
Text

Source
#interior#interior design#modern interior#contemporary interior#modern home#contemporary home#home design#design#contemporary design#pierre paulin#minimal interior#living room design
72 notes
·
View notes
Photo

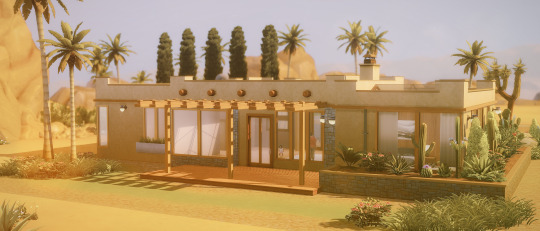
Spanish Style - Desert House
40x30
Master, 3 bedroom, 2 bath. Laundry Room, Dining, Kitchen, Garage, 2 decks, lots of garden and skylights, fireplace, minimal furnishing, lighting.
Available on my origin: jo871 #fayesta
Enjoy!
#the sims 4#ts4#ts4 house#ts4 lot#ts4 download#ts4 gallery#fayesta#spanish house#desert home#modern house#modern interior#TS4 SCREENSHOTS#ts4 wcif#wcif friendly
26 notes
·
View notes
Text
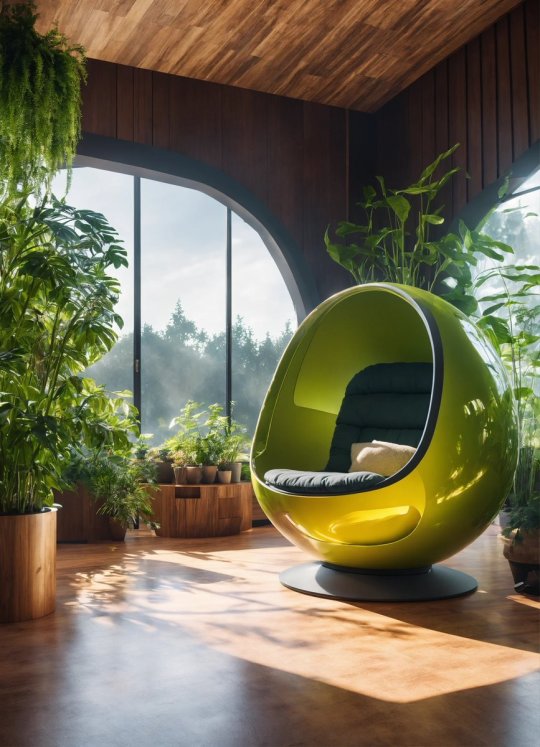
A good place to relax and unwind.
#toya's tales#style#toyastales#toyas tales#unwind#relaxation#relax#chill aesthetic#chill af#chillout#chill#plant aesthetic#plant addict#plant advice#seating area#mod#modern#modernism#modern interior#modernist#mid century decor#mid century design#december#winter#interior design#home decor#home and garden#nature#green
49 notes
·
View notes
Photo

The Disappearing Boundary is a minimal apartment located in Shenyang City, China, designed by MANN Architects & Kanstantsin Remez. A young married couple is the client for this residence makeover project. The studio revised the usual floor plan of “three bedrooms, two living rooms, and two bathrooms” into one of “a huge suite + multi-function room” after ascertaining that they are the only users of the apartment.
#minimalism#minimal#minimalist#minimal interior#Modern Interior Design#leibal#interior design#modern interior
42 notes
·
View notes