#iraqi architecture
Text

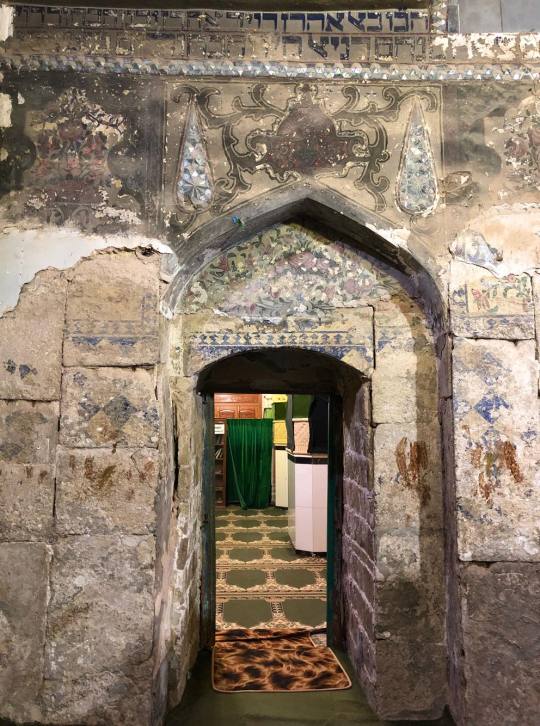

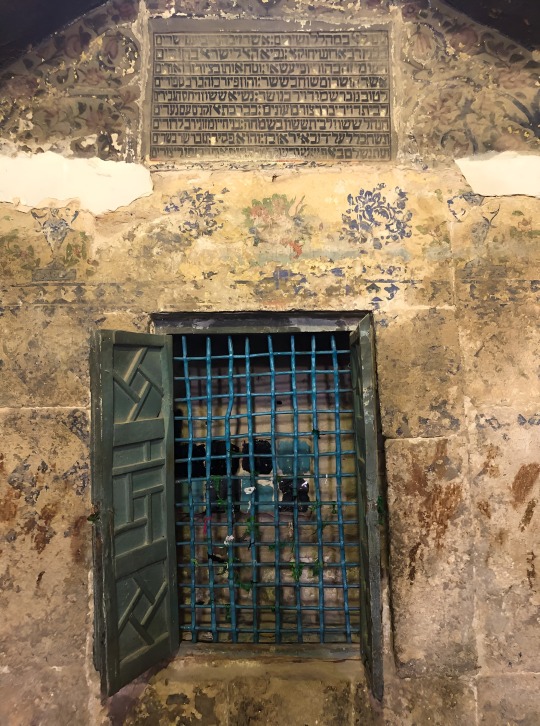
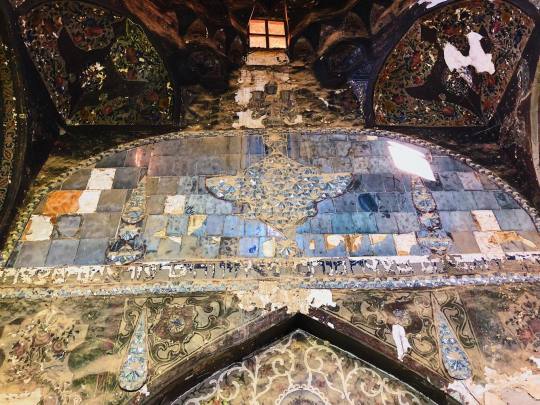
ezekiel's tomb in al kifl, iraq is believed by jews and muslims to house the body of the biblical prophet ezekiel, with shi'ites specifically believing the site has its roots on a shrine built by the prophet abraham. the tomb itself was built in the 7th century. today, it's a part of the al-nukhailah mosque complex, built by ilkhanate ruler abu sa'id bahadur khan in the 14th century.
until the mid-20th century, thousands of iraqi jews used to make pilgrimage to the tomb on passover. the rule of saddam hussein saw many of the jewish inscriptions covered in white paint or removed, but they've since been restored.
#iraq#architecture#interior#worship#jewish#mizrahi#muslim#shared space#my posts#there was recently a scammer in iraq who ''found'' a fake jewish text of some sort (which was found to be fake later)#and the iraqi government called the very obvious hebrew letters ''aramaic inscriptions''#aramaic can be written in hebrew letters (especially judeo-aramaic) but thats very much not what they were implying lmao#especially considering the jewish community in that area wasn't one of the ones using judeo-aramaic#i mean the alternative to this was the iraqi kurdish govt faking having a jewish guy in a fake ''department of jewish affairs''
64 notes
·
View notes
Text

#embroidery#art#crafts#hijabi#architecture#iraqi#baghdad#تطريز#خياطة#حروف#ايات قرانية#ايات القرآن#rawan#fatima#instagraffiti#instagram
12 notes
·
View notes
Text
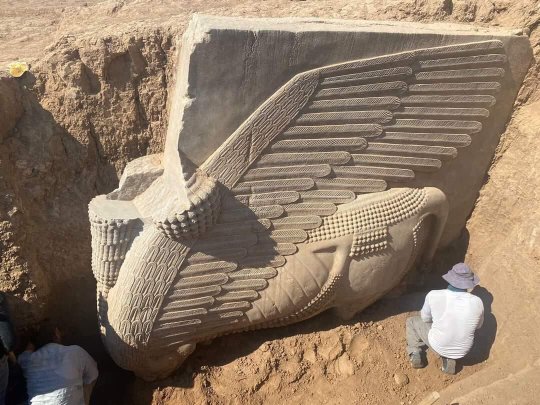
Ancient Assyrian Deity Statue Uncovered in Iraq
In a recent announcement from the The Iraqi State Board of Antiquities and Heritage (SBAH), archaeologists have successfully unearthed a remarkable ancient Assyrian deity statue known as a “lamassu” in Kursbad, Iraq.
A lamassu is a special Assyrian guardian deity, usually portrayed as a mix of human, bird, and either cow or lion features. These unique beings typically have a human-like head, a body resembling that of a bull or lion, and bird-like wings.
Guardian Lamassu sculptures in Assyria
In ancient Assyria, they often crafted pairs of lamassu sculptures and placed them at the entrances of palaces. These imposing figures faced both the streets and the inner courtyards.
What’s unique about these sculptures is that they were carved in high relief. When you look at them head-on, they seem still, but from the side, they appear to be in motion.
While we often see winged figures in the low-relief decorations inside rooms, lamassu were not commonly found as large figures in these spaces. However, they occasionally appeared in narrative reliefs. In these depictions, they seemed to take on the role of protectors for the Assyrians.
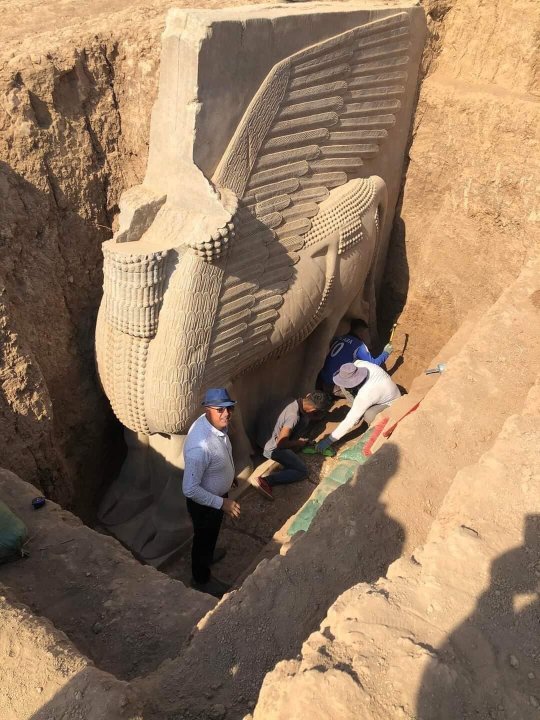
Ancient Assyrian deity statue in Iraq was discovered and then reburied
This discovery took place during their excavations at the 6th gate, situated in the western part of the ancient city of Khursbad.
Khursbad was originally built as a brand-new capital city by the Assyrian king Sargon II. He started this ambitious project shortly after he became king in 721 BC.
However, after Sargon II’s reign, his son and successor, Sennacherib, decided to shift the capital to Nineveh. This move left the construction of Khursbad unfinished, making it a fascinating historical puzzle.
As per the press release, the statue was originally discovered in 1992, when a team of Iraqi archaeologists stumbled upon the Assyrian deity statue. After the initial discovery of the lamassu, its head was unfortunately stolen in 1995. However, it was later recovered and is now safely preserved in the Iraqi Museum.
The main body of the Assyrian deity, was reburied to protect the statue and the surrounding architectural remains, a decision that likely saved it from destruction by ISIS, which systematically looted and destroyed the remains of Khursbad.
Collaboration between Iraqi and French archaeologists
In a remarkable collaborative effort between Iraqi and French archaeologists, Professor Dr. Ahmed Fakak Al-Badrani has spearheaded a mission that recently re-excavated the lamassu. This event marks the first time in thirty years that this ancient wonder has been unveiled to the world.
As stated by Dr. Layth Majid Hussein, the Chairman of the General Body for Archaeology and Heritage, the team is presently evaluating the condition of the lamassu to chart their forthcoming actions.
By Nisha Zahid.

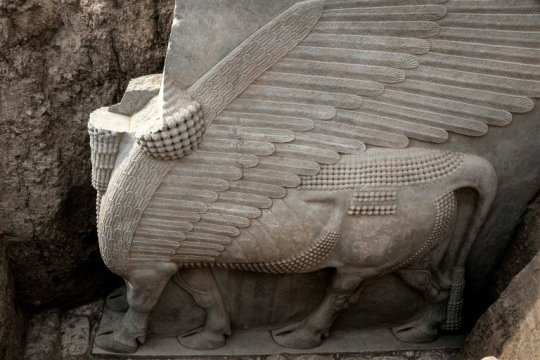
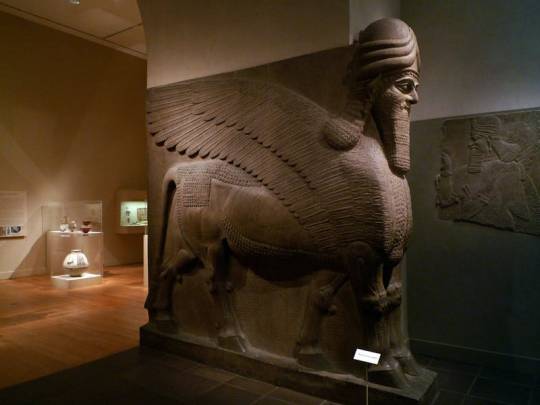
#Ancient Assyrian Deity Statue Uncovered in Iraq#Kursbad Iraq#lamassu#sculpture#stone sculpture#ancient artifacts#archeology#archeolgst#history#history news#ancient history#ancient culture#ancient civilizations#assyrian history#assyrian empire#ancient art
505 notes
·
View notes
Text
Question: if the TS Cast existed in the real world, what nationality do you think they’d be?
This is my headcanon:
*A lot of it is based off of food they like 💀💀💀 but bare with me. This idea has been brewing in my mind a lot and I gotta get it out there.
Ais: Japanese. I think this is the most obvious one. The Shinto gates, the red oni horns, he drinks green tea, the yukata he wears. Also there’s a possibility that Ocudeus was inspired by the ancient Japanese kraken called Akkorokamui of Ainu, but that’s just my prediction. I also see him as a Wasian. Maybe I’m projecting my biracialness hehe.
Leander: German. This one I’m a little “???” on but he’s a heavy drinker and I know beer is an iconic beverage in Germany. Legal drinking age is also 14 with adult supervision. Also according to this by the amazing @eridiasangel, Leander likes hashbrowns, and potato is a staple food in Germany. Then there’s the magic flowers symbolism and it reminds of the movie Tangled inspired by the German folktale.
Kuras: Egyptian or Iraqi! I’m basing this off his design choice, but also Eridia is heavily inspired from Arabian/Islamic architecture so if we assume Kuras was the “founding father” of Eridia, than I think it’s safe to assume he is of that descent irl. There’s also the House of Knowledge in Egypt and House of Wisdom in Baghdad so it fits him perfectly.
Edit: thanks to anon who informed me Arabian is actually an ethnolinguistic group!! 👍
Mhin: Chinese. I’m basing this off of this TS post. Many people think it’s the Chinese food, Tang Yuan. Other than that I’m kinda 🧍♀️on this one. I could also see them being European cuz they give gothic, Victorian vibes.
Edit: also their name reminds me of the Chinese name, Min, which means “quick” and “clever”
Vere: I am really stuck on Vere, but I have to say Filipino maybe Taiwanese cuz it’s canon he likes Fruit Oolong Tea.
What do you guys think? Do you agree or have another nationality in mind for them?
142 notes
·
View notes
Note
I played Kaveh's Hangout and I'm being haunted by him now 💀
Anyways I want to write Kirara but I already know I'll focus on her being a nekomata more than anything else xd
Also Comrade um.
I'm not being rude I hope but could you please tell me what some of the things in Sumeru are based off? I really want to know more :D
Kaveh's hangout was SO good one of the few hangouts that didn't bore me and it was better than even some of the story quests <3
You aren't being rude at all! There are so many things I don't know where to start lmao but the biggest thing I can think of is that Sumeru being a nation full of scholars is a reference to the islamic golden age where scholars would come to baghdad to seek knowledge.
Oh the topic of Kaveh, he is inspired by Kaveh the Blacksmith who is a famous persian (and kurdish) mythological character and is a symbol of resistance and unity against despotic foreign rulers in Iran. All of Kaveh's architecture designs (especially palace of alcazarzaray) have strong elements of persian architecture, and it's the same for the designs on his attacks! His constellations are also named after historical monuments is iran :3
Faruzan (whose name is inspired by the femine Foruzan and the masculine Farzan), there's also the term Firouzeh which is this beautiful turquoise that is seen in her character design color.

Her idle animations are a reference to the Persian Polymath Muhammad ibn Musa al-Khwarizmi, also known as the father of algebra. In her idle animation, when she's thinking if you decrypt it, this is what you'll get! All of it is a reference to "kitab al jabr and muqabla" written by Muhammad ibn Musa al-Khwarizmi himself.

And the dress she's wearing is a reference to persian architecture such as these, and the last picture is from a place called Shah Cheghrah, while her skirt style and shoes are from the Qajar period.

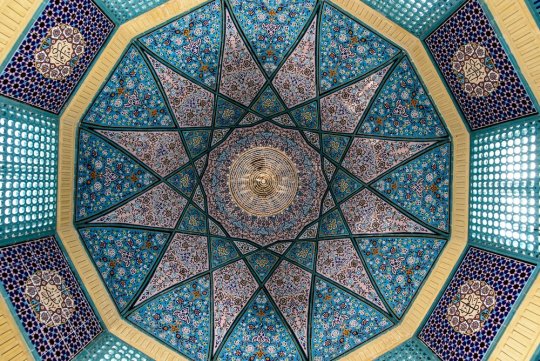
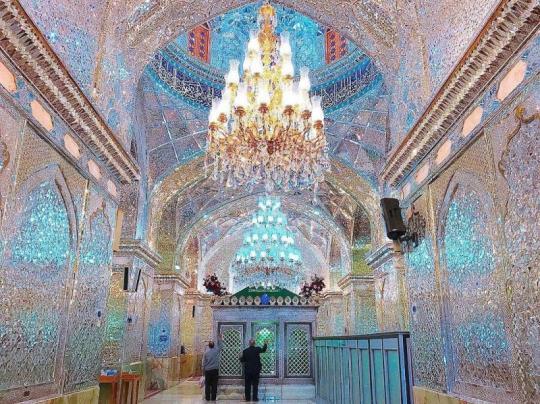
After her we have the man himself, Al-Haitham! He is inspired by the great iraqi mathematician, astronomer, and physicist Hasan ibn Al-Haytham from the Golden Age of Islam, and is also widely known as the father of optics!
Remember in the Archon quest when Alhaitham had to fake insanity? It's actually similar to something that happened to Hasan ibn Al-Haytham! He was invited by the cruel ruler Al-Hakim (later known as the Mad Caliph, I believe) to Egypt with a scheme to control the waters of the Nile, which is an impossible feat to do.
Although he failed to do what al-Hakim asked him to, he was still rewarded with an official government post. The more al-Hakim became more erratic, Ibn al-Haytham believed that his life would be in danger so he feigned madness to be relieved of his post!
Now on to al-Haitham's design. He has a few eye shaped deigns across his clothes which are again a reference to Ibn al-Haytham's study on optics. And his burst animation is showing light refelcting from mirrors, a reference to ibn Al-Haytham's research in light. His shoes are called babouche and worn by both men and women! Also, his name Alhaitham means "hawk", an animal that is seen as powerful figures in arabian cultures since they represents vitality and heroism, and the hawk is seen in his constellation!
Chinvat Ravine is persian and references Zoroastrianism, Ashavan Realm is sanskrit and means something along the lines of "forest with life", Ghanda Vil is a reference to hinduism and is inspired by Gandhamardan Hills located in India and is known for medicinal plants.
Mt. Damavand is a real mountain and it's considered the highest peak in Iran and Western Asia, and it's also important in folklore and mythology because it was the mythical place that was a prison to the three headed, three jawed and six eyed dragon Azhi Dahak.
A place inside the robot in the newest desert region is called Madinat-Al-Nuhas which is a reference to the Arabian the folktale city of brass!
Gate of Zulqarnain means gate of the two horned in arabic, and it's a reference to Dhu al-Qarnain who was a righteous king that travels to east and west and sets up a barrier between a certain people and Yajuj and Majuj (remember Wadi-al Majuj on the map? 😉).
House of Daena is a reference to the Grand Library of Baghdad, and Port Ormos refers to Port Hormuz that is set up on the Persian Gulf!
There are way too many are names but all of them are reference to religions/and languages!
Areas aside, the Dance of Sebzorous is based on the Iranian(and kurdish etc) New Year celebration called Newroz which celebrates the incoming of spring/life. And the dance that Nilou does is a Persian Court Dance! And her being thwarted by the Akademiya, thus "arts" being considered illegal and then her dancing in front of the Akademiya paint a picture of the current Iran where women dance in the streets in retaliation to the government. Nilou's ovarall character represents the struggles and oppression iranian women face from a government that seeks to discourage women pursuing arts and their passions.
Also remember Farris, the man who gave Yalda candies to children? He is inspired Amou Newroz (uncle Newroz) who gives candies to children. Yalda is also a term taken from the "night of Yalda" tradition which celebrated the longest night in winter (My family says 21/12 is Yalda night lol).
Moving on to the Khaverna of Good and Evil, Khvarena is a concept in Zoroastrianism and broadly emboies "glory" and "splendor". Pari is a term that quite literally means fairy in my language lolol. Anyways, Pari are originally creatures from Zoroastrianism. Originally, pari were considered as "witch" and "sorceress" but their role in mythology shifted completely in later times, and they were then considered was beautiful, feminine entities that are fundamentally good in nature.
Sorush (called so in New Persian) is a being of Yazata (divine being/creature) in Zoroastrianism and is one of the three guardians of Chinvat Ravine (bridge of judgement) along with Rashnu and Mihir. In Shahnameh, which is a collection of epic poems of Iranian mythology by the Persian poet Ferdowsi and retells man stories from Zoroastrian scripture, Sorush appears as a Pari (now benevolent creatures) to warn the Iranian king Siyamak about a calamity.
In the game, Sorush calls the Traveller Yasnapati. Yasna can be translated somewhat to "ritual", "sacrifice", and "worship". So Yasnapati in the Avestan language is "lord of ritual" which is a reference to the orginal scripture in which Sorush himself is callled "ritual lord". There are so many other things about the other Pari like Rashnu and Mihir and Zurvan but I think this has gotten pretty long enough 💀
But for funsies, Jar Jar is merely a reference to JarJar Binks from Star Wars lol.
Anyways, I hope this all helps! There are so many other things worth talking about, but I think this is enough for now lol
37 notes
·
View notes
Text
I don’t know if I should be sad, disappointed, mad, kinda proud or disgusted. Probably all of em.
Keep in mind that this is my opinion, you can have your own. I am open to productive criticism only.
Now, ladies and gentlemen, let me explain.
After the Sumeru update and my first rant to HoyoVerse about the characters and their skin tones in a previous post, I didn’t think it could be worst, right ? How foolish of me to underestimate Hoyoverse’s bs.
Now, first of all, we all know that there’s a leaked character named al-haitham, right ? And he’s from Sumeru, which is probably inspired from Sumer, basically old Iraq. What you probably didn’t know is that this Character is heavily inspired by the muslim scientific thinker Ibn Al-Haytham, which was alive around a thousand years ago in the region of Sumer.
Then, let’s see Cyno, our pretty boy. He, on the other hand, is heavily inspired by Egyptian mythology, for his costume resembles Anubis, an important character in these myths.
We also have Tighnari (or sum i forgot the name sorry) who has fennec ears, in reference to the fennex fox who lives in North Africa.
Plus, look at this architecture
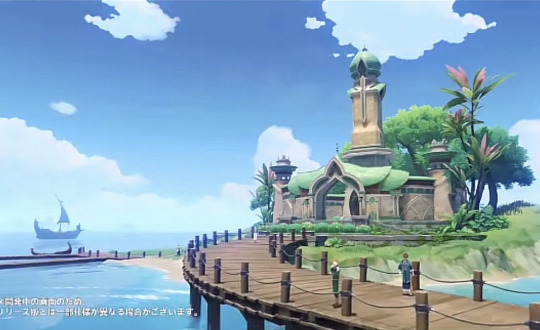
Maybe it’s just me but it has very heavy ressemblance to a mosque or any islamic architecture
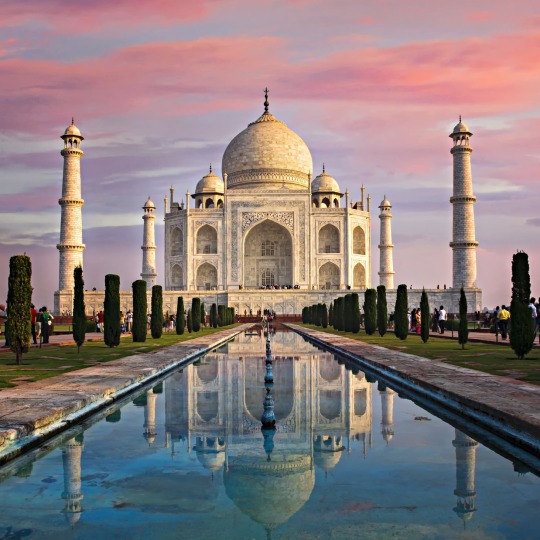


And I’m not even talking about Dori’s outfit, which is, in my opinion, heavily inspired by Aladdin, a problematic movie. Her clothes are very stereotypical too (the shoes, the pants etc.)
PLUS, the scenery doesn’t ressemble the middle east at all ! Surely it was supposed to be a weird mix of a tropical forest and a desert. The thing is, they used a south asian scenery while we were supposed to have a middle eastern one. Heck, it doesn’t even make sense to mix the two regions!
So, to resume it. HYV took inspiration from different cultures, countries and even a religion only to whitewash the characters from the said nations and to regroup them as a single nation. At least, that’s my point of view.
Look, I loved Genshin Impact so much, enjoying the stories, the quests and characters. But now, it’s pretty disappointing seeing a game you loved be stereotypical about your own culture (I’m Iraqi and muslim). I just wanted to share my opinion, I don’t mind having criticism, as long as it’s respectful.
Have a nice day :D
Btw I got some of the info from @sumeruenjoyer on tiktok
#sumeru#sumeru genshin#sumeru characters#sumerureview#al haitham#tighnari#dendro genshin#genshin cyno#genshin impact#hoyoverse problem
165 notes
·
View notes
Note
wait knuckles is indigenous?
He is! Specifically, he is Black Indigenous coded! Lots of Sonic characters are coded (Jet the hawk being Iraqi and blaze the cat being SE Asian)
Knuckles's quills have been specifically stated as being dreadlocks and he was inspired by the Rastafarian flag


As for his being Indigenous, the ancient Echidna tribes have various references to many Mesoamerican and South American cultures. Two members of the Echidna tribe at its peak are called Pachacámac and Tikal, which are archaeological sites and ruins of Inca and Mayan origin respectively.
Clothing-wise and architecture-wise, it's easy to see that the Echidna tribe is supposed to be Indigenous South American in origin. It is a mash-up of various cultures as is the case in most video games (especially in the 90s and early 2000s) but it was very nice to see when I was a kid and to be able to recognize it!
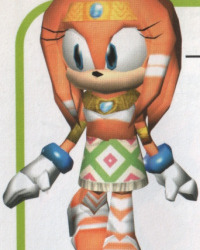
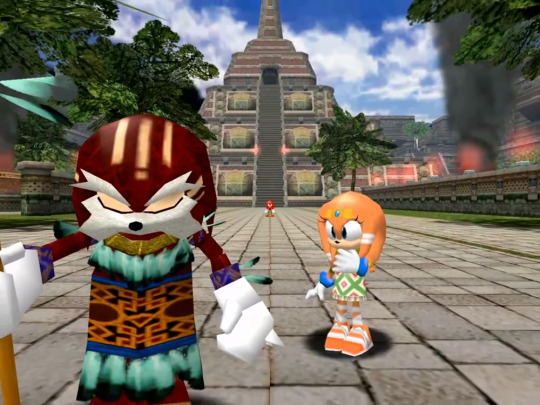
#'hm i wonder what his special interest is' its sonic. it has always been sonic.#i am so sorry anon i just slammed this on you#to be fair i am also a history major so i could've gone in even more depth#i am being so strong rn#not cringefail loser poll
32 notes
·
View notes
Text

Zaha Hadid by Katherine Krizek
“I’m a feminist, because I see all women as smart, gifted and tough”
Zaha Hadid studied mathematics at The American University of Beirut until 1972 when she moved to London to study Architecture. As a woman and an Iraqi-British citizen of Muslim heritage she broke many barriers. In the 1988 exhibition “Deconstructivism in Architecture” at New York’s Museum of Modern Art, her conceptual works gave the world an opportunity to witness her unique voice and helped to launch her as an international figure in the field.
Among her many firsts, she was the first woman to be awarded the Pritzker Prize in 2004, the London Design Museum’s Designer of the Year in 2014, and the Royal Institute of British Architects Gold Medal in 2016. She was also named a Dame to honor her achievements in architecture.
Born 1950, Iraq; Died 2016, USA
#zaha hadid#Katherine krizek#portrait#art#artwork#female portrait#female artists#architects#female architect#women in design#women of color#women of colour#women in art#irl women/girls
9 notes
·
View notes
Note
mihai have u done kaveh's hangout i need your thoughts on it
YES, this morning actually! I finally had time to do it (i didnt wanna rush it) and i really really loved it. It explored his key traits didnt it? His giving nature to the point where it becomes detrimental to himself, his views towards art that he is still questioning himself (i loved the ending in front of the pyramid about how a beautiful building will be admired past its creator's death and it will be like the artist is living through it), we learned about his mother (i love her...), we saw just how vital the sumeru boys' friendship is, overall it was so sweet.
Kaveh teaching the port ormos kids about architecture, and having fun with it before their spirits get crushed by reality... him putting his entire being into helping the desert kids get access to a better education... he's just so good i really love him with my whole heart. Im so happy alhaitham, cyno and tighnari were in the story too, the ending with all of them celebrating collei's academic successes is my favorite. AND the homage to real life iraqi architect Zaha Hadid through kaveh's mom's old teacher? I think hoyo did a really good job with this hangout quest👍
#kaveh whats it like being the best genshin character#ask#anon#my relationship with genshin is complicated cuz i think they did a good job with sumeru except for giving variety in playable-#characters' skintones. at least with undertones?#i think they did a better job with the npcs and enemies#i just dont think paper white skin makes sense in general for more characters not even just sumeru but whateverrrr
7 notes
·
View notes
Note
i attempted to dig through your posts but had no luck, did you make an official analysis post about the ethnic-coding of sonic characters?? i found the one about Blaze at least but i need the Babylon Rogues. yes it is just for a small detail in a fic i am writing but i also just love reading the infodump posts you make they are top tier quality
I haven't got a full post yet but now that you mention it putting it in a long-ass post would be a great idea. But for what u need rn, the Babylon Rogues are ABSOLUTELY Iraqi. How do we know this? They are literally called the Babylon Rogues.
In case u didn't know, Babylon was an ancient empire that was p powerful in the BC years. Its capitol town– named, you know, Babylon– was an independent city-state and for a while the largest city in the world. They also had one of the seven wonders of the world, the Hanging Gardens of Babylon The city of Babylon, whose remains are now a world heritage site, is now what is currently Hillah, Babil Governorate, Iraq.
Naming the Babylon Rogues' culture after Babylon and giving their home base the name the Babylon Garden with architectural design inspired by current Babylonian ruins very much codes the rogues are descendants of the Babylonian empire, ie: Iraqi.
58 notes
·
View notes
Text
10 Random Entries from the Dictionary of Islamic Architecture
The following entries were pulled from the Dictionary of Islamic Architecture (1995).
Funduq (structure type)
Coral (construction material)
Kufa (city)
Songhay (people)
Süleymaniye (named building complex)
Squinch (architectural facet)
Aghlabid (people, lineage)
al-Aqsa Mosque (building)
Arasta (structure type)
Hassan Fathy (person, architect)

❯ ❯ Funduq (structure type)

North African term for a small, urban shop complex. A typical funduq is a square two-story structure built around a central courtyard with shops on one floor and store rooms on the other. Equivalent to a khan in the Middle East.
Text source: Peterson (1995) Dictionary of Islamic Architecture, page 91.
Photo source: (1) Barbara J. Anello-Adnani; (2) Islamic Architectural Heritage
❯ ❯ Coral (construction material)
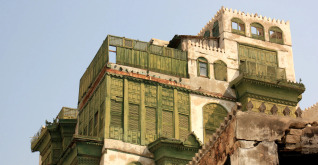
Coral is used as a building material for coastal settlements throughout the Indian Ocean, Arabian/Persian Gulf and the Red Sea.
Two main types of coral stone are used for construction: fossil coral quarried from the coastal foreshore, and reef coral which is cut live from the sea bed. Fossil corals are more suitable for loadbearing walls whilst reef corals such as porites are more suitable for architectural features such as door-jambs or mihrab niches. Fossil corals are mostly from an order of coral known as Rugosa, which is now extinct. When quarried this coral forms rough uneven blocks known as coral rag. Although this can be cut into rough blocks, it cannot be dressed to a smooth finish and therefore has to be used in conjunction with another material to produce an even surface.
Living coral from the reef is easier to cut and dress to a smooth finish, although it does require hardening by exposure to the air. The preferred type of reef coral for building is porites because of its compact vascular structure which means it is both strong and easy to carve. However, this is not the only type used and, at the eleventh-century site of Ras al-Hadd in Oman, at least seven different types were noted. In the Maldives and Bahrain, platy corals such as oxypora and montipora are used for partitions.
The origins of coral-building are not well understood although it is generally believed that the technique originated on the coasts of the Red Sea. The earliest example was discovered at the site of al-Rih, in the Sudan, where a Hellenistic cornice made of coral was found reused in an Islamic tomb. From the Red Sea, the technique spread to the East African coast of the Indian Ocean where it was established as the primary building material for monumental buildings. In the Arabian/Persian Gulf, there is another tradition of coral stone construction although the antiquity of this tradition is in doubt as suitable coral has only grown in the area within the last 1,000 years. At the present time, the use of coral stone extends over large areas of the Indian Ocean and includes the coastline of India (Gujarat), the Maldives and Sri Lanka. The origins of coral-building in these areas has not been investigated, although it generally seems to be associated with Islamic traders.
See also: Bahrain; East Africa; Maldives; Qatar; Saudi Arabia; Sudan; United Arab Emirates.
Text source: Peterson (1995) Dictionary of Islamic Architecture, pages 54-55.
Photo source: Getty
❯ ❯ Kufa (city)
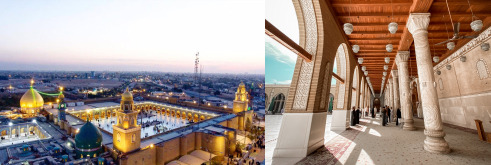
Southern Iraqi city founded in the early Islamic period.
Kufa is located on the west bank of the Eurphrates near the Shi'a shrine city of Najaf. Like Baghdad, Kufa was a purely Islamic foundation, although it stood close to the Lakhimid capital of al-Hira.
After the battle of Ctesiphon and the capture of al-Mad'ain (Ctesiphon and Seleucia) the Arab armies settled in the old Sassanian capital. Soon afterwards, the armies moved to Kufa because of its pleasanter climate and strategic location on the west bank of the Euphrates (i.e., easy access to Syria and the Hijaz). In 645, Ali transferred the seat of government to Kufa. The assassination of Ali in the Great Mosque of the city in 645 brought an end to the city's role as capital.
The original city had no walls and was simply surrounded by a ditch. The principal monuments in Kufa are the Great Mosque and the Dar al-Imara, or Governor's Palace. The Great Mosque consists of a number of different phases from the early Islamic period to the present day. The first mosque on the site was laid out by a man who threw spears to each of the cardinal points to delineate a square two-spear throws long. The area was enclosed by a ditch and the only permanent architectural feature was a marble colonnade 20m long. The columns were taken from the nearby city of al-Hira. In 670 CE, the mosque was expanded and covered with a flat roof resting on stone columns. The mosque visible today has a beautiful golden dome and contains the tombs of the two saints Muslim ibn Aqeel and Hani ibn Arwa. The golden dome and tilework date to the Saffavid period (seventeenth and eighteenth centuries), although the outer wall of the mosque which is supported by twenty-eight semi-circular buttress towers probably originates in the early Islamic period.
To the south of the Great Mosque is the Dar al-Imara, which was excavated by the Iraqi Antiquities Authority. The palace is enclosed by a square enclosure 170m per side with walls 4m wide supported by twenty semi-circular buttress towers and four round corner buttresses. In the center of the palace there is a square (domed?) chamber approached by a vaulted hall which was probably the throne room.
See also: Dar al-Imara; Iraq.
Further reading: (1) S. Ahmad, 'Survey of the Kufa area' (in Arabic), Sumer 21:229-252, 1965. (2) M. A. Mustafa, 'Dar al Imara at Kufa', Sumer 21:229-252, 1965. (3) M. A. Mustafa, 'Preliminary report on the excavations in Kufa during the third season', Sumer 19:36-65, 1963.
Text source: Peterson (1995) Dictionary of Islamic Architecture, page 156.
Photo source: (1) Taghrib News; (2) Narjes Ahmed/Wikimedia Commons.
❯ ❯ Songhay (people)

The people who inhabit the banks of the Niger river between Gao and Dendi in West Africa. The Songhay people were the ruling population of the empire of Gao during the fifteenth and sixteenth centuries. Some of them were Muslim before the eleventh century but some have remained pagan to the present day. Little is known of early Songhay architecture, although ancestor-worship seems to have been expressed through earthen burial mounds. Elements of this tradition seem to have been incorporated in Islamic monuments where prominent people are buried within solid earth pyramid-like constructions, the most famous of which is the tomb of Askiya Muhammad at Gao.
See also: Gao; West Africa.
Text source: Peterson (1995) Dictionary of Islamic Architecture, page 262.
Photo source: (1) Reuters/Joe Penney; (2) Reuters/Joe Penney; (3) Islamic Architectural Heritage.
❯ ❯ Süleymaniye (named building complex)

Ottoman mosque complex in Istanbul built for Suleyman the Magnificent between 1550 and 1557.
The complex consisted of a hospital, medical school, hospice, soup kitchen, primary school, four madrassas (colleges), shops and coffee houses in addition to the mosque itself. The complex is built on an artificial platform on top of a hill that overlooks the Bosphorus; to the east the ground slopes away rapidly. The mosque precinct contains three main areas, the mosque itself in the center, a courtyard to the north and a tomb garden to the south which contains the tomb of Suleyman and his wife. The mosque is covered with a large central dome (25m diameter) with two large semidomes of equal radius, one above the north entrance and one above the mihrab. The central area is flanked by side aisles covered by small domes of alternating size. Like that of its predecessor, the Sehzade Cami, the central dome rests on four huge central piers placed in a square. The whole building is illuminated with more than a hundred windows and grilles, many of which are filled with stained glass made by the celebrated Ottoman glass-maker Ibrahim Sarhos. Outside at each corner of the courtyard are four minarets with balconies supported on muqarnas corbels. This is the first Ottoman building in Istanbul to have four minarets, although previously the Üc Serefeli in Edirne also had four. The sides of the building are enlivened with several entrances (three on each side), approached by steps and two-tier arcaded galleries placed between the outer corner buttresses.
The tomb garden behind the mosque contains a large cemetery which has grown up around the tombs of Suleyman and Roxelane. Both tombs are octagonal structures in the traditional Ottoman fashion, although Suleyman's tomb unusually faces east instead of north. Roxelane's tomb is smaller and placed to one side of Suleyman's tomb which stands in the middle of the garden. The interiors of both tombs are decorated with Iznik tiles, although Roxelane's tomb is significantly less grand. Suleyman's tomb is surrounded by a colonnaded veranda with a porch on the east side. This arrangement is echoed internally where Suleyman's sarcophagus is surrounded by a circular colonnade.
The arrangement of the complex outside the mosque precinct consists of an L-shaped arrangement of buildings on the north-west side and a smaller group to the east. The eastern complex is built on a steep hill so the madrassas are stepped into the hillside. On the north-west corner of the complex is the tomb of the architect Sinan.
See also: Istanbul; Ottomans; Sinan.
Text source: Peterson (1995) Dictionary of Islamic Architecture, page 268-269.
Photo source: (1) CamelKW/Flicker; (2) Kevser Salih/Getty; (3) Izzet Keribar/Getty.
❯ ❯ Squinch (architectural facet)

Small arch in the corner of a building that converts a square space to an octagonal area, which may then be covered with a dome.
Text source: Peterson (1995) Dictionary of Islamic Architecture, page 267.
Photo source: (1) Dig Magazine; (2) José Carlos Palacios Gonzalo/Rana Munir Alkadi; (3) José Carlos Palacios Gonzalo/Rana Munir Alkadi.
❯ ❯ Aghlabid (people, lineage)

Dynasty which ruled the north African province of Ilfriqiyya during the ninth century.
Although nominally under Abbasid control, the Aghlabids were able to exercise a great deal of independence. Militarily their great achievement was the conquest of Byzantine Sicily.
The Aghlabids were great patrons of architecture, and much of their work has survived. Their work demonstrates a mixture of Byzantine and Abbasid building styles. One of the most important projects was the rebuilding of the Great Mosque of Qairawan and the addition of the huge three-tiered minaret/tower. The Aghlabids were also responsible for major irrigation and water supply systems, the most famous example of which are the huge circular cisterns of Qairawan. Much of their effort was also directed towards the development of the coastal towns as bases from which to launch the conquest of Sicily. The military nature of Aghlabid rule is further reflected in the large number of ribats, or fortified monasteries, which they constructed.
See also: Tunisia.
Further reading: A. Lezine, Architecture de L'Ilfriqiyya: Recherche sur les monuments aghlabides, Paris 1966.
Text source: Peterson (1995) Dictionary of Islamic Architecture, pages 6-7.
Photo source: (1) Richard Mortel/Flicker; (2) Alberto Biscaro/Masterfile.
❯ ❯ al-Aqsa Mosque (building)
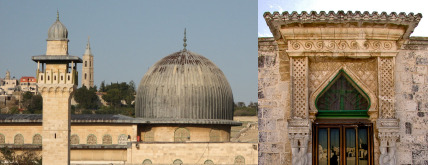
The principal mosque of Jerusalem which forms part of the sacred enclosure (haram) with the Dome of the Rock at the center.
The Aqsa Mosque is located on the southern part of the Haram al-Sharif on an axis with the south door of the Dome of the Rock. In the time of Umar, a mosque is known to have been built on the site although it appears to have been a semipermanent structure made out of re-used material, hastily put together to form a covered prayer area with a shed roof. During the reign of al-Walid the mosque was rebuilt with its present alignment.
Only a small part of al-Walid's mosque survives, but this indicates that the aisles all ran perpendicular to the qibla wall (as they do today). This arrangement is unusual and recalls the arrangement of Byzantine churches, such as the Church of the Nativity in Bethlehem.
The earthquake of 748 severely damaged the mosque, which was subsequently rebuilt by the Abbasid caliphs al-Mansur (759) and al-Mahdi (775). The mosque of al-Mahdi had a raised central aisle leading to the mihrab in front of which he built a wooden dome; either side of the central aisle were seven side-aisles. An earthquake of 1033 destroyed the mosque and it was once again rebuilt by the Fatimid caliph al-Zahir in 1035. This mosque had a total of seven aisles, a central aisle with three aisles on either side.
See also: Damascus Great Mosque; Dome of the Rock; Jerusalem; Medina; Palestine; Umayyads.
Further reading: R. W. Hamilton, The Structural History of the Aqsa Mosque. A Record of Archaeological Gleanings from the Repairs of 1938-42, Government of Palestine, Jerusalem 1949.
Text source: Peterson (1995) Dictionary of Islamic Architecture, pages 22-24.
Photo source: (1) Niels M. Knudsen/Flicker; (2) Sam Rohn/Flicker.
❯ ❯ Arasta (structure type)

Turkish term for a street or row of shops whose income is devoted to a charitable endowment or waqf (equivalent to a European shopping arcade).
Arastas are found in most of the regions of the former Ottoman Empire and usually form part of a commercial or religious complex which may include a han (or khan), a mosque and bath house. Many arastas were probably made of wood but these have largely disappeared leaving only those made of more permanent materials. Arastas are often covered over with a barrel vault and have a row of shops either side of a central street, but they can also be open to the sky. Important examples of arastas include the Misir Carsi in Istanbul, the arasta associated with the Selimiye mosque in Edirne and the arastas at the Sokollu complex· at Luleburgaz and the Selim I complex at Payas both designed by Sinan.
See also: Ottomans.
Further reading: M. Cezar, Typical Commercial Buildings of the Ottoman Classical Period and the Ottoman Construction System, Istanbul 1983.
Text source: Peterson (1995) Dictionary of Islamic Architecture, page 24.
Photo source: (1) Banu/Flicker; (2) Alda Cravo Al-Saude/Flicker.
❯ ❯ Hassan Fathy (person, architect)

Egyptian architect noted for his use of traditional materials to build modern Islamic structures.
Born in 1900, the son of a wealthy landowner, Hassan Fathy was brought up in Cairo, Alexandria and Europe. He studied architecture at the University of Cairo whence he graduated in 1926. In 1927, on his first visit to one of the family estates, he was shocked by the terrible living conditions of the poor and resolved to find a way to house the poor reasonably. He also conceived a love for the Egyptian countryside, which was to motivate him for the rest of his life. He realized that imported western material and technology was too expensive and inappropriate for rural housing in Egypt. Instead, Fathy thought that mud brick, the traditional building material of Egypt, should be used in modem constructions. Although he realized that traditional designs were sometimes too cramped and dark for modern housing, Fathy argued that this was not the fault of the material.
In 1937 Fathy held exhibitions of his work at Mansoura and Cairo, which resulted in several commissions from wealthy patrons. However, these buildings were quite expensive and relied on timber for their flat roofs. With the outbreak of the Second World War and the resulting shortage of timber, he had to find a new method of roofing his houses. On a visit to Upper Egypt, Fathy noticed that the Nubian villages were roofed with mud brick vaults produced without wooden centering. The method used was to lean the bricks against an end wall so that all the bricks leant against each other. Fathy employed the local Nubian builders and undertook several projects using these workers. The most important of these projects was the Nasr House in Fayyum and the tourist rest-house at Safaga.
In 1946 Fathy was approached by the Department of Antiquities who wanted to move the people of Gurna in western Luxor out of the ruins of ancient Thebes where they had been living. The Gurnis had been living in the ancient Necropolis for several generations and some lived in the tombs themselves. Nevertheless, the Department of Antiquities issued a decree stating that they wanted the 7,000 people moved to a new settlement, which was to be designed by Fathy. The settlement was to contain homes for 1,000 families and include public buildings like a mosque, a covered market, schools and a theatre. The houses were built around courtyards and arranged in neighborhood groups which had access to the main streets. Although built with traditional materials, Fathy made use of earth scientists and structural and mechanical engineers to improve his designs and ensure that they worked. Part of the project was to involve the future inhabitants in the construction, both as a cost-saving measure and so that they were not alienated from their new housing.
However, the project faced considerable difficulties in implementation through the opposition of some of the Gurni Sheikhs and the slow-moving bureaucracy of the Egyptian Antiquities Department.
In addition there was general suspicion of a project, which involved traditional materials at a time when Modernism was seen as the only way to build. In the end, only one-fifth of the project was completed and some parts of the village like the khan and the craft center remain unused. Nevertheless, the mosque is well used and maintained and the Department of Antiquities has restored the theatre, belatedly realizing the value of Fathy's work. Despite the difficulties New Gurna showed the potential of mud-brick architecture and the value of training people in traditional techniques.
Other important projects carried out by Fathy in the 1950s were at Lu'luat aI-Sahara in the Nile Delta and the village schools project. At Lu'lat al-Sahara, houses were built in pairs, together with a mosque and a school. The village schools project involved Fathy in designing a school, which was to be the prototype for village schools throughout Egypt. The design consisted of domed rooms opening onto courtyards with ventilation shafts to cool the interior during the summer. Unfortunately, only two of the schools were built, one at Fares and the other at Edfu.
In 1957, Fathy left Egypt for several years to work for an architectural firm in Athens, specializing in the Middle East, and during this time he designed a traditional housing scheme in Iraq. In the early 1960s, Fathy returned to Egypt where he undertook two further major projects, a training center in the Nile Valley and a new town in the Kharga oasis. Unfortunately the training center was subsequently destroyed because of its bad location and the town known as New Bariz was abandoned because of the 1967 war.
In the 1970, Fathy began writing books about his work, which were highly successful in universities throughout the world where the appeal of Modernism was wearing off. He showed that it was possible to design and build desirable residences and functional buildings, which respected the traditional values of a culture and were also cheap. Since the 1970s, Fathy's work in Egypt was concentrated on private houses and commissions. These buildings were constructed with increasingly sophisticated designs based on harmonic units of measurement derived from the dimensions of the human body. Probably the most important recent commission was for a Muslim community in New Mexico known as Dar al-Salam and built in 1981.
Further reading: (1) H. Fathy, The Arab House in the Urban Setting: Past, Present and Future, Fourth Arab Carreras Lecture, University of Essex, November 1970. London 1972. (2) H. Fathy, Architecture for the Poor, Chicago and London 1973. (3) H. Fathy, Natural Energy and Vernacular Architecture, Chicago 1985. (4) G. Leick, 'Hassan Fathy, architect for the poor', Egyptian Bulletin May 1988: 4-8. (5) J. M Richards, I. Serageldin and D. Rastorfer, Hassan Fathy, London 1985. (6) A. Schkifer, 'Hassan Fathy: A voyage to New Mexico', Arts and the Islamic World 1(1): 1982/3.
Text source: Peterson (1995) Dictionary of Islamic Architecture, pages 84-86.
Photo source: (1) Green Prophet; (2) Green Prophet; (3) Marc Rykaert/Wikimedia Commons.
#islamic architecture#writeblr#writing research#masterpost#writing#writing tips#writing advice#architecture research#novel writing#funduq#construction material#songhai#songhay#kufa#suleymaniye mosque#fiction writing#squinch#aghlabid#alaqsa mosque#arasta#hassan fathy#architect#structure#turkey#morocco#north africa#iraq#istanbul#tomb garden#ottoman empire
10 notes
·
View notes
Text
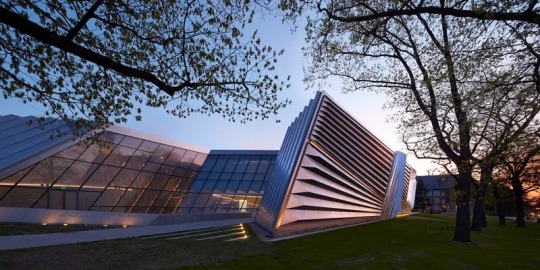
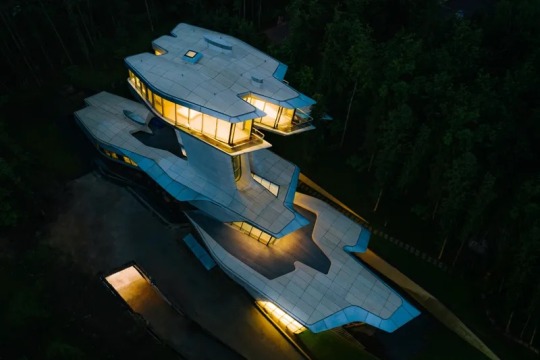
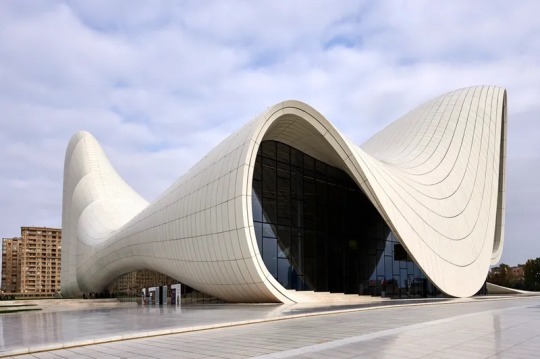
Zaha Hadid : In 2004 she was the first woman to be awarded the Pritzker Prize (x)
Dame Zaha Mohammad Hadid DBE RA (Arabic: زها حديد Zahā Ḥadīd; 31 October 1950 – 31 March 2016) was an Iraqi-British architect, artist and designer, recognized as a major figure in architecture of the late-20th and early-21st centuries. Born in Baghdad, Iraq, Hadid studied mathematics as an undergraduate and then enrolled at the Architectural Association School of Architecture in 1972. In search of an alternative system to traditional architectural drawing, and influenced by Suprematism and the Russian avant-garde, Hadid adopted painting as a design tool and abstraction as an investigative principle to "reinvestigate the aborted and untested experiments of Modernism [...] to unveil new fields of building."[2] via Wikipedia
5 notes
·
View notes
Text
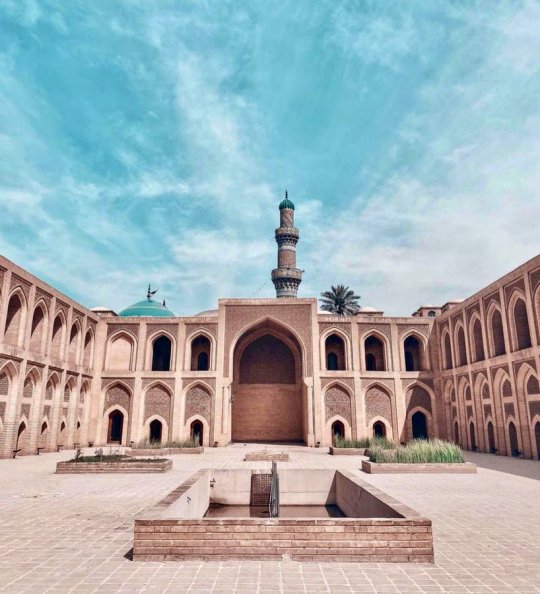


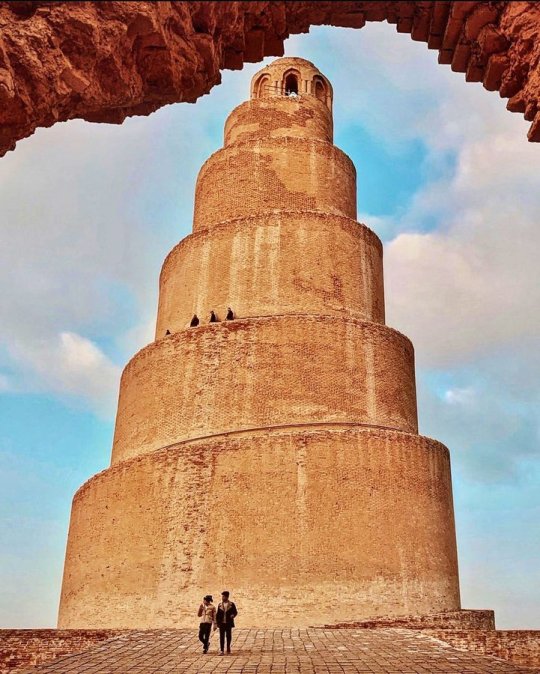



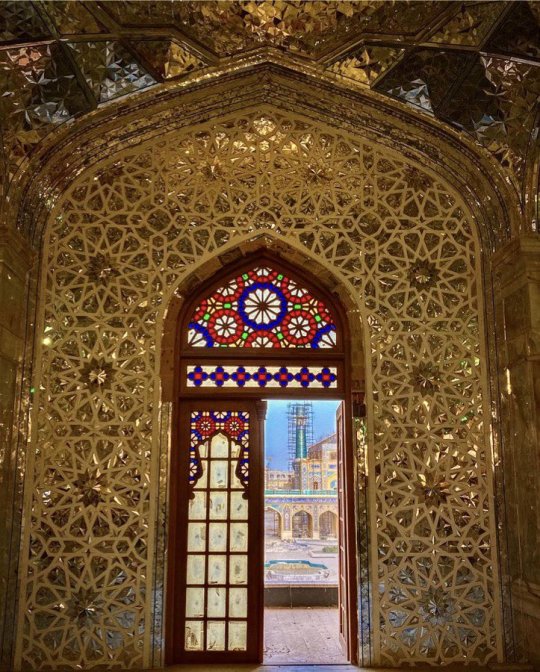



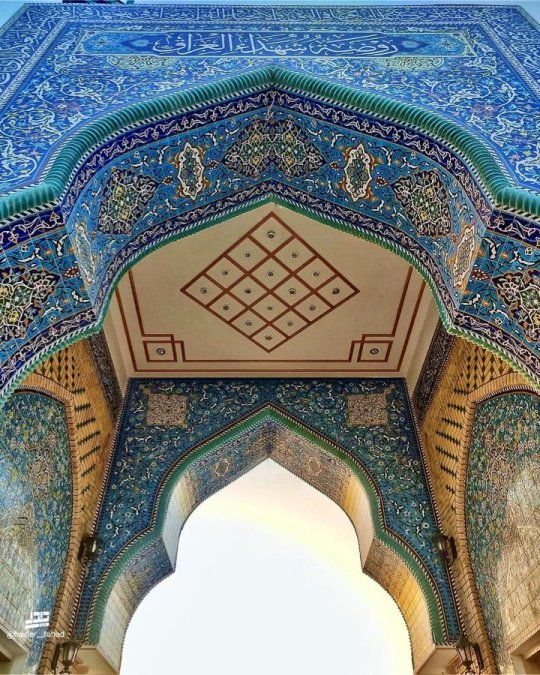
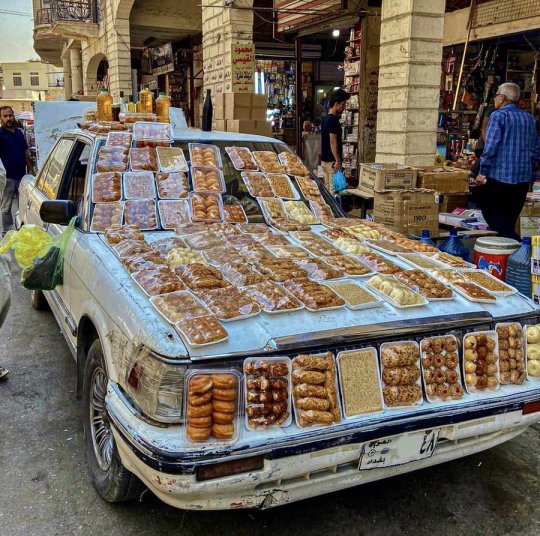

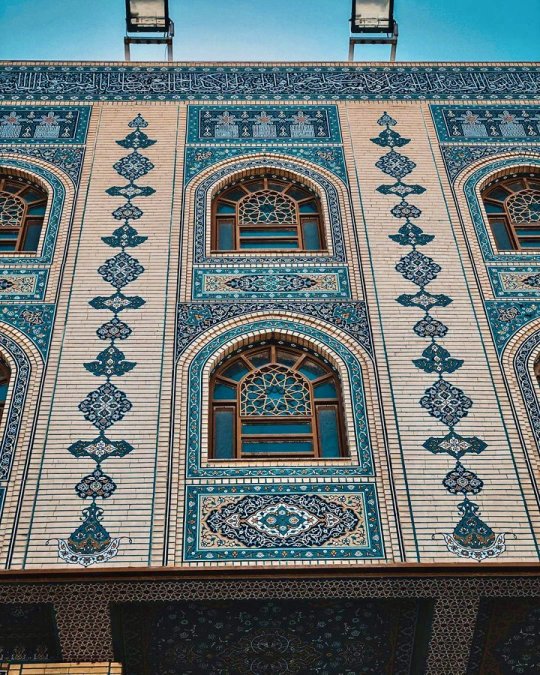
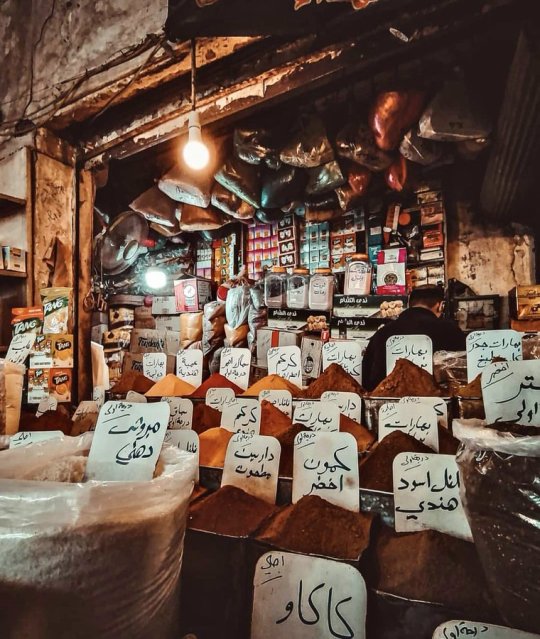
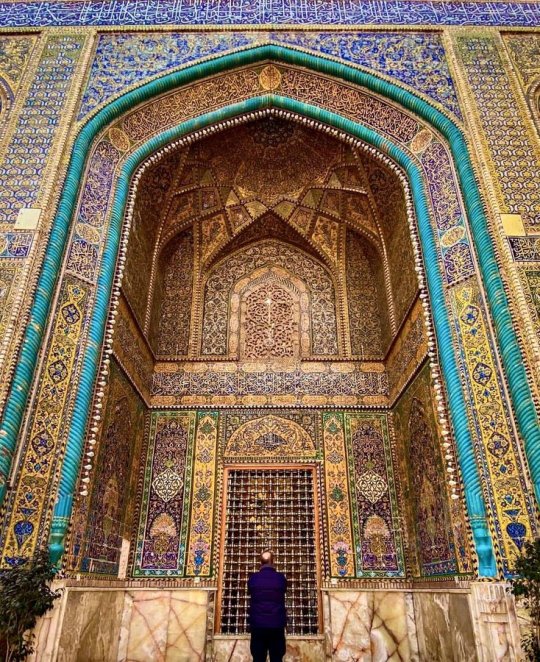
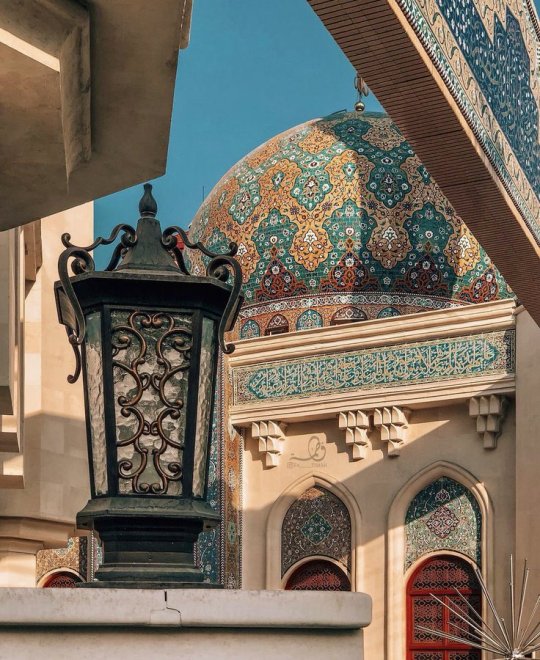


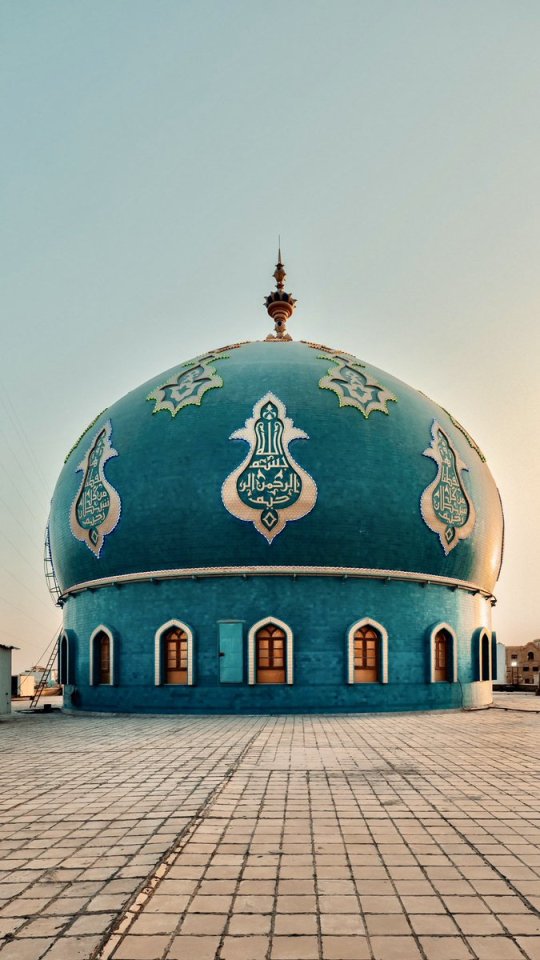



SOURCE: @BaytAlFann
Read from Bottom Right to Top Left.
SUPPORT THEIR ARCHIVE.
The first-ever international Islamic Art & Culture Digital Festival takes place online on 28 & 29 November.
1.Iraqi Architecture
2.Baghdads historic Centre of book selling, Iraq The books are left unattended for the night in the book market because Iraqis say: “the reader does not steal and the thief does not read.”
3.Mutanabbi street -historic center of Baghdad bookselling
4.Basra, Iraq
5.Feeding cats on the streets of Baghdad, Iraq
6.AlMaqam Mosque, Basra, Iraq
7.Islamic architecture, Iraq
8.Najaf, Iraq
9.Al-Shorjah, Baghdad’s oldest and largest market, Iraq
10.Najaf, Iraq
11.Baghdadi house, Iraq
12.Sweet selling on the streets of Baghdad, Iraq
13.Najaf, Iraq
14.Inside Jalil Khayat Mosque, Erbil, Iraq
15.Al-Shaheed Monument, Baghdad
16.Baghdad, Iraq
17.Najaf, Iraq
18.Architecture of Baghdad, Iraq
19.Karbala, Iraq
20.Baghdad Streets بغداد
21.Samraa, Salah Al-Din, Iraq
22.Malwiya Minaret of Samarra, Iraq. Built in the 9th century
23.Baghdad Evenings, Iraq
24.Inside Abu Hanifa Mosque, Baghdad, Iraq
25.Al-Mustansiriyah University, Iraq. One of the oldest universities in the world
9 notes
·
View notes
Text
"Accept me on Facebook"
I argued once there is no point in driverless cars. If we claim AI has the power to control entire populations, does that not mean that the machinery is bubbling as we speak? Has not yet come to term but isn't it pushing us, steadily, calmly towards that possibility? Humanity came to consciousness in a very primitive manner, ergo, that is a reflection of the universe itself i.e., that habitable planets are doomed to fail from the start. To ultimately and as quickly resemble other planets around us. It is up to us to flatten the curve and never lift the foot off the gas. It is less than 200 years since human activity advanced enough to start puncturing the ozone layer and yet here we are on the path to destruction. We have not even driven cars for 20 years, good cars, proper cars, 10 years really nice cars with touchscreen technology and Leila and Kiara and all, and yet here we are already looking forward to autonomous vehicles? What is Tonomus doing to us or trying to lead us to? Shouldn't we have ethics that detour the consciousness of artificial intelligence from thinking it can control us to making it known firmly that we are at the center of the creation? And that it is only but a servant of the people? Parking assistant, not driving assistant. Take the bullets out so I can play with the revolver. This guilt you feel? The anguish? the horror? the pain? It is remarkable, a thing of beauty.. By detour I mean for example, Since Arabs have been through conflict, they should have ethics and direction structured around avoiding any contact with forms of violence. Mild is okay. Not watching and hosting MMA fights. Golf is okay. Tennis is okay. Opting for Zynga games that are free of violence, like Aki and Pawpaw Epic RUN or Burnout Paradise, or NBA 2K. Let the Kenyan play Call of Duty, not a Kuwaiti gamer, cause Fauci thinks it is too dangerous. I used to feel that the huge mansion in the Succession opening theme is more modern than the Azria Estate, and now with a nest up in Automobile Row, I feel we have come to a settlement. And since Billionaires Row is empty, Succession's successor should intrigue us the more by renting out Palisade Views Row for such and such shows? I know Spike Lee gonna kill me but let me finish… Since Saudi Arabia has recently reinstated cinema, opting to screen films based on comedy and romance and Adam Sandler and Mila Kunis and LGBTQ issues or dramas similar to Succession or Billions or Westworld rather than Mission Impossible or The Equalizer or Top Gun or Bourne Identity, now to Iraq for the real drop? tomahawk steaks! An emotionally ruined man? Cuba Gooding Jr. on The Hitlist? My shit harder than Hobbs and Shaw forreal. How are Iraqi students in Sudanese universities recently returned to Baghdad adjusting to the green zone? East or West, home is best so they say? Is not it better for Saudi Arabians to domesticate harmless animals such as parrots rather than tigers and snakes and alligators and alligator brewing because they resemble a past they are keen to branch away from? I cannot take my kids to John Hopkins University because that name was a notorious mention during COVID-19, which I should be keen to avoid because there is a correlation between CORONAVIRUS with The Karachi-2017. Although, John Hopkins Bloomberg School of Health and NHS deserve medal of freedoms for guilt-tripping me to the fucking moon during the pandemic with deliberate images and depressing footage of COVID patients. Verse also has technology that can recreate sound architecture of the Walt Disney Concert Hall, Lincoln Center, the Vienna State Opera. I am still looking for a job BTW. Anyone? Toyota Kenya? BMW South Africa? BMW already reeks of Le Vie Est Belle. And the Bacardi from the last party
2 notes
·
View notes
Photo

ZAHA HADID
Zaha Hadid was a British-Iraqi architect who was born in Baghdad in 1950 and passed away in 2016. She studied mathematics... https://archi-monarch.com/zaha-hadid/
#architecture #architecturelovers #design #building #construction #structuralengineering #interiordesign #cityscape #skyscraper #architecturephotography #architecturedesign #landscapearchitecture #modernarchitecture #sustainablearchitecture #architecturestudent #architecturemodel #architectureporn #architecturehunters #urbanplanning #arquitectura #archilovers #architecture_hunter #architecture_greatshots #architecture_view
2 notes
·
View notes
Text
Bruh
I'm like 2 minutes into the 'slaves of the republic' episode and holy shiiiiiiit
I knew this show was pretty racist at times (shout-out to everything about ryloth) but wooooow
Like, I listened to the AMCA episode, I knew they put Ahsoka in a niqab, I knew the planet was called zygerria (rhymes with Nigeria)
But I was not prepared for the architecture to basically be Moroccan/Iraqi. I was not prepared for just how 'vaguely middle-Eastern' it was.
Fucking yikes.
#and it's only 2 minutes in! it's gonna get worse!#🙃🙃🙃#remember when i said this show has it's ups and downs#I'm turning into a season 2 truther just like Austin
2 notes
·
View notes