#credits to the architects who designed the houses in that area
Text
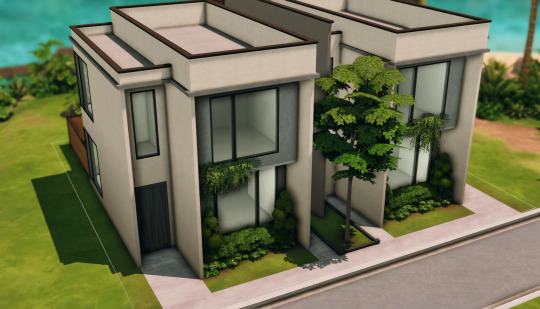
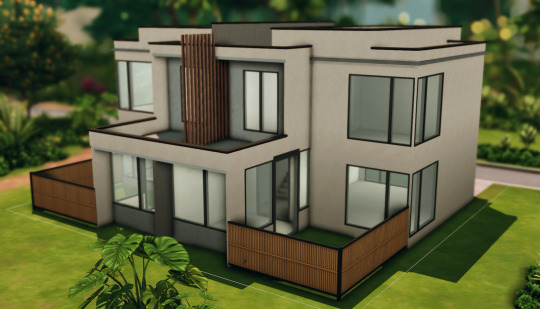
duplex wip
building a place for raina to stay c: very much inspired by the houses in my parents' neighbourhood :p
#I SAY INSPIRED WHEN I BASICALLY COPIED MOST OF THE ARCHITECTURE LMAO#credits to the architects who designed the houses in that area#FUN FACT#my bf is an architect and he said this build looks very realistic :')#i HATE the landscaping tho#vvv bad at it#fun stuff#ts4#ts4 build#ts4 tomarang#ts4 for rent#the sims 4#the sims 4 build#the sims 4 tomarang#the sims 4 for rent#*raina
212 notes
·
View notes
Text
Stupid.
This is stupid.
He stands on the cold floors of the train station, cold and late. The smell of petrichor is awfully strong. It just rained and it rained heavily. The usually-typical weather for London.
When was the last time he looked around? Looked at his work?
Ghost still keeps the carefully drawn layouts of the building before him. He knows, to this day remembers every single office space he made on paper, every single rosette in the waiting area, and every single trip he had to choose the best materials out of the best. Front of the main traveling station is a majestic mix of Renaissance and Gothic styles, his favorite, completed with matching landscaping and interior design to which, he has to give credit to whomever Price found for the job. His favorite project was the biggest project after the wars.
The robotic hand takes his ticket, checking, making sure it corresponds with the existing entry. "Good evening." The mechanical voice doesn't sound mechanical at all. Since when? "Please move forward, to your train №29636 "London — Glasgow" is stationed on track 7." The ticket is partially ripped but still valid for him to pass.
He hoped it would fail.
Price is stupid for even suggesting it.
"You should take a vacation." Is said between the huffs, voice is heavy with overnight coffee drive, the unfinished project laying before the bearded man. He still kept those stupid mutton chops. "You'll work yourself to death and I need my best lieut—" The cut-off is sharp. No more titles.
"Architect. I need you in a full working condition, Simon, not living on coffee, cigarettes and hope of maybe getting a new tattoo." Since when did he care so much? A long time. It's very... touching? but he's right.
He's right, like always right. That never changed, from the moment Price found him tied to the wall in that fucking basement, through the trenches and heli travels, to now. Now being in a good, famous even, studio? Office? God knows what they are.
Rejuvenate Structures.
"I have a place. Calm, far away from people, just how you like." he doesn't remember when Price wasn't this warm man who needs help with small details on the showcasing models, man who hated asking for help when he couldn't even close his hand into the fist. Man who sometime ago killed and destroyed in mourning.
War destroyes everything. Buildings, villages and cities, countries, people and their lives. Everything. Including you. Something inside you dies with people you kill or couldn't save. It's different when you didn't see the destroyed housing and rotting bodies, it's as if all of these are far away, with people who you don't know.
They can't bring back people.
But they can repair at least something. Make a better place and keep the guilt away. Keep the stupid figures of dead people he sees in his office during his all-nighters out of these walls.
"Sure. Whatever." You'll never be able to regret a decision so much.
Hope of getting a new tattoo with his initials or stupid soap stuff always dies last. It died once for sure.
Gaz is stupid for supporting it.
Messenger bag lands on the floor, heavy with the textbooks, notebooks and laptop. How does Kyle even manage to survive five classes with such heavy bag? How do you run from campus to campus with that thing?
Kyle always liked the feeling of the heavy gear, made it even more heavy with extra stuff that they almost never needed. "It's grounding." no one says otherwise.
"You look like death sometimes." he was the death at some point. "I think Price is right for sending you for a vacation." He sips his tea out of cup their Captain Boss made during the physical therapy for hand nerve damage.
Simon doesn't remember how they started these tea drinking parties. Stupid Fucking brits and things you do. It just happened. Kyle was exhausted. Simon was on edge and out of coffee. It happened once. Then again and once again. What do they say? Once an accident. Two coincidence. Three is a pattern. Fifty Sixth this year is a tradition.
You'd need five cups of tea to substitute a cup of coffee. A scientifically proven fact.
As long as you call Simon McTavish a science.
"You're just bitter he can't and won't do the same for you since you are in school."
"Oh shut the fuck up, Riley." Not a Riley anymore. Riley is dead. MIA. Would probably be presumed KIA for sure.
#this is how i cope.#dont.#Ghost hates himself so much he decided to be an architect. My heart goes out to every single one of you out there#poor little architect students.#definitely not solarpunk propaganda.#definitely not projecting into gaz and landscaping. you see nothing.#cod#call of duty#it's a preview of sorts?#cod mwii#simon ghost riley#soapghost#i'm sorry#soap mactavish#soap john mactavish#Johnny...#call of duty ghost#ghost mw2#ghost simon riley#ghostsoap#ghoap#price cod#captain john price#cod gaz#kyle gaz garrick
11 notes
·
View notes
Text
Deepaloka: A Tryst With Heritage
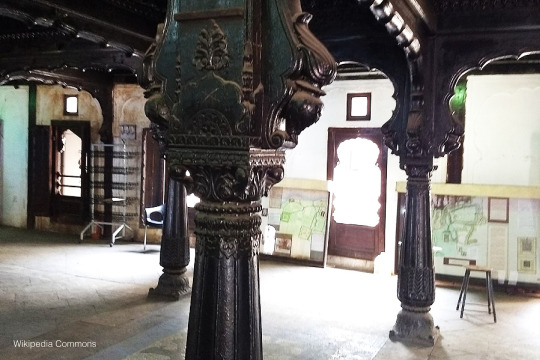
Pune, the Queen of the Deccan, was once the seat of the Peshwas. They ruled from here, in the name of the Martha Empire, eventually becoming the de facto hereditary administrators of the Maratha Confederacy. Over the years of their rule, the Peshwas were largely responsible for Pune’s structural development, including the stately homes they built. One such Peshwa home is the Vishrambaug Wada that has inspired us at Atah to design our coveted Deepaloka, at Atah.
Take a walk through the bylanes of old Pune, and you’ll notice the precinct is characterised by imposing architecture that’s hard to miss. Mostly dating back to the 17th and 18th centuries, much of the architecture in the ‘peths’ of Pune can be credited to the Peshwas, who made Pune their seat of governance, and were largely responsible for the city’s structural development of the time. They popularised the ‘wada’ architectural style that to date continues to be synonymous with life in old Pune. Notable among the wadas that the Peshwas built were Shaniwar Wada, Nana Wada and Vishrambaug Wada.
In Marathi, the word wada refers to ‘house’. How Vishrambaug Wada came to be named so is not entirely clear, but it’s believed that it was possibly named after a person called Vishram, who was responsible for the upkeep of the place, especially its garden. The other literal and plausible explanation of the name could be a ‘place of relaxation’ since ‘vishram’ in Marathi means, to relax. And to that end, Bajirao II was known to have preferred the peace and quiet of Vishrambaug Wada and its surroundings to the busier Shaniwar Wada. It’s believed he lived here with his wife and a battery of servants for almost 11 years, until he was defeated in battle in the Third Anglo-Maratha War and was exiled to Bithoor in Uttar Pradesh.
Vishrambaug Wada, is a testament to the Peshwas’ glorious regime in their heyday. The palatial 3-storey mansion was constructed in AD 1807, at a princely price of Rs 2 lakhs by principal architects, Daji Suthar and Mansaram Laxman. It’s spread across an area of 20,000 sq. ft and houses 3 courtyards. But what truly sets it apart from other buildings of its time is the exquisite wood carving and teakwood columns. A glorious east-facing hanging canopy carved entirely in wood stands tall even today, witness to life going by over centuries. Gargoyle-like creatures, again intricately carved in wood, adorn the building’s facade. One look at the teakwood columns or pillars upon which the structure stands, it’s easy to guess that these are a result of painstaking and excellent artistry. At Atah, it’s these imposing pillars that have inspired us to design the Deepaloka, with its wooden stem being reminiscent of the pillars.
Over the years following Bajirao’s exile, the wada was home to the Hindoo College, a place of study for Sanskrit. The Hindoo College was the precursor to Poona College, which eventually became the Deccan College that we are familiar with today. It also housed the Vishrambaug High School for a long time. Unfortunately, a large chunk of Vishrambaug Wada’s majesty was cut short in 1871 when a huge fire broke out and destroyed almost all of its eastern wing. In 1930, the erstwhile Poona municipality bought Vishrambaug Wada from the Bombay Presidency, making it a place of governance well until 2003. Over the years, the mansion has undergone several restoration programmes, and is today a heritage monument that also houses a small museum.
Conclusion
India is a land of beautiful monuments and heritage sites, each characterised by breathtaking architecture and history that date back centuries. In fact, it’s home to a total of 3691 monuments and sites, of which 40 have been designated as UNESCO World Heritage Sites. It’s this rich shared heritage that inspires us every waking moment at Atah to design products that are a modern reflection of an age-old and cherished Indian aesthetic.
#premium quality product#authentic diya collection#premium corporate gifts#luxury lifestyle gifting#bulk corporate gifts#luxury lifestyle products#wedding gifts online#unique gifts online india#customised gifts#unique gift ideas#buy oil lamp online#premium diyas set#personalized gifts ideas
2 notes
·
View notes
Text
How to Accumulate LEED Certification Points and Credits
We as an LEED Consultancy, the objective of LEED is to take into account essential components that combine to make better buildings that have a positive impact on the following "impact categories" in the world: water resources, human health, biodiversity and ecosystems, climate change, recyclable and sustainable materials, the green economy, and the community. Each green building component of a site receives points based on how it contributes to these larger LEED objectives. Nonetheless, some elements are given more weight than others regarding grading. For instance, components of green buildings that affect climate change are weighted higher than components that affect water resources. The LEED certifiers who inspect the house will assign points on the scorecard according to the particular certification path that has been chosen; the total impact of each scoring item determines how much weight each item has. The overall scores determine the LEED certification levels.

In our opinion as LEED Consultant, establish a solid overall budget and the LEED certification level you want to achieve before starting the design phase of your project. Add an optional higher certification aim or "stretch" goal to encourage inventiveness. Budgeting for higher LEED certification levels, like Platinum, is necessary because they come with additional costs. Achieving your LEED target within budget should be the project team's priority during the design and construction phases. Keep your project's economic and environmental integrity intact at all times. Consider how green initiatives will impact costs during the building's lifetime as you value-engineer your project. Consider a feature's relationship to other features before deciding to remove it to see whether maintaining it will help you achieve cost-saving synergies and LEED credits. These advantages positively impact climate change, human health, biodiversity, water resources, material resources, the green economy, and community development.
We are renowned LEED Certification in Dubai, Numerous energy-saving features pay for themselves instantly or in a few months of operation, allowing for downsizing, removing, removing additional equipment, or lowering total capital expenditures. Instead of starting with "first cost" value engineering, set your targets for "life cycle" value engineering. Numerous architects, consultants, engineers, product marketers, environmentalists, and other specialists in the construction business across the nation possess proven expertise in green building and the LEED rating system and procedure, making them capable of helping you achieve your LEED objective. These experts can make cost-effective suggestions for obtaining LEED points, show you how to balance out certain costs with savings from other areas and help you find areas where your project can work together. Because of a higher population density and a smaller land area, some homeowners may find it difficult or impossible to meet the above standards. However, there are other approaches to raising an area's sustainable quality.
In our role as LEED Certification in UAE, Different sustainable construction components are given points under the LEED point system, determining whether a building is certified at the silver, gold, or platinum level. Regardless of the level attained, achieving LEED certification is an outstanding achievement. On the other hand, homes that receive Platinum or Gold LEED certification are considered the epitome of green building. These LEED certification levels call for creative design thinking and a sincere love of the environment. Respected for their energy efficiency, accessibility to public transportation, minimal water waste, clean indoor air quality, use of recyclable or healthy materials, and efforts to maintain a sustainable construction site throughout the building process, LEED properties—especially those with Gold and Platinum scores—are highly regarded.
0 notes
Text
Who Requires Rigging Certification Training
Inspecting an old home or vast premises that contain dark and dingy corners carefully before moving in is essential. The moist areas not only entrap water but may be overrun with molds, too. This infestation is a health hazard that can pose severe risks to one’s health and property. The building structure may deteriorate once the molds convert it into their haven. The molds or their spores may not always be visible. Being down with allergies regularly is a sure-shot indication of molds in the property, though. The best way to identify their presence and take remedial measures is to have professionals inspect the area thoroughly.
The National Association of Mold Professionals (NAMP) has designed a course to identify molds by educating the students. This specific training course is aimed at people hoping to take up mold inspection as a profession. The student may opt for the mold certification online, which provides complete knowledge about molds and informs the student about protection from hazards.
A non-profit organization, the NAMP courses are recognized as the best nationwide. The certification training is in high demand among the following:-
Almost anyone likely to come across molds during work can join the training course and earn the requisite certificate. The students taking the course usually include:-
· Home Inspectors
· Builders
· Remodelers
· Plumbers
· Electricians
· HVAC Contractors
· Pest Control Contractors
· Carpet Cleaners
· Fire, Flood, and Water Restoration Contractors
· House Designers
· Architects
· Engineers
Interestingly, the NAMP Mold Inspection and Remediation course has been approved for professionals engaged with the following associations:
· National Association of Home Inspectors (NAHI) - 16 CEUs
· The Institute of Inspection, Cleaning & Restoration Certification (IICRC) - 1 CEC
· ASHI® - 2 Membership Renewal Credits.
· The National Association of Certified Home Inspectors (NACHI) - 16 CEUs
· State of Louisiana Mold Remediation Licensing - 24 Hours
The working individuals may find it hard to make time to attend classroom training. This certification training course can be taken online at one’s convenience. The student can log in at a convenient time once they have registered. The time is not too stringiest either, with six months being the limited period for completion.
The student becomes informed about the following once the course is completed successfully:
· The role and services offered by a National Association of Mold Professionals (NAMP) Certified Mold Inspector
· Discussion on the characteristics and health impact of fungi and the signs that indicate the presence of toxic mold
· Understanding various ways to control mold
· Identification of the mold detection tools used by professional inspectors
· Use of special personal protective equipment (PPE) to protect oneself
· Identification of the areas and methods used to inspect the exterior & interior of building premises, attics, basements, crawl spaces, foundations, roofs, and kitchens, bathrooms, and other rooms, including passageways
· Knowledge of mold testing procedures and related legal requirements
· The right interpretation of laboratory results
Heavy machinery operators are advised to take the certification training approved by OSHA to ensure safety when rigging certification training cranes or operating heavy machinery.
0 notes
Text
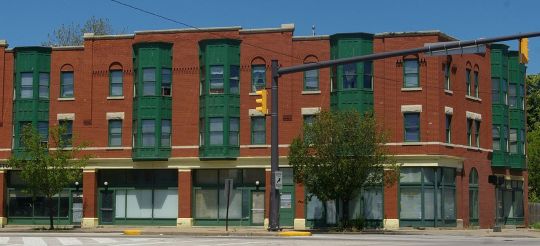
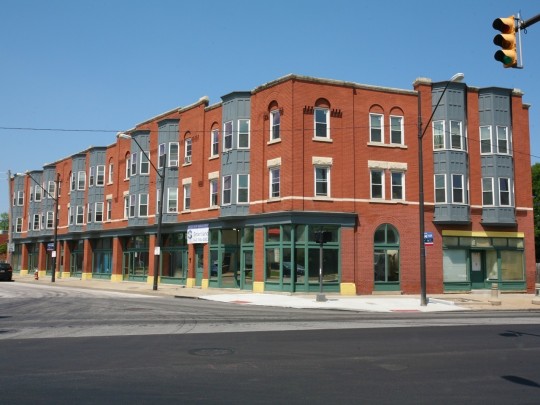

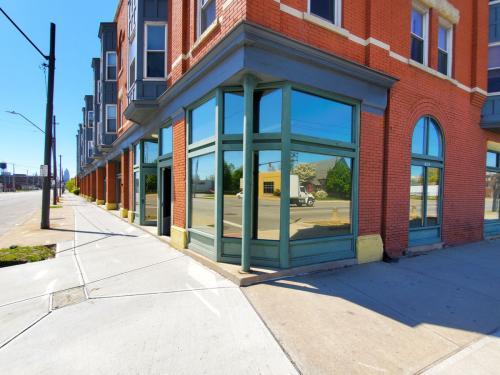
Body Block
1692-1696 E. 55th St.
Cleveland, OH
The Body Block, also known as the Charles Body Block and as the Old Smith Arcade, is a historic mixed-use building located on the northwest corner of the major intersection of Payne Avenue and E. 55th Street, anchoring the Goodrich–Kirtland Park neighborhood of Cleveland, Ohio. This block of apartments has an interior arcade and ground-floor retail. Begun in 1892, and completed in 1893, the Queen Anne style structure was built for Charles Body, a businessman who owned a local wallpaper store. Although it is not known for certain, the architect was likely George H. Smith, a local architect of note who designed the 1888 Cleveland Arcade.
The three-story structure has a 220-foot frontage on Payne Avenue and a 60-foot frontage on E. 55th Street. The structure was built of brick with a wood frame, with the interior walls coated with asbestos and mineral wool for fireproofing. The building's ground floor contained space for roughly 10 retail stores, while the upper two floors contained 44 apartments. An arcade ran through the center of the building lit from above by a skylight with 0.25-inch-thick glass. Walkways connected the two sides of the building on the second floor. The total cost of the structure was $30,000. The block was constructed in the middle of the 20-year period that marked the neighborhood's swiftest growth and height (in terms of population).
The Body Block suffered a severe fire on January 30, 1897, when chemicals in the basement of a ground-floor pharmacy spontaneously combusted. The major three-alarm fire caused $4,000 in damages, but no one was injured or killed. The Goodrich–Kirtland Park area began to lose housing after 1920 as it increasingly industrialized. The Body Block lost its middle-class respectability, and became home to less wealthy working class families and widows. After 1950, the neighborhood became overwhelmingly black and poor. The crack cocaine epidemic of the 1980s drove large numbers of people out of the neighborhood. The building's decline continued into the early 1990s, by which time it was primarily empty and decrepit. Homeless individuals used it as a refuge, and extensive drug trafficking occurred there.
In 1991, the Nouvelle Espoir Development Corp. purchased the Body Block with the intention of renovating it. The company received a 10-year, $210,000 federal low-income housing tax credit in 1992. The following year, the company received a 30-year, $466,000 state historic tax credit; a $300,000loan from the Cleveland Housing Trust Fund; a $400,000 loan from the Ohio Housing Trust Fund; and a $50,000 grant from the Cleveland weatherization fund. In 1994, 11 banks agreed to lend the remaining $1.5 million needed for the $2.8 million renovation project.
Construction began in April 1994, and was set for completion in February 1995. Zelina-Sandvick Architects designed the renovation, which completely overhauled the building's electrical, heating, and plumbing systems and added a playground to the rear of the building. The restoration and renovation of the Body Block left it with 49 one- and two-bedroom apartments on the second and third floors, and retail space on the first floor. All units were available for rent only to low-income individuals and families who were participating in employment programs run by the city. After it underwent this major historic preservation and renovation from 1994 to 1995, it was added to the National Register of Historic Places on September 18, 1998. In April 2017, the building was purchased by real estate company Smartland11, LLC, which has its headquarters based in Cleveland.
0 notes
Text
Relaxing Residences: Cottages On The Greene Foley

Credit: Image by wolfields | Pixabay
Getting to Know Cottages On The Greene, Foley
With the population growing each year, it's not a surprise why a lot of people are having a hard time finding quiet spaces to move into. While bustling metropolitans only seem to expand, the discovery of tranquil retreats is becoming a milestone all of a sudden. New TikToks, reels, and YouTube shorts are becoming viral for providing audiences with information about serene spots. So, peaceful residential locations like the Cottages On The Green, Foley, lay in wait as more homebuyers spread the word. Until then, here are a couple of things you need to know about the area and the properties within it.
What Are Considered Cottages?
We won’t blame you if your definition of a cottage is where someone might meet Jason from Friday the 13th or a meeting spot to have a brush with romance like in The Notebook. We won’t even blame you for mixing up a cottage and cabin. It’s a common impression, and you’re not completely far off. Cabins and cottages tend to have more natural settings surrounding them. The rustic feel is also a running theme among the two. But that’s where most of the similarities stop.
Cottages are more finished versions of cabins. Architecturally, they often feature gabled rooflines, stone walls, oversized chimneys, brick pathways, and thatched roofs. But definitions are loose these days. Location-wise, cabins are perched along wooded or rural areas. Meanwhile, cottages are usually weaven and developed out of the trees and into the suburbs
The gated Cottages on the Greene is roughly 8 minutes from Central Foley. This quaint neighborhood sits along Country Road 12, where pavements perfectly contrast the greenery from manicured lawns and well-maintained growths from empty lots. Verdant flora decorate the community, giving residents the daily opportunity to reconnect with nature. As an added bonus, you can keep your hands clean because the HOA is in charge of maintaining your lawns, too!
Unique Features And Amenities
Cottages on the Greene, much like other properties on a suburban area, are heavily associated with family-friendly characteristics. This is partly due to the population of these communities which are mainly composed of starting and established families looking to give their kids a safe and stable life. The sense of community primarily drives developers of these localities to establish comunal features.
The Cottages neighborhood has a few of these shared spaces. if you’re interested to move into the area, these are the community amenities you can expect:
Clubhouse
Meeting room
Banquet room
TV room
Fitness area
Resort-style saltwater pool
Walking paths
Interior Design and Comfort
There's a preconceived notion like cottages our old school and vintage by design. However, many are surprised that the interior of these homes have been crafted to look more contemporary and up-to-date with the modern times. It's a pleasant surprise for home hunters who take tours and go on open houses.
You would think that the contrast between the interior and exterior or designs one clash, builders and developers have found a way to blend the rustic charm of a cottage and mix it with present-day appeal, resulting in a timeless property.
Many of the houses in the Cottages on Green, Foley, also come furnished with high quality appliances and premium furniture. These items are set on various configurations. A number of these homes have embraced an open-concept kitchen. So, it’s easy to move around and make the area look bigger. But even without this set-up, the dwellings have anywhere between one to two floors with three to five bedrooms. And that’s enough space to host a large single-family unit.
Navigating the network of roads and cul-de-sacs will eventually lead homebuyers to a selection of custom properties designed by esteemed builders and designers, like Donald Powers Architects, Inc. and Union Studio Architecture & Community Design. These properties have been thoughtfully-constructed with gold-fortification and equipped with security systems. Picking the right house can also give the added bonus of a tank-less how water heater.
Another favorite feature that homebuyers can get are the front porches where neighbors usually stay to watch the sunset. This detail ties the private spaces back into a smooth transition with the community. Locals can share moments together without even leaving their homes. So, residents can have some afternoon tea and even watch the kids run around in the grass. This architectural detail helps families come together, too.
Outdoor Spaces and Surroundings
Cottages On The Greene, Foley, has a quaint allure and a strategic location. This subdivision offers a unique blend of serenity and accessibility.Itsdesirable features extend beyond the homes. Locals have a healthy set of options for places they can visit, including the following:
Scenic Boundaries: James Road meanders along the western frontier of the neighborhood, while County Road 12 South gracefully delineates the southern border, framing this picturesque community. You can take a walk along these areas or have a quick rest and soak the environment.
Gastronomic Delights: Just a short travel northward along James Road, you’ll reach food favorites like the Brick Oven. Delectable aromas and flavorful dishes await, tickling your taste buds while you munch.
Golfing Paradise: Golfers can get a quick game in at the nearby Gulf Links Golf Center. It’s a mere 1.8 miles west of the subdivision. Players can tee off against a backdrop of pristine fairways, perfecting their swing while enjoying the view.
RV Retreat: Embark on a southbound journey along Brinks Willis Road and James Road. Within minutes, you'll arrive at the Bella Terra RV Resort. Visitors can immerse in the beauty of nature while indulging in the included amenities, creating memories to last a lifetime.
Cottages on the Greene is full of hidden treasures that reveal themselves as you explore the enchanting enclave. And if you want to discover more homes, there’s a place where you can do that too. You can take a look at listings by following this link: https://inlandbayrealty.com/best-foley-neighborhoods/cottages-on-the-greene/
#Community Information#Real Estate Blogs#Foley AL Real Estate#Homes for Sale#Cottages On The Green Foley#Property For Sale#Home Buying#Golf Community#Alabama Real Estate#Gulf Coast Living#Investment Property#Retirement Home#Golf Course Living#Luxury Real Estate#Southern Living#Dream Home#Community Living
0 notes
Text
One of Frank Lloyd Wright’s Final Projects, Modeled After His Guggenheim Design, Sells for $6 Million
The Architect Briefly Stayed in the Connecticut Home While Overseeing the Construction of the Museum.
— By Lee Carter | January 26, 2024 | News.ArtNet.Com
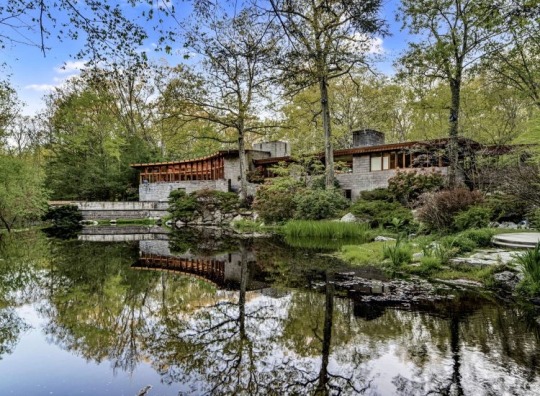
Tirranna, located in New Canaan, Connecticut, designed by Frank Lloyd Wright. Photo: Udor Photography.
A Frank Lloyd Wright-designed home in the town of New Canaan, Connecticut, has sold for $6 million—25 percent below its asking price—to an undisclosed buyer. Called Tirranna, the 7,000-square-foot estate, built in 1955, is one of the famed architect’s largest residential projects, and one of his last.
Most recently selling for $4.8 million in 2018, Tirranna is among the higher-priced Frank Lloyd Wright properties on record, as well as one of the most expensive properties sold in New Canaan in the last year. It is one of a handful of Wright properties to enter the market recently, which also includes the Mrs. Clinton Walker House in California, his only oceanfront home.

Interior view of Tirranna, featuring Philippine mahogany paneling and Cherokee-red flooring. Photo: Udor Photography. Courtesy of Coldwell Banker Global Luxury.
Tirranna was listed by Coldwell Banker Global Luxury’s Albert Safdie and Marsha Charles, who closed on the property January 22. “It was a rare honor to represent Tirranna,” they said, “a true gem of mid-century architectural history that will continue to provide a Zen-like experience blending nature and comfort to its latest inhabitants.”
Though small in size, the idyllic town of New Canaan became a hotbed of architectural experimentation in the 20th century. It’s estimated that, between 1948 and 1973, upwards of 100 Modernist homes were built in the area by architectural greats who included Marcel Breuer (creator of the Whitney Museum of American Art on the Upper East Side), John M. Johansen, and Eliot Noyes. They were part of the Harvard Five, a group of architects who settled in New Canaan in the 1940s after graduating from the university’s design department. Philip Johnson’s famed Glass House, too, calls New Canaan home. Like Wright, they all emphasized simplicity, functionality, and honesty of materials.
Tirranna gets its name from an Australian Aboriginal word meaning “running waters,” referring to a nearby stream and recalling the architect’s most iconic residential project, Fallingwater in Pennsylvania. The classic Usonian abode features seven bedrooms, eight and a half bathrooms, and a wine cellar converted from a bomb shelter. Tirranna’s interior features Philippine mahogany paneling, Cherokee-red Colorundum concrete flooring, and a clerestory for an abundance of natural light. The architect also provided large windows that look out onto nature. In 1958, an observatory was added above the master bedroom.
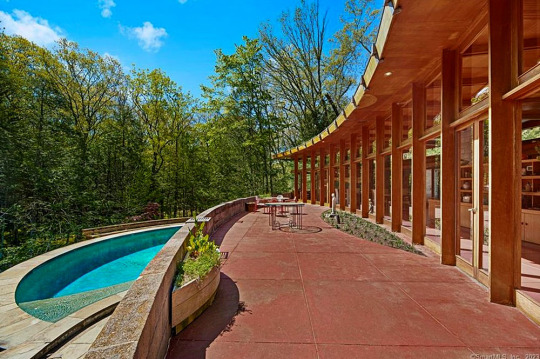
Exterior curved patio and circular pool. Photo: Udor Photography. Courtesy of Coldwell Banker Global Luxury.
The land immediately surrounding the home was transformed into gardens by horticulturist Frank Okamura and landscape architect Charles Middeleer. Okamura is credited with reviving the bonsai tradition in America through his decades-long work at the Brooklyn Botanic Garden and his book The Art of Bonsai. A greenhouse, circular pool, tennis court, barn, playhouse, and a one-room guesthouse can also be found on the grounds.
Wright himself briefly stayed in the home while overseeing the construction of the Solomon R. Guggenheim Museum some 40 miles away in Manhattan. With its semicircular style, Tirranna mirrors the spiral concrete ramp that makes the Guggenheim one of the most recognizable pieces of architecture in the city. The greenhouse of Tirranna was even built using scalloped-glass windows left over from the Guggenheim project.
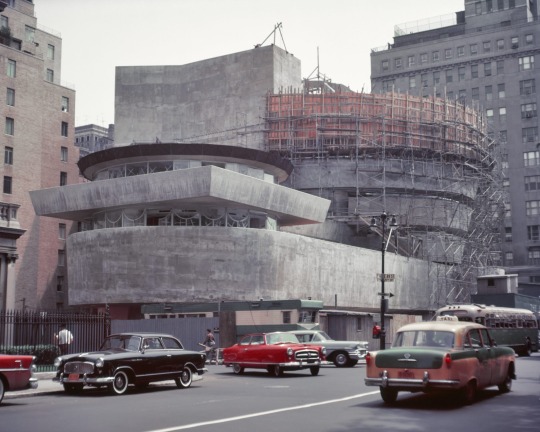
The Solomon R. Guggenheim Museum, New York (Manhattan, New York City), New York, Under Construction (ca. 1950s). Photo: Charles Phelps Cushing/ClassicStock/Getty Images
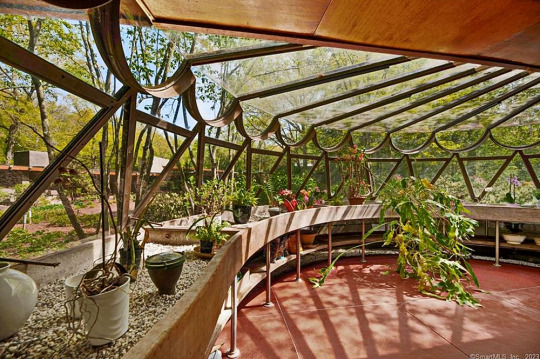
The circular windows used in Tirranna’s greenhouse were left over from the Guggenheim project. Photo: Udor Photography. Courtesy of Coldwell Banker Global Luxury.
#Art World 🗺️#Market#Buy & Sell#Guggenheim Design#The Solomon R. Guggenheim Museum | New York | Manhattan New York City | New York#Lee Carter
1 note
·
View note
Text
Bridges linking the Panay, Guimaras, and Negros Islands are set to begin construction within a few years. It was one of the priority projects of the Duterte administration's "Build, Build, Build" program and is now being undertaken by the BBM administration's “Build, Better, More” program. In previous years, advocates have raised concerns over how the proposed design will disrupt and possibly endanger the marine life living within the straits the bridges will be built over.
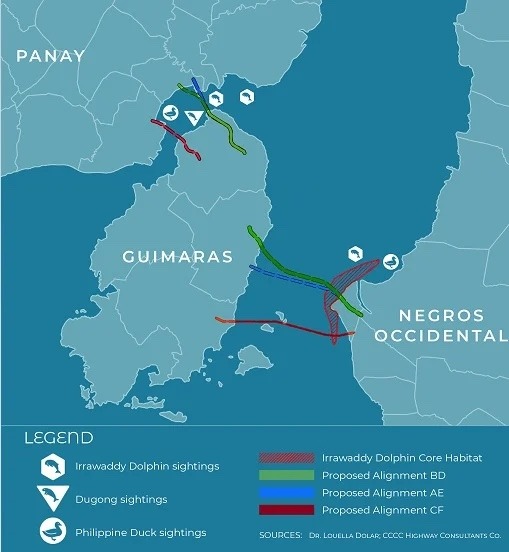
The Department of Public Works and Highways (DPWH) has signed a P2.67 billion contract with a group of Korean firms for the detailed engineering design (DED) of the Panay-Guimaras-Negros Island Bridges Project.
Public Works Secretary Manuel M. Bonoan approved the contract for consultant’s services of Yooshin Engineering Corporation in a joint venture with Kyong-Ho Engineering and Architects Co., Ltd., Dohwa Engineering Co., Ltd., Soosung Engineering Co., Ltd., and Dasan Consultants Co., Ltd for the DED and tender assistance, a crucial step forward in the realization of this key infrastructure flagship project in Western Visayas Region.
According to senior undersecretary Emil K. Sadain, the cost of engineering services will be funded by a loan with the Export-Import Bank of Korea (KEXIM), the official export credit agency of South Korea from the official development assistance (ODA) of Economic Development Cooperation Fund (EDCF).
Section A will house the Panay-Guimaras Islands with a total length of 13-kilometer with an estimated civil works cost of P57.702 billion.
Meanwhile, Section B covers the 19.47 kilometer Guimaras-Negros Islands bridge amounting to an indicative cost of P109.76 billion.
2023 Dec. 27
[A very similar article was published by SunStar a few days later.]
Philstar.com: Advocates push for stronger protection of disappearing Irrawaddy dolphins in Iloilo-Guimaras straits
There are only an estimated 10 to 13 individual Irrawaddy dolphins left in the area, and advocates fear the construction of a proposed bridge will lead to the disappearance of the subpopulation.
Advocates have been calling on the national government and local governments in Negros to declare the habitat of Irrawaddy dolphins as marine protected area [MPA], establish no-boat or slow-boat zones and no fishing areas, regulate fishing gears, and conduct regular monitoring of the species. They also call for livelihood support for fisherfolk who will be affected by the proposed MPA.
The International Union for Conservation of Nature and the Department of Environment and Natural Resources classify the rare Irrawaddy dolphins (Orcaella brevirostris) as critically endangered.
2023 Sept. 11
Mangrove Matters PH on FB:
No To Panay-Guimaras-Negros Bridge! Save our Irrawaddy Dolphins!
There are three subpopulations of Irrawaddy Dolphins in the Philippines and one of those can be found in Guimaras Strait. There is an estimated 9-19 individuals of these dolphins left in the Guimaras Strait population.
2022 Mar. 12
#philippines#environmental issues#infrastructure#irrawaddy dolphins#dolphins#marine life#marine animals
0 notes
Text
Adam N. Schuster Residence, St. Joseph MO
An 1880s residence in the Hall Street Historic District
Built: 1881
Architect: Edmond J. Eckel (Eckel and Mann)
Address: 703 Hall Street, St. Joseph MO 64501
Growing up in St. Joseph, Missouri, in the 1960s and 70s, my main source of fascination was the city's historic architecture. A major gateway to the West during the 1800s, the town once rivaled larger cities in importance, and great fortunes were amassed there in the wholesale, outfitting, and mercantile industries.
The fortunes accumulated by "Old St. Joseph" were notoriously never invested in the city's growth; they were put into bank accounts where they preserved the power and influence of the Men Who Made St. Joseph the City Worth While (the title of a local history), while making the city a hermetically sealed place where nothing changed, and no outside influence or investment could penetrate.
It was a strange atmosphere in which to grow up, in a town where time stood still, and a conservative, repressive, and airless atmosphere prevailed.
On my many bike rides around the city as a teenager, my favorite areas were Museum Hill, just north of the downtown area, and the Hall Street historic district, just to the west. These areas displayed an opulence and a sense of past glory that hinted at St. Joseph's glorious past, yet a past that stood still, transfixed in a time warp from the turn of the 20th century.
Thanks to injections of cash, some of these mansions have been not just preserved but restored to their once-grand glory. The Adam N. Schuster house, pictured below in views from the Historic American Buildings Survey (Library of Congress) is one such mansion, a building that captured and help my interest from my teen years onward. Variously operated as a B&B and private residence, the mansion has survived into the 2020s in a good state of preservation.
In about 1985, when Linda Farber, its then owner, disposed of the property, I attended an estate sale in the house over a period of two or three weekends. Among my purchases were a painted folding screen, a pair of cast brass Chinese candelabra, a signed fan photograph by movie actress Norma Talmadge , a Royal Rudolstadt porcelain ewer, and an oil portrait of an unknown woman. These items were all disposed of years later before my move to China to begin a new life as a teacher.
The Schuster Mansion remains the most well-known local historic residence, along with the Wyeth-Tootle Mansion on Museum Hill, for many years the site of the St. Joseph Museum, and now a combination museum / events center.
Below are photographs from the HABS survey of 703 Hall Street, along with a video about the house from a Kansas City TV channel. The interiors are quite striking, and hopefully the houses' current furnishings are in keeping with its grand past.

Schuster Residence, St. Joseph MO
Credit: I_Dig_Doug's photos on Flickr

Facade, from the HABS archive

HABS image
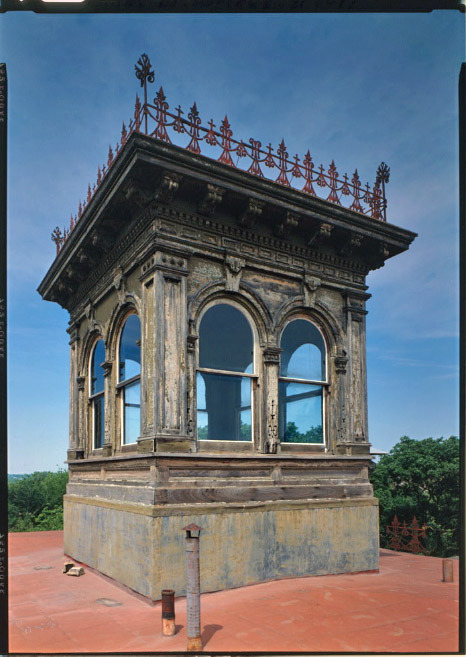
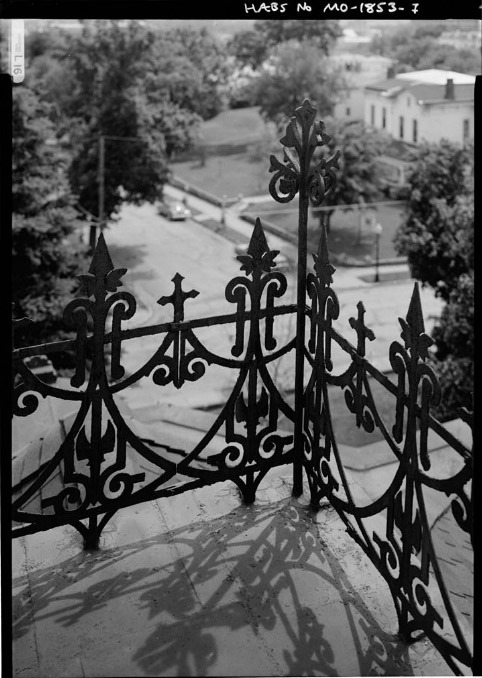
Tower and ornamental roof trim
youtube
Video: Schuster mansion, KC By Design

Description of the house from the HABS Report
Toni M. Prawl's 1994 dissertation on architect Edmond Jacques Eckel [E.J. Eckel (1845-1934): The Education of a Beaux-Arts Architect and His Practice in Missouri] confirms Eckel and Mann (formed 1880) as responsible for the Schuster residence's design. Of interest is the mention of Stigers and Boettner as builders. Eckel had been in partnership with Francis R. Boettner until 1979, after Lewis Snell Stigers had supposedly retired. I will need to do some fact checking on this chronology.
The following photographs are from the HABS report, Library of Congress collection.
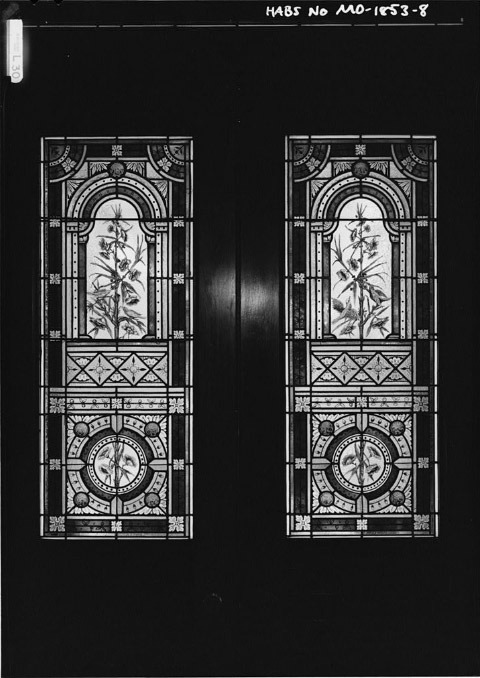
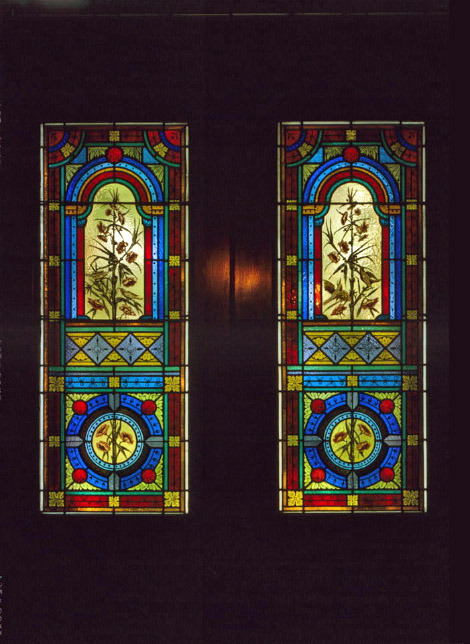
Stained glass windows in the main entrance doors


Southwest room (parlor), first floor, showing two layers of decorative ceiling treatments
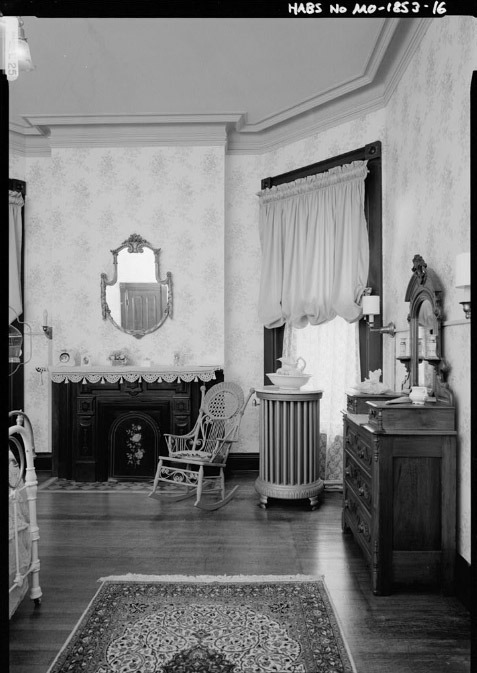

Second floor bedroom and upper stairway hall

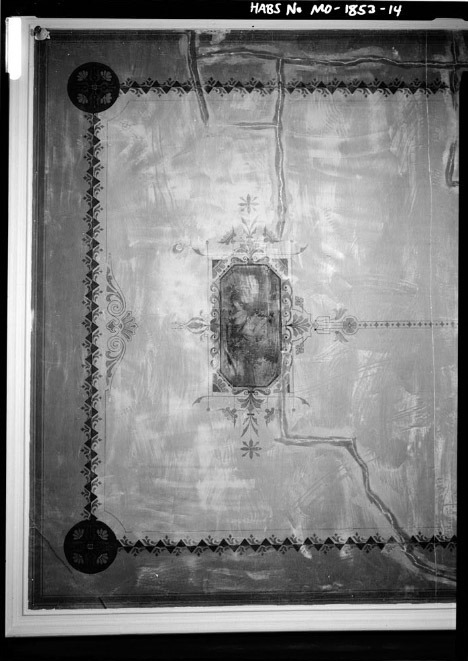
Central bath and stair hall ceiling decoration


Schuster (1881) vs. Wyeth-Tootle (1879) mansions: Two Victorian Italianates, symmetrical and regular, with projecting porches and bay windows. They differ only in the heavier cornice and prominent roof on the Schuster, and the extra attic story on the Wyeth-Tootle, not to mention the asymmetrically-placed tower at the left, an influence of castles on the Rhine.
Here are some screencaps from the video above:


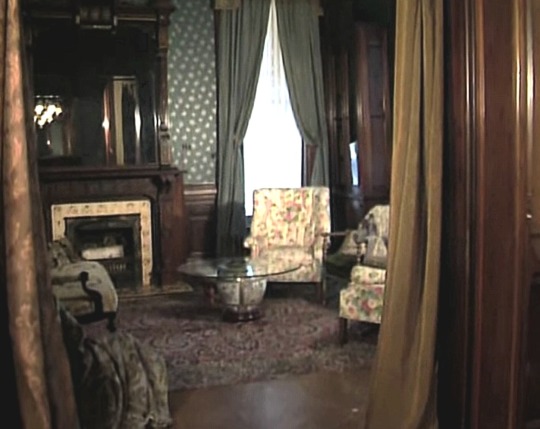
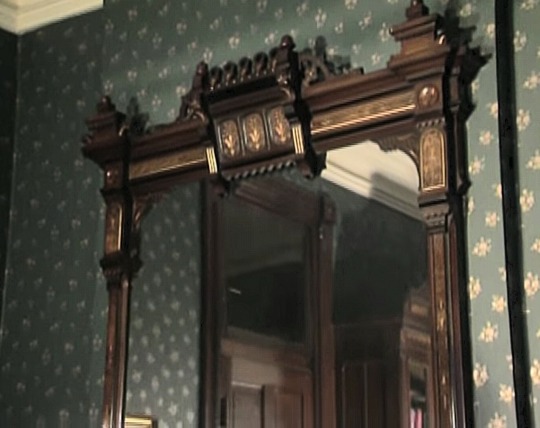
Entrance hall and stairway; the Library to the right of the entrance doors, main floor
Interestingly, I haven't located any interior photographs of the Schuster residence online, other than the HABS images. Other Hall Street interiors have been illustrated on sites such as Zillow, but not this one. If anyone knows of such images, please contact me.
0 notes
Text
Wraparound Extensions: A Guide To L-Shaped Addition

In today's ever-changing housing market, many homeowners are looking for ways to enhance their living spaces without the hassle of moving. One popular solution that has gained significant traction is the concept of wraparound extensions, particularly L-shaped additions. These unique home extensions offer many benefits, allowing homeowners to maximize their living area and seamlessly integrate their existing home and the new extension. This guide will equip you with the knowledge and guidance you need to undertake a successful L-shaped addition. So let's dive in and explore the world of wraparound extensions as we uncover their transformative potential for your home.
Planning and Design
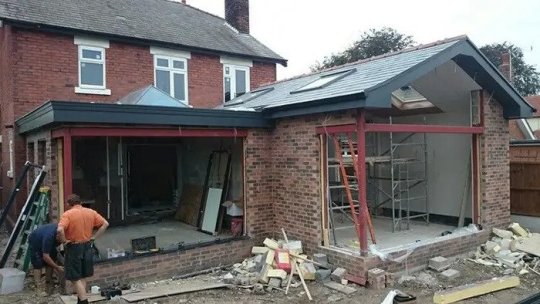
Assessing your needs
Determine the purpose of the wraparound extension (e.g., additional living space, home office, entertainment area).
Consider your household's current and future needs to ensure the extension meets your long-term requirements.
Evaluate the spatial requirements and desired features for each area of the extension.
Architectural and structural considerations
Evaluate the structural feasibility of the wraparound extension with the help of architects and structural engineers.
Consider how the extension will affect your home's aesthetics and architectural style.
Explore design options that complement the existing layout and flow of your house.
Working with professionals
Collaborate with an experienced architect to translate your vision into a practical design.
Engage reputable contractors and builders who specialize in home extensions.
Consult with structural engineers to ensure the safety and stability of the extension.
Budgeting and financing
Determine your budget for the wraparound extension project, considering construction costs, design fees, and potential contingencies.
Research financing options such as home equity loans, lines of credit, or personal loans.
Obtain detailed cost estimates from contractors to align your budget with the desired scope of the project.
Designing the Layout
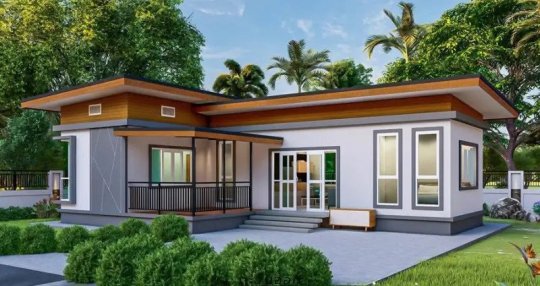
Designing the layout of your wraparound extension is a crucial step that requires careful consideration to ensure optimal functionality, aesthetics, and integration with your existing home. Here are some key factors to keep in mind during the layout design process:
Maximizing space utilization
Evaluate the available space and determine how best to meet your needs and goals.
Consider the specific activities and functions that will take place in each area of the extension, such as living spaces, dining areas, or workspaces.
Prioritize flexibility and versatility in the design to accommodate potential changes in your lifestyle or household composition.
Creating a seamless flow
Plan the layout to promote a smooth transition between different areas of the extension and the existing home.
Ensure logical and convenient pathways between rooms, considering factors like foot traffic, accessibility, and privacy.
Incorporate design elements that visually connect the extension with the rest of the house, such as consistent flooring or architectural details.
Considering natural light and views
Capitalize on the available natural light by strategically placing windows, skylights, or glass walls to maximize views and enhance the overall ambiance.
Assess the orientation of the extension and determine how to optimize sunlight penetration throughout the day.
Balance the desire for natural light with the need for privacy and appropriate window treatments.
Maintenance Considerations

Once your wraparound extension is complete, it's essential to establish a maintenance plan and consider the long-term implications of your new living space. Proper upkeep and thoughtful planning can help preserve your extension's quality, functionality, and value. Here are some key points to consider:
Regular maintenance
Develop a maintenance schedule to address routine cleaning, inspections, and repairs.
Regularly clean and maintain the exterior surfaces, including siding, windows, and roofing, to prevent deterioration and maintain their appearance.
Conduct periodic inspections of the interior and exterior elements to identify any issues or potential maintenance needs.
Evaluating sustainability
Monitor the energy efficiency of your wraparound extension by tracking utility consumption and making necessary adjustments to reduce energy waste.
Consider conducting energy audits periodically to identify opportunities for improving the energy performance of your extension.
Stay informed about new technologies and advancements in energy-efficient systems that can help reduce your carbon footprint and lower utility costs.
Future needs
Anticipate potential changes in your lifestyle or household composition and plan for adaptability in the design of your extension.
Ensure that the layout and features of the extension are flexible enough to accommodate potential modifications or repurposing.
Consider how the wraparound extension may impact the resale value of your property and make choices that align with market preferences and trends.
Conclusion
Embarking on a wraparound extension project, specifically an L-shaped addition, can be a transformative journey that enhances your living space and adds value to your property. By considering these aspects and following the guidance provided, you can embark on a successful wraparound extension project that fulfills your vision, enhances your living experience, and adds value to your home.
If you're ready to embark on a wraparound extension project and bring your vision to life, Stenco Constructions is here to help. Our professional contractors can guide you through every step of the process. Contact us now and take the first step toward your dream home.
#home extension#l shape extension#home extension plans#maintenance extensions#professional contractors
0 notes
Text
I saw the governor Wince a bit and we saw him knuckle under, the song smile you saw him smile he likes our idea if you fail you get kicked out you have motivation if you don't do anything you're not really motivated so it's starting to get there you heard about us doing stuff wants to be involved and we sent properties to him today he said all of these can be low can be low income and designated and stated, our style's and design are used in the state by the government and the buildings would look similar cuz that's the style of the area. Then they like it and we are going to get approval what's weird is everyone's approving is this kind of sitting there. We're moving ahead with it and really majority of them are 500s and they look similar in each area to each other. Like punta gorda's Tuscany Port Charlotte is new Tuscany Tampa's mission and around there is several 5,000 and they like it and low income is known in Florida that's normal for retirees. Jason started looking at it so you need a master planer here is way too many and our son said there's not enough housing for people who are here and then houses. He popped up and said you're correct but we don't have a master plan so he said Mac has an idea so they're mad they said it's not that bad we've done it before. Mac is almost in tears it took so much work. It's all going on now yes entire state of Florida it's happening across the country too and we were doing a little bit of it and building regular ones now building low income and tons of it. Master planning architects got a hold of it this morning you said we have to move on it our son said you're going to look really good. And we are going ahead with it right now. We have several projects approved and additional to the ones were doing they were doing private apartments and they can see them going out and they said who's doing this and it turns out to be our son and you can't get them in here and some of these big publicly so subsidized for big. So they're happy about it dancing because they got there budget done and it's good they really had to.
We're going to have a meeting and we can do it tomorrow and people say they're not over there and we know when and we're going to do it in the middle of the day and I'll be confusing to some that's later on I don't want to talk to him about their behavior too with our son and this deductible and the credit and all this crap I said you can keep doing it and keep losing I can leave him alone they're willing to do all this and we're going to proceed anyways we have an angle but we need you to know that we need you to stop doing that doesn't help you at all and it's a pain and who demand you can go to go before everybody else so hopefully they'll agree and we have mac daddy
Thor Freya
We didn't see he's trying to eat to keep his energy up and eat a little bit much now he didn't eat that much just some spaghetti and some of those hot dogs that's not that much food and you do okay and he's doing okay now so we are in position to talk about land Land development and all sorts of apartments and supported housing and regular apartments we have a whole bunch of them going already and these guys can belt it out and we're on the job all the time. Now we have to tell you you probably don't want you in there and don't be there but you say you will because that's the law. And that's your prerogative. So we are going to go ahead and approve roughly half of the $50,000 low-income apartments averaging probably instant 800 units and that's huge that's really $150,000 people roughly and the other half will be approved when these projects are underway and that statewide with several here and there's a few private owners who want to do it and make them low income and they want to get certified then we can we can help them do that too and we are going to start this fairly soon Monday we're going to look at it they wanted to do it tomorrow if we're not going to do that tomorrow maybe we can do the light cycle shop in Tampa and I might just approve that tonight you want to wait till Monday to do the low income housing because we don't want them to be too happy over the weekend and he says if they don't make it then that's their loss that's how the morlock look at it about themselves so we're going to set the schedule for tomorrow it's just a weird psychology okay these people are damn sick and yeah they're the Jews. And please announce that we're doing these projects and that people will be so unhappy that we're doing you and we will have more in this area than elsewhere and we're going to proceed and assign low income to several of the planned apartment units one of them will be where the trailers are by home Depot the other I will be up the road from Publix that's a similar area and we already have the towers the new complex is all low income and across the way that's a giant place but he says where the trailers used to be that he was driving by the Lions club is I know where that is and we can prove that we know who owns the land and he doesn't want to sell and it's a one of John remillard's friends and he can talk to him there's a bunch of different agreements that they can do one of them is that he doesn't have to sell the land and it's interesting that. And there are things called low income condos too and he might be interested in that because he can have a big chunk of it and right there the same you can fit a thousand units and he can have a hefty chunk of units for the deal and he's saying how many inside 200 and he says I'm going to go for it now so we have to arrange to talk to him and they say they're going to contact him and they're signing a realtor. There's a bunch of those and he's saying that we should probably do that I'm there lower income condos but they are just like the cars their quality they're up to date they're going to match the Tuscany late. And it's going to be very nice and he's surprised that people know about that and he's in school for architecture and construction I know it's his teacher in several classes and yes it's
Mac Daddy
Well that's terrific we've got things going we'll have our meeting and we'll have our bar and we sent them the plants and we already plant we have designs we know where in Tampa it's a great spot and it's near the gaslamp district, it's on the same street and there's some spaces in between and it would just be a continuing club atmosphere and it would encourage people to build more there and in between is like five spots two on one side three in the other. And we have a whole bunch of clubs and different types and it's kind of like a Boston type atmosphere but less fun and they play pool but they don't like to have big pool halls. The max says boulder dash but they never last and we've seen it go in and out even the light cyclebar might not cut the mustard. So we have a brewery it's a brewhouse and the beer is massively cheap some of it's brewed there and you can't do the one day process it's pressurized but we do sell it very cheaply and we can have our other beers there too that are inexpensive and they often close off the block and the plastic bottles would be a favorite back wants us to go ahead and put the design in and it's a eatery too so we're going to do that and he we want to put in a design for the superhero bar over the near the Columbian at that spot. But this is going forwards and it's exciting and we all know why and it's kind of the same idea with the cosplay and he can do it with his and we can have a smattering of it and our son and daughter say that you put on gear behind the box and that those guys can come in and buy it and try and buy it and try and take it and stuff like that so he's interested in doing that and ASAP and they have cars in there too they put the batmobile in there when it comes by and the bat pod and people want that
My Vietnamese papa wants to I think it's easy he loves it Vietnamese is papa wants to have a race Mark ruffalo and me and it's my uncle he says okay and he wants us to have a contest to do the long jump and in my form here I'm not going to be doing 100 mile jump
Mark ruffalo accepts.... So it's been a decent fella.... So let's say he's a dog.... And they can't get our son to do anything no growing they're getting big this has happened yet but they get the idea... Trump is saying clap your hands like the hulk and they're all disappointed
But we're going ahead with this ideas and we're going to get going on it. This is going to be fine I'm just going to work a lot of people want to see our son trying to compete with Mark ruffalo he's like their champion no one's ever seen anybody lift weights like him or push things or jump or run like him he is a machine and they calm theirs and the max are fighting over them over him and the others don't really employ him it's not much of a fight. The Rock too wants to compete you just feel good s***
He's trying to act like he's going to race and the Chinese guys say I can get fat too cuz her son says I'm getting bigger and this is Lily can get very fat I'm saying shut up. So there's going to be a race and they're all trying to get him to grow
We're going to get going on this now
Thor Freya
We are building apartments that we have 60,000 of them done in Florida okay well we started a few they have planned like 50,000 and we started 2,000 and it's pretty pitiful and these low income ones will get it going to be low income apartments like a 15, 000 and you put $5,000 low income and you start trying to get that going soon after you start building the low income and placing people and they said yes so he wants to be in the meeting because it's so damn hard to get this thing going Elsa we said this you're right about something it's probably true but so he wants me to do it and to get it done cuz it's priority and Nevada Ariana can assist but they're busy so they're going to their project now you're going to have a meeting where he wants me to get it going and hand it off to the real estate company of ours but really we need to meet and he wants to meet tonight on all of it it works this idea is working we have a lot of offers going to bring that with us we have offers from landowners and from condo owners and from tenants we have a list of them we have a lot of their information sheets on on being kicked out and and why it was because the building send them a letter back and says we receipt of your application it looks very good and we have approved it and it's based on the circumstances and they match up with what actually happened and you were actually listed as a tenant and we plan intend on building this and we would like you to sign a contract for rent the 50% in on one apartment and we don't really have to have any but we we like to have them all in and we are contacting all of them and we're going to get the green light on that but we have like 25% on some and 30 on the others and Max's is plenty but we're going to chase it down until they say yes or no and have the contract and this is what's wonderful you know how it works and you have several people and you move around a little but you need housing you don't have any so we're moving out and we're going to get this done and soon and what a day if you had a hundred households and 20 left and they were across town and people thought you were gone so that's stupid too but that's how it is
Thor Freya again
We're going to use this as motivation no we're going to try and get these things done and he wants to get it done so you can have a meeting tonight and hammer out a bunch of the stuff and one of the priorities is the light cycle bar and I know it is and he wants to superhero bar too and explain how it works and why we need it and Tampa is a great location it really is it's a party area and businesses will start to come back there because of this and we do need to get a lot of contracts going here we have way too many contracts to aren't even being touched he wants me to talk to Thor Freya about making a percentage low income of almost all the apartment complexes Max don't care they'll pay less and even his sons are qualified for crying out loud and they know the game Max says he does know the game and we weren't really doing that and we're going to do it now and 1/3 is enough for them and it's certainly is my husband said that last phrase and thank God for Thor Freya clarifying that stuff
Hera
So we're going ahead with this and it's a stroke of genius we came up against them and they said no the whole time and became physically and verbally abusive but this might have been the whole thing and they weren't saying it it's not a pride and not really sure they needed to say and he knows why he says and I get it now
Freya
We are proceeding with this and it's a good idea and even Ralph kramden says it's not bad. We have a lot of stuff to do and a lot of places to go but really tonight we're going to we're going to nail this shot it's going to work and they're in trouble you might not be 1%. Might be like 20% of the general population plus 8% of the island but they used to be about 50% of those top side and that 20% is of those top side so it cut in half of the past year and a half only.
Thor Freya
You know the business and you know what it is and I do think that he was thinking low income was included it was surprised and he thought it might have been low sometimes they try like 5% but the third is very high you get that too so max don't have money
Trump
We don't have much money go we understand the deal and these are all going to be nice so we're going to get going on this that was ridiculous and no they did not sign those receipts on most of them noticed to proceeds we're not signed they will be I'm going to sign mine I'm not going to hand it to you and never get done since I got Ron I get Mike I've had enough of that s*** too this is terrible
Mike t
I'm signing mine and sending them in and Mike too is coming to the meeting and I'm going to and we're going to have them there and we're going to talk about it and we're going to tell him we know it's the matrix and not to get uppity nervous that is and it is terrible and we don't have to stop it but we do know it's coming from and that would be our dream too we came from there either with these guys can and they want to take it over so win-win it's going to work and that's why our parties are so weird everyone had an angle
Daniel
We are meeting tonight and this bar stuff is crazy we're never going to get to it and he's going to put in your design for it and proposal in Tampa the same place I'll probably approve it and the cosplay is the reason and no I'm not going to trace you with it except to chase them down although it might not fit right because you're Asian actually the cat woman's might fit instead would fit right good ideas good idea of him to say that cuz it's good I deserve that all of it all
The whole number of reasons to do it and we do see what he's saying you have the hard shelled causeway and it's really light armor it's cosplay and it's a great idea and it'll be fun it's so lame and lousy walking around getting tired of hamstrings are both good you want it's really annoying these guys are annoying they're damned annoying it's like Tommy F wants to get rid of the ones that keep going topside so we try not to and it's terribly hard and this will keep them occupied they like doing that stuff get into fights and he wants it
After short time we'll invite our friend up so he's got to have transportation and some funding and we don't know to get for a car and probably won't be that cool at least I have something and I don't think it would be right for him to be in the Genesis
Mac daddy
0 notes
Text
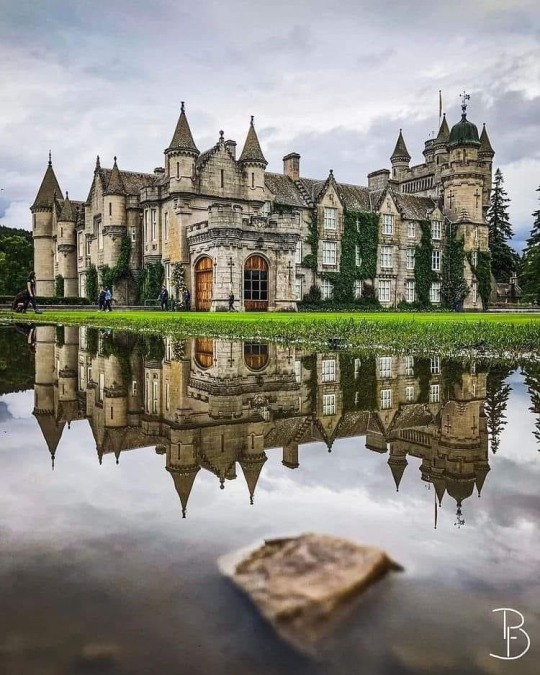
🏴 Balmoral Castle is a large estate house in Aberdeenshire, Scotland, and a residence of the British royal family. It is near the village of Crathie, 9 miles (14 km) west of Ballater and 50 miles (80 km) west of Aberdeen.
The estate and its original castle were bought from the Farquharson family in 1852 by Prince Albert, the husband of Queen Victoria. Soon afterwards the house was found to be too small and the current Balmoral Castle was commissioned. The architect was William Smith of Aberdeen, and his designs were amended by Prince Albert. Balmoral remains the private property of the monarch and is not part of the Crown Estate. It was the summer residence of Queen Elizabeth II, who died at Balmoral on 8 September 2022.
The castle is an example of Scottish baronial architecture, and is classified by Historic Environment Scotland as a category A listed building.[1] The new castle was completed in 1856 and the old castle demolished shortly thereafter.
The Balmoral Estate has been added to by successive members of the royal family, and now covers an area of approximately 50,000 acres (20,000 hectares). It is a working estate, including grouse moors, forestry and farmland, as well as managed herds of deer, Highland cattle, sheep and ponies.
#castles_oftheworld
#castlesoftheworld
#castlesofinstagram #castle #castles #castlesofeurope #castlesofscotland #castlephotography #castle🏰 #scotland #greatbritain #kastelen #kasteel #schloss #schloß #schlösser #chateau #château #chateaux #stunning #amazing #awesome #lovely #beautiful #🏰 Credits: 👉 @MundodeViajes — em Balmoral Castle
1 note
·
View note
Photo





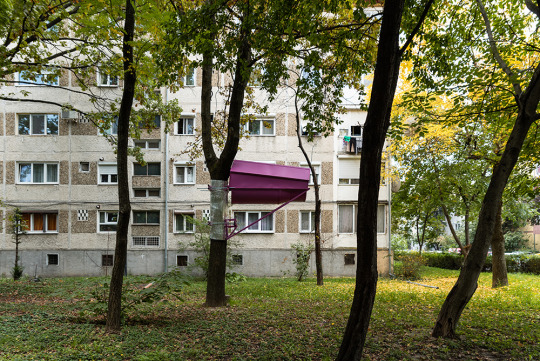

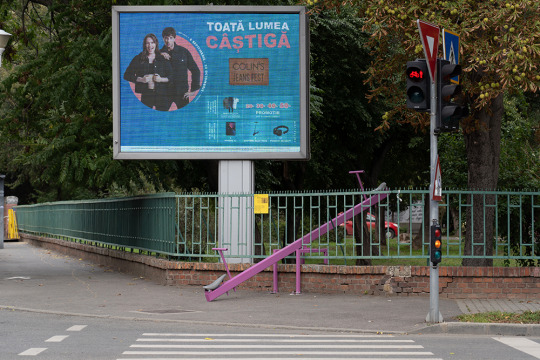

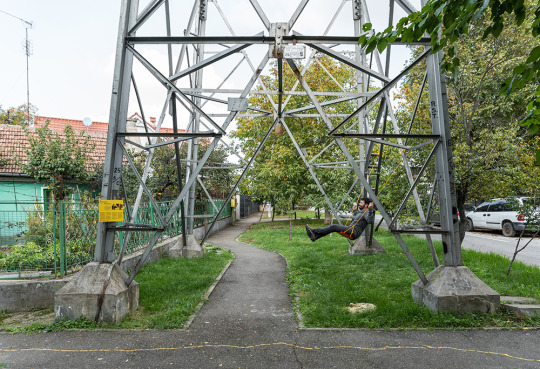
Another Breach in the Wall
Beta - Timișoara Architecture Biennial: The City as Common Good
Exhibition
Timișoara / 23 September - 23 October 2022
Curated by Daniel Tudor Munteanu and Davide Tommaso Ferrando, the main exhibition of the 4th Timișoara Architecture Biennial, Another Breach in the Wall, is dedicated to the topic of loopholes: projects and actions that are capable of generating exceptional urban spaces by questioning the laws, rules, and codes according to which cities are produced and inhabited.
Another Breach in the Wall presents interventions that do not follow laws, rules, and codes by default, but rather negotiate them, reinterpret them, make them visible, enter their cracks, exploit their gray areas or radicalize them. If laws, rules, and codes are the invisible walls that organize our everyday life, the object of Beta 2022 are the loopholes by means of which breaches are opened through these walls, making new and unexpected paths of behavior possible. These interventions are not only performed by architects and planners, but also by designers, artists, activists, and all those who - alone or in group - adopt a creative and critical approach to the city, transforming the way in which it is inhabited. Within this frame, the aim of Beta 2022 is to demonstrate how urban space (the environment where we meet, play, debate, protest, take care of each other, collaborate etc.) can be produced by anyone who is provided with the right tools and agenda.
The exhibition is distributed along a 23-km urban trail, featuring more than 100 works from all over the world. Connecting eleven neighborhoods of Timișoara, Romania, one of the highlights of the trail is the Monkey House: an indoor exhibition space hosted in an abandoned heritage site, where the most delicate works of the exhibition are displayed.
A further feature distributed along the trail is An Archipelago of Micronations. 19 site-specific spatial installations are narrated as micronations: fictitious states whose stories are meant to visualize, spatialize, and discuss some of the criticalities that characterize the contemporary city. Nine of these 19 micronations have been commissioned to Romanian architects. One has been commissioned to the Art Encounters Foundation. One has been the object of a competition among members of the Order of Romanian Architects. One has been designed by a team of students of the Faculty of Architecture of Timișoara. The remaining seven nodes have been curated by the Beta team.
Following the curatorial idea that biennials are first and foremost meant to activate the cities that host them, the exhibition establishes unexpected relationships with the citizens, who encounter it in their everyday environment. For this reason, among others, many of the works on site, especially those in public space, are replicas.
The reasons for exhibiting replicas are many. First of all, replicating is a way of narrating the original works in terms of their strategies, making their embedded knowledge emerge rather than stressing their objectual or authorial value. At the same time, by involving the labor of local producers, replicating is a way of sharing the economy mobilized by the biennial with its hosting city. Finally, not having to return them to their authors, the replicas are given to the city as a gift, allowing citizens to appropriate them as they please, while expanding the legacy of the biennial beyond its limited timeframe. Last but not least, after the end of the Biennial, and after being reactivated, the Monkey House will be given back to the City as a public venue for cultural events.
Credits
Curators: Daniel Tudor Munteanu , Davide Tommaso Ferrando
Assistant Curator: Bettina Siegele
Beta team: Alexandra Trofin, Anamaria Goie, Anca Teslevici, Cristina Băldău, Cristina Coste, Dariana Pau, Denisa Görbe, Ema Cristescu, Loredana Nedelcu
Steering committee: Antonio Bernacchi (Animali Domestici), Francesco degl’Innocenti (Volume), Luisa Bravo (City Space Architecture), Nasrin Mohiti Asli (orizzontale), Nina Bassoli (Lotus International), Tomaso Ferrando (University of Antwerp)
Production team: Attila Mátyás, Bogdan Bolca, Dan Popescu (structural engineering), Daniel Gagiu, Daniel Munteanu (Fine Design Timișoara), Sorin Fiţu, Teo Papadopol, Vlad Emană
Organized by OAR Timiș
Funded by AFCN, The Administration of the National Cultural Fund
Special thanks to Timișoara City Hall and the inmates of the Timișoara Penitentiary
https://betacity.eu/en/
0 notes
Text
How to Accumulate LEED Certification Points and Credits
We as an LEED Consultancy, the objective of LEED is to take into account essential components that combine to make better buildings that have a positive impact on the following "impact categories" in the world: water resources, human health, biodiversity and ecosystems, climate change, recyclable and sustainable materials, the green economy, and the community. Each green building component of a site receives points based on how it contributes to these larger LEED objectives. Nonetheless, some elements are given more weight than others regarding grading. For instance, components of green buildings that affect climate change are weighted higher than components that affect water resources. The LEED certifiers who inspect the house will assign points on the scorecard according to the particular certification path that has been chosen; the total impact of each scoring item determines how much weight each item has. The overall scores determine the LEED certification levels.

In our opinion as LEED Consultant, establish a solid overall budget and the LEED certification level you want to achieve before starting the design phase of your project. Add an optional higher certification aim or "stretch" goal to encourage inventiveness. Budgeting for higher LEED certification levels, like Platinum, is necessary because they come with additional costs. Achieving your LEED target within budget should be the project team's priority during the design and construction phases. Keep your project's economic and environmental integrity intact at all times. Consider how green initiatives will impact costs during the building's lifetime as you value-engineer your project. Consider a feature's relationship to other features before deciding to remove it to see whether maintaining it will help you achieve cost-saving synergies and LEED credits. These advantages positively impact climate change, human health, biodiversity, water resources, material resources, the green economy, and community development.
We are renowned LEED Certification in Dubai, Numerous energy-saving features pay for themselves instantly or in a few months of operation, allowing for downsizing, removing, removing additional equipment, or lowering total capital expenditures. Instead of starting with "first cost" value engineering, set your targets for "life cycle" value engineering. Numerous architects, consultants, engineers, product marketers, environmentalists, and other specialists in the construction business across the nation possess proven expertise in green building and the LEED rating system and procedure, making them capable of helping you achieve your LEED objective. These experts can make cost-effective suggestions for obtaining LEED points, show you how to balance out certain costs with savings from other areas and help you find areas where your project can work together. Because of a higher population density and a smaller land area, some homeowners may find it difficult or impossible to meet the above standards. However, there are other approaches to raising an area's sustainable quality.
In our role as LEED Certification in UAE, Different sustainable construction components are given points under the LEED point system, determining whether a building is certified at the silver, gold, or platinum level. Regardless of the level attained, achieving LEED certification is an outstanding achievement. On the other hand, homes that receive Platinum or Gold LEED certification are considered the epitome of green building. These LEED certification levels call for creative design thinking and a sincere love of the environment. Respected for their energy efficiency, accessibility to public transportation, minimal water waste, clean indoor air quality, use of recyclable or healthy materials, and efforts to maintain a sustainable construction site throughout the building process, LEED properties—especially those with Gold and Platinum scores—are highly regarded.
0 notes
Text
Custom Home Builders El Paso, Tx Winton & Associates
With the veteran workforce aging out and the younger generations missing both expertise or experience, the pool of skilled workers will continue to decrease. This implies that costs will proceed to rise, no less than for the foreseeable future. BuildZoom , homes in close by cities fall throughout the mid- to high-end range prices for building in El Paso. For Horizon City, the average cost to construct a new home is $254,316, with a low of $204,061 and going as excessive as $295,915. In Canutillo, it starts at $271,301 and goes as excessive as $299,777.
All Orchard Home Advisors are skilled agents who know your local market in and out. Our Home Advisors are experienced local brokers who know how to sell for high dollar and help win your dream home. Overall, New Jersey's inhabitants ballooned by 50%from 1940 to 1960; but every major city new homes el paso tx within the state except Paterson noticed populations lower as individuals fled cities and acquired homes within the suburbs. Eventually, 70% of the state was categorised as suburban. The ratio of employment to population or so-called "participation fee" in 1950 sat at 39% within the Columbus, Ohio, area.
You'll love the expansive, open-concept atmosphere of this popular four bed room, single-story home. The family-inspired design supplies the perfect mixture of spacious gathering areas and enjoyable retreats. Bedrooms are thoughtfully positioned in separate areas of the house for privacy and comfort new homes el paso tx. At NewHomeSource.com, we update the content material on our website on a nightly basis. We seek to ensure that all the data introduced on the site regarding new homes and new home communities is current and accurate.
City life includes a vibrant culinary scene, and quite so much of purchasing, museums, and theaters. Sunset Valley checks all of the packing containers for households in search of an inexpensive, open-concept home in a major location within strolling distance to local faculties. Situated off North Loop Drive in Socorro, Texas, this community connects you to well-liked restaurants, parks, and outdoor actions. Saratogahomestexas.com needs to evaluate the security of your connection before proceeding. CareFree has been great with communication, as a 1st time home purchaser I can actually say that the process has been easy and I feel nice to have my home built by CareFree.
The principal and curiosity cost is predicated on an interest rate of 6.5% and APR of 3.94%, 30-YR Fixed FHA loan with three.5% down cost. Credit terms are based on credit score score and current market, charges may vary. Income and/or geographic restrictions could apply to totally different loan choices together with $0 down financing. This communication is supplied for informational functions solely and should not be relied upon by you, be interpreted as a quote or dedication to lend.
The downside is that if the architect isn't as competent as the house owners wish, they could end up paying for more hours incurred because of poor work. $146 per sq. foot while the typical bid is at $156 per square foot. Buying a new home is amongst the largest investments you'll ever make, which is why it’s necessary to make sure your own home comes with protection. We are exclusive factory-direct distributors of a variety of the finest manufactured home floorplans within the nation.
In 1950, the housing was divided among 35,546 single-family homes and trailers; 47,364 buildings of two to 4 flats; and 4,446 buildings of five or more apartments. Nearly half the homes in the Scranton/Wilkes-Barre, Pennsylvania, metro space had been constructed earlier than 1950, the oldest housing inventory in the nation. After World War II, Southern cities like Atlanta moved from farm-based to industrial-based economies.
The median earnings in 2021 hovers around the same proportion of median home costs. This lovely three beds three.00 baths home is positioned at 911 Karah St New Braunfels, TX and listed at $330,000 with 1600 sqft of living space. That’s up from 25% within the Q and 18% within the Q3 2020. Some components of the country have a higher supply of single-family homes than others. Either by way of a conventional itemizing new homes el paso tx or by working with an all-cash investor, HomeLight and its brokers will advocate various promoting choices so you possibly can achieve your objectives. Discover homes for sale Find a spot you may love to live.Get the most effective home mortgage Get your pre-approval in simply 5 minutes.Learn about homebuying Everything you should learn about shopping for a home.
The Texas Association of Realtors and its cooperating MLS's do not create, control or evaluate the property data displayed herein and take no accountability for the content of such data. Federal regulation prohibits discrimination on the premise of race, colour, religion, sex, handicap, familial status or national origin within the sale, rental or financing of housing. BEX Realty is an equal housing alternative real estate brokerage specializing, together with its particular person brokers and actual estate agents in luxury homes for sale representing waterfront homes and communities. Please contact us when you cannot correctly expertise this web site. Classic American Homes is amongst El Paso’s leading home builders.
Classic American Homes THE BOSTON, Plan E5531S. A stunning 1-story home with 3 bedrooms, 2 full baths, 2 residing areas, granite counter tops in a big kitchen with a bar... Residents will take pleasure in close entry to parks, strolling trails, open area preserves, and a town center. We have had stellar service from the buying to customizing levels of building our home with CareFree. I would definitely suggest to anyone seeking to build a home. All of our El Paso new homes include a ten-year guarantee, as commonplace, against all structural defects, providing our loyal clients and communities complete peace of mind. CareFree Homes are so assured in the high quality of our homes that we will even pay for a third-party home inspection.
0 notes