#contemporary house plan
Text

A colorful courtyard. I love the swing.
#swing#courtyard#august#summer#architecture#backyard#red#colorful#september#brick pavers#brick#stripes#toya's tales#toyastales#toyas tales#home decor#contemporary design#contemporary house plan#contemporary home#home improvement#home design#home#welcome home
29 notes
·
View notes
Photo

Contemporary Exterior
Large contemporary beige one-story stucco house exterior idea with a hip roof and a tile roof
0 notes
Text
The Impact of Interior Design on Your Chosen House Plan: Transforming Spaces with Elegance and Functionality
Introduction
When it comes to creating a home that not only resonates with your personal style but also offers comfort and functionality, the impact of interior design cannot be overstated. The careful interplay of colors, textures, furniture, and layouts can turn a simple house plan into a captivating living space that reflects your unique taste and meets your daily needs. In this article, we'll delve into the transformative power of interior design and how it shapes your chosen house plan. Join us on a journey through creativity, aesthetics, and the seamless blend of form and function at Nelson Design Group.
Elevating Ambiance with Thoughtful Design
Creating Atmospheres that Speak
Interior design goes beyond mere aesthetics; it's about crafting atmospheres that evoke emotions. The color palette, lighting choices, and material selection all play a pivotal role in shaping the ambiance of each room. Nelson Design Group understands that the right design choices can make every moment spent indoors a delightful experience.
Tailoring Spaces to Your Lifestyle
Design that Adapts and Accommodates
Your house plan should reflect your lifestyle and needs. That's where interior design truly shines. From open-concept kitchens that foster social interactions to dedicated home offices that enhance productivity, Nelson Design Group crafts spaces that align with your way of living. The design process takes into account your daily routines, hobbies, and preferences, ensuring that every nook and cranny of your home is purposeful and personalized.
Unleashing Creativity with Customization
Turning Dreams into Reality
One of the exceptional qualities of Nelson Design Group is its commitment to bringing your visions to life. The interior design team collaborates closely with clients to understand their aspirations and desires. From choosing the perfect flooring material to selecting fixtures that complement the overall theme, the customization options are virtually limitless. It's about turning a house plan into a canvas where creativity knows no bounds.
The Marriage of Architecture and Interior Design
Unifying Form and Function
At Nelson Design Group, the philosophy of seamless integration between architecture and interior design takes center stage. The perfect house plan is not just about the exterior aesthetics; it's about creating a harmonious relationship between the architectural layout and the interior elements. With careful consideration of factors like spatial planning, traffic flow, and natural lighting, the architects and designers collaborate to craft a cohesive living environment that marries beauty with utility.
Seamless Fusion of Indoor and Outdoor
Bringing Nature to Your Doorstep
The connection between indoor and outdoor spaces is an integral part of modern house plans. Through innovative interior design, Nelson Design Group seamlessly extends the beauty of nature into your interiors.
FAQ's
Can I incorporate my existing furniture into the new house plan's interior design?
Absolutely! The interior design team at Nelson Design Group can work with your existing furniture, integrating it seamlessly into the new design to maintain continuity and add a fresh perspective.
How do I choose the right color scheme for my home's interior?
Choosing a color scheme can be daunting, but the experts at Nelson Design Group consider factors like natural light, room size, and personal preferences to help you select a palette that resonates with your style.
Can interior design enhance energy efficiency in my home?
Yes, indeed. The interior design team takes into account energy-efficient solutions by selecting window treatments, lighting fixtures, and materials that contribute to a more sustainable and energy-conscious living environment.
What role does lighting play in interior design?
Lighting is pivotal in setting the mood and functionality of a space. Nelson Design Group employs a layered lighting approach, combining ambient, task, and accent lighting to create versatile and inviting interiors.
Is interior design only about aesthetics or functionality as well?
Interior design is the perfect marriage of both aesthetics and functionality. At Nelson Design Group, each design choice is made with the intention of enhancing the visual appeal while ensuring optimal usability.
Can I request modifications to the house plan to accommodate specific interior design ideas?
Absolutely. Nelson Design Group offers customizable house plans, allowing you to tailor the architectural layout to match your interior design preferences seamlessly.
Conclusion
The impact of interior design on your chosen house plan is nothing short of magical. It's about crafting living spaces that resonate with your soul, making everyday living a delightful experience. At Nelson Design Group, the amalgamation of architectural brilliance and interior design expertise leads to the creation of homes that are both visually stunning and functionally efficient. Embrace the world of interior design, where innovation meets elegance, and where your dreams take shape within the walls of your own custom-designed haven.
#houseplans#homeplans#homedesign#houseplan#housedesign#architecture#archidaily#archilovers#architecturaldesign#dreamhome#nelsondesigngroup#nelsondesigns#customhouseplans#colonial house plan#customizedhouseplans#contemporary house plan#interiors
1 note
·
View note
Photo

Contemporary Exterior
An illustration of a medium-sized, modern, beige, two-story stucco home with a tile roof
0 notes
Text
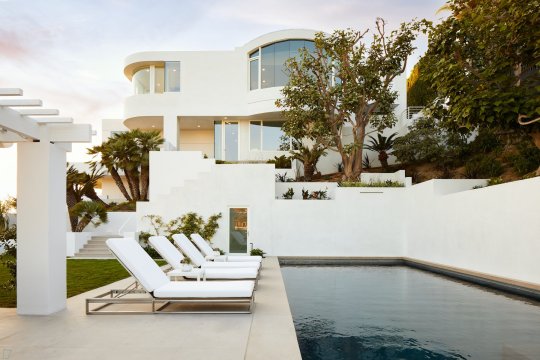
#laguna beach#contemporary architecture#contemporary home#contemporary landscape#contemporary style#contemporary design#contemporary houses#contemporary house plan#contemporary house design#new contemporary#landscape#backyard#swimming pool#lounge chair#all white everything#back yard design#yard design#exterior decor#exterior ideas#exterior design#back yard#beach house#white house#home design ideas#home & lifestyle#home decoartion#home decor#home decorating#home ideas#home design
0 notes
Photo
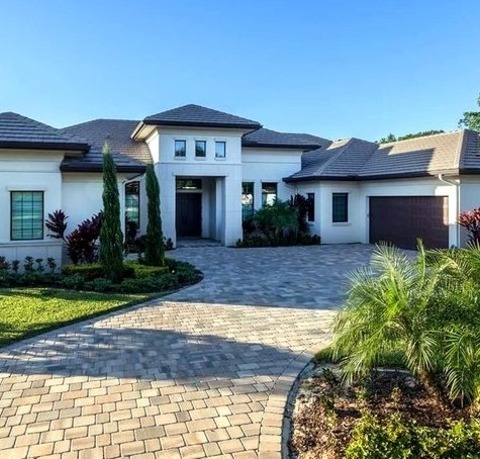
Hip - Roofing
Mid-sized beach style beige one-story stucco exterior home photo with a hip roof
0 notes
Photo
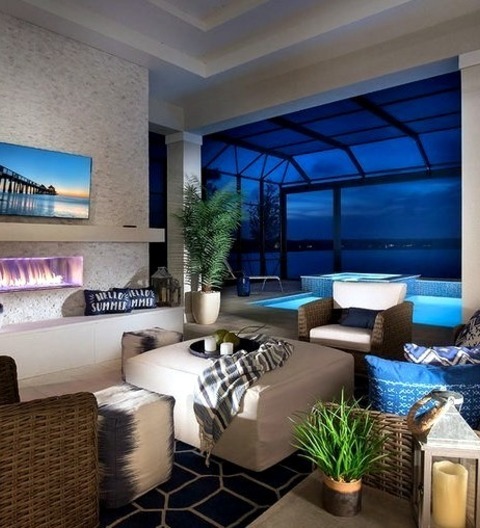
Contemporary Exterior
Large contemporary beige one-story stucco house exterior idea with a hip roof and a tile roof
1 note
·
View note
Photo

Living Room Loft-Style
Picture of a modern loft-style living room with a medium tone wood floor, beige walls, a regular fireplace, and a tile fireplace.
#collier county florida#bonita springs#house plan#contemporary house plan#south florida design#lee county florida
1 note
·
View note
Photo
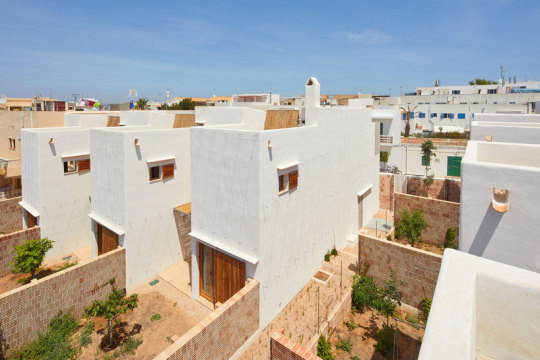


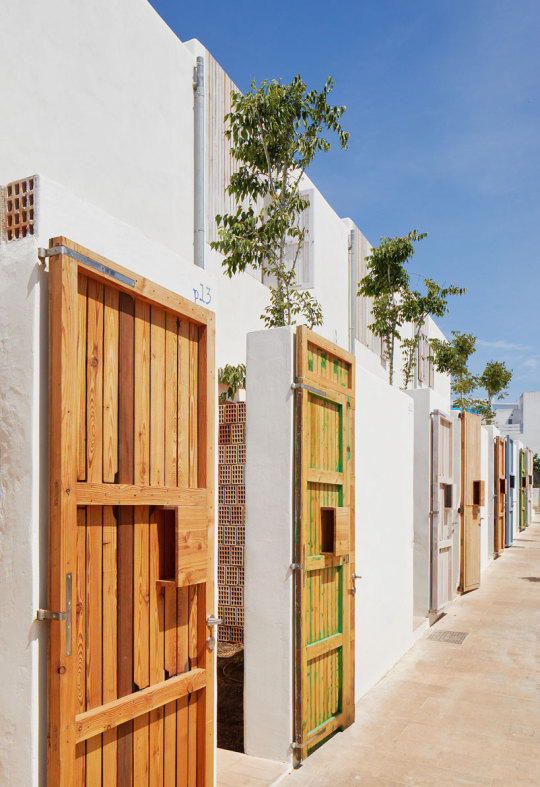

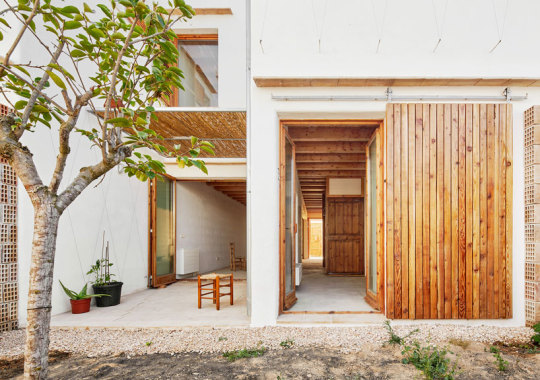

Life Reusing Posidonia Houses, Formentera, Spain - IBAVI Architects
-
#IBAVI Architects#architecture#building#design#modern architecture#architecture blog#contemporary architecture#housing#housing design#modern house#home#homes#urban planning#community#social housing#affordable#low cost#robust#minimal#beautiful architecture#cool buildings#render#courtyard#terraces#row houses#white#light#timber#spain#spanish architecture
381 notes
·
View notes
Text
29+ Coolest Sims 4 Modern House Layouts You Can't Miss!

Feeling the Sims 4 home blues, desperately in need of a modern makeover?
Explore the top-tier Sims 4 modern house layouts with detailed floor plans in this post!
🏡 CHECK OUT THE FULL LIST HERE 🏡
With contemporary appreciation to all amazing Sims 4 modern house creators, including @ray-sims, @summerrplays, @moniamay72, @xogerardine, @avelineyt, @lhonna, @genkai-haretsu, @meritselket, @similots, @probnutt, @mel-apples 🧡
#sims 4 floorplan#sims 4 house download#sims 4 house ideas#sims 4 house#sims 4 house floor plans#sims 4 house layout#sims 4 modern house#sims 4 contemporary house#sims 4 home#ts4 house#ts4 house layouts#ts4 house download#ts4 home#ts4 floor plans#ts4 floorplan
8 notes
·
View notes
Text
AI Generated McMansions: Indiana!
I asked the @mcmansionhell Discord chat where in these great United States our next property should be from, and the result was...
Indiana 🥳
Modernist jewel surrounded by iconic Indiana floating-trees. Dubbed The House of Seven Foyers by the local architectural community, this home is a gaping cavern of openness and midwestern hospitality. 3 bed, 2.5 bath, 7 foyer, and the rest of the 7500 sq ft…eh, that’s up to you.
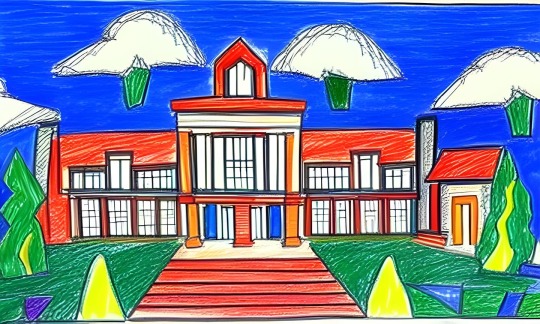
Guests are greeted by a modern yet charmingly traditional foyer. A space so open and welcoming they can glimpse the entirety of the first floor, as well as some of the second!
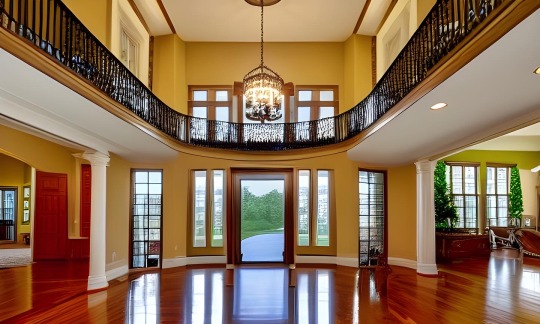
[s p a c e s]
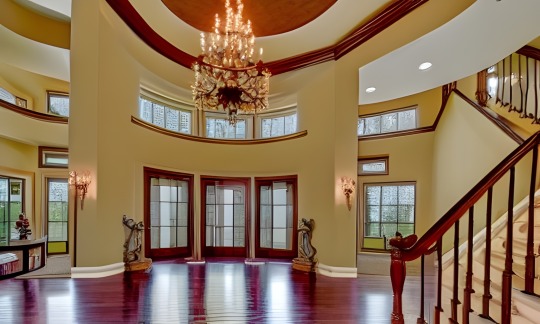
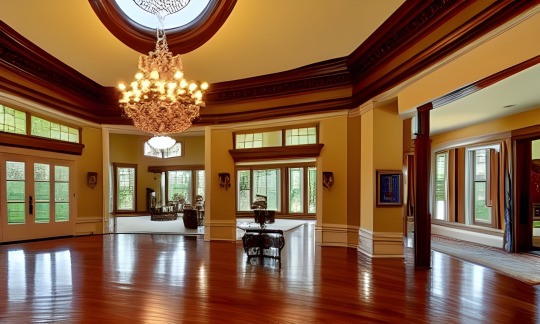
Kitchens on either end of the house!
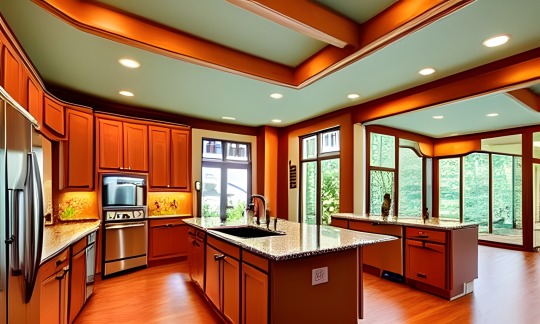
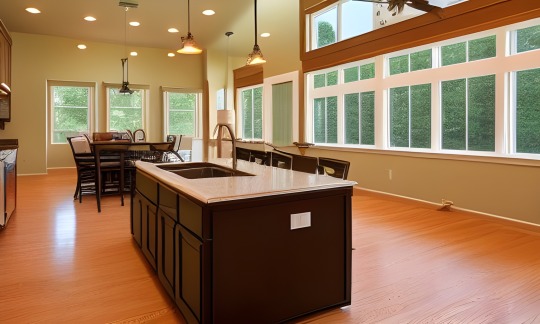
The second floor foyer is bedecked in stately railings.
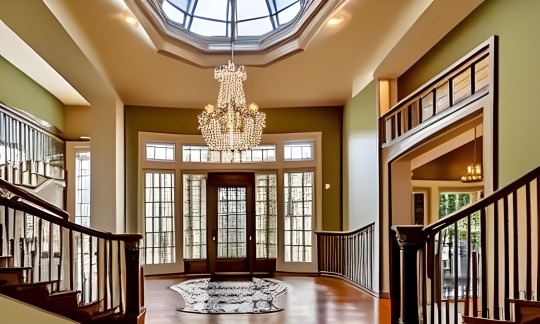
The House of Seven Foyers is the first home in the United States to be both a church conversion and a new construction.

Additional bedrooms:
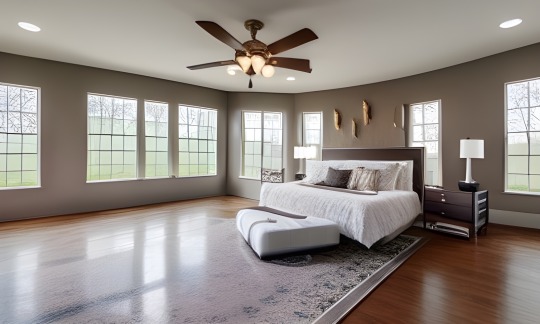

Each full bath has a foyer of its own!

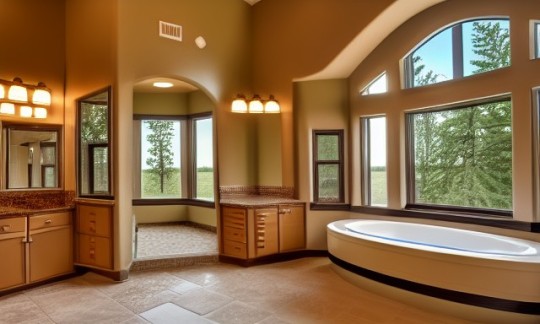
#ai generated interiors#cursed houses#fake real estate#mcmansion hell#ai generated mcmansions#funny#post modernism#ai architecture#ai generated#indiana#indiana homes#indiana floating trees#the hoosier state#seven foyers#foyers#house of seven foyers#open concept#open floor plan#liminal spaces#bathroom foyer#church conversion#new construction#contemporary design#way too open floor plan#pegafin realty
14 notes
·
View notes
Photo

Stucco Exterior in Miami
Inspiration for a massive contemporary stucco exterior renovation with two stories, a hip roof, and a metal roof.
#modern concept home designs#luxury home design#luxury home plans#exterior#contemporary homes#luxury house plans
2 notes
·
View notes
Photo

Exterior in Austin
An illustration of a two-story, beige stone exterior home design with a tile roof.
#texas hill country contemporary#floor plans#house plans#structural engineering#sustainable design#green architecture#site planning
2 notes
·
View notes
Text
WHAT'S YOUR CEILING STYLE?
WHAT'S YOUR CEILING STYLE?
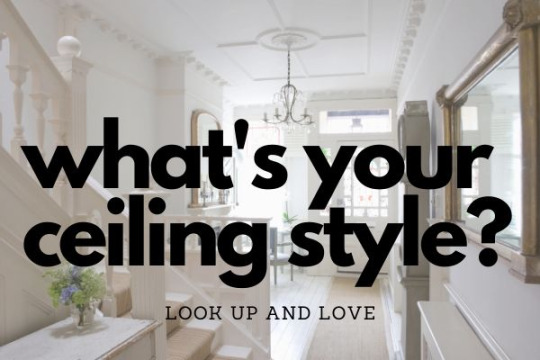
What's Your Ceiling Style?
We spend so much of our time focusing on the walls, the flooring, the very expensive (but wildly charming) crown molding all to improve and personalize our home. Far too often, the ceiling is left simple. Now, there is nothing wrong with simplicity. But choosing an alternative to the conventional ceiling is an amazing way to redefine your home! Opting for a specific ceiling type can emphasize your open floor plan or add depth to a Master Suite. I've gathered a list of unique ceiling alternatives to highlight your wide range of options when building your home:
Vaulted Ceilings
When looking through floor plans, a vaulted ceiling is a wildly popular choice. Vaulted ceilings immediately increase the feeling of space in your home. Many times, you will also find beams and trusses used to expand the openness. Vaulted ceilings with beam accents happen to both elegant and rustic. I like to think vaulted ceilings are the quintessential “simple and stunning" for any home.
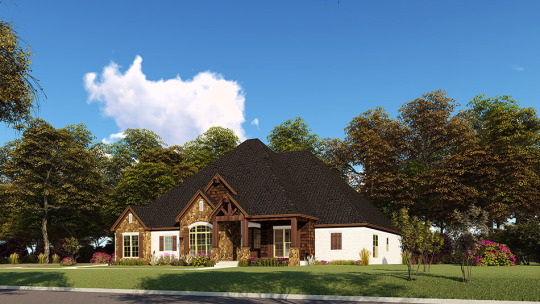
Rustic house plan styles and

Vaulted ceilings and Cathedral ceilings are commonly lumped together. How do you know what kind of open ceiling will work for your house plan? As always, talk to your builder! Communication is important every step of the building process. However, a fairly easy way for us non-builders to recognize a Cathedral ceiling is the tippy-top of the roof point! If the two sides of the roof are equal and the two sides meet directly in the middle with your ceiling following this direct shape (think about your ceiling following the entire triangle of your roof height), you are probably working with a Cathedral style ceiling! Because of the extremely high ceiling, you will see tall, expansive windows. All the better to absorb that natural lighting!
Coffered Ceilings
Coffered ceilings are gorgeous. Just throwing my personal opinion out there, but these are my favorite style of ceiling. There is an exceptional elegance to a room with a coffered ceiling. Realistically, I probably won't put them in every room. Throw a stunning coffered ceiling in a large study or a formal dining room, though? My heart.
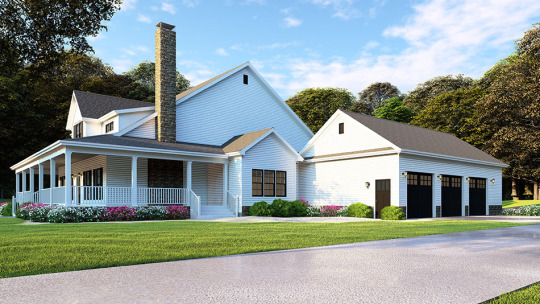
To refresh your memory, a coffered ceiling is a grid-like pattern of beams, usually in squares or rectangles, that create a look of sunken panels.

Boxed Ceilings
Boxed ceilings are sometimes referred to as tray ceilings or recessed ceilings. Typically, boxed ceilings are rectangular or square in shape, though you can find angled boxed ceilings. A bold twist on traditional flat ceilings, a boxed ceiling has a deep cutout recess extending upwards to the roof, usually around 6" deep.

If you want an upgrade from the traditional ceiling, a boxed ceiling is a great way to enhance while keeping a clean profile. Customize your boxed ceiling inset with a darker paint color to give the illusion of a much deeper cutout. I've seen unique colors painted on the inside shelf as an accent! A boxed ceiling gives you twice as many options to stylize. Consider an elaborate molding or strip lighting to frame the cutout!
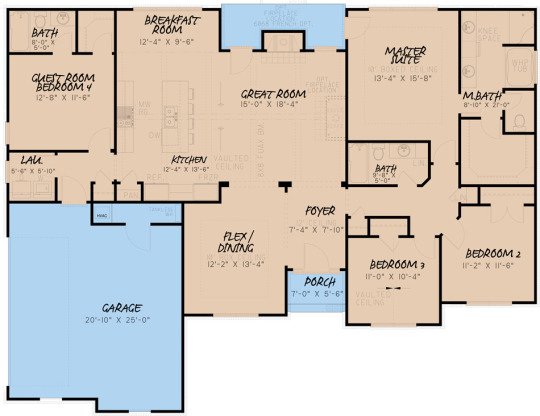
Don't limit your home build to a traditional ceiling if you yearn for something with substance! These are just a few examples of alternate ceiling types to help you find your right fit. Ask your builder about ceiling styles they've done in the past!
If you haven’t found a builder yet, we have a Find-a-Builder tool right here on our website. These are builders from around the country that we have vetted just for you! They are skilled in their professions and do a great job.
Nelson Design Group has over 1,800 house plans for you to choose from. If you’re unsure about finding what you need, give us a call at (870) 931-5777. Our representatives are always happy to help.
Check out our Building Your Dream Home blog series. This series walks you through step by step on how to build a house and is updated regularly.
Building Your Dream Home: Concept and Design
Building Your Dream Home: Loans and Permits
Building Your Dream Home: Site Prep and Grading
Building Your Dream Home: Foundations and Underground Utilities
Building Your Dream Home: Framing
Building Your Dream Home: Roofing
Building Your Dream Home: Rough-In
Building Your Dream Home: Exterior Doors
Building Your Dream Home: Choosing Windows
Building Your Dream Home: Choosing Siding
#houseplans#ceilingstyle#floorplans#homedesign#houseplan#housedesign#customhouseplans#modern house plans#floordesigns#home plan#home design#house design#floor plans#traditionalhouseplans#contemporary house plan#nelsondesigns#nelsondesigngroup
0 notes
Text
The Aesthetics of Modern Home Design: Simplicity and Serenity
Modern house design has become increasingly popular in recent years, with more and more homeowners opting for sleek, minimalist styles that emphasize function over form. But why is modern home design so much preferred, and what are the advantages of this approach to architecture?
One of the main reasons why modern home design is so popular is that it is highly customizable. Unlike traditional…
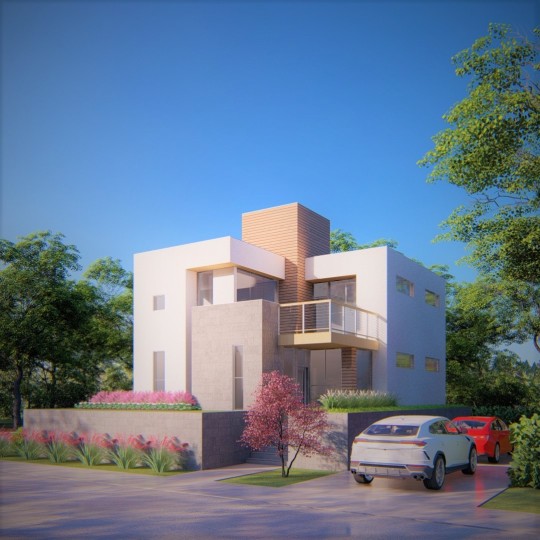
View On WordPress
#2-storey#30x40 house#affordable house design#contemporary house design#house design ideas#house design inspiration#minimalist house design#modern architecture#modern home design#modern house design#modern house plans#simple house design#small house design
3 notes
·
View notes
Text
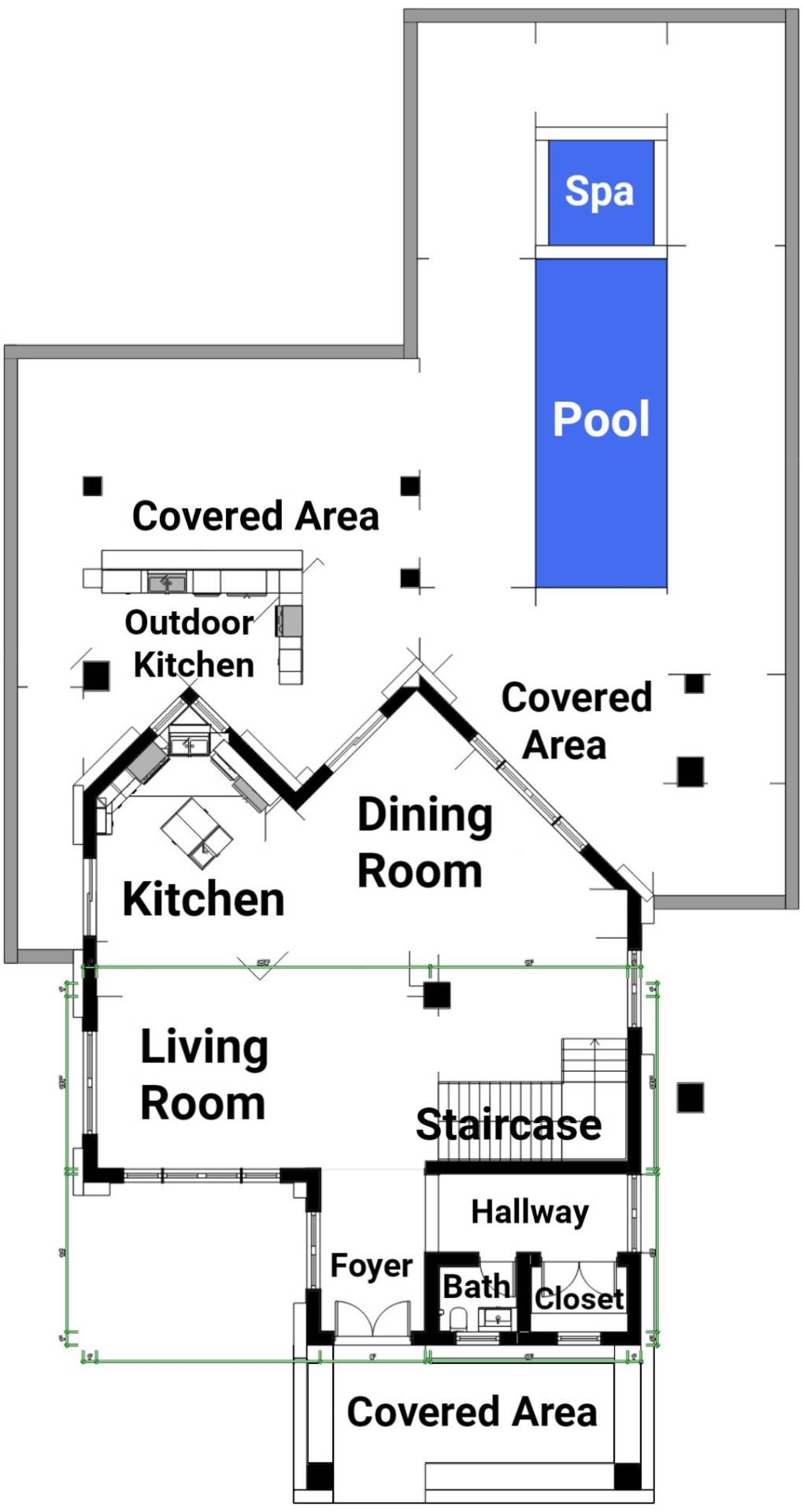
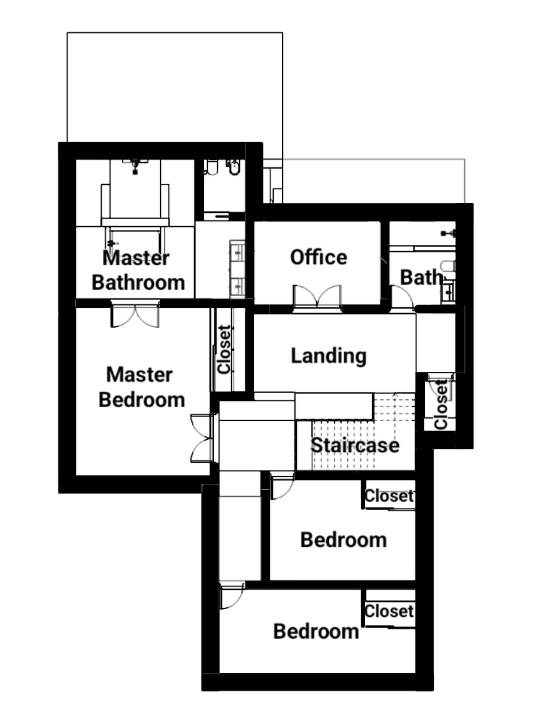
0 notes