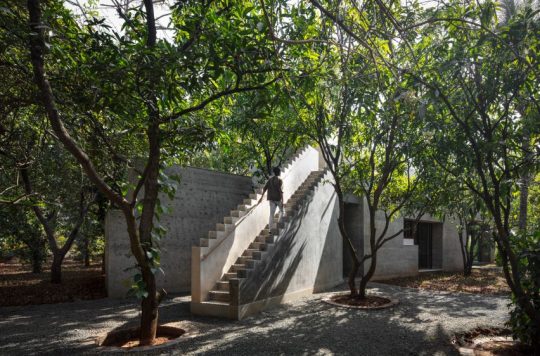#Samira Rathod Design Atelier
Text


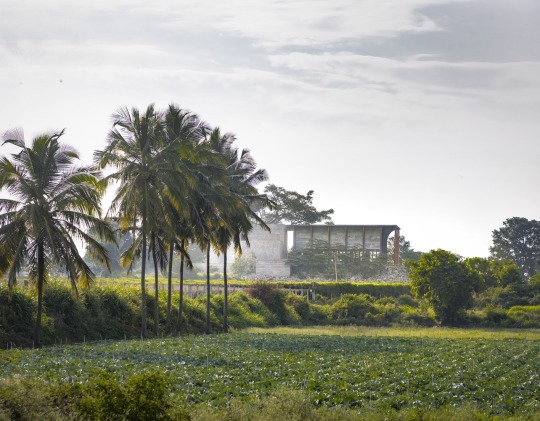

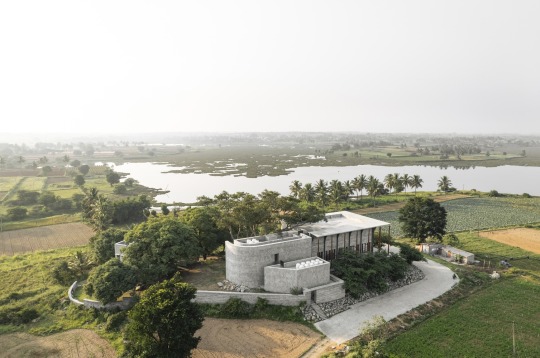


One Tree Hill Community Hall, Hosur, India - Samira Rathod Design Atelier
#Samira Rathod Design Atelier#architecture#building#design#modern architecture#interiors#minimal#concrete#marble#stone#bamboo#colonnade#community center#hall#public building#cool architecture#beautiful design#india#indian architecture
169 notes
·
View notes
Photo
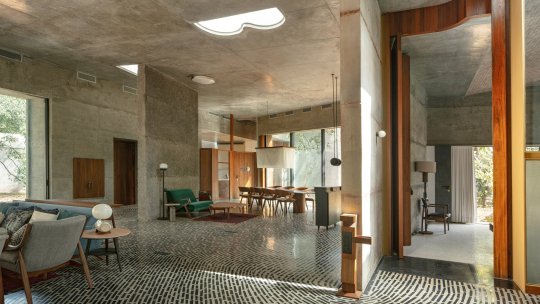
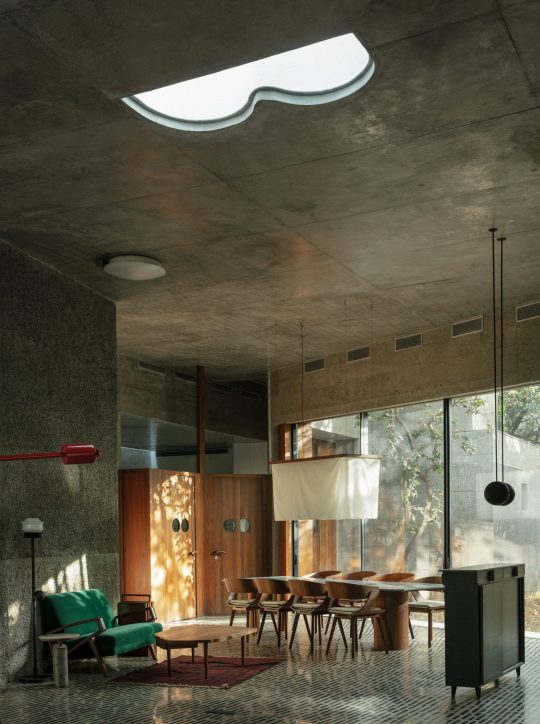
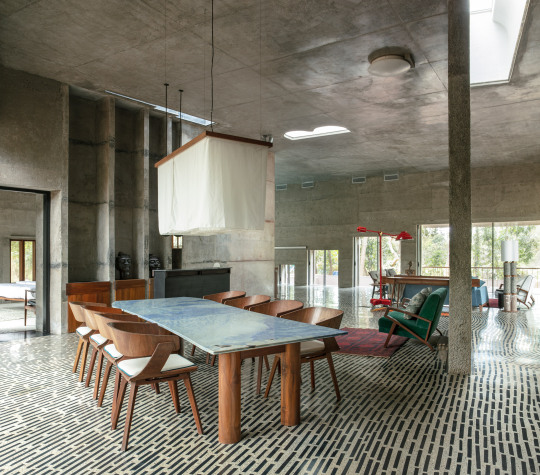



SAMIRA RATHOD DESIGN ATELIER
HOUSE OF CONCRETE EXPERIMENTS, 2022
Alibag, India
Images © Niveditaa Gupta
#architecture#private residential#design#designer#architect#samira rathod#concrete#material#house of concrete#india#indian houses#photograph#dezeen#archdaily#juliaknz#design atelier#space#context#landscape#dwelling
161 notes
·
View notes
Photo
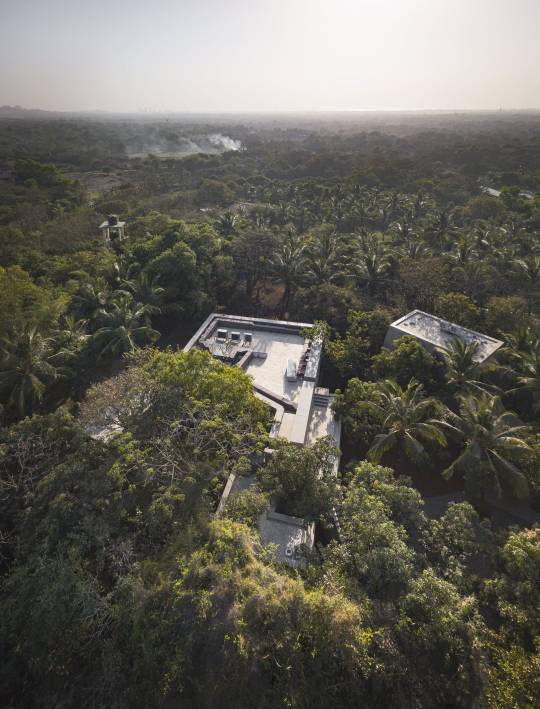
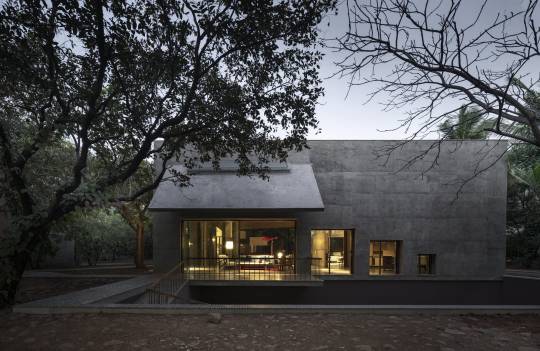
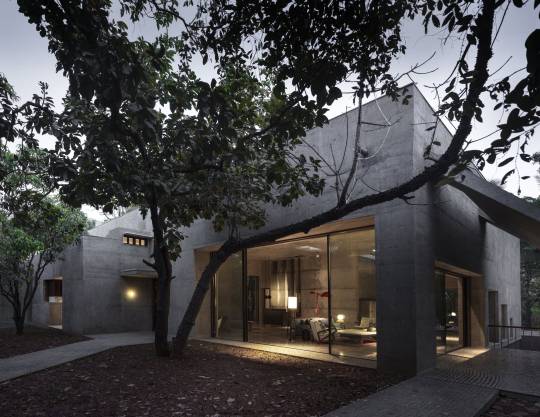
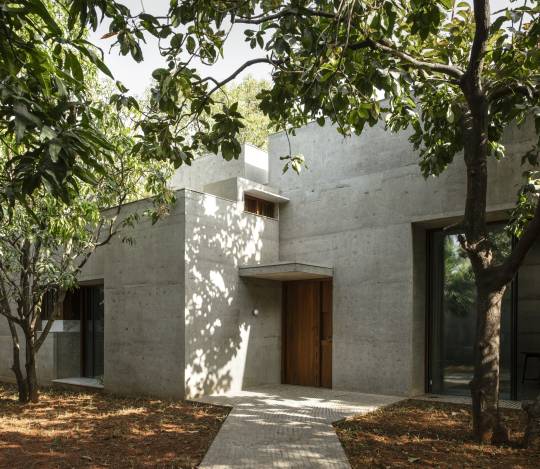

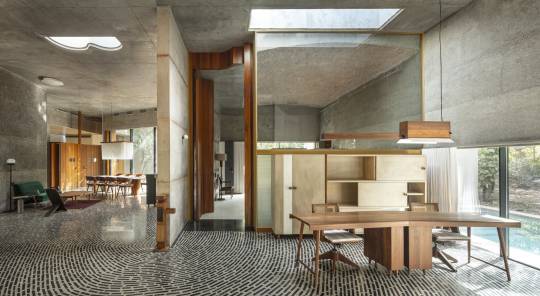
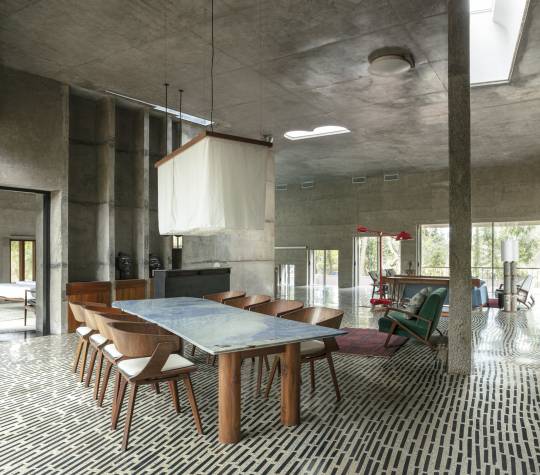
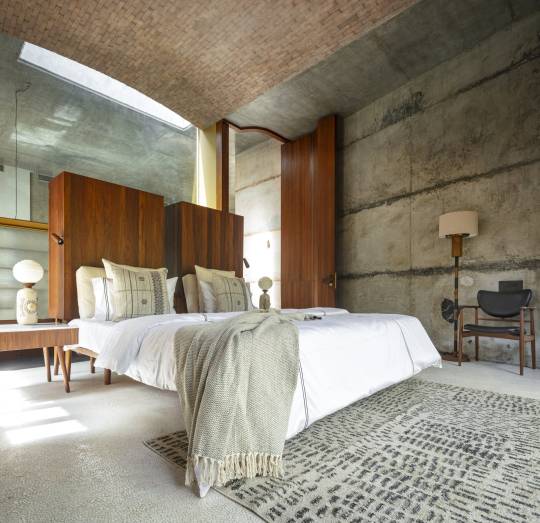
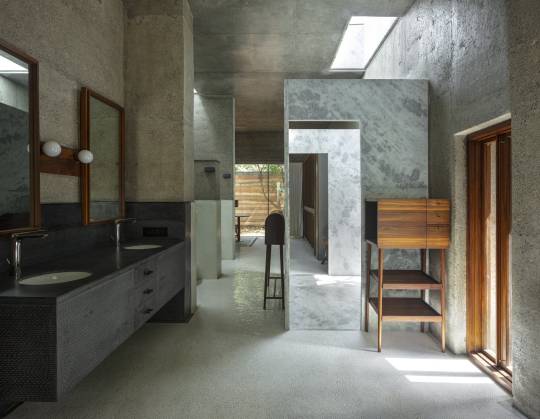
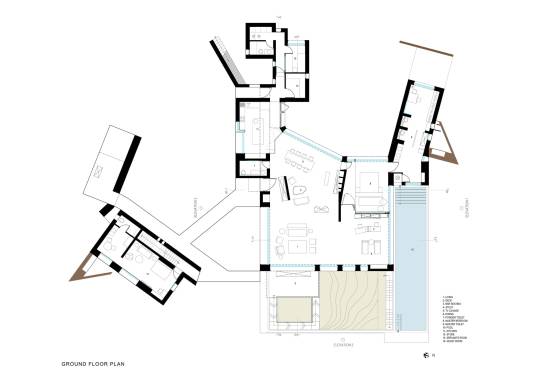
House of Concrete Experiments,
Deotalai, Zirad, Maharashtra, South Mumbai, India,
Samira Rathod Design Atelier,
Photography: Niveditaa Gupta
#art#design#architecture#interiors#interiordesign#india#mumbai#jungle#experimental#deotalai#zirad#samira rathod#forms#sculpture
160 notes
·
View notes
Photo

House of Concrete Experiments,
Deotalai, Zirad, Maharashtra, South Mumbai, India,
Samira Rathod Design Atelier,
Photography: Niveditaa Gupta
#art#design#architecture#staircase#stairway#staircasedesign#stairsdesign#india#mumbai#zirad#concrete#samira rathod#outdoor
132 notes
·
View notes
Photo

The Container at Kochi Muziris Biennale / Samira Rathod Design Atelier / 2023.
https://www.archdaily.com/997783/the-container-kochi-muziris-biennale-2023-samira-rathod-design-atelier?ad_medium=gallery
5 notes
·
View notes
Text
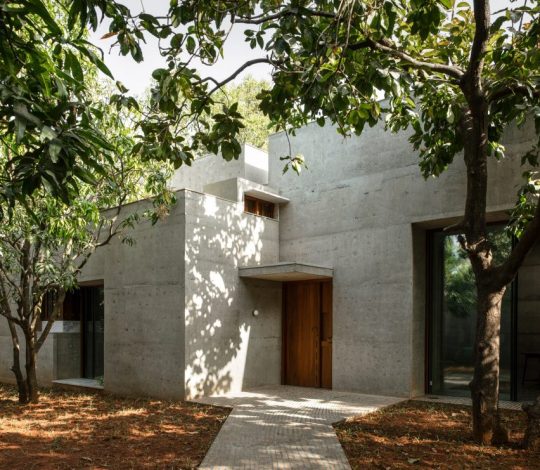



Sculptural concrete walls cast with debris and a range of finishes define this home in the coastal town of Alibag, India, designed by local studio Samira Rathod Design Atelier.
Named the House of Concrete Experiments, the dwelling has a fragmented form that prevented the removal of any of the mango trees on the site during construction.
3 notes
·
View notes
Photo
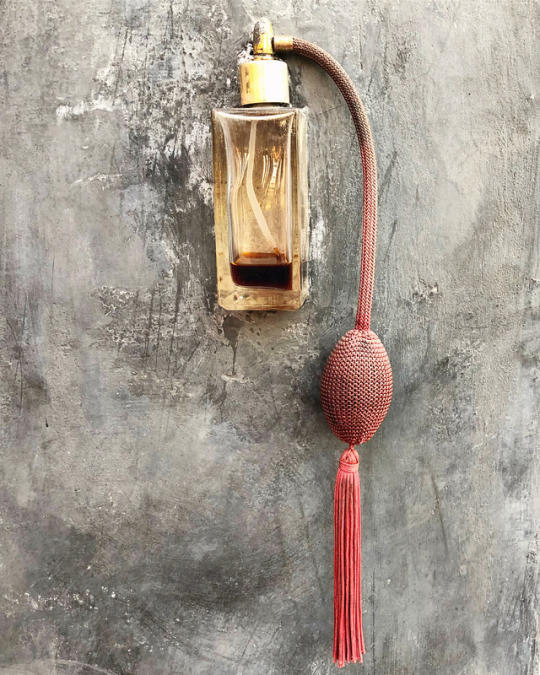
A Wall as a Room Samira Rathod Design Atelier The mean streets are the principal bazaars; I need size, and the arcades of the palaces, temples and houses, are the shops of the artisans, who are seen working almost in the open air at their traders, the tailors, the shoemakers , the goldsmiths, armorers, pastry-cooks, confectioners, coppersmiths, etc. The grain merchant occupy very spacious huts of thatch, constructed in a sort of coarse latticework,… In the midst of the main street. (Quotation from Victor Jacquemont’s Impressions of Jaipur & Amber in 1832 in Jadunath Sarkar - A history of Jaipur) This installation redefines the utilitarian purpose off the wall as a separator of space to be the container of space itself. One may find a Cross architectural history how walls have been used as places for hiding, service and shelter. The palaces of Jaipur work out a unique architecture of the skin that leave large open spaces bounded within thinwall buildings that can be occupied. In several urban areas today, walls have become infrastructures and extensions from homes and temporal entrepreneurship. Learning from many such examples, the installation attempts to rethink the architectural elements of the wall not as separator, but something that brings people together. The ‘Wall as a Room’ is an experiment in anthropometric norms, material, and spatial experience of one’s habitat. It provokes us to think of inhabiting the boundaries between the inside and the outside; private and public; the individual and the other. #WallAsARoom #Partition #Occupant #Splendid #PerfumeOnAWall #Bound #InsideAndOutside #PrivateAndPublic #IndividualAndOthers #Conceptual #Ideas #Ideology #Sketch #SpaceDesign #WhereIsSpace #Curated #JawaharKalaKendra #Jaipur #JaipurDiaries #JaipurJournal #Rajasthan #India #Wanderer #Wanderlust #Travel #Travelogue #TravelDiaries (at JKK-Jaipur, Jawahar Kala Kendra) https://www.instagram.com/p/BnSsFYyF1ad/?utm_source=ig_tumblr_share&igshid=1cifuzlxh9exr
#wallasaroom#partition#occupant#splendid#perfumeonawall#bound#insideandoutside#privateandpublic#individualandothers#conceptual#ideas#ideology#sketch#spacedesign#whereisspace#curated#jawaharkalakendra#jaipur#jaipurdiaries#jaipurjournal#rajasthan#india#wanderer#wanderlust#travel#travelogue#traveldiaries
4 notes
·
View notes




