#Henning Larsen
Text
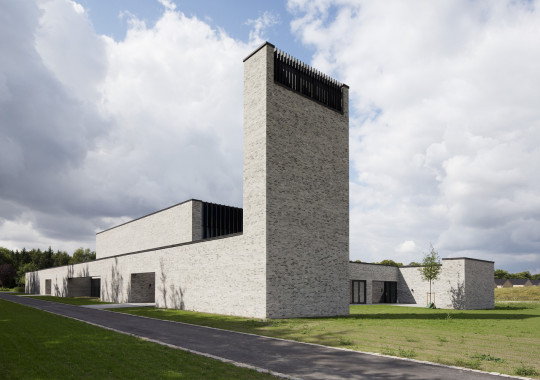
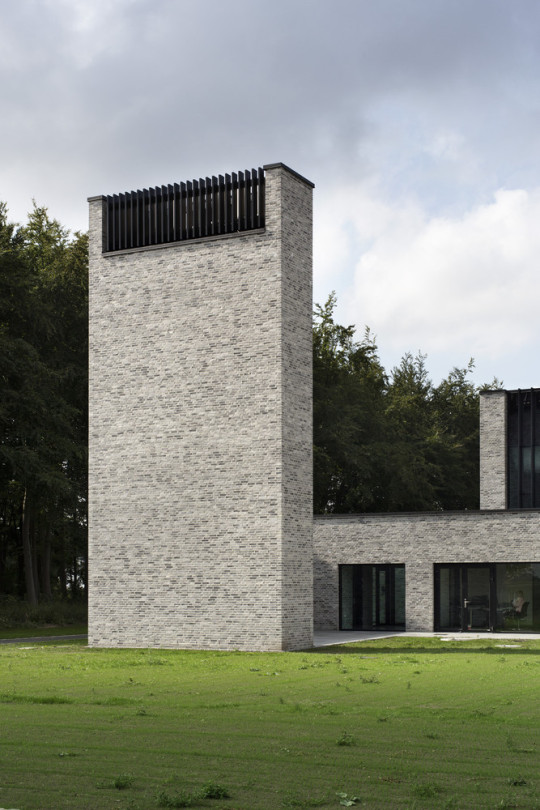

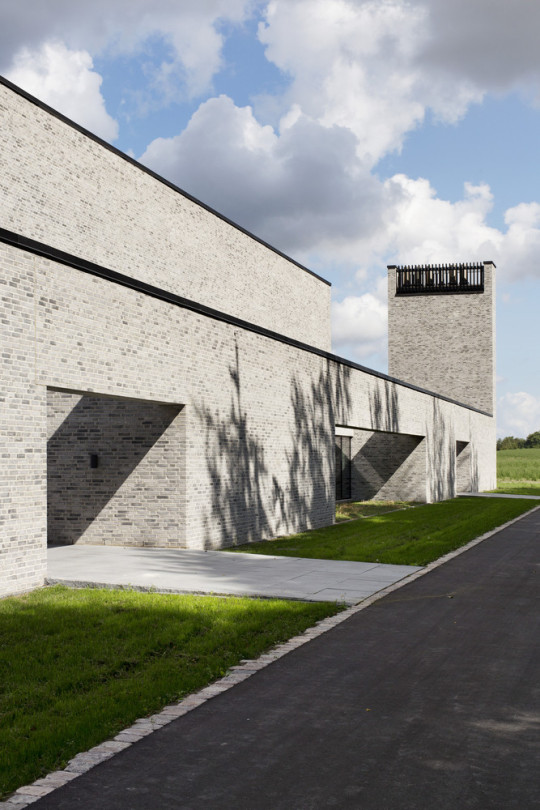
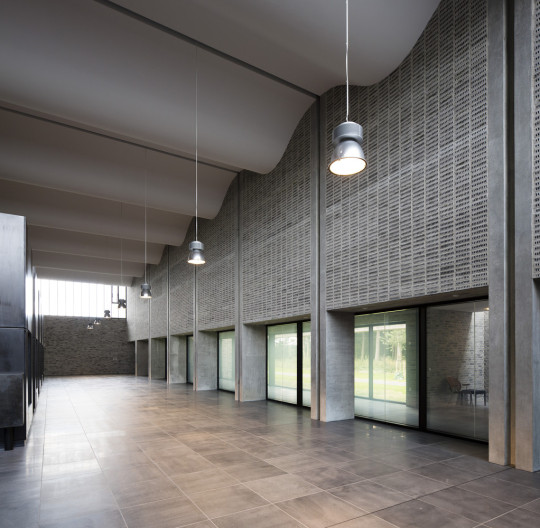

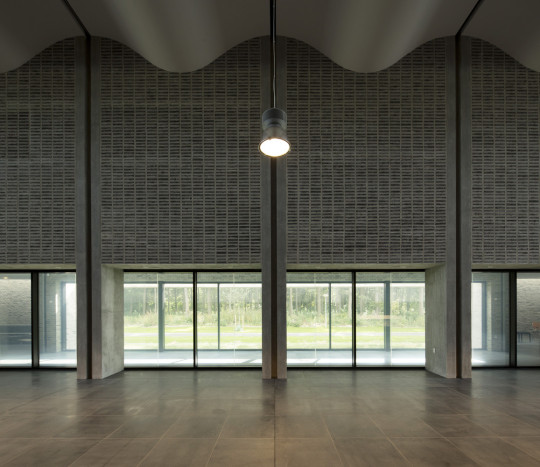
Communal Crematorium, Ringsted, Denmark - Henning Larsen
#Henning Larsen#architecture#design#building#modern architecture#interiors#concrete#minimal#brick#brick architecture#crematorium#civic#beautiful buildings#cool architecture#scandi#scandinaviendesign#denmark#danish design#chimney#landscape
148 notes
·
View notes
Text
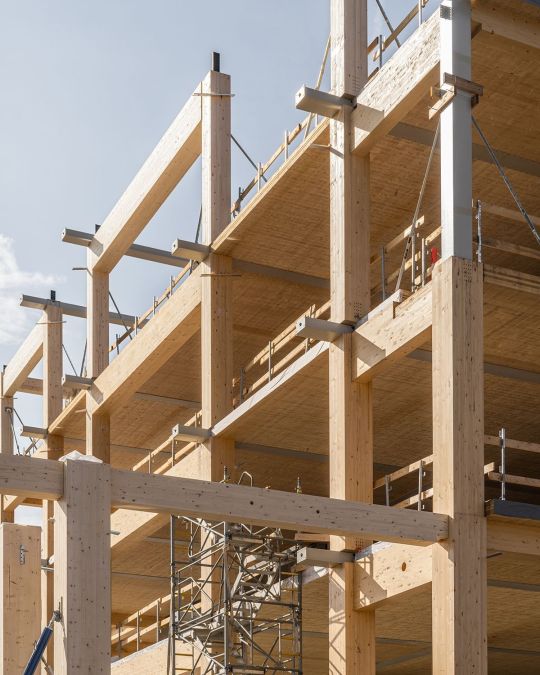
Marmormolen, Copenhagen
Henning Larsen
2023
Rasmus Hjortshøj
92 notes
·
View notes
Link
The building stands out like a vast, dazzling sculpture on the edge of land and sea, reflecting both sky and harbor space as well as the active lifestyle of the city. Henning Larsen Architects, the Danish-Icelandic artist Olafur Eliasson, and the German engineering firms Rambll and ArtEngineering GmbH collaborated closely to create the outstanding façades.
Harpa means ‘harp’ in Icelandic. It is also the Icelandic name for the first month of spring, and thus a sign of brighter times. Today, the most visited attraction of the volcanic island carries the name – Harpa. Between a rock-solid core and a crystalline shell, everyday life unfolds in the expansive foyer – where a varied mix of playing children, yoga classes, concert guests, and international conference delegates have embraced the space altogether. — Henning Larsen
The project was the winner of the prestigious European Union Prize for Contemporary Architecture: Mies van der Rohe, in 2013. Its geometric façade is based on a modular, space-filling construction termed the quasi brick, which is reminiscent of the crystalline basalt columns typical in Iceland. The pseudo brick modules include color-effect filter glass panes; the structure shimmers in response to the weather, time of year or day, and the position and motions of spectators.
Continue Reading
#geometry#geometrymatters#architecture#nature#pattern#design#columnar#basalt#henning larsen#olafur eliasson#facade#building#structure#city#harpa
9 notes
·
View notes
Photo
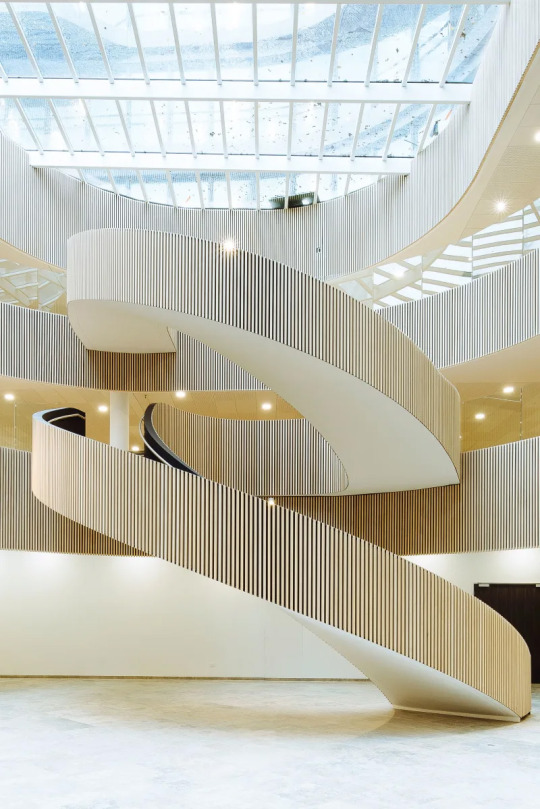
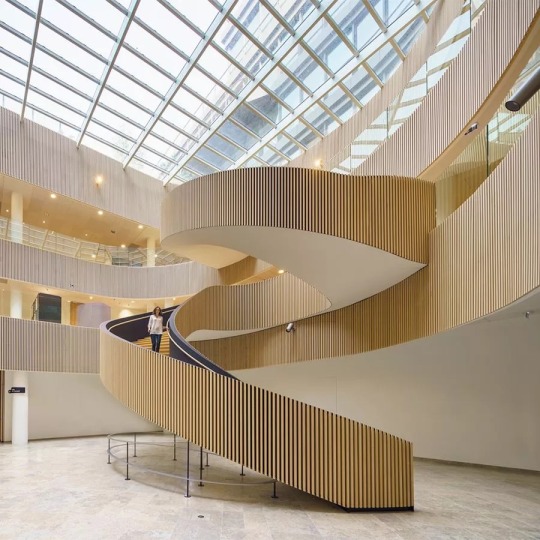
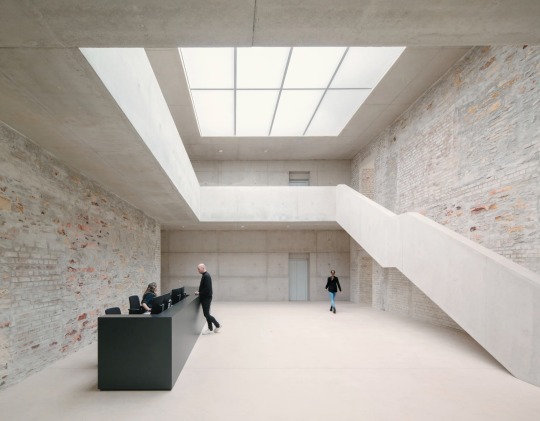
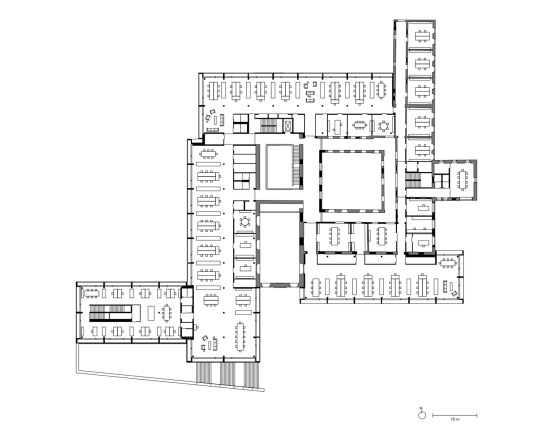
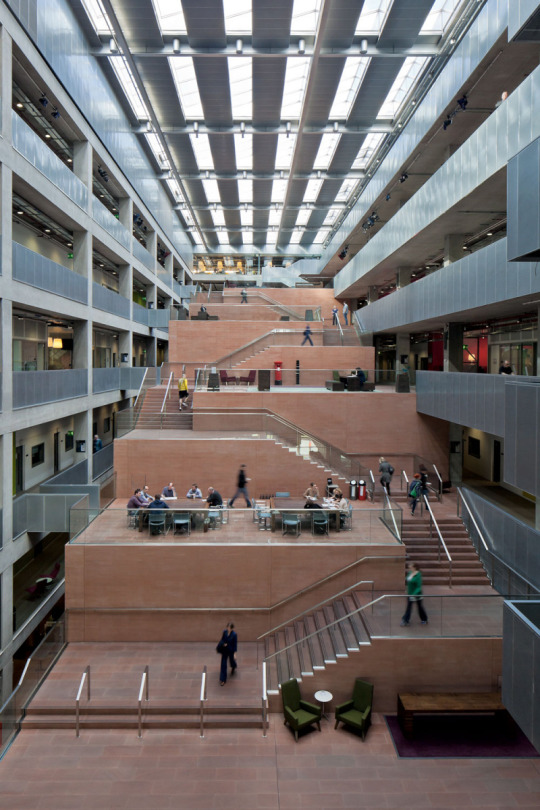
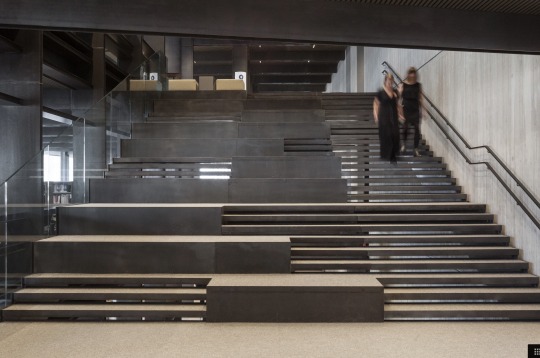
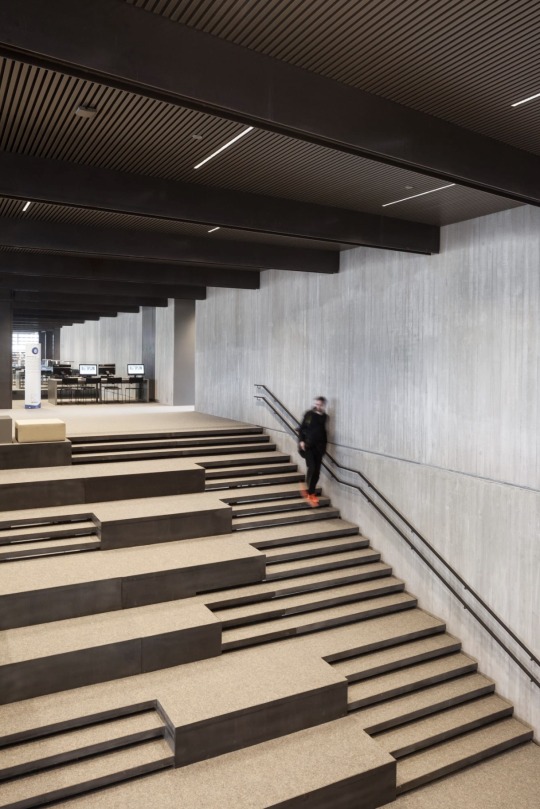
S T A I R S
images 1+2 - SPIRAL STAIR: HENNING LARSEN, BIOTOPE, LILLE / France; spiral stair in the atrium of the biotope.....
images 3+4 - LINEAR STAIR: DAVID CHIPPERFIELD, JACOBY STUDIO HEADQUARTERS, PADERBORNL; linear stair in an double-height void
images 5 - STAIR AS OBJECT: DAVID CHIPPERIFIELD, BBC office building, SCOTLAND; a tiered sequence of platforms and terraces connected with stairs.
image 6+7 - SEATING STAIR: RCR architects, DE KROOK LIBRARY, GHENT / Belgium; a stair for walking, sitting, lingering, moving
_ik
#Henning Larsen#spiral stair#stair#atrium#office building#circulation#David Chipperfield#RCR#linear stair
8 notes
·
View notes
Photo
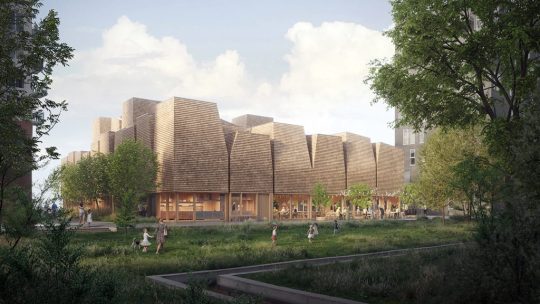
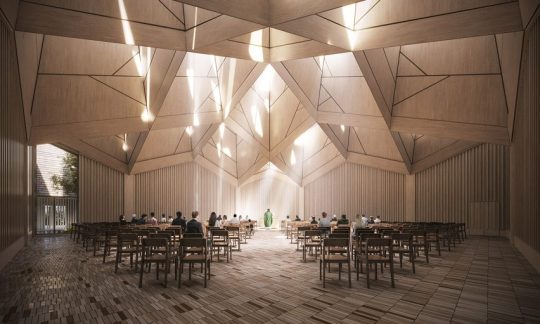
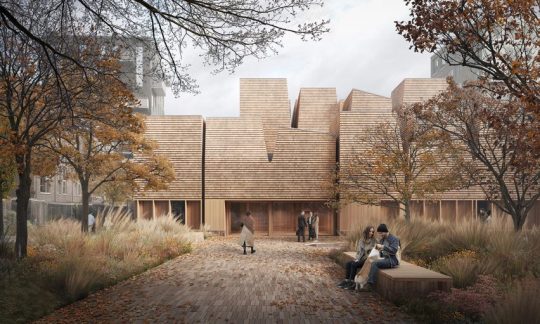
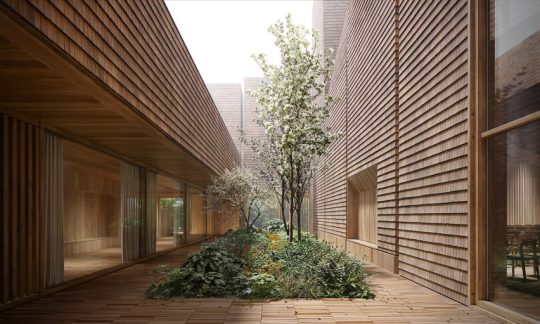
(via Henning Larsen designs wooden Ørestad Church with cluster of trapezoidal roofs)
3 notes
·
View notes
Text
Henning Larsen, La Ola
La Ola de Henning Larsen está ubicado en una posición privilegiada con vistas al agua y al paisaje circundante. El diseño se inspira en la geografía del entorno, mediando una silueta que refleja el movimiento del agua.
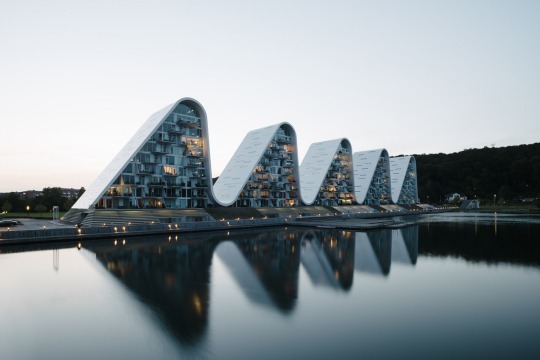
View On WordPress
0 notes
Text
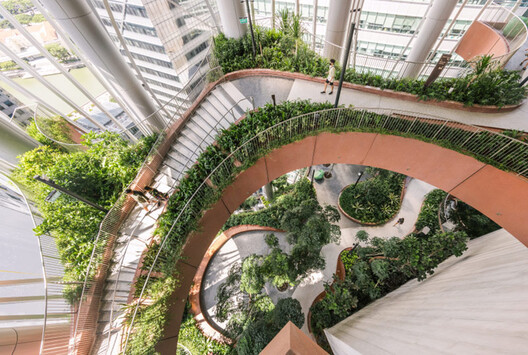
#Henning Larsen#BIG#WOHA Architects Amongst Recepients of President*s Design Award 2023 in Singapore
0 notes
Text
Henning Larsen has unveiled the “Fritz Hansen Pavilion,” a sustainably designed pavilion for the 3 day of design event in Copenhagen. The Pavilion is located in Designmuseum’s Grønnegården, and is designed with a Nordic approach, centered on daylight, low-carbon materials, and circular design principles.
Since the 1920s, Designmuseum Denmark has called one of Copenhagen's Rococo structures homes. The area was repurposed as a museum in 1926 by architects Ivar Bentsen and Kaare Klint after being constructed in 1752 as Royal Frederik's Hospital.
Get Insights Here - https://www.indovance.com/knowledge-center/fritz-hansen-celebrates-150-years-with-pavilion/
#Henning Larsen#Fritz Hansen Pavilion#Fritz Hansen#Architecture Design#150th anniversary#Constrution#indovance
0 notes
Photo

Festen
directed by Thomas Vinterberg, 1998
#Festen#The Celebration#Thomas Vinterberg#movie mosaics#Ulrich Thomsen#Henning Moritzen#Paprika Steen#Gbatokai Dakinah#Thomas Bo Larsen#Helle Dolleris#Bjarne Henriksen#Trine Dyrholm#Birthe Neumann#Lars Brygmann
2 notes
·
View notes
Photo

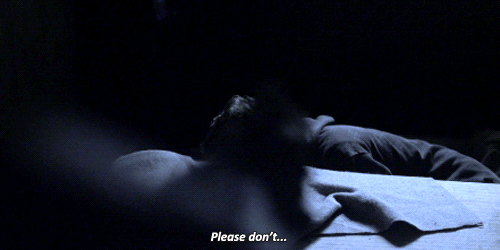



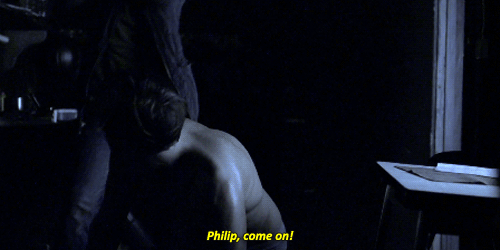
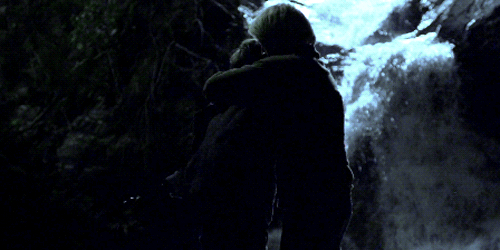
Don't tell anyone about this. Nobody! But it wasn't your fault! Fuck!
#øyevitne#oyevitne#eyewitness#philip karlsen#henning øby#ronny berg larsen#axel bøyum#odin waage#per kjerstad#øyevitneedit#tvedit#edit#lgbtq#nordic noir
50 notes
·
View notes
Text
Let’s Talk Architecture and Inclusivity
¿Te apasiona la arquitectura y la inclusión? ¿Quieres conocer las experiencias y los proyectos de algunos de los arquitectos y urbanistas más innovadores de España y Dinamarca? Entonces no te pierdas el evento Let’s Talk Architecture and Inclusivity, un diálogo intercultural sobre cómo la arquitectura puede contribuir a construir futuros sostenibles, sin dejar a nadie atrás.
La sostenibilidad…
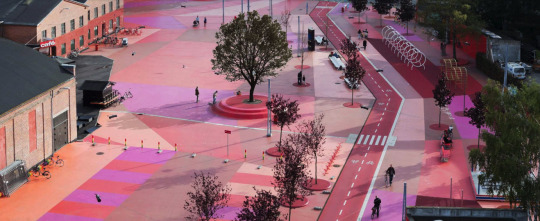
View On WordPress
#belinda tato#BIG#BIG - BjarkeIngelsGroup#ecosistema urbano#Eva Ravnborg#Henning Larsen Architects#Joao Albuquerque#lola domenech#michael booth
0 notes
Text
Henning Larsen uses natural materials at Feldballe School in Denmark
Straw, eelgrass and wood feature in this bio-based extension that Danish architecture studio Henning Larsen has added to Feldballe School in Denmark.
The angular timber-clad extension, which contains science classrooms, is intended to demonstrate the potential of natural materials in architecture.
It was designed by Henning Larsen with the aim of having the carbon sequestered in the construction…
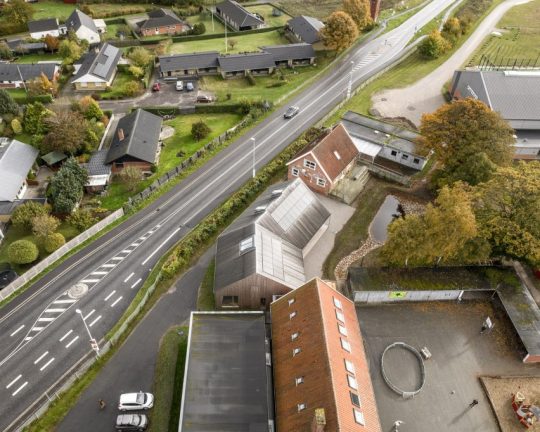
View On WordPress
0 notes
Text
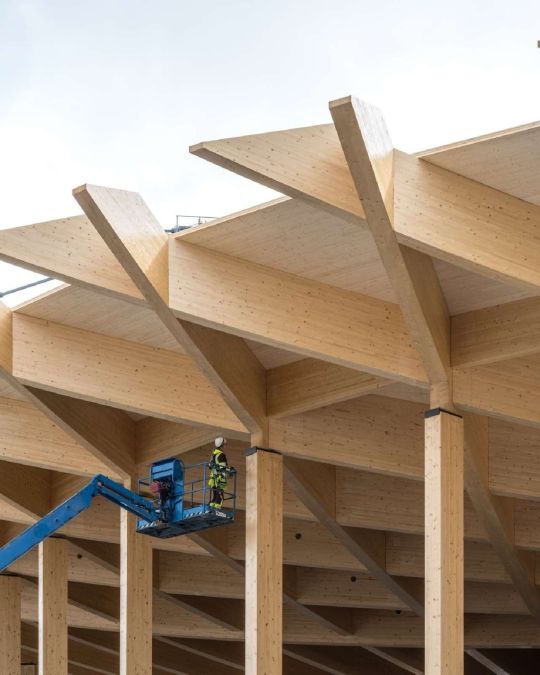
World of Volvo, Gothenburg
Henning Larsen
2023
Coast Studio
45 notes
·
View notes
Photo
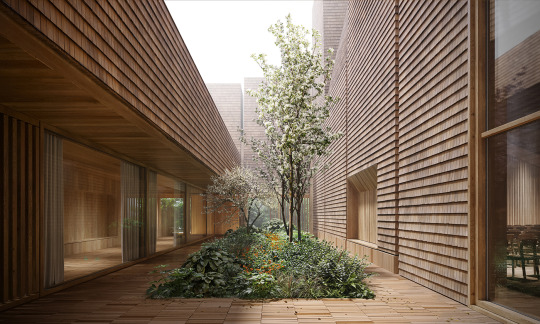
Render of Church
Source: ArchDaily
Architect: Henning Larsen
0 notes
Text
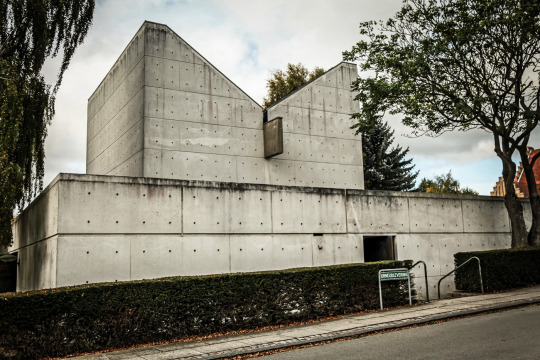
Lille kapel, Vestre Cemetery, Aarhus, Henning Larsen, 1969
213 notes
·
View notes
Photo
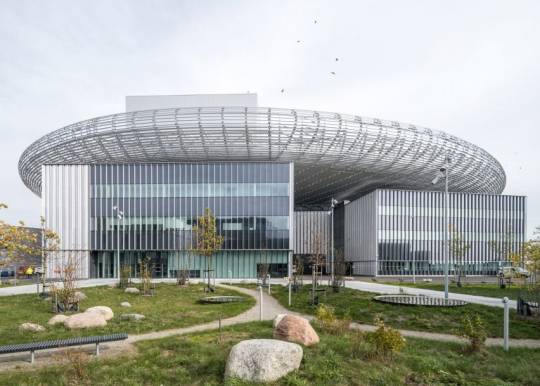
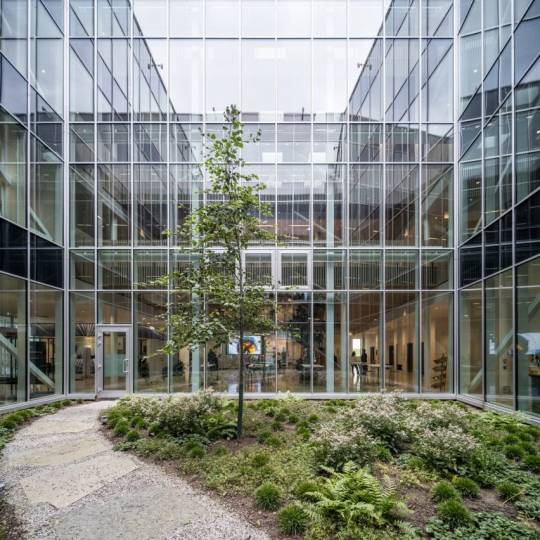
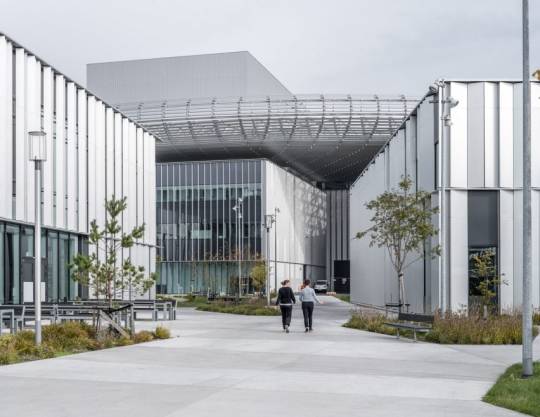
(via Henning Larsen and Cobe design atomic-science research facility)
1 note
·
View note