Text
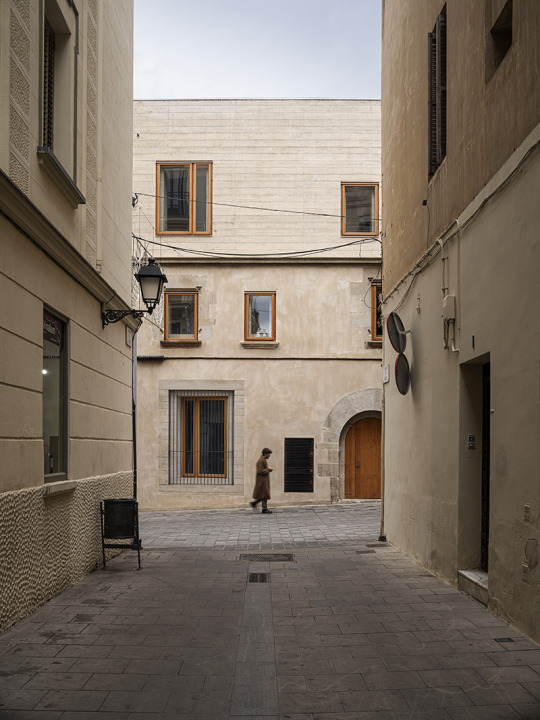

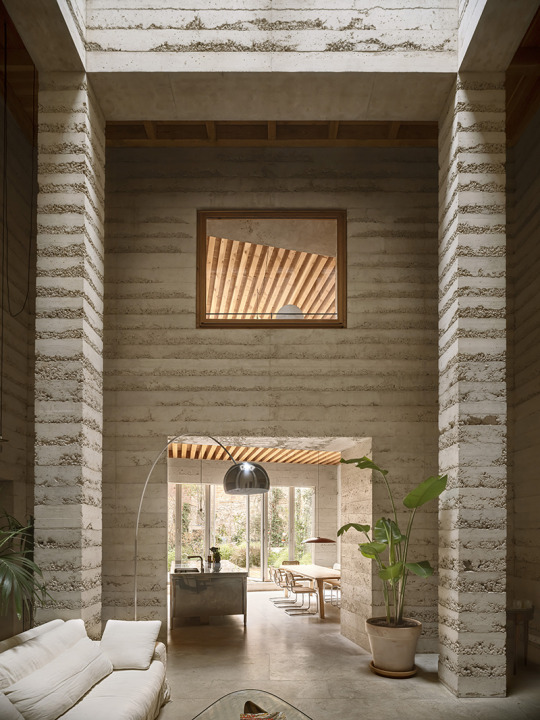
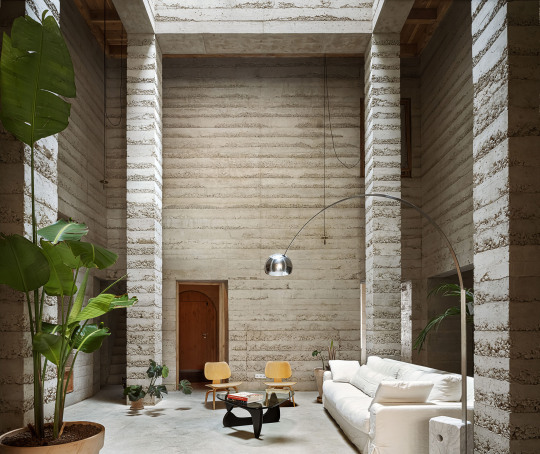
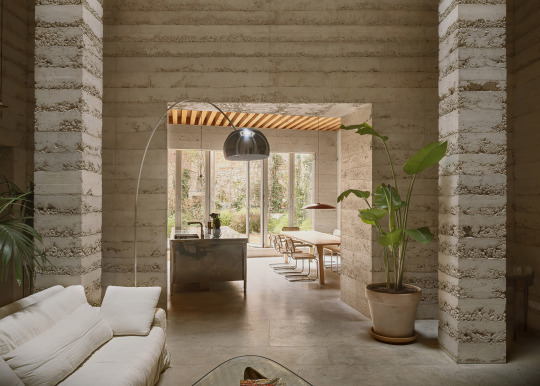
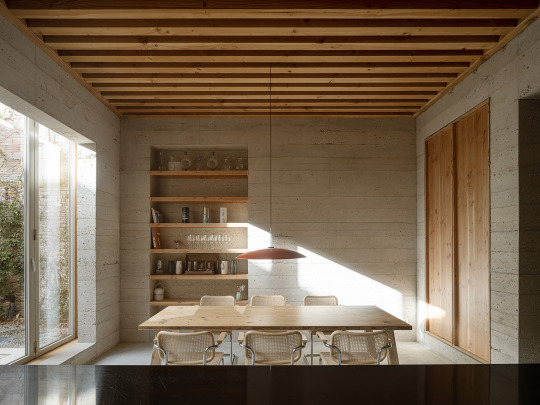
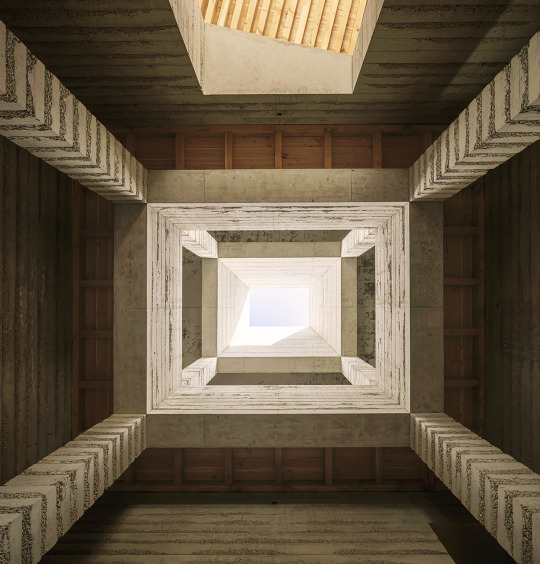

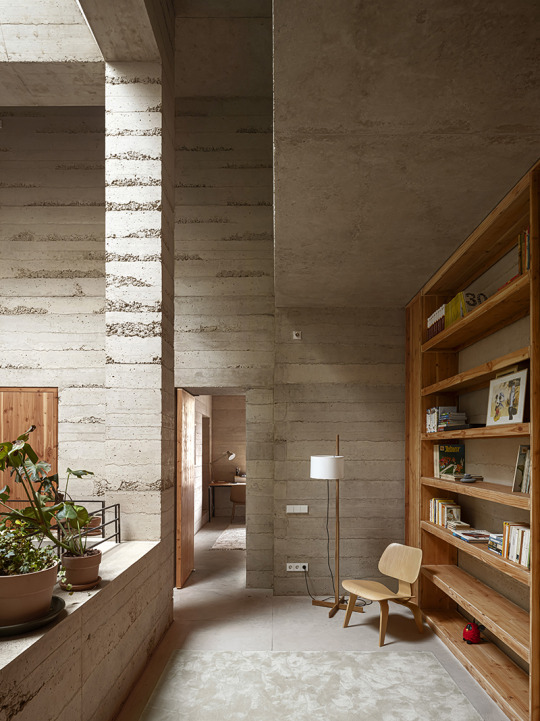

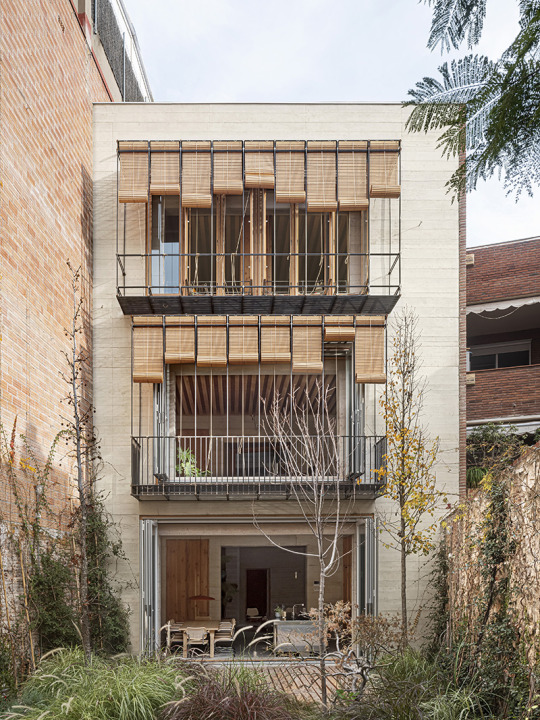
House 1736
A house in the middle of the city.
The regulations allow the construction of a ground floor and two floors, with a considerable depth that perfectly meets the needs of the client’s program, but at the same time this very deep condition suggests that it could be a house with an interior area that is too dark and bad ventilated. The project begins with the challenge of qualifying the centre, prioritizing it and turning it into the best place in the house.
Converting the centre into a space much more connected with the outside, full of light and with the possibility of opening up and ventilating the whole house. A space in between that – although programmed and deeply architectural – lets in the natural intensity of the climate from the roof and divides the house in half, emptying it, making it more spacious and letting it breathe. A space that, due to its less domestic conditions of height, light and ventilation, manages to convey a feeling of being outside. The verticality of the central space and the zenith opening organize air and light. They make the invisible visible by sliding natural light to the bottom of the atrium while stimulating the speed of ventilation and the exit of hot air upwards to the exterior.
Barcelona, Spain.
By H Arquitectes
81 notes
·
View notes
Text
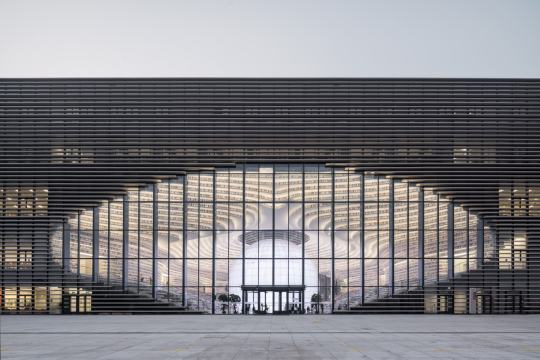
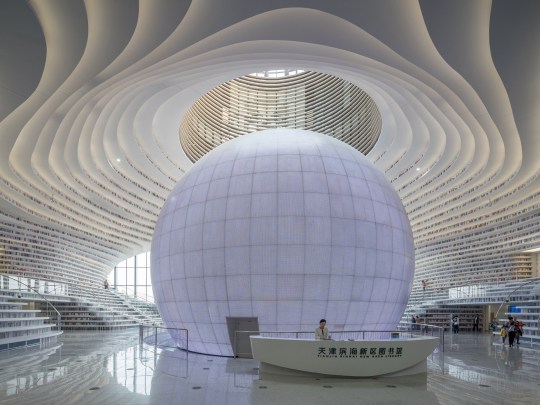
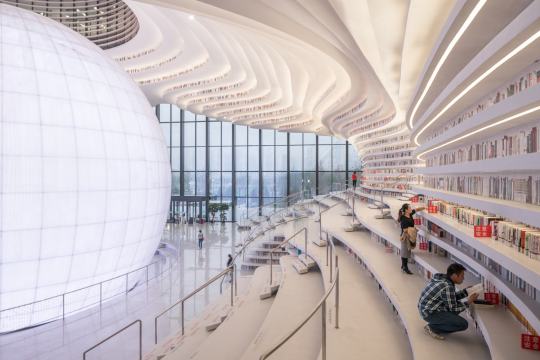

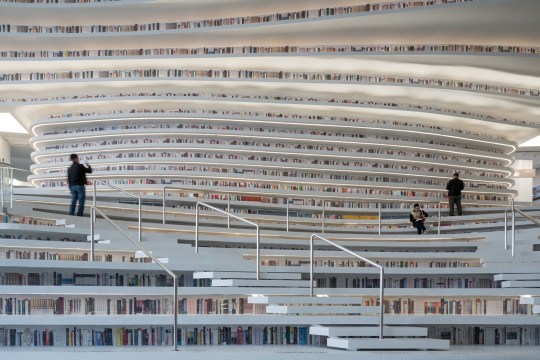

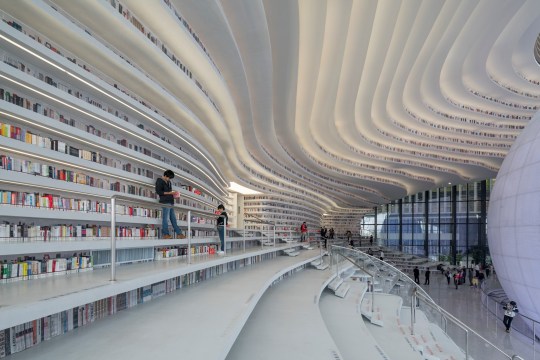

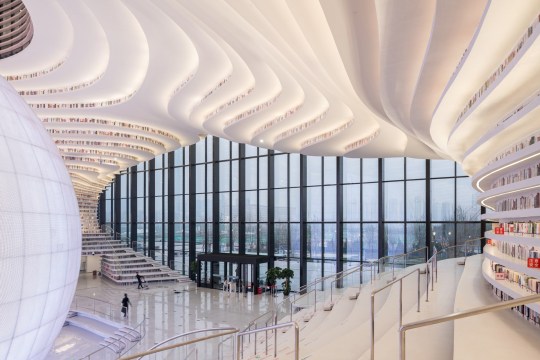
TIANJIN BINHAI LIBRARY
MVRDV and Tianjin Urban Planning and Design Institute (TUPDI) have completed Tianjin Binhai Library as part of a larger masterplan to provide a cultural district for the city. The 33,700m2 cultural centre featuring a luminous spherical auditorium and floor-to-ceiling cascading bookcases functions not only as an education centre but as a social space and connector from the park into the cultural district.
Tianjin, China
By MVRDV + Tianjin Urban Planning and Design Institute
#architecture#design#interiors#MVRDV#china#Tianjin Binhai Library#Luminous spherical auditorium#floor to ceiling bookcase#education center#cultural district#building
178 notes
·
View notes
Text
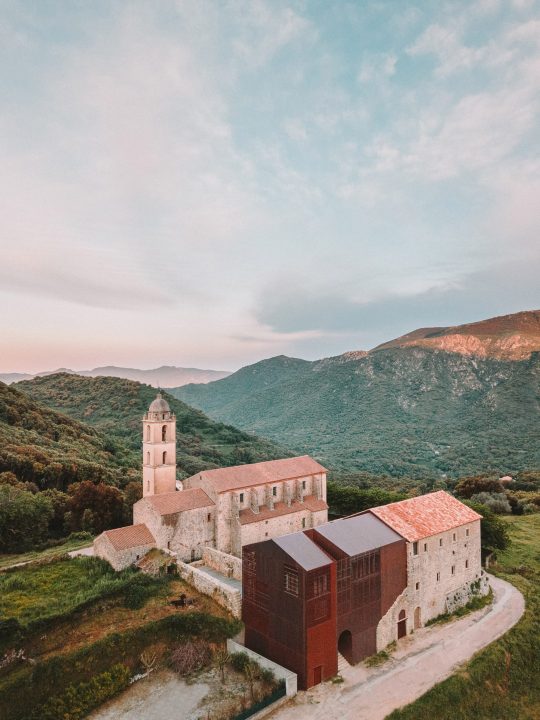

Corsican convent
French studio Amelia Tavella Architectes renovated and extended a 15th-century convent on the island of Corsica, adding a perforated copper volume.
Built in 1480, the part-ruined Saint-Francois Convent is positioned on a hill overlooking a village and mountainous landscape.
Read more
By Amelia Tavella Architectes
329 notes
·
View notes
Photo



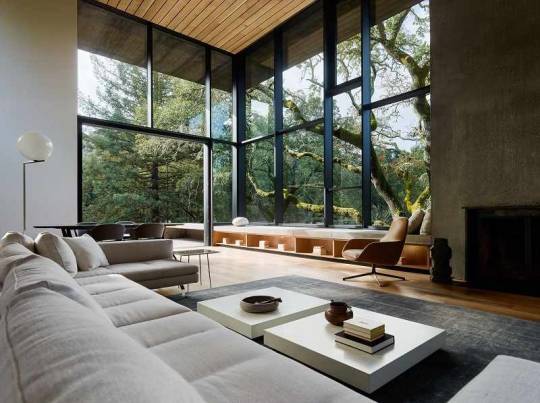
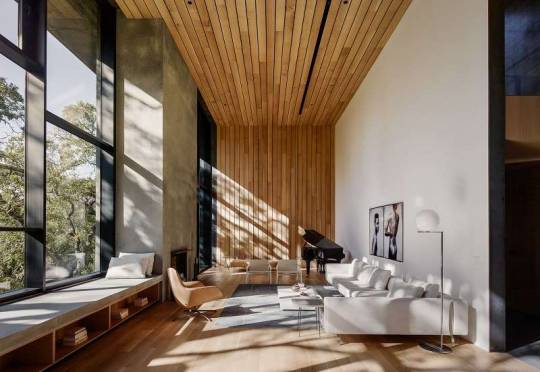
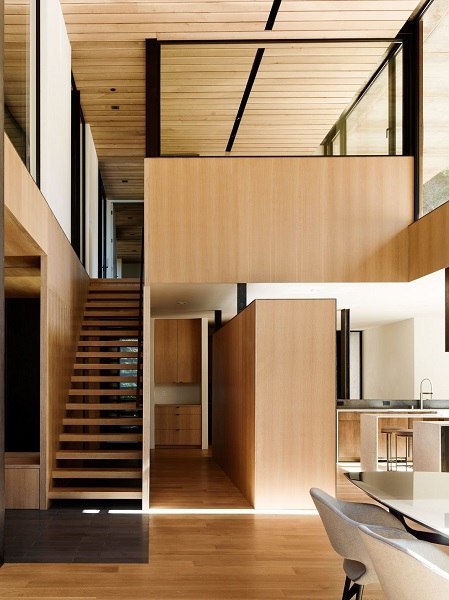

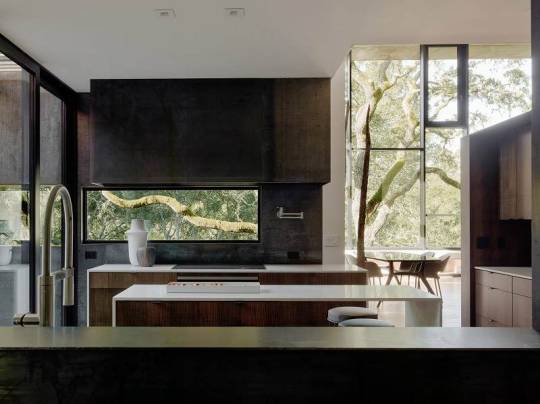
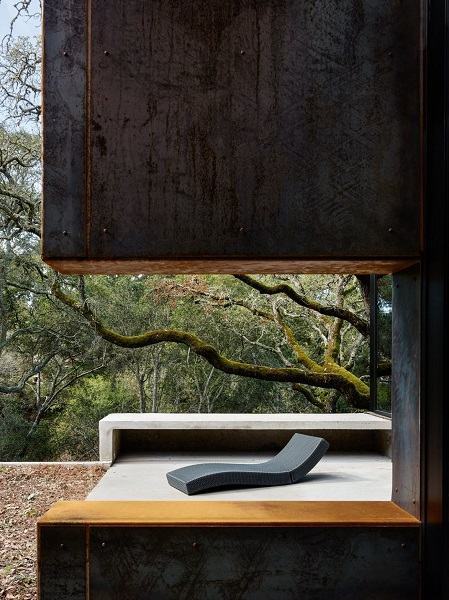

Miner Road
Orinda, California.
The clients are a couple of environmental scientists who, along with their two sons, relocated from the Oakland Hills to the warmer climate of Orinda. Their commitment to sustainability, including a request for net-zero energy performance annually, was evident in their thinking throughout the design process. A three-bedroom program began as a remodel of a 1954 ranch house at the foot of a hill next to a seasonal creek. After finding the existing structure and soils to be unsuitable, the direction settled on reusing the existing footprint under the shade of a Valley Oak that had grown up close to the original house. The surviving portion of the original house is the fireplace which was wrapped in concrete and utilized for structural support. This made additional grading unnecessary and allowed the new house to maintain the same intimate relation to the old oak.
By Faulkner Architects
#miner road#Faulkner Architects#Orinda#sustainability#net-zero energy#1954 ranch house#remodel#reusing the existing footprint#open living layout#Corten steel#natural environment#architecture#green architecture#Greenhouse
197 notes
·
View notes
Photo

Dibujo de la planta de las torres blancas
By Sáenz de Oiza
Sáenz de Oíza (Cáseda-Navarra 1918 - Madrid 2000) es uno de los arquitectos españoles más destacados del siglo XX, premio Nacional de Arquitectura (1945), Medalla de Oro de la Arquitectura (1989) y Premio Príncipe de Asturias de las Artes (1993). Decía que había nacido en la Edad Media y vivió las vanguardias del siglo XX. Arquitecto, profesor, conferenciante, viajero infatigable, aficionado a la navegación a vela, los automóviles, las motos, la pintura, la fotografía, el cine, la lectura y los trabajos manuales, fue padre de siete hijos, y vivió junto a su mujer, María Felisa, una existencia plena y atareada.
Via metalocus
16 notes
·
View notes
Photo

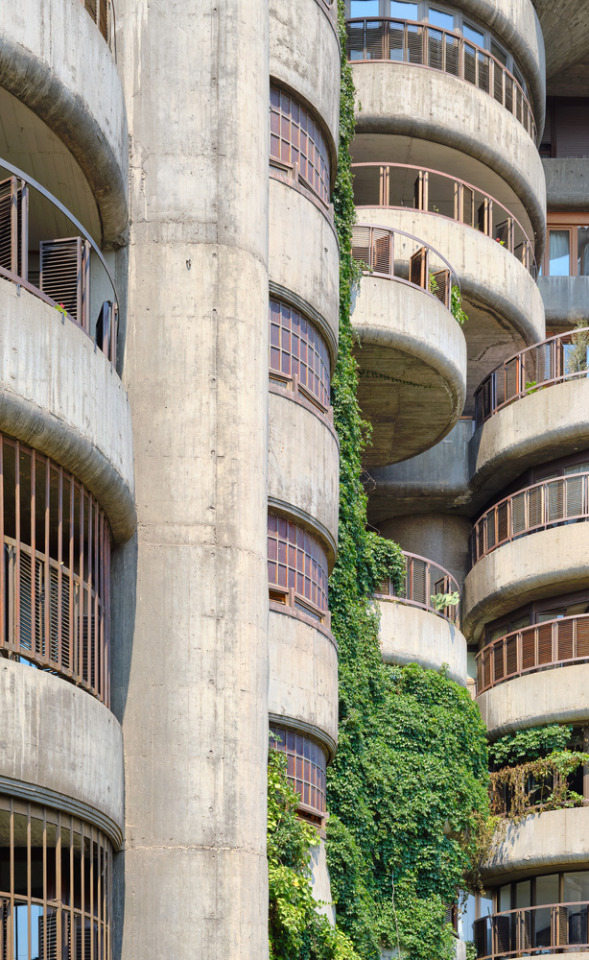

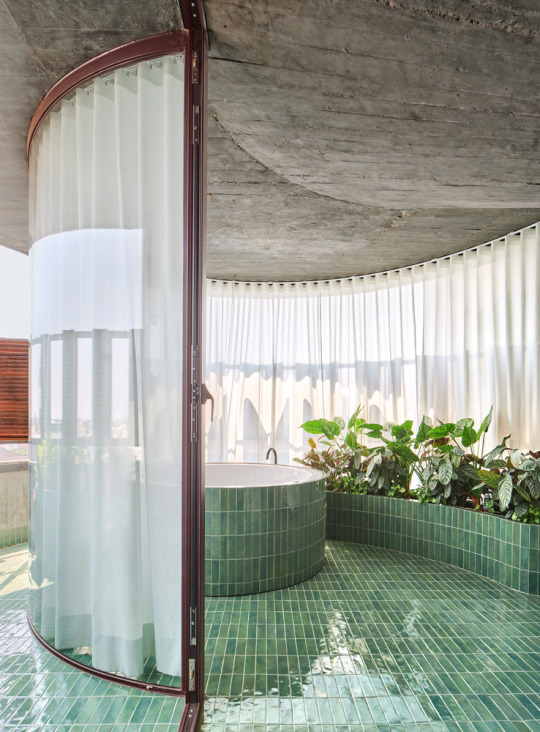

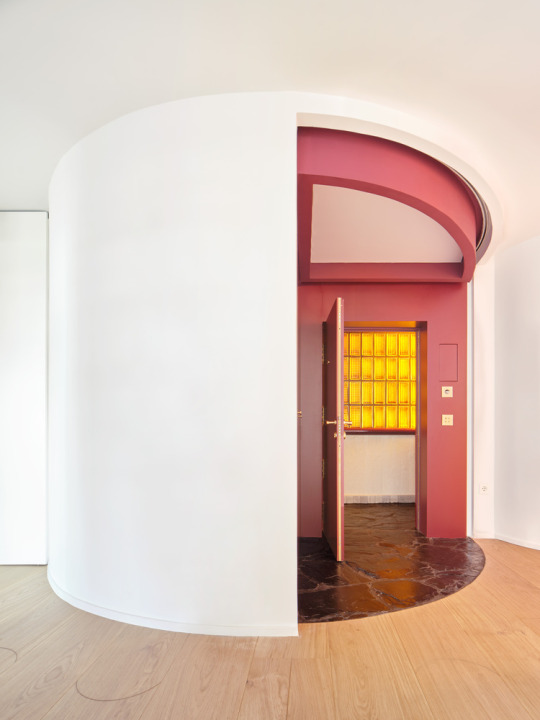
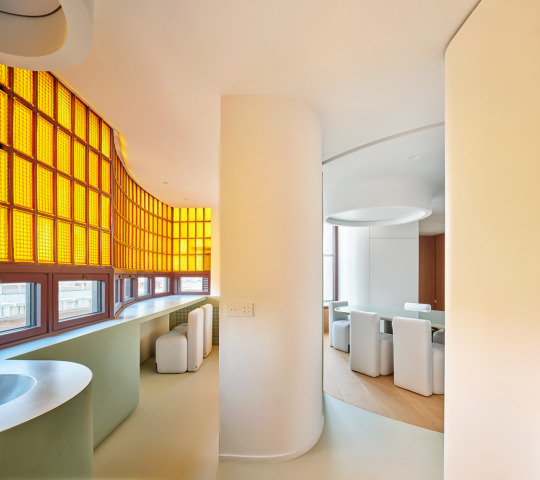
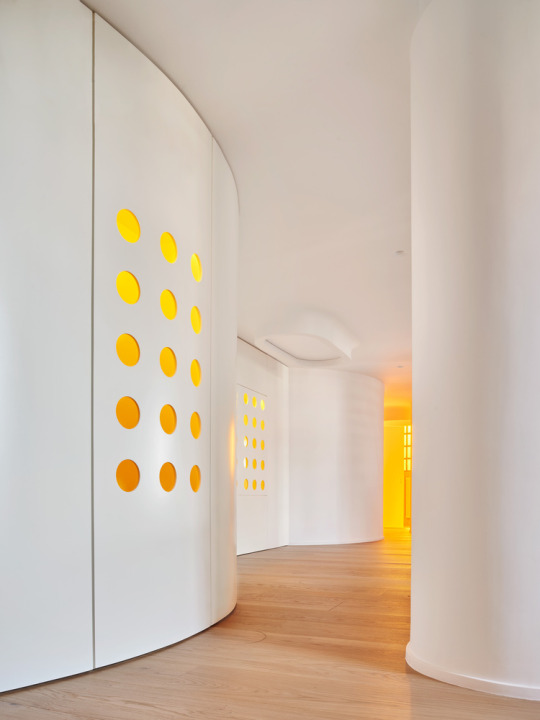
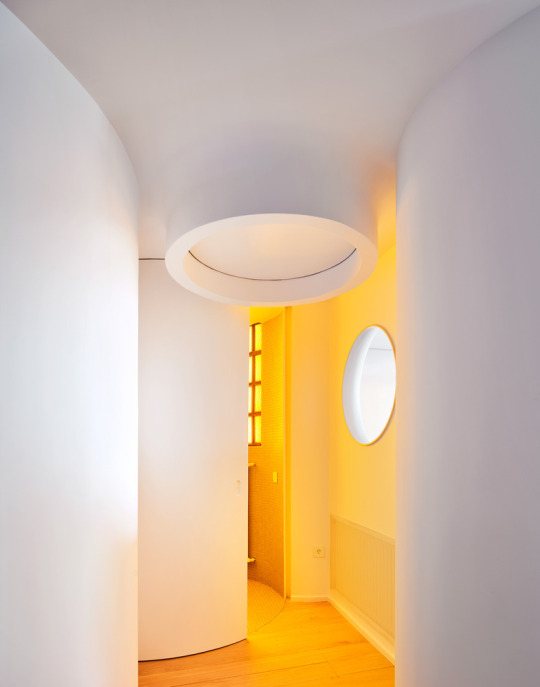
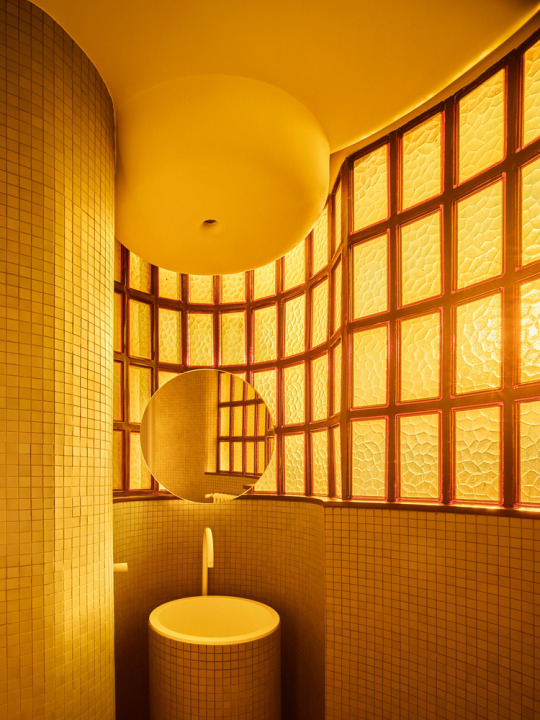
Remodelación Repensando Torres Blancas
Realizar un proyecto de reforma de una vivienda en el edificio Torres Blancas implica dialogar con las ideas originales de su arquitecto Francisco Javier Sainz de Oiza, el estado de sus elementos construidos y el valor de la preservación en su narrativa más contemporánea
By Studio.NOJU
Photos via Archdaily
#architecture#torres blancar#refurbished#Studio.NOJU#Francisco Javier Sainz de Oiza#edificio patrimonial#proyectos de restauración#reforma en arquitecturas con grados de protección#evolucionar y adaptarse a los nuevos tiempos#sinuosas curvas#Chalés en el cielo#casa-patio a la vivienda#colores
165 notes
·
View notes
Photo
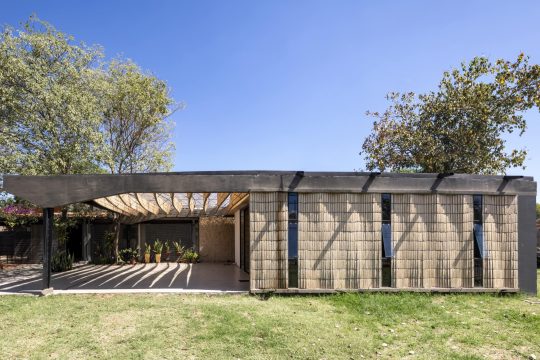
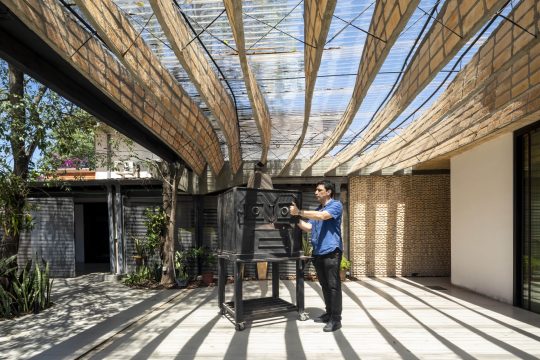

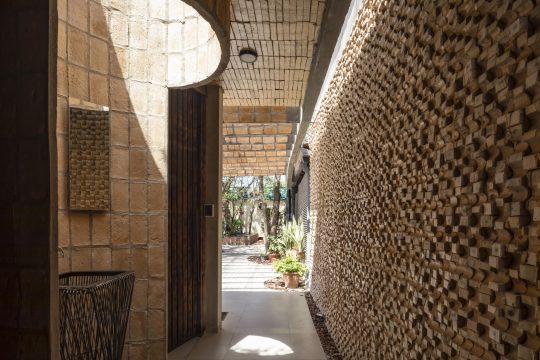
QUINCHO TÍA TECHI
Paraguay
By Oficina de Arquitectura X
El acto creativo es inversamente proporcional al valor monetario de la oferta.
...Con el suelo arcilloso como materia prima en abundancia y la utilización de mano de obra no especializada y local en su fabricación , el material por excelencia que resolvería la ecuación sería el ladrillo macizo cerámico.
image by NOVARQ
31 notes
·
View notes
Photo
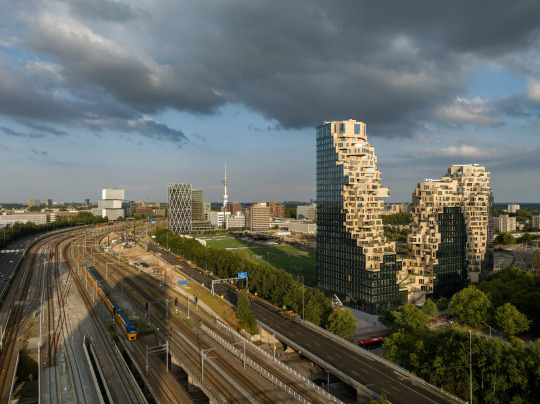

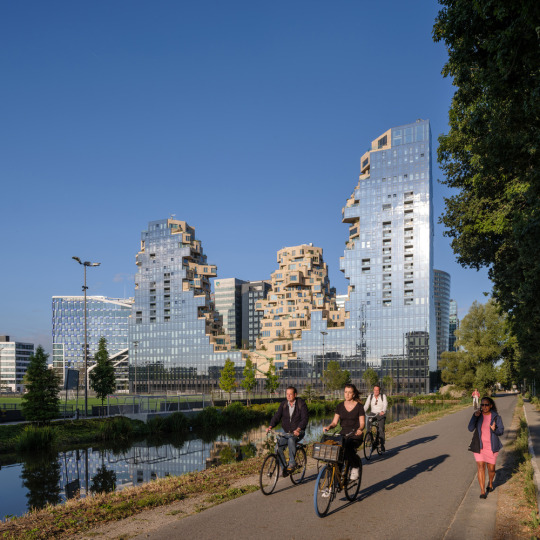

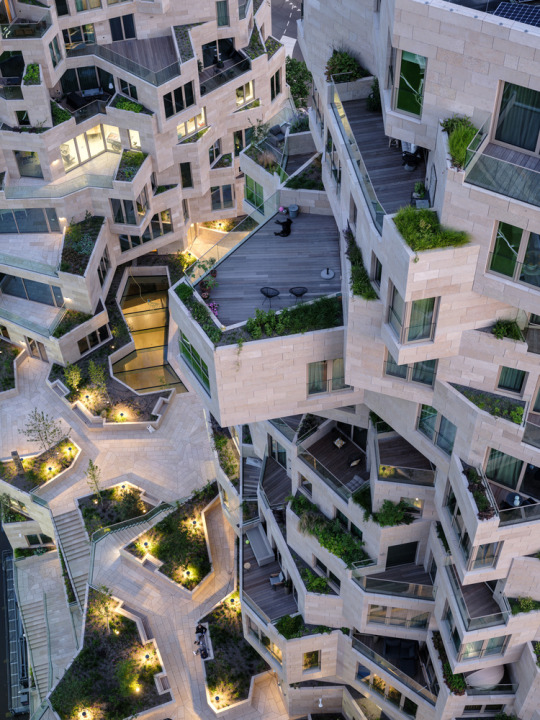
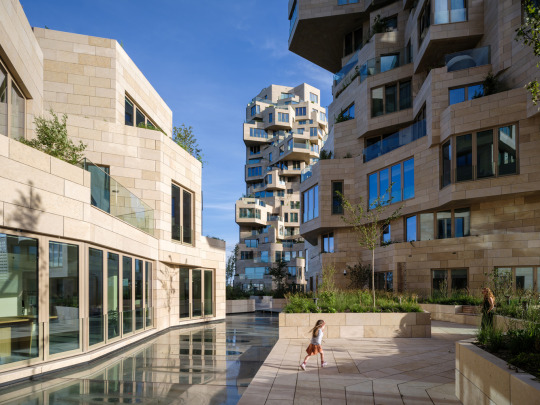
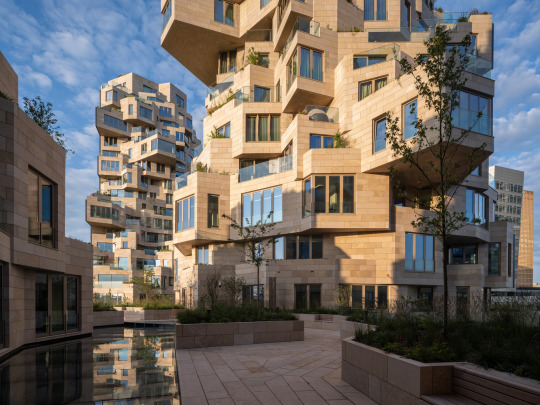
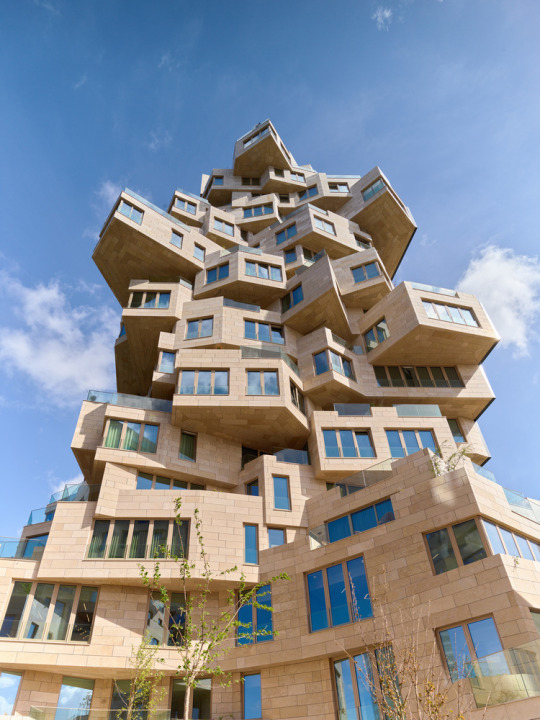
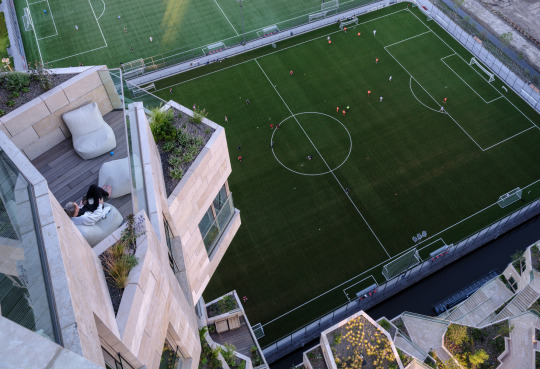

Valley Towers
The building distinguishes itself in several ways: firstly, it combines offices, shops, catering, cultural facilities, and apartments in one building; secondly, unlike the closed-off buildings elsewhere in the Zuidas, the green valley that winds between the towers on the fourth and fifth floors is accessible to everyone via two external stone staircases. The building’s extensive planting, designed by landscape architect Piet Oudolf, hosts approximately 13,500 young plants, shrubs, and trees. As these mature over the coming years, they will give Valley an increasingly green appearance, making the building a manifesto for a greener city.
Valley is an attempt to bring a green and human dimension back to the inhospitable office environment of Amsterdam Zuidas. It is a building with multiple faces; on the outer edges of the building is a shell of smooth mirrored glass, which fits the context of the business district. Inside this shell, the building has a completely different, more inviting natural appearance, as if the glass block has crumbled away to reveal craggy rock faces inside replete with natural stone and greenery.
Amsterdam, The Netherlands.
by MVRDV
via Archdaily
#Valley Towers#mixeduse#Zuidas#green valley#greener city#Amsterdam#multiple faces#smooth mirrored glass#business district#reveal craggy rock faces#natural stone#greenery#The Netherlands#MVRDV#architecture
116 notes
·
View notes
Photo

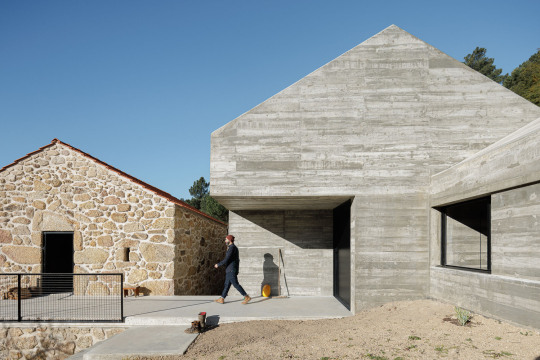
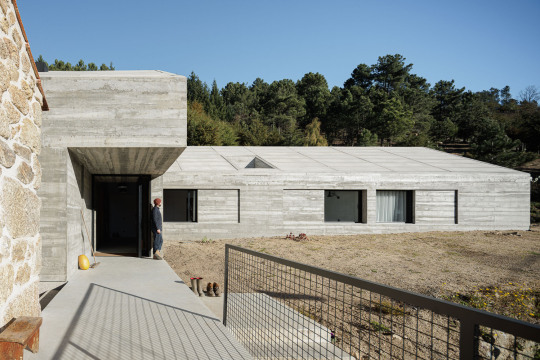
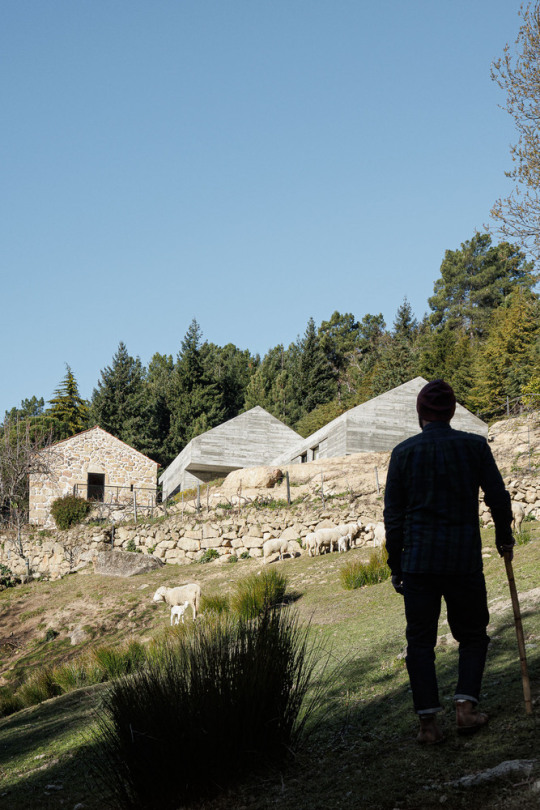
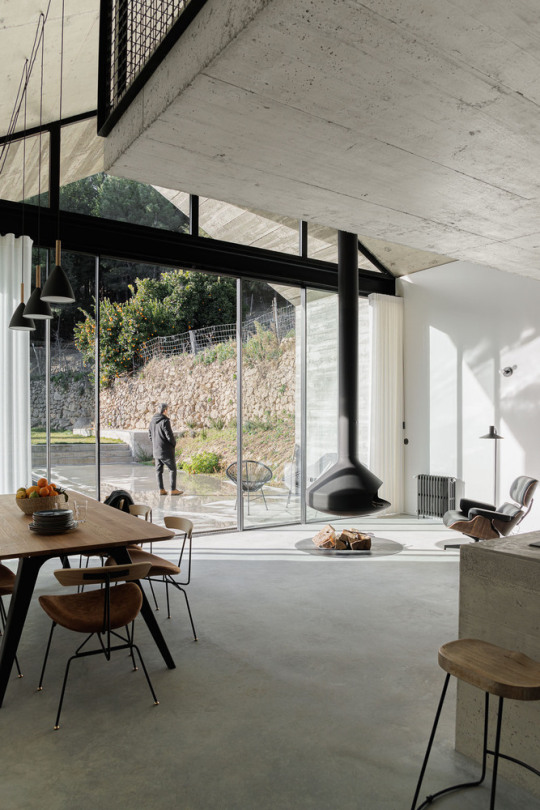
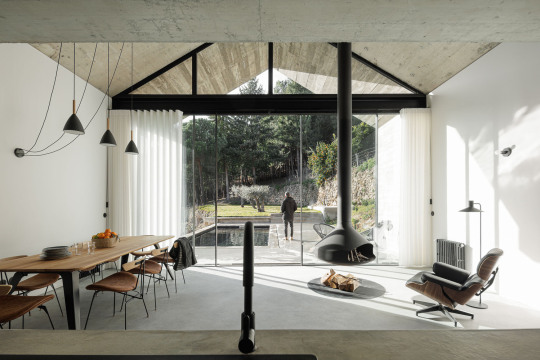
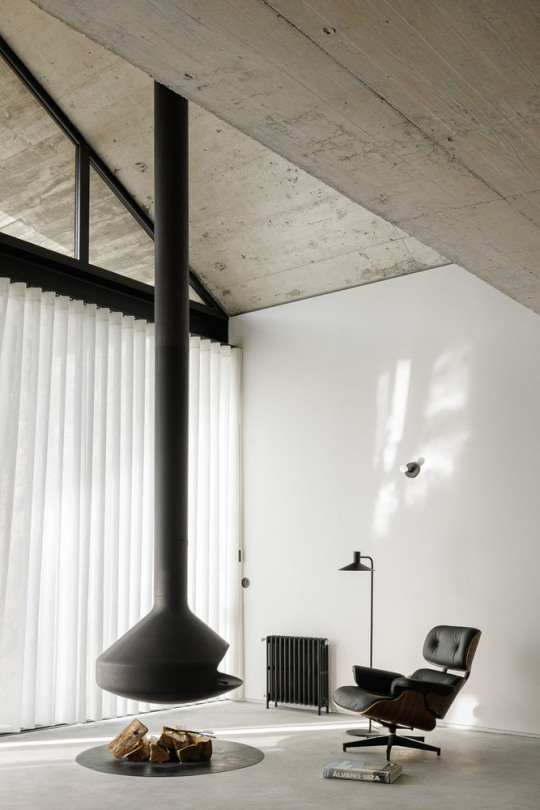
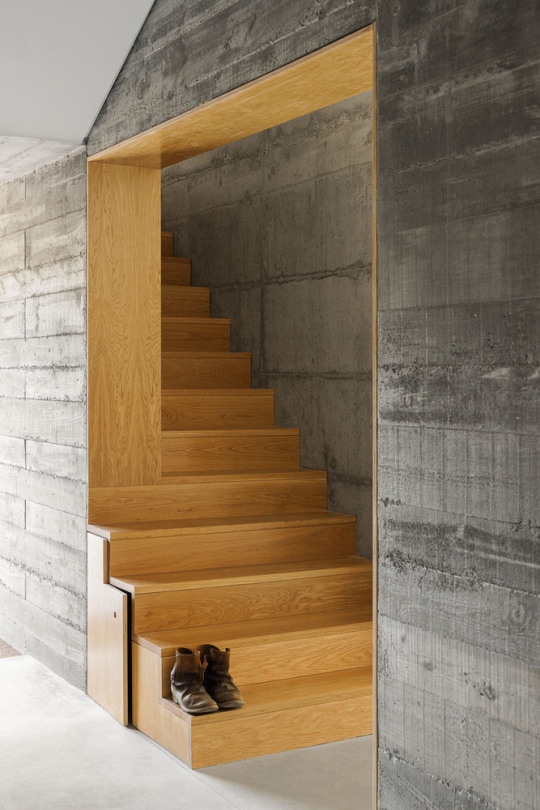
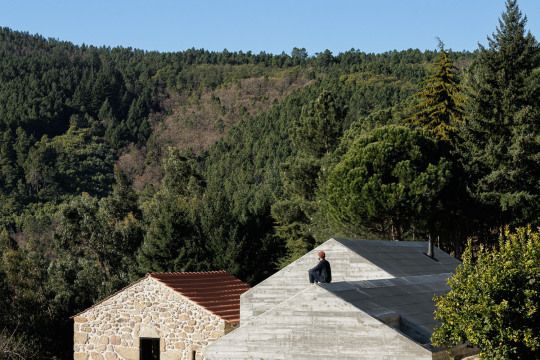

CASA NAMORA
By David Bilo & Filipe Pina
GONÇALO, PORTUGAL
Situated in a natural shelter of a valley at the foot of the Serra da Estrela, close to the parish of Gonçalo, in a place also known locally by the name of Mora, this agricultural property has approximately 18ha of area, and is surrounded by a dense pine tree forest. (...)
The name NaMora has a double meaning in Portuguese. It refers to the location of the project, where “Na Mora” would translate into “In Mora” (Mora being the place where the property lies), but “namora” in Portuguese means literally “flirt” or “date”. (...)
Inside, we sought the neutrality given by the simplicity and purity of the materials and by the illusion of the absence of detail. The idea of interiority translates into openings towards landscapes, frames, and courtyards strategically located.
Read more Archdaily
#Architecture#Gonçalo#PORTUGAL#Mora#agricultural property#pine tree forest#granite built#mid-twentieth century#morphology of the land#characterized by the existence of several terraces#new volumes of concrete were created and implanted in an existing terrace#farm#namora#CASA NAMORA#David Bilo#Filipe Pina#farm’s activities#neutrality given by the simplicity and purity of the materials#openings towards landscapes#frames and courtyards strategically located.
67 notes
·
View notes
Photo
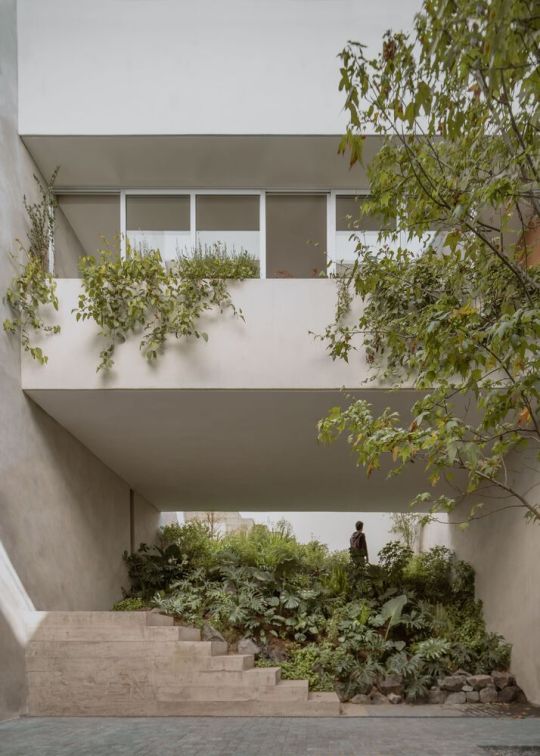
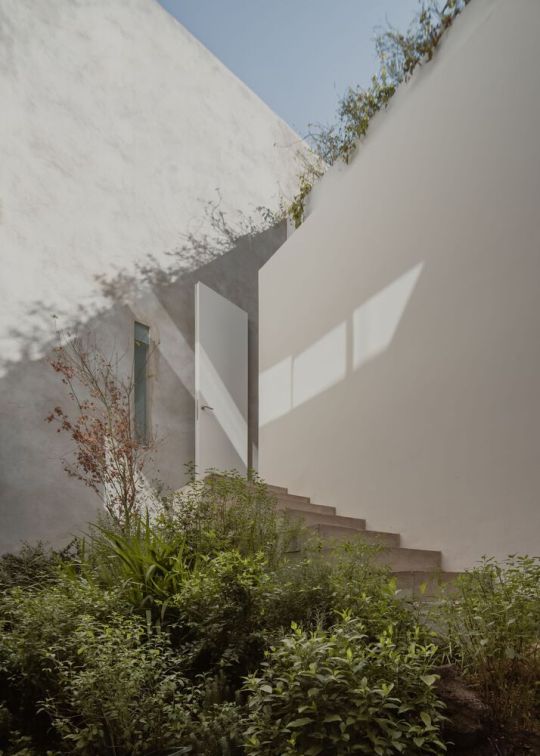

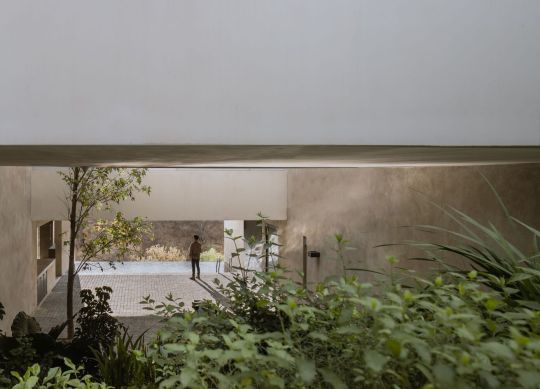

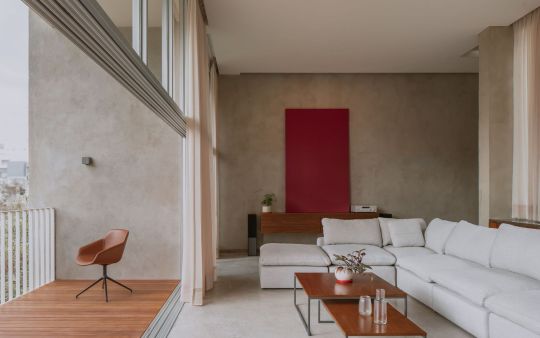

Cañada House
by Escobedo Soliz
Mexico
The plot of the house is narrow and has a significant slope. In front of the property, there is a natural reserve that covers part of the ravine and the river.
via Archdaily
#architecture#house#green architecture#narrow plot#significant slope#concrete#Escobedo Soliz#Cañada House#mexico
122 notes
·
View notes
Photo
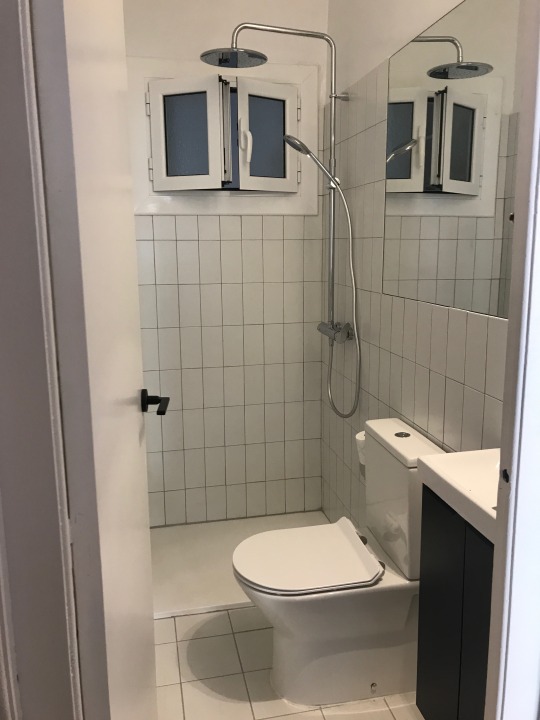


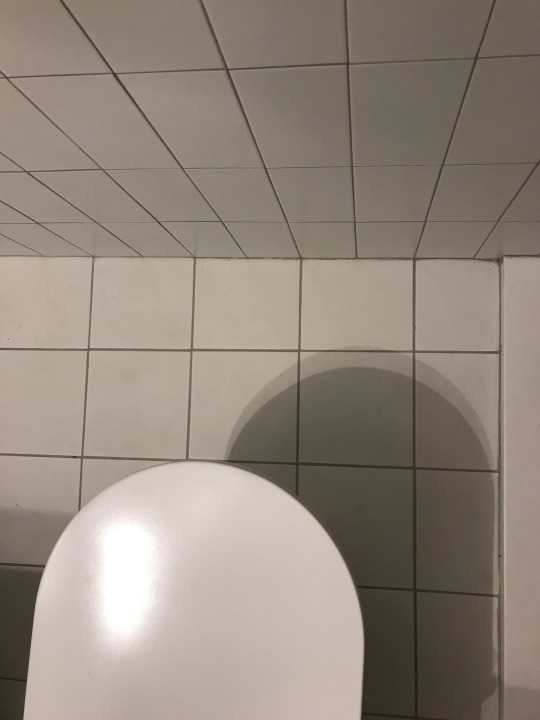

ROSER bathroom
This project consisted of modernizing a small bathroom.
Given its limited dimensions, a geometrical disign in white and black was chosen with a large mirror in one wall, which gives a feeling of greater space with its reflection.
I used white tile for the floor and for the walls, but their forms were different, and they were placed in such a way that they generated a geometric plot throughout the space. Creating a clean, orderly and harmonious space.
By Andrea Stinga
#bathroom#refurbished#geometric patterns#geometrical design#black and white#white tile#white bathroom#modern architecture#barcelona#Andrea Stinga#ombu architecture
19 notes
·
View notes
Photo



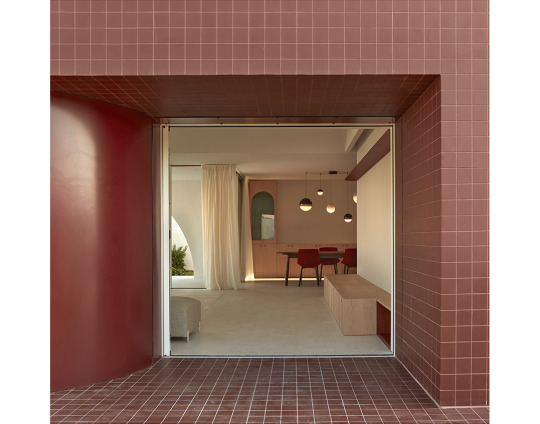

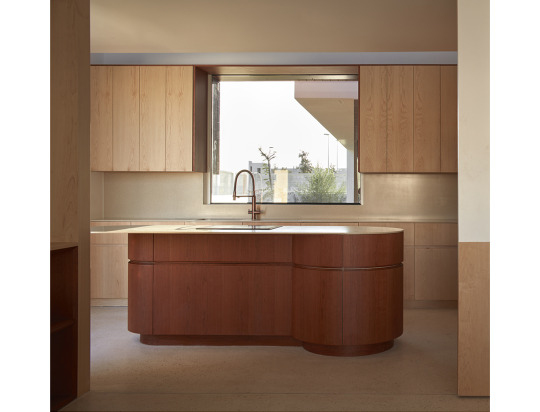

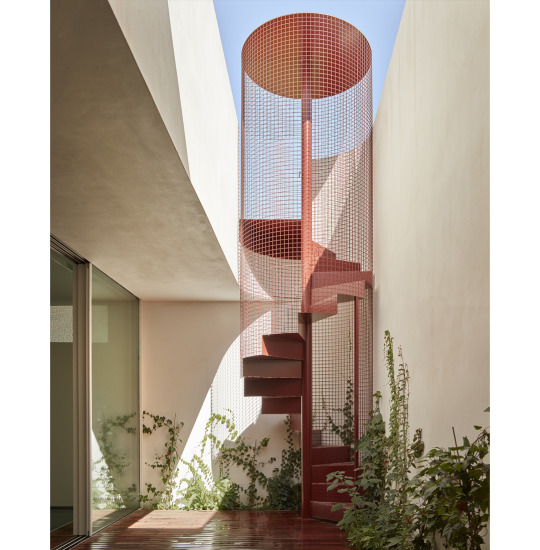

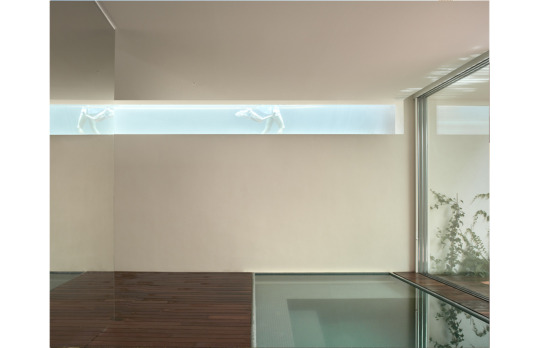
CASA DM
Living on one floor implies continuity and fragmentation of spaces without losing the unity of the whole. The house articulates its wide plan program and it is the section that qualifies and defines the different interior and exterior spaces, establishing transitions between them with limits more than diffuse, almost non-existent. Matter, geometry and space work in harmony and, at the same time, their relationships constantly vary, giving rise to very diverse spaces, designed according to the needs of the inhabitant. Freedom and privacy are understood to achieve the initially established objectives.
By Horma Estudio
338 notes
·
View notes
Photo
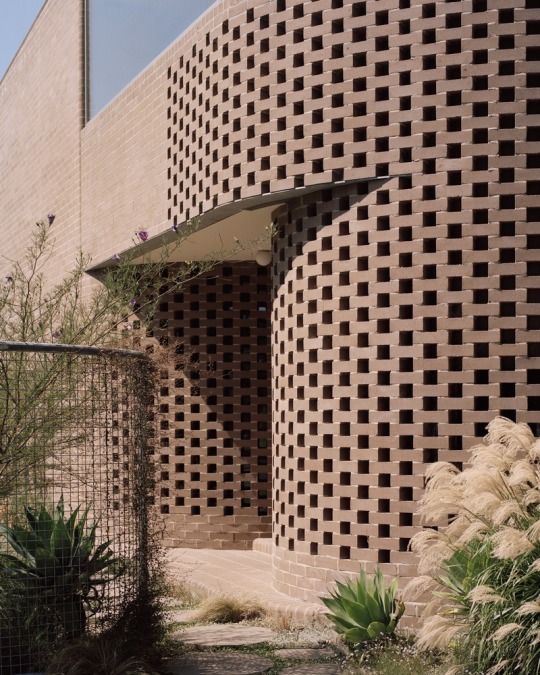
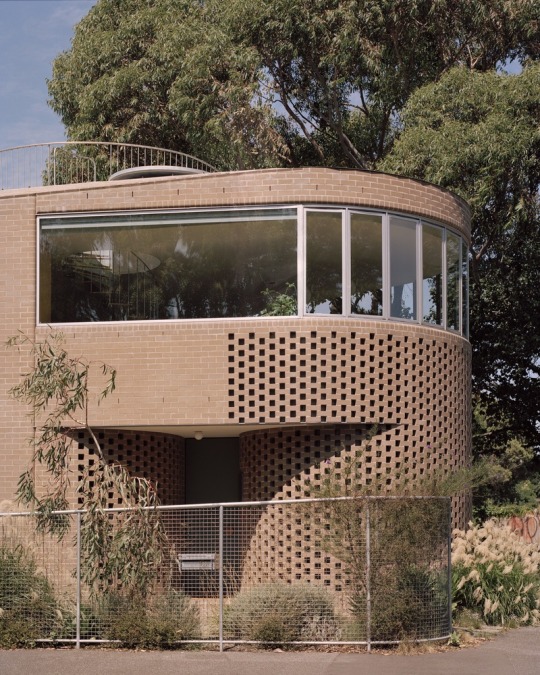
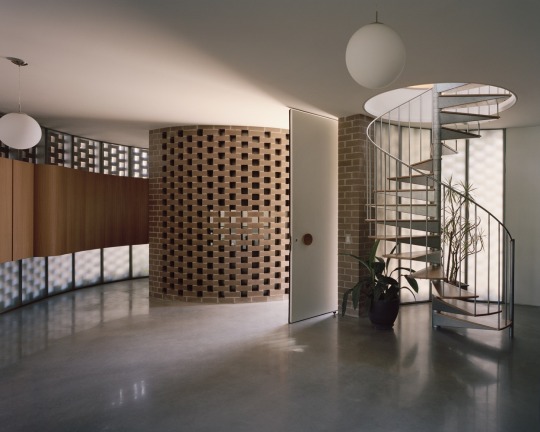
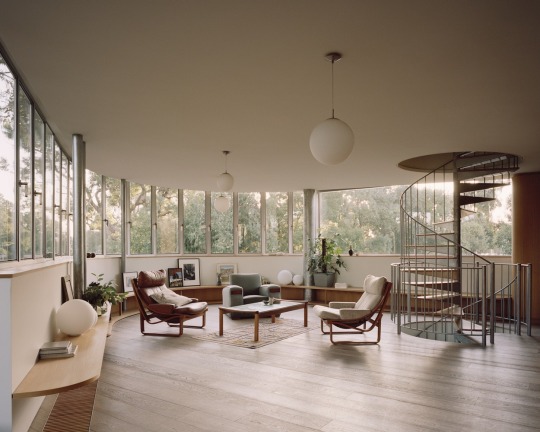
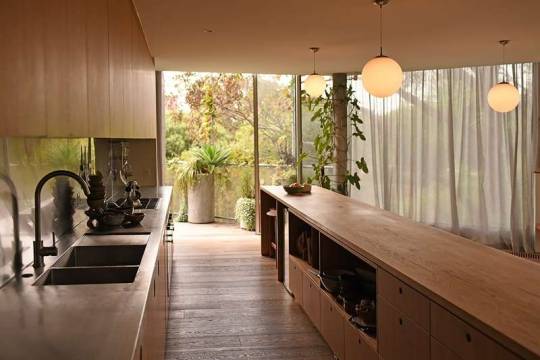
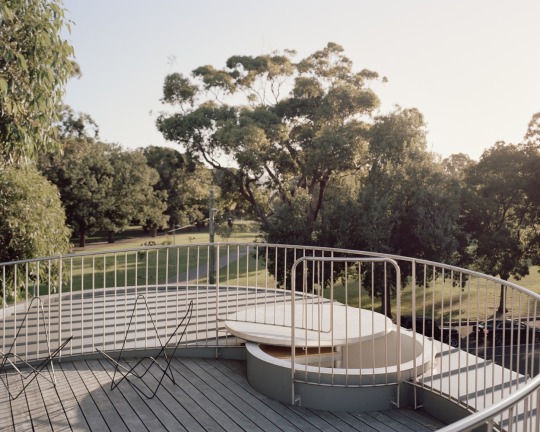


Rose House
Designed for the Rose family, this project combines two residences in its singular volume: a two-bedroom terrace-like house for the adult children, and a three-bedroom-plus-study house for the parents. The smaller house to the north is designed using a contextual terrace typology that maximizes its east and west vistas. At just over five meters wide and 30 meters long, it extends the pattern of the street through its entry, setback, and typology. The larger house faces the southern corner with a prominent form, akin to a castle turret or hull of a ship, with an entry at its curved mouth. It fills the wedge-like site with an inner urban sensibility and no real allusions to a metaphorical piece of architecture.
By Baracco+Wright Architects
Via Archdaily & DANISH ARCHITECTURE CENTER
#wedge shaped buildings#Baracco+Wright Architects#Rose House#MELBOURNE#AUSTRALIA#suburbs of Melbourne#triangular shaped site#simple geometries#brick historical buildings#rounded Art Deco geometry#interior spaces#mesh curtain#Winner of the 2017 Harold Desbrowe-Annear Award#brick#architecture#ineriors
162 notes
·
View notes
Photo


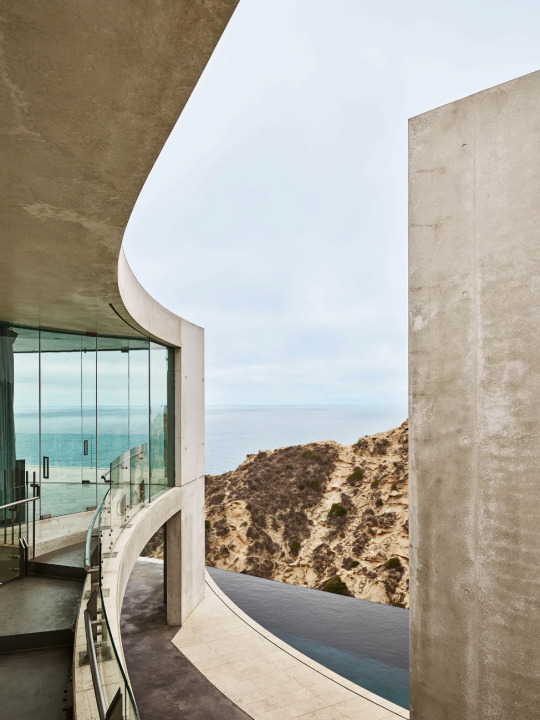

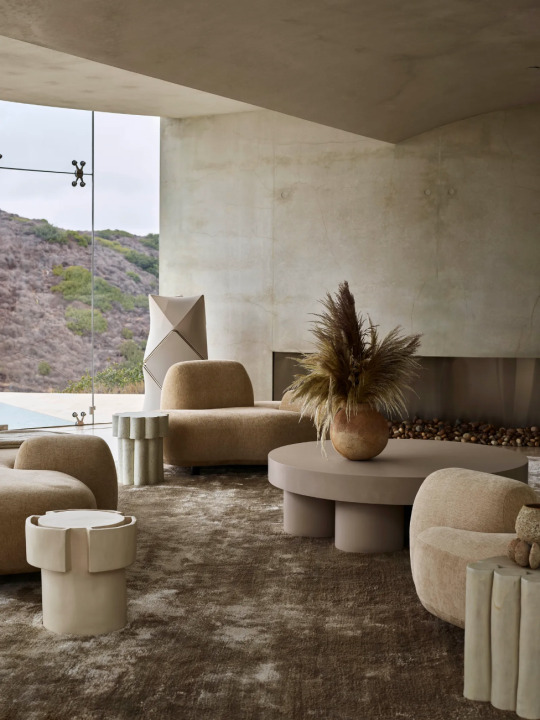

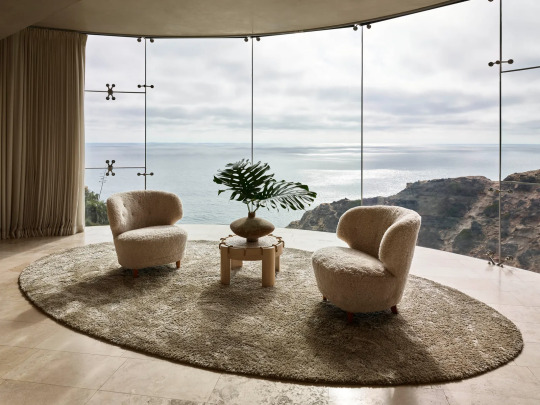
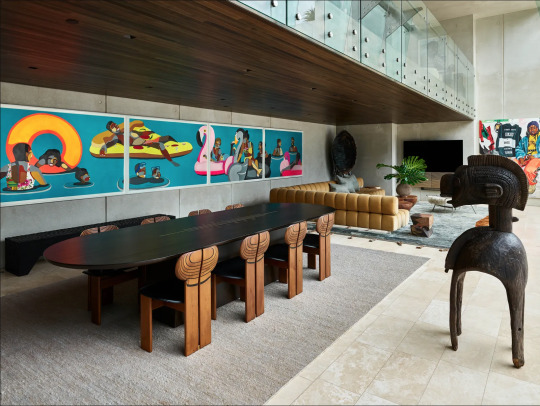
Inside Alicia Keys and Swizz Beatz’s Art-Filled Modernist Home Overlooking the Pacific Ocean
The superstar couple worked with AD100 designer Kelly Behun to craft their literal “Dreamland”
For more than a decade, Razor House, the stunning cliffside mansion by architectural designer Wallace E. Cunningham in La Jolla, California, has alternately been described as a “magnum opus,” an “architectural masterpiece,” and “America’s coolest home.” But since purchasing the modernist gem in 2019, Grammy Award–winning singer Alicia Keys and her husband, renowned music producer Kasseem Dean (a.k.a. Swizz Beatz), have preferred to call the home where they and their two sons, Egypt and Genesis, now reside “Dreamland.”
via AD MAGAZINE
#Alicia Keys#Modernist Home#Overlooking the Pacific Ocean#Kelly Behun#Dreamland#Razor House#cliffside mansion#Wallace E. Cunningham#La Jolla#California#architectural masterpiece#America’s coolest home#mansion#architecture#celebrity homes#interior design
141 notes
·
View notes
Photo


BEFORE and AFTER
The objective of this renovation was simple and clear, to be able to have the fridge in the kitchen. So, to can achieve this, we throw out a wall and create a big open space. Also we use an L shape to have as much storage as we could in this few squares meters.
It is so importan to design a floor plan before make a renovation, to can find the best distribution and transform the spaces.
By Andrea Stinga / OMBU ARCHITECTURE
#BEFORE and AFTER#Renovation#Open Kitchen#kitchen#white kitchen cabinets#wooden cabbinet#interior design#small kitchen design#ombu architecture#L shape#few squares meters
15 notes
·
View notes
Photo

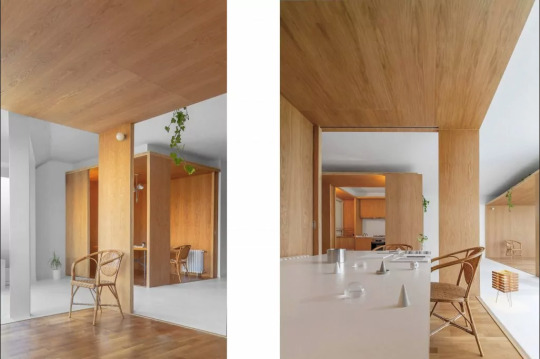


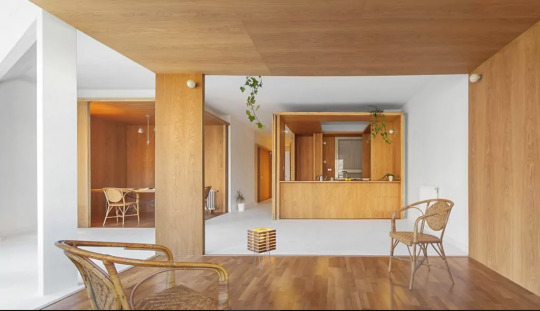

Extensive-Intensive apartment
The project arises from the combination of two opposing types: the New York loft and the mountain log cabin. In order to achieve a more interrelated space, all the partitions are demolished, obtaining a wide and generous space, an undifferentiated space as one would have in a loft, an extensive space. But, in order to combat an excessive sensation of indetermination and lack of intimacy, to achieve a higher degree of domesticity, three oak wood cubes with the atmosphere of a mountain hut, are introduced in the space, containing the kitchen, a study area and a living area, configurating three different intense spaces where human activities can take place in conditions of seclusion, a condition that can be adjusted thanks to the hinged and sliding doors that further isolate these hut-spaces.
The indeterminate space of the loft is the negative of the determined space of the “cabins”, in such a way that a complex yet intimate and expansive, welcoming and spacious, domestic and indifferent space is obtained. Materiality is thought to reinforce this opposition: oak wood contrasts with an exterior in which both floors and walls are painted white. The aluminium windows have been restored and new adjustable blinds have been included to nuance the relationship with an exterior space characterised by the green treetops of the promenade.
By Nil Arquitectura
#the New York loft#the mountain log cabin#a wide and generous space#loft#three oak wood cubes#mountain hut#sliding doors#apartment#interiors#home#barcelona#architecture#Extensive-Intensive apartment#Nil Brullet Francí
85 notes
·
View notes
Photo
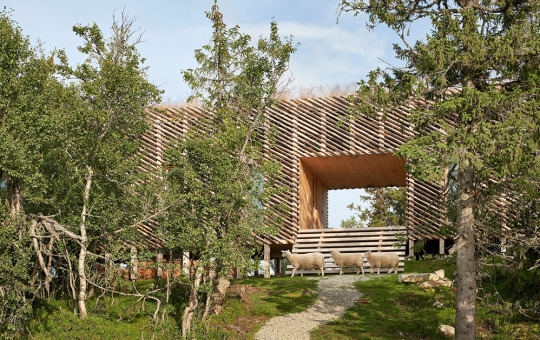


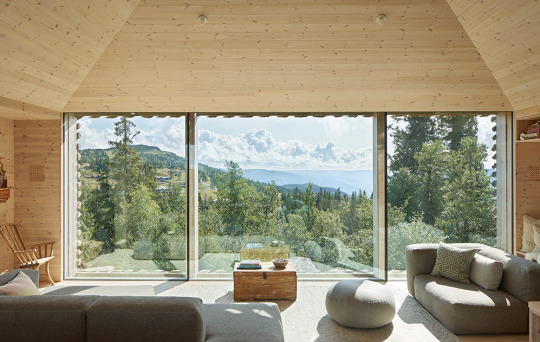


same place with a different weather conditions
Skigard Hytte by Mork Ulnes Architects
#Skigard Hytte#Mork Ulnes Architects#summer time#home through the seasons#wooden cabin#norway#allowing native grasses that sheep and cows graze on to grow below#a long and narrow quarter cut tree log that is traditionally laid out diagonally by Norwegian farmers as fencin
98 notes
·
View notes