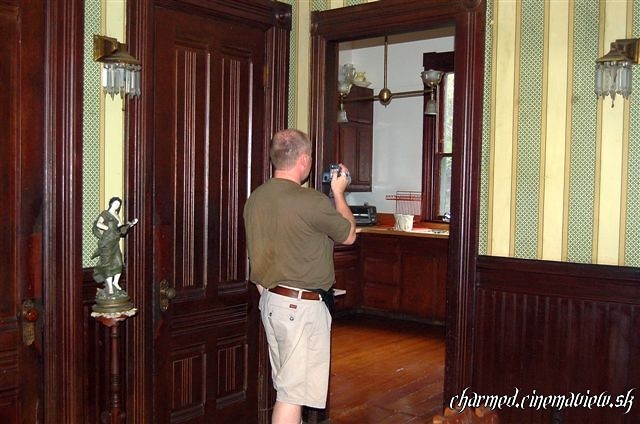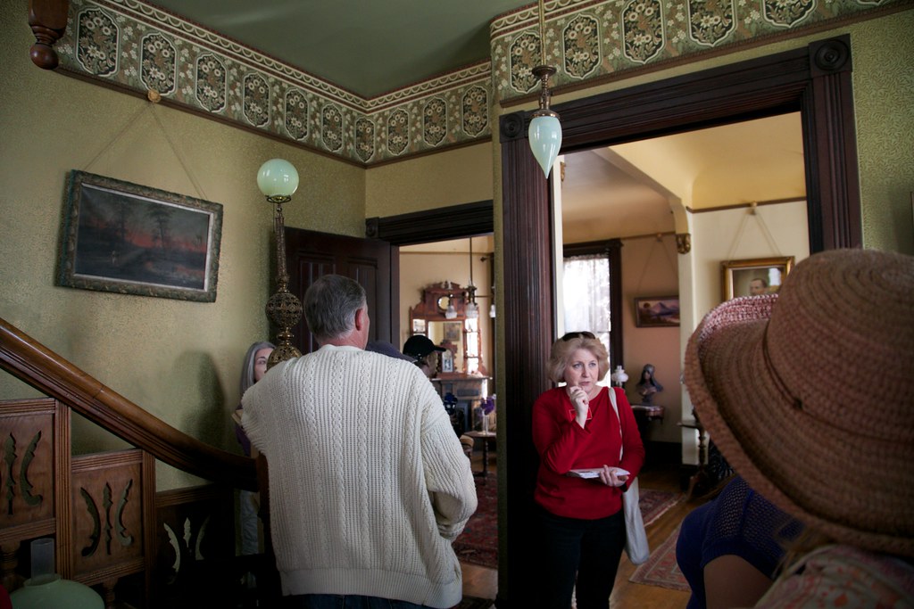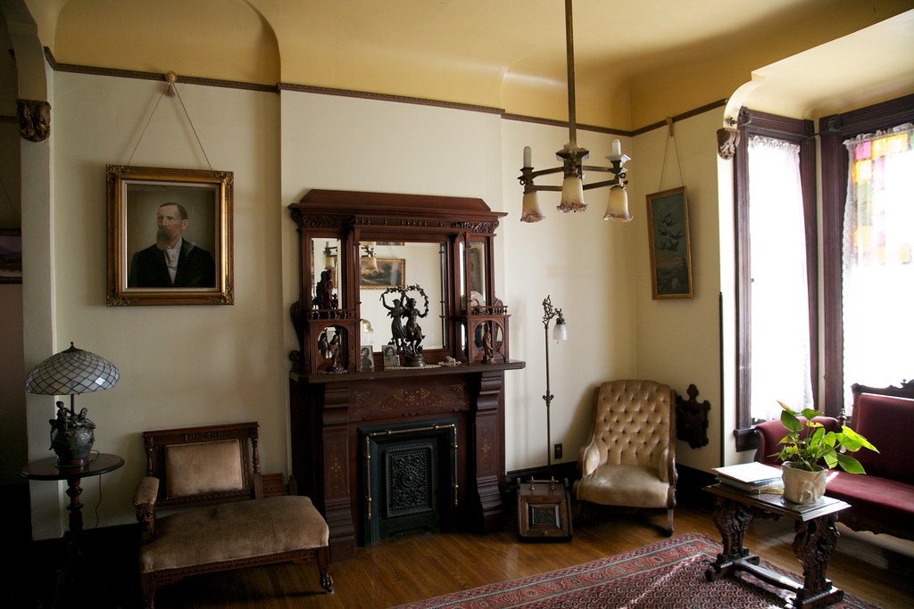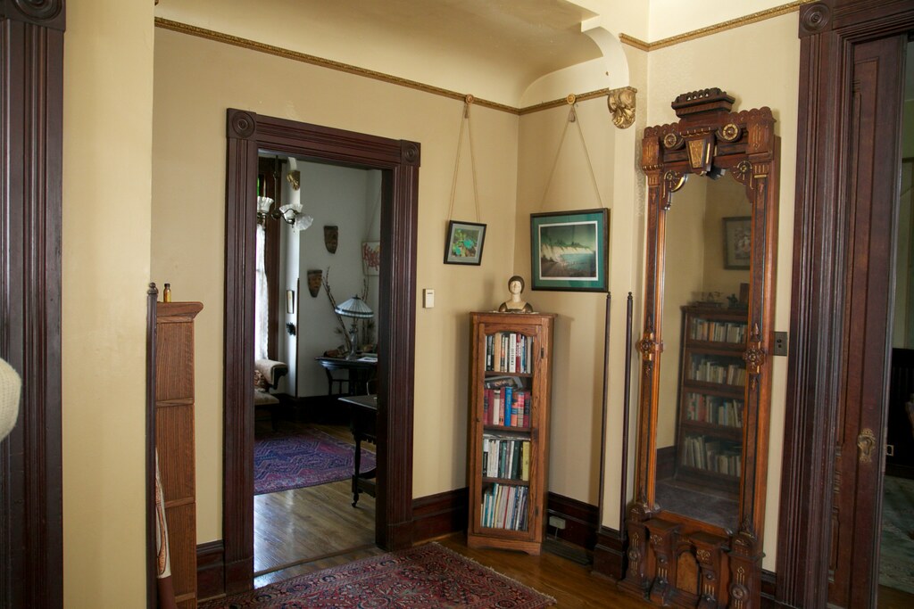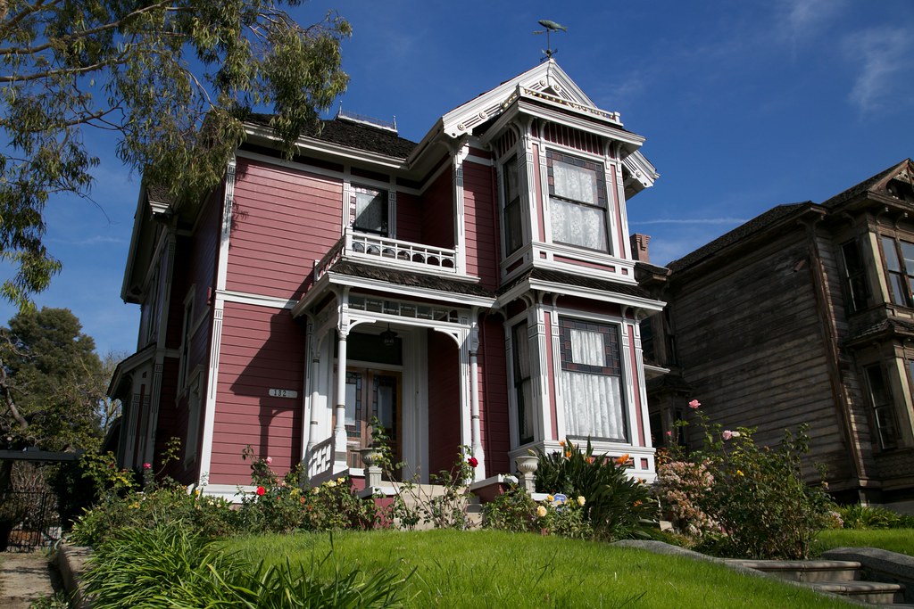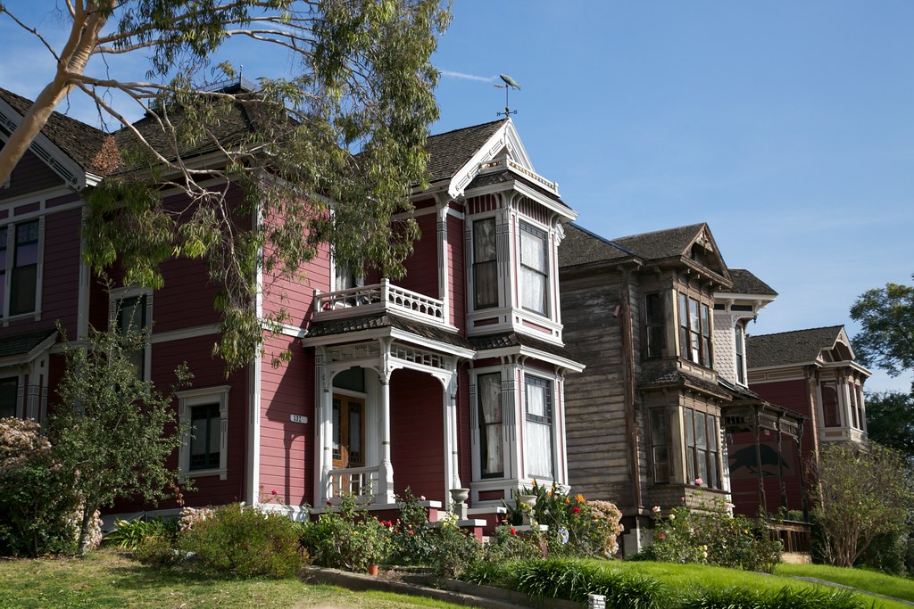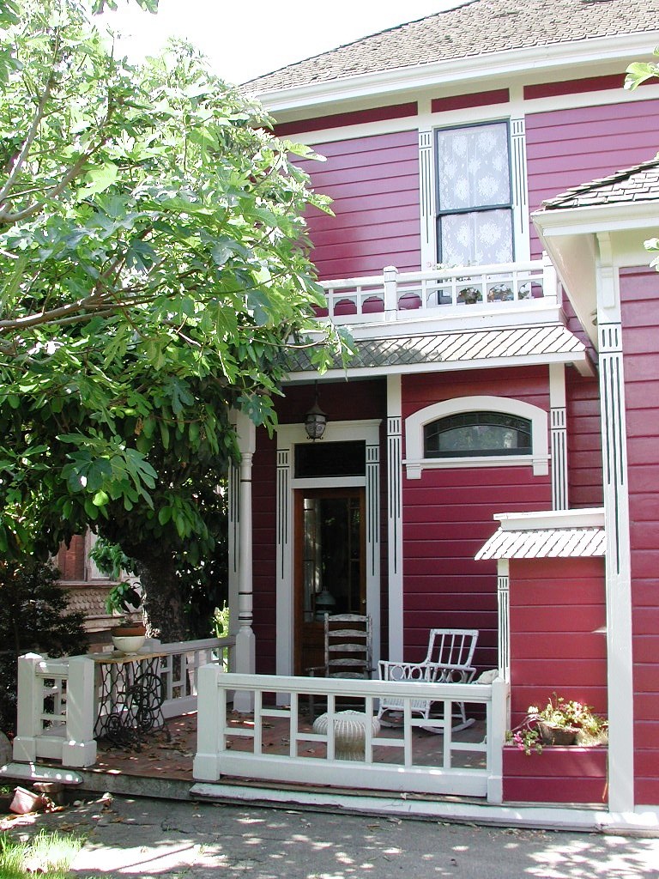Text

Happy Halloween from the Witches of East End!
#happy#halloween#the sims 4#ts4 simblr#ts4cc#witches#witches of east end#witches of tumblr#showusyourbuilds#showusyoursims#showusyourdecor#freya beauchamp#joanna beauchamp#wendy beauchamp#ingrid beauchamp#woee
16 notes
·
View notes
Text
Happy 25th Anniversary

#charmed#phoebe halliwell#piper halliwell#prue halliwell#charmed house#ts4#ts4cc#ts4 simblr#ts4 gameplay#ts4 legacy#halliwell manor
18 notes
·
View notes
Text
P3 Club
After spending hours watching the show to get every angle of the club right, since I haven't found any blueprints for it online, I think the result is as close as possible to the set, given the Sims 4's limitations.
Exterior shots:
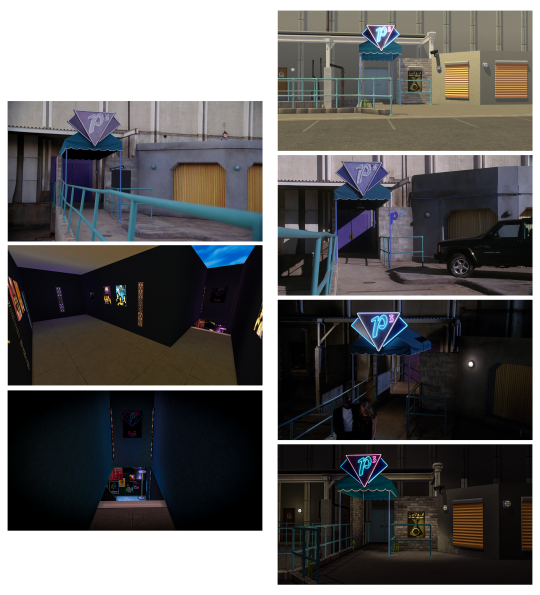
In these images you can see the comparison of the entrance to the club both during daylight and night time. Plus a couple of pictures that show a bit of the corridor and stairs that lead into the club itself.
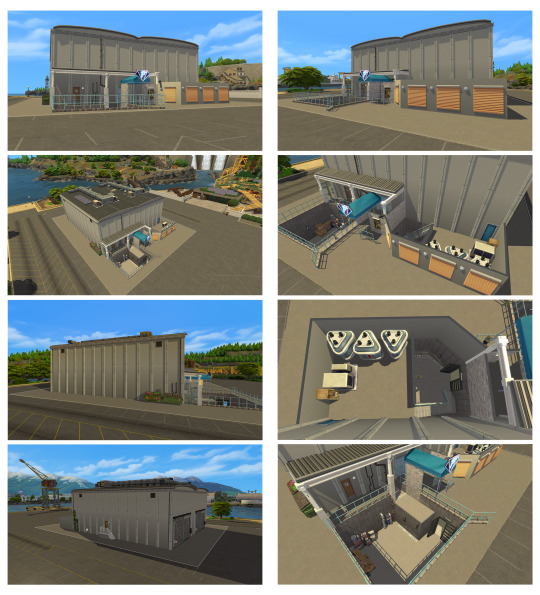
The pictures above show the location of the club as a whole and tries to mimic what probably was the building used for the exterior shots. The first 6 seasons of Charmed were filmed at Ray Art Studios in Canoga Park and the production team has probably used the back side of the building as the P3 exteriors. On this website: http://www.thestudiotour.com/wp/studios/ray-art-studios/ there are a few pictures that show some parts of the building where are visible the characteristic "beams" that cover 3 of the 4 facades of the studios that are also visible on Piper's club entrance. The aerial view gives a "clear" (although low res) view of the building itself.
As for the in-game location, I thought that such type of storage building would stand very well in Evergreen Harbor in the Port Promise neighborhood on the lot where the former "the Waterfront" was located. The industrial setting looked perfect and made sense for such a building to exsist, since the other neighbourhoods were too urban and "nice" for this kind of architecture.
Interior shots of the club:
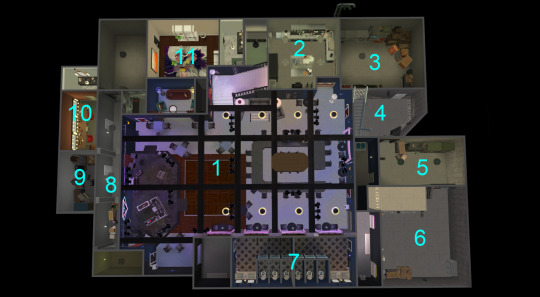
The picture above shows the layout of the club as close as possible to what is shown on the show and each number indicates a precise area. I've added a few places to make the lot complete and usable.
1. Main area where the stage and the bar is located
2. Kitchen area with adjacent bathroom (my addition, because in some clubs you can get some food served)
3. Food storage area (my addition based on being mentioned in the show)
4. Small courtyard with metal staircase that leads to the 1st floor equipment area of the facility (my addition)
5. Linking storage area to the second courtyard
6. Large courtyard with some pipes (my addition which I assumed made sense because of the railing located before the entrance to the club and a lower area next to it)
7. Men and Women Bathrooms with small vestibules (my addition based on one scene where Piper and Prue are waiting in line to enter the bathroom while on a double date with Dan and Jack in Season 2 Ep. 10)
8. Corridor seen the first time in Season 2 Ep. 4
9. Small storage room seen in Season 2 Ep. 4
10. Dressing room with en-suite (my addition thinking that performers need their own place where to chill and get dressed up)
11. Piper's office (my addition)
Images of the main area marked as No. 1:
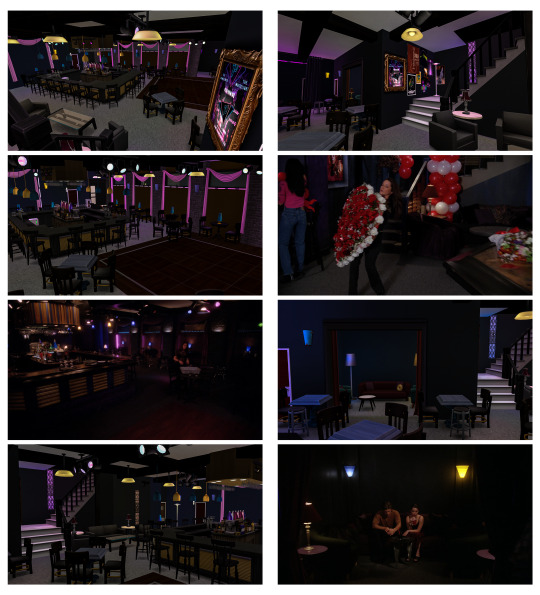
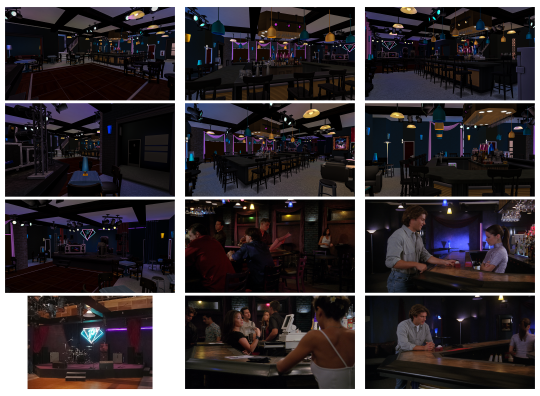
Kitchen (No. 2) and Food storage area (No. 3) plus phone booth located next to the private sitting area:
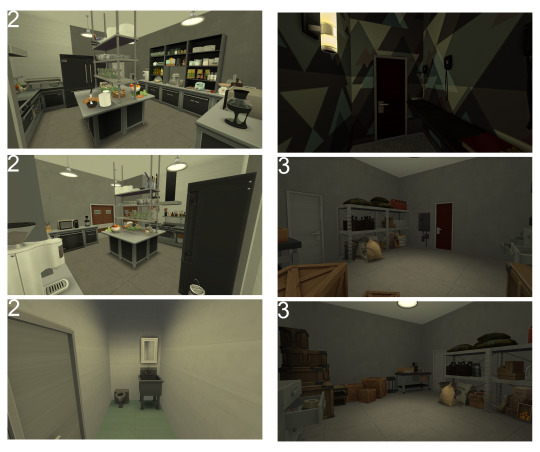
Small Courtyard (No. 4), Linking storage area (No. 5), Large courtyard (No. 6), Bathrooms (No. 7) and Corridor (No. 8):
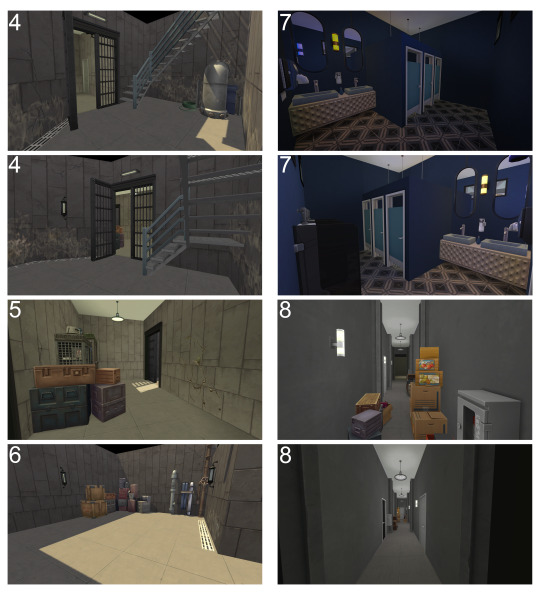
Small storage room (No. 9), Dressing room and en-suite (No. 10), Piper's Office and en-suite (No. 11):
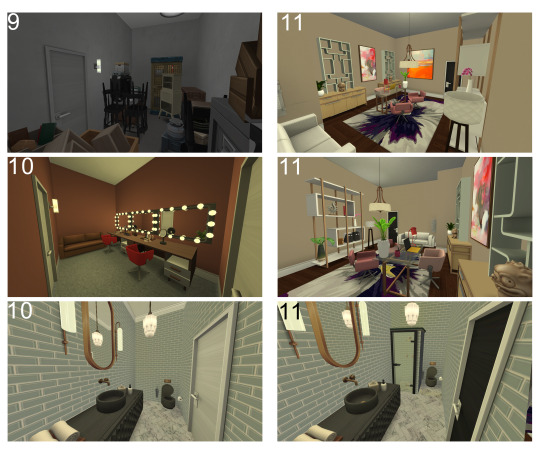
#charmed#phoebe halliwell#piper halliwell#prue halliwell#p3charmed#the sims 4#ts4 simblr#ts4#sims 4#simblr#sims#sims 4 screenshots#showusyourbuilds#showusyourdecor#sims build#ts4 interior#ts4 screenshots
22 notes
·
View notes
Text
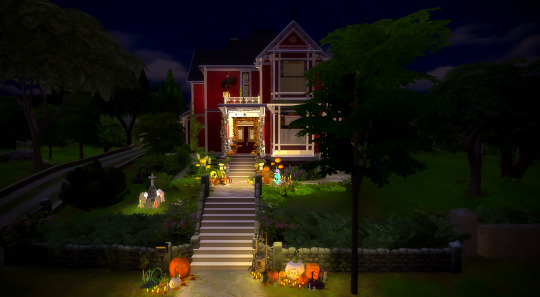
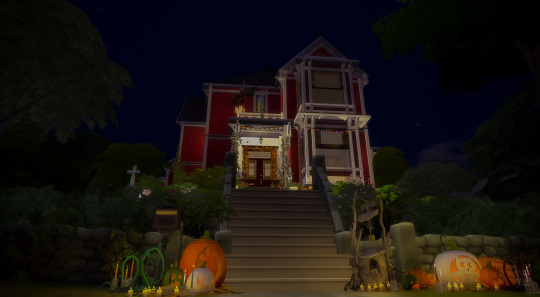
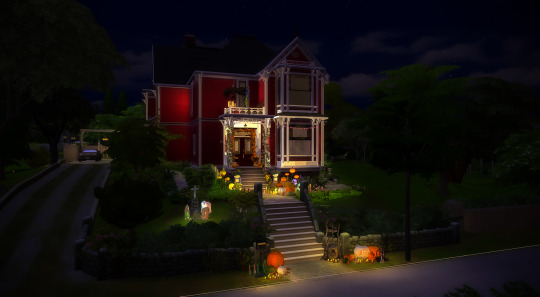
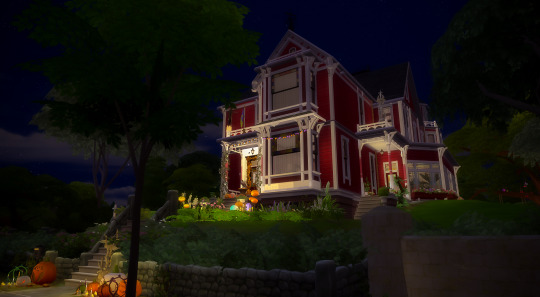
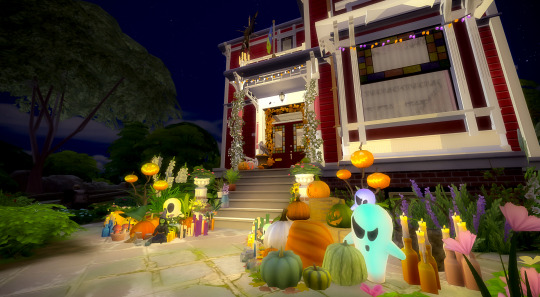
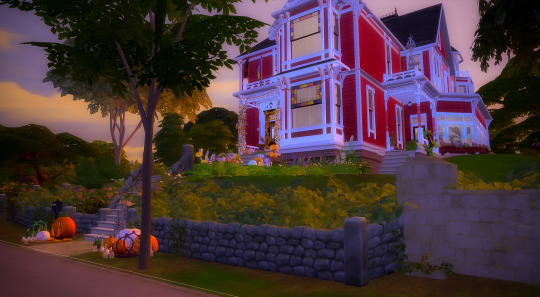
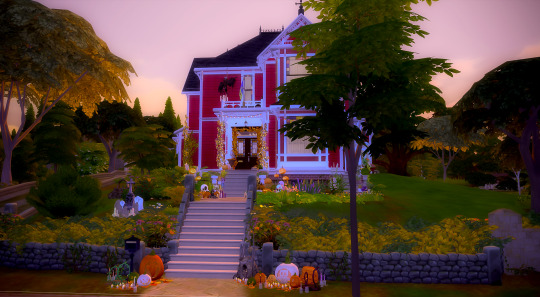
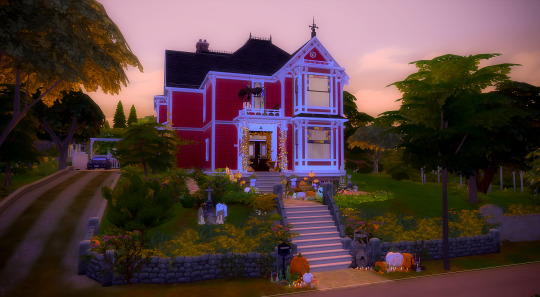
Halliwell manor decorated for halloween
#halliwell manor#charmed house#charmed#phoebe halliwell#piper halliwell#prue halliwell#1329 prescott street#manor#angelino heights#halloween#spooky season#happy halloween#trick or treat#jack o lantern#spooky#haunted house#ghoststories#witch#witches#witchy vibes#witch aesthetic#showusyourdecor#showusyourbuilds#ts4 screenshots#ts4 interior#sims build
65 notes
·
View notes
Text
Halliwell Manor:
View from above of the different floors next to the blueprints of the house used in the show.
Basement:
For the basement I haven't found the original blueprint, but the images from the show were enough to estimate its size and proportions, even if it was slightly modified during the course of the show.
My version here comprises the original basement and an expanded area that sits under the rest of the house. I added numbers to my floor plan to describe every area visible.
This is the main basement area with the staircase and an additional laundry area.
Archway area next to the staircase where Prue used to have her darkroom for photographs development.
Small connecting area to the expanded basement
Main hall of the expanded basement that opens to four different rooms:
Wine cellar
Storage room 1
Gym and full bathroom
Storage room 2
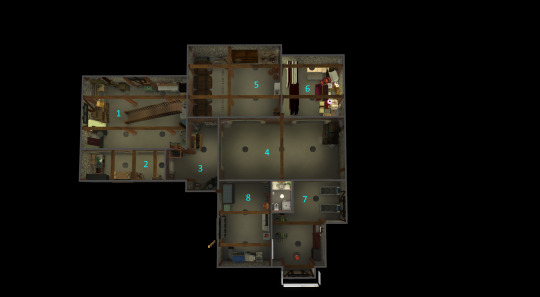
First floor:
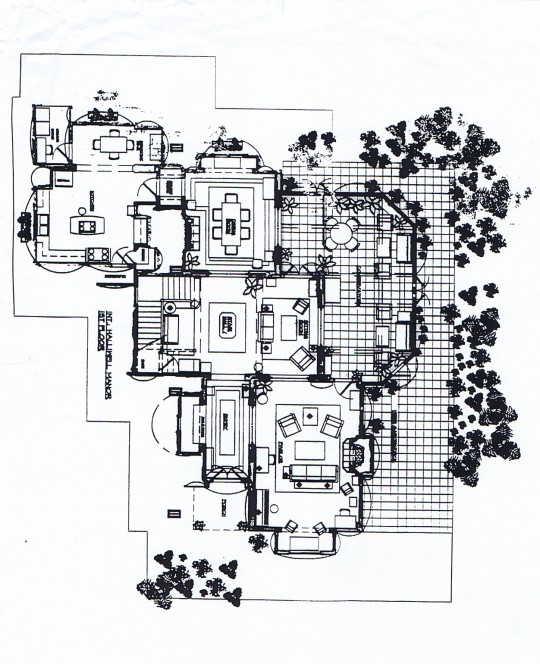
The numbering on my floor plan explains where everything is located:
Foyer
Sitting area
Parlor
Living room with bathroom under the staircase
Conservatory (sunroom)
Back porch
Dining room
Kitchen
Kitchen bathroom (I added it here because in the original floor plan there's a quite large unused area behind the dining room fireplace)
Staircase access to the basement
Laundry room
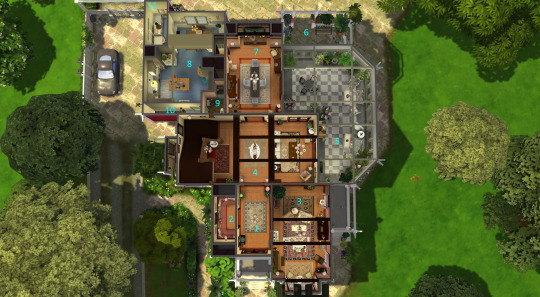
Second Floor:
Unfortunately the makers of the show didn't care at all to build the house in a way that every floor matched with the one below or above, probably for filming reasons. Hence I had to make a few modifications in order to fit everything together and avoid the house to look disproportionate from the outside.
I placed some numbers on the show floor plan, so you can understand the modifications and where they occurred.
Prue's room:
The bay window has been slightly resized, because the game doesn't provide half walls lengthwise, hence having two wall-lengths for the oblique sides of the bay window would have been too much and not proportionate enough.
The closet has been removed from its original location because it would otherwise be floating midair. In its place there's a window now. It has been moved next to the fireplace at No.3 where there was a door already that supposedly lead to an en-suite bathroom that has never been shown in the series.
Here is located the new closet where I placed a window that's similar to the one used for the bathroom.
The door of the closet has been moved to this wall so to maintain a door in that area, but this time it opens to the en-suite bathroom.
Prue's en-suite bathroom:
The area marked by No. 4 and No. 5, which on the plan reads "to Piper's room" has become the en-suite bathroom to the master bedroom, because that area (considering the positioning and size of the walls of the first floor underneath) would have created an area too small to be a bedroom.
In Season 2, Ep. 10 we have the only scene where Piper's bedroom is "actually" shown without using Phoebe's room, which is located at the end of the corridor and right above the front parlor (that room has doubled as Piper's, Phoebe's and Paige's room throughout the 8 seasons of the show).
After the intro credits, Phoebe is seen exiting the bathroom and going through the small vestibule outside the master bedroom (prue's bedroom) and opening the other door located in that area, which leads into Piper's bedroom.
As I said, this is the only time this location is used to portray Piper's room and this confirms also the information present on the second floor plans posted here, plans used in the show.
Piper's bedroom:
On the show's floor plan, at No. 6, there is a door that has never been open in the show, so we don't really know where it leads.
When I built the house, that area is right above the kitchen, which makes the perfect spot to create a room of decent size. This is the reason why I thought it was the best location where to place Piper's bedroom. This also helps to maintain her room in that area of the house.
Main bathroom:
This room has been modified in two places:
At No. 7 I replaced the door with a window because that wall is an exterior wall, thus preventing me from having a door and a corridor (that theoretically linked the master suite with the bathroom). Also the game limitations (aka half walls, etc.) would have made everything too much disproportionate.
The window between the shower and the tub has been removed because it would have opened into the room located at No.8.
Spare bedroom 1:
Located at No. 8, this space was big enough to place a relatively small bedroom or, as mentioned in the series, Grams' sewing room, if one's inclined to change it into that.
Spare bedroom 2:
Located at No. 9, there's a fairly large area that corresponds to the front of the house and is located exactly above the entrance hall. On the outside there's a single window, which enabled me to create another large bedroom, which can be accessed by a door placed at the end of the staircase.

The numbering on my floor plan explains where everything is located:
Staircase landing
Corridor
Small vestibule
Piper's bedroom
Prue's en-suite bathroom
Prue's room
Main bathroom
Spare bedroom 1
Phoebe's room
Spare bedroom 2
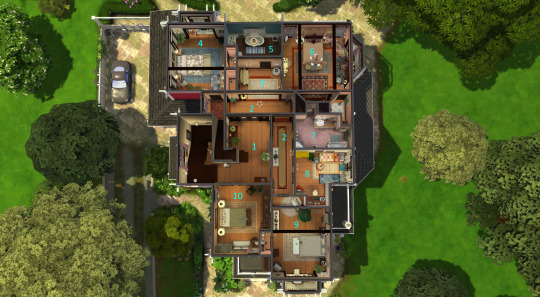
Attic:
This area of the house has been substantially modified in order to make it fit logically within the frame of the house.
The alterations affected the length of the attic and its shape. In the original pans, the upper area of the attic (where the 2 chimney boxes are located) would have protruded well off the wall of the building, so I had to shorten that area quite a bit and make some changes to its proportions because of the game limitations and the actual shape of the house. Despite all of that I tried to line up the bay window you can see on the right of the plan, to the bay window of Prue's room, in order to create a turret, which is one of the many feature a Victorian house has, and I think it adds to the charm and magic of the house itself.
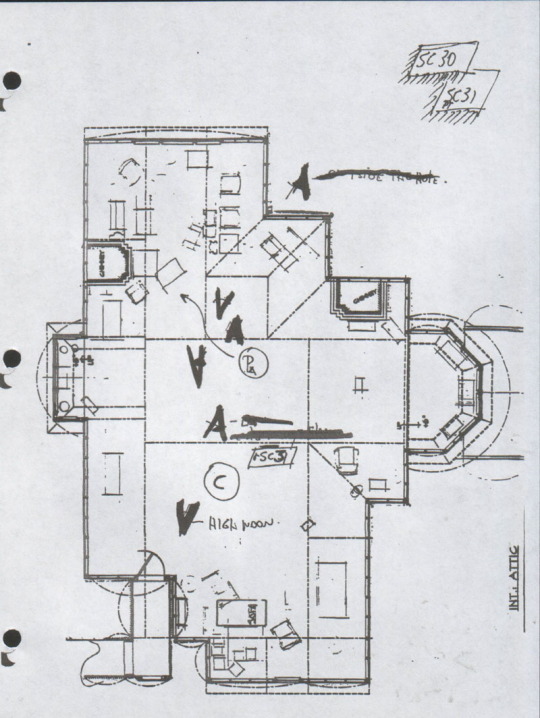
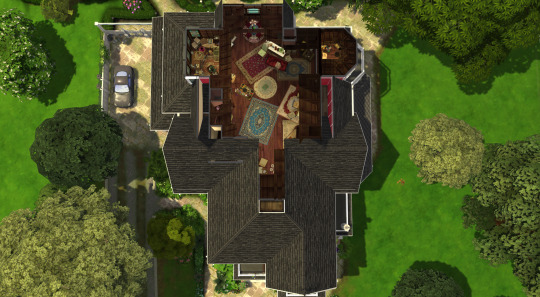
Aerial view of the lot and gardens
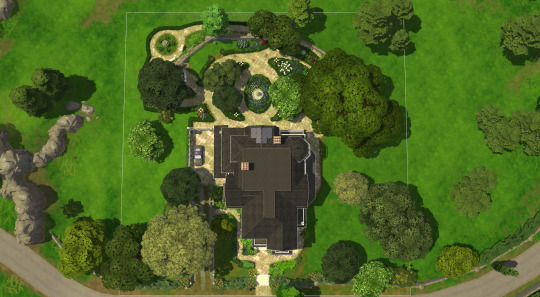
#charmed#charmed house#floorplan#architecture#interiors#interiordecor#interiordesign#attic#basement#first floor#second floor#halliwell manor#phoebe halliwell#piper halliwell#prue halliwell#1329 prescott street#showusyourbuilds#showusyourdecor#sims build#ts4 interior#ts4 screenshots
47 notes
·
View notes
Text
Halliwell Manor:
Here are some more views of the garden.
In the first two pictures you can see the outdoor dining area with a sundial and a barbecue and beyond the wall there's a lower sitting area with a small fountain that overlooks the rest of the property and the small waterfall in the distance:
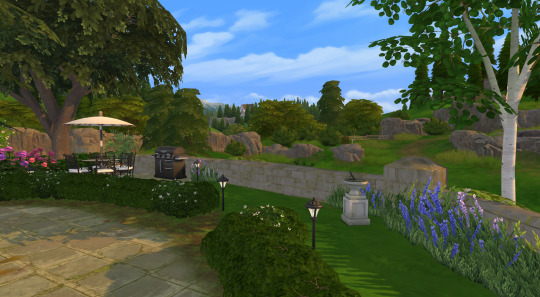
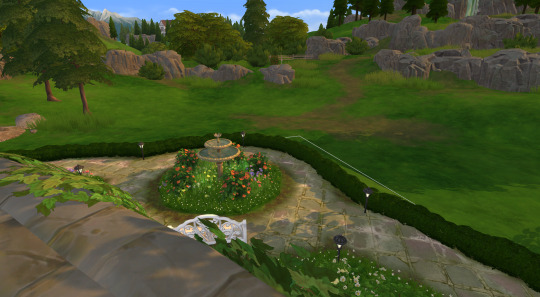
The following pictures show the view from the lower sitting area and its fountain. Two pathways lead back to the main garden:
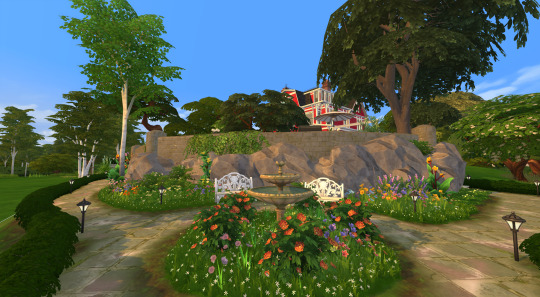
View of one of the two pathways:
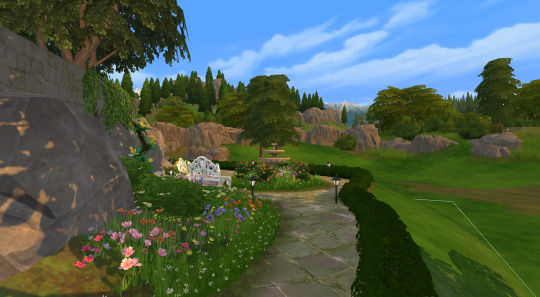
Pathway staircase to the main garden:
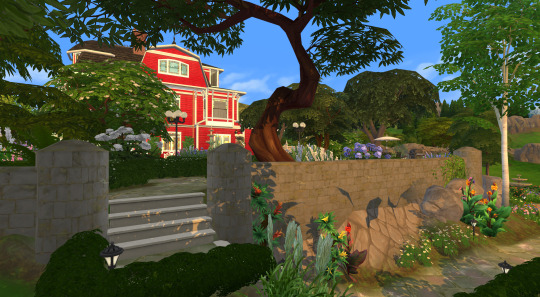
Little trail with a small birds' bath
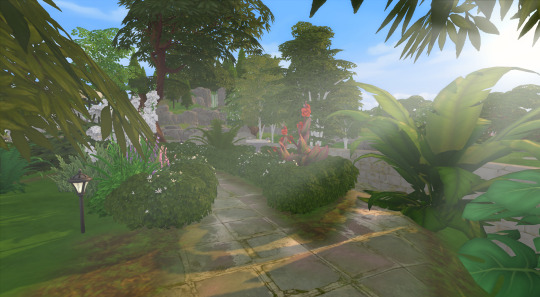
A swing and colorful lights decorate this massive tree:
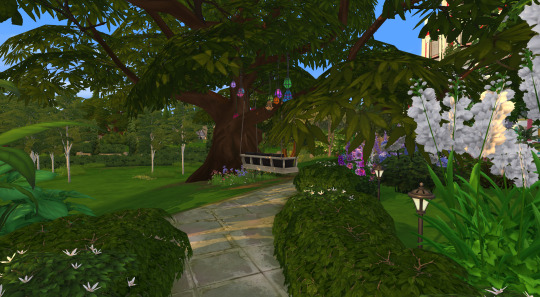

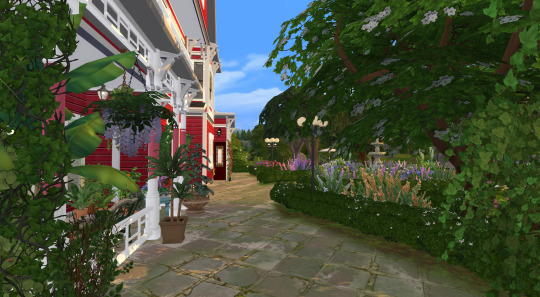
#charmed#charmed house#halliwell manor#phoebe halliwell#piper halliwell#prue halliwell#1329 prescott street#manor#garden#fountain#birds bath#swing#showusyourbuilds#showusyourdecor#sims build#ts4 interior#ts4 screenshots
9 notes
·
View notes
Text
Halliwell Manor:
Some more exterior views of the house if it had a real exterior.
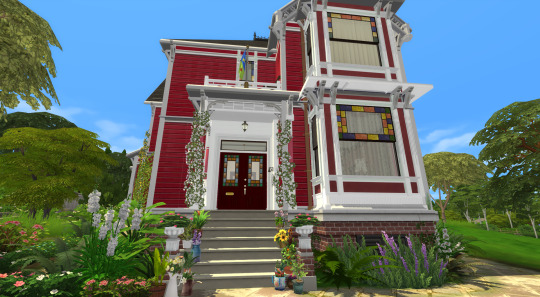
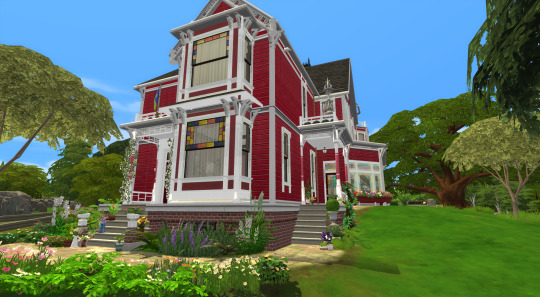
View of the parking area:
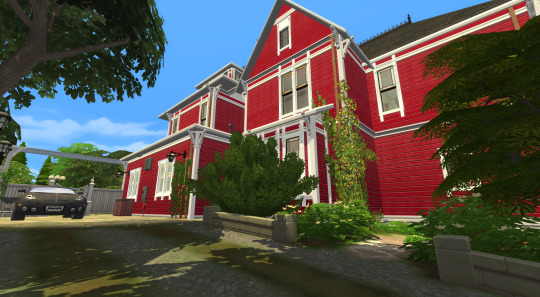
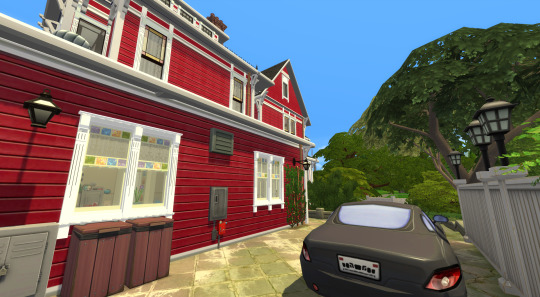
View of the garden:
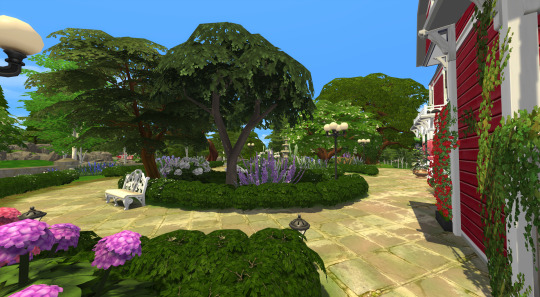
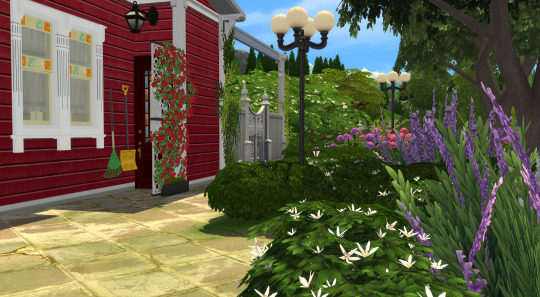
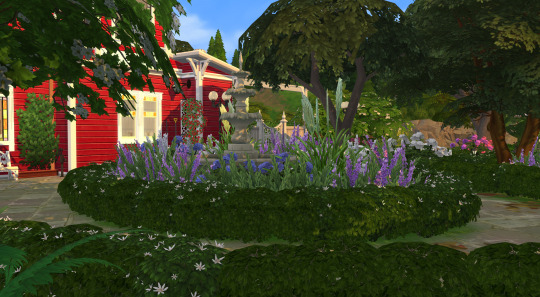
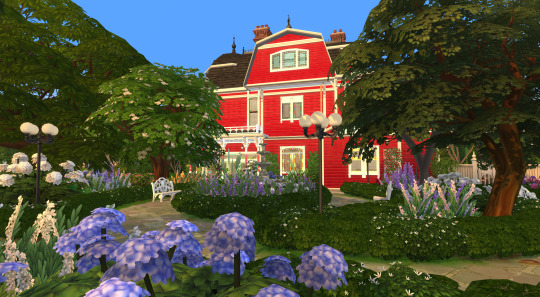
View of the conservatory and back porch that is not present in the show but I created it to accommodate a little part of the second floor bedroom (Prue's room) and also to create a nod to the real house with its (small) back porch.
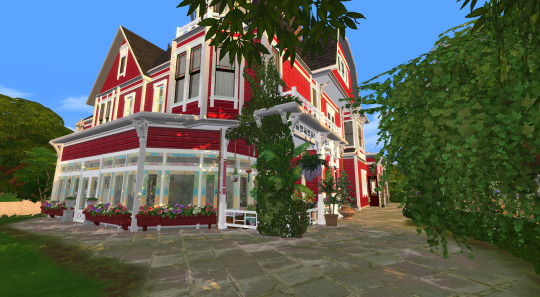
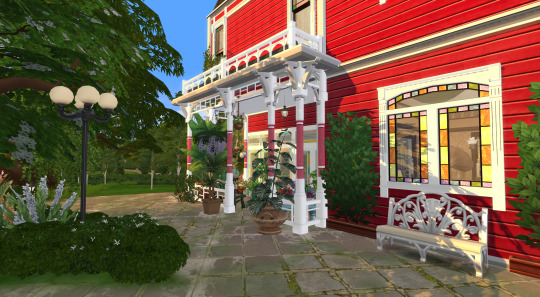
#charmed#charmed house#halliwell manor#phoebe halliwell#piper halliwell#prue halliwell#conservatory#sunroom#backyard#garden#1329 prescott street#ts4 interior#ts4 screenshots#showusyourbuilds#showusyourdecor#sims build
13 notes
·
View notes
Text
Halliwell Manor:
I've followed the blueprints used for the house in the show as closely as possible to recreate this house, even though I had to make a few necessary changes because the floors don't overlap.
Here are some exterior pictures of the house from the front:
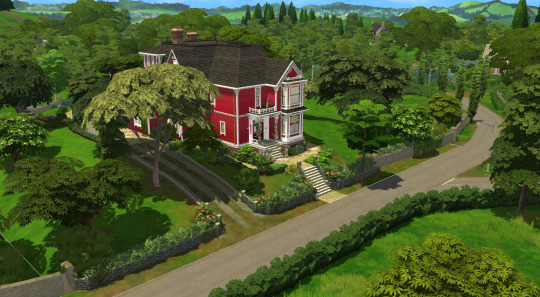
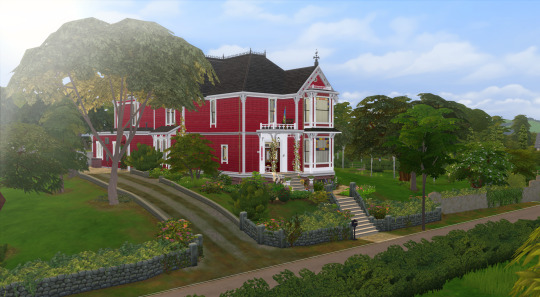
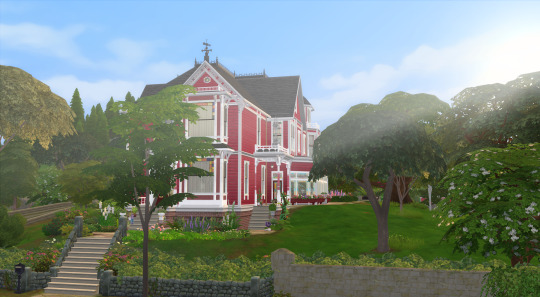
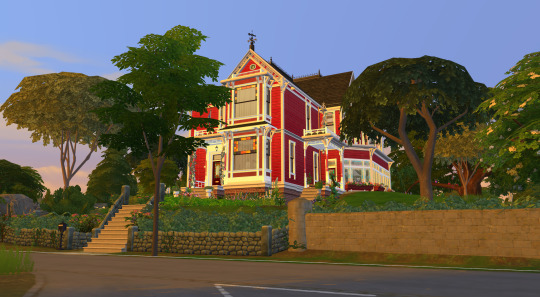
Here are some exterior pictures of the house from the back:

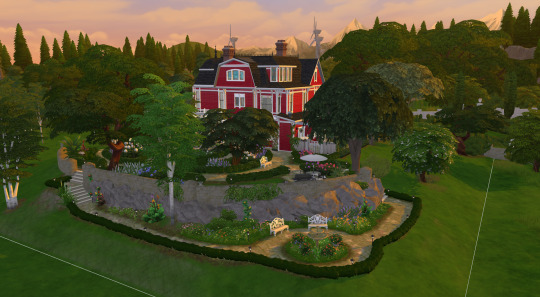
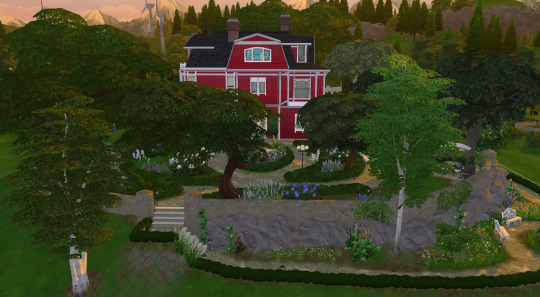
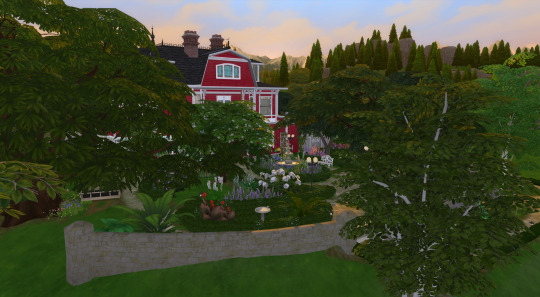
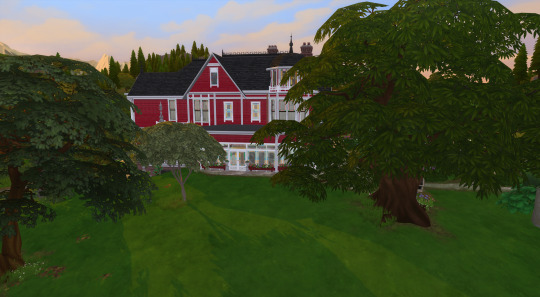
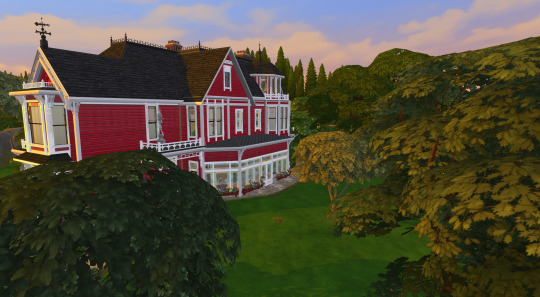
#ts4cc#ts4#charmed house#charmed#halliwell manor#prue halliwell#piper halliwell#phoebe halliwell#1329 prescott street#manor
54 notes
·
View notes
Text
The video to the second floor was posted by art_hubert_legdorfer on his channel on instagram (just copy the name on instagram and follow him!). He's been building a model of the Innes house and the owner of that house graciously shared this video, which I used to build the second floor of my recreation.
In this following video, these guys have filmed the first floor of the Innes house.
youtube
In this video it is possible to see the small side room and adjacent bathroom of the first floor
youtube
#innes house#charmed house#charmed#manor#halliwell manor#prue halliwell#piper halliwell#phoebe halliwell#los angeles#angelino heights#Youtube
9 notes
·
View notes
Text
Innes House (Charmed manor)
- Second Floor-
Interior: 1930s bathroom, 3rd spare bedroom, en-suite bathroom, attic.
1930s bathroom:
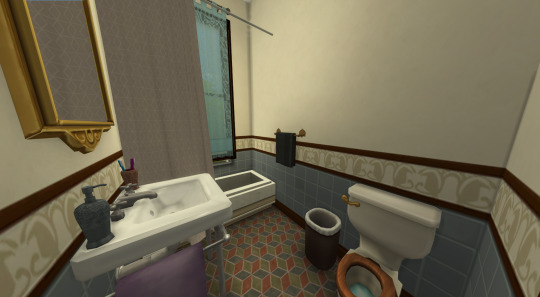
3rd Spare Bedroom:
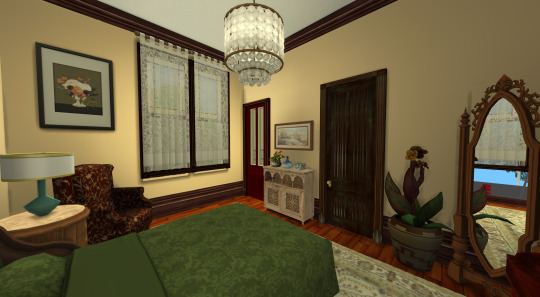
The glass door to the left opens into the en-suite bathroom (I assumed it was a bathroom because the video of the interior I found, didn't go into that place but just the room in general), the door in the middle opens into the closet, while the one to the right opens into the hallway
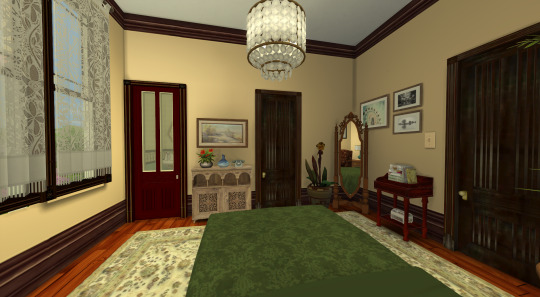
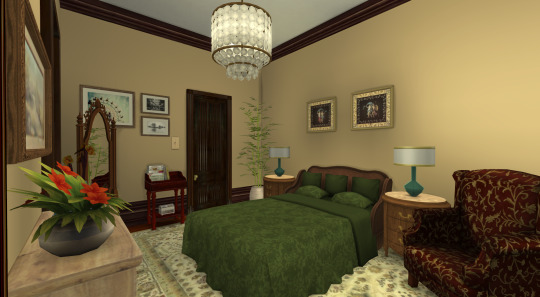
En-suite bathroom:
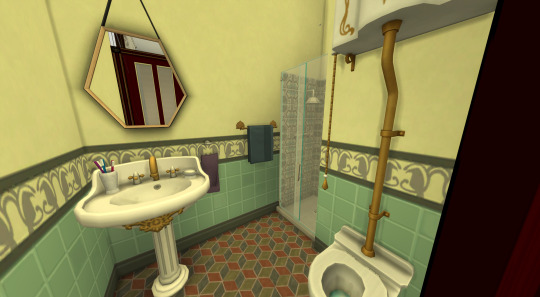
Attic:
In the original house it is never shown, there's no video or picture, nor it is shown how to access it. Following the video of the second floor, there's a door between the 30s bathroom and the 3rd spare bedroom, so I assumed it was the place where the hatch/staircase is located to access the attic. To note that the owner of the house stated that the attic is very small and there's almost no room.
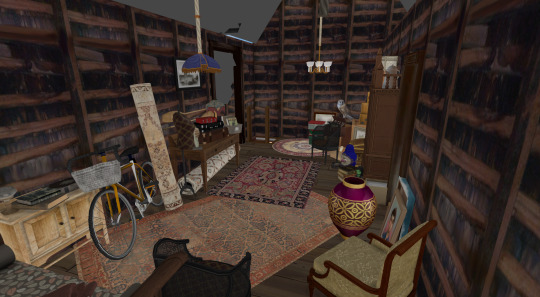
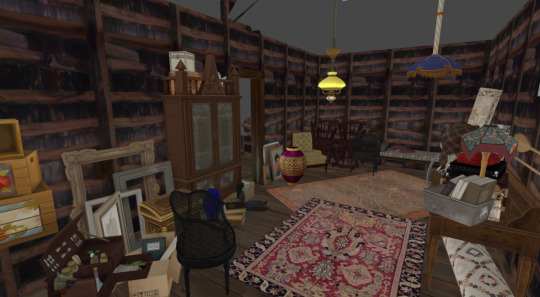
The house also has a small basement that covers the area below the foyer and the first half of the parlor. Because the sims 4 isn't as flexible as I wish it was, I couldn't build the basement how I wanted. Plus, it is accessible via a hatch located outside, underneath the big staircase window. The game doesn't have working hatches for basements etc, so I didn't bother doing it, hence I tried to make the attic usable.
#halliwell manor#innes house#charmed#manor#prue halliwell#piper halliwell#phoebe halliwell#los angeles#angelino heights#1329 prescott street#the sims 4#ts4#ts4cc#charmed house#1930s bathroom#3rd spare bedroom#en-suite bathroom#attic#showusyourdecor#showusyourbuilds#ts4 interior#ts4 screenshots#sims build
15 notes
·
View notes
Text
Innes House (Charmed manor)
The rooms layout, doors, windows, light-switches and chandeliers placement follow what is present in the house, while the furnishing is of my own because the only video tour of the second floor, made by the owner of the house, showed it almost empty. - Second floor -
Interior: Staircase landing, hallway, master bedroom, 1st spare bedroom, 2nd spare bedroom
Staircase landing & Hallway:
The first door on the right opens into the master bedroom, the second door into the 1st spare bedroom and the third door into the 2nd spare bedroom.
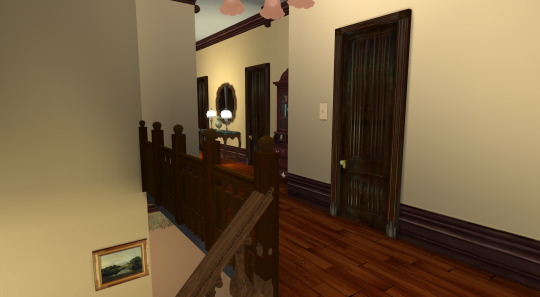
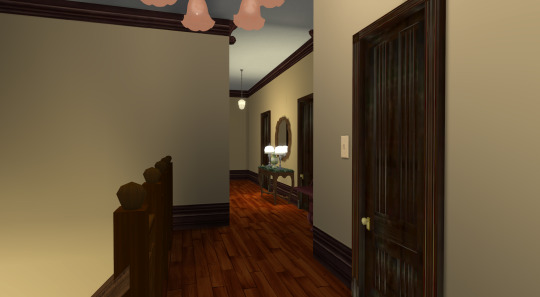
View from the back of the hallway:
The first door on the right opens into a closet/attic hatch, the second door to the right to the 3rd spare bedroom, while the other two doors on the left are for the 1st and 2nd spare bedroom I described above.
The last door all the way to the back of the hallway opens into the 1930s bathroom (the door is not pictured here)
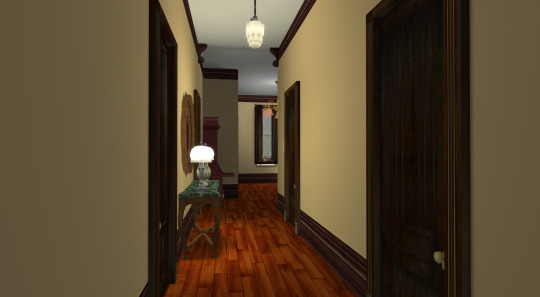
Master Bedroom:
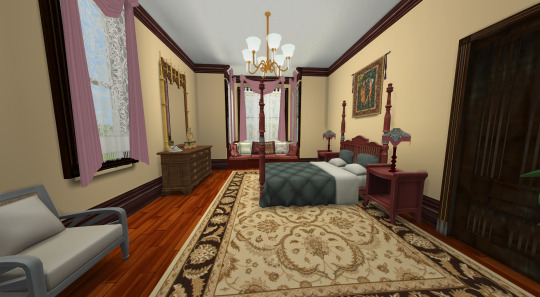
The 1st door to the left is the one used to enter the room from the staircase landing, while the 2nd one is a closet and the 3rd door opens into a secondary bedroom.
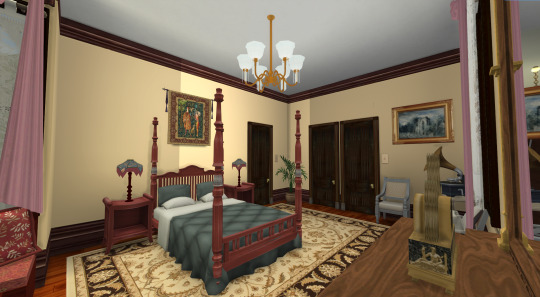
1st Spare Bedroom:
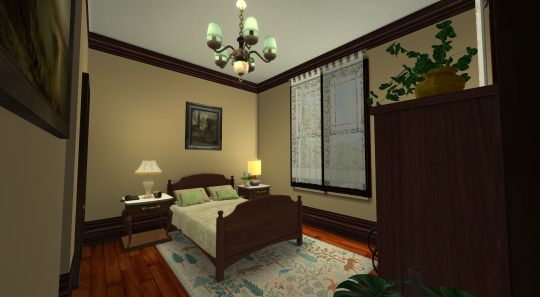
The door on the left opens to the master bedroom, the one in the middle opens into the hallway, while the last one is a closet.
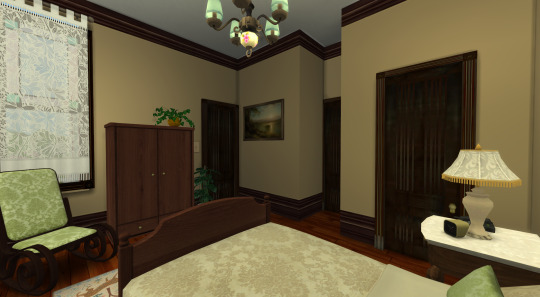
2nd Spare Bedroom:
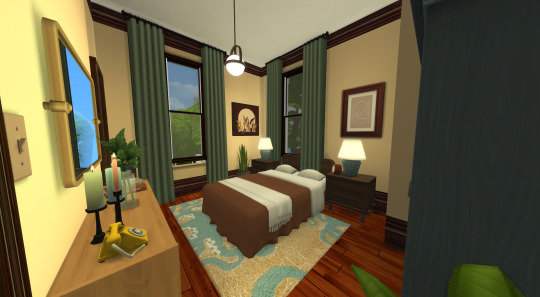
The door to the left opens to the hallway while the one to the right is a closet.
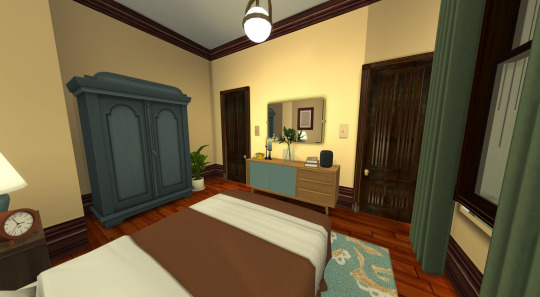
#halliwell manor#innes house#charmed#manor#prue halliwell#piper halliwell#phoebe halliwell#los angeles#angelino heights#1329 prescott street#the sims 4#ts4#ts4cc#charmed house#second floor#staircase landing#hallway#corridor#master bedroom#spare bedroom#guest bedroom#showusyourbuilds#showusyourdecor#ts4 interior#ts4 screenshots#sims build
5 notes
·
View notes
Text
Innes House (Charmed manor)
- First floor -
Interior: Side Room, Bathroom, Dining Room, Kitchen, External Laundry-Room
In recreating the interiors I tried to be as faithful as possible, given the limitations of the game or the availability of custom content that somewhat matched the furniture in the house.
Side Room accessible from the Parlor:
The door closer to the window goes into the bathroom, while the other one opens into a closet which is where the old maiden staircase was located.
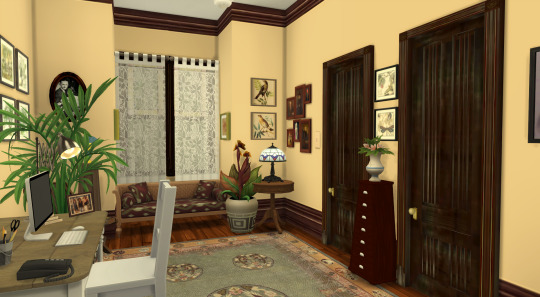
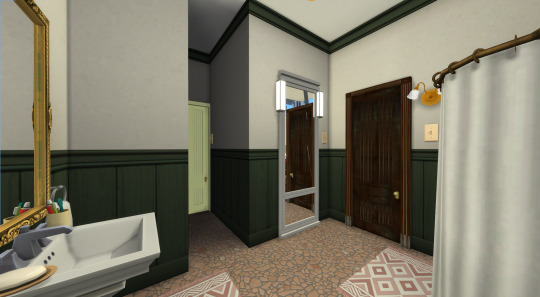
Dining room:
The 1st door on the left opens into the closet/ex maiden staircase, the 2nd one opens into the bathroom above. The 3rd door goes into the kitchen and the stained-glass door to the backyard, while the open pocket door links the dining room to the parlor.
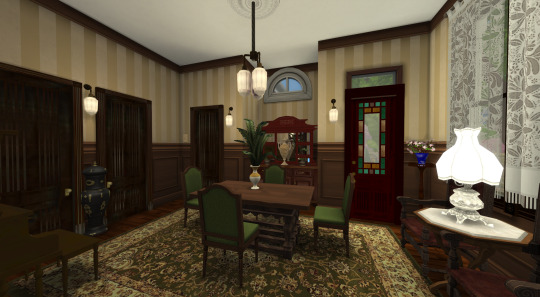
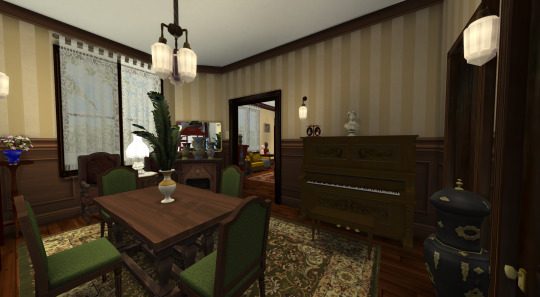
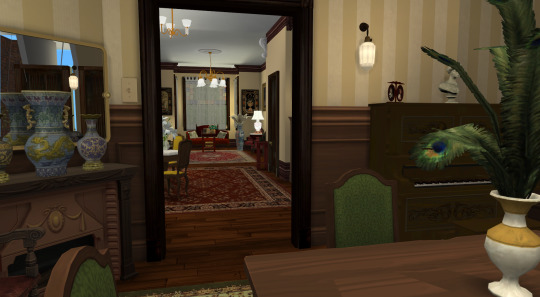
The Kitchen:
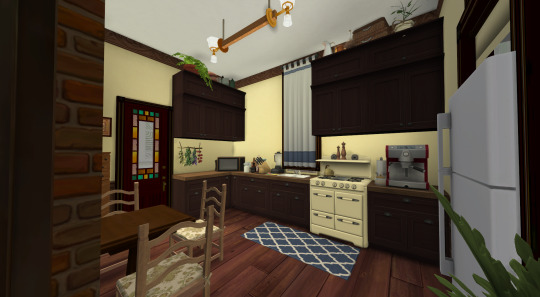
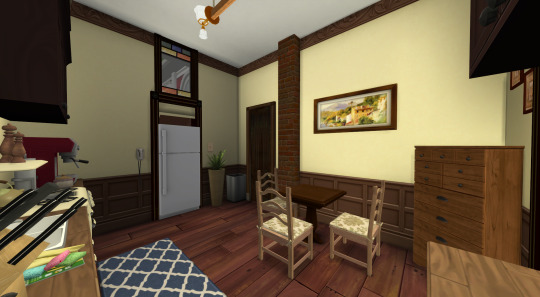
Laundry room:
Accessible through the stained-glass door in the kitchen, it was a later addition to the house, presenting a wooden mesh on the side and it is used as storage, laundry room and utensil room.
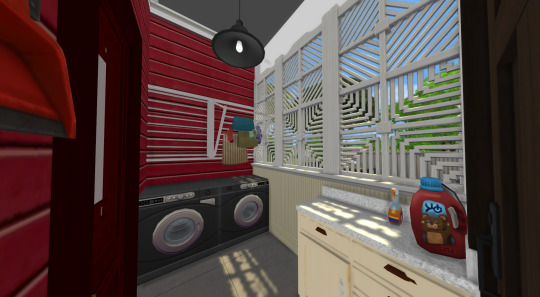
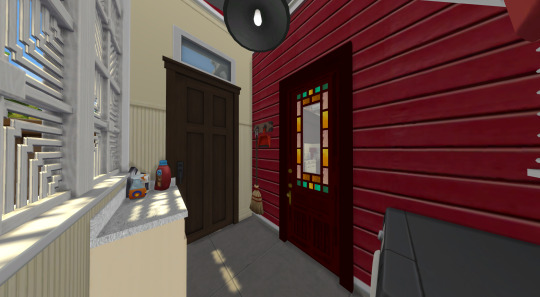
#halliwell manor#innes house#charmed#manor#prue halliwell#piper halliwell#phoebe halliwell#los angeles#angelino heights#1329 prescott street#the sims 4#ts4#ts4cc#charmed house#dining room#kitchen#bathroom#laundry room#sims4 build#showusyourbuilds#showusyourdecor#ts4 interior#ts4 screenshots
2 notes
·
View notes
Text
Innes House (Charmed manor)
- First floor -
Interior: Staircase & Parlor
In recreating the interiors I tried to be as faithful as possible, given the limitations of the game or the availability of CCs that somewhat matched the furniture in the house.
Foyer:
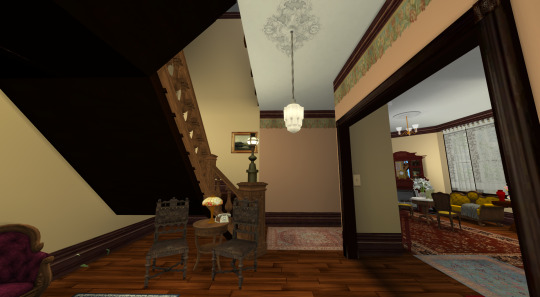
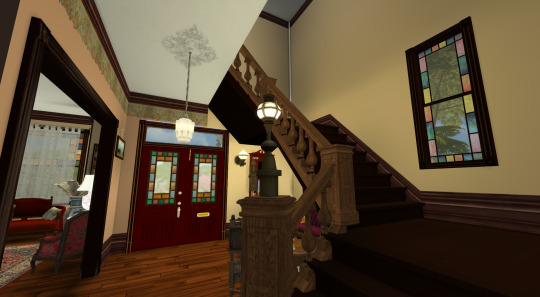
Parlor:
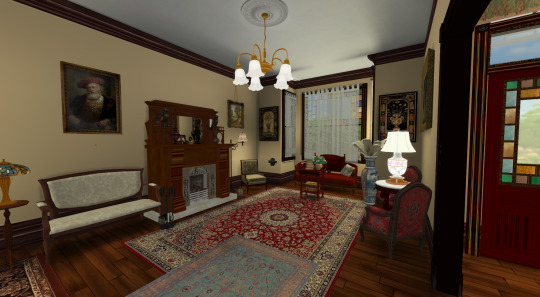
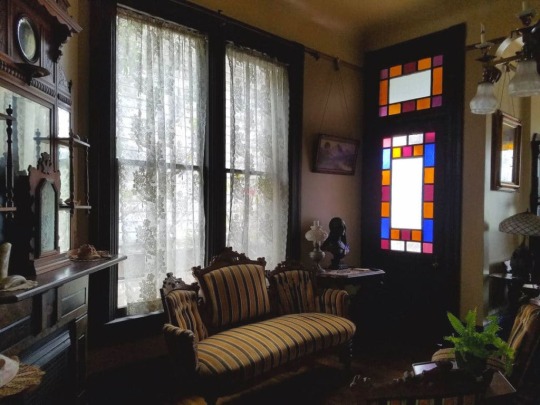
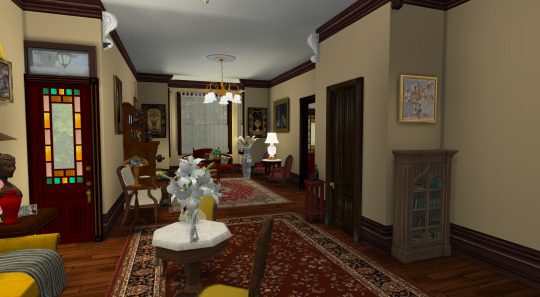
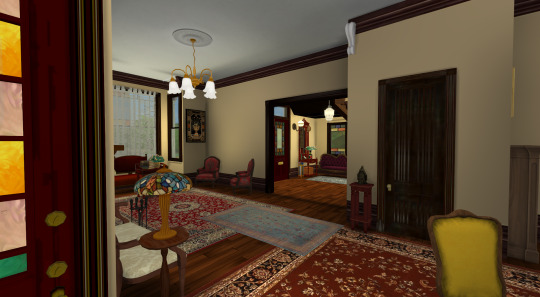
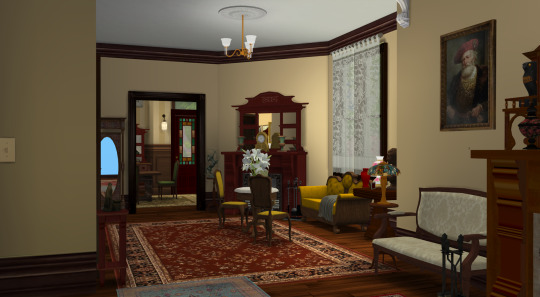
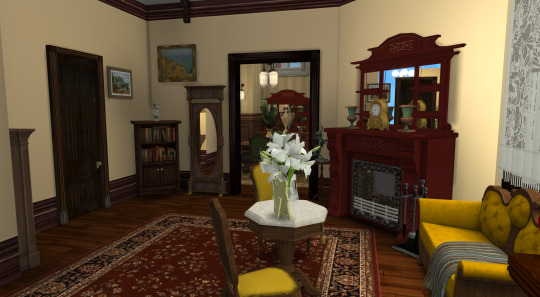
#halliwell manor#innes house#charmed#manor#prue halliwell#piper halliwell#phoebe halliwell#los angeles#angelino heights#1329 prescott street#the sims 4#ts4cc#ts4#charmed house#staircase#parlor#ts4 interior#ts4 screenshots#sims build#showusyourbuilds#showusyourdecor
8 notes
·
View notes
Text
Innes House (Charmed manor)
Here I present you my recreation of the Innes House, located on 1329 Carroll Avenue, Angelino Heights, LA.
I've built this house following, as close as possible, the actual blueprints for the first and second floor. I've also used images and videos posted on both YouTube and Instagram to be as faithful as possible to the original house.
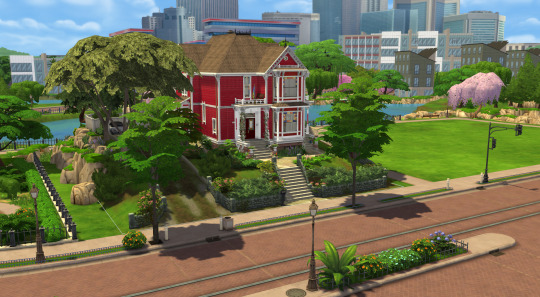
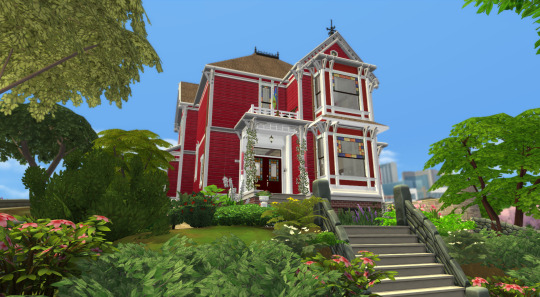

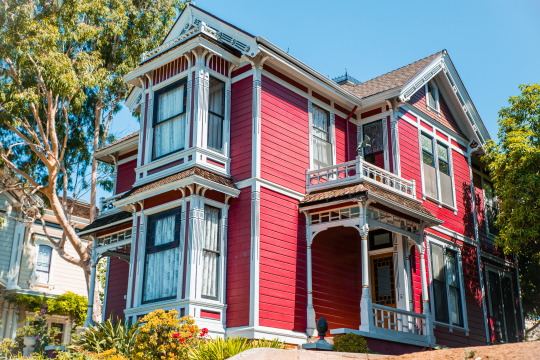
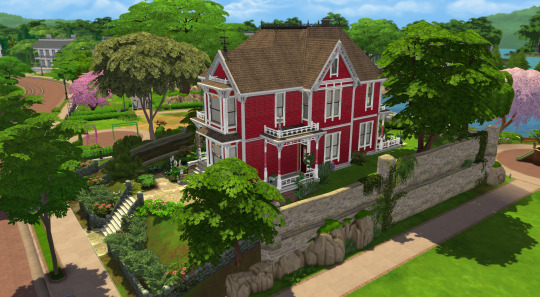
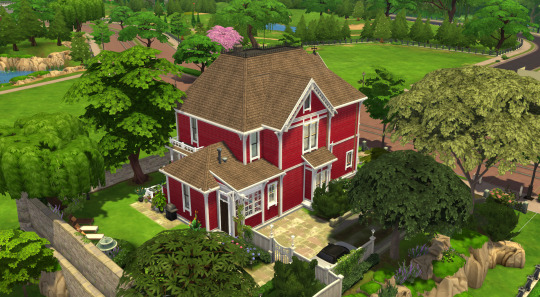
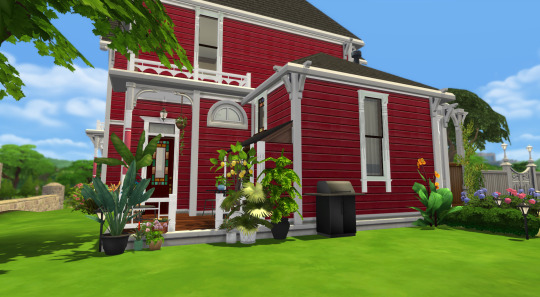
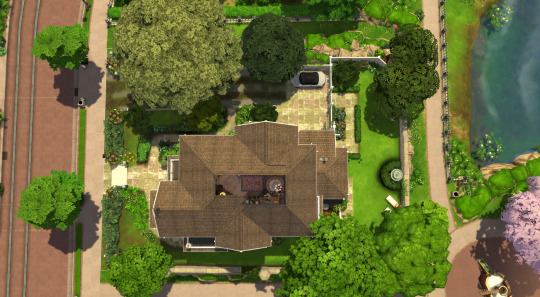


#halliwell manor#Innes house#charmed#manor#prue halliwell#piper halliwell#phoebe halliwell#los angeles#angelino heights#1329 prescott street#the sims 4#ts4#ts4cc#charmed house#ts4 interior#ts4 screenshots#showusyourdecor#showusyourbuilds#sims build
45 notes
·
View notes

