#tile floor
Text
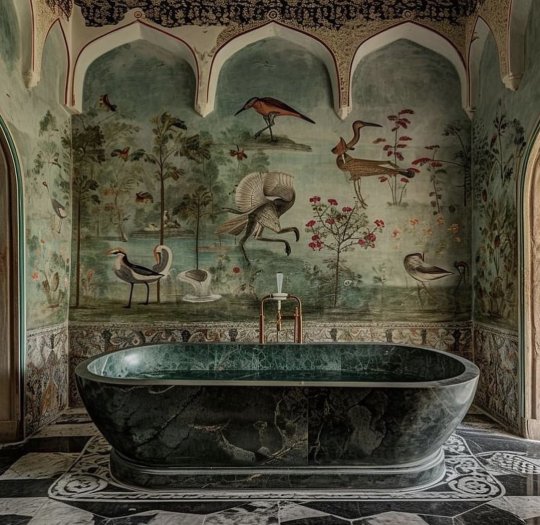
A classical inspired bathroom.
#tile floor#stone tub#marble tub#soaking tub#bathtub#wall murals#wall paper#wild birds#birds#classical art#classical architecture#history#timeless#elegant#bathroom art#bathroom aesthetic#bathroom accessories#march#spring#toya's tales#style#home decor#interior design#art#toyas tales#toyastales#traditional bathroom#traditional art#traditional home#bathroom design
266 notes
·
View notes
Text
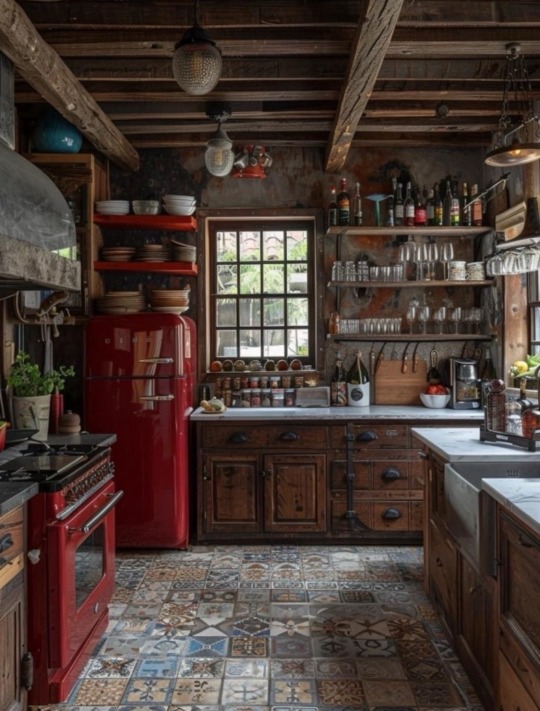
74 notes
·
View notes
Text

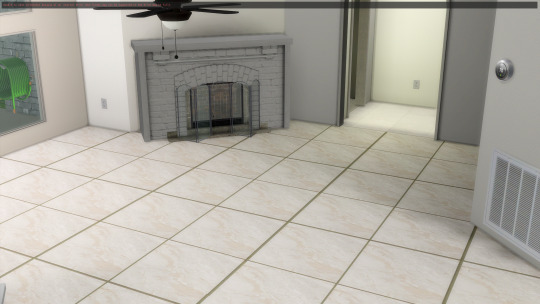
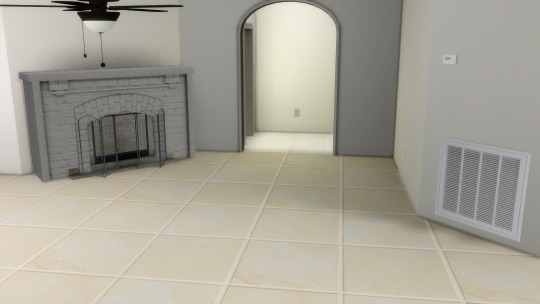
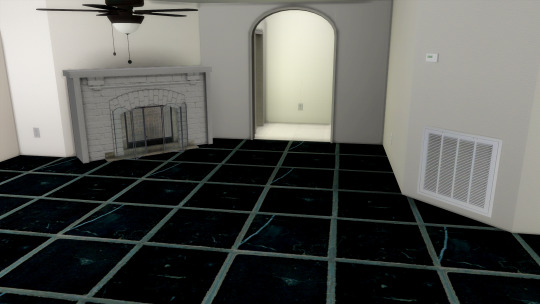

Floor Tile Pack CC
NOW PUBLIC!!
20 Swatches
Download: Patreon
#ts4cc#sims 4 custom content#ts4#sims 4 simblr#ts4 simblr#the sims 4#sims 4 cc#sims 4#simblr#the sims cc#functional cc#decor cc#interior decorating#floor cc#flooring cc#flooring#tile floor#floor tiles
271 notes
·
View notes
Text
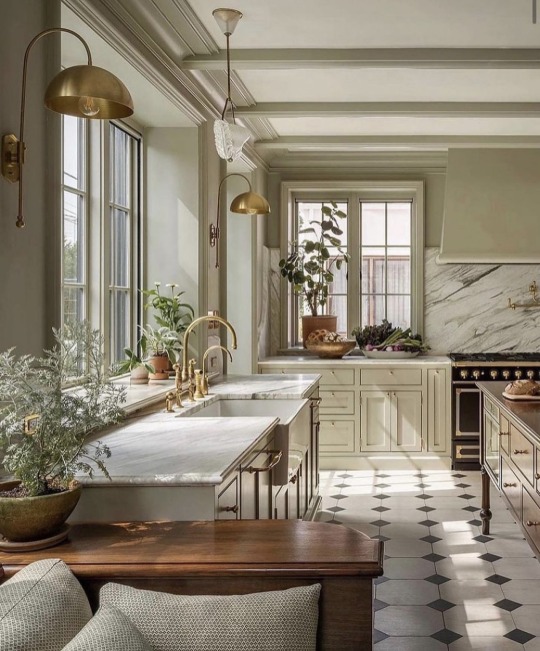
IG jougestudio
#interior design#kitchen#interiors#farmhouse sink#island furniture#composite stone#off whites#tile floor#brass fixtures
133 notes
·
View notes
Photo

The Complete Book of Decorating Techniques (1986)
404 notes
·
View notes
Text

At home.
Fès, 2023.
#photographers on tumblr#original photographers#street photography#street#travel#film photography#analog#analogue#cute cats#kittyposting#pussers#cats#cats of Morocco#morocco#morrocco#moroccan architecture#tile floor#tile work
58 notes
·
View notes
Text
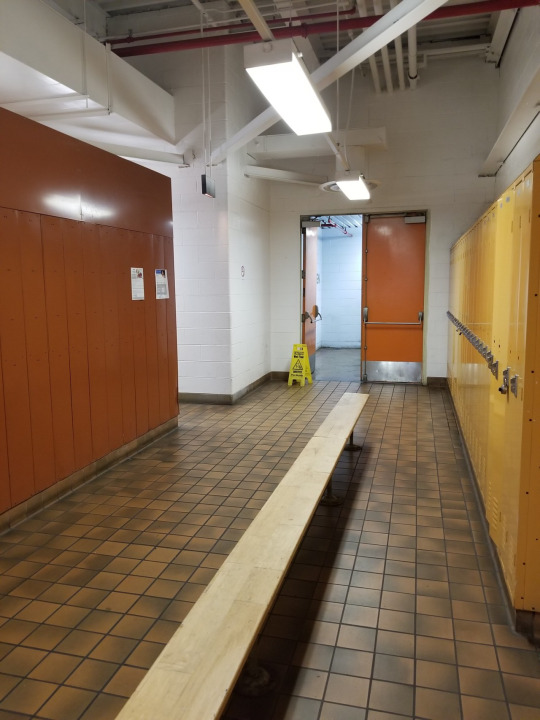
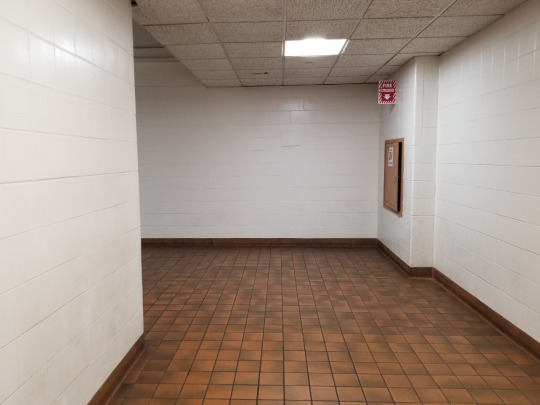
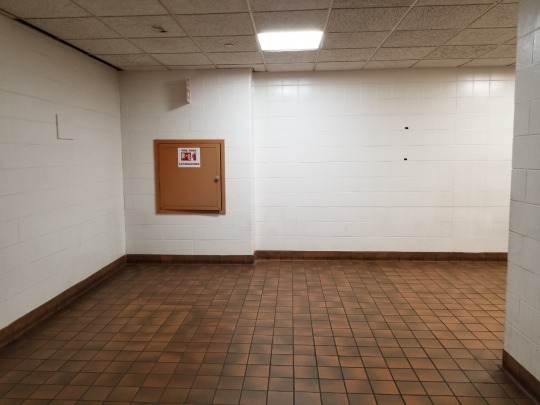
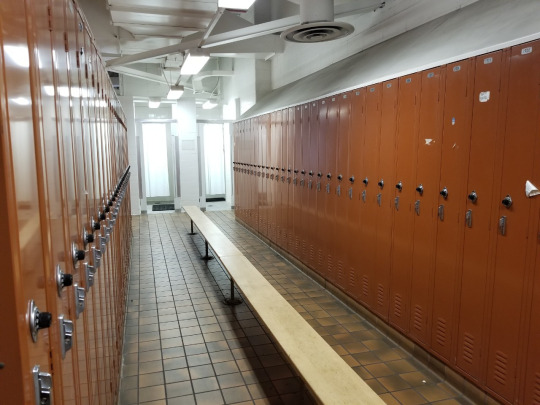

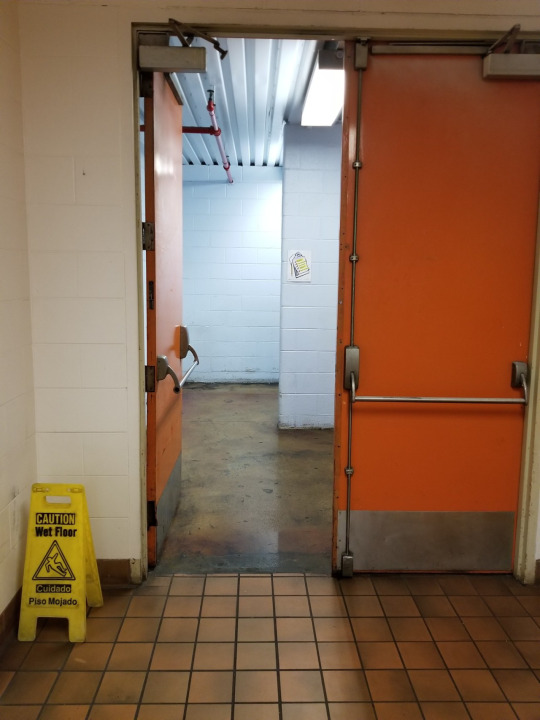
Fan submission courtesy of @dollfat ✨💛✨
#fave#the locker rooms#orange#tile floor#burnt orange#orange aesthetic#liminalcore#liminal vibes#liminal#liminal aesthetic#liminal places#the liminal zone#liminality#liminal photography#backroom#fan submission#follower submission#backroom levels#found the backrooms#clipped into the backroomd
55 notes
·
View notes
Text
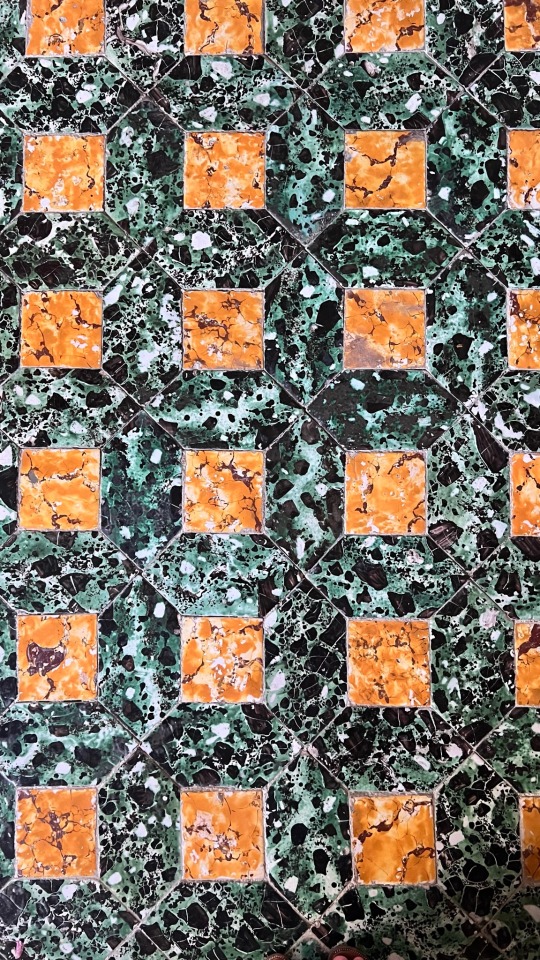
31 notes
·
View notes
Photo
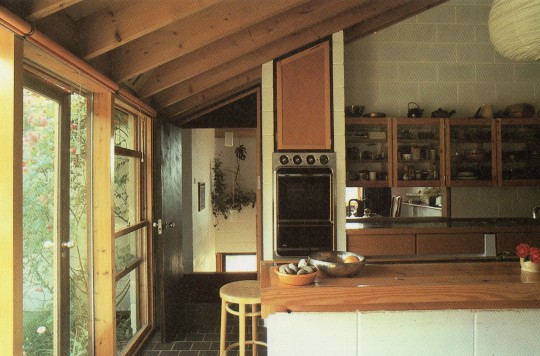
This upstairs kitchen... built immediately under the rafters of a cinder block home in England. But the architect who designed and owns this house managed to pull light in from the second-story patio by using a glass door and installing a floor-to-ceiling window, eliminating the sold wall that would have kept this galley work area in the dark.
Beyond The Kitchen: A Dreamer’s Guide, 1985
#myfavorites#vintage#vintage interior#1980s#interior design#home decor#kitchen#galley#windows#paper lantern#cinder block#rafters#sliding door#glass#tile floor#natural#industrial#bohemian#style#home
788 notes
·
View notes
Text
#random polls#tumblr polls#polls#silly poll#flooring#tile floor#hardwood flooring#carpets and rugs#stupid polls#silly polls#poll blog
18 notes
·
View notes
Text
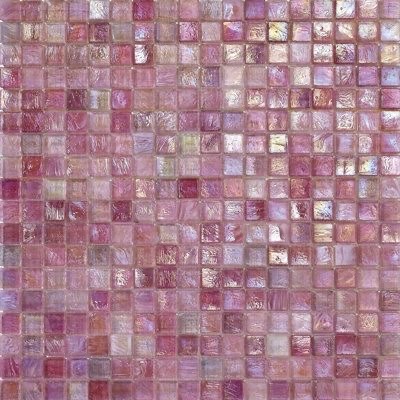
20 notes
·
View notes
Text
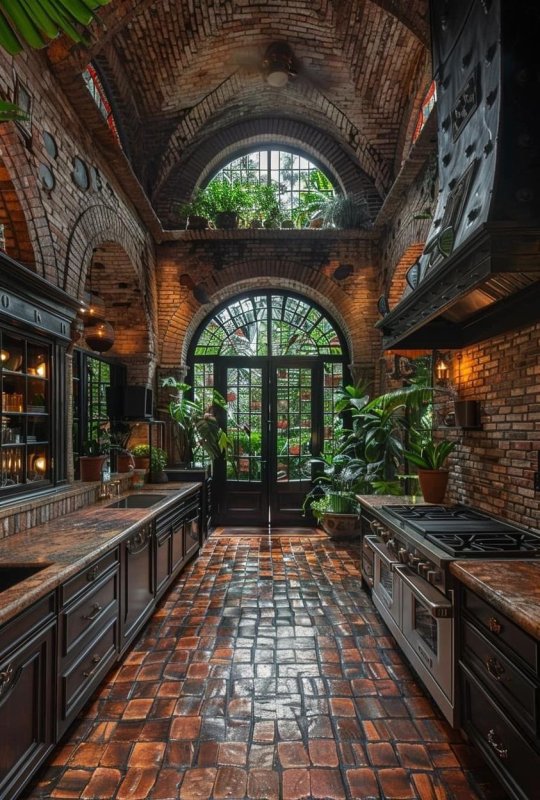
This kitchen has character 👌
#old world style#toya's tales#style#toyastales#interior design#home decor#tile floor#patio doors#french doors#glass door#plants#brick wall#red brick#brick#dark cabinets#Victorian#april#spring#luxury kitchen#luxury home#main character#dream kitchen#kitchen interior design#kitchen inspiration#kitchen ideas#brown#dark acadamia aesthetic#dark academia#gothic
47 notes
·
View notes
Text
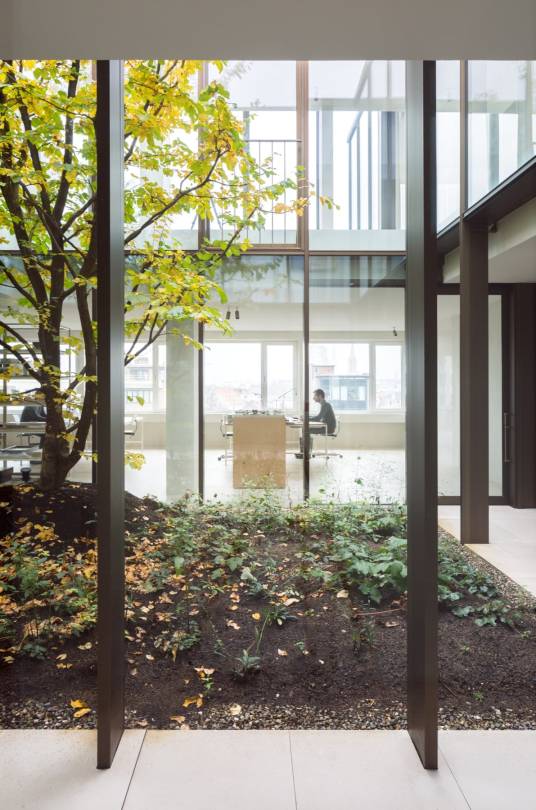
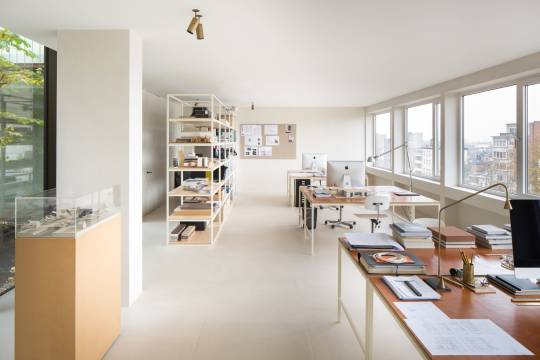
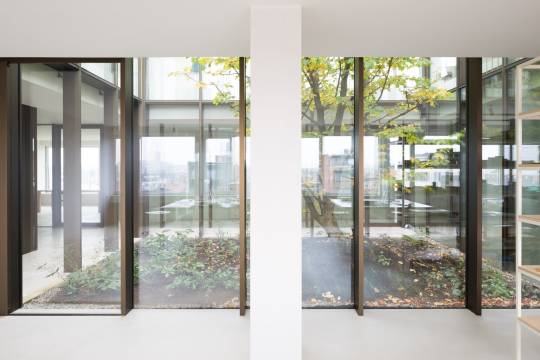
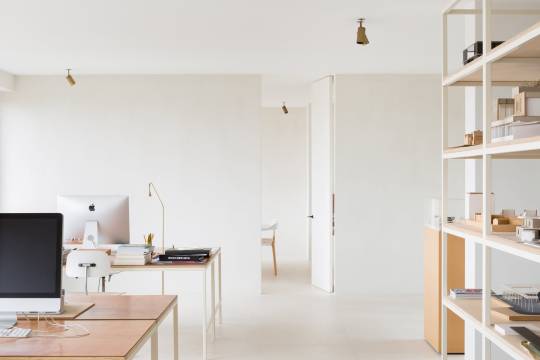

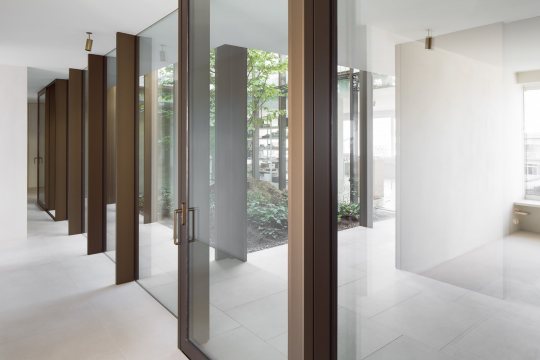




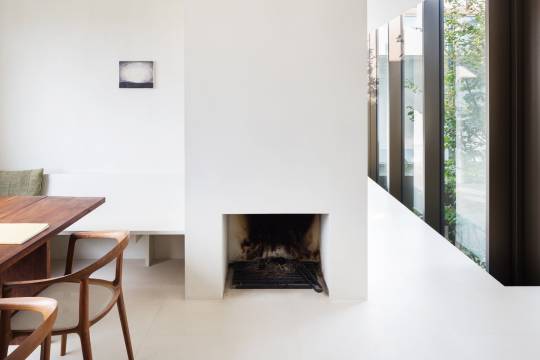





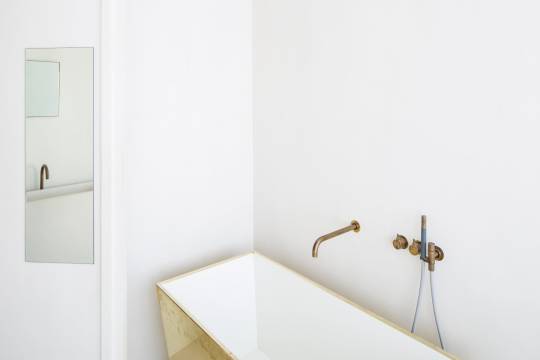

Penthouse Antwerp by Hans Verstuyft Architecten
An office of the late sixties was renovated. On the ground floor a spacious commercial space was created, the top two layers were transformed into a spacious duplex penthouse. By carving out a spacious patio garden, a generous 'Urban Villa' with an amazing sense of space and openness was created. Diagonal vistas around the thirty-five-year-old tree are making the patio garden present everywhere. This plan organisation also provides privacy with respect to the home-office that also finds its accommodation in this unit. The garden connects and shapes the surrounding areas, including library, living kitchen, TV room and bedrooms. Fireplaces in library and kitchen contribute to the real home feeling one does not expect to have on top of an office building. Unique views of the city are showing a continuous film of life. Every moment is special. The pulse of the city life, but also unique cloud formations or the sunset are experiences over and over again, giving some peace after a workday. On top a small pool with counter flow was installed. Here you can swim towards the cathedral and experience the skyline.
Design: Hans Verstuyft Architecten
Location: Antwerp, Belgium
Year: 2013
Photography: Frederik Vercruysse
#contemporary apartment#tile floor#apartment#penthouse apartment#shrub#garden#glass wall#studio#internal garden#belgian apartment
11 notes
·
View notes
Photo
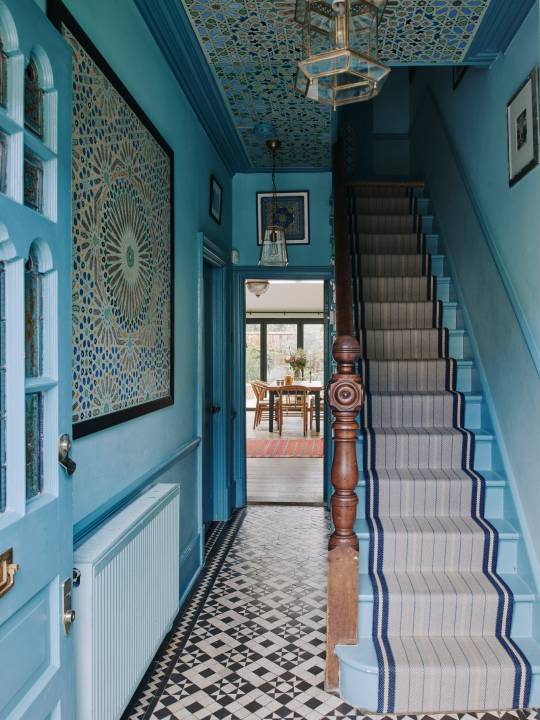
(via The artist Natasha Mann has used her Edwardian home as a canvas for her hand-painted designs | House & Garden)
12 notes
·
View notes
Text
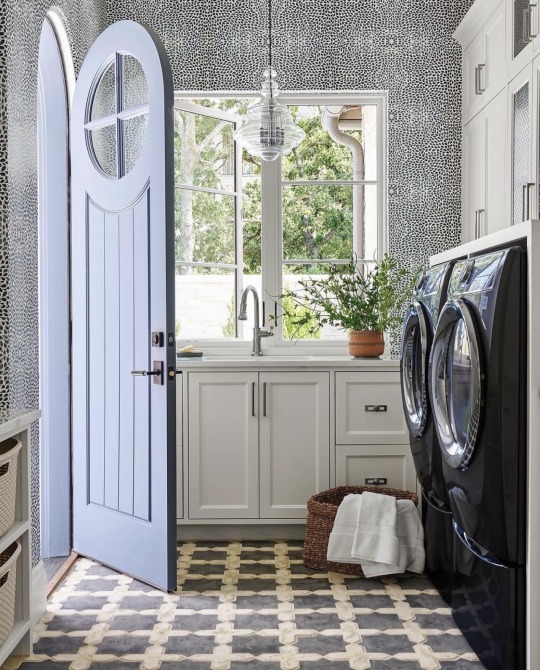
IG hudsonvalleylighting
#laundry#side entry#built ins#interior design#wallcovering#task space#mud room#tile floor#storage organization
54 notes
·
View notes
Photo

Living in Style (1984)
#80s#interior#interior design#interior decor#kitchen#black cabinets#breuer chairs#red hardware#tile floor#track lighting#vaporwave
200 notes
·
View notes