#sustainablearchitecture
Text
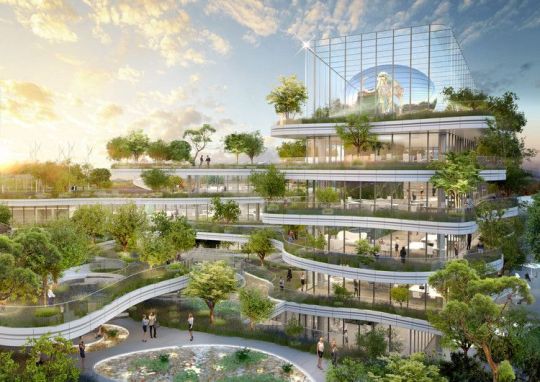
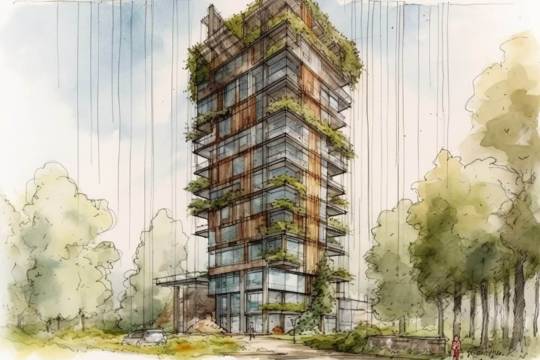

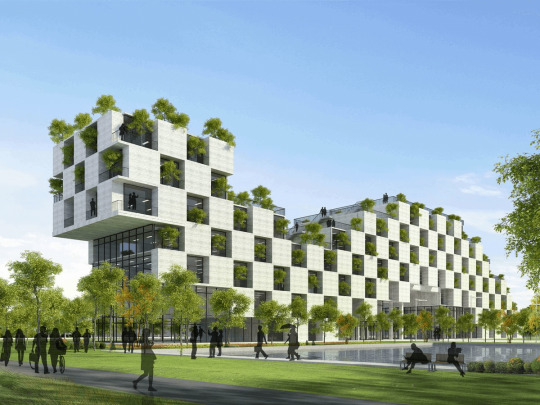
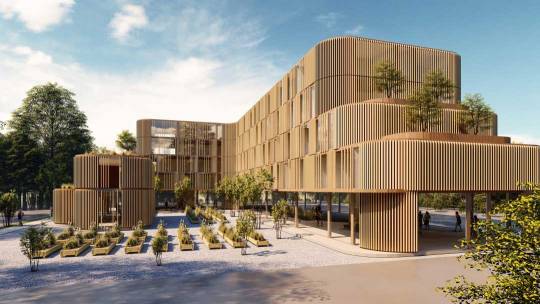
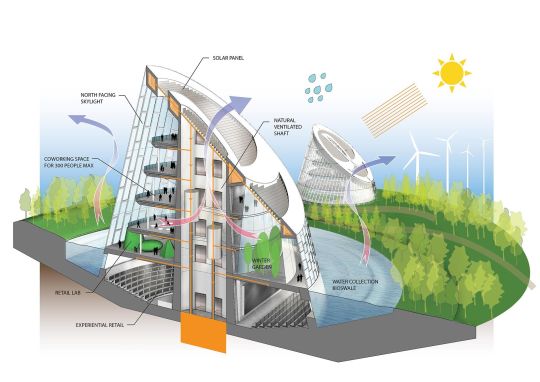


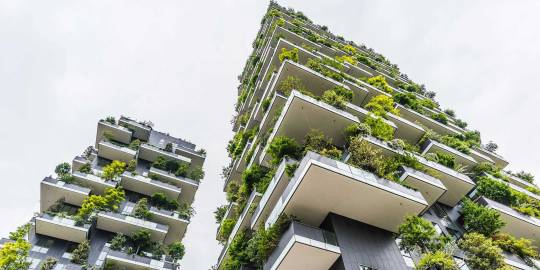
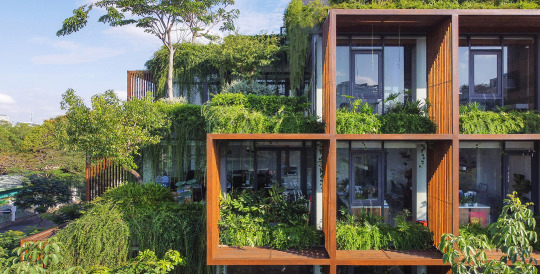
Building green starts with sustainable architecture! 🌿✨
Discover the essential elements that make your space eco-friendly and stylish.
#ecofriendlyarchitecture#greenarchitectureguidelines#sustainablearchitectureelements#sustainablearchitecture#greenliving
9 notes
·
View notes
Photo
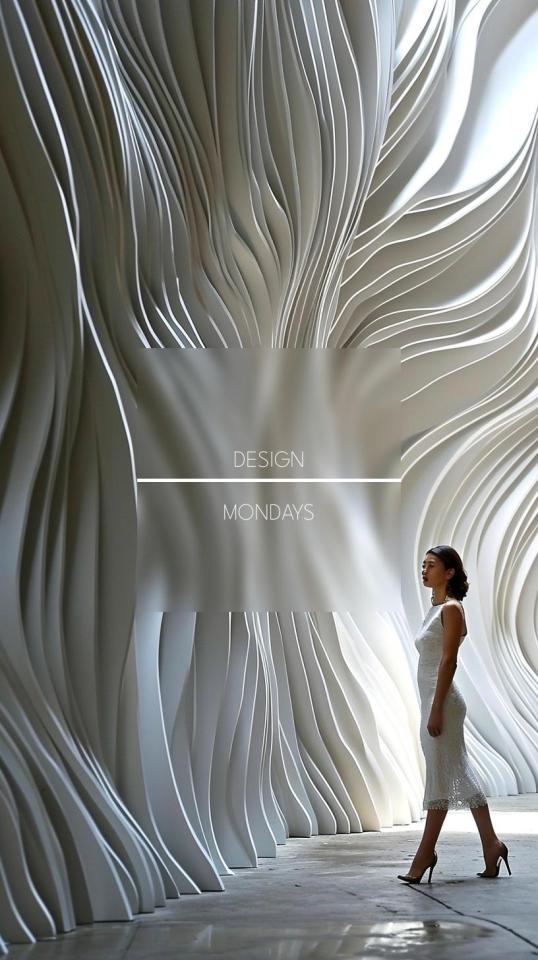
A mesmerizing blend of art and fashion, this model elegantly showcases the highly realistic architectural digest ignant. The wave-like structure, reminiscent of the rugged and striated ethereal sculptural paper by Zaha Hadid, is a true masterpiece. 🌊✨ #design_mondays #diffusion_architecture #earthconstruction #sustainability #sustainablearchitecture #ecologicarchitecture
#design_mondays#diffusion_architecture#earthconstruction#sustainability#sustainablearchitecture#ecologicarchitecture
2 notes
·
View notes
Photo
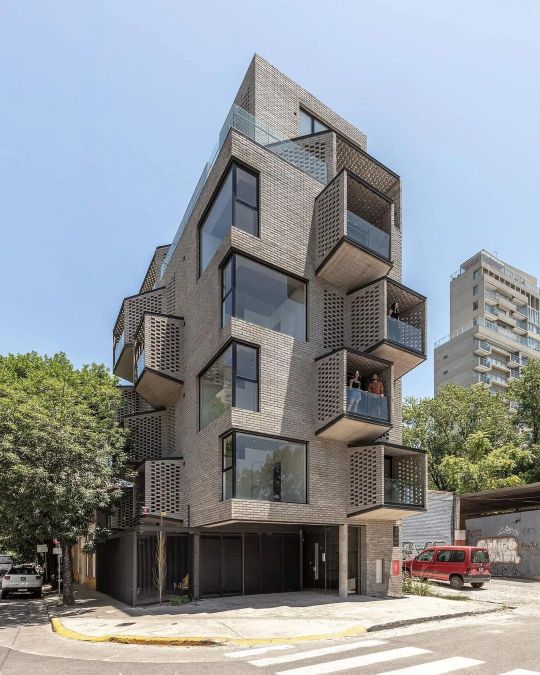
M 5605 Building in BuenosAires, Argentina - work by @arqtipo . Photography by @fedekufoto "M 5605 is a horizontal property building located in the Villa Urquiza neighborhood with ten functional units, on a small corner lot measuring 8.80 × 12.72 m. It is located in a medium residential fabric, adjacent to the F.F.C.C. Mitre. Multiple contextual relationships are proposed, from incorporating the public space into the interior of its entire ground floor, from a single floor. Like the recognition of its pre-existing boundaries, inferring possible relationships and distances from its expansions. In addition, it incorporates the upper setbacks to the envelope in a sensitive way that promotes greater empathy in its environment…" . ⭕ What do you think about this design? 🔻Tag your Architect Friends! . ❌Turn ON Post Notifications to see new Contents.❗ _ _ _ _ _ _ _ _ _ _ _ _ _ _ _ _ _ _ _ _ _ _ _ _ Follow @archdlofficial for more! 🖤 Tag #archdl and #archdlofficial or DM your works for Featuring! . . . . . . . . . . . . . . #architecture #housing #casa #arquitectura #arquitecturaydiseño #architektur #architecturephotography #arquitetura #arquitetura #architectural #archidaily #architecturedesign #architecturedaily #brickarchitecture #brickarchitecture #brick #arquitecturaydiseño #sustainablearchitecture #arquiteturadeinteriores #architectural #architecturalphotography (at Buenos Aires, Argentina) https://www.instagram.com/p/CpaX-amsaRH/?igshid=NGJjMDIxMWI=
#archdl#archdlofficial#architecture#housing#casa#arquitectura#arquitecturaydiseño#architektur#architecturephotography#arquitetura#architectural#archidaily#architecturedesign#architecturedaily#brickarchitecture#brick#sustainablearchitecture#arquiteturadeinteriores#architecturalphotography
12 notes
·
View notes
Text
WATER TANK DETAILS
A water tank is a container that is used to store and hold water. Water tanks are often found on rooftops, in basements... https://archi-monarch.in/water-tank-details/
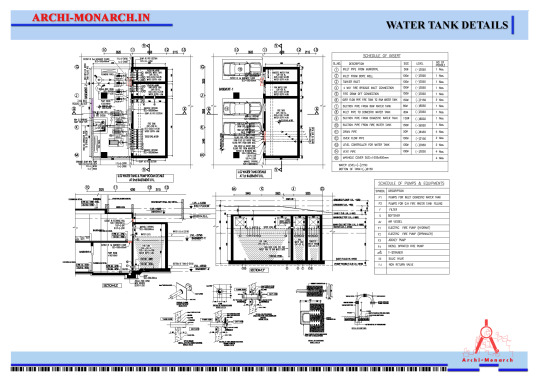
#architecture#architecturelovers#design#building#construction#structuralengineering#interiordesign#cityscape#skyscraper#architecturephotography#architecturedesign#landscapearchitecture#modernarchitecture#sustainablearchitecture#architecturestudent#architecturemodel#architectureporn#architecturehunters#urbanplanning#arquitectura#archilovers#architecture_hunter#architecture_greatshots#architecture_view
3 notes
·
View notes
Photo
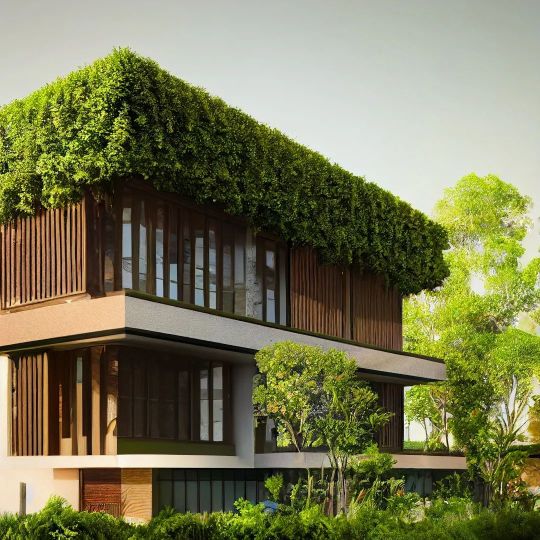
"Tree House", conceptual sketch of sustainable green housing. Made in MJ beta test (upcoming version after version 3). Quick sketching works in a brainstorming sense, you can explore architectural or design ideas with artificial intelligence,which can be further developed. Thanks to @art_of_daniel_sandner. #aiartcommunity#midjourneybeta#conceptualarchitecture #ai #conceptart #architecturesketch #conceptualarchitecture #computeraideddesign #digitalart #midjourney #greenarchitecture #sustainability #sustainablearchitecture #park #danielsandner #designconcept #futuristic #airesearch #aidesign #aiartist (at Berlin, Germany) https://www.instagram.com/p/Chpv7ATIjHn/?igshid=NGJjMDIxMWI=
#aiartcommunity#midjourneybeta#conceptualarchitecture#ai#conceptart#architecturesketch#computeraideddesign#digitalart#midjourney#greenarchitecture#sustainability#sustainablearchitecture#park#danielsandner#designconcept#futuristic#airesearch#aidesign#aiartist
17 notes
·
View notes
Photo
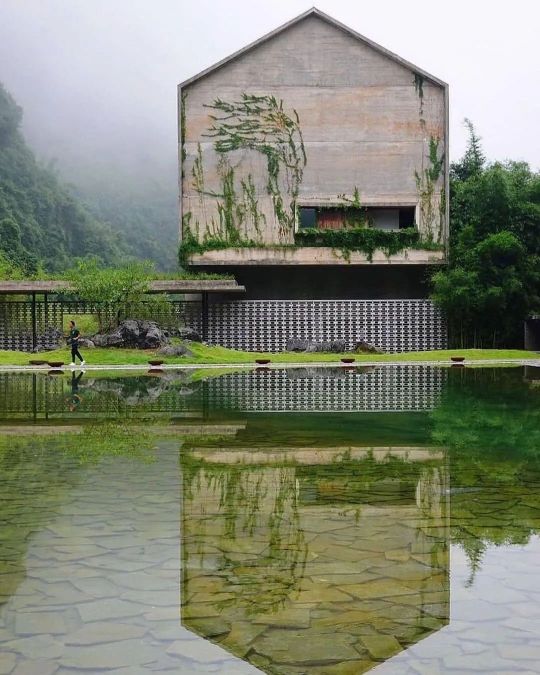
Vector Architects converts an old sugar mill into a hotel retreat of magnificent craftsmanship 🌿 Designed by @vectorarchitects Images: Su Shengliang / Chen Hao / Vector Architects / Alila Yangshuo Located in Yangshuo region of China, the site for Alila Yangshuo is surrounded by verdant landscape of limestone hills and manoeuvring Li River, as it makes its way through its flood plains and towering giants. Once used as a sugar mill factory, the site had fallen in despair before being bought by the Alila group to develop a property, offering the guest a chance to immerse themselves in the landscape and amazing natural sights this region has to offer. The project site located on a 1960s old factory complex is sandwiched between a busy road on one side and expansive landscape on the other. To work on the project, Vector Architects was brought on board to build a hotel which is holistically designed and environmentally friendly. Initial discussion led to the decision of restoring the sugar mills and refurbishing them as part of the project. The old structure and the bursting limestone hills became the inspiration for the project as a way to build something new while acknowledging the past. #chinaarchitecture #resort #adaptivereuse #adaptivereusearchitecture #architecture #architecturephotography #architecturedesign #architecturephoto #architecturedetail #arquitetura #arquiteto #arquiteturaedecoração #arquitecturamoderna #modernarchitecture #contemporaryarchitecture #sustainabledesign #sustainablearchitecture #greenarchitecture #refurbished #hoteldesign #interiordesign #hotelinterior #hotelinteriordesign #resortdesign #resortarchitecture #sustainabletravel #ecotravel #ecotraveller Follow #designstudiomag 🤝 @designstudio_mag https://www.instagram.com/p/CdDuGiYNIuP/?igshid=NGJjMDIxMWI=
#chinaarchitecture#resort#adaptivereuse#adaptivereusearchitecture#architecture#architecturephotography#architecturedesign#architecturephoto#architecturedetail#arquitetura#arquiteto#arquiteturaedecoração#arquitecturamoderna#modernarchitecture#contemporaryarchitecture#sustainabledesign#sustainablearchitecture#greenarchitecture#refurbished#hoteldesign#interiordesign#hotelinterior#hotelinteriordesign#resortdesign#resortarchitecture#sustainabletravel#ecotravel#ecotraveller#designstudiomag
20 notes
·
View notes
Photo
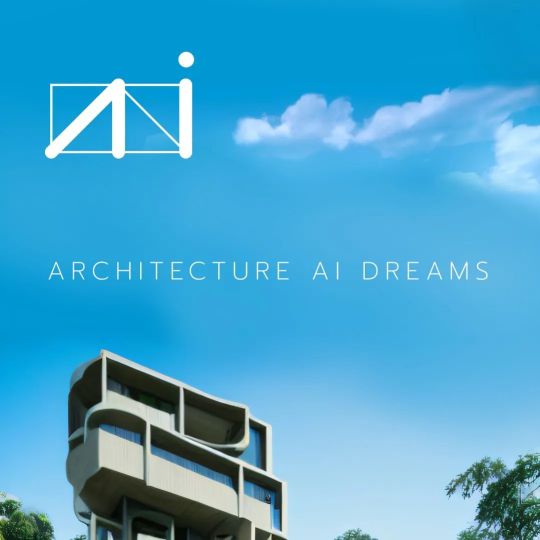
"Residential", broken forms and shapes in conceptual designs. Architectural sketches and ideas made with combination of midjourney and stablediffusion 2.1 experiments. Artificial intelligence will be combined with procedural techniques to create forms in architecture and design. Fusion of 2D and 3D work can determine the final result and a new workflow will emerge. @midjourney.architecture @stablediffusion @art_of_daniel_sandner #ai #aiartcommunity #midjourneyai #midjourney #artificialintelligence #stablediffusion #architecturedesign #artresearch #design #archviz #künstlicheintelligenz #conceptualarchitecture #conceptualdesign #airesearch #sustainablearchitecture #cityarchitecture #automatic1111 #cityarchitecture #greencity #surrealarchitecture #aidesigner #airesearchlab #danielsandner #datascience (at Berlin, Germany) https://www.instagram.com/p/CmHOdjOIpdZ/?igshid=NGJjMDIxMWI=
#ai#aiartcommunity#midjourneyai#midjourney#artificialintelligence#stablediffusion#architecturedesign#artresearch#design#archviz#künstlicheintelligenz#conceptualarchitecture#conceptualdesign#airesearch#sustainablearchitecture#cityarchitecture#automatic1111#greencity#surrealarchitecture#aidesigner#airesearchlab#danielsandner#datascience
5 notes
·
View notes
Text
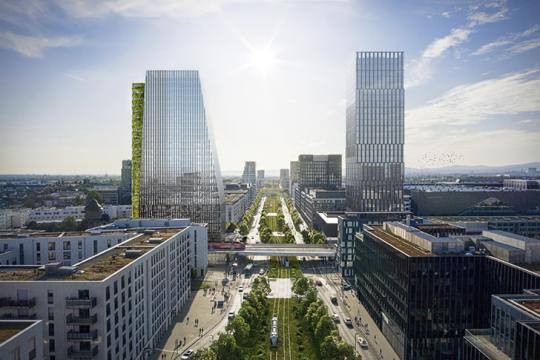
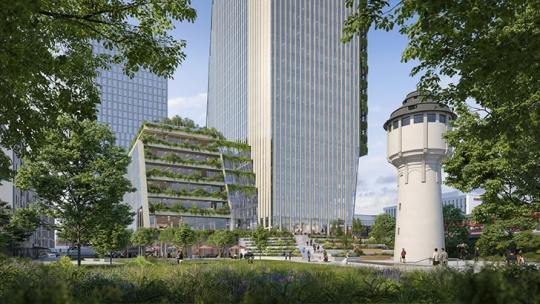
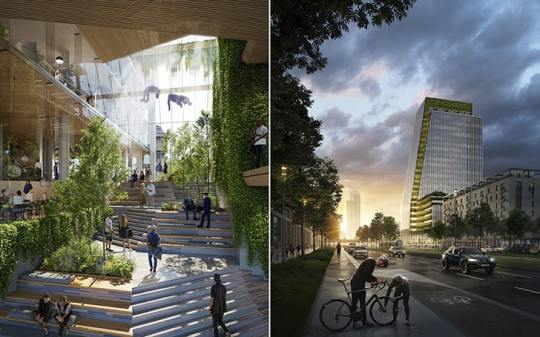
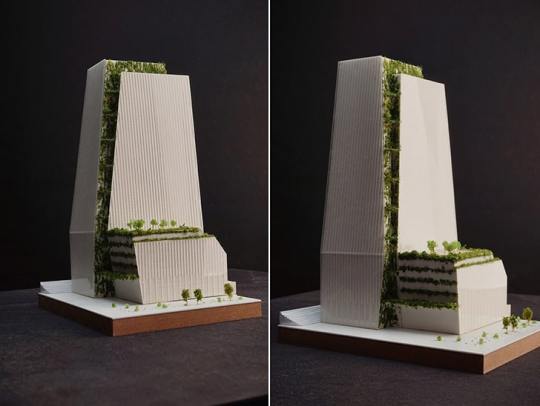

Uncompromising Sustainability
UNStudio unveils it winning competition entry for designing one of Germany’s most sustainable office buildings, where the concept breaks new, sustainable ground both technically and architecturally as it incorporates ESG objectives and highly efficient, resource-saving technology. https://bit.ly/NION_UNStudio-IAnD
#architecture#buildingdesign#circularconstructionmaterials#ecology#socialsustainability#sustainablearchitecture#greendesign#smartbuilding#photovoltaicfaçade#rainwatermanagement#geothermalheating#recyclable#officebuilding#indiaartndesign
2 notes
·
View notes
Text

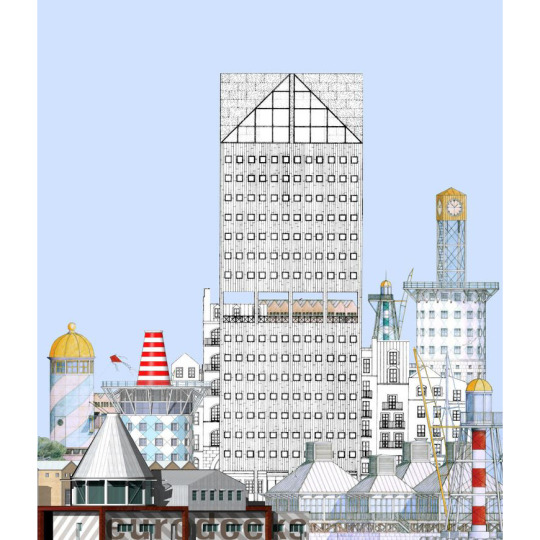
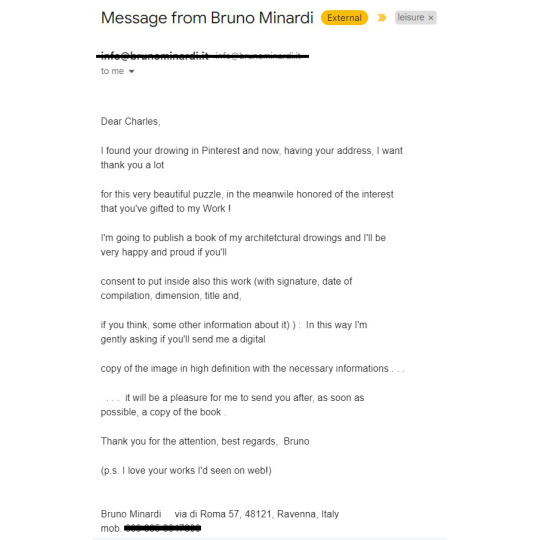
Just got this email today at acme from the Italian architect Bruno Minardi. Admired his drawings greatly as a student and they still make me smile today. Do not know if the email is legitimate; in this day and age you can never be too careful, but perhaps there is an opportunity out there in the digital ether.
Bruno Minardi is an Italian architect known for his innovative designs that blend modern aesthetics with traditional influences. He was born in Italy and has made significant contributions to the field of architecture both nationally and internationally.
Minardi's architectural style is characterized by a focus on clean lines, geometric forms, and the use of high-quality materials. He often incorporates elements of nature into his designs, creating spaces that are both functional and aesthetically pleasing.
Throughout his career, Minardi has worked on a variety of projects, including residential buildings, commercial spaces, and public structures. He is particularly known for his work on luxury homes and resorts, where he creates luxurious yet sustainable living environments.
In addition to his work as an architect, Minardi is also involved in teaching and research. He has lectured at various universities and institutions around the world, sharing his expertise and insights with the next generation of architects.
Overall, Bruno Minardi is celebrated for his innovative approach to architecture, combining traditional craftsmanship with contemporary design principles to create spaces that are timeless, elegant, and sustainable.
#BrunoMinardi#ItalianArchitect#ArchitectureDesign#InnovationInDesign#SustainableArchitecture#ModernAesthetics#TraditionalInfluences#LuxuryLiving#ArchitecturalCraftsmanship#ContemporaryDesign#ArchitecturalInnovation#architecture#berlin#area#london#acme#chicago#puzzle#edwin lutyens#massimoscolari#oma
1 note
·
View note
Text
Abdallah Nammour: Redefining Architecture and Interior Design with A+ ASSOCIATES
You might have wondered how various Interior Design companies that are booming all around the world impact and benefit the people, the environment, and the global economy as a whole. They do have a huge noticeable impact! Interior Design plays a key role in the
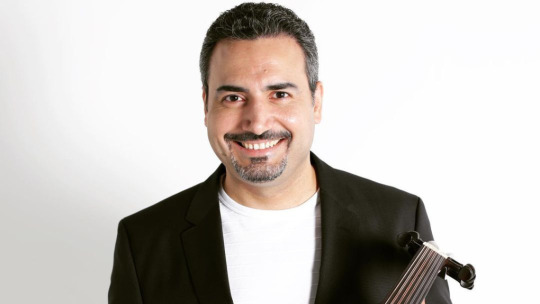
Architectural Design is a process and work that oversees the steps that cover planning, researching, analyzing, collaborating, managing, designing, creating, executing, and finally building structures. The needs and requirements of the clients are taken into primary consideration and with the skill, experience, and talent of professional and expert designers in the field and industry, the project is then initiated.
Interior Design is a process and work that designers do that is parallel to the work that Architectural designers do, but here, interior designing focuses more on the designing of indoor spaces. The various services that they oversee are – Requirements, Essentials, Making Blueprints, Discern Clients Needs and Interests, Analyze Spaces, Knowledge in Materials, Tools, and Resources Required.
The need and essentiality of the work and services done by these Architectural and Interior Designer Companies, prove beneficial for people and clients. Be it through increasing the market value for the building, indoor space, or the surrounding environment, Be it for improving or designing better buildings and spaces, Be it for facilitating decisions in identifying a good theme, Be it for working towards a more cost and time-effective work process and project, Be it for providing the essential tools and the cutting-edge techniques along with the skill and talent of experienced and expert professionals in executing the clients’ projects to deliver quality and satisfying results by following a client-centered approach.
The work and projects taken up by Architectural and Interior Designers also impact the global economy positively. Be it by providing good opportunities for job availabilities, Be it for adopting and moving towards more sustainable and environmentally friendly strategies, Be it for improving the quality of life by designing safer and healthier spaces of living and presence, Be it for working towards a cost and time-effective working strategy for a better and greener future, Be it for facilitating in the needs and requirements of the population keeping the environment and biodiversity in mind, Be it for using the services and skills of a good company whose workforce is skilled and experienced in providing exceptional and satisfying results.
Therefore in this article, we will be exploring the world of sustainable architecture and contemporary design by talking about one such Architectural and Interior Design Company – A+ ASSOCIATES, which is located in Doha, Qatar, and founded by Abdallah Nammour.
Abdallah Nammour – Founder and Managing Director:
The Founder and Managing Director of A+ ASSOCIATES is Abdallah Nammour. He is a Lebanese Architect with a long experience of working in the field and industry for over 18 full years. Driven with motivation, inspiration, commitment, and passion for innovative and creative solutions, Abdallah Nammour worked to apply his knowledge and technical competitiveness in the market and design trends as well as in urban architecture, intending to always provide his clients with exceptional, professional, and high-quality award-winning projects.
Having worked in various departments in the industry, his skills and talent were applied but directed to many leading and managing roles and positions in the organizations. These roles were – Project Architect, Project Manager, Managing Director, and currently the present Managing Partner and Director again for A+ ASSOCIATES. From every project’s initiation to its successful completion, Abdallah Nammour worked on several large projects that have helped him in gaining recognition for his skills, talent, leadership, and management qualities as well as for his Architectural and Interior Design Company and its professional workforce.
A+ ASSOCIATES:
The company which was founded by Abdallah Nammour is named – A+ ASSOCIATES. The company was established first in Beirut, Lebanon in the year 2010, but then later opened its main doors to the people in Doha, Qatar in the year 2017. The various types of interior designing styles that the company has worked on for its clients’ projects are – Classic Style, Contemporary Style, Oriental Style, and Modern Style.
“We Deliver The Best ‘A+’ Interior Design Service You Can Ever Experience.” – A+ ASSOCIATES.
A+ ASSOCIATES is an Architectural and Interior Design Company that works on diverse projects from initiation, planning, researching, analyzing, designing, executing, and then to completion. Being an award-winning firm, it specializes in various services and offers its clients remarkable and unique results.
“…sets apart from our competitors by offering Service, Integrity, and Vast Expertise in Architectural and Interior Design and Execution.” – A+ ASSOCIATES.
The various specialty services that set A+ ASSOCIATES apart from its competitors and make it a unique and one-of-a-kind business in its industry are as follows – designing interior spaces, managing and overseeing projects from initiation to completion, employing a skilled and experienced set of workforce employees, designing the architecture of diverse range of buildings, heads the analyzing of rooms and spaces to best apply creations and designs of interests and trends, and offering contracting works with turnkey, landscaping, FFE (furniture, fixtures, and equipment) supply, and as well as interior fit-out services to its clients’.
To Conclude:
Targeting and focusing on a client-centric approach, A+ ASSOCIATES founded by Abdallah Nammour, curates and specifically adapts easily to clients’ interests, needs, requirements, requests, insights, and feedback. The diverse range of projects that the firm has worked on so far are as follows – Palaces, Restaurants, Resorts, Villas, Retail Shops, Offices, and Hotels. With the vision to be ranked as one of the Top 100 firms in the Interior Design field and industry all over the world, the organization combines creative and innovative solutions with real-time market and design trends, ensuring that A+ ASSOCIATES accomplishes in delivering and meeting its clients’ high expectations.
Visit More : https://entrepreneurgulf.com/abdallah-nammour-redefining-architecture-and-interior-design-with-a-associates/
0 notes
Text
The Advantages of Choosing Pre-Engineered Commercial Buildings for Your Business: EPACK Prefab Explains
In the realm of commercial construction, the choice of constructing materials and methods can appreciably effect a enterprise's success. Pre-engineered commercial buildings offer a number of blessings, from fee-effectiveness to flexibility in layout and creation.
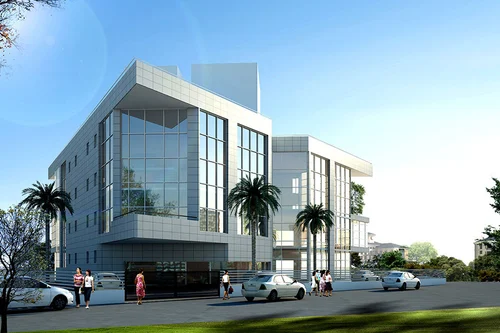
EPACK Prefab, a leading manufacturer and dealer in the prefab production industry, sheds mild on the important thing advantages of opting for pre-engineered structures.
1: Cost-Effectiveness
Pre-engineered commercial buildings present a value-effective solution for agencies trying to construct or expand their centers. EPACK Prefab's expertise in designing and fabricating prefabricated systems lets in for efficient use of substances and reduced construction time. With streamlined strategies and manufacturing unit-controlled production, EPACK Prefab delivers wonderful buildings at aggressive costs, supporting corporations shop on both preliminary investment and long-time period operational expenses.
2: Time Efficiency
Time is of the essence in the international of commercial enterprise. Pre-engineered industrial buildings provide extraordinary time efficiency as compared to conventional creation methods. EPACK Prefab's prefabricated additives are manufactured off-website, allowing for simultaneous website online guidance and meeting. This extensively reduces production timelines, allowing corporations to expedite their occupancy and operations. Whether it's a warehouse, workplace space, or business facility, EPACK Prefab guarantees well timed delivery with out compromising fine.
Customization Options
Contrary to common misconceptions, pre-engineered buildings provide ample customization alternatives to in shape various enterprise needs. EPACK Prefab collaborates carefully with customers to apprehend their necessities and options, presenting various layout selections, finishes, and architectural features. From layout configurations to exterior aesthetics, groups have the power to tailor their commercial buildings in step with their branding and practical necessities. EPACK Prefab's commitment to customization guarantees that each shape reflects the particular identification and cause of the enterprise it serves.
4: Structural Integrity and Durability
One of the maximum massive blessings of pre-engineered commercial buildings is their inherent structural integrity and durability. EPACK Prefab employs superior engineering strategies and notable materials to ensure that every structure meets stringent protection and overall performance requirements. From seismic resilience to climate resistance, EPACK Prefab's buildings are designed to face up to diverse environmental challenges, presenting agencies with long-term reliability and peace of thoughts. By making an investment in a pre-engineered solution from EPACK Prefab, groups can guard their belongings and operations against unforeseen dangers and uncertainties.
5: Sustainability and Eco-Friendliness
In an generation of growing environmental attention, sustainability has end up a key consideration for organizations across industries. EPACK Prefab is committed to promoting green construction practices through innovative design and manufacturing approaches. By utilizing sustainable materials, optimizing electricity efficiency, and minimizing waste era, EPACK Prefab reduces the environmental footprint of its building whilst maximizing useful resource usage. From LEED certification to green building tasks, EPACK Prefab empowers companies to embrace sustainable solutions that gain both the planet and their bottom line.
youtube
Conclusion:
In conclusion, the blessings of selecting pre-engineered commercial buildings for your commercial enterprise are clear and compelling. From cost-effectiveness and time efficiency to customization alternatives and structural integrity, EPACK Prefab gives a comprehensive suite of benefits that cater to the numerous desires of modern establishments. By partnering with EPACK Prefab, corporations can release the full capacity of prefabricated construction and embark on a journey of boom, performance, and sustainability in the constructed environment.
Also Read: PREFAB COMMERCIAL BUILDINGS: THE FUTURE OF COMMERCIAL BUILDING CONSTRUCTION
#BuildingDesign#ConstructionTech#InnovationInConstruction#SustainableArchitecture#GreenDesign#HealthyLiving#Soundproofing#InnovativeMaterials#SportsPerformance#ArchitecturalTrends#EPACKPrefab#SteelStructure#ModularBuildings#Youtube
0 notes
Photo
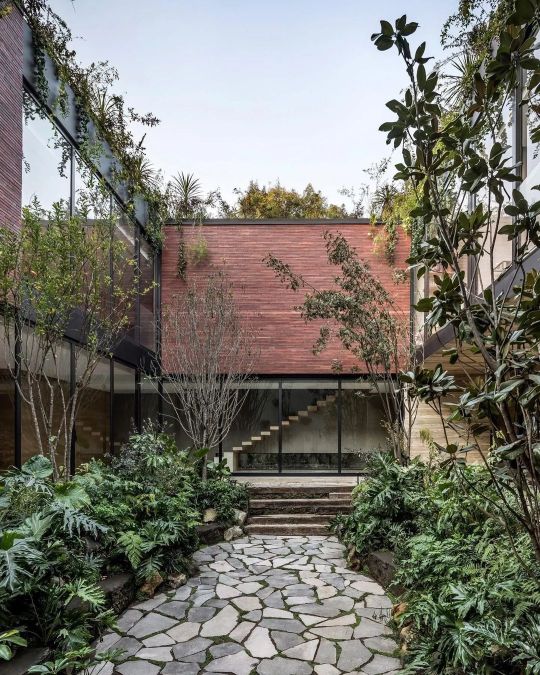
Casa Sierra Fria - Designed by @esrawestudio Photography by @cesarbejarstudio ⠀⠀⠀⠀⠀⠀⠀⠀⠀ . ⭕ What do you think about this design and visualization? 🔻Tag your Architect Friends! . ❌Turn ON Post Notifications to see new Contents.❗ _ _ _ _ _ _ _ _ _ _ _ _ _ _ _ _ _ _ _ _ _ _ _ _ Follow @archdlofficial for more! 🖤 Tag #archdl and #archdlofficial or DM your works for Featuring! . . . . . . . . . . . . . . #greenarchitecture #architecture #architecturephotography #archidaily #house #inspiration #home #architecturemx #architecture_hunter #rusticarchitecture #sustainablearchitecture #sustainability #voguearchitect #photography #casa #interiordesign (at Mexico) https://www.instagram.com/p/CdYcSH2MPVH/?igshid=NGJjMDIxMWI=
#archdl#archdlofficial#greenarchitecture#architecture#architecturephotography#archidaily#house#inspiration#home#architecturemx#architecture_hunter#rusticarchitecture#sustainablearchitecture#sustainability#voguearchitect#photography#casa#interiordesign
2 notes
·
View notes
Text
KITCHEN DETAILS
A kitchen is a room or part of a room used for cooking and food preparation in a dwelling or in a commercial establishment... https://archi-monarch.in/kitchen-details/

#architecture#architecturelovers#design#building#construction#structuralengineering#interiordesign#cityscape#skyscraper#architecturephotography#architecturedesign#landscapearchitecture#modernarchitecture#sustainablearchitecture#architecturestudent#architecturemodel#architectureporn#architecturehunters#urbanplanning#arquitectura#archilovers#architecture_hunter#architecture_greatshots#architecture_view
2 notes
·
View notes
Photo
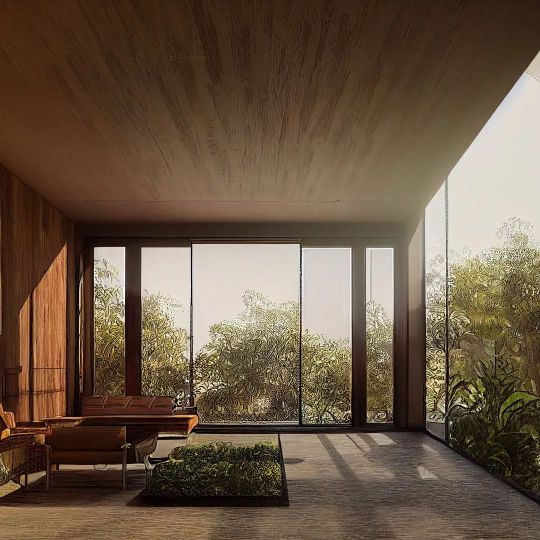
"Terrace", AI experiment with archviz made yesterday with new test beta model in MJ. Although the details are a little bit hit and miss, the lighting is convincing. Part of the series of exteriors and interiors. #aiartcommunity #architecturesketch #archviz #midjourneyarchitecture #midjourneyai #midjourneybeta #sustainablearchitecture #aiartwork #danielsandner #visualization #ai3d #interiordesign #aidesign #künstlicheintelligenz #ai #computeraideddesign #architecture (at Leipzig, Germany) https://www.instagram.com/p/ChpHWJmszHv/?igshid=NGJjMDIxMWI=
#aiartcommunity#architecturesketch#archviz#midjourneyarchitecture#midjourneyai#midjourneybeta#sustainablearchitecture#aiartwork#danielsandner#visualization#ai3d#interiordesign#aidesign#künstlicheintelligenz#ai#computeraideddesign#architecture
2 notes
·
View notes
Photo
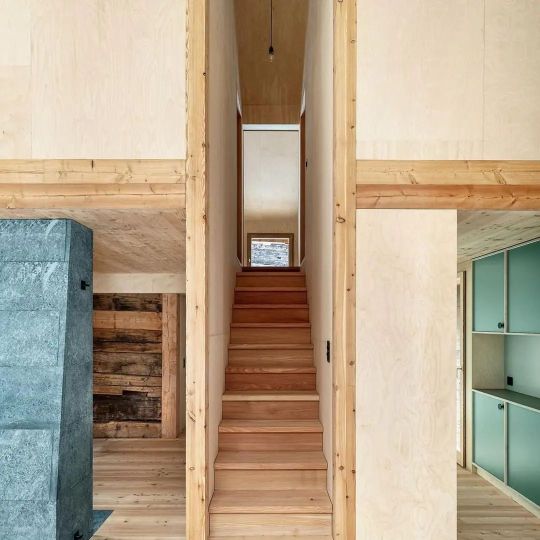
Barn transformation by Roman Hutter @romanhutterarchitektur . “Gluringen is a modestly sized Obergommer village in a typical regional location on the lowest section of a wide scree cone. The loose construction is striking. The residential buildings loosely distributed over the area are only condensed into a few closed groups of buildings by the significantly larger number of barns, gaden and warehouses.” —————— Location: Gluringen, Switzerland - Year: 2020 - Photography is by Markus Käch . @designstudio_mag #designstudiomag #architecture #mexicanarchitecture #arquitecturamx #arquitectura #maciasperedo #architectureschool #architecturephotography #arquitetura #arquitetura #architectural #archdaily #architecturelovers #architecturedesign #architecturestudent #architecture #archilovers #escueladearquitectura #arquitecturamexicana #arquitecturamexico #sustainablearchitecture #architecturalphotography #architecturestudent #architecturephotography (presso Switzerland, Swiss) https://www.instagram.com/p/ChtktcutSH2/?igshid=NGJjMDIxMWI=
#designstudiomag#architecture#mexicanarchitecture#arquitecturamx#arquitectura#maciasperedo#architectureschool#architecturephotography#arquitetura#architectural#archdaily#architecturelovers#architecturedesign#architecturestudent#archilovers#escueladearquitectura#arquitecturamexicana#arquitecturamexico#sustainablearchitecture#architecturalphotography
4 notes
·
View notes
Text
Beyond Structures: Dayanand Sagar College's Emphasis on Sustainable Architecture
Explore a paradigm shift in architectural education at Dayanand Sagar College, where 'Beyond Structures' signifies more than mere buildings. Immerse yourself in a curriculum that places a profound emphasis on Sustainable Architecture, empowering students to design with environmental consciousness. Discover how our students are equipped not just to build structures, but to create spaces that harmonize with nature, foster eco-friendly solutions, and contribute to a sustainable future. At Dayanand Sagar College, we go beyond conventional boundaries, shaping architects who envision a world where design seamlessly integrates with environmental responsibility.
0 notes