#squarehouse
Text
Square House trân trọng gửi lời chào đến những khách hàng quý giá, những người đã, đang và sẽ tiếp tục đồng hành cùng chúng tôi trong các dự án xây dựng dự án. Chúng tôi không chỉ cung cấp giải pháp thiết kế sáng tạo và dịch vụ xây dựng chất lượng cao mà vẫn cam kết về sự minh bạch và tính cạnh tranh trong báo giá. Khi lựa chọn Square House, bạn không chỉ sở hữu một ngôi nhà ấn tượng, bền vững mà còn được trải nghiệm sự hài lòng từ quá trình thực hiện dự án.
Vui lòng liên hệ với chúng tôi để biết thêm thông tin chi tiết và bắt đầu xây dựng ước mơ của bạn cùng Square House.
#thicongnhapho#xaynhaytrongoi#suachuanha#squarehouse#thicongnhao#thicongxaydung#dichvuthicong#dichvuxaydung#thietkekientruc#thietkenoithat#thicongphantho#thiconghoanthien
2 notes
·
View notes
Text
Squarehouse kick that fathersucker
7 notes
·
View notes
Photo


“I’m happy to hear that from you!”
6 notes
·
View notes
Photo
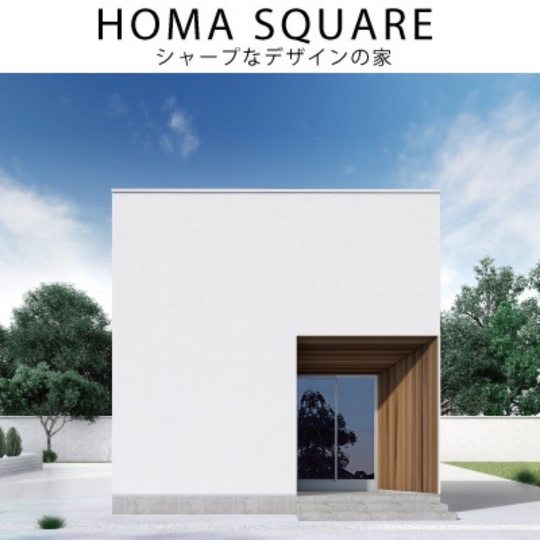
【HOMA DESIGN】 -- 成長する家-- 洗練されたデザイン × 優れた機能性をもつ 「HOMA DESIGN」 ライフスタイルに合わせて選べる個性豊かな8タイプの中から シャープなデザインの家、 「HOMA SQUARE」をご紹介します。 詳しくはホームページへ https://www.marumorimokuzai.jp/wood_life_homa/_design.html #woodlifestyle #丸守木材 #homa #homadesign #square #squarehouse #シャープな家 #スタイリッシュな家 #洗練されたデザイン #デザイン住宅 #成長する家 #豊田市工務店 #豊田市自然素材の家 #豊田市デザイン住宅 #ライフスタイル提案 (WOOD LIFE style・日向×涼風×花のパッシブハウス) https://www.instagram.com/p/CRfxxAoMrWd/?utm_medium=tumblr
#woodlifestyle#丸守木材#homa#homadesign#square#squarehouse#シャープな家#スタイリッシュな家#洗練されたデザイン#デザイン住宅#成長する家#豊田市工務店#豊田市自然素材の家#豊田市デザイン住宅#ライフスタイル提案
0 notes
Photo

Square House Logo Vector A house logo vector depicting the top of a house gable inside a square. This logo can be very well suited to a building and construction company or a real estate business or even a cafe. Or however you fancy! Do take a look at another one of our logo vector too. Download, edit, use and have fun.
0 notes
Photo

Out doing errands with @sheffield_interiors - made a fast uturn and pulled off the road when I saw this. #squarehouse #rockland #roadsideamerica . . .. ... #bwphotography #blackandwhiteart #blackandwhite_perfection #flair_bw #bnw_captures #bnw_life #bnw_planet #bnwmood #bw #bandwart #bandw #bnw #PhotoRTG #fineart_photobw #SPicollective #featureshoot #lensculture #burnmagazine (at Rockland, Massachusetts) https://www.instagram.com/stephensheffield/p/BtW4A5_AyoJ/?utm_source=ig_tumblr_share&igshid=7ta6d75axf7p
#squarehouse#rockland#roadsideamerica#bwphotography#blackandwhiteart#blackandwhite_perfection#flair_bw#bnw_captures#bnw_life#bnw_planet#bnwmood#bw#bandwart#bandw#bnw#photortg#fineart_photobw#spicollective#featureshoot#lensculture#burnmagazine
0 notes
Photo

#lynhurstnj #fairryland #fairrylandgroupnj #squarehouses #coldwellbanker #besttimetosellyourhome #homeownership #bestrealestateteamever #lovehomeownership #jerseylifestyle #callus (at Lyndhurst, New Jersey) https://www.instagram.com/p/CF-3LueDN0W/?igshid=1q0peqptmmyhj
#lynhurstnj#fairryland#fairrylandgroupnj#squarehouses#coldwellbanker#besttimetosellyourhome#homeownership#bestrealestateteamever#lovehomeownership#jerseylifestyle#callus
0 notes
Photo
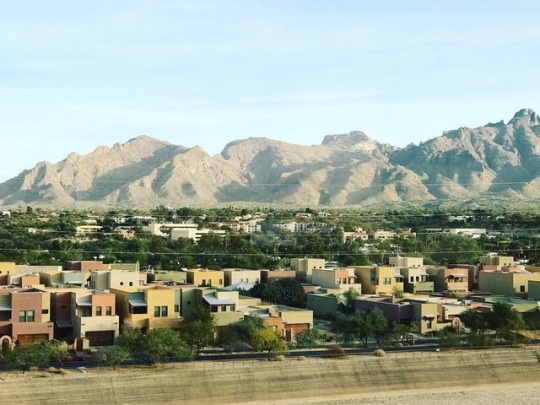
6th floor view. #mountains #tucson #trees #squarehouse #catalinas
0 notes
Text
Week 10 Photo shooting
This week we took a walk about in the campus to take photos and then edit them in the Bridge or Photoshop.

The great thing about this exercise is that it was the first time that I actually paid attention to the surroundings of our campus.

I found things that are difficult to spot can be beautiful in some ways, we always take things for granted, for example the environment around us.
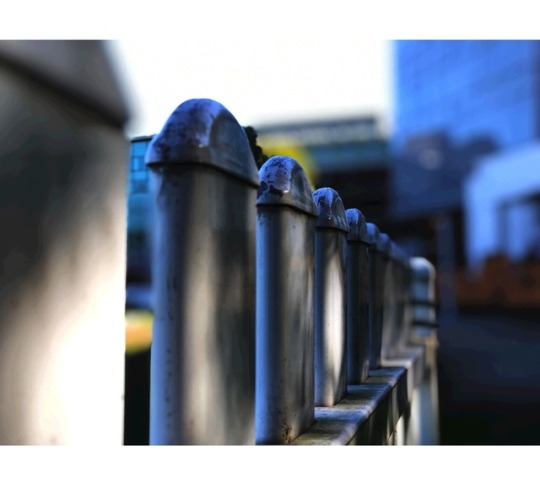

When we were asked to find strangers to take photos I honestly had no idea how to do, just as I was wondering outside squarehouse I saw two old men discussing something passionately, I was so amazed that people at this age can be so enthusiastic about something.

If I need to do it again I would probably bring over a camera inside of using iPhone and start to learn how to take photos professionally before the class begins.
4 notes
·
View notes
Photo
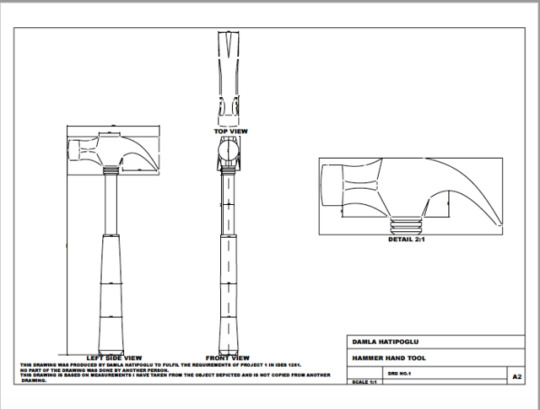
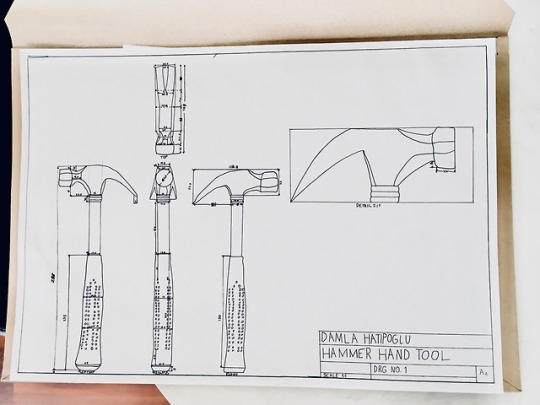

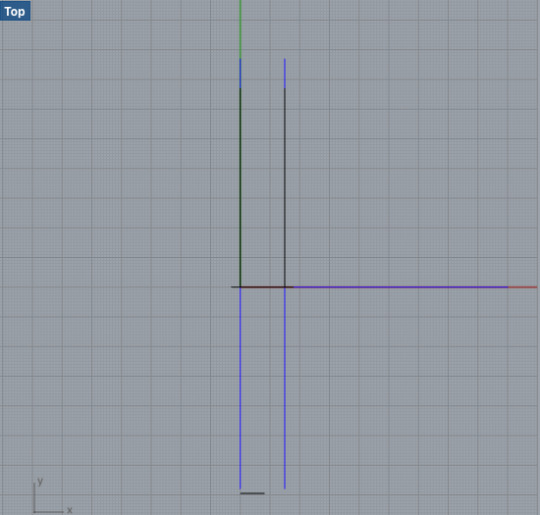

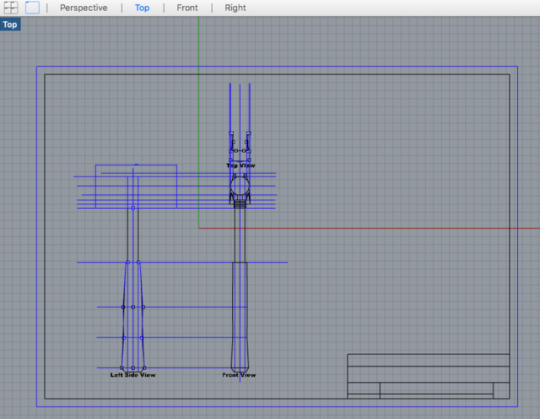


PROJECT 1- HAMMER TOOL
This project was assigned to us so we could have a broad understanding of the CAD programme Rhino. We were to create a 2D technical drawing of a hand tool of our choice. The minimum amount of views we had to display was 4; at least one of them had to be either
a cross-sectional view
an enlarged detail view
or an auxiliary view.
I chose to do the top, front, left side and enlarged detail view as I felt those were more manageable for my skillset. Another requirement of this task was that we had to complete the drawing with a title block, a border, an optional zoning chart, and 10 thoughtfully placed dimensions.
The submission was to be sent via the university ’s online Moodle system in PDF format. The due date was Thursday of week 6 and we had 3 weeks to complete it. We had a week 5 checkpoint in which we submitted the handmade version of our drawing. This was so that we remained on track and we at least had one component out of our hair before the final submission.
My experience:
I feel like I learned a lot about Rhino and about myself while completing this task. I have been having difficulties juggling the 3 courses workloads. This submission was one of the times it hit me really hard in the face that I wasn’t doing a good job at managing my time. I started the handmade portion of the submission in the middle of week 5 which is quite late, to be honest. The hours I put into that portion were not as many as I hoped I would. That’s why the penmanship is a bit sloppy. But I did learn how to properly draw tools with curves so that’s good.
After feeling embarrassed about that submission I tried to make sure I actually mastered Rhino good enough to complete the task so I dedicated all of my weekend to do just that. I had never worked with any type of digital technical drawing programme before which was, in my opinion, a fact that held me back. But I must admit that the dedicated hours spent that weekend came a bit late.
That week I spent around 35 hours tirelessly trying to whip out a CAD that was presentable enough to be submitted. I took advantage of the 24/7 space generously provided by the Squarehouse. I bought a mouse so I could move my drawing with ease. I resolved my ever so fragile Rhino 5 (Mac) that kept on crashing throughout the weeks. I reached out to a good friend to accompany me while I was working so I could ask my questions to her while I was quickly running out of time.
My CAD process:
When I started the front view, I made the decision that the right side view I included in my hand-drawn technical drawing was obsolete so I deleted it.
The curve, point, line, and offset were my most commonly used tools.
I ran into Maks while I was working in the Squarehouse and with Paris, they taught me how to use construction lines by simply putting those lines on another layer and changing the color.
To complete the head of my hammer on the left side view, I wanted to first complete the top view so I could transfer some of the measurements from there. But some measurements were simply not lining up. That’s why I did it the other way around which worked out pretty well.
Paris helped me change the size of the grid so that I could fit all of my drawing on there.
I started off my front view on the origin thus completing that was much easier than the other views. The amount of calculation that I did for the left side was wild.
To save some time, instead of drawing the same thing twice without giving any more information I scaled up a portion of my left side view for my detailed view. I didn’t choose to do a cross-sectional because it wouldn’t add anything to the drawing.
I also didn’t draw the tiny dots on the handle because it didn’t add anything to the drawing.
I had difficulties figuring out how to print the PDF. They showed us how to do it in class and I listened but I still found it hard to replicate. At the end that is what made my submission late and really held me back.
2 notes
·
View notes
Text
Architectural design and construction






https://squarehouse.vn/
#thicongnhapho#xaynhaytrongoi#suachuanha#squarehouse#thicongnhao#thicongxaydung#dichvuthicong#dichvuxaydung#thietkekientruc#thietkenoithat#thicongphantho#thiconghoanthien#Thiết kế nội thất#Tính giá xây nhà trọn gói#Thi công trọn gói#thi công nhà đẹp#phòng làm việc đẹp#nội thất văn phòng hiện đại#mẫu văn phòng làm việc#mẫu văn phòng đẹp#noi that van phong dep
0 notes
Photo


“hey, I can see it from here…”
Asks until the fortress; 1
@squarehouse
4 notes
·
View notes
Photo

Is this Dunkin' Donuts' brightest idea yet? Paint
Christina Poletto — Globe Correspondent
May 18, 2021 12:01 am
Dunkin’ fans, rejoice! Starting today, you can get Dunkin’ in your cup and on your walls, too.
In its first-ever paint partnership, Dunkin’ Donuts has teamed up with online retailer Backdrop to offer the brand’s iconic hues in paint form.
The vibrant pink and lively orange are available in half-gallon sizes and retail for $39 each. But don’t expect to tack a paint order onto your morning coffee run. While Dunkin’ stores often sell mugs, apparel, and other branded accessories, the paint can be purchased only online at backdrophome.com/dunkin.
“With home improvements on the rise this year, we’re thrilled to team up with Backdrop to give Dunkin’ devotees the opportunity to really bring home their love for our brand with a fresh coat of paint for the ultimate home décor,” said Jamie Kelly, a strategic partnerships representative for the doughnut shop brand.
Mary Flo Ouellette, cofounder of Somerville-based Squarehouse Studios, said the perky pairing evokes some of her favorite fashion labels, like Emilio Pucci and Lilly Pulitzer. “I would definitely use these on the wall to pack the right kind of punch. For example, in a dining room paired with white wainscoting or a fun powder room.” Color enthusiasts could sweeten up the look of a door, bookcase, or picture frame with the candy-like tones, too.
Ouellette and cofounder Steven Santosousso agree that in certain spaces, the saturated tints would even be right at home on a ceiling.
Outdoors, painted wooden planters and furniture are easy ways to glam up a patio for summer entertaining, suggested Boston designer Taniya Nayak. “Why not paint a pair of Adirondack chairs in these fresh colors? These shades will look great if you have a lot of greenery in your backyard.”
It’s not the first collaboration for the international coffee company. In a 2018 promotion, Dunkin’ partnered with Saucony on limited-edition Kinvara 9 running shoes, featuring bright orange and pink soles, so that loyalists could literally “Run on Dunkin’.” Now consumers can paint on Dunkin’, too.
Subscribe to the Globe’s free real estate newsletter — our weekly digest on buying, selling, and design — at pages.email.bostonglobe.com/AddressSignUp. Follow us on Facebook, LinkedIn, Instagram, and Twitter @globehomes.
0 notes
Text
upWeek 10: Measuring & Model Making
In this week, Robert introduced us the brief for Project 3, the bare bone model. In the lecture, he gave us information on the technology used in the industry in order to get the measurement of a product. One of it is the 3D laser scanner. 3D Laser Scanning is a technology that digitally captures the shape of physical objects using a line of laser light. 3D laser scanners create “point clouds” of data from the surface of an object. In other words, 3D laser scanning is a way to capture a physical object’s exact size and shape into the computer world as a digital 3-dimensional representation. It is one of the best and relevant methods to use to capture objects that has a lot of contours which is impractical and almost impossible to capture with the traditional method.
Figure 1 : One of the 3D scanner available in real world, Go!SCAN 3D scanner
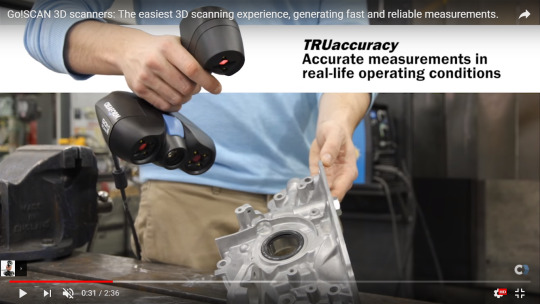
Next, Robert showed us conventional method which is by using skewers as a replacement for contour gauge. It is an easy way to get the shape of the product in almost an instant. However, there is a limitation as if the depth of the product exceeds the measurement that the contour gauge able to capture, hence, its usage is no longer relevant.
Figure 2: Countour gauge available in workshop at squarehouse.

Figure 3: Skewers as profile gauge

Figure 4-8 : Project 3


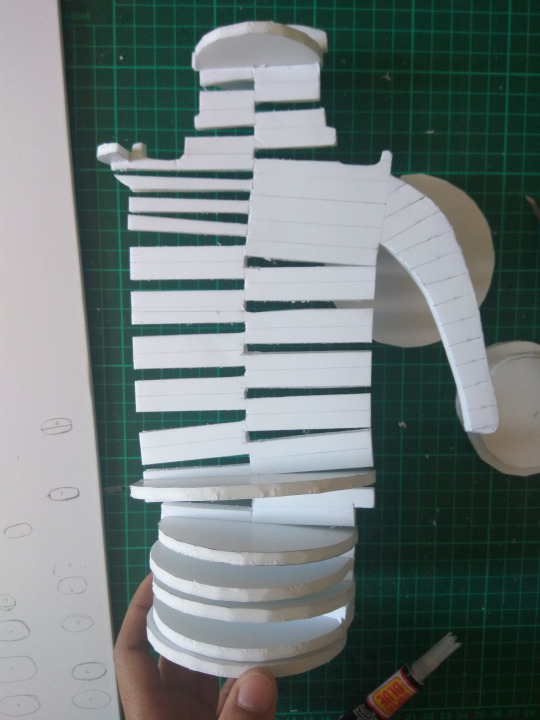

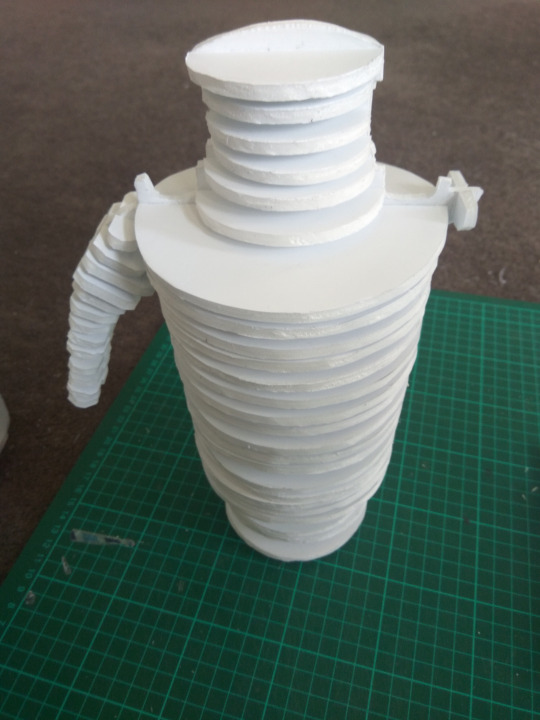
1 note
·
View note
Photo

@FisherQueen13: @jwgledhill @KitOfNowhere @neilhwilliams @Lomquiche @VDAenterprises @asymetricjockey @mcgibbond @chlorophyllbill @Petie42885201 @CELESTRON1957 @Xlandphoto @henrietta_22 @EUtopean @Kicki_1485 @MaggieScarisbr1 @Steve54712762 @AlisonJenner6 @JaneMundon @BrokenTwitty @FanaticRealist @twitpetra1 @benpuppypaws @lmmother @petergerald @InTheRuck @mollyluna11 @Larry680 @nick_williams68 @ericagoesforth @heeney77 @lin_lee65 @cazzrhughes @Liberal_Isms @RoastAndPost @squarehouse I have a plan (not a cunning plan but a sincere wish you understand) to take up fly fishing at an as yet unspecified date. I blame Mr Hartley you know. Oh how he tugged at my heartstrings. 😍 https://t.co/fRqhan5tPi
0 notes
Photo

Setting up shop at the Squarehouse for rock artist music video.
0 notes