#large kitchen
Text
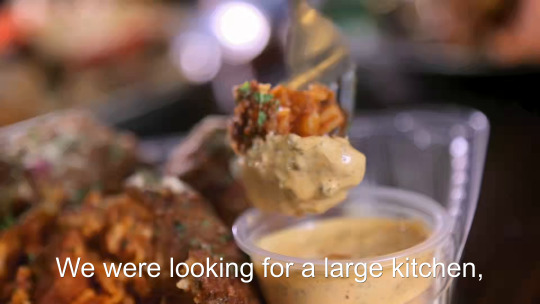
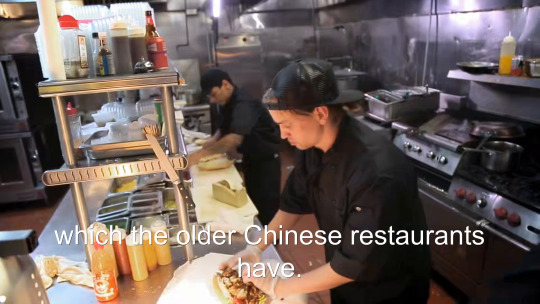
[We were looking for a large kitchen, which the older Chinese restaurants have.]
#s37e02 triple d nation - po' boys#guy fieri#guyfieri#diners drive-ins and dives#older chinese restaurants#large kitchen
2 notes
·
View notes
Photo
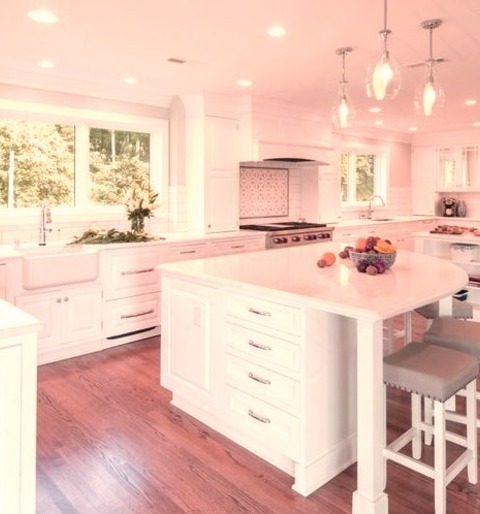
Kitchen Pantry Richmond
Kitchen pantry: a sizable, transitional, u-shaped kitchen pantry idea with a farmhouse sink, beaded inset cabinets, white cabinets, quartz countertops, a white backsplash, a subway tile backsplash, stainless steel appliances, two islands, and white countertops.
3 notes
·
View notes
Photo

#kitchen#interiors#interior decor#home#homey#large kitchen#dream kitchen#warm kitchen#farm kitchen#farmhouse
4 notes
·
View notes
Photo
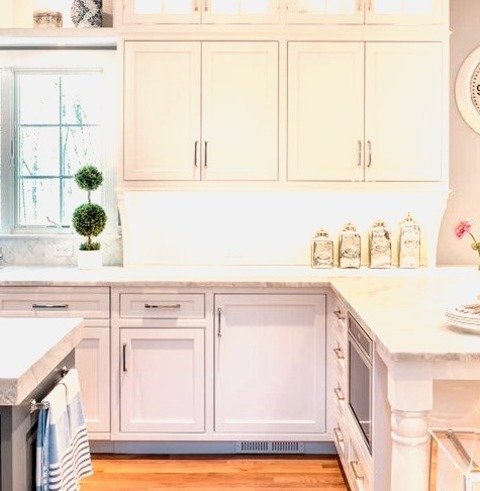
New York Transitional Kitchen
Example of a large transitional u-shaped medium tone wood floor enclosed kitchen design with an undermount sink, beaded inset cabinets, white cabinets, marble countertops, white backsplash, stone tile backsplash, stainless steel appliances and an island
#bright kitchen#large kitchen#beaded shaker doors#gray kitchen#kitchen remodel#pot filler#thick island top
0 notes
Text
Living Room Enclosed Dallas
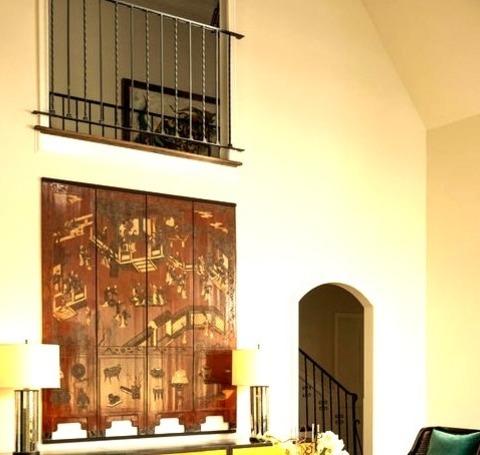
Inspiration for a sizable, enclosed, transitional living room remodel with white walls, a tile fireplace, a traditional fireplace, and brown floors.
0 notes
Photo
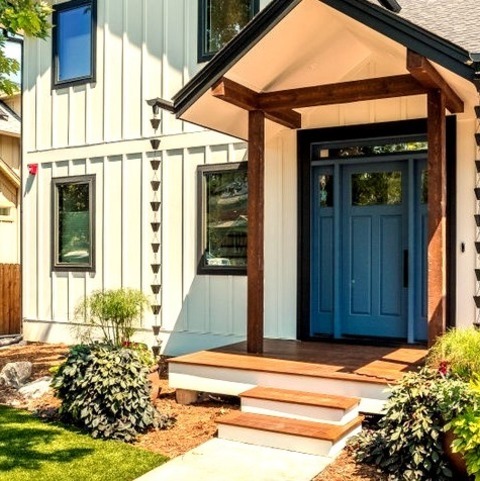
Wood Exterior
Idea for a white, two-story mid-sized farmhouse with a shingle roof.
0 notes
Photo

Transitional Patio
Ideas for a sizable transitional backyard patio renovation featuring a fire pit and an extension of the roof
0 notes
Photo

Transitional Kitchen in New York
With an undermount sink, beaded inset cabinets, white cabinets, marble countertops, a white backsplash, stone tile backsplash, stainless steel appliances, and an island, this large transitional u-shaped medium tone wood floor enclosed kitchen photo is stunning.
#large kitchen#gray kitchen#kitchen remodel#beaded shaker doors#seeded glass doors#panel front appliances#kitchen
0 notes
Text
Living Room Enclosed Dallas

Inspiration for a sizable, enclosed, transitional living room remodel with white walls, a tile fireplace, a traditional fireplace, and brown floors.
0 notes
Photo
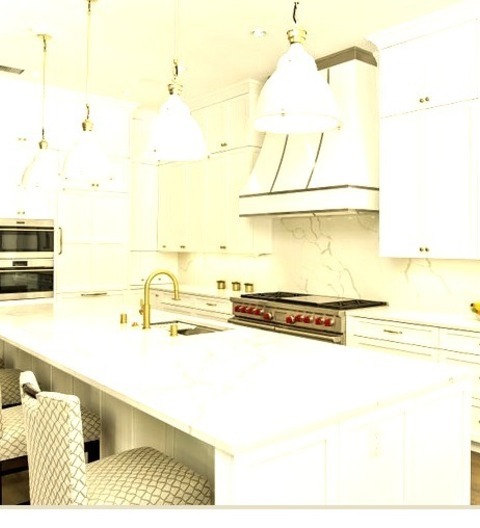
Transitional Kitchen
Example of a large transitional l-shaped dark wood floor and brown floor eat-in kitchen design with an undermount sink, recessed-panel cabinets, white cabinets, quartz countertops, white backsplash, quartz backsplash, stainless steel appliances, an island and white countertops
0 notes
Photo
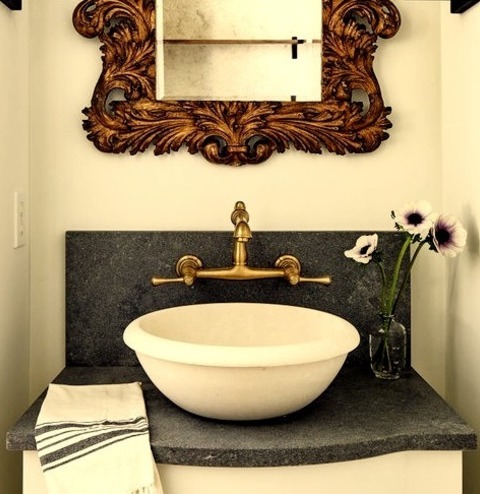
Transitional Powder Room in DC Metro
Small transitional medium tone wood floor and brown floor powder room photo with white cabinets, white walls, a vessel sink, granite countertops, black countertops and a freestanding vanity
0 notes
Text
Pantry Austin

Huge transitional u-shaped porcelain tile and beige floor kitchen pantry image with an island, paneled appliances, an undermount sink, beaded inset cabinets, white cabinets, quartzite countertops, green backsplash, and glass tile backsplash.
0 notes
Text
Kitchen - Great Room
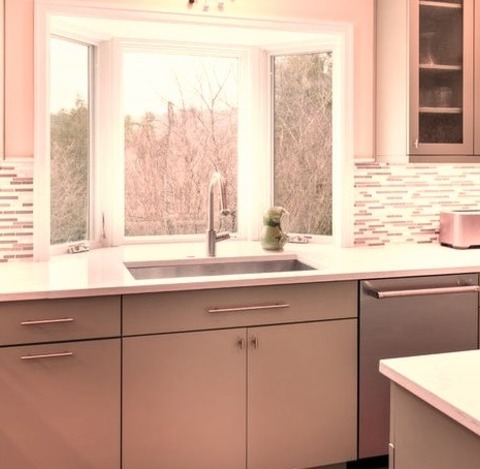
Mid-sized 1950s l-shaped open concept kitchen with a single-bowl sink, flat-panel cabinets, green cabinets, quartz countertops, glass tile backsplash, stainless steel appliances, an island, and a multicolored backsplash.
0 notes
Photo
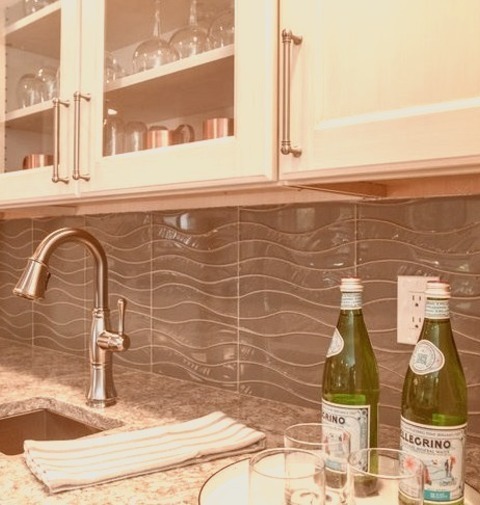
Open in Denver
a sizable family room with a bar, beige walls, a stone fireplace, a traditional fireplace, and a media wall in an open concept transitional home.
0 notes
Photo

Kitchen - Transitional Kitchen
Stunning transitional eat-in kitchen with a large u-shaped marble floor and white floor, paneled appliances, recessed-panel cabinets, white cabinets, quartzite countertops, white backsplash, and stone slab backsplash.
0 notes
Text
Living Room Enclosed Dallas

Inspiration for a sizable, enclosed, transitional living room remodel with white walls, a tile fireplace, a traditional fireplace, and brown floors.
0 notes