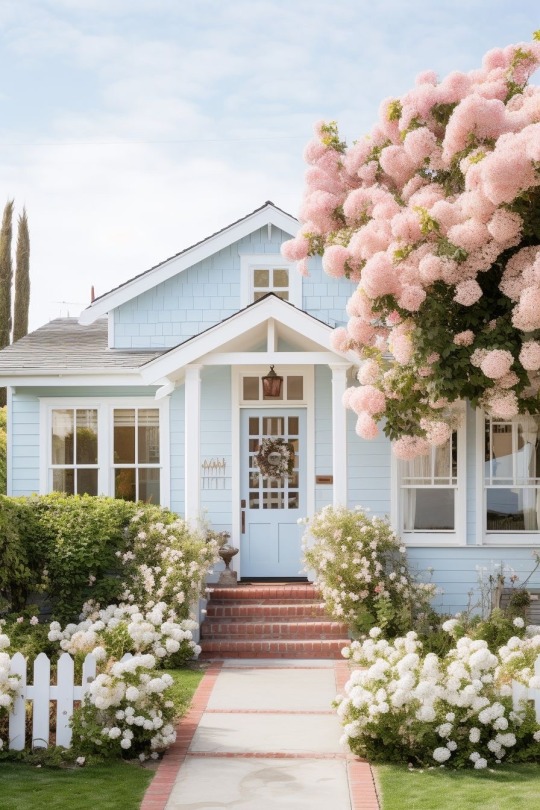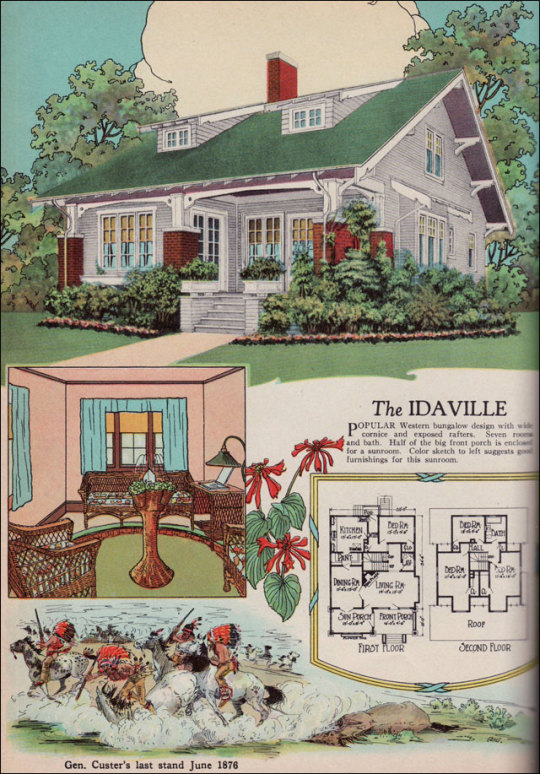#bungalow
Text
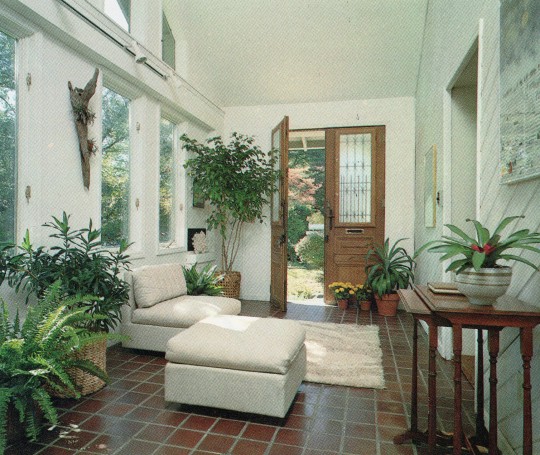
Large double-pane windows along the southern frontage of this enclosed porch... let winter sunlight strike the floor, which serves as a thermal mass. At night the floor releases its heat to warm adjoining rooms. Eye-level windows open to admit breezes; an overhang helps shade the windows during the warm months when the sun travels higher in the sky.
Better Homes and Gardens: Stretching Living Space, 1983
#vintage#vintage interior#1980s#80s#interior design#home decor#porch#windows#terra cotta#tile#antique#door#house plants#bungalow#modern#bohemian#style#home#architecture
573 notes
·
View notes
Text
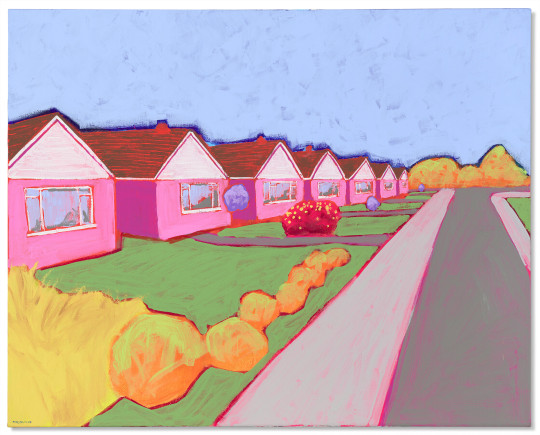
Duncan McCormick (British, 1977), Bungalow, Bungalow, Bungalow…, 2019. Acrylic on canvas, 60.8 x 76 cm.
2K notes
·
View notes
Text
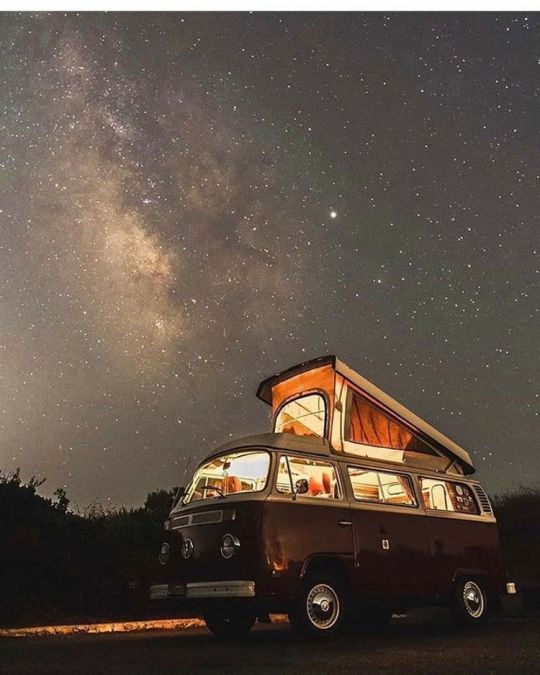
#trailerite.net#caravan#house#trailerite#australia#architecture#bungalow#lifestyle#trailerite.nettrailerite.nettrailerite.net
1K notes
·
View notes
Text
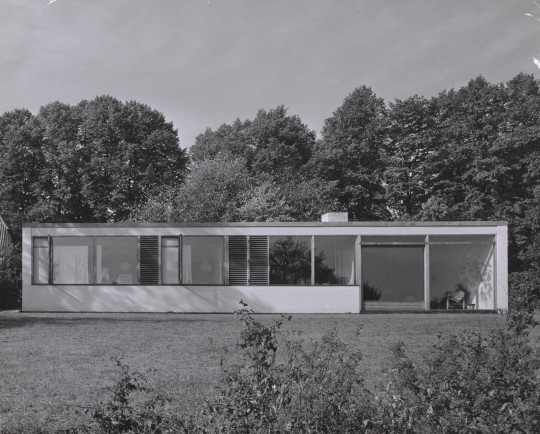
House (1956) built for himself in Gentofte, Denmark, by Kjeld Ussing
415 notes
·
View notes
Text
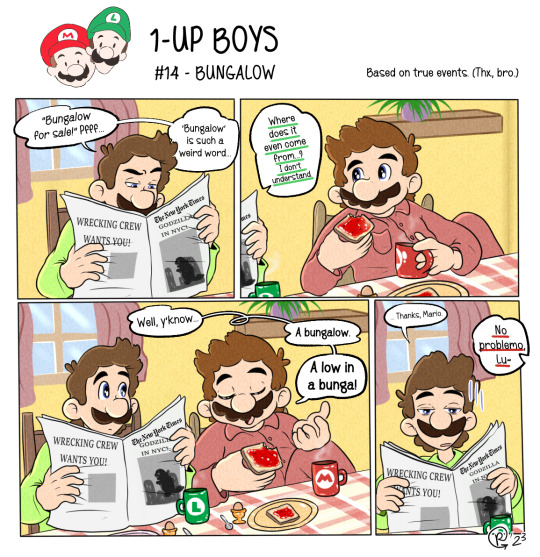
1-UP BOYS #14 - Bungalow
-
Mario trying to be the comedian.
#fanart#1upboys#1ub#super mario#luigi#1 up boys#smb#super mario fanart#super mario bros#mario mario#mario#mario brothers#mario bros#super mario bros fanart#mario fanart#luigi my beloved#bungalow#linguistic chaos#1ubcomic#1ubcomics#1upboys comic#comic#mario comic#comic art#super mario comic#smb comics#smb comic#1upboys comics#luigi mario#luigi fanart
235 notes
·
View notes
Photo
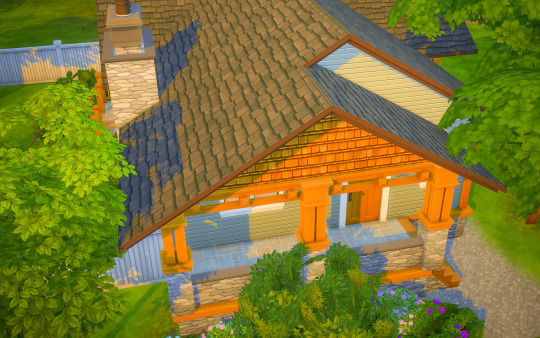
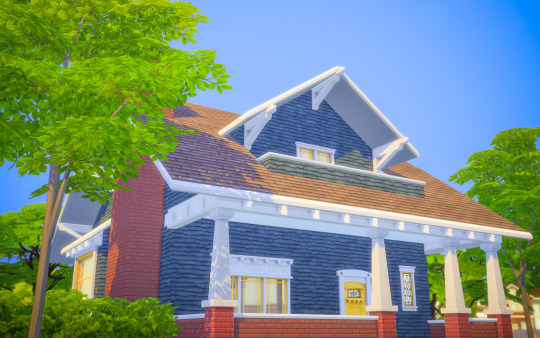
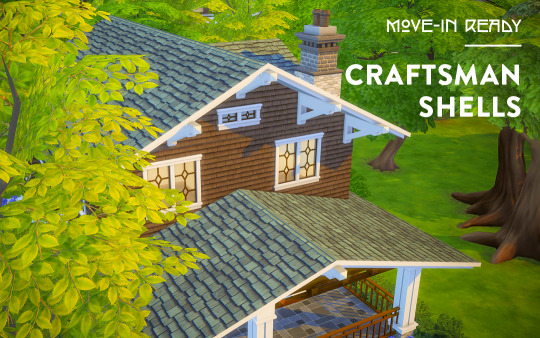


CRAFTSMAN SHELLS
A collection of craftsman-style homes, ranging in size from a humble one-story bungalow allllll the way up to a modern craftsman McMansion. These shells are move-in ready with basic landscaping, floor plans, essential fixtures (kitchens and bathrooms), and unique features (fireplaces, built-ins, etc.) all awaiting customization based on your preferences. Lean into the historic finishes (there’s a lot of wood grain and wallpaper, folks!) or wipe the slate clean to make the space—and San Sequoia—truly your own.
Lot details:
Small | 30x20 | 2 bed, 1 bath | a small bungalow, includes access to an unfinished basement to grow into for extra space
Medium | 30x20 | 3 bed, 2.5 bath | a two-story bungalow featuring a ground floor primary bedroom with an attached nursery
Large | 30x20 | 4 bed, 2 bath | an efficient foursquare-style craftsman with a home office on the ground floor that could be converted to a 5th bedroom
Extra Large | 40x30 | 4 bed, 3 bath | an expansive craftsman home with ample living and entertaining spaces
Extra Extra Large | 50x40 | 7 bed, 5 bath | a modern craftsman-inspired mansion with more than enough space for just about anything
Seasons, Get Famous, and, of course, Growing Together are key for the craftsman style exteriors. I’ve used from all packs freely for wallpapers and flooring throughout but you’ll likely want to customize those anyway!
Download via the Sims 4 Gallery (individual links above) or tray files via Sim File Share. You’re free to do whatever you want with them but please don’t re-upload or share without credit. Thank you!
#craftsman shells#craftsman#craftsman style#modern craftsman#bungalow#san sequoia#hopewell hills#gilbert gardens#ts4#ts4 build#ts4 builds#ts4 shell#ts4 shells#the sims#the sims 4#sims 4#show us your builds#vanilla builds#ts4 vanilla#no cc
1K notes
·
View notes
Text
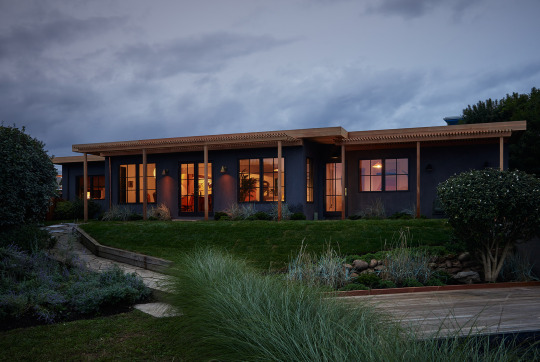
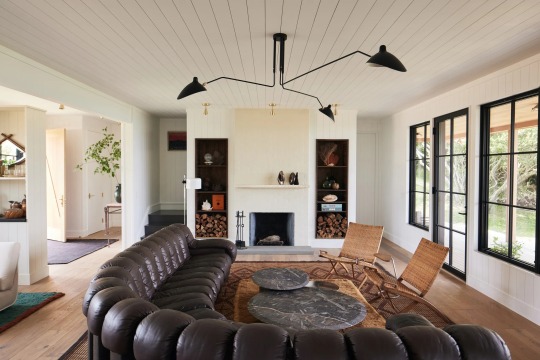
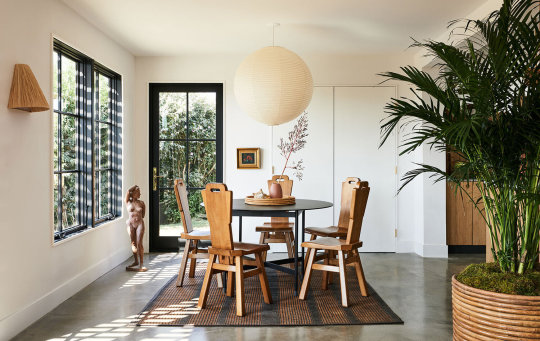
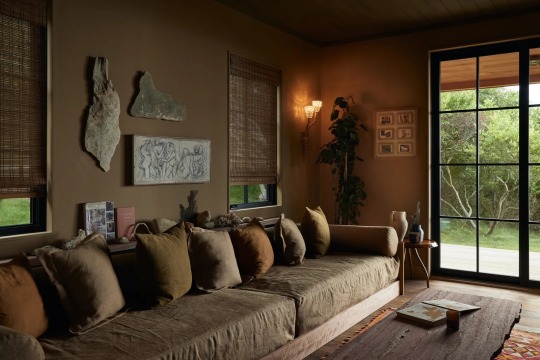
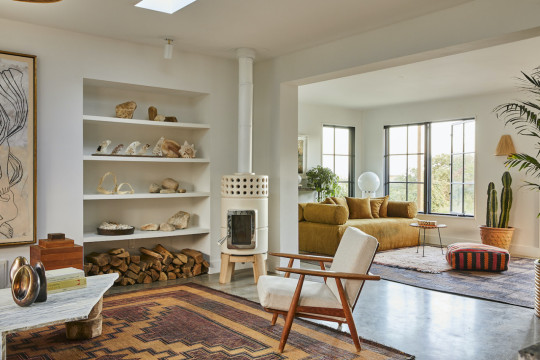
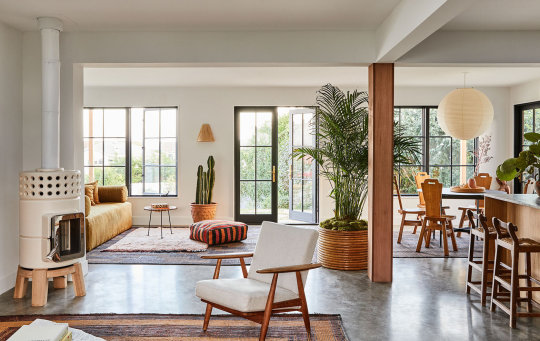

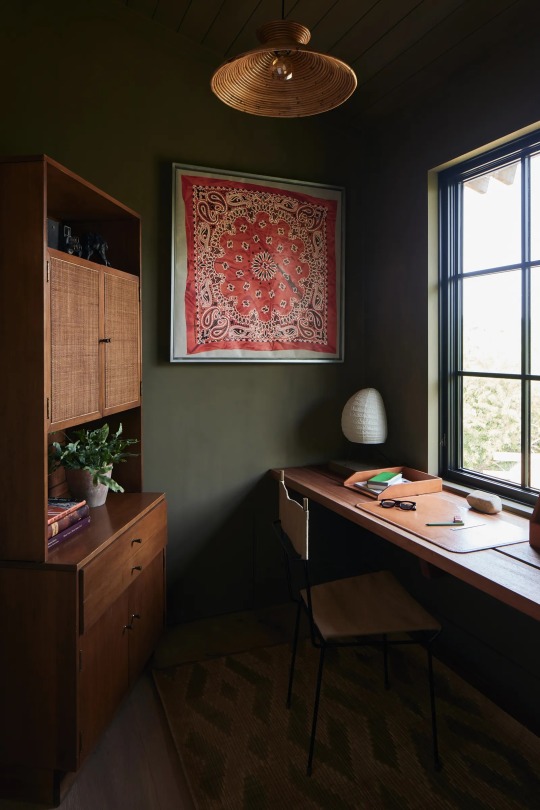

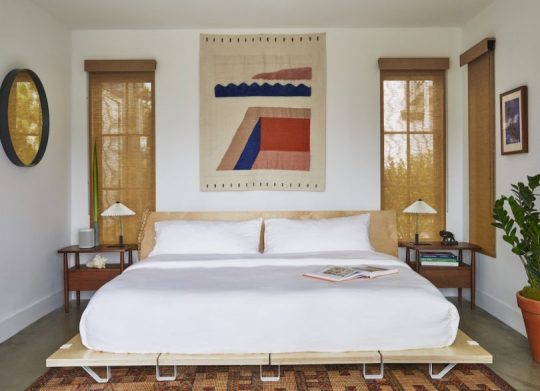
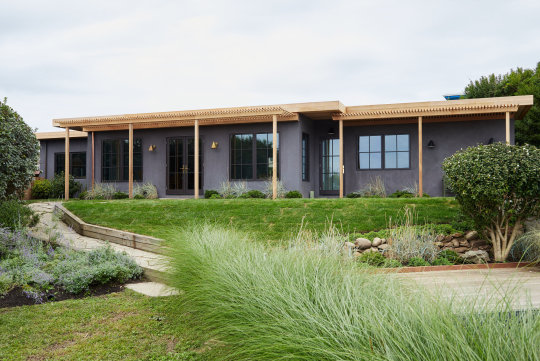
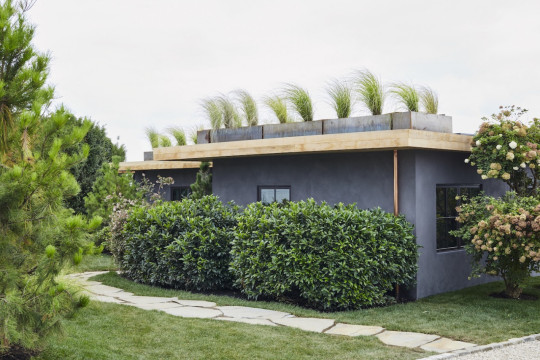
McKinley Bungalow, Montauk, Long Island, New York,
Studio Robert McKinley
#art#design#architecture#minimal#nature#interior design#interiors#luxury lifestyle#retreat#cabin#bungalow#mckinley#new york#long island#montauk#luxury house#luxury home
188 notes
·
View notes
Text
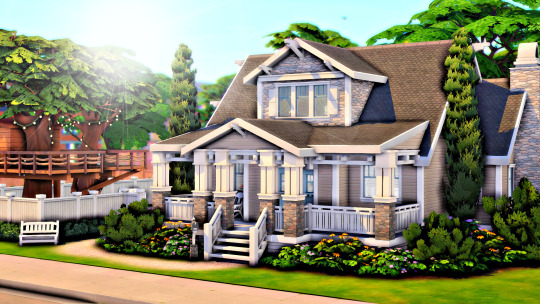
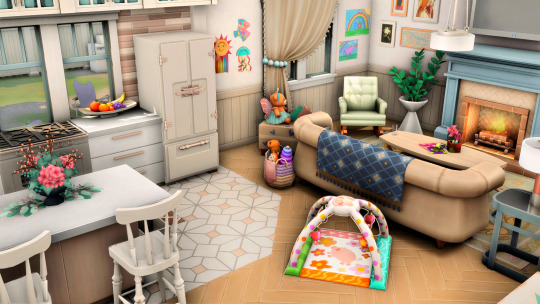


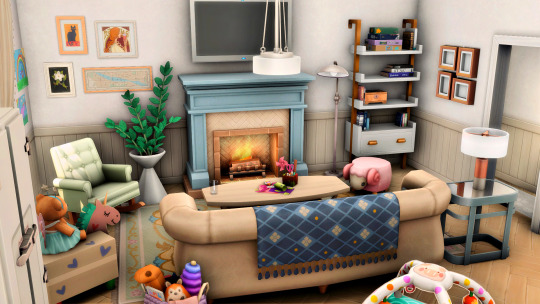
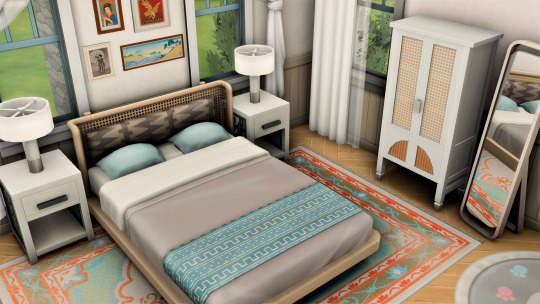


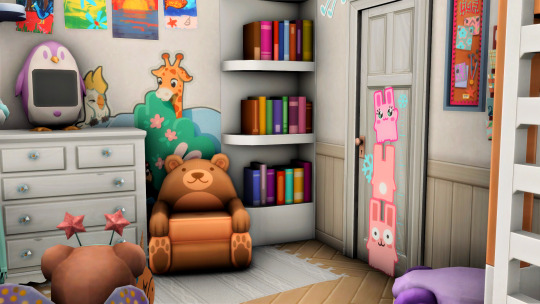
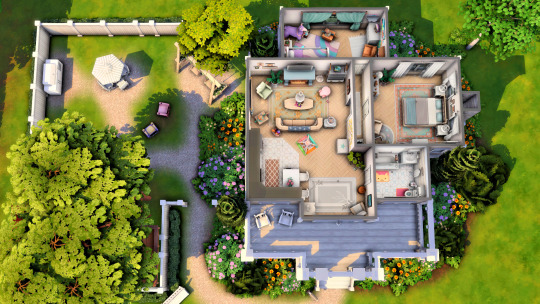
San Sequoia Family Bungalow
A cosy family bungalow for 5 Sims!
Completely CC-free.
2 bedrooms | 1 bathroom
§54,800
30 x 20 lot (San Sequoia)
“bb.moveobjects on” will need to be input before placement.
Now available on The Gallery! Origin ID: RachelPedd.
Download (SimFileShare)
⭐ Please consider supporting me on Ko-Fi! ⭐
Happy Simming, everyone!
youtube
#The Sims 4#TS4#The Sims#Sims#Sims 4#The Sims 4 Growing Together#EA Creator Network#RachelPedd#No CC#CC-Free#Family House#Bungalow#2 Bedrooms#1 Bathroom#San Sequoia#Download#EA#Electronic Arts#Maxis#Maxis Match#Exterior#Interior#Voiceover#YouTube#Speed Build#Craftsman Home#Family Bungalow#Floorplan#The Gallery#SimFileShare
778 notes
·
View notes
Text

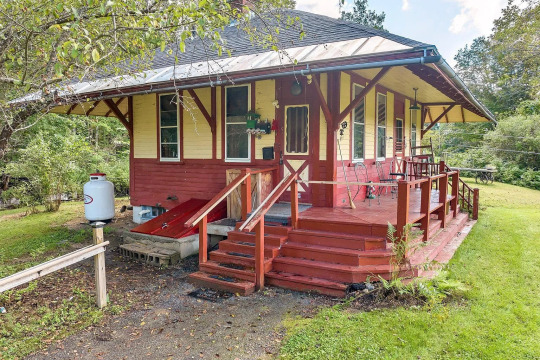
How sweet is this little 1889 train station converted to a home in Barnstead, New Hampshire? 1bd, 1ba, $499.900.

It even has an old caboose on the property. I would have to restore that. The lot size is 4.64acres.

Wow, original wide plank floors and look at that stove. This has some potential.

The little train going around the chimney, the original ticket window, door with mail slot, so much history.
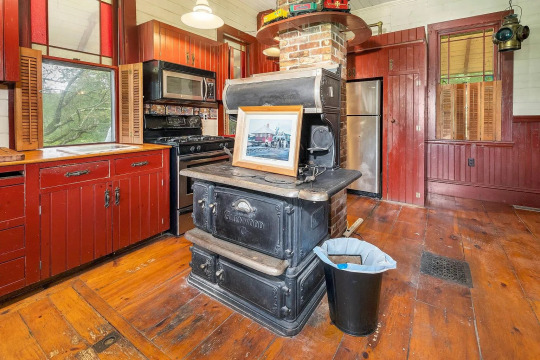
That must be a picture of the caboose. A little sprucing up and this would be so cute.

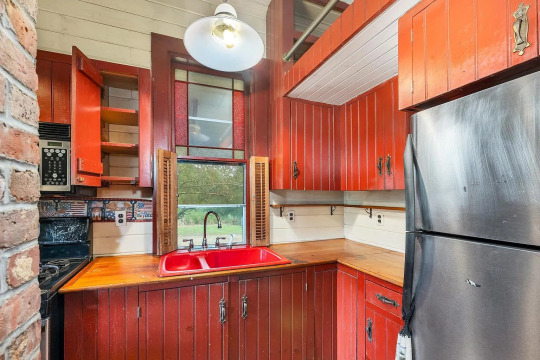
The lights look original. Love the red sink.
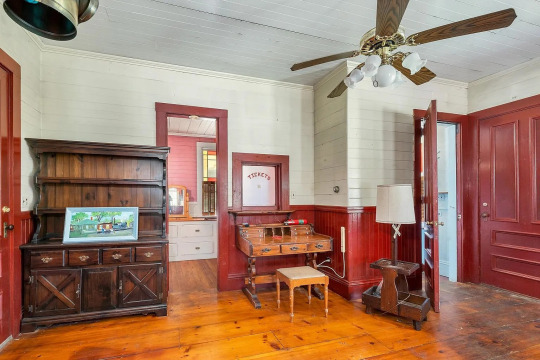
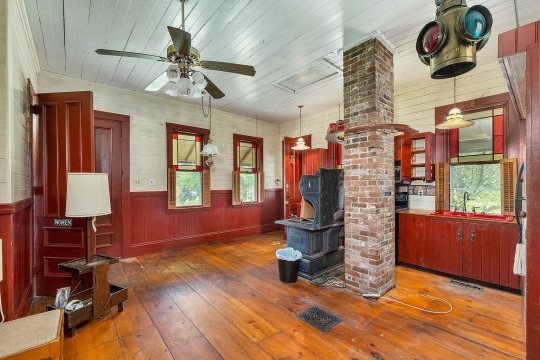
So this would be the main room, a kitchen/living room combo.
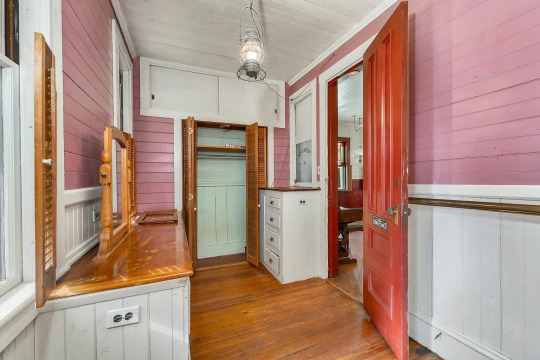
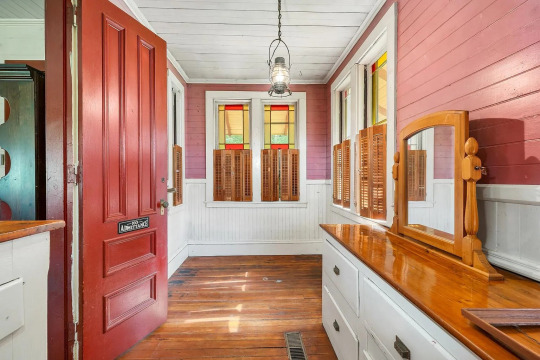
The bedroom is small, but having built-in dressers helps.

The bathroom's cute. Has a nice shower.
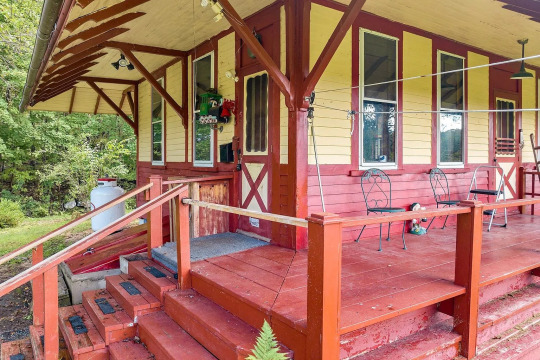
The platform is now a great deck and it looks like there's a basement that may have possibilities.
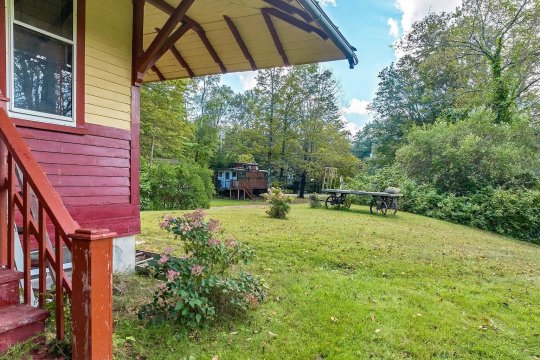
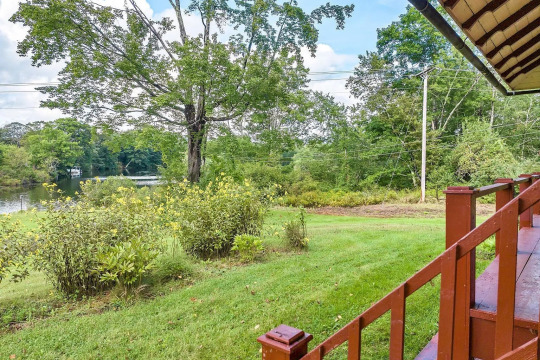
Pretty property is on the Suncook River.
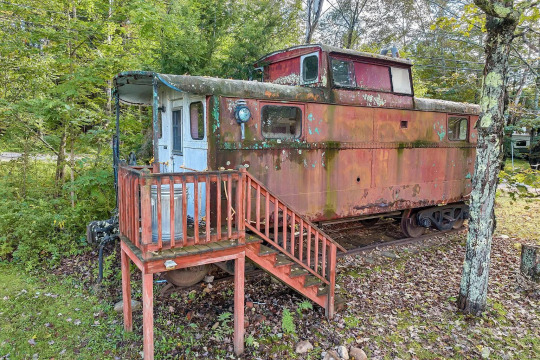
This really needs some TLC. It could be a guest house or a rental if it was fixed up.
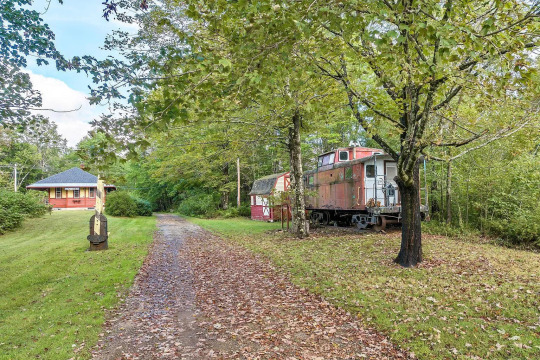
There are a lot of cool old railroad artifacts around, too.

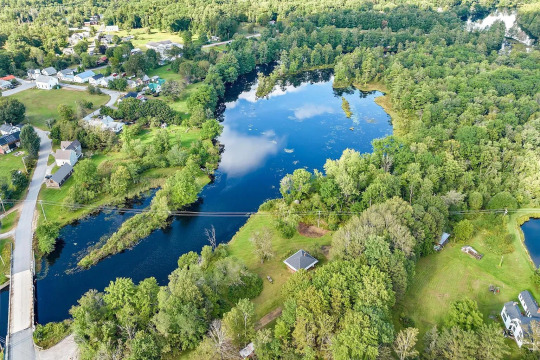

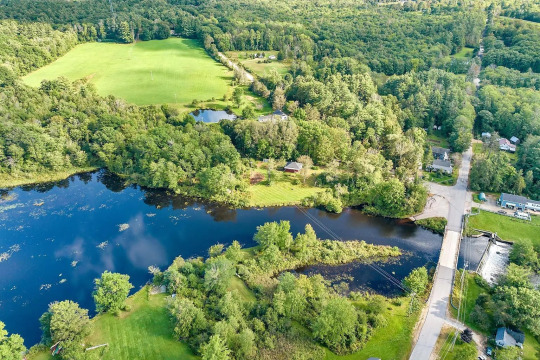
I'd buy this place in a New York minute.
#historic train station conversion#train station house#houses#house tours#home tour#bungalow#unique property
199 notes
·
View notes
Text

https://href.li/?https://www.pinterest.com
146 notes
·
View notes
Text

The Bungalow: America’s Arts & Crafts Home, 1995
#vintage#vintage interior#1990s#90s#interior design#home decor#dining room#coffered ceiling#wood paneling#pottery#antique#lighting#craftsman#arts & crafts#bungalow#style#home#architecture
418 notes
·
View notes
Text
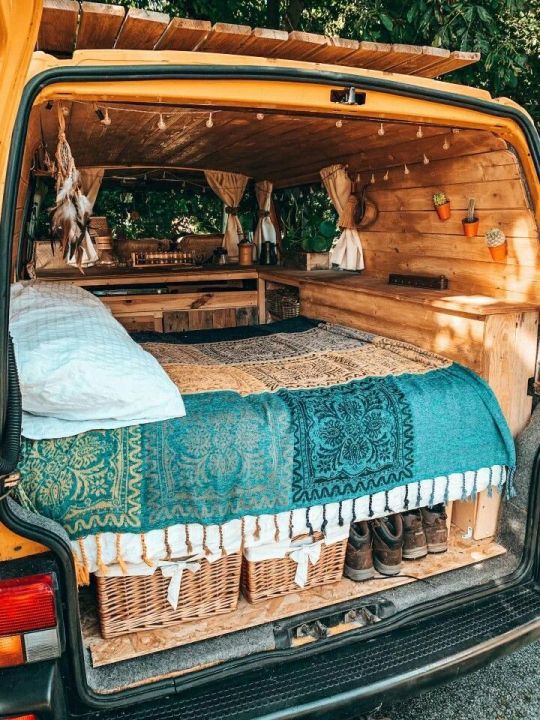
#trailerite.net#caravan#house#trailerite#architecture#australia#bungalow#lifestyle#trailerite.nettrailerite.nettrailerite.net
229 notes
·
View notes
Text

House (1956) built for himself in Nieuwpoort, Belgium, by Peter Callebout
223 notes
·
View notes
Text
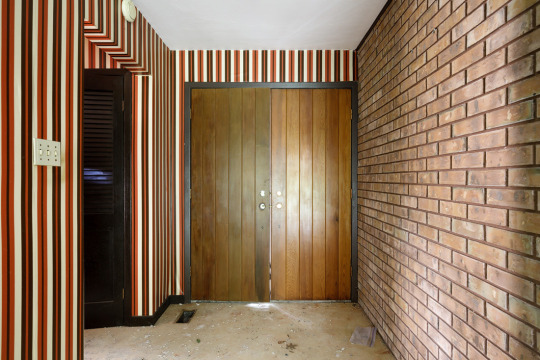


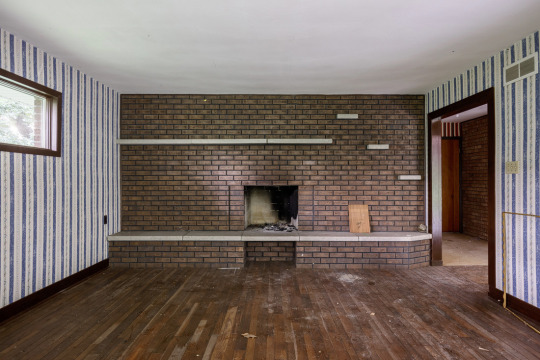
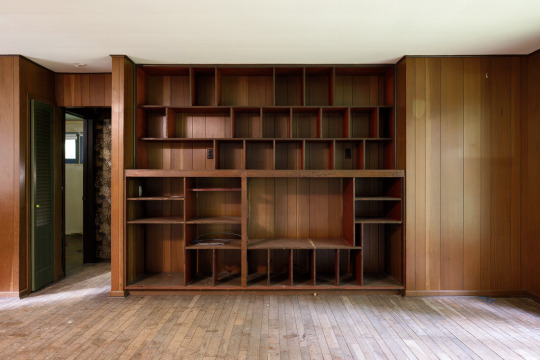
Mid Century Modern Lunacy
As always, here is the video!!
youtube
For today's post we move inside and take a look at the main floor of this amazing abandoned Mid-Century Modern house!!
In this explore, we have a great mid century ranch style home that was built in 1970. From the outside it looked to be in really rough shape with most of the roof missing its tiles, some of the windows had also been removed.
Once inside we see that the house looked much the same as when it was built 50 odd years ago! With vintage wallpaper, a yellow kitchen counter and a very eclectic looking basement…everything you would expect to see in a high end house from the era. The home had lots of wood details, large windows and even a partially enclosed porch area that had been turned into a sunroom.
In the basement there were even some cartoon characters somewhat crudely drawn onto the walls, and the home is rumored to have once been owned by an animator that had worked for Disney and Hanna-Barbera. I was unable to confirm this, however the drawings in the basement did play into the story. The owner died in 2018 and the home has sat abandoned ever since!
This house a was a joy to explore and I am sure that you will like it as much as I did!
#abandoned#urbex#urban exploring#urban exploration#bandos#abandoned buildings#abandoned places#forgotten#abandoned houses#forgotten buildings#abandoned homes#forgotten places#mid century modern#ranch house#bungalow#bungalows#videos#Youtube
20 notes
·
View notes
