#farm remodel
Text
New farm house windows finally
https://www.youtube.com/watch?v=jQwAQoB-gsA
#RMSpeltz Farm#ReefDVMs#windows#best windows#replacement windows#anderson windows#marvin windows#farm windows#casement windows#window binds#blinds#window blinds#farm remodel#farm house repair#house repair#window replacement#anderson renewal windows#anderson renewal#oak windows#strong windows#heavy duty windows#home improvement#window installation#installing windows#window removal#energy savings windows#anderson window savings
0 notes
Photo





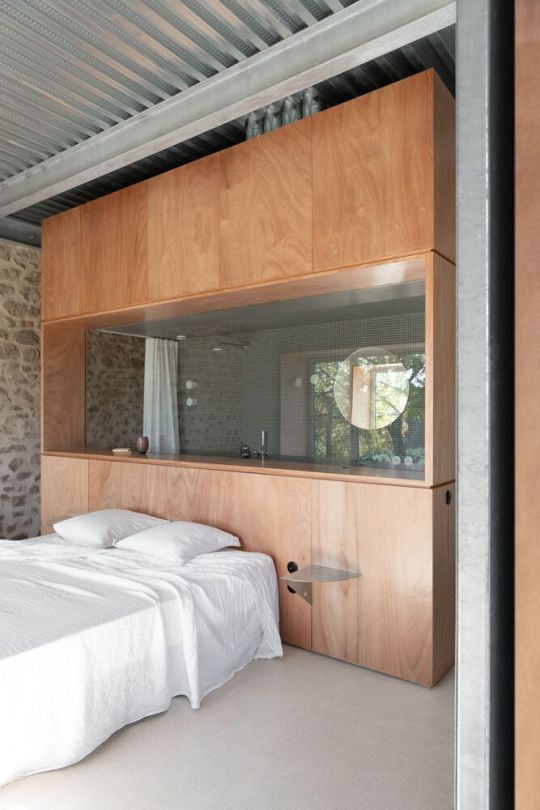
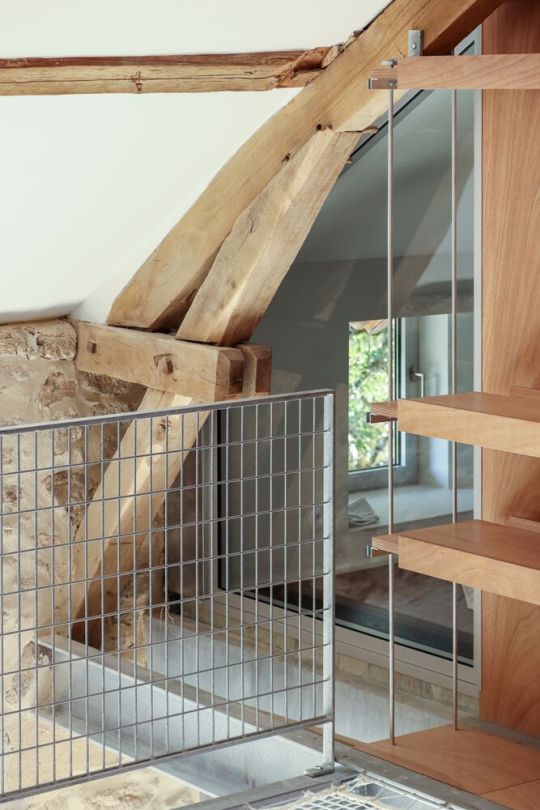



(via Maison Saint Leger / minuit architectes | ArchDaily)
12 notes
·
View notes
Text
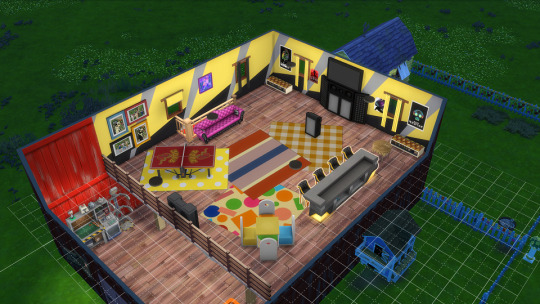
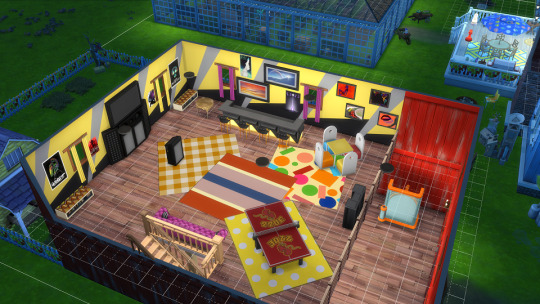

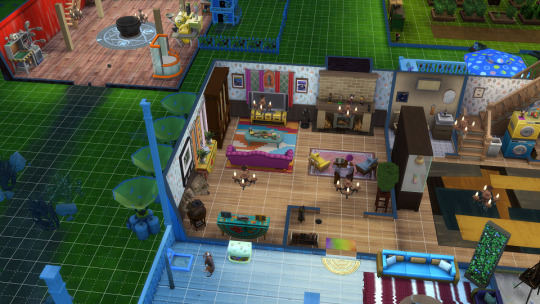
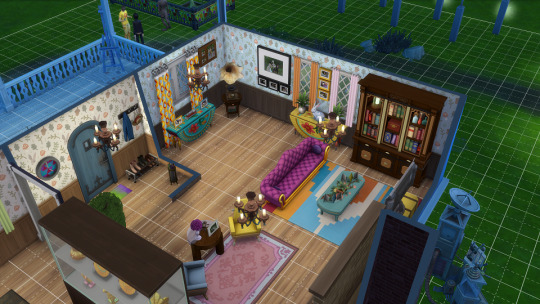





Welcome to another episode of "I have decided to upgrade the Valicer farmhouse!" It's been a while since Victor, Alice, and Smiler's home got a refresh, and this particular one was prompted mainly by the following two facts:
A) Thanks to all their various side hustles (Victor selling the produce from his greenhouse and occasionally licensing songs, Alice writing books and selling paintings, and Smiler making SimsTube videos), plus the profits from their grocery store and Alice's brief career as an official Artist, the gang had LOADS of money to spend on new furniture and the like
B) My parents agreed as a birthday present to buy me 100 bucks worth of Sims 4 packs, and I spent a good chunk of that on them purchasing Horse Ranch and Home Chef Hustle, so I had some new Build/Buy items to play with!
So yeah -- figured it was time to upgrade some furniture and add some new fun stuff for the trio to use in their daily lives! Let's take it room by room:
Smiler’s Party Barn – This space was pretty much all about the furniture upgrades -- I updated the couch by the stairs to the most expensive and comfortable one (in of course the most wild swatch I could find – purplish-pink with zebra print details on the frame); changed out the chairs around the games table to more expensive and comfortable ones from that actually matched the puzzle table and were still just as colorful; and updated Smiler’s bar to a bigger one (it’s now a three-tiler, black with glowing yellow lights along the bottom -- aesthetic!) and got the most expensive and comfortable barstools to go along the front. Gotta make sure the guests are comfy! :D Even more importantly, though, I ended up changing around a bunch of the pictures and posters – the two sky prints the trio’s picked up from observatory visits are now behind the bar with a couple of space-themed posters; the DJ posters previously behind the bar are now above the ottomans on either side of the karaoke machine; a cute purple painting of a woman previously above the bar is now over the stairwell; and the big portraits of the Valicer wedding (Victor and Alice kissing and Victor and Smiler kissing) are now by the ping-pong table, in a collage with the two biggest pictures of the trio posing in their swimsuits on their honeymoon. :) But where did the other pictures of the wedding and honeymoon go? I’ll tell you shortly...
Cow Paddock – But first, let’s go outside and around to the back of the barn to Moory’s pen! Where, with the power of Horse Ranch, I added some patches of prairie grass and a proper water trough for our cow (moving the CC bucket fountain from "Cottage Garden Stuff" by @plumbobteasociety I was using to represent a source of water for Moory over to the corner of the pen for decoration purposes...though it occurs to me it might be nice to put in the chicken pen to pretend it’s now a drinking fountain and bath for the chickens). The water trough is probably just going to be for decoration (it’s intended for the horses that came with Horse Ranch and I’m not sure other animals can drink out of them), but the prairie grass actually serves a purpose – I know from seeing the option grayed out on the shed previously that you can refill a cow or llama’s feed with the stuff! So that’s cool. :) (And yes, I saw that option BEFORE I owned Horse Ranch, so, uh, great job Sims team.)
Living Room – I changed out the rug under the couch, coffee table, and TV stand for one of the new colorful Horse Ranch ones (doesn't it look cool?), and upgraded the couch and the two chairs in front of the fireplace into more expensive and comfortable models (though I made sure to keep the bright and wacky colors -- the Get Famous and Growing Together furniture have really good swatches in this regard, I'm pleased to report). Again, though, the big change was updating all the stuff on the walls -- mostly because I absolutely had to clean up all the photos around the house so I actually had room for NEW snaps. Plus I'd started looking at some of the photo collections and going “Do we really need this many pictures of you guys in front of your house at the family reunion?” XD I mean, I like them, but maybe some variety would be a good thing. And look a little less self-important. XD So what I did was remove the four-picture collage of the gang doing various poses in front of the house at the family reunion from one side of the TV, grabbed one medium-sized photo out of the set to keep, sold the rest (and the frame), and moved into its place the picture of everyone posing in front of the store that was upstairs by Smiler’s room previously. And THEN I moved the collage of photos of them on their honeymoon that was previously in the little notch next to the kitchen (which no longer exists as I made the kitchen bigger -- more on that later) over to the corner by the phonograph! So it’s right near the other big wedding collection. :) So THAT’S a little better!
Study – Mostly more picture rearranging in this room, though I did upgrade the chess set and chairs on the left wall to fancier versions – and discovered that the black and red chessboard also has black and red pieces, so I decided to go with that as a color theme. *shrug* If I can’t have white and red, I’ll go with black and red! Anyway, over the chess table, I stuck four of Victor and Alice's original Selvadoradan honeymoon snaps into one of the four-photo collage frame sets I unlocked, then arranged the remaining two photos on top of them in a way that made them look like part of the set (you can tell they're not because the frames aren't as thick, but still works). Then, over by Smiler's guitar, I got two more three-frame collage sets, put the photos from the trip to Granite Falls in those, and arranged them appropriately behind the rug, next to the window. The picture Alice painted of Smiler playing their guitar and the the one she painted of the Granite Falls ranger station sign then went up on the side wall next to the rug (because Victor has the picture Alice painted of him playing piano next to his piano, so I wanted Smiler's portrait to be next to THEIR instrument). After that, I moved the picture of Alice scratching herself that Victor did on the Valicer Honeymoon out of there and upstairs to the attic rec room (I couldn't bring myself to delete it, it amuses me too much XD), then moved the sketches and fancy light Alice unlocked from the Artist career over a little, into that space. Making room for a little photo collage of sorts next to her fancy easel -- the photo of her painting at their old house that Victor took on the top, one of the photos she took of Rory to become friends and get her to turn her into a werewolf on the bottom –
And one of those Moschino Stuff slideshow photo frames in the middle! Because I've been meaning to start using those for AGES now. This is where a bunch of the smaller photos went – I put all the little photos of the wedding from the party barn, one of my favorite little photos from the family reunion, a snap of them posing in front of the store, and a snap from their New Year’s Eve trio date into there and turned on the frame to display them as a slideshow, changing once per hour. :D So now I have a spot to keep tiny photos that I may like, but don’t have room for on the wall! Yay! :)
First Floor Hallway – Bunch of little changes here -- first up, I made the washer and dryer brighter colors (because why wouldn't I?) and put the MySim trophy of Yuki Alice found recently on top of them – turns out that WASN’T a duplicate after all! Nice! Then I got one of the three-photo-frame collage sets I unlocked with the family reunion, put the best three photos of the scenery around their honeymoon island in it (and sold the fourth, which was of a rainy miserable day anyway), and slapped the set up next to one of the windows beside the study. Wasn’t sure where else to put them, and they looked good there! And finally, I grabbed myself the egg-shaped decorative egg display shelf I downloaded from @somecreativecc (seriously, if you need displays, they are the place to go) and slapped it up where the previous hanging shelf with all the eggs had been (right by the entrance to the kitchen and the cats’ downstairs scratching post), moving all the eggs (with the help of “moveobjects on” to access all the slots) onto there! So now all ten eggs fit properly on those shelves, and there’s a dedicated space for the remaining two that need to be found, yay.
Downstairs Back Entrance/Mudroom – I had to move one of Alice’s paintings out of here into the kitchen, and rearrange the boots so they were along the wall next to the coat rack – reason being, the room is now smaller! And why is it smaller?
#sims 4#the lazy save#builds#house remodel#I wanted to do this earlier#but then I thought 'okay wait I KNOW I am getting Home Chef Hustle at some point'#'because I want the small appliances to remodel the kitchen with'#'so wait until you've gotten that and any other packs you want for Christmas'#and so I did#which was a good idea because I got more stuff to play around with :)#I don't actually have that much interest in giving the trio a horse#but I like using some of the objects in the game to make my farm a little more realistic#that water trough is nice even if Moory can't use it#and that rug is lovely! So colorful :D#and yes the gang had money to spend so I spent it#only the best furniture for my trio now#as long as it comes in absurdly colorful swatches XD#I have embraced color in my game#and all of you are going to have to deal :p#queued
2 notes
·
View notes
Text

sleeby
#oc: eyrie kisne#owen plays ffxiv#newly remodeled fc room looks great this is the best picture I’ve got of it#and my friend took this one#there’s a greenhouse area and my friend and I discovered that one Ivy curtains look So Good#and two those along w leather sofas wooden beams Ivy pillars wooden lofts and bars + barstools#are single handedly going to fuel two bids on a new fc house#we have a small in emperym but would like a medium in shirogane or lav beds#i even made a good chunk of change just off of crafting bookcases + lofts + beams#and mats from ShB ex farms#I got a piece of hades auracite and sold it. read the item description and now I’m keeping one#it’s next to the sohm Al blooms and lucent flower from the omnicron quests#which are next to my Mashable worms#y’all ever think about the things in your inventory as stuff the WoL has in their pockets#but I sure do think about the archon loaf in eyrie’s inventory that I’m p sure I got as an EW quest reward
8 notes
·
View notes
Photo

also i know no one fucking cares and the good majority of current d2 players probably also werent around back during the pre-beyond light days but this pirate hideout is the remodeled lost sector of ma’adim subterrane (the same mars lost sector that had uldrens ship crashed in it)

#misc#destiny#i dont think the other pirate hideouts are remodeled lost sectors but i didnt pay nearly as much attention but this lost sector is#engrained in my fucking brain from all of the mars materials i farmed for sleeper sim + this layout is obviously the same area with#very little changes#not that it really matters i mostly just think its funny
6 notes
·
View notes
Text
forager is a fun fucking game actually woah damn
#i’ve been sleeping on that shit#i’d see it on like steam and look at the page and go mmmm… idk :/#because like. resource management & crafting and all… basically 2d minedcraft#not really my favorite kind of thing usually BUT ACTUALLY#it’s so damn fun ???#what i like is that#there’s no deadline there’s no pressure there’s no ‘you have to do this NOW’#you can move at your own pace you can work on whatever fucking task you want it’s all FINE#wanna find resources to craft that better weapon ? do that !#wanna make a farm and plant and harvest stuff ? do that !#wanna do dungeons and kill mobs ? do that !#wanna spend hours remodeling your entire shit and decorating ? do that !#i’m making a fucking garden which is Completely Useless and time/resource consuming#i don’t care !!! it’s fun and i’m doing it and the game is NOT punishing me for it so#seriously it’s great and i wish more games took that ‘you set the pace and define the task’ approach#COUGH HACK exactly why i couldn’t get into stardew WHEEZE
4 notes
·
View notes
Text
logs on to see helen’s posts. immediately logs off again after
1 note
·
View note
Text
Get personalized storage solutions with Modern bathroom design in Modbury
The professionally certified restoration crews from Advantage Tiles & Bathroom come with highly contemporary, minimalist, and cohesive Modern bathroom design in Modbury that boosts the aesthetic appeal of homes. The fully qualified crews offer thorough planning and design by initially analyzing the existing pattern and plumbing framework of the washrooms, helping to identify the scope of revamping. Homeowners need to choose top-notch materials and fittings that contribute to the practicality, durability, and simpler maintenance of the bath spaces. Customizable storage solutions of shelves and cabinets assist in optimizing storage zones. Next-gen bath features of towel warmers, programmable showers, and heated flooring, along with unique textures, and color schemes help to transform standard restrooms into luxurious havens. Book our professional bath restoration and design experts at www.adtb.com.au
#tiling specialist in elizabeth#tiling specialist in modbury#tiling specialist in golden grove#tiling specialist in salisbury#bathroom remodelling in golden grove#bathroom remodelling elizabeth#bathroom remodelling in ingle farm#bathroom renovation in modbury#tiling specialist in para hills
0 notes
Photo

Home Office Study in Orange County
Inspiration for a mid-sized contemporary carpeted study room remodel with gray walls
0 notes
Text
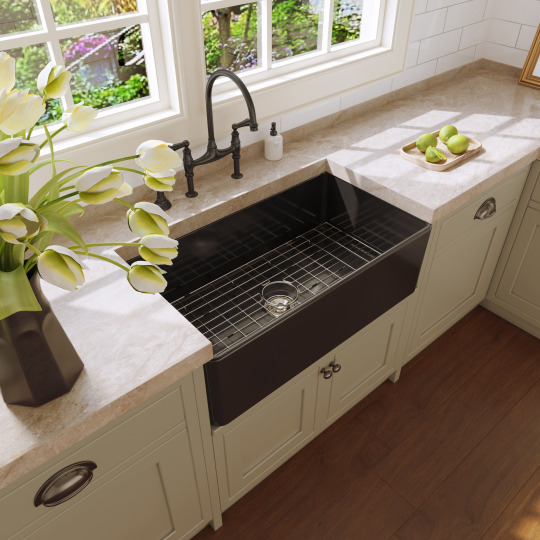


#home decor#interior design#kitchen#modern kitchen#kitchen remodel#kitchen design#kitchen renovation#sink#farm sink
0 notes
Text
Kitchen - Enclosed
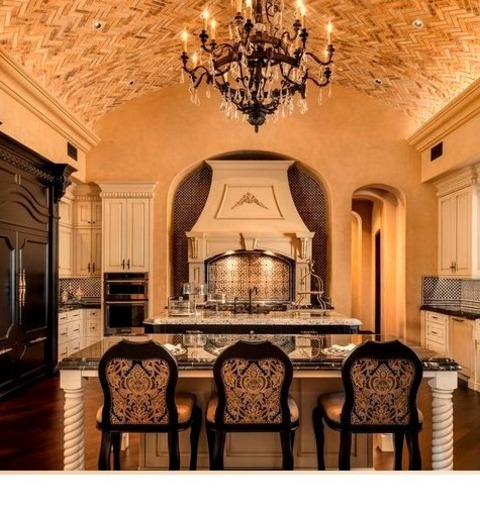
Large rustic u-shaped dark wood floor and brown floor enclosed kitchen idea with recessed-panel cabinets, light wood cabinets, quartzite countertops, mosaic tile backsplash, stainless steel appliances, two islands, and multicolored countertops.
#fratantoni luxury estates#marble countertops#remodeling contractors#remodeling companies#luxury home builders#farm sink
0 notes
Photo

Denver Rustic Kitchen
Ideas for a large, open-concept, rustic u-shaped kitchen remodel with a farmhouse sink, raised-panel cabinets, medium-tone wood cabinets, granite countertops, a multicolored backsplash, a terra-cotta backsplash, stainless steel appliances, and brown countertops.
0 notes
Photo
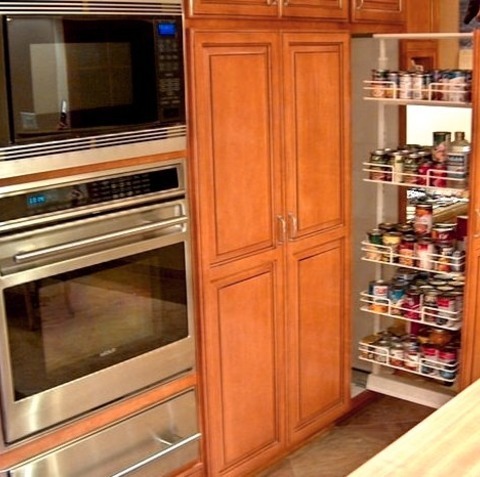
Great Room - Kitchen
Open concept kitchen - huge traditional u-shaped porcelain tile open concept kitchen idea with a triple-bowl sink, raised-panel cabinets, medium tone wood cabinets, granite countertops, beige backsplash, stone slab backsplash, stainless steel appliances and an island
0 notes
Text


grgagrgsgdgd finally gor him and his lc to lv80
#ʕ •ᴥ•ʔ idle chit chat#im s broke……#his traces r decent BUT NOT ENOUGH#must farm more >:(#after i get his traces to an ok level i’ll focus on relics more#i need to get him a crit dmg body sigh#can only hope that there’s an event that gives the self remodeling resin or else i have to rely on luck/lv50 bp
1 note
·
View note
Photo
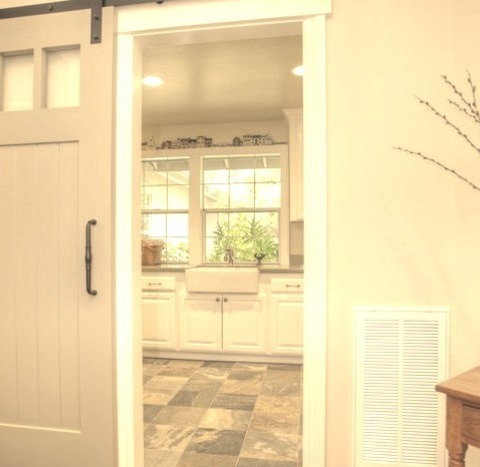
Sacramento Traditional Laundry Room
An illustration of a sizable traditional utility room with a slate floor and a farmhouse sink, raised-panel cabinets, white cabinets, and a side-by-side washer and dryer
0 notes
Photo

Great Room - Kitchen
Open concept kitchen - huge traditional u-shaped porcelain tile open concept kitchen idea with a triple-bowl sink, raised-panel cabinets, medium tone wood cabinets, granite countertops, beige backsplash, stone slab backsplash, stainless steel appliances and an island
0 notes