#educationalarchitecture
Text
#uts#sydney#architecture#university#universityofsydney#education#innovation#learning#socialization#interactivelearning#campusdesign#campus#cohesivesite#redesign#woodsbagot#educationalarchitecture#australia#australianarchitecture#contemporary#imagemakers#imagetakers#brunosergole#architecturalphotography#layeredfacade#shading#thermalmassing#doubleskin#greenstarrating#ecobuilding#sustainability

#uts#sydney#architecture#university#universityofsydney#education#innovation#learning#socialization#interactivelearning#campusdesign#campus#cohesivesite#redesign#woodsbagot#educationalarchitecture#australia#australianarchitecture#contemporary#imagemakers#imagetakers#brunosergole#architecturalphotography#layeredfacade#shading#thermalmassing#doubleskin#greenstarrating#ecobuilding#sustainability
#uts#sydney#architecture#university#universityofsydney#education#innovation#learning#socialization#interactivelearning#campusdesign#campus#cohesivesite#redesign#woodsbagot#educationalarchitecture#australia#australianarchitecture#contemporary#imagemakers#imagetakers#brunosergole#architecturalphotography#layeredfacade#shading#thermalmassing#doubleskin#greenstarrating#ecobuilding#sustainability
0 notes
Photo

Environmental Classroom UES Dedicated to developing sustainable projects across Latin America, this educational project is one of nine environmental classrooms built throughout various Latin American countries. Many sustainable construction techniques and materials such as rainwater collection tanks, clay brick cladding, thick palm roof, and cross ventilation strategies were used throughout the project. Project year : 2021 #architect : @planb_architects #photographer : @alejoarango_pr #education #arquitectura #architecture #educationalarchitecture #design #vernacularinspired #latinamerica #sustainabledesign #crossventilation (at San Jerónimo, Antioquia, Colombia) https://www.instagram.com/p/Ck6IakpJdxn/?igshid=NGJjMDIxMWI=
#architect#photographer#education#arquitectura#architecture#educationalarchitecture#design#vernacularinspired#latinamerica#sustainabledesign#crossventilation
1 note
·
View note
Link
#Architecture#modernarchitecture#educationalarchitecture#studenthall#guyancourt#france#versaillessaintquentinuniversity
0 notes
Photo

Limdi house #hierarchy of planes make volumes and space #Concrete,steel,wood and stone are choreographed to manufacture shadows and feel of spatial textures ... #linear house #wayofmaking #indian architecture - #india #educationalarchitecture #collegebuildings #architecture #bangalorearchitects #bangalorearchitecture #hoskote #bangalorearchitects #luxuryhomes #luxuryinteriors #privategarden #morphlit #residentialarchitecture #architecture #modernarchitecture #bangalore #residentialarchitecture #contemporaryarchitecture #indianarchitects #indianarchitecture #architectsbangalore #architecturedaily #architecture_hunter #archisource #archdaily https://www.instagram.com/p/CEjjTiTJdwr/?igshid=1bg9r3vd4de6n
#hierarchy#concrete#linear#wayofmaking#indian#india#educationalarchitecture#collegebuildings#architecture#bangalorearchitects#bangalorearchitecture#hoskote#luxuryhomes#luxuryinteriors#privategarden#morphlit#residentialarchitecture#modernarchitecture#bangalore#contemporaryarchitecture#indianarchitects#indianarchitecture#architectsbangalore#architecturedaily#architecture_hunter#archisource#archdaily
0 notes
Text
Ineffable Architecture, Computation and the Inexpressible

youtube
Ineffable Architecture, Computation and the Inexpressible
Texts by Gomez / George Ranalli / Yehuda Safran / Ashley Schafer / Michael Silver / Jason Vollen and Lebbeus Woods and others Edited by Bradley Horn
Ineffable documents a timely and invaluable debate surrounding the use of computational tools in architecture and their effect on the nature of human expression. A distinguished group of architects, educators, and theoreticians discuss both the potential benefits as well as the perils associated with the recent turn to ever increasing computational complexity in contemporary design culture. Topics considered include: architecture in the post human era; the value and role of history within a computational paradigm; the relationship between humans and machines for the future of architecture; computers and design pedagogy; and digital-phenomenology in architecture. With essays from leading figures and 260 color photographs, illustrations, and drawings, Ineffable is for anyone interested in learning more about the political, social, and theoretical implications of the computer revolution in architecture.
Book Size: 7.25 x 9.25 in / 185 x 235 mm
Box Size: 8 x 10 x 1.5 in / 254 x 203 x 38 mm
Format: Portrait
Pages: 256
Language: English
Photographs: 170
Illustrations: 40
Edition: Hardcover in clamshell box
Available online: HERE
#urbandesign#architecturaleducation#georgeranalliarchitect#georgeranalli#schoolofarchitecture#architecturelearning#youngarchitects#architecturebookstore#albertoperezgomez#architectureschool#karlchu#modernarchitecture#educationalarchitecture#artbook#publishing#editorialdesign#bennicholson#erichoweler#architectureincontext#radicalarchitecture#spitzerszchoolofarchitecture#teachingarchitecture#contemporaryarchitecture#architecture#oropublishers#oscarrieraojedapublishers
0 notes
Photo
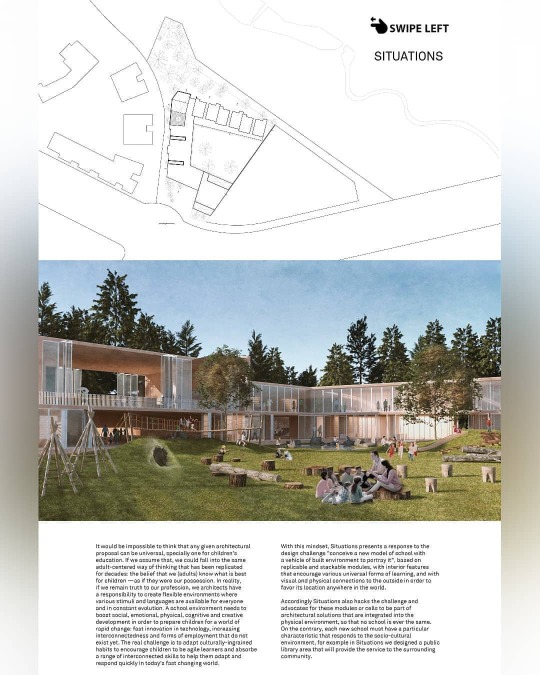
Schools of next generation . SITUATIONS SCHOOL by Lety Lozano, Mariana Rios . We believe learning should not be restricted to a specific space, it needs to be a nonstop process, a mindset to transform all human-made environments into learning opportunities. Therefore a school should be a place where children learn how to learn through their own natural behaviours "play and exploration" and at their own pace. . View full project on : https://to.uni.xyz/lbetter . Inviting ideas to design a Holistic Wellness Centre . Check out Fitness First: https://to.uni.xyz/fitnessfirst . . . #uni #unixyz #unidesigntogether #architecture #architecturecompetition #architecturelovers #archdaily #architizer #architectureanddesign #archi_students #architecturestudent #archinet #architecturethesis #designcompetition #conceptualdesign #learnbetter #helsinki #finland #education #educationalarchitecture #school #fitnesscenter #jackson #unitedstates #us (at Helsinki) https://www.instagram.com/p/CBkOvWEJ5gB/?igshid=1jh2vswlnezml
#uni#unixyz#unidesigntogether#architecture#architecturecompetition#architecturelovers#archdaily#architizer#architectureanddesign#archi_students#architecturestudent#archinet#architecturethesis#designcompetition#conceptualdesign#learnbetter#helsinki#finland#education#educationalarchitecture#school#fitnesscenter#jackson#unitedstates#us
0 notes
Photo
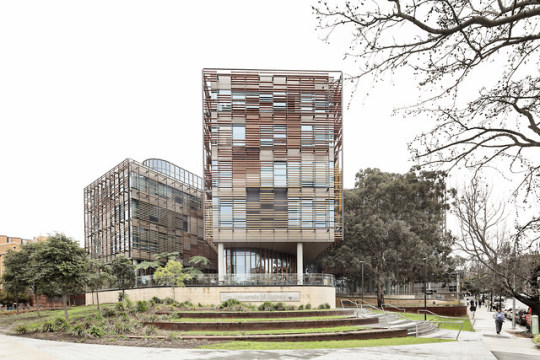
The University of Sydney — Innovation, Learning, Socialization
#uts#sydney#architecture#university#universityofsydney#education#innovation#learning#socialization#interactivelearning#campusdesign#campus#cohesivesite#redesign#woodsbagot#educationalarchitecture#australia#australianarchitecture#contemporary#imagemakers#imagetakers#brunosergole#architecturalphotography#layeredfacade#shading#thermalmassing#doubleskin#greenstarrating#ecobuilding#sustainability
0 notes
Photo
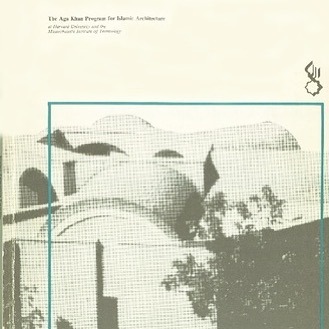
On Archnet: Higher-Education Facilities. Cambridge, Massachusetts : Aga Khan Program for Islamic Architecture. Sevcenko, Margaret Bentley (ed). 1982. https://buff.ly/2lzJuYG #islamicarchitecture #educationalarchitecture #highereducation
0 notes
Photo

#repost • @stir_world Harvard’s new Science and Engineering complex by Behnisch Architekten adopts sustainable design principles and is sheathed in hydroformed steel, reducing its carbon footprint by half. With its distinct, clean form and sustainable design strategies, which significantly reduce the building’s heating, cooling, and lighting requirements, the building is envisioned to reflect the university’s aim of academic excellence and set a new precedent for future developments on the campus. Read more: Link in Bio @ STIRworld.com - SEE - FEATURES - Image: Brad Feinknopf - @behnischarchitekten @harvard @feinknopf @feinknopfstudio - #urbanplanning #urbancities #chasingfacades #chasing_facades #architecturefacades #glasshouse #glassatecture #glassandsteel #liveablecities #architecturemodel #architecturerender #digitalarchitecture #exploringalternatives #greentechnology #smartcity #arquitecturasostenible #ecoarchitecture #futurology #futurecities #liveablecities #learningspace #educationalarchitecture #moderncampus #harvarduniversity #STIR #STIRworld #StaySTIRred #STIR_SEE https://www.instagram.com/p/CRV_EvAFXRT/?utm_medium=tumblr
#repost#urbanplanning#urbancities#chasingfacades#chasing_facades#architecturefacades#glasshouse#glassatecture#glassandsteel#liveablecities#architecturemodel#architecturerender#digitalarchitecture#exploringalternatives#greentechnology#smartcity#arquitecturasostenible#ecoarchitecture#futurology#futurecities#learningspace#educationalarchitecture#moderncampus#harvarduniversity#stir#stirworld#staystirred#stir_see
0 notes
Text
Escuela primaria BaslergassePlanta #educationalarchitecture #educational #architecture #plan in 2020 | Elementary schools, Classroom planning, Education architecture
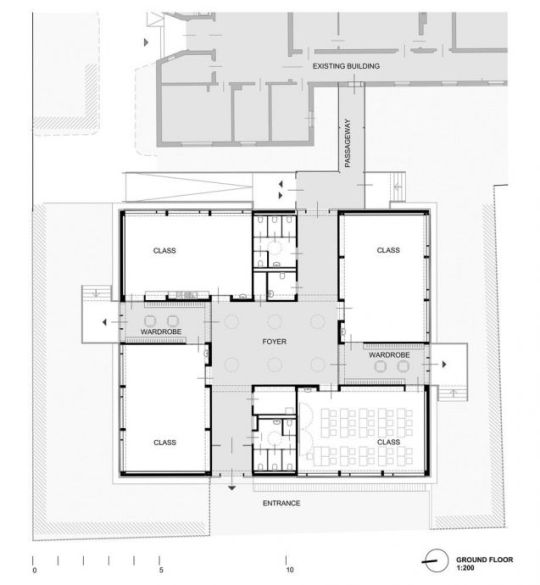
May 20, 2020 - Escuela primaria BaslergassePlanta #educationalarchitecture #educational #architecture #plan
0 notes
Photo
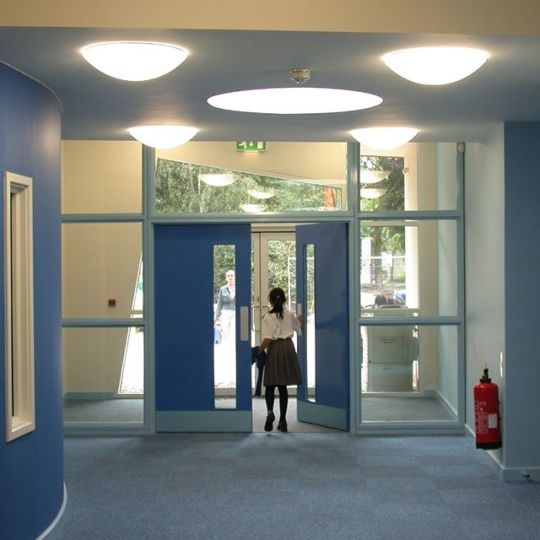
Community Building and Improvement is the Monday theme for our Journal. There's nothing better than looking back and cherishing architecture that helps change communities for the better. We're particularly proud of our school projects such as Bexley Orchard School, read more about this and other educational projects on our website - link in bio! #community #school #education #future #sustainability #ecofriendly #educationalarchitecture #schoolarchitecture #communityprojects #classroom #classroomdesign #pupils #students #london #environment #blue #corridors #windows #carpet https://ift.tt/2U0Ul09
0 notes
Photo

Green School South Africa The architecture of this sustainable schooling campus located in Paarl Valley Western Cape is defined by the “organic tectonic shapes of the mountains” and “Paarl Berg Boulders.” The various clusters of buildings on the campus are stitched together by natural landscaping and continuous organic shaped “werf walls.” The campus evokes a sense of discovery and play, while fostering an environment for learning. The buildings on the campus are constructed from locally sourced materials like dek-riet ceilings - a thatched material made of various species of grass - ,clay and soil harvested from the site to create the rammed earth walls, lime plaster, and locally sourced pebbles. Project year : 2021 #architect : @gass_architecture_studios #photographer : Wieland Gleich – ARCHIGRAPHY #landscape : @ddsprojects #education #educationalarchitecture #school #architecture #rammedearth #southafricanarchitecture #paarlsouthafrica #southafrica #design #vernacularinspired #locallysourced (at Paarl, Western Cape) https://www.instagram.com/p/Cktl54Fu17b/?igshid=NGJjMDIxMWI=
#architect#photographer#landscape#education#educationalarchitecture#school#architecture#rammedearth#southafricanarchitecture#paarlsouthafrica#southafrica#design#vernacularinspired#locallysourced
0 notes
Photo

The Ellen DeGeneres Campus of the Fossey Gorilla Fund This multi-building 12-acre campus anchors the Kinigi region as a ‘conservation hub for ecological preservation and education in Africa.’ Local materials and labour - the project employed 2,400 Rwandans - were used throughout the design and construction of the project to reduce the ecological footprint of the campus. Over 250,000 native plants were constructed as part of an extensive ‘living laboratory’. The use of green roofs, rainwater harvesting, and constructed wetlands were implemented into the design. Project year : 2022 #architect : @massdesigngroup #photographer : @iwanbaan #landscape : @tenxtenstudio , @massdesigngroup #newvernacular #newvernacularmag #architecturephotography #architecture #ellendegenereswildlifefund #gorilla #wildlifearchitecture #campus #greenroof #africanarchitecture #educationalarchitecture #sustainability (at Musanze kinigi) https://www.instagram.com/p/CfHPL7Guo8o/?igshid=NGJjMDIxMWI=
#architect#photographer#landscape#newvernacular#newvernacularmag#architecturephotography#architecture#ellendegenereswildlifefund#gorilla#wildlifearchitecture#campus#greenroof#africanarchitecture#educationalarchitecture#sustainability
1 note
·
View note
Photo

Alto Anapati Preschool The Alto Anapati preschool project is located in a Nomatsigenga native community in the central jungle of Peru, and generates access to education for more than 50 children, and community space for 86 families. The proposal of the project took on an ethnographic approach, where the architect surveyed the teaching dynamics in the community. This resulted in a program that revolved around outdoor learning spaces and local customs. The majority of materials used in the design are locally sourced and produced, including wood, clay bricks, and river stones. This project has become the heart and soul of the community, and is an important aspect in preserving the Nomatsigengea knowledge and territory. Project year : 2021 #architect : @semillasperu #photographer : @eleazarcuadros , Diego Breit #newvernacular #vernacularinspired #design #traditionalarchitecture #architecture #perú #latinamerica #preschool #educationalarchitecture #outdoorlearning #locallysourced #communityarchitecture #preservation (at Alto Anapatí, Junin, Peru) https://www.instagram.com/p/CZzT9dEF0Ro/?utm_medium=tumblr
#architect#photographer#newvernacular#vernacularinspired#design#traditionalarchitecture#architecture#perú#latinamerica#preschool#educationalarchitecture#outdoorlearning#locallysourced#communityarchitecture#preservation
0 notes
Text
Figures Essays on Contemporary Architecture
youtube
Authored by Rodolphe el Khoury Introduction by George Baird
The essays consider the contemporary architectural scene from a variety of perspectives in theory and practice. They include seminal pieces that framed important debates in the eld, such as the introduction to the exhibition catalogue Monolithic Architecture, as well as observations on buildings and practices from around the world, from Santiago, to Beirut and Beijing. Together, the polemical provocations and interpretive insights construct a critical panorama of a global architectural landscape in rapid transformation since the 1990s.
The book is divided into there parts. Polemics” addresses broad issues and trends with essays that claim a position in current debates. “Agents” examines the oeuvres of particular architects, with pieces that situate their work in relation to such debates. “Artifacts” takes on single buildings, instances where ideas are sedimented into form to situate current architectural discussions in concrete objects.
Book Size: 7.5 x 8.5 in / 165 x 215 mm
Box Size: 8.85 x 11.4 x 1.37 in / 225 x 290 x 35 mm
Format: Portrait
Pages: 400
Language: English
Photographs: 215
Illustrations: 115
Edition/ISBN: Hardcover in slipcase (978-988-12249-5-8)
Available online: https://www.oropublishers.com/collections/bestdealtoday/products/figures-essays-on-contemporary-architecture

#academicarchitecture#urbandesign#waterarchitecture#regionalarchitecture#traditionalarchitecture#architecturebookstore#architecturephotographer#architectureschool#interiordesign#modernarchitecture#educationalarchitecture#architecturebooks#publishing#editorialdesign#universityofmiami#architectureincontext#radicalarchitecture#architecturetheory#contemporaryarchitecture#architecturephotography#architecture#architecturaleducation#schoolofarchitecture#universityofmiamischoolofarchitecture#architecturecriticism#architecturecrit#rodolpheelkhoury
0 notes
Text
Displaced Llonch+Vidalle Architecture
youtube
The work of Fabian Llonch and Gisela Vidalle presented here in an eye -opening survey- is marvelous for its imaginative seamlessness, and the way in which the artist’s truth always shines through the circumstances of its articulation.
Edition: Hardcover in clamshell box
Available for shipping wordwide, free US & UK shipping.

Shop now: https://www.oropublishers.com/collections/bestdealtoday/products/displaced-llonch-vidalle-architecture
#schoolsofarchitecture#teachingarchitecture#nyc#architectureschool#oroedition#educationalarchitecture#architecturebooks#publishing#editorialdesign#architecturebookstore#architecturepublication#oropublishers#oscarrieraojeda#architecturepublications#architecturebookshop#architecturepublishing#architecturestudent#arquitecturaargentina#rosarioargentina#architectureprofessors#nyarchitect#spitzerschool#spitzerschoolofarchitecture#oscarrieraojedapublishers#rosarioarquitectura#arquitecturarosario#fabianllonch
0 notes