#architects edinburgh
Text




On April 5th 1834 the renowned architect Robert Rowand Anderson was born in Fernieside, then a village to the south of Edinburgh near Liberton.
Despite initially following his father into legal practice, he started studying architecture at the Trustees Drawing Academy, which is now Edinburgh College of art, in 1849 before starting as an assistant for George Gilbert Scott in Trafalgar Square, London. He has been described as ‘The Premier Architect of Scotland’, designing numerous striking and imposing public buildings. He was commissioned by King Edward to modify Balmoral Castle. He was widely recognised by his peers of the era as a distinguished and truly talented architect.
He returned to Edinburgh in 1860 where his skill and flair earned him invitations to compete for prestigious tenders, for example the University of Edinburgh’s graduation hall and medical school in September 1874; a competition in which he was to ultimately succeed. His most prominent work includes: Mount Stuart on the Isle of Bute, the Scottish National Portrait Gallery and the North British Railway hotel in now known as the Balmoral Hotel, Edinburgh.
Pics are of the man himself and The Scottish National Portrait Gallery.
15 notes
·
View notes
Text
youtube
Michaela Coel | James MacTaggart Lecture | Edinburgh TV Festival 2018
#Youtube#michaela coel#Edinburgh television fest#EdTVFest#classic#inspo#blueprint#architect#pioneer#storytelling#arts and entertainment#arts festival#lecture
2 notes
·
View notes
Text
12.09.22: Revisit: Western Harbour
12.09.22: Revisit: Western Harbour
Quick drive by photo of part of our major developments at Western Harbour for Forth Ports and POLHA

View On WordPress
1 note
·
View note
Text
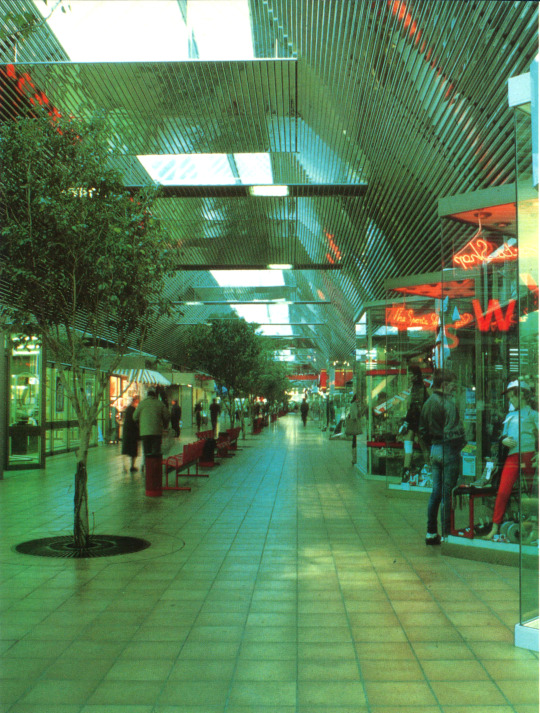
Master post: Cameron Toll mall, in Edinburgh, 1984.
Some data:
CAMERON TOLL, Edinburgh, Scotland
DEVELOPER: Gilbert Ash Estates Limited, the Development Division of the GA Group, Glasgow.
OPENED: October, 1984
DESCRIPTION: A low-lying glass castle-like building containing two major anchors, 36 stores and an international food court.
LOCATION: South Edinburgh, Scotland; halfway between the city centre and the ring road
AREA COVERED: 25 acres
DEVELOPMENT COST: 30 Million Pounds
PARKING SPACES: 1,000
SPECIALTY SHOPS & RESTAURANTS: Food court and many specialty shops
ANCHOR TENANTS: Savacentre, Safeway
TOTAL RETAIL AREA: 226,000 sq. ft.
ADDITIONAL FEATURES: Comprehensive exterior landscaping
including walkways and ponds; as well as a landscaped central courtyard; retention of the Braid Burn Walkway and all existing
trees on the site
ARCHITECT: Michael Laird and Partners, Edinburgh
GRAPHIC DESIGN & COLOR: 0.1. Design and Development Consultants, Limited-Toronto, London and Baltimore
PUBLIC INVESTMENT: 8 thousand pounds
RETAIL PLANNING AND DESIGN: 0.1. Design and Development Consultants, Limited- Toronto, London and Baltimore
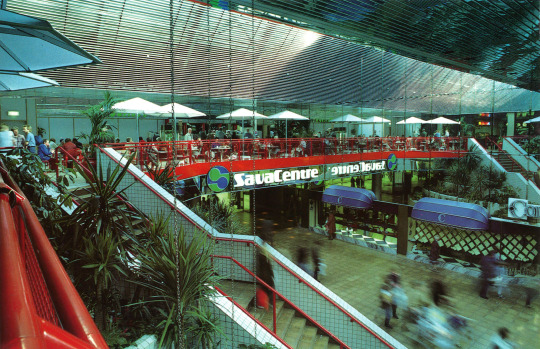
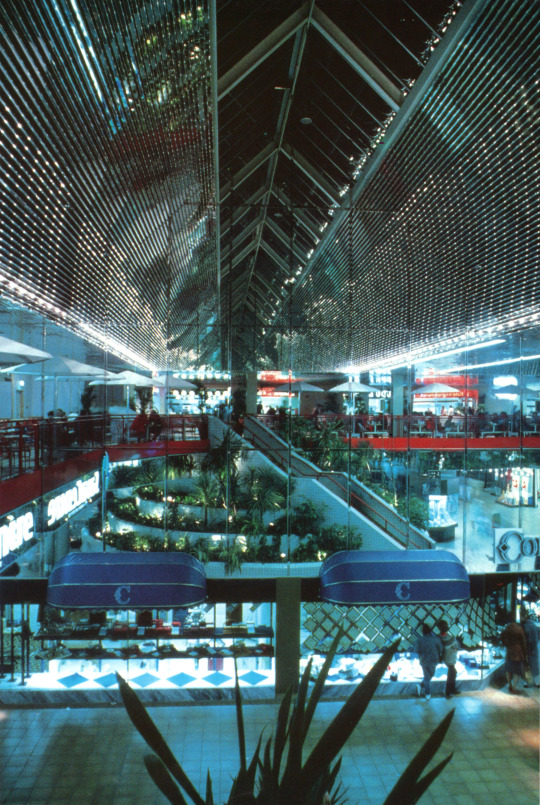
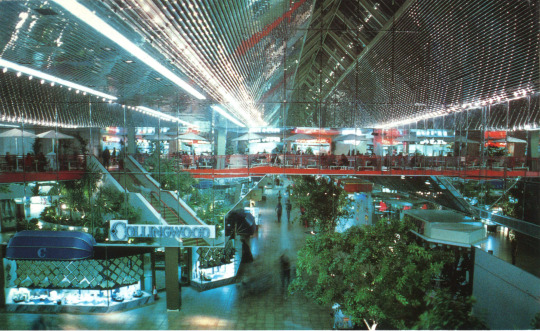

Fun fact, the pictures were placed in this article from a local Edinburgh site. I don't claim ownership over any material.
Scan | bonus picture:
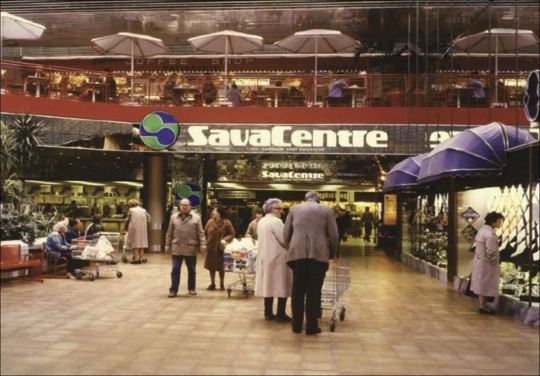
#scan#master post#cameron toll#edinburgh#scotland#united kingdom#mall#mallwave#shopping mall#savacentre#1980s#80s#eighties
113 notes
·
View notes
Text


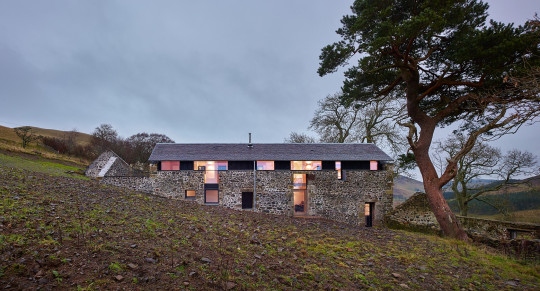
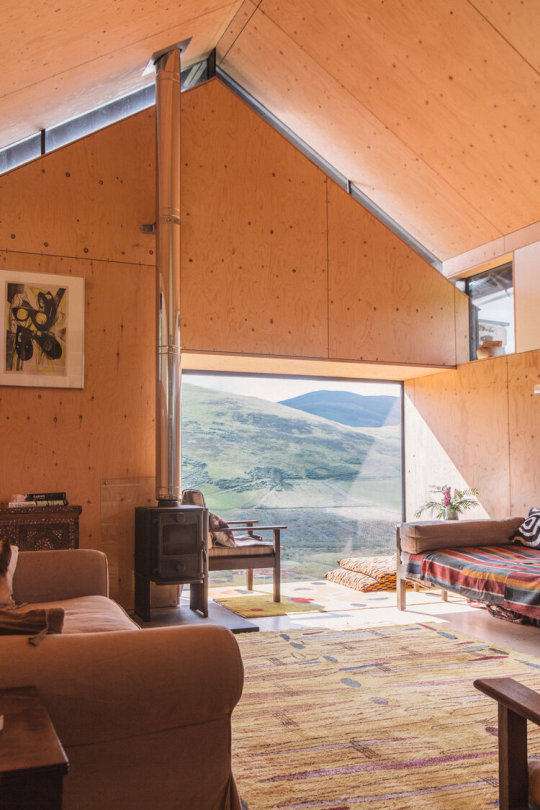
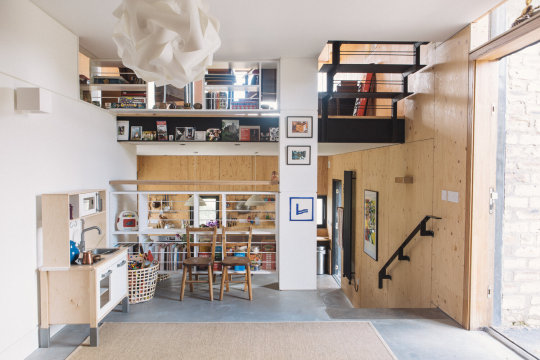


The Mill, Scottish Borders - WT Architecture
#WT Architecture#architecture#design#building#modern architecture#interiors#house#minimal#house design#old and new#renovation#cosy#plywood#rural#stone#living room#nature#scotland#mountains#farmhouse
152 notes
·
View notes
Text
Design of Midhope Distillery
The parts of document I'm showing in this post was presented and designed on June 26, 2020

EXECUTIVE SUMMARY
This Design and Access Statement accompanies a Planning Applica- tion for a new Single Malt Scotch Whisky Distillery at Midhope Castle which lies within the Hopetoun Estate on the outskirts of Edinburgh. It is intended this is the first of a series of applications containing proposals to regenerate the Castle, the surrounding listed buildings and landscape setting.
The overall project aims to create an environment to produce, share and market an exceptional whisky. Its success depends not just on the production of whisky but on the ability to invite guests to see the creative process, appreciate its origins and have the time to experi- ence the whisky and the environment. It is intended in the future that the castle will be the venue for a significant part of these activities.
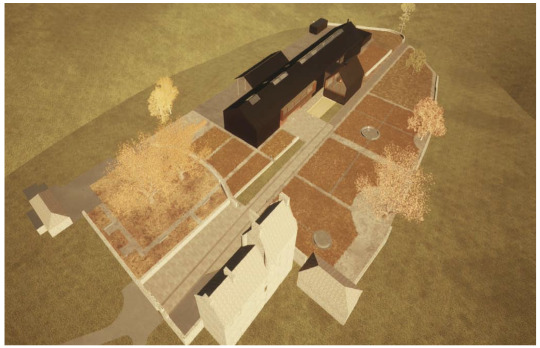

Note, the clients Golden Decanters and Hopetoun estate are the original applicants. Golden Decanters changed their company name since April 2022
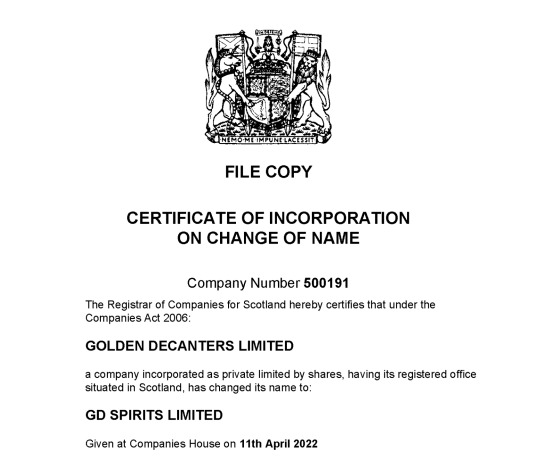
Design Team
Project Manager - Curries & Brown
Currie & Brown works across the public and private sectors, including commercial property, consumer goods, defence, education, funding institutions, government, healthcare, high-tech, hospitality and leisure, industrial, mixed-use developments, nuclear, pharmaceuticals and life sciences, PPP/P3, residential property, retail, trans- portation and logistics and utilities and renewables. wWith our global reach, Currie & Brown brings together a large group of talented professionals to offer our clients a comprehensive range of the services, experience and expertise, together with a significant value added offering.
Planning Consultant - Scott Hobbs Planning
Scott Hobbs Planning (SHP) is an established planning and development consul- tancy founded in 2004, servicing clients throughout the British Isles, for major mixed use, commercial, retail and residential development. The practice has wide ranging and detailed experience in all aspects of planning-related work including national policy shaping, development planning and development management; development framework and master-planning; and consultation processes.
Architect - 56three Architects
56three is a design based Practice with projects covering new build, conservation and refurbishment works throughout the UK.
We have an award winning team of architects, technicians and interior design- ers who are able to provide the full range of architectural services from feasibility through to construction.
Landscape Architect - rankin fraser landscape architects
rankinfraser landscape architecture llp was formed in January 2008. Based in Edin- burgh, Scotland the practice brings together Chris Rankin and Kenny Fraser – two Landscape Architects with over 30 years combined experience of delivering award winning projects from conception through to completion
We combine practice with research and teaching to provide our clients with a thoughtful, creative and professional approach to landscape design and place mak- ing covering public realm, landscape urbanism, housing landscapes, education and health projects in urban and rural situations.
LOCATION
The site is approximately 11.5 miles West of the City of Edinburgh, 5 miles to the North West of Edinburgh airport, 3.5 miles to the West of the South Queensferry, and a little under half a mile South of the Firth of Forth. It has an overall area of 6.9 hectares within the beautifully managed Hopetoun Estate. Hopetoun House is approximately 1 mile East of the site.

SITE
The site is located within Hopetoun Estate but outside the area of the Designated Designed Landscape that surrounds Hopetoun House and Abercorn to the east. The site for the new distillery is located to the immediate west of Midhope Castle.
The Castle is reached via an access road runs for approximately a quarter of a mile, west from the road link between the hamlet of Ab- ercorn and the A904.
The site to the east of the Midhope Burn is largely dense woodland. A Fireworks manufacturing business is currently located in a large clearing near the entrance to the site. This clearing was formerly the location of a Saw Mill.
The access road arrives at a small car park. There is a path that leads to the outer wall of the Castle courtyard.

Midhope Castle is to the north-east of the site with a courtyard and a modest walled garden to the immediate South. Behind the castle, just to the north, is a small derelict Victorian, ancillary building.
In the space to the east of the castle toward the approach road there are two Victorian cottages and a doocot.
The site for the distillery building is to the south-west of the cas-
tle and in an area that is currently occupied by a number of modern agricultural sheds and some hard-standing left from recent utilitarian ancillary structures. The area is functional and has no obvious sig- nificant historic structures. It currently houses the grounds for a tree climbing and chainsaw training company which is in the process of relocating.
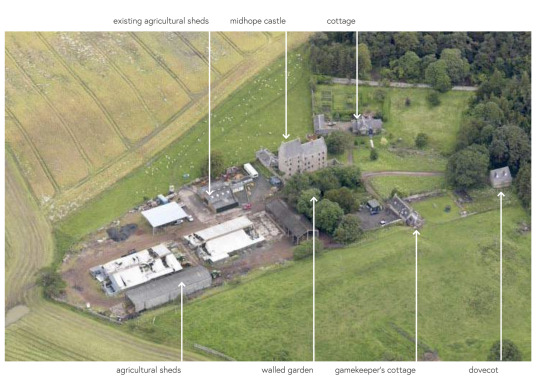

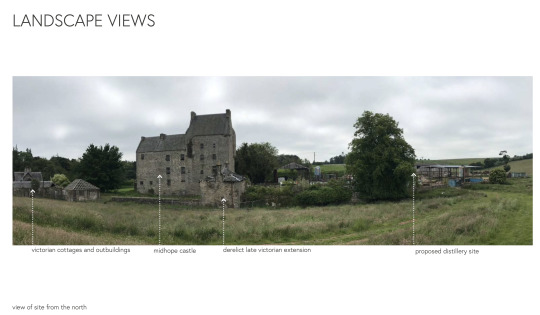




HERITAGE CONTEXT
The original Midhope Castle (recorded as “Medhope Castle”) was built in the late 15th century. In 1587 this castle was partially rebuilt.
The castle was extended in 1664 and reached the general arrange- ment and form that can be seen today. Further extensions and altera- tions took place in 1678.
By the early 20th century the castle was in a state of disrepair and the interior timber staircase recorded as being in poor condition.
In 1988 a programme of consolidation and partial restoration was undertaken. A new roof was formed on the West Tower and steelwork was inserted within the shell of the castle to stabilse the structure. New window frames were inserted into the existing openings. This work seems to have arrested any further significant deterioration.
Today the building is in a ruinous state internally, and most of the in- ternal features have been lost, but is generally wind and water tight.
Midhope Castle was designated as a Scheduled Monument in 1950 and was given a Category A listing in 1971 . In 2018 the Scheduled Monument status was removed and the designation was simplified to the current Category A listing.


The Roy Lowlands map of 1754 shows the castle within the wider context of the Hopetoun House Estate. To the north of the castle are a series of geometrically arranged copses either side of an axis that relates to Hopetoun House to the west. Today some of these trees are still visible.
The landscape around Midhope Castle is also visible on this plan - the series of walls that form the courtyard at the castle, and the larger open area to the west.

The 6 inch map of 1854 more shows Midhope Castle in the form that it can be seen today. The approach path from the east, the Doocot, the gamekeeper’s cottage and the walled garden to the south of the castle are visible.
This plan also shows the state of the landscape to the west of the castle. A path or track extended out from the courtyard into the land- scape and a series of gardens were enclosed to the north.
The south edge of the site was defined by a row of trees that aligned with the walled garden.
The remaining traces of these landscape structures have informed the location of the new distillery building and the landscape strategy.
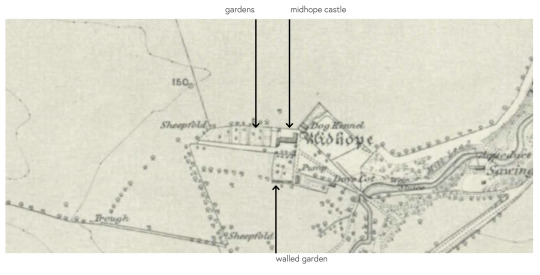
MASTERPLAN APPROACH
The current application is the first in a series of planned phased pro- posals for the site that will initially improve the setting, and stabilise the fabric, of the castle, and later seek to reuse and regenerate the castle.
The construction of the distillery and the production of the whisky need to be the first steps in order to establish the business and generate income in order to progress to the next phases of the wider project.
In the medium term there are also plans to open parts of the castle to facilitate some of visitors who currently visit the site due to the castle’s association with the “Outlander” television series.
There is the ultimate aim to use the castle for visitor functions that are complimentary to the new distillery – tasting spaces, dining, and potentially overnight accommodation.
All of these future works will carefully balance the repair and refur- bishment of the existing historical fabric of the castle and surround- ing landscape features. Further refinement of the timing and content of these next phases will reviewed as the project develops.

VISION
Initial works
The current Planning Application is for the new distillery building together with the immediate landscaping, a new access road and the change of use of Midhope Castle to visitor accommodation.
An application for Listed Building Consent will follow. This will include the repair and refurbishment works to the landscape features around the castle- the reinstatement of the damaged stone piers, the re- gaining of the walled garden and cobbled castle forecourt and the potential removal of derelict outbuildings. It has not been possible to gain access to the site to carry out these surveys due to restrictions imposed by the Covid 19 crisis.
Next steps
Future Planning Applications and Listed Building Applications are planned as the business becomes established. These include plans for a Maltings Building at the former Sawmill site, work to the castle and extensions as appropriate, repurposing of the Dovecot, and other facilities in the grounds of the castle and distillery.
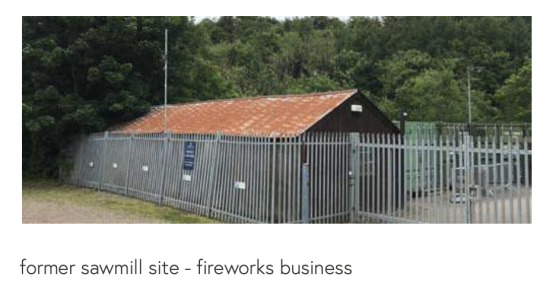
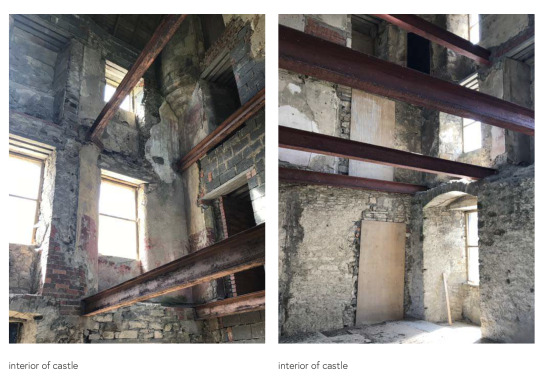
SCOPE OF INITIAL PHASE
It is possible to conceptually divide the site into two areas, they can broadly be described as modern farm building land and the castle grounds. It is not intended that the physical distinction between the areas be over emphasised in the finished design but it is a useful tool in describing the approaches to the specific areas. The distillery is proposed to be on the farm building land, with the main road and the access road coming across the castle grounds.
The farm building land does not have any obvious structures of histor- ic significance, whilst the castle grounds are rich with elements that are historically significant and referred to in the category A listing of the castle and the Category B listing of the Doocot.
The historic influence on the farm building land is most strongly ap- parent in its relationship to the castle grounds. The land spreads in
a relatively level expanse from the castle and forms the base of an approximate bowl. This reinforces the sense that the area that will house the distillery, despite being the larger area, is attendant on the castle as the most substantial historic structure on the site.
Very little work is proposed to the immediate castle grounds in this application. The client wishes to take the time to carefully consider the appropriate design and relationship with the existing buildings. The intention is to intervene in this area as little as possible at this point and only to the extent that is required to access the distillery site without negatively affecting the significant historic fabric.
The castle grounds are subject to ongoing analysis and will be the focus of future applications in subsequent phases.
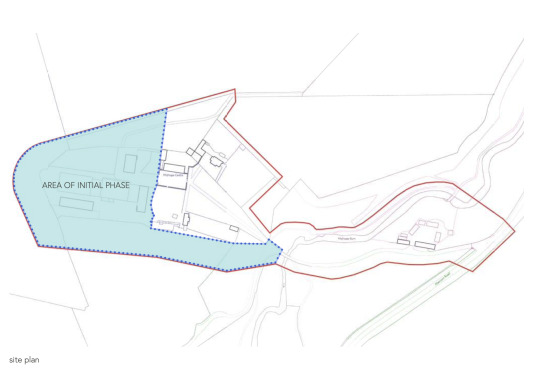
DESIGN PROPOSALS
The distillery is seens as the first phase of a sequence of develop- ments on the wider site aimed at enriching the landscape and improv- ing the setting and fabric of Midhope Castle.
The aspiration is to create a unique place where the production of Whisky, the landscape it draws from and the heritage of the site can be enjoyed. The setting and location is key to the proposal.
The new distillery building will have two main functions. It will pro- duce over 500,000 litres of whisky a year from Barley grown on the Estate. It will also offer visitors the opportunity to see all aspects of the Whisky production process and to enjoy the unique historical set- ting and landscape.
The setting of the distillery is one that has many layers of history. It will be close to Midhope Castle, which is known to date from the fif- teenth century and along with the land around has been altered many times over the subsequent years. The castle was occupied until the 1920s and each periodw has resulted in change. The additions to the castle are clear to see, and there are buildings around the castle that date from the 1800s. The setting shows a timeline of agricultural use and castle shows evidence of the varied occupation that ranges from aristocracy to the workers on the land.
The castle is the embodiment of the historic significance of the site, and this position is to be carefully maintained. The orientation of the new design is lead by the influence of the existing fabric. It’s form will have a larger footprint but a lower height, it will not compete with the castle but rather work alongside it, and by looking toward the castle’s raised entrance create an exciting new dynamic.

SETTING & ACCESS
The approach to the site will be along the existing track which winds through dense woodland to a clearing that is currently used as a car park for visitors to the castle.
From here a new access route is proposed to take service traffic for the distillery to the south, away from the castle and existing cottages.
The existing footpath leads up to the castle courtyard past the listed dovecot building and existing Victorian cottage and outbuildings to the north.
The courtyard sits between the castle and the overgrown walled gar- den to the south. To the west of this enclosed outdoor space is the open area currently given over to light industrial and agricultural use. This largely flat area of land sits within a shallow depression relative to the surrounding wider agricultural landscape. This will be the site of the new distillery.
The distillery begins to be visible on moving through the courtyard. The new building will align with the traces of an route that once ran through this area out to the west.

SETTING & RESPONSE
The new building consists of three, simple shed-like forms.
The largest is a long, pitched roof building that edges the south of the site. This building will contain most of the distillery production areas and spaces for visitors – a display area containing whisky ma- turing in barrels, tasting spaces, and multi-purpose areas that can be used for exhibitions and functions.
To the north is a second smaller pitched roof form that contains the stills and shelters the worm tubs.
To the south a third pitched roof form encloses external tanks and barrel storage.
A service yard is located to the south of the distillery and sits be- tween the new building and the existing embankment. The service yard and the more industrial activity is hidden from view from the surrounding landscape and most importantly is invisible from the ap- proach road and castle. Access to the service yard will be provided by a new road formed to the south of the main site.
The public areas of the distillery will offer views back to the castle and the landscape to the north. The landscape around the distillery will reinstate paths and routes that we once on the site.

DESIGN DEVELOPMENT
The basic form of the new building has been influenced by common simple, robust utilitarian agricultural buildings. From a distance the distillery will appear as a grouping of simple, quiet forms in the land- scape.
The still house will be wrapped in timber giving it an abstract quality. This building will contain the stills and their copper forms will be vis- ible through the glazed gable facing the castle courtyard.
The still house sits in a cooling pond and forms a gathering place at the visitor entrance to the distillery. This entrance aligns with both the reinstated road and wall running east to west but also with the existing track that leaves the site to the north.
A large framed window on the first floor of the distillery offers pano- ramic views back to the castle, across the structured landscape close to the distillery and further to the agriculutral fields of the estate beyond. These large windows will be edged in bronze metal cladding,
The maturation display area at the east end of the building will be clad in stained or charred slatted timber that will allow in direct light into the space. On dark evenings this end of the building will glow and act as a lantern drawing visitors across the landscape from the castle.
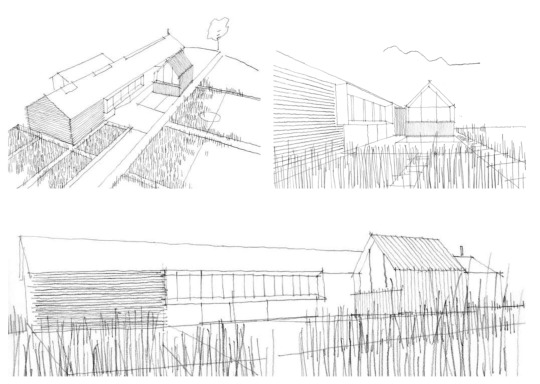

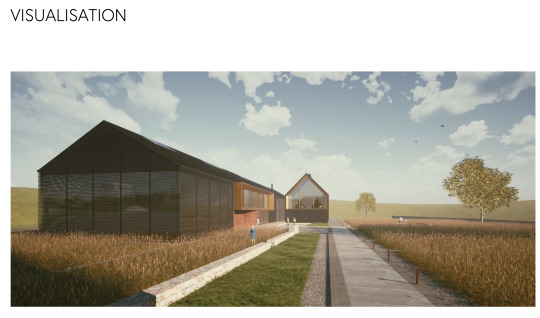


As I showed in my previous post, these plans are now revised and filed again on 8 February 2024, awaiting a decision. This document was filed on 21 March 2024. There are some minor changes to the original plans which were already approved in 2021
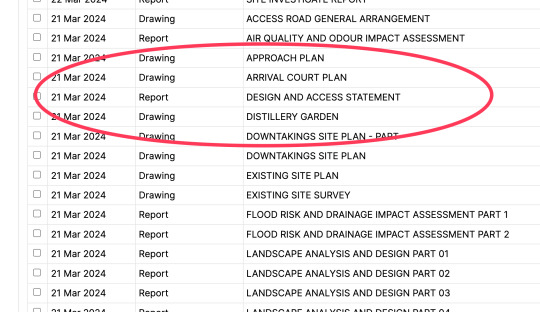
53 notes
·
View notes
Text








Björk Haraldsdóttir Ceramics
Born in Reykjavík, Iceland, Haraldsdóttir’s works are inspired by Nordic pattern and folklore. Her family was originally from a small village on the Snaefellness Peninsular called Olafsvík in the shadow of the celebrated twin peaked glacial mountain that inspired Jules Verne’s novel Journey to the Centre of the Earth.
The patterns on her ceramics echo the distinctive black and white designs of Icelandic woollen garments, rugs and tapestries, inspired by snow, nets and other crystalline and geometric forms.
Having graduated with a Masters degree and the Silver Medal for Architecture from Glasgow School of Art she studied at the Hochschule der Kunst in Berlin before practising professionally as an architect in Reykjavik, Edinburgh and London.
57 notes
·
View notes
Text

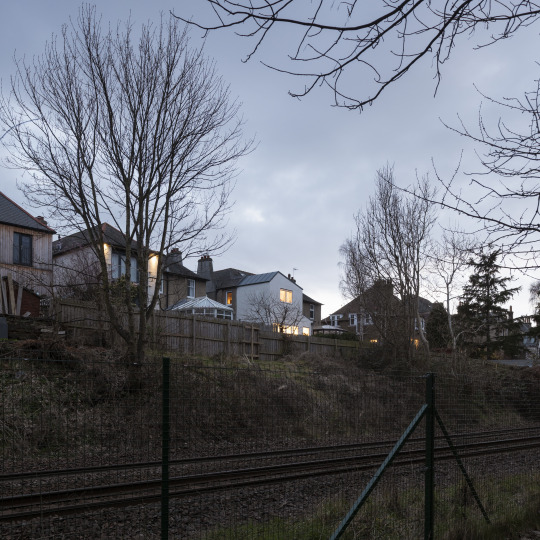

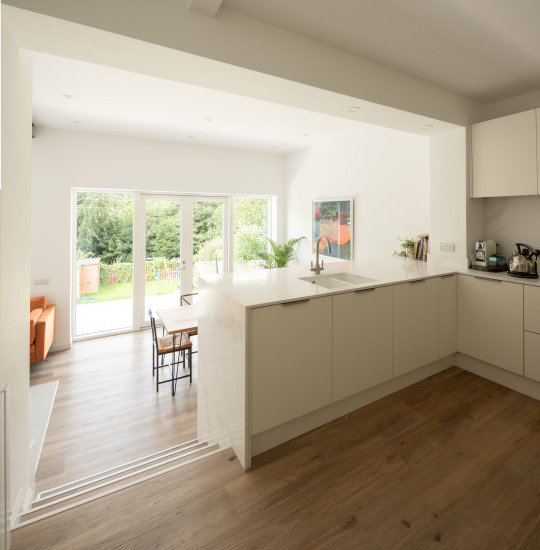
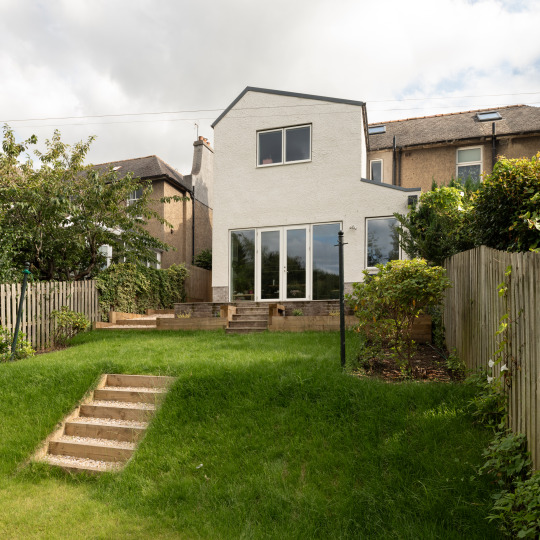


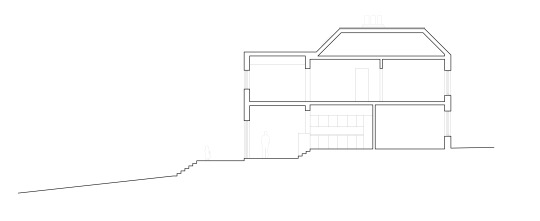

Neil Middleton Architects
Cluny Gardens House Extension, Edinburgh, 2023
The existing house had a small extension to the rear but due to the significant change in level there was no connection between the garden and the interior space.
The main idea for the project was to drop the dining/living space down towards a new external terrace. This created a direct and meaningful connection between the garden and an enlarged family living space.
Upstairs a new family bathroom and a generous additional double bedroom replace a small single bedroom.
Externally, the extension is in white roughcast render, with a textured finish - this creates a distinct but related character to the existing house. The brick basecourse aligns with the ground floor level of the existing building providing a hint of the level change internally. The roof is pitched to tie in with the geometry of the existing building whilst avoiding the existing rooflights.
Photography by Tom Manley
16 notes
·
View notes
Text

The actor Brigit Forsyth, who has died aged 83, made her name as Thelma in the BBC television series Whatever Happened to the Likely Lads? One critic described Thelma as so prim that she could turn the lifting of a lace curtain into an art form.
Dick Clement and Ian La Frenais’s creation, which ran from 1973 to 1974, was the sequel to the popular 1960s sitcom The Likely Lads, which starred Rodney Bewes and James Bolam as Bob Ferris and Terry Collier, two single north-east England factory workers who share a flat and the same interests – women, drink and football.
Thelma Chambers was brought in as a girlfriend for the upwardly mobile Bob, now in the white-collar class with a house, car and annual holiday on the Costa Brava, scoffed at by Terry, who clings on to his working-class roots. Thelma and Bob were married halfway through the two series of the show.
“Up until then, I had done a lot of drama on telly,” said Forsyth. “If I wasn’t being murdered, I was murdering somebody or I was a disturbed art teacher. I was playing quite a lot of deranged people, so comedy was a nice change.”
She created laughs again with the sitcom Sharon and Elsie (1984-85), in which she co-starred as the middle-class Elsie Beecroft alongside Janette Beverley as the more down-to-earth Sharon Wilkes, two employees in a greetings card manufacturing company.
But Forsyth’s own favourite television part was Francine Pratt in Playing the Field (1998-2002), the on- and off-pitch women’s football drama created by Kay Mellor. Her character, who hates the game, is married to the Castlefield Blues’ sponsor, played by Ricky Tomlinson, and keeps him happy in return for designer clothes and other luxuries.
“I have never played awful glamour before,” she said. “I had a blond wig, six-inch heels, makeup and my bosom hitched up high.”
Forsyth was born in Malton, North Yorkshire, to Scottish parents, Anne (nee Forsyth), an artist, and Frank Connell, an architect and town planner, and brought up in Edinburgh. She was mesmerised by Stanley Baxter’s performances as a pantomime dame at the city’s King’s theatre and, aged 18, landed her own first lead role, as Sarat Carn, on her way to the gallows, in Charlotte Hastings’s play Bonaventure with the Makars amateur drama group.
But when she left St George’s school, Edinburgh, her parents insisted she learn a skill, so she trained as a secretary. After a couple of jobs, she headed for London and Rada (1958-60), where she won the Emile Littler prize.
She began her professional career back in Edinburgh with the Gateway theatre company (1960-61) before moving on to the Theatre Royal, Lincoln (1961-62) and the Arthur Brough Players in Folkestone (1962). With other actors already named Brigit McConnell and Bridget O’Connell, she changed her professional name to Forsyth on her return to Lincoln in 1962.
At the Edinburgh festival three years later, she played one of the witches in a headline-making production of Macbeth. “That show caused an absolute uproar because they wanted the witches to have the bodies of young girls and the faces of old women, and they wanted us to have our top half naked,” Forsyth recalled. “But the Earl of Harewood, who was running the EIF at the time, said ‘No’. So they put nipple caps on us, which looked absolutely disgusting – and they used to drop off each night. It was absolutely hysterical.”
Later, in the West End, Forsyth played Annie in The Norman Conquests (Globe, now Gielgud, and Apollo theatres, 1974-76) and Dusa in the feminist play Dusa, Fish, Stas and Vi (Mayfair theatre, 1976-77). She put her TV breakthrough down to cutting her hair short. “It proved a tremendously lucky omen,” she said.
That break came with Adam Smith (1972), in which she played the younger daughter of the title character, a Scottish minister (Andrew Keir). The director, Brian Mills, then worked with Forsyth on the psychological thriller Holly (1972), when she took the part of a young art teacher kidnapped by a mentally unstable student. Forsyth and Mills married in 1976.
Television roles kept on coming. She was Veronica, one of the product-promotion team, in The Glamour Girls (1980-82), Harriet in the inter-generational sitcom Tom, Dick and Harriet (1982-83), and Helen Yeldham, a hotelier, in the 1989 series of Boon.
There were also appearances in soap opera: as GP Judith Vincent in The Practice (1985-86); Babs Fanshawe, Ken Barlow’s escort agency date who dies of a heart attack, in a 1998 Coronation Street episode; Delphine LaClair, a sales rep for a French company interested in buying Rodney Blackstock’s vineyards, for two short runs in Emmerdale (2005 and 2006); Cressida, mother of the millionaire Nate Tenbury-Newent, in Hollyoaks in 2013; and three roles in Doctors between 2000 and 2012.
Forsyth also played the miserable Madge, who frustrates her sister Mavis’s attempts at a relationship with Granville, in the sitcom sequel Still Open All Hours (2013-19).
A cellist from the age of nine, Forsyth starred as the real-life virtuoso Beatrice Harrison in a 2004 tour of The Cello and the Nightingale. Also on tour, she was a remarkably believable Queen Elizabeth II in A Question of Attribution (2000) and played Marie in Calendar Girls (2008). “I’m Mrs Frosty-Knickers, the one who doesn’t approve of it all.”
In 2017, she played a terminally ill musician in the stage comedy Killing Time, written by her daughter, Zoe Mills, who acted alongside her. At the time, Forsyth revealed that her maternal grandfather, a GP in Yorkshire, had helped dying patients to end their lives. Declaring herself a supporter of euthanasia, she said: “He bumped off probably loads of people with doses of morphine.”
In 1999, Forsyth separated from her husband, but they remained friends until his death in 2006. She is survived by their children, Ben and Zoe.
🔔 Brigit Forsyth (Brigit Dorothea Connell), actor, born 28 July 1940; died 1 December 2023
Daily inspiration. Discover more photos at Just for Books…?
9 notes
·
View notes
Text

Everyday Poetry - "Architecture arouses sentiments in man. The architect's task, therefore, is to make those sentiments more precise." Adolf Loos
[Edinburgh - Scotland - 09.12.2023]
15 notes
·
View notes
Text
McEwan Hall 🏴 The University of Edinburgh
This is the the gorgeous building, McEwan Hall of University of Edinburgh#staild in 1894. Designed by architect Sir Robert Rowand Anderson, it was funded by philanthropist William McEwan. It was presented to the University in 1897.
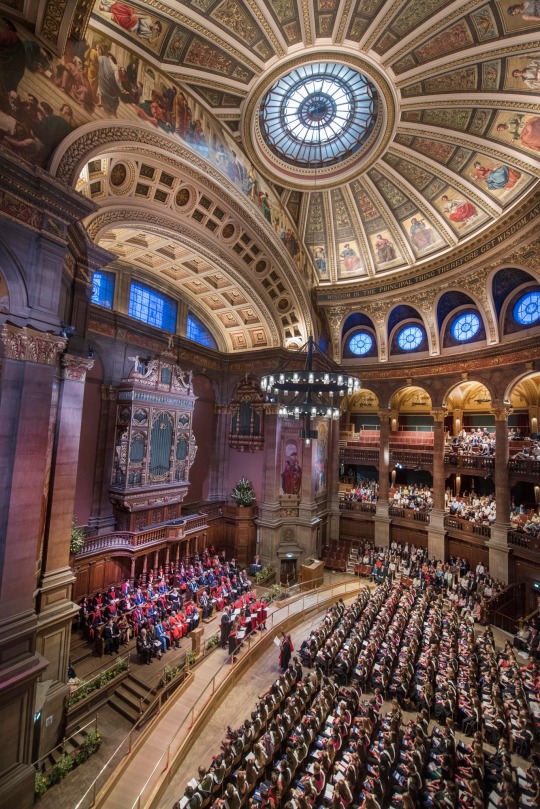
Italian Renaissance style, the central piece is a painted work known as "The Temple of Fame" depicting philosophers and students. On the inside of it dome, is a biblical inscription: Wisdom is the principal thing, therefore get wisdom, and with all thy getting, get understanding. Exalt her and she shall bring thee to honour. (Proverbs 4:7)



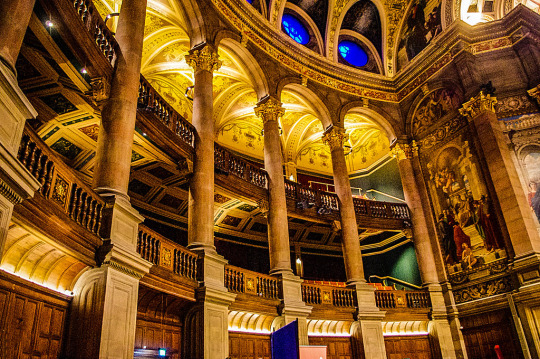
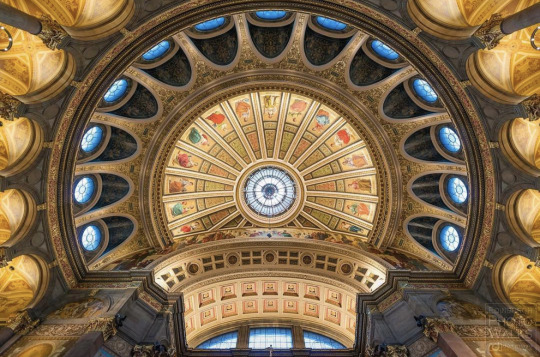
McEwan Hall is the graduation hall of the University of Edinburgh, and today is a category A listed building.

McEwan Hall fulfil its role at the heart of University life and provide a new income stream through rental for music events and conferences. The extraordinarily impressive auditorium has been restored and building services have been upgraded throughout the building, all sensitively integrated with the listed interiors.
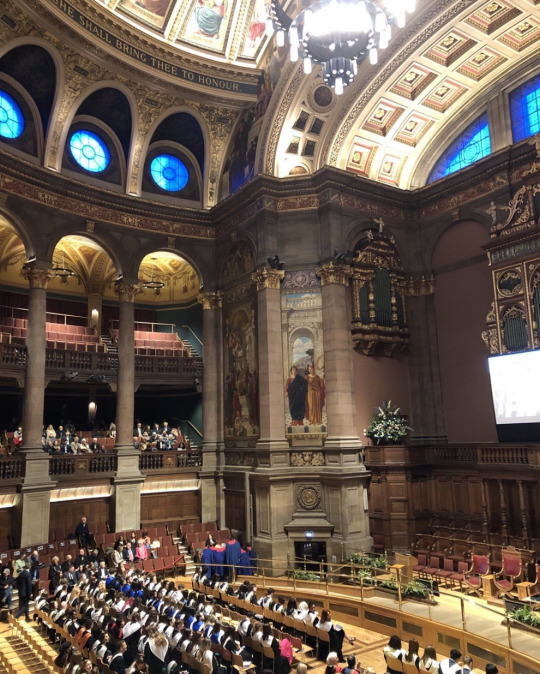

New support accommodation has been created under Bristo Square around the perimeter of the building and the square itself has been upgraded. A new free-standing entrance pavilion has also been formed in the square to provide universal access to the building for the first time.
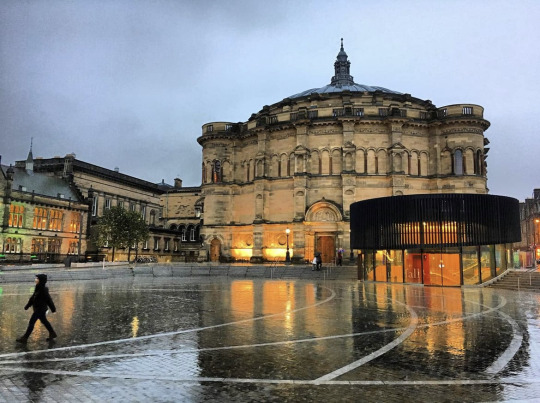
#McEwanHall #UniversityofEdinburgh #Scotland
13 notes
·
View notes
Text
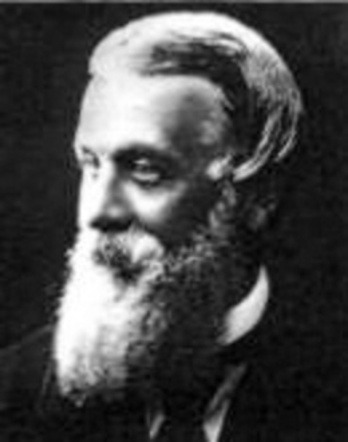
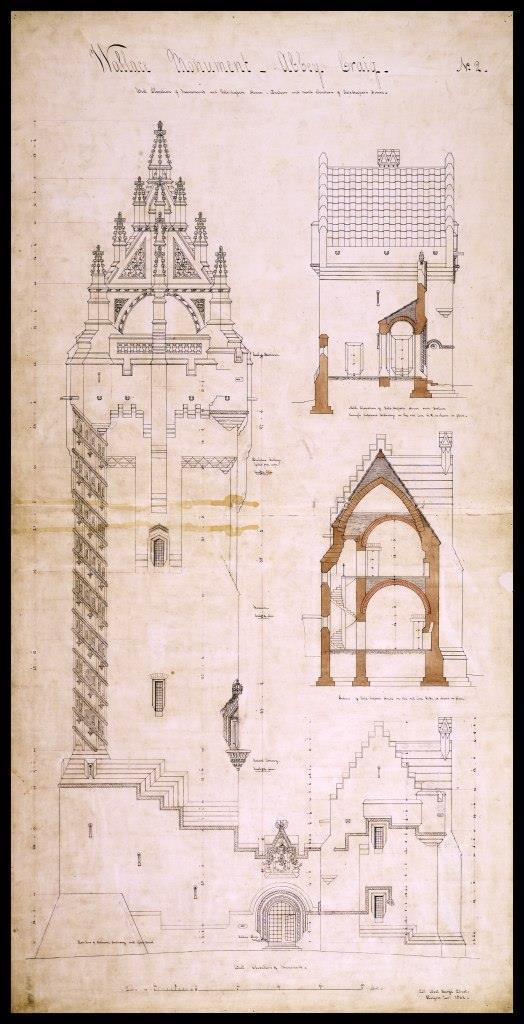
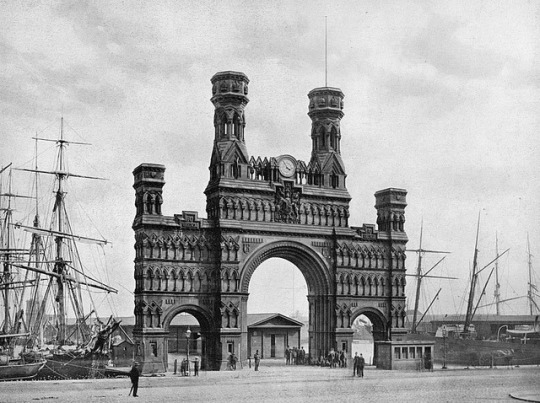
The architect John Thomas Rochead was born on on March 28th 1814 in Edinburgh,
Thomas, the son of John Rochead and Catherine Gibb, was educated at George Heriot's School.
He was responsible for buildings in Glasgow, Hawick, Dumbarton and his native Edinburgh. He is also known for being successful in several competitions including the Royal Arch, Dundee, St Mary’s Free Church, Edinburgh and the Wallace Monument, Stirling. Rochead’s entry for the Stirling competition was a controversial one in that his design was coloured, contrary to the conditions, and exceeded the cost limit by £5,000. And that was just the start as the monument’s contractor became insolvent and poor Rochead never received payment for what is now a major Scottish landmark.
Another of his designs was The Royal Arch on the dockside Dundee, this was sadly demolished in 1932 to make way for the Tay Road Bridge landfall development , the method used was blast it away with explosives but that failed and a large chunk of the arch was left standing, according to what I could dig up they used "other methods" to take the rest of this substantial architecture down
10 notes
·
View notes
Photo

11 April 2017 | Queen Elizabeth II and Prince Philip, Duke of Edinburgh feed Donna the elephant as they visit the Elephant Centre at the ZSL Whipsnade Zoo in Dunstable, United Kingdom. The Queen and The Duke will meet the Head Elephant Keeper and view the elephant team carrying out daily care tasks such as nail filing and mouth care. Her Majesty and His Royal Highness will meet the Centre's project team, including zookeepers and architects, in front of the elephant paddock before proceeding to the amphitheatre where The Queen will unveil a plaque to mark the formal opening of the Centre. The Queen and The Duke will view an elephant being fed and meet keepers and vets before departing. (c) Chris Jackson/Getty Images
57 notes
·
View notes
Text
01.09.22: Revisit: Ormiston Medical Centre
01.09.22: Revisit: Ormiston Medical Centre
When you build in solar pv panels to a rooflight and get bonus shadow effects on sunny days… Excellent Vitral modules with seamless opening panels for ventilation and also emergency smoke evacuation.
More images on our featured page, click here to visit

View On WordPress
0 notes
Photo

MWW Artwork of the Day (3/3/23)
Mabel Pryde Nicholson (British, 1871–1918)
The Grange, Rottingdean (1911)
Oil on canvas, 91.5 x 72.5 cm.
National Gallery of Scotland, Edinburgh
Pryde grew up in the centre of Edinburgh’s artistic, literary and theatrical circles. This painting depicts Pryde's children Nancy (1899-1977) and Kit (1904-1948), who grew up to be a designer and an architect. Nancy is shown seated and in profile, whilst Kit is seen through a door, wearing a Glengarry cap and standing in the black-and-white tiled hall. Behind him a door opens on to the dining room. The complex composition, at once interior and double-portrait, is lit from several sources. Shadow and reflection play a part in creating an atmosphere of contemplation and anticipation. Pryde frequently painted her four children and insisted on paying them a small fee to model.
11 notes
·
View notes
Text









1980: The Queen and Prince Philip, the Duke of Edinburgh visit the Britannia Royal Naval College in Dartmouth after arriving in Totnes by train. The two first met here in 1939 when Philip was 18 and the then Princess Elizabeth, 13. Philip graduated from the college in 1940 and married the Princess in 1947.
Britannia Royal Naval College is the official centre for officer training of the Royal Navy. From 1863, the Navy were accommodated on board two wooden hulks on the River Dart, HMS Britannia and Hindostan. Designed by Royal Architect Sir Aston Webb and built by Higgs and Hill the foundations of today's college were laid in 1898 and completed on 14 September 1905.
24 notes
·
View notes