#archicad
Text



CAD computer design in the Netherlands, 1991.
Scan
106 notes
·
View notes
Photo
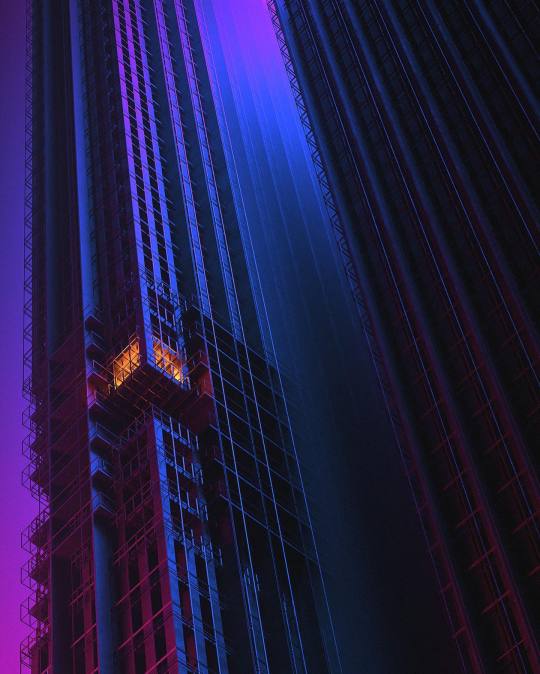

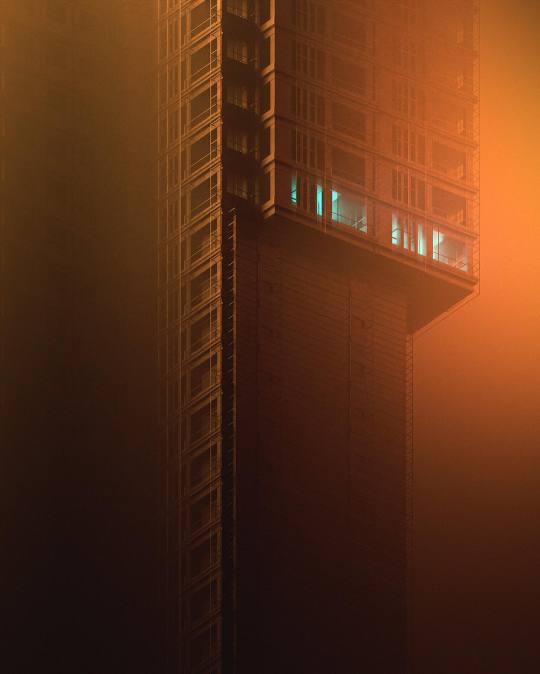




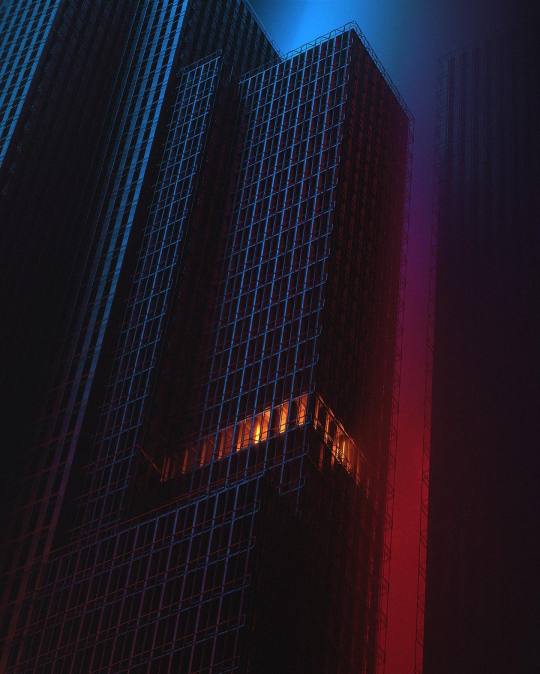
light // Tomasz Artur Bolek
#art#digitalart#Architecture#3D#render#rendering#blender#maxon#C4D#archicad#dark#light#fog#haze#brutalismus#composition#explore#cubic#boolean#mesh#scifi#dystopia
25 notes
·
View notes
Text
My bachelor project 💯
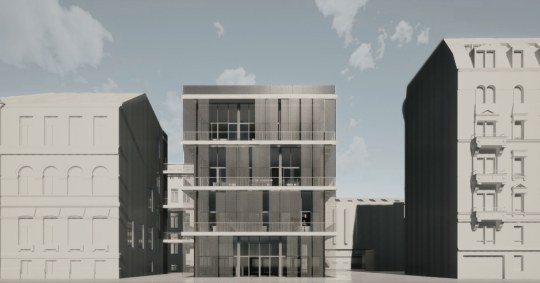
#architecture#architektur#bachelor#design#architecture school#art#3d artwork#archicad#Visualisation#archilovers
10 notes
·
View notes
Photo

Realizando trabajos de mantenimiento en el puente de Brooklyn. (1915) #amor #manabi #salinas #bentley #Autodesk #Archicad #sketchup #revit #SAP #ETABS #unrealengine #autpcad #AutoCAD #robotstructure #robot #lumion #energiasrenovable #Machala #ElOro #ingenierocivil #arquitectura #ingenieros #arquitectos #engineering #Guayaquil #ingeniero #ingenieria #engineers #guayas #samborondon https://www.instagram.com/p/CqEf8Z5r003/?igshid=NGJjMDIxMWI=
#amor#manabi#salinas#bentley#autodesk#archicad#sketchup#revit#sap#etabs#unrealengine#autpcad#autocad#robotstructure#robot#lumion#energiasrenovable#machala#eloro#ingenierocivil#arquitectura#ingenieros#arquitectos#engineering#guayaquil#ingeniero#ingenieria#engineers#guayas#samborondon
3 notes
·
View notes
Text

Pabellón Mamá Carolina
En la búsqueda de la creación de un nuevo y mejorado hogar para las residentes del pabellón Mamá Carolina, en el Pequeño Cottolengo, se decidió dividir los espacios entre las alumnas que colaboramos en el proyecto. Estos son: Living-comedor, habitaciones y patio. El presente caso corresponde al rediseño del living-comedor.
En el desarrollo de esta tarea se compartieron ideas de forma periódica entre las demás colaboradoras. Con ello, se generó un espacio inspirado en las necesidades de personas con discapacidad, integrando la ley que rige en Chile al respecto, junto a referentes que han diseñado proyectos para casos similares. Un aspecto importante a considerar fue el comportamiento diario de las residentes entre sí y con el espacio en que se desenvuelven. El resultado de esto fue un amiente óptimo para ellas donde se incorporan actividades de integración grupal y recreación, las cuales incentivan el uso del espacio.
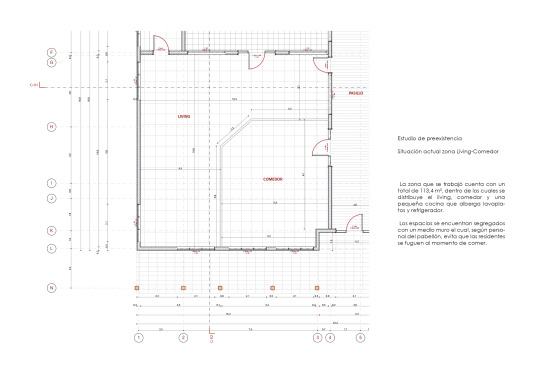


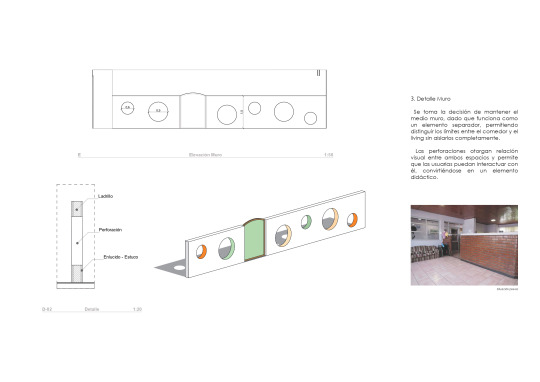




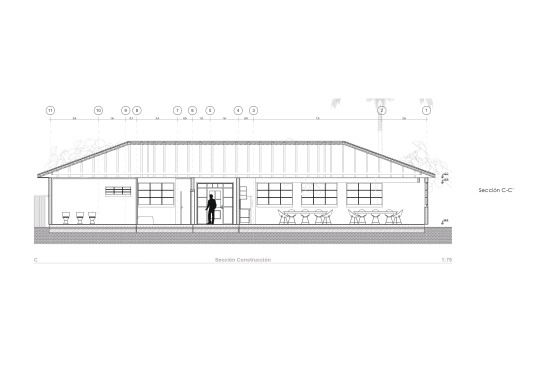
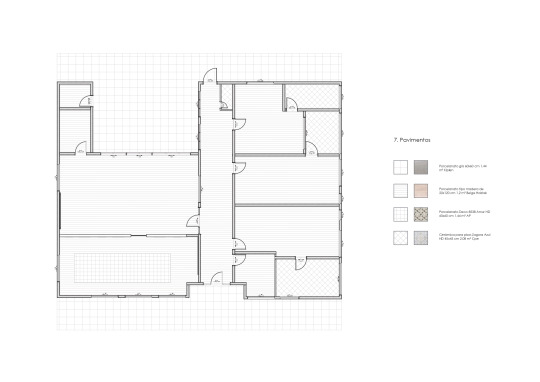
2 notes
·
View notes
Photo
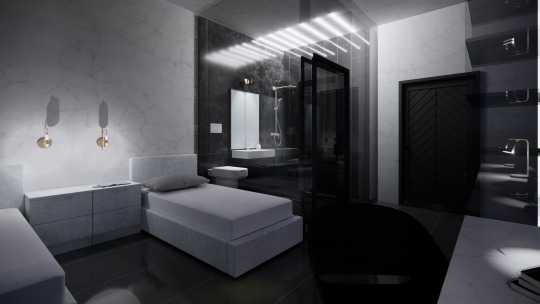
#hotel room#render#mine#hotel international timisoara 2022#renders#enscape#archicad#architecture student
5 notes
·
View notes
Photo

Architectural Interior - Masters Bedroom
5 notes
·
View notes
Text
Revealing AEC Collaboration's Future: Archicad in the AEC Viewer
Collaboration is essential in the quickly changing field of architecture, engineering, and construction (AEC) today. Professionals in the fields of architecture, engineering, and construction want user-friendly technologies that improve collaboration, expedite communication, and enable smooth project workflows. Introducing Archicad, a revolutionary software for architectural design that has been incorporated into AEC Viewer and promises to completely transform the way teams communicate and work with architectural models.
Redefining Architectural Design using Archicad
For a considerable amount of time, Archicad has been praised for its creative approach to building design. Architects all over the world love it for its powerful modeling tools, sophisticated rendering capabilities, and user-friendly interface. Architects may quickly iterate, examine many design options, and realize their imaginative designs in a unified environment by utilizing Archicad.
The AEC Viewer: A Platform for Collaboration
In contrast, the AEC Viewer is a cooperative tool meant to let stakeholders in a project communicate and work together. The AEC Viewer facilitates enhanced transparency, minimizes errors, and expedites workflows by offering a centralized platform for accessing and interacting with architectural models throughout the project lifecycle.
Archicad's incorporation into the AEC Viewer
Now picture the possibilities that arise when you combine the AEC Viewer's collaborative features with the power of Archicad. Architects can share their designs with project teams, clients, and stakeholders with ease thanks to Archicad's seamless integration with the AEC Viewer, which facilitates real-time feedback and collaboration.
Principal attributes and advantages
Real-time Visualisation: Through the use of Archicad in the AEC Viewer, interested parties can investigate architectural models instantly, obtaining a more profound understanding of the spatial linkages and design purpose.
Model Coordination: This is made easier by the integration of Archicad with the AEC Viewer, which enables teams to find disputes, settle them, and guarantee design integrity through the project lifecycle.
Enhanced Cooperation: Archicad in the AEC Viewer facilitates increased cooperation among project stakeholders by offering a shared platform for communication, which improves project outcomes and leads to better decision-making.
Accessibility: Architectural models are easily viewed and analyzed by stakeholders at any time, location, or device thanks to the web-based interface of AEC Viewer. This feature allows stakeholders to offer comments on designs even when they're on the go.
Utilize the professional services of nCircle Tech to fully realize Archicad's potential. Our team provides customized solutions to optimize your architectural workflows, from installation to customization. For thorough Archicad services that improve your design process and realize your architectural goals, rely on nCircle Tech.
Conclusion:
To sum up, the incorporation of Archicad into the AEC Viewer signifies a noteworthy advancement in AEC cooperation. Through the integration of AEC Viewer's collaborative features with Archicad's sophisticated design capabilities, architects and project teams can enhance their productivity, improve communication, and ultimately produce superior designs. Future developments in architectural design and construction will surely be greatly influenced by products like Archicad in the AEC Viewer, as the AEC sector continues to embrace the digital revolution.
0 notes
Text
Mai első taszk abszolválva
Második meg nincs.
700 ropiért frissítettem az AchiCAD-et, amivel most speciel nincs semmi dolgom.
Úgyhogy most ülök, és nézem a tök üres ArchiCAD-et.
Nézzétek ti is.
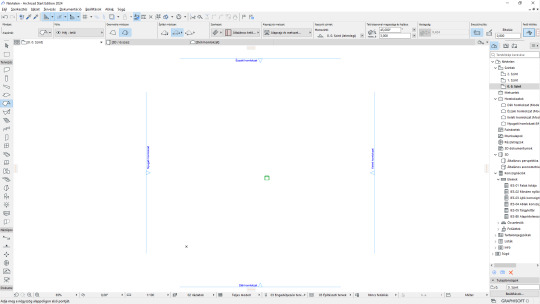
1 note
·
View note
Text
youtube
#woodworking #wooddesign #homedecor #homedecoration #wooden #homedecor #homedesign #colorful #lamp #lighting #woodcraft
0 notes
Text
Lynx Professional Services takes pride in delivering top-notch service and excellence in our work for clients in the architecture and interior design sectors, for any architecture outsourcing services: Book an Architect and get a Call Back.
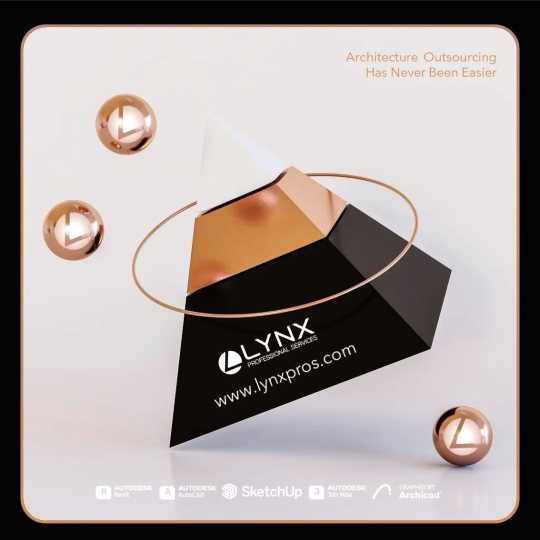
#December#Design#Construction#Outsourcing#architecturalcompany#revitarchitecture#archicad#autocad3d#3drendering#sketchup3d#superarchitects#sketchupmodel#architecturedesign#archicaddesign#architecturalservices#caddrawing#architectureplans#architectsusa#architects_need#architectsofinsta#architecturedetail
1 note
·
View note
Text



Interiors
1 note
·
View note
Photo
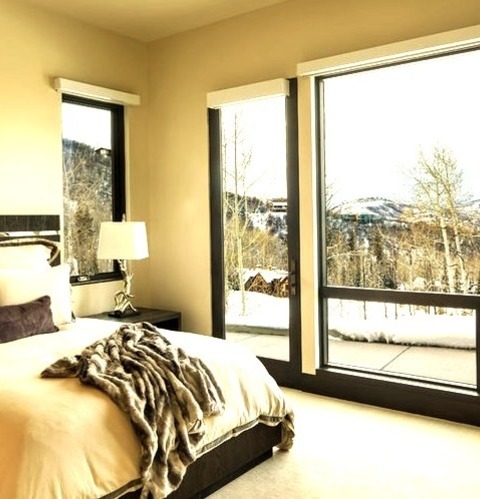
Bedroom Guest Denver
Example of a mid-sized mountain style guest carpeted and beige floor bedroom design with beige walls and no fireplace
1 note
·
View note
Text
Bedroom Guest Denver

Example of a mid-sized mountain style guest carpeted and beige floor bedroom design with beige walls and no fireplace
0 notes
Video
youtube
Download ArchiCAD Objects on the BIM Marketplace
0 notes