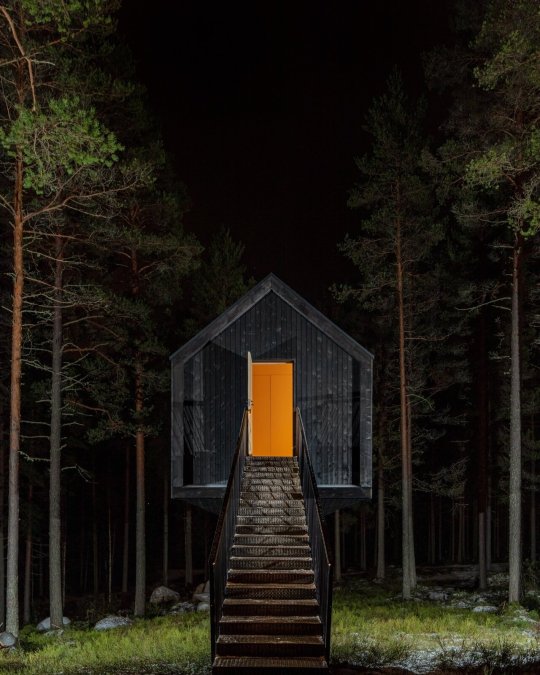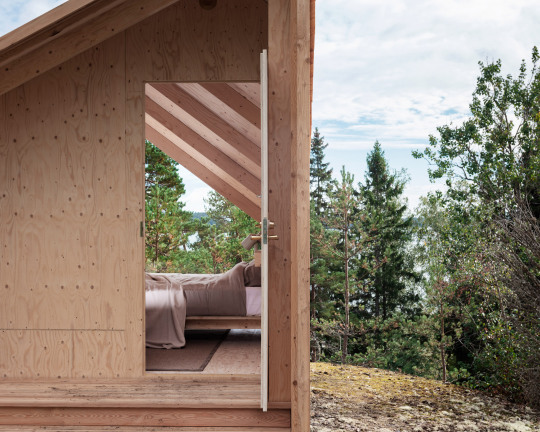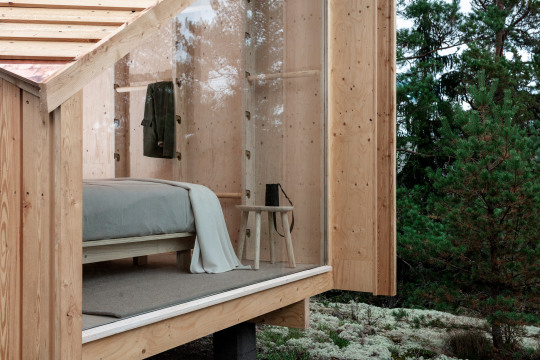#Studio Puisto
Text
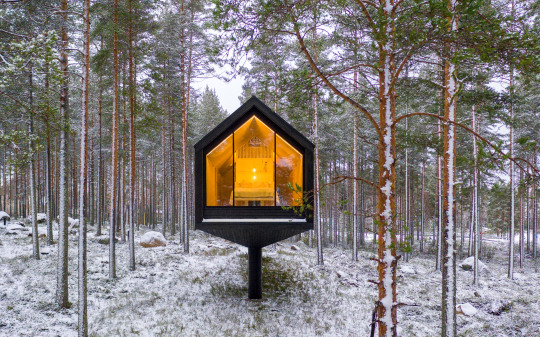
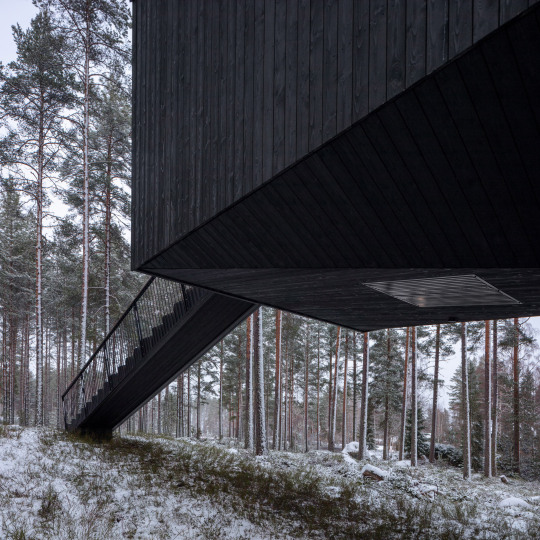

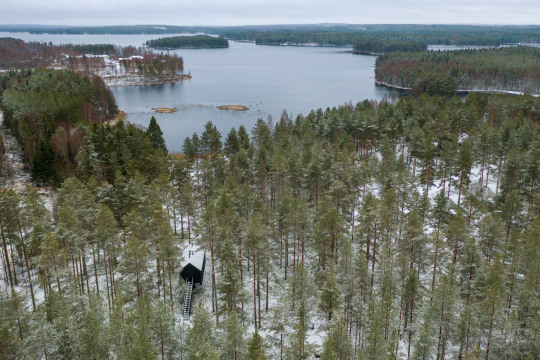
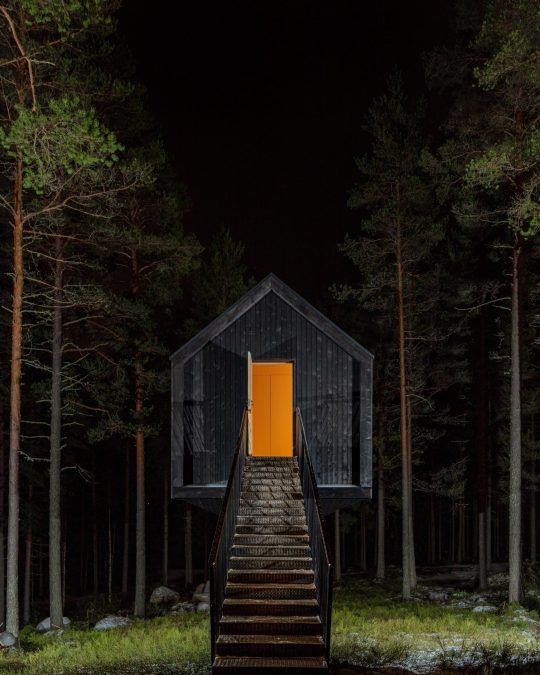
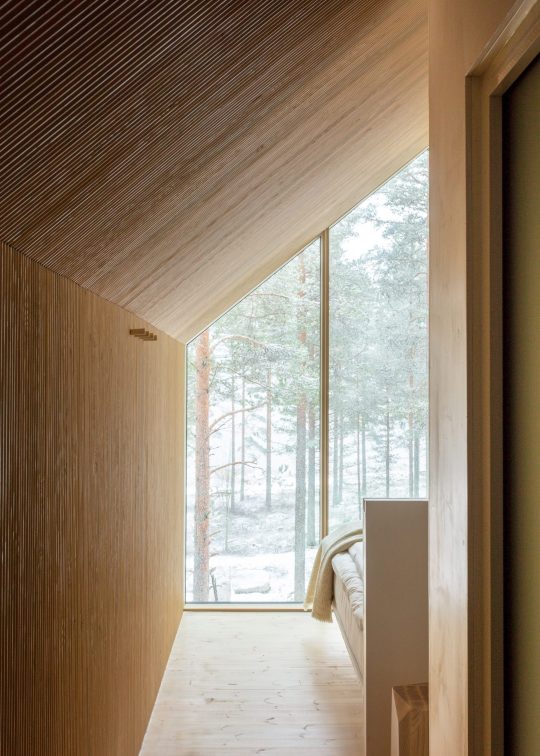
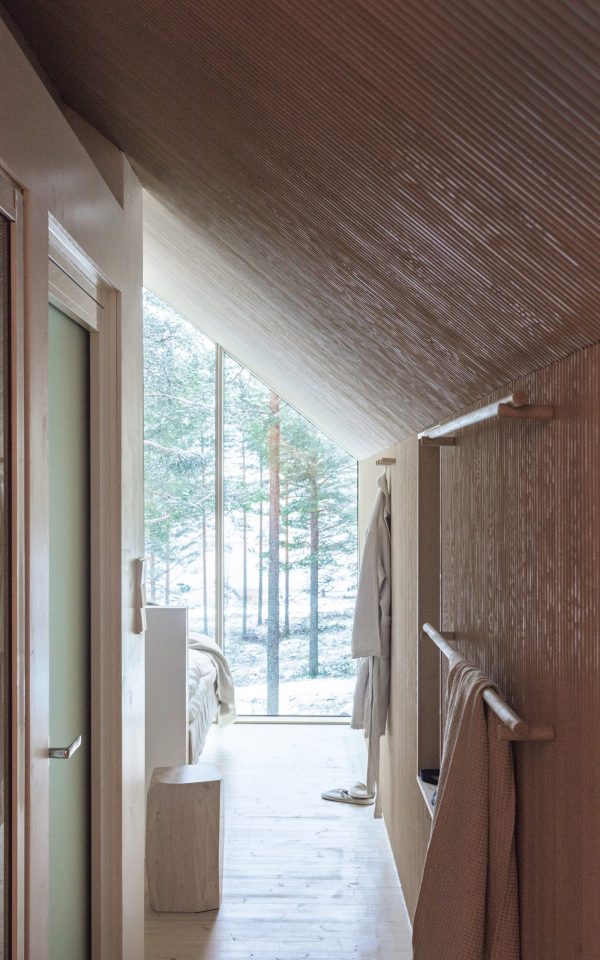
Niliaitta, Salamajärvi National Park, Finland - Studio Puisto
#Studio Puisto#architecture#design#building#modern architecture#interiors#minimal#contemporary architecture#tiny home#tiny house#retreat#cabin#holiday home#forest#wood architecture#timber#trees#national park#finland#light and dark
567 notes
·
View notes
Photo
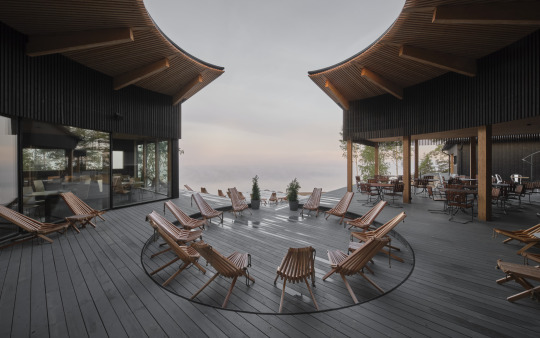
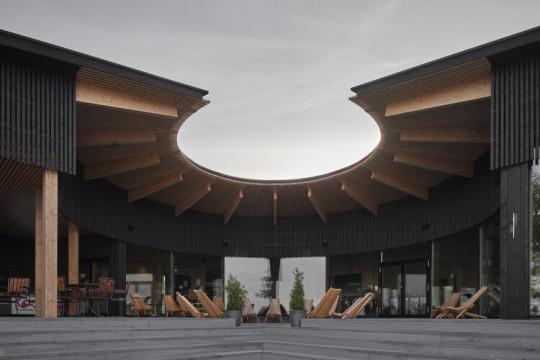

Studio Puisto designed Pistohiekka Resort in Puumala, Finland -- via ArchDaily
0 notes
Text
Swedish House Plans - Connecting the Indoors With the Outdoors
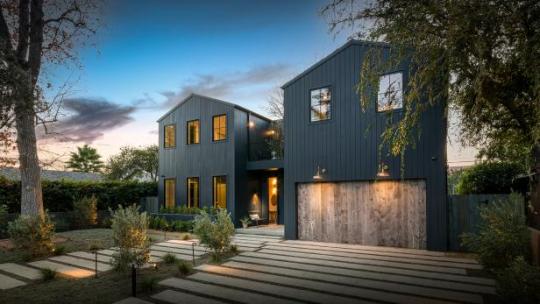
Swedish house plans are characterized by open floor plans and a minimalist design. They use clean lines and shapes, and they also favor a connection to nature. They also use flexible spaces that can be easily transformed based on your needs.
Swedish Homes Feature Neutral
Many of these Swedish homes feature neutral and light colors, such as whites, tans, and greys. This color palette is not only aesthetically pleasing, but it also helps diffuse sunlight.
Whether it’s through large windows or skylights, Scandinavian houses are designed to connect the indoors with the outdoors. This feature gives the homes a bright and airy look and helps reduce the need for artificial lighting during the day. Additionally, the use of natural materials like wood and stone provides texture and warmth.
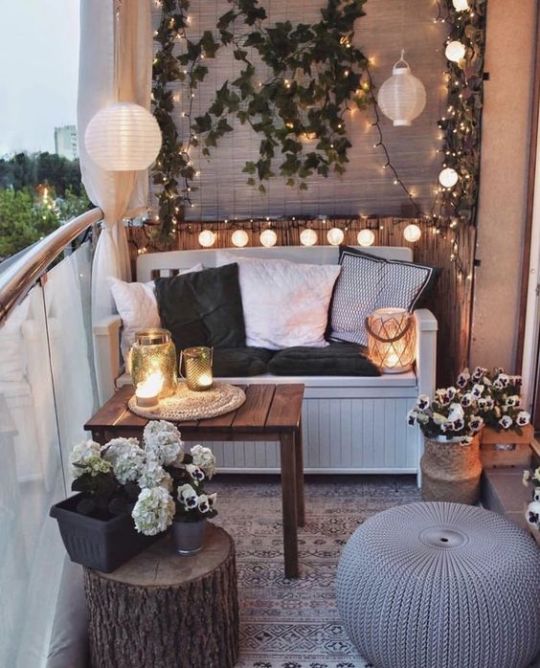
Located at the edge of a forest, this lakeside cabin from Arkitektstudio Widjedal Racki celebrates nature in a simple way. The home is painted in a brick red shade that complements the wooden cladding, and huge windows let rooms enjoy beautiful views of the landscape.
Swedish Minimalist Aesthetic Design
A similar design by Tham & Videgard Arkitekter uses a minimalist aesthetic to put clean concrete volumes in the best light. Social spaces are arranged around an atrium that opens to the lake scenery. You need to visit the sales site property.jordlinghome when you are confused about which Swedish house design you want.
One of the most iconic features of Scandinavian home design is large windows and skylights. This allows for maximum natural light to enter the interior spaces and offers beautiful views of the surrounding landscape. These homes are also renowned for their minimalist aesthetic and open floor plans, which facilitate social interaction and connection to nature.
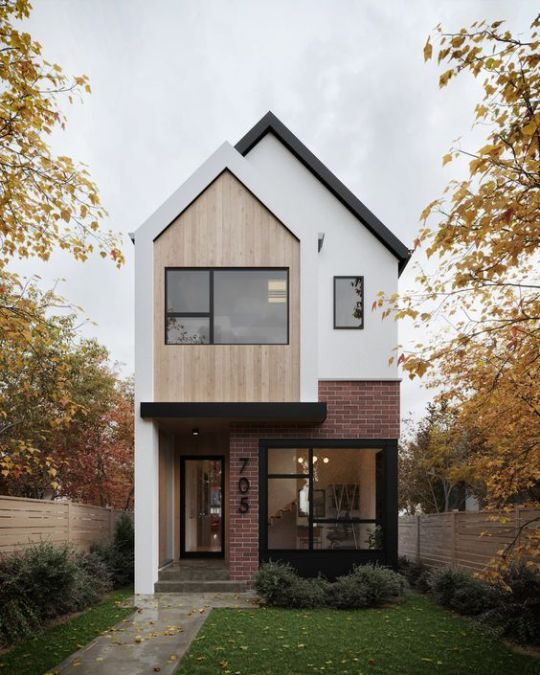
Stylish Scandi design and raw materials come together in this light small loft home, designed by Fabel Arkitektur. Clad in black, the house disappears into a pine forest and is reminiscent of old farmhouses.
Make a Swedish Home Cozy
Unlike wood-framed houses, Swedish metal homes are durable and require minimal maintenance. They are also fire resistant and pest-free, making them a good choice for those who want to live in a Scandinavian-style home. These homes are also eco-friendly and sustainable, as they help to reduce energy costs.
One of the key features in Scandinavian home design is open floor plans without visual separation. This allows for easier movement between rooms and promotes time spent with family and friends. It also enables residents to enjoy the views of nature from every angle.

Designed by Studio Puisto, this contemporary Scandinavian house plan is located in a birch forest near the shore of a lake in southern Finland. The minimalist structure appears to dissolve into the landscape with its dark cladding, while a larch decking offers a comfortable spot to relax outdoors. There is no need to doubt the luxurious style of a Swedish house, many people dream of buying a Swedish style house.
0 notes
Text
The sauna designed by Space of Mind in collaboration with Studio Puisto Arkkitehtoimisto and Protos Demos is a proof of fine design and craftsmanship, which is made by hand in Hali...
0 notes
Photo
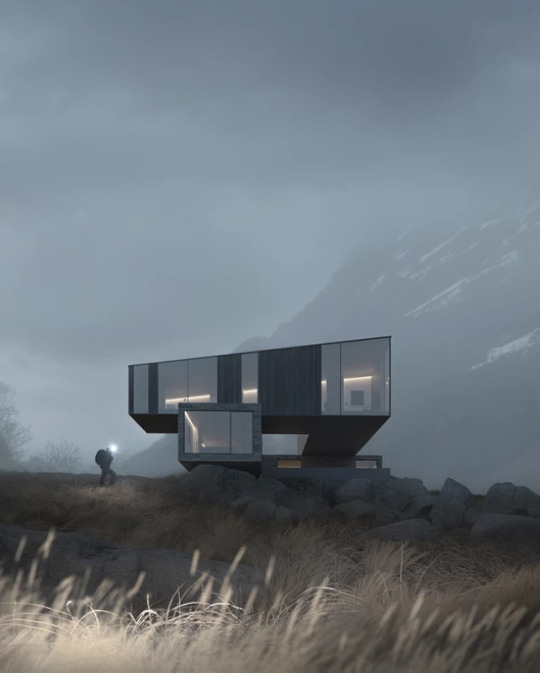
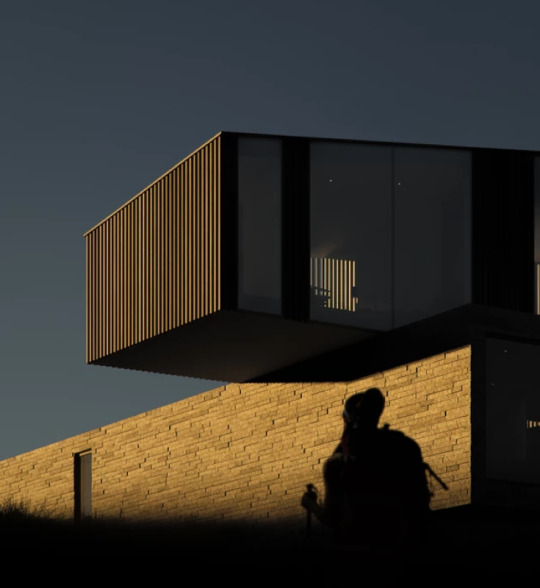




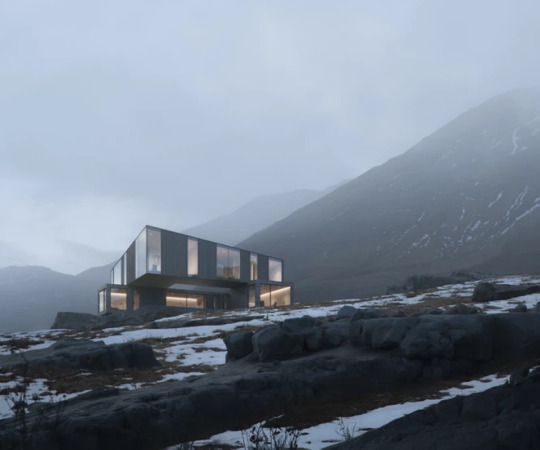
Kambanes House
Diseñado por Studio Puisto y visualizado por CYLIND, la Casa Kambanes es un retiro remoto en el campo de Islandia.
La vivienda equilibra el paisaje accidentado con un par de formas elegantes en forma de L. Su nivel inferior está revestido con un ladrillo de piedra, mientras que el piso superior luce una fachada de listones de madera. El apilamiento único de los dos volúmenes crea un patio interior protegido con un jardín de rocas y una bañera de hidromasaje con vistas al mar. Para el interior, grandes inserciones de vidrio brindan amplias vistas tanto de la costa como de los pastos para los espacios habitables.
1 note
·
View note
Photo
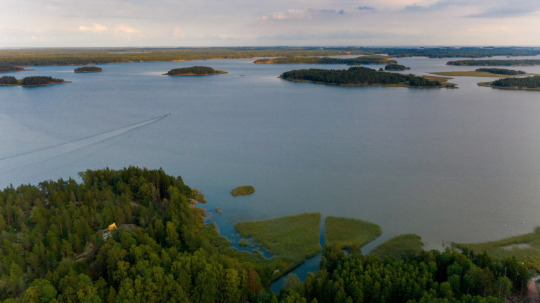

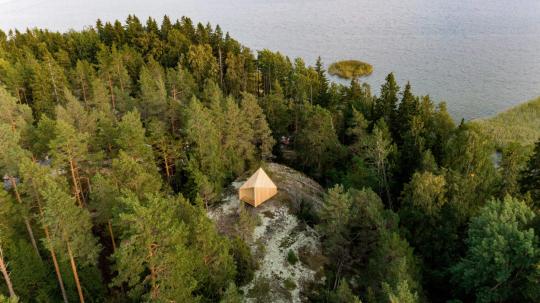
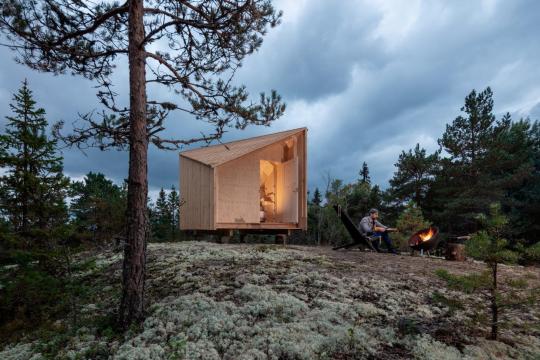

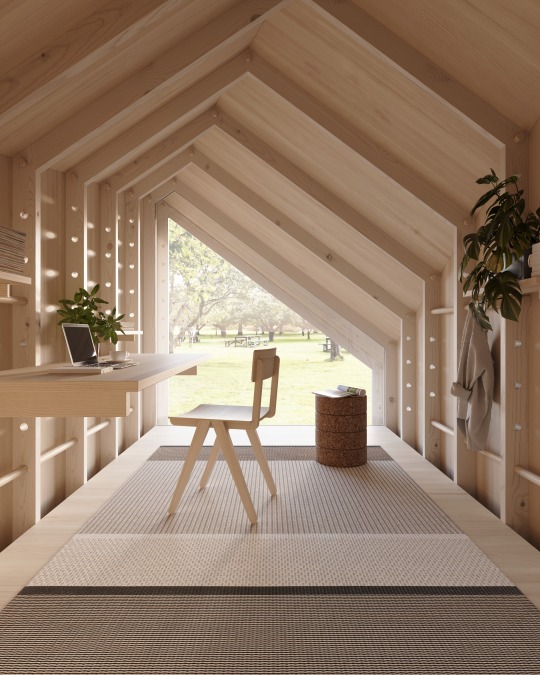
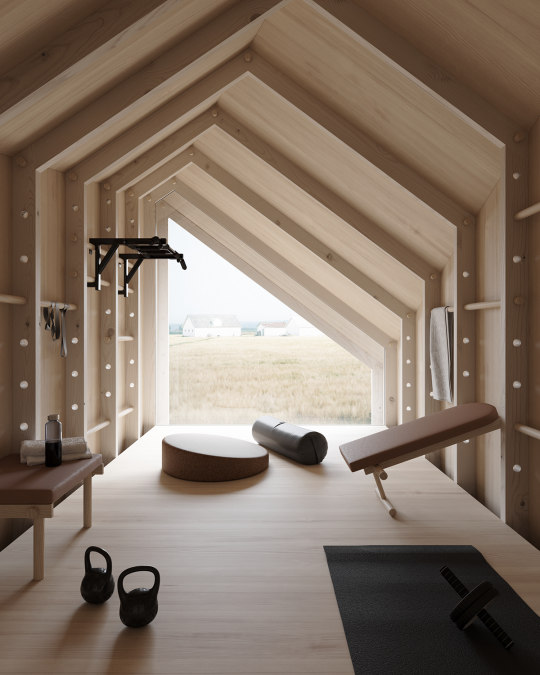
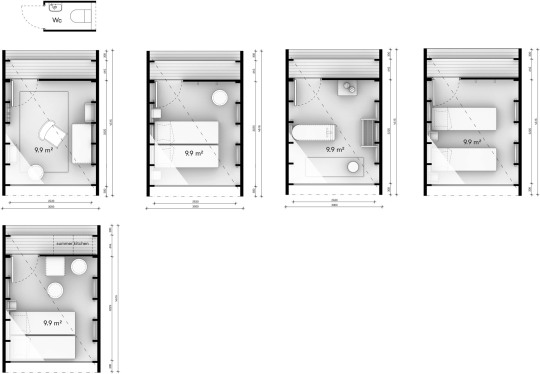
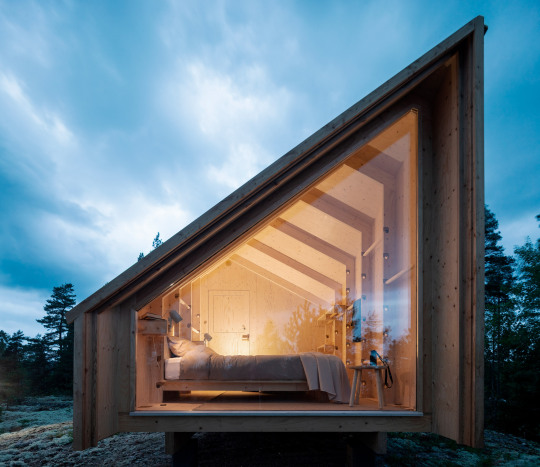
“Space of Mind” Cabin, Finland,
A collaboration between architecture studio Puisto and design companies Made By Choice and Protos Demos
#art#design#modular#prefabhouse#cabin#retreat#spaceofmind#studio puisto#madebychoice#protos demos#minimalism#freedom#nature#millwork#timberwork#finland
255 notes
·
View notes
Photo
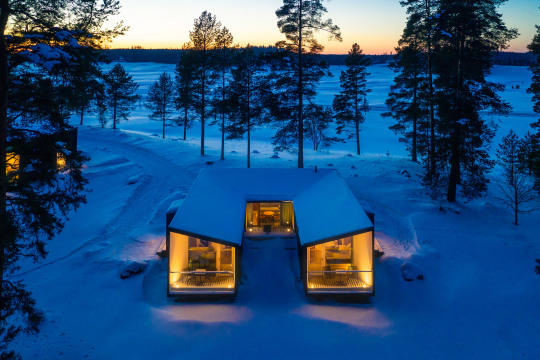




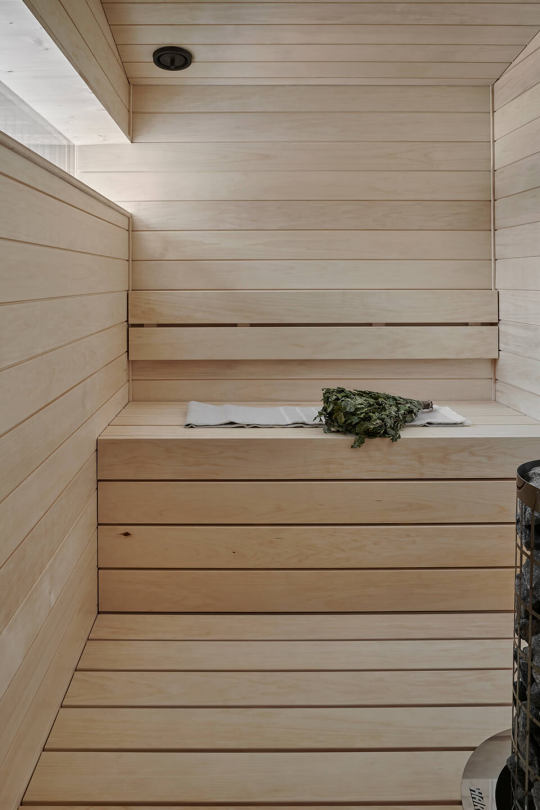
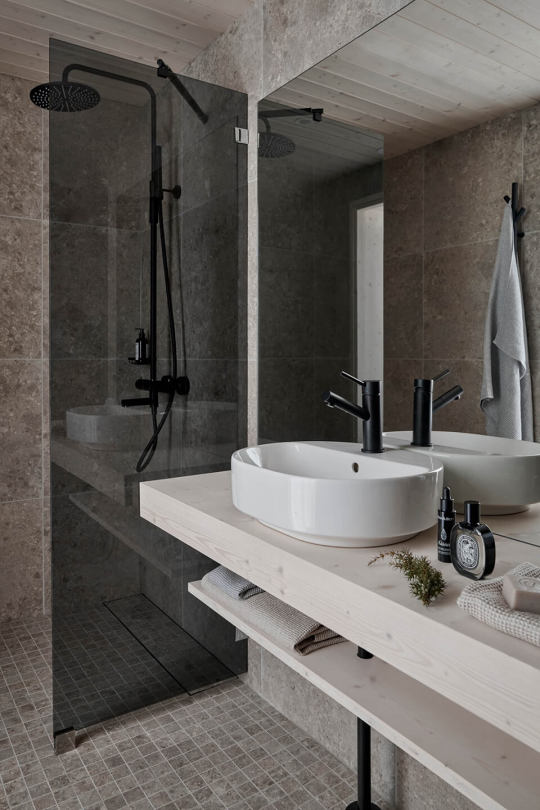
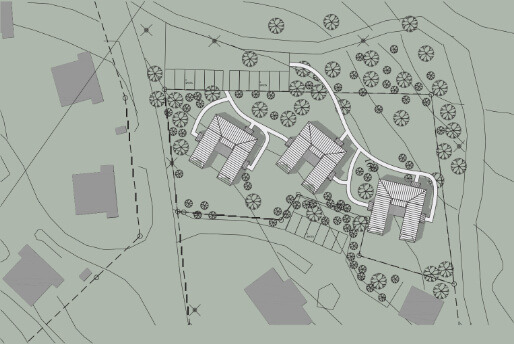
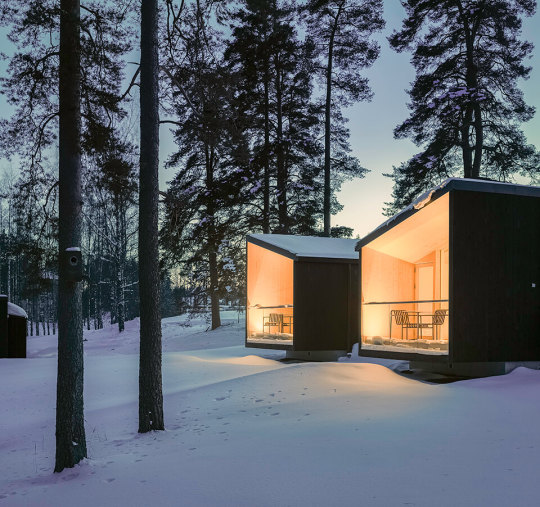
“Uni Villa,” Hyvinkää, Finland,
Studio Puisto Partners with Kari Vainio,
Photos: Marc Goodwin, Archmospheres: Riikka Kantinkoski
#art#design#cabin#retreat#finland#univilla#hyvinkaa#studio puisto#kari vainio#boutique hotel#boutique#travels#riikka kantinkoski#marc goodwin#suana#minimalism
58 notes
·
View notes
Text
Space of Mind is a Versatile Prefab Cabin
Space of Mind is a Versatile Prefab Cabin
The Space of Mind cabin is a modular structure designed by Studio Puisto Architects in collaboration with Made by Choice + Protos Demos. Conceptually developed in response to the on-going pandemic as a solution for a “home away from home”, the space-efficient and compact cabin has the flexibility to serve many different functions.
Space of Mind cabin
Designed by architects and produced by…
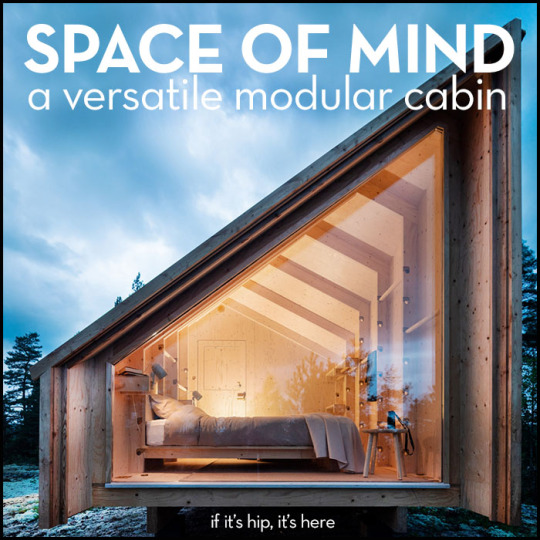
View On WordPress
#Cabin#Made by Choice#modular architecture#prefab#prefab architecture#prefab cabin#Space of Mind Cabin#Studio Puisto Architects
4 notes
·
View notes
Photo



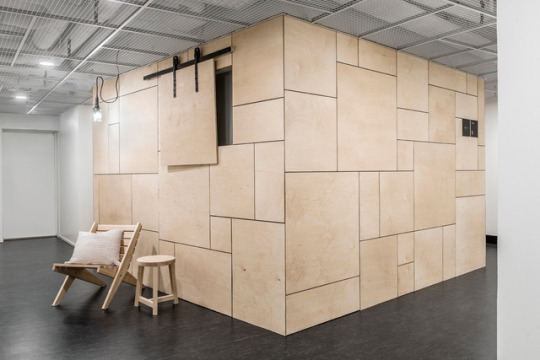


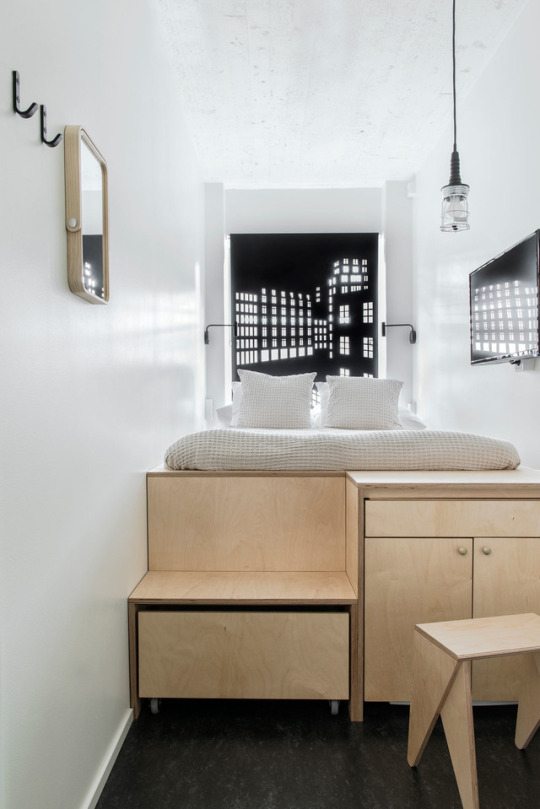
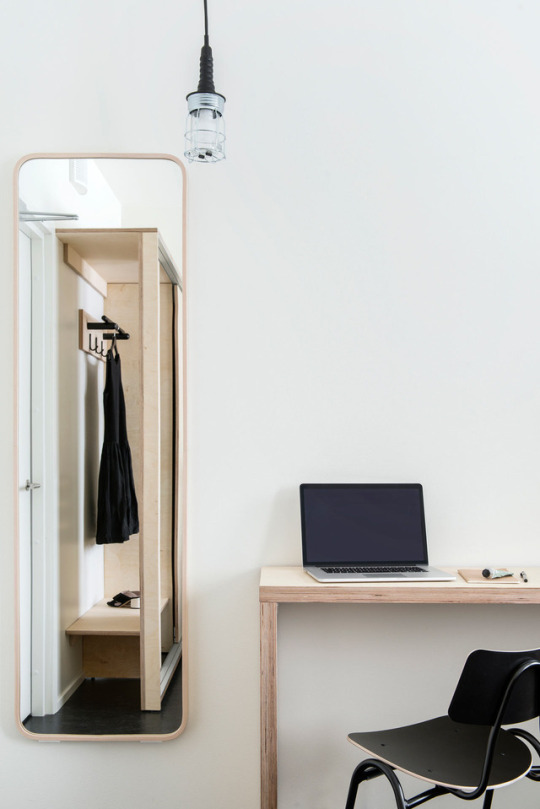
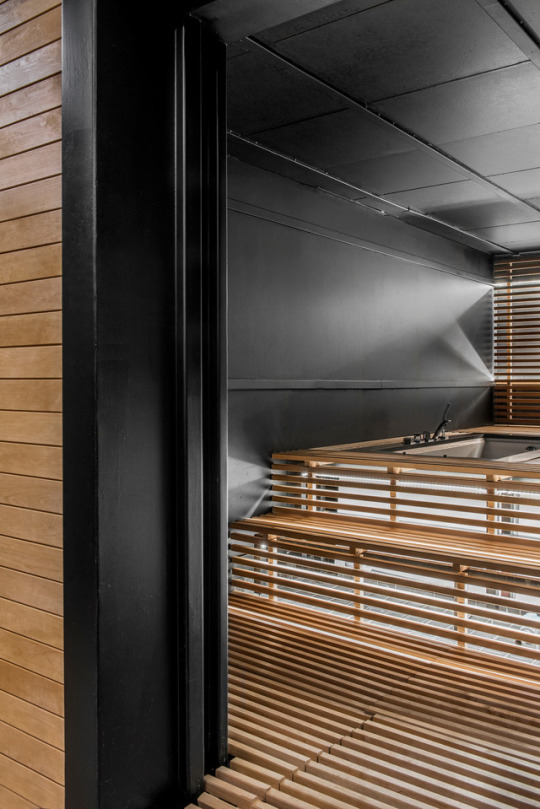

Hostel Jyväskylä / Studio Puisto Architects
ph: Pauliina Salonen and Henri Juvonen
#architecture#interiors#interior design#design#hostel#hospitality design#studio puisto architects#finland
237 notes
·
View notes
Photo
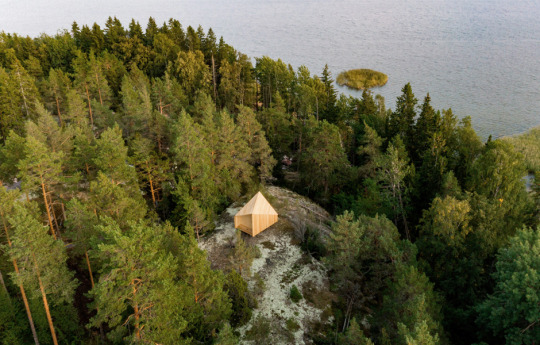
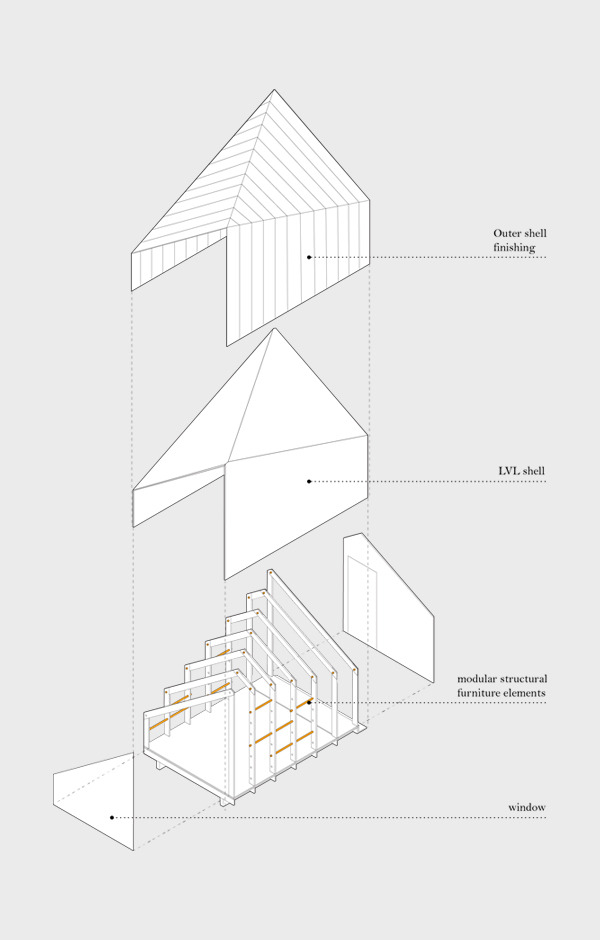



Space of Mind (Porvoo, Finland) - Studio Puisto
| instragram: @fmtmblr
81 notes
·
View notes
Photo



(via The Space of Mind Modular Cabin - Gessato)
Studio Puisto Architects
58 notes
·
View notes
Text
Prefabricated as a gym or an office, this lightweight modular cabin is the answer to 2020’s travel blues!
Studio Puisto, an interior design studio based in Finland, collaborated with furniture brand Made By Choice and design firm Portos Demos to create Space of Mind, a modular, micro cabin prefabricated to be stationed anywhere so that guests can go from their home office to an off-grid mountain studio for peace and productivity.

The modular cabin can be stationed anywhere accessible by helicopter or crane and designed as either a peaceful working studio, dynamic fitness hub, or a cozy, hotel-style bedroom. Studio Puisto, turning their micro cabin design into a micro-hospitality solution, even has plans in the works for creating an app for bookings and keyless entry and constructing another micro cabin outfitted with a sauna.

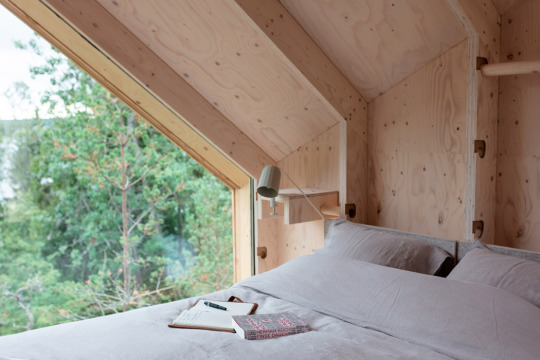
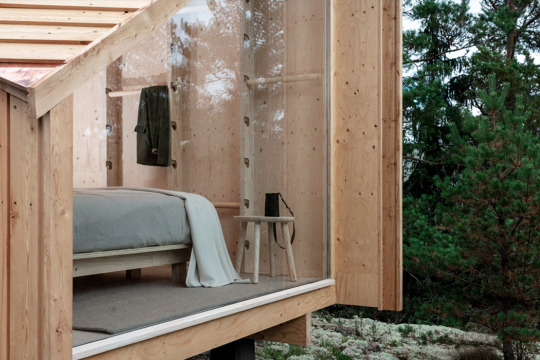
Studio Puisto knows that can be attained either through grounding yoga in the great outdoors or finally getting that work project done away from the city noise so they let you decide, “No matter whether it is placed in a backyard, rooftop terrace or even the nearby forest, Space of Mind acts as a spatial solution that fosters a similar experience – just without leaving home.”
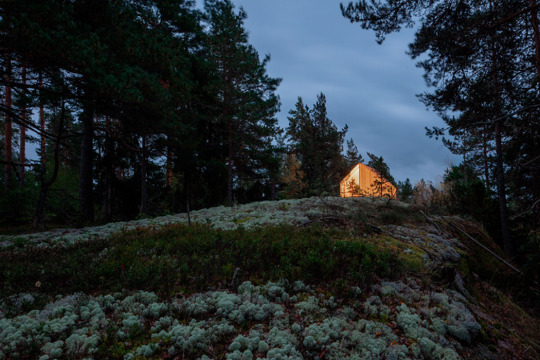
#minimalist style#modern#minimalistic#minimalism#minimalist art#architecture#home improvement#minimalart#urban#home & lifestyle#archilovers#archidaily#architettura#artists on tumblr#minimalist home interior
3 notes
·
View notes

