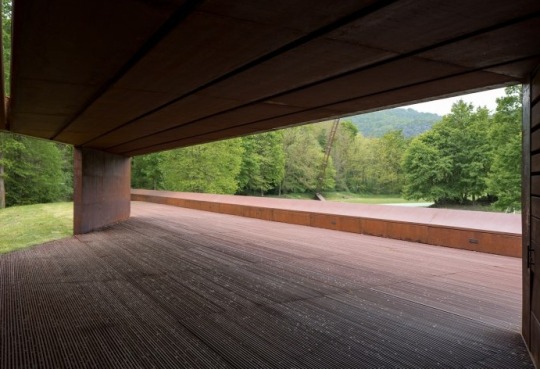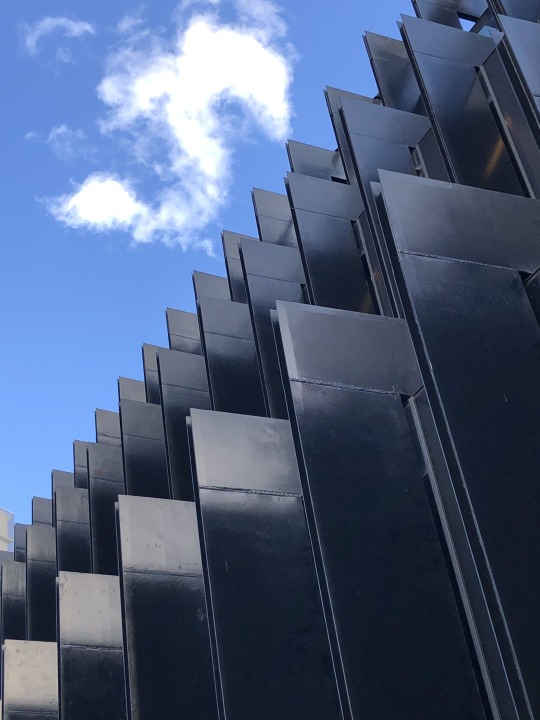#RCR ARQUITECTES
Text



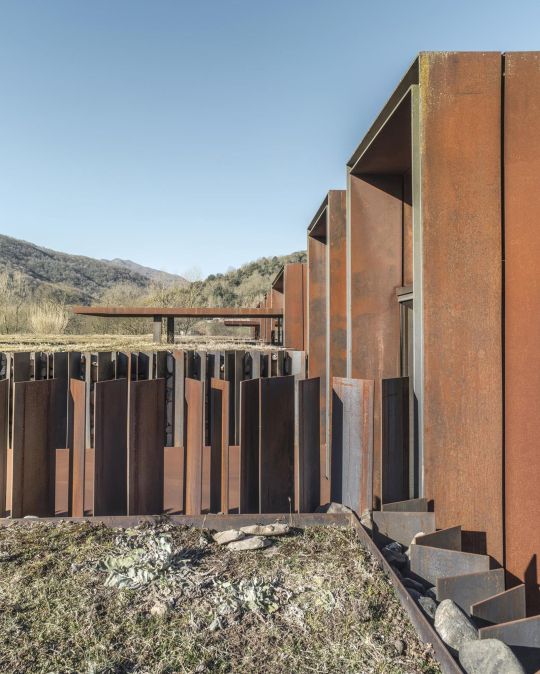



Horizon House, Girona - RCR Arquitectes
#RCR Arquitectes#architecture#design#building#modern architecture#house#interiors#house design#minimal#metal#corten steel#landscape#nature#glass#industrial#spain#spanish architecture#rust#cool houses
280 notes
·
View notes
Text
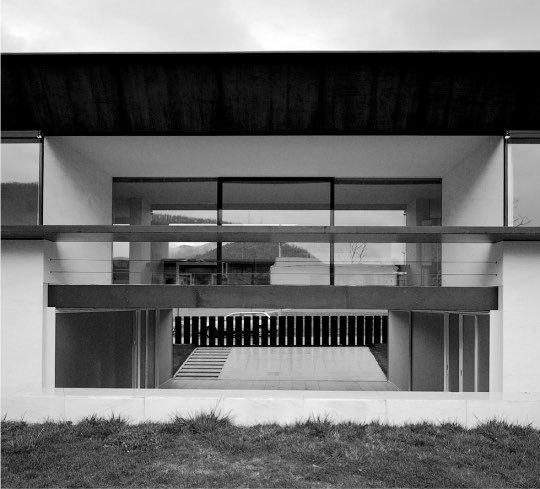

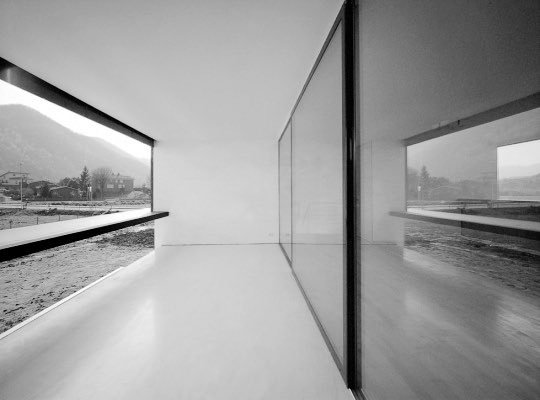
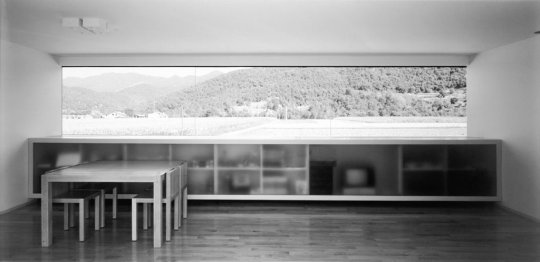
RCR Arquitectes, “La Roureda”, 1999-2000, La Canya, Girona.
Fotos de Eugeni Pons
48 notes
·
View notes
Text
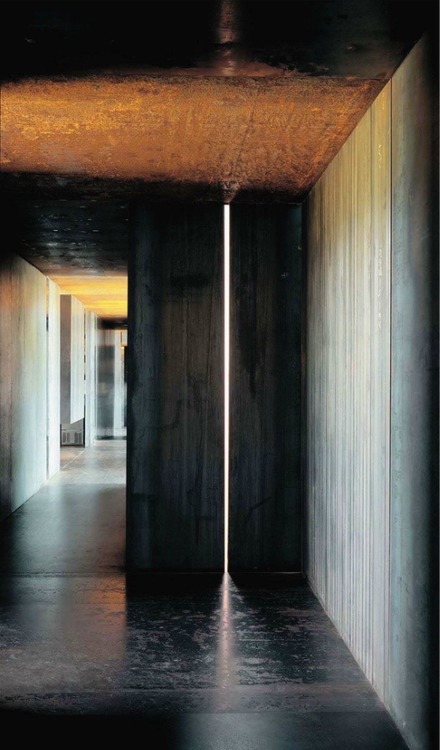

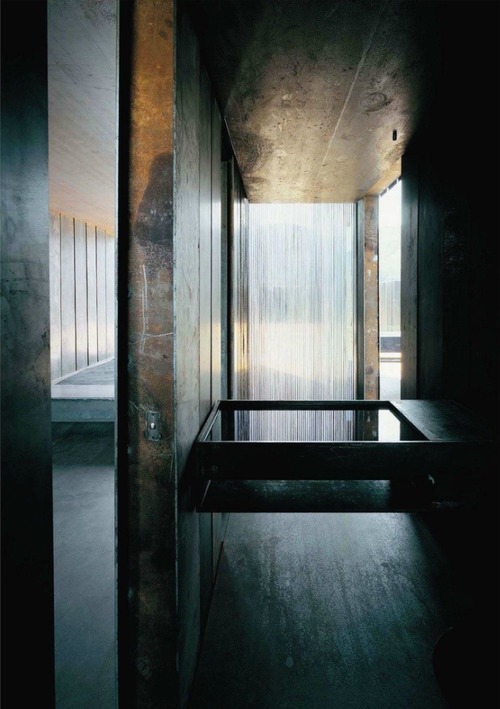

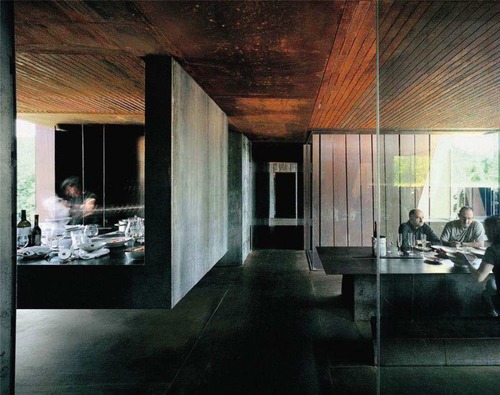
Casa Rural designed by RCR Arquitectes
16 notes
·
View notes
Photo
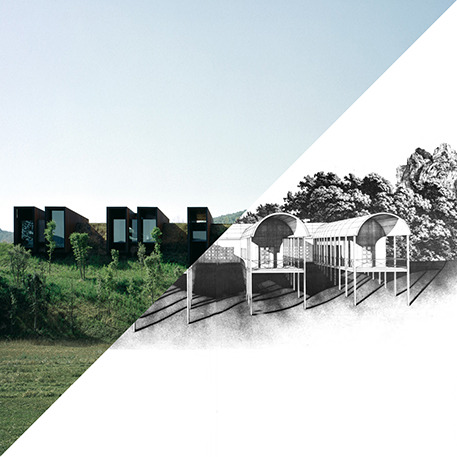
RCR Arquitectes, Horizon House, Girona, Spain, 2007
VS
Aldo Rossi and Gianni Braghieri, Casa Bay, Borgo Ticino, Italy, 1971-1980
#RCR Arquitectes#architecture#villa#home#house#spain#giorna#pritzker prize#aldo rossi#gianni braghieri#borgo ticino#casa#casa bay
24 notes
·
View notes
Text
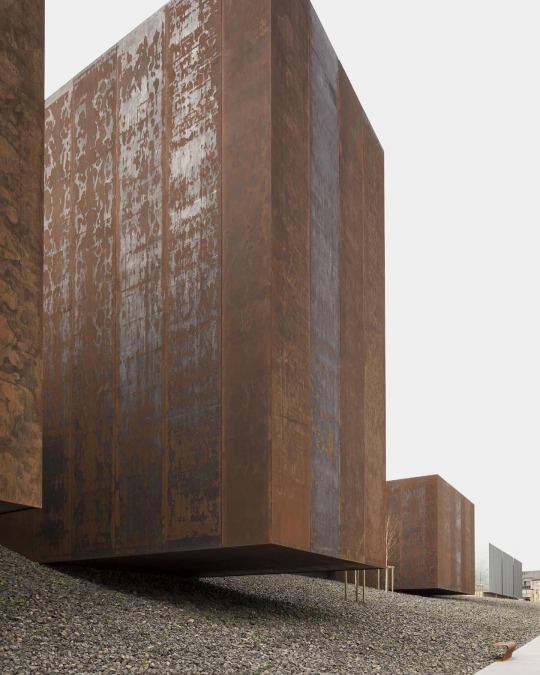
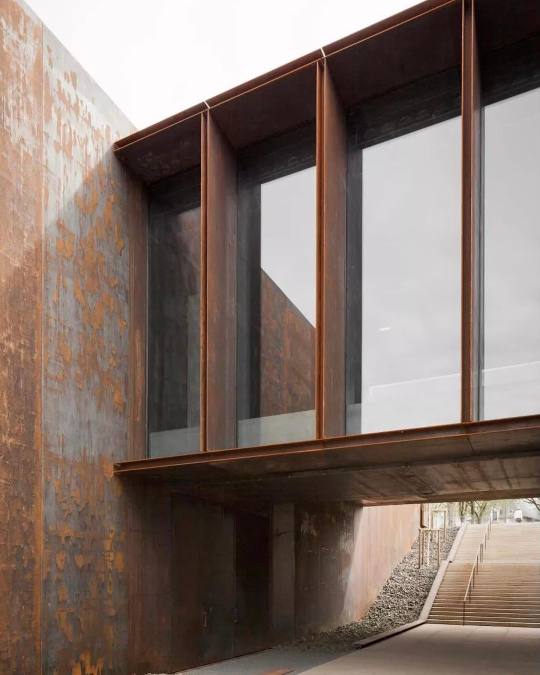
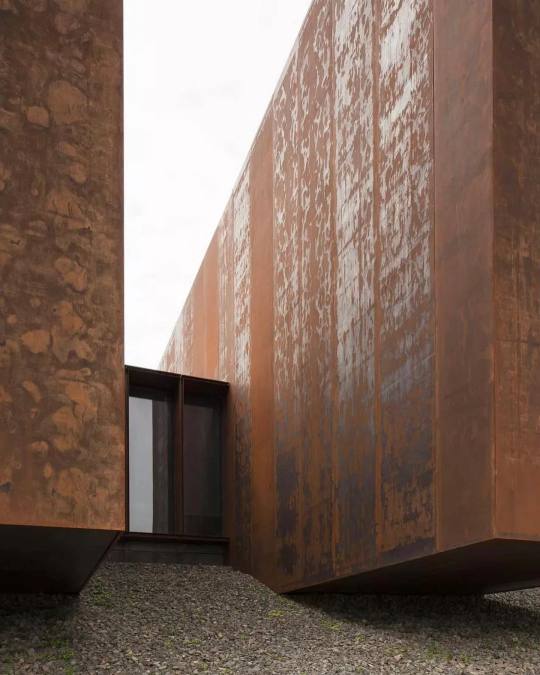
Musée Soulages, Rodez, France.
By RCR Arquitectes, shot by kevindolmaire
190 notes
·
View notes
Text
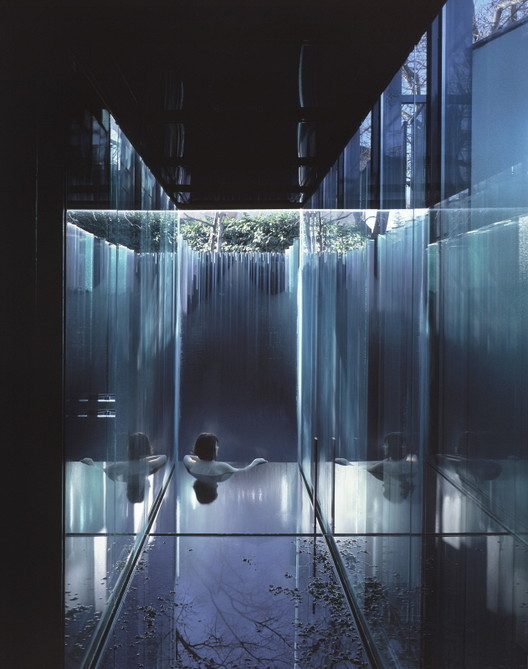
Les Cols Pavilions / RCR Arquitectes
103 notes
·
View notes
Photo

Soulages Museum by RCR Arquitectes https://thisispaper.com/mag/soulages-museum-rcr-arquitectes
66 notes
·
View notes
Text

CREMATORIUM HOFHEIDE
COUSSÉE & GORIS ARCHITECTEN, RCR ARQUITECTES
DIVISAIRE
7 notes
·
View notes
Text
Basically me breathing fire about the suggested projects for the enlargement of the National Archaeological Museum
Okay so, the National Archaeological Museum in Athens is the largest archaeological museum in Greece (no, it's not the Acropolis museum). The museum is housed in a beautiful 19th century neoclassical building.
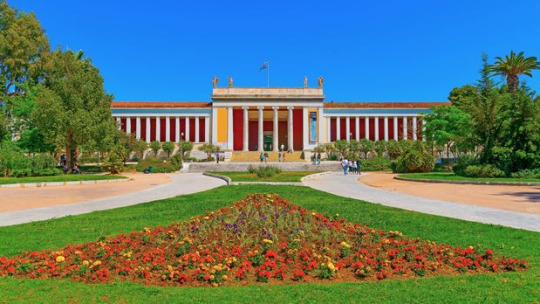
Since then of course, there's been a shitload of unearthed antiquities that also deserve "national museum" status. Consequently, the Greek state decided the expansion of the museum. Apparently, they did not wish to make a completely separate museum of equal status which, idk, might be a good or a bad call, I have no opinion on this. They agreed on an expansion but, thank God, they realised that there shouldn't be an obvious invasive work in the outerior of the 19th century building (or, in other words, they don't feel confident to create a seamless continuation of equally good neoclassical aesthetics), but you know what, self-awareness is a good thing. Besides, there is also no room for a proper expansion.
So the specialists? (Idk how they are called lol) decided to proceed with an underground expansion. Which, again, I don't know if it's as good an idea as a separate museum, but whatever, that's not my problem. The state took various suggested plans for this expansion and inevitable modifications to the yard from Greek and international architect company collaborations.
They have already picked the winner and it's a design by David Chipperfield Architects and Alexandros Tompazis INC.

And much like I predicted, it's the most "go girl give us nothing" option. Now, I don't want to be unfair. It is not a bad plan. But it seems a little simplistic. And also contemporary enough to not match well with the museum but also NOT contemporary enough to be novel. Also I think there was a better alternative option. (BTW as you see the plan is lowering the surrounding area in order to create an underground interior while the old grounds remain undisturbed.) I believe this seemed the least invasive, that's why they chose it.
There have been 9 alternatives and actually kudos to the... specialists (seriously what's a name for them???), they have decided to make an exhibition about them, to give the full picture of the designs, because they considered them pretty good too. Are they though? Let's see them.

By Herzog and de Meuron & Aeter Architects. Here, see, this one gets pretty invasive to the old grounds, as the entrance is on the same level and at the front of the museum.

By Adjaye Associates & Kizi Studio. I am not sure how this explains what they are planning to do with the underground level. Or are they suggesting small units in the gardens outside the museum. If so, it's a no from me. Also, these cube negatives for a roof might look good in the photo but I bet they would look unfinished in real life.
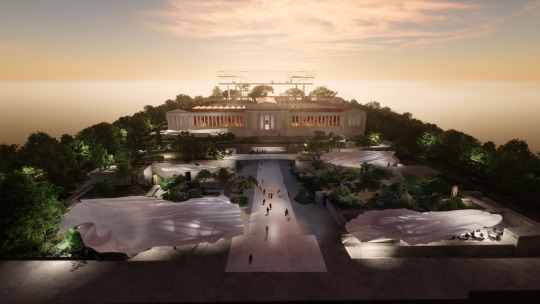
By Ateliers Jean Nouvel & George Batzios Architects. Ummm.... what are these giant sheets? I don't understand. Are these canopies under which the extra exhibits are going to be exhibitied in open-air?! It cannot be... Are they the entrances to the underground level? Whatever it is, it doesn't make much sense. Also what is the structure on the back of the museum, extending vertically?

Diller Scofidio + Renfro (D S + R) & VAP Architects & Neiheiser Argyros. Look, clearly all people involved put thought and work into it. For example, this one, it really tries to make a novel proposition. However, I believe you don't need to overcomplicate stuff with totally different elements. It's a 19th century building, it does not need sloping gardens and glass entrances. If the building was modern, sure. But not in this case.
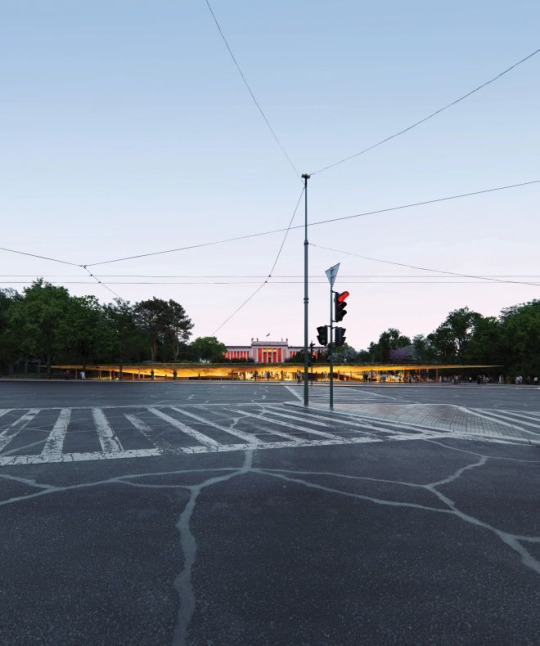
By Kengo Kuma and Associates & K-Studio. Go girl give us nothing and also take from what we already have.
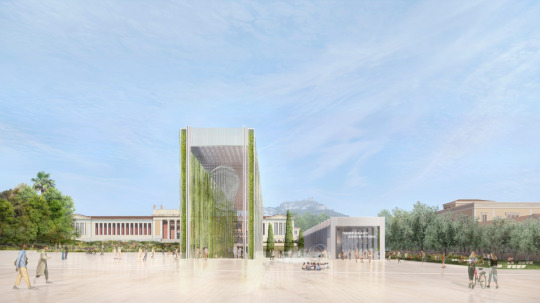
By RCR Arquitectes & Parmenides – Longuepe – Mari. Another instance of "I don't understand how to expand on a 19th century neoclassical building".

By SANAA & Buerger Katsota Architects. I don't understand. Does this suggest smaller buildings in the periphery? Or just the removal of half the gardens?
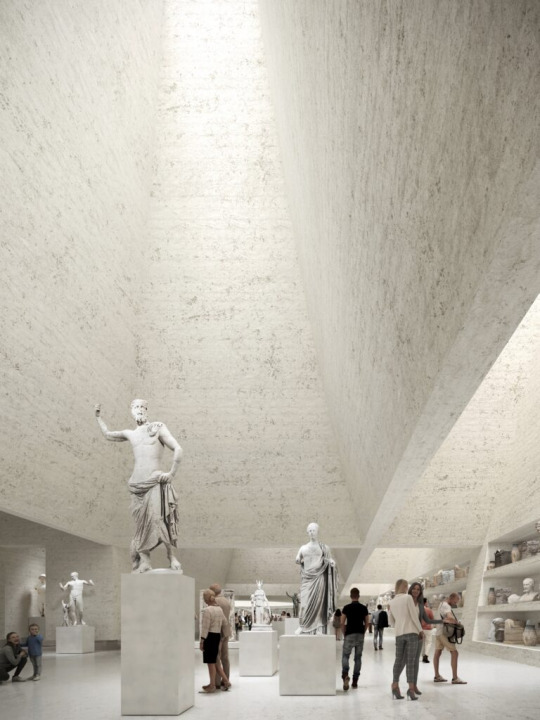
By Thomas Phifer & Tsolakis Architects & Calliope Kontozoglou. This one is apparently a design for the underground interior. I like this one, how it gets the natural light. Of course, this means there would be holes in the gardens though...
And now my winner, by OMA & Rena Sakellaridou SPARCH PC.


Seriously, I want to cry because to me there is a correct choice and it's clearly this one!!! It's the only design that takes into account the classical aesthetics. It is a design that is complementary to the museum. It also creates two underground entrances. The only drawback might be that it needs a bit of extra legwork but not so much to discourage from it. Let alone that there will certainly be elevators. And yes this one is more invasive than the official winner but IMO it could as well be an improvement to the current look. I am SO bitter now. Again, the official winner is not bad but this!!!! Look at it! Good job, Rena girl. And OMA. :(
Thoughts? I'm adding a relaxed poll here.
#greece#design#architecture#news#greek news#national archaeological museum#athens#central greece#sterea hellas#attica#mainland#greek facts#long post#long text#tw long#tw long post
20 notes
·
View notes
Photo
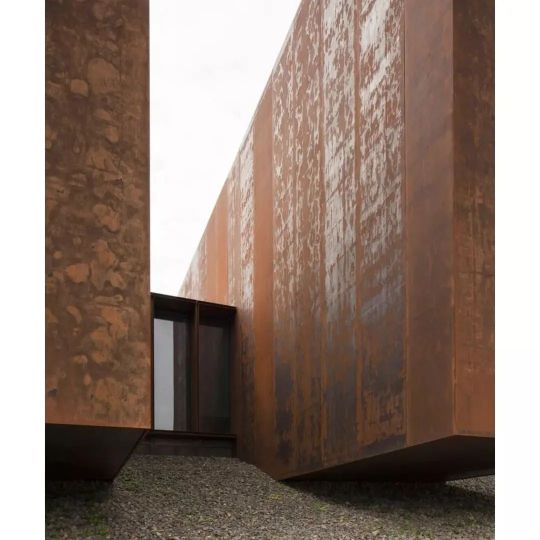
Musée Soulages, Rodez, France, 2014 RCR arquitectes 📷 @kevindolmaire #architecture #architecturemuseum #rcrarquitectes #arch #cortensteel #musée #rodez #pierresoulages #artandarchitecture #art_chitecture #art_chitecture_ #architecturephotography #architecturalphotography #arquitectura #architecturedaily #architecturelovers Follow #designstudiomag 🤝 @designstudio_mag (presso France) https://www.instagram.com/p/CfCOkEJNq8N/?igshid=NGJjMDIxMWI=
#architecture#architecturemuseum#rcrarquitectes#arch#cortensteel#musée#rodez#pierresoulages#artandarchitecture#art_chitecture#art_chitecture_#architecturephotography#architecturalphotography#arquitectura#architecturedaily#architecturelovers#designstudiomag
2 notes
·
View notes
Photo
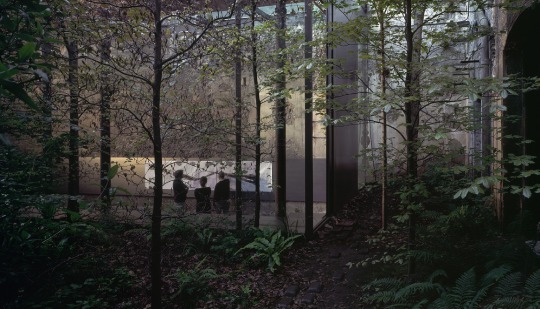

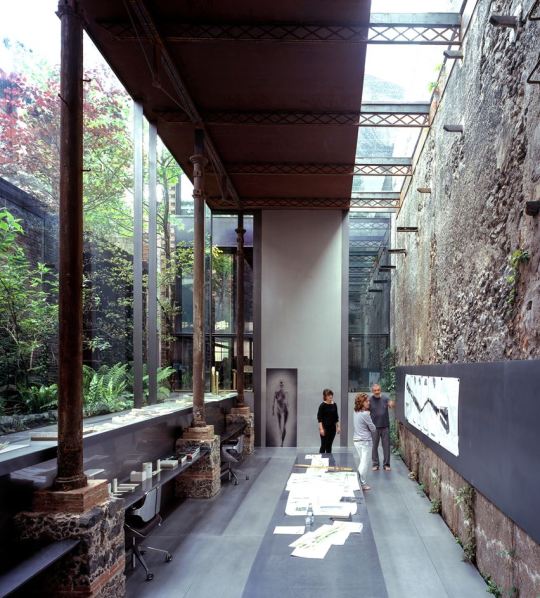

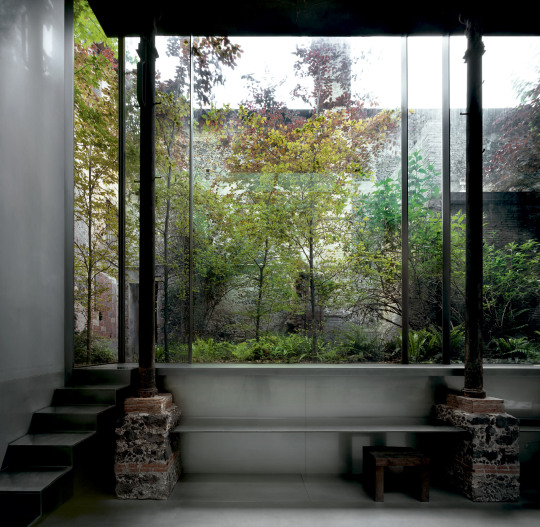


Barberí Laboratory, Olot, Spain - RCR Arquitectes
https://www.rcrarquitectes.es/en/
#RCR Arquitectes#architecture#building#design#modern architecture#modern#architecture blog#contemporary architecture#office#office design#architecture practice#laboratory#school#light and shadow#courtyard#glass#ethereal#atmospheric#steel#corten#metal#brick#masonry#old and new#industrial#renovation#urban#spain#spanish architecture#architect
275 notes
·
View notes
Text
Failing the Test of Time
The famed Sant Antoni Library by RCR Arquitectes, Catalonia’s only Pritzker Prize-winner, has been undergoing a complete renovation since September 2023 — only 16 years after opening its doors in 2007. That’s very little time. Even the average McDonald’s fast food restaurant on an Los Angeles strip is expected to last longer than that.
The celebrated library is currently shut down for almost…

View On WordPress
0 notes
Photo


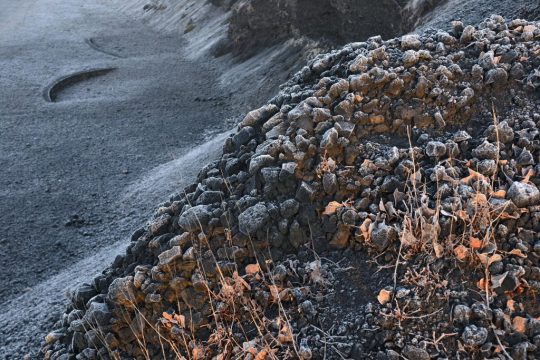
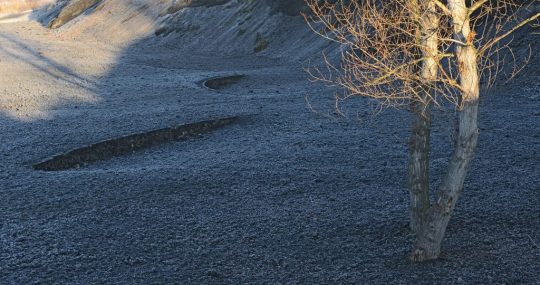
Montsacopa Claypit Space, Olot - RCR Arquitectes
0 notes
Text
RCR arquitectes' red concrete villa echoes the hues of the algarve - Designboom
https://www.designboom.com/architecture/rcr-arquitectes-red-concrete-resort-villa-algarve-08-22-2022/?utm_source=dlvr.it&utm_medium=tumblr
0 notes
