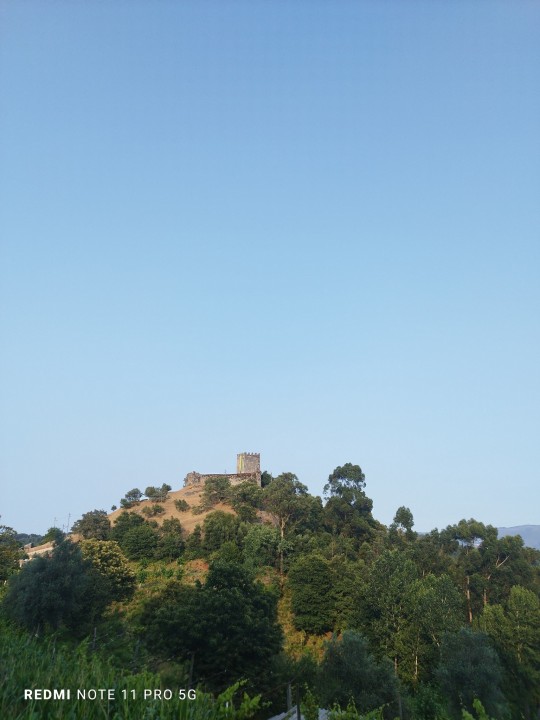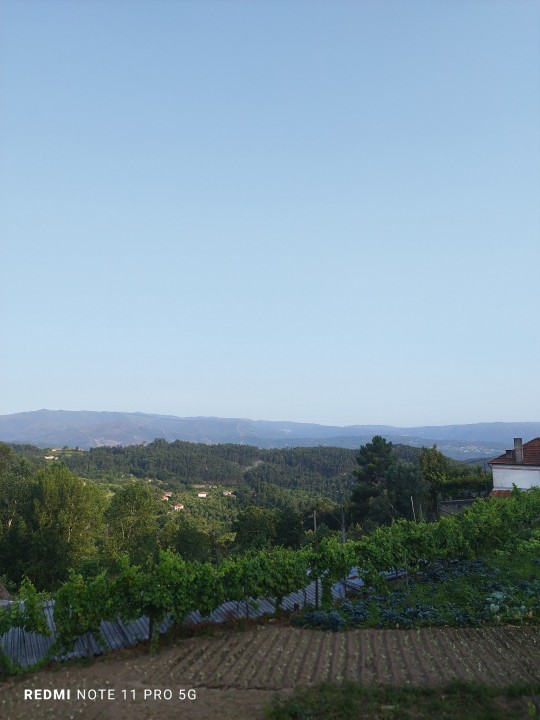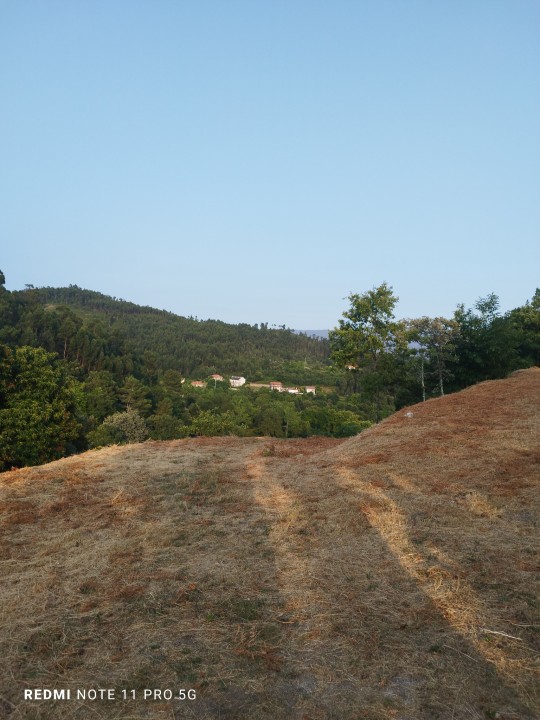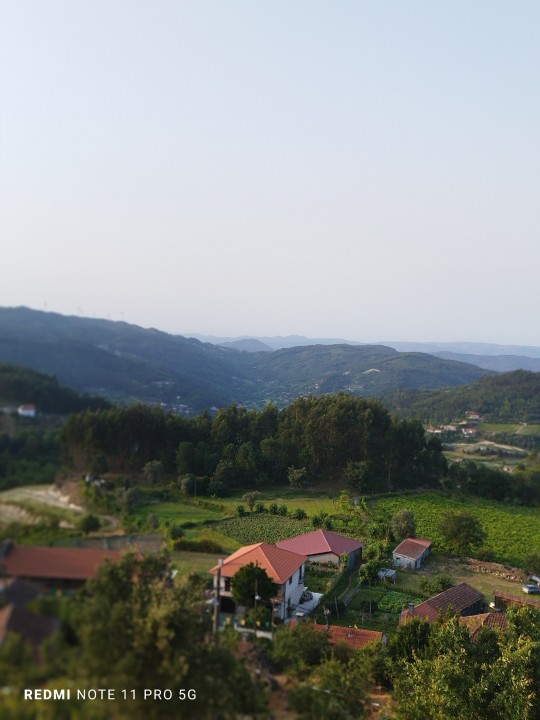#Celorico de Basto
Photo
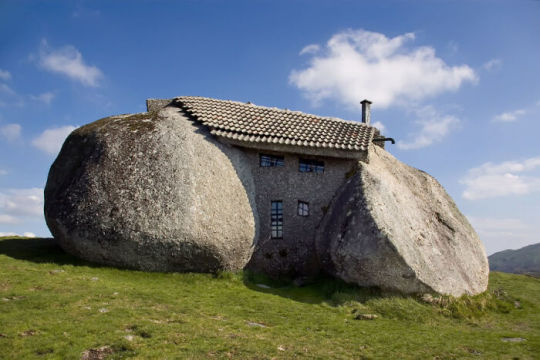
Stone House In Celorico De Basto, Northern Portugal. It Is Called Casa Do Penedo (House Of The Rock) Because It Was Built From Four Large Boulders That Serve As The Foundation, Walls And Ceiling Of The House. Constructed In 1972
‘World Beauties And Wonders’
#world beauties and wonders#facebook#photographer#stone house#architecture#celorico de basto#portugal#casa do penedo#house of the rock#boulders#culture#travel
3 notes
·
View notes
Text

Stone House in Celorico de Basto, Northern Portugal. It is called "Casa Do Penedo" (House of the Rock) because it was built from Four large boulders that serve as the foundation, walls and ceiling of the house. Constructed In 1972.
Casa de piedra en Celorico de Basto, norte de Portugal. Se llama "Casa Do Penedo" (Casa de la Roca) porque fue construida a partir de cuatro grandes cantos rodados que sirven de cimiento, paredes y techo de la casa. Construido en 1972.
2 notes
·
View notes
Link
Celorico de Basto é uma bonita Vila do Norte de Portugal, situado num local de grande beleza natural, entre as Serras do Barroso e do Marão e o planalto de Montelongo. Todos os anos realiza-se a Festa das Camélias. Há camélias naturais lindas e feitas de papel que ocupam jardins e…
0 notes
Text
Despiste e queda de 120 metros na A7 causam morte a homem
Um despiste na autoestrada A7, seguido de uma queda de cerca de 120 metros, causou ontem a morte a um automobilista em Celorico de Basto, no distrito de Braga, disseram à agência Lusa fontes da Proteção Civil e dos bombeiros.

De acordo com fonte do Comando Sub-regional de Emergência e Proteção Civil do Tâmega e Sousa, na sequência de um despiste, o veículo caiu de uma ponte com cerca de 120 metros de altura, num local cheio de vegetação.
"Os operacionais chegaram ao local, tiveram de fazer acessos para chegar até ao veículo, e depois de chegar ao local prestaram o socorro possível à vítima", mas o óbito foi declarado no local.
O alerta para a ocorrência foi dado às 16:38, segundo a mesma fonte.
De acordo com o comandante dos Bombeiros Voluntários Celoricenses, Fernando Gomes, a vítima mortal é um homem com idade compreendida entre os 50 e os 60 anos.
Ao local acorreram os bombeiros de Celorico de Basto, a Viatura Médica de Emergência e Reanimação [VMER] de Guimarães, uma ambulância de Suporte Imediato de Vida (SIV) de Fafe e a GNR.
0 notes
Text
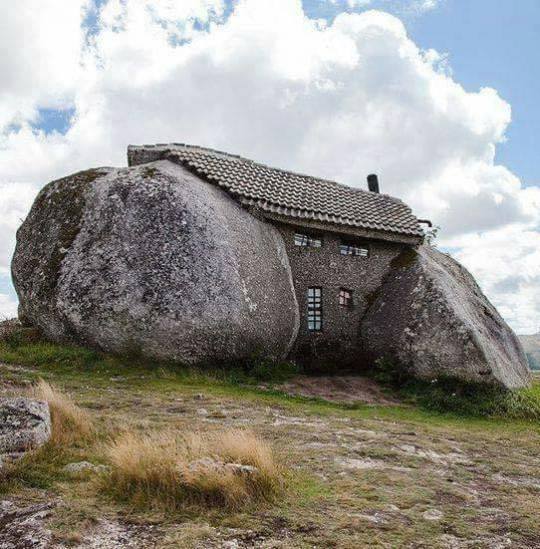
Stone House in Celorico de Basto, Northern Portugal. It is called Casa do Penedo (House of the Rock) because it was built from four large boulders that serve as the foundation, walls and ceiling of the house. Constructed in 1972.
0 notes
Text
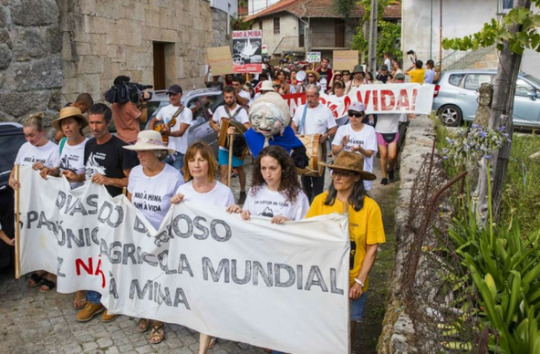
Guarda, Trancoso, Amarante, Felgueiras, Guimarães, Mondim e Celorico de Basto cada vez mais ameaçadas com a mineração de lítio https://cmi.indymedia.pt/2023/09/18/guarda-trancoso-amarante-felgueiras-guimaraes-mondim-e-celorico-de-basto-cada-vez-mais-ameacadas-com-a-mineracao-de-litio/?utm_source=dlvr.it&utm_medium=tumblr
0 notes
Link
0 notes
Text
Ciclista morre atropelado por carro em Amarante
Ciclista morre atropelado por carro em Amarante
Na noite de sábado, um ciclista morreu, após ser atropelado por uma viatura ligeira, na Estrada nacional 210, sentido Amarante – Celorico de Basto.
O alerta foi dado às 21h36.
A vítima não resistiu aos ferimentos, tendo o óbito sido declarado no local.
No operações de socorro estiveram envolvidos os Bombeiros Voluntários de Amarante e de Celorico de Basto, equipas da viatura médica de…
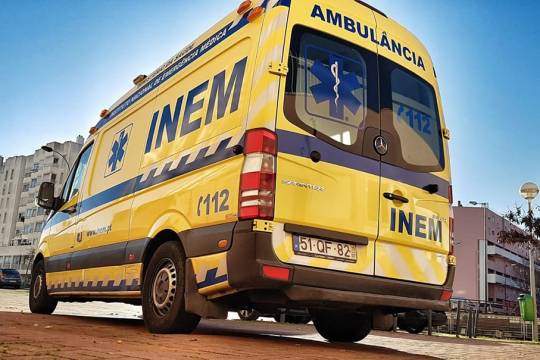
View On WordPress
0 notes
Text
25/07 na história 🌎
🇧🇷 Brasil
Dia do Motorista
Dia do Taxista
Dia do Escritor
Dia do Colono
Dia da Mulher Negra
Aniversário da fundação de:
Abelardo Luz -SC, Adrianópolis -PR, Agrolândia -SC, Água Doce -SC, Águas de São Pedro -SP, Alto Piquiri -PR, Barbosa Ferraz -PR, Catanduvas -PR, Cidade Gaúcha -PR, Davinópolis -MA, Fênix -PR, Flórida -PR, Goiás -GO, Icaraíma -PR, Iretama -PR, Itambé -PR, Jaraguá do Sul -SC, Mandirituba -PR, Marechal Cândido Rondon -PR, Maria Helena -PR, Mariópolis -PR, Marumbi -PR, Matelândia -PR, Medianeira -PR, Moreira Sales -PR, Nova América da Colina -PR, Ourizona -PR, Palotina -PR, Pimenteiras -PI, Salto do Itararé -PR, Santo Antônio do Paraíso -PR, São João -PR, São Leopoldo -RS, São Tomé -PR e Xambrê -PR
Espanha
Dia Nacional da Galiza
🇵🇹 Portugal
São Tiago - Feriado municipal de Santiago do Cacém, Cantanhede, Celorico de Basto e Mondim de Basto
São Cristóvão - Feriado municipal de Ovar
São Tomé - Feriado municipal de Mira
🇹🇳 Tunísia
Dia da República
1908 — A Ajinomoto é fundada. Kikunae Ikeda, da Universidade Imperial de Tóquio, descobre q um ingrediente-chave no caldo de sopa de kombu é o glutamato monossódico (MSG) e patenteia um processo para fabricá-lo.
1909 — Louis Blériot faz o primeiro voo através do Canal da Mancha em uma máquina + pesada que o ar de (Calais para Dover) em 37 minutos.
1976 — Programa Viking: a Viking 1 tira a famosa foto Rosto de Marte.
1978 — Nascimento de Louise Joy Brown, o primeiro ser humano nascido após a concepção por fertilização in vitro ou FIV.
1984 — Salyut 7: a cosmonauta Svetlana Savitskaya torna-se a primeira mulher a realizar uma caminhada espacial.
2002 — O Sistema de Vigilância da Amazônia é inaugurado em Manaus pelo presidente Fernando Henrique Cardoso.
2019 — É descoberto o asteroide 2019 OK, esse asteroide é grande o suficiente para destruir uma cidade e só foi detectado pro cientistas ao chegar perto da terra.
🌟 Nasceram neste dia
Afonso I de Portugal (1109-1185)
Elias Canetti (1905-1994)
Nelson Sargento (1924-2021)
😢 Morreram neste dia
Carlos Galhardo (1913-1985)
Fernanda Baptista (1919-2008)
Randy Pausch (1960-2008)
👆🏽 BY @dracmore1 👈🏽 FOLLOW
(Continuação nos comentários)
instagram
0 notes
Text
Casa 15, Braga Property
Casa dos Sobreiros, Braga Contemporary Home, Portuguese Real Estate Architecture, Photography
Casa dos Sobreiros in Celorico de Basto, Braga
25 May 2022
Architects: AM-arqstudio
Location: Braga, Portugal
Photos: Ivo Tavares Studio
Casa 15, Portugal
When you first meet a client, you start traveling through spaces that are not built yet. Even before the client understands what the project goals are, the distinct spaces start taking place, sometimes is a word, other times as a perception of how a material feels when touched, and others, how the light makes you feel. Every project is a unique relation between intentions and desires translated into what is expected to be the comfort, the pleasure, and the relaxing sensation to the house’s inhabitants.
The couple who owns Casa 15 had a clear intention about the social atmospheres. For them, everyone should be visible and part of the family, no matter if cooking, reading, or working from home. On the other hand, they wanted to be comfortable at night without feeling uneased by shadows and exterior movements. The normal division between social and private spaces became clearer than usual, thanks to these constraints.
This was the narrative that started building the mental walk-through gluing all the interior spaces. When arriving at the door, the guests still don’t understand how the interior spaces are created, since the volumes don’t let you look inside, so you will need to find your way in. Once the main door is opened, as you enter the gray hall, there is an expectancy about what it going to be seen next. The first rays of natural light are an invitation to the living room. The next steps reveal a high ceiling, which connects the upper floor through suspended stairs using the same wood as seen in the exterior of the house, and all the social and working atmospheres, including the exterior garden.
Peoples’ fluidity through spaces, both horizontally and vertically, is connected by virtue of this core space, where the ceiling wood turns and becomes the floor finish of the level above. This game between continuity and transition allows the natural light to disperse into the horizontal planes, both floor and ceiling, converging into a gradient between social and leisure spaces and rest spaces.
From very early stages, light reflection over wood surfaces, in contrast with gray and darker materials, was believed as the best way to mark the time running by. What starts as the first moment of the day – the breakfast – is the time were the natural light touches the kitchen floor and the wood balcony. The second moment reflects the light pointing to the dinning space, where both interior and exterior can be connected in this extended semi-exterior space.
Here, both the ceiling and the floor materials work to disguise spaces’ boundaries during warmer days. After that, the sun starts getting lower, until it touches the library’s wood furniture, giving it a warm and comfortable feeling, and inviting the transition from the home office to the living room. As this area is the last to receive the natural light, it signals the day cycle has finished.
During the day we can see the natural light reflecting and guiding the inhabitants to the more comfortable areas of house, while during the night the artificial light is placed in strategic places to extend the warm feeling. The confidence and security are achieved with light reflecting on the wood, which makes the entire first level a light box that invites exploration.
As the family starts the transition from social to private spaces, the main goal was to make a smoother fruition between a continuous space, as is the first floor with light flowing continuously through the day, and a quitter place were inhabitants go to rest. To achieve that, the corridor’s walls and doors have a dark concrete finish that is only interrupted by a window that lets the light enter. The rooms on the west facade are warmer, has they have received the last hours of sun, intensified by the wood’s warm feeling. There is a continuity of the floor expanding into a balcony protected by thin wood columns filtering the view from outside while letting the users see the outside.
The master bedroom has a direct connection with the vertical winter garden, which reflects the light from the below level into the first level and vice-versa. If there is moonlight it will enter through this glass and invade the room, illuminating the room. A bigger window is placed in the corner of the bedroom, creating a particularly interesting moment when the natural rays almost become parallel to the ceiling and floor, shifting the wall from gray to almost white.
This game between darker surfaces and smaller openings make the upper level spaces quieter and secure, nonetheless without creating the sense of a small space. Even during relaxation moments, inhabitants can connect with the exterior as they wish, either walking to the outside to enjoy the warm wood on the private balcony or letting the moonlight invade the bed sheets through the vertical opening.
Casa 15 in Braga, Portugal – Building Information
Project name: House 15
Architecture Office: AM-arqstudio – https://am-arqstudio.com/en/
Main Architect: André Malheiro
Website: https://ift.tt/0dSF6cU
Email: [email protected]
Facebook: https://ift.tt/cLvNmXz
Instagram: https://ift.tt/dHwgLk0
Location: Braga, Portugal
Year of conclusion : 2021
Total area: 350 sqm
Constructor: BreathingArt
Engineering: Eduarda Oliveira
Interiors Team: AM-arqstudio
Photographs: Ivo Tavares Studio
Casa 15, Braga images / information received 250522
Location: Braga, Portugal, south western Europe
Portuguese Architecture
Portuguese Architecture
Portuguese Architecture Designs – chronological list
Porto Architecture News
Oporto Architecture Walking Tours
Portuguese Houses
GR House, Sever do Vouga, Aveiro
Architect: Paulo Martins
photo ©
House in Sever do Vouga
IF House, Ílhavo, Aveiro
Architects: M2 Senos
photo © do mal o menos – Eduardo Nascimento
House in Ílhavo
Portuguese Architect
Oporto Architecture
Portuguese Architecture
Alvaro Siza Vieira
Comments / photos for Casa 15, Braga property design by AM-arqstudio page welcome
Braga
The post Casa 15, Braga Property appeared first on e-architect.
0 notes
Video
A place of tales and dreams by Pedro
1 note
·
View note
Text
❤️
instagram
#Instagram#luxembourg#portugal#aniversario#birthday#my29thbirthday#music#friends#amigos#peace#paz#insta#instagrammer#portuguese#portugues#celorico de basto#saturday#party#night#night out
1 note
·
View note
Text
New Post has been published on Inspirationist
New Post has been published on http://inspirationist.net/nature-is-an-integral-part-of-cork-oak-house-and-a-key-element-in-the-enhancement-of-interior-spatiality/
Nature is an integral part of Cork Oak House and a key element in the enhancement of interior spatiality
The objective of this project by Hugo Pereira Arquitetos was the construction of a single family house on a plot of extraordinary morphological characteristics in Celorico de Basto, Portugal, which remained almost intact and unchanged. The land, with approximately 12 thousand square meters, is located in an area of natural protection due to the existence of several cork oak trees, where the implantation of the house allowed the maintenance of all the existing trees.
The development of this project took into account the strong relationship with nature, making it an integral part of the house and a key element in the enhancement of interior spatiality. The natural environment and the panorama that is enjoyed were the decisive elements for its construction.
The lightness of this construction is accentuated by the details and environments related to each other, and the mixture of green of the various trees and shrubs, a constant presence in any space of the house.
The choice of construction elements was defined taking into account the visual impression caused and the framing in the surroundings. The outside of the house is all built in concrete with the traditional process using pine wood boards and with the stereotomy designed according to the scale of the surfaces and the whole set. The slope on the façades suggests the continuity of the land, disguising the house in the ground and in nature also by choosing the color, whose tonality allows to highlight the green of the surroundings.
The concrete walls remain inside the house contrasting with the glass walls that allow abundant natural light, from east to west, and the nature that abounds on the outside, whether as large trees or shrubs that flavor the environment and attract magnificent species of insects.
Inside the house, there are big and bright spaces, the kitchen opens into the dining and living room. On the perpendicular are the three suites and on the upper floor a wide and panoramic space. The floor is covered in black tiles, continuing the external patios, both on the roof and on the ground floor. The dark tint of the pavement contrasts with the wood of two key elements: the flowing, suspended furniture that runs through the kitchen, dining room and living room and whose asymmetry is similar to the house and the furniture in the corridor, also suspending, that starts a tone end and “tearing” the door to the master suite.
The existing pieces of furniture and the decorative elements were carefully chosen and framed in the architecture of the house.
The access to the house is by a Portuguese granite road that goes around the cork oak trees and ends into the asymmetrical flap of a great volumetry that gives grandellinence to the entrance of the house. The lighting was strategically placed in a less aggressive and artificial way.
The narrow pool, with salt and crystalline water, is a space of excellence for contemplating nature with the birds chirping as background noise.
C
Design and info © Hugo Pereira Arquitetos
Images © Ivo Tavares Studio
#architecture#asymmetry#black tiles#Celorico de Basto#concrete#cork oak#dark tint#external patios#glass walls#Hugo Pereira Arquitetos#interior design#Ivo Tavares Studio#natural light#panoramic space#pine wood boards#portugal#Portuguese granite#single family house#suspended furniture
0 notes
Text
Homem morre em Celorico de Basto após queda de oito metros em aterro
Um homem de 59 anos morreu ontem no aterro sanitário onde estava a trabalhar, em Celorico de Basto, distrito de Braga, na sequência de uma queda de cerca de oito metros, revelou à Lusa fonte dos Bombeiros Celoricenses.

O alerta foi dado pelas 08h12 e a queda aconteceu quando o homem ajudava à descarga de um camião do lixo, acrescentou a fonte.
O corpo foi depois transportado para a morgue do Hospital de Guimarães, disse ainda.
0 notes
