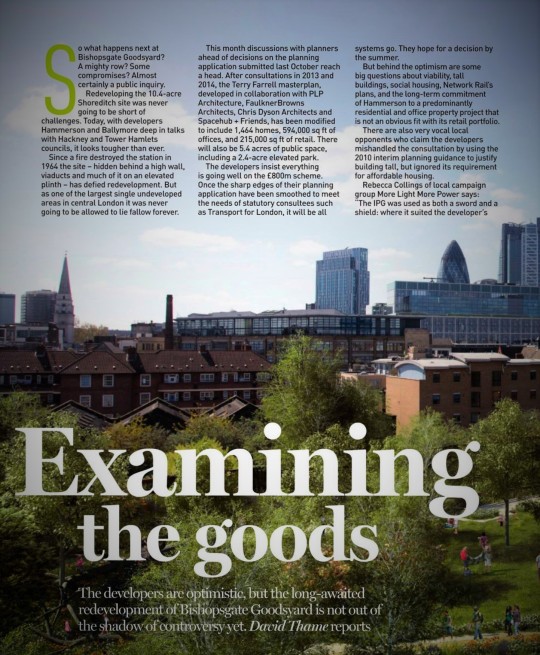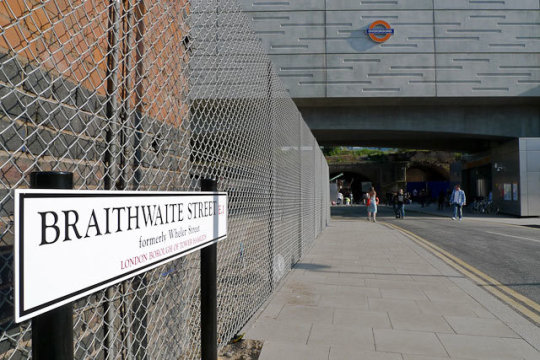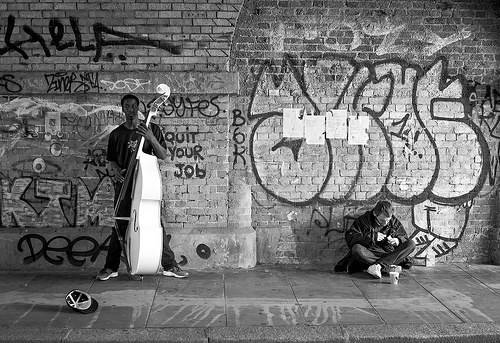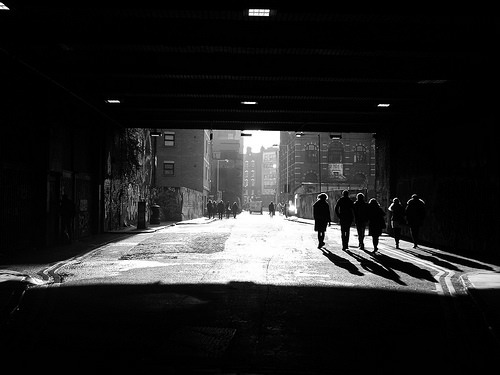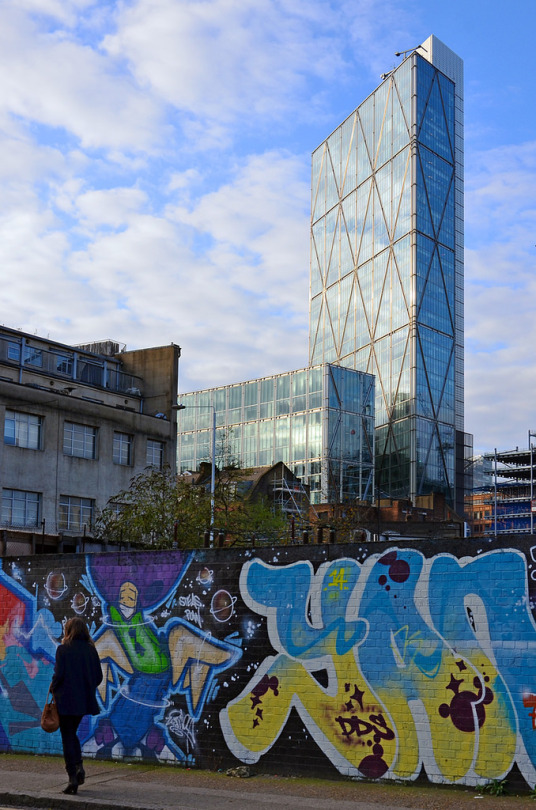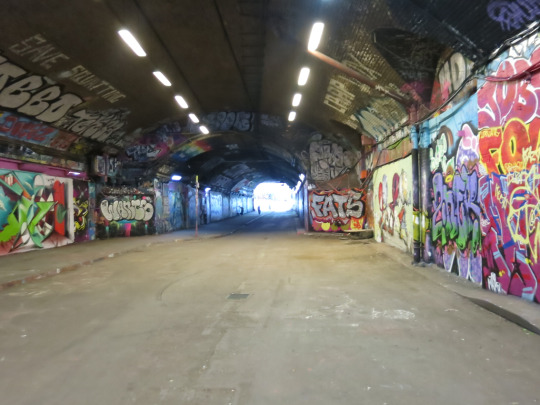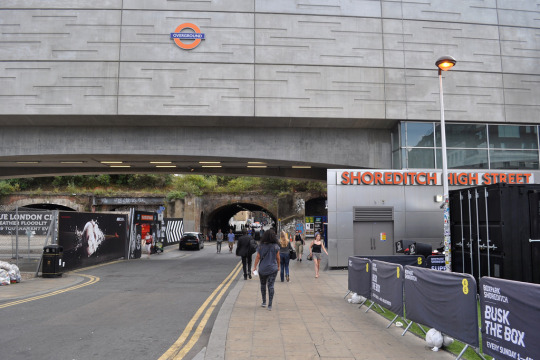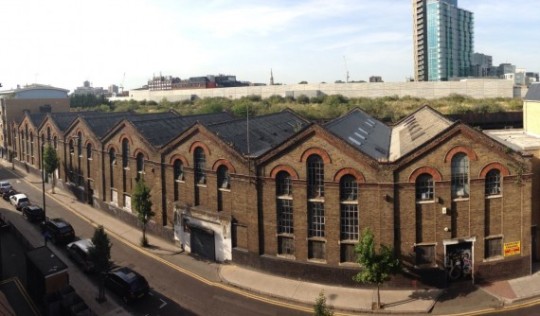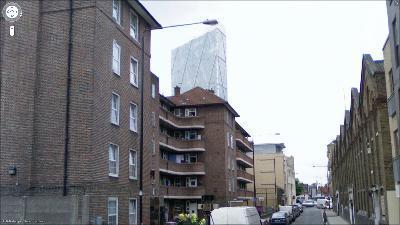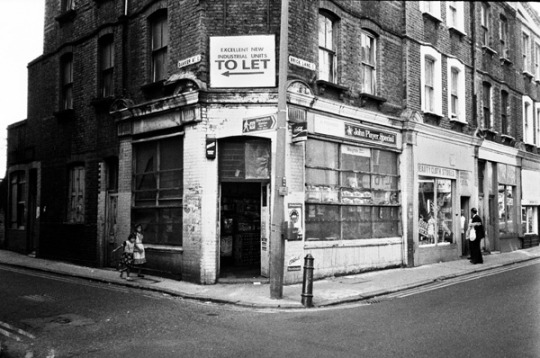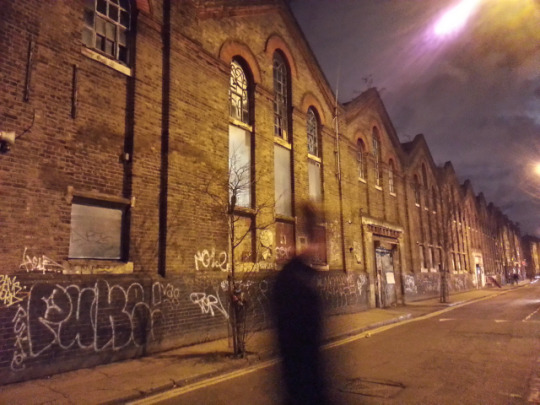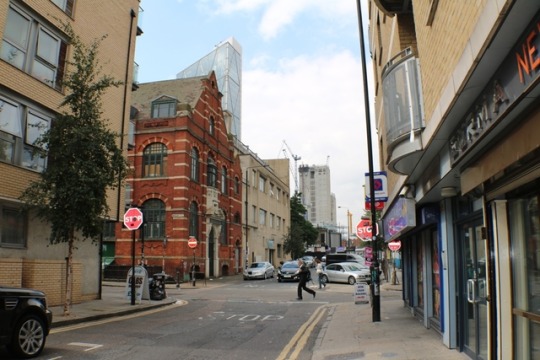Video
vimeo
Costas Spiliadis - Past Meets Present: Estiatorio Milos and Hudson Yards from Hudson Yards New York on Vimeo.
4 notes
·
View notes
Video
youtube
INTACT
LITTLE PROJECT I REMEMBER IN SHOREDITCH in 2004 - 2006 by Office for Subversive Architecture (osa).
Illegal refurbishment of a signal box /// london-shoreditch /// 2004 - 2006 When we walked through an area in Shoreditch, east of Brick Lane we spotted a little house on stilts, formally used as a signal box but now as defunct as the disused viaduct it stands on.
This house looked like a small and forlorn version of stereotypical and slightly ‘twee’ cottage. Although it was old and weathered these idyllic associations made it appear out of place in its rough urban environs like a strange ‘Building-Alien’.
We immediately thought that this structure needed a treat and set about refurbishing the house in a way that aimed to express the idealised vision of a dream property. We called it ‘Intact’. After a lengthy and unsuccessful process of trying to get permission from the authorities we decided to do this project ‘guerrilla’ style and embarked on an illegal makeover starting early in the morning and finishing 10 hours later.
Unfortunately this ‘dream home’ was destroyed three days later and we were forced to return to restore and add new elements for our official opening. After further vandalism we came back for the last time to add a final element, a huge fluffy ‘animal alien.’
Public reaction to this project and other interventions of its kind has been overwhelming. Through a simple, low budget and temporary action on a specific site such projects capture the imagination and raise awareness and debate around the spaces that we often pass by without so much as a glance. The Subversive Architects
Team:
Trenton Oldfield, Karsten Huneck, Bernd Trümpler, Harald Hügues
With thanks to: Frederic Akuffo & Julia Weiss (Installation), Ulrich Beckfeld & Caroline Reder (Text), Dan Edelstyn & Hillary Powell (Film) , Stefan Kraft & Sarah Putnam, Trenton Oldfield (Photography), Simone van gen Hassend (Artist providing the Schlampi), Alexandra Kessler (Translations)
0 notes
Photo
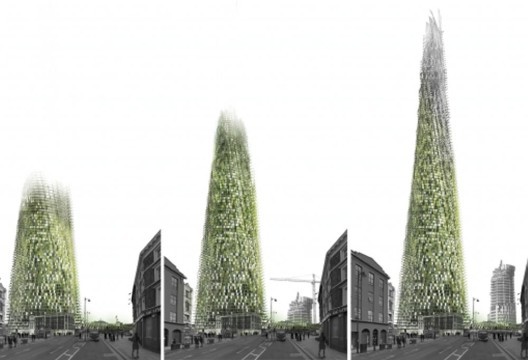


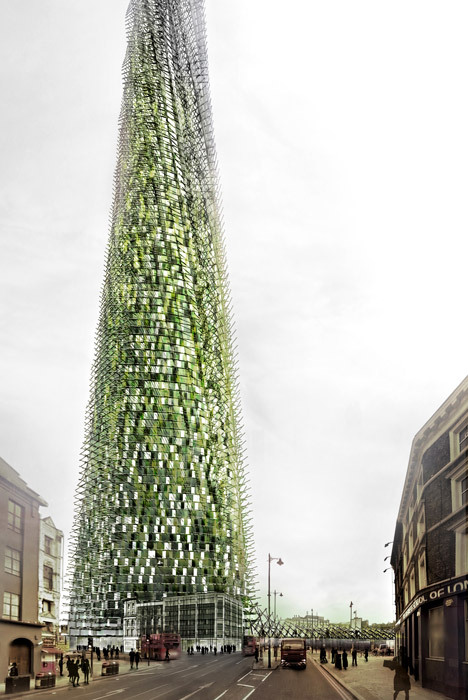
THE SHOREDITCH TOWER WITH A DIFFERENTS
A conceptual design for a London skyscraper by Paris studio Chartier-Corbasson Architectes proposes using waste generated by workers already in the building to help construct new floors as demand grows.
The concept for an office tower in response to a brief from high-rise architectural awards organisation SuperSkyScrapers, which invited proposals for an "organic skyscraper" suited to construction in Shoretich London.
Aiming to highlight inefficiencies in the current system of speculative office tower development, the architects wanted to design a self-generating structure that extends incrementally as demand for space increases.
"At present in Europe a lot of skyscrapers are stopped because of a lack of investors," architect Thomas Corbasson. "The amount of construction is so huge that it is very difficult to find the money. With our proposal, you can divide the basic investment by two or three."
read more at http://www.dezeen.com 2014
#chartier-corbasson architectes#consept#consept architecture#architectural visuals#Architecture#design#Shoreditch#dezeen
0 notes
Text
Developers are transforming London's brownfield sites into new communities with thousands of new houses and flats in Shoreditch

Bishopsgate Goods Yard — a prime 10-acre plot between Spitalfields and lively Shoreditch that has been derelict for half a century — is finally set to be replaced by 2,000 new homes and two 55-storey towers masterplanned by Sir Terry Farrell.
Developers Ballymore Group and Hammerson Properties are expected to seek approval from Hackney council in early 2014. The goods yard, owned by Network Rail, was ravaged by fire in 1964 and remained in ruins, its redevelopment hampered by recessions and by objections from Prince Charles.
An artical from 30 October 2013 by Ruth Bloomfield
0 notes
Text
London’s Transforming Skyline
High-rises and towers are currently going up around London in a construction boom which is set to notably change the face of The Capital forever.
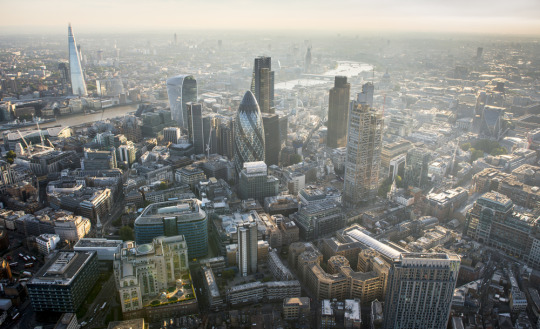
Historically, London had been a 'low-rise' city with just a few skyscrapers dotting the skyline in concentrated clusters. However, this recently changed with the completion of some of the city’s most familiar towers such as Rafael Viñoly’s “Walkie Talkie”, “The Cheesegrater” by Rogers Stirk Harbour + Partners, and of course Renzo Piano’s The Shard - which remains the EU's tallest building at 309 meters.
Currently, London has only 15 towers over 150 meters; compare that to New York which has 188, and the reigning high-rise champion, Hong Kong, which boasts 302. This is a strikingly low number as London acts as the The U.K.’s equivalent to Washington D.C., New York and Los Angeles all rolled into one, serving as the political, creative, and business capital of the island nation. This however, is all about to change.
A recent report revealed that around 70 tall buildings are under construction, with nearly 200 more planned. This is an astonishing number given the historically low number of towers and London’s reputation as having numerous planning regulations and restraints.
So what’s behind the city’s new found fondness for density? Simply put, space. London’s leaders, developers, and citizens are adamant about the need for as much new square footage as it can get and those cries are finally being heard.
Helping fuel London’s rapid ascent are technological advances that have made it easier for those involved to visualize the impact new density will bring. AVR’s (Accurate Visual Representations) are now an expected standard, essential for assisting in the process of planning applications, to the testing of views from the new towers. Assisting with this is Gwyn Richards, head of design at the City of London. He and his team have been developing a 3D digital model that visualizes the invisible planning constraints in the City from the protected viewing corridors of St Paul’s to flight-path height limits. Using this information, parties are able to take into account these restrictions and form an "envelope" in which all new buildings must fit.
With many developments currently underway and permissions already granted for many more towers, the future of London’s skyline is poised to be more dynamic than anytime in its history.
Matt Parford
Director
VH|LN
3 notes
·
View notes
Photo
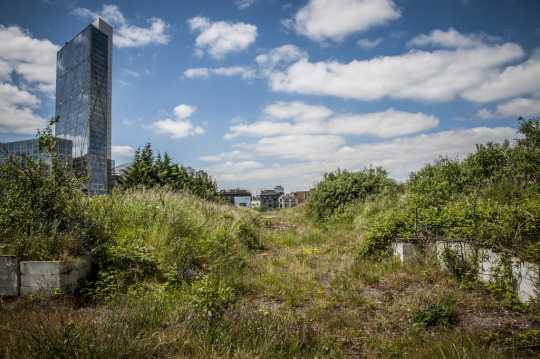
Nature Taking Back The City!
On top of the viaduct of the ‘Bishopsgate Goodsyard' looking thought the vast growth of green to the ‘City of London’
#photography#photo#picture#cityscape#goodsyard#bishopsgategoodsyard#shoreditch#viaduct#old railway#city#old and new
0 notes
Text
Peta Bridle: Acrylic drypoint
Peta Bridle’s highly detailed drawings of cityscapes, shops, landscapes, and people. She uses a diamond tipped tool to draw freely on acetate plates, for an intaglio technique called drypoint. Her work documents places or ways of life that seem out of time or maybe about to be lost.
View below some of her capturing works of the area around the Bishopsgate Goodsyard below:
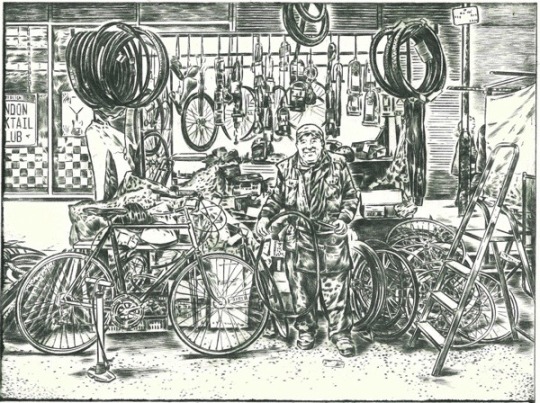
Richard Lee, Sclater St - “Very obligingly, Richard let me take his photo whilst he was mending a puncture. His stall was originally set up on this pitch by his grandfather, Henry William Lee in the eighteen-eighties. Henry William passed the business on to his son Henry George Lee and now his grandson Richard runs the stall every Sunday in Sclater St Market on the same spot.”

Paul Gardner, Gardners Market Sundriesmen, Commercial St - “Here is my new picture of Paul Gardner. He patiently allowed me to draw him again after my last plate of him wore out. When you enter Paul’s shop you can barely move, so only about four people at a time can squeeze in! The shelves bow with the weight of bags and heaped in front of the counter are more bags and balls of string. Paul is a fourth generation Market Sundriesman and his great-grandfather James Gardner opened his shop here in the 1870.”
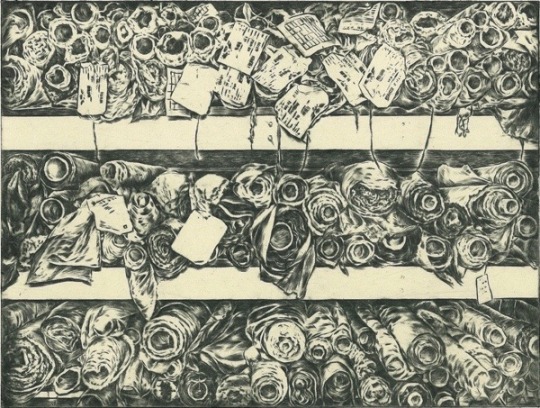
Crescent Trading, Quaker St - “The last remaining cloth warehouse in Spitalfields. where you can buy fine wool cloths, silks, damasks and cottons, Crescent Trading is run by two dapper gentlemen, Philip Pittack & Martin White. Whenever I visit, they are always beautifully attired in smart suits and ties.”
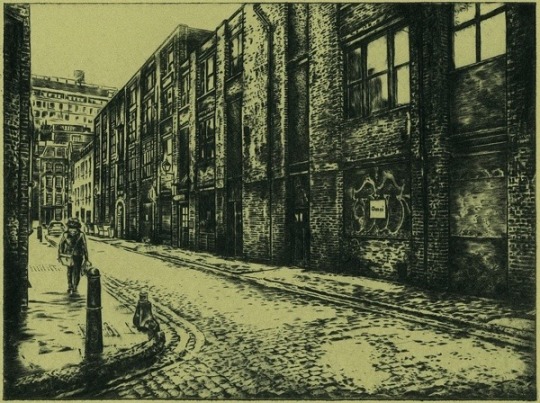
Blossom St, Norton Folgate – “Running the length of Blossom St are a row of Victorian warehouses built in 1868. Once the headquarters of Nicholls & Clarke they now stand empty, awaiting their fate. This is such a beautiful atmospheric street with its black brickwork and cobbles, I find it inconceivable that a tower block could one day loom in its place.”

Fruit & Wool Exchange, Spitalfields - “Viewed from the top of Spitalfields Market, the dignified Wool and Fruit Exchange stood in Brushfield St since 1927, yet today only a part of the facade remains.”
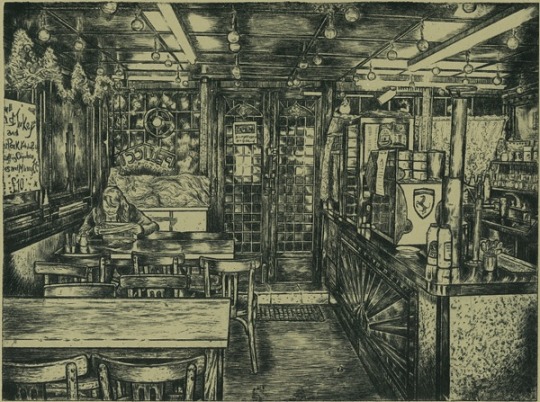
E.Pellicci, Bethnal Green Rd – “Nevio Pellicci kindly allowed me to make a couple of visits to take pictures as reference to create this etching. It was at Christmas time and after they closed for the afternoon. Daisy my daughter is sitting in the corner.”
View more of her works at: https://petabridle.carbonmade.com/
#artist#art#etchings#etchasketch#urban#drypoint#illustration#drawing#hand drawings#cityscapes#people#street life#Peta Bridle#london#prints#Boundary Wharf#intaglio#bethnalgreen#spitalfields#norton folgate#quaker st#commercial street#Sclater Steet
1 note
·
View note
Photo
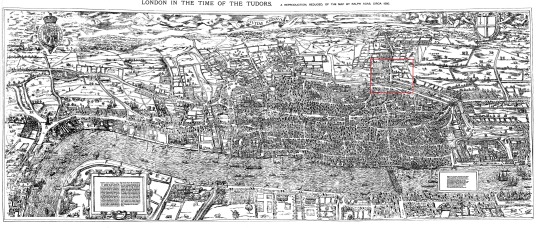
Agas map of 1559
Showing the area of Shoreditch in red.
The "Woodcut" map of London, formally titled Civitas Londinum, and often referred to as the "Agas" map of London, is one of the earliest true maps of the City of London and its environs.
0 notes
Photo
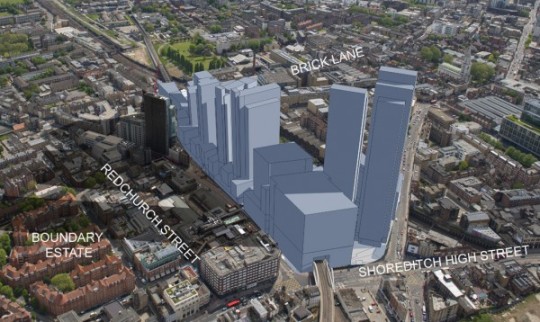



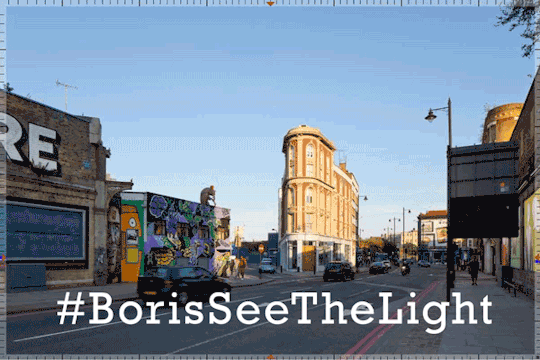

#BorisSeeTheLight
The Twitter Campain for The Major of London to ‘See The Light’over the Goodsyard redevelopment
Read the response from Boris Johnson to an open letter of objection to the proposed Bishopsgate Goodsyard plans here.
Affordable workspace in the proposed development is currently at 10%, but negotiations are taking place between the developers and the Mayor. We will be able to comment on this once the Planning Report is released, one week before the Hearing.
All the towers contain predominantly luxury housing. The large low block opposite the Tea Building would be office / workspace.
4 notes
·
View notes
Text
Putting a Forest Garden on top of Bishopsgate Goodsyard
487 supporters signed the petition by The East London Garden Society.
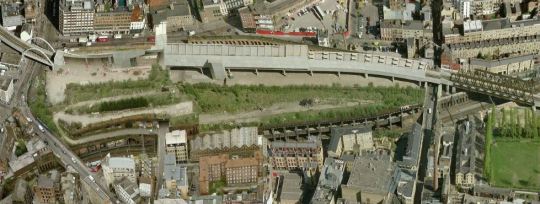
The Proposal
The inspiration for this proposal originates from two vital elements in the environment of the Bishopsgate Goodsyard, time and natural systems.

The East London Garden Society and others believe the best way to reduce pollution in the Shoreditch area would be a Forest Garden. This would be a community park involving the greater area of east London. Placing as much vegetation in an urban area is conducive to lessening pollution. A Forest Garden is the oldest form of agriculture and is proven to do this. We urge Hammerson and The Ballymore Group to take note of what the local population want and not install an inappropriate park that would not fulfil the above objective.
Further details can be found at www.elgs.org.uk/campaigns.html
A forest garden would work with nature and what nature is already doing on the site. The design should include elements of planting that would work to remedy the soil over time, improve the environment using small and slow solutions, gently nudging the site towards an eventual multi productive agro forestry landscape.

Proposed plan includes:
A woodland area - would help in reducing the pollution but would need careful management and approximately 25% extra space for its management.
A community growing area - would require someone to management it, would also need 25% extra space for its management and at most would be carbon neutral. It would require an excessive amount of water to succeed, especially in the summer, yet there is no grey water facility envisaged. In addition the area would most likely have to be fenced off.

#forest#forest garden#garden#woodland#community#proposal#bishopsgategoodsyard#environment#design#landscape#natural light#east london#vegetation#development#redevelopment#tower hamlets#hackney
1 note
·
View note
Photo

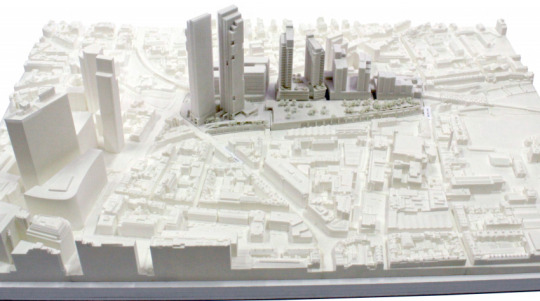

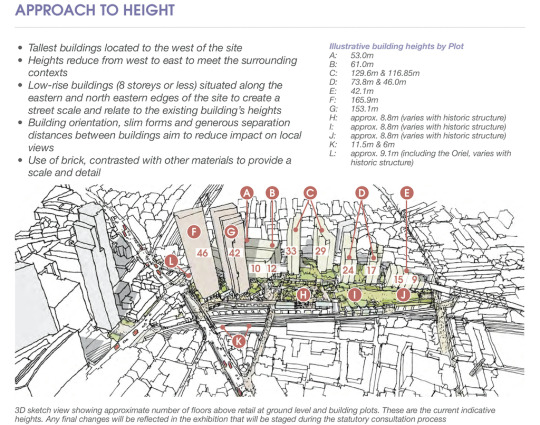
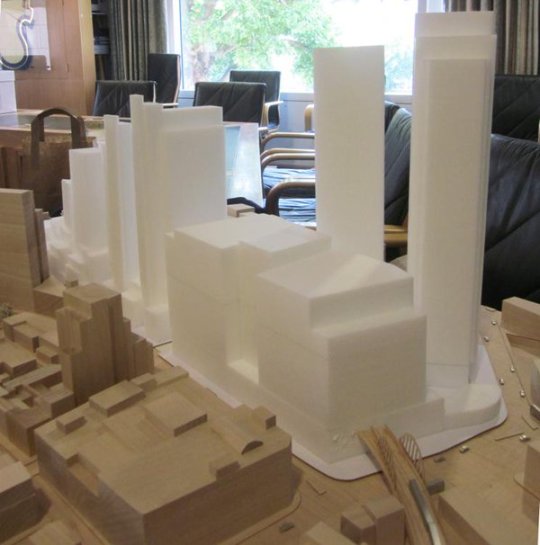


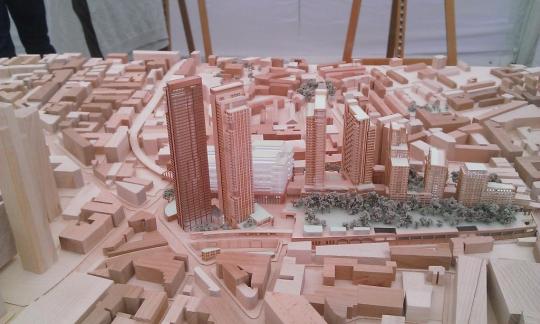

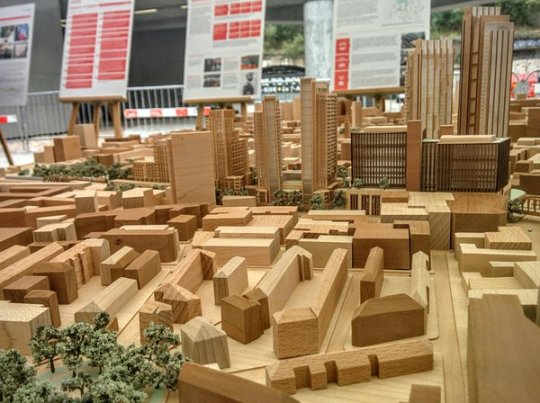
The Bishopsgate Goodsyard In Model
images of the goodsyard scheme and the surrounding context of Shoreditch and Spitalfields.
1:1000 Masterplan model of the Goodsyard proposal by Farrells / Bishopsgate Goodsyard Regeneration Ltd
4 notes
·
View notes
Text
The Bishopsgate Goodsyard Depot -Shoreditch E1


The drawing shows the two rail-served levels at Bishopsgate. The upper drawing shows the plan at viaduct level, and the lower shows the street level with sub-surface lines marked on too. The angle in the brickwork which Graham queried in yesterday’s photo signifies the beginning of the northernmost siding of the yard (or field as the GE would have it) which served the ‘Continental Bank’ – one of the outer banks or platforms at the depot. It was so named as it was originally for continental traffic received from and sent to Harwich and Parkston Quay. The drawing must be dated post-1909 as St. John Street was been renamed Grimsby Street that year, and the position of the angle in the viaduct is clear.
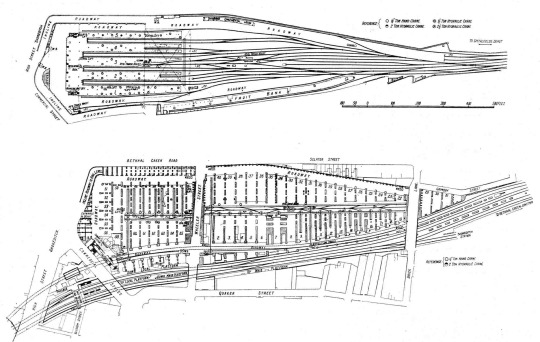
1 note
·
View note
Photo
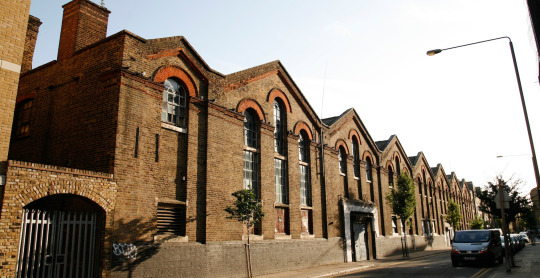
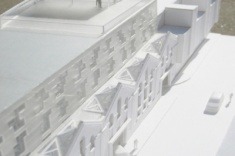


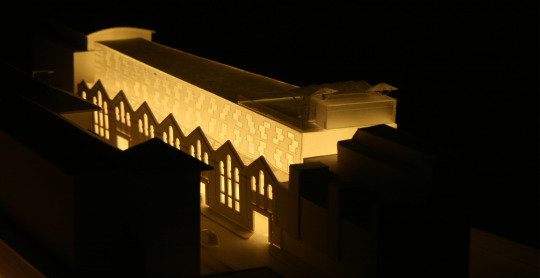
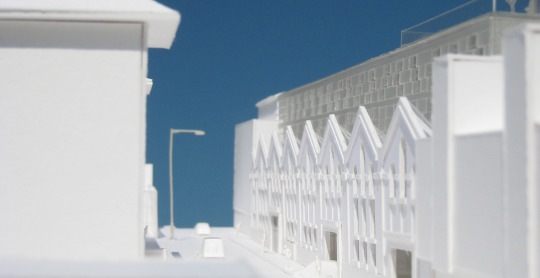

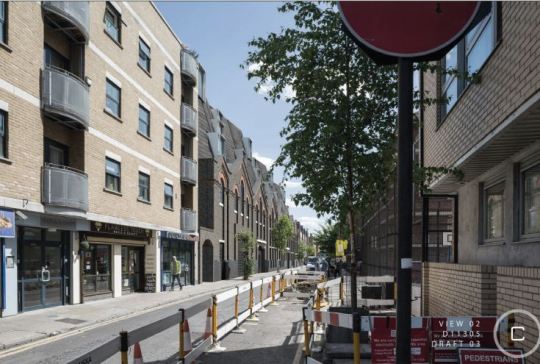
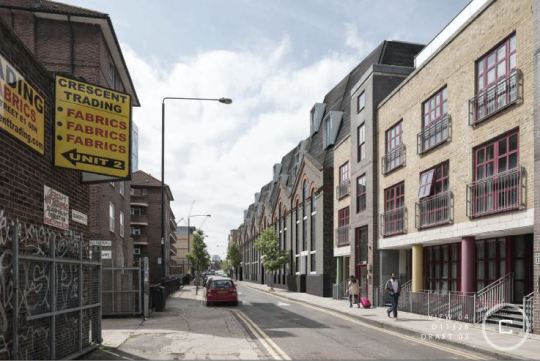
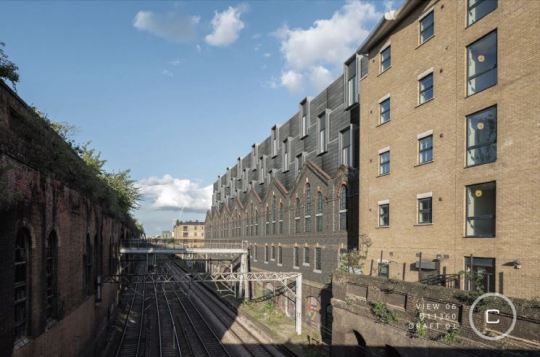
Silwex House - Quaker St, London E1 6SN
Located in East London between Brick Lane and Liverpool Street, this project was for the conversion of a Grade II. listed Victorian factory building into an apartment hotel. Built on “jack arches” adjacent to a major railway line the conversion presented unique design and detailing issues. The shell of the existing building was retained with a new structure inserted behind the facade. Complex engineering and rights to light issues were overcome.
Summary
Existing turn of the century warehouse conversion into hotel.
Concept
To maximise the potential of the site and marketing potential to produce a stunning hotel MDR have retained the front elevation of a good quality historic warehouse building.
Behind the retained façade we have produced a highly engineered floor plan to maximise new hotel bedroom numbers, and provide high quality common hotel facilities including reception, bars, restaurants, conference facilities and all ancillary services.
Designed by: MDR Associates
Client: Unishore Investments/Cowell Group
#Architecture#historic buildings#bricklane#construction#conservation#victorian building#redevelopment#spitalfields#shoreditch#tower hamlets#design#hotel design
1 note
·
View note
Photo
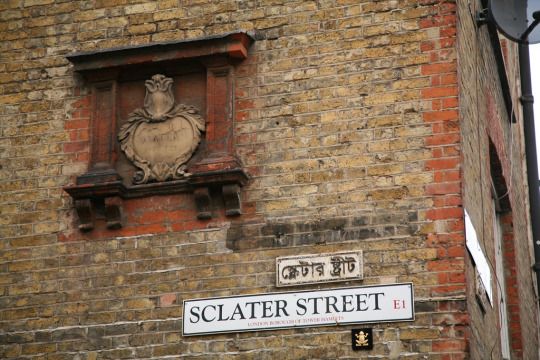

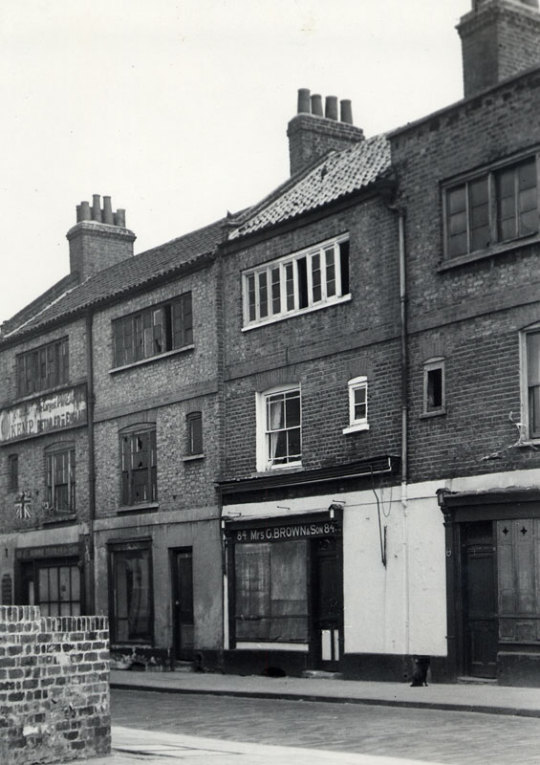


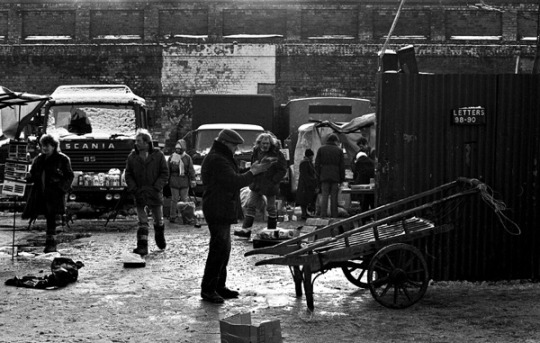
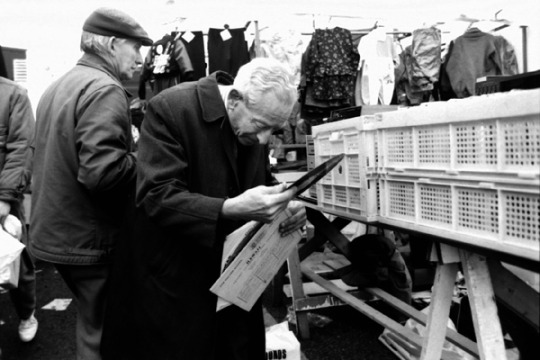
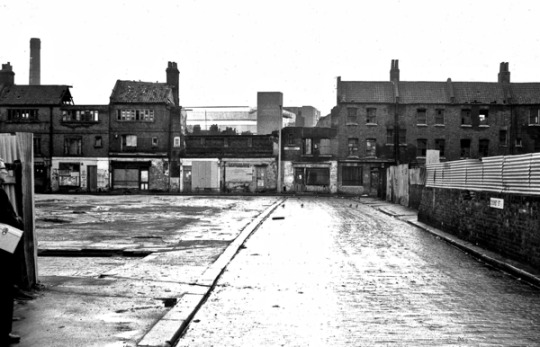

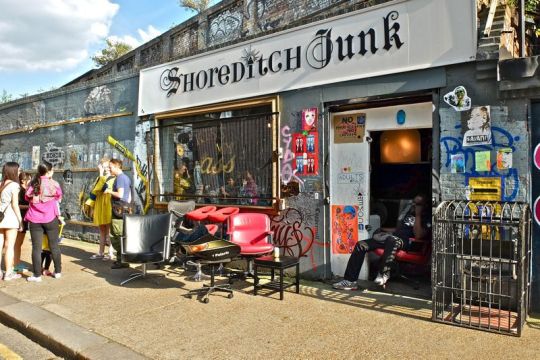
STREET LIFE
Sclater Steet E1
0 notes
