Text

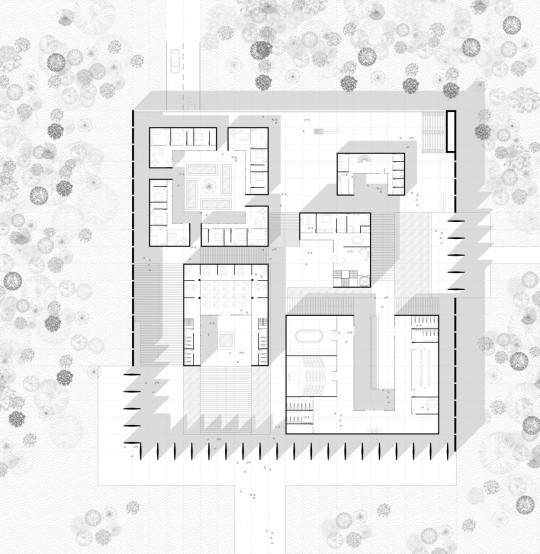
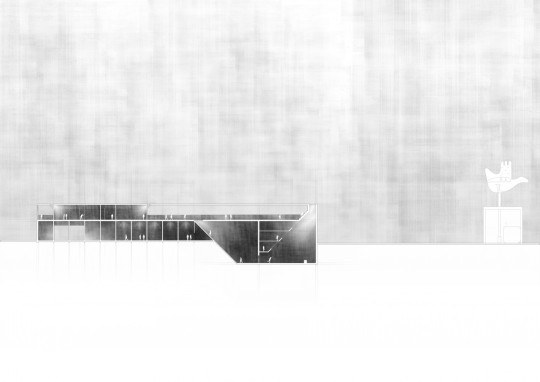


LA CIUDADELA, student project, 2018, Unit Morell, ETSAM
Chandigarh is an atypical city in India, full of gardens and parks, wide roads, modern architecture. It was the only urban project executed by Le Corbusier.
The Capitol represents the head of Chandigarh, in the analogy with the human body performed by Le Corbusier in this project
Located in the extreme north at the foot of the hills of the Himalayas, and separated from those by parks and highways, it is the most important monumental area and contains the most representative buildings of the city and some of the most interesting examples of the architect's work .
The project of the governor's palace is proposed as a building on the scale of the capitol and the platform. A series of routes open to the outside and "plazas" that evoke the idea of a city itself. The courtyards of this palatial complex are based on those of the Alhambra in the way they are distributed and connected to each other.
the disposition of the volumes within the set respond to a stipulated program, with guest apartments, offices and stays of the state, and the housing of the governor.
The palace is located inside the capitol as a building that does not break the dialogue between the rest of buildings but interacts with all of them.
2 notes
·
View notes
Text
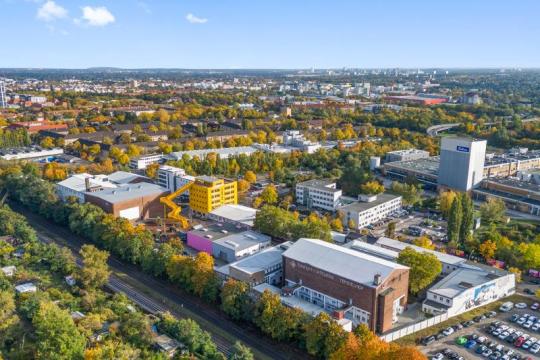
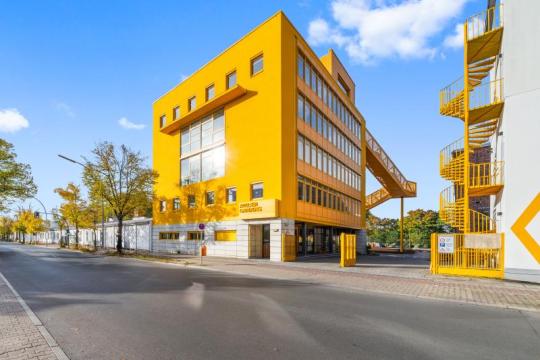

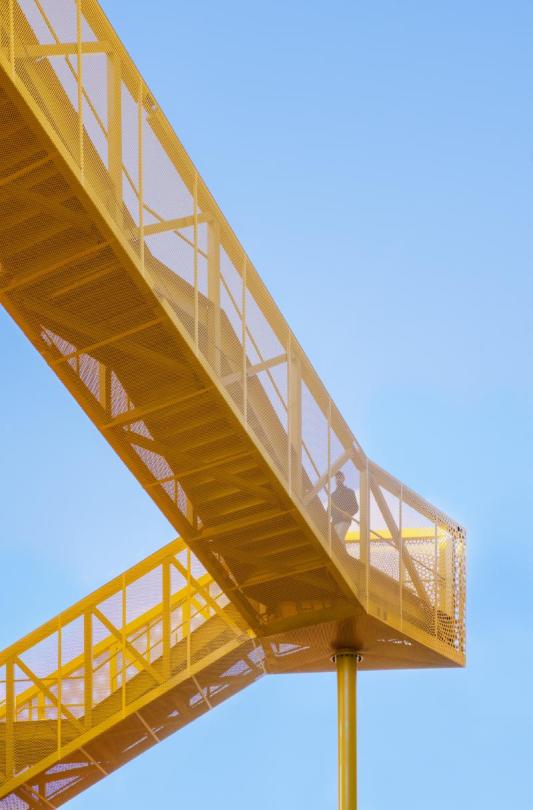

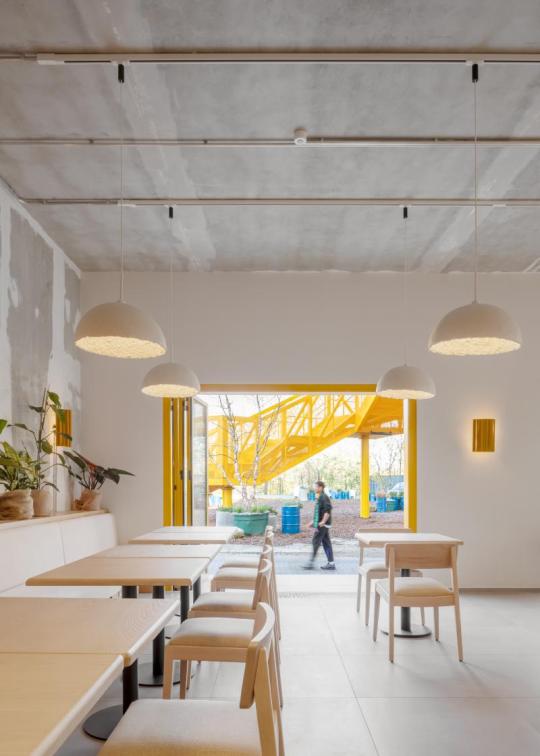


MVRDV - Atelier Gardens House 1, Berlin - a public roof....access with grand stair.
_ik
3 notes
·
View notes
Text

PERSPECTIVE VIEW / RENDERING, PAUL RUDOLPH: CANNON CHAPEL AT EMORY UNIVERSITY
_ik
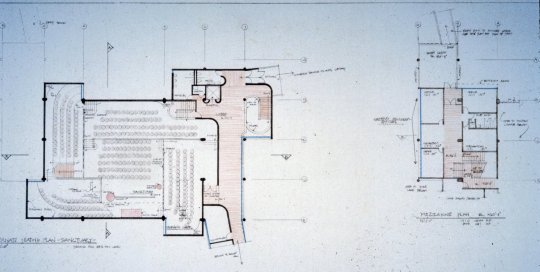
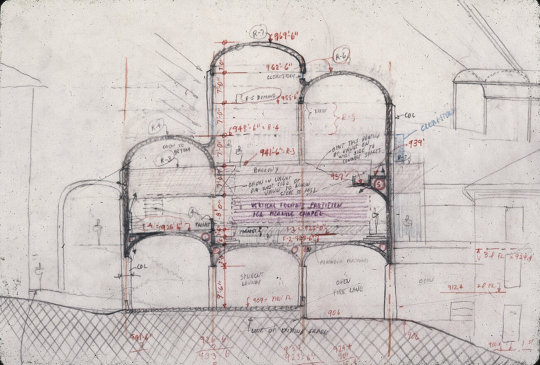

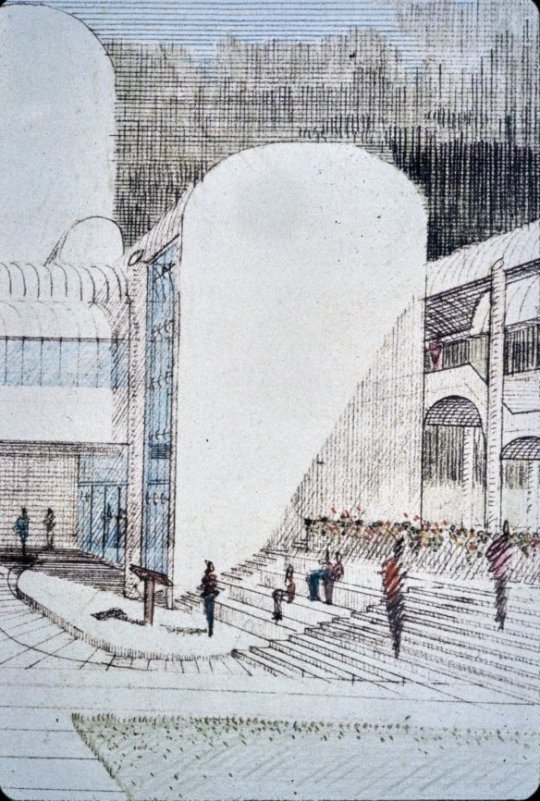
5 notes
·
View notes
Text
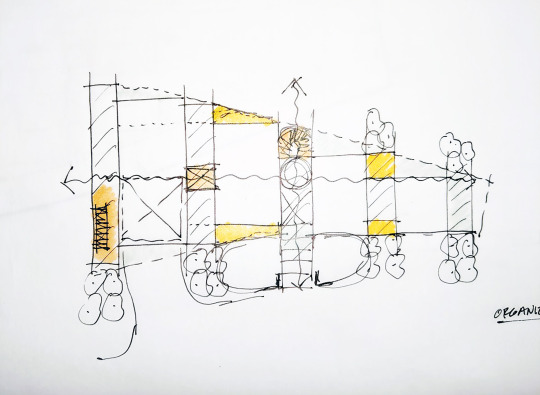
ORGANIZATIONAL STRATEGY FOR A BUILDING / A PLAN.
zones are established with an organization of strips....alternating between "serving" (secondary spaces) and "served" (primary spaces).
_ik
0 notes
Text
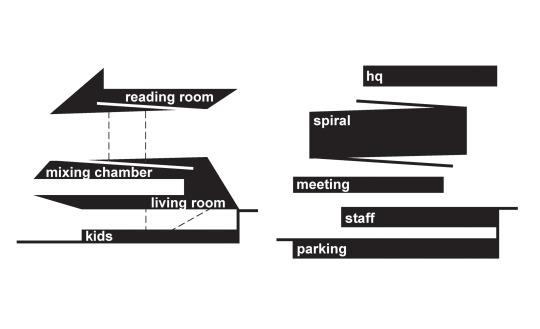
DIAGRAM - conceptual section Seattle library - allocating program to location in building
_ik
0 notes
Text
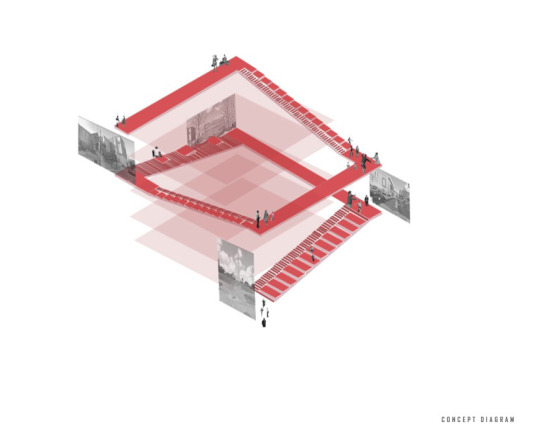

CIRCULATION DIAGRAMS, student work TSA S-2020
_ik
1 note
·
View note
Text
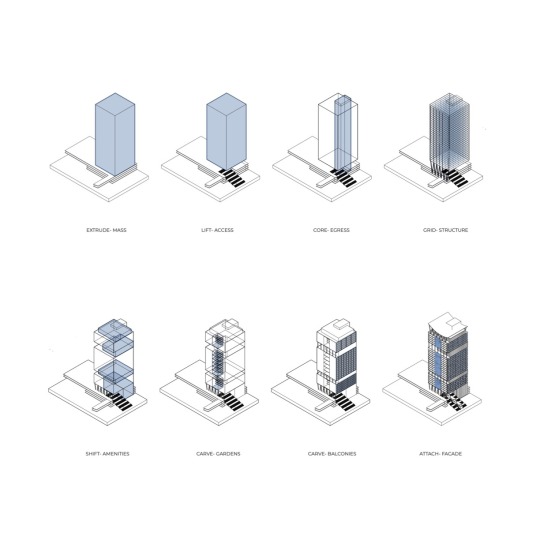
BUILDING STRATEGIES, student work, H.Sturner, TSA F-2019
_ik
0 notes
Text





SECTION PERSPECTIVE DRAWINGS
_ik
1 note
·
View note
Text

SECTION PERSPECTIVE, student work, E.Spinoza, TSA
_ik
1 note
·
View note
Text
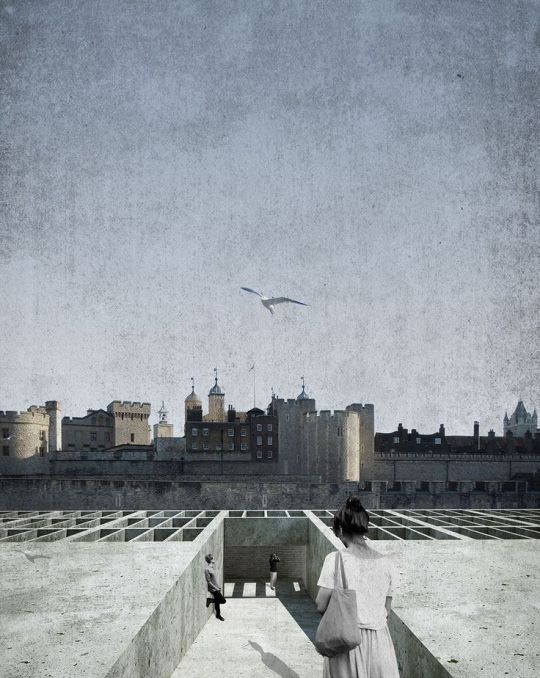
PERSPECTIVE VIEW
_ik
0 notes
Text
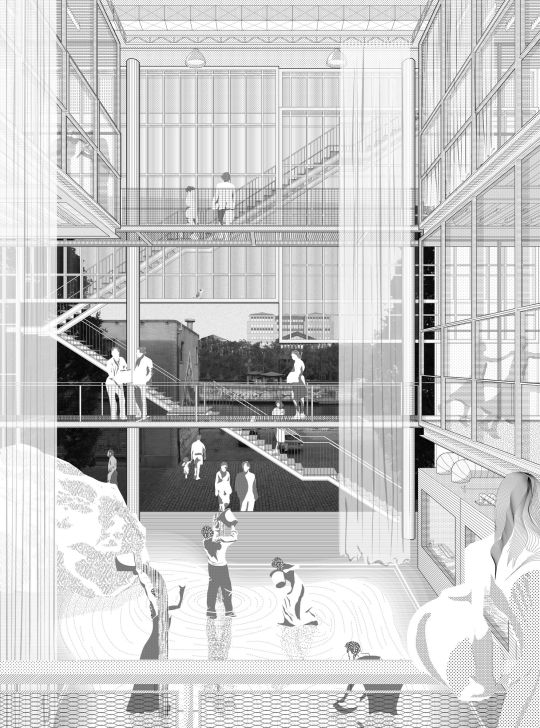
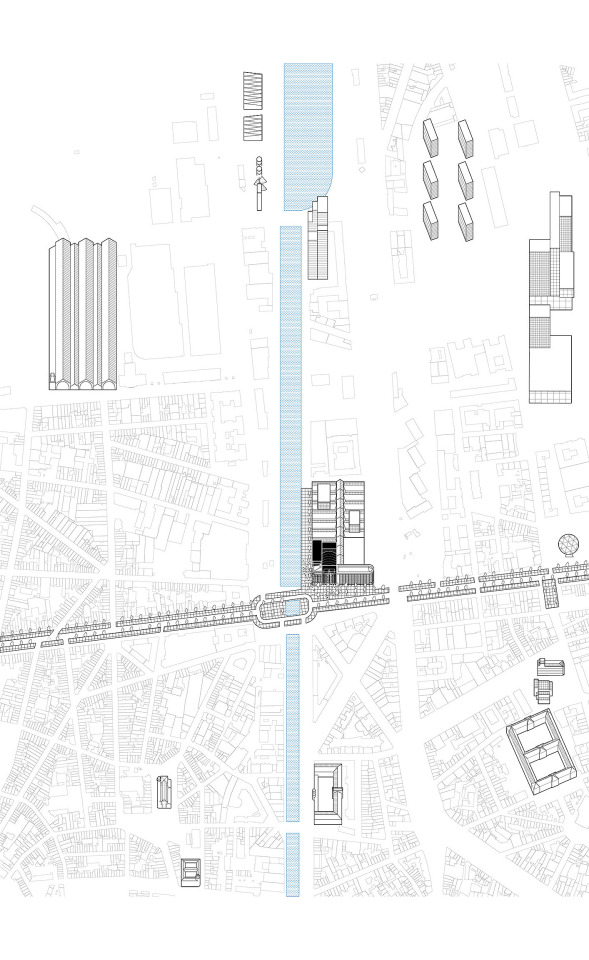

OUEST - BRUTHER, KAAITHEATER, BRUSSELS / BELGIUM
interior renderings (line drawings) and urban oblique axon.
_ik
1 note
·
View note
Text
youtube
PETER ZUMTHOR.....interview in his studio 2015
“There’s nothing I’m not interested in.” Peter Zumthor was interviewed by Marc-Christoph Wagner at his studio in Haldenstein, Switzerland in May 2015.
_ik
0 notes
Text

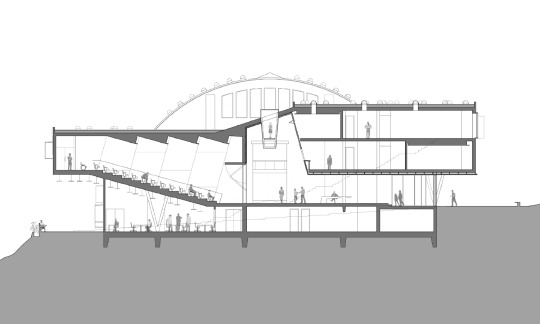

SECTIONS + SECTION PERSPECTIVE
LTL Architects, renovation + expansion of CROUGH CENTER, WASHINGTON / DC
_ik
2 notes
·
View notes
Text
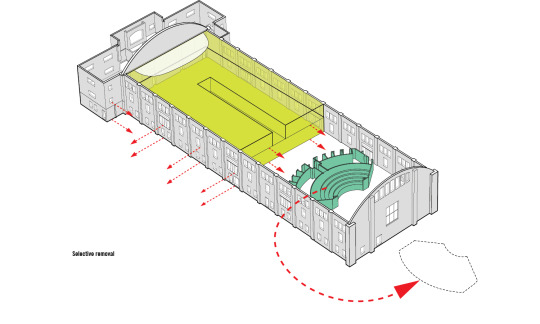





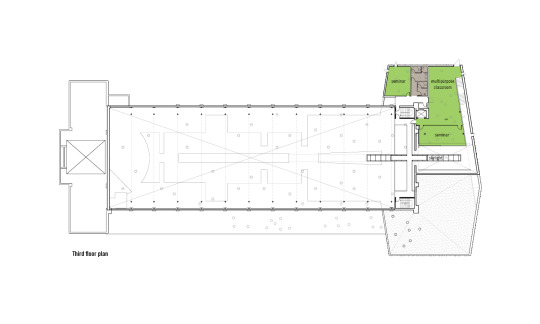
DIAGRAMS - PROGRAM ALLOCATION IN PLAN + AXON
LTL Architects, renovation + expansion of CROUGH CENTER, WASHINGTON / DC
_ik
0 notes
Text

MASTERPLAN DIAGRAMS -visualizing strategies
_ik
1 note
·
View note
Text
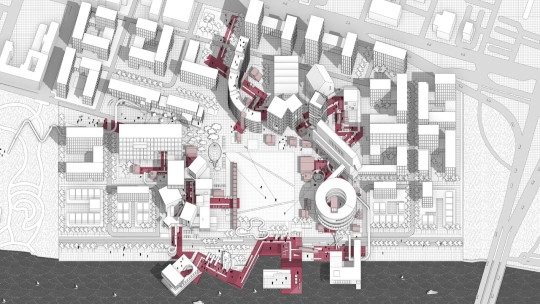
MASTERPLAN - OBLIQUE AXON DRAWING.....from Taubman College Urban Design Program
_ik
0 notes
Text
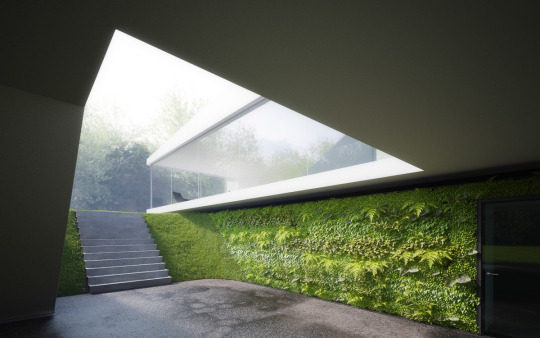
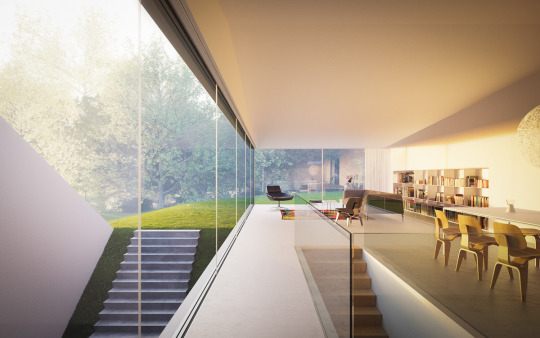

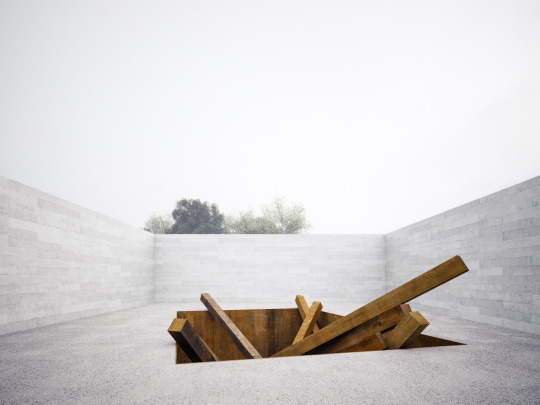
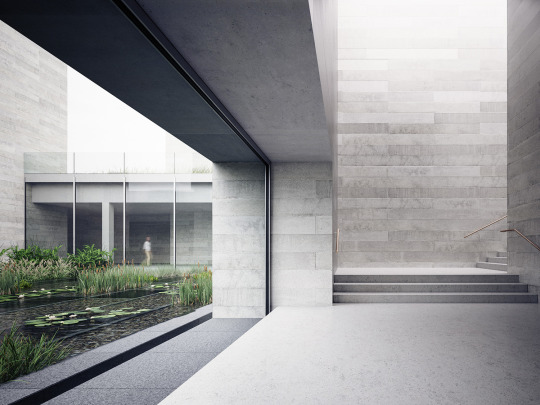
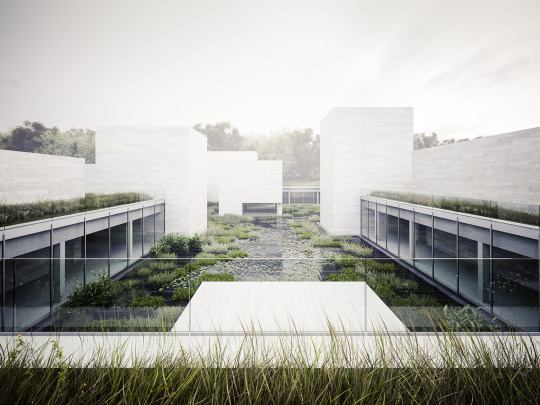

VISUALISATIONS BY PETER GUTHRIE, LONDON
London-based Peter Guthrie is widely regarded as the leading exponent of hyper-realistic imagery. "I try to make atmospheric, memorable images without using too many post-production tricks," Guthrie says.
Ross Bryant: Are there other visualisers that have inspired or informed your work?
Peter Guthrie: Within visualisation I'm inspired by people like Alex Roman and Bertrand Benoit for their pioneering techniques. You need to have a healthy interest in all the technical geeky things in 3D visualisation and it's important to stay up to date. Most of my inspiration for making images of architecture though comes from architectural photography.
Ross Bryant: What software do you use?
Peter Guthrie: SketchUp because it's so quick, easy and so suited to the changeable nature of architectural design. Making the model myself builds familiarity with the project and I think that is a very important part in the whole process of coming up with good compositions, a bit like a photographer walking round a building to get an idea for what he wants to shoot.
_ik
1 note
·
View note