Text
5 Tips for Budget-Friendly House
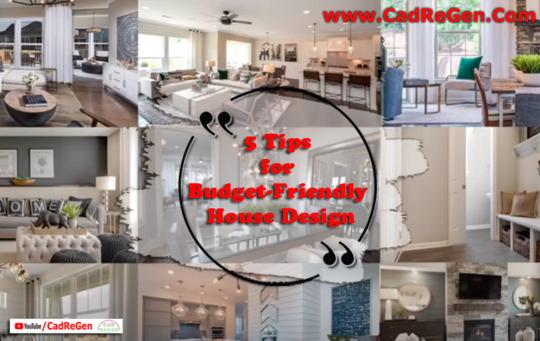
When it comes to decorating or design how do you spend your money where it counts?
Where can you invest your money well?
What are the guidelines for placing furniture?
How large should your living room rug be?
How do you know what size lights you need and where to hang them?
Hello, I’m Ar. Tania A freelancer at Fiverr.com I’ve been with Fiverr.com for over 9 years. I found that there’s one thing that’s always on our customer’s minds when decorating.
How can you be sure to spend your money?
Where does it count?
My team decorates 100 homes a year. So over those years, we’ve gathered a lot of knowledge and expertise to answer that question.
Here are 5 tips to design a House on a Budget-Friendly.
Start with Larger Items
Add Art
Paint for Visual Impact
Use Rugs, Cushions, and More
Turn on the Statement. Lighting
1. Start with your larger items.
Starts with your larger item, Which won’t be replaced often. These are the pieces everything else in the room plays off of. This would include larger scale items, Such as your sofa in your gathering room. The bed and your owner’s suite, and dining chairs in your dining space.
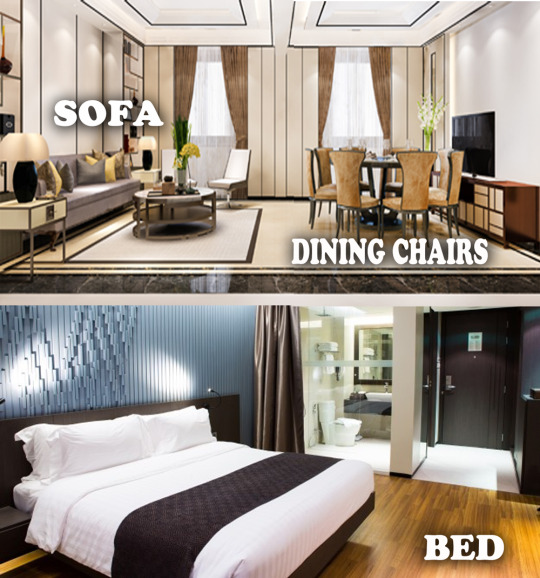
Make sure the foundational elements are items you love, that will help guide. The rest of your design decisions.
2. Add Art
Putting new art in a room can Transform the feel without spending too much.DIY, to personalize photography, to options found somewhere like Way fair. All can be very budget-friendly.
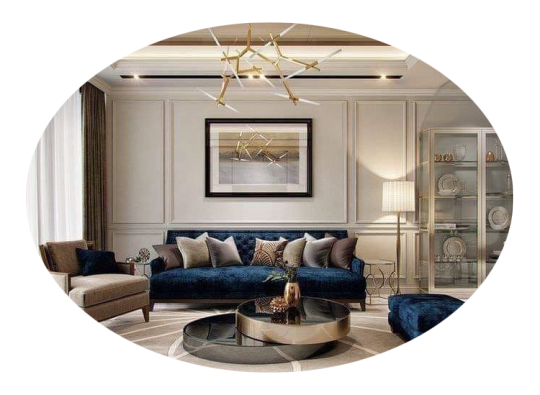
3. Paint for Visual Impact
Paint is another easy way to transform the look of a room. Paint Companies like Kansai and many others have a beautiful palette for any room in your home.
You can use paint to brighten up a space or make a statement with an accent wall. We also have a video about the difference paint can make, and how to choose and coordinate colors.
4. Use Rugs, Cushions, and More
Refreshing soft goods meaning rugs, cushions, drapes, pillows, and throws can spruce up any interior. Keep in mind you want the fabrics to be durable and forgiving when it comes to stain resistance, especially if you have kids or pets. Outdoor fabrics have advanced and are extremely soft to the touch. Consider them as an option they’re durable and resist water and spills.
5. Turn on the Statement. Lighting
Finally, if you have money in your budget to spare consider. Adding some lighting as a finishing touch.
Statement lighting can play a huge role in creating a unique and memorable space. Think of it as jewelry for your home in the kitchen. Pendant lighting offers the option to add a touch of personalization. Pendants should be placed 29 to 35 inches, above the countertop or 70 to 75 inches, above the floor. A general rule is to use pendants 14 to 16 inches in height, and 8 to 20 inches in diameter.
You’ll want to space them at least 5 to 7 inches from the edge of the island. Keep them about 28 to 32 inches apart for your dining room.
Chandelier chooses the size based on the room. An easy way to do this is to add up the dimensions.
For example for a 10-foot by 15-foot room add 10 and 15 to get 25, and choose a chandelier that’s at least 25 inches in diameter.
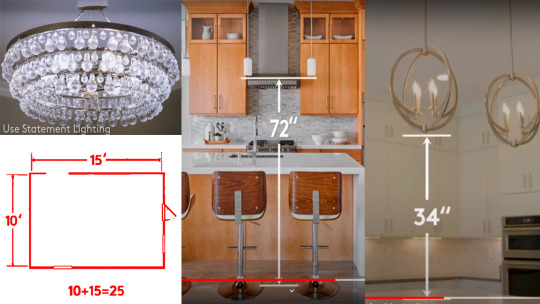
For a 9-foot high ceiling. Your chandelier should be about 33 to 37 inches above the table if your ceiling is higher than 9 feet. Add an additional 3 inches for each additional foot.
In the bedroom putting pendant lights over your nightstands is a unique departure from the standard lamp or wall mount sconce. The width of the pendant should be approximately half the width of the nightstand and hung about 20 to 30 inches above it.
Another way to add a dramatic flair to your bedroom is to use a chandelier. The placement of your bedroom chandelier will depend on the placement of the junction box.
If centered width-wise over the bed you can hang a standard chandelier.
If it’s off-center consider using a flush mount, semi-flush mount, or a ceiling fan.
Those are just a few decorating tips, which help make the process less intimidating without breaking the bank. Some discounts to save you even more money after you closed on your home.
Now go have fun designing your space and if you want some more tips to keep visiting our website www.cadregen.com
#decorating tips#bedrooms#chandelier#junction box.#standard lamp#Statement. Lighting#Pendants#cushions#pillows#Paint#DIY#photography#living room#placing furniture#furniture#sofa#5 tips#design a House#house plan#3d house#free house#House Plants#Free House Plans
0 notes
Photo

Different floor plans work better for different stages of life. We designed floor plans with features that make living in. Your home is easier and more enjoyable no matter what stage of life you’re in.A lot of times you may not even realize you need or won as a pacific feature until you see it. So here are a few of the floor plan features our homeowners really respond to broken out by three different life stages.
So our floor plans respond to how you live rather than the other way around no matter where you are in life whether you have a family or not we have a great design for you.
Check out the Free House plans at a cadregen’s social media community , pinterest and visit our website to download a lot of Free House plans in Auto CAD and Jpg format.
www.cadregen.com
#cadregen#cadregen.com#floor plans#floor plan#first floor#design#interior design#house plan#home owner#homeimprovement#dream home#drawing room#bedroom#bed#designed floor plans#young couples#Growing families#Empty nesters#flexible floor plans#free download#Free House Plans#Free Download DWG#Free house plan#free house#uniqedesign
0 notes
Text
How to choose the right house and floor plan when you built your new home
How to choose the right house and floor plan when you built your new home
Different floor plans work better for different stages of life. We designed floor plans with features that make living in. Your home is easier and more enjoyable no matter what stage of life you’re in.
A lot of times you may not even realize you need or won as a pacific feature until you see it. So here are a few of the floor plan features our homeowners really respond to broken out by three different life stages.
Young couples
Growing families
Empty nesters
1. Young couples
At cadregen.com our floor Plans work hard to work with whatever stage of life you’re in. cadregen.com has worked with Young couples to design floor plans that are perfect for the way they live.
Let’s say you’re a young couple without kids, you’re probably busy working you’d like to have people over and you try to relax. When you get the chance with that in mind. We; cadregen.com has open floor plans with kitchens that feature a large center island perfect for gatherings with friends and family the heart of the home and the life of the party when it’s time to relax. The owner’s bath can function as a private spa plus a large bath with double vanities means you can both get ready in the morning without bumping into each other.
When you’re entertaining family or friends from out of town you want a bonus bedroom and bathroom on the lower level so both you and your guests can enjoy privacy and comfort. whether you work from home play an instrument or have a hobby a flex room that could be anything you want it to be is a must.
2. Growing families
When you have a growing family, you have more complex needs and cadregen.com has floor plans to make your life simpler you’re juggling homework, school schedules, work schedules, and after-school activities and trying to keep everyone in the house somewhat organized.
There’s a lot going on so your home should try to help you out an open floor plan is still important. At this stage of life, this way people can be doing differently at the same time but still be together. Your floor plan also needs to be about smart usable space, staying organized as a challenge, and everyday entry lets you start controlling. The clutter right as you and the kids come into the house.
It’s the perfect place for shoe jackets and whatever else. The kids drag in cooking dinner while making sure homework gets done is another balancing act. You have to need space right off the kitchen that’s perfect for keeping an eye on the algebra while dinner is being prepared. kitchens are located at the back of the house with large windows their design into our open floor plans so you can see what the kids are doing out in the backyard keep everyone close with a central loft that connects all the kid’s bedrooms.
It’s also a great place for the whole family to reconnect before the kids head off to bed raising kids is hard and sometimes you need some quiet time. so we have an owner’s retreat right off the master bedroom a peaceful private getaway for parents without completely going away as your family grows it’s useful to have the pace that can change along with your family a flex room or oversized loft can be a bedroom home office craft room or playroom whatever you need it to be after the kids have moved out it’s time to focus on you.
3. Empty nesters
We; cadregen.com has designed floor plans perfect for empty nesters, you have more time for yourself you can finally pursue your hobbies and you can host parties with family and friends our floor plans help. You do all of that an open floor plan with a large kitchen island. Overlooking a gathering room is perfect for entertaining larger groups.
We’ve added wider hallways and doorways to make it feel more spacious. An owner’s suite on the first floor with a huge walk-in closet for easy access to your clothes and accessories and there’s no more lugging your laundry baskets all over the house. Your laundry room is right next to your owner’s suite.
Now that you have time to pursue whatever you’re into you should have a dedicated room to do that a flex room gives you a separate room for reading art or other interests entertaining outdoors is some of the best entertainment. You can do so we’ve designed the perfect place to take the living and getting together outdoors the best part of our approach to design.
cadregen.com’s floor plans are the continuous researches we conduct to make sure our flexible floor plans are life-tested. We test them with real people.
So our floor plans respond to how you live rather than the other way around no matter where you are in life whether you have a family or not we have a great design for you.
Check out the Free House plans at a cadregen’s social media community , pinterest and visit our website to download a lot of Free House plans in Auto CAD and Jpg format.
www.cadregen.com
#cadregen#cadregen.com#floor plans#floor plan#first floor#design#interior design#house plan#home owner#homeimprovement#dream home#drawing room#bedroom#bed#designed floor plans#young couples#Growing families#Empty nesters#flexible floor plans#free download#Free House Plans#Free Download DWG#Free house plan#free house#uniqedesign
0 notes
Text
Wood Vs Metal Loft Beds Bunk Beds
Wood Vs Metal Loft Beds Bunk Beds
If you are in the market for loft beds or bunk beds, a major choice is a wood versus metal. Depending on the overall look and size you desire, you will want to choose a differently constructed bed. Although both materials are sturdy and safe, many individuals choose either metal or wood when searching for the optimum bed to fit the room.
Most older bunk beds are made of wood and are generally easier to make safety modifications and enhancements. Also, the price of wooden bunk beds may be more economical, especially if you are shopping at second-hand stores or using a bed previously used by a friend or family member. Furthermore, wooden bunk beds can be easily repaired, painted, stripped, or stained to create a completely different look for differing tastes.
Metal bunk beds are usually made of tubular metal and are thought to be a classic kid’s type of bedding. How many times have you seen a red or white metal bunk bed in a child’s bedroom? Metal bunk beds made in recent years are built to the set safety requirements, but if any safety requirements are not up to par, emendations are much more difficult to make.
When looking at loft beds, the newer, stylish beds are made of metal. Additionally, metal loft beds take up less space so that tight spaces will not be further infringed by bulky metal creations. Also, metal beds allow a greater amount of decoration than wooden beds, so these are quite popular with the feminine crowd. Additionally, a change in style requires nothing more than a can of spray paint in the new and improved color.
Wooden loft beds are most associated with college dormitories, where loft beds built of raw two by fours are king. These beds can be found around every corner of campus come move-in day, so keep your pennies for things like books and purchase a used loft bed. You may even gain a couple of new phone numbers since most college co-eds use their loft beds as a huge message pad. The plus side of a wooden loft bed is that you will save a great deal of money on paper!
Whatever type of bunk bed or loft bed you choose to purchase, ensure the bed is safe. It does not matter if you are two, twelve, or twenty, safety is still important when entrusting your bodily safety while you sleep. A teenager can roll out of bed just as easily as a toddler, so be sure all beds have the proper guard rails and safety precautions. Generally, the choice between wood and metal bunk beds or loft beds is completely personal and depends on the space and the style.
1 note
·
View note
Photo
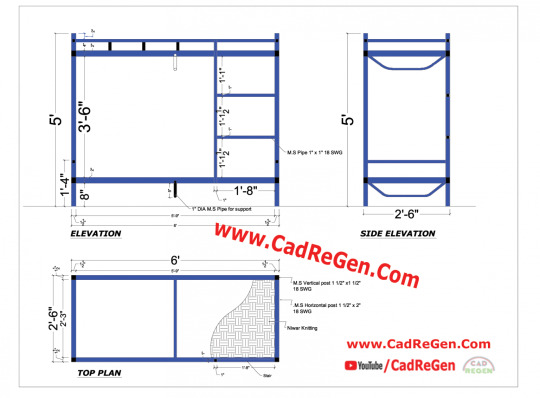
You can free download these Metal bunks beds and use them for your 2D visualization works, 2D interactive design, simulation, and rendering.
A high-quality Auto CAD 3d Blocks 3d waiting area benches 3d sofa couch high back DWG file You can download the Free 3d Model of 3d sofa in Auto CAD DWG file Format. 3d waiting area benches Model available on cadregen, the world’s leading provider of digital 3D models for visualization, films, television, and games.
We update our database day by day and are absolutely free. You can also contribute, Share your work on our website www.cadregen.com by sending us your drawings by mail.
All the Drawing files are ABSOLUTELY FREE. We recommend AutoCAD 2007 and later for these files.
These 3D interior drawing files contain beds for your bedrooms, tables for your living rooms, various sofas, many chairs, and other furniture
#Auto CAD#Metal bunks beds#bunks beds#furniture#bedrooms#sofas#bed#3D interior drawing#3D interior#2D interior drawing#interior#interior drawing#interior design#free download#free download dwg#3D models#visualization#Cad Regen
0 notes
Video
youtube
#New_House_Plan #3D_View #Free_House_Plan
New House plan 50 X 100 | New 3D Front Elevation [ plan #2 ]
In this video, we have to show you a Beautiful New House Plan 50 X 100 and New 3D front elevation. You can download the new House plan 50 X 100 New 3D Front Elevation Free Download this new House plan in Auto CAD Format
Please click
https://shorte.be/LP?$=76554
Subscribe CAD ReGen to unlock the download link
The House Plan With Landscape, It’s a double Store 5 bedroom House Plot size 50 X 100 Ground Floor Covered area is about 2900 –Sqft SFT and 1s Floor Covered area is about 2223 –Sqft SFT it’s a DWG auto cad file you can download it.
https://www.cadregen.com
This House is for large families accommodation and also Pakistani and Indian, Punjabi style maybe Afghani or Bengali style. This house plan has 2 bedrooms with 2 large size luxury attached bathrooms and dressing area on the nd floor. And 3 bedrooms with 3 large size luxury attached bathrooms and dressing area on the 1st floor, 1 One Large size kitchen, and no store/box room. One large TV Lounge and dining area. The house has a Drawing Room Ground Floor. also, has 1 Car Porch covered with English style tapered roof for 2 Car, on the front of the farm entrance lobby. Four-sided ventilation and landscaping. Very huge front lawn fully landscaped area. One main Gates and curved driveways. It’s a complete Plan with all dimensions and without furniture layout plan and Door Windows size is mentioned. Without Front elevation and X Section covered area details also mentioned It’s double Story House plan and Complete Details Auto CAD DWG file Format and printable JPG File, you can Download Free.
Get Free new house plan please visit https://cadregen.com/category/house-p...
#new house plan#house plants#Free House Plans#50 X 100#50 X 100 House Plan#50 X 100 Free House Plan#landscape#landscapedesign#DWG auto cad#auto cad#DWG#5 bedroom House#bathrooms#dressing area#2 bedrooms#bedrooms#TV Lounge#dining area#ventilation#Drawing Room#dream home#furniture#furniture layout plan#layout plan#Front elevation#elevation#3d front elevation#3d home design#3d House#3d elevation
1 note
·
View note
Video
youtube
Free House Plan 5 Marla 28 X 49 || 27 X 50 || 3D [New Plan]
#FreeHousePlan #5Maral #28x49 Free House Plan 5 Marla 28 X 49 || 27 X 50 || 3D View [New Plan] You can get 5 Marla 28 x 49, 27 x 50, 25 x 50 Free House Plan with 3D View to visit our web site cadregen.com For Free Download this House plan in Auto CAD Format Please click https://shorte.be/LP?$=76551 Subscribe CAD ReGen to unlock the download link The 5 Marla House plot size is 28 ft x 49 ft. It’s a double story house that has 3 bedrooms with attached bathrooms, 2 bedrooms on the Ground floor, and 1 on the 1st floor. This House has 2 kitchens on 1 for each floor and has 2 drawing rooms 1 for each floor. This house also 2 TV Lounges 1 for each floor, 15 x 6 courtyard/back yard, 1 car porch. for more details please watch the video and visit our web site
https://www.CadReGen.com
Kindly like our Facebook pages
: https://facebook.com/cadregen
https://facebook.com/DesignCenterBaha...
Free House Plan 5 Marla 28 X 49 || 27 X 50 || 3D View [New Plan] [Plan #4]
#FreeHouseplan #5Maral #28x49plan #27x50 #25x50
https://youtu.be/cO5-MI8tf2M
How to Get Free House Plan 7 Marla 30 x 60 | 3D View [New Plan] [Plan #1]
#FreeHouseplan #7Maral #30x60plan
https://www.youtube.com/watch?v=MuLQ1...
New House plan 50 X 100 | New 3D Front Elevation [ plan #2 ] #New_House_Plan #3D_View #Free_House_Plan
https://www.youtube.com/watch?v=eVuGI...
New House Plan 28 Marla 6 Bed Rooms | New 3D Views [Plan #3 ]
#Free #HousePlans #28MarlaHouse
https://www.youtube.com/watch?v=Ps3bw...
Completed Projects Overview
#Free_CAD #Free_House #Free_Pamps
https://www.youtube.com/watch?v=pCLHs...
5 Marla house 3d plan 5 Marla house design 2020 5 Marla house front elevation 5 Marla house front design ideas 5 Marla house design ideas 5 Marla brand new house 5 Marla double story house
#5marla #doublestory #brandnew #28x49 #houseplan #housedesign #homedecor #constructioncost #interiordesign #royalandclassic #4bhk #beautifulhouse #livingroom #bedroom #drawing #kitchen #modular #fallceiling #newhouse2020 #28x4houseplanSHOW LESS
#5 marla#28X49 House Plan#28 x 49 Free House Plan#free house#27x50#27 x 50 house plan#25 x50#25 x 50 house plan#cad#cad regen
0 notes
Link
it's www.cadregen.com 's promo www.cadregen.com is a free CAD Drawing files library. Download 1000s Number of Auto CAD files of Pakistani Punjabi Indian Banglali Afghanistani style House plans front elevation submission drawings detail drawings working drawings. Free House plan 5 Marla Free House plan 6 Marla Free House plan 7 Marla Free House plan 10 Marla Free House plan
#Free House plan#House plan#5 Marla#25x50 house plan#25x50#35x70#35x70 House Plan#10 Marla Free House plan#Pakistani#Punjabi#Indian#Indian House Plans#Pakistani House Plans#Download#free download#dwg#Cad Regen#auto cad#landscapedesign#CAD drawings#lanscape
0 notes
Photo
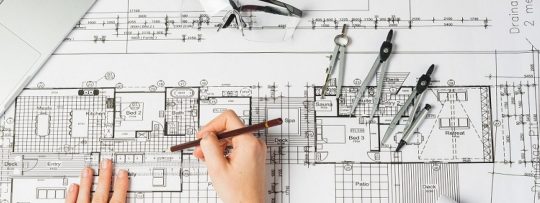
Turning A House Into A Dream Home
The evolution of a house into a dream home is one that can happen much quicker and easier than many people think. With a fairly minor expenditure, the average home can easily become much more than simply a house. There are a variety of ways that the average home owner can revamp their home to create a custom space that is not only perfectly suited to their lifestyle but is a conversation point for the home.Creating an overall theme for a house is an interesting experience and can be extremely rewarding if successful and heartbreaking if it isn’t. Many people spend considerable time discussing matters with a designer and others simply have the knack for detailing their spaces already. Either way, the first thing you are going to have to arrange is the financing for your project. If it is on a small scale you may simply be able to pay for it upfront. Other than that there are a few equity financing options such as the second mortgage or the home owners line of credit. Both of these options are perfect for renovations as they come with low interest rates with the loan secured by your home equity.In terms of where to start with your renovations, think about which rooms [Read More:]
#house#Free House Plans#new house plan#dream home#detailing#designer#small scale#financing#financing options#upfront#up front#people think#average home#home owner#space#Creating#renovations
0 notes
Photo
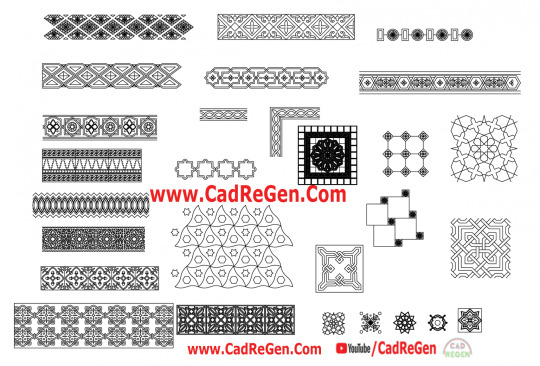
2d Arabic Decorative Geometrical Patterns DWG Block #3
Arabic geometric Patterns free CAD drawings AutoCAD Blocks of geometric lines, Arabic Art, Patterns ornamental, Decorative patterns. Arabic Jali Patterns, Bricks, Jali line Patterns work you can use in your Arabic architecture projects.This design can be applied to the building by making a grill or Jali from cement, in addition, this design can be made by carving on wood, or such patterns can be made from ceramic tiles.
#Arabic#geometric Patterns#drawings#CAD drawings#AutoCAD#AutoCAD Blocks#geometric lines#Arabic Art#Patterns ornamental#Decorative patterns#Arabic Jali Patterns#Bricks#bricks patterns#Arabic architecture#architecture#design#carving on wood#carving#such patterns#ceramic tiles#ceramic#tile#tiledesign#free CAD drawings
6 notes
·
View notes
Photo
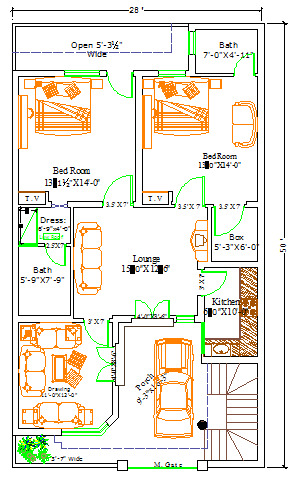
5 Marla 28 X 50 House Plan Free
It’s Free Double Story House plan Aout CAD DWG file Formate and printable JPG File you can Download Free Now
The 5 Marla House Plan Ground size 28 X 50 Free DWG auto cad file. This Free House Plan is also Pakistani and Indian, Punjabi style maybe Afighani or Bengali style. This floor plan has 2 bedrooms with attached bathrooms and One large size TV Loung. The Plan has One Medium size Kitchen, Drawing Room with shared bathroom, one Box / Store Room, back Yard, NO setout area and Also has Car Porch for 1 Car, staircases the car porch 5 feet front and back offset. It’s a complete Plan with all dimensions and complete furniture layout plan and Door Windows size is mentioned.
#28 X 50#28 X 50 House Plan#25 x 50 House Plan#25x50 house plan#25x50#DWG#Free DWG#auto cad#auto cad file#Pakistani#Pakistani House Plan#Indian#Indian House Plans#Punjabi#Punjabi House Plans#Kitchen#bathroom#bedroom#2 bedrooms#TV Lounge#back Yard#Store Room#dimensions#furniture#furniture layout plan#layout plan#3d#3d layout plan#Free House Plans#free download
0 notes
Photo
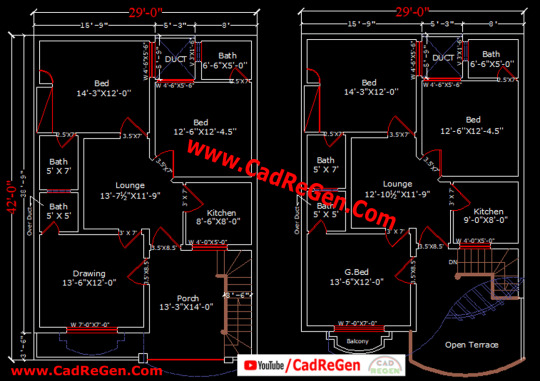
29 x 42 House Plan 5 Marla Plan No1 Free CAD DWG File
It’s a double story free House plan Auto CAD DWG file Format and printable JPG File you can Download Free.
The Free House plan for plot size of 29 x 42, 5 Marla, 4.5 Marla , 5.5 Marla. Its double story House plan, Ground Floor 1st-floor Free DWG auto cad file. Ground Floor Covered Area is 1186 SFT, First Floor Covered area is 1104 SFT.
This House Plan is also Pakistani and Indian, Punjabi style maybe Afghani or Bengali style.
This free house plan has Two bedrooms with attached bathrooms on the Ground floor and One medium-size TV Lounge. The Plan has One medium-size Kitchen and Drawing Room without a bathroom setout area and Also has Car Porch for 1 Car, stairs from the car porch, 5 feet front offset.
This free house plan has two bedrooms with attached bathrooms and one Guest bedroom on 1st Floor. One medium-size Kitchen two open terraces and a laundry area.
It’s a complete Plan with all dimensions and without furniture layout plan and Door Windows size is mentioned.
29×42 or 29*42 or 29 by 42 House Plan 5 Marla 4.5 Marla 5.5 Marla 1200 SFT Free House plan Free CAD DWG File
#29×42#29*42#29 by 42 House Plan#29 by 42#5 Marla#4.5 Marla#5.5 Marla#1200 SFT Free House plan#5 Marla House Plan#4.5 Marla House Plan#5.5 Marla House Plan#TV Lounge#bathroom#Free DWG#DWG#auto cad#Pakistani House Plans#Pakistani#Indian House Plans#Indian#Punjabi#Punjabi House Plans#Afghani#Afghani House Plan#Drawing Room#Car Porch#Kitchen#laundry#dimensions#furniture
0 notes
Photo
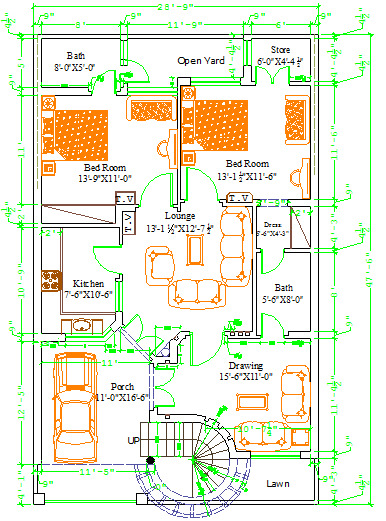
5 Marla 27 X 47 House Plan Free DWG
The 5 Marla House Plan Ground and 1st Floor plot size 27 X 47 Free DWG auto cad file. This Free House Plan is also Pakistani and Indian, Punjabi style maybe Afighani or Bengali style. This floor plan has 2 bedrooms with attached bathrooms and One large size TV Loung. The Plan has One Kitchen, Drawing Room with shared bathroom, one Box / Store Room, back Yard, NO setout area and Also has Car Porch for 1 Car, staircases the car porch It’s a complete Plan with all dimensions and furniture layout plan and Door Windows size is mentioned. It’s Free Double Story House plan Aout CAD DWG file Formate and printable JPG File you
Download Free DWG CAD File
#free download#Free House Plan#Free House Plans#27 X 47#27 X 47 House Plan#5 Marla House Plan#Pakistani House Plans#Indian House Plans#Punjabi#Punjabi House Plans#Pakistani#Indian#Afighani#Afighani House Plans#Drawing Room#bathroom#Kitchen#back Yard#dimensions#furniture#furniture layout plan#layout plan#JPG File#JPG#25x50#25 x 50#25 x 50 Free House Plan#25 x 50 House plan#25 X 50 House#25*50 House Plan
0 notes
Photo
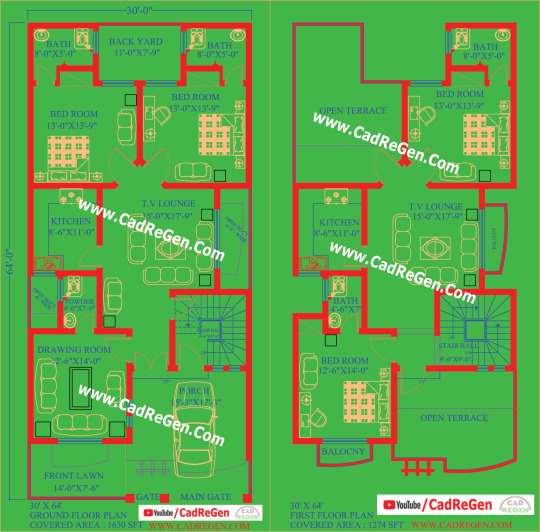
30X64 House Plan Free CAD DWG File 2BKH
Plan Description:
The Free House plan for a plot size of 30×64, 30 by 64, 30*64 8 Marla, 7 Marla, 9 Marla. It’s a double story House plan, Ground Floor 1st-floor Free DWG auto cad file. The Area of the Plot is 1920 Sq Ft. The Ground Floor Covered Area is 1630 SqFt and The First Floor Covered area is 1274 SqFt SFT.
Read More:
#30 x 60 House plan#30X64 House plan#30X68 House plan#6.5 Marla House#8 Marla House plan#Free House Plan#double story House plan#floor plan#floor design#3d home design#new house plan#landscape#auto cad#Ground Floor#flooringdesign#construction#architecture
0 notes
Photo
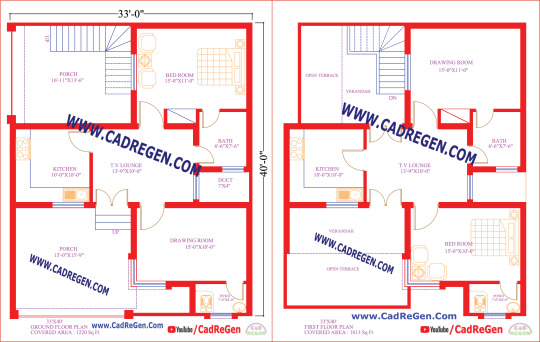
33X40 FREE HOUSE PLAN 5 Marla DWG CAD Plan #4
Plan Description
The Free House plan for a plot size of 33×40, 33 by 40, 330*40, 4.5 Marla, 5 Marla, 6 Marla. It’s a double story House plan, Ground Floor 1st-floor Free DWG auto cad file. The Area of the Plot is 1920 Sq Ft. The Ground Floor Covered Area is 1220 SqFt and The First Floor Covered area is 1013 SqFt SFT
Read More:
#Free House Plans#33×40#33×40 House Plans#5 Marla House Plan#6 Marla#double story House plan#Ground Floor#dwg#auto cad#new house plan#house plan#landscape#floor plan#floor design#3d home design#3d House#architecture
0 notes
Photo
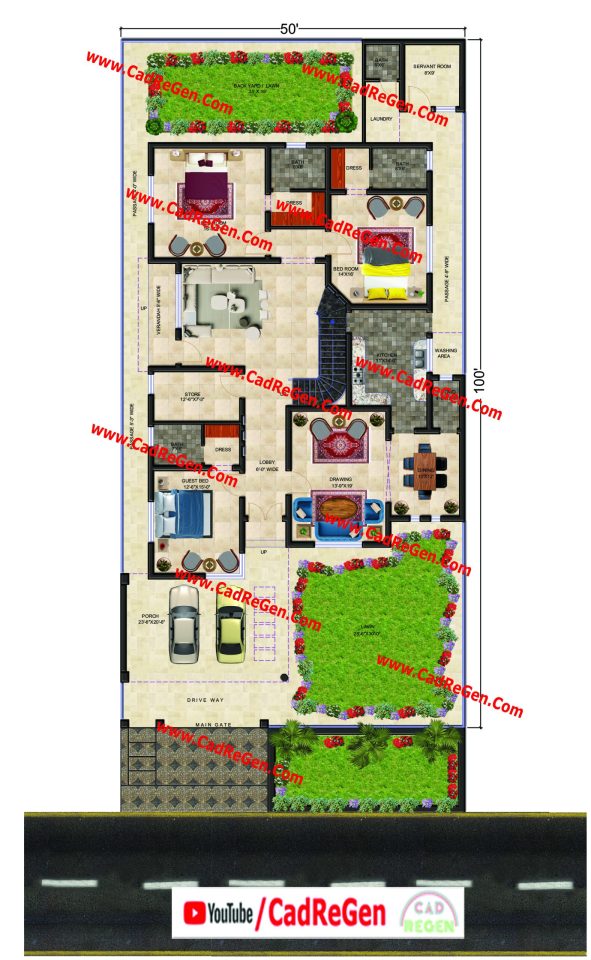
50X100 House Plan | 20 Marla House Plan | 1Kanal [ plan #5 ]
we have to show you a Beautiful 50X100, 20 Marla, 1 Kanal New House Plan, and New 3D front elevation. You can download the 50 X 100, 20 Marla, 1 Kanal New House Plan New 3D Front Elevation Free Download this new 3d House plan in Auto CAD Format
More:
#Free House Plans#new house plan#50 x 100#1 Kanal#3d front elevation#3d#free download#ground floor#house plants#house plan#landscape#landscapedesign#landscapephotography#trees#flooringdesign#floor design#floor plan#architecture
0 notes
Photo

50X100 House Plan | 20 Marla House Plan | 1Kanal [ plan #5 ]
we have to show you a Beautiful 50X100, 20 Marla, 1 Kanal New House Plan, and New 3D front elevation. You can download the 50 X 100, 20 Marla, 1 Kanal New House Plan New 3D Front Elevation Free Download this new 3d House plan in Auto CAD Format
More:
The House Plan With Landscape, It’s a double Store 5 bedroom 3d House Plot size 50X100 Ground Floor Covered area is about 3200–Sqft SFT and 1s Floor Covered area is about 2137 –Sqft SFT it’s a DWG auto cad file you can download it.
This House is for large families accommodation and also Pakistani and Indian, Punjabi style maybe Afghani or Bengali style. This house plan has 3 bedrooms with 3 large size luxury attached bathrooms and a dressing area on the ground floor. And 2 bedrooms with 2 large size luxury attached bathrooms with dressing area and 1 study room on the 1st floor, 2 Large size kitchen, and 2 store/box room. 2 large TV Lounge and dining area. The house has a Drawing Room Ground Floor. also, has 1 Car Porch covered with English style tapered roof for 2 Car, on the front of the farm entrance lobby. Four-sided ventilation and landscaping. Very huge front lawn fully landscaped area. One main Gates and curved driveways. It’s a complete Plan with all dimensions and without furniture layout plan and Door Windows size is mentioned. Without Front elevation and X Section covered area details also mentioned It’s double Story House plan and Complete Details Auto CAD DWG file Format and printable JPG File, you can Download Free.
Read More:
#Free House Plans#new house plan#50 x 100#1 Kanal#3d front elevation#3d#free download#ground floor#house plants#house plan#landscape#landscapedesign#landscapephotography#trees#flooringdesign#floor design#floor plan#architecture
0 notes