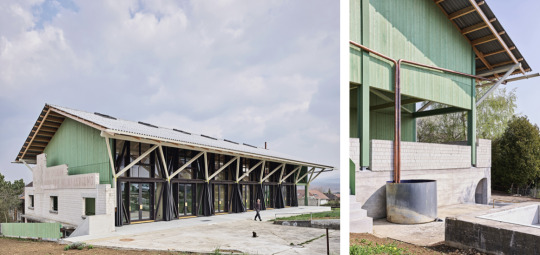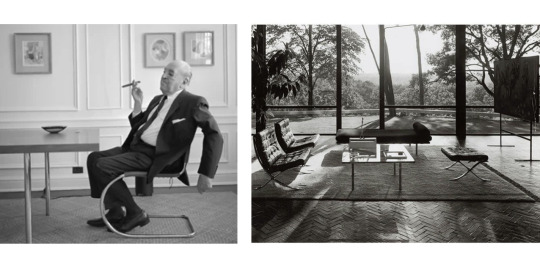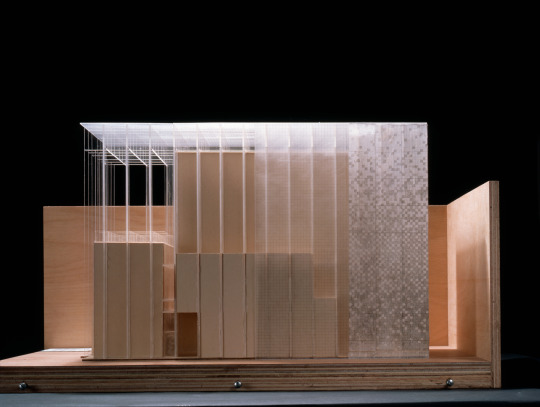Text

LILLIT BOLLINGER STUDIO - Wohnatelier Altes Weinlager
Another gorgeous project I'm currently researching is this studio designed in 2019 by Lillit Bollinger Studio.
The new structure is based on the idea of the old building with a massive volume under a large cantilevered roof. Underneath, the reduction creates a huge covered outdoor space. The new building was constructed as a wooden structure on top of the existing structure of the basement.

A studio/residential building will be constructed, consisting of six adjacent units, which will be acquired as condominium property. These have a very simple, inexpensive basic structure and can be further developed by the residents individually, e.g. by adding a further upper floor, partially or over the entire area or dividing the area into rooms.
6 notes
·
View notes
Text

MIES VAN DER ROHE - Barcelona Chair
One of my interior design courses required me to make an analysis of a piece of furniture. Since my entire assignment is based on the early design principles of Bauhaus, I chose one of the most famous chair designs of their third and last director: Ludwig Mies van der Rohe.
The Barcelona Chair was designed for his Barcelona pavilion and unlike other pavilions at the exposition, Mies understood his design simply as a building and nothing more, it would not house art or sculpture rather the pavilion would be a place of tranquility and escape from the exposition, in effect transforming the pavilion into an inhabitable sculpture.
The form of the chair is thought to be extrapolated from Roman folding chairs known as the curule chair - upholstered stools used by Roman aristocracy. It has beautiful formal balance, clarity and simplicity. He was always concerned with expressing the spirit of the modern era.
#barcelona chair#pavilion#miesvanderrohe#mies van der rohe#architecture#modern architecture#chair design#famous architects
2 notes
·
View notes
Text

HERZOG & DE MEURON - Greek Orthodox Church
Currently researching this design from 1989 by Swiss Architecture firm 'Herzog & de Meuron'. It won second place in the competition for the Greek church in Zurich, so unfortunately it was never realised.
They proposed the form of a house within a house using translucent walls made of thin marble panels containing reproductions of old icons, which was not accepted by the church.
1 note
·
View note