Text


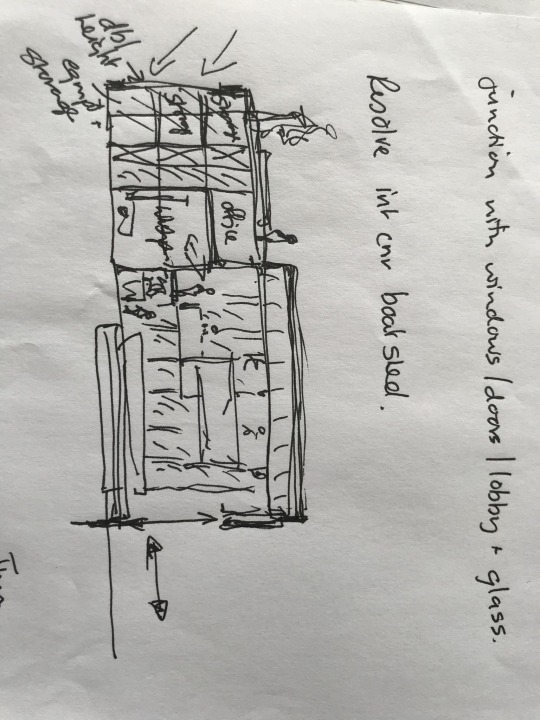
Structural considerations for proposed construction
#architecture student#structure#climate crisis#environmentally friendly materials#cross laminated timber#glulam#passive technologies
1 note
·
View note
Text






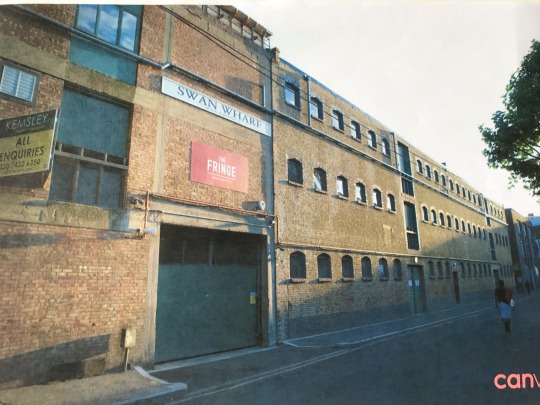
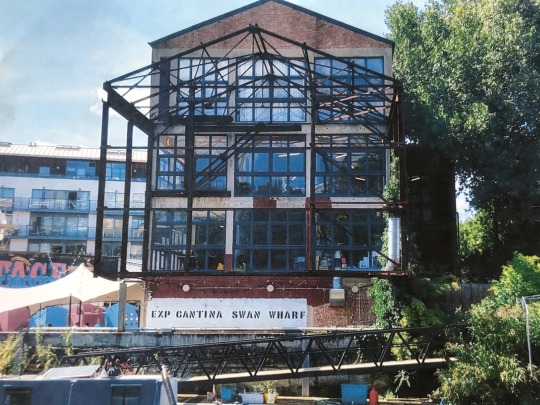
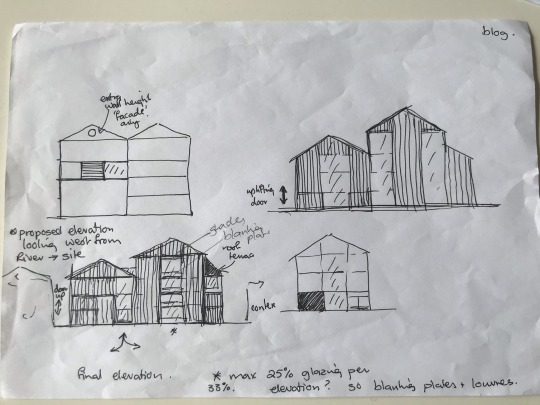
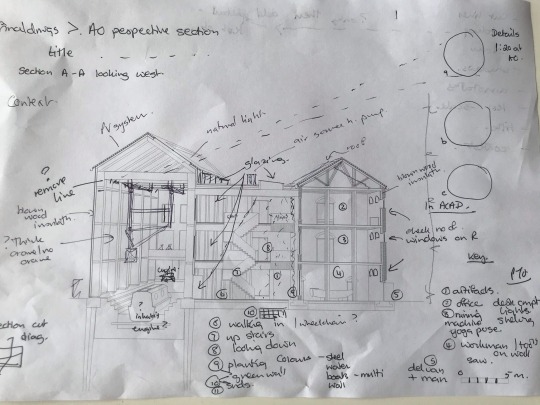
Working on final elevations plans and section
0 notes
Text

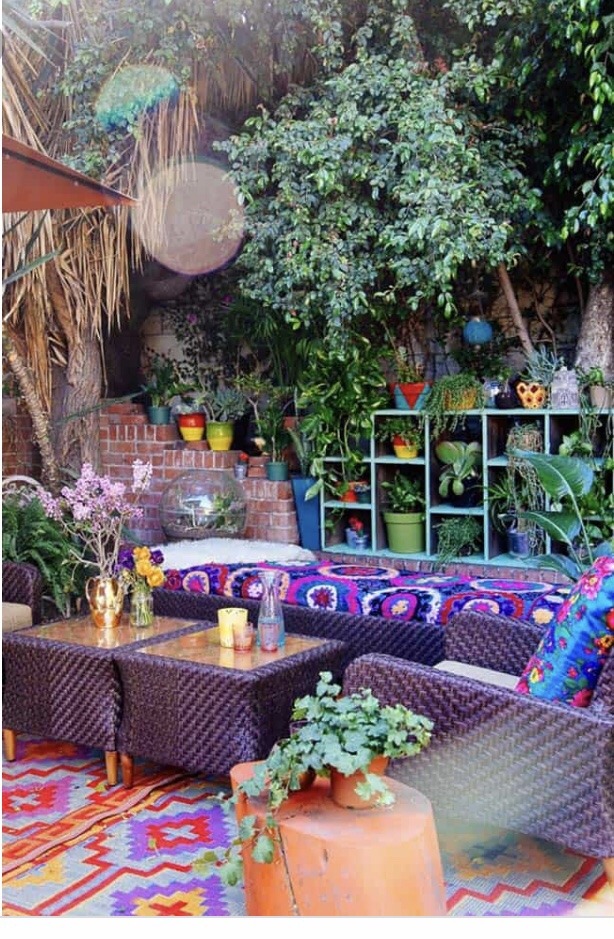



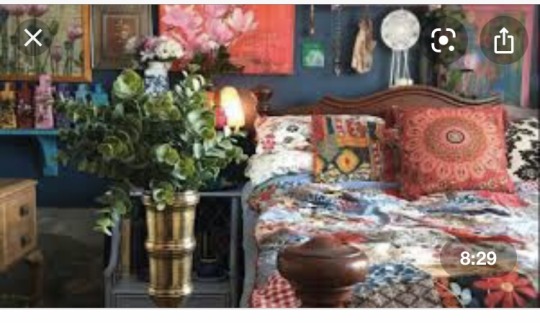
Boho chic aesthetic- research ing the bohemian look aka gypsy traveller, musician, artist, storyteller, an ideal the rings with the nomadic lifestyle of the water gypsies of the river and canals.
0 notes
Text

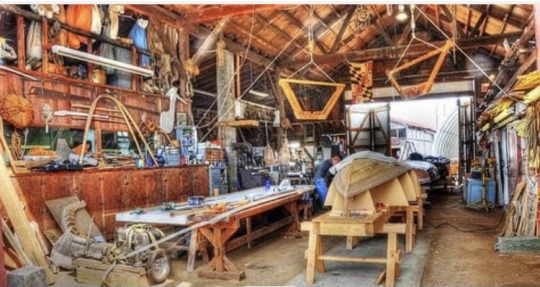

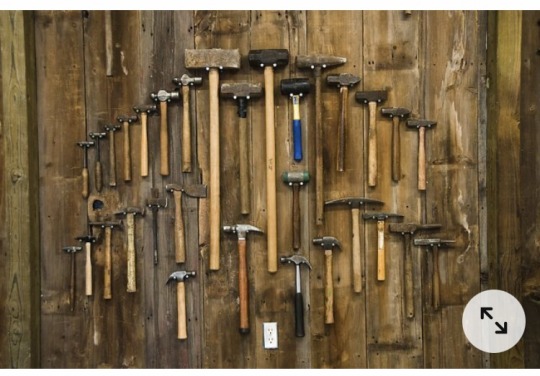

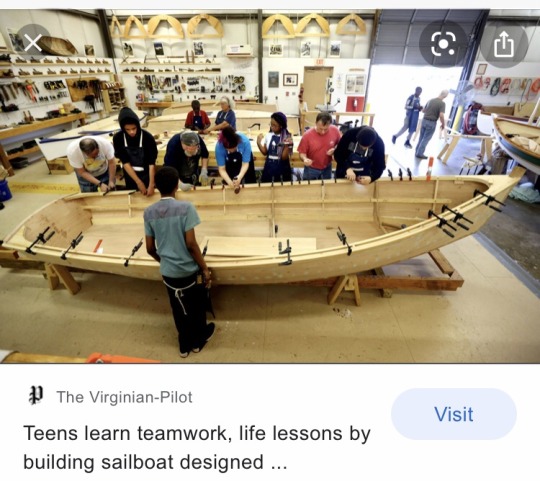
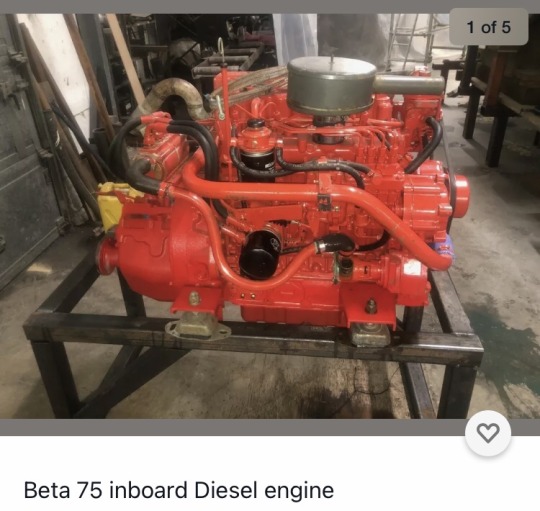
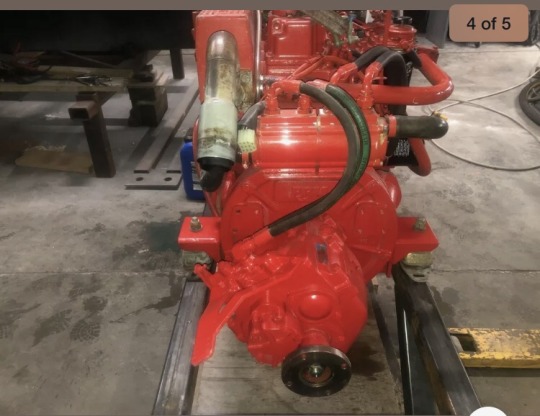
Just messing about with boats! Researching boat sheds, workshops and inboard engines. Layouts and images for swan wharf project.
#boat shed research#architecture student#equipment#workshop#activities#training#engaging the community
0 notes
Text
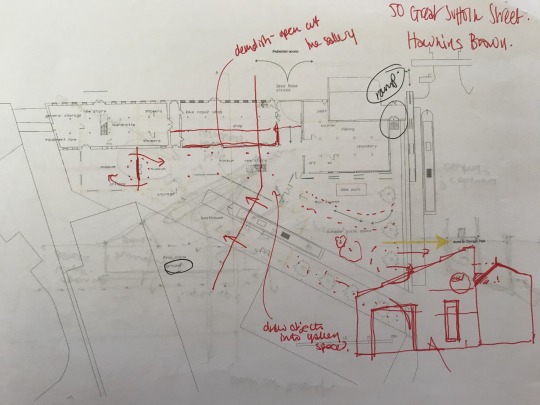
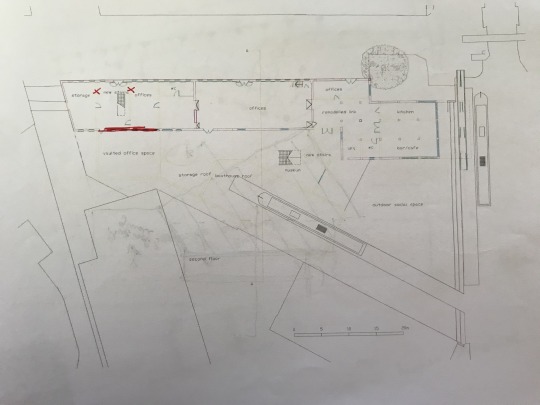
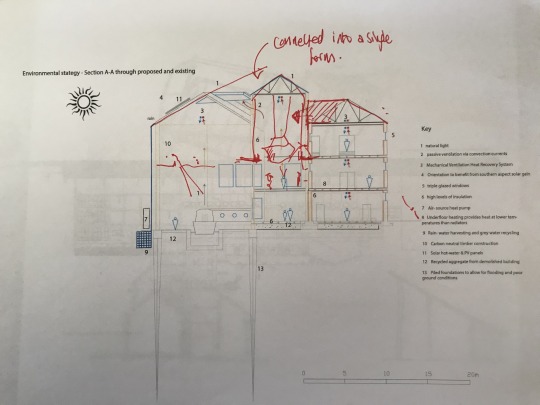
Sketches over plans and section for feedback and aid design development in tutorial
0 notes
Text



Sketches and interior visual for tutorial feedback
0 notes
Text



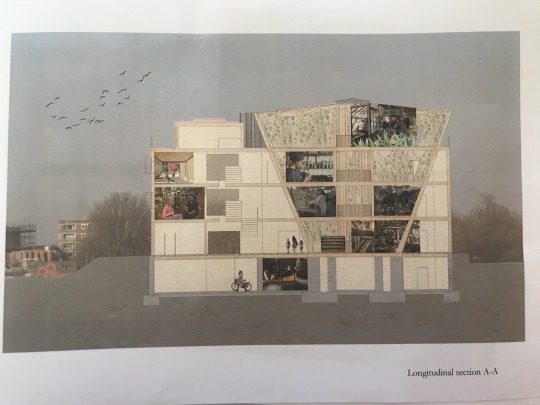
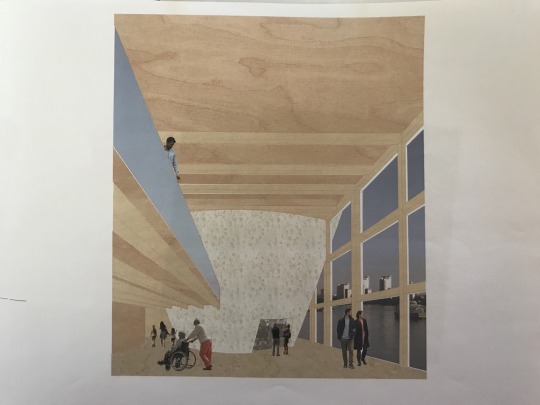

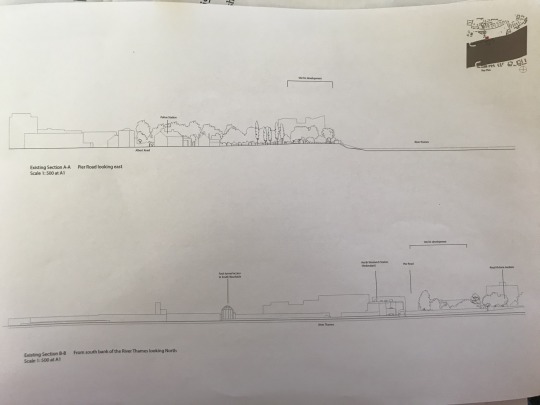
Visuals created last year for final project. Looking a how I developed these and printed off to show Helena what I could do for feedback in tutorial.
0 notes
Text

Outdoor space for historic structures
0 notes
Text

Researching colours of canal boat art
3 notes
·
View notes
Text

Beautiful lighting and reflections on water.
0 notes
Text

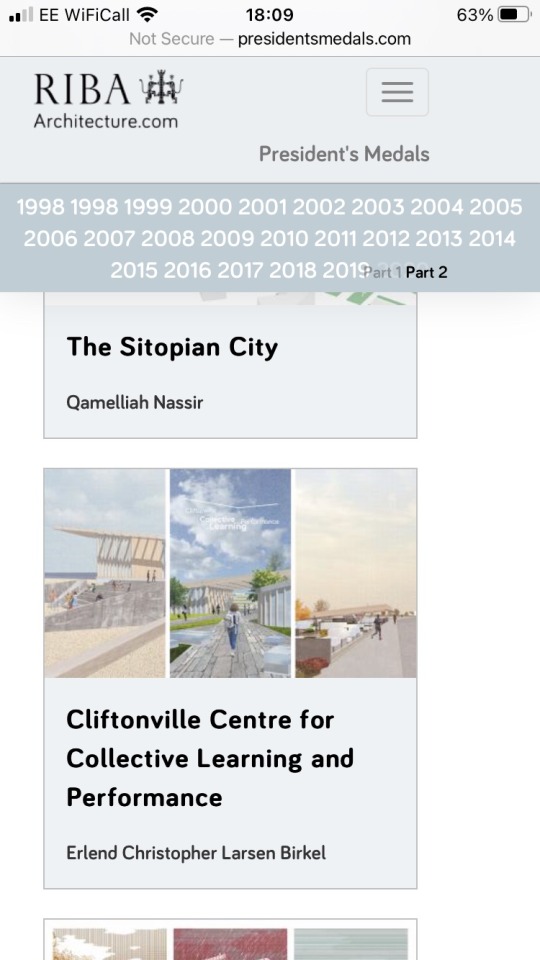
Researching visuals and considering aesthetics
0 notes
Text

Overcoming life’s little obstacles! Just to celebrate new beginnings and hope in strange times. Spent the morning designing a ramp to help these little ones access the pond!
#new beginnings#Hope in times of crisis#designing for the future generations#a little diversion on the journey of an architecture student
0 notes
Text
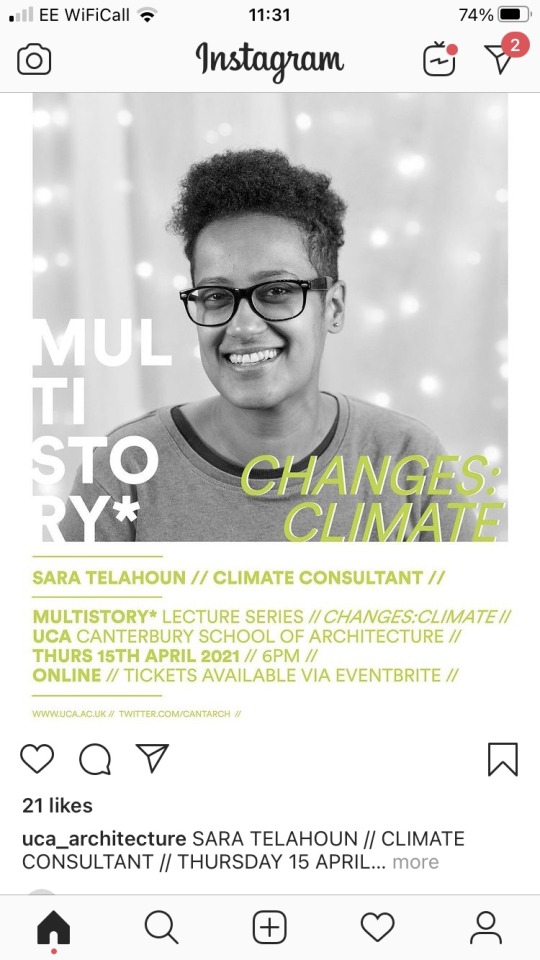
Interesting talk which really helps frame the project.
0 notes
Text


Formative review feedback to follow. What am I taking away from this. PowerPoint presentation format is really useful so will continue to update this for future reviews and tutorials. I need to resolve the form of the building, consider numbers of visitors/users maximising who will use it. Think about parking for boats, light entering the building how and where, experiential stuff including water reflections. Views when bring a boat towards the building.
0 notes
Text
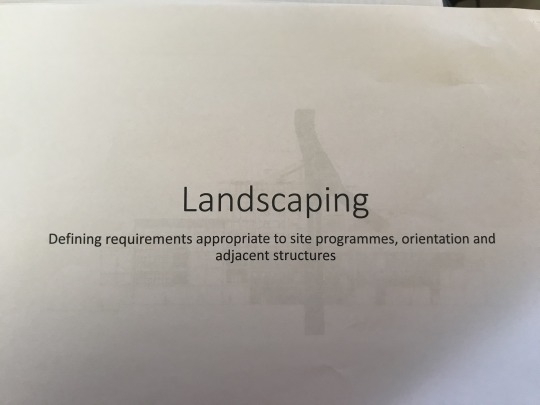


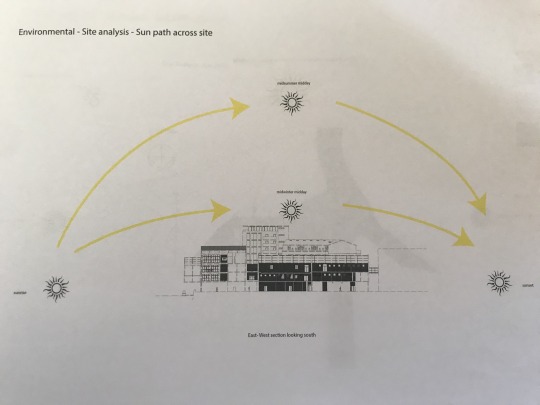

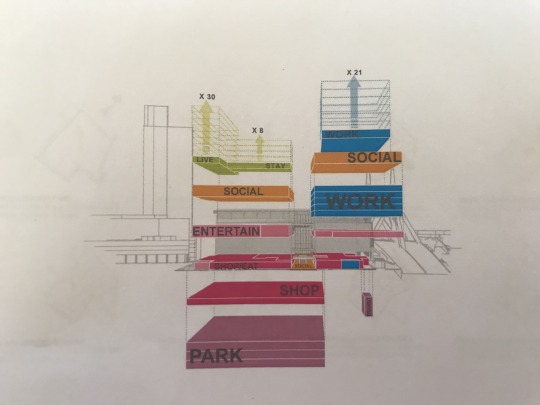
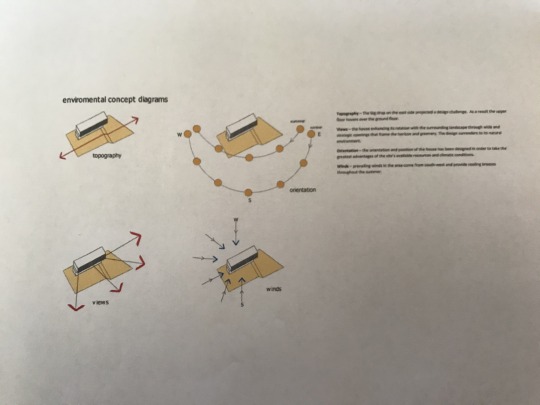


Landscaping design, considering access into the buildings for pedestrians and how the external spaces could be design and what functions they could fulfill. Useful advice about removing the rather dark courtyard by relocating the buildings to the west of the site thus freeing up more space to the east by the river. This allows for the boat shed to be linked by a visible canal that can act as interest to the visitors to that space. Adapting the changes of level to allow for full access to comply with building regulations. Considering planting to include trees and hard landscaping materials.
#landscaping#architecture student#social spaces#changes of level#fully accessible#in touch with nature#plants#trees#flowers
0 notes
Text

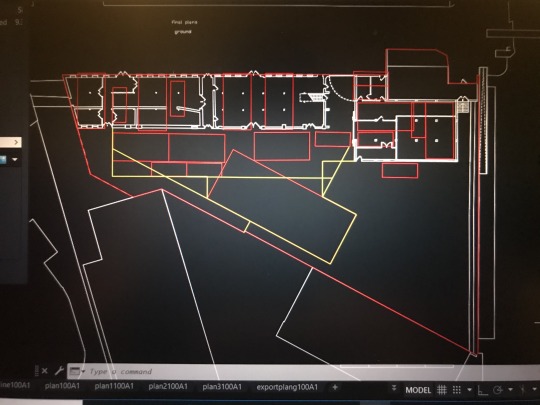
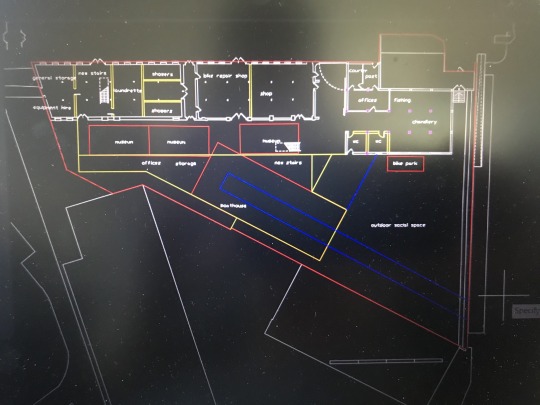
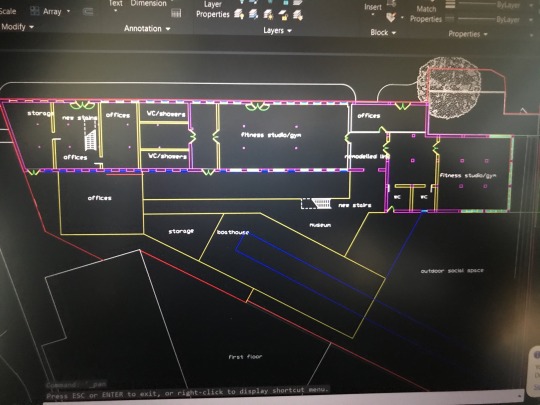


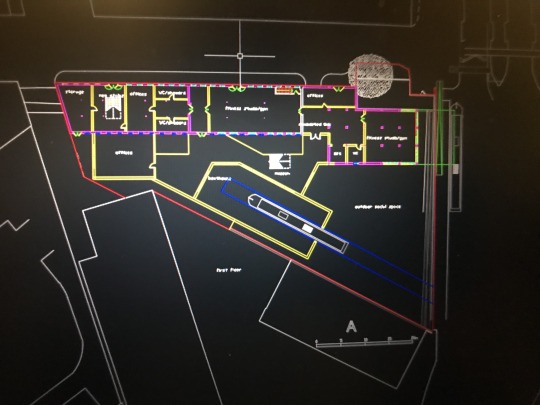
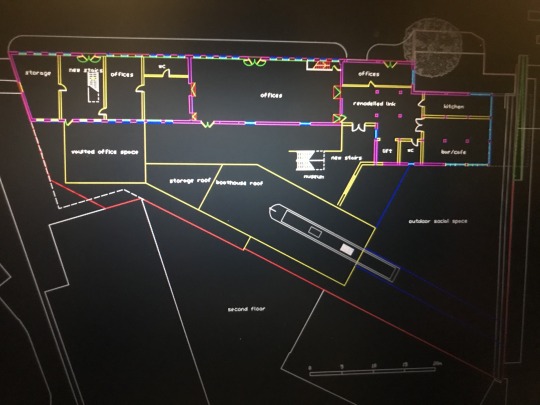
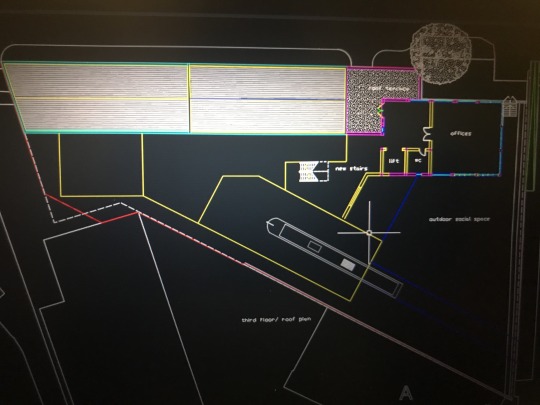

Design development of Swan Wharf. Experimenting with floor plans. Starting with the programme iteration working up to the new layouts allowing for full access, changes in levels at entrances and considering lifts, stairs and means of escape. Ensuring consideration for maximum natural light, connecting the existing to the proposed new building and the outside space.
3 notes
·
View notes
Text
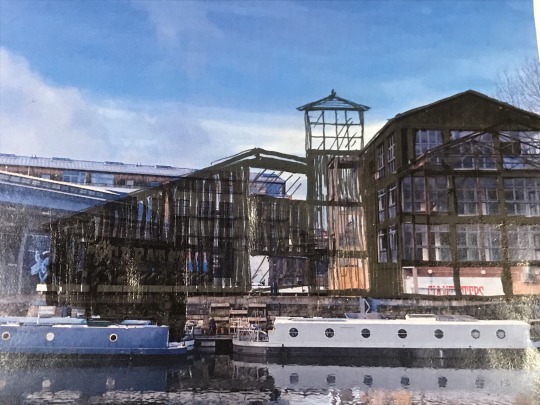
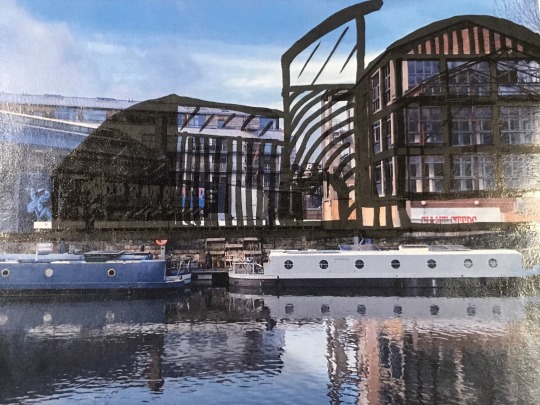

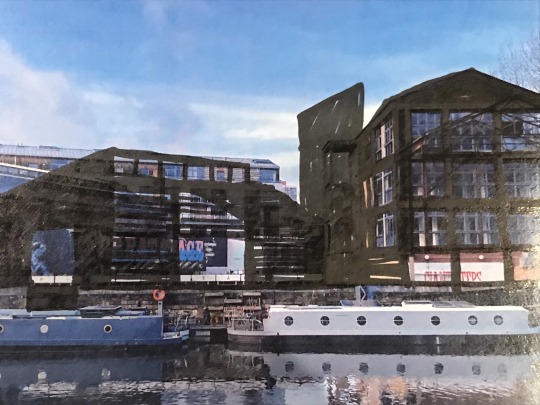

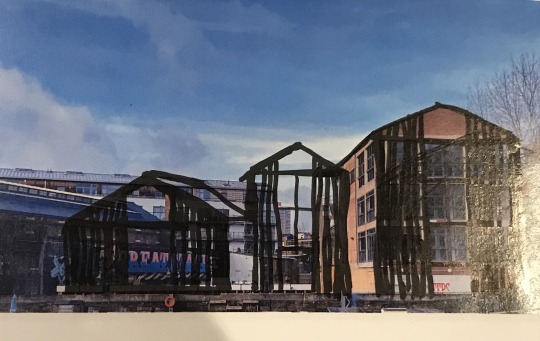
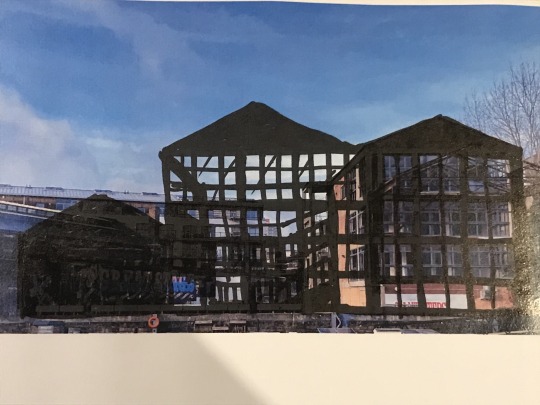

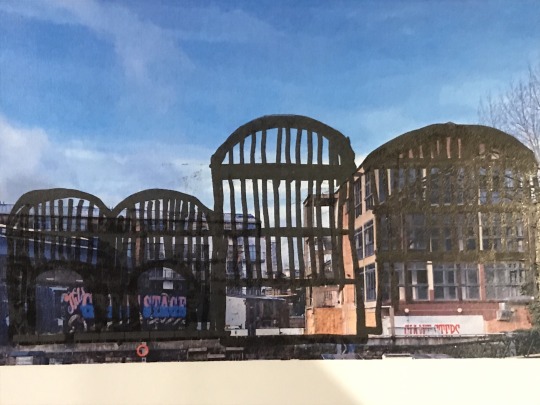

Drawing onto photographs of the site showing elevation from the river. Exploring different forms and scales of elevations. Focussing on roof profiles and how the new elevations will sit with the existing and how the existing can be remodelled.
#architecture student#elevation experiments#materiality#roof profiles#proposed adjacent to existing#views from river into site
1 note
·
View note