#sunlightchronicles
Photo

Throwback Thursday to “Astral Angel”, oil n acrylic, from 2003. This is an image based on the tarot card of Temperance: “Recovering from feelings of loss at last, the Fool begins to wonder if he will finally find the new spirituality he's after. It occurs to him that so far, he's been dealing with opposites: the two opposing sides of the scales (Justice), the material and spiritual, death and birth (the one leading into the other). Does one always have to be surrendered to get the other? he wonders.” Resonates with me today. The reference for this painting was an old girlfriend of mine, Caroline (aka Eva La Hoba, as seen in my #sunlightchronicles ). We joined hearts for a beautiful year and a half in my early 20s, hitchhiking across Canada n the US, treeplanting, meditating a lot and sharing mushy voyages. The Love affair sadly ended when she was wanting to have kids, but I was fresh out of college and just trying to figure out how to live off my art. We tried to stay friends, but her new boyfriend was jealous n blocked me plenty. Years later I invited her to my wedding, and when she finally replied she said she was too busy to attend (with her 3 kids). That hurt me so I never spoke to her again.. I hope I bump into her on the street one day and we can be friends again. So yeah, I’ve been meditating on all my past partnerships these days, girls who hurt me, girls I hurt too. Forgiving them, forgiving myself, releasing guilt. I still miss my last girlfriend, Arianne, and have moments of sadness as I continue to turn the page of that beautiful chapter. Breakups can be really hard, but also have so many reflections and lessons. A great opportunity for growth. All I know is that I will always be there for myself and never breakup with my own love for me. That lesson is why I placed myself in this period of aloneness. Slowly feeling better and stronger on my own, through the shifts of human emotion, and having patience with the process. #temperance #tarot #tarotcards #tarotcard #evalahoba #astralangel #painting #oilpainting #girlfriends #breakup (at Montreal, Quebec)
#astralangel#sunlightchronicles#girlfriends#tarotcards#tarot#painting#evalahoba#breakup#temperance#tarotcard#oilpainting
1 note
·
View note
Text
relief from sunlight by the blinding with all-black interiors
throughout the slim d’entrecasteaux channel, australian studio room 11 situates a stone residing overlooking tasmania’s bruny island. Accessible most effective by way of boat, bruny is a remote and delightful destination panorama. Designed to provide natural sunlight and sweeping views, the structure maintains relief from sunlight too. From buffeting offshore winds and the traumatic glare off of the vast plane of water. together with a durable construction, the home gives a reassurance in its stable and contained presence inside the big, remote panorama.
Room eleven designs its d’entrecasteaux house with a high, stone-walled outer skin, recalling the special geological man or woman of tasmania.
The vicinity is defined with the aid of its land formations of hard, igneous dolerite which date lower back a hundred and eighty million years. The fortress-like outside of the residing on bruny island offers a light, wooden interior. those contrasting built elements satisfy both the physical and psychological want that the location demands of the architecture. The residence employs a non-orthogonal plan where huge stone walls encompass residing spaces completed with black-stained wood. The darkish stain efficaciously affords alleviation from the blisteringly bright tasmanian mild and tasks the occupant into the panorama beyond. AERIN, Ralph Lauren, Michael Aram and Anna New York are few of the best famous interior brands in the world. But this kind of concept for the relief from sunlight is really unique and futuristic.
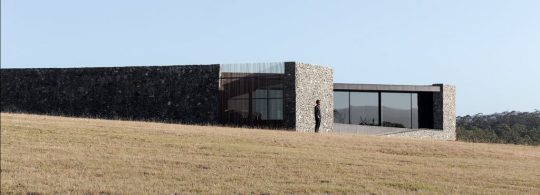
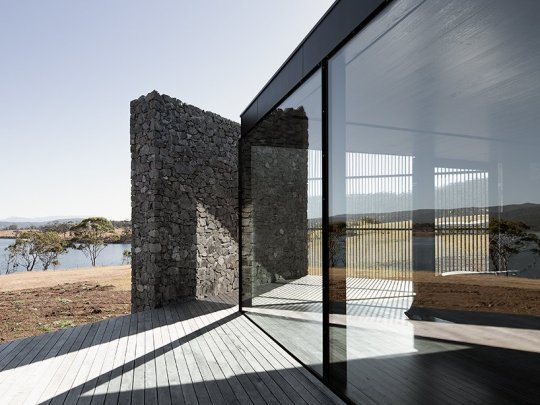


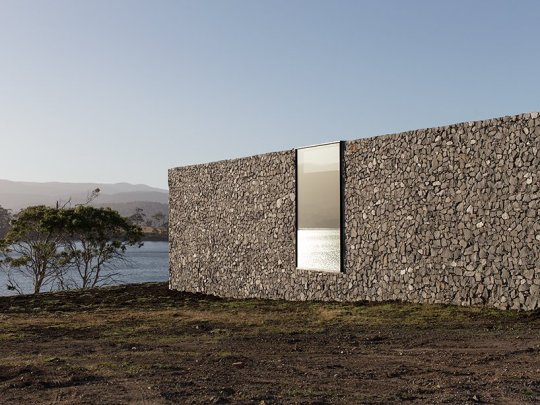
Black Mirrors
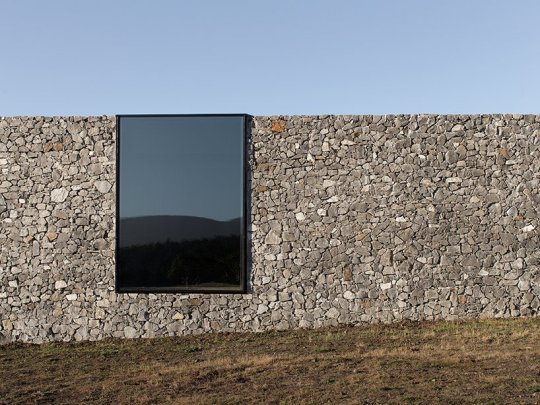
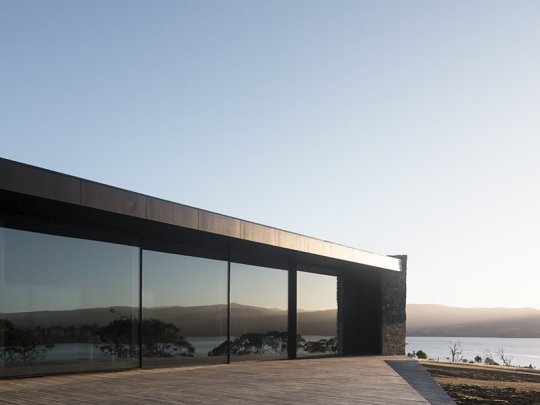
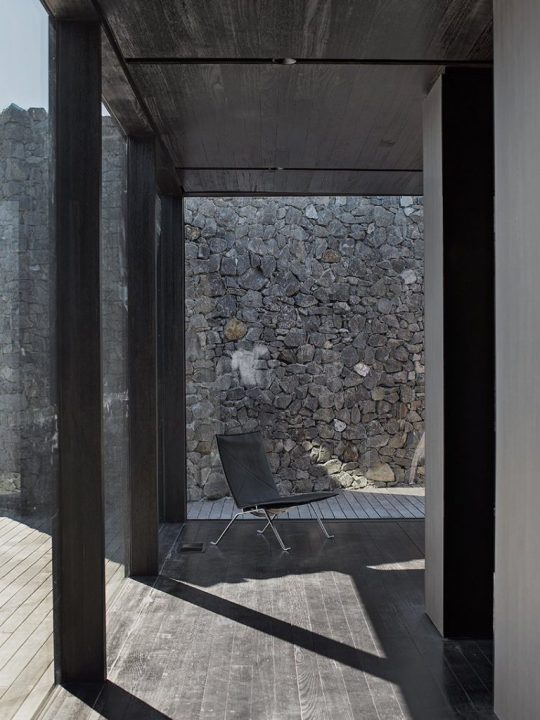
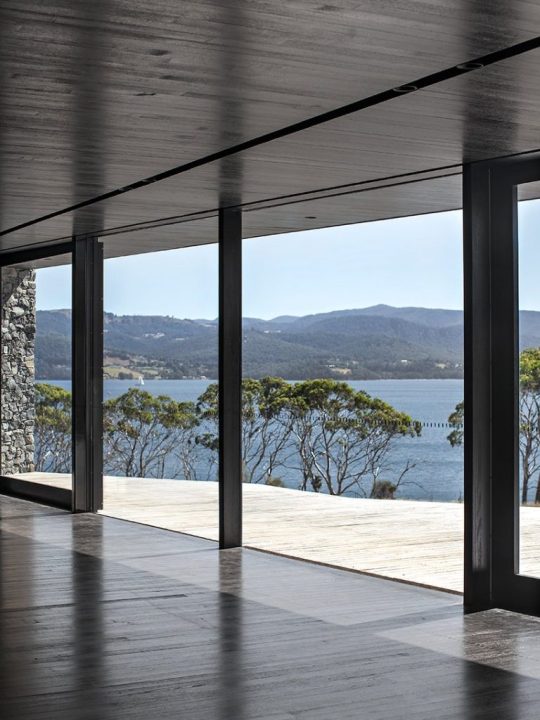
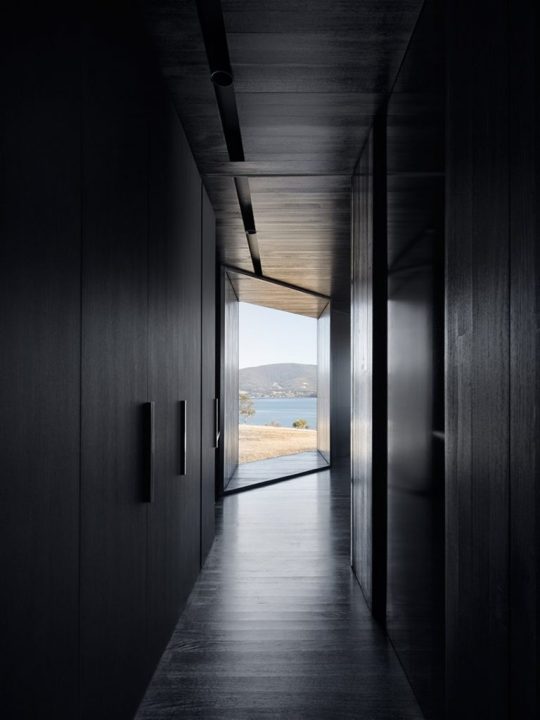
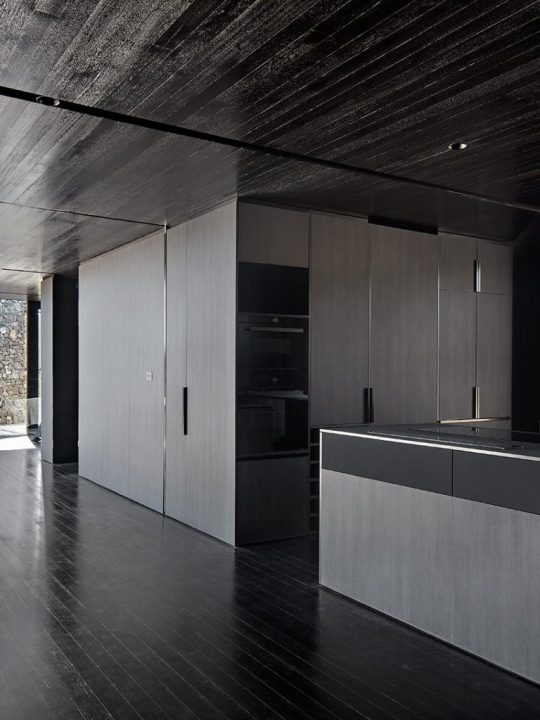
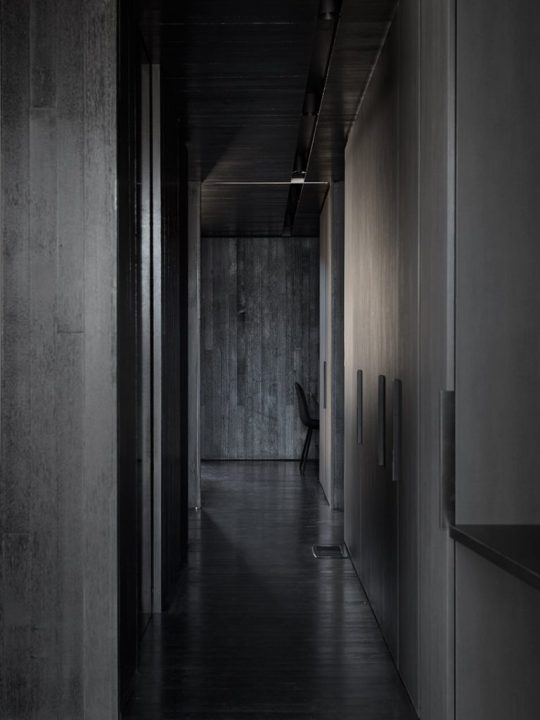
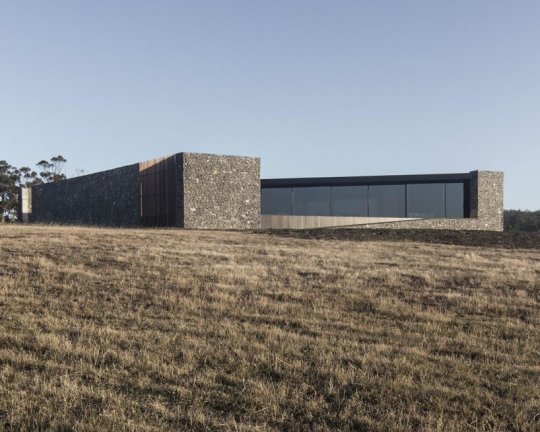
Room eleven curates its d’entrecasteaux house with a simple pallet, darkish inside a light stone outdoors. The orientation of face-fixed bespoke glazing focuses attention upon specific factors of the landscape, imparting an opportunity for repose. Service capabilities are wrapping up in shiny black boxes. The kitchen island bench sits as a crisp blunt monolith. Black bathrooms characteristic generous skylights and full top tiling. Applying passive strategies of sustainable performance, the house harvests rainwater and recycles wastewater onsite. I am sure this kind of interior is very useful in the countries like India.
Read the full article
#sunlightandshadows#sunlightbrilliant#sunlightsupply#sunlights#sunlightsbalayage#sunlightsbalayagesweden#sunlightbalayage#sunlightband#sunlightchronicles#SunlightIntoElectricity#sunlightlovers#sunlightonthewater#sunlightonwater#sunlightonecolumn#sunlightphotography#sunlightreflection#sunlightselfie#sunlightspots#sunlightstudio#sunlightthroughthetrees#sunlightthroughtheclouds#sunlightthroughtrees#sunlightwithin#sunlightyoga#sunlight.#Sunlighten#sunlightensauna#sunlightridge#sunlightsartisanteam
0 notes
Text
relief from sunlight by the blinding with all-black interiors
throughout the slim d’entrecasteaux channel, australian studio room 11 situates a stone residing overlooking tasmania’s bruny island. Accessible most effective by way of boat, bruny is a remote and delightful destination panorama. Designed to provide natural sunlight and sweeping views, the structure maintains relief from sunlight too. From buffeting offshore winds and the traumatic glare off of the vast plane of water. together with a durable construction, the home gives a reassurance in its stable and contained presence inside the big, remote panorama.
Room eleven designs its d’entrecasteaux house with a high, stone-walled outer skin, recalling the special geological man or woman of tasmania.
The vicinity is defined with the aid of its land formations of hard, igneous dolerite which date lower back a hundred and eighty million years. The fortress-like outside of the residing on bruny island offers a light, wooden interior. those contrasting built elements satisfy both the physical and psychological want that the location demands of the architecture. The residence employs a non-orthogonal plan where huge stone walls encompass residing spaces completed with black-stained wood. The darkish stain efficaciously affords alleviation from the blisteringly bright tasmanian mild and tasks the occupant into the panorama beyond. AERIN, Ralph Lauren, Michael Aram and Anna New York are few of the best famous interior brands in the world. But this kind of concept for the relief from sunlight is really unique and futuristic.
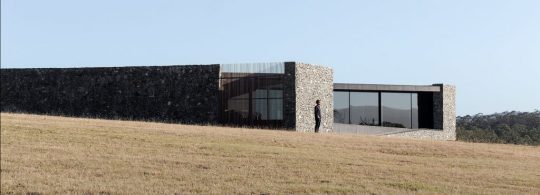
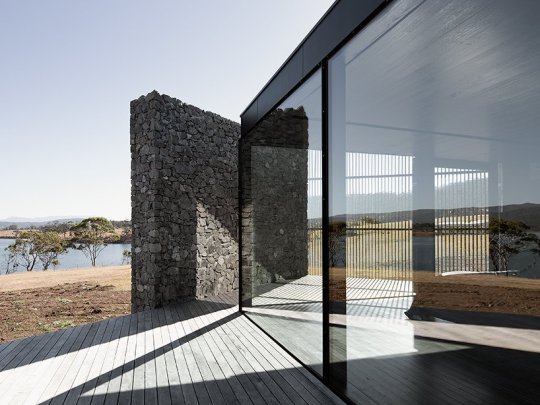


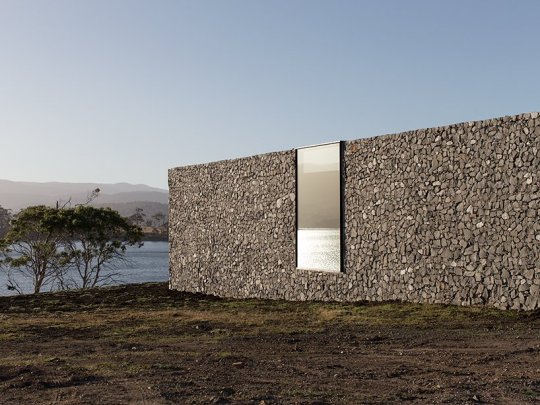
Black Mirrors
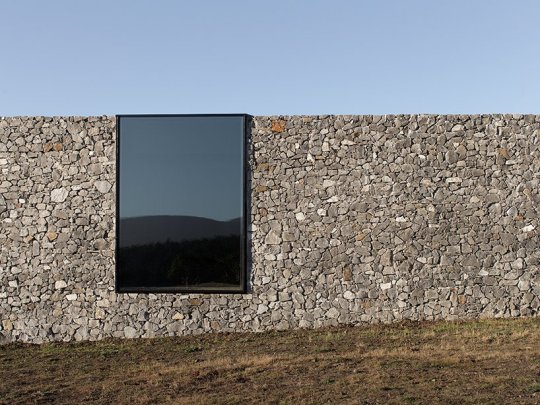
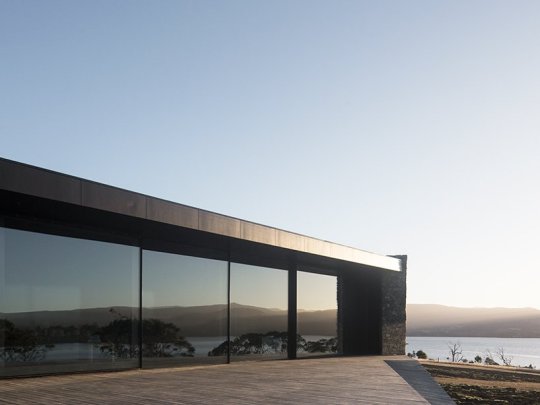
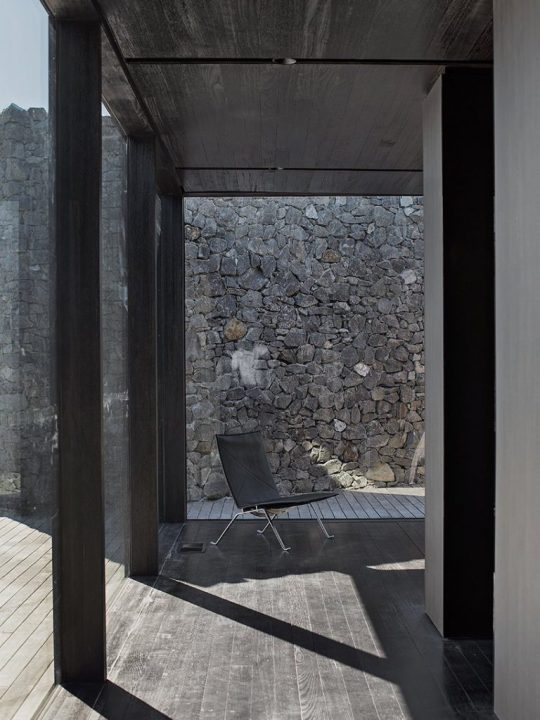
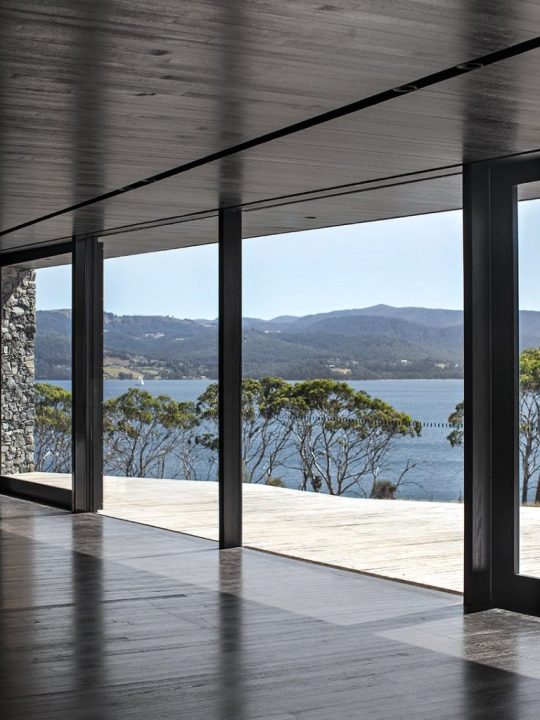
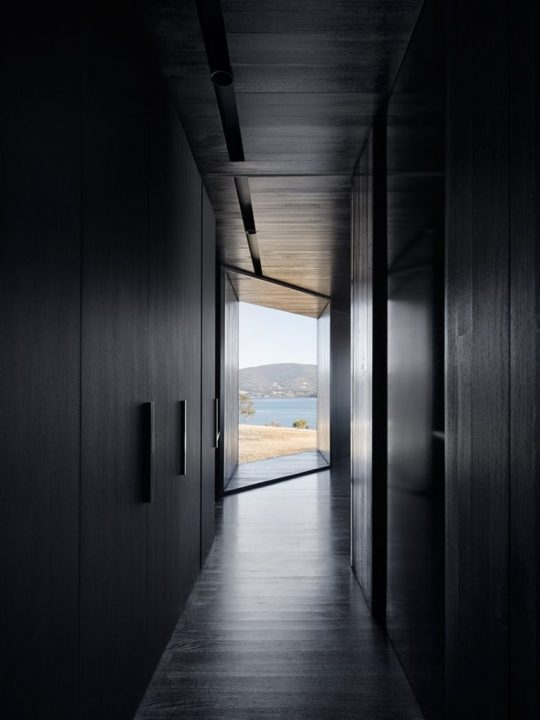
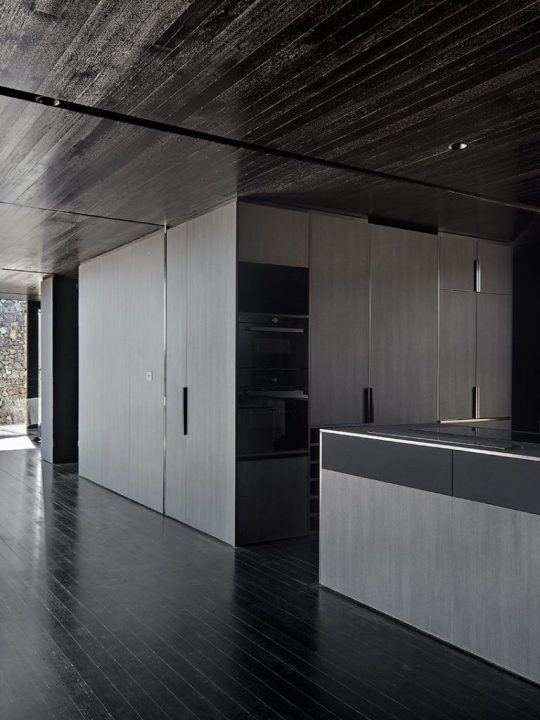
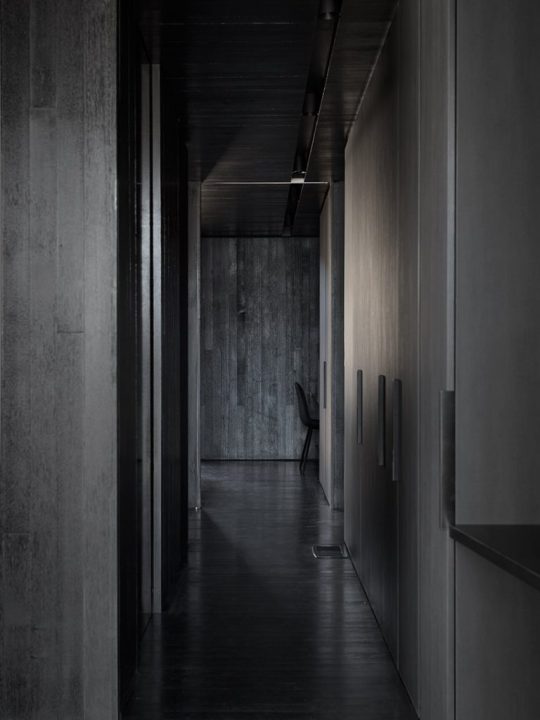
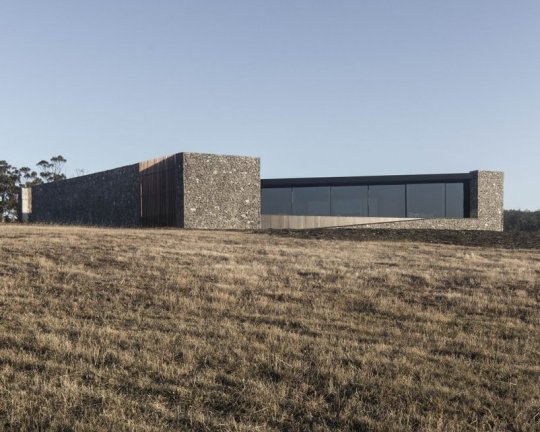
Room eleven curates its d’entrecasteaux house with a simple pallet, darkish inside a light stone outdoors. The orientation of face-fixed bespoke glazing focuses attention upon specific factors of the landscape, imparting an opportunity for repose. Service capabilities are wrapping up in shiny black boxes. The kitchen island bench sits as a crisp blunt monolith. Black bathrooms characteristic generous skylights and full top tiling. Applying passive strategies of sustainable performance, the house harvests rainwater and recycles wastewater onsite. I am sure this kind of interior is very useful in the countries like India.
Read the full article
#sunlightandshadows#sunlightbrilliant#sunlightsupply#sunlights#sunlightsbalayage#sunlightsbalayagesweden#sunlightbalayage#sunlightband#sunlightchronicles#SunlightIntoElectricity#sunlightlovers#sunlightonthewater#sunlightonwater#sunlightonecolumn#sunlightphotography#sunlightreflection#sunlightselfie#sunlightspots#sunlightstudio#sunlightthroughthetrees#sunlightthroughtheclouds#sunlightthroughtrees#sunlightwithin#sunlightyoga#sunlight.#Sunlighten#sunlightensauna#sunlightridge#sunlightsartisanteam
0 notes
Text
relief from sunlight by the blinding with all-black interiors
throughout the slim d’entrecasteaux channel, australian studio room 11 situates a stone residing overlooking tasmania’s bruny island. Accessible most effective by way of boat, bruny is a remote and delightful destination panorama. Designed to provide natural sunlight and sweeping views, the structure maintains relief from sunlight too. From buffeting offshore winds and the traumatic glare off of the vast plane of water. together with a durable construction, the home gives a reassurance in its stable and contained presence inside the big, remote panorama.
Room eleven designs its d’entrecasteaux house with a high, stone-walled outer skin, recalling the special geological man or woman of tasmania.
The vicinity is defined with the aid of its land formations of hard, igneous dolerite which date lower back a hundred and eighty million years. The fortress-like outside of the residing on bruny island offers a light, wooden interior. those contrasting built elements satisfy both the physical and psychological want that the location demands of the architecture. The residence employs a non-orthogonal plan where huge stone walls encompass residing spaces completed with black-stained wood. The darkish stain efficaciously affords alleviation from the blisteringly bright tasmanian mild and tasks the occupant into the panorama beyond. AERIN, Ralph Lauren, Michael Aram and Anna New York are few of the best famous interior brands in the world. But this kind of concept for the relief from sunlight is really unique and futuristic.

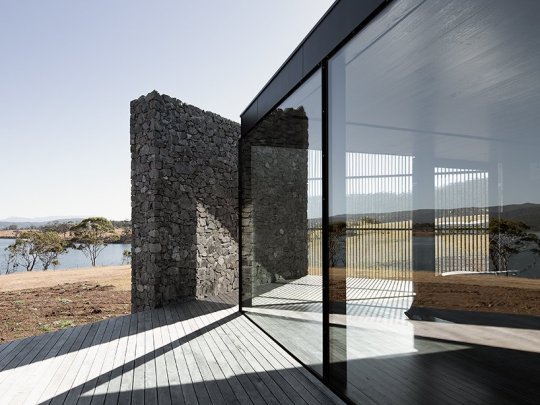



Black Mirrors








Room eleven curates its d’entrecasteaux house with a simple pallet, darkish inside a light stone outdoors. The orientation of face-fixed bespoke glazing focuses attention upon specific factors of the landscape, imparting an opportunity for repose. Service capabilities are wrapping up in shiny black boxes. The kitchen island bench sits as a crisp blunt monolith. Black bathrooms characteristic generous skylights and full top tiling. Applying passive strategies of sustainable performance, the house harvests rainwater and recycles wastewater onsite. I am sure this kind of interior is very useful in the countries like India.
Read the full article
#sunlightandshadows#sunlightbrilliant#sunlightsupply#sunlights#sunlightsbalayage#sunlightsbalayagesweden#sunlightbalayage#sunlightband#sunlightchronicles#SunlightIntoElectricity#sunlightlovers#sunlightonthewater#sunlightonwater#sunlightonecolumn#sunlightphotography#sunlightreflection#sunlightselfie#sunlightspots#sunlightstudio#sunlightthroughthetrees#sunlightthroughtheclouds#sunlightthroughtrees#sunlightwithin#sunlightyoga#sunlight.#Sunlighten#sunlightensauna#sunlightridge#sunlightsartisanteam
0 notes
Text
relief from sunlight by the blinding with all-black interiors
throughout the slim d’entrecasteaux channel, australian studio room 11 situates a stone residing overlooking tasmania’s bruny island. Accessible most effective by way of boat, bruny is a remote and delightful destination panorama. Designed to provide natural sunlight and sweeping views, the structure maintains relief from sunlight too. From buffeting offshore winds and the traumatic glare off of the vast plane of water. together with a durable construction, the home gives a reassurance in its stable and contained presence inside the big, remote panorama.
Room eleven designs its d’entrecasteaux house with a high, stone-walled outer skin, recalling the special geological man or woman of tasmania.
The vicinity is defined with the aid of its land formations of hard, igneous dolerite which date lower back a hundred and eighty million years. The fortress-like outside of the residing on bruny island offers a light, wooden interior. those contrasting built elements satisfy both the physical and psychological want that the location demands of the architecture. The residence employs a non-orthogonal plan where huge stone walls encompass residing spaces completed with black-stained wood. The darkish stain efficaciously affords alleviation from the blisteringly bright tasmanian mild and tasks the occupant into the panorama beyond. AERIN, Ralph Lauren, Michael Aram and Anna New York are few of the best famous interior brands in the world. But this kind of concept for the relief from sunlight is really unique and futuristic.





Black Mirrors








Room eleven curates its d’entrecasteaux house with a simple pallet, darkish inside a light stone outdoors. The orientation of face-fixed bespoke glazing focuses attention upon specific factors of the landscape, imparting an opportunity for repose. Service capabilities are wrapping up in shiny black boxes. The kitchen island bench sits as a crisp blunt monolith. Black bathrooms characteristic generous skylights and full top tiling. Applying passive strategies of sustainable performance, the house harvests rainwater and recycles wastewater onsite. I am sure this kind of interior is very useful in the countries like India.
Read the full article
#sunlightandshadows#sunlightbrilliant#sunlightsupply#sunlights#sunlightsbalayage#sunlightsbalayagesweden#sunlightbalayage#sunlightband#sunlightchronicles#SunlightIntoElectricity#sunlightlovers#sunlightonthewater#sunlightonwater#sunlightonecolumn#sunlightphotography#sunlightreflection#sunlightselfie#sunlightspots#sunlightstudio#sunlightthroughthetrees#sunlightthroughtheclouds#sunlightthroughtrees#sunlightwithin#sunlightyoga#sunlight.#Sunlighten#sunlightensauna#sunlightridge#sunlightsartisanteam
0 notes
Text
relief from sunlight by the blinding with all-black interiors
throughout the slim d’entrecasteaux channel, australian studio room 11 situates a stone residing overlooking tasmania’s bruny island. Accessible most effective by way of boat, bruny is a remote and delightful destination panorama. Designed to provide natural sunlight and sweeping views, the structure maintains relief from sunlight too. From buffeting offshore winds and the traumatic glare off of the vast plane of water. together with a durable construction, the home gives a reassurance in its stable and contained presence inside the big, remote panorama.
Room eleven designs its d’entrecasteaux house with a high, stone-walled outer skin, recalling the special geological man or woman of tasmania.
The vicinity is defined with the aid of its land formations of hard, igneous dolerite which date lower back a hundred and eighty million years. The fortress-like outside of the residing on bruny island offers a light, wooden interior. those contrasting built elements satisfy both the physical and psychological want that the location demands of the architecture. The residence employs a non-orthogonal plan where huge stone walls encompass residing spaces completed with black-stained wood. The darkish stain efficaciously affords alleviation from the blisteringly bright tasmanian mild and tasks the occupant into the panorama beyond. AERIN, Ralph Lauren, Michael Aram and Anna New York are few of the best famous interior brands in the world. But this kind of concept for the relief from sunlight is really unique and futuristic.





Black Mirrors








Room eleven curates its d’entrecasteaux house with a simple pallet, darkish inside a light stone outdoors. The orientation of face-fixed bespoke glazing focuses attention upon specific factors of the landscape, imparting an opportunity for repose. Service capabilities are wrapping up in shiny black boxes. The kitchen island bench sits as a crisp blunt monolith. Black bathrooms characteristic generous skylights and full top tiling. Applying passive strategies of sustainable performance, the house harvests rainwater and recycles wastewater onsite. I am sure this kind of interior is very useful in the countries like India.
Read the full article
#sunlightandshadows#sunlightbrilliant#sunlightsupply#sunlights#sunlightsbalayage#sunlightsbalayagesweden#sunlightbalayage#sunlightband#sunlightchronicles#SunlightIntoElectricity#sunlightlovers#sunlightonthewater#sunlightonwater#sunlightonecolumn#sunlightphotography#sunlightreflection#sunlightselfie#sunlightspots#sunlightstudio#sunlightthroughthetrees#sunlightthroughtheclouds#sunlightthroughtrees#sunlightwithin#sunlightyoga#sunlight.#Sunlighten#sunlightensauna#sunlightridge#sunlightsartisanteam
0 notes
Photo

I posted this on my story yesterday n so many people dm'ed me that I thought it was worth sharing here on my feed. Most of my followers n clients are big ganja people, so I hope I don't offend anybody. I'm neither pro or against weed, I'm neutral. Its a personal thing and we all react different to it. I think it should be legal, but as with everything it is not all good nor all bad. I like getting a buzz for sure, and I think medical cbd's should be in every store, but I'm an all or nothing kinda guy, and living in a cloud is not ideal for me right now. So here I go quitting again. Probably not the last time, but hopefully I can break for a few months. #weed #quitingsmoking #420 #introspection #sunlightchronicles #innout (at Plateau Mont-Royal)
1 note
·
View note
Video
A glimpse into Book 2 of my #sunlightchronicles , which I drew n wrote back in 2005. Already published and available in www.positivecreations.net #journal #chronicles #drawings #book #positivecreations
0 notes
Photo

Throwback Thursday to my 2005 SouthEast Asia trip, specifically this moment in Burma (aka Myanmar), when I was doing a simple drawing in my #sunlightchronicles and people started gathering around me to see my lines. Love places where art is so interesting to the everyday person! #tbt #throwbackthursday #drawing #southeastasia #burma #dreads #chrisdyer (at Olympic Stadium (Montreal))
0 notes
Photo

So I’ve had a nice day n a half here in Negril, decompressing by the gorgeous ocean, before I return to my grind. A local dread told me that the tomb of another reggae legend n former Wailer @petertosh was in the area, so I found a ride to go and pay my respects. To my surprise, there wasn’t any other visitors, but It gave me the chance to connect with Peter’s cousin and the caretaker of the property. As I was drawing the tomb into my #sunlightchronicles sketchbook, they saw I was a decent artist and asked me to throw something up on the wall of the mausoleum! I was so down for it, but didn’t have any of my art materials on me. So I improvised and drew a humble Lion of Judah with a Sharpie marker. They where stoked on it and for the second time in a week, I was honoured to add my vibes to the resting place of a reggae legend Ive loved since childhood. I gotta say that Jamaica has been a magical land full of synchronicities, manifestation and good vibes. Give Thanks! 🙏💚🇯🇲 #petertosh #mausoleum #rasta #tomb #respect #thewailers #jamaica #synchronicity #honour #drawing #lionofjudah (at Belmont, Westmoreland, Jamaica) https://www.instagram.com/p/Brc62rgA4ZT/?utm_source=ig_tumblr_share&igshid=8hh9ttrrwpnc
#sunlightchronicles#petertosh#mausoleum#rasta#tomb#respect#thewailers#jamaica#synchronicity#honour#drawing#lionofjudah
6 notes
·
View notes
Video
The Sunlight Chronicles book 2 (2003-05) is now available on my online store www.positivecreations.net #sunlightchronicles
1 note
·
View note
Photo

Sitting on the front of a double decker bus towards Cuzco. Working on the last page of the Sunlight Chronicles Book # 4. #sunlightchronicles #ontheroadagain
22 notes
·
View notes