#pot rack
Text

Country Kitchens, 1991
#vintage#vintage interior#1990s#90s#interior design#home decor#kitchen#dining room#woodstove#beamed ceiling#wood#furniture#island#pot rack#pottery#country#farmhouse#style#home#architecture
495 notes
·
View notes
Text
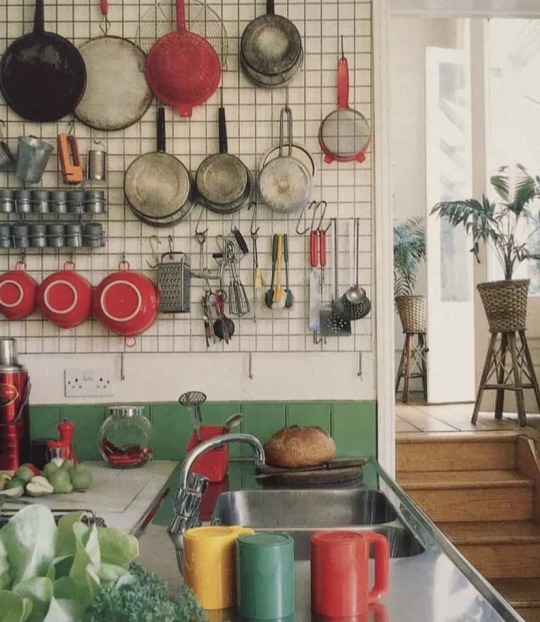
#kitchen decor#kitchen design#kitchen ideas#kitchen storage#pot rack#kitchen hooks#colorful kitchen#colorful living#colorful spaces#colorful interiors#interior design#interior ideas#interiors
83 notes
·
View notes
Text
Transform your kitchen into a well-organized culinary haven with an unlacquered brass wall-mounted pot rack. Elevate your space with stylish storage solutions that combine functionality and aesthetics.
#vintage#vintage interior#1980s#80s#interior design#home decor#kitchen#island#wine storage#pot rack#copper#cookware#light oak#cabinets#baskets#laminate#contemporary#style#home#architecture
2 notes
·
View notes
Photo
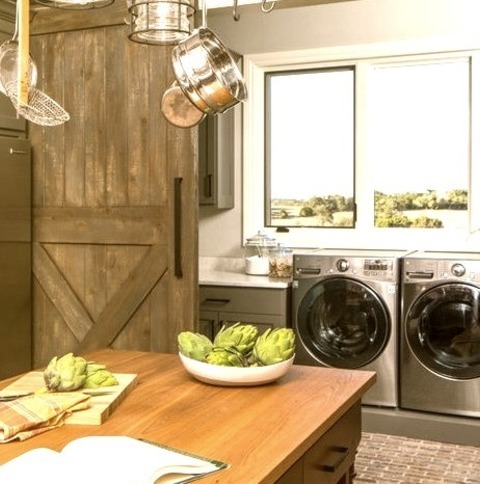
Industrial Kitchen
Large industrial l-shaped brick floor and brown floor enclosed kitchen design idea with an island, shaker cabinets, wood countertops, an undermount sink, stainless steel appliances, and a brick backsplash.
0 notes
Photo
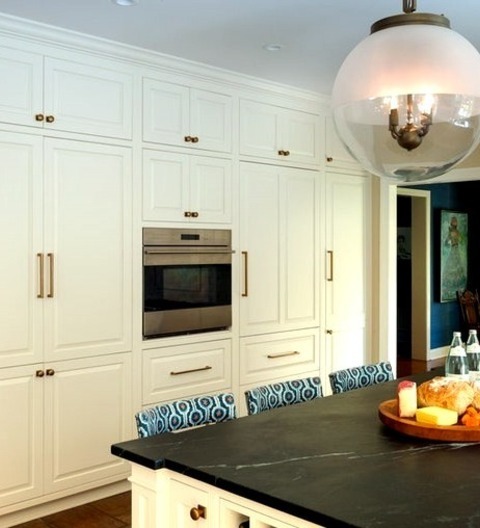
Transitional Kitchen
Eat-in kitchen - large transitional l-shaped ceramic tile eat-in kitchen idea with an undermount sink, beaded inset cabinets, medium tone wood cabinets, soapstone countertops, white backsplash, subway tile backsplash, colored appliances and an island
0 notes
Photo

Dining Kitchen New York
Mid-sized elegant l-shaped dark wood floor eat-in kitchen photo with an undermount sink, shaker cabinets, white cabinets, granite countertops, stainless steel appliances and an island
0 notes
Photo
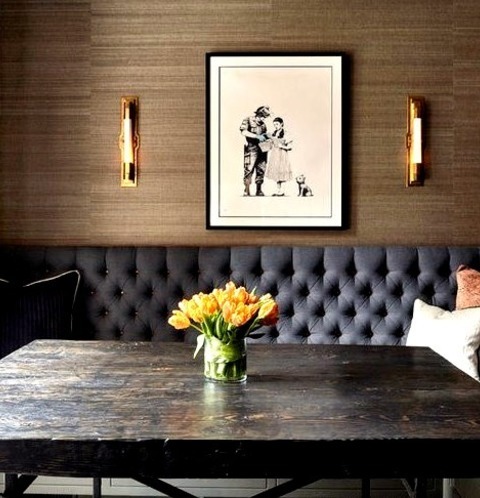
Dining Room in Philadelphia
Inspiration for a mid-sized transitional kitchen/dining room combo remodel with brown walls and no fireplace
#kitchen designs#kitchen decor#kitchen lighting ideas#transitional style kitchen#grey kitchen#pot rack
0 notes
Photo
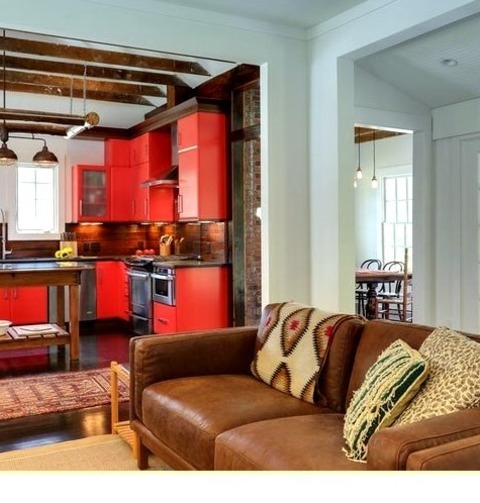
Great Room in Raleigh
Example of a small farmhouse l-shaped dark wood floor open concept kitchen design with a single-bowl sink, flat-panel cabinets, red cabinets, granite countertops, brown backsplash, stainless steel appliances, an island and wood backsplash
0 notes
Photo

Dining Kitchen in Philadelphia
Mid-sized transitional l-shaped porcelain tiles in the eat-in kitchen Idea for an eat-in kitchen with a stainless steel island, undermount sink, shaker cabinets, gray cabinets, and concrete countertops.
#pot rack#brownstone renovation#kitchen lighting#transitional style kitchen#grey kitchen cabinets#grey kitchen
0 notes
Text

If the view into an adjacent room didn't suggest a home, one might think this was a restaurant kitchen. Indeed, almost everything in the room is industrial quality, from the appliances to the parts that make up the center island work area. The island is on wheels so it can easily be maneuvered to wherever it is needed most.
Kitchens, 1997
#vintage#vintage interior#1990s#90s#interior design#home decor#kitchen#island#stainless steel#pot rack#staircase#butcher block#granite#industrial#appliances#modern#style#home#architecture
296 notes
·
View notes
Text


#italian decor#italian mosaic#italian design#italian living#kitchen decor#kitchen design#kitchen ideas#window inspo#window ideas#pot rack#sink ideas#home interior#interior decor#interior design
50 notes
·
View notes
Photo
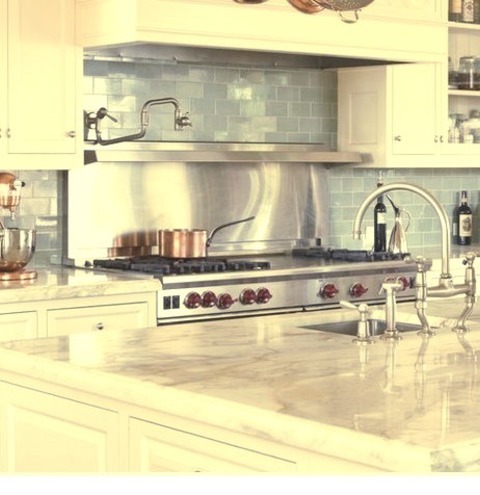
Kitchen - Dining
Inspiration for a large mediterranean l-shaped dark wood floor eat-in kitchen remodel with an undermount sink, recessed-panel cabinets, white cabinets, gray backsplash, subway tile backsplash, stainless steel appliances, an island and quartzite countertops
#bridge faucet#soffit#light blue backsplash#spanish colonial#dark wood floors#pot rack#dark wood interior trim
0 notes
Photo

Los Angeles Enclosed Kitchen
An undermount sink, recessed-panel cabinets, white cabinets, quartzite countertops, gray backsplash, stone slab backsplash, stainless steel appliances, and an island can be seen in the large transitional l-shaped medium tone wood floor enclosed kitchen photo.
0 notes
Text
Boston Dining

Design ideas for a sizable, traditional eat-in kitchen with a dark wood floor, a farmhouse sink, shaker cabinets, white cabinets, marble countertops, a white backsplash, a subway tile backsplash, and stainless steel appliances.
0 notes
Photo

Transitional Kitchen - Kitchen
An undermount sink, recessed-panel cabinets, white cabinets, quartzite countertops, gray backsplash, stone slab backsplash, stainless steel appliances, and an island can be seen in the large transitional l-shaped medium tone wood floor enclosed kitchen photo.
0 notes
Photo

Mediterranean Kitchen
#A picture of a Tuscan-style#enclosed#u-shaped kitchen with raised-panel cabinets#dark wood cabinets#stainless steel countertops#a metallic backsplash#and stainless steel appliances mediterranean#early century#pot rack#ceramic floor tile. talavera tile#stainless steel counters#kitchen island#professional kitchen
0 notes