#pollokshields
Text
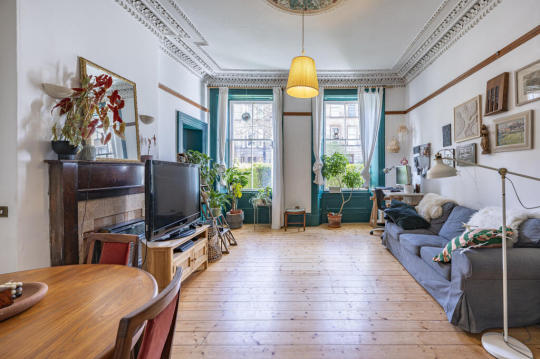



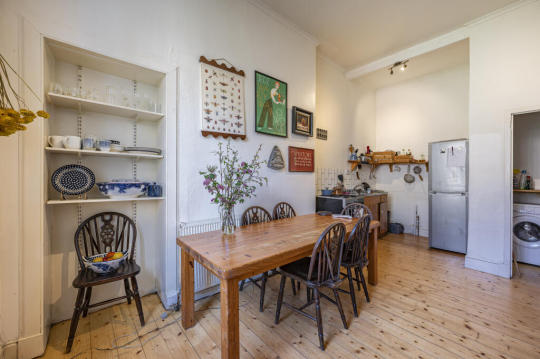


2 bedroom flat for sale on Leven Street, Pollokshields, Glasgow
Asking price: £215,000
5 notes
·
View notes
Text
NOSTALGIA UK
Morning greeting (1994)
From my ex-flatmate, Nasrul's recollection we lived at 10 Leven Street, Glasgow, in a three storey building. To get to the college we would take a bus from from a nearby stop in front of some local shops, though coming home we sometimes walked.
In an earlier post I mentioned about Wak a fellow Malaysian student from a slightly earlier batch. One of the morning scenes that I recall is leaving the flat and always seeing Wak heading out with his bike.
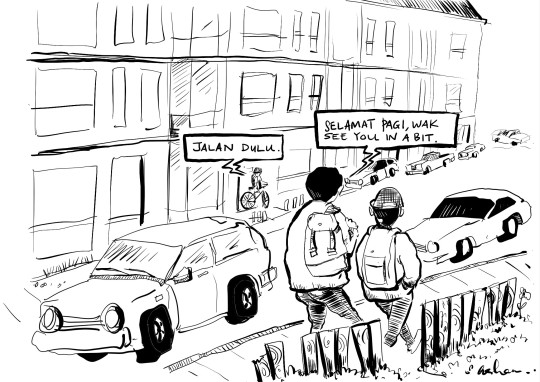
0 notes
Text
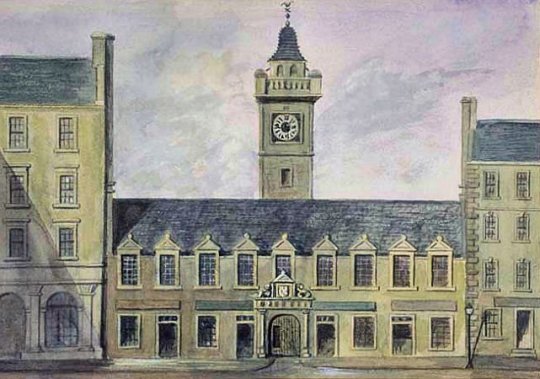

March 19th 1641 saw the laying of the foundation stone of Hutchesons’ Grammar School by Thomas Hutcheson as a residential school for the poor in Glasgow.
Brothers George and Thomas Hutcheson were prominent men in the legal, financial and civic life of Glasgow in the 17th century. Shortly before his death in 1639 George Hutcheson made bequests for the foundation of Hutchesons’ Hospital and drafted a settlement for a School. It was opened originally to educate orphans, starting with “twelve male children, indigent orphans”
Thomas Hutcheson carried out the intentions of his brother and made further specific bequests and practical provisions for the School.
History records that, six months before his death, Thomas laid the foundation stone of Hutchesons’ Hospital and School on 19th March 1641. The first pupil attended the new School in 1643.
For much of its early life the boys’ school was situated at Crown Street in the Gorbals. In 1876 a girls’ school was opened in the former Gorbals Youth School in Elgin Street, moving to Kingarth Street in Pollokshields in 1912.
From its very creation, Hutchesons’ Grammar School has been an important part of the history and social fabric of Glasgow, and its many incarnations have run parallel to the development and growth of the vibrant city it calls home.
The school has kept pace with the city, from its charitable beginnings as a humble school for young boys in the town centre; to the rise of individual elementary secondary schools for boys and then later girls, and finally to the amalgamation of both schools on the site of the Boys Grammar in 1976.
Today, “Hutchie”, as the school is known informally, has around 1,300 pupils at Kingarth Street and Beaton Road.
The pic shows what the original school looked like, only two of the four sides of the planned compound were ever completed. The main hall originally accommodated twelve men and the school a dozen boys.
The front of the building on Trongate was adorned with a 100 feet high steeple complete with a clock and bell. To the north of the main complex was an extensive garden open to the public as well as to the inmates. Statues of the Hutcheson brothers were placed on either side of the entrance at the foot of the steeple.
The school was maintained by revenue from the rentals of lands in the Gorbals, Ramshorn and Meadowflat, but funds became scarce soon after the building was completed.
15 notes
·
View notes
Text
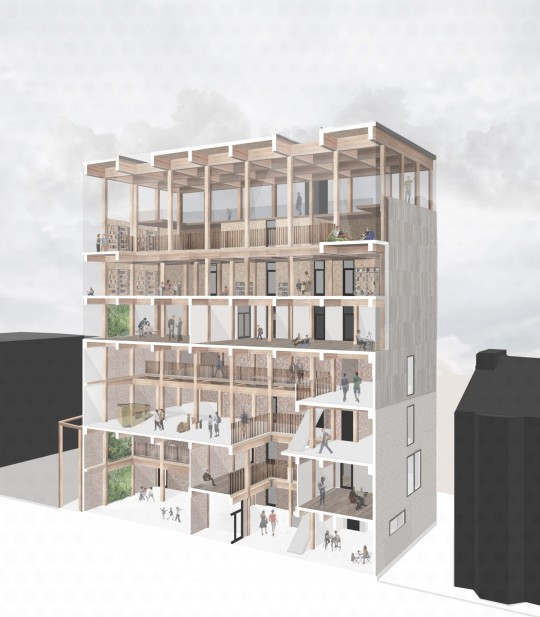

Laura Gorman, Winner MSA Stage 4 Sustainability Prize 2023
Disassembly
In times of the climate crisis, change on a macro scale is what needs to be addressed to make a more significant change to the world. In terms of the built environment, which is a prominent contributor to the world’s carbon emissions and unnecessary wastage, there is an urgent need for resource-efficient structures.
Sustainable Construction Methods
The present approach to the removal of materials features a linear economy model referred to as “Take-make-use-dispose”. Excessive overconsumption and limited resources has rendered this model unsustainable. The circular economy of materials involves the characteristics of products and they should be designed with a vision of: higher efficiency; improved durability and easier means of repair and disassembly.
Methods for improving the material flows and the circulatory system of buildings are urgently required to reduce waste production in the construction industry and to design more consciously with the environment as the focus. Attention should be concentrated on adapting ways in which people view design from a sustainable perspective. The process of designing for disassembly is a key method that uses design as a tool for a high material reuse and adaptation.
Design for Disassembly
Ensuring the extended life cycle of materials and circular economy of buildings needs the consideration of the disassembly of a structure into its retrospective components. The concept of DfD (Design for Disassembly), has been around for some time and has been shown to help minimise wasteful materials during construction and allows for reuse and relocation.
A Building for Disassembly : The Home-grown Library
This project has 2 key drivers, 1 is having the ability to be disassembled and 2 makes use of the abundance of locally sourced timber that Scotland has to offer. The UK is currently the 2nd largest importer of timber in the world for construction use, all the timber from Scotland is used for mainly non-structural applications.
Initiatives are already in place to encourage home-grown Scottish timber use and this project makes use of the large Sitka Spruce population around the country.
This high rise timber library acts as a landmark in Pollokshields and a free/heated space for the residents, especially during this time with the cost of living crisis. The building itself showcases its structure, which is able to be taken apart and hosts a variety of spaces, for reading, learning and exhibiting sustainable construction – one of its key spaces. The building is topped with a double height library space which has 360 degree views of the city. The library acts as a building of importance at the top of Maxwell square – a place that seems unloved and underutilised.
Structure and Forms
Easy dismount design for timber framed structures, as show in this project, can be made readily demountable through simple forms and structures, resulting in higher levels of recyclability. The process helps to increase a building's circularity by improving material flows and optimising a component's end of life location.
The designing of component connections needs to maximise the use of screws, bolts/plates with minimal/no use of nails, glue and chemical applications. The careful assessment of the types of connections is a fundamental concept, defined by the nature of the building. Nails can pose damage to the surrounding material upon disassembly and glue/chemical applications can result in splitting and breakages.
Materials Passport
This project features ‘information related to the building’s materials, components, and products’ along with the future journey of the materials after disassembly.
Much like a LEGO™ instruction manual, the materials passport breaks down all the individual components and highlights their locations within the building for easy identification and future disassembly or maintenance. The use of Material Passports within projects identifies the responsibility of the supplier for the materials end of life location. Thus, allowing higher quality goods to be involved within the materials cycle.
Conclusion
The design for disassembly method presents promise within the construction industry, with its principles being involved with several projects today. Even if these projects are acting/acted as exhibitions and demonstrations in Scotland and the rest of the world, this is a start with embedding the process of DfD within designers minds and hopefully providing a positive change for the future of the industry.
To achieve these goals, Scotland is re-evaluating its use of materials and is utilising the convenience and low carbon method of harvesting and manufacturing homegrown timber. Building with homegrown Scottish timber should be made common practice for the construction industry along with the consideration for this timber's lifecycle and demountable ability.
Email
LinkedIn
Instagram
0 notes
Text
First Roofing & Building Services
First Roofing & Building Services are Glasgow’s trusted Roofers and Builders. We have over 20 years of experience making our customers happy and all of our work is carried out by time-served roofers and builders. Great customer service is a priority for us and we achieve this through fantastic workmanship and punctual communication with all of our customers. Our roofers and builders in Glasgow carry out all aspects of roofing and building work including roof repairs, slate roofing, tiled roofing, flat roofing, new roofs, house extensions, landscaping and roughcasting. Our roofers are based in Glasgow but we serve all of the following areas. Newton Mearns , Giffnock , Pollokshields , Clarkston , East Kilbride , Paisley , Renfrew , Johnstone , Barrhead , Bearsden , Milngavie , Kirkintilloch , Bishopbriggs , Lenzie , Milton Of Campsie , Cumbernauld , Dumbarton , Hamilton , Motherwell , Wishaw , Coatbridge , Airdrie and everything in between. Contact Which recommended roofers in Glasgow for your free quote today!
First Roofing & Building Services

1 note
·
View note
Link
via Twitter https://twitter.com/ipaftraininguk
0 notes
Text
#loft conversion plans#loft conversion planning#loft conversion architects#loft conversion drawings#loft conversion planning uk#loft conversion#loft conversions
0 notes
Text
#staging#stages#modular stage#modular staging#flat staging#multi-level staging#winners podiums#awards podiums#wooden stage blocks
0 notes
Text
#staging#stages#modular stage#modular staging#flat staging#multi-level staging#winners podiums#awards podiums#wooden stage blocks
0 notes
Link
via Twitter https://twitter.com/uktheadvisors
0 notes
Text



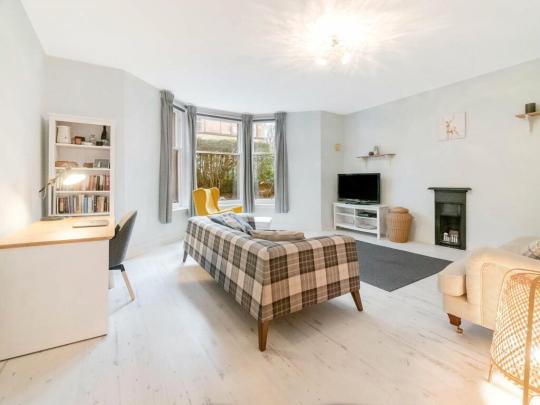
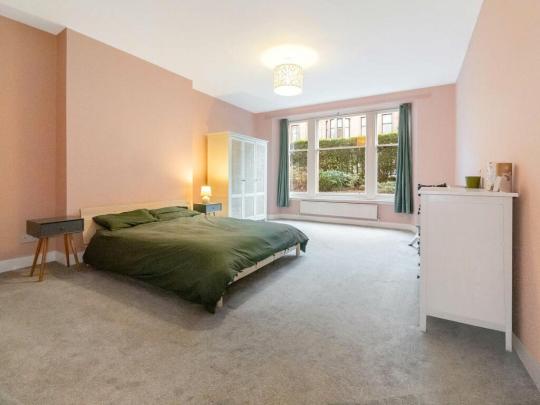
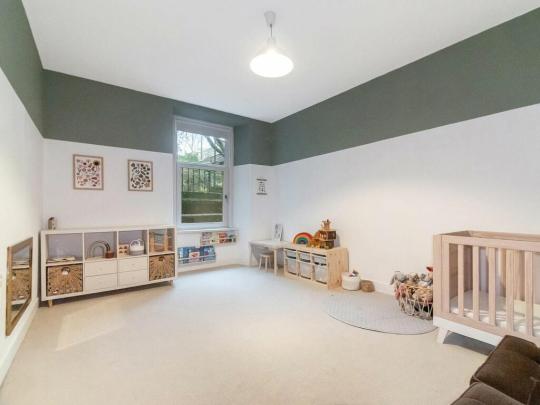

2 bedroom flat for sale on Leslie Street, Pollokshields, Glasgow
Asking price: £200,000
Sold price: £233,603
#B/2 88 Leslie St#G41 2RR#Glasgow#pollokshields#flat#2 bedroom#for sale#property market uk#real property prices#sold#sold price
3 notes
·
View notes
Text
NOSTALGIA UK
One cozy room (1994)
There were three bedrooms in the flat one of which was originally a living room. I chose the smallest of them all situated in the back with a big window facing the backyard of a primary school. Often the old white wooden frame of the window was damped possibly because it wasn't even double glazed, though I didn't know what that meant then. Nevertheless it was a cozy room ... my single bed was on the right as one entered and next to it was my study desk. I remember parallel to the window, edging to its right sitting a single, floral sofa.
There were days when I was tired cracking my slow head over Physics that I would sit by the window watching Pakistani kids playing cricket or simply messing about.

0 notes
Text
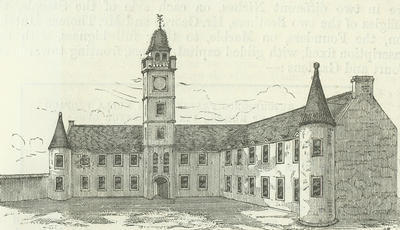


On March 19th 1641 the foundation stone of Hutchesons’ Grammar School laid by Thomas Hutcheson as a residential school for the poor in Glasgow.
Brothers George and Thomas Hutcheson were prominent men in the legal, financial and civic life of Glasgow in the 17th century. Shortly before his death in 1639 George Hutcheson made bequests for the foundation of Hutchesons’ Hospital and drafted a settlement for a School. It was opened originally to educate orphans, starting with “twelve male children, indigent orphans”
Thomas Hutcheson carried out the intentions of his brother and made further specific bequests and practical provisions for the School.
History records that, six months before his death, Thomas laid the foundation stone of Hutchesons’ Hospital and School on 19th March 1641. The first pupil attended the new School in 1643.
For much of its early life the boys’ school was situated at Crown Street in the Gorbals. In 1876 a girls’ school was opened in the former Gorbals Youth School in Elgin Street, moving to Kingarth Street in Pollokshields in 1912.
From its very creation, Hutchesons’ Grammar School has been an important part of the history and social fabric of Glasgow, and its many incarnations have run parallel to the development and growth of the vibrant city it calls home.
The school has kept pace with the city, from its charitable beginnings as a humble school for young boys in the town centre; to the rise of individual elementary secondary schools for boys and then later girls, and finally to the amalgamation of both schools on the site of the Boys Grammar in 1976.
Today, “Hutchie”, as the school is known informally, has around 1,300 pupils at Kingarth Street and Beaton Road.
The first pic shows what the original school looked like, only two of the four sides of the planned compound were ever completed. The main hall originally accommodated twelve men and the school a dozen boys.
The front of the building on Trongate was adorned with a 100 feet high steeple complete with a clock and bell. To the north of the main complex was an extensive garden open to the public as well as to the inmates. Statues of the Hutcheson brothers were placed on either side of the entrance at the foot of the steeple.
The hospital was maintained by revenue from the rentals of lands in the Gorbals, Ramshorn and Meadowflat, but funds became scarce soon after the building was completed. Parts of the hospital were acquired by businessmen and shopkeepers and the close was used for bull-baiting. In 1795 the site was sold to make way for the creation of Hutcheson Street, and the Patrons invested the money raised from the sale in the erection of a new Hospital in Ingram Street - now known as Hutcheson’s Hall as seen in the second pic.
Some of you might be wondering why the word hospital was used for the school, this was a common term often used for these institutions, he word ‘hospital’ implied the hospitality shown to children in their care, rather than a place for the sick.
Famous people educated at Hutchy include 39 Steps author John Buchan, Radio Presenter/DJ Ken Bruce, TV Presenter Carol Smillie and politicians Anas Sarwar and Humza Yousaf
12 notes
·
View notes
Text
#tiered seating#tiered seats#school seating#hall seating#tiered seating uk#tiered seating installers
0 notes
Link
via Twitter https://twitter.com/medicalhealthac
0 notes
Link
via Twitter https://twitter.com/topenergyuk
0 notes