#paimio sanatorium
Text
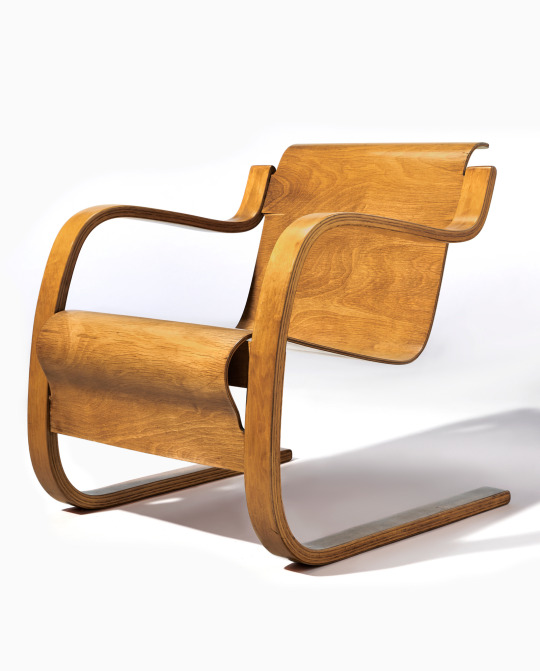


Alvar Aalto, Cantilevered Armchair, Model No. 31,
Designed for Paimio Sanatorium, Paimio, Finland,
Designed 1931-1932,
Bent laminated birch, moulded birch-veneered plywood,
27 x 28 ½ x 24 inches (68.6 x 72.4 x 61 cm).
Courtesy: Christie's online
#art#design#sculpture#furniture#seat#cantilever#armchair#alvar aalto#N°31#paimio sanatorium#paimio#finland#birch wood#plywood#christie's
103 notes
·
View notes
Text
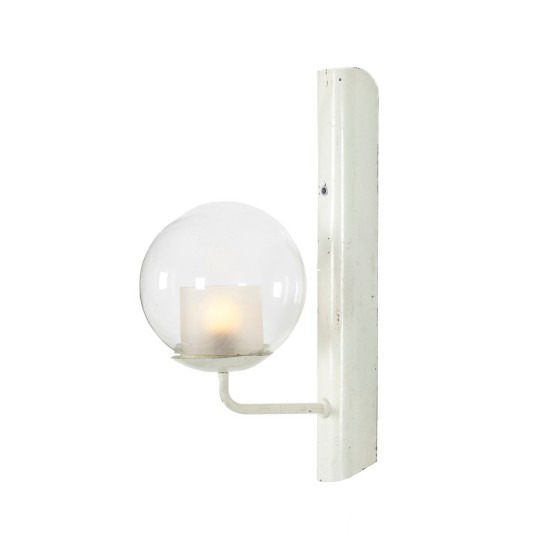
An Alvar Aalto lacquered metal wall light for the Paimio Sanatorium, Taito Oy, Finland ca 1932
4 notes
·
View notes
Photo
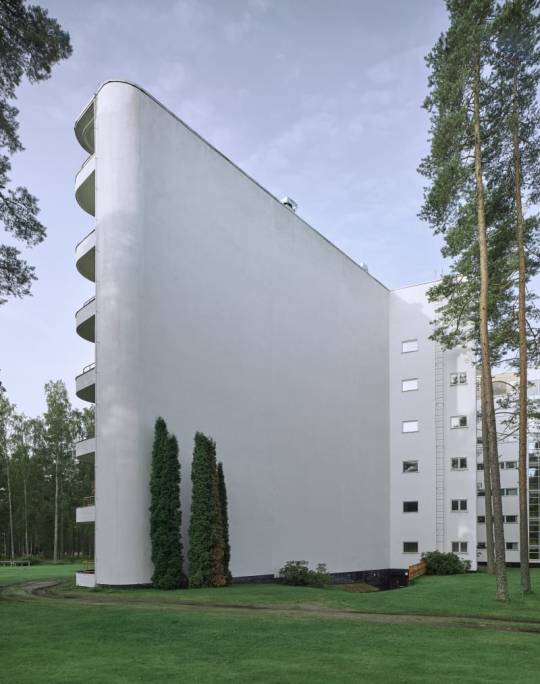
Paimio Sanitorium
Alvar Aalto
https://divisare.com/projects/386217-alvar-aalto-fabrice-fouillet-paimio-sanatorium
230 notes
·
View notes
Photo
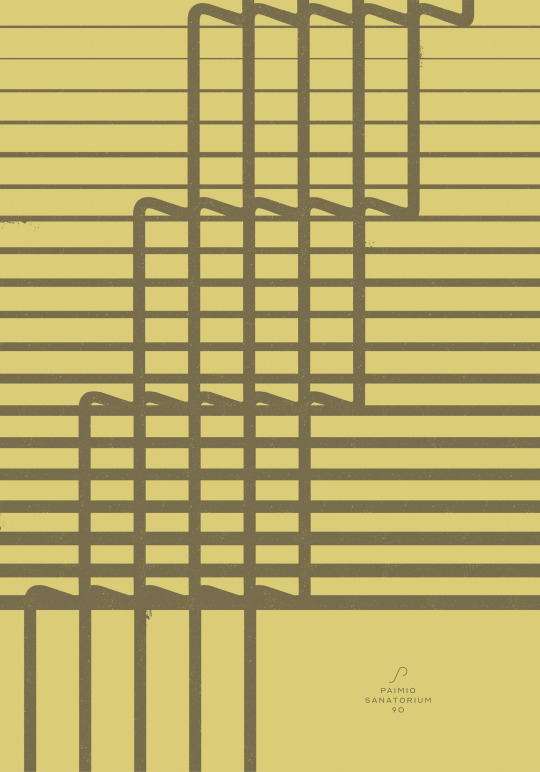
Paimio Sanatorium 90 – Human Perspective Poster Competition entry
16 notes
·
View notes
Photo
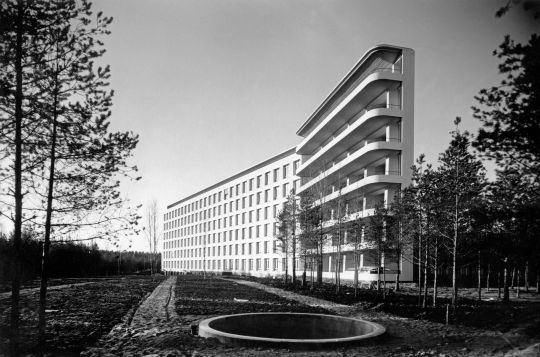
aino + alvar aalto, sanatorium of paimio, 1930s
photo gustaf welin
30 notes
·
View notes
Photo

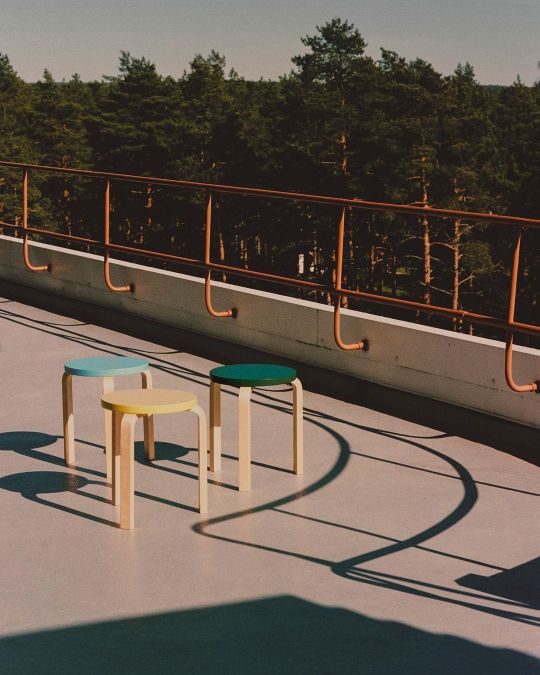
@puttonenruska
Brand imagery for Artek’s Paimio Sanatorium Anniversary Collection
6 notes
·
View notes
Photo


Alvar Aalto, Aino Aalto / Paimio armchair / 1932 / Finland
_____
source:
photo:
https://www.pamono.com/stories/artek-and-the-aaltos
sketch:
© Alvar Aalto Foundation, courtesy Takenaka Carpentry Tools Museum
https://www.smow.com/blog/2020/02/5-new-architecture-design-exhibitions-for-march-2020/aino-and-alvar-aalto-shared-visions-innovations-in-wood-bending-technology-design-of-furniture-takenaka-carpentry-tools-museum-kobe/
see also:
https://www.cooperhewitt.org/2021/12/10/paimio-sanatorium-1929-33/
4 notes
·
View notes
Photo
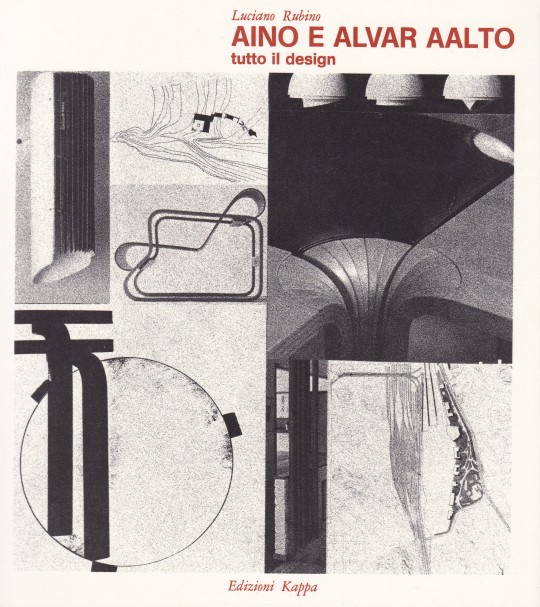
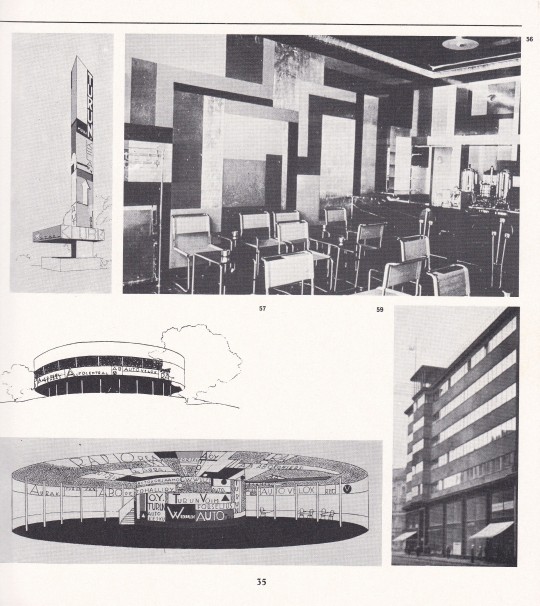

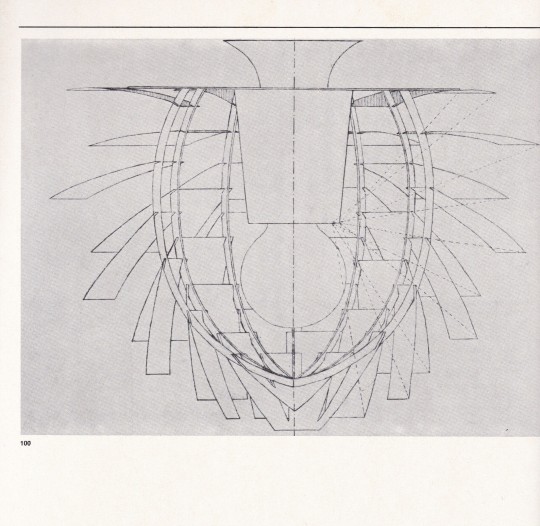
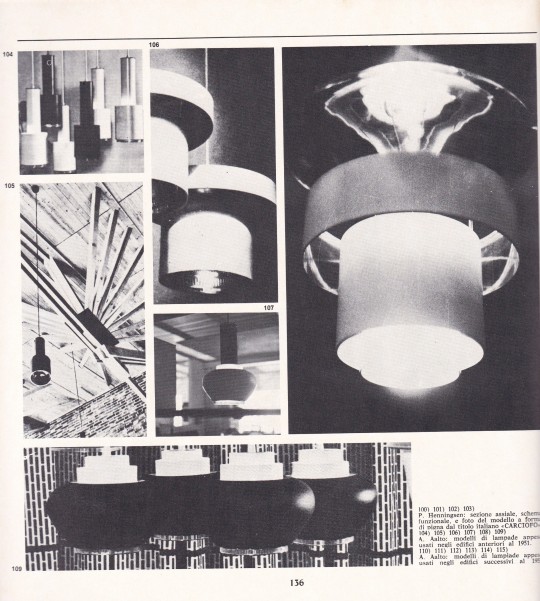

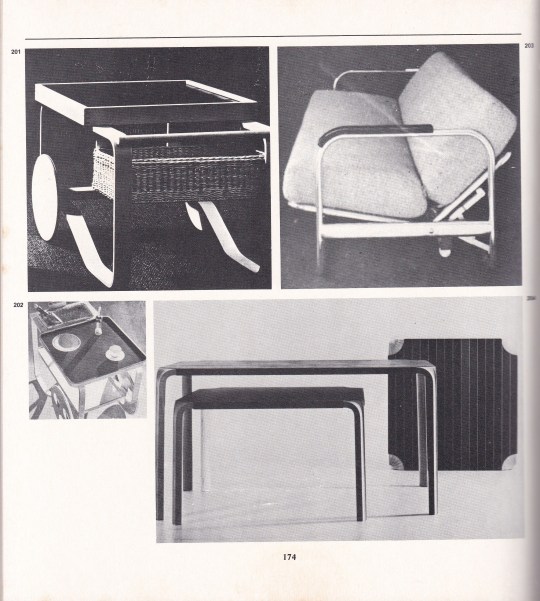
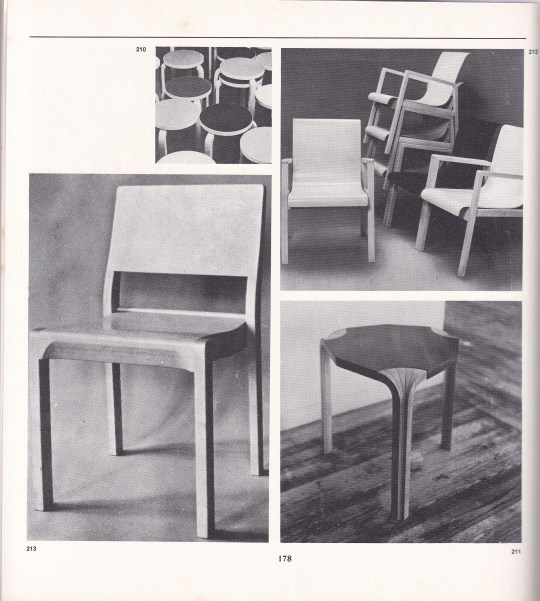


Aino e Alvar Aalto
Tutto il design
Luciano Rubino
Edizioni Kappa, Roma 1980, Collana Il Bovindo, 191 pagine, 24 x 22 cm.,
euro 22,00
email if you want to buy [email protected]
Il libro è una monografia dei due architetti Aino Aalto e Alvar Aalto e consiste nell’analisi delle opere dei due artisti.
Alvar Aalto è un architetto finlandese (Kuortane 1898 - Helsinki 1976), uno dei più importanti dell'Europa moderna: tra le realizzazioni più riuscite il riassetto urbanistico di Rovaniemi (1945-48) e la chiesa di Riola a Bologna (1966-76). Notevole è stato anche il suo contributo nell'ambito del design di arredamento.
Aino Maria Aalto è stata un architetto e designer finlandese. Nata ad Helsinki, completò la sua istruzione nel 1913 presso la Helsingin Suomalainen Tyttökoulu (scuola per ragazze finlandesi di Helsinki). Iniziò a studiare architettura lo stesso anno presso la Helsinki University of Technology e si laureò nel 1920. Quello stesso anno andò a lavorare per l'architetto Oiva Kallio di Helsinki. Nel 1923 si spostò nella città di Jyväskylä per lavorare nello studio dell'architetto Gunnar A. Wahlroos, ma l'anno seguente cambiò e iniziò a lavorare con Alvar Aalto che era da poco diventato suo marito. I coniugi Aalto trascorsero la loro luna di miele nel nord Italia. Era piuttosto comune all'epoca per i giovani architetti scandinavi andare in Italia a studiare l'architettura vernacolare e questo ebbe una profonda influenza sull'architettura scandinava durante gli anni venti, inclusi quindi i coniugi Aalto, sviluppando lo stile definito come classicismo nordico.
Gli Aalto spostarono il loro ufficio a Turku nel 1927 e cominciarono a collaborare con l'architetto Erik Bryggman. Nel 1933 traslocarono ancora, questa volta per tornare a Helsinki. Gli Aalto progettarono e costruirono una casa-ufficio (1935-36) per loro stessi a Munkkiniemi, un suburbio di Helsinki, ma dopo la sua morte, soprattutto per motivi di spazio, Alvar Aalto progettò un ufficio distaccato dall'abitazione, costruito nei dintorni (1954-55).
Il ruolo di Aino Aalto nella progettazione delle opere architettoniche attribuite ad Alvar Aalto non è mai stato completamente chiarito. I loro primi lavori furono piccoli edifici, come le ville estive in stile nordico classico. Tra queste spicca la villa estiva che gli Aalto progettarono per se stessi, Villa Flora, sita in Alajärvi e costruita a partire dal 1926 (poi ampliata nel 1938).
Si sa che nella fase di progettazione Aino si concentrasse soprattutto nel design degli interni (come per la famosa Villa Mairea a Noormarkku del 1937-39), ma anche dell'arredamento (come per il Paimio Sanatorium del 1927-29). Nel 1935 gli Aalto, insieme a Maire Gullichsen (loro cliente per Villa Mairea) e Nils-Gustav Hahlin, fondarono la Artek, una società che vendeva impianti di illuminazione e arredamento disegnati dagli Aalto. A metà degli anni Venti gli Aalto furono i primi architetti in Finlandia ad adottare uno stile razionalista, proveniente dall'Europa Centrale. Nel lavoro di Aino Aalto questo coincise con il suo ingresso nel padiglione finlandese della Esposizione universale di New York del 1939, il cui primo premio, tuttavia, venne vinto da Alvar Aalto.
Aino Aalto inoltre disegnò molti oggetti in vetro per l'azienda finlandese Iittala. Il suo più famoso bicchiere è tuttora in vendita e alcune varianti più grossolane sono state create da altre aziende (come ad esempio IKEA). Ha anche collaborato col marito nella creazione del celebre Savoy Vase nel 1936.
19/05/22
orders to: [email protected]
ordini a: [email protected]
twitter: @fashionbooksmi
instagram: fashionbooksmilano, designbooksmilano tumblr: fashionbooksmilano, designbooksmilano
#Alvar Aalt#Aino Aalto#finnish designers#finnish architects#design books#designbooksmilano#fashionbooksmilano
29 notes
·
View notes
Photo
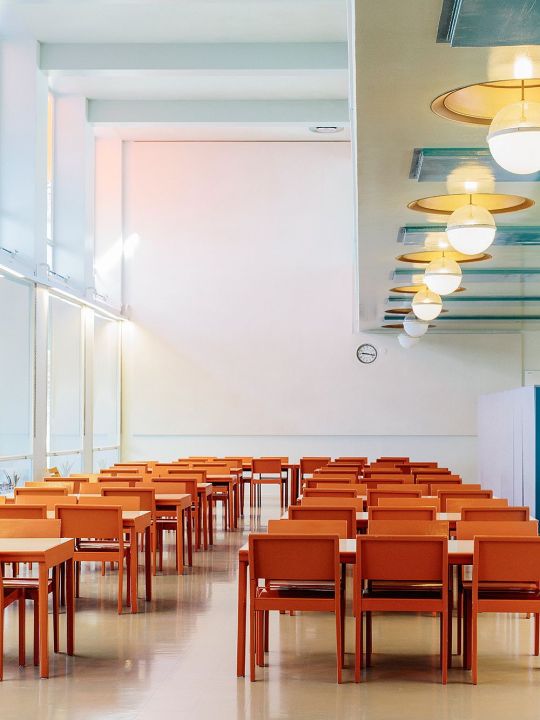


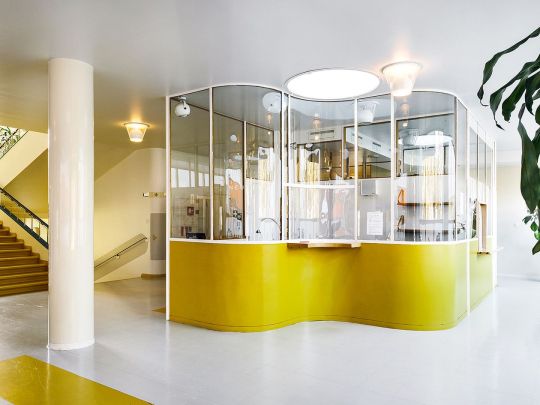
Paimio Sanatorium by Alvar Aalto
Photos: Suvi Kesäläinen
47 notes
·
View notes
Photo
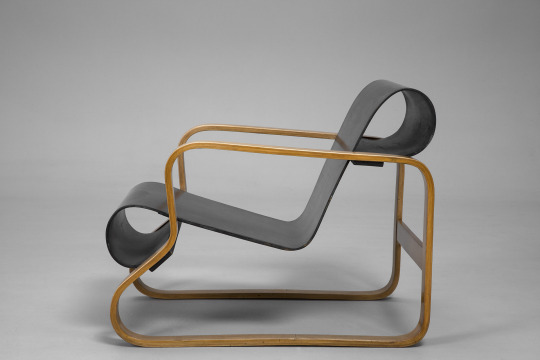
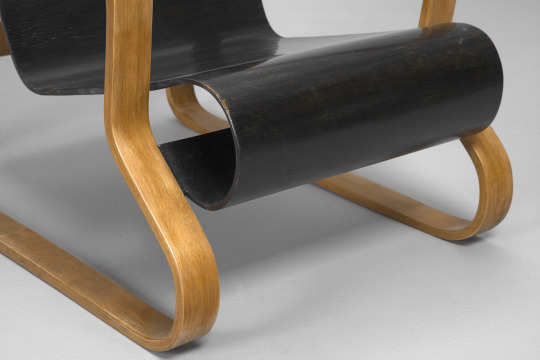


https://www.jacksons.se/products/armchair-41-10345/
Juhani Pallasmaa
Provenance; Paimio Sanatorium 1932.
Alvar Aalto furniture, exh, cat., Museum of Finnish Architecture Finnish Society of Crafts and Design Artek, Helsinki, 1984
#Juhani Pallasmaa#Provenance#Paimio Sanatorium#chair#furniture#Finnish#architec#wooden#Alvar Aalto furniture
2 notes
·
View notes
Text
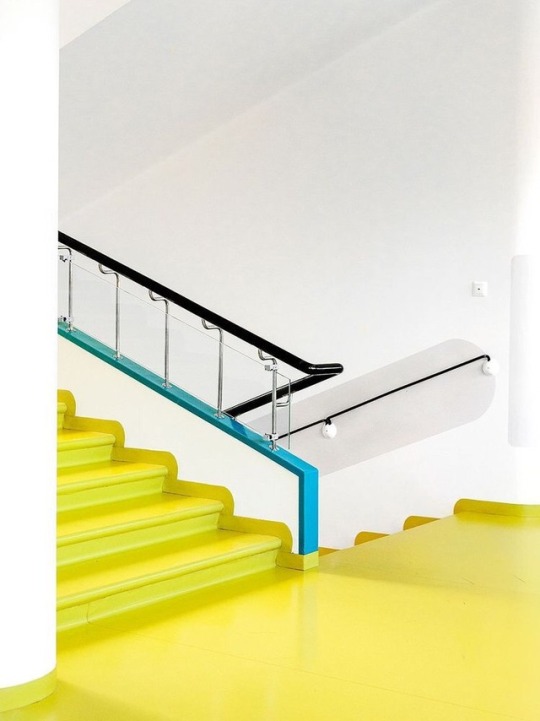
ALVAR AALTO, Paimio Sanatorium, Paimio, Finland, 1928-29
#alvar aalto#aino aalto#interiors#interior design#vintage decor#vintage design#interior decorating#vintage#interior photography#architecture#design#architect#paimio sanatorium#sanatorium#arquitecto#arquitect#arquitectura#arquiteturadeinteriores#staircase#stairway#stairs#world of interiors#atlas of beauty#atlas of interiors#finland#1930s#1930s decade#scandinavian#scandistyle#coloured
260 notes
·
View notes
Photo

101 notes
·
View notes
Text
Alvar Aalto’s Sanatorium
Hugo Alvar Henrik Aalto (3 February 1898 – 11 May 1976) was a Finnish architect and designer, as well as a sculptor and painter. At age 30, Aalto received the commission to design Paimio Sanatorium after winning an architectural competition for the project. Though the building represents the ‘modernist’ period of Aalto’s career, and followed many of the tenets of Le Corbusier’s ideas for modernist architecture (e.g. ribbon windows, roof terraces, machine aesthetic), it also carries the seeds of Aalto’s more synthetic approach.
Completed in 1932, the building is located in a forest in southwest Finland, outside the city of Turku, where Aalto had his office. The architect had no hospital experience when he designed Paimio. In fact, it was his first large commission. He was not an expert with a kit bag of preconceived, pre-packaged solutions. Instead, with the benefit of medical advice, he reasoned his way through each problem.
In the interwar period, tuberculosis was a widespread and deadly disease. The only known “cure” for tuberculosis was complete rest in an environment with clean air and sunshine. The wings of Paimio faced towards the sun and ensured maximum light drop, just like the large windows let the sun rays through. Large halls with beds allowed patients to breathe fresh air and enjoy the view beyond the terrain.
Aalto designed this Sanatorium for tuberculosis patients to be a “medical instrument,” a structure actively engaged in the healing process. For instance, particular attention was paid to the design of the patient bedrooms: these generally held two patients, each with his or her own cupboard and washbasin. Aalto designed special non-splash basins, so that the patient would not disturb the other while washing. Each patient had their own specially designed cupboard, fixed to the wall and off the floor so as to aid in cleaning beneath it. The patients spent many hours lying down, and thus Aalto placed the lamps in the room out of the patients line of vision and painted the ceiling a relaxing dark green so as to avoid glare.
Aalto also believed that colours could play a role in the healing process. With this in mind, he applied a variety of soothing and stimulating hues deliberately throughout the building. Strong yellow rubber flooring in the staircase of the central wing and corridors created an additional feeling of brightness and sunlight. Red pipes denoted heating elements. Different blues – from sky blue to light mint and petrol – were used to create a soothing atmosphere in common spaces throughout the building. Tones of warm gravel and darker greys were set alongside ochre orange, brick red or light mustard yellow.
Alvar Aalto was behind all the details of the Paimio Sanatorium and designed everything from the building and the door handles to the lighting and chairs. With his wife Aino, he designed the famous Paimio chairs (still in production at Artek) with the patient in mind. The chairs were designed at a certain angle and made to recline slightly opening the sitter’s chest to increase air supply to diseased lungs—an embodiment of the modernist dictum that “form follows function.” Even Aalto’s choice of material was deliberate: the use of bent laminated wood makes the chair easy to clean and disinfect, as well as extremely light to carry and move - the chair was comfortable and hygienic, but it didn’t look like a sterile hospital chair.
Setting the bar for modern hospital design more than 80 years ago, Alvar Aalto’s Paimio building served exclusively as a tuberculosis Sanatorium until the early 1960s, when it was converted into a general hospital.


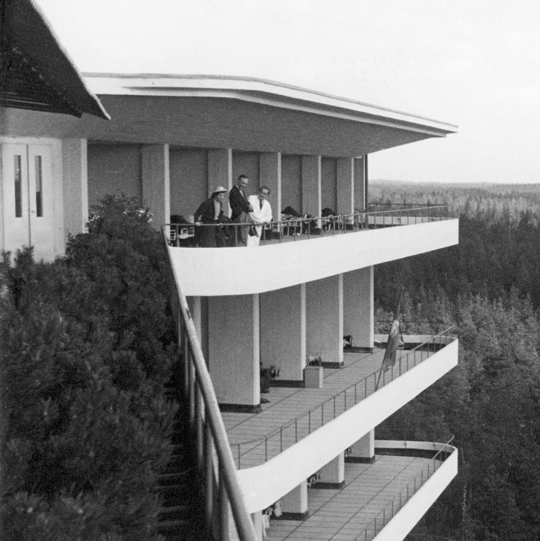











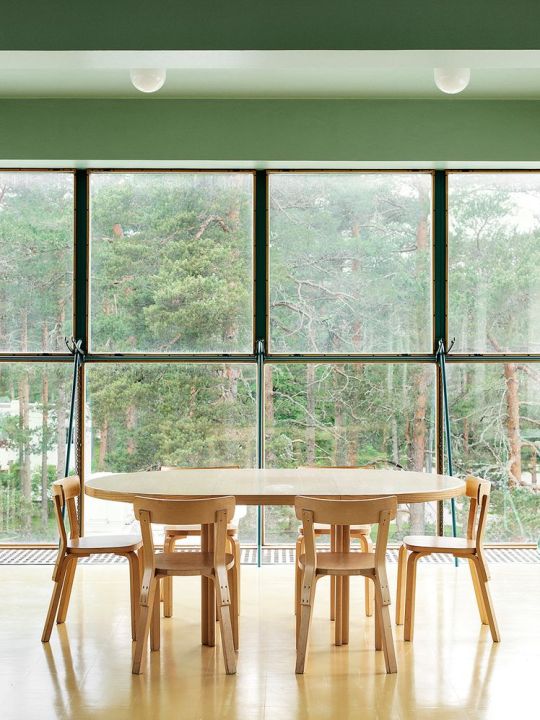



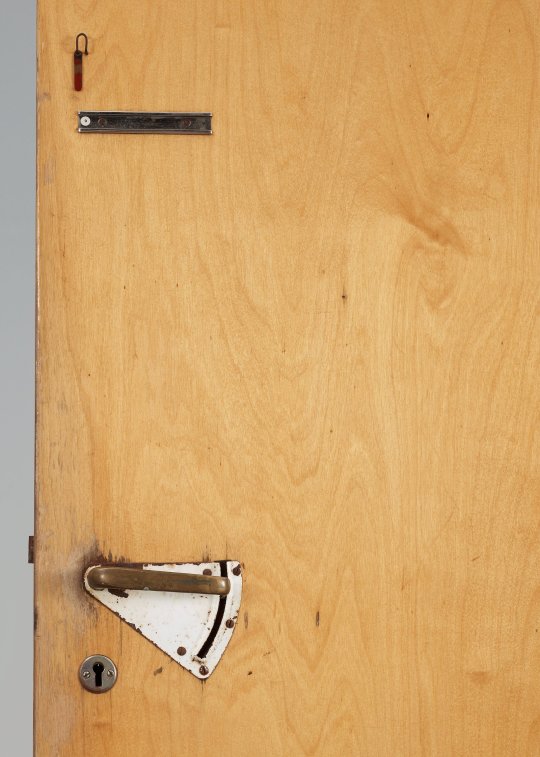

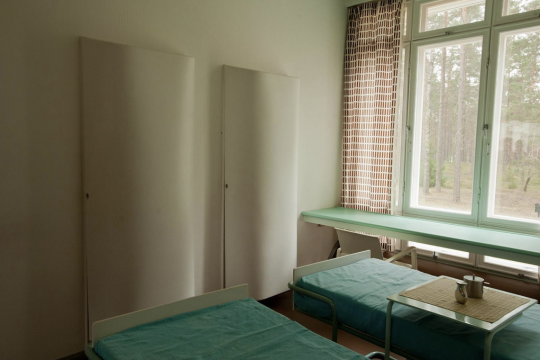


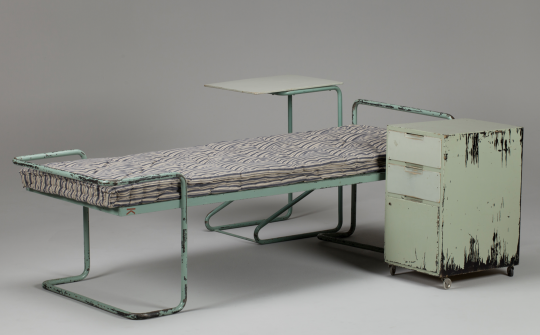


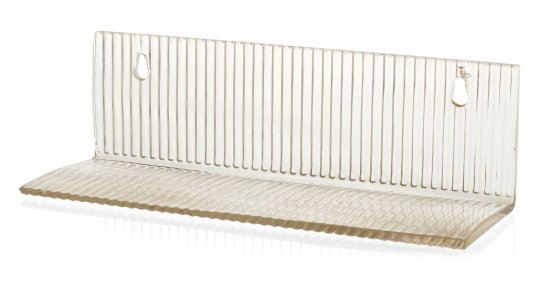
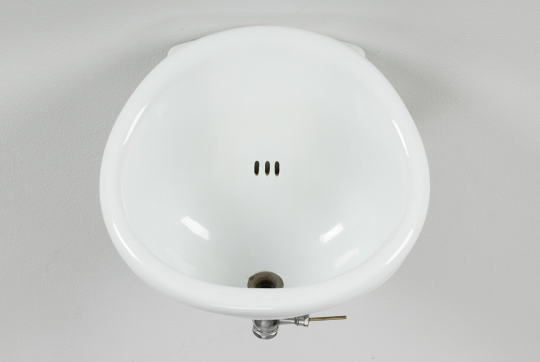

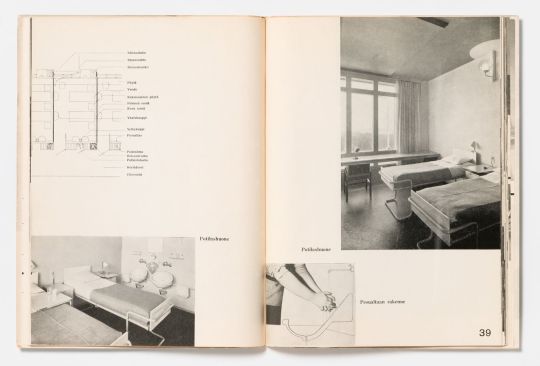

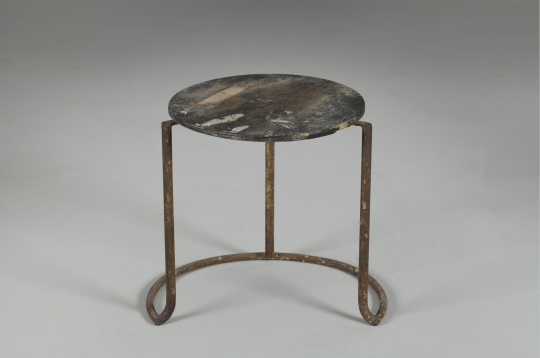
#alvar aalto#aalto#Paimio#Paimio sanatorium#hospital#tuberculosis#architecture#architect#finland#turku#aino aalto#modernism
740 notes
·
View notes
Photo
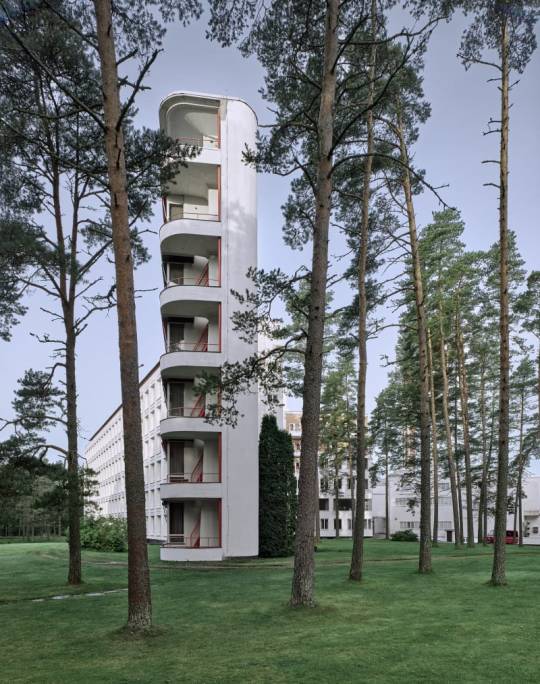
Paimio Sanitorium
Alvar Aalto
https://divisare.com/projects/386217-alvar-aalto-fabrice-fouillet-paimio-sanatorium
351 notes
·
View notes
Photo

Alvar Aalto, Sanatorium, Paimio, FInland, 1929-1933
VS
Stoà poikìle, Hadrian’s Villa, Tivoli, Italy, 2nd century
#alvar aalto#modern#modernism#sanatorium#paimio#finland#tubercolosis#modernist#architecture#ruin#ruins#wall#ancient rome#rome#roma#archaeology#roman architecture#roman archaeology#hadrian#tivoli#hadrian's villa#villa adriana
103 notes
·
View notes
Photo

ALVAR AALTO, Paimio Sanatorium, Paimio, Finland 1929-1933. / Ateneum
#paimio#aalto#alvar aalto#paimio sanatorium#ateneum#architecture#modernism#functionalism#Black and White#architecture photography#building#design icon#scandinavian collectors#scandinavian modern#nordic modern#1920s
175 notes
·
View notes