#john ellway architect
Photo
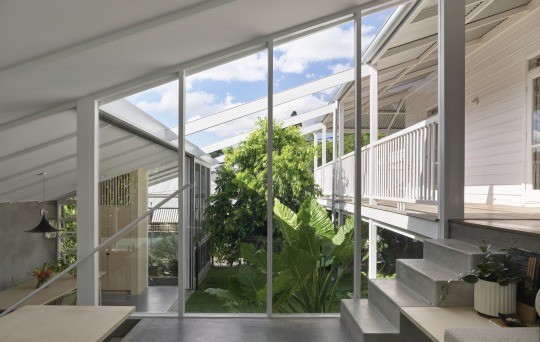




John Ellway Architect designed Cascade House in Paddington, NSW -- via ArchDaily
0 notes
Photo
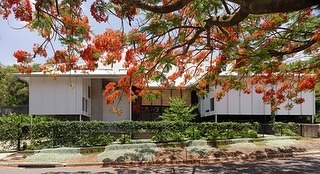
Three House 🖤 🖤 🖤 Location: #Australia Architect: John Ellway Architect Photo: @toby_scott Follow @littleprincejs ⠀⠀⠀ ⠀⠀⠀ 🖤🖤🖤🖤🖤⠀⠀⠀ 🔗 All rights and credits reserved to the respective owner(s).⠀⠀⠀ 🖤🖤🖤🖤🖤🖤🖤🖤🖤🖤⠀⠀⠀ DM for credit or removal. ✌︎(‘ω’✌︎ )⠀⠀⠀ Turn on the post notification #littleprincejs⠀⠀⠀ Share this project with someone who needs to see it 🏆 #jovialstudios #modernarchitecture #nftarchitecture #concretearchitecture #nftarchitect #architecture #architect #architecturestudent #architecturemodel #designer #nftart #interiordesign #concretehouse #beautifularchitecture #modern (at Australia) https://www.instagram.com/p/Cp3Yu7sO5Kk/?igshid=NGJjMDIxMWI=
#australia#littleprincejs#jovialstudios#modernarchitecture#nftarchitecture#concretearchitecture#nftarchitect#architecture#architect#architecturestudent#architecturemodel#designer#nftart#interiordesign#concretehouse#beautifularchitecture#modern
0 notes
Photo
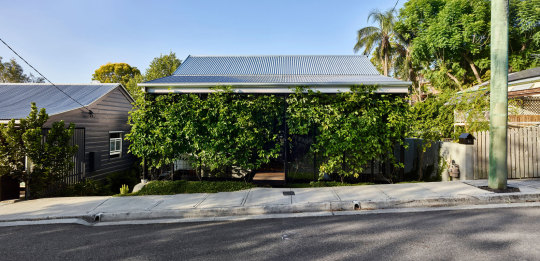
https://www.archdaily.com/917035/terrarium-house-john-ellway-architect
1 note
·
View note
Text
Terrarium House Seamlessly Weaves Mother Nature Into The House with Lush Greenery for a Serene Oasis
It is not often that man and nature can live harmoniously together but John Ellway Architect has designed a way to do so with Terrarium House located in Brisbane, Australia. It started when the architect wanted a practical way to manage a problematic site where they had a century-old cottage that was slowly crumbling into a backyard jungle so they transformed it into something totally gorgeous.
View On WordPress
#australia#brisbane#cover#deco#decor#design#flow#home#house#john ellway architect#live#malaysia#natural#nature#screens#seamlessly#sunlight#terrarium house#vine
0 notes
Photo
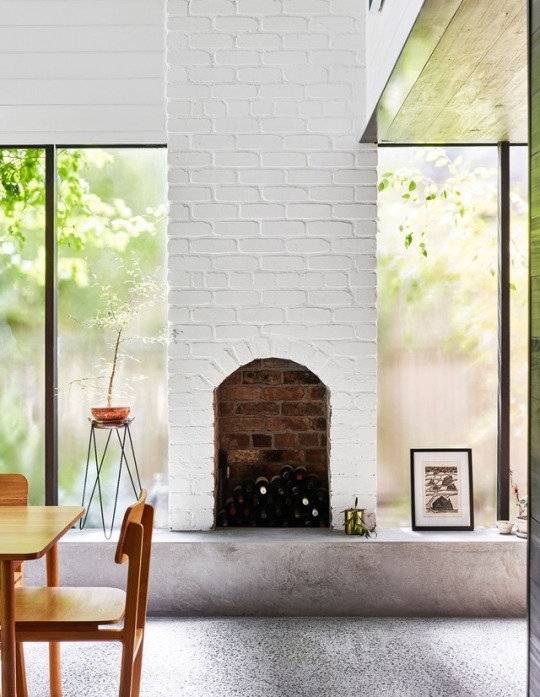
Terrarium House / John Ellway Architect
Photos © Toby Scott
#architecture#brisbane#australia#interior#dining area#bricked-up fireplace#white painted brick#wine bottle storage#creative
1 note
·
View note
Text
Houzz Tour: Welcome to the Jungle in the City (30 photos)
Terrarium House is the home of architect John Ellway and his partner, Amber Winter. After an 18-month search for a house, they stumbled across a one-bedroom cottage in Brisbane, Australia. Although many people would have passed on the century-old building that was crumbling into a backyard jungle, Ellway...
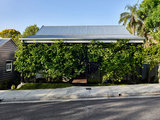

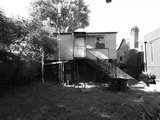
0 notes
Photo
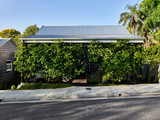
Houzz Tour: Welcome to the Jungle in the City (30 photos) https://www.houzz.com/magazine/houzz-tour-welcome-to-the-jungle-in-the-city-stsetivw-vs~116195170/
Terrarium House is the home of architect John Ellway and his partner, Amber Winter. After an 18-month search for a house, they stumbled across a one-bedroom cottage in Brisbane, Australia. Although many people would have passed on the century-old building that was crumbling into a backyard jungle, Ellway...
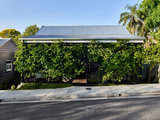

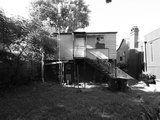
Rebecca Gross
0 notes
Text
A Malaysian-Inspired Adaptable House In Brisbane
A Malaysian-Inspired Adaptable House In Brisbane
Architecture
by Sasha Gattermayr
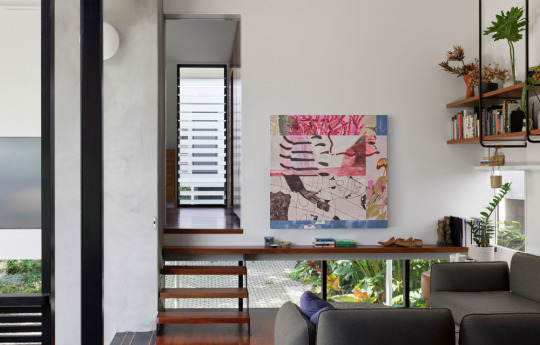
Photo – Sean Fennessy.
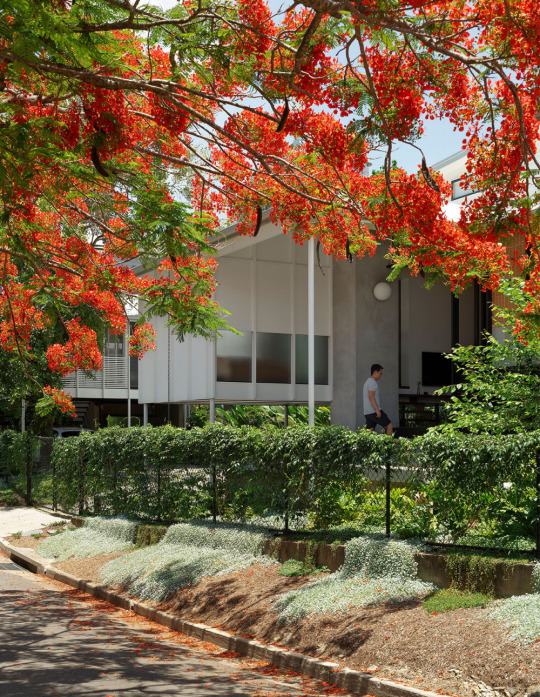
Photo – Sean Fennessy.
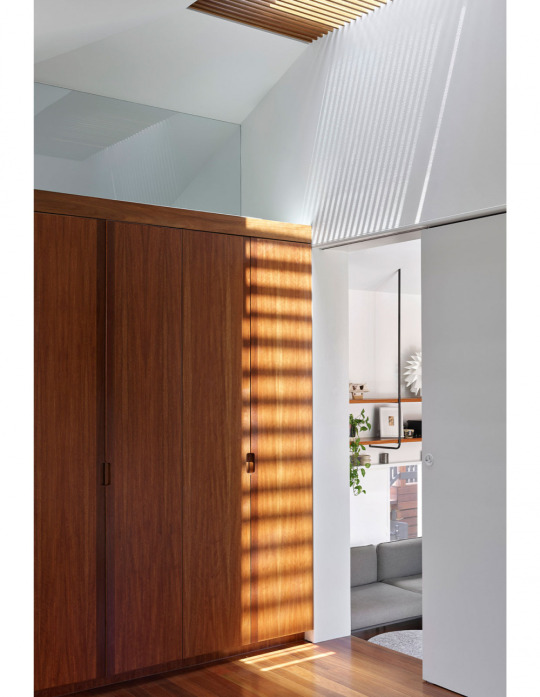
Photo – Sean Fennessy.
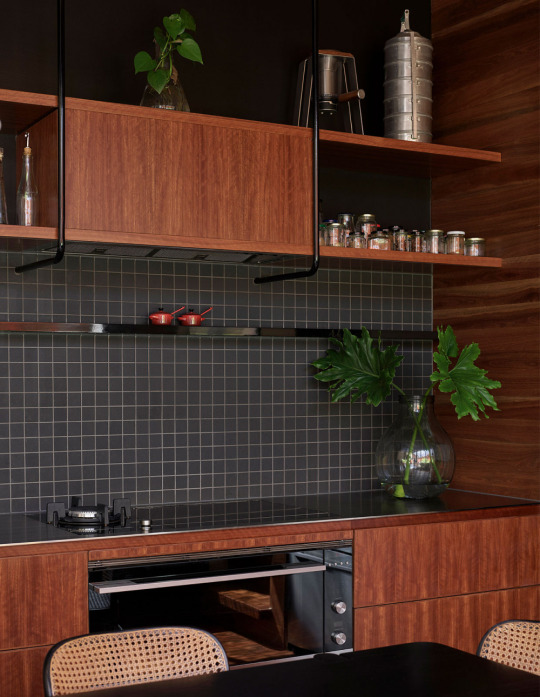
Photo – Sean Fennessy.
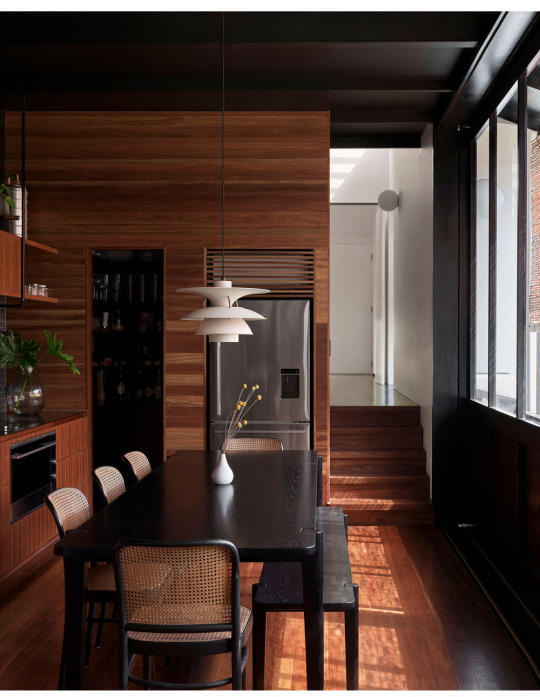
Photo – Sean Fennessy.
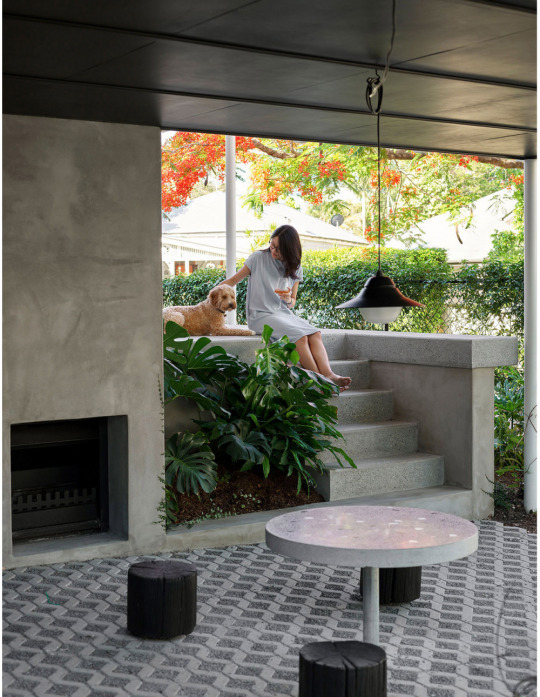
Photo – Sean Fennessy.
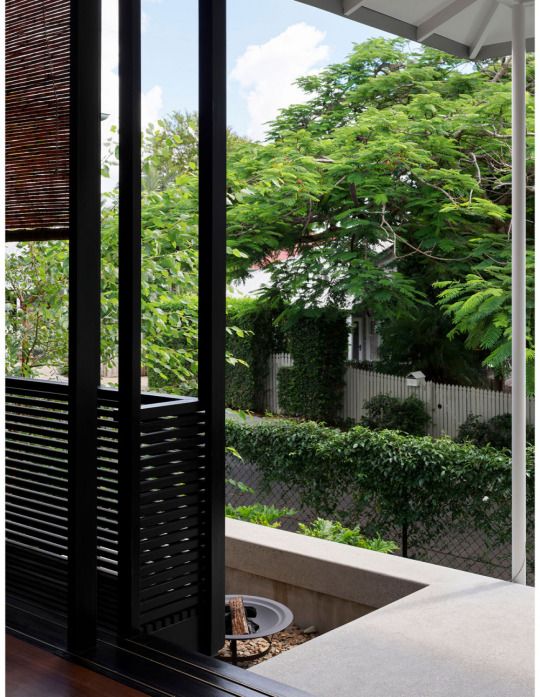
Photo – Sean Fennessy.
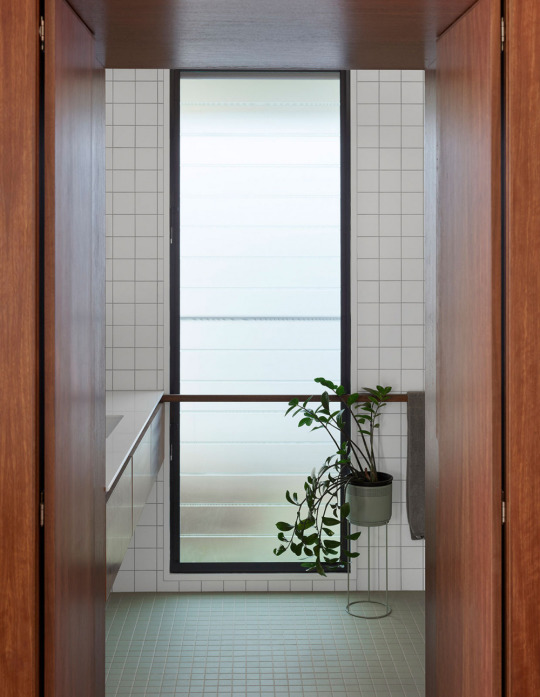
Photo – Sean Fennessy.
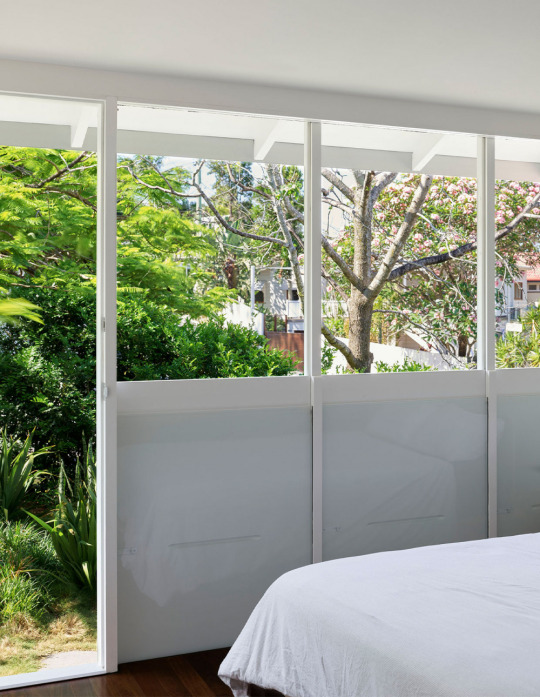
Photo – Sean Fennessy.
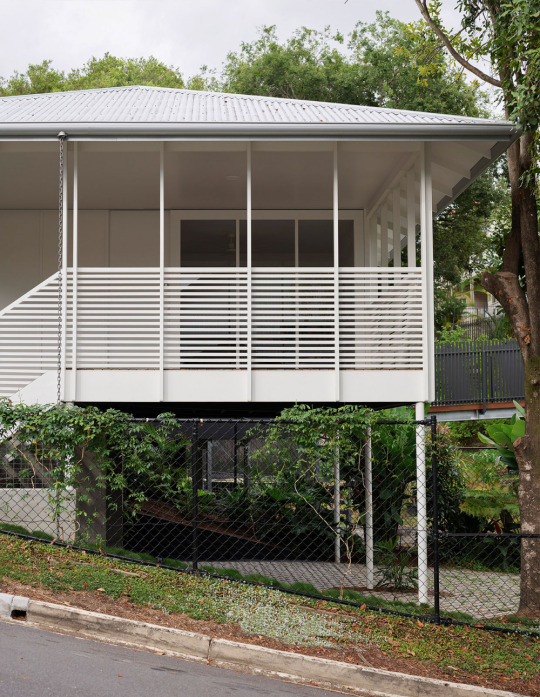
Photo – Sean Fennessy.
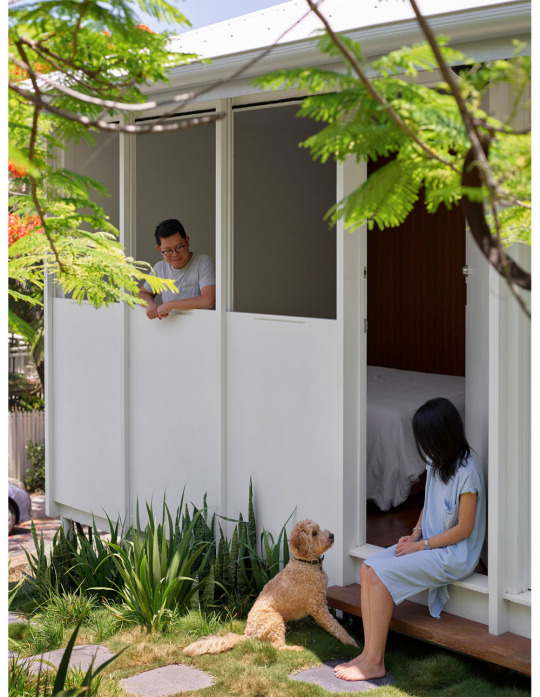
Photo – Sean Fennessy.
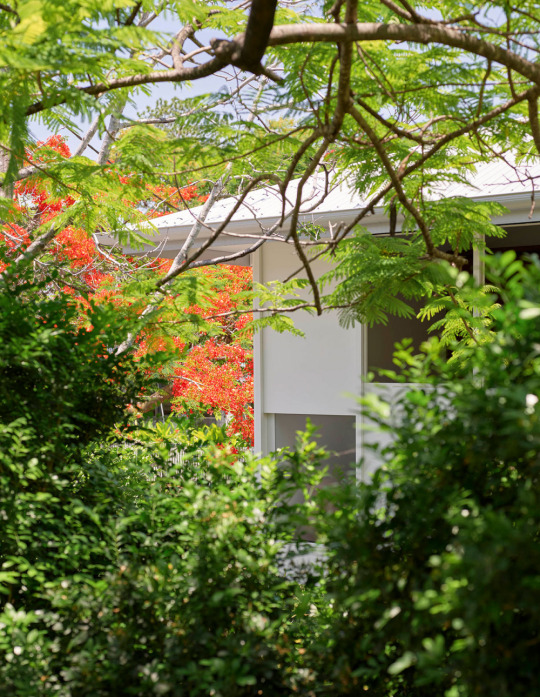
Photo – Sean Fennessy.
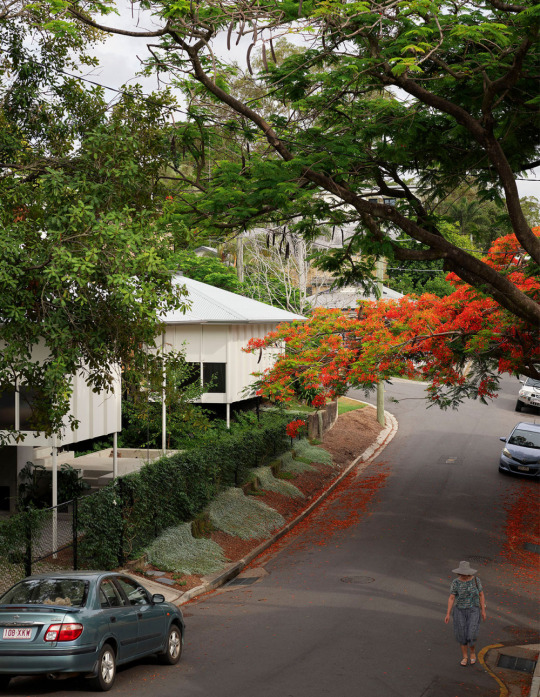
Photo – Sean Fennessy.
When architect John Ellway first arrived at this corner block in inner-city Paddington, it was apparent that the post-war, asbestos-lined cottage that sat on it was no longer habitable. His clients, Boon and Sarah, needed something more flexible, and more in line with the local vernacular.
But there were significant challenges for the new building from the outset, including a strict council code, which dictated roof shape, verandah position and timber detailing on the exterior; plus a tricky location at the centre of a gully in the middle of Paddington’s hilly terrain.
‘The overland flow of water, underground sewer and stormwater all run through the centre of the block and created an exclusion zone for building over,’ explains architect John Ellway.
This meant that to maximise the usable land on the site, the house had to be split into three separate bodies. The main residence comprises two of these modules connected by a rectangular linkway, propped up by stilts. The third module is a granny flat right at the rear of the property and separated from the rest of the north-facing house.
The main residence is U-shaped, with the two main modules jutting out towards the road and the rectangular linkway set back on the site. These square pavilions house the private quarters: on one side the main bedroom and ensuite; on the other, three bedrooms, a laundry and a bathroom. The rectangular bridge sinks 900mm below the two modules and creates a connective passage between the bedroom wings. This sunken section houses the kitchen, dining and lounge room.
Given the house is situated on the corner block, it is configured lengthways with the front door at the belly of the house rather than the front. To maximise light, sliding doors open the full length of the room, making it like an internal verdant that opens towards the street and perfectly frames the majestic auburn poinciana across the road.
The material palette was careful and considered, allowing the clients to ‘embellish’ the interior with their personalities. The communal spaces have tall ceilings and a dark, moody tone while the bedrooms are characterised by light, white plasterboard and blonde timber floors.
‘How do we know what life will be like in another decade?’ asks John Ellway. ‘Designing for adaptability means a house in this case can expand and contract over time as different owners live there and have differing needs.’
More houses should be built with this ethos in mind!
See more projects by John Ellway here.
0 notes
Text
A Crumbling Cottage Gives Way to a Brisbane Home Brimming With Greenery
A Crumbling Cottage Gives Way to a Brisbane Home Brimming With Greenery
[ad_1]
A vine-covered terrarium acts as a portal, hiding this home’s entrance from street view.
In the Brisbane suburb of Highgate Hill, a 100-year-old cottage—set on eight-foot-tall stilts to meet the street—was crumbling into the jungle at its backyard. For architect John Ellway, it posed an opportunity. “The change in level meant that the former one-bedroom cottage could grow by inhabiting…
View On WordPress
0 notes
Text
Houzz Tour: Welcome to the Jungle in the City (30 photos)
Terrarium House is the home of architect John Ellway and his partner, Amber Winter. After an 18-month search for a house, they stumbled across a one-bedroom cottage in Brisbane, Australia. Although many people would have passed on the century-old building that was crumbling into a backyard jungle, Ellway…
Houzz
0 notes
Photo
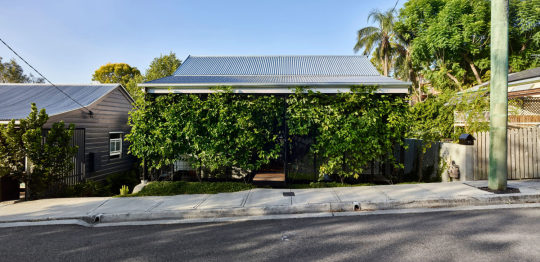
https://www.yellowtrace.com.au/terrarium-house-brisbane-john-ellway-architects-own-home/
0 notes
Text
Smaller renovations on the rise
Smaller renovations on the rise
Terrarium House in Highgate Hill QLD, architect John Ellway, has been short-listed for the 2018 Houses Award for House Alteration & Addition under 200sq m. Picture: Toby Scott.
RENOVATION figures have shot through the roof in Brisbane and now local designs are also drawing strong attention nationally with several projects making the final cut for national awards.
Three Brisbane house…
View On WordPress
0 notes
Photo
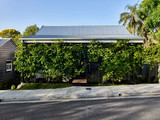
Houzz Tour: Welcome to the Jungle in the City (30 photos) https://www.houzz.com/ideabooks/116195170/list/houzz-tour-welcome-to-the-jungle-in-the-city/
Terrarium House is the home of architect John Ellway and his partner, Amber Winter. After an 18-month search for a house, they stumbled across a one-bedroom cottage in Brisbane, Australia. Although many people would have passed on the century-old building that was crumbling into a backyard jungle, Ellway...
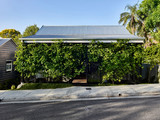

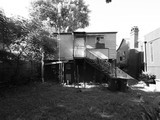
Rebecca Gross
0 notes
Text
The 10 Most Envy-Inducing Architectural Homes of Last Year
The 10 Most Envy-Inducing Architectural Homes of Last Year
Architecture
by Sally Tabart
The ‘Planchonella House’ by Jesse Bennett and interior designer Anne-Marie Campagnolo. Photo – Sean Fennessy.
The ‘Planchonella House’ by Jesse Bennett and interior designer Anne-Marie Campagnolo. Photo – Sean Fennessy.
The ‘Planchonella House’ by Jesse Bennett and interior designer Anne-Marie Campagnolo. Photo – Sean Fennessy.
Revisiting The Jaw-Dropping ‘Planchonella House’
We first featured the Planchonella House by in Queensland in 2015, but we gave the incredible property a second showing when it came onto the market earlier this year – at it seems that you (like us) couldn’t get enough of this unbelievable home! This ‘tropical bizzaro’ sits amongst a rainforest, with views from all angles. We will never tire of this home!
Revisit the full story here
King Bill by Austin Maynard Architects. Photo – Derek Swalwell.
King Bill by Austin Maynard Architects. Photo – Derek Swalwell.
King Bill by Austin Maynard Architects. Photo – Derek Swalwell.
This House Is A Love Letter To Fitzroy
The ‘King Bill House’ by Austin Maynard Architects is a true homage to Fitzroy. It is inspired by the grungy laneways that jostle alongside red brick Victorian homes, weatherboard cottages, old factories and new developments. This unique home is playful and considered, and a true patchwork of the neighborhood.
Revisit the full story here
Whitlam Place by Freadman White and Anon. Studio. Photo – Tom Ross.
Whitlam Place by Freadman White and Anon. Studio. Photo – Tom Ross.
Whitlam Place by Freadman White and Anon. Studio. Photo – Tom Ross.
Are These The Coolest Apartments In Fitzroy?
The Whitlam Place apartments sparked major interest (and envy) when we first featured them in October. Designed by Freadman White in collaboration with Anon Studio, this boutique apartment development draws inspiration from both local and international architecture, to create a sense of Melbourne post-modernism! This playful and creative building is one we would love to move into…
Revisit the full story here
The Terrarium House by John Ellway. Photo – Toby Scott.
The Terrarium House by John Ellway. Photo – Toby Scott.
The Terrarium House by John Ellway. Photo – Toby Scott.
Jungle Treehouse Meets Urban Brisbane Home
Brisbane’s ‘Terrarium house’ is a physical manifestation of memories for owners John Ellway and Amber Winter. In his design, John used screens to open and divide space, along with semi-translucent glass, invoking memories of past trips to Japan, while the lush planting, rendered block, and semi-outdoor bathroom are inspired by more recent travels to Malaysia and Singapore.
Revisit the full story here
West Brunswick home by Taylor Knights architects. Photo – Tom Blachford. Styling – Ruth Welsby.
West Brunswick home by Taylor Knights architects. Photo – Tom Blachford. Styling – Ruth Welsby.
West Brunswick home by Taylor Knights architects. Photo – Tom Blachford. Styling – Ruth Welsby.
A Triumphant West Brunswick Extension
This clever renovation in Brunswick was about bringing light into a beloved family home, and creating increased connection between the house and garden. The clever team at Taylor Knights architects conjured a sense of expansive space, in a 55 square metre alteration, through creating nooks and new cut-out reveals. We love the white brick walls, the polished concrete floor, the sleek bathroom tiles… we love it all!
Revisit the full story here
Brunswick House by Rob Kennon Architects. Photo – Derek Swalwell.
Brunswick House by Rob Kennon Architects. Photo – Derek Swalwell.
Brunswick House by Rob Kennon Architects. Photo – Derek Swalwell.
A WOW-Factor Extension In Brunswick
We talk about ‘jaw-dropping’ homes a lot on TDF, but for our News Editor Sally Tabart, walking into this stunning home elicited a legitimate ‘WOW’ response! The extension by Rob Kennon Architects is truly superlative worthy, with a meticulous attention to detail. The joinery! The tiles! Those concrete lines… yes please!
Revisit the full story here
Photo – Rory Gardiner, courtesy of Pandolfini Architects.
Photo – Rory Gardiner, courtesy of Pandolfini Architects.
Photo – Rory Gardiner, courtesy of Pandolfini Architects.
A Boldly Re-imagined Victorian Worker’s Cottage
This Port Melbourne gem in the self-designed home of architect Dominic Pandolfini, of Pandolfini Architects. Dominic transformed a tiny, dilapidated Victorian cottage into a stunning family home. Through clever use of the space, the architect has transformed a dark and narrow dwelling into delightful home, flooded with natural light.
Revisit the full story here
A unique renovation in Albert Park by Tandem. Photo – Derek Swalwell.
A unique renovation in Albert Park by Tandem. Photo – Derek Swalwell.
A unique renovation in Albert Park by Tandem. Photo – Derek Swalwell.
Extended and Updated in Albert Park
A run-down heritage-listed terrace house in Albert Park presented a challenging brief for Tandem. The Melbourne design studio was enlisted to update and extend the property to fit the needs of a young family, whilst maintaining the heritage streetscape.
Extensive renovations were made to the bedrooms, bathrooms, and laundry, including lots of new storage. Repositioning the kitchen and opening up the ground level reinvigorated the flow of the home, allowing it to transition seamlessly into its new form: a two-storey garden pavilion.
Revisit the full story here
The St Vincents Place Residence in Albert Park by B.E Architecture. Photo – Derek Swalwell.
The St Vincents Place Residence in Albert Park by B.E Architecture. Photo – Derek Swalwell.
The St Vincents Place Residence in Albert Park by B.E Architecture. Photo – Derek Swalwell.
The St Vincents Place Residence in Albert Park by B.E Architecture. Photo – Derek Swalwell.
A House Of Hidden Treasures
The St Vincent’s Place Residence by B.E Architecture is a prime example of what is possible when dream client meets ambitious architect. The stunning heritage conversion is also a perfect case study in moving slowly, in order to achieve an outcome of the highest order!
The project developed over a three year period, which allowed for ideas to flourish and a fully resolved outcome to be delivered. Together, the architect worked with the client to resolve the relationship between heritage and modernity, through the mingling of art, architecture and furniture. Every room unfolds a new design delight – a flourish in every corner! (and what about that subterranean POOL!?)
Revisit the full story here
The Ballarat House by Eldridge and Anderson. Photo – Derek Swalwell.
The Ballarat House by Eldridge and Anderson. Photo – Derek Swalwell.
A Surprise In Ballarat’s Suburbs
This home by Eldridge and Anderson shows what can be achieved in a modest suburban plot, when clever design is at play. In a modest setting and with a limited budget, the architects show the potential of thinking creatively for a low maintenance, refined and flexible design. In a location where architect designed houses are not the norm – this home shows the beautiful possibilities of suburban estate living.
Revisit the full story here
0 notes
Text
Highlights From The 2018 Houses Awards
Highlights From The 2018 Houses Awards
Roundup
by Lucy Feagins, Editor
B&B Residence by Hogg & Lamb. Photo – CFJ.
Bruny Island Hideaway by Maguire and Devine Architects. Photo – Rob Maver.
Terrarium House by John Ellway. Photo – Toby Scott.
Cabbage Tree House by Peter Stutchbury Architecture. Photo – Michael Nicholson.
House A by Whispering Smith. Photo – Ben Hosking.
The Books House by Luigi Rosselli Architects – Rue Ruscoe.
Cleveland Rooftop by SJB. Photo – Felix Forest.
Haxstead Garden House by Tobias Partners. Photo – Justin Alexander.
Fitzroy House By Rob Kennon Architects. Photo – Derek Swalwell.
Nulla Vale House and Shed by MRTN Architects. Photo – Peter Bennetts.
Layer House by Robson Rak Architecture & Interiors. Photo – Shannon McGrath.
Coogee House II by Madeleine Blanchfield Architects. Photo – Robert Walsh.
Darlinghurst residence by SJB. Photo – Felix Forest.
Red HIll Farm House by Carr with Jackson Clements Burrows Architects. Photo – Sharyn Cairns.
The Houses Awards is an annual accolade promoting and celebrating Australia’s best architectural homes, presented by Houses Magazine. Across nine categories, the Houses Award provides an insight into how Australia’s best practitioners are shaping and enhancing our lived spaces.
This year, the expert judging panel includes Kelly Claire, Director of Clare Design (NSW); Albert Mo, Director from Architects EAT (VIC); Stuart Vokes, Director of Vokes and Peters (QLD); Katelin Butler, Editor of Houses Magazine (VIC).
The 2018 shortlist isn’t the shortest of lists. With 176 homes in the line-up, competition is fierce – and quite honestly, ALL of these homes are dream homes, in their own unique way.
Winners will be announced on Friday, July 27th, and featured in the August 2018 edition of Houses Magazine. In the interim, ALL the shortlisted participants can be viewed in the Houses Awards Gallery. Brace yourself for some serious home envy.
Houses Awards Presentation
Friday 27 June
Level 1, The Ivy
320 George Street
Sydney, New South Wales
Tickets available at Housesawards.com.au/pages/tickets
0 notes