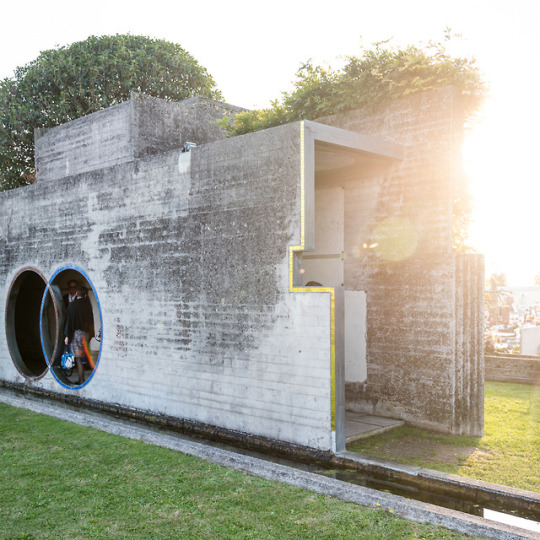#brion cemetary
Photo
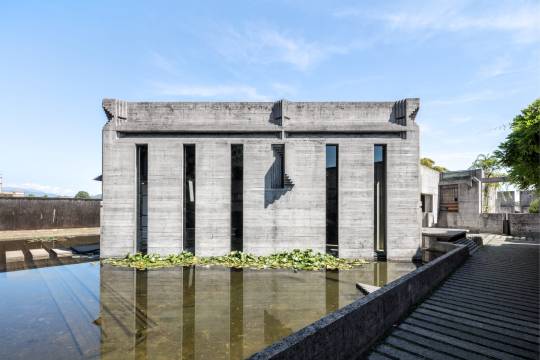
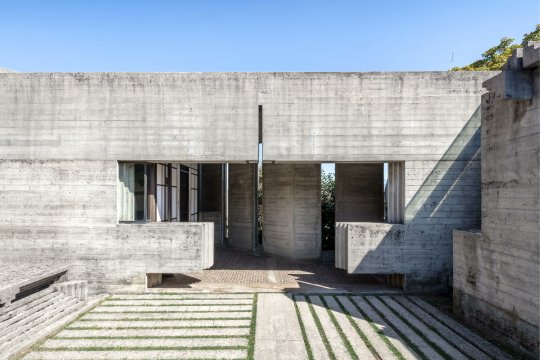
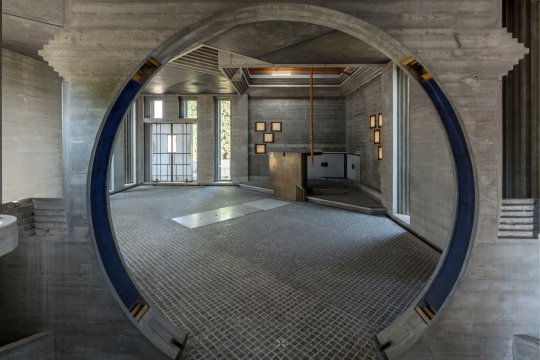
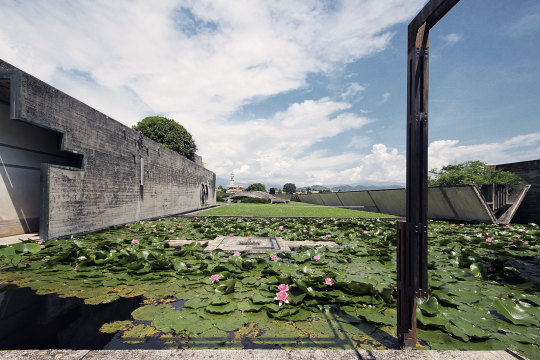
Tomba Brion (Arch. Carlo Scarpa)
#architecture#treviso#burial ground#dune part two#production design#science fiction#brutalist#brion cemetary
195 notes
·
View notes
Photo

CARLO SCARPA, Brion Cemetary (1969-1978), San Vito d'Altivole, Italy. / Google
#carlo scarpa#brion cemetary#San Vito d'Altivole#italy#brutalism#architecture#modern architecture#modernism#scandinavian collectors#italian modern#1960s#concrete#cemetary#design#architecture photography#grey
1K notes
·
View notes
Photo
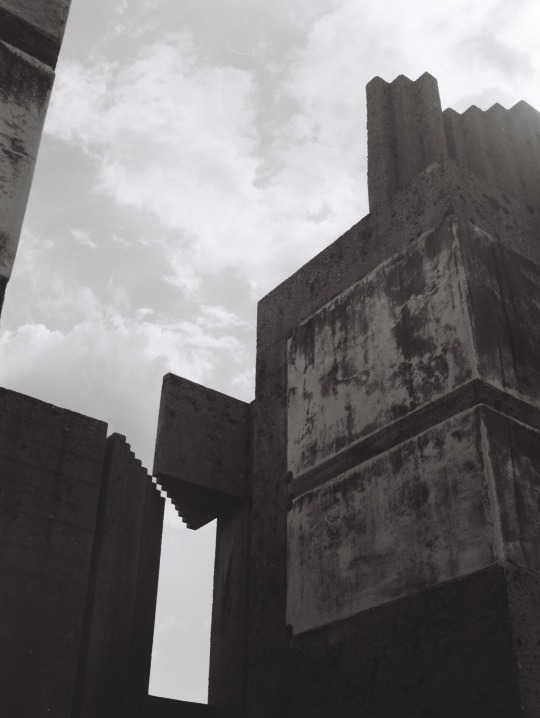
scarpa
3 notes
·
View notes
Photo

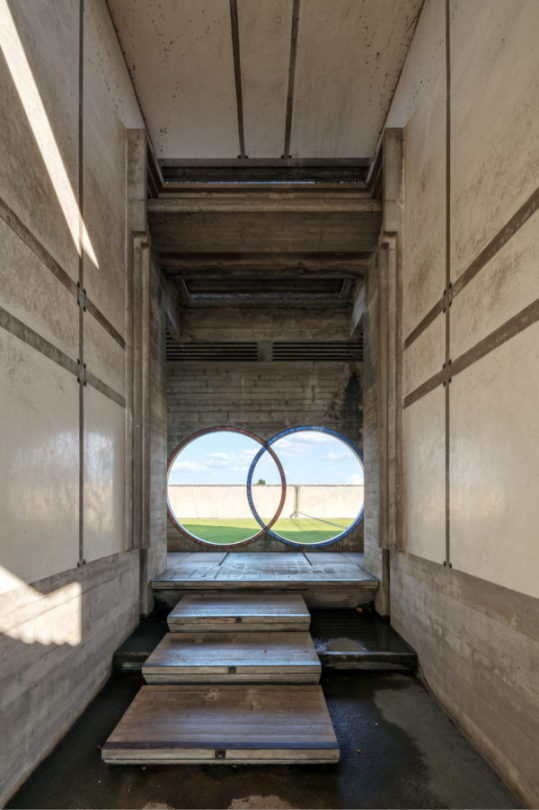
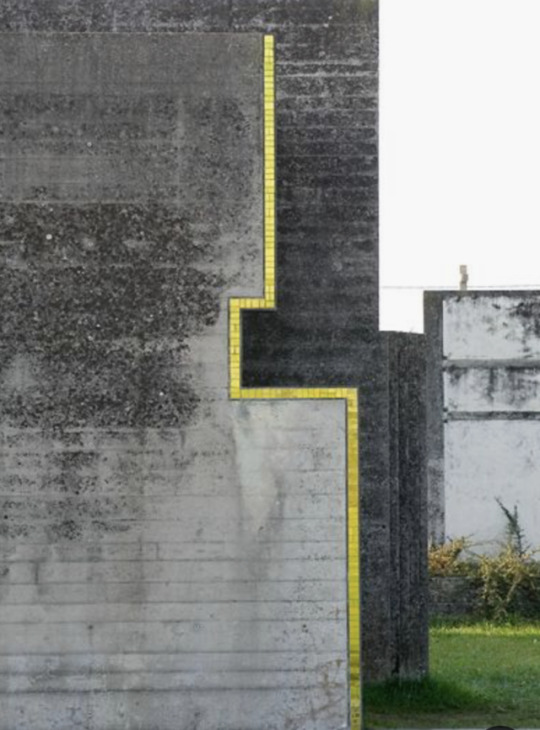

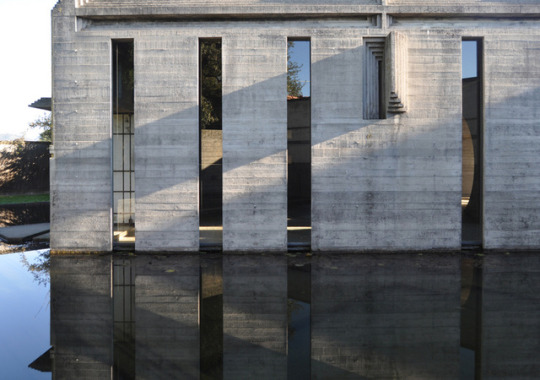
Brion Cemetary, San Vito d'Altivole near Treviso, Italy 1969-1978
Scarpa designed this in addition to the already existing building. He focuses on light and shadow with geometric shapes throughout. Splashes of coloured tile are seen throughout the site to define spaces amongst the mass use of concrete. He finished this design shortly before his accidental death and was buried here.
“The place for the dead is a garden. I wanted to show some ways in which you could approach death in a social and civic way; and further what meaning there was in death, in the ephemerality of life other than these shoe-boxes.” - Carlo Scarpa
0 notes
Photo

carlo scarpa- tomba brion cemetary
1 note
·
View note
Photo
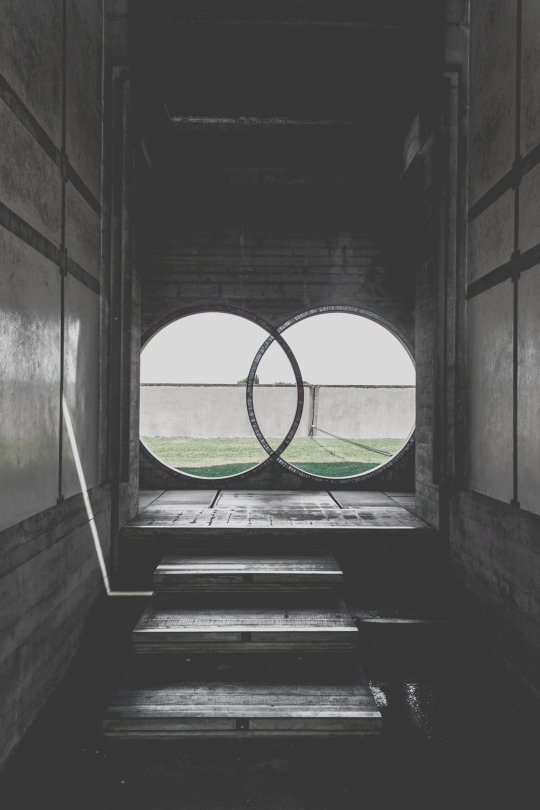
Brion Cemetary
Architect. Carlo Scarpa
San Vito d'Altivole, Italy
July, 2016
175 notes
·
View notes
Photo
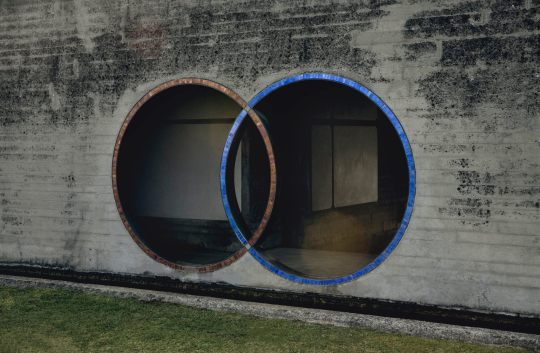

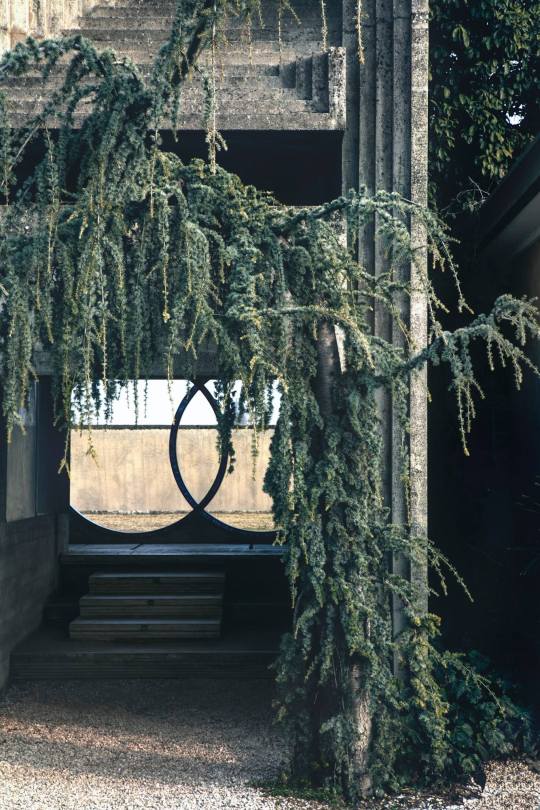




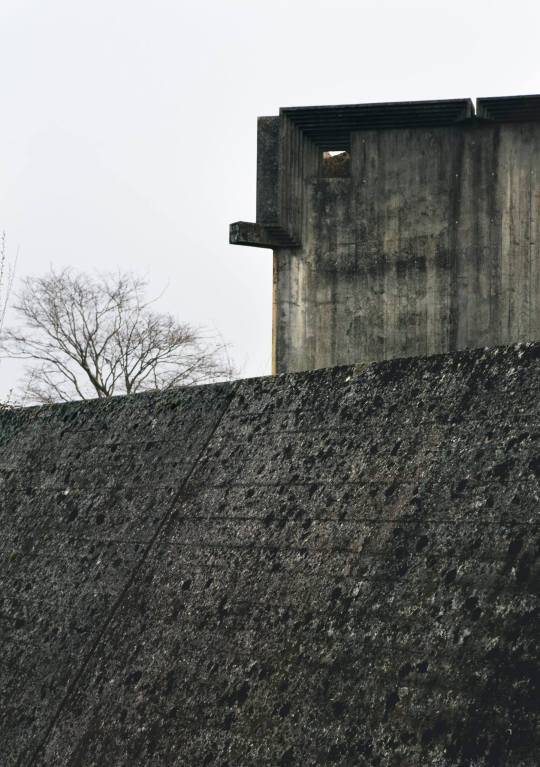
Carlo Scarpa
Brion Cemetary, San Vito d’Altivole, Italy (1969-1978)
Photos by Clément Vayssieres
223 notes
·
View notes
Photo
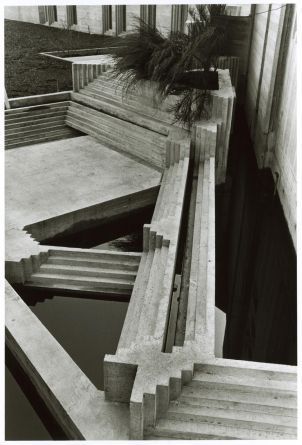
CARLO SCARPA, Tomba Brion Cemetery, San Vito d'Altivole, Italy 1969-78. Photography by James Butler. / Occhiaperti
#carlo scarpa#tomba brion#cemetary#Black and White#architecture#modernism#1960s#italian modern#MCM#mid century modern#scandinavian collectors#scarpa#design#concrete#brutalism#geometrical#art#modern art#San Vito d'Altivole#italy
260 notes
·
View notes
Photo
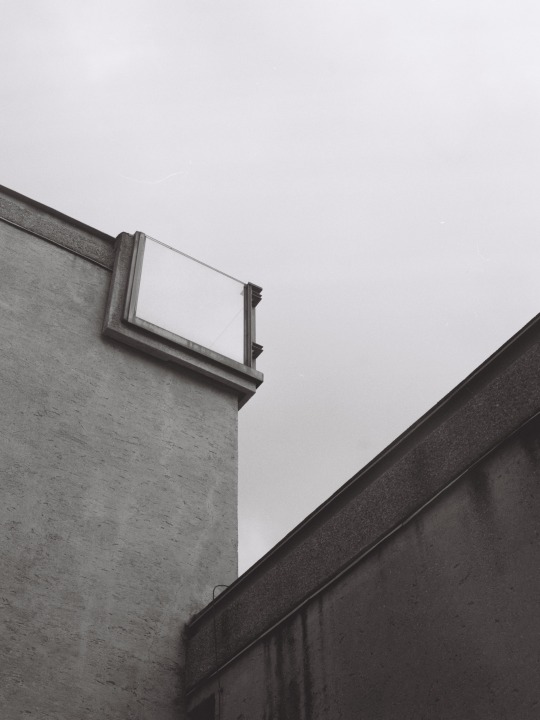
scarpa
6 notes
·
View notes
Text
Week 3 - Carlo Scarpa
- Brion Cemetary
- Castlevecchio Museum
- Banca Popolare Verona – Bank of Verona
1. Find out when and where they produced their work.
Scarpa studied Architecture at the Royal Academy of Fine Arts in Venice. From 1942-1947 he was director of the Venini Glassworks and after world war II his architecture works began to get recognized internationally. His main focus was in gallery/museum design and majority of his works are in Verona, Italy. Many of his works were reconstruction/renovation of existing buildings which became a trademark for him. He focused on architecture from 1954 up until his death in 1978.
2. Identify the key conceptual ideas that underpin their work.
Asymmetry, Material, light, water. Scarpa's architecture manages to respect the old and historic while simultaneously introducing new and modern design details. He liked to show people what it was made of/how it was made by cutting back the materials, showing what’s inside. He focused on things right down to the tiny details, ‘turning joints into jewellery’. He was heavily influenced by the history of Venetian culture and Japan.
3. Identify their critical position on colour in relation to their work(i.e. how is colour applied, in what proportions, what particular theories about colour inform the making of the work, how does colour change dependent upon the environment in which the work is viewed.
Scarpos approach to colour was to focus on shade and natural material colours. He used block colour in his castelvecchio museum in order to attract the participant. He also used coloured mosaic tiles in his brion cemetery design to contrast with the mass use of concrete and divide the site. Red and Blue tiles around the circles to define the shape. Block colour and polished finish is also seen in the Banca Poplare Verona to reflect light throughout the building.
4. What type of surface treatments are used in the work? Do they use matte, satin, or gloss paints or material finishes or all of them together? Why might they do this and what is the effect of doing this?
Scarpa uses the original materials, not changing them much and mostly keeping original colour. Use of concrete, timber, glass etc. creating a rawness to his designs. He was inspired greatly by Japanese modernism and minimalism and liked to create spaces for an object/focus point (e.g a statue in a museum or bring the eye to the original aspects of a building).
5. What scale are the artworks you have researched? How does scale impact on how the work is experienced and how colour and materiality are perceived?
Large scale, Scarpa was most well-known for his gallery and museum design, working with existing buildings. The work is a walk-through, all senses experience. Using colour and light to attract and guide the person moving through the space.
https://au.phaidon.com/agenda/architecture/articles/2013/june/26/introducing-the-carlo-scarpa-monograph/
https://www.nytimes.com/2016/03/20/t-magazine/design/carlo-scarpa-italys-modernist-architect.html
http://www.designersandbooks.com/blog/carlo-scarpa-connecting-glass-artist-and-architect
https://www.theveniceinsider.com/venice-carlo-scarpa/
http://architectuul.com/architect/carlo-scarpa
https://www.youtube.com/watch?v=v_78_KQZiP8
http://www.breakfastmissionpublishing.com
0 notes
Photo

Brion Cemetary
Architect. Carlo Scarpa
San Vito d'Altivole, Italy
July, 2016
109 notes
·
View notes
