#bodron+fruit
Photo
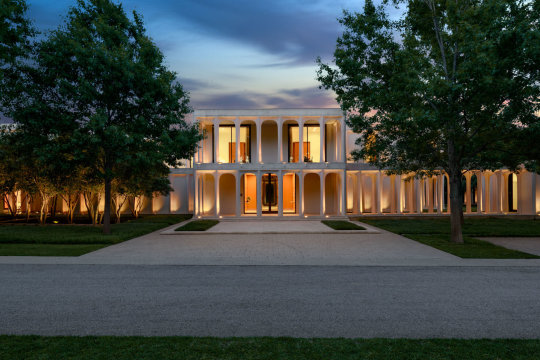
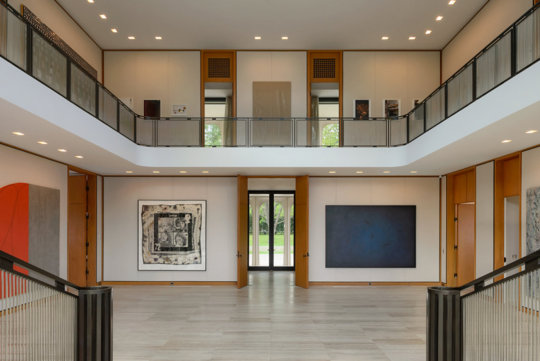

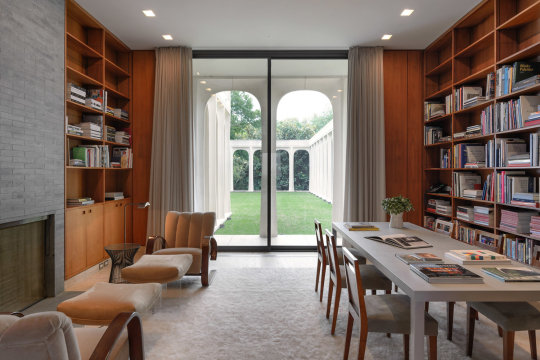
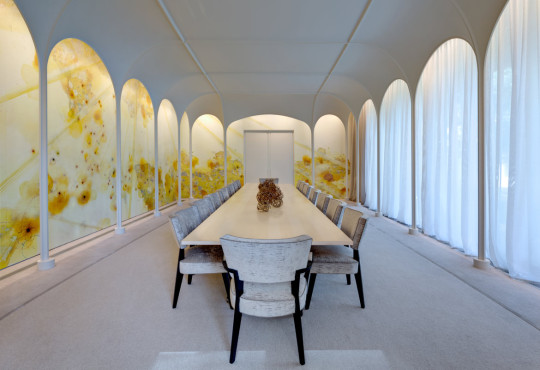


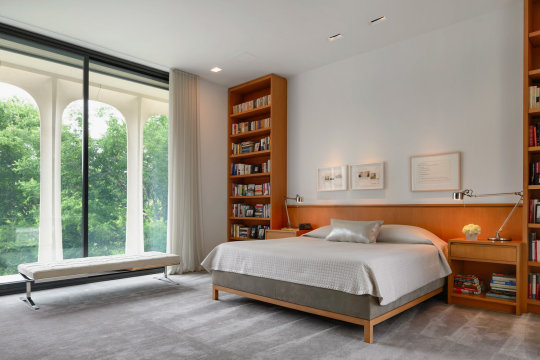
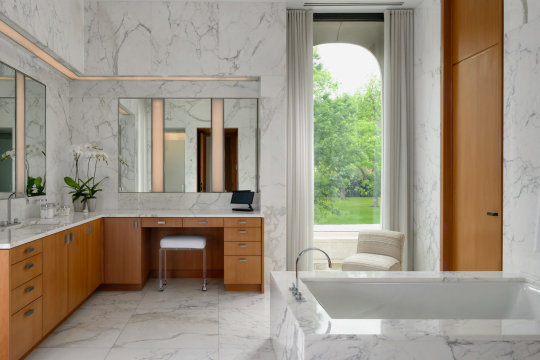
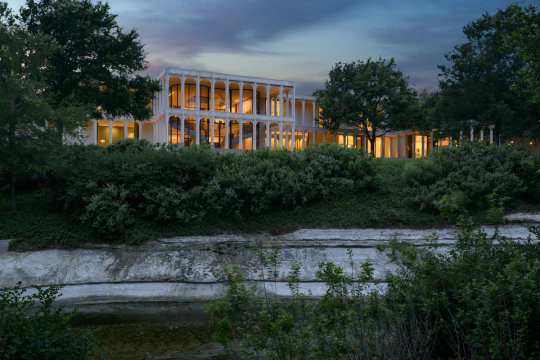
10210 Strait Lane, Dallas, Texas, United States,
Original design by Philip Johnson of Johnson/Burgee Architects in 1964,
Restoration/renovation designed by Bodron+Fruit,
Landscaping designed by Reed Hilderbrand
#art#design#architecture#iconic#interiors#interiordesign#dallas#texas#philip johnson#restauration#renovation#bodron+fruit#reed hilderbrand#luxury lifestyle#luxury house#luxury homes#luxury pad#mid century modern#bebemoth
310 notes
·
View notes
Photo
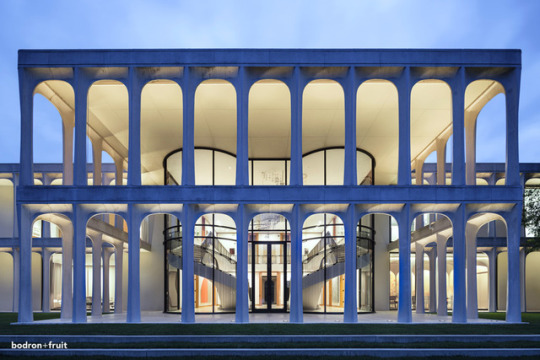
Philip Johnson and Bodron + Fruit#mid century, #architecture, #MCM, #modern, #design, #modernism
13 notes
·
View notes
Photo
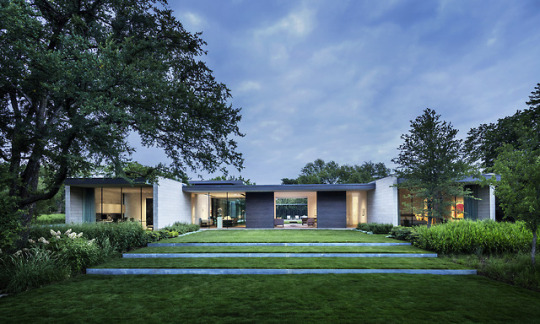
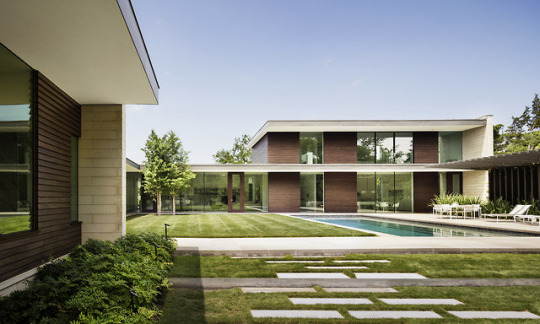
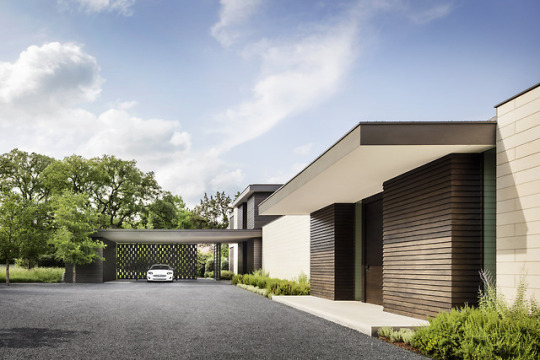
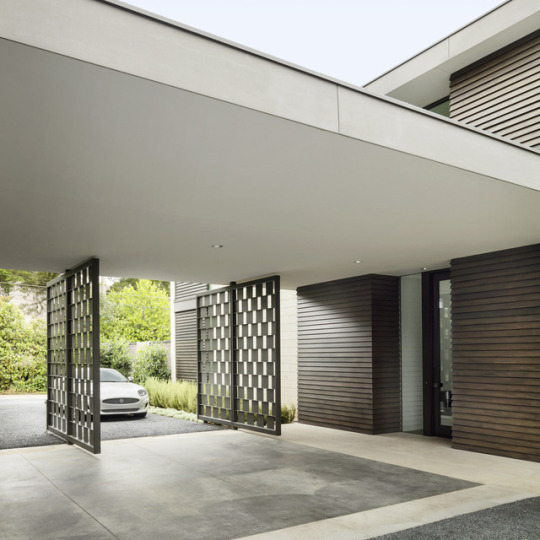
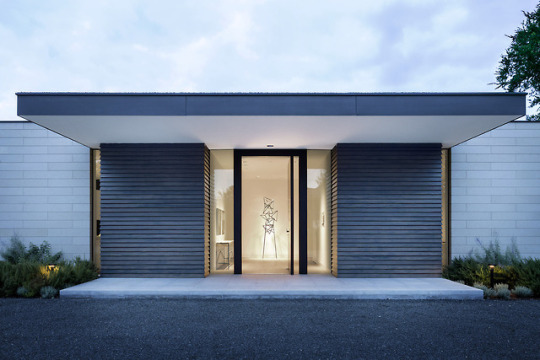
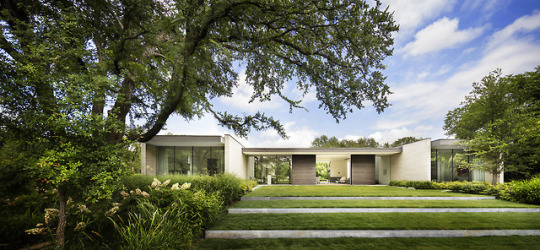
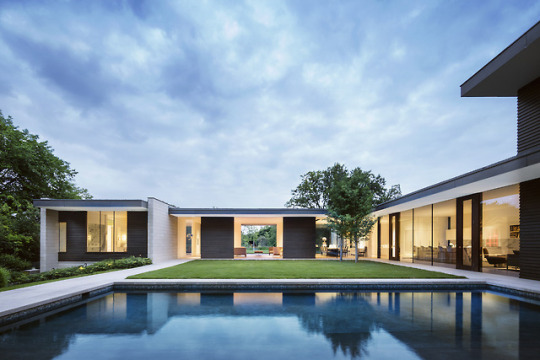
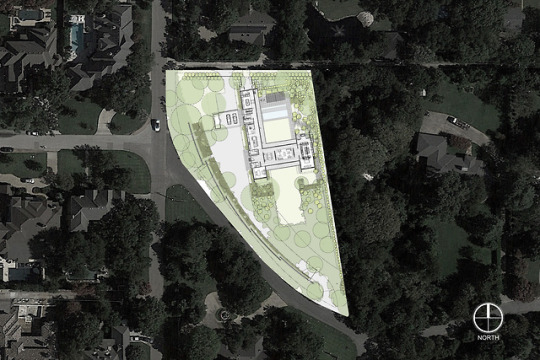
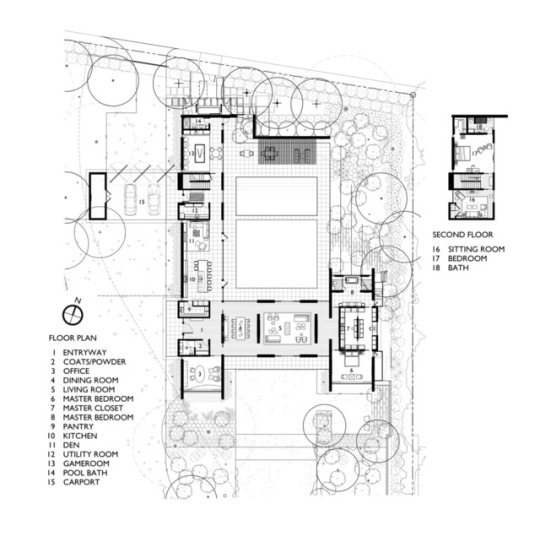
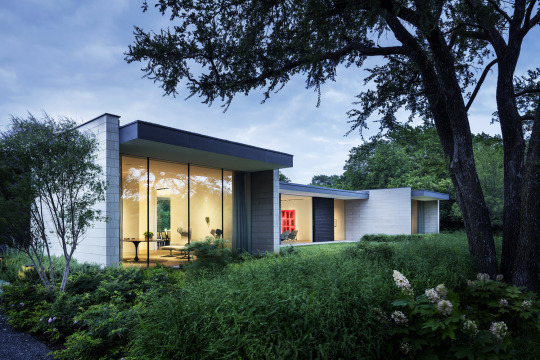
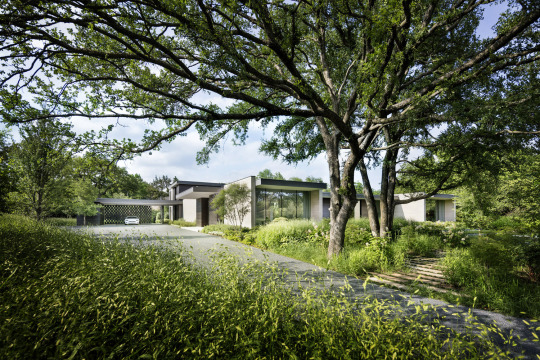
Preston Hollow Residence / Bodron+Fruit
https://www.archdaily.com/903848/preston-hollow-residence-bodron-plus-fruit
4 notes
·
View notes
Photo
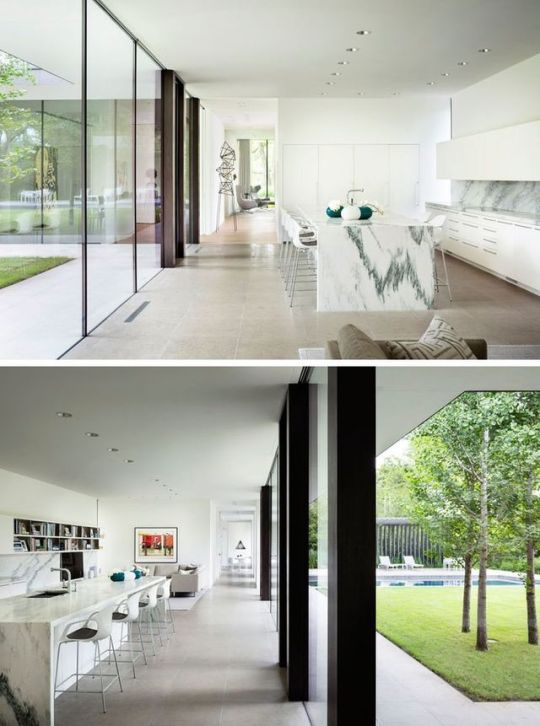
The Preston Hollow Residence by Bodron+Fruit https://ift.tt/2JLUWfA
0 notes
Photo
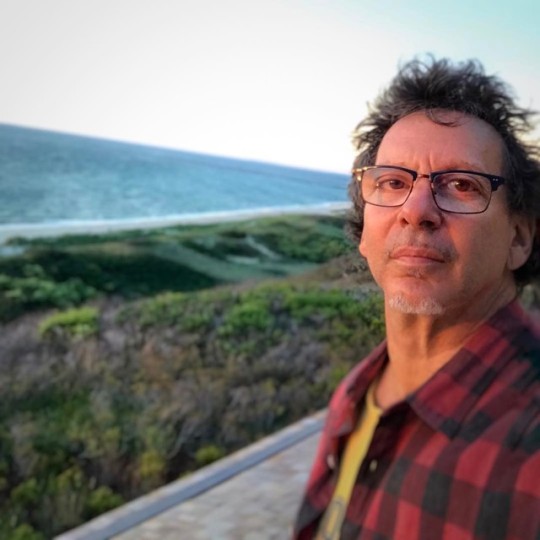
Shooting in Nantucket, a beautiful home designed by the super talented, and very funny, Mil Bodron of the Dallas architecture firm Bodron & Fruit. 05-24-2017 #nantucket #scottfrancesphoto #scottfrances #scottjournal
1 note
·
View note
Text
Philip Johnson-Designed Masterpiece Back on the Market in Dallas for $23M
realtor.com
A rare piece of architectural history is back on the market in Dallas: a home commissioned in 1964 for the Beck family and designed by architect Philip Johnson, who also designed the famed Glass House.
Listed for $23 million, it’s the only Johnson home in Dallas, and is unusual in its repeated use of a flattened arch.
“To have that many arched modules in the design—it’s quite extraordinary,” says Hilary Lewis, chief curator and creative director of the Glass House.
The 11,387-square-foot, six-bedroom, seven-bathroom home features a facade dominated by two stories of repeated concrete arches, a look the New York Times called “almost campy” in a piece about the home’s restoration, completed in 2008.
According to Lewis, though, that design element was “somewhat in the air” during the early ’60s, and would have seemed contemporary at the time. She points to Oscar Niemeyer‘s Itamaraty Palace, which was being built around the same time. Of course, Johnson’s main inspiration for the Beck house is the lake pavilion in the Glass House.
Grand staircase in the foyer
realtor.com
Signature arches
realtor.com
“You normally wouldn’t do the same arched form in a facade,” says Lewis. “The intent would’ve been to create something extremely monumental, but having playful qualities.”
Johnson, throughout his career, was known for “merging utter elegance with a sense of wit and play,” she explains.
The Beck family lived in the house until it was sold to the current owners in 2002. The home and grounds were in need of repair, and slated to be demolished. The homeowners hired Dallas architecture firm Bodron+Fruit and landscape architects Reed-Hildebrand to do an extensive, period-sensitive restoration and renovation.
The house, set on 6.45 acres, was “conceived as a theatrical viewing platform for the surrounding landscape,” reads the project statement of Reed-Hildebrand.
Though Bodron+Fruit significantly changed the layout of the north end of the house—updating the kitchen and creating more usable, family-friendly space—the home’s character was kept intact. The property includes a new pool, media house, tennis court, and modernist cabana.
The home went on the market in 2014 for $27.5 million, but failed to find a buyer. Will the Beck house find the right buyer at its new reduced price?
Paging all modern preservationists—this is a one-of-a-kind opportunity.
Modernist library
realtor.com
Fountain and sitting room
realtor.com
A seat for everyone at the dining table
Kitchen
realtor.com
Marble bathroom
realtor.com
The post Philip Johnson-Designed Masterpiece Back on the Market in Dallas for $23M appeared first on Real Estate News & Insights | realtor.com®.
from https://www.realtor.com/news/unique-homes/philip-johnson-designed-dallas/
0 notes
Text
Daily Dream Home: Preston Hollow
Daily Dream Home: Preston Hollow
Well-known and in demand for many years as one of Dallas’ premier neighborhoods, Preston Hollow is conveniently located in the center of the city.
The area is renowned for its tree-lined streets, winding “country” roads, magnificent homes and beautifully manicured lawns.
This contemporary home was custom built by Tatum Brown in 2016 and meticulously designed by Bodron+Fruit.
The home was…
View On WordPress
0 notes
Text
Dinh thự Preston Hollow
Dinh thự Preston Hollow được thiên nhiên ưu ái với cảnh quan bức tranh đường chân trời tuyệt đẹp hiếm có. Nắm bắt được lợi thế địa hình, nhóm kiến trúc sư Bodron + Fruit đã bố trí để tối đa hóa tầm nhìn từ nhà và tạo ra một điểm biến chuyển cho đường chân trời vào không gian sống cùng thiết kế hiện đại phù hợp với lối sống trẻ trung của cặp đôi gia chủ vợ chồng mới cưới.
Dinh thự Preston Hollow
Mục lục
1. Giới thiệu về Bodron + Fruit
2. Dinh thự Preston Hollow
5 NGUYÊN TẮC VÀNG KHI CHỌN GẠCH LÁT NỀN
Không gian sống thiết kế hiện đại
1. Giới thiệu về Bodron + Fruit
Bodron + Fruit được thành lập năm 1998 bởi nhà thiết kế nội thất Mil Bodron và kiến trúc sư Svend Christian Fruit với vai trò là một cộng tác cung cấp các dịch vụ thiết kế hoàn chỉnh bao gồm kiến trúc, thiết kế nội thất và thiết kế công trình.
Nhóm kiến trúc sư Bodron + Fruit
2. Dinh thự Preston Hollow
Dinh thự nằm trên một lô đất chỉ hơn 1 mẫu Anh trong khu phố Preston Hollow của Dallas, khu vực xung quanh là sân bay nên hình ảnh loạt các máy bay bên ngoài trên quan cảnh bầu trời bắt mắt và tầm nhìn cho phép cảnh quan mở rộng từ bên ngoài vào trong. Khuôn viên phía sau ngôi nhà được thiết kế một sân vườn riêng tư và hồ bơi, tạo ra tầm nhìn nới rộng không gian từ phía trước của ngôi nhà. Các khu vực phân cách giữa dinh thự và bên ngoài được phủ các bức tường thực vật xanh cung cấp sự riêng tư thoáng mát cho ngôi nhà.
Khuôn viên phía sau được thiết kế một sân vườn riêng tư và hồ bơi
Lối vào của dinh thự
Sân trước của dinh thự
Bodron + Fruit đã thiết kế kiến trúc và nội thất cùng một bảng màu phong phú nhưng dịu nhẹ đồng thời để bổ sung vật thể cho bộ sưu tập nghệ thuật theo ý thích của gia chủ, vật liệu được sử dụng màu sắc tự nhiên từ đá cẩm thạch, đá vôi và vật liệu lát nền là sàn gỗ sồi trắng. Đồ nội thất chú ý được lựa chọn với đường nét tinh tế và chất liệu thoải mái nhưng đa dạng về chức năng. Các chi tiết trong mạch kiến trúc được thiết kế kèm với các thiết bị hiện đại chẳng hạn như cổng kim loại xoay vòng trang trí và phần cảm biến cửa tùy chỉnh.
Phòng làm việc với khung cảnh trực diện bên ngoài thoáng mát
Các khu vực liên kết tầm nhìn với nhau
Cây xanh được trồng làm tăng độ che phủ bóng mát
Phòng khách với tầm nhìn hướng ra sân vườn
Trong sự nỗ lực giảm thiểu ánh nắng mặt trời ở Texas, phía tây của ngôi nhà phần lớn đá vôi màu sáng, trong khi phía nam và phía đông của ngôi nhà có các kính rộng với thiết kế nhô ra sâu để cung cấp ánh sáng ban ngày tự nhiên và tăng nhiệt tối thiểu. Để chủ động kiểm soát ánh sáng hấp thụ ngôi nhà được sử dụng thiết bị điều chỉnh khi cần.
Một góc tầm nhìn của dinh thự
Khu vực phòng ăn của ngôi nhà
Khu vực phòng tắm thoáng mát
Ngôi nhà có 26 tấm pin mặt trời dọc theo mái nhà để giảm tiêu thụ năng lượng. Để giảm tác động trực tiếp của môi trường từ bên ngoài đồng thời biến chuyển tình thế, tất cả nước mưa từ bề mặt mái nhà được dẫn đến một bể chứa nước ngầm 10.000 gallon được sử dụng trong việc tưới tiêu của khu vực. Các tính năng khác bao gồm sưởi ấm và làm mát địa nhiệt cũng như cách sử dụng vật liệu cách nhiệt bằng bọt.
Mẫu nhà hiện đại lý tưởng cả về tính năng lẫn thẩm mỹ
Dinh thự Preston Hollow là một trong các mẫu nhà hiện đại lý tưởng cả về tính năng lẫn thẩm mỹ được tối đa hóa bởi nhóm kiến trúc sư tài năng Bodron + Fruit.
bài viết được Dinh thự Preston Hollow
0 notes
Photo

Preston Hollow Residence by Bodron+Fruit - https://www.rarenorm.com/lifestyle-blog/art/preston-hollow-residence-by-bodronfruit/
0 notes
Text
Philip Johnson-Designed Masterpiece Back on the Market in Dallas for $23M
realtor.com
A rare piece of architectural history is back on the market in Dallas: a home commissioned in 1964 for the Beck family and designed by architect Philip Johnson, who also designed the famed Glass House.
Listed for $23 million, it’s the only Johnson home in Dallas, and is unusual in its repeated use of a flattened arch.
"To have that many arched modules in the design—it’s quite extraordinary," says Hilary Lewis, chief curator and creative director of the Glass House.
The 11,387-square-foot, six-bedroom, seven-bathroom home features a facade dominated by two stories of repeated concrete arches, a look the New York Times called "almost campy" in a piece about the home’s restoration, completed in 2008.
According to Lewis, though, that design element was "somewhat in the air" during the early ’60s, and would have seemed contemporary at the time. She points to Oscar Niemeyer’s Itamaraty Palace, which was being built around the same time. Of course, Johnson’s main inspiration for the Beck house is the lake pavilion in the Glass House.
Grand staircase in the foyer realtor.com
Signature arches realtor.com
"You normally wouldn’t do the same arched form in a facade," says Lewis. "The intent would’ve been to create something extremely monumental, but having playful qualities."
Johnson, throughout his career, was known for "merging utter elegance with a sense of wit and play," she explains.
The Beck family lived in the house until it was sold to the current owners in 2002. The home and grounds were in need of repair, and slated to be demolished. The homeowners hired Dallas architecture firm Bodron+Fruit and landscape architects Reed-Hildebrand to do an extensive, period-sensitive restoration and renovation.
The house, set on 6.45 acres, was "conceived as a theatrical viewing platform for the surrounding landscape," reads the project statement of Reed-Hildebrand.
Though Bodron+Fruit significantly changed the layout of the north end of the house—updating the kitchen and creating more usable, family-friendly space—the home’s character was kept intact. The property includes a new pool, media house, tennis court, and modernist cabana.
The home went on the market in 2014 for $27.5 million, but failed to find a buyer. Will the Beck house find the right buyer at its new reduced price?
Paging all modern preservationists—this is a one-of-a-kind opportunity.
Modernist library realtor.com
Fountain and sitting room realtor.com
A seat for everyone at the dining table
Kitchen realtor.com
Marble bathroom realtor.com
Source Article
The post Philip Johnson-Designed Masterpiece Back on the Market in Dallas for $23M appeared first on HOTELS SHANGHAI AIRPORT.
Read full post at: http://hotelsshanghaiairport.com/philip-johnson-designed-masterpiece-back-on-the-market-in-dallas-for-23m/
0 notes
Text
Philip Johnson-Designed Masterpiece Back on the Market in Dallas for $23M
realtor.com
A rare piece of architectural history is back on the market in Dallas: a home commissioned in 1964 for the Beck family and designed by architect Philip Johnson, who also designed the famed Glass House.
Listed for $23 million, it’s the only Johnson home in Dallas, and is unusual in its repeated use of a flattened arch.
“To have that many arched modules in the design—it’s quite extraordinary,” says Hilary Lewis, chief curator and creative director of the Glass House.
The 11,387-square-foot, six-bedroom, seven-bathroom home features a facade dominated by two stories of repeated concrete arches, a look the New York Times called “almost campy” in a piece about the home’s restoration, completed in 2008.
According to Lewis, though, that design element was “somewhat in the air” during the early ’60s, and would have seemed contemporary at the time. She points to Oscar Niemeyer‘s Itamaraty Palace, which was being built around the same time. Of course, Johnson’s main inspiration for the Beck house is the lake pavilion in the Glass House.
Grand staircase in the foyer
realtor.com
Signature arches
realtor.com
“You normally wouldn’t do the same arched form in a facade,” says Lewis. “The intent would’ve been to create something extremely monumental, but having playful qualities.”
Johnson, throughout his career, was known for “merging utter elegance with a sense of wit and play,” she explains.
The Beck family lived in the house until it was sold to the current owners in 2002. The home and grounds were in need of repair, and slated to be demolished. The homeowners hired Dallas architecture firm Bodron+Fruit and landscape architects Reed-Hildebrand to do an extensive, period-sensitive restoration and renovation.
The house, set on 6.45 acres, was “conceived as a theatrical viewing platform for the surrounding landscape,” reads the project statement of Reed-Hildebrand.
Though Bodron+Fruit significantly changed the layout of the north end of the house—updating the kitchen and creating more usable, family-friendly space—the home’s character was kept intact. The property includes a new pool, media house, tennis court, and modernist cabana.
The home went on the market in 2014 for $27.5 million, but failed to find a buyer. Will the Beck house find the right buyer at its new reduced price?
Paging all modern preservationists—this is a one-of-a-kind opportunity.
Modernist library
realtor.com
Fountain and sitting room
realtor.com
A seat for everyone at the dining table
Kitchen
realtor.com
Marble bathroom
realtor.com
The post Philip Johnson-Designed Masterpiece Back on the Market in Dallas for $23M appeared first on Real Estate News & Insights | realtor.com®.
from DIYS http://ift.tt/2ESvimD
0 notes
Photo
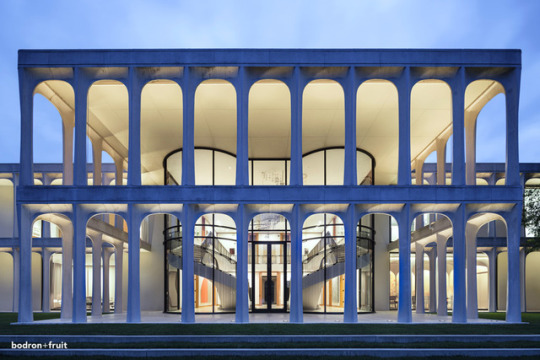
Philip Johnson and Bodron + Fruit#mid century, #architecture, #MCM, #modern, #design, #modernism
31 notes
·
View notes
Photo
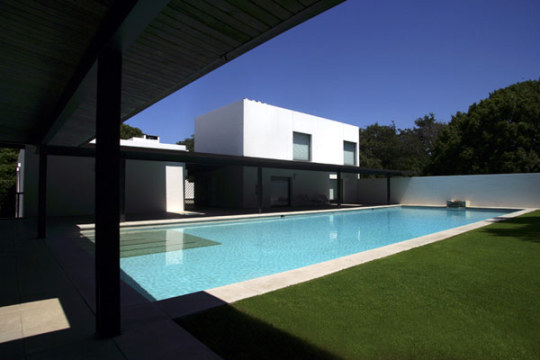
Edward Larrabee Barnes renovation by Bodron + Fruit#mid century, #architecture, #MCM, #modern, #design, #modernism
10 notes
·
View notes
Photo
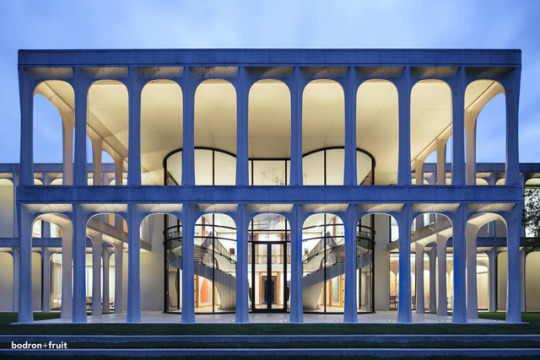
Philip Johnson and Bodron + Fruit#mid century, #architecture, #MCM, #modern, #design, #modernism
36 notes
·
View notes
Photo
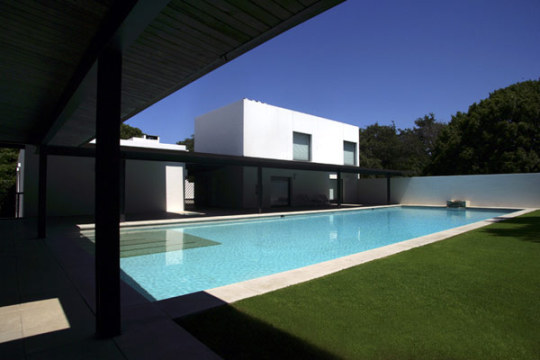
Edward Larrabee Barnes renovation by Bodron + Fruit#mid century, #architecture, #MCM, #modern, #design, #modernism
7 notes
·
View notes
Photo
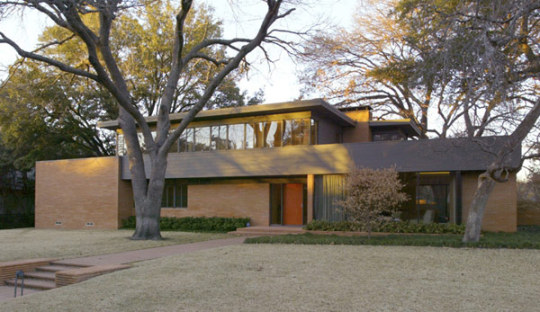
Howard Meyer renovation by Bodron + Fruit#mid century, #architecture, #MCM, #modern, #design, #modernism
30 notes
·
View notes