#blue glass backsplash
Photo

Master Bath Bathroom
porcelain and large, trendy tiles in the master bathroom porcelain tile and gray floor bathroom photo with flat-panel cabinets, black cabinets, gray walls, an undermount sink, quartz countertops and white countertops
0 notes
Photo

Multiuse in Grand Rapids
Example of a huge transitional galley ceramic tile and gray floor utility room design with recessed-panel cabinets, gray cabinets, onyx countertops, a stacked washer/dryer, an undermount sink, white countertops and gray walls
#blue glass backsplash#white onyx countertops#multi use laundry room#porcelain wood look tile#laundry#cherry wood cabinetry#hass cabinets
0 notes
Photo

Multiuse Laundry
Large transitional galley utility room image with a gray floor, onyx countertops, an undermount sink, recessed-panel cabinets, gray cabinets, and gray walls.
#laundry#shaw napa plank#hass cabinets#barnwood stain cabinets#blue glass backsplash#multi use laundry room
0 notes
Text
Seattle Contemporary Bathroom
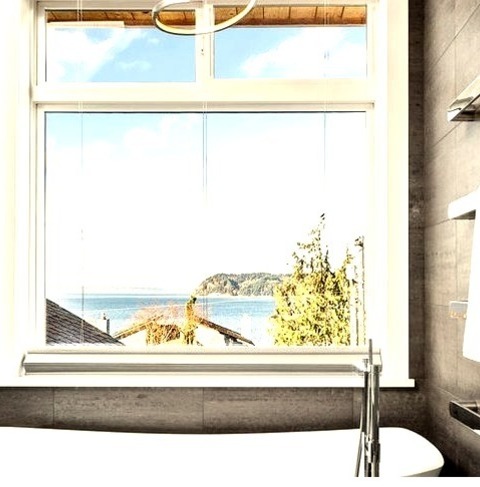
An illustration of a large, modern master bathroom with gray walls, gray floors, flat-panel cabinets, black cabinets, an undermount sink, quartz countertops, and white countertops.
0 notes
Photo
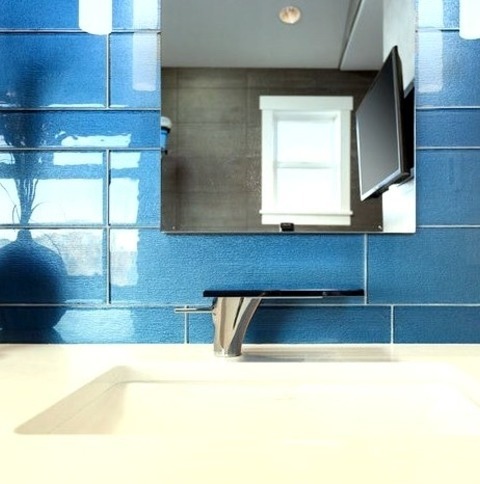
Master Bath - Contemporary Bathroom
Large trendy master gray tile and porcelain tile porcelain tile and gray floor bathroom photo with flat-panel cabinets, black cabinets, gray walls, an undermount sink, quartz countertops and white countertops
0 notes
Photo

Contemporary Bathroom - Bathroom
An illustration of a large, modern master bathroom with gray walls, gray floors, flat-panel cabinets, black cabinets, an undermount sink, quartz countertops, and white countertops.
#blue glass backsplash#gray bathroom#treefrog design#tree frog design#grey bathroom#floating cabinets
0 notes
Photo
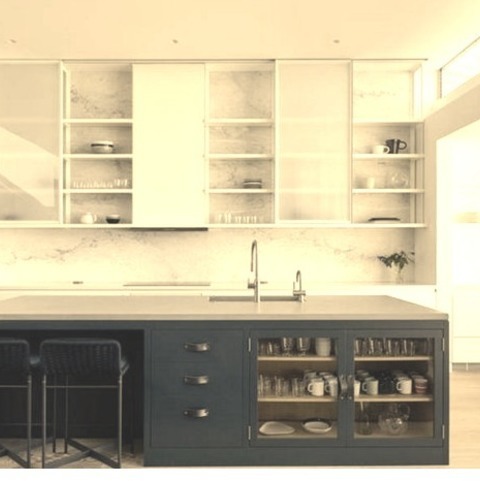
Great Room - Modern Kitchen
#Large minimalist l-shaped light wood floor and beige floor open concept kitchen photo with an undermount sink#open cabinets#white cabinets#quartz countertops#white backsplash#stone slab backsplash#stainless steel appliances and an island wide plank floor kitchen#navy kitchen island#frosted glass cabinet#navy blue kitchen island#open cabinet in kitchen#wide plank oak floor#wide plank wood floor
2 notes
·
View notes
Photo
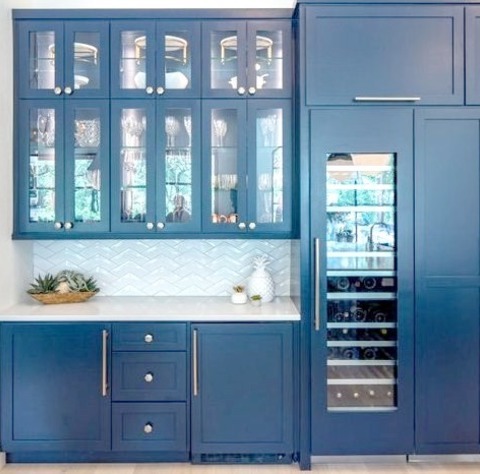
Austin Home Bar Single Wall
#Example of a mid-sized transitional single-wall light wood floor and beige floor home bar design with no sink#recessed-panel cabinets#blue cabinets#quartzite countertops#white backsplash#ceramic backsplash and white countertops glass panel cabinets#brushed gold#succulents#light wash wood#white ceramic tile#bar pulls#home bar
2 notes
·
View notes
Photo

Jacksonville Laundry Laundry Room
Example of a medium-sized laundry room in the beach style with a farmhouse sink, white cabinets, marble countertops, white walls, stacked washers and dryers, and recessed-panel cabinets. The room also has a light wood floor.
0 notes
Photo
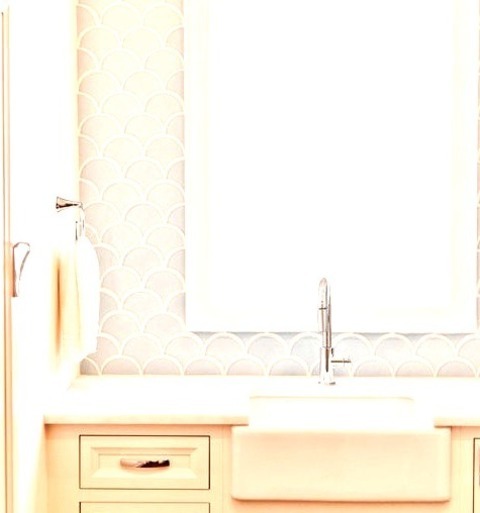
Jacksonville Laundry Laundry Room
Example of a medium-sized laundry room in the beach style with a farmhouse sink, white cabinets, marble countertops, white walls, stacked washers and dryers, and recessed-panel cabinets. The room also has a light wood floor.
0 notes
Photo
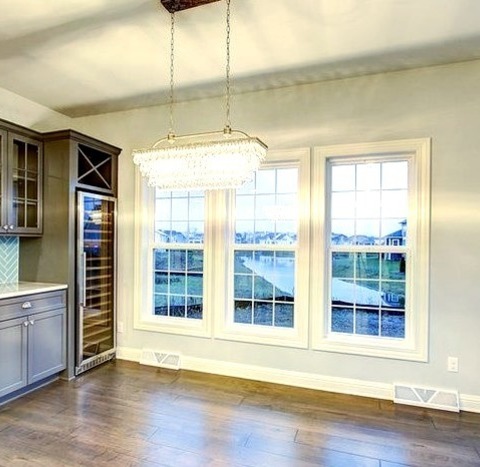
Home Bar Single Wall Milwaukee
Example of a large transitional single-wall medium tone wood floor home bar design with recessed-panel cabinets, gray cabinets, granite countertops, blue backsplash and glass tile backsplash
#hardwood flooring#blue backsplash#glass tile#kitchen cabinets#stainless range hood#kitchen island lighting
0 notes
Photo

Denver Rustic Kitchen
With an undermount sink, shaker cabinets, medium tone wood cabinets, granite countertops, blue backsplash, glass tile backsplash, stainless steel appliances, an island, and multicolored countertops in a large mountain style open concept kitchen photo.
#wood panel ceiling#distressed wood cabinets#sink in island#flagstone flooring#glass front top cabinets#custom log cabin#blue glass tile backsplash
1 note
·
View note
Text
Kitchen - Craftsman Kitchen
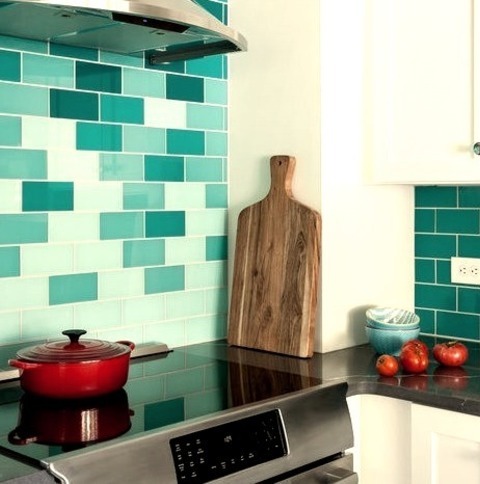
Ideas for a mid-sized craftsman galley kitchen renovation with a vinyl floor and gray walls, an undermount sink, shaker cabinets, white cabinets, quartz countertops, multicolored backsplash, glass tile backsplash, stainless steel appliances, and gray countertops.
0 notes
Text
New York Beach Style Home Bar

Remodeling ideas for a small coastal single-wall, medium-tone wood floor wet bar with an undermount sink, flat-panel cabinets in blue, soapstone countertops, gray backsplash, and porcelain backsplash.
#metal counter stool#home bar#metal backsplash#blue lacquer finish#soapstone countertops#wide plank flooring#wine glasses
0 notes
Text
Beach Style Bathroom
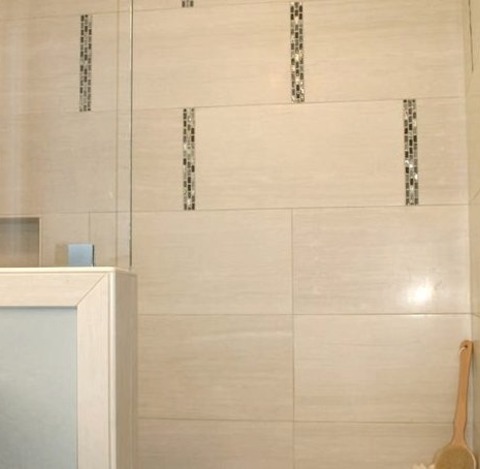
Corner shower with beige and porcelain tiles in a medium-sized coastal theme. Idea for a corner shower in porcelain tile with blue walls, a two-piece toilet, shaker cabinets, dark wood cabinets, quartz countertops, and undermount sinks.
#chrome bath fixtures#blue wall#soap niches#tile boarder in shower#glass mosaic backsplash#porcelain tile shower
0 notes
Photo

Traditional Kitchen - Pantry
An illustration of a mid-sized, traditional, u-shaped kitchen pantry design with a medium-toned wood floor, an undermount sink, turquoise cabinets with recessed panels, quartz worktops, white backsplash, stainless steel appliances, and an island.
#recessed lighting#white backsplash#white countertop#blue kitchen#gray and white kitchen#glass panel cabinet doors#pantry
0 notes