#biophilic pool design
Text
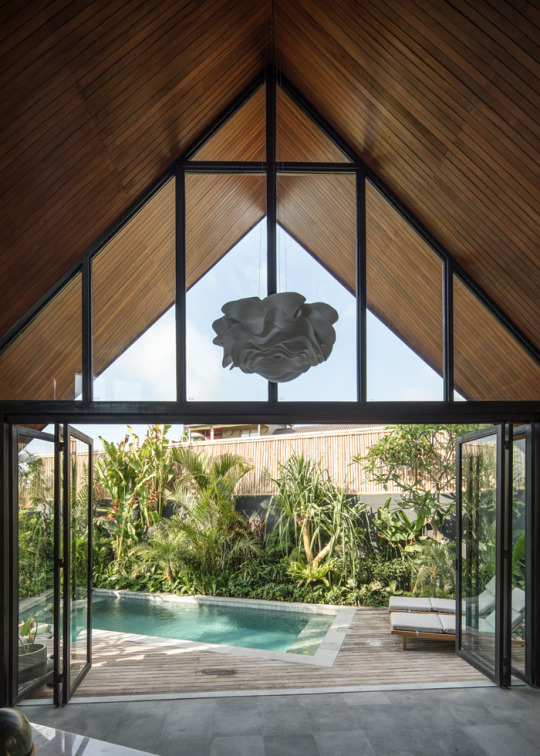
#herinteriordesign#her interior design#indoor outdoor living#high ceilings#glass doors#folding doors#floor to ceiling glass#floor to ceiling windows#biophilic homes#biophilicdesign#biophilic#biophilic pool design#swimming pool#outdoor plants#outdoor design#backyard inspiration#backyard ideas#outdoor inspiration#outdoor decor#pool designs#concrete floors#wood roof#wood ceilings#natural sunlight#home design#home decor#home ideas#home & lifestyle#home decoartion#home decorating
3 notes
·
View notes
Photo

Corner -no furniture: Large pebble-shaped windows allow ample natural light to entre this THINK NATURE Octopus Tower Pool and Spa. Natural light floods this biophilic interior, reflecting off the water surface as well as the curves and contours of the walls and ceiling, creating a harmonious choreography of specular and diffuse reflections. #towers #design #thinknature #architecturedesign #luxurydesign #buildingproject #plants#cityliving #biophilicdesign #parametricdesign #design #architecture #buildingproject #liveandwork #residential #apartment #luxuryliving #luxurylifestyle #inspire #goals #designer #yatchdesign #drea #lux #workhard #penthouse #uae #uaeconstruction #hoteldesign #hotel #p trees #palmtrees https://www.instagram.com/p/Ce3TNYPoGb3/?igshid=NGJjMDIxMWI=
#towers#design#thinknature#architecturedesign#luxurydesign#buildingproject#plants#cityliving#biophilicdesign#parametricdesign#architecture#liveandwork#residential#apartment#luxuryliving#luxurylifestyle#inspire#goals#designer#yatchdesign#drea#lux#workhard#penthouse#uae#uaeconstruction#hoteldesign#hotel#p#palmtrees
2 notes
·
View notes
Text
How can biophilic design revolutionize the aesthetics of the latest office design?
Title: Harnessing Nature's Influence: How Biophilic Design Reshapes Modern Office Aesthetics
In the dynamic world of office design, biophilic design has emerged as a revolutionary trend, transforming workspaces into vibrant and harmonious environments that draw inspiration from the natural world. In this blog post, we'll delve into how biophilic design can revolutionize the aesthetics of the latest office design trends, creating spaces that enhance employee well-being, boost productivity, and elevate the overall work experience.
1. Introduction to Biophilic Design:
Biophilic design is rooted in the idea that humans have an innate connection to nature, and incorporating natural elements into the built environment can have profound positive effects. In the context of office design, this approach seeks to bring the outdoors inside, creating workplaces that mimic the patterns, textures, and colors found in nature.
2. Greenery Everywhere:
One of the core principles of biophilic design is the integration of greenery throughout the office space. This can range from large potted plants and living walls to strategically placed indoor trees. Greenery not only adds visual appeal but also contributes to improved air quality and a sense of tranquility, creating a more inviting and refreshing atmosphere.
3. Natural Light and Views:
Biophilic design emphasizes the importance of natural light and views of the outdoors. Incorporating large windows, skylights, and glass partitions allows ample sunlight to flood the workspace, reducing reliance on artificial lighting. Exposure to natural light has been linked to enhanced mood, increased alertness, and improved sleep quality among employees.
4. Organic Shapes and Textures:
Embracing organic shapes and textures in furniture and decor elements is a key aspect of biophilic design. Curved lines, soft edges, and materials such as wood, stone, and natural fabrics create a sense of warmth and comfort. These elements not only contribute to aesthetics but also stimulate a connection to the natural world, fostering a calming and grounding effect.
5. Water Features:
The inclusion of water features, such as indoor fountains or reflecting pools, is another way to incorporate biophilic design into the office environment. The sound of flowing water adds a soothing auditory element, creating a peaceful ambiance that counters the hustle and bustle of a typical office setting.
6. Nature-Inspired Color Palettes:
Biophilic design encourages the use of nature-inspired color palettes, including earthy tones, greens, blues, and soft neutrals. These colors evoke a sense of tranquility and connection to the outdoors, promoting a calming influence on employees and reducing stress levels.
7. Multi-Functional Outdoor Spaces:
For offices fortunate enough to have outdoor areas, the incorporation of multi-functional outdoor spaces aligns with biophilic principles. These spaces can serve as collaborative work areas, meeting spots, or simply places for employees to unwind during breaks, fostering a sense of connection with the natural environment.
8. Wellness Rooms and Retreats:
Biophilic design extends to the creation of wellness rooms and retreats within the office space. These designated areas provide employees with a sanctuary for relaxation, meditation, or quiet reflection, contributing to mental well-being and overall job satisfaction.
9. Biophilic Art Installations:
Art installations inspired by nature contribute to the aesthetic appeal of biophilic office design. Sculptures, murals, or digital art that reflect natural patterns and forms can create focal points, sparking creativity and engagement among employees.
10. Employee-Centric Design:
The ultimate goal of biophilic design in the office is to create spaces that prioritize the well-being and satisfaction of employees. By fostering a connection to nature, reducing stress, and enhancing overall comfort, biophilic design revolutionizes office aesthetics in a way that aligns with the latest office design trends in creating employee-centric workplaces.
In conclusion, biophilic design has the power to revolutionize the aesthetics of the latest office design trends by infusing workspaces with elements that evoke the serenity and beauty of the natural world. As businesses strive to create environments that support employee well-being and foster creativity, embracing biophilic design principles emerges as a transformative and sustainable solution for modern offices. One can achieve these by getting it touch with the renowned design and build firm such as Flipspaces, who can help you with the same.
0 notes
Text
How can biophilic design revolutionize the aesthetics of the latest office design?
Title: Harnessing Nature's Influence: How Biophilic Design Reshapes Modern Office Aesthetics
In the dynamic world of office design, biophilic design has emerged as a revolutionary trend, transforming workspaces into vibrant and harmonious environments that draw inspiration from the natural world. In this blog post, we'll delve into how biophilic design can revolutionize the aesthetics of the latest office design trends, creating spaces that enhance employee well-being, boost productivity, and elevate the overall work experience.
1. Introduction to Biophilic Design:
Biophilic design is rooted in the idea that humans have an innate connection to nature, and incorporating natural elements into the built environment can have profound positive effects. In the context of office design, this approach seeks to bring the outdoors inside, creating workplaces that mimic the patterns, textures, and colors found in nature.
2. Greenery Everywhere:
One of the core principles of biophilic design is the integration of greenery throughout the office space. This can range from large potted plants and living walls to strategically placed indoor trees. Greenery not only adds visual appeal but also contributes to improved air quality and a sense of tranquility, creating a more inviting and refreshing atmosphere.
3. Natural Light and Views:
Biophilic design emphasizes the importance of natural light and views of the outdoors. Incorporating large windows, skylights, and glass partitions allows ample sunlight to flood the workspace, reducing reliance on artificial lighting. Exposure to natural light has been linked to enhanced mood, increased alertness, and improved sleep quality among employees.
4. Organic Shapes and Textures:
Embracing organic shapes and textures in furniture and decor elements is a key aspect of biophilic design. Curved lines, soft edges, and materials such as wood, stone, and natural fabrics create a sense of warmth and comfort. These elements not only contribute to aesthetics but also stimulate a connection to the natural world, fostering a calming and grounding effect.
5. Water Features:
The inclusion of water features, such as indoor fountains or reflecting pools, is another way to incorporate biophilic design into the office environment. The sound of flowing water adds a soothing auditory element, creating a peaceful ambiance that counters the hustle and bustle of a typical office setting.
6. Nature-Inspired Color Palettes:
Biophilic design encourages the use of nature-inspired color palettes, including earthy tones, greens, blues, and soft neutrals. These colors evoke a sense of tranquility and connection to the outdoors, promoting a calming influence on employees and reducing stress levels.
7. Multi-Functional Outdoor Spaces:
For offices fortunate enough to have outdoor areas, the incorporation of multi-functional outdoor spaces aligns with biophilic principles. These spaces can serve as collaborative work areas, meeting spots, or simply places for employees to unwind during breaks, fostering a sense of connection with the natural environment.
8. Wellness Rooms and Retreats:
Biophilic design extends to the creation of wellness rooms and retreats within the office space. These designated areas provide employees with a sanctuary for relaxation, meditation, or quiet reflection, contributing to mental well-being and overall job satisfaction.
9. Biophilic Art Installations:
Art installations inspired by nature contribute to the aesthetic appeal of biophilic office design. Sculptures, murals, or digital art that reflect natural patterns and forms can create focal points, sparking creativity and engagement among employees.
10. Employee-Centric Design:
The ultimate goal of biophilic design in the office is to create spaces that prioritize the well-being and satisfaction of employees. By fostering a connection to nature, reducing stress, and enhancing overall comfort, biophilic design revolutionizes office aesthetics in a way that aligns with the latest office design trends in creating employee-centric workplaces.
In conclusion, biophilic design has the power to revolutionize the aesthetics of the latest office design trends by infusing workspaces with elements that evoke the serenity and beauty of the natural world. As businesses strive to create environments that support employee well-being and foster creativity, embracing biophilic design principles emerges as a transformative and sustainable solution for modern offices. One can achieve these by getting it touch with the renowned design and build firm such as Flipspaces, who can help you with the same.
0 notes
Text
Here are some luxury home trends to watch out for in 2024
Real estate 2024 is set to witness an unprecedented fusion of grandeur and innovation. As we explore the upcoming trends in luxury living, it's fascinating to see how these concepts intertwine with the ever-growing market of luxury apartments Bangalore.
Some trends to watch out for in 2024
1. Smart home integration
Integration of technology is reshaping the concept of smart homes. Residents of premium apartments in Bangalore can expect a seamless experience, where cutting-edge systems control lighting, security, and temperature. This amalgamation is creating an unparalleled level of convenience and luxury within residential homes.
2. Sustainable luxury and biophilic design
Premium apartments are embracing biophilic design principles and sustainable practices, creating a harmonious blend of nature and architecture. Green walls, indoor gardens, and the use of sustainable materials are becoming signatures of premium living in Bangalore. These eco-conscious features not only elevate the aesthetic appeal but also resonate with residents who seek a luxurious yet environmentally responsible lifestyle.
3. Wellness oriented spaces
Residential apartments are placing a strong emphasis on wellness, featuring at-home gyms, spa-like bathrooms, and dedicated relaxation areas. These homes offer more than just comfort; they create an immersive environment that nurtures overall well-being, providing a sanctuary for residents.
4. Artisanal craftsmanship and customization
Discerning residents seek bespoke luxury that reflects their individual style. Artisanal craftsmanship and customizations are now synonymous with a premium lifestyle, providing residents with a level of personalization that surpasses the ordinary. From handcrafted furniture to custom-designed fixtures, these elements enhance the exclusive appeal of premium apartments.
5. Outdoor Living
High-end developments are transforming the common spaces and outdoor areas of apartments with expansive terraces, rooftop gardens, and infinity pools. This seamless blend of indoor and outdoor spaces in premium residential apartments offers residents an immersive experience, allowing them to admire Bangalore's skyline from the luxury of their upscale homes.
As we navigate the landscape of luxury home trends in 2024, the symbiosis of innovation and luxury is particularly evident across all residential apartments in Bangalore. Whether it's the integration of smart home technology, a commitment to sustainability, or the pursuit of bespoke elegance, premium residential apartments are at the forefront of redefining upscale living. This new era brings forth a vision where luxury is not just a concept but a personalized experience.
0 notes
Text
Mahindra Codename Crown New Launch — Ultra Luxurious Residential Project in Kharadi Pune
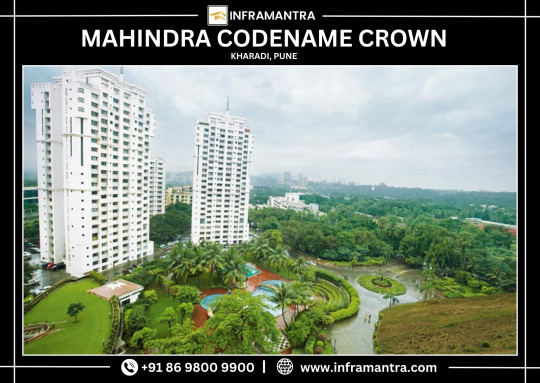
Mahindra Codename Crown, a newly launched ultra-luxurious residential project in Kharadi, Pune, showcases the impeccable craftsmanship of the esteemed real estate developer, Mahindra Lifespaces. Spanning 20 acres in a fully developed area, this project offers 1717 thoughtfully crafted units, providing an ideal home for diverse preferences with prices ranging from Rs. 93.2 lakhs to 1.22 crore.
The property boasts a carefully designed floor plan catering to 2 BHK apartments ranging from 1137 to 1155 sq. ft and luxurious 3 BHK units covering approximately 1404 sq. ft. The architectural elegance of majestic towers enhances the scenic vistas and serene environment, making it a distinctive residential option.
Mahindra Codename Crown Kharadi presents a plethora of state-of-the-art amenities, including a swimming pool, clubhouse, gymnasium, adventure zone, camping area, machan, rainwater harvesting system, CCTV security, cricket pitch, squash court, multipurpose court, skating rink, library, landscaped gardens, amphitheater, yoga zone, meditation center, indoor games, football court, party lawn, badminton court, and more, ensuring a comfortable and peaceful lifestyle.
The project stands out with unique features:
Located in the greenest sector of Noida, offering 80 percent green cover.
Features Cric Kingdom Cricket Academy, backed by Rohit Sharma.
Boasts a luxurious 35,000 sq. ft. clubhouse, offering a resort-like lifestyle experience with poolside cabanas.
Near To 6-lane Noida-Greater Noida Expressway.
Numerous location benefits enhance the appeal of living in Mahindra Codename Crown Pune:
Proximity to educational institutions like The Lexicon International School, Rising Star School, Iris World School Pune, and more.
Shopping centers like Epic Shopping Mall, Konark Plaza, Global High Street, and hospitals like Lifeline Hospital, Imax Multispeciality Hospital.
Connectivity to Nagar Road and Kharadi Bypass.
Presence of major IT hubs like Platina The Business Hub, Mainland Business Hub, Agarwal Business Hub, and others.
Mahindra Codename Crown floor plan caters to ultra-spacious 2, 3, and 4 BHK apartments, each configuration offering a unique living experience. Mahindra Codename Crown price and payment plans, contact the provided phone number on the official website.
Salient features of Mahindra Crown include:
Situated in a self-sufficient neighborhood.
Spans over lush 5.4 acres.
Offers views of the Mula Mutha River, Pune cityscape, and internal green spaces.
Includes opulent walk-in wardrobe and Terrace-style deck.
Cross-ventilated living & dining rooms and numerous lifestyle amenities.
Two clubhouses with biophilic roofs.
To explore comprehensive details about the project, you can download the Mahindra Codename Crown brochure, providing insights into RERA compliance, developer details, master plan, amenities, layout, and specifications. Alternatively, fill in your contact details on the website to raise an inquiry, and our dedicated team will promptly address any questions regarding this luxurious residential property in Kharadi, Pune.
Kharadi, known as the modern metropolis and Pune’s eastern planned city, has become a prominent IT hub with excellent connectivity, a nearby airport, and rapid commercial development. Major thoroughfares like Mundhwa Road and Nagar Road provide easy access to other parts of Pune, making Kharadi a highly valued business district. The suburb has experienced substantial growth, offering a good standard of living with its advantageous location, top-notch connectivity, and expanding infrastructure. It has transformed from a peaceful industrial neighborhood to one of Pune’s sought-after residential and commercial areas, attracting both residents and businesses. With a flourishing job market, top-notch office buildings, retail complexes, and entertainment venues, Kharadi is evolving into a prosperous and dynamic community.
#Mahindra Codename Crown#Mahindra Codename Crown Brochure#Mahindra Codename Crown Price#Mahindra Codename Crown Floor Plan#Mahindra Codename Crown Rera#Mahindra Codename Crown Possession#Mahindra Codename Crown Kharadi#Mahindra Codename Crown Pune#Mahindra Crown#Mahindra Crown Kharadi#Mahindra Crown Pune#Mahindra Lifespaces#property#real estate#apartments#home#luxury apartments#inframantra#apartment#flats#house
0 notes
Text
The Impact of Interior Designers on Home Construction: A Comprehensive Guide
In the domain of home construction, a dynamic relationship exists between structure and style, functionality, and aesthetics. While architects lay the groundwork and builders assemble the framework, it is the interior designer who imparts life to a house, converting it into a home. The impact of interior designers on home construction is profound and wide-ranging, encompassing not only the visual appeal but also the functionality, comfort, and overall ambiance of a living space.
Interior design is all about combining form and function seamlessly. Designers skillfully blend aesthetic preferences with practical considerations to ensure that every aspect of a space not only looks good but also serves a purpose. Carefully plan the layout of rooms, and choose furniture, lighting, and decor that not only look good but also enhance the overall visual appeal. Working closely with architects and builders, interior designers play a crucial role in optimizing space, maximizing natural light, and ensuring efficient traffic flow within a home.
By taking into account factors like ergonomics, acoustics, and environmental sustainability, they help create living spaces that are both functional and environmentally friendly. Interior designers make a significant impact on home construction by translating the unique personalities and lifestyles of homeowners into concrete design concepts. Through thorough consultation and collaboration, designers gain valuable insight into the preferences, habits, and dreams of their clients, enabling them to customize their designs to reflect individual tastes and values. Whether it's a minimalist sanctuary, a cozy retreat, or a lively family gathering space, interior designers possess the expertise to bring these ideas to fruition. They carefully curate color schemes, textures, and furnishings that resonate with the homeowner's sensibilities, creating a cohesive atmosphere that enhances comfort and well-being. By integrating personal elements such as heirlooms, artwork, or cultural pieces, designers infuse spaces with a sense of warmth and authenticity, transforming ordinary houses into personalized sanctuaries.
The significance of interior design in the real estate industry cannot be emphasized enough, especially in today's highly competitive market. Well-designed and visually appealing homes tend to fetch higher resale prices and attract a larger pool of potential buyers. Engaging interior designers during the construction phase can help homeowners maximize their ROI and set their properties apart from the competition. With their knowledge of market trends, buyer preferences, and regional influences, interior designers can create spaces that resonate with the target audience, whether through smart home technology, sustainable design practices, or timeless architectural features. Ultimately, designers enhance the marketability and long-term appeal of residential properties by adding layers of sophistication and charm.
In the current era, where environmental consciousness and wellness are gaining momentum, interior designers are at the forefront of advocating sustainable and healthy living practices in the realm of home construction. Their role involves carefully selecting eco-friendly materials, incorporating energy-efficient fixtures, and implementing indoor air quality solutions. By doing so, designers aim to minimize the environmental impact of residential projects while prioritizing the health and well-being of the occupants. Through the use of low-VOC paints and recycled flooring materials, interior designers effectively reduce off-gassing and indoor pollutants, resulting in healthier indoor environments for homeowners and their families. Furthermore, designers strive to establish a strong connection between occupants and the natural world by maximizing natural ventilation, optimizing daylighting, and integrating biophilic elements, creating a serene and revitalizing ambiance within the home.
The impact of interior designers on home construction is multifaceted and profound, encompassing aspects of aesthetics, functionality, marketability, and sustainability. From optimizing space utilization to personalizing design concepts, interior designers play a vital role in shaping the homes we inhabit, transforming mere structures into expressions of individuality and lifestyle. Galaxy Home Interiors is widely recognized as one of the top interior designers in Kochi, offering unparalleled expertise in creating stunning living spaces. By embracing innovation, creativity, and a commitment to excellence, interior designers continue to elevate the standards of residential design, enriching the lives of homeowners and enhancing the built environment for generations to come.
0 notes
Text
Sumadhura Sarang - Luxurious Biophilic Apartments in Whitefield, Bangalore
Introduction
sumadhura Sarang, strategically located in Doddabanahalli, Whitefield, Bangalore, is more than just a residential project; it's a lifestyle narrative woven with compassion and love at every level. In this blogger post, we delve into the details of Sumadhura Sarang, exploring its premium offerings, strategic location, and the unique biophilic design that sets it apart.

Project Overview
Sumadhura Sarang, developed by Sumadhura Infracon, spans over 7 acres in Doddabanahalli, Whitefield. This luxury residential enclave offers 2, 3 & 4 BHK homes with no common walls, excellent ventilation, and world-class amenities. The project is strategically situated, providing easy access to major IT and business hubs in Whitefield, ITPL, and surrounding areas.
Amenities and Facilities
Sumadhura Sarang boasts a fully equipped clubhouse, landscaped gardens, a gymnasium, a swimming pool, outdoor sports courts, and more. The project is meticulously planned with 24/7 security, ensuring a secure and vibrant community living experience.
Biophilic Design and Sustainability
The unique biophilic design of Sumadhura Sarang incorporates nature into living spaces, enhancing well-being and reducing stress levels. The project is committed to environmental conservation with rainwater harvesting, sewage treatment plants, and solar panels.
Investment Potential
Whitefield's real estate market has grown substantially, making Sumadhura Sarang a smart investment choice. The biophilic design, combined with well-chosen amenities, contributes to the property's desirability and resale potential.
Conclusion
sumadhura Sarang Whitefield emerges as a premium residential project offering a luxurious and eco-friendly living experience. With its strategic location, state-of-the-art amenities, and sustainability focus, it is an ideal choice for those seeking the epitome of modern living in Bangalore.
0 notes
Text
Unveiling the Influence of Colors: A Peek into Future Design Trends in Rajarajeshwari Nagar
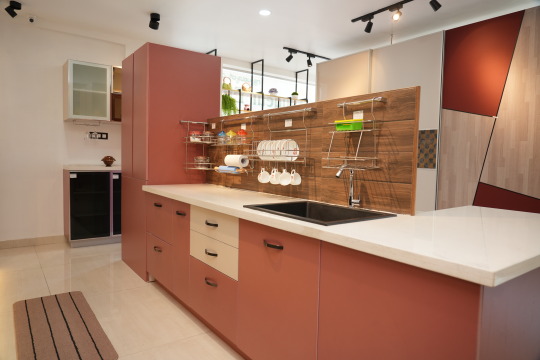
Embark on a journey into the captivating world of color psychology and discover the profound impact that colors have on our emotions and surroundings. Design enthusiasts, buckle up, as we delve into the future and uncover emerging trends set to transform homes and office interior designers in Rajarajeshwari nagar.
Color Psychology: Eliciting Emotions Through Hues
Picture entering a lively living room painted in the warm, sunny hues of yellow. Instantly, a surge of energy and cheerfulness envelops you. Now, step into a tranquil bedroom adorned in calming blue tones, and a sense of peace washes over you. This vivid experience illustrates the influential power of color psychology.
Colors transcend visual aesthetics; they trigger psychological responses based on cultural associations, personal experiences, and evolutionary biology. In spaces like kitchens or living rooms, stimulating warm colors like red and orange are ideal. For bedrooms and home offices, cool colors like blue and green evoke tranquility and focus. But the subtleties of shades and tones are crucial, allowing for targeted effects. For instance, a soft lavender may induce relaxation, while a vibrant emerald green could ignite creativity.
Painting the Future: Anticipated Design Trends
Fast forward to the future! Exciting color trends are on the horizon, seamlessly blending nature, technology, and personalized experiences:
Nature’s Embrace: Earthy tones and biophilic design take center stage, with organic greens, calming beiges, and blues reminiscent of tranquil waters. Sunlight streaming through large windows highlights natural textures like wood and stone, satisfying our growing desire for a connection with nature within our homes.
Personalized Color Experiences: Technological advancements enable tailored color schemes based on mood and activity. Envision smart walls adjusting hues to create an energizing workspace in the morning and a calming haven at night, enhancing the overall experience.
The Rise of “Wellness Colors”: Colors associated with well-being, such as calming greens and rejuvenating blues, gain popularity. Expect to see these hues integrated into spaces designed for relaxation and mindfulness, such as meditation rooms or home spas.
Remember, You’re the Artist! Embrace Trends and Individuality
While trends provide inspiration, remember that you are the artist of your living canvas. Do not hesitate to experiment and discover colors that resonate with your unique personality and preferences. Let your home reflect your inner symphony of emotions, with color psychology guiding your brush strokes.
Ready to Dive Deeper? Share Your Color Inspirations!
Ready to explore further? Share your favorite color combinations and the emotions they evoke in the comments below! Let’s continue this vibrant conversation about color and design!
Bringing Future Trends to Life in Rajarajeshwari Nagar
Looking to embody these future trends in your space? Whether transforming your home or office, collaborating with skilled professionals is key. you have access to a talented pool of Home Interior designers in Rajarajeshwari Nagar and office interior designers who can guide you through the design process, bringing your vision to life.
A well-designed space is an investment in your well-being and productivity. So, explore the possibilities and create a space that truly resonates with your unique style and needs. Your home or office can be a masterpiece that sings your song!
#interiordesign#livingroominspo#wallmounttv#woodaccents#cozyvibes#homedecor#livingroomgoals#dreamlivingroom#homedesign#interiorinspo#homerenovation#livingroomdecor#designinspiration#homestyling
0 notes
Text
How can biophilic design revolutionize the aesthetics of the latest office design?
Title: Harnessing Nature's Influence: How Biophilic Design Reshapes Modern Office Aesthetics
In the dynamic world of office design, biophilic design has emerged as a revolutionary trend, transforming workspaces into vibrant and harmonious environments that draw inspiration from the natural world. In this blog post, we'll delve into how biophilic design can revolutionize the aesthetics of the latest office design trends, creating spaces that enhance employee well-being, boost productivity, and elevate the overall work experience.
1. Introduction to Biophilic Design:
Biophilic design is rooted in the idea that humans have an innate connection to nature, and incorporating natural elements into the built environment can have profound positive effects. In the context of office design, this approach seeks to bring the outdoors inside, creating workplaces that mimic the patterns, textures, and colors found in nature.
2. Greenery Everywhere:
One of the core principles of biophilic design is the integration of greenery throughout the office space. This can range from large potted plants and living walls to strategically placed indoor trees. Greenery not only adds visual appeal but also contributes to improved air quality and a sense of tranquility, creating a more inviting and refreshing atmosphere.
3. Natural Light and Views:
Biophilic design emphasizes the importance of natural light and views of the outdoors. Incorporating large windows, skylights, and glass partitions allows ample sunlight to flood the workspace, reducing reliance on artificial lighting. Exposure to natural light has been linked to enhanced mood, increased alertness, and improved sleep quality among employees.
4. Organic Shapes and Textures:
Embracing organic shapes and textures in furniture and decor elements is a key aspect of biophilic design. Curved lines, soft edges, and materials such as wood, stone, and natural fabrics create a sense of warmth and comfort. These elements not only contribute to aesthetics but also stimulate a connection to the natural world, fostering a calming and grounding effect.
5. Water Features:
The inclusion of water features, such as indoor fountains or reflecting pools, is another way to incorporate biophilic design into the office environment. The sound of flowing water adds a soothing auditory element, creating a peaceful ambiance that counters the hustle and bustle of a typical office setting.
6. Nature-Inspired Color Palettes:
Biophilic design encourages the use of nature-inspired color palettes, including earthy tones, greens, blues, and soft neutrals. These colors evoke a sense of tranquility and connection to the outdoors, promoting a calming influence on employees and reducing stress levels.
7. Multi-Functional Outdoor Spaces:
For offices fortunate enough to have outdoor areas, the incorporation of multi-functional outdoor spaces aligns with biophilic principles. These spaces can serve as collaborative work areas, meeting spots, or simply places for employees to unwind during breaks, fostering a sense of connection with the natural environment.
8. Wellness Rooms and Retreats:
Biophilic design extends to the creation of wellness rooms and retreats within the office space. These designated areas provide employees with a sanctuary for relaxation, meditation, or quiet reflection, contributing to mental well-being and overall job satisfaction.
9. Biophilic Art Installations:
Art installations inspired by nature contribute to the aesthetic appeal of biophilic office design. Sculptures, murals, or digital art that reflect natural patterns and forms can create focal points, sparking creativity and engagement among employees.
10. Employee-Centric Design:
The ultimate goal of biophilic design in the office is to create spaces that prioritize the well-being and satisfaction of employees. By fostering a connection to nature, reducing stress, and enhancing overall comfort, biophilic design revolutionizes office aesthetics in a way that aligns with the latest office design trends in creating employee-centric workplaces.
In conclusion, biophilic design has the power to revolutionize the aesthetics of the latest office design trends by infusing workspaces with elements that evoke the serenity and beauty of the natural world. As businesses strive to create environments that support employee well-being and foster creativity, embracing biophilic design principles emerges as a transformative and sustainable solution for modern offices. One can achieve these by getting it touch with the renowned design and build firm such as Flipspaces, who can help you with the same.
0 notes
Text
[The Keihancarl Diaries: January 20, 2024]

Hi everyone, Keihancarl here. Today I'm heading to the North Avenue Malls for the second time since the pandemic, and my first mall-hopping trip for 2024.
xxxxxxxxxx

I decided to wear all-black right now since I feel like it. Anyway, traffic is mostly light along Commonwealth Avenue. I even get to see the old Citimall (near UP Diliman campus), ready for demolition.
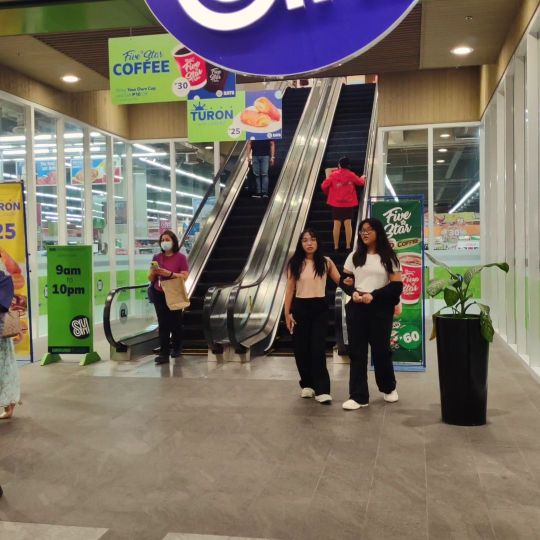
Reaching SM North EDSA, I checked the hypermarket first at The Block. There's an escalator access to the second level, though there's no direct access to the supermarket area from there.

I checked Uniqlo at the second level where I bought an awesome Naruto shirt (UT). Quite pricey, but I loved the design so much that I didn't hesitate to buy it.

At the bridgeway to the North Towers, people are lining up for the exclusive artist-made collection by Korean boy band SEVENTEEN at the pop-up store right beside the Park Inn entrance. I also passed by MizuSawa (a milk tea/coffee/dessert place), but I only checked the menu at the counter.
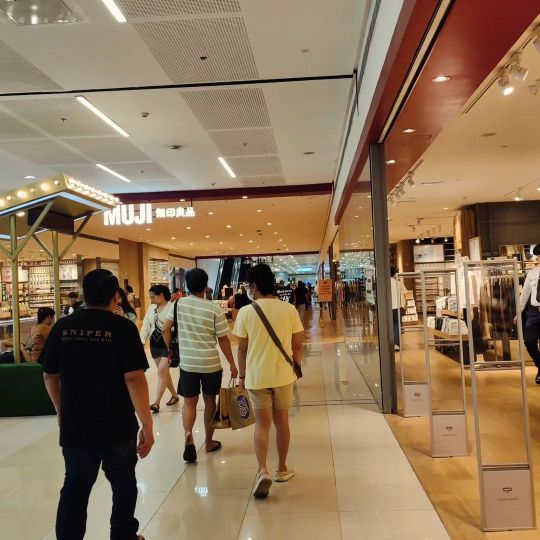
At the North Towers, I passed by Decathlon first. I also checked Muji Cafe as well and had a cafe latte (unsweetened) and a shiopan (salted butter bread).
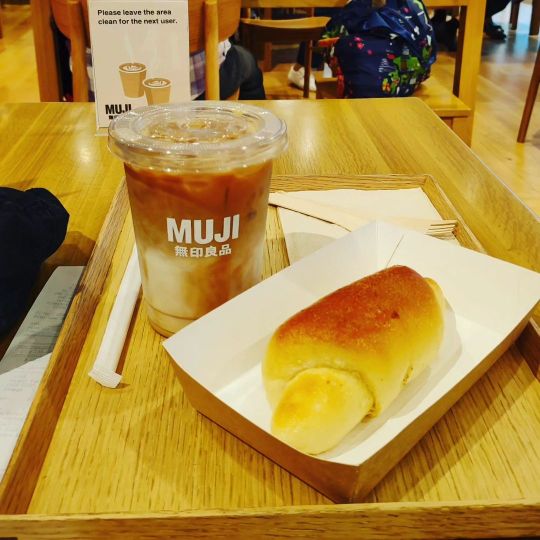
I also checked the shop adjacent to the cafe. I get to see the infamous tabo, which makes rounds on social media for being pricey.

Checking the rest of the North Towers, there's a sitting moose on the ground floor near the escalators.
Heading back to The Block, I visited a few shops, including Fully Booked and Bocu.
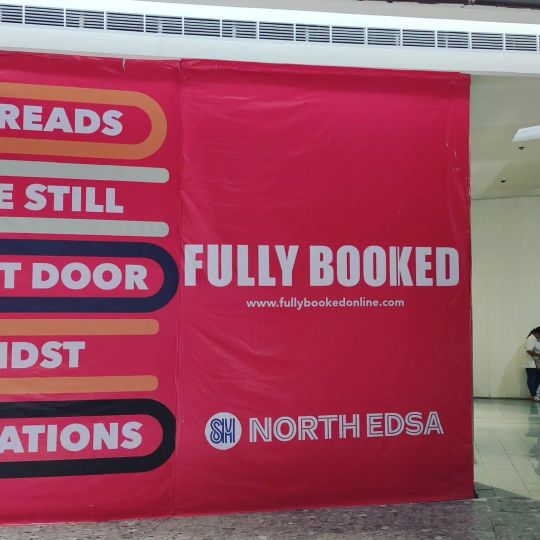
The Fully Booked branch there had a storefront renovation, though it's business as usual.
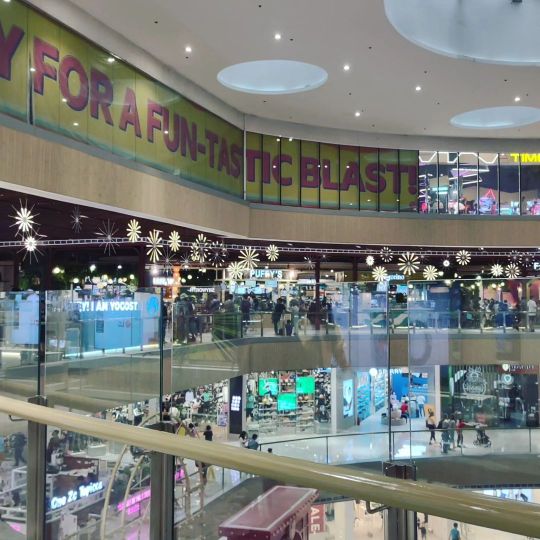
Timezone opened at the fifth level. The rest of former Fitness First's space would probably be the future location of SM Game Park (just a hunch, though).
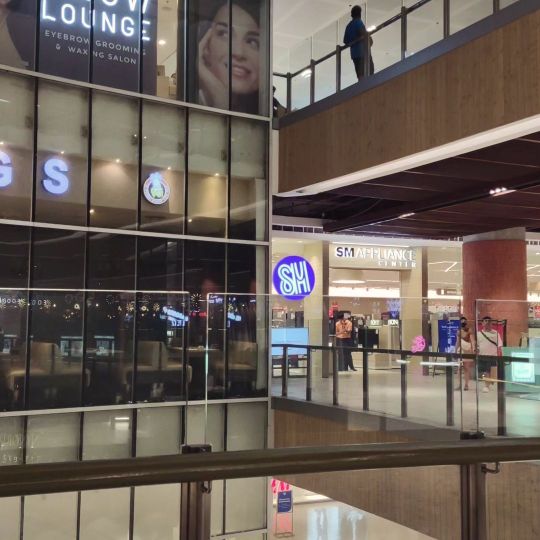
The Block looked a lot better and more luxurious (sort of) than when it first opened back in 2008. The layout itself is also different from what it was during the pre-pandemic days.

There are interesting art murals on the bridgeway to the North Towers parking, as well as the LED tunnel on the bridgeway to the City Center.
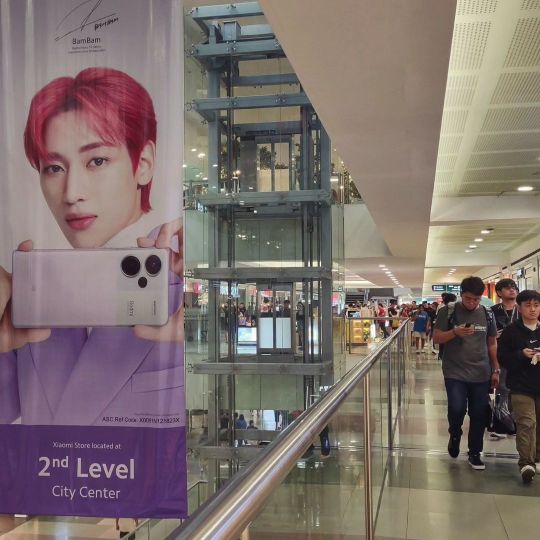
Heading to the City Center, I only checked a couple of shops, which are the Mi store and Book Sale. I bought a couple of second-hand manga books at the latter.

The staircase at the former cinema wing had a biophilic design like most parts of the mall.
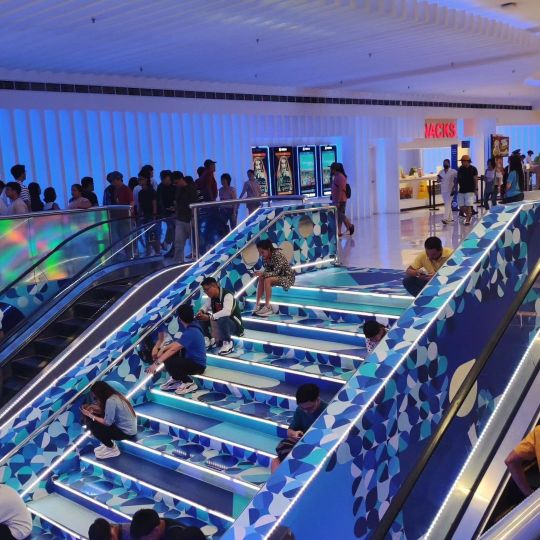
The other staircase at the cinema wing looked like something from a resort swimming pool due to the design that looks like DOST's (Department of Science and Technology) logo.
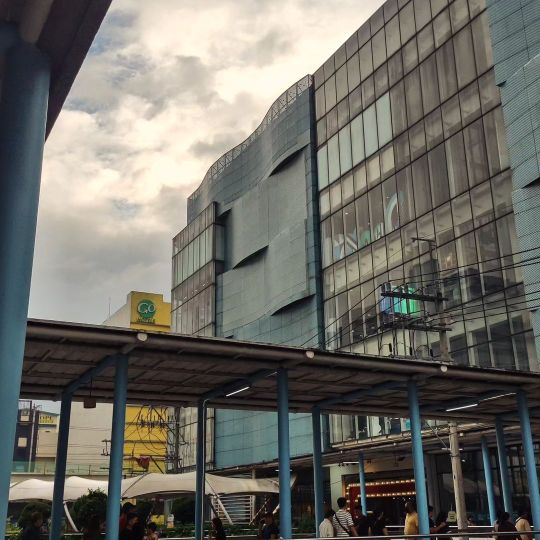
And I'm off to the Annex. The LED billboard is already gone.
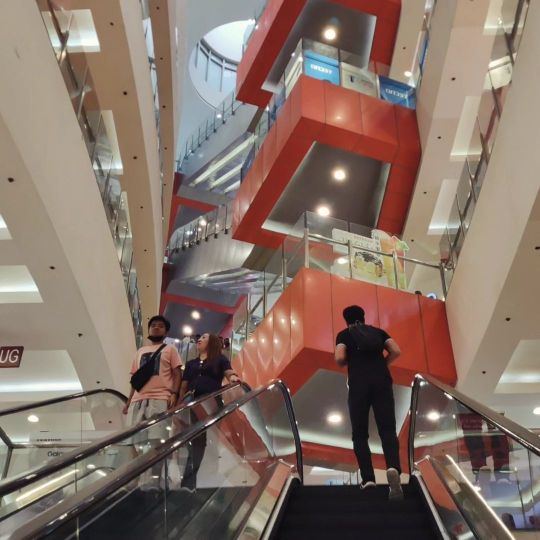
Inside, I checked a few more shops, including those in the Cyberzone area. Passing by MN±LA, I saw an interesting robe jacket (a drape, as the tag says) but I didn't feel like buying it at the moment. I loved the design, though. Hoping to get my hands on it one of these days.
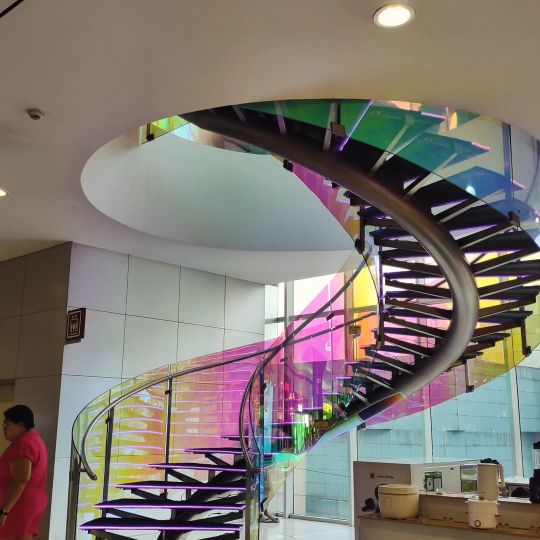
The glass staircase at the fourth level still fascinates me to this day. By the window, I can see the entire Sky Garden (including the Sky Dome), the upcoming Unified Grand Central Station, and the City Center + The Block. And of course, Trinoma and the buildings on top of the Vertis North Mall.

Going back to the City Center, I dropped by the National Book Store branch there and saw a light novel I previously bought. I didn't stay long, though.

I decided to check the Interior Zone first before heading to Trinoma. Nothing much to see, except for a showroom. I passed by The Block one more time and exited through the Sky Garden entrance.
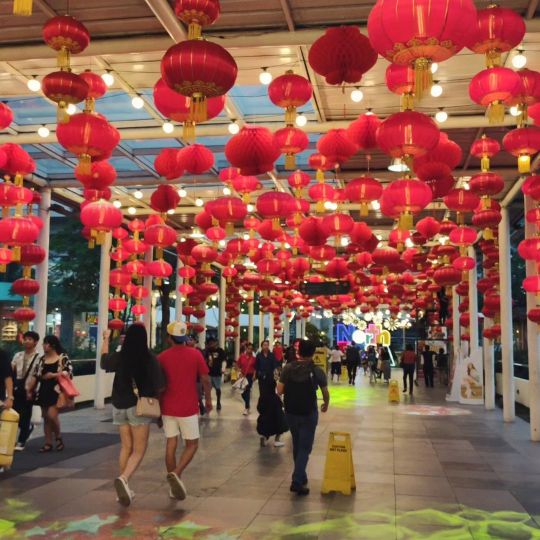
The Chinese lanterns are on display. Chinese New Year is only a few weeks away.

Going to my next stop, the footbridge was already dismantled so we had to use the pedestrian crossing instead. Anyway, I did get to see the Unified Central Station from there. Before reaching my next stop, I also managed to see a tarp regarding a possible connection (from Trinoma) to the upcoming Unified Grand Central Station.
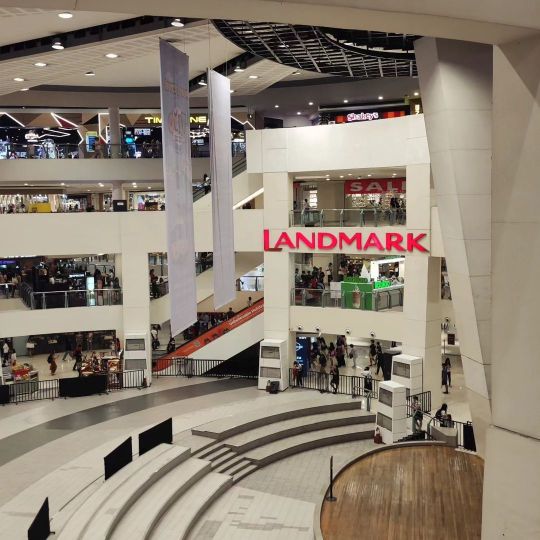
Reaching Trinoma, I decided to check Landmark Supermarket first. After that, I immediately headed to the two Fully Booked branches (I visited the old branch at the basement level first before the other, newer branch at the third level). Having visited both the old and the new branches, I think the newer branch on the third level is smaller than the old one below.
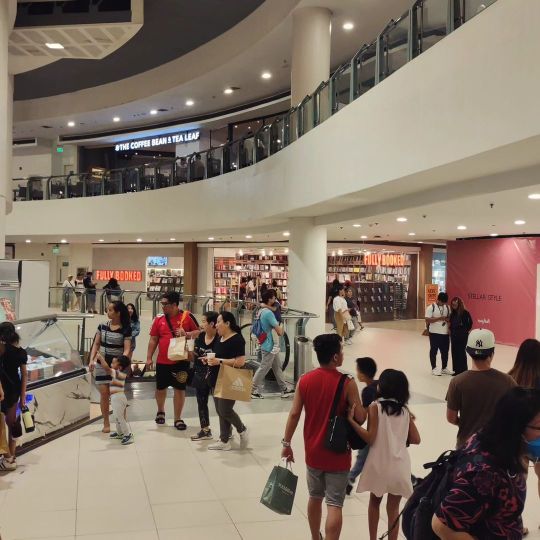
Anyway, at least it does carry the usual stuff, especially the novels and manga books. I couldn't find Osamu Dazai's No Longer Human, though (the one published by Tuttle, both novel and manga).
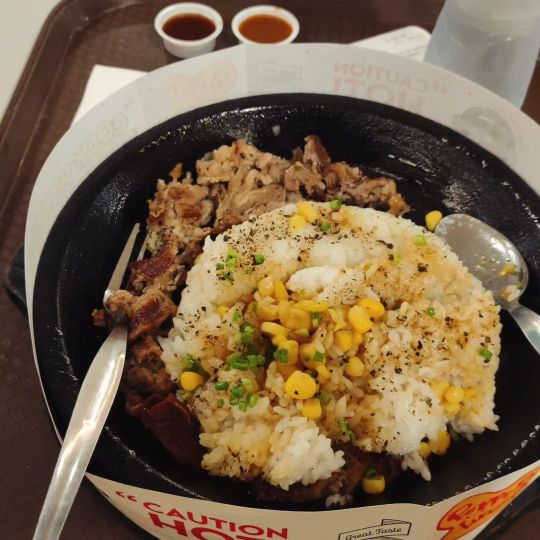
I also had an early dinner at Pepper Lunch at the mall's Food Choices. It's been a decade since I first had my beef pepper rice at the Power Plant Mall branch in Makati (which had closed, unfortunately). This is the second time I've ever had a beef pepper rice, and a jumbo size too.

I checked the garden area as well. Too bad, the water features near the cinema area (including the fountains, I think) are gone (I never checked the rest of the garden area). Some even had potted flowering plants in their place. I wonder if it's just a temporary setup or a permanent one.

I then head on to my final stop, Vertis North. I only checked a few shops there, including The Craft Central and Uniqlo. Oh, and there's an electric vehicle charging station outside the mall area.

I passed by Japan Town, though the large LED display appears to have been removed. Or so I thought. Still loved the wooden elements, as well as the square lamps and the tatami-inspired tiled flooring.
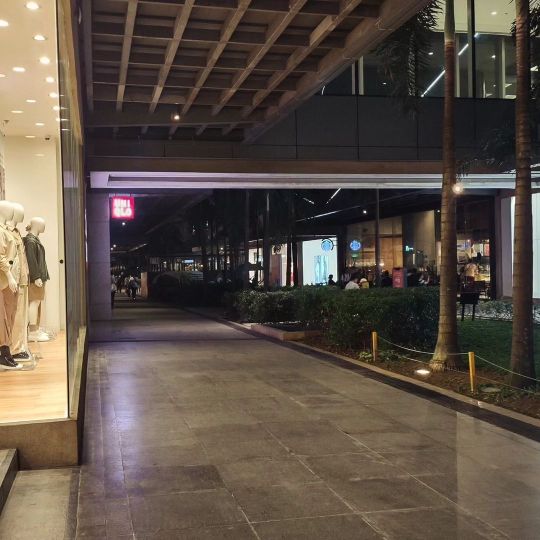
And it's time for me to go home. I decided to take the UV Express at the Trinoma terminal near the MRT-3 North Avenue Station. Travel time took a lot faster than expected too considering that the traffic situation along Commonwealth Avenue is mostly light with moderate traffic in some parts.
xxxxxxxxxx

And so, I get to visit the North Avenue malls for the second time since the pandemic. I was really taking my sweet time visiting the shops in these malls, just like my last visit. Also, I was feeling a little disoriented during some parts of that mall-hopping trip. Later on, I was getting stressed over the Instagram app's greatest defects (I'll cover this in another post very soon).
By the way, did I mention Chinese New Year? Yup, since my next mall-hopping trip will take me to Binondo, but I'll visit the malls at the Ayala Center first, especially the newly-opened One Ayala Mall. It won't be long.
For now, it's back to reality for me. Until next time!
All pics are from my Instagram account, @kcox_105.
0 notes
Text
5 Stylish Ways to Upgrade Your Home
Upgrading your home is an exciting endeavor that allows you to infuse your living space with personality and style. From small changes to significant transformations, there are numerous ways to elevate the aesthetic appeal of your home. This guide explores five stylish and unique ways to upgrade your home, providing insights into design elements, furniture choices, and innovative solutions that will leave a lasting impression.
1. Embrace Timeless Elegance with Classic Pool Tables
Elevate your home's aesthetic by embracing timeless elegance with classic pool tables, an exquisite addition to any sophisticated space. For those seeking a touch of luxury and entertainment, investing in a pool table in Atlanta provides an ideal combination of expert craftsmanship and stylish design.. These meticulously crafted tables serve as more than just game surfaces; they become focal points, seamlessly merging functionality with a sense of refined aesthetics. The pool tables in Atlanta showcase a commitment to quality and design, transforming your home into a haven of leisure and sophistication. Whether placed in a dedicated game room or a stylish living area, these classic pieces not only provide entertainment but also exude a sense of enduring elegance, making them an ideal choice for those looking to upgrade their home with a touch of timeless sophistication.
2. Infuse Vibrancy with Artful Wall Coverings and Murals
Utilizing murals and wall coverings that are artistically designed will help you turn your house into a showcase for your creative side. When decorating your living areas, use patterns that are daring and colorful, as they will not only represent your individuality but also provide an artistic touch. Both a spectacular mural in the living room and a one-of-a-kind wallpaper in the bedroom are examples of visually compelling items that contribute to the creation of an environment that is both lively and customized. Considering working together with local artists or investigating modern designs that are in line with your aesthetic is something to think about. You can not only improve the aesthetic attractiveness of your house by transforming your walls into expressive canvases, but you can also inject it with personality and allure.
3. Create an Inviting Ambiance with Thoughtful Lighting Design
Lighting design plays a pivotal role in shaping the ambiance of your home. Upgrade your lighting fixtures to create a warm and inviting atmosphere that complements your style. Consider pendant lights, chandeliers, or statement floor lamps to add focal points and enhance the overall aesthetic. Incorporate dimmer switches to control the intensity of light, allowing you to tailor the ambiance to different occasions. Thoughtful lighting design not only elevates the visual appeal of your home but also contributes to a cozy and welcoming environment that enhances your overall living experience.
4. Integrate Nature with Indoor Greenery and Biophilic Design
Bring the outdoors in by integrating nature through indoor greenery and biophilic design. Upgrade your home with strategically placed plants, vertical gardens, or even a statement indoor tree. Biophilic design principles emphasize the connection between humans and nature, fostering a sense of well-being and tranquility. Consider incorporating natural materials such as wood, stone, or bamboo into your decor to enhance the biophilic experience further. This not only adds a touch of freshness to your home but also creates a harmonious balance that promotes a healthier and more vibrant living environment.
5. Elevate Functionality with Smart Home Solutions
Upgrade your home's functionality and modernize your living spaces with smart home solutions. From automated lighting and thermostats to integrated home security systems, these technological advancements enhance convenience and efficiency. Explore smart appliances, such as refrigerators with built-in screens or voice-activated assistants, to streamline daily tasks. By seamlessly integrating technology into your home, you not only elevate its functionality but also embrace the future of modern living. Ensure that these smart solutions are both practical and stylish, seamlessly blending into your home's overall design aesthetic.
Conclusion
Upgrading your home is an opportunity to express your style and create a living space that reflects your taste and preferences. By embracing timeless furniture, incorporating artful wall coverings, designing thoughtful lighting, integrating nature, and incorporating smart home solutions, you can transform your home into a stylish and functional haven. Each of these elements contributes to a unique and personalized ambiance, making your home a true reflection of your lifestyle and design sensibilities.
#This Summer#Guest Author#Guest Blogger#Guest Contributor#Guest Post#Guest Writer#Best Ways To Prevent The Most Common Plumbing Problems#Plumbing Problems#broken pipes#leaking pipes#clogged toilets#garbage disposals#prevent drains from clogging#plumber in tinley park#tinley park plumbers#plumber in orland park#orland park plumbers#plumber in homer glen#homer glen plumbers#plumber in frankfort#frankfort plumbers#plumber in mokena#mokena plumbers#plumber in lemont#lemont plumbers#plumber in new lenox#new lenox plumbers#plumber in oak forest#oak forest plumbers#plumber in homewood
0 notes
Text
What are the latest trends in hotel outside design?
In the ever-evolving world of hospitality, first impressions count more than ever. A hotel's exterior design is the initial glimpse that guests have of their impending experience. As a result, hoteliers and designers are continually pushing the boundaries to create visually stunning and functional exteriors that reflect the essence of their brand. In this blog, we will delve into the latest trends in hotel outside design, emphasizing the importance of staying ahead in this fiercely competitive industry.
Sustainable Landscaping: One of the most prominent trends in hotel outside design today is a commitment to sustainability. Hotels are increasingly integrating eco-friendly elements into their landscapes. Green roofs, living walls, and native plant gardens not only enhance the aesthetic appeal but also reduce the carbon footprint of the property. Utilizing sustainable materials in hardscaping and creating rainwater harvesting systems also showcase the hotel's dedication to environmental responsibility.
Biophilic Design: Biophilic design is all about reconnecting guests with nature. Hotels are incorporating natural elements like water features, large windows with picturesque views, and outdoor seating areas to provide a seamless blend between the indoor and outdoor spaces. This trend not only enhances the aesthetic but also promotes relaxation and well-being among guests.
Artistic Facades: Hotels are now treating their exteriors as canvases for artistic expression. Murals, mosaics, and innovative architectural features are becoming a common sight. These artistic facades serve as memorable landmarks and provide unique photo opportunities for guests, boosting social media presence and marketing.
Use of Local Materials: Incorporating local materials into the hotel's exterior design is a growing trend. It not only adds authenticity but also supports local economies. From locally sourced stone for pathways to handmade tiles, hotels are increasingly integrating indigenous materials to create a sense of place.
Lighting Innovation: Proper lighting can transform the look of a hotel at night. LED lighting is revolutionizing hotel outside design. It is energy-efficient, customizable, and can create dramatic effects. Hotels are using lighting to highlight architectural features, landscapes, and entrances, ensuring their property stands out after dark.
Multi-Functional Spaces: Outdoor spaces are no longer limited to just pathways and gardens. They are being transformed into multi-functional areas for guests to enjoy. Rooftop bars, outdoor yoga decks, and alfresco dining spaces are becoming increasingly popular. These spaces enhance the guest experience and generate additional revenue streams for the hotel.
Smart Landscaping: Advancements in technology are making their way into hotel outside design. Smart landscaping features like automated irrigation systems, temperature-controlled pools, and even self-maintaining gardens are becoming a reality. These innovations not only save time and resources but also impress tech-savvy guests.
Wellness-Focused Design: Wellness is a major trend in the hospitality industry, and it extends to the outdoors. Hotels are incorporating elements like walking paths, meditation gardens, and outdoor spa areas to promote relaxation and physical activity among guests.
Modular Design Concepts: Hotels are increasingly adopting modular design concepts for their exteriors. Modular seating, planters, and decorative screens can be easily rearranged to accommodate different events or seasons, providing flexibility and fresh looks throughout the year.
In conclusion, the latest trends in hotel outside design are a testament to the industry's commitment to creating unforgettable guest experiences. From sustainability to innovation and local authenticity, hotels are embracing a variety of approaches to stand out in a crowded market. By staying attuned to these trends, hoteliers can ensure that their properties remain competitive and appealing to travelers seeking unique and memorable stays. One can achieve these by getting in touch with the renowned design and build firm such as Flipspaces, who can help you with the same.
0 notes
Text
youtube
Urbanrise Silpa Botanica - Southern Hyderabad's Largest Premium Villa Plots Project
A Thoughtfully Designed and Engineered Premium Luxury Villa Plots
With 100+ World Class Amenities
At Pharma City, Near Srisailam Highway
Project Highlights:
Grand Entrance Arch
100FT, 60FT, 40FT Wide BT Roads
Level 5 Security
Wellness Center & Resort With Pristine Ambience
Half Olympic-Size Swimming Pool
Biophilic Gardens
Cycling & Jogging Track
Sports Arena
Life-sized Chess
Mini Golf
Amphitheater
Barbeque & Camfire Zone
Children's Play Area
Call us now to Book a Free Site Visit Today.
9164999888 or log on to www.silpa.co.in
0 notes
Text
A building that promises to leave a lasting impression
Designed by 42MM Architecture, the new One World Marketing Office in Gomti Nagar, Lucknow makes use of segmental geometry and a transparent exterior to create a landmark structure that will leave a lasting impact on passers-by.
The One World Marketing Office is situated in one of the fastest developing areas of Lucknow, i.e. Gomti Nagar. Designed to evolve with its changing context, the building features segmental geometry which is represented both in its planning and its façade. Sliced geometry was adopted, envisioning functional flexibility in the programme.
Also Read | 10 kitchen design ideas inspired by farmhouse style

The segments create a modular geometry that can expand and contract as per its use. The meeting rooms can swell up for a large gathering or shrink for a smaller one, optimising the use of space.
Also Read | Beginners guide: Creative ideas for styling your new living space
The volumetric geometry resembles a glass sliced with vertical ribs. Transparency was adopted to embrace the public nature of the building, with the vision of converting it into a public place. The functional transformation is eagerly anticipated with the booming infrastructure and population in the surrounding locality. The transparent building envelope welcomes and embraces people. The green segments within the building add a biophilic touch to the architecture and interiors of the project. The infinity water pool along the periphery of the building adds a floating effect to the transparent mass.
Also Read | How to select a dinnerware set that matches your home decor?
Just like the façade, the spatial configuration is also segmental. The building consists of three broad zones. The left-wing, also called the Visitors’ Zone, constitutes five meeting rooms. The central wing is the reception-cum-display area, also called the Display Zone. The right-wing comprises workstations, a conference room, and a director’s cabin, called the Office Zone. The segmental planning bifurcates the population within the building. The central zone is large and open, giving a welcoming vibe to all its visitors, while the segregation ensures smooth functioning.
Also Read | Tips to care for your houseplants this winter
The building features two materials – glass and concrete finish paint. The main skeleton of the building is transparent, while the vertical diaphragms are crafted in brick and metal. The segmental wave is finished in concrete paint.
The binary material palate of the building allows it to feature a prominent grey colour while reflecting the colours of its surroundings – which includes greens from the vegetation, grey from the arterial road, and blue from the sky and water. Hence, the building can camouflage while simultaneously standing out.
Also Read | Timber hybrid office ensemble EDGE Suedkreuz Berlin
The vertical segments are the most dynamic aspect of the building, configured in the form of a wave, both vertically and horizontally. The glass skeleton of the building camouflages it into the green, while the vertical segments create a wave-like appearance for passers-by.
The USP of the project is its temporary yet permanent nature. The structure is a temporary build that can be reassembled at any location whenever required. Its permanence lies in the impact it creates on the passers-by. The unconventional form of the building adds a recall value to it.
Also Read | Shiro Kuramata’s Samba-M shines again with Ambientec at the supersalone in Milan
Fact File
Project Name: One World Marketing Office
Location: Gomti Nagar
Month and Year of Completion: January 2022
Architecture Firm: 42MM Architecture
Area: 4,575 sq. ft.
Site Area: 12,300 sq. ft.
Constituent Functions: Single-storey structure, lobby area, 5 cabins, 2 meeting rooms, waiting lounge
Source Link
#home design#interior design#home decor#interiors#home decore#home improvement#home#home & lifestyle#homedecor#home ideas
0 notes
Text
What is Villa Design?
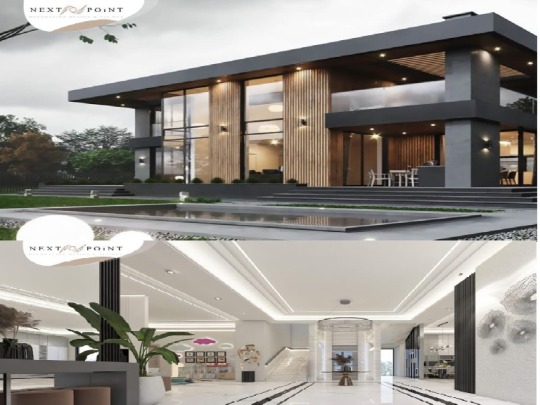
What is the meaning of villa house?
A villa is a fairly large house, especially one that is used for holidays. A luxury villa usually feature a swimming pool, in-house staff, an adequately spacious living area, elegantly furnished dining area, a fully equipped and a state-of-the-art kitchen.
What is Villa Design?
The design of a villa can vary depending on various factors such as location, architectural style, and personal preferences. Villas are often designed to provide a luxurious and comfortable living environment.
In terms of architectural style, there are many options for villa designs. Some villas may feature a modern and contemporary design, with clean lines, large windows, and open floor plans. Others might have a more traditional or classic design, incorporating elements inspired by ancient Greek and Roman architecture. Neoclassical styles are also popular for luxury villa designs, combining durability, utility, and beauty.
Villa Designs often focus on providing ample space, both indoors and outdoors. They may have spacious living areas, multiple bedrooms, and bathrooms, and may also feature amenities such as swimming pools, gardens, or outdoor living spaces. The design may also prioritize natural elements, incorporating biophilic elements and landscape features to create a harmonious relationship with the surrounding environment.
It's important to note that villa design is a broad topic, and there are countless possibilities and variations when it comes to designing a villa. Architects and designers take into consideration the unique requirements and preferences of the homeowner, as well as the site conditions and local regulations, to create a design that meets both functional and aesthetic goals.
Next Point Decoration Design&Fit-out is a distinguished interior design company which is located in the modern and vibrant city of Dubai and comprised of a skilled and professional team of experts, including specialists, architects, and experienced designers. With their wealth of expertise, they are dedicated to guiding you towards achieving and realizing your dreams, offering invaluable assistance in bringing your aspirations to life.
For more information and inspiration on design and architecture, you can visit website Next Point Design or you can contact Next Point experts So Just reach out to them and ask your questions. They will be glad to provide you with further insights and details about their services or products.
0 notes