#architekturzentrumwien
Photo

Amdavad Ni Gufa art gallery by Balkrishna Doshi in collaboration with M.F. Husain, Ahmedabad, 1994. Seen at 'Balkrishna Doshi. Architecture for the people' @architekturzentrum_wien ➡ Open from May 29 to June 29 ⬅ The use of local materials and building techniques makes the architecture appear timeless. It also reflects Doshi's appreciation of traditional Indian construction methods well as his strong sense of environmental awareness. . . Press preview #architekturzentrumwien #BalkrishnaDoshi_AzW #BalkrishnaDoshi #AmdavadNiGufaArtgallery #VitraDesignMuseum #WüstenrotFoundation #contemporaryarchitecture #Archilovers #PritzkerPrice #igersaustria #igersvienna #ig_ometry #ArtsyVisualStorytelling #mqwien (at Az W Architekturzentrum Wien) https://www.instagram.com/p/CAqgxnaFCMZ/?igshid=1t6nbjvnz1zlx
#architekturzentrumwien#balkrishnadoshi_azw#balkrishnadoshi#amdavadnigufaartgallery#vitradesignmuseum#wüstenrotfoundation#contemporaryarchitecture#archilovers#pritzkerprice#igersaustria#igersvienna#ig_ometry#artsyvisualstorytelling#mqwien
1 note
·
View note
Photo
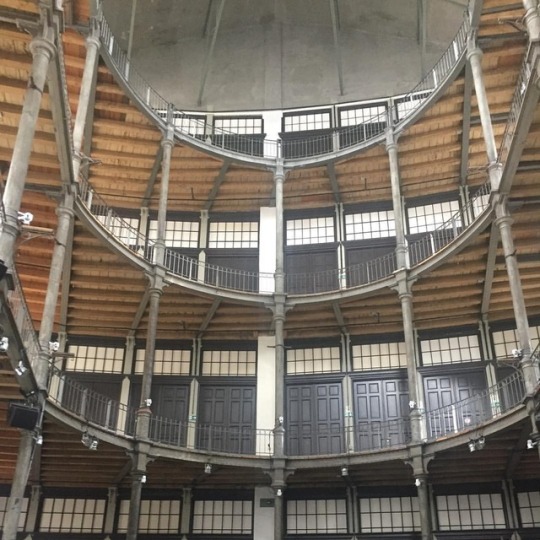
Talk in #architekturzentrumwien combined with visiting one of the most impressive spaces #semperdepot (bij Semperdepot)
0 notes
Photo
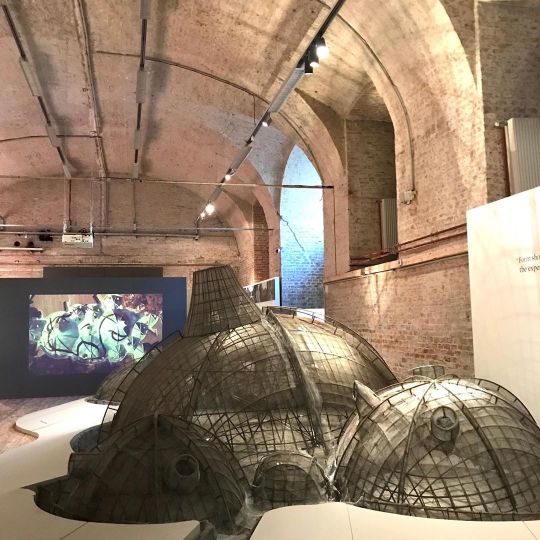
Az W -ArchitekturzentrumWien Balkrishna Doshi. Architektur für den Menschen Eröffnung: Pfingstwochenende: 29.05. -01.06.2020 | 11 –19 Uhr | Pay as you wish Kuratorin: Khushnu Panthaki Hoof Kuratorin Vitra Design Museum: Jolanthe Kugler Ein Projekt des Vitra Design Museums Wüstenrot Stiftung in Kooperation mit der Vastushilpa Foundation. Ausstellung: 29.05.–29.06.2020 Öffnungszeiten: bis Ende August 2020 Di - So 11-19Uhr Ausstellungshalle 2 Museumsplatz 1 , Museumsquartier Wien 1070 Wien, Österreich https://www.azw.at/de/termin/balkrishn https://www.instagram.com/p/CAXSX9VAHXL/?igshid=1p10tjv1lvgi1
0 notes
Video
Alexander Brodsky - It still amazes me that I became an architect
#Vimeo#castyourart#architekturzentrumwien#alexanderbrodsky#architecture#art#ilyautkin#moscow#newyork#paperarchitecture#russia#sovietunion#venicebiennale#exhibitions
0 notes
Text
soviet modernism 1955-1991: unknown stories
residential building on minskaya street, 1980s, bobruisk, belarus.
holiday home for writers, 1965-69, sevan lake, armenia.
ministry of highways, 1974, tbilisi, georgia.
circus, 1976, tashkent, uzbekistan.
park of memory (crematorium), 1968–1980, kiev, ukraine.
bazar, 1983, baku, azerbaijan.
lenin square, 1966–1972, tashkent, uzbekistan.
lenin museum (now historical museum), 1984, bishkek, kyrgystan.
lenin palace, 1970, almaty, kazakhstan.
state library named after karl marx, 1969-1975, ashgabat, turkmenistan.
central aquatic sports center (now laguna vere), 1978, tbilisi, georgia.
soviet modernism 1955 - 1991: unknown stories explores the architecture of the non-russian soviet republics completed between the late 1950s & the end of the USSR in 1991.
while constructivism & stalinist architecture have largely been included in western architecture history, the soviet modern architecture of the second half of the 20th century have remained practically unknown to date.
working in collaboration with local experts & architects, a research group at the architekturzentrum wien has pursued the specialities in the architecture of the period & its 'stories'. interviews conducted with eyewitnesses of the time have been documented in writing.
time is running out as the poor construction techniques of these rapidly aging buildings is threatening their existence.
the exhibition runs through 25 february, 2013 at the architekturzentrum wien - old hall & is curated by katharina ritter, ekaterina shapiro-obermair & alexandra wachter.
0 notes
Photo
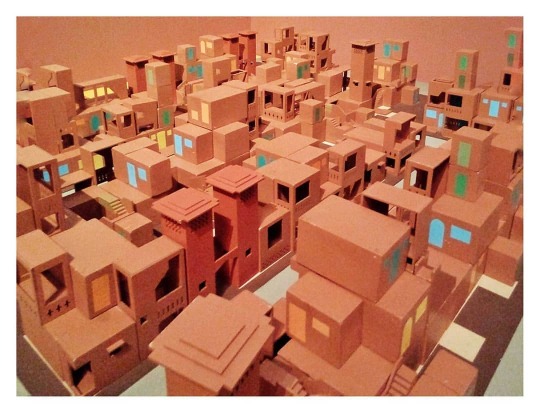
Amazing View over 'Aranya Low Cost Housing (Indore)'👌😉 Build in 1989 by Balkrishna Doshi. This model is Part of the new Exhibition 'Balkrishna Doshi. Architecture for the people' @architekturzentrum_wien ➡Open from May 29 till June 29⬅ ⬇⬇⬇⬇⬇⬇⬇⬇⬇⬇⬇⬇⬇ Some Informations about Balkrishna Doshi: - In 2018 first Indian architect to be awarded the prestigious Pritzker Prize - strong commitment to education - Visionary works in the affordable housing sector ⬇⬇⬇⬇⬇⬇⬇⬇⬇⬇⬇⬇ The exhibition 'Balkrishna Doshi. Architecture for the people' compiles a wealth of original material from six decades! ⬇⬇⬇⬇⬇⬇⬇⬇⬇⬇⬇⬇ Curator: @Khushnu.Hoof Curator for the Vitra Design Museum: @JolantheKugler The exhibition is a project by the @VitraDesignMuseum and the @wuestenrotstiftung in cooperation with the Vastushilpa Foundation @sangath_vsc_vsf . . #architekturzentrumwien #BalkrishnaDoshi_AzW #BalkrishnaDoshi #VitraDesignMuseum #WüstenrotFoundation #VastushilpaFoundation #contemporaryarchitecture #Archilovers #PritzkerPrice #igersaustria #igersvienna #ig_ometry #ArtsyVisualStorytelling #mqwien (at Az W Architekturzentrum Wien) https://www.instagram.com/p/CAbFWGiF-Js/?igshid=14ngtzxgabvbx
#architekturzentrumwien#balkrishnadoshi_azw#balkrishnadoshi#vitradesignmuseum#wüstenrotfoundation#vastushilpafoundation#contemporaryarchitecture#archilovers#pritzkerprice#igersaustria#igersvienna#ig_ometry#artsyvisualstorytelling#mqwien
1 note
·
View note
Photo
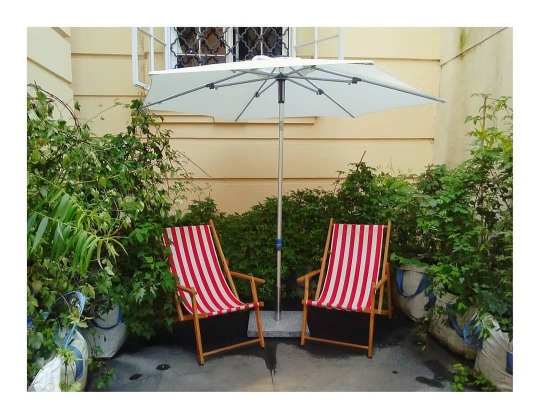
Tired during the Exhibition 'Europe’s best Buildings'? Take a Break in the hidden Courtyard @architekturzentrum_wien ☀🌿☔☀🌿☔☀🌿☔☀🌿☔☀🌿☔ After the break discover more like... Pic 2,3 For the PC Caritas project, a pavilion in a psychiatric clinic in Melle, Belgium @devyldervincktaillieu are realising the conversion of a ruin into a multi-story public open space. Pic 4 Plasencia Auditorium and Congress Centre in Plasencia (ES) by #selgascano presents itself as an optimistic entity in a structurally weak region. ✏📏✏📏✏📏✏📏✏📏✏📏✏ The biennial EU Mies Award once again provides the architectural responses to urgent social issues. From the almost 400 projects nominated from 36 European nations, a total of 40 projects were selected for the exhibition by the distinguished jury, of which the Az W Director Angelika Fitz was a member. ✏📏✏📏✏📏✏📏✏📏✏📏✏ An exhibition by the Fundació Mies van der Rohe, Barcelona and Creative Europe at the Architekturzentrum Wien. . . #MiesVanderRoheAward2019 #architekturzentrumwien #CreativeEurope #EuropesBestBuildings #devyldervincktaillieu #selgascano #mqwien #viennamylove #archidaily #ig_ometry #ArtsyVisualStorytelling #walmatwien (at Az W Architekturzentrum Wien) https://www.instagram.com/p/CDbrmtrleVh/?igshid=1vfjh5r2e3axj
#selgascano#miesvanderroheaward2019#architekturzentrumwien#creativeeurope#europesbestbuildings#devyldervincktaillieu#mqwien#viennamylove#archidaily#ig_ometry#artsyvisualstorytelling#walmatwien
0 notes
Photo
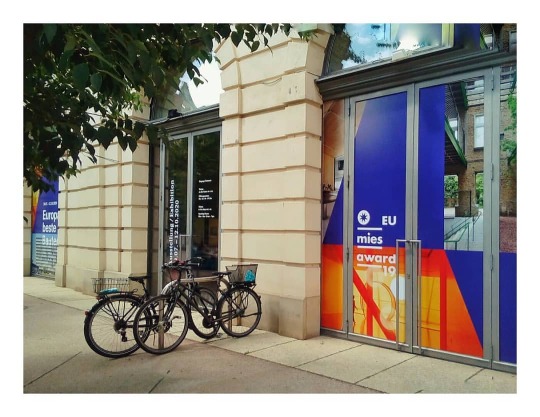
Press conference @architekturzentrum_wien 'Europe’s best Buildings. The European Union Prize for Contemporary Architecture. Mies van der Rohe Award 2019.' ✏📏✏📏✏📏✏📏✏📏✏📏✏ The biennial EU Mies Award once again provides the architectural responses to urgent social issues. From the almost 400 projects nominated from 36 European nations, a total of 40 projects were selected for the exhibition by the distinguished jury, of which the Az W Director Angelika Fitz was a member. ✏📏✏📏✏📏✏📏✏📏✏📏✏ Pic 2,3,4 The main prize has been awarded to a ground-breaking housing project: a radical transformation of three apartment blocks from the 1960s in Bordeaux by architects Lacaton & Vassal in collaboration with Frédéric Druot and Christophe Hutin. ✏📏✏📏✏📏✏📏✏📏✏📏✏ An exhibition by the Fundació Mies van der Rohe, Barcelona and Creative Europe at the Architekturzentrum Wien. . . #EUMiesAward2019 #architekturzentrumwien #CreativeEurope #EuropesBestBuildings #EuropasBesteBauten #LacatonVassal #FrédéricDruot #ChristopheHutin #mqwien #viennamylove #archidaily #ig_ometry #ArtsyVisualStorytelling #walmatwien #igersaustria #igersvienna (at Az W Architekturzentrum Wien) https://www.instagram.com/p/CDPKaR6lbC-/?igshid=g4ouirb4i77s
#eumiesaward2019#architekturzentrumwien#creativeeurope#europesbestbuildings#europasbestebauten#lacatonvassal#frédéricdruot#christophehutin#mqwien#viennamylove#archidaily#ig_ometry#artsyvisualstorytelling#walmatwien#igersaustria#igersvienna
0 notes
Photo
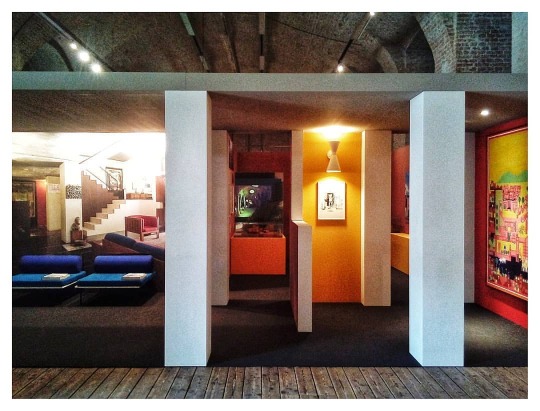
The new Exhibition 'Balkrishna Doshi. Architecture for the people' @architekturzentrum_wien ➡Open from May 29 till June 29⬅ The Exhibition compiles a wealth of original material from six decades! Curator: @khushnu.hoof Curator for the Vitra Design Museum: @jolanthekugler The exhibition is a project by the @vitradesignmuseum and the @wuestenrotstiftung in cooperation with the Vastushilpa Foundation. . . Press Preview #architekturzentrumwien #BalkrishnaDoshi_AzW #BalkrishnaDoshi #VitraDesignMuseum #WüstenrotFoundation #contemporaryarchitecture #Archilovers #PritzkerPrice #igersaustria #igersvienna #ig_ometry #ArtsyVisualStorytelling #walmatwien #mqwien (at Az W Architekturzentrum Wien) https://www.instagram.com/p/CAixUNygIwi/?igshid=jw5ew3ib4tqo
#architekturzentrumwien#balkrishnadoshi_azw#balkrishnadoshi#vitradesignmuseum#wüstenrotfoundation#contemporaryarchitecture#archilovers#pritzkerprice#igersaustria#igersvienna#ig_ometry#artsyvisualstorytelling#walmatwien#mqwien
0 notes
Photo
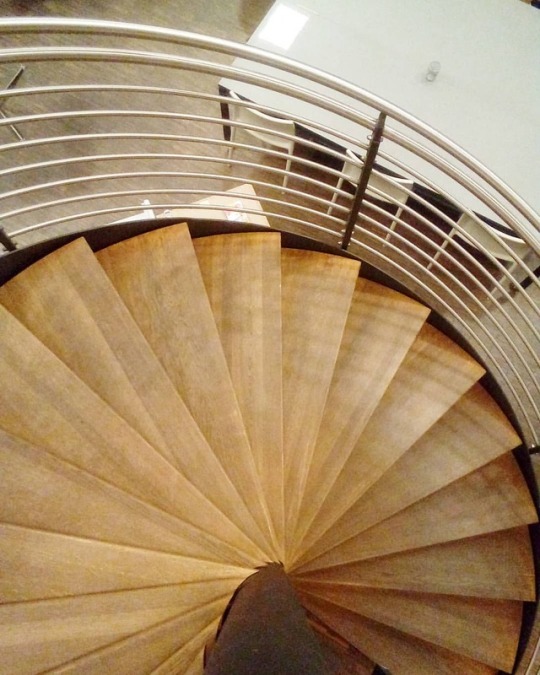
What a great #spiralstaircase at the Library @architekturzentrum_wien . #staircasefriday #formfollowsrule #formfolgtparagraph #architekturzentrumwien #at_art #visualstoryteller #dayinthelifeofablogger #maleblogger #designblogger #artblogger #viennawurstelstand #wonderlustvienna #1000thingsinvienna #justgoshot #neverstopexploring #discoveraustria #rsa_architecture #rsa_minimal #rsa_symmetrical #ig_symmetry #365austria #viennanow #viennagoforit #viennascene #igersaustria #at_architecture (at Az W Architekturzentrum Wien)
#rsa_minimal#viennawurstelstand#365austria#ig_symmetry#dayinthelifeofablogger#rsa_symmetrical#spiralstaircase#justgoshot#viennascene#formfollowsrule#wonderlustvienna#architekturzentrumwien#rsa_architecture#1000thingsinvienna#artblogger#at_art#viennanow#staircasefriday#formfolgtparagraph#igersaustria#discoveraustria#designblogger#viennagoforit#visualstoryteller#at_architecture#neverstopexploring#maleblogger
1 note
·
View note
Photo
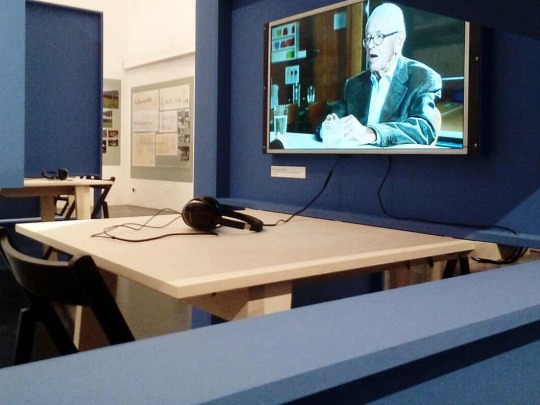
*Press conference* Vorarlberg – An intergenerational Dialogue @architekturzentrum_wien Swipe 👉 1,2 Listen to different Talks between the older and the recent Generation of Architects. 3 bernardo bader architekten, Islamic cemetery, Altach, 2007–2012. 4 Cukrowicz Nachbaur Architekten, vorarlberg museum, Bregenz, 2007–2012, façade detail the characteristic structure of different bottle bottoms. The Exhibition shows Highlights from the Az W Collection by the older generation Hans Purin, Rudolf Wäger, Gunter Wratzfeld, and the architecture collective C4, and relate these to the work of more recent generations of Vorarlberg architects: ARTEC Architekten, bernardo bader architekten, Cukrowicz Nachbaur, Matthias Hein, Helena Weber. (Press Text) Curator: Sonja Pisarik, Az W Assistance: Katrin Stingl, Az W Design: Robert Rüf . . #architekturzentrumwien #VorarlbergGenerationendialog_Azw #bernardobaderarchitekten #CukrowiczNachbaur #archi_focus_on #ig_ometry #ArtsyVisualStorytelling #walmatwien (at Az W Architekturzentrum Wien) https://www.instagram.com/p/B5stlRuFlME/?igshid=6v835700scs1
#architekturzentrumwien#vorarlberggenerationendialog_azw#bernardobaderarchitekten#cukrowicznachbaur#archi_focus_on#ig_ometry#artsyvisualstorytelling#walmatwien
0 notes
Photo
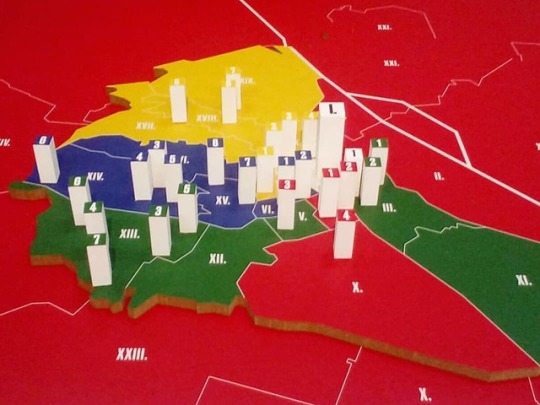
*Press Preview* 'Cold War and Architecture. Contributions to Austria’s Democratization after 1945' @architekturzentrum_wien After the liberation of Austria in spring 1945 and the occupation by the four victorious powers of Great Britain, France, USA, and the Soviet Union, Vienna became a central stage for the Cold War. The Exhibition highlights building activity in postwar Austria, as well as its protagonists and debates for the first time in the context of the global East-West conflict. Each of the Allies established an extensive cultural program. Architectural exhibitions became important instruments of an “educational program” for a new social order. Divided into four zones, the exhibition traces the cultural self-representation of the Allies, complemented by the consideration of two transnational networks of modernism: CIAM Austria and the International Summer Seminar (today European Forum Alpbach). (Text from Homepage) Swipe 👉 #ColdWarArchitecture_AzW #ArchitekturzentrumWien #AzW #archi_focus_on #archidaily #ArtsyVisualStorytelling #walmatwien #mqwien #ig_ometry https://www.instagram.com/p/B3t_vimgX8a/?igshid=1cbge1ufbwo2w
#coldwararchitecture_azw#architekturzentrumwien#azw#archi_focus_on#archidaily#artsyvisualstorytelling#walmatwien#mqwien#ig_ometry
0 notes
Photo
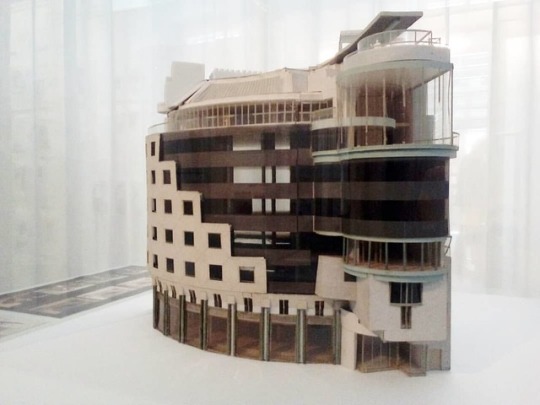
*Press conference' Hans Hollein unpacked: The Haas-Haus' @architekturzentrum_wien Even before and during its construction the Haas-Haus directly opposite St. Stephen's Cathedral caused many a controversy. On the occasion of Hans Hollein’s (1934-2014) 85th birthday @architekturzentrum_wien opens up his archives and offers insight into the conception of what is probably his most famous Viennese building. Initially commissioned as a conversion study, a new building, completed in 1990, proved more cost-effective. A diversity of models and drawings show the genesis of the project considering urban analysis, extensive studies for the façade and atrium as well as the lettering and the colour of the site fencing. The abundance of preserved material provides an insight into the work process at Atelier Hollein. Discarded ideas, alternatives, different approaches, the references and the metaphors are revealed with a depth never shown before. Press reports document the at times intense debate. In 2002 the five-storey atrium was removed while the building’s external appearance was retained. The Haas-Haus has been a listed building since 2012. Curator: Mechthild Ebert, Az W Design/graphics: Alexander Barina . . #haashauswien #hanhollein #architekturzentrumwien #archi_focus_on #archilovers #archi_shooters #archidaily #ArtsyVisualStorytelling #ArtsyContentCreator #artinvienna #ig_ometry #Geometrylove #postmodernism #igersaustria #igersvienna #architecturephotography #architecturedaily #architecturemodels #austrianheritage #walmatwien #artblogger #museumsblogger #MechthildEbert #AlexanderBarina (at Az W Architekturzentrum Wien) https://www.instagram.com/p/BypX-CKihQQ/?igshid=xc4mh9sysmvb
#haashauswien#hanhollein#architekturzentrumwien#archi_focus_on#archilovers#archi_shooters#archidaily#artsyvisualstorytelling#artsycontentcreator#artinvienna#ig_ometry#geometrylove#postmodernism#igersaustria#igersvienna#architecturephotography#architecturedaily#architecturemodels#austrianheritage#walmatwien#artblogger#museumsblogger#mechthildebert#alexanderbarina
0 notes
Photo
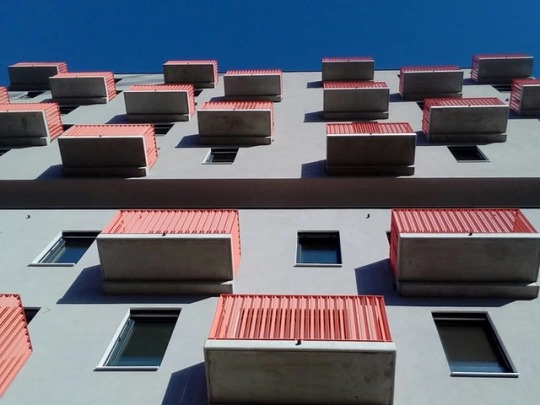
Balcony Goals at Vienna's Sonnwendviertel. A lot of new interesting buildings with a large green Park in the middle. It's situated near Vienna's main railway station. I walk through these new quarter at the opening @architekturtage @stadtelefant . . #architekturtage2019 #architekturtage #architekturinprogress #Architekturzentrumwien #oesterreichbild_azw #archi_focus_on #archidaily #architecturedaily #ig_ometry #archi_shooters #viennagoforit #viennamylove #feld72_architects #franzundsue #ArtsyContentCreator #ArtsyVisualStorytelling #walmatwien #artblogger #100haeuser #collectmomentsnotthings #dezeenmagazine #raw_architecture #designmilk #archilovers #openhousevienna (at Vienna, Austria) https://www.instagram.com/p/ByaP_-uCkZb/?igshid=twkuxt7ykt2d
#architekturtage2019#architekturtage#architekturinprogress#architekturzentrumwien#oesterreichbild_azw#archi_focus_on#archidaily#architecturedaily#ig_ometry#archi_shooters#viennagoforit#viennamylove#feld72_architects#franzundsue#artsycontentcreator#artsyvisualstorytelling#walmatwien#artblogger#100haeuser#collectmomentsnotthings#dezeenmagazine#raw_architecture#designmilk#archilovers#openhousevienna
0 notes
Photo
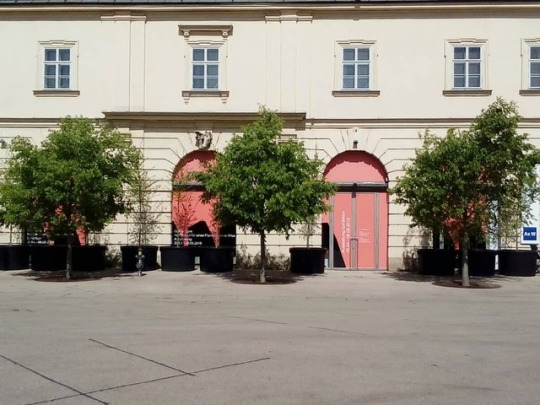
The exhibition ‘Critical Care’ @architekturzentrum_wien is an appeal for a new approach, for a caring architecture and urbanism. 21 current examples from Asia, Africa, Europe, the Caribbean, the USA and Latin America prove that architecture and urban development do not have to be subservient to the dictates of capital and the exploitation of resources and labour. The exhibition 'Critical Care' shows how architecture and urbanism can contribute to repairing the future and keeping the planet and its inhabitants alive. Swipe 👉 for some examples: 1 Green Welcome at the Entrance 2 Friendship Centre Gaibandha Bangladesh 2012 KasheChowdhury/ Urbana Model 1:50 3 PC Caritas Melle Belgium Architecten de vylder vinck taillieu The last remaining pavilion was converted into a vertical public space. 4 Care+Repair North Railway Station Vienna, 2017 Angelika Fitz, Elke Krasny and Architekturzentrumwien 5 Garden in the Backyard 6 This is not a shirt Rudrapur, Bangladesh since 2012 Studio Anna Heringer Textiles fabricated out of worn-out saris and lungis are turned into contemporary designs. An Alternative "Made in Bangladesh". . #criticalcare_azw #Architekturzentrumwien #careandrepair #igersaustria #igersvienna #museumslife #artinvienna #collectmomentsnotthings #visualstoryteller #artsyvisualstorytelling #artsycontentcreator #artblogger #justgoshot #neverstopexploring #discoveraustria #archi_focus_on #archidaily #ig_ometry #jj_geometry #m_inimal #tv_simplicity #fromwhereistand #walmatwien https://www.instagram.com/p/BwuKMNyBBcO/?utm_source=ig_tumblr_share&igshid=1vtc1u9vldzv0
#criticalcare_azw#architekturzentrumwien#careandrepair#igersaustria#igersvienna#museumslife#artinvienna#collectmomentsnotthings#visualstoryteller#artsyvisualstorytelling#artsycontentcreator#artblogger#justgoshot#neverstopexploring#discoveraustria#archi_focus_on#archidaily#ig_ometry#jj_geometry#m_inimal#tv_simplicity#fromwhereistand#walmatwien
0 notes
Video
Add some glitter to your life 😀✨🌟 Have a look at this installation in the courtyard @architekturzentrum_wien Thanks for this instwalk! @igersaustria.at @assembleofficial #azwassemble #wiewirbauen #howwebuild #architekturzentrumwien #asembleofficial #igersaustria #igersvienna #exhibition #archilovers #artinvienna #artblogger #designblogger #neverstopexploring #glitter #surfaces (hier: Az W Architekturzentrum Wien)
#glitter#archilovers#azwassemble#igersvienna#artblogger#wiewirbauen#neverstopexploring#artinvienna#howwebuild#asembleofficial#exhibition#designblogger#surfaces#architekturzentrumwien#igersaustria
0 notes