#Sean Airhart
Photo
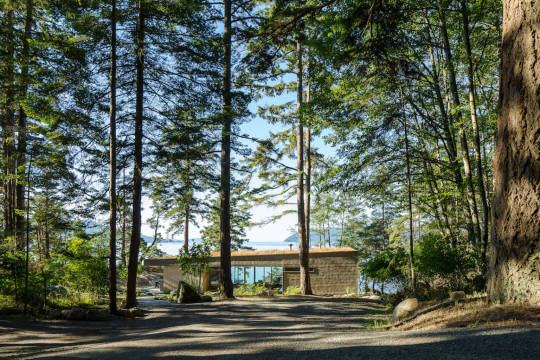
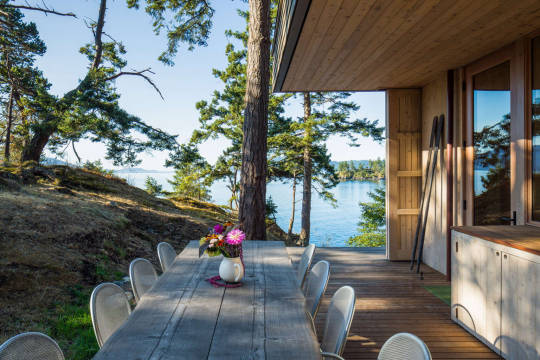
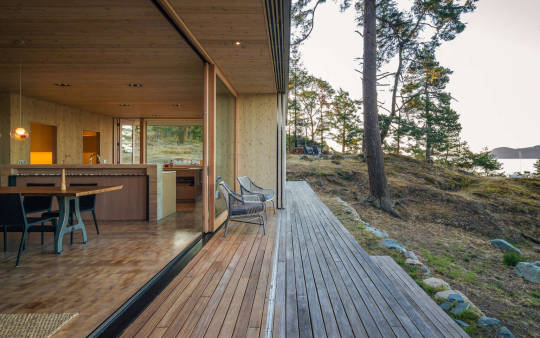
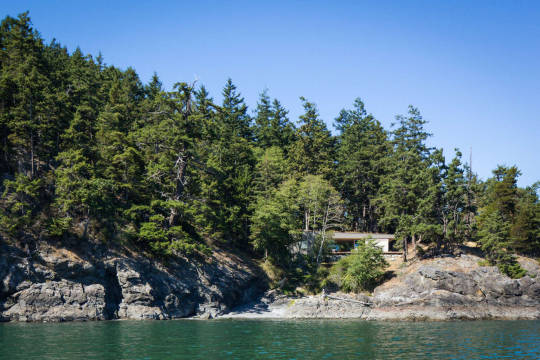
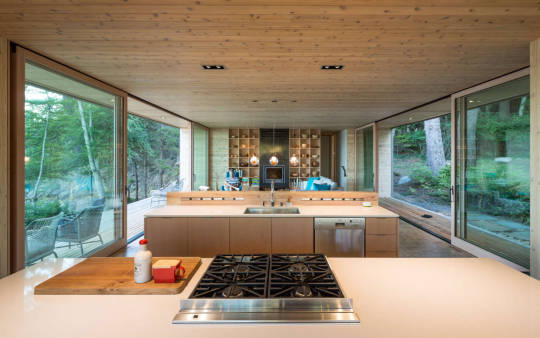
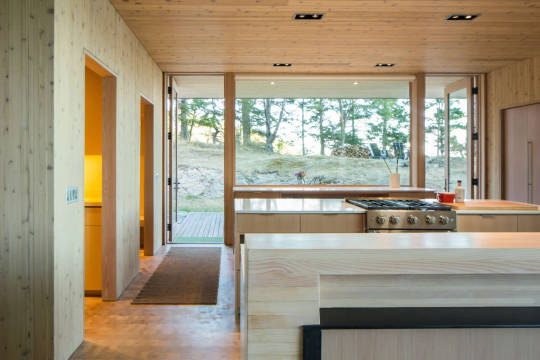
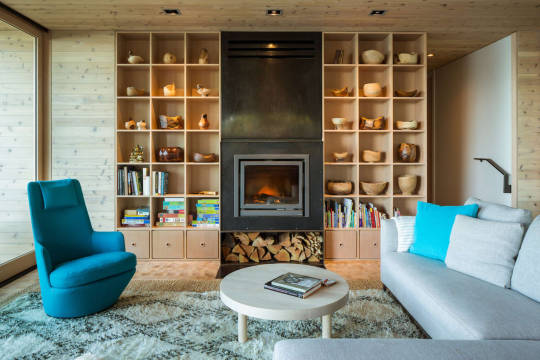
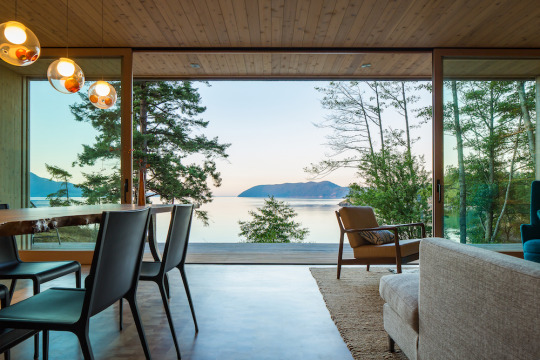
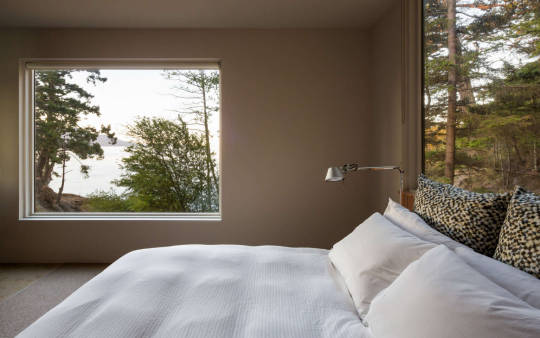
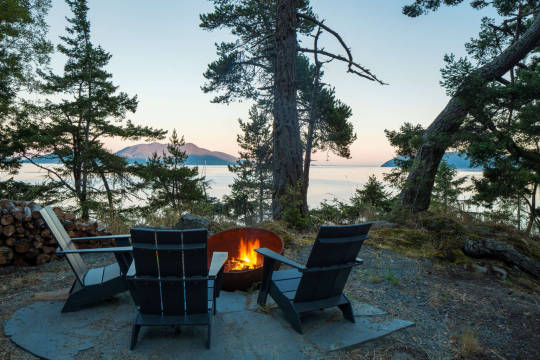
Lone Madrone, Orcas Island, Washington,
Heliotrope Architects,
Photography: Sean Airhart
#art#design#architecture#interiors#gateaway#cabin#island#islandhouse#washington#orcas island#lone madrone#heliotrope architects#nature#millwork#retreat
243 notes
·
View notes
Photo


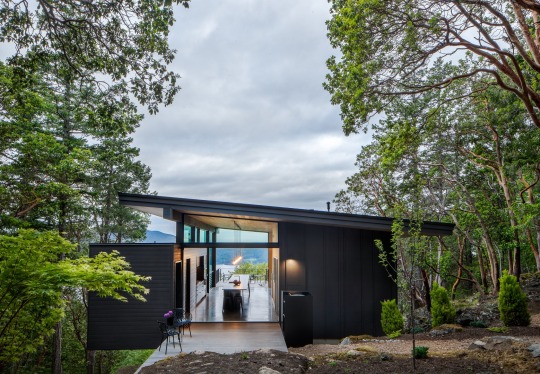
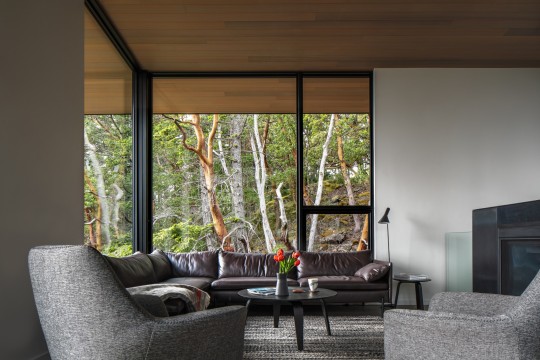

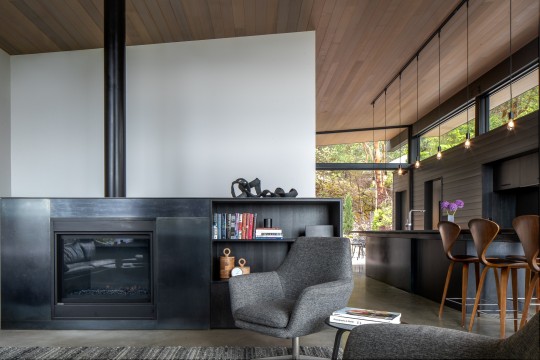
buck mountain ~ heliotrope | photos © taj howe + sean airhart
#architecture#interiors#interior design#pnw#cabin#cabins#black#fireplaces#shed#cantilever#cedar#oak#sliding glass doors#pacific northwest
474 notes
·
View notes
Photo
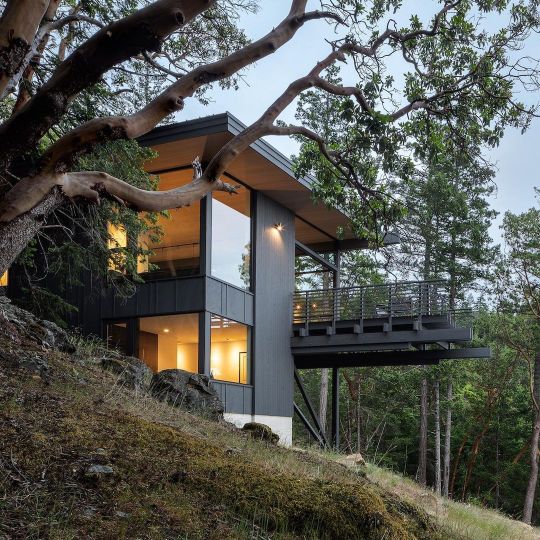
Heliotrope Architects @heliotropearchitects reveals Buck Mountain Cabin, Orcas Island, Washington, a cabin designed to reach out into the tree canopy and embrace expansive views Read more: Link in bio! Photography: Taj Howe, Sean Airhart Heliotrope Architects: Approached initially to consult on site-selection, the firm encouraged the clients to focus on features that are unique to the San Juans such as grassy basalt rock outcroppings set within a Douglas fir and pacific madrone forest. The owners later purchased a hillside parcel possessing these features, the rock outcroppings forming a small clearing… #usa #cabin #orcasisland #архитектура www.amazingarchitecture.com ✔ A collection of the best contemporary architecture to inspire you. #design #architecture #amazingarchitecture #architect #arquitectura #luxury #realestate #life #cute #architettura #interiordesign #photooftheday #love #travel #construction #furniture #instagood #fashion #beautiful #archilovers #home #house #amazing #picoftheday #architecturephotography #معماری (at Orcas Island, Wa) https://www.instagram.com/p/Cd80pk_rlOF/?igshid=NGJjMDIxMWI=
#usa#cabin#orcasisland#архитектура#design#architecture#amazingarchitecture#architect#arquitectura#luxury#realestate#life#cute#architettura#interiordesign#photooftheday#love#travel#construction#furniture#instagood#fashion#beautiful#archilovers#home#house#amazing#picoftheday#architecturephotography#معماری
50 notes
·
View notes
Text
Open Kitchens: Elements that Enhance Interaction and Flexibility
Open Kitchens: Elements that Enhance Interaction and Flexibility
Open Kitchens: Elements that Enhance Interaction and Flexibility
© Sean Airhart
Share
Share
Facebook
Twitter
Mail
Pinterest
Whatsapp
Or
https://www.archdaily.com/986269/open-kitchens-elements-that-enhance-interaction-and-flexibility
Flexibility within a space emerges as an architectural concept that follows society’s transformations. As the American architect Frank Lloyd Wright said,…

View On WordPress
0 notes
Text
New Post has been published on Inspirationist
New Post has been published on http://inspirationist.net/a-wood-and-concrete-home-with-minimal-site-impact-that-connects-intimately-with-the-land-and-the-view/
A wood and concrete home with minimal site impact that connects intimately with the land and the view
This 3,000-square-foot retreat residence on Orcas Island is located on a 26-acre site comprised of a mature Douglas fir and Pacific madrone forest, with occasional rocky clearings and several small ponds. The clients sought a home that minimized site impacts, that utilized their favorite materials (wood and concrete), and that connected them intimately with the land and the view.
The home designed by Heliotrope Architects is positioned where the forest gives way to a large rocky clearing with views to the Salish Sea, a waterway straddling the United States and Canada. The house is wrapped around a prominent rock outcropping and carefully situated to require a minimum of tree removal. The long, narrow footprint of the home allows every room a view of the sea while also retaining a strong connection to the surrounding forest. The low-slung curving form helps to nestle the house into the landscape itself.
The material palette was chosen to harmonize with the colors and textures of the natural surroundings and consists of wood from the forest (Douglas fir and madrone), concrete, zinc, steel and glass. The interiors serve as a neutral background to the art featured throughout the home, most of which is the work of the owner.
Strict site access protocols were put in place for the duration of construction in order to minimize site disturbance, and the landscape has been carefully restored to a natural state.
Design and info © Heliotrope Architects
Images © Sean Airhart and Benjamin Benschneider
#architecture#Benjamin Benschneider#Canada#concrete#Douglas Fir#glass#Heliotrope Architects#interior design#madrone#narrow footprint#Orcas Island#Salish Sea#Sean Airhart#steel#United States#wood#zinc
1 note
·
View note
Photo
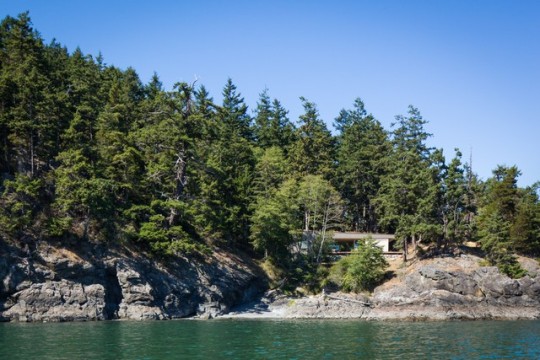

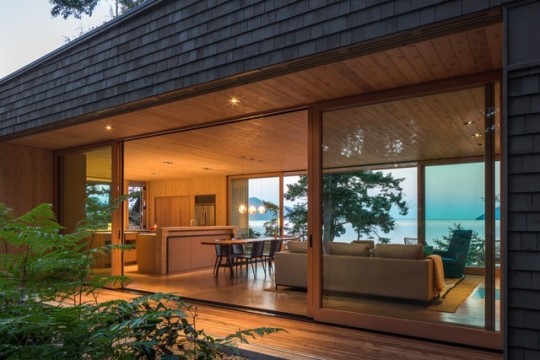
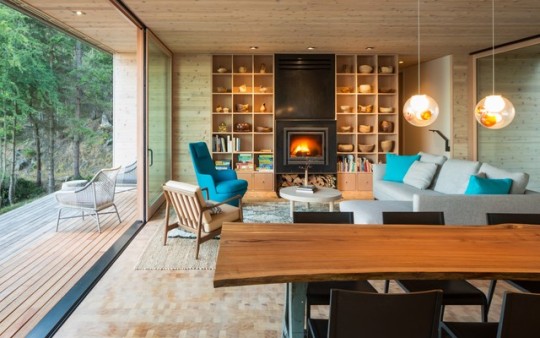


Location: Orcas Island, WA
Contractor: David Shore
Interior Furnishings: Ore Studios
Building area: 1,600sf
Completion: 2015
Photography: Sean Airhart
1 note
·
View note
Text
Northside Library, Columbus, United States
Northside Library, Columbus, United States
LIBRARY•COLUMBUS, UNITED STATES
Architects: NBBJArea: 25000 ft²Year: 2017Photographs: Sean Airhart/NBBJManufacturers: Belden, Viracon, AlucobondMEP Engineer: Prater Engineering AssociatesContractor: Turner ConstructionCivil Engineer: Korda EngineeringStructural Engineer: Korda Engineering
Architecture Team:NBBJ, AJ Montero, Tracy Perry, Mike Suriano, Alyson Erwin, Britni Stone, Stephen Maher,…

View On WordPress
2 notes
·
View notes
Photo

Living and dining area clad in wood opening up to views of the ocean, Orcas Island, Washington by Heliotrope Architects (Photo: Sean Airhart) [1688x2192]
6 notes
·
View notes
Photo
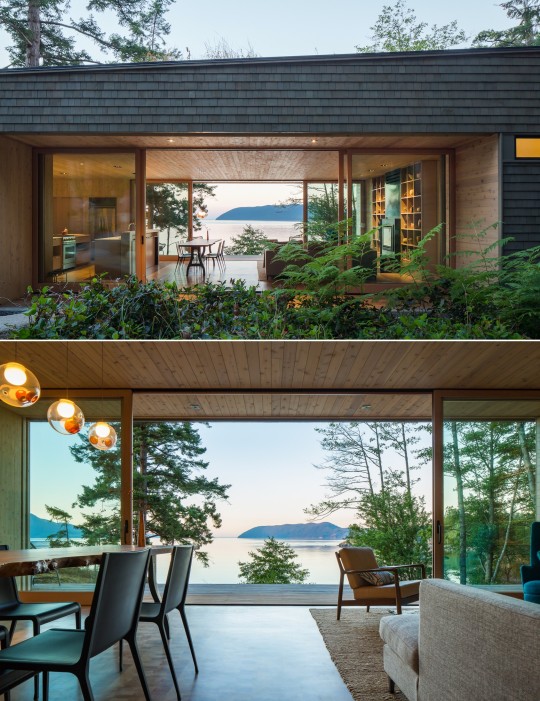
Living and dining area clad in wood opening up to views of the ocean, Orcas Island, Washington by Heliotrope Architects (Photo: Sean Airhart) [1688x2192]
4 notes
·
View notes
Text
Suncrest is a project designed by Heliotrope Architects and is located in Orcas Island, Washington. This 3,000-square-foot retreat residence is located on a 26-acre site composed of a mature Douglas fir and Pacific madrone forest, with occasional rocky clearings and several small ponds. The clients sought a home that minimized site impacts, that utilized their favorite materials (wood and concrete), and that connected them intimately with the land and the view. Photography: Sean Airhart, Benjamin Benschneider.
#gallery-0-6 { margin: auto; } #gallery-0-6 .gallery-item { float: left; margin-top: 10px; text-align: center; width: 25%; } #gallery-0-6 img { border: 2px solid #cfcfcf; } #gallery-0-6 .gallery-caption { margin-left: 0; } /* see gallery_shortcode() in wp-includes/media.php */
.
The Suncrest Residence on Orcas Island, Washington. Designed by Heliotrope Architects.
© Benjamin Benschneider All rights Reserved. Usage rights may be arranged by contacting Benjamin Benschneider Photography. Email: [email protected] or phone 206-789-5973
The Suncrest Residence on Orcas Island, Washington. Designed by Heliotrope Architects.
© Benjamin Benschneider All rights Reserved. Usage rights may be arranged by contacting Benjamin Benschneider Photography. Email: [email protected] or phone 206-789-5973
The Suncrest Residence on Orcas Island, Washington. Designed by Heliotrope Architects.
© Benjamin Benschneider All rights Reserved. Usage rights may be arranged by contacting Benjamin Benschneider Photography. Email: [email protected] or phone 206-789-5973
The Suncrest Residence on Orcas Island, Washington. Designed by Heliotrope Architects.
© Benjamin Benschneider All rights Reserved. Usage rights may be arranged by contacting Benjamin Benschneider Photography. Email: [email protected] or phone 206-789-5973
The Suncrest Residence on Orcas Island, Washington. Designed by Heliotrope Architects.
© Benjamin Benschneider All rights Reserved. Usage rights may be arranged by contacting Benjamin Benschneider Photography. Email: [email protected] or phone 206-789-5973
The Suncrest Residence on Orcas Island, Washington. Designed by Heliotrope Architects.
© Benjamin Benschneider All rights Reserved. Usage rights may be arranged by contacting Benjamin Benschneider Photography. Email: [email protected] or phone 206-789-5973
The Suncrest Residence on Orcas Island, Washington. Designed by Heliotrope Architects.
© Benjamin Benschneider All rights Reserved. Usage rights may be arranged by contacting Benjamin Benschneider Photography. Email: [email protected] or phone 206-789-5973
The Suncrest Residence on Orcas Island, Washington. Designed by Heliotrope Architects.
© Benjamin Benschneider All rights Reserved. Usage rights may be arranged by contacting Benjamin Benschneider Photography. Email: [email protected] or phone 206-789-5973
The Suncrest Residence on Orcas Island, Washington. Designed by Heliotrope Architects.
© Benjamin Benschneider All rights Reserved. Usage rights may be arranged by contacting Benjamin Benschneider Photography. Email: [email protected] or phone 206-789-5973
The Suncrest Residence on Orcas Island, Washington. Designed by Heliotrope Architects.
© Benjamin Benschneider All rights Reserved. Usage rights may be arranged by contacting Benjamin Benschneider Photography. Email: [email protected] or phone 206-789-5973
The Suncrest Residence on Orcas Island, Washington. Designed by Heliotrope Architects.
© Benjamin Benschneider All rights Reserved. Usage rights may be arranged by contacting Benjamin Benschneider Photography. Email: [email protected] or phone 206-789-5973
The Suncrest Residence on Orcas Island, Washington. Designed by Heliotrope Architects.
© Benjamin Benschneider All rights Reserved. Usage rights may be arranged by contacting Benjamin Benschneider Photography. Email: [email protected] or phone 206-789-5973
The Suncrest Residence on Orcas Island, Washington. Designed by Heliotrope Architects.
© Benjamin Benschneider All rights Reserved. Usage rights may be arranged by contacting Benjamin Benschneider Photography. Email: [email protected] or phone 206-789-5973
The home is positioned where the forest gives way to a large rocky clearing with views to the Salish Sea, a waterway straddling the United States and Canada. The house is ‘wrapped’ around a prominent rock outcropping and carefully situated to require a minimum of tree removal. The long, narrow footprint of the home allows every room a view of the sea while also retaining a strong connection to the surrounding forest. The low-slung curving form helps to nestle the house into the landscape itself.
The material palette was chosen to harmonize with the colors and textures of the natural surroundings and consists of wood from the forest (Douglas fir and madrone), concrete, zinc, steel and glass. The interiors serves as a neutral background to the art featured throughout the home, most of which is the work of the wife.
Strict site access protocols were put in place for the duration of construction in order to minimize site disturbance, and the landscape has been carefully restored to a natural state.
Architect: Heliotrope Architects
Lighting Designer: Heliotrope Architects
Interior Designer: Heliotrope Architects with the Owners
Structural Engineer: Swenson Say Faget
Landscape Architect: Garden Artisan
Contractor: Ravenhill
Photography: Sean Airhart, Benjamin Benschneider
Suncrest by Heliotrope Architects Suncrest is a project designed by Heliotrope Architects and is located in Orcas Island, Washington. This 3,000-square-foot retreat residence is located on a 26-acre site composed of a mature Douglas fir and Pacific madrone forest, with occasional rocky clearings and several small ponds.
3 notes
·
View notes
Photo



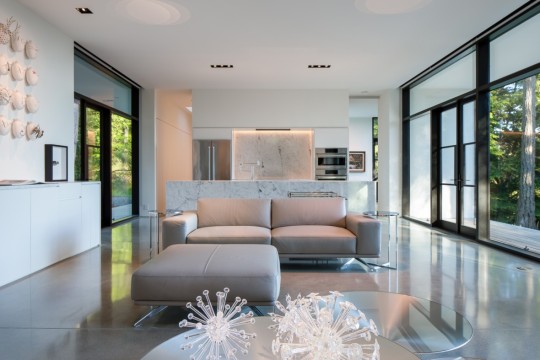



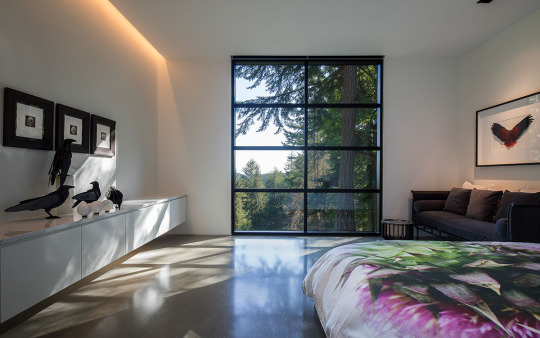

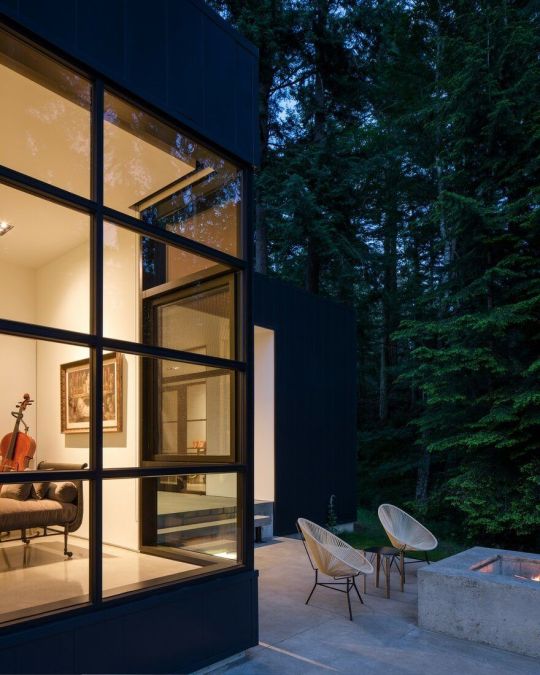
Collector’s Retreat, Orcas Island, Washington,
Heliotrope Architects,
Photographs © Sean Airhart
#art#interior design#design#Architecture#retreat#orcas island#washignton#heliotrope#luxury lifestyle#luxury house#cabin#woodcabin#sean aihart#nature#collectors
299 notes
·
View notes
Photo

Lone Madrone, a getaway home designed by Heliotrope Architects is nestled into the landscape of Orcas Island, Washington Read more: Link in bio! Photography: Sean Airhart Heliotrope Architects :Located on a rocky, wind-swept south facing shoreline; this retreat home nestles into the landscape to harmonize with its surroundings and minimize exposure to weather. The home is a vacation retreat for a family of four, who desired a low-impact home with a strong connection to land and sea. The design solution utilizes a simple ‘wedge’ shape geometry… #usa #casa #washington #архитектура www.amazingarchitecture.com ✔ A collection of the best contemporary architecture to inspire you. #design #architecture #amazingarchitecture #architect #arquitectura #luxury #realestate #life #cute #architettura #interiordesign #photooftheday #love #travel #construction #furniture #instagood #fashion #beautiful #archilovers #home #house #amazing #picoftheday #architecturephotography #معماری (at Orcas Island) https://www.instagram.com/p/CZa5s4xsQkh/?utm_medium=tumblr
#usa#casa#washington#ар��итектура#design#architecture#amazingarchitecture#architect#arquitectura#luxury#realestate#life#cute#architettura#interiordesign#photooftheday#love#travel#construction#furniture#instagood#fashion#beautiful#archilovers#home#house#amazing#picoftheday#architecturephotography#معماری
61 notes
·
View notes
Text

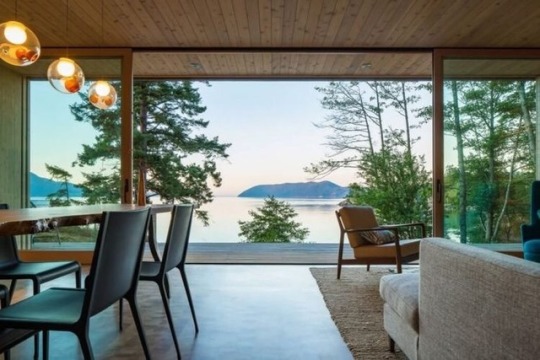
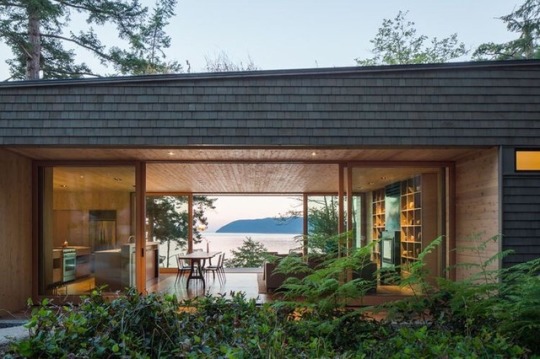
Lone Madrone Cabin, Orcas Island, WA by Heliotrope Architects | 📷 Sean Airhart
Click here for more images.
#interior design#architecture#interiors#interior#interiordesign#decoration#design#decor#furniture#fineinteriors
490 notes
·
View notes
Text
New Post has been published on Inspirationist
New Post has been published on http://inspirationist.net/a-retreat-home-that-nestles-into-the-landscape-to-harmonize-with-its-surroundings-and-minimize-exposure-to-weather/
A retreat home that nestles into the landscape to harmonize with its surroundings and minimize exposure to weather
Located on a rocky, wind-swept south facing shoreline in Orcas Island, Washington, this retreat home nestles into the landscape to harmonize with its surroundings and minimize exposure to weather. The home by Heliotrope Architects is a vacation retreat for a family of four, who desired a low-impact home with a strong connection to land and sea.
The design solution utilizes a simple ‘wedge’ shape geometry, mimicking the hillside slope beyond, and is tucked into a natural depression in the shoreline in order to diminish its visual impact.
Living spaces open up completely on north (garden) and south (water) sides via a custom lift-slide door system. Bedrooms focus primarily on the more private, forested slope to the west and the kitchen opens onto an adjacent a rock promontory to the east.
Due to the extreme weather exposure of the site, major openings are paired with rolling wall panels to protect them from punishing winter storms, as well as to provide security when unoccupied. The finish palette consists of local materials including douglas fir (floors, trim), western red cedar (siding, wall and ceiling cladding) and pacific madrone (furniture).
The site is within the San Juan Islands National Monument, with extremely sensitive shorelines and marine environment. A clear understanding of near-shore ecology greatly impacted the design of the home. To avoid habitat loss for near-shore insects, a critical food source for endangered juvenile Chinook salmon, a garden roof seeded with native, drought tolerant vegetation has been utilized. This assembly replaces over 90% of the vegetative footprint lost to construction.
With shallow soils, disruption to natural storm-water flow is also a critical issue. Poorly filtered runoff from roofs and other hard surfaces are a major water quality issue in the Islands. The drainage design captures runoff along the up-slope footing and disperses it in an un-concentrated 1/1 ratio just downslope of the structure, replicating as closely as possible the pre-construction runoff condition.
Lastly, the firm worked to satisfy the program requirements as efficiently as possible in order to minimize structural footprint and massing. The result is a 3 bedroom, 2 bath home that feels much larger than its modest 1,600sf size would suggest.
Design and info © Heliotrope Architects
Images © Sean Airhart Photography
#custom lift-slide door system#Douglas Fir#garden roof#Heliotrope Architects#local materials#low-impact home#Orcas Island#pacific madrone#retreat home#rolling wall panels#San Juan Islands National Monument#Sean Airhart Photography#usa#vacation retreat#Washington#wedge shape geometry#western red cedar
0 notes
Photo


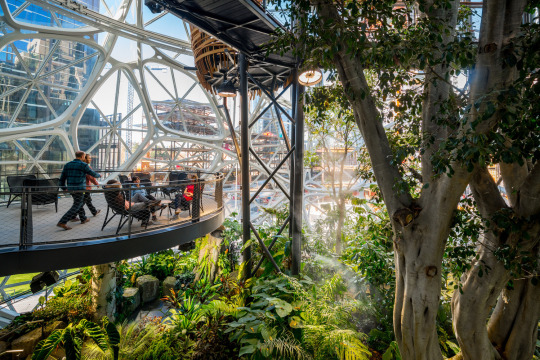

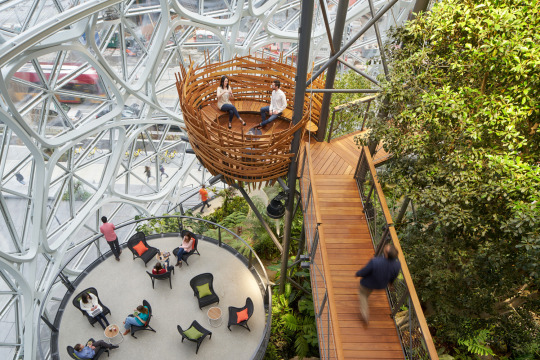

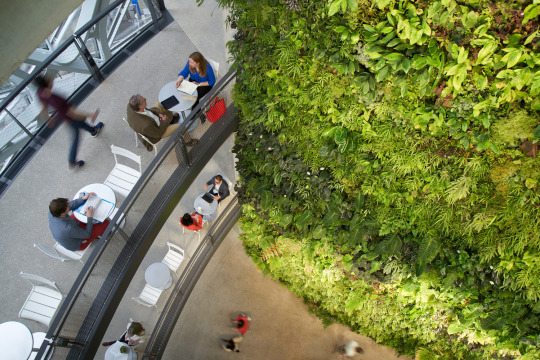
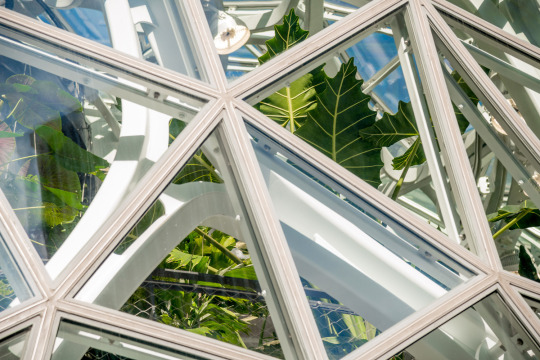


Amazon’s new headquarters Spheres by NBBJ @Seattle, US - 2018
Photos: Sean Airhart Photography, Bruce Damonte Architectural Photographer, Stuart Isett
2 notes
·
View notes
Photo
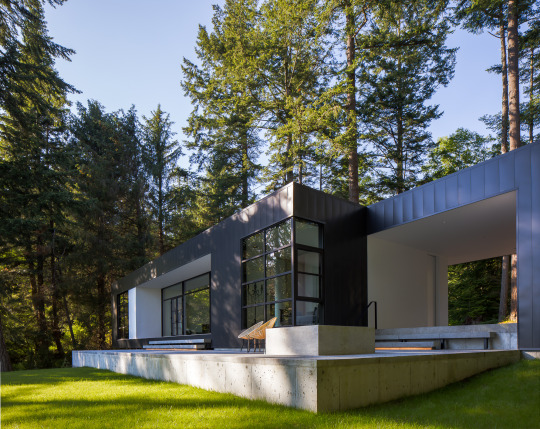


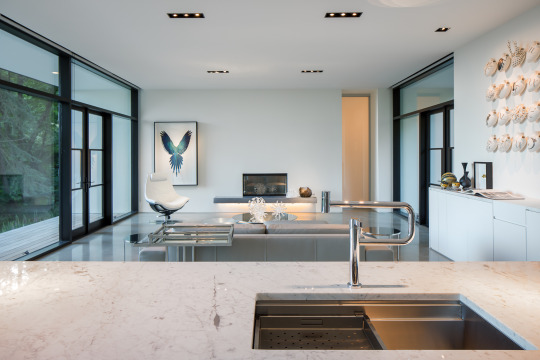

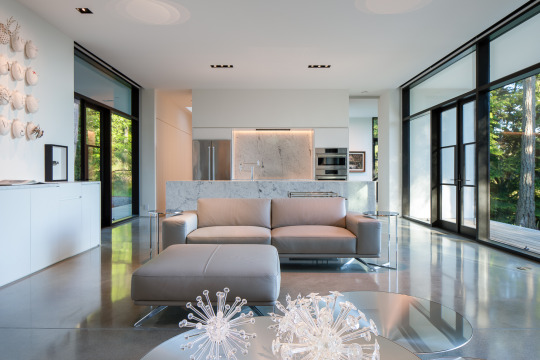
Architekci odpowiedzieli na życzenie klientów skupiając się zarówno na sztuce, jak i na widokach ~ poczytaj na nowoczesnastodola.pl/…/collectors-retreat-czyli-kryjowka-ko… ~ Arch. Heliotrope Architects, heliotropearchitects.com ~ Fot. Sean Airhart, seanairhart.com ~ #nowoczesnaSTODOLA #dommodułowy #domydrewniane #domyekologiczne #domstodola #drewno #projektdomu #barnhouse #ecohouse #house #houseproject #modernbarn #simplehouse #wood #HeliotropeArchitects #SeanAirhart
5 notes
·
View notes