#J.C. Iversen & Co
Text
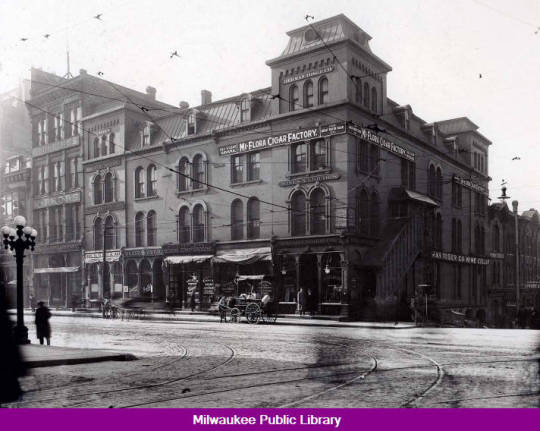
A close look at this late 1800s picture of the intersection of E. Water and Cedar Sts. (later N. Water and W. Kilbourn) enables you to pick out some interesting details. The Herman Toser Co., a wholesaler of wines and liquors, was located at the corner, and one of its street level windows advertised its "sample room," while the other told German speaking passersby of its weinstube (meaning wine cellar). The Mi-Flora Cigar Factory sign included mention of its "all clear Havana," and the sweet shop advertised its fresh home-made candies, including "chocolates, bon-bons, etc." and "ice cream soda - 5 & 10c." The C.N. Caspar Co. - Book Emporium was next door, where, according to its sign, books were "bought, sold & exchanged." The sign identifying Reinhard's Buffet wasn't as big as the one advertising one of its liquid refreshments, Blatz beer. Quin's Athletic Goods and J.C. Iversen & Co., makers of looking glasses, picture frames, hardware, mantels, tile work, etc., were also on that block. The horse and carriage involved in a delivery here were from the American Express Co. (Photograph courtesy of First Wisconsin National Bank and information from the Milwaukee Public Library local history collection.)
0 notes
Photo
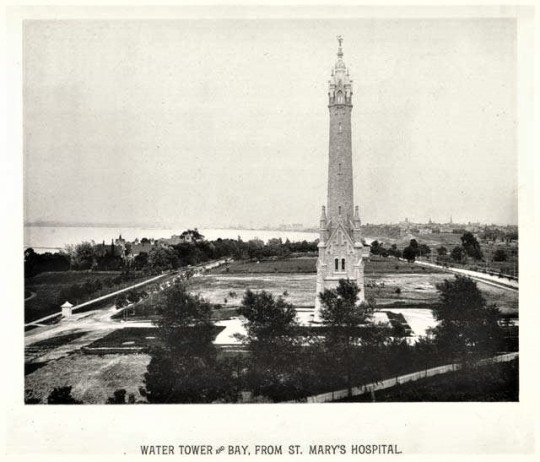
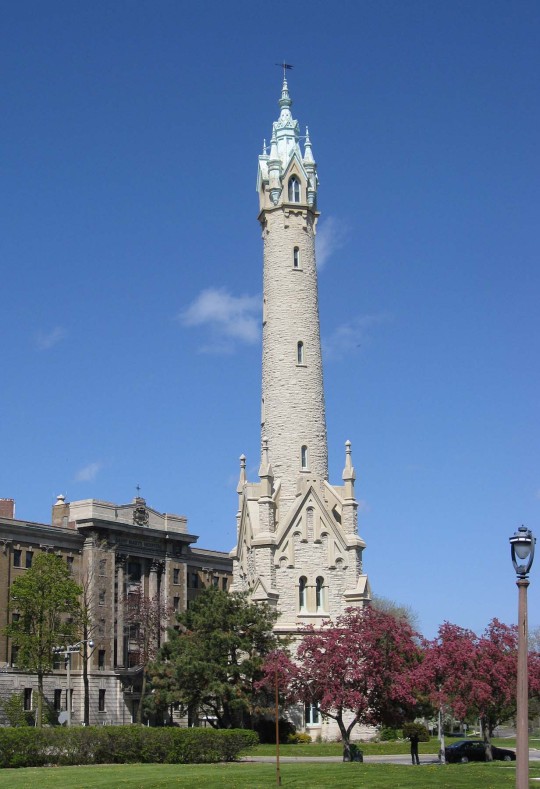
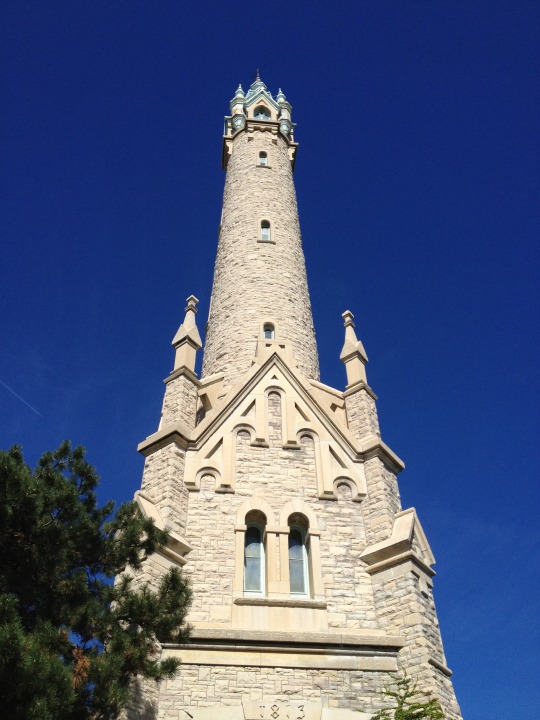
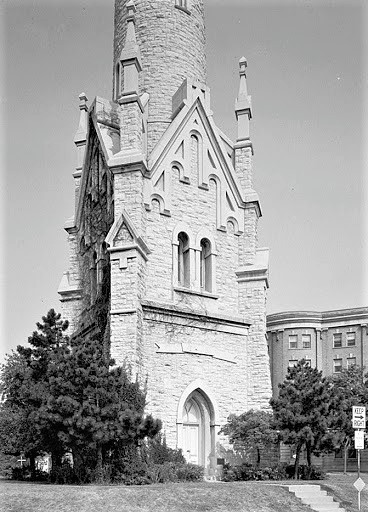
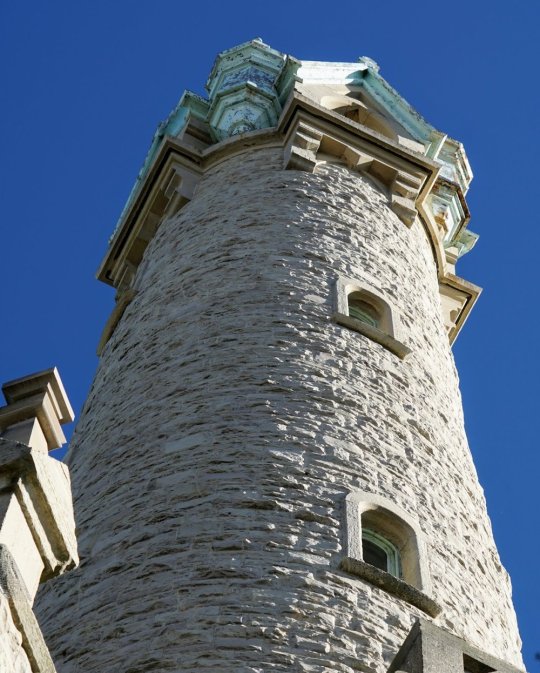
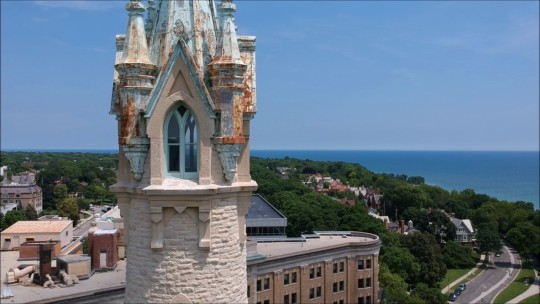
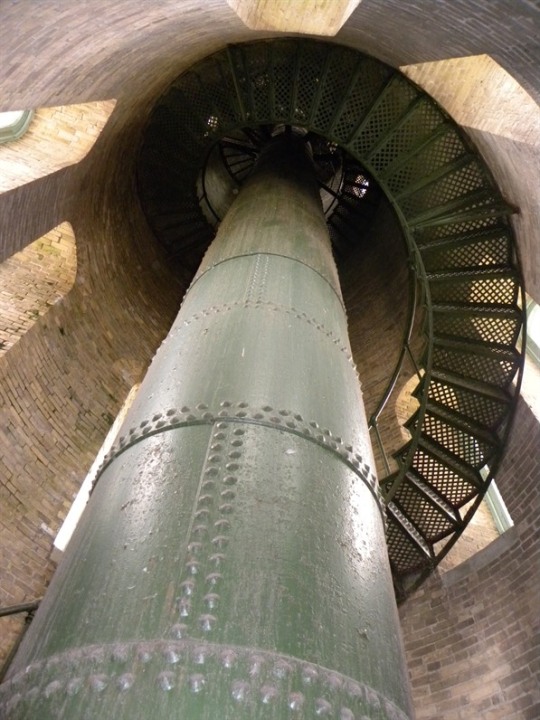
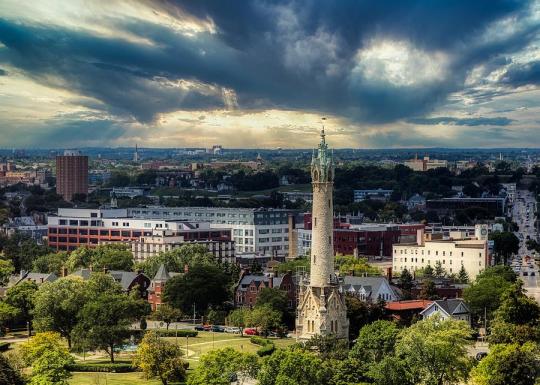
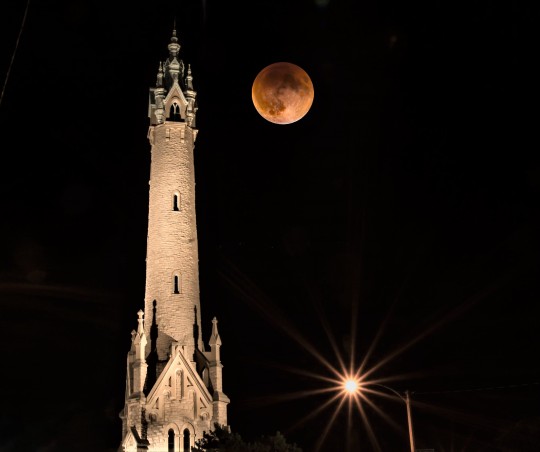
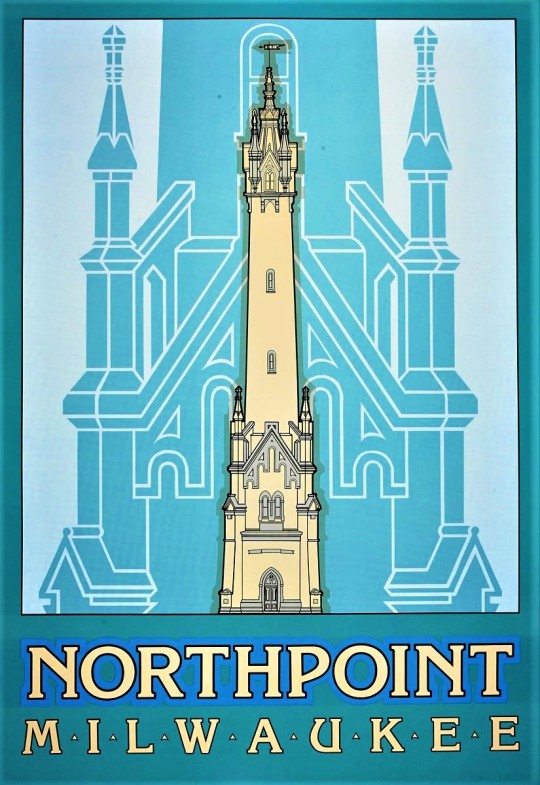
Milwaukee Monday
One of the most iconic landmarks in the City of Milwaukee is the North Point Water Tower in the Northpoint Neighborhood of Milwaukee’s East Side, situated next to the historic St. Mary’s Hospital in the center of a rotary on a bluff overlooking Lake Michigan. It is also just a mile south our main UWM campus and just a few blocks from our Kenilworth facilities. Designed by Charles A. Gombert and built in 1873-1874 out of Wauwatosa Limestone, the 175-foot tower’s original purpose was to mask a 4-foot diameter, 135-foot tall vertical standpipe, which was used to relieve pressure pulsations in the city's water mains. The structure also protected the water in the standpipe from freezing during Milwaukee’s sometimes brutal winters. Standing like Rapunzel's tower in its Victorian Gothic style, the water tower was taken out of service in 1963 and was placed on the National Register of Historic Places in 1973.
The historic image of the tower shown here comes from our very rare, ca. 1890 bound set of 100 photographic plates, Milwaukee Illustrated, published in Milwaukee by J.C. Iversen & Co. You may also find a digitized copy in our digital collection, Milwaukee Neighborhoods. The rest of the images were pilfered from the interwebs. The historic image was taken from the original St. Mary’s Hospital just to the north. That hospital was built in 1858, and the building seen behind the tower in the second image is the 1913 hospital building that replaced it. The tower serves as the representation of the Northpoint Neighborhood in the official municipal emblem (last image), and, along with the 2001 Quadracci Pavilion of the Milwaukee Art Museum and the 1895 Milwaukee City Hall, the North Point Water Tower is often used to represent the City of Milwaukee itself.
View more photographs from Milwaukee Illustrated.
View other photographs of Milwuakee!
#Milwaukee Monday#Milwaukee photographs#Milwaukee#Wisconsin#photographs#North Point Water Tower#Northpoint Neighborhood#Milwaukee’s East Side#Charles A. Gombert#Wauwatosa Limestone#Victorian Gothic style#water towers#Milwaukee Illustrated#J.C. Iversen & Co.#Milwaukee Neighborhoods#Milwaukee buildings#Milwaukee architecture
105 notes
·
View notes
Text
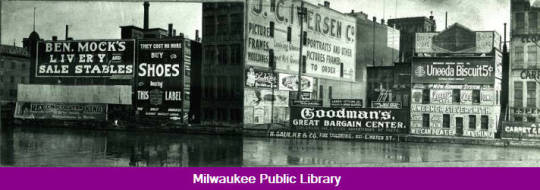
If you glanced northward along the Milwaukee river from the Wisconsin st. bridge in the first decade of the century, this is the view which greeted you between Wisconsin and Mason sts. - the back doors of some of the city's prominent business establishments gracing E. Water st. (now N. Water). The J.C. Iversen Co. advertised its picture frames, looking glasses, and cabinet hardware. Julius Lando, a Milwaukee optician, greeted patients in his office at 419 E. Water. "We can plate anything" was the claim of Adolph Werner, silversmith, 415 E. Water. In the same building was the office of the Milwaukee Gunning System, offering not 45s, but bulletin, wall and commercial signs. Right next door, Joseph Foertsch operated a saloon and restaurant, the Olympic Sample Room. Herman Gaulke & Co., tailors, provided Milwaukeeans with the latest in fashions from a shop at 421 E. Water. At the foot of Mason st. Benjamin Mock had a livery stable, where customers could rent or purchase horse drawn conveyances. Although they were not located in the area, other Milwaukee firms made use of riverfront advertising—Boston Store and Goodman’s Great Bargain Center, located at the northwest corner of 4th and Grand, the present site of Penney’s, where Milwaukeeans could purchase dry goods, clothing, shoes, furniture and groceries. (Picture courtesy of Carl Remeeus, 2742 N. Hackett av., and information from the local history collection of the Milwaukee public library.)
0 notes
Photo




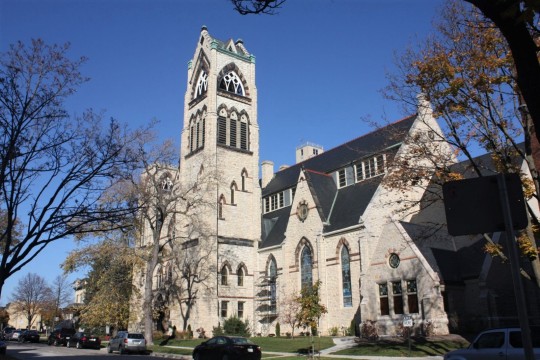





Milwaukee Monday
THE SPIRES OF OLD MILWAUKEE
As one rises over the Menomonee Valley on the North-South Freeway of I-94 just south of the Marquette Interchange, a spectacular view emerges of Milwaukee’s industrial past and present, but even more evidently of Milwaukee as a city of spires. In every direction, the cityscape is dotted with dozens of spires for miles in every direction, a testament to the religious heritage of the city.
This week we present photographs of a few of those religious institutions along with photographs of how they appear today. The older photographic images, ca. 1890, are from our very rare bound set of 100 photographic plates, Milwaukee Illustrated, published in Milwaukee by J.C. Iversen & Co. You may also find a digitized copy in our digital collection, Milwaukee Neighborhoods. The structures, and what they look like today, from top to bottom, are:
1.) Temple Emanu-El, 1025 N Broadway Street. Congregation Emanu-El B'ne Jeshurun emerged out of a Yom Kippur service held in Milwaukee in 1847, and remains a flourishing congregation today. Three tiny congregations merged in 1856 to form B’ne Jeshurun, but in 1871, 35 families split off to form Congregation Emanu-El, building the synagogue pictured here at the corner of what is now Broadway and State Streets in 1872. This structure no longer exists and the corner is now at the heart of the Milwaukee School of Engineering campus. As the B’ne Jeshurun congregation grew and moved north, a new facility was built on Kenwood Blvd, in 1922, directly across the street from what would become our UW-Milwaukee campus in 1956. In 1927, the two congregations re-merged to become Congregation Emanu-El B'ne Jeshurun (CEEBJ). Again, with many of its congregants moving further north, the Kenwood facility was acquired by UWM in 2000 to become the Helene Zelazo Center for the Performing Arts, and CEEBJ moved to its current facility on Brown Deer Road at the far northern edge of Milwaukee.
2.) St. Paul's Episcopal Church, 904 E Knapp Street. The historic image shown here is a view of St. Paul's Episcopal Church before the bell tower was completed. The church was designed by local architect Edward Townsend Mix in Richardsonian Romanesque style and built in 1884 using Lake Superior Sandstone, a dark red sandstone found near the Apostle Islands in Lake Superior. It is especially noted for its collection of Tiffany stained glass windows. The church was restored and rebuilt after a fire in 1953. The building is listed in the National Register of Historic Places, and continues to serve a congregation that was established in 1838.
3.) Immanuel Presbyterian Church, 1100 N Astor Street. This is one of the most important works by Edward Townsend Mix, built in the High Victorian Gothic style, 1873–75. The exterior is ashlar Wauwatosa limestone, with openings trimmed in red-orange and gray sandstone. The interior was damaged by fire in 1887 and reconstructed in 1889. Like St. Paul's Episcopal, this church also has Tiffany art-glass windows added in 1900. Immanuel Presbyterian Church is listed in the National Register of Historic Places, and continues to serve a congregation that was established in 1870.
4.) St. James Episcopal Church, 833 W. Wisconsin Ave., and Calvary Presbyterian Church, 935 W Wisconsin Ave. In the historic photograph, St. James is in the foreground with Calvary Presbyterian on the left one block further west. In the contemporary photos, St. James is on the left, Calvary on the right. St. James was designed by Detroit architect Gordon William Lloyd in an English Gothic Revival style beginning in 1867. Calvary Presbyterian was designed by Milwaukee architects Henry C. Koch and Julius Hess in Gothic Revival style and built in 1870. Both are listed on the National Register of Historic Places, but because of dwindling membership, St. James closed as a church in 2017 and reopened in 2020 as a venue for weddings and other events.
5.) Trinity Evangelical Lutheran Church, 1046 N 9th Street. The church was designed by Milwaukee architect Frederick Velguth in a combination of High Victorian Gothic with German Gothic styles in 1878. The exterior is mainly Cream City brick, a distinct light-colored brick manufactured locally, along with some sandstone details. In 2018, a four-alarm fire broke out causing extensive damage, and rebuilding and restoration is ongoing today. This church is also listed on the National Register of Historic Places, and serves a congregation that was established in 1847.
View more photographs from Milwaukee Illustrated.
View other photographs of Milwuakee!
#Milwaukee Monday#churches#synagogues#Milwaukee photographs#religious institutions#Milwaukee Illustrated#J.C. Iversen & Co#Milwaukee Neighborhoods#digital collections#Congregation Emanu-El B'ne Jeshurun#Temple Emanu-El#St. Paul's Episcopal Church#Edward Townsend Mix#Richardsonian Romanesque#Immanuel Presbyterian Church#High Victorian Gothic#St. James Episcopal Church#Gordon William Lloyd#Calvary Presbyterian Church#Henry C. Koch#Julius Hess#Gothic Revival#Trinity Evangelical Lutheran Church#Frederick Velguth#Cream City brick#photographs
30 notes
·
View notes
Photo
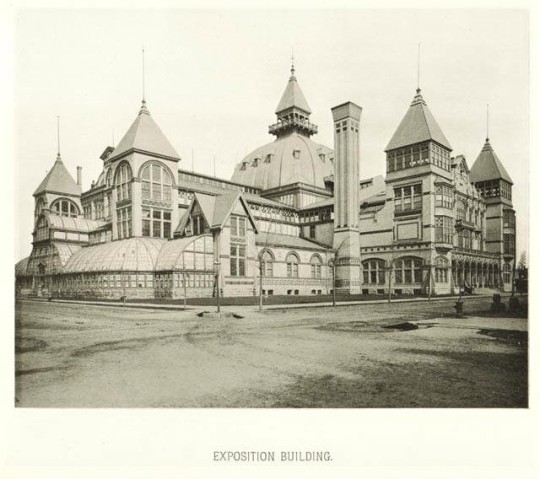
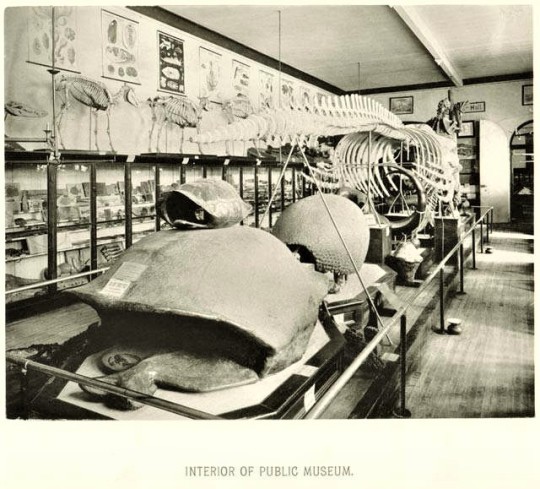
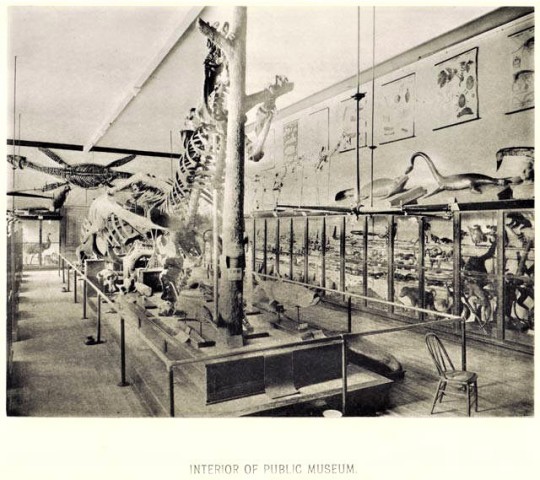
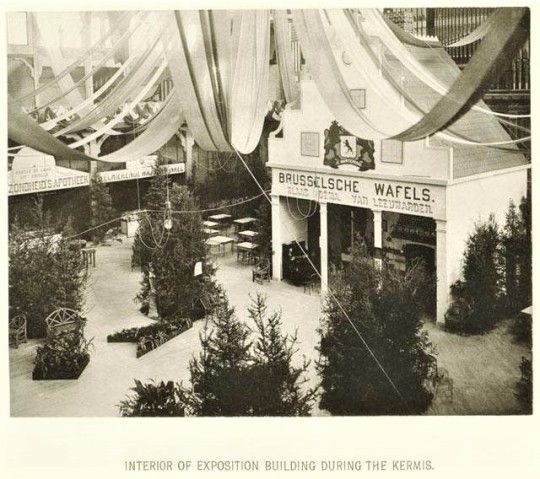
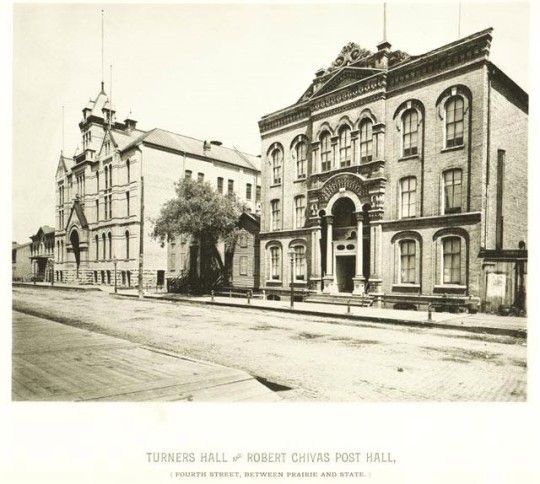
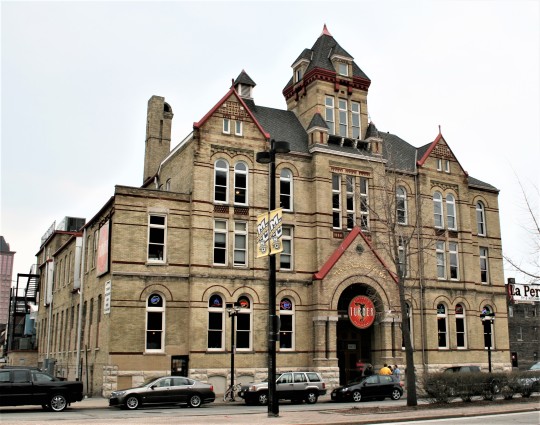
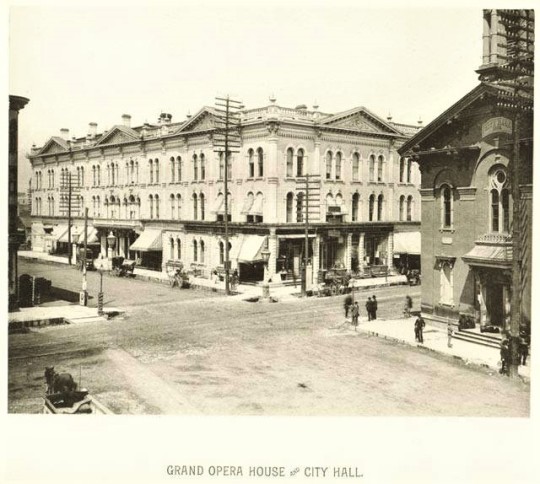
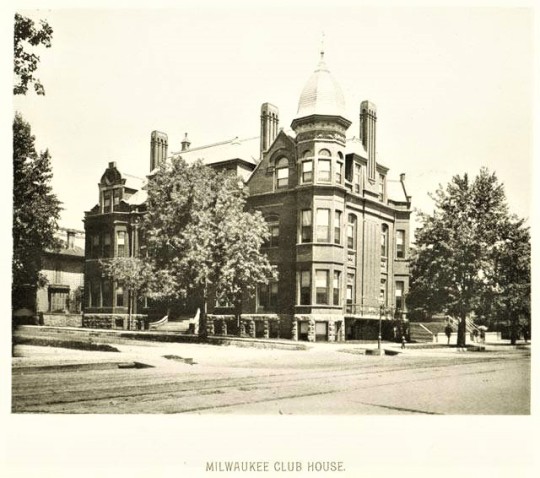
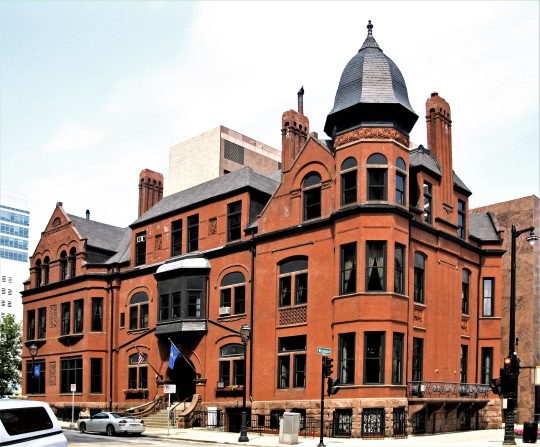
Milwaukee Monday
CULTURAL INSTITUTIONS OF OLD MILWAUKEE
As today, Milwaukee has always had a rich cultural life with iconic institutional structures to house them. This week we present photographs of a few of those cultural institutions along with current photographs if two structures that still stand today. The older photographic images, ca. 1890, are from our very rare bound set of 100 photographic plates, Milwaukee Illustrated, published in Milwaukee by J.C. Iversen & Co. You may also find a digitized copy in our digital collection, Milwaukee Neighborhoods. From top to bottom, the buildings are:
1.) Exposition Building, exterior and interior (first four images): The Milwaukee Exposition Building was designed by one of Milwaukee's most prolific architects, Edward Townsend Mix, and was built in 1881, serving as the first home of the Milwaukee Public Museum. It occupied an entire block between 5th and 6th Streets and Kilbourn Avenue and State Street. It burned down in 1905 and the Milwaukee Auditorium (currently Miller High Life Theatre) was built on the site in 1909. The first two interior views show the natural history exhibits of the Milwaukee Public Museum (which moved to a new building with the Milwaukee Public Library in 1898), and the last view shows the interior during the ethnic festival of Kermis, a traditional Dutch summer fair that immigrants from Holland brought with them to Milwaukee. The pavilion pictured here is selling Brussels Waffles, a precursor to the Belgian waffle made popular in the United States in the 1950s.
2.) Turner Hall (on the left) and Robert Chivas Post Hall: Milwaukee Turner Hall, (Turnverein), a center for gymnastics and social and cultural life of German immigrants in Milwaukee, was designed by architect Henry C. Koch and was completed in 1882, with an addition in 1899. It remains an important Milwaukee cultural institution today (see contemporary photo below the historic image) and the hall is listed in the National Register of Historic Places. Robert Chivas Post Hall (Grand Army of the Republic. Robert Chivas Post No. 2) was named after a lieutenant in the 24th Wisconsin, who was killed at Missionary Ridge on November 25, 1863. It is most notable for the 1886 meeting held there prior to striking workers marching to Bay View to protest excessive working hours. This led to the May 5, 1886 Bay View Massacre. The land where the post stood now serves as a parking lot for Turner Hall.
3.) Grand Opera House: Prominent Milwaukee businessman Jacob Nunnemacher and his son Hermann built the Grand Opera House in 1871, spanning an entire block and standing three stories high. It was later sold to noted Milwaukee brewer Frederick Pabst in 1890, but the theater was destroyed by fire in 1895. It was rebuilt quickly in the same year and is now known as Pabst Theater, which is still in operation today.
4.) Milwaukee Club: Founded in 1882, the Milwaukee Club became the first continuously-operating men’s club west of the Allegheny Mountains. The club's building was designed in the Queen Anne style by Chicago architect Daniel Burnham, with the construction supervised by Milwaukee's Edward Townsend Mix (mentioned above) and completed in 1883. It remains the club's headquarters today (see the contemporary photo) at the corner of Jefferson and Wisconsin.
View more photographs from Milwaukee Illustrated.
View other photographs of Milwuakee!
#Milwaukee Monday#Milwaukee Illustrated#J.C. Iversen & Co.#Milwaukee Neighborhoods#cultural institutions#Milwaukee Exposition Building#Edward Townsend Mix#Milwaukee Public Museum#Kermis#Turner Hall#Robert Chivas Post Hall#Bay View Massacre#Grand Opera House#Jacob Nunnemacher#Frederick Pabst#Pabst Theater#Milwaukee Club#Daniel Burnham#Milwaukee photographs
22 notes
·
View notes
Photo
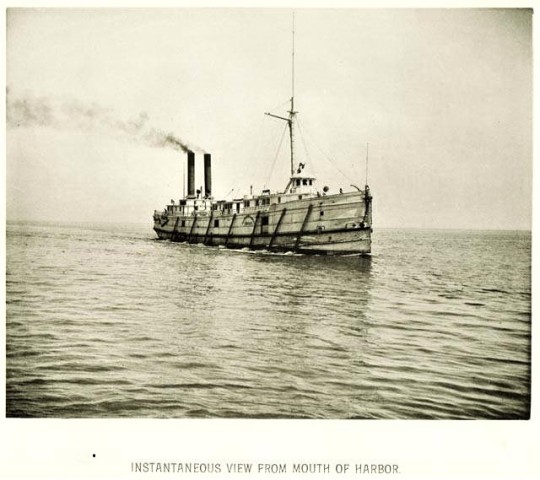
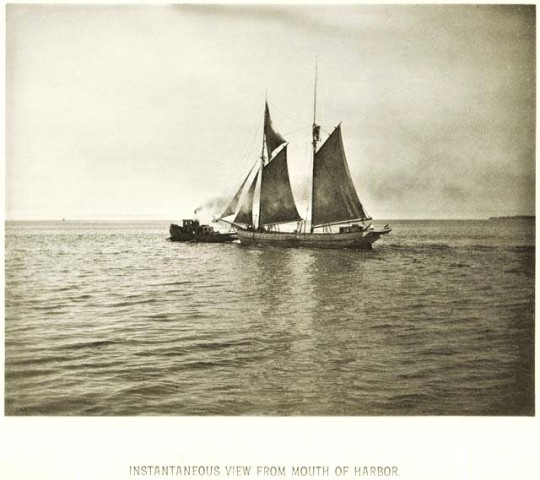
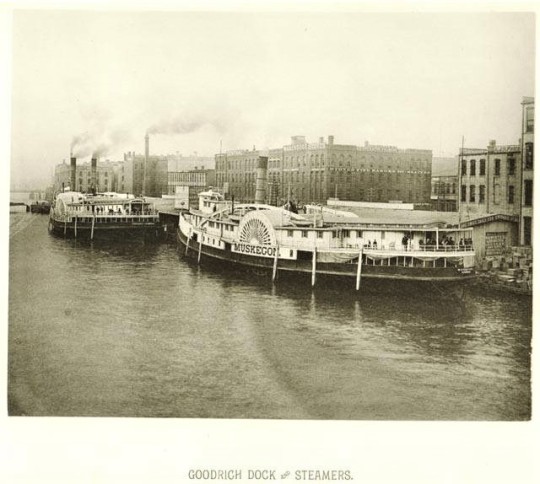
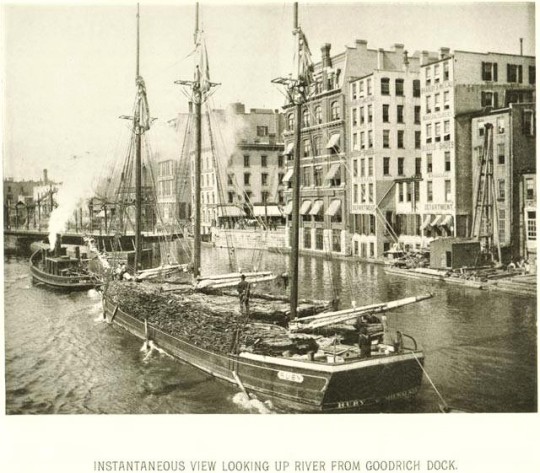
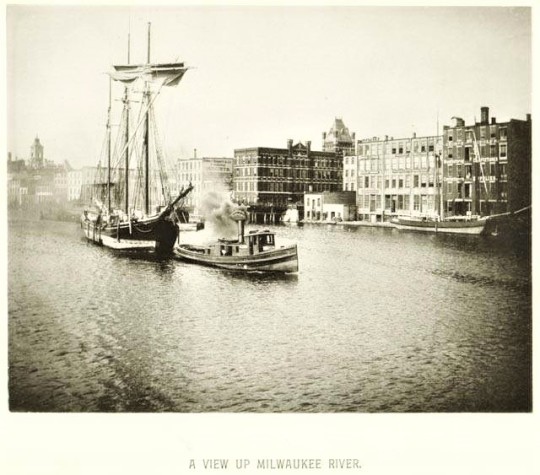
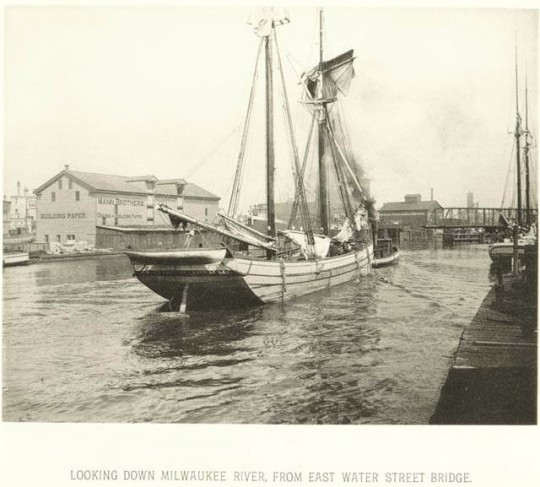
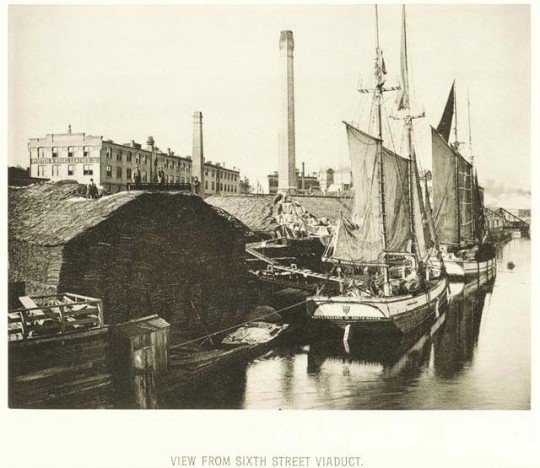
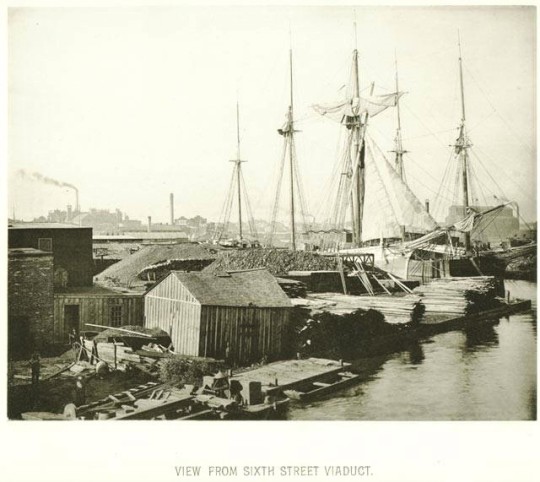
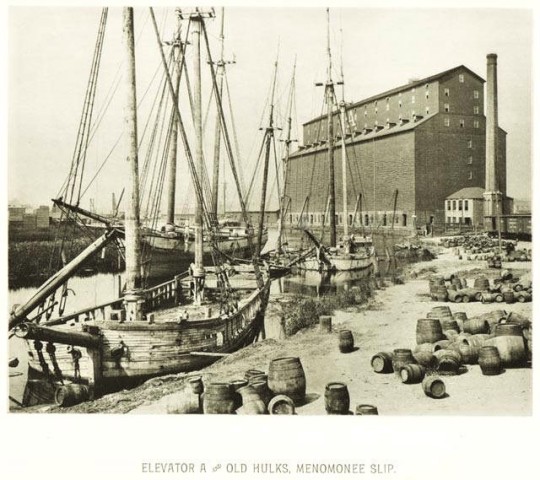
Milwaukee Monday
Milwaukee is a harbor town, dominated by Lake Michigan and its three major rivers, the Milwaukee, Menomonee, and Kinnickinnic. Shown here are some harbor and river activities in Milwaukee during the 1890s. These photographs are from a very rare bound set of 100 photographic plates, Milwaukee Illustrated, published in Milwaukee by J.C. Iversen & Co. You may also find a digitized copy in our digital collection, Milwaukee Neighborhoods.
You may click on the images for more information, but noting that captions have not been consistently appearing in Tumblr, we also list them here from top to bottom:
Milwaukee Harbor 1: View of a steamboat owned by the Union Steamboat Company. In 1871 the Union Steamboat Company's Buffalo, Milwaukee, and Chicago line service was made up of 12 vessels. These vessels combined were capable of hauling over 13,000 tons.
Milwaukee Harbor 2: View of a tugboat and a sailing ship out on Lake Michigan. Sailing ships had bigger cargo holds than steamboats and were the primary cargo boats on the Great Lakes.
Goodrich Dock & Steamers: The Goodrich company was established in 1856 by Capt. A. E. Goodrich. The sidewheel, wood hulled steamboat Muskegon was built in 1871 by G.S. Rand Co. in Manitowoc Wisconsin. In 1896 the boat fell off her blocks in drydock and was damaged beyond repair.
View Looking Up River from Goodrich Dock: View of S.S. Coe pulling the Ruby of Milwaukee up the Milwaukee River. Both boats were owned by F.C. Maxon. The Ruby was built in 1875 by Turner of Trenton MI. The S.S. Coe was built in 1866 by Notter of Buffalo NY. The East shore of the river is seen.
A View Up the Milwaukee RIver: The tugboat towing the schooner is owned by F.C. Maxon. The Chamber of Commerce is visible in the background.
Looking Down Milwaukee River from East Water Street Bridge: The Mann Brothers manufactured chairs and wood products on the East shore of the Milwaukee River. The schooner is the J.B. Prime of Milwaukee. It was built in 1866 in Fairport OH by B. Hayes. The ship could carry 170 tons, and was owned by Ole Hansen.
View from the 6th Street Viaduct 1: View of the Burnham Canal and Pfister & Vogel Tannery founded by Frederick Vogel in 1848. In 1857, Vogel merged his firm with Guido Pfister and formed Pfister & Vogel Leather Company. The company was located on 15 acres south of the South Menomonee Canal.
View from the 6th Street Viaduct 2: View of the industrial area from the Sixth Street Viaduct. In the background is the Philip Best Co. South Side Brewery.
Elevator A and Old Hulks, Menomonee Slips: Grain elevators were built by the Chicago, Milwaukee and St. Paul Railroad to accommodate wheat shipments received by the city. Elevator A, located on the South Menomonee Canal at Canal Street, had a capacity of one million bushels.
View more photographs from Milwaukee Illustrated.
View other photographs of Milwuakee!
#Milwaukee Monday#Milwaukee#Milwaukee photographs#Milwaukee harbor#Milwaukee River#Menomonee River#Milwaukee Illustrated#J.C. Iversen & Co.#digital collections#rivers#harbors#ships#photographs
31 notes
·
View notes