#Eduardo Cassina
Photo
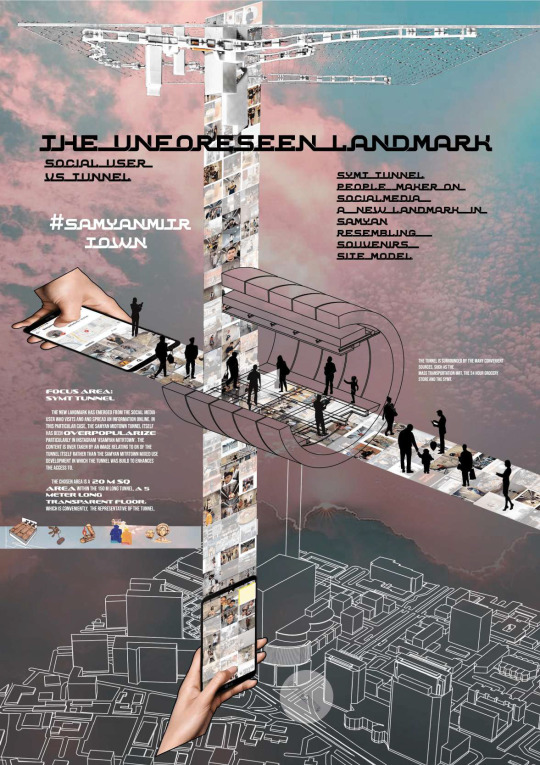
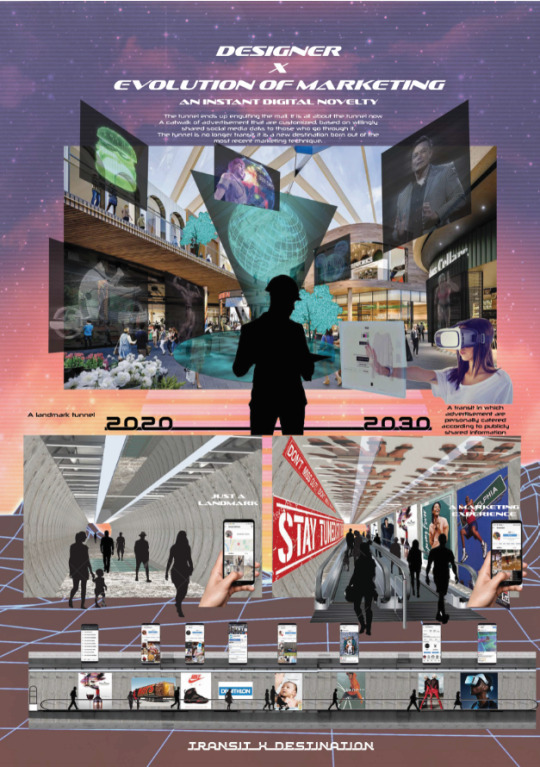
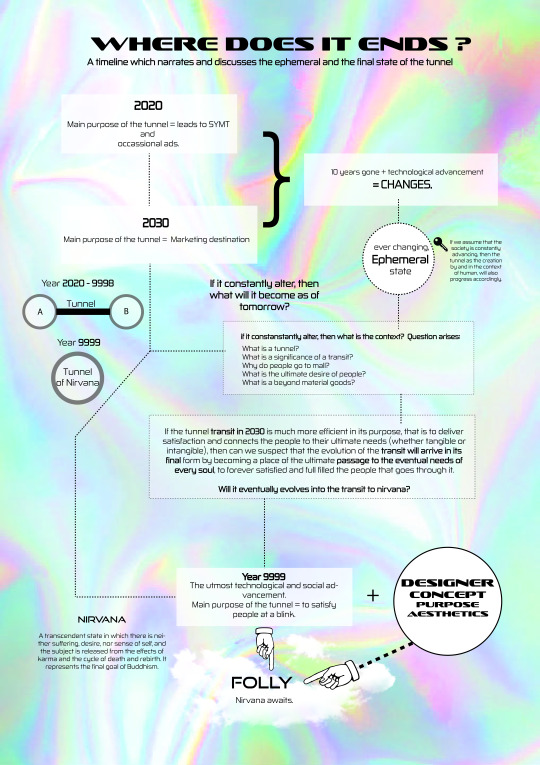
Tata_P2_PersonPlaceThing_T1
2030 MAKER X FOLLY X POSTERS
THE TRANSIT TO NIRVANA
The second phase of the project ‘Person Place Thing’ involves the identification of the ‘Maker’ within the chosen site and the speculation of the year 2030, where I have to embody and synthesis the life and profession of the Maker in order to initiate and design a Folly model of approximately 20 m sq to be located on the site.
My maker is the creative designer that was hired by SYMT corporation to regulate the Tunnel (SITE), physically and commercially. The first speculation of the year 2030 was that the tunnel will transcends into a marketing destination where it will enhances the convenience and the experience of the customers through various implementation of technology such as smart algorithm, info sharing, real time - customized advertisement and etc. Fast forward to the future, the tunnel will reach its maximal advancement in the efficiency and delivery of convenience and will eventually transcends into the gate way to Nirvana, where the one that goes through it will be instantly full filled and is forever blissful.
The Designer will advocate and ‘glorify’ Samyan Mitrtown complex through the manifestation of Nirvana by the implementation of the folly in the Tunnel [Site] which serves as an entrance to the luscious Mall.
click on keep reading to have a look at the initial proposal of Project 1.
The Emergence of A Landmark Tunnel
When a transit transcend and transform
Most area and location are categorized into a distinct type of Architecture that corresponds to its observed characteristic and application, but are those associations ever-lasting?. The real question is to what extent is a tunnel a transit, under the circumstances of time and change.
My project introduce the paradigm perspective which challenges the established definition and further explore the identity of a transit under passage and time.
My site of preference is specifically of 20 m sq area furnished with transparent flooring material and is located within the ‘Chuerm-Mitr tunnel’. An underground tunnel, owned by SYMT corporations that provides a transit and connectivity between MRT Samyan, Charmchuree square and Samyan Mitrtown.
The first and foremost proposal of Project 1 involves the identification of the site of one own interest concerning the area of a 20 m sq among the spine of Rama iv Rd [approx. Samyan mitrtown to Lumphini park].
The site was chosen after I had done a research that reveals an inquisitive traits such as the popularity; the location with many overlapping of culture and diversity, both materially and communally. Which eventual leads to the emergence of the ‘Unforeseen landmark’; the center of diversity, the place where people come together and celebrate.
#Eduardo Cassina#3 Tata Rasita Tangmitpracha#Project 2#Site Summary Poster#Maker 2020 vs Maker 2030 Poster#Programme and Schedule of Accommodation Poster#TransittoNirvana
5 notes
·
View notes
Text
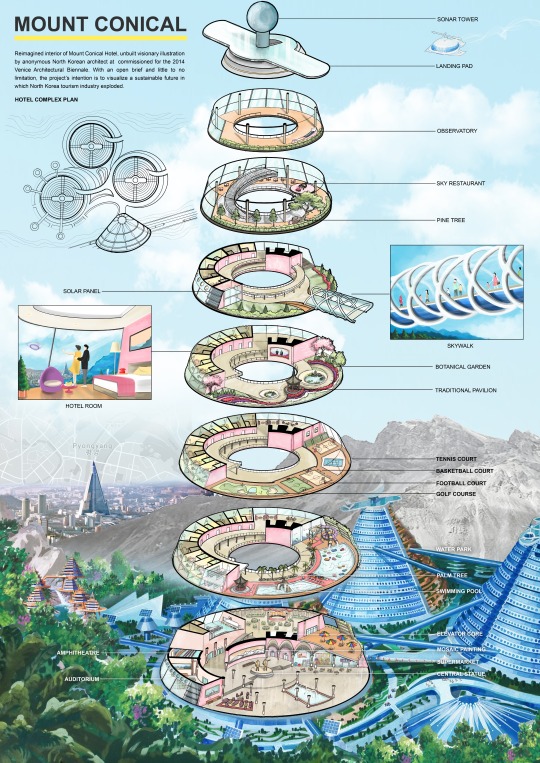
Meta-Modernist Architecture
I begin the project with a case study of a visionary drawing produced by an anonymous North Korean architect of the Mt. Conical hotel which was produced as a one-off and its interior was never drawn.
Taking inspiration from a real unfinished North Korean project, the Ryugyong Hotel located in Pyongyang that was meant to become the country’s greatest social condensing space that would come to represent their sense of power, historical culture and technological advancement.
I re-imagined a new interior for the Mt. Conical hotel by taking inspiration from different existing North Korean public spaces and combined them into one single building and illustrate the new design in the similar visual aesthetic.
One technique that North Korean architects like to use as a way to preserve their historical culture among their modern architecture rather clearly is the inclusion of a small pavilion in traditional Korean style that is usually inaccessible and way too small to access which I ensure to include.
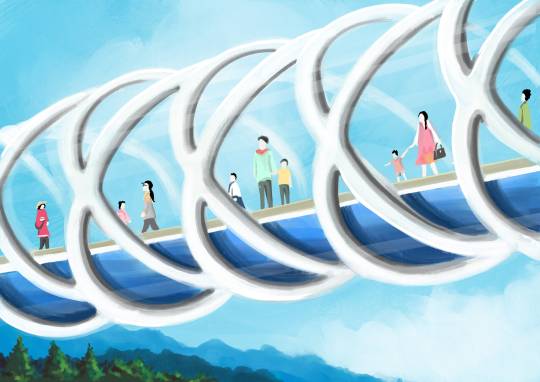
Close-up illustration of the sky tunnel
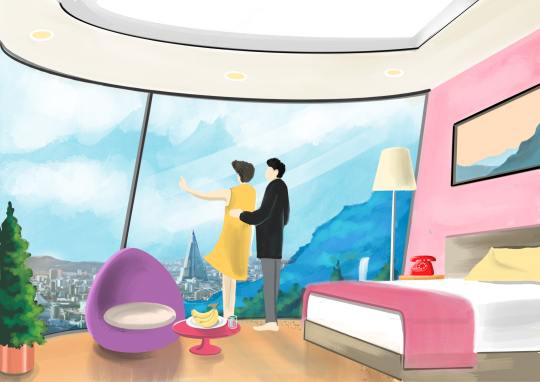
Interior illustration of the hotel room
Moving forward with this project, I decided to look into local contemporary issues in which I could adapt the previously mentioned concept of social condensation and the imitation of the pavilion which I found to be interesting and find ways in which I could adapt and form my own project.
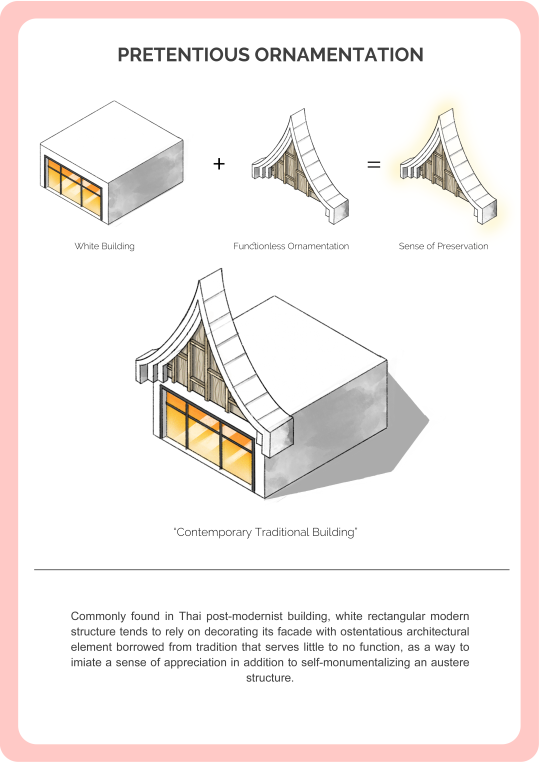
Skeuomorphism is the term used to describe the practice of creating an imitation of an object that is copied or borrowed from another context and in most cases, this imitation provides no practical function other than creating a visual familiarity.
Skeuomorphism also exists within the world of Thai contemporary architecture typically in the form of a physical imitation or adaptation of traditional architectural elements that is borrowed from history. While in some cases, this architectural practice is one way of preserving valuable historical architecture, the issue arises when skeuomorphism becomes simply a practice of copying the appearance of the original as a way to mask and monumentalize an austere box building that lies behind without providing any additional benefit other than being decorative.
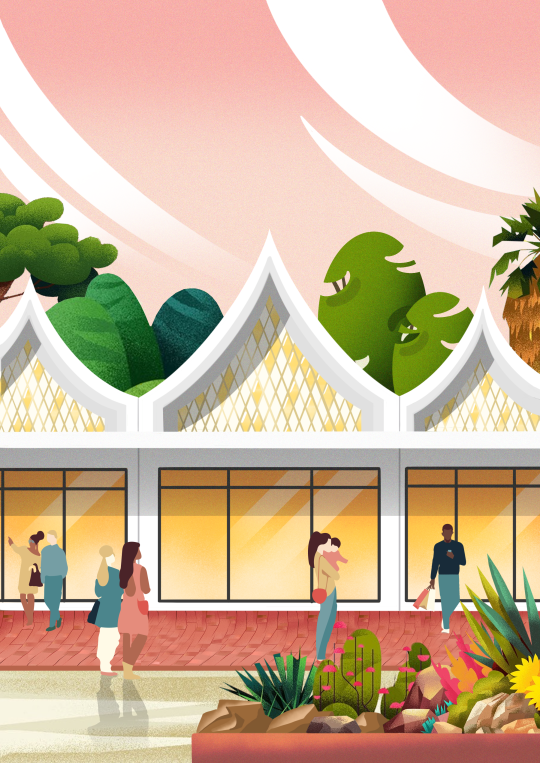

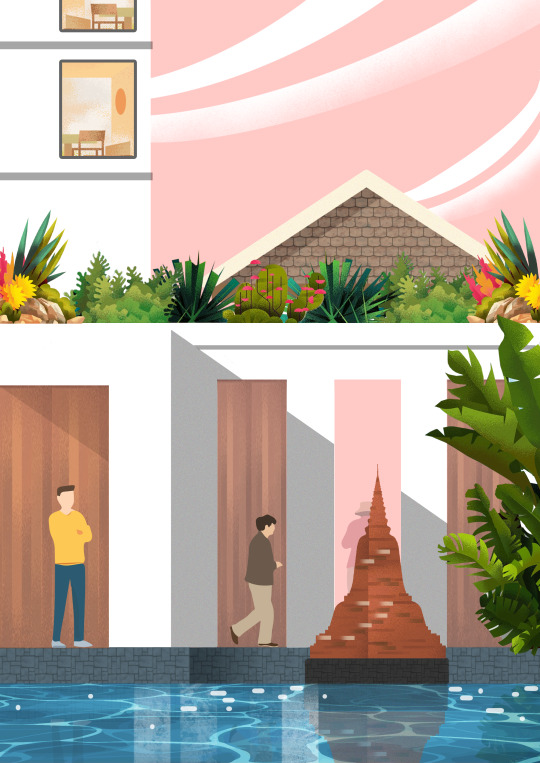
So I decided to write a Manifesto about the Thai Metamodernist Architecture, simply on the spectrum, the Functional and Anti-decorative modernist would be on the left and the Decorative post-modernist would be on the right. And since I believe that the decorative are also important, I decided to challenge the question of
“How could we bring back traditional architectural elements but redesign them so that they can be functional and relevant to our contemporary lifestyle other than being just decorative while maintaining a recognizable design language.”
The Metamodernist Architecture would exists in the middle of the spectrum.
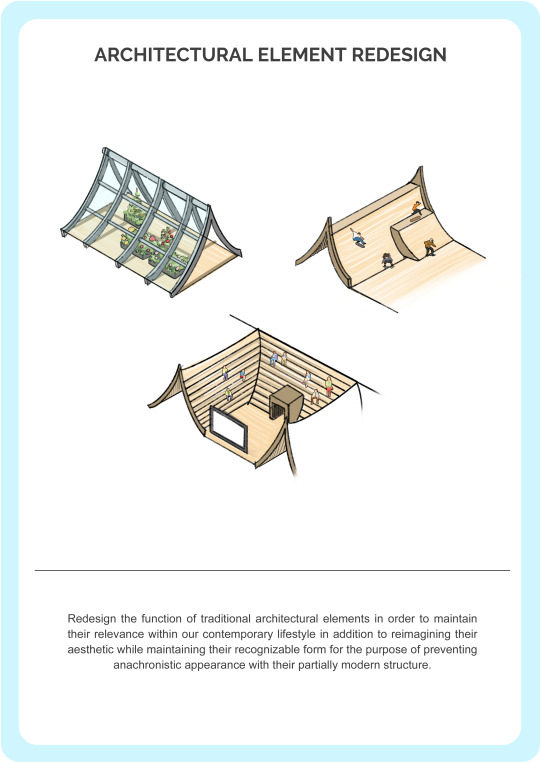
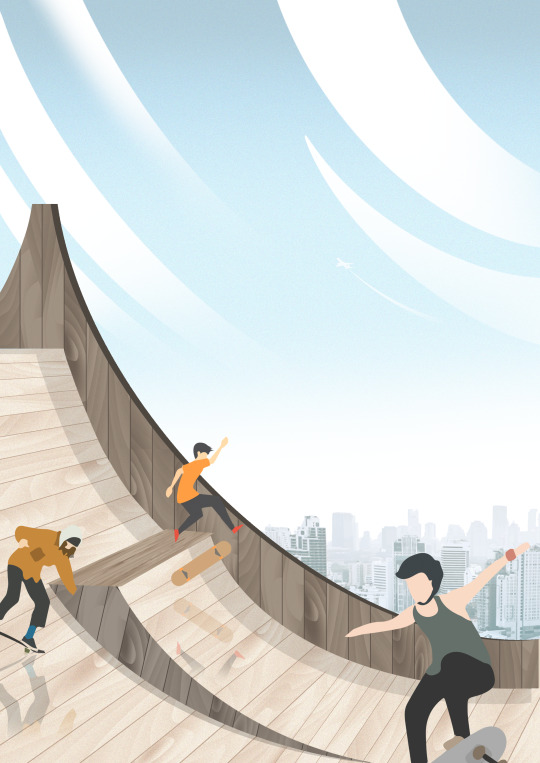
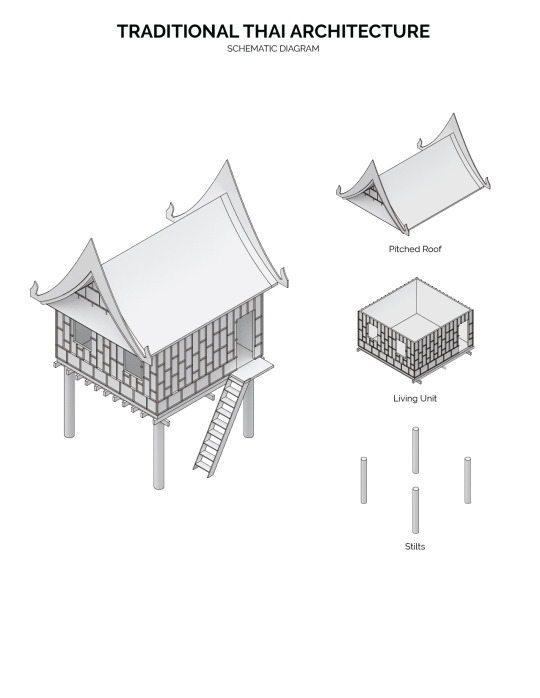
Beginning the design, I decided to first look into the Thai traditional architecture and extracted them into 3 main parts being the Pitched roof (the Head), the Living Unit (the Body) and the Stilts (the Legs).
And look into ways I could redesign them so that they become functional. Beginning with the pitched roof, I explore the different ways I could use its sloping quality and transform them into usable space. Which I developed them into these early sketches
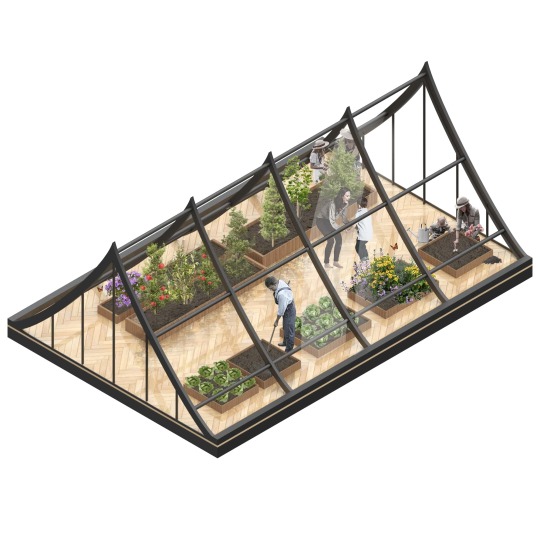

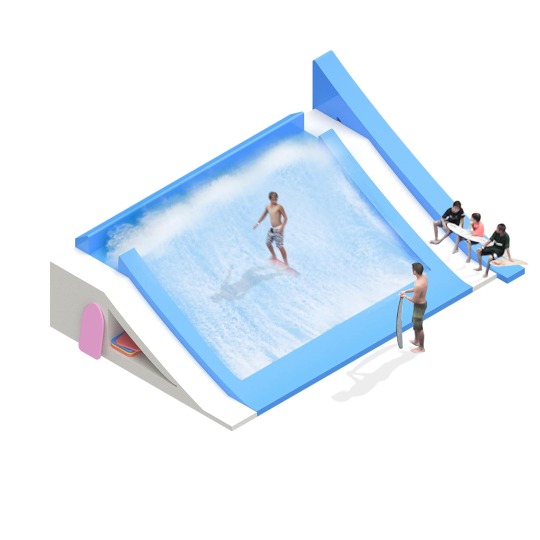
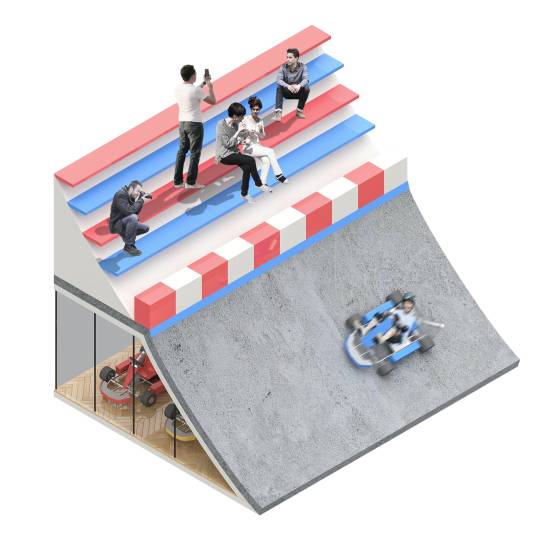
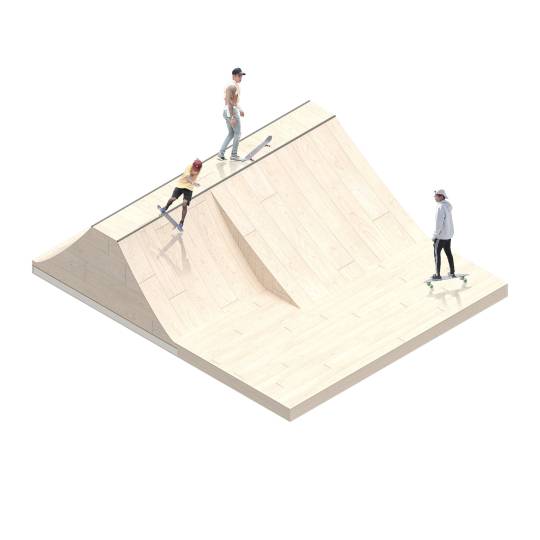
Before I further develop those sketches, I question myself this, “What would be the reason for the existence of this architecture apart from providing space for someone to live and use to space, So I think it would be interesting that these Thai Metamodernist building, the functional yet decorate and preservative architecture could also stand as a symbol in contrast with the existing modernist and postmodernist social condensing architecture within Thailand.
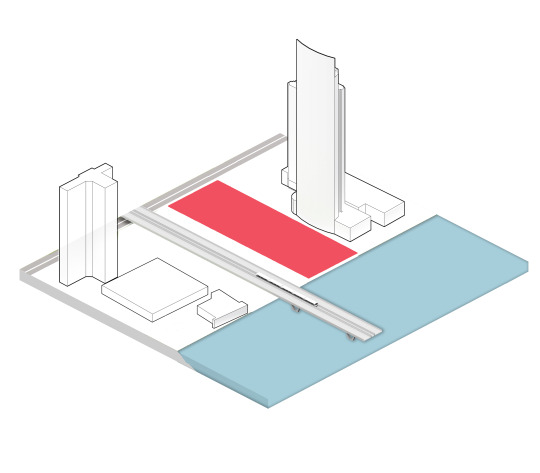
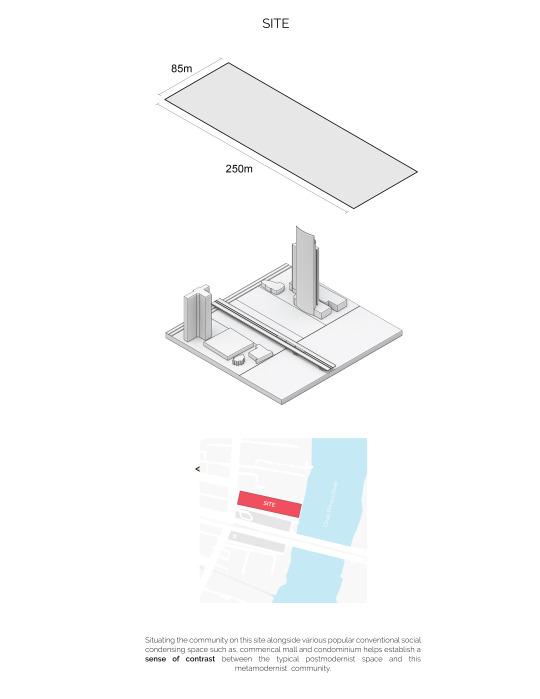
And the place that is most abundant with these architecture is along Chao Phraya river of Bangkok, ranging from modernist high-rise condominium and public commercial mall, these are all conventional social condensing spaces that are full of Skeuomorphism architecture that I mentioned earlier.
So I want to establish my project as a social condensing community (relink back to the topic extracted from the North Korean project) that will establish an ironic contrast between those that exist near it. So I decided to choose this particular site along the Chao Phraya river.
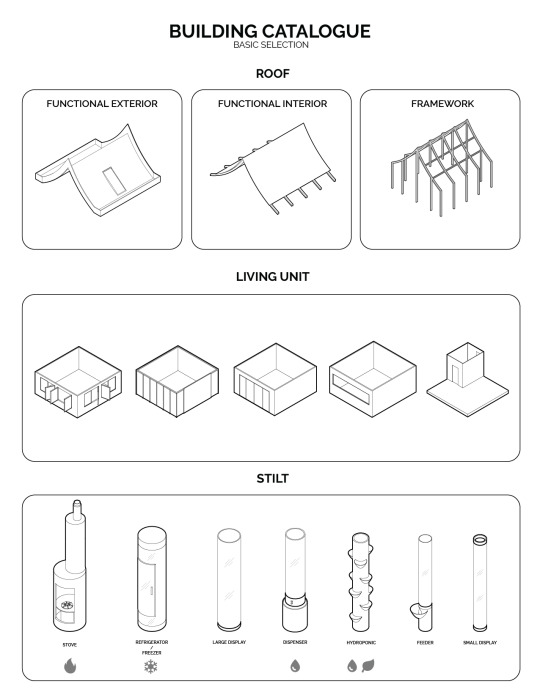
Developing further from those sketches, I look into ways I could combine them into a building. And decide to create a basic catalogue that follows the same extraction of the roof, the living unit and, the stilts. That the resident of my community could choose from.
So then I need to develop a building protocol that would restrict and govern the development of each building on the site in order to establish some kind of uniformity and equality as well.

The building protocol basically determines that each resident is given a 9x9m plot of land and they could only occupy 30 PERCENT of the site as a building while they could modify the remaining land however they want. Stilts on the ground floor and the pitched roof will ensure a consistent design language throughout the community. Each resident is given the freedom to choose the program of their building.


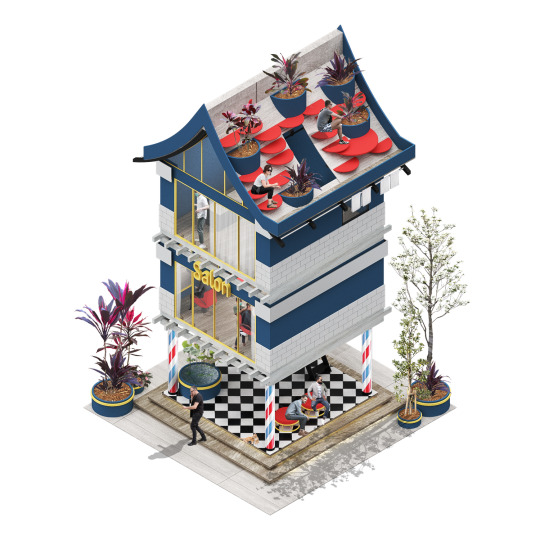
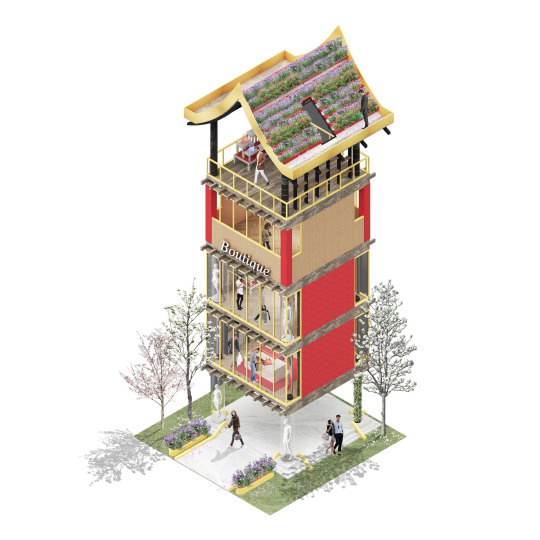
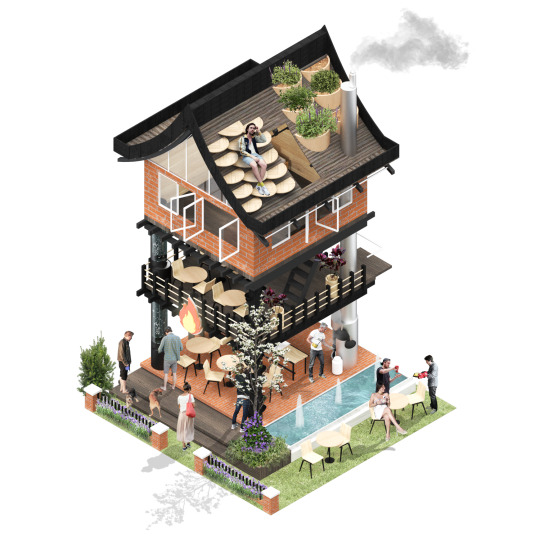
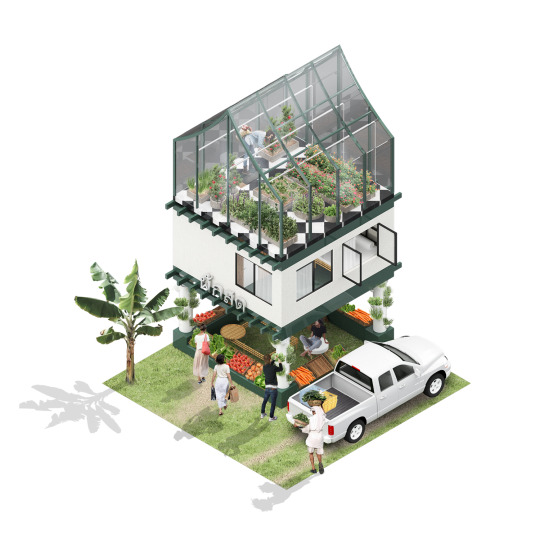
The goal of this strict building protocol is to create a social condensing space that makes space very limited and sought after which in turns would allow the creation of businesses that would potentially fulfill those needs. For instance, given the small plot, if one would not want to sacrifice their yard, or part of their ground space for a parking space, then they would need to rely on other businesses within the site like a hydraulic parking building for example.

In the case of future development, I also need to create a development protocol that would govern changes through time. So if a building were to be built higher, the pitched roof cannot be demolished while its function can change. If buildings were to merge, at equal height the pitched roof can also be merged providing larger functional space.

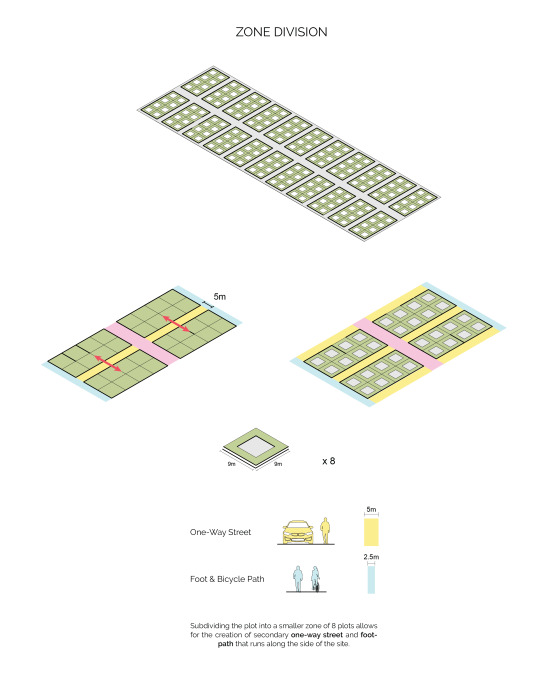
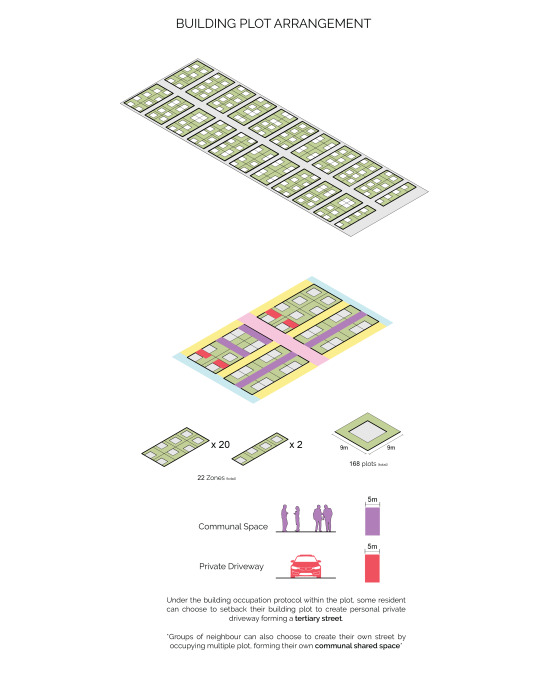
Zooming out I also create a site protocol that would determine how each plot would populate the site. After dividing the site to provide spaces for two-way street, a secondary one-way street and, foot-path. This division would equate to about 168 plots on the site with a total of 22 zones each containing 8 plots.
And as you can see highlighted in red, given the building protocol, residents can choose to transform their ground floor into a private driveway which creates a tertiary personal street. In some cases, each zone can also decide to collectively setback their building in a way that would create their own shared street.
Lastly in order to establish an urban relationship, the site is located next a park that is divided with a small walled alleyway so I decided to form a park continuation on to the site which will be beneficial for businesses in the community.

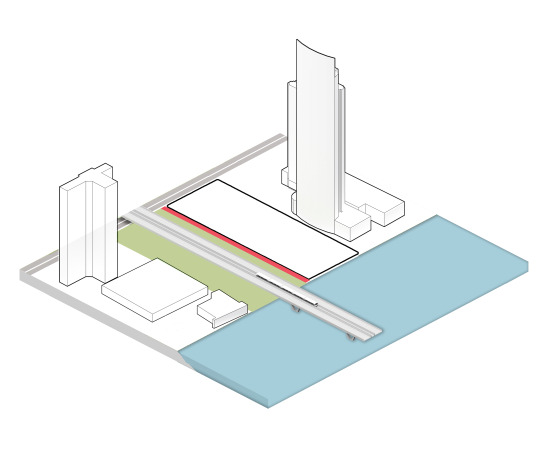
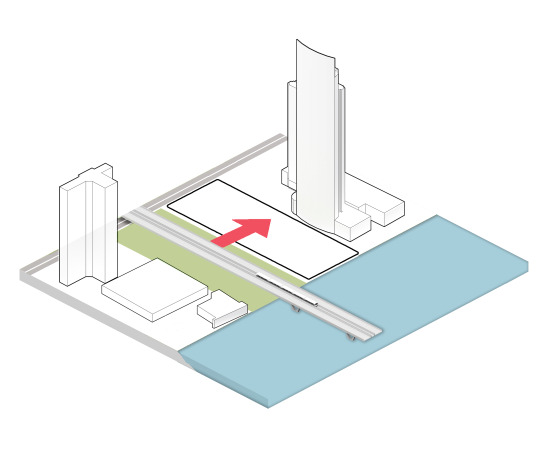
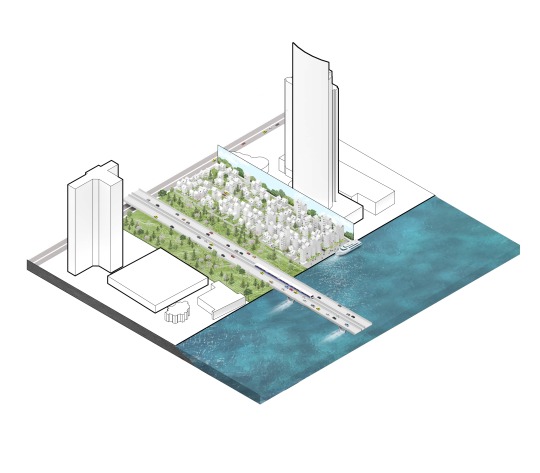
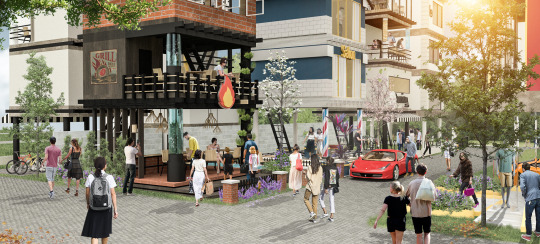
0 notes
Photo
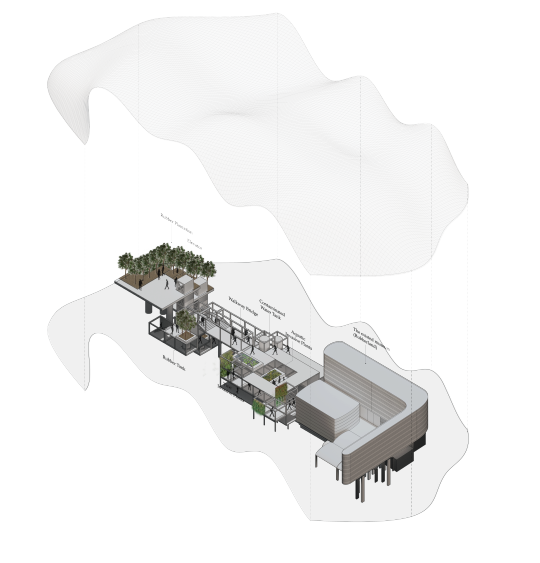
SECOND SKIN
Second skin for construction
Rubber as a second skin for construction can be possible due to the properties of rubber. Rubber is strong , waterproof and east to cast into shapes therefore I’m constructing my museum extension with rubber.
The museum extension is designed to display some of the invasive plants from pollution, however the extension itself is constructed with rubber so it’s not just to exhibit what is inside the museum but the museum is also an art. I explored different methods to come up with amazing color tones of latex and also play with the transparency as well.
The space also allows people to engage rather than just observing the exhibition. On the first floor, there is a workshop place for people to grow their own plant using polluted water.
Across the sky bridge, there is an outdoor space lead to rubber plantation
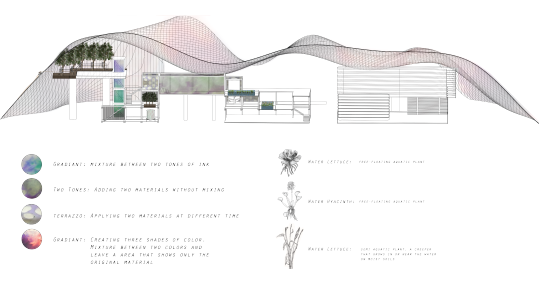
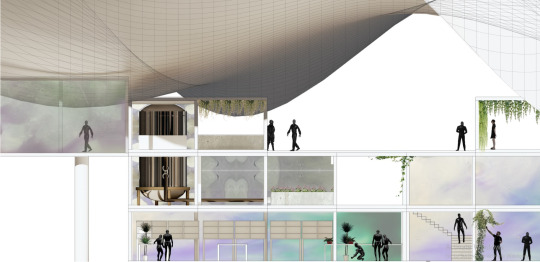
Material Exploration
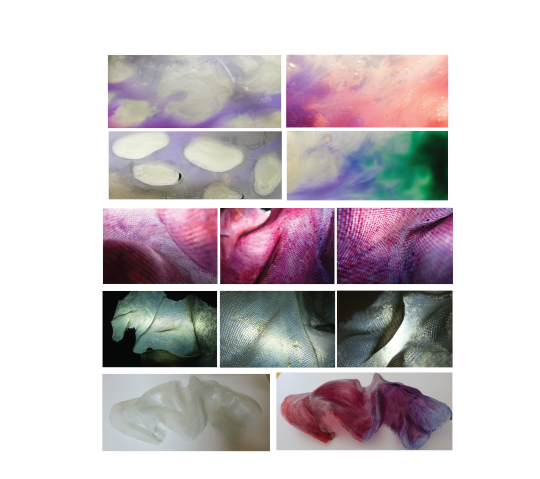
Bleeding Exhibition
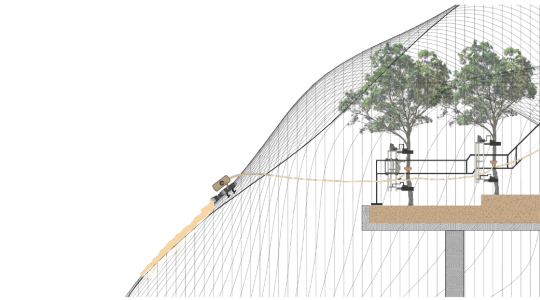
The museum also displays how rubber is extracted from the tree by an automatic machine and flows through the pipe to eventually apply on the surface of the roof. This type of experience is evaluating the visitor's experience into another level.
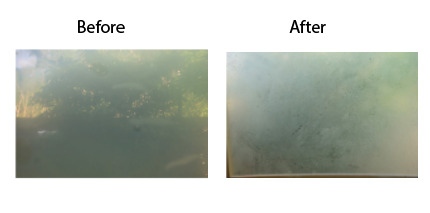
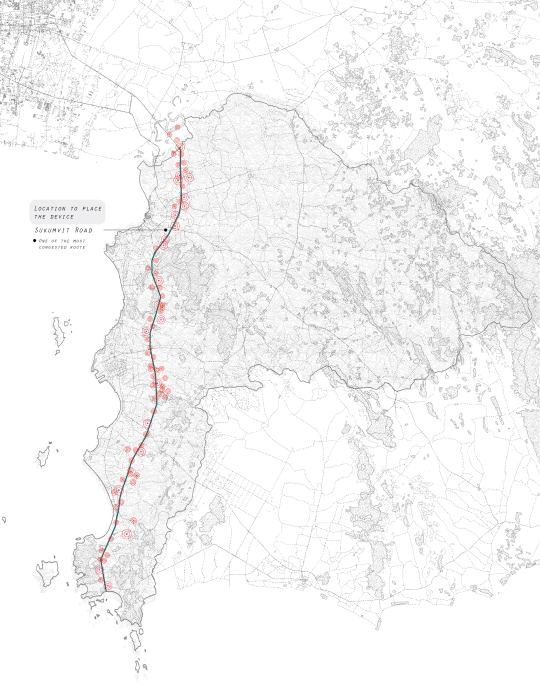
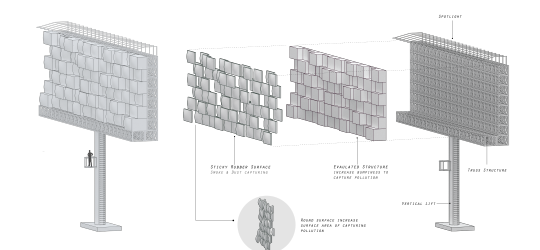
Second skin to record...
The billboard would be constructed with a bumpy latex surface to capture dust from the streets.
The design isn’t just a device that reduces pollution but also raises awareness by showing the clarity of the message. If you are not able to read the message on the rubber surface , it means that the air is super dirty.
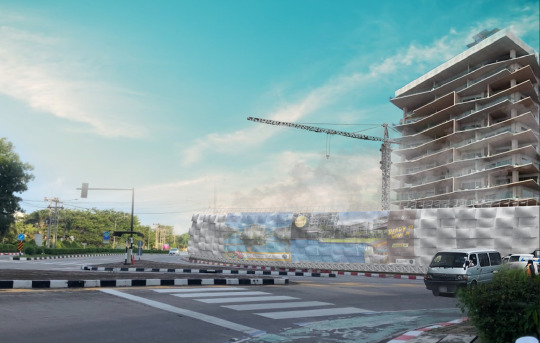
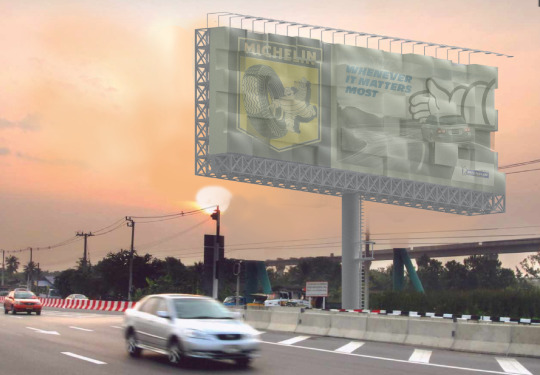
youtube
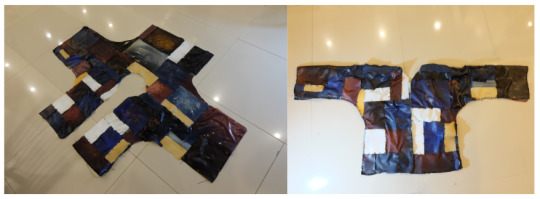
Creating the second skin of my own
I decided to make a jacket composed of rubber sheets. I cut out the sheet into small pieces and arranged them into the pattern that I wanted. I sewed each piece together to complete my jacket.
0 notes
Text
Chulalongkorn University presents 10 student design projects as part of INDA Parade
An educational programme based on a train and a cultural funhouse are included in Dezeen's latest school show by students at Chulalongkorn University, Thailand.
Also featured is a digital display exploring the river species in the Gulf of Thailand and a bus stop that also functions as a florist.
Chulalongkorn University, Thailand
School: Chulalongkorn University, Thailand
Courses: Architecture
Tutors: Design Studio Instructors, Dr. Surapong Lertsithichai, Dr Sorachai Kornkasem, Dr Scott Drake, Christo Meyer, Marie-Louise Raue, Tijn van de Wijdeven, Paul Francis Feeney, William Bertram Hulbert, Michal Jurgielewicz, Patrick Donbeck, Payap Pakdeelao, Pratana Klieopatinon, Takanao Todo, Thomas Lozada, Chon Supawongse, Ekapob Suksudpaisarn, Pitchapa Jular, Eduardo Cassina, Per Stefan Svedberg, Hseng Tai Lintner, Warisara Sudswong, Liva Dudareva, Oliver Losser, Juan Cuevas Duran, Ema Hana Kacar and Kamonsin Chathurattaphol
Design team: Takanao Todo, Wasutop Viriyasuebpong, Nattha Dhamabutra and Santasak Apasuthirat
Video Team: Wiput Vitayarueangdej and Thanapat Chintanapramote
School statement:
"INDA is the International Programme in Design and Architecture of Chulalongkorn University in Bangkok, Thailand. It aims to nurture diversity in design approaches and methodologies based on a clear framework of constructive dialogue.
"The school is a four-year bachelor programme with a strong emphasis on design studios through architectural design, topics and methodologies relevant to contemporary architecture, with a particular focus on South East Asian dynamics and specificities. Although INDA has adopted architecture as its main course topic, it aims to show how architecture connects to other disciplines, such as landscape architecture and urban design.
"INDA Parade is the main event of the school held at the end of each academic year. It aims to enable the community of students, instructors, alumni, guests and the public to discover and celebrate students' works collectively as an ongoing conversation.
"Today, we are bridging between physical reality, AR/VR, and online platforms for communication. INDA annual student show, INDA Parade 2021 – The Butterfly Dream represents the seamless dialogues between these realities."
Atlas by Jew – Chinnapat Asavabenya
"Atlas is an autonomous digital platform created to govern change and enable the flow of data. To map time, the transaction, proposition, and interaction of our nature are discussed without making assumptions. Different systems and ideas of ownership are contextualised in various layers.
"Where the hierarchies of each layer are established through their relevancy among each inhabiting entity. Usage of the 'map' is done in parallel with the simulation of time, allowing us to envision the consequences of each decision consciously.
"Each map becomes an artefact of dialogue, an archive of the past discussion and simulation of the future."
Student: Jew – Chinnapat Asavabenya
Course: Year Four, Semester Two
Tutor: Michal Jurgielewicz
Email: chinnapat.asavabenya[at]gmail.com
Bureau of the Urban Commons by Orm – Santhila Chanoknamchai
"The 'Bureau of the Urban Commons' is redefining the rule of engagement within the public realm of Bangkok through a series of civic-scale interventions that stitch the urban fabric vertically and horizontally.
"The project capitalises on the spatial potential of The Green Mile, a hidden 1.3-kilometre linear bridge that stitches across central Bangkok. It deploys multi-level connectivity strategies to promote active participation and co-creation engagement, operating on a feedback system expressed through the performative structures. Where along with the commonalities throughout the Green Mile, our everyday life would never be the same."
Student: Santhila Chanoknamchai
Course: Year four, Semester one
Tutor: Christo Meyer
Email: Santhila.ch[at]gmail.com
Funhouse by BamBam – Rachapon Jidapasirikul
"The project challenges the notion of symbolism and ornament in architectural design. It explores a new typology of a public building, destabilising the increasingly obsolete libraries, cinemas and museums today.
"Instead, this building, its architecture, and its interior apparatus act as an interface between the physical world and the virtual world of the internet.
"Through a series of interactive sensory media rooms and AR and VR devices, visitors interface with information, education, communication, gaming, multimedia consumption, exhibitions and other forms of exchange. It is the spatialisation of the internet in the form of a recontextualised funhouse."
Student: BamBam – Rachapon Jidapasirikul
Course: Year four, Semester two
Tutor: Per Stefan Svedberg
Email: rachapon.jidapasirikul[at]cuinda.com
Quarantine Cities: The Continuous Journey by Minnie – Anchalika Thepnumsommanus
"Quarantine Cities: The Continuous Journey" approaches the civic as an architecture for the instrumentalization of mental and emotional conditions as a consequence of the essential solitary quarantine during pandemic society.
"'Quarantine is a disease towards mental health', explores the possibility of offering 14-days quarantine as a continuous trip where travel is fearless."
Student: Minnie – Anchalika Thepnumsommanus
Course: Year three, Semester two
Tutor: Payap Pakdeelao
Against the Dry by Khem – Thongthat Harnvorrayothin
"This era's consummation of 'dryness' has contributed to the rise of inequality throughout architecture and society. Dryness criticizes the in-create disconnection between existing and new builds. This project compares 'wet' and 'dry' design. It explores architectural ideas and modern needs and how theory influences design in the contemporary era.
"It explores the connection between them, discussing the widespread usage of architectural approaches in modern design through the observation from indigenous living in Bangkachao Bangkok. The natural layer is separated from the concrete coating.
"It concludes with the utopian planning proposal, which touches on all the subjects that made the city more 'wet'. The plan was called "fluid design," which included the allocation of the site, the architecture, and the community."
Student: Khem – Thongthat Harnvorrayothin
Course: Year three, Semester two
Tutor: Eduardo Cassina
Email: fahkhem[at]gmail.com
GoogleExpress by Than – Thanapat Limpanaset
"GoogleExpress is an educational programme situated within a train. It critiques traditional institutions, and is a proposal built off of the upcoming 'Google Institute' with the ambition to disrupt the college degree by launching a new programme on digital citizenship and business start-up.
"Google Culture is embedded in the programme, treating education as a hectic, crash course to be completed together alongside the company, allowing levels of intimacy to be formed in every aspect of life on the train.
"To conquer the train, it strips away schedules, exams and uniforms and pushes friendships and connections, where the emphasis is not the courses, but a rather hectic sprint towards digital citizenship. Here, trainees are fully in control of their own education."
Student: Than – Thanapat Limpanaset
Course: Year three, Semester one
Tutor: Liva Dudareva
Email: Tansinstagram[at]gmail.com
Responsible Incinerated Passing (R.I.P.) by Poon - Tassaporn Sukhumhanakul
"Responsible Incinerated Passing (R.I.P.) is a site-specific methodology that aims to offset the carbon emitted into the atmosphere of Bangkok in the process of cremation.
"R.I.P. merges the technology of direct air capture with the sensitivity of Buddhist belief and aims to not only redesign the three existing temple typologies (the temple for The Commoners, The Monks, and The King) to decrease their environmental harm, but also acts as a behavioural guide on how to reduce one's carbon footprint, both before and after your remains are emitted into the sky, in the form of harmless mist rather than smoke."
Student: Poon - Tassaporn Sukhumhanakul
Course: Year two, Semester two
Tutor: Ema Hana Kacar
Email: sukhumdhanakul.t[at]gmail.com and poonsukhumdhanakul[at]gmail.com
Dressed for the dead by Pann – Nara Lojanatorn
"This project investigates a range of informal to formal outfits. They are explored through contrasting rituals of the Teochew Cemetery, the everyday routine of a cemetery that has become a public park and an annual gathering place for ancestral worship.
"The typology of the cemetery presents no end. The tomb tiers are developed from traditional tombstone forms and construction, while the wood scaffold facilitates changing activities throughout the years. The visits may cease, but the spirit remains."
Student: Pann – Nara Lojanatorn
Course: Year two, Semester one
Tutor: Pratana Klieopatinon
Email: pannnara[at]gmail.com
The Crustacean by Poon – Poonyapa Arakwatan
"The Crustacean explores the sea and river species in the Saen Saeb canal and the Gulf of Thailand. It is a series of cabinets of curiosities inspired by exoskeleton sea creatures and the darkness of the polluted canal.
"To express aesthetic sea creatures through digital display in contrast to pollution caused by people living along Saen Saeb canal and to encourage people to take responsibility for our waterways and the ocean.
"The cabinet includes two main displays; the AR texture is hidden in part of the cabinet, and the VR effect for experiencing the whole cabinet creatures come alive in the digital world."
Student: Poon – Poonyapa Arakwatan
Course: Year one, Semester two
Tutor: Per Stefan Svedberg
Email: poonyapaarakwatana[at]gmail.com
The Petal of Time by Poon – Poonyapa Arakwatan
"Every place has character uniqueness, similar to Wat Kheak (Sri Maha Mariamman Temple) Hindu temple. Focusing on transportation and the rotting process of organics offering to the god, The Petal of Time is a kiosk where arrival and departure are waiting for the bus and interacting with flowers.
"The main programmes of The Petal of Time are the bus stop and the flower shop. Providing an opportunity for passengers waiting for the bus, buying flowers, and composting them after use. The essential concept that makes these programmes run harmoniously is inspired by organic transformation."
Student: Poon – Poonyapa Arakwatan
Course: Year one, Semester one
Tutor: Patrick Donbeck
Email: poonyapaarakwatana[at]gmail.com
Partnership content
This school show is a partnership between Dezeen and Chulalongkorn University, Thailand. Find out more about Dezeen partnership content here.
The post Chulalongkorn University presents 10 student design projects as part of INDA Parade appeared first on Dezeen.
0 notes
Photo
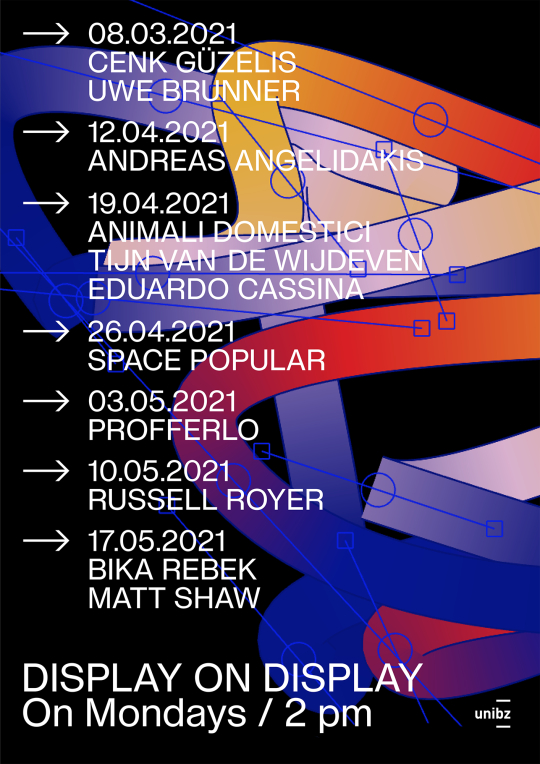
Display on Display
Symposium
Zoom / 8 March - 17 May 2021
"Display on Display” is a cycle of public lectures presenting the work of current practices that are experimenting with digital exhibition formats in the field of art and architecture. The cycle is the first chapter of the online symposium “Expanding Spatial Narratives” organized by the Faculty of Design and Art of the Free University of Bolzano.
Credits
Curator (Display on Display): Davide T. Ferrando
Curators (Expanding Spatial Narratives): Davide T. Ferrando, German A. Duarte, Giulia Cordin
Speakers: Uwe Brunner and Cenk Güzelis; Andreas Angelidakis; Animali Domestici (Alicia Lazzaroni and Antonio Bernacchi), Eduardo Cassina and Tijn van de Wijdeven; Bika Rebek and Matt Shaw; Profferlo (Fabiana Dicuonzo, Fabio Cappello, Giuseppe Resta and Marta Marotta); Space Popular (Fredrik Hellberg and Lara Lesmes); Russell Royer
Graphic Design: Giulia Cordin
0 notes
Text
Prefeitura de Manaus faz balanço de oito anos de gestão
*CONTEÚDO PUBLIEDITORIAL
Ao longo de oito anos de gestão à frente da prefeitura de Manaus, que se encerram em dezembro, a equipe do prefeito Arthur Virgílio Neto recebeu a missão de construir um plano para transformar a capital do Amazonas em uma cidade global.
Para chegar ao Planejamento Estratégico Manaus 2030, foram ouvidos mais de 400 servidores públicos municipais de diversas áreas. Dezenas de reuniões foram realizadas, ao longo de 2 000 dias de trabalho, para incentivar o debate sobre as ações e prioridades dos sete eixos estratégicos desse processo.
Empresários, entidades de classe e a sociedade como um todo foram ouvidos em diversas etapas do processo de construção do plano, em um esforço que resultou na realização de mais de 1 700 entrevistas que apontaram caminhos necessários para a intervenção da administração pública, seja para implementar novos projetos, ampliar suas potencialidades ou para corrigir o que não estava de acordo com as demandas da população.
Reconhecimento da gestão
Desde que foi aprovado, em 2017, o Planejamento Estratégico Manaus 2030 é executado diariamente pela prefeitura. Em outubro de 2020, já haviam sido realizadas 30% das ações estratégicas programadas, que alcançam as mais diferentes áreas, envolvendo desde a organização financeira e previdenciária até a programação de obras estratégicas, que inclui a construção do Complexo Viário Ministro Roberto Campos, na Avenida Constantino Nery, na zona centro-oeste, e do Complexo Viário Isabel Victoria, na zona norte.
Continua após a publicidade
Os ajustes de gestão são reconhecidos em nível nacional. Em 2019, Manaus obteve a nota máxima em autonomia na gestão fiscal, um dos quatro itens de avaliação do Índice Firjan de Gestão Fiscal (IFGF), divulgado pela Federação das Indústrias do Estado do Rio de Janeiro (Firjan).
A pontuação vai de 0 a 1, sendo 1 a máxima, e Manaus, com a nota 0,8022, ficou no grupo seleto de 4% do total de municípios brasileiros que ultrapassaram a marca de 0,8 ponto. No ranking geral, a cidade ficou entre as três capitais mais bem avaliadas.
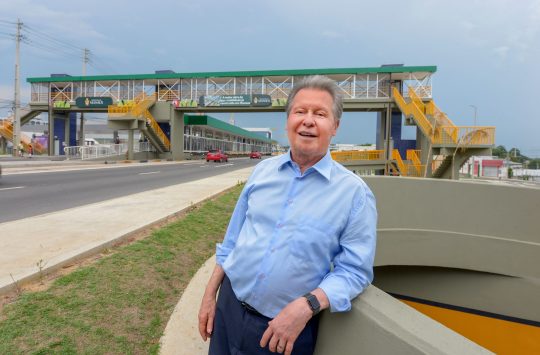
Arthur Virgílio Neto ocupou a cadeira de prefeito de Manaus por oito anos/ Foto: Alex Pazuello/Divulgação
Centro de empreendedorismo
Em novembro de 2020, a prefeitura inaugurou, no centro histórico da capital, o primeiro centro de empreendedorismo e inovação da região Norte, com a perspectiva de fomentar e desenvolver o ecossistema empreendedor na cidade. O Casarão da Inovação Cassina é um marco na criação do Distrito de Inovação no Centro Histórico de Manaus, um dos projetos do planejamento estratégico.
O espaço possui 1 600 metros quadrados, incluindo laboratórios, salas de desenvolvimento de startups e de treinamento, 54 estações de coworking, auditório e um espaço café no terraço. O projeto tem a consultoria da Porto Marinho, com consultores que foram responsáveis pela implantação do Porto Digital de Recife (PE), que foi contratada para transformar o Centro Histórico de Manaus em um distrito de inovação. A consultoria concluiu, em outubro de 2020, a elaboração do Plano Estratégico de Implantação do Distrito de Inovação, com ampla participação dos representantes do ecossistema do Polo Digital de Manaus, órgãos públicos municipais, estaduais e federais e representantes da sociedade civil organizada.
A inauguração é uma prova de que a cidade evoluiu em relação a janeiro de 2013, quando o prefeito, recém-empossado, apresentou à Câmara Municipal de Manaus um plano de 100 dias para resolver problemas graves, como o lixo que tomava conta dos bairros e do centro, a falta de água tratada nas zonas norte e leste da cidade, a ocupação das ruas do centro por camelôs e a falta de condições da cidade em enfrentar os problemas de chuvas e enchentes.
O déficit original, de 350 milhões de reais, foi transformado em um superávit em 2018. E a gestão deixa como legado um planejamento estratégico em andamento, um plano que se afasta de questões político-partidárias, que expressa o melhor interesse da cidade e de seus cidadãos, independentemente do grupo que esteja à frente da prefeitura nos próximos anos.
Mais lidas
PolíticaPolíticaBolsonaro volta a atacar a imprensa e humilha seu filho Eduardo
CulturaCulturaMorre Nicette Bruno, a dama versátil da TV e do teatro
PolíticaPolíticaA nova jogada da senadora Leila do Vôlei
PolíticaPolíticaTaokey, Jair Bolsonaro, você venceu!
Leia mais
BrasilBrasilGoverno demite ex-homem forte dos Transportes
BrasilBrasilChuvas em SC deixam 15 mortos e Defesa Civil alerta para novos temporais
BrasilBrasilBrumadinho suspende alvará da Vale após deslizamento matar funcionário
BrasilBrasilGilmar Mendes manda CNJ investigar conduta de juiz da Lava-Jato
Continua após a publicidade
The post Prefeitura de Manaus faz balanço de oito anos de gestão first appeared on Portal O.S News.
from WordPress https://ift.tt/2KjueiS
via IFTTT
0 notes
Photo
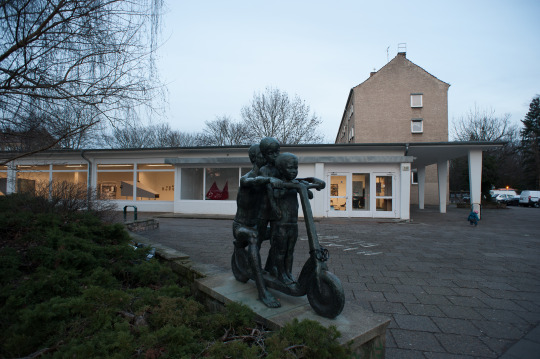
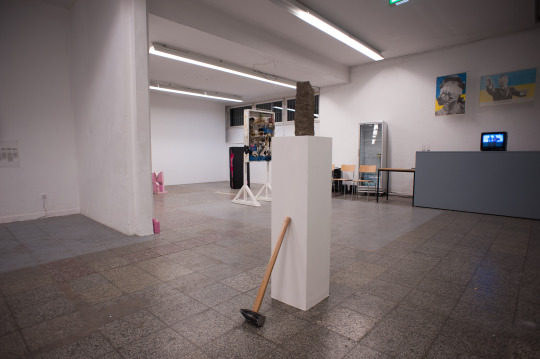
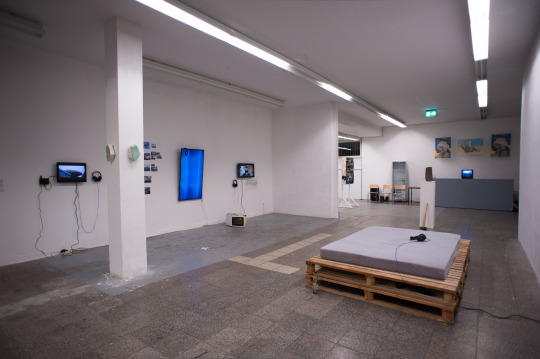
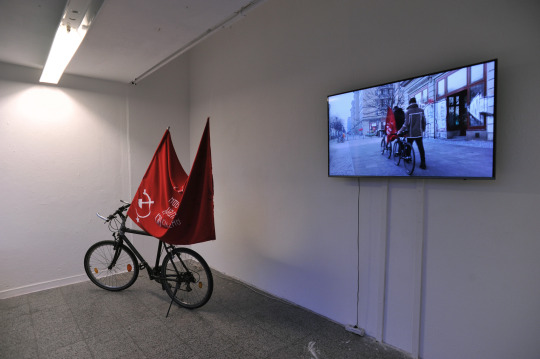
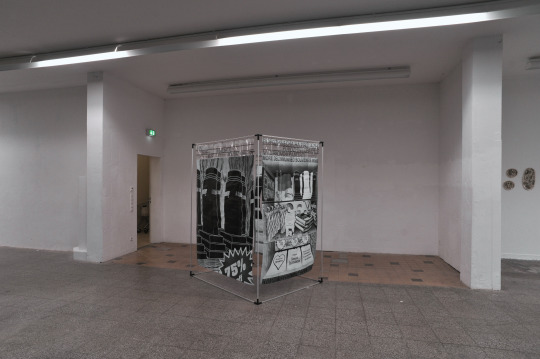
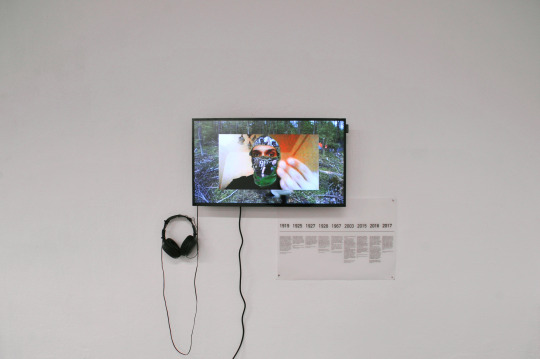
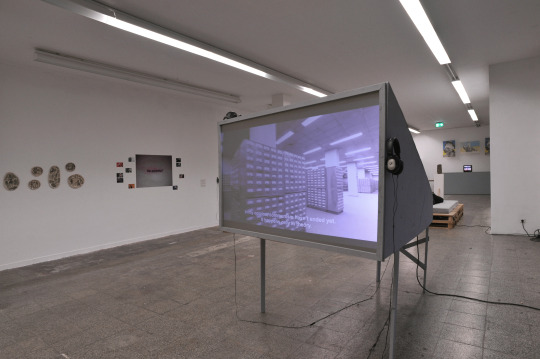
DECOMMUNI_ATION (part 1)
Exhibition 25 January - 8 March 2019 / Kunsthalle am Hamburger Platz, Berlin
Artists: Roshanak Amini, Kristina Bekker, Merle Dammhayn, Abie Franklin, Yaroslav Futymskyi, Alex Hennig, Kamila Juruć, Eva Karduck, Pavel Khailo, Nina Langbehn, Elena Lystarkhova, METASITU (Liva Dudareva & Eduardo Cassina), Denys Pankratov, Richard Paul, Maxine Puorro, Jan Robert von Raußendorf, Katharina Sophie Reinsbach, Belen Resnikowski, Daniil Revkovskiy & Andriy Rachinskiy, Valeria Schiller, Katharina Shafiei-Nasab, Manuel Strube, Beata Anna Targosz, Leo Trotsenko, Nadine Trushina, Kateryna Tykhonenko, Illia Yakovenko, Olga Zovskaya
0 notes
Text
Book Review: Archifutures - Apocalypse
The Archifutures is a publishing project accompanying the Future Architecture platform, set up by the Museum of Architecture and Design in Ljubljana.
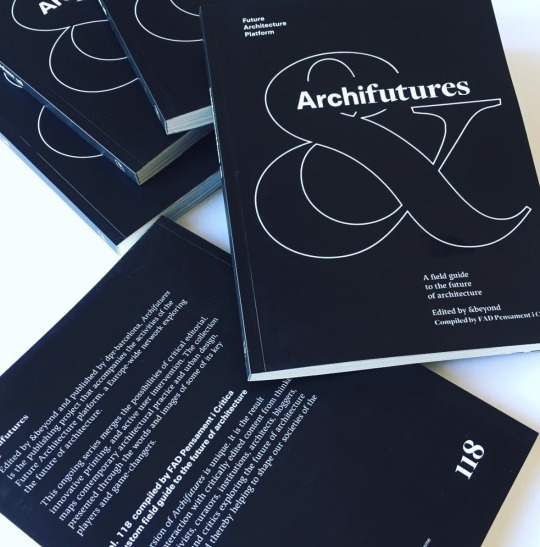
Originally conceived, edited and designed by the publishing collective &beyond, it has evolved into a pioneering digital and print project masterminded by dpr-barcelona.
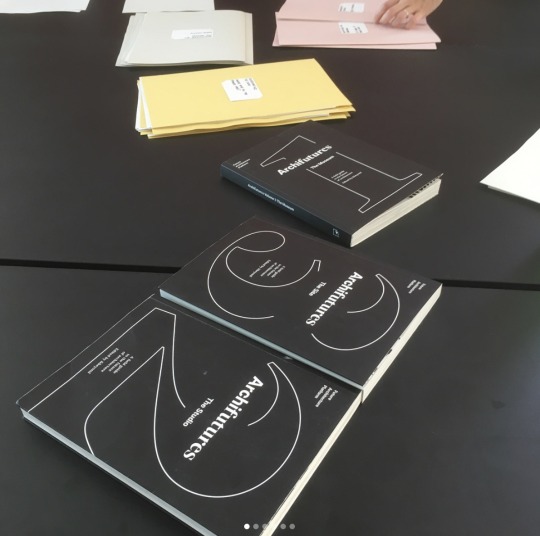
The series features projects and initiatives from Future architceture emerging architects that are helping to shape the architecture, cities and societies of tomorrow. The project merge the possibilities of critical editorial work, innovative printing and active user intervention allowing readers to select texts from the series online and order their own custom compilations.
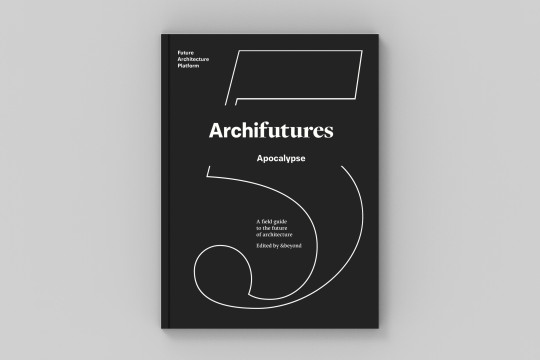
The latest publication in the Archifutures series entitled Apocalypse: A field guide to surviving the future of architecture is not searching for the drama of the apocalypse, but tries to present the reality as it is; “is actually far more mundane and surviving it is not about building bunkers, it is about building resilience.”
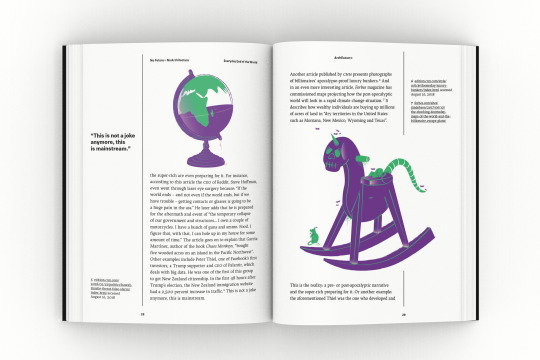
The volume 5 deconstructs and remoulds the notion of apocalypse; to neutralize its drama and to reconsider what it means to live in an age of revelation. What are the futures that these young practitioners aim to reveal? What are the new prototypical mechanisms of resilience and survival under construction as we speak? How will they manifest themselves in the built environment?
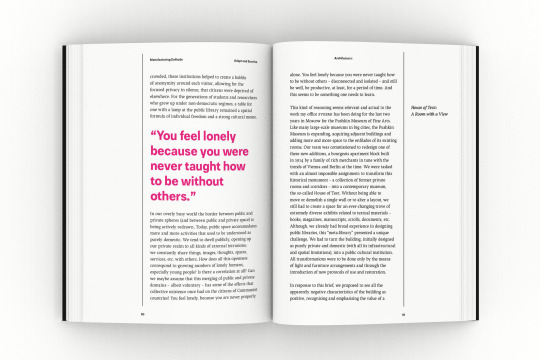
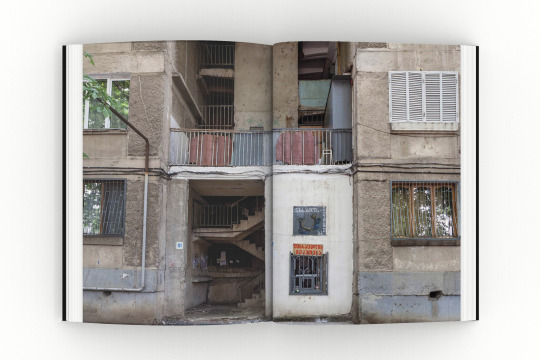
The book has seven sections with seven guidelines, which are intended as a provocation for architects to share them, work with them, improve them, and above all use them to help build a better future. From Everyday end of the World, Adapt and Survive, Radical Hope, Between consensus and dissent, Progressive regrowth, Interdependent individuality to Our future.
As for people around the world living under apocalyptic conditions is an everyday reality, we need to recognize how different facts as climate change, resource shortages, disasters and mass migration changes our future. The book states that surviving is about changing approaches and building resilience in an everyday way. To built a better future far from apocalyptic process requires constant negotiation to deconstruct the inefficient and exploitative systems of today within the technologies of the digital age, that are becoming tools against oppression and empowerment. What about your future?
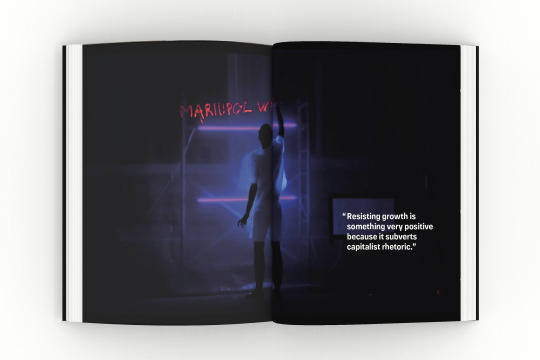
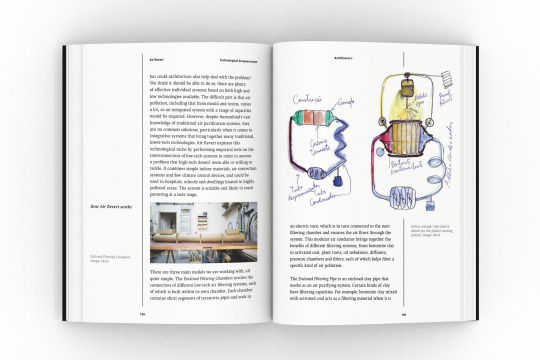
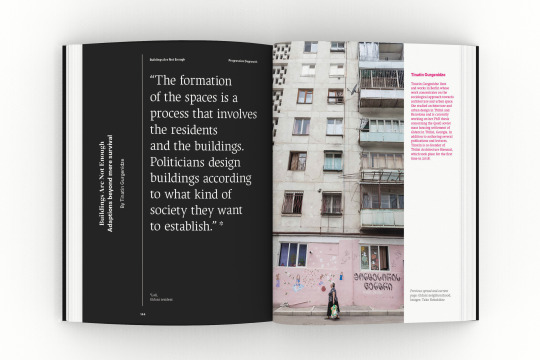
Contributors are Bora Baboci, Maite Borjabad, Eduardo Cassina, Trajna Collective, DOMA, Liva Dudareva, Stefan Gruber, Jason Hilgefort, METASITU, Anh-Linh Ngo, Phi, RESOLVE, Skrei, Anastassia Smirnova, Space Transcribers, TAB Collective, Tania Tovar Torres, Stephan Trüby, the Unfolding Pavilion team and many more.
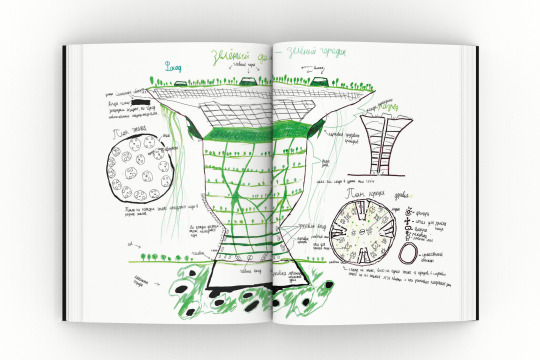
Book data:
Title: Archifutures. Volume 5 Apocalypse: A field guide to surviving the future of architecture.
Editors: George Kafka, Sophie Lovell and Fiona Shipwright — &beyond
Design: Diana Portela
Languague: English
Cover: Softcover with flaps
Size: 17 x 23 cms
Date: 2018
ISBN: 978-84-949388-1-8
Archifutures Open bookshelf: Anne-Sophie de Vargas
Publisher: dpr-barcelona
PRE-ORDER NOW with special price! (limited units)
0 notes
Photo
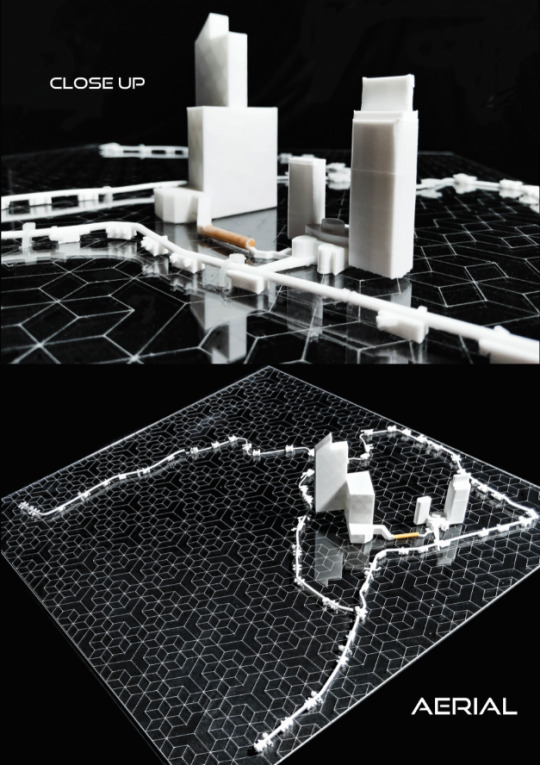
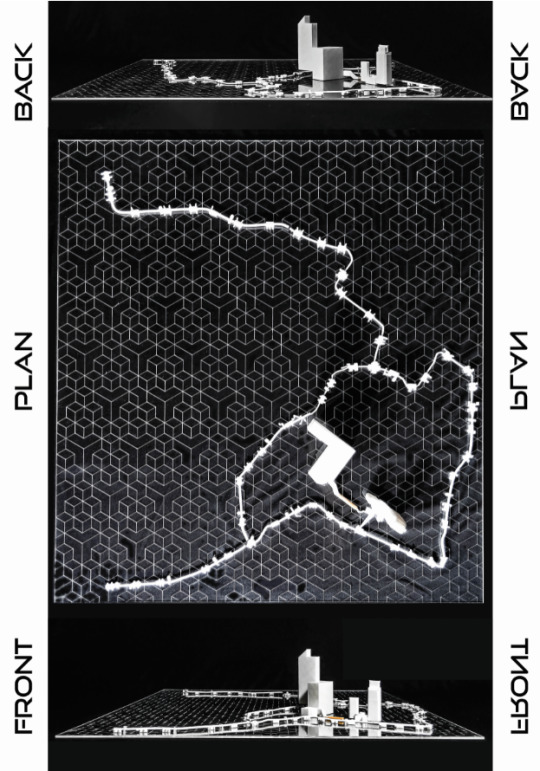
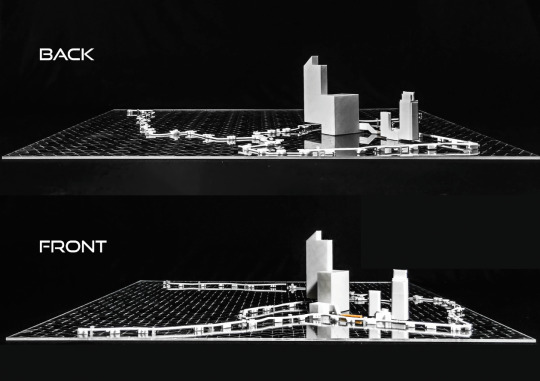

Tata_P1_BoundariesThresholdsPeripheries _T2
SITE MODEL: LANDMARK + COHERENT MASS
This model represent a conjoined air of my site [SYMT Tunnel] and of its peripheries namely the Samyan Mitrtown complex, Chamchuree square and the subsequent Bangkok MRT underground train track.
It was inspired from the idea of the modern urban fabric which could be altered due to the hypothesis of underground city relevant to the emerging technology and Quebec’s underground passages.
While the event that influence the directions of idea is of the local pollution Epidemic and global warming.
click on keep reading to have a look at the initial proposal of Project 1.
The Emergence of A Landmark Tunnel
When a transit transcend and transform
Most area and location are categorized into a distinct type of Architecture that corresponds to its observed characteristic and application, but are those associations ever-lasting?. The real question is to what extent is a tunnel a transit, under the circumstances of time and change.
My project introduce the paradigm perspective which challenges the established definition and further explore the identity of a transit under passage and time.
My site of preference is specifically of 20 m sq area furnished with transparent flooring material and is located within the ‘Chuerm-Mitr tunnel’. An underground tunnel, owned by SYMT corporations that provides a transit and connectivity between MRT Samyan, Charmchuree square and Samyan Mitrtown.
The first and foremost proposal of Project 1 involves the identification of the site of one own interest concerning the area of a 20 m sq among the spine of Rama iv Rd [approx. Samyan mitrtown to Lumphini park].
The site was chosen after I had done a research that reveals an inquisitive traits such as the popularity; the location with many overlapping of culture and diversity, both materially and communally. Which eventual leads to the emergence of the ‘Unforeseen landmark’; the center of diversity, the place where people come together and celebrate.
#Eduardo Cassina#3 Tata Rasita Tangmitpracha#Project 1#Site Model Photography Page#Conjoined mass#Alteration of urban fabric#Underground city
3 notes
·
View notes
Video
vimeo
Tata_P2_PersonPlaceThing_T 1+2
SITE I MAKER I Year 2030 X 9999 SPECULATION IN MOTION
A video summary of Project 1 and the Folly IDEA development stage of Project 2.
click on keep reading to have a look at the initial proposal of Project 1 & 2.
P1: The Emergence of A Landmark Tunnel
The first and foremost proposal of Project 1 which involves the identification of the site of one own interest concerning the area of a 20 m sq among the spine of Rama iv Rd [approx. Samyan mitrtown to Lumphini park].
My initial execution was to walk, observe and collect information while being attentive to the speculations of Boundary, Threshold and Peripheries; A rough note and observations are shown visually in the ‘Design Charette’ document where the mode of communication are through diagrams, sketches, annotations and texts.
My site of preference is specifically the 20 m sq floor area that is furnished with transparent flooring material that locates at ‘Chuerm-Mitr tunnel’ , An underground tunnel, owned by SYMT corporations that provides a transit between MRT Samyan, Charmchuree square and Samyan Mitrtown.
The site was chosen after I had done a research which reveals an interesting and curious traits such as the popularity; the location with many overlapping of culture and diversity, both materially and communally.
[These research is revealed on the ‘Samyan & the three essentials’ page]
Which leads to it being an emergence of the ‘Unforeseen landmark’; A center of diversity, the place where people come together and celebrate.
For the Free document, I have create and curated five souvenirs as to embrace and highlight the emergence of this particular Landmark Tunnel.
P2: 2030 MAKER X FOLLY
TRANSIT TO NIRVANA
The second phase of the project ‘Person Place Thing’ involves the identification of the ‘Maker’ within the chosen site and the speculation of the year 2030, where I have to embody and synthesis the life and profession of the Maker in order to initiate and design a Folly model of approximately 20 m sq to be located on the site.
My maker is the creative designer that was hired by SYMT corporation to regulate the Tunnel (SITE), physically and commercially. The first speculation of the year 2030 was that the tunnel will transcends into a marketing destination where it will enhances the convenience and the experience of the customers through various implementation of technology such as smart algorithm, info sharing, real time - customized advertisement and etc.
However, it took an unexpected turn.
The second hypothesis were derived from the hypothesis of the saturated situation of the first speculation, being the theorized maximal convenience in the year 9999 achieved by technological advancement. It was due to my observation of the present day trap: the loop of utilitarian society, the idea of constant improving that yields positive output. The idea was that, the tunnel’s purpose was to deliver satisfaction and the enhanced convenience, and it will continue to do so in an ever more sophisticate way through the evolution of time and technology which will eventually leads the tunnel to become the passage to Nirvana, a forever blissful state, obliged from any desire.
In the year 2030, those who goes through it and will identify their fulfillment ever more efficiently than in the year 2020, however, in the year 9999, walking though the tunnel will instantly and forever full fills them, inducing the state of Nirvana. Basically, the final and utmost form of convenience within the tunnel.
Other than the speculation of the year 2030 and the maker, my project questions the most important philosophical questions and the identity of a transit itself.
2 notes
·
View notes
Photo
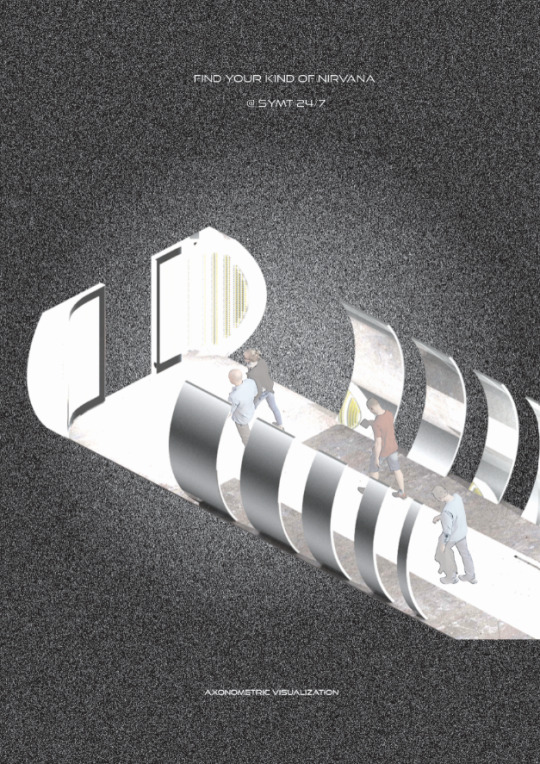
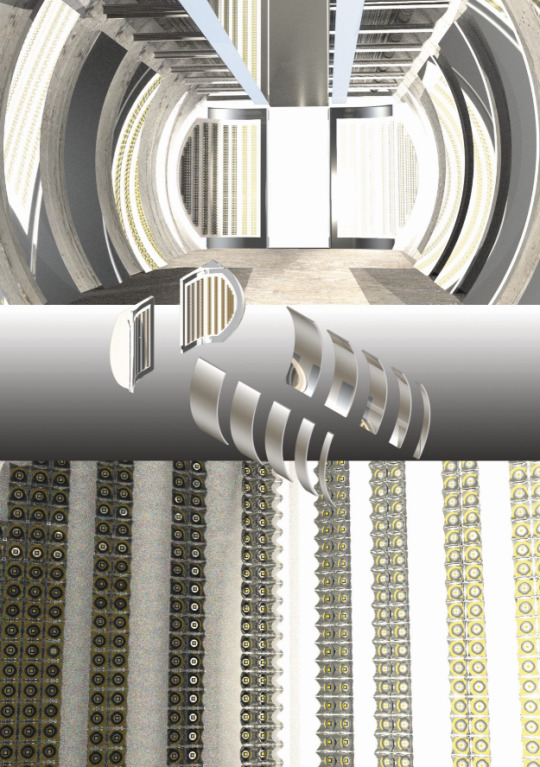
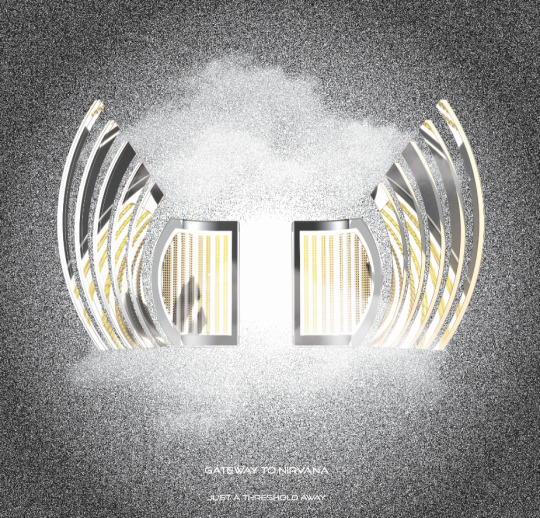
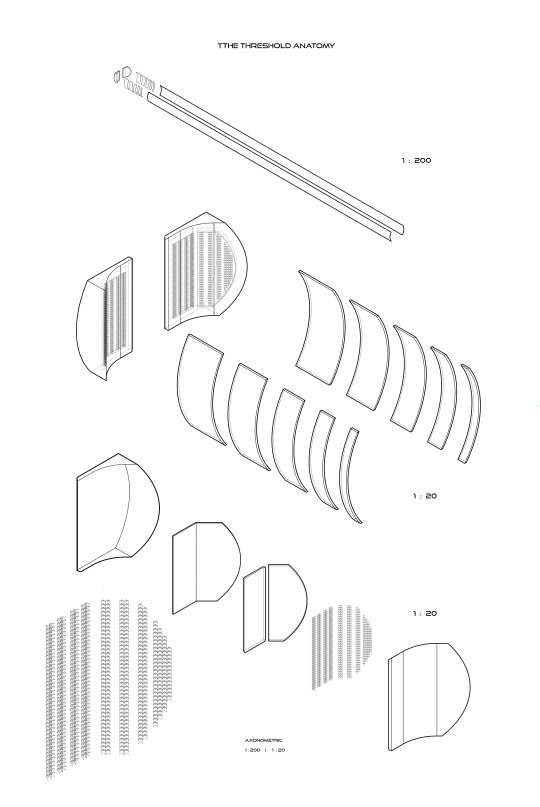
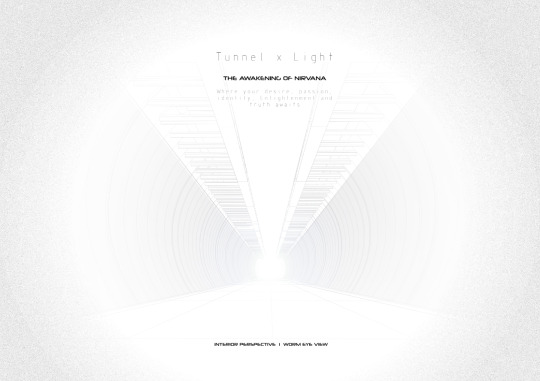
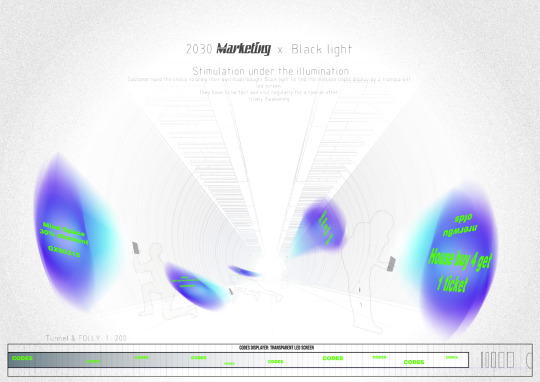
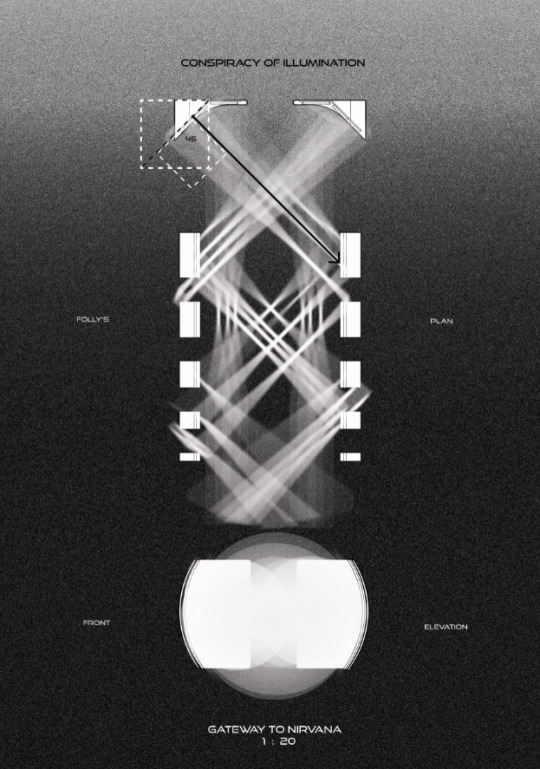
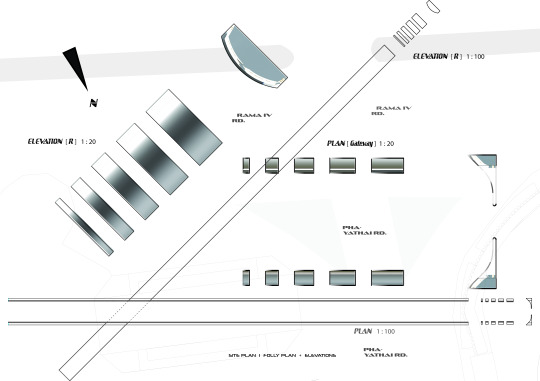
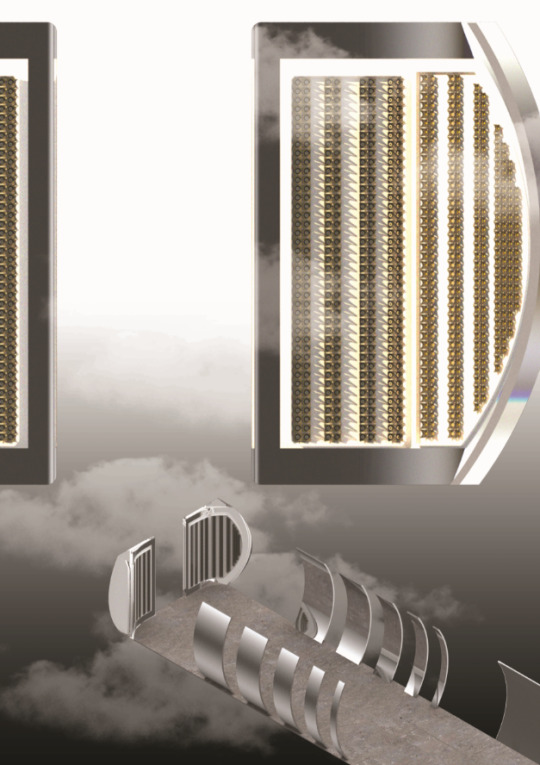
Tata_P2_PersonPlaceThing_T3
PASSAGE TO NIRVANA X ARCHITECTURAL QUIRKS
3D AXO + PERSPECTIVE I 2D PLAN + SECTION + ELEVATION
The third task (of Proj 2) and the final task that wrap up Project 1 and 2 involves the production of the 2 dimensional and 3 dimensional drawings/visual representation that communicates the application, materiality, context and the dimension of the folly relative to the site that it is situated.
click on keep reading to have a look at the initial proposal of Project 2 and NOTES.
NOTE:
Additional programme of the use of Black light is included as a marketing technique along with the light threshold folly. [See 2030 Marketing x Black light]
Instruction: Customers can bring their own black light (easy DIY) to the tunnel to illuminate on the transparent LED that enclose the tunnels internal wall, to find the hidden code and discounts display on the LED screen.
Initial proposal:
P2: 2030 MAKER X FOLLY X POSTERS
THE TRANSIT TO NIRVANA
The second phase of the project ‘Person Place Thing’ involves the identification of the ‘Maker’ within the chosen site and the speculation of the year 2030, where I have to embody and synthesis the life and profession of the Maker in order to initiate and design a Folly model of approximately 20 m sq to be located on the site.
My maker is the creative designer that was hired by SYMT corporation to regulate the Tunnel (SITE), physically and commercially. The first speculation of the year 2030 was that the tunnel will transcends into a marketing destination where it will enhances the convenience and the experience of the customers through various implementation of technology such as smart algorithm, info sharing, real time - customized advertisement and etc. Fast forward to the future, the tunnel will reach its maximal advancement in the efficiency and delivery of convenience and will eventually transcends into the gate way to Nirvana, where the one that goes through it will be instantly full filled and is forever blissful.
The Designer will advocate and ‘glorify’ Samyan Mitrtown complex through the manifestation of Nirvana by the implementation of the folly in the Tunnel [Site] which serves as an entrance to the luscious Mall.
The second hypothesis were derived from the hypothesis of the saturated situation of the first speculation, being the theorized maximal convenience in the year 9999 achieved by technological advancement. It was due to my observation of the present day trap: the loop of utilitarian society, the idea of constant and never ending improvement that yields positive output. The idea was that, the tunnel’s purpose was to deliver satisfaction and enhances the convenience, and it will continue to evolve in an ever more sophisticate way through the evolution of time and technology which will eventually leads the tunnel to become the passage to Nirvana, a forever blissful state, obliged from any desire.
In the year 2030, those who goes through it and will identify their fulfillment ever more efficiently than in the year 2020, however, in the year 9999, walking though the tunnel will instantly and forever full fills them, inducing the state of Nirvana. This summarize the final and the ultimate form of the tunnel.
Other than the speculation of the year 2030 and the maker, my project questions the most important philosophical questions and the identity of a transit itself.
#Eduardo Cassina#3 Tata Rasita Tangmitpracha#Project 2#Site Plan#Plans#Sections#Elevations#Axonometrics#Perspectives#Final Model#Digital Model#Blinding tunnel#Passage to Nirvana
2 notes
·
View notes
Photo
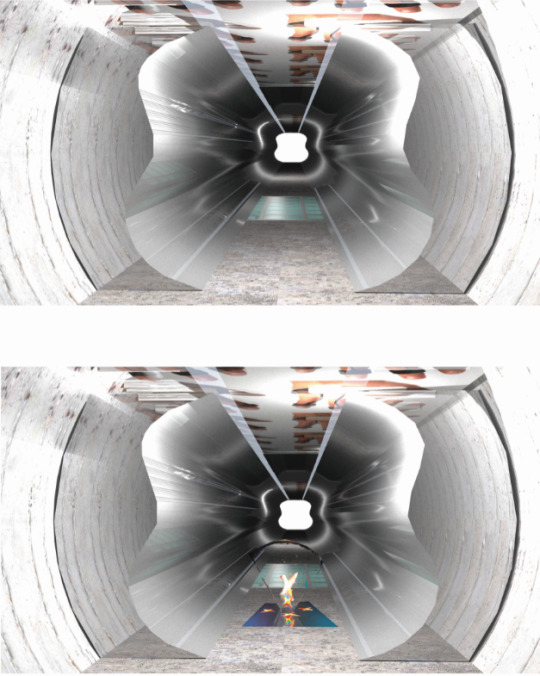

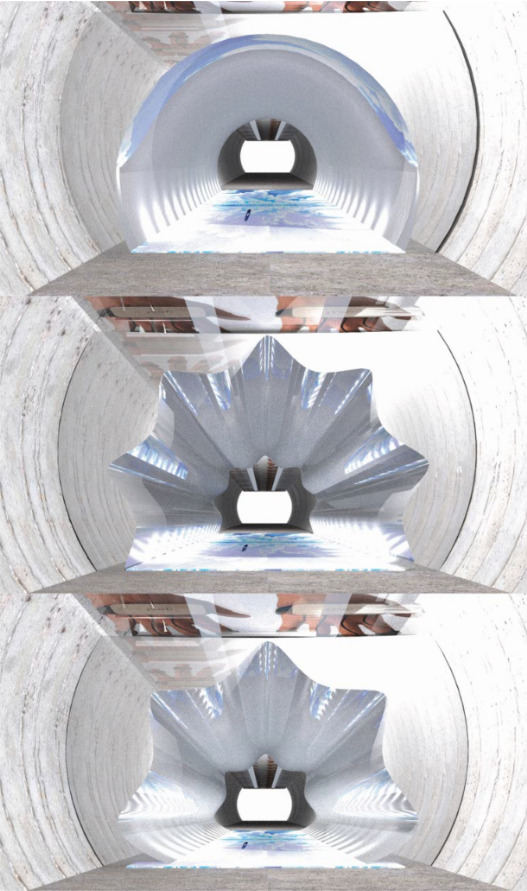
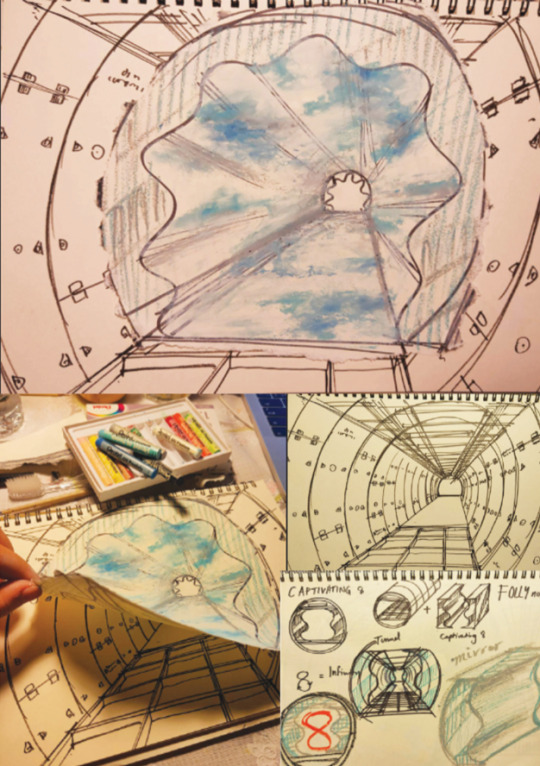

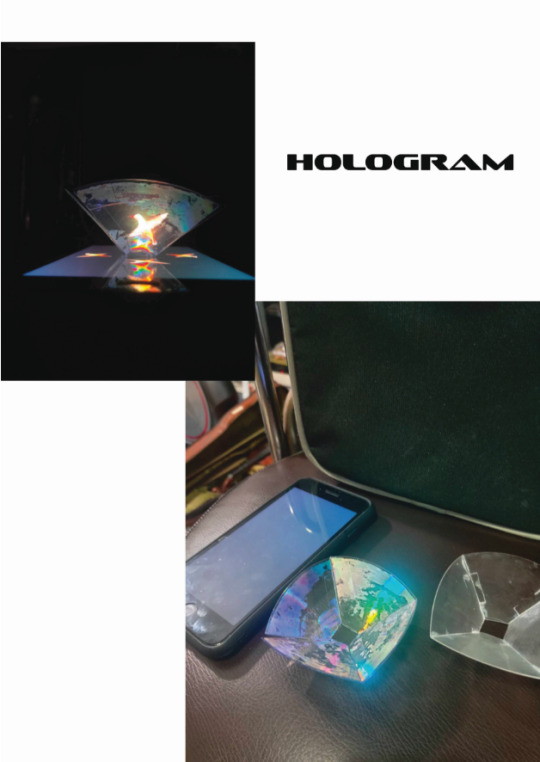
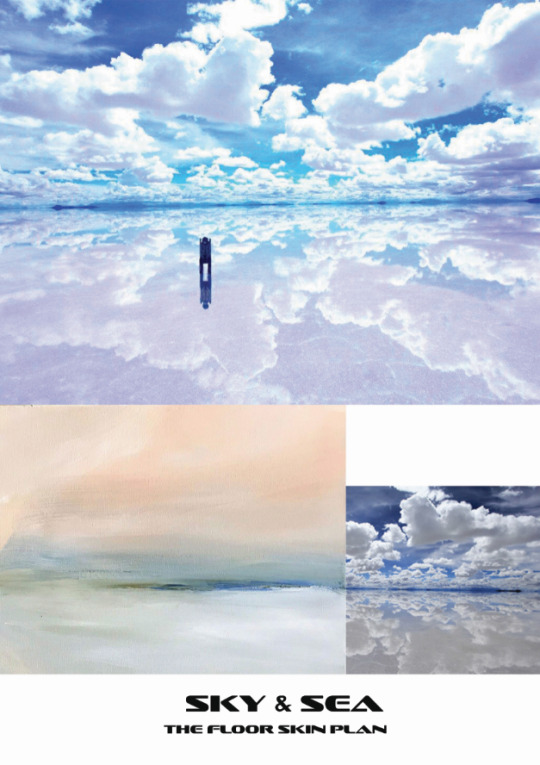

Tata_P2_PersonPlaceThing_T2
TOWARDS A NIRVANA FOLLY - Model, Sketch and Others.
Self realization I Reflection I Sky & Sea
Task 2 of Proj 2 is the exploration and a refinement stage of the Folly model.
As for my Folly, I focused on the development of the ‘realm of realization’, as an attempt take one into the conscience state of Nirvana. I opt for the use of reflective material, mirror and aluminium surfaces, to create a reflection of the sky and sea texture that will be install on the site’s floor. I also adopt the philosophical idea of the significance and connections between the Sky and the sea, where the emergence of the two create an indistinguishable blissful ambient when observed. One simply becomes adrift and blank, absence from any thoughts from the seamless sight [of the merging sky and sea]. These simple moments that delivered satisfaction is the metaphor of Nirvana, the state of bliss, which actually ‘exists anywhere and anything time’.
Variation of folly models play with varying curves and reflections, as well as the installation of the hologram.
Additional Other 01 is the experiment of handmade hologram structure made from used CDs.
Other 02 are the visuals of the skies and seas that were intended to be used as a platform for the folly to reflects of.
Other 03 A motion video of the experimented hologram (Below)
vimeo
click on keep reading to have a look at the initial proposal of Project 2.
P2: 2030 MAKER X FOLLY X POSTERS
THE TRANSIT TO NIRVANA
The second phase of the project ‘Person Place Thing’ involves the identification of the ‘Maker’ within the chosen site and the speculation of the year 2030, where I have to embody and synthesis the life and profession of the Maker in order to initiate and design a Folly model of approximately 20 m sq to be located on the site.
My maker is the creative designer that was hired by SYMT corporation to regulate the Tunnel (SITE), physically and commercially. The first speculation of the year 2030 was that the tunnel will transcends into a marketing destination where it will enhances the convenience and the experience of the customers through various implementation of technology such as smart algorithm, info sharing, real time - customized advertisement and etc. Fast forward to the future, the tunnel will reach its maximal advancement in the efficiency and delivery of convenience and will eventually transcends into the gate way to Nirvana, where the one that goes through it will be instantly full filled and is forever blissful.
The Designer will advocate and ‘glorify’ Samyan Mitrtown complex through the manifestation of Nirvana by the implementation of the folly in the Tunnel [Site] which serves as an entrance to the luscious Mall.
The second hypothesis were derived from the hypothesis of the saturated situation of the first speculation, being the theorized maximal convenience in the year 9999 achieved by technological advancement. It was due to my observation of the present day trap: the loop of utilitarian society, the idea of constant and never ending improvement that yields positive output. The idea was that, the tunnel’s purpose was to deliver satisfaction and enhances the convenience, and it will continue to evolve in an ever more sophisticate way through the evolution of time and technology which will eventually leads the tunnel to become the passage to Nirvana, a forever blissful state, obliged from any desire.
In the year 2030, those who goes through it and will identify their fulfillment ever more efficiently than in the year 2020, however, in the year 9999, walking though the tunnel will instantly and forever full fills them, inducing the state of Nirvana. This summarize the final and the ultimate form of the tunnel.
Other than the speculation of the year 2030 and the maker, my project questions the most important philosophical questions and the identity of a transit itself.
#Eduardo Cassina#3 Tata Rasita Tangmitpracha#Project 2#Process Models#Process Drawings#Other document#SkyandSea
2 notes
·
View notes
Photo
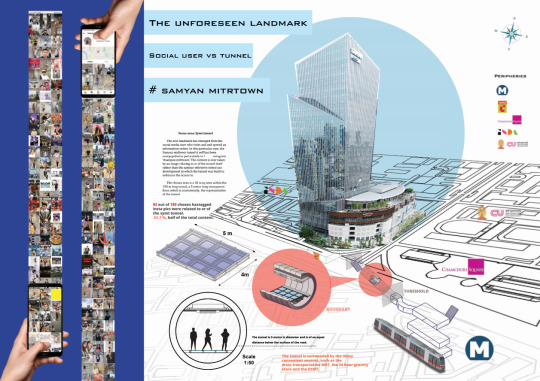
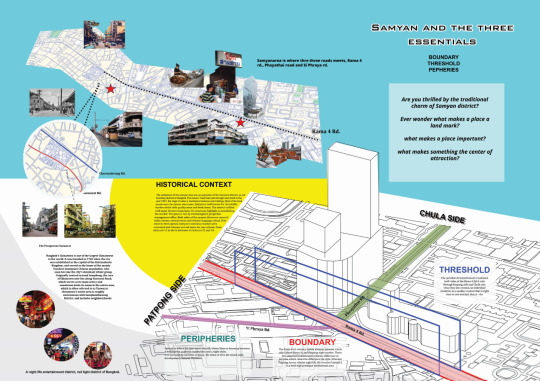


Tata_P1_BoundariesThresholdsPeripheries _T1
The Emergence of A Landmark Tunnel
When a transit transcend and transform
Most area and location are categorized into a distinct type of Architecture that corresponds to its observed characteristic and application, but are those associations ever-lasting?. The real question is to what extent is a tunnel a transit, under the circumstances of time and change.
My project introduce the paradigm perspective which challenges the established definition and further explore the identity of a transit under passage and time.
My site of preference is specifically of 20 m sq area furnished with transparent flooring material and is located within the ‘Chuerm-Mitr tunnel’. An underground tunnel, owned by SYMT corporations that provides a transit and connectivity between MRT Samyan, Charmchuree square and Samyan Mitrtown.
The first and foremost proposal of Project 1 involves the identification of the site of one own interest concerning the area of a 20 m sq among the spine of Rama iv Rd [approx. Samyan mitrtown to Lumphini park].
The site was chosen after I had done a research that reveals an inquisitive traits such as the popularity; the location with many overlapping of culture and diversity, both materially and communally. Which eventual leads to the emergence of the ‘Unforeseen landmark’; the center of diversity, the place where people come together and celebrate.
[These research are presented in the ‘Samyan & the three essentials’ page]
My initial execution was to walk, observe and collect information while being attentive to the speculations of Boundary, Threshold and Peripheries; A rough note and observations are shown visually in the ‘Design Charette’ document where the mode of communication are through diagrams, sketches, annotations and texts.
For the Free document, I have create and curated five souvenirs as to embrace and highlight the emergence of this particular Landmark Tunnel.
#Eduardo Cassina#3 Tata Rasita Tangmitpracha#Project1#Design Charrette#Samyan#Boundaries Thresholds Peripheries#The Unforeseen landmark#Souvenirs#Tunnel
2 notes
·
View notes
Photo
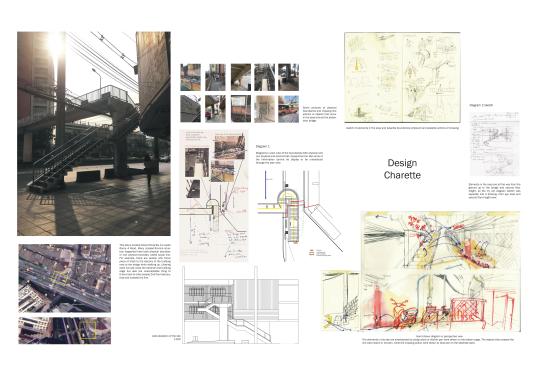
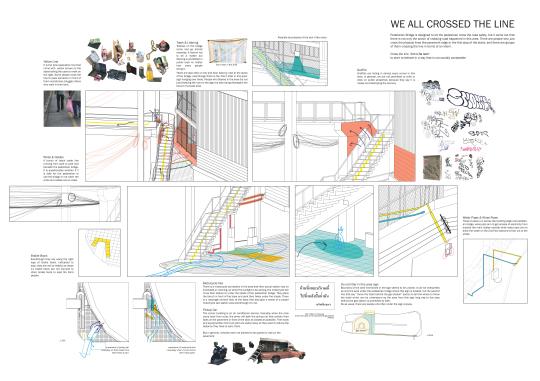
We All Cross The Line: site analysis (1)
This project is about the behavior of crossing lines, both in physical and non-physical terms. The site is located at the pedestrian bridge where people are not only cross the bridge but also do things that are socially unacceptable for example painting graffiti on public stuff, throw trash on the bridge and on someone's house balcony, ride or park vehicles on the pavement, connect pipes that cross from under the bridge into the house and litter under the 'don't litter in this area' sign.
1 note
·
View note
Photo
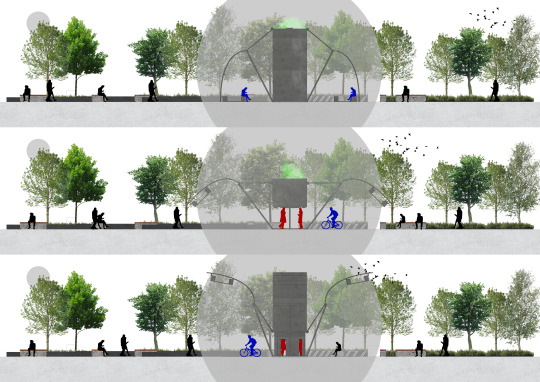
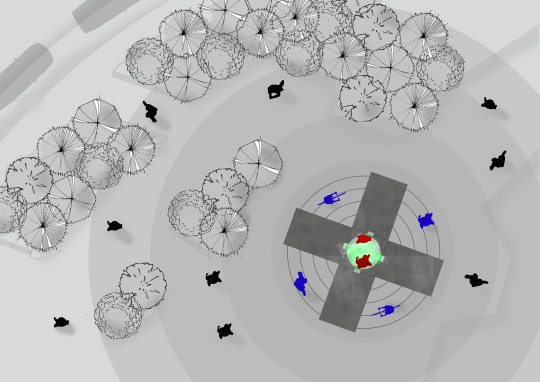
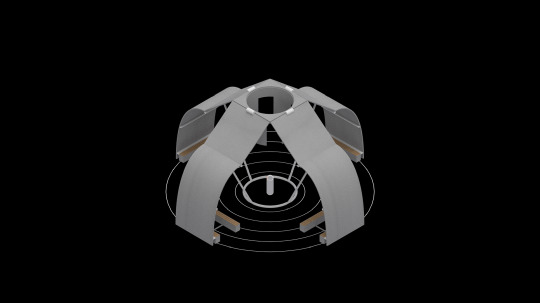
Project 2
Task 3
elevation, plan ,over-all of folly
final folly model
space in this folly can be private, public, privately owned public, private separate public, grey area, ambiguous.
0 notes
Photo
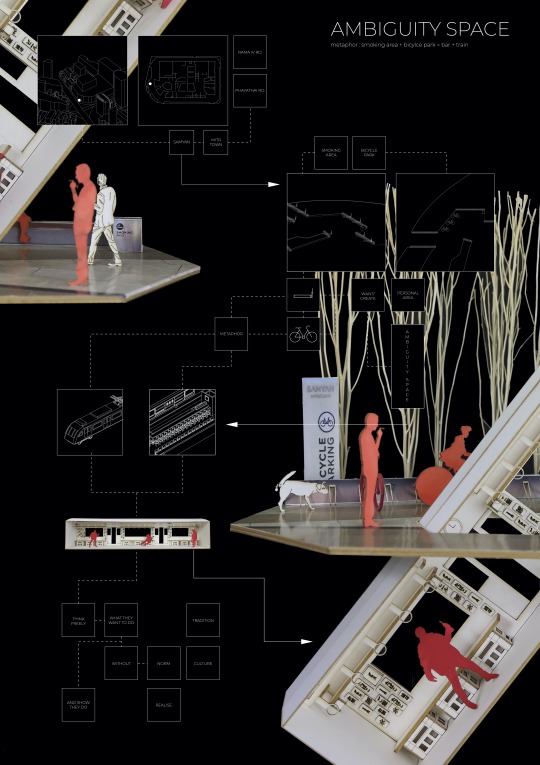
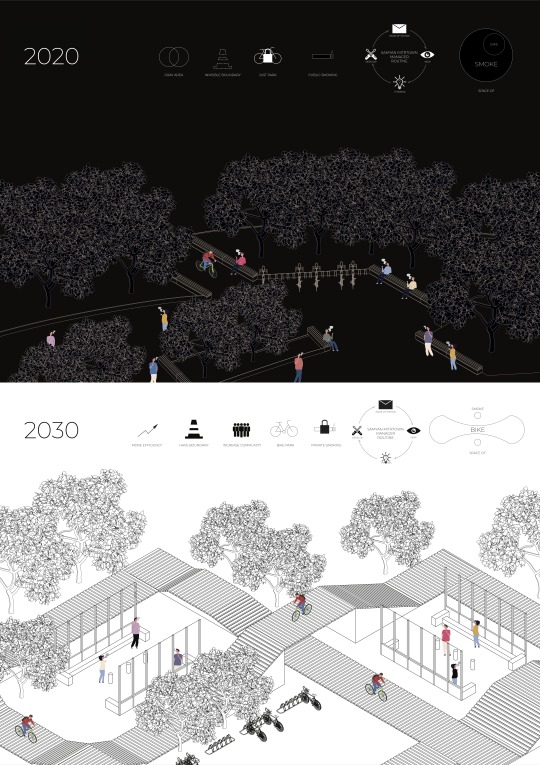
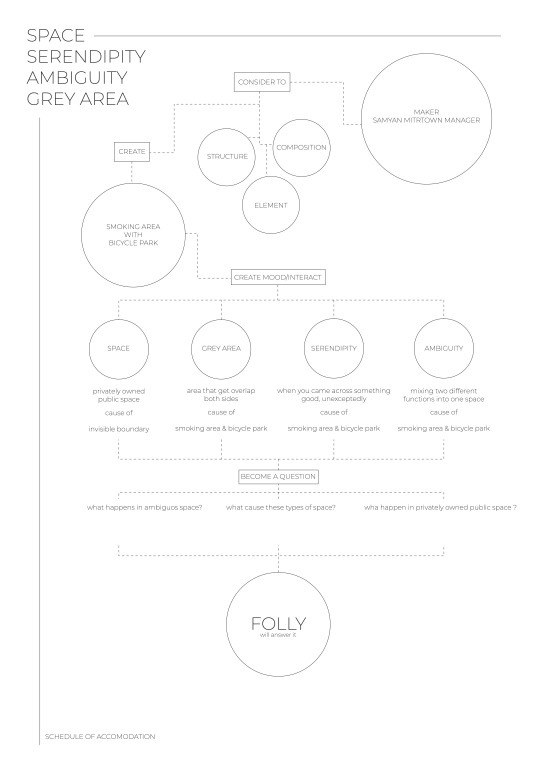
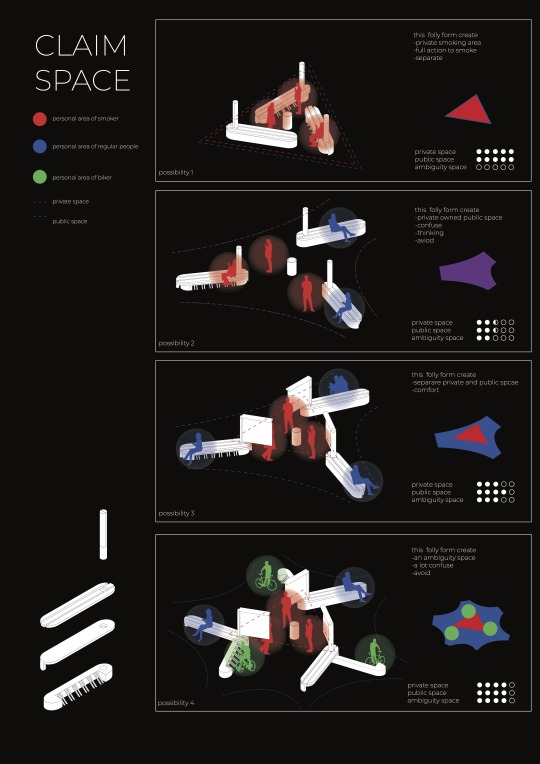
Project 2
summary, 2020 vs 2030, folly design
we want to see an interaction of people in different types of space.
0 notes