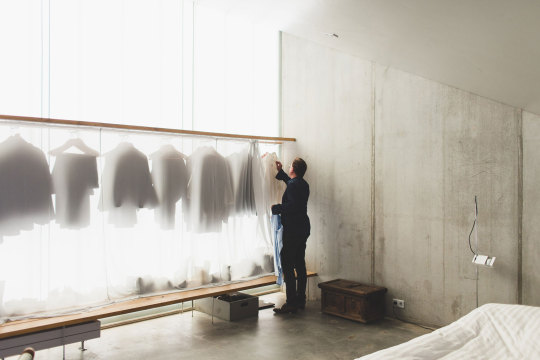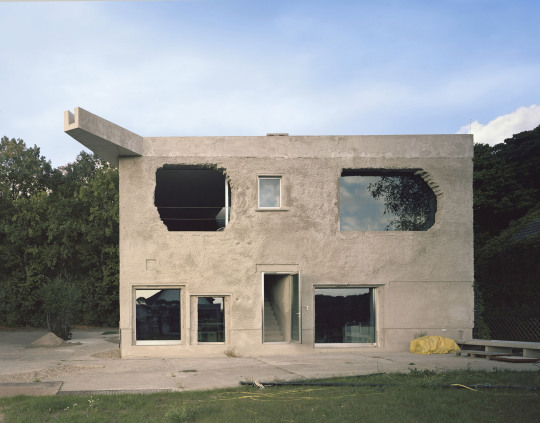#Antivilla
Text
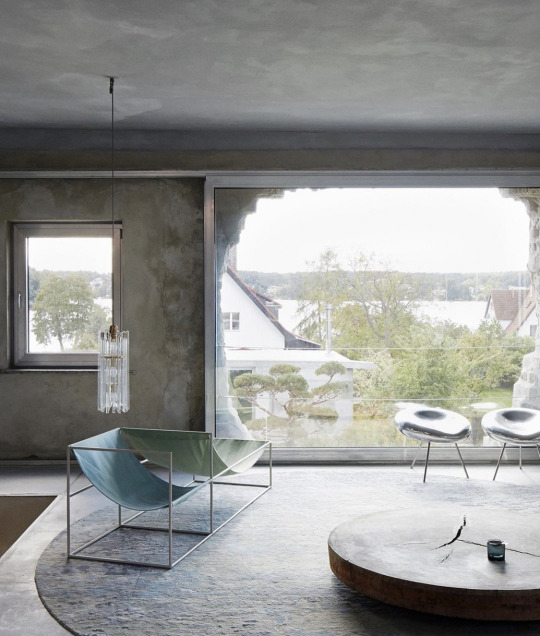
ANTIVILLA IN POTSDAM BY BRANDLHUBER + EMDE, BURLON
PROJECT: ANTIVILLA
ARCHITECTS: BRANDLHUBER + EMDE, BURLON
LOCATION: POTSDAM, GERMANY
5 notes
·
View notes
Text
antivilla





Architects: Brandlhuber+Emde, Burlon
Year : 2014
Photographs :Erica Overmeer
antivilla house/ studio built through renovating an abounded underwear factory. demolishing the other building would have been extremely expensive and there were many building regulations in place so they had to get creative. the factory was brick and they went over it with mortar and lime to create the finish we see today. the main concern with this project was temperature control and their solution was to use these curtains. they're used to section off parts of the house to collect pockets of heat. there were pipes installed in the floors to help heat the house. using curtains was an interesting choice because you get to decide the layout of your own house depending on your needs at a particular time. When the architects were asked about the project they responded. “not a mere physical upgrade of the outer shell, but instead it questions the mandatory standards and current building regulations by proposing a new understanding of architecture and their environment.”
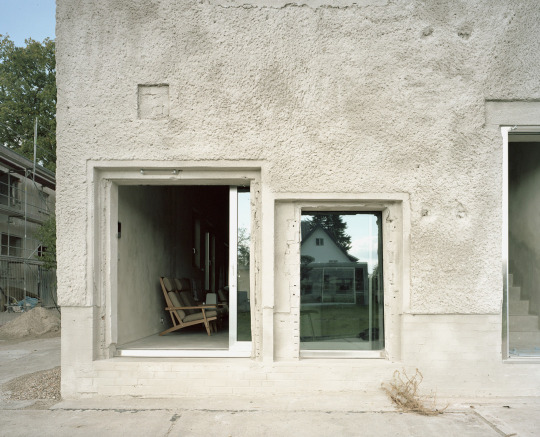
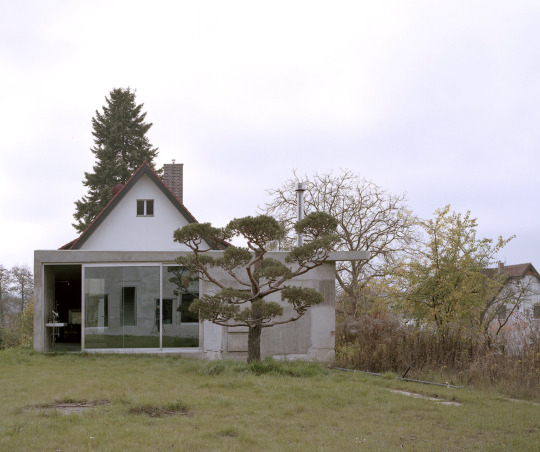
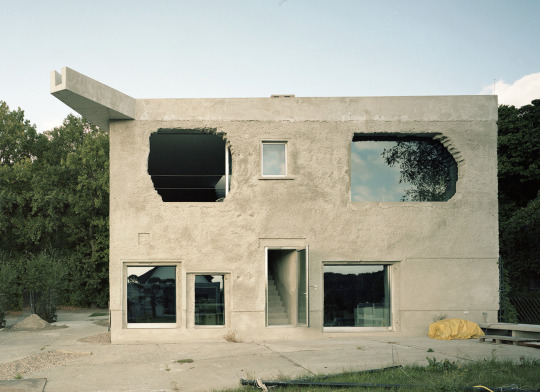

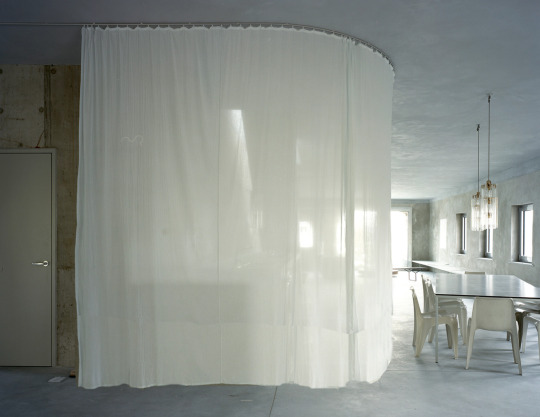
13 notes
·
View notes
Text
arno brandlhuber: antivilla
https://www.yatzer.com/arno-brandlhuber-antivilla
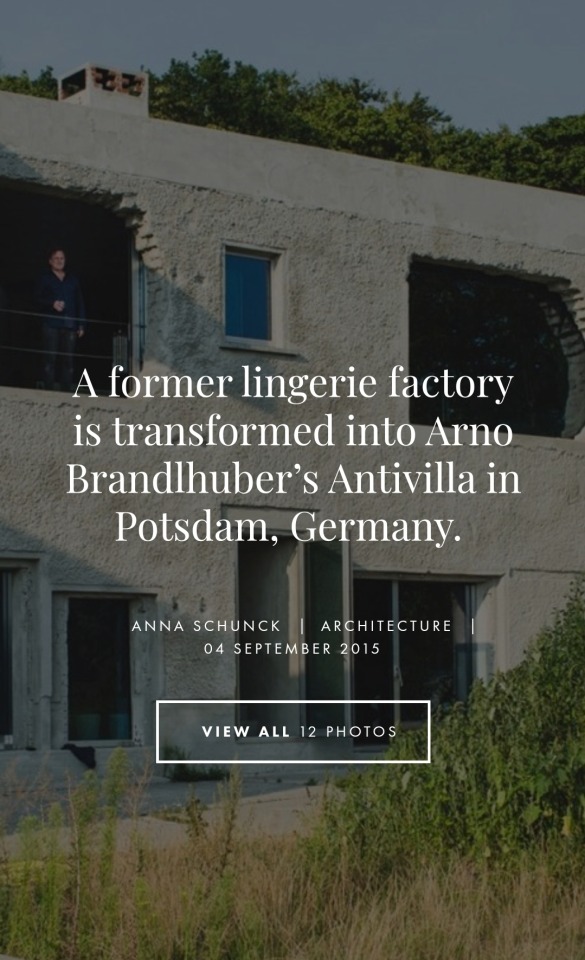
View On WordPress
0 notes
Text


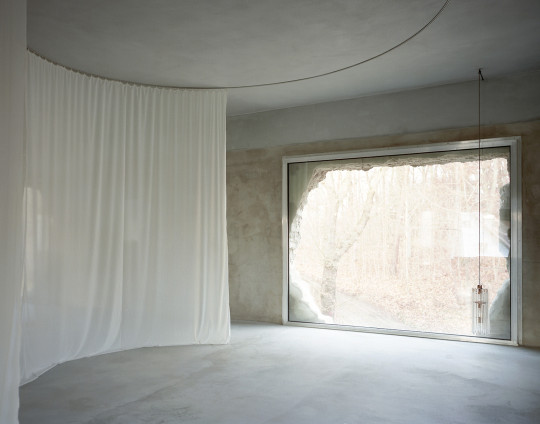
AR3 Antivilla
Brandlhuber + Emde, Burlon, Potsdam, Germany, 2014
4 notes
·
View notes
Photo
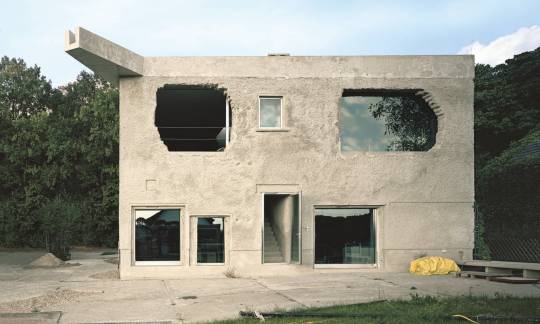
Arno Brandlhuber’s Antivilla in Krampnitz, Germany. Photograph: bplus.xyz |
‘Demolition is an act of violence’: the architects reworking buildings instead of tearing them down on The Gardian
2 notes
·
View notes
Text
Paranoia as a design process
“It's not doubt that makes you mad, but certainty”. Nietzsche
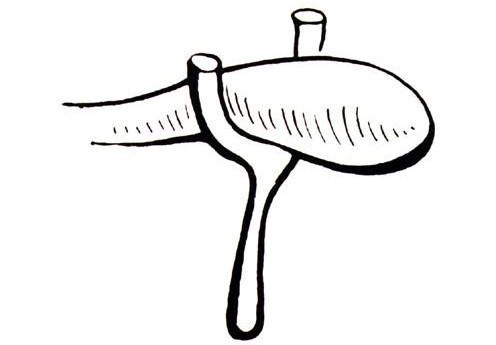
Critical-Paranoid Method, New York Délir, Rem Koolhaas (1978).
Paranoia is based on a type of thinking that redirects every fact to confirm its own biases. This is why the paranoid is always right. His distrust, inability to correct himself, and conviction are the ingredients for an activity that ties up all the details to confirm his conspiracy theories.
However, thanks to the ability to link unrelated events, and at the same time being diagnosed as a mental illness, paranoia was seen as a creative and refreshing new possibility.
Paranoia was an extraordinary way of stitching together the different realities that the early 20th century had to deal with. Dalí, dreamer of forms, was the inventor of a system based on this disorder which he called “the paranoid-critical method” (or MPC). He described it as "a spontaneous method of irrational knowledge based on the critical and systematic objectivity of associations and interpretations of delusional phenomena".
After we made all the possible logical associations, the critical paranoid method assumed the possibility of linking the impossible. So it was an invincible glue. It had a capacity of adhesion which made it possible to sew the background with the figure, the forms with their hardness or their textures, and the images with their shadows... However, unlike collage, the MPC has the power to make two ideas react different in explosive chemical reaction. Even the Cartesian and Corbusian criticisms could not serve as an extinguisher or a tame. It is therefore not surprising that it took so many years to apply it to architecture.
It was Rem Koolhaas, in 1978, who took it up in his book “Delirious New York” through this illustration of soft amorphous softness, supported by a wooden crutch. Dreamlike, absurd and unprovable conjectures had to be upheld with the stick of critical Cartesian rationality, according to Koolhaas. In reality, the paranoid critical method was a therapy for architecture and a way of reviewing one's own logic. Moreover, he avoided talking about consistency. It was like cheating "forcing a piece in a puzzle to fit, even if it doesn't."
“Through conceptual recycling, the consumed and spent content of the world can be recharged or enriched like uranium, and […] a simple process of interpretation will create an inexhaustible reservoir of false facts and evidence. invented” – Rem Koolhaas, New York Delirium, p.241
Of course, once the paranoia sets in, there's no one to stop these interpretations: wasn't that soft shape the concrete, and that wooden support the formwork? Or the relationship between enclosure and structure? Or the flowing Camembert that Dalí had stumbled upon in his fridge in the middle of the night, which struck him instantly and led him to create his famous painting “The Persistence of Memory”? Hence Dalí's double-image theory, which can be read simultaneously in at least two different ways, but which potentially only has a limit where the paranoid interpretation of the viewer ends. It is about the phenomenon which makes it possible to read a recognizable form in an abstract matter such as Dalí created with his melted watches, his canapes in lips or his deformed animals.
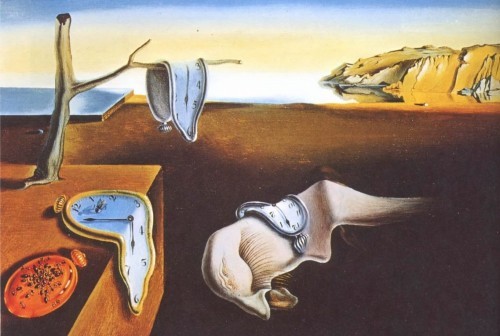
The Persistence of Memory, Salvador Dalí (1931).
The successes of the critical paranoid method seem almost forgotten today. Because today, it is difficult to explain certain contemporary works (Brandlhuber, Valerio Olgiati, Johnston Marklee and even Smiljan Radic) without seeing some of these paranoid critical gestures appear.
Therefore, when we see those brief nonsensical explosions or certain crazy things in a corner, we have to look closely, because it may not be the gesture of mere exaggeration or graceful forgetfulness, but the small chemical explosion produced by critical paranoid method.
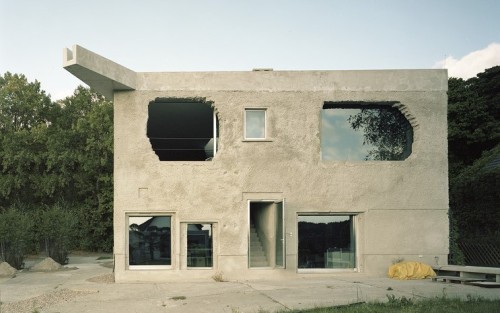
Antivilla, Potsdam (Germany), Brandhulber+ (2014).
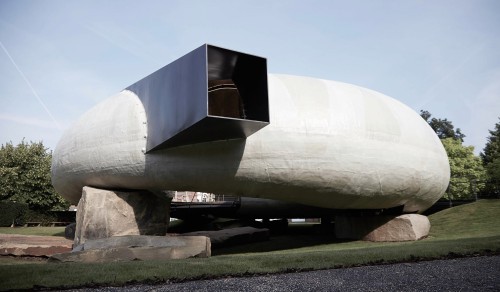
Pavilion for the Serpentine Gallery, London, Smiljan Radic (2014).
0 notes
Photo
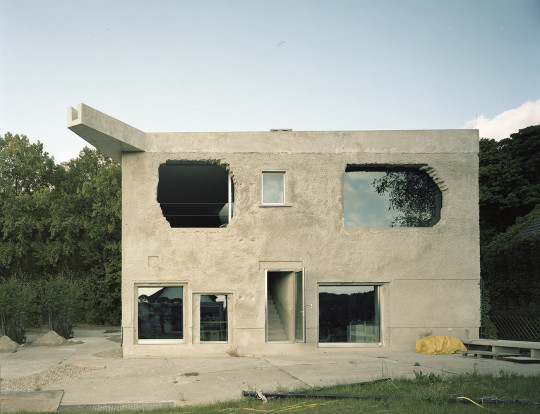

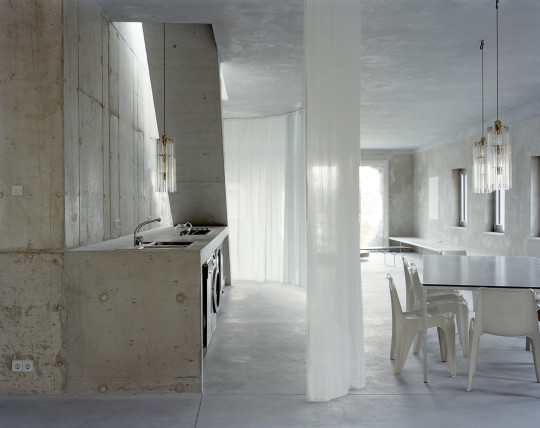

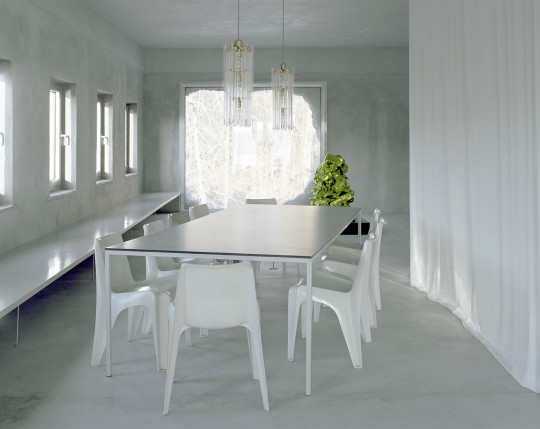
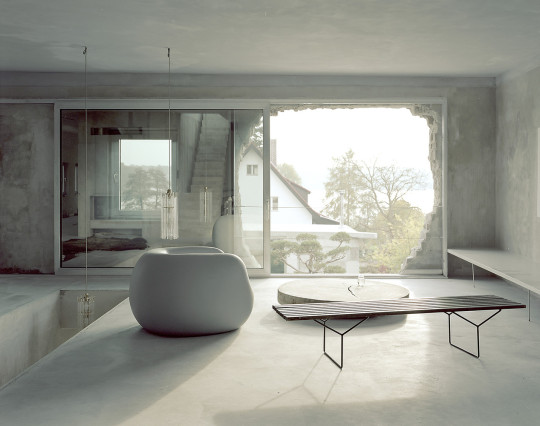

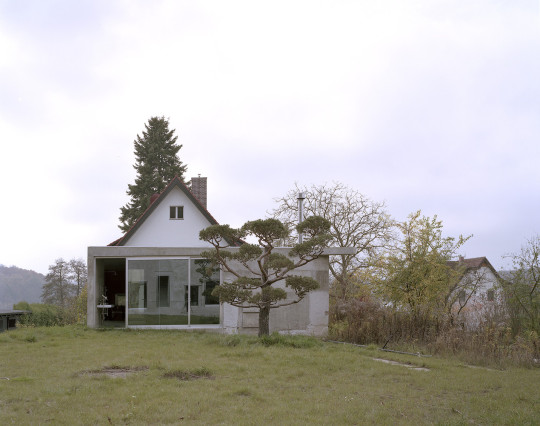
Antivilla
Krampnitzsee • Berlin • Germany
Antivilla, the refurbished former German Democratic Republic lingerie factory "Ernst Lück“ at the Krampnitzsee, southwest of Berlin, questions the relationship between building regulations and standards, energy efficiency together with the idea re-use and adaptive living.
By Brandlhuber+ Emde, Schneider
via plataformaarquitectura
#architecture#remodeling project#Antivilla#Berlin#germany#Brandlhuber+ Emde Schneider#energy efficiency#open loft space#scenic view#interior design
294 notes
·
View notes
Photo



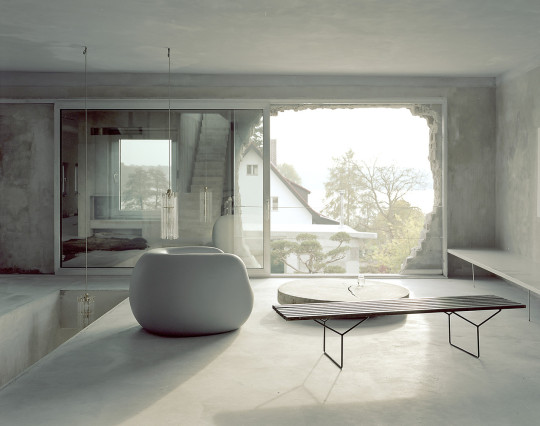


Arno Brandlhuber / Antivilla Krampnitzsee, Potsdam, Germany - 2014; images © Ailine Liefeld, Erica Overmeer.
#arno brandlhuber#architect#architecture#antivilla#potsdam#space#design#designer#style#concrete#theclassyissue#juliaknz#dezeen#archdaily#ignant#brandlhuber#artwork#artist#concrete construction#structure#material#shape
423 notes
·
View notes
Photo
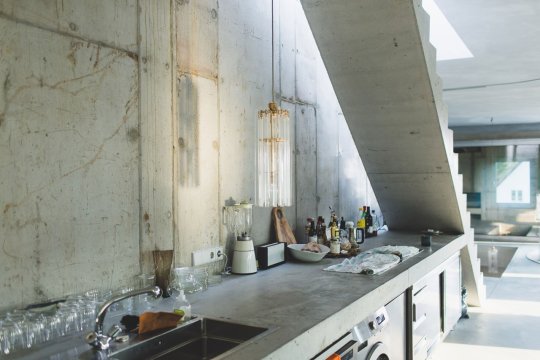
A former lingerie factory is transformed into Arno Brandlhuber’s Antivilla in Potsdam, Germany
https://www.brandlhuber.com
5 notes
·
View notes
Photo
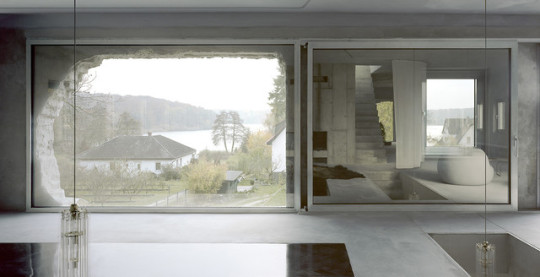
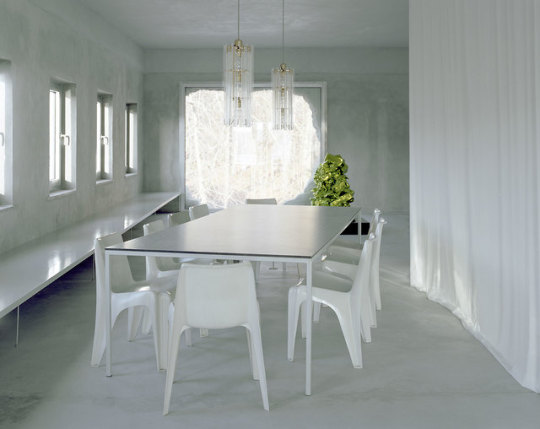
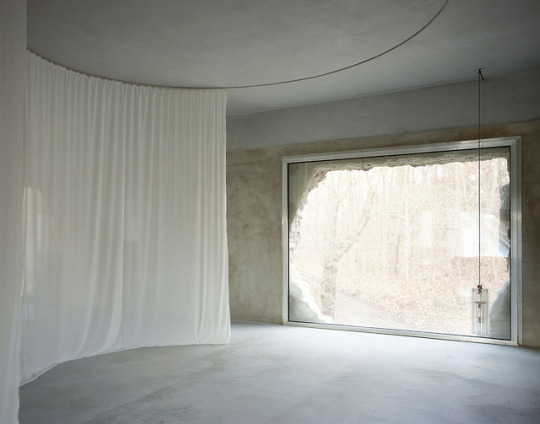

Antivilla, Krampnitz, 2010-2015 by Brandlhuber+ Emde (source)
2 notes
·
View notes
Photo

https://www.subtilitas.site/post/652130472321859584/brandlhuber-michalski-wagner-and-giacomo
0 notes
Photo

Antivilla, Brandlhuber +
#Architecture#german architecture#minimalarchitecture#minimalism#concretearchitecture#renovation#antivilla
2 notes
·
View notes
Note
Choose 3/5 Architects or Architectures / Choisi 3/5 Architectes ou Architectures
AR1 Aldo Rossi
AR2 Rem Koolhaas
AR3 Antivilla
AR4 Superstudio
AR5 Bagni di Bellinzona
0 notes
