Text
Spring 2024 REUSE/LECTURES
Inspiration for Sustainable Architecture
In the framework of the Master Program Reuse of Buildings and Complexes at the Department of Architecture of the University of Thessaly, on Thursday 25/4 at 19:00 [UTC+3] on MS TEAMS will take place the online lecture from Peter Ruge on the theme of Inspiration for Sustainable Architecture.
Facilitation by Fabiano Micocci, UTH
Guest: Peter Ruge GER
Link: https://tinyurl.com/yc87je8c
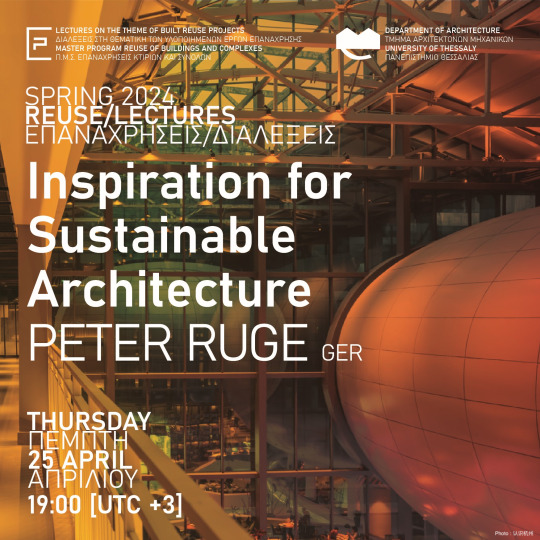
Prof. Peter Ruge
"Inspiration for Sustainable Architecture"
Based in Berlin, Prof. Peter Ruge emerged himself in sustainable architecture over three decades ago. Ever since, he has been working on a future-oriented architectural approach to problem-solving, to design and develop typologies that are sustainable, inclusive, and beautiful, as well as leading to a better quality of life for each user. Besides, he has contributed to a long-term teaching background in Europe and Asia. Some of his representative works in recent years are Xintiaadi Factory Hangzhou, Climate Positive Living in Berlin and Assila HQ in Riad.'
1 note
·
View note
Text
Something about Carbon
Conceptual design by S.M.Sazzad Lishan
@sm.sazzad.lishan
Located in between the residential area near the Cottbus mining town, the project aims to minimise carbon footprint by design strategy. The project aims to link the residentialside a
nd the local community through the creation of a learning hub.The learning hub will be built on locally found material and recycled material, with a focus on modular design and minima concrete to educate the locals more on carbon usages. Therefore, the project’s maintenance is based on low-energy construction where passive design, rain water collection and solar energy are utilised.

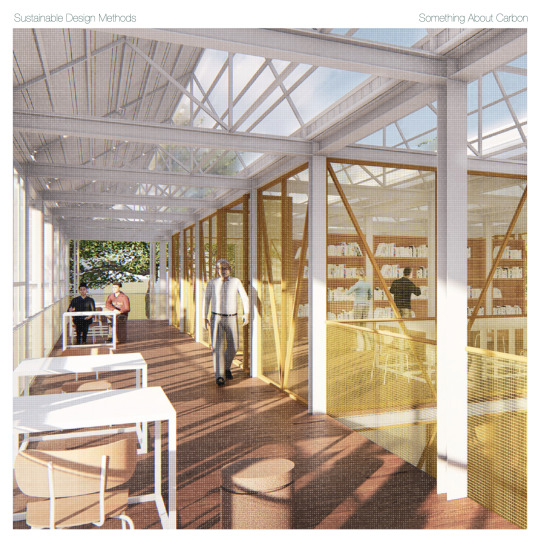

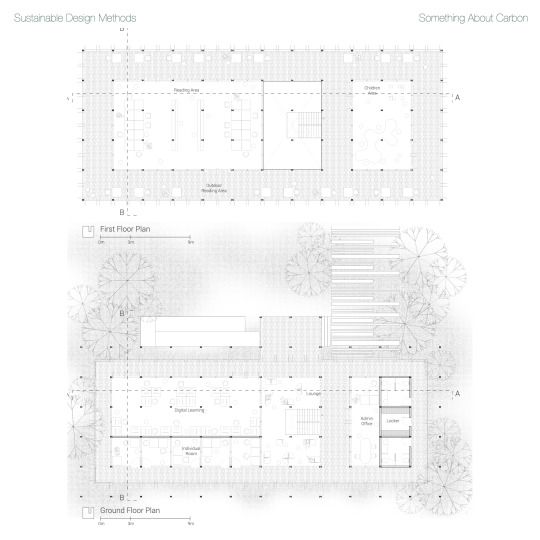
#tinydesign#tinychanges#dessauinstituteofarchitecture#architecture#architecturestudent#visualisation#koozarch#archidaily#architecturelovers#architektur#illustrarch#rendering#concept#social#illustration#design#nextarch#archdaily#showitbetter#archilovers#architecturelife#visual#sustainability#miningtown#revitalisation
1 note
·
View note
Text
Reimagine Urban Voids
Learning Spaces for All
Dessau Institute of Architecture Masters Programme
Studio Peter Ruge - Learning @ Teaching
Zhe Yi Lee - Reimagine Urban Voids
Public spaces are essential for social life in urban cities, as well as creating a livable and sustainable city. Although public spaces can be seen everywhere in cities nowadays, every city has a large amount of vacant, unused spaces due to rapid urbanisation. These unused spaces are known as urban voids or lost spaces. Kuala Lumpur, Malaysia’s capital city and one of the fastest-growing cities in Asia, is also home to many unused spaces. This thesis aims to study the void spaces in the cities and their potential for educational means.
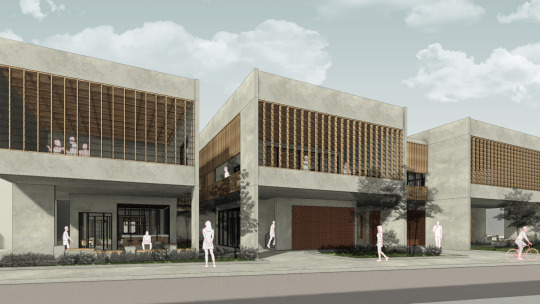
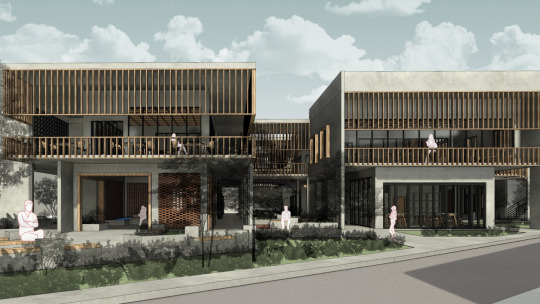
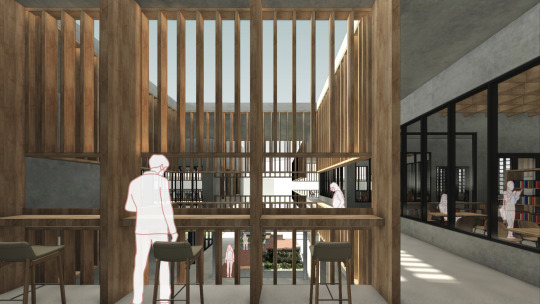

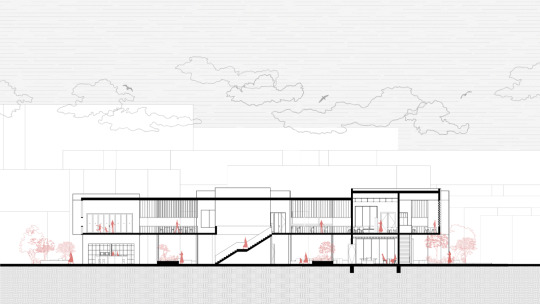
vimeo
#dessau institute of architecture#Dessau Institute of Architecture Masters Programme#Master Thesis#dia#DIA Masters Programme#Studio Peter Ruge#sustainability#Vimeo
0 notes
Text
Aqua Harvest Pods
Conceptual design by Foong Yi Kang and Yee Cheng Yung
@yikang_foong
Located in the mining town of Cottbus. The Aqua Harvest Pods aims to be a sustainable marketplace with extending modules of vertical farming pods that float out into the Cottbus Ostsee Lake providing fresh produce straight out of the harvesting pods that help create a self-reliant community in the future Cottbus community.
The main planning concept of the project is the application of modular detachable pods that respond to the needs and demands of the community by connecting the buoyant system with a clip attachment mechanism.
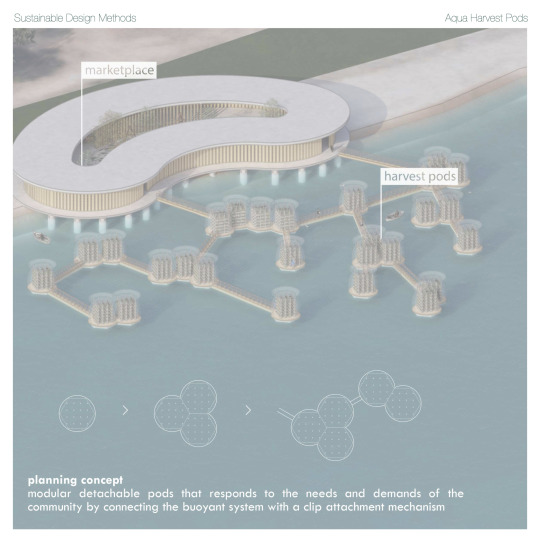



instagram
#tinydesign#tinychanges#dessauinstituteofarchitecture#architecture#architecturestudent#visualisation#koozarch#archidaily#architecturelovers#architektur#illustrarch#rendering#concept#social#illustration#design#nextarch#archdaily#showitbetter#archilovers#architecturelife#visual#sustainability#miningtown#revitalisation#Instagram
0 notes
Text
Center for Community Learning
Design Of Non-Formal Teaching&Learning Spaces, Alternative To Traditional Schools
Dessau Institute of Architecture Masters Programme
Studio Peter Ruge - Learning @ Teaching
Sevcan Pazi - Center for Community Learning
This thesis indicates out-of-school learning spaces to address the limitations of traditional, in-school, and formal learning contexts. These spaces aim to foster voluntary engagement from people of all ages and backgrounds, with no restrictions. The fundamental goal of this research is to create non-traditional and flexible learning environments that foster creativity, critical thinking, and lifelong learning. By combining non-formal and informal learning methodologies, these after-school learning spaces will offer individuals the knowledge and skills needed to flourish in today’s rapidly changing world.
Despite considerable changes in the education system throughout time, the dominant teacher-centred paradigm persists, encouraging conformity rather than individual interests. The proposed out-of-school learning spaces would provide individuals with a varied range of learning opportunities adapted to their specific needs and interests by merging non-formal and informal learning approaches. Furthermore, sustainable materials and construction practices will be employed to create environmentally responsible and efficient learning spaces. Community centres will function as vital hubs for these after-school learning environments, assuring accessibility for economically disadvantaged populations and encouraging community involvement.
This thesis aims to develop an integrated approach to lifetime learning that recognizes the value of both formal and informal education. Individuals will be able to engage in self-directed and collaborative learning experiences that promote personal growth and community building as a result of the design of out-of-school learning spaces. This project aims to establish a more inclusive and powerful educational landscape by redefining the learning environment beyond the limits of traditional institutions.


#dessau institute of architecture#Dessau Institute of Architecture Masters Programme#Master Thesis#dia#DIA Masters Programme#Studio Peter Ruge#sustainability
0 notes
Text
Mining Town Tapestry
Conceptual design by Ashley Lau Chiing Wen and Quah Ee Lyn
@ashleyyyylau and @quaheelyn
Located in the mining town of Cottbus. Due to mining, the site has created uneven layers, depth and voids in the land. The idea aims to integrate the site context with the building through weaving the water body, culture, history and the future museum. The harmonious architectural palimpsest would narrate the evolving story of a mining town to a resilient future through modern design. Smart and recycled materials are used in the building to contribute to a low carbon footprint while raising awareness in the community.




instagram
#tinydesign#tinychanges#dessauinstituteofarchitecture#architecture#architecturestudent#visualisation#koozarch#archidaily#architecturelovers#architektur#illustrarch#rendering#concept#social#illustration#design#nextarch#archdaily#showitbetter#archilovers#architecturelife#visual#sustainability#miningtown#revitalisation#Instagram
1 note
·
View note
Text
A school for visually impaired children
Creating an inclusive educational space.
Dessau Institute of Architecture Masters Programme
Studio Peter Ruge - Learning @ Teaching
Paola Janneth Castillo González - A school for visually impaired children
This thesis aims to improve the teaching and learning experience for visually impaired individuals by designing inclusive educational spaces that reduce segregation and increase accessibility. Through research and analysis of existing case references, the study highlights the importance and need for inclusive design in the context of visual impairment. The study also examines the issues related to inclusive design and the specific accessibility and orientation criteria that should
be considered when designing educational spaces for visually impaired individuals. The final design proposal is based on the findings and recommendations of the study and aims to provide a model for inclusive educational spaces. Overall, this thesis emphasizes the importance of inclusive educational spaces and provides a framework for creating accessible and empowering environments for people with visual disabilities.
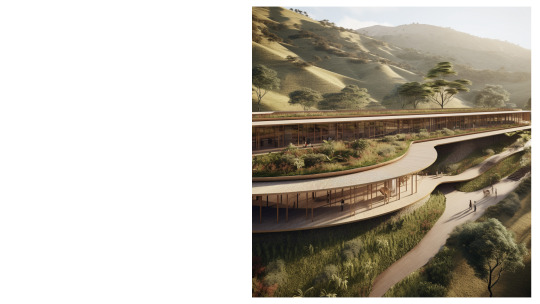
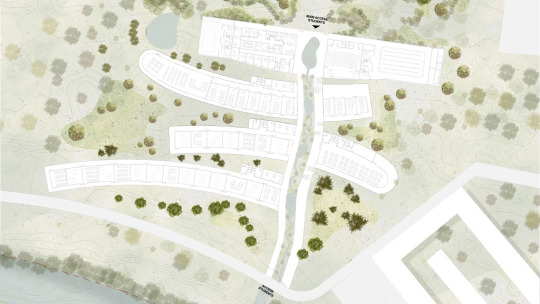
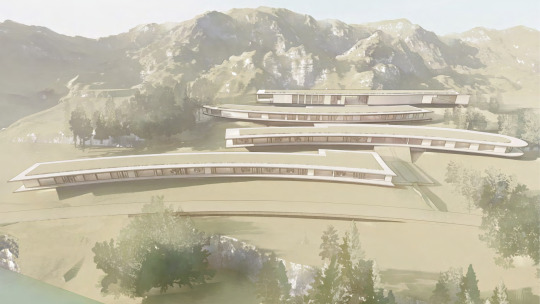


#dessau institute of architecture#Dessau Institute of Architecture Masters Programme#Master Thesis#dia#DIA Masters Programme#Studio Peter Ruge#sustainability
0 notes
Text
Carboneum Concepts
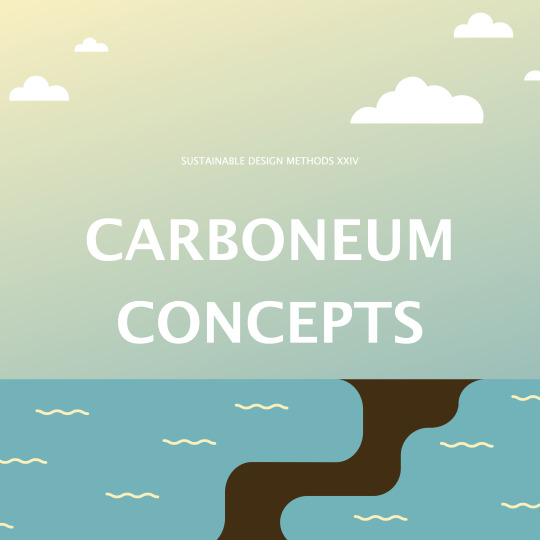
Germany's largest artificial lake will be created after excavating an open-cast mine east of Cottbus. The area between Cottbus Ostsee and the city centre will be developed in a climate-neutral way for leisure, housing, culture, and commerce.
The Carboneum cultural forum is planned in the harbour quarter, featuring exhibitions, education, research, events, and gastronomy. The architectural design and building concept will be climate-neutral and constructed with sustainable materials. The challenge is the traffic connection with the B168 bypass crossing.
What is the future of the open-cast mining site? How do we construct a resilient community where they may improve the quality of life and accomplish a 'brave new world' for future generations with the availability of new technology and ways.
#miningsite#culturalforum#studentprojects#architecture#architektur#sustainable#sustainablemethods#dessauinstituteofarchitecture
0 notes
Text
Melody of Learning
Designing an Elementary school based on Music Education
Dessau Institute of Architecture Masters Programme
Studio Peter Ruge - Melody of Learning
Negar Amouei - From Grey to Green
Music education is often considered a crucial aspect of cultural and intellectual development of children, as it allows them to access and participate in the cultural and artistic expression that music provides. Despite the positive and significant aspects of music education, it seems there are challenges and gaps in this area. One of the major barriers is the lack of dedicated spaces for music instruction for children. Dedicated spaces that are designed with quality and standards suitable for children and are flexible enough to stimulate their creativity.
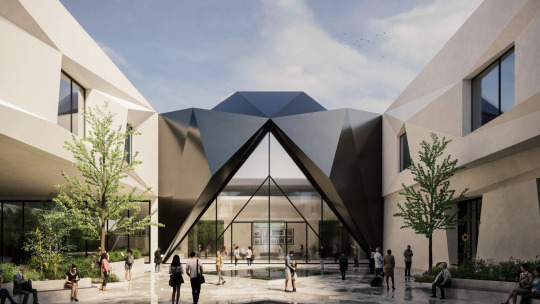
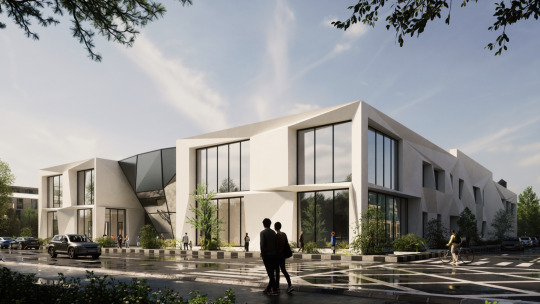
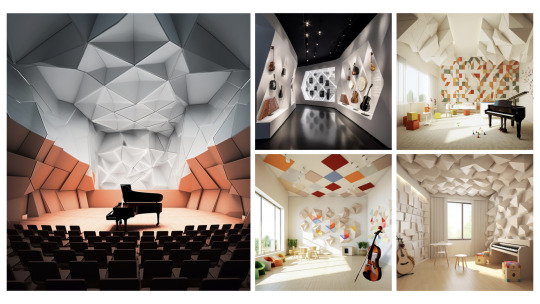
The purpose of this study is to first examine the need for spaces for music education, as well as the potential benefits that such spaces can provide. At the next level, it is to present a proposal for designing a public school for children with a focus on music education to address these challenges and gaps in the education system.
#dessau institute of architecture#Dessau Institute of Architecture Masters Programme#Master Thesis#dia#DIA Masters Programme#Studio Peter Ruge#sustainability
0 notes
Text
The Nomadic Storyteller
Conceptual design by Arnisa Kryeziu and Dea Kastrati
@arnisakryeziu_ and @deakasttrati
Located in Kosova, an independent state of the Balkan Peninsula with a tumultuous history. The lack of accessible educational institutions in rural areas poses a recurring problem with high school students undertaking long daily journeys to pursue their education. With inspiration from Kiosk 67, a design with interconnected modular blocks forms a dedicated facility known as the Tiny Library.
The construction of these modules adheres to five fundamental criteria - sustainability, accessibility, diversity, modularity and mobility. This initiative aims to address the challenges encountered by students residing in remote areas, enabling them to access educational opportunities more conveniently.




#tinydesign#tinychanges#dessauinstituteofarchitecture#architecture#architecturestudent#visualisation#koozarch#archidaily#architecturelovers#architektur#illustrarch#rendering#concept#social#illustration#design#nextarch#archdaily#showitbetter#archilovers#architecturelife#visual#sustainability#tinylibrary
0 notes
Text
Towards inclusive learning design model:
The Autism-Friendly School
Dessau Institute of Architecture Masters Programme
Studio Peter Ruge - Learning @ Teaching
Lek Yuen Ng - Towards inclusive learning design model: the Autism-Friendly School
The ability to think critically is one of the many benefits of an educa- tion. Education is important both for its own sake and for preparing people to be contributing members of society.
While many advancements have been made in recent years to help those with visible disabilities (such as those affecting sight or mobility) access and succeed in mainstream educational settings, those with invisible (or “hidden”) disabilities continue to face substantial obstacles. Arguments have been made that the German school system isn’t prepared to offer autistic students an inclusive education and that the current approach prioritises including autistic students in regular classrooms over modifying the curriculum or the classroom environment to meet their needs. Is our educational built environment preventing autism inclusion?
The thesis starts with a discussion of how schools can better accommodate the unique psychological and physical requirements of students with Autism Spectrum Disorders (ASD). Three contemporary educational buildings are analysed based on a research-based framework, and the evolution of school architecture is surveyed in general terms. Analysis of the site’s overall context is the second step. At last, the thesis question is refined by proposing a design proposal based on research and analysis that suggests a paradigm for individualised learning to facilitate true inclusion in an Autism-Friendly School.


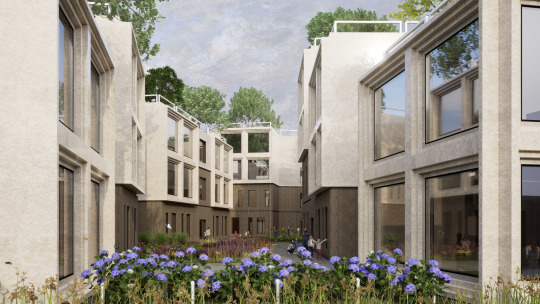
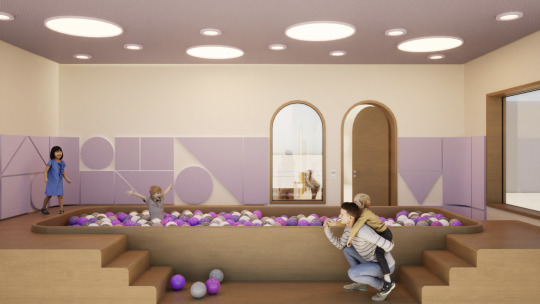
#dessau institute of architecture#Dessau Institute of Architecture Masters Programme#Master Thesis#dia#DIA Masters Programme#Studio Peter Ruge#sustainability
0 notes
Text
Waves and Fields
Conceptual design by Teo Cheng Yong and Ng Zhong Yang
@zhongyang_
Located in Bagan, Malaysia. The tiny library is nestled between the sprawling paddy fields and vibrant fishing village aims to bridge the gap between the two communities and create a hub of education with community engagement. It offers knowledge to farmers’ children, nurturing imagination, while fishermen discover a broader world. Land and sea stories intertwine here, nurturing understanding, respect and unity.



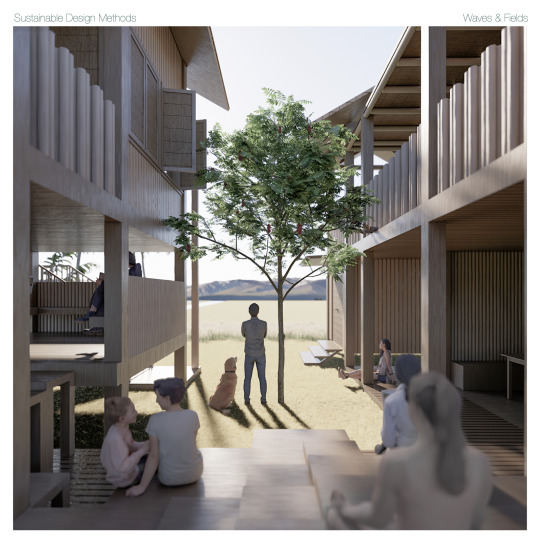

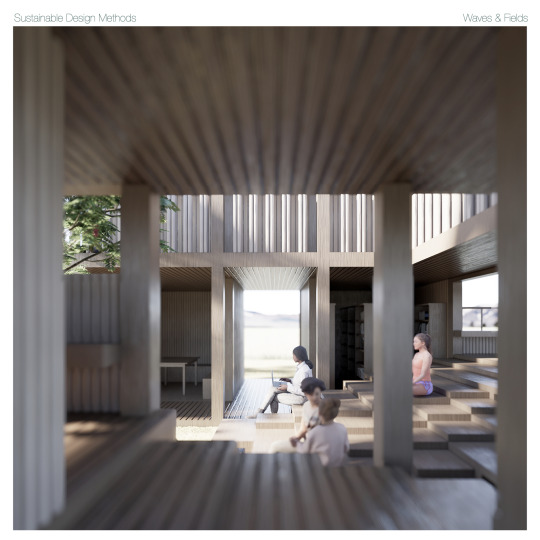
#tinydesign#tinychanges#dessauinstituteofarchitecture#architecture#architecturestudent#visualisation#koozarch#archidaily#architecturelovers#architektur#illustrarch#rendering#concept#social#illustration#design#nextarch#archdaily#showitbetter#archilovers#architecturelife#visual#sustainability#tinylibrary
2 notes
·
View notes
Text
Learning and Technology
Architecture as a tool to reshape future learning
Dessau Institute of Architecture Masters Programme
Studio Peter Ruge - Learning @ Teaching
Laila Malil - Learning and Technology
This research paper aims to highlight the importance of technology in education the effectiveness of applying modern technologies to the current education system, and how our current educational systems are outdated and must be modernized to become more effective. The paper also highlights the difference between formal and informal learning spaces and the potential behind those spaces to alter our current way of learning and affect the learner's academic performance.
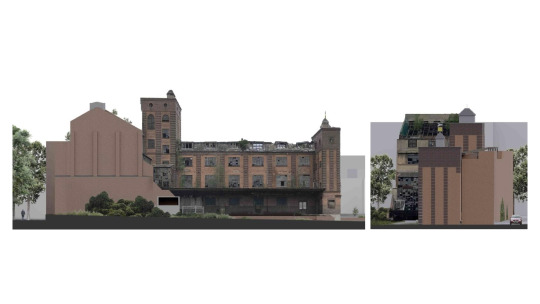
The paper took Anhalt University of Applied Sciences as an example by evaluating the students’ opinions on which the university is supporting technology learning and providing chances for more up-to-date learning ability, it also evaluated the students’ statisfactary level related to the current learning spaces. The paper also discusses the importance of adaptively reusing abandoned structures instead of concrete jungles to point out the importance of those spaces and educate both students and the community about the importance of this process. As a result of all the research aspects above, the paper proposes a technology-friendly learning centre for the students of Anhalt University in the heart of the city of Dessau, by adaptively reusing an old building in the city centre to become a focal point for both students and local community.
#dessau institute of architecture#Dessau Institute of Architecture Masters Programme#Master Thesis#dia#DIA Masters Programme#Studio Peter Ruge#sustainability
0 notes
Text
Edge of Virtual and Reality
Conceptual design by Sarah Hashemi
Located in the vicinity of the Persepolis, Iran. The library aims to connect to the virtual and the real world. Imagine taking a virtual tour of a place and communicating with people who are physically there and sharing your ideas with them. Tiny Library brings this vision to life.

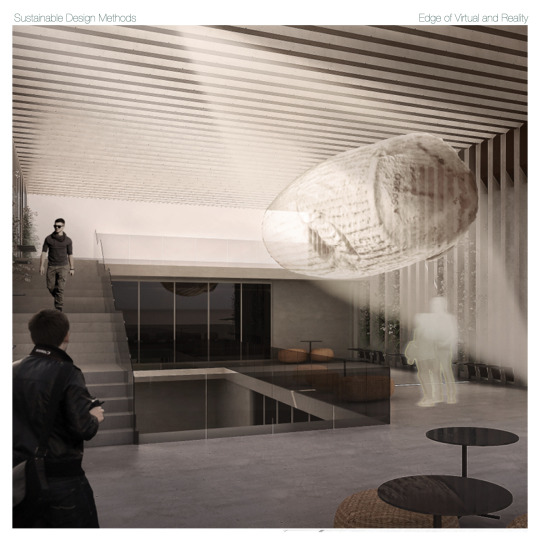
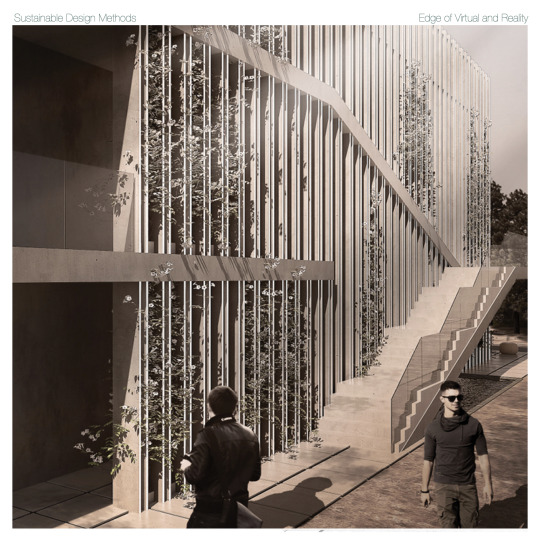

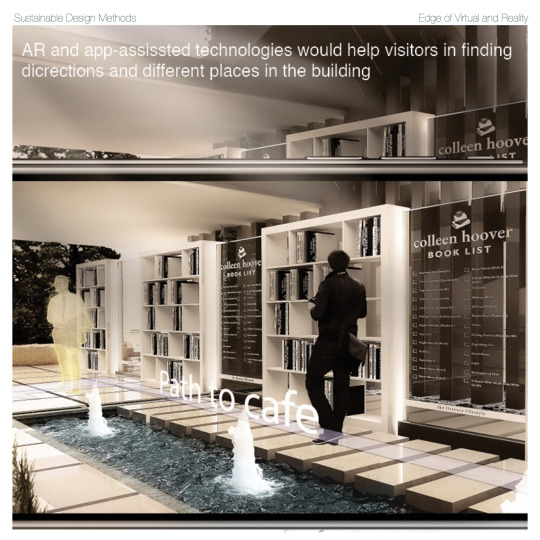
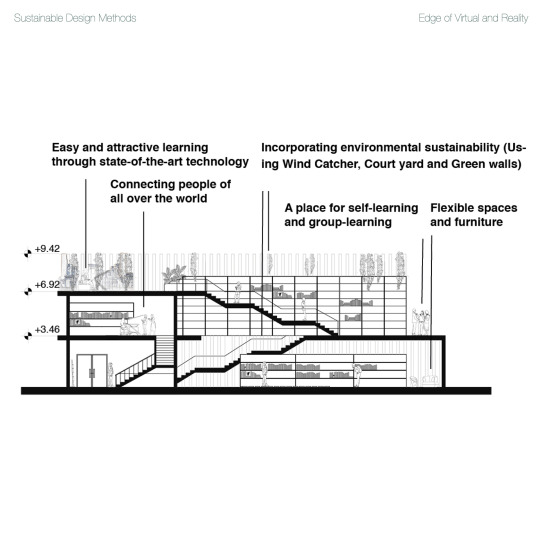
#tinydesign#tinychanges#dessauinstituteofarchitecture#architecture#architecturestudent#visualisation#koozarch#archidaily#architecturelovers#architektur#illustrarch#rendering#concept#social#illustration#design#nextarch#archdaily#showitbetter#archilovers#architecturelife#visual#sustainability#tinylibrary
0 notes
Text
Thriving Montessori School
A more optimised educational model for today by considering the phenomenon of the last century in a historical perspective
Dessau Institute of Architecture Masters Programme
Studio Peter Ruge - Learning @ Teaching
Erman Aydin - Thriving Montessori School
By putting the events of the previous century in historical context, Thriving Montessori School hopes to create an educational model that is more suited for today.
A lot of times, the history of educational facilities is written as an architectural background, highlighting notable architects and structures. However, the underlying philosophy of schooling has a similar impact on building typologies as much as technological development. In the last century, many different ideas have been developed against classical education, notably the Montessori method.
This review focuses mainly on Montessori education and how it can be developed and used more actively today. In this context, it refers to historical references and educational structures. In this way, it will be witnessed how both architecture education and the ideas on education affect architecture.
The Montessori programme is presented as a more optimised educational model within a new educational structure, taking into account case studies, historical references and the Prussian educational model. In this way, various design criteria have been proposed and a school programme has been reached. However, this study is interested in only the first phase of the thesis process, the research before the project proposal, and the design studies in accordance with the developed school programme and the selected site will continue as the second phase in the following semester.
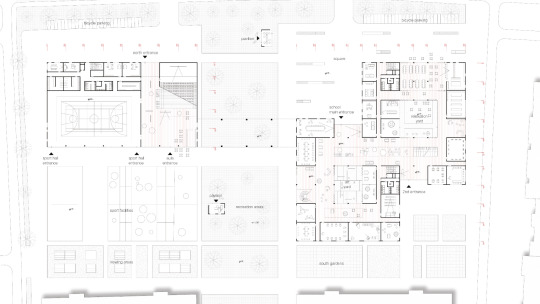
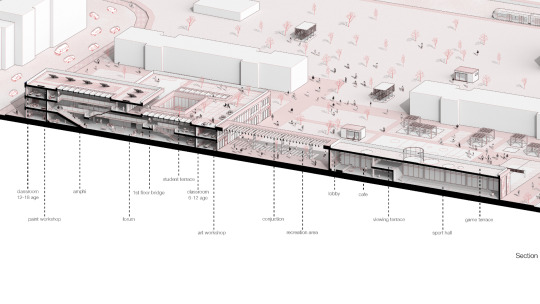
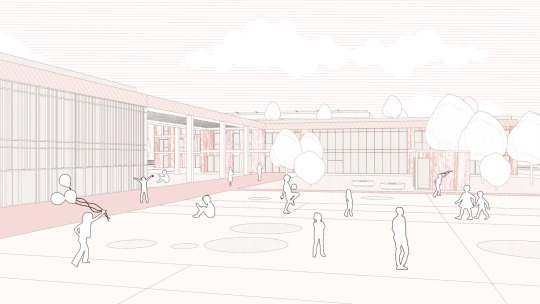

#dessau institute of architecture#Dessau Institute of Architecture Masters Programme#Master Thesis#dia#DIA Masters Programme#Studio Peter Ruge#sustainability
1 note
·
View note
Text
Assila Headquarter & Dewaniya
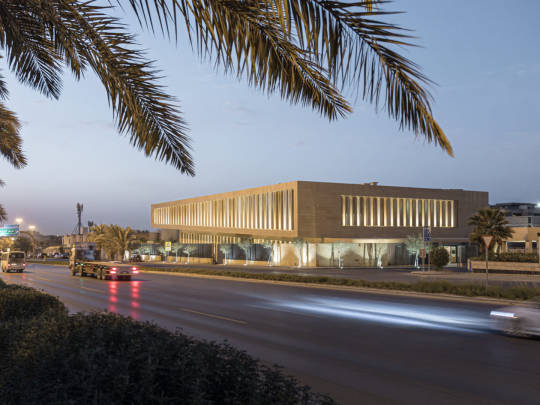
Wir freuen uns nun heute unser aktuelles Projekt in Riad, Saudi-Arabien vorstellen zu können. Der vor einigen Monaten fertiggestellte Neubau beherbergt eine Dewaniya und das neue Assila Headquarter mit ingesamt über 12.000 qm BGF.
Das Konzept basiert auf der Analyse lokaler traditioneller Architektur und den besonderen klimatischen Bedingungen. Die Fassaden sind verkleidet mit lokal typischen Sandsteinplatten in verschiedenen Farbtönen – gelb, beige und weiß.
(Foto ©Laurian Ghinitoiu)
Mehr Infos: https://www.peter-ruge.de/de/assila-hq/

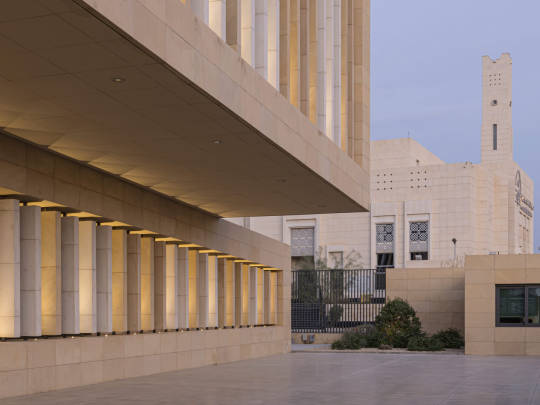
1 note
·
View note
Text
Library in Nkwanta
Conceptual design by Y.Alperen Pehlivan
@alperen_pehlivan_y
Located in the rural village of Nkwanta in Ghana, where resources for education and learning are lacking. A tiny library is designed to create a multifunctional space that serves as an educational hub and community centre. The design consists of flexible spaces that can accommodate various activities integrating nature.
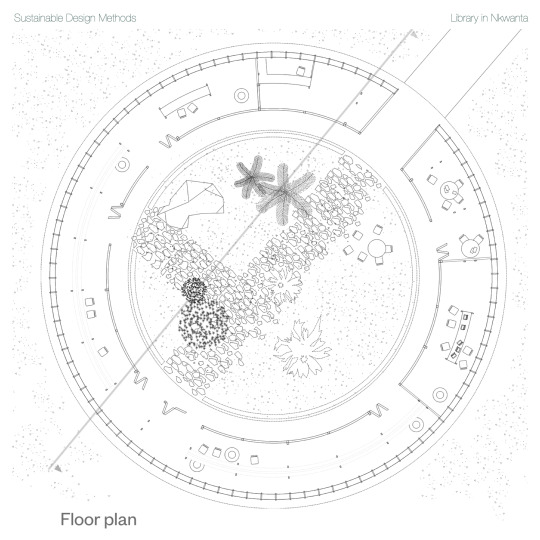


#tinydesign#tinychanges#dessauinstituteofarchitecture#architecture#architecturestudent#visualisation#koozarch#archidaily#architecturelovers#architektur#illustrarch#rendering#concept#social#illustration#design#nextarch#archdaily#showitbetter#archilovers#architecturelife#visual#sustainability#tinylibrary
1 note
·
View note