Photo

SUPERjury
Sponsored by RINKA
www.rinka.com
SUPERjury, hosted by The American Institute of Architecture Students (AIAS) and The School of Architecture and Urban Planning (SARUP), is a final celebration of the year’s most innovative and contemporary work at SARUP. Throughout the year, SARUP produces incredible work from all levels of students that often goes unrecognized. In addition to celebrating that student work, this event provides an opportunity for all students and faculty to get involved and learn about each studio’s curriculum. This year's nominated projects will be presented online through a the new online sarupgallery. Voting will take place digitally and winners will be announced during SARUP’s virtual Tea and Bikkies event on Friday, May 15th.
Distinction is the highest level a project can be awarded. The second level is Merit. The third level is Honorable Mention.
For context, Arch 310 and Arch 320 are sophomore undergraduate (BSAS) studios. These are the first studios in their undergraduate education. Arch 410 and 420 are the junior year undergraduate studios. Arch 810 and Arch 820 are the first two studios for the 3 year MArch (non-architecture background) program. Arch 825 is the graduate (MArch) comprehensive studio. Lastly, all elective studios, Arch 650/850, are a mix of undergraduate (BSAS) and graduate (MArch) students.
SUPERjury Winners
Distinction
Bella Biwer, Armand Gamboa, + Clair Hitchcock Tilton, Unidad, Critic: Jose Ibarra
David Katz, Apartment Structure, Critic: Michael Jefferson
Caroline Schlosser, Lucas Dedrick, DJ Curley, SIGLUAQ, Critic: Jose Ibarra
Jansen Van Grinsven, Museum of Hip Hop, Critic: Chris Cornelius
Merit
Lisa Sun, Steel Gardens, Critic: Kyle Talbott
Edward Fang, Deep Learning House, Critic: Michael Jefferson
Natalie Kuehl, A Dwelling with Character, Critic: Nikole Bouchard
Edward Fang, Milwaukee Inflatable Museum, Critic: Filip Tejchman
Kim Workman, The Estuary, Critic: Alex Timmer
Lexie Peterson, Tectonic Fragment, Critic: Karl Wallick
Bailey Abbott & Jack Glavin, 19/1, Critic: Alex Timmer
Kim Workman, Museum of Hip Hop, Critic: Chris Cornelius
Honorable Mention
Seth Calmes, Scholar’s Residency, Critic: Marc Roerhle
Connor Howard, Moonrock Boathouse + Spa, Critic: Monika Thadhani
Rachel Bergelin, Thermal Cascade, Critic: Bill Noelck
Claire Hitchcock Tilton, Seed Bank, Critic: Kyle Talbot
Amanda Golemba, Gridded, Critic: Jim Wasley
Max Driftmier, Sea Lion Zoo, Critic: Lucille Sells
Will Bowman, UWM Student Dorm, Critic: Brian Schermer
Conor Howard, UWM Eco-Residence Hall, Critic: Tim Wolosz
Thesis Prize
Gabrielle Fishbaine, A Tale of Water, Waste, and Human Trace, Chair: Kyle Reynolds
Jacob Kleveland, Conventional Parts, Novel Spaces, Chair: Alex Timmer
0 notes
Photo

SUPERjury Round Two
SUPERjury, hosted by The American Institute of Architecture Students (AIAS) and The School of Architecture and Urban Planning (SARUP), is a final celebration of the year’s most innovative and contemporary work at SARUP. Throughout the year, SARUP produces incredible work from all levels of students that often goes unrecognized. In addition to celebrating that student work, this event provides an opportunity for all students and faculty to get involved and learn about each studio’s curriculum. This year’s nominated projects will be presented online through a the new online sarupgallery. Voting will take place digitally and winners will be announced during SARUP’s virtual Tea and Bikkies event on Friday, May 15th.
As an external reviewer, we are asking that you browse the SUPERjury projects with the “Presenter” tag and evaluate them for merit awards. These projects can be found on the homepage of the sarupgallery website. Follow this link: www.sarupgallery.com, to find the projects. Nominated projects have 9 images and a project description. Additionally, each project has a 2 minute video in which the students present their work in further detail.
Based on your review of the work, please assign a level of distinction to the projects which you believe merit awards. You are not required to give awards to every project. You can award as many of each award you feel is appropriate. Votes will be tabulate Friday morning and announced during tea and bikkies.
Distinction is the highest level a project can be awarded. The second level is Merit. The third level is Honorable Mention.
For context, Arch 310 and Arch 320 are sophomore undergraduate (BSAS) studios. These are the first studios in their undergraduate education. Arch 410 and 420 are the junior year undergraduate studios. Arch 810 and Arch 820 are the first two studios for the 3 year MArch (non-architecture background) program. Arch 825 is the graduate (MArch) comprehensive studio. Lastly, all elective studios, Arch 650/850, are a mix of undergraduate (BSAS) and graduate (MArch) students.
Links to high resolution PDF are available in the description of each project.
1 note
·
View note
Photo




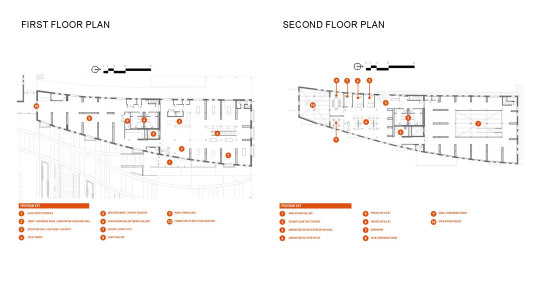
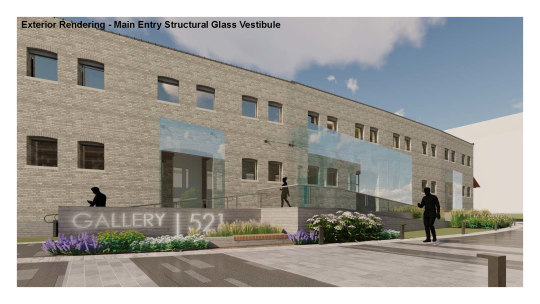



Project Description
This thesis project involves the historic preservation and adaptive reuse of an early 20th century warehouse building located in the historic Third Ward district of Milwaukee into a thriving artists’ gallery and community.
The focus of the project is to incorporate modern and contemporary materials, specifically structural glass elements, into the existing historic building. Oftentimes, architects add new additions or features to existing buildings that are often distracting and attract attention away from the existing building and its vernacular beauty. The proposed design would be clearly contemporary in nature so as not to be confused with original historic work and the transparency of all-glass structures to allow historic solid materials to dominate and the true visual beauty of the historic work to resonate strongly. A new and exciting architecture can emerge as a result of the stark contrast between these very light, clear, modern and ephemeral design elements and the historic solid architecture.
In addition to the existing building, other new developments will be added for exclusive use by the artists such as a 60-bed apartment building, townhomes, studio spaces and a large outdoor plaza and pedestrian path to be utilized for outdoor display of artwork and events.
0 notes
Photo

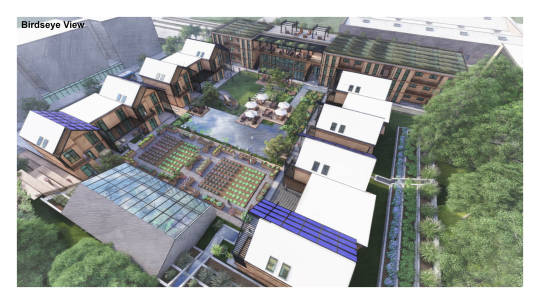

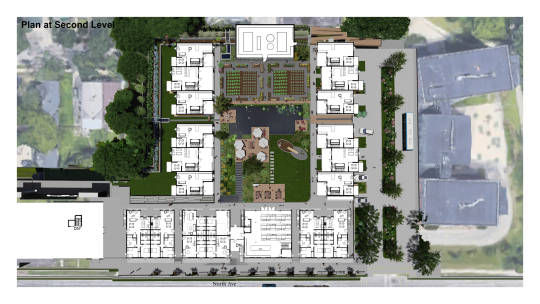




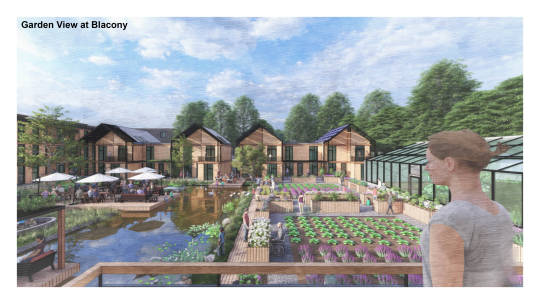
Project Description
Milwaukee’s Riverwest neighborhood has become a transitory neighborhood with no community center. However, its proximity to downtown and to the Milwaukee River make it an ideal place for a community focused development.
Intentional communities are residential developments planned with a common goal in mind. They are typically formed around the idea of social cohesion and shared ideals. This project combines architectural patterns from successful intentional communities to create a framework for an intentional community that exemplifies the triple bottom line: people, profit, planet. This thesis explores implementing these patterns in a site-specific way to create a resilient community that encourages social connectivity, supports urban development through commercial and live/work spaces, and responds to rainwater mitigation and filtration.
0 notes
Photo
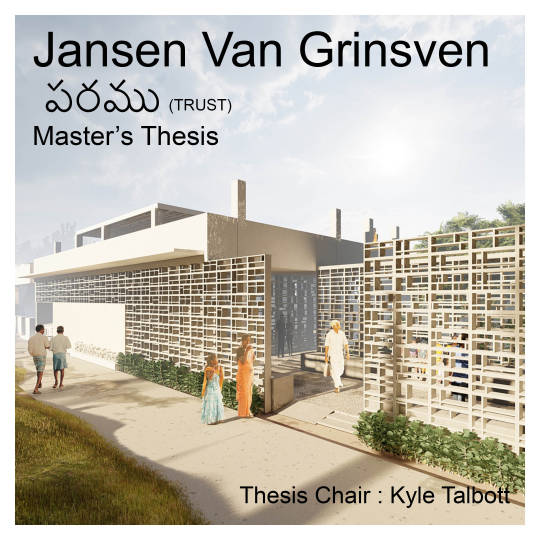
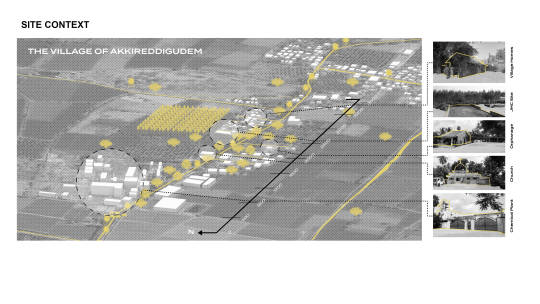


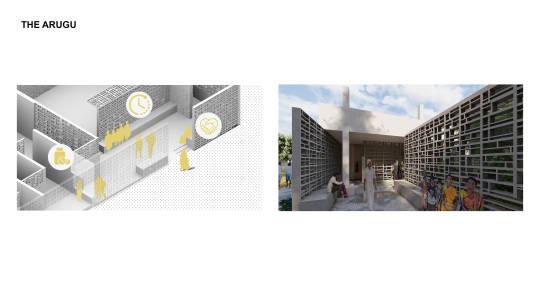
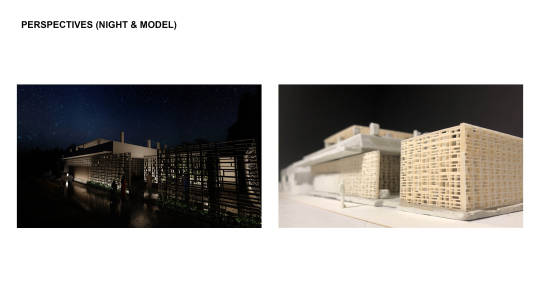



(TRUST)
Telugu for Trust….”complete confidence in a person or plan “The doctor-patient relationship is based on trust.”
In 2015, Joanna Paidipamula was living with her family in Akkireddigudem, India. She contracted an acute form of tonsillitis and needed immediate medical care which was over an hour away. She was stabilized at the hospital but passed days later. She left behind her husband Sunder and two children, Avadh and Anaya, whom I visited in their village last October.
In recent years, medical centers are being constructed within India in response to shortages. These newly constructed spaces address the needs of the people, however, many medical centers are designed by doctors who don’t consider the patient experience.
Spaces innately affect occupants physically, emotionally and spiritually. Without being mindful of these effects, spaces can cause fractured experiences when they are designed in ways that reflect the opposite of their intentions.
Medical centers near the village of Akkireddigudem, India, provide essential healthcare, yet the designs of these spaces don’t reflect the sense of trust that their services intend to create. Rather, these spaces often create an added sense of uncertainty which can lead to visitor apprehension or distrust.
The result of this thesis will be the construction of the Joanna Memorial Center in Akkireddigudem, India, which seeks to imbue trust through its gridded plan, the arugu, the haven, layered screens, authentic material, and shaded roof that encourages the seeking of its services for the immediate and surrounding villages.
For more information, visit www.joannamemorialcenter.com
0 notes
Photo
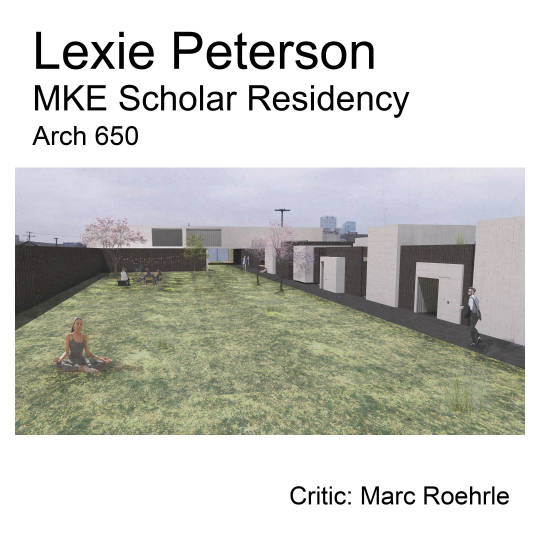




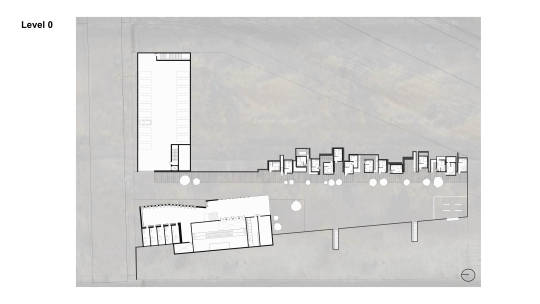

Project Description
A conversation within social housing about the individual versus the community. This project highlights 16 separate units stretching along the entire site, which is located in the Third Ward, Milwaukee. These units are not the same, but equal; some have a stair that extends up to the roof, whereas some have a backyard and are ADA accessible. Expressing a literal individuality within the units, the units punch in and out of the retaining wall and create different environments for
each unit. The community space formality is simple with two ‘boxes’ on top of each other, with the bottom box having a slight angle to create a boundary between the public and private individual units. At that moment the building also carves in its own entrance. Overall this project is having a conversation about the individual over the community within social housing.
0 notes
Photo




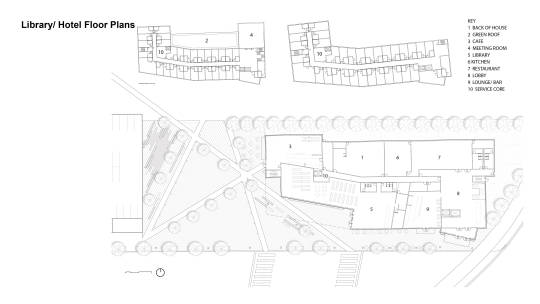
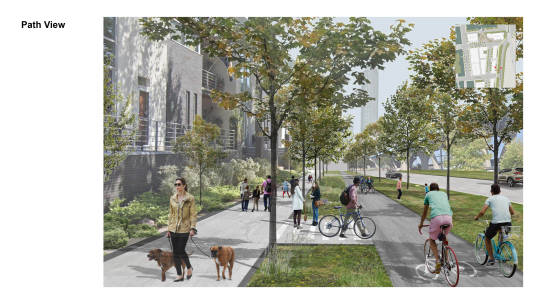

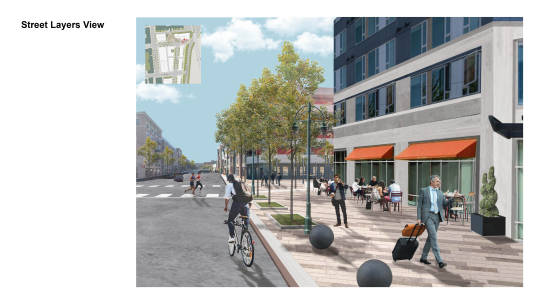

Project Description
The goal of this project was to connect the underdeveloped parts of Milwaukee’s Third Ward District to the existing city by acknowledging and understanding the existing movements of the urban form. Throughout my transformation of the underutilized area of Milwaukee, I devised an urban greenway that cuts through the site, as well as an urban pathway that connects the Third Ward District the existing bike path along the lake, Riverwalk, and Downtown. In the hopes of
creating a new permanent adaptive component of city life and devise a renewed sense of character for a redeveloped part of the city that can continually evolve and promote livability with a more pedestrian footprint. For my focus area, I wanted to create unique connections to people and places to create a vibrant urban community. I carefully considered the angles of my hotel to respond to the two corresponding north and south streets to create a “gateway” into the focal point of my project. As well as meticulously considering the different street layers to reclaim the ordinary and create dynamic spaces that merge the public and private realm.
0 notes
Photo




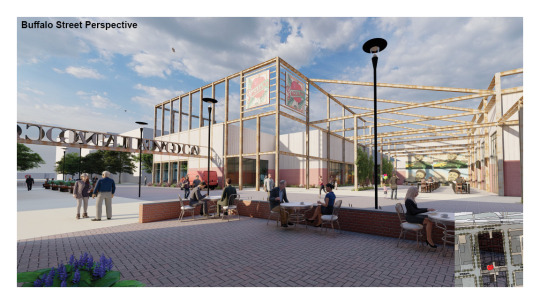
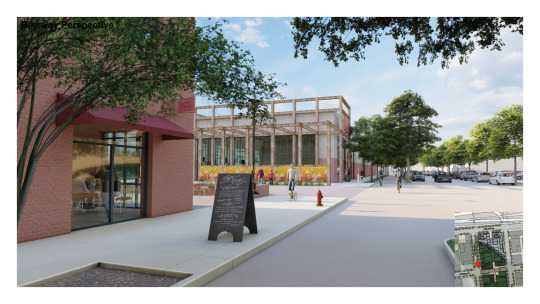



Project Description
Arch 650 Urban Design Studio focused on the underdeveloped east side of the Third Ward in Milwaukee. Among the surface lot ridden land stands a blackhole in the neighborhood stretching two blocks long. This was previously known as the A. Gagliano Co. warehouse buildings and was used for ripening tomatoes. Instead of demolishing this cheap metal clad building, I set to transform it into affordable work / live residencies for artists in Milwaukee. I focused on the north building and developed Buffalo Street into a pedestrian public space. The transformed north building includes 24 residencies and 19 studio spaces, while the south building contains a restaurant and formal gallery. The north building also includes a cafe and bloody bar adjacent to the public space and a produce market to the northwest. The project aims to create a small artist community as well as an iconic place people want to visit in the less travelled part of the Third Ward.
0 notes
Photo


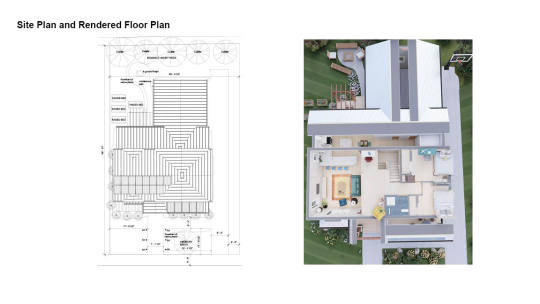


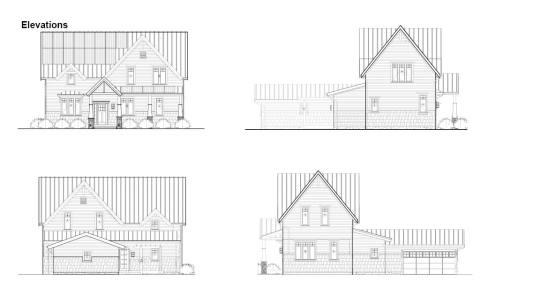
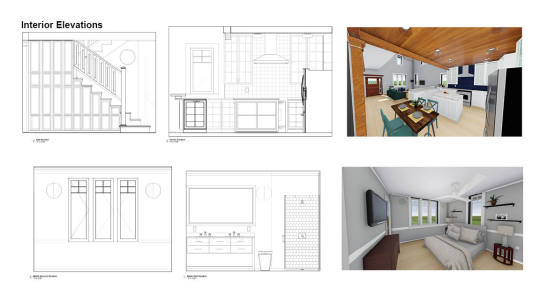
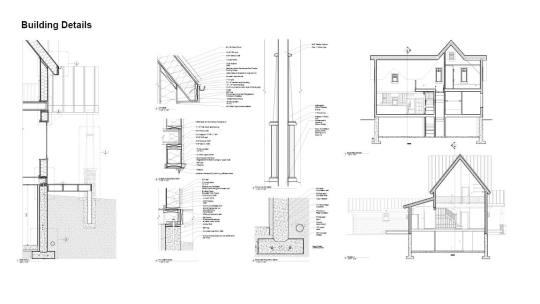

Project Description
The mission of this project was to design a competitively-priced, zero-energy ready, suburban single-family production home. It will be a baseline for energy-efficient homes in the area. We worked as a team with engineers at UW-Madison to submit this design to the Solar Decathlon and presented our work in front of several judges and viewers. This design demonstrates the adaptability of our home by creating a production house design that can be applied to any lot located in the upper Midwest. To achieve this we focused on two clients: the home builders and the homeowners. The design is responsive to Midwestern clients interested in an updated Arts and Crafts/Craftsman style, and supportive to builder’s goals of economy of form and materials. This house will be an affordable, and modifiable house that can be built quicker and more efficiently than a typical home. This is the new standard for affordable and sustainable homes that actively fights climate change by reducing residential energy consumption. This home will be built for a family in Verona, WI. The design methods I went with on this home were around open concept and breaking up the house in a service/served style. Though a small footprint, an open floor plan and vaulted living space makes the space feel larger. The modern craftsman is now functional for the everyday Midwestern, and is a model for energy savings.
0 notes
Photo
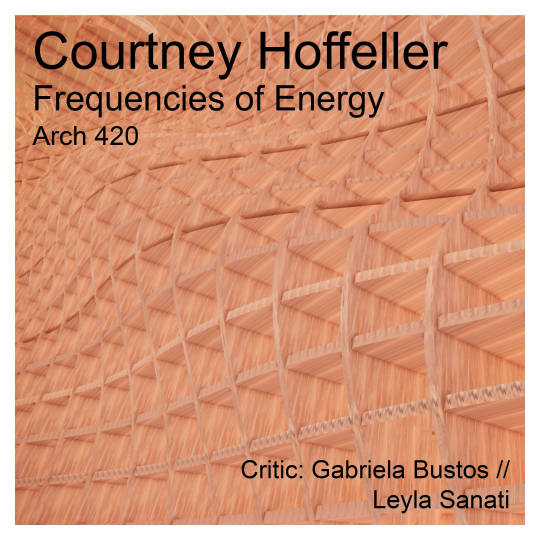

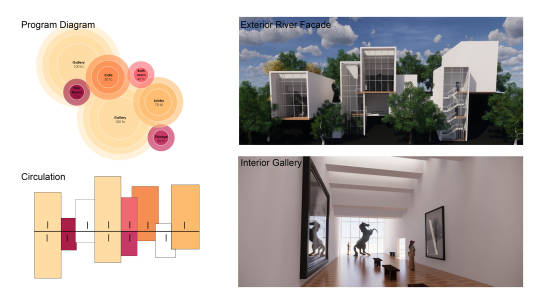
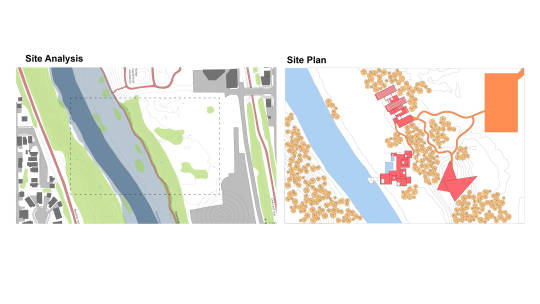





Project Description
Hello, my name is Courtney Hoffeller. For ARCH 420, our studio focused
on three different forms of energy: light, sound, and heat. We created three
buildings associated with these energies, an Art Gallery for light,
Performance Center for sound, and Spa/Boat house for heat. The site is
located on the Milwaukee river just south of the urban ecology center with
many types of terrain. For each building designed, the main concepts dealt
with “frequency”.
For project 1 - light, my concept was framing nature with the movement of
frequency. To expand more on this, it was with the building movement
along with the gallery skylights. For project 2 - sound, my concept focused
on a simple form that would mask the exclusive interior acoustics. Finally,
for project 3 - heat, my concept was creating the motion of frequency within
the experience. I created four different typologies of channels to address
the different thermal conditions of each bath; light, wind, heat, water. Each
typology determines the height and location of the aperture which
corresponds to the thermal conditions.
0 notes
Photo
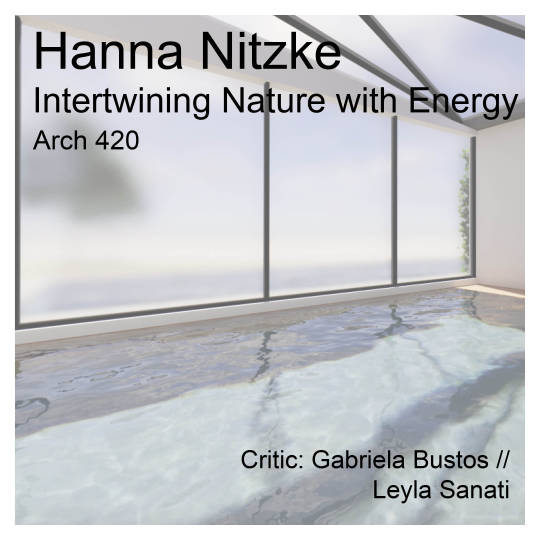




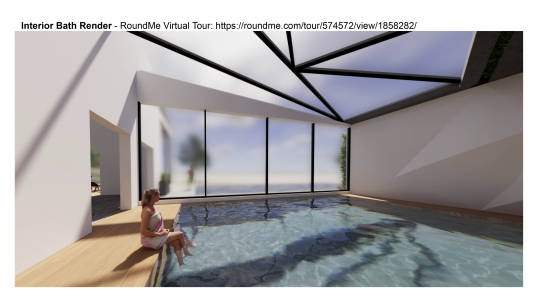
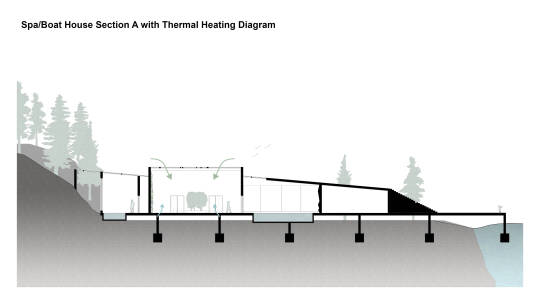


Project Description
Hello, my name is Hanna Nitzke. For ARCH 420, our studio focused on three different forms of energy: light, sound and heat and buildings associated with these energies: Art Gallery for light, Performance Center for sound, and Spa/Boat house for heat. The site is located on the Milwaukee river with sloping hills on either side, a flat prairie, and a flooding zone. For each building designed, the main concepts dealt with “intertwining nature”.
For the project 1, light/ Art Gallery, the overall concept is to intertwine nature with spaces of light. The Art Gallery would be located on the steepest part of the site and slope down the topography. It would also utilize different types of roofs for different lighting effects. For project 2, sound/ Performance Center, the overall concept is to intertwine the natural landscape using subtractions and facade surfaces. This building would also slope down the topography, but the main idea was to create a building that would seem like a natural form coming out of the ground and creating a type of acoustic paneling that associated with the building. Finally, for project 3, heat/ Spa/Boat House, the overall concept is to intertwine the natural environment with pockets of heat. This building would utilize all three forms of energy with its unique roof structure for light, the faceted acoustic style panels for sound and creating different thermal environments for heat.
0 notes
Photo
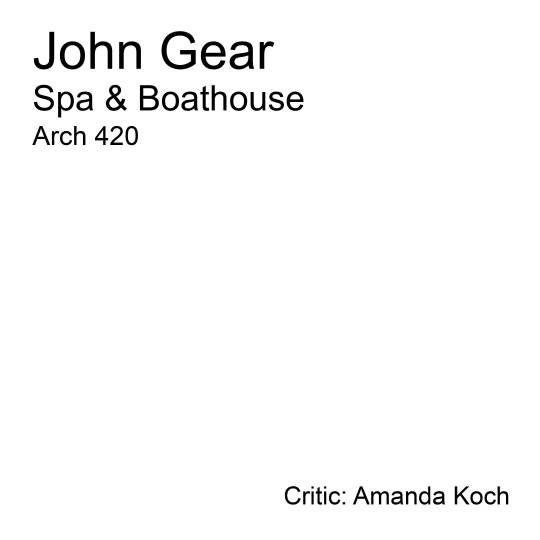








Project Description
The Riverwest Spa & Boathouse was conceptualized by developing a grid scheme that is translated across the entire site, based on personal experience when touring the site in person. The grid is composed of major and minor lines that influence spaces, shapes and even materiality. The Spa & Boathouse was the final project of the three entities to be developed on the site (Gallery, Auditorium, Spa & Boathouse). It’s primary material is concrete. The major gridlines that developed the space of the Auditorium were translated across to the Spa, and effectively sectioned the space of the floor plan. 2’ thermal concrete masses are placed horizontally along these grid lines and create the major spaces of the project. Intermediate walls created smaller spaces such as bathrooms, pool rooms, etc. and finally glass walls and skylights that light and heat the spaces and thermal masses throughout nearly the entire day.
0 notes
Photo


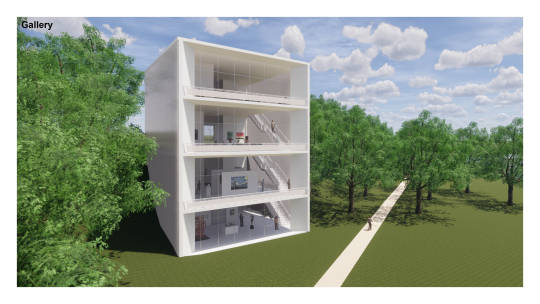

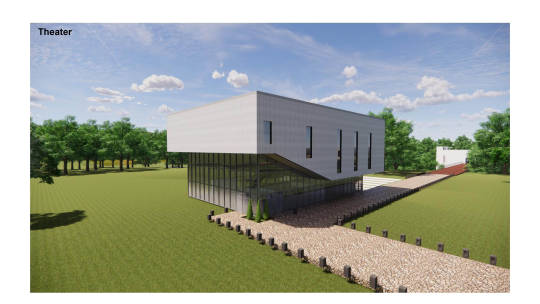


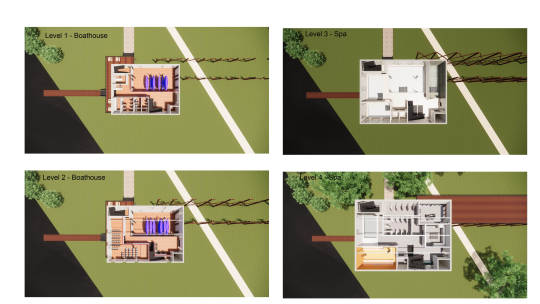

Project Description
The site is unique to three distinct area features, a meadow towards the top of the ridge, a forest area that runs down a forty-foot ridge, and a flood plain towards the bottom that meets the edge of the Milwaukee river. The GRID Project focuses on four boxed buildings, The Glass Box Gallery, The Floating Empathizer, the Jenga Spa, and the Welcome Center. The placement of the buildings were determined by creating multiple lines that cross each other to form and frame square and rectangle shapes, hence a grid. This technique helped to keep the buildings proportional and consistent throughout, but most importantly it helped maximize natural lighting. The strategic placement of the buildings forces one to explore and experience the distinct features of the meadow, forest, and prairie on the site. The box shape form of the buildings help illustrates and emphasize the grid concept. But also, the height of the buildings captures unique breathtaking views. The white material used throughout the exterior of the buildings, contrasts the site which breaks the norm of buildings fitting into a site. Instead, the white box buildings standout and can be seen from afar which makes this project remarkable.
0 notes
Photo



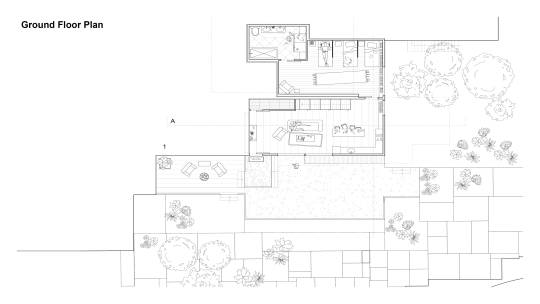
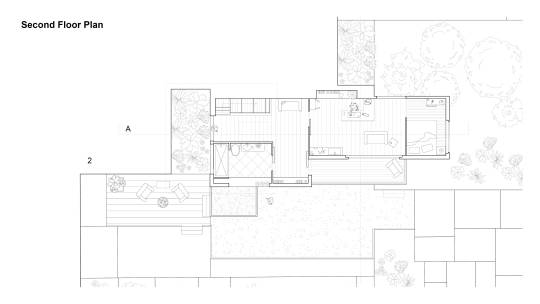

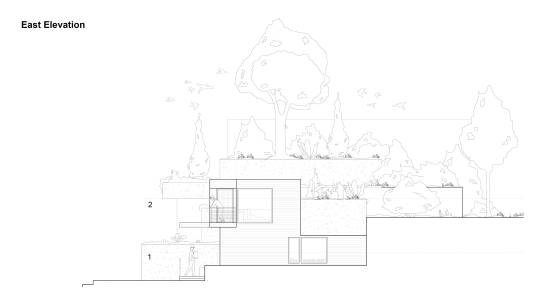


Project Description
The final unit for Arch 320 was to continue practicing empathy and thoughtful design by creating a “Dwelling with Character”. In this unit, I chose the best landscape I had already created earlier in the semester and designed a dwelling that is specific to the landscape, as well as the fictional character Loulou, from Margaret Atwood’s “Bluebeard’s Egg”. The story follows an artist, Loulous, who lived with a group of poets and ex-lovers. I found that different levels of privacy, connection to nature, and contemplation would be very important in the design. The dwelling is able to block city noises by its position in the landscape and immerse the dwelling into the river and vegetation. In my design, I wanted to bring in form aspects from the land formations and carve the dwelling into its surroundings.
0 notes
Photo




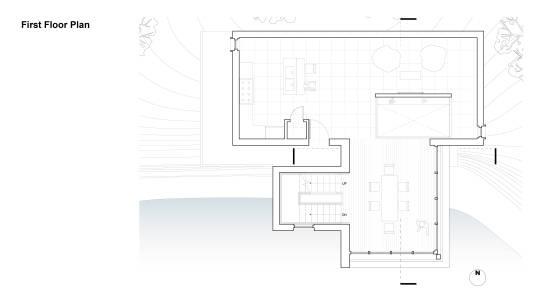
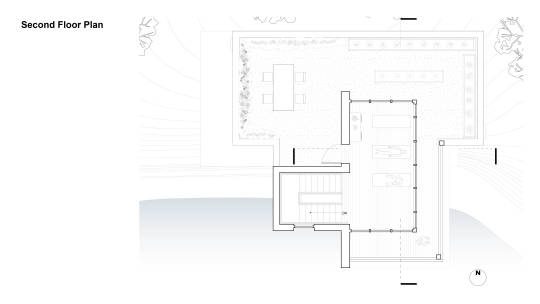
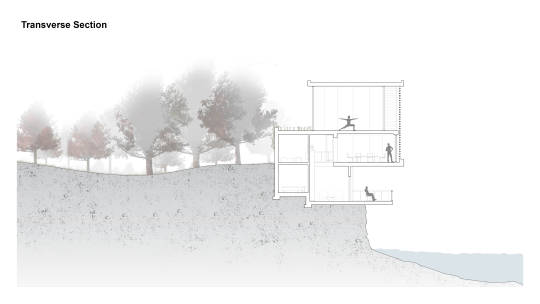

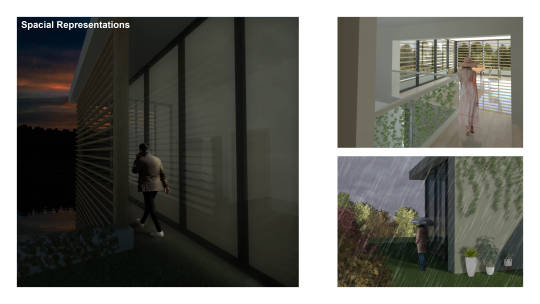
Project Description
The three previous unit materials, learning experiences, techniques had built to this unit, designing a dwelling for a specific character for you to decipher and empathize with.
Czechoslovakian Author, Franz Kafka, important figure in 20th century literature. His works consisted of him distorting reality, hopelessness, absurdity and experimenting with the modernist movement. His most famous short stories consist of Metamorphosis, The Castle, Amerika and many more. The short story, Investigation of a Dog, the main character that has no name, had a life changing experience that made him realize and question what life really is and looking for the answers to many different questions that confuse him that many other dogs take for granted and don’t think about. He’s willing to take measure to the extreme like fasting and refusing to eat food due to wondering where it comes from and why it's there whenever he’s hungry.
After reading through the short story, the main character, very spiritual and questions everything in life, I consider it the dog version of Buddha. The importance to understand who the character is and empathize with them in order to design a dwelling for it to continue to philosophize and question the world it lives in.
The importance of creating these special moments in the dwelling was crucial, it tests one as a designer to begin to understand who the client really is, what they need from us, and what we can give to them that they didn’t know they really needed.
0 notes
Photo





Unity Temple Visitor’s Center
This project is the new visitor’s center for the Unity Temple in Illinois. The new building will help support the overcrowded temple and create new spaces for religious and education functions.
It introduces a new secondary chapel, rare books archive, offices, coffee shop and various types of meeting room. By using the center of Unity Temple as the Center point of the new building, it create an entrain perpendicular to chapel. This center point will be an atrium that uses for the information center as well as divides the building into two separate parts. The shape of these two part of the new building are heavily influence by the First United Church of Oak Park in the North and the Kenilworth Tower in South. The North part of the Visitor’s Center that face the lake street will be use for public use. The South part of the Visitor Center is use for the private use.
0 notes
Photo
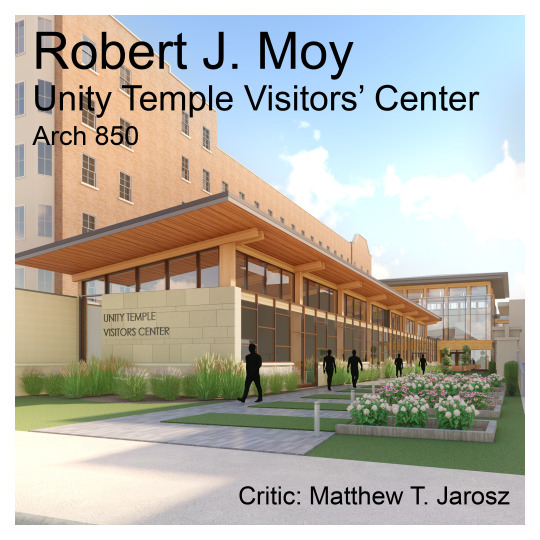


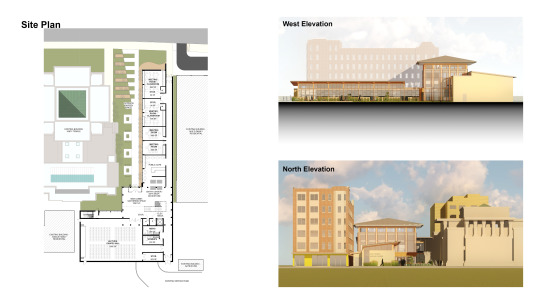
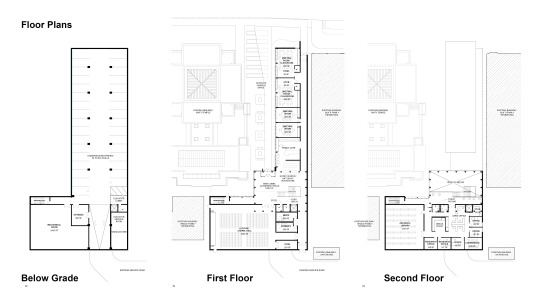
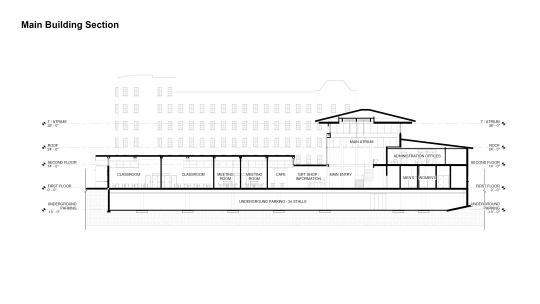
Project Description
The presented challenge is to develop a design proposal for a new visitors’ center for the famous Frank Lloyd Wright-designed Unity Temple in Oak Park, IL that conforms to the distinct architectural style of the adjacent Temple in addition to being compatible with the historic style of Oak Park itself. The new 22,000 S.F. building features a large 2-story atrium space, a gift shop, new classrooms, a large lecture room for the congregation, new toilet rooms, a café and an administrative office on the second floor. A new below grade parking area accommodates the expanded occupancy. A garden is placed between the temple and the new addition that also serves as the main entry towards the visitors’ center.
The overall form of the structure is carefully designed to avoid visually blocking the Temple from view, as well as allowing the Temple to dominate in the landscape. Per Historic Preservation guidelines set forth by the National Park Service (NPS), new construction materials must be clearly contemporary in nature and the use of original identical building materials are discouraged. To incorporate some iconic materials strongly linked to Prairie Style architecture, vast amounts of wood CLT and exterior stone were used liberally on the exterior façade. Natural light is allowed to penetrate deep into interior of the building through tall vertical fenestrations and interior transoms.
0 notes