Photo

Chalet in woods. . . . #chalet4rent #chaletstyle #chalet #cabin #cabinlife #cabinlifestyle #chalethouse #chaletdesign #chaletlife #cabininwoods #houseinwoods https://www.instagram.com/p/B33xhFIJGvJ/?igshid=13ta5zu3xvuq
#chalet4rent#chaletstyle#chalet#cabin#cabinlife#cabinlifestyle#chalethouse#chaletdesign#chaletlife#cabininwoods#houseinwoods
1 note
·
View note
Photo
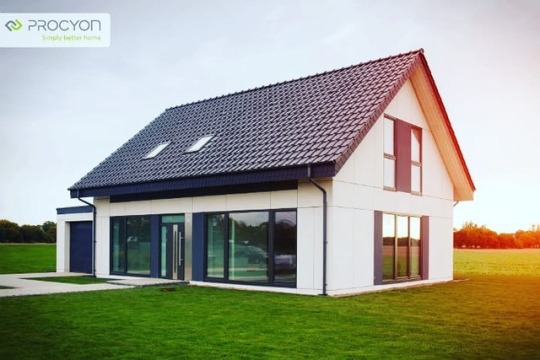
Passive House #Poland with Panasonic - heating and cooling solutions. 👉 follow us @passivehousemagazine . #passivehouse #passivehome #passivehouseplus #housedesign #houseinpoland #panasonic #solarpanels #solarenergy #solarhouse #freeenergy #offgrid #offgridliving #architecturaldesigns #architecturephotography #interiordesign https://www.instagram.com/p/Bl8TLGhlITj/?utm_source=ig_tumblr_share&igshid=14zo7ah8agb0o
#passivehouse#housedesign#solarhouse#offgrid#passivehome#solarenergy#panasonic#architecturaldesigns#passivehouseplus#architecturephotography#solarpanels#houseinpoland#freeenergy#poland#interiordesign#offgridliving
0 notes
Photo
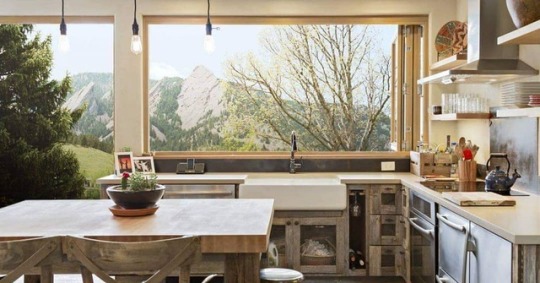
The view!!! Great #passivehouse kitchen design 👉 follow us @passivehousemagazine . . #passivehome #passivehouseplus #kitchendesign #kitchenisland #kitchen #interiordesign #interiordecor #inspiration #interiordesigner #interior_design #freeenergy #greenenergy #offgrid #offgridliving #tinyhouse #tinyhousemovement #architecturaldesigns #architecturephotography
#kitchen#passivehouseplus#passivehouse#tinyhouse#greenenergy#interiordesigner#offgrid#interiordesign#kitchenisland#interiordecor#tinyhousemovement#offgridliving#freeenergy#architecturaldesigns#kitchendesign#interior_design#architecturephotography#passivehome#inspiration
0 notes
Photo
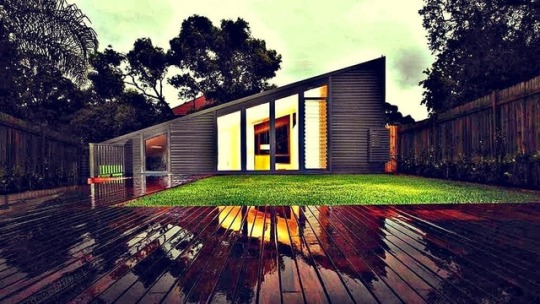
After the rain. With passion for #passivehouse 👉 follow us for more @passivehousemagazine . . #passivehome #passivehouseplus #freeenergy #ecohouse #greenenergy #offgrid #offgridliving #architecturaldesigns #architecturephotography #americanfarmhouse #photography #housedesign #houseincanada #housesofinstagram #lovely #modern
#lovely#passivehouse#ecohouse#housedesign#houseincanada#freeenergy#offgridliving#greenenergy#architecturephotography#photography#housesofinstagram#modern#offgrid#architecturaldesigns#passivehouseplus#passivehome#americanfarmhouse
1 note
·
View note
Photo

Passive House Canada 👉 please follow us @passivehousemagazine . . #passivehouse #passivehome #passivehouseplus #canada #houseincanada #freeenergy #greenenergy #designbuild #photography #design #architecturaldesigns #architecture #buildingahouse #creativephotography #architecturephotography
#greenenergy#designbuild#design#passivehouseplus#architecturaldesigns#architecture#canada#buildingahouse#freeenergy#houseincanada#creativephotography#architecturephotography#photography#passivehouse#passivehome
0 notes
Photo
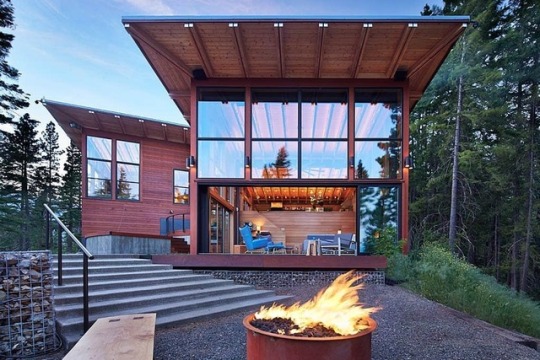
Solar powered #passivehouse 💟 👉 follow us @passivehousemagazine . . #passivehome #passivehouseplus #passivehaus #solarenergy #solarpanels #greenenergy #freeenergy #modern #modernpassivehouse #offgrid #offgridliving #housedesign #homedecor #fireplace #mountains
#passivehouseplus#homedecor#offgridliving#modernpassivehouse#freeenergy#greenenergy#passivehome#fireplace#mountains#passivehaus#housedesign#modern#offgrid#solarenergy#solarpanels#passivehouse
1 note
·
View note
Photo
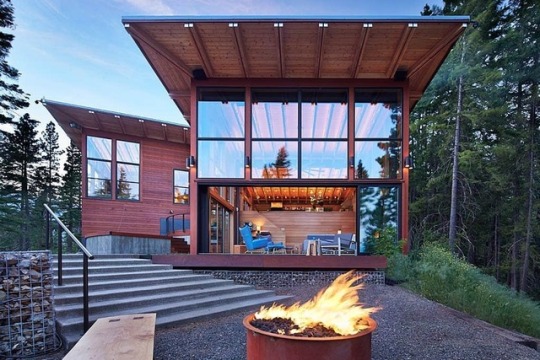
Solar powered #passivehouse 💟 👉 follow us @passivehousemagazine . . #passivehome #passivehouseplus #passivehaus #solarenergy #solarpanels #greenenergy #freeenergy #modern #modernpassivehouse #offgrid #offgridliving #housedesign #homedecor #fireplace #mountains
#solarpanels#passivehouse#offgrid#housedesign#passivehouseplus#solarenergy#freeenergy#modernpassivehouse#homedecor#fireplace#offgridliving#modern#mountains#passivehome#greenenergy#passivehaus
0 notes
Photo

Farmstead #passivehouse Massachusetts 👉 follow us for more @passivehousemagazine . . #passivehome #passivehaus #freeenergy #ecohouse #farmhouse #farmstead #solarenergy #interiordesign #interiordecor #inspiration #massachusetts #usa #dreamhouse #livingroomdecor #livingroom #modernpassivehouse
#interiordecor#livingroom#passivehome#farmstead#passivehouse#farmhouse#ecohouse#modernpassivehouse#solarenergy#passivehaus#massachusetts#usa#interiordesign#dreamhouse#livingroomdecor#inspiration#freeenergy
0 notes
Photo

Amazing of Great #passivehouse interior ❤ For more inspiration follow us @passivehousemagazine . . #passivehouse #interiordesign #modernpassivehouse #passivehome #passivehaus #zeroenergy #zeroenergybuilding #zeroenergyhome #interiordesigner #interiordecor #kitchendesign #kitchen #kitchenremodel #inspiration #nexthome #familyhome #interior_design #kitchenisland
#nexthome#passivehouse#zeroenergyhome#interiordesigner#passivehome#zeroenergy#zeroenergybuilding#kitchen#familyhome#interiordesign#passivehaus#interiordecor#kitchenremodel#inspiration#interior_design#modernpassivehouse#kitchendesign#kitchenisland
1 note
·
View note
Text
How you get passive house certification

You want to get passive house certification, but you don't know exactly what you need to do. Here you fint all you need to meet the strict Passive House certification criteria.

In this moment there are more than 30 Passive House accredited Certifiers in the world.
Why you need a Passive House Certification? The certification provides an important and visible form of quality assurance.
The first criteria: the Heating Energy Need is not to exceed 15 kWh per square meter of net living space (dealt with flooring location) each year or 10 W per square meter peak demand.
In climates where active cooling is needed, the Area Cooling Energy Demand requirement roughly matches the heat need requirements above, with an additional allowance for dehumidification.
The second criteria: the Renewable Main Energy Need (PER, inning accordance with PHI technique), the overall energy to be used for all domestic applications (heating, hot water and domestic electricity) should not exceed 60 kWh per square meter of treated floor area each year for Passive Home Classic.
Three: In regards to Airtightness, an optimum of 0.6 air modifications per hour at 50 Pascals pressure (ACH50), as validated with an onsite pressure test (in both pressurized and depressurized states).
Four. Thermal comfort should be fulfilled for all living locations throughout winter along with in summertime, with not more than 10 % of the hours in a given year over 25 ° C. For a complete introduction of general quality requirements (soft criteria) see Passipedia.
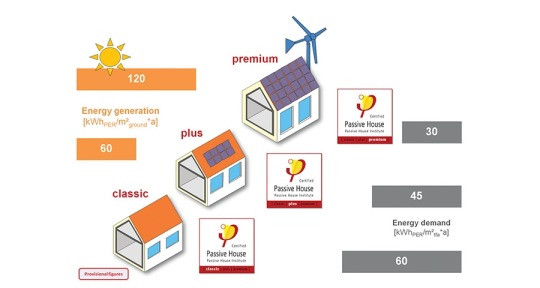
The Passive House is the world's prominent standard for energy-efficient building and construction; the savings in heating costs are generally over 80 % in contrast with the national statutory requirements for brand-new constructions. The heating demand is less than 15 kWh/(m ² a) in the Passive House, based upon the "heated/cooled functional area" (TFA, roughly: the living area).
The approach for developing a Passive Home for a specific building job and a specific environment is explained in typically available literature-- the tools needed for this, like the PHPP for example, are available on the market. There are numerous Qualified Passive House Components available-- for main European environment zones along with for other environments. Based on the requirements for Passive Homes, there are also requirements for older structures.
Read the full article
7 notes
·
View notes
Text
Passive House Conference 2019 in Gaobeidian, China

The International Passive House Conference 2019 is the premium Passive House event, where more than a thousand architects, innovators and leaders from around the world gather. Here you will find a wide range of networking opportunities!
On the Passive House Conference 2019 you can share with others your presentations and workshops, your experince and knowledge. This is the first time when the annual Passive House conference will take outside Europe. This time it will be organized in Gaobeidian, China!

Good NEWS! If you are an iPHA member, can receive a big discount on the Conference and all associated events. If you aren't yet a member of iPHA, please Sign up with iPHA now!
For Passive House Conference 2018 Highlights please click here.
Read the full article
0 notes
Text
First Energy Efficient house in Kanto, Japan

The design approach was to create a simple, two-storey unit that would fit into a mature neighbourhood. After you have taken off your shoes in the entrance area essential to any Japanese house, a spacious staircase leads up to a living-dining area on the first floor, which is designed open plan in order to make the best use of daylight. The well-positioned windows frame nice views over the river and the hills of Kamakura.
The site does not have enough private open space at the ground-floor level. To overcome this problem, the architects designed an access from the dining space to a roof garden. The building itself had to be constructed within a very limited budget due to the high purchase price of the site (approx.2,500 Euro/m²). The house was built using the Canadian 2/6-inch timber-frame construction method and insulated with wood-fibre insulation.

The wood-aluminum composite windows with triple glazing were shipped over from Germany, as windows with such high energy performance are not yet produced in Japan. To match the surrounding environment, charcoaled cedar panelling was chosen as the external wall finish. This is a very traditional construction material in Japan, because it is known to be highly durable against moisture and insects, an issue relevant to the local climate.
There is currently no minimum energy-efficiency requirement for new residential buildings in Japan; a house with singleglazed windows and no insulation is still acceptable.
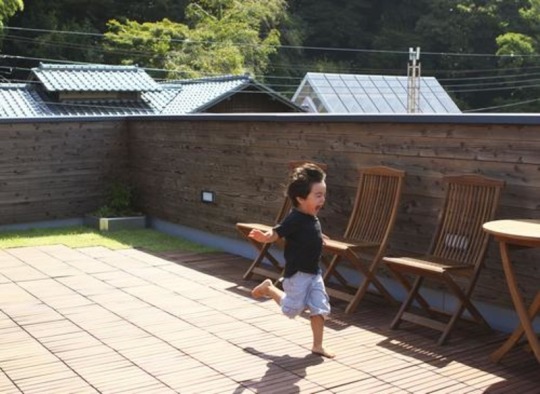
KEY ARCHITECTS tried to find a comfortable balance between summer and winter by applying the Passive House principle.
In such a humid sub-tropical climate, reducing the dehumidification and cooling demand during summer is more difficult than reducing the heating demand in winter. Another conflicting issue involved the strict earth quake requirements for Japan, which require rigid load-bearing walls instead of diffusion-open walls that prevent condensation within the external walls during both summer and winter months.
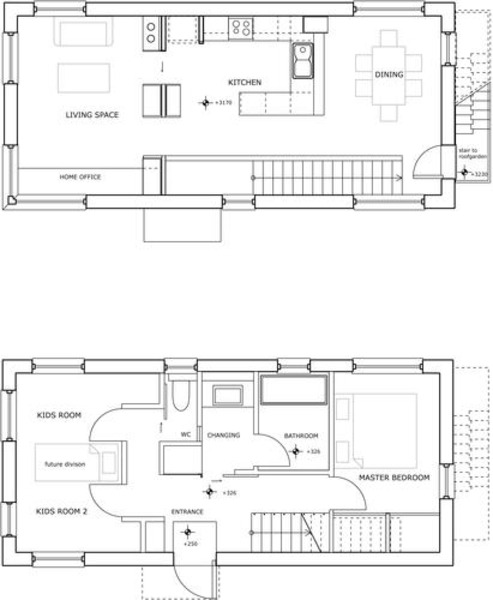
Project information: Certified detached house
New construction | Kamakura Kanagawa, Japan
Living area (Treated floor area) according to PHPP: 78 m²
Year of construction: 2009
Architects: KEY ARCHITECTS, Japan
Photographs: KEY ARCHITECTS, Japan
Construction
External wall: plasterboard | battens with service cavity | moisture-adaptive vapour barrier | stud frame with wood-fibre insulation 140 mm | timber board | wood-fibre insulation 100 mm | permeable membrane | ventilated rain screen
Roof: plasterboard | battens with service cavity | moisture adaptive vapour barrier studs with wood-fibre insulation 290 mm | timber board | stud frame with wood-fibre insulation 100 mm
Floor slab: XPS insulation 100 mm | concrete | screed | timber floor finish
U-values
External wall: U = 0.16 W/(m²K)
Roof: U = 0.10 W/(m²K)
Floor slab: U = 0.22 W/(m²K)
Windows
Thermally insulated wood aluminium composite windows, triple glazing with low-e coating and Argon filling Uw,installed = 0.85 W/(m²K) Ug = 0.64 W/(m²K) | g-value = 51%
Ventilation: supply and exhaust air with counter-flow heat exchanger | summer bypass | heat pump for heating, cooling / dehumidification and domestic hot water provision | heat distribution using air-conditioners
Airtightness of building n50 = 0.14/h
Heating demand (calculated according to PHPP) 15 kWh/(m²a)
Cooling demand (calculated according to PHPP) 15 kWh/(m²a)
Primary energy demand (calculated according to PHPP incl. the total electricity demand) 113 kWh/(m²a)
source: iPHA
Read the full article
0 notes
Text
List of 5 Passive House architects New York

You are in search of Passive House architects New York? We have compiled a list of 5 architects who are specialized in passive houses.
a.m. Benzing architects pllc - with offices in New York and Long Island
One of his great project: Mamaroneck Passive House - 2015 EBie Awards Winner

BAXT INGUI architects
And one of Featured Work: First Certfied Passive House Plus in the U.S. and targeting net zero

On the third place in our list of Passive House architects New York we put Duncan Architect PLLC - a full-service architecture firm located in Brooklyn
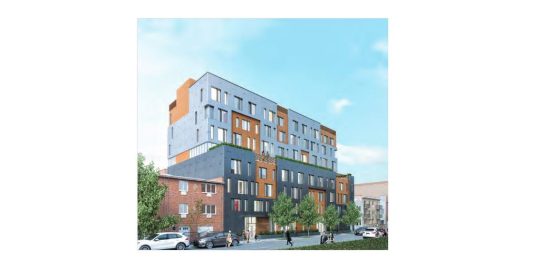
The Hudson Passive Project - Passive House designer BarlisWedlick Architects LLC

... and the last one in our list of Passive House architects New York: Paul A. Castrucci Architect
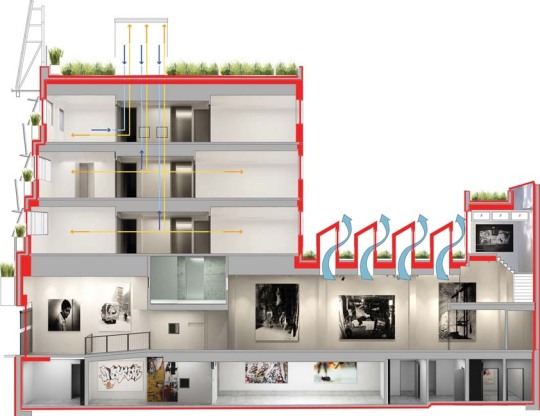
If you are from California, check it out latest article Passive House California energy free dream home
Read the full article
0 notes
Link
0 notes
Text
Best Bridal Hairstyles
Best Bridal Hairstyles: Hairstyles are an expression of elegance and femininity, one of the central elements of your bridal attire. If usually for a special evening at parties or events we choose hairstyles that opportunity to highlight for your wedding day must orient ourselves to the ideas of bridal hairstyles that bring a touch of sparkle and highlight both traits, and wedding dress.
The…
View On WordPress
0 notes
Text
Short Wedding Hair
Short Wedding Hair: Hairstyles are an expression of elegance and femininity, one of the central elements of your bridal attire. If usually for a special evening at parties or events we choose hairstyles that opportunity to highlight for your wedding day must orient ourselves to the ideas of bridal hairstyles that bring a touch of sparkle and highlight both traits, and wedding dress.
The wedding…
View On WordPress
0 notes
