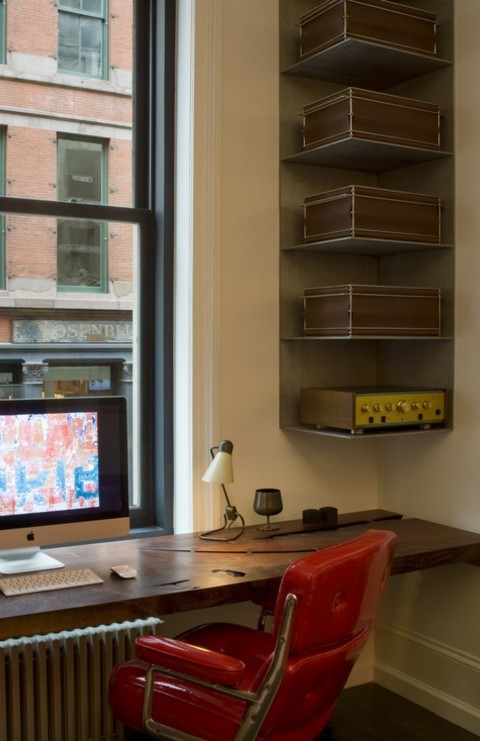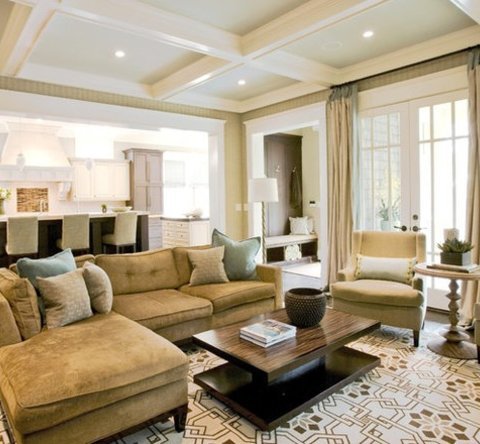Photo

Kitchen - Enclosed
Enclosed kitchen - small farmhouse l-shaped laminate floor and beige floor enclosed kitchen idea with a farmhouse sink, shaker cabinets, beige cabinets, granite countertops, white backsplash, ceramic backsplash, stainless steel appliances and a peninsula
0 notes
Photo
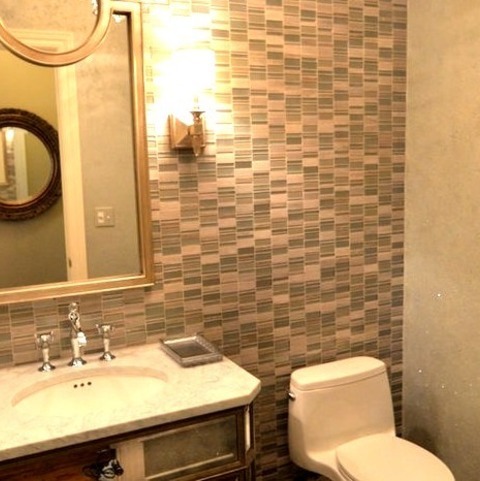
Chicago Bathroom
Example of a mid-sized eclectic multicolored tile and mosaic tile medium tone wood floor and brown floor powder room design with furniture-like cabinets, a one-piece toilet, gray walls, an undermount sink and marble countertops
0 notes
Photo

Trendy three-story glass exterior home photo with a mixed material roof
Photo of a modern three-story glass exterior house with a mixed-material roof.
0 notes
Photo
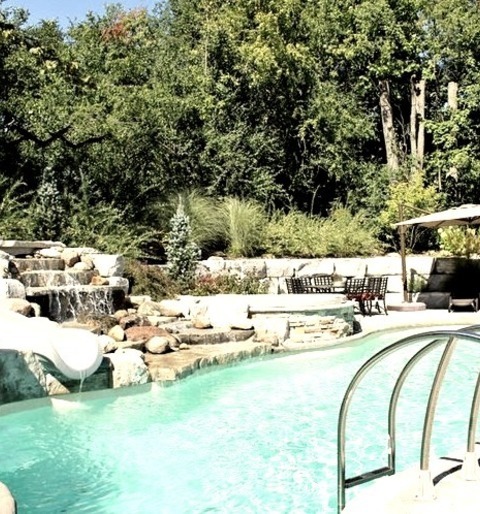
Poolhouse Poolhouse
Example of a substantial traditional backyard brick structure with a uniquely shaped pool house
0 notes
Photo
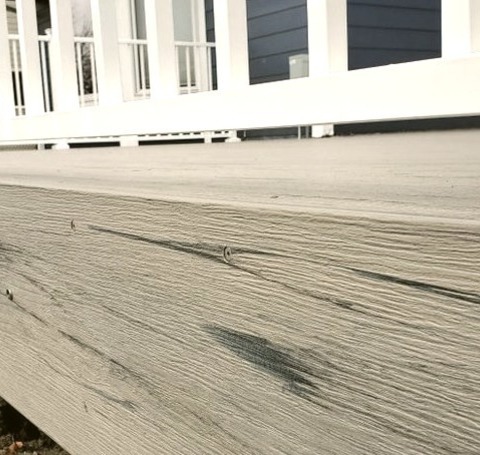
Uncovered - Deck
An illustration of a medium-sized backyard with ground-level metal railings and a deck skirting without a cover
0 notes
Photo
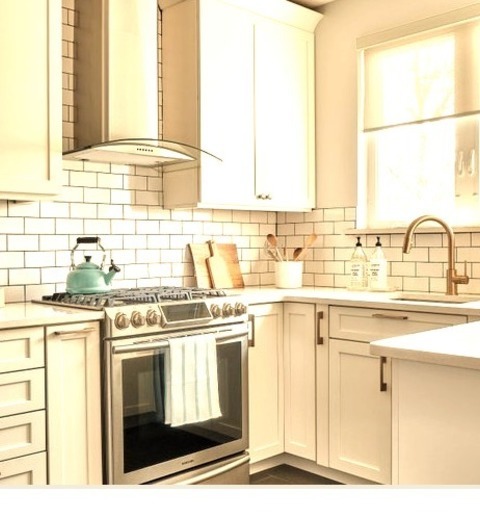
Kitchen Dining New York
Small minimalist u-shaped porcelain tile and gray floor eat-in kitchen photo with an undermount sink, shaker cabinets, white cabinets, quartzite countertops, white backsplash, subway tile backsplash, stainless steel appliances, no island and white countertops
#frosted glass front cabinets#counter to ceiling tile backsplash#cream colored kitchen cabinets ideas#brass bar pulls#white subway tile gray grout
0 notes
Photo

3/4 Bath Bathroom Boston
Bathroom - small traditional 3/4-gray stone slab porcelain tile and beige floor bathroom idea with furniture-like cabinets, medium-tone wood cabinets, green walls, an undermount sink, and white countertops.
#stained cherry vanity#cherry vanity with legs#shaker style vanity#vanity with flat drawers#furniture style vanity#bathroom#3/4 bath
0 notes
Photo

Midcentury Kitchen
Inspiration for a sizable 1950s open concept kitchen renovation featuring two islands, an undermount sink, flat-panel cabinets, medium tone wood cabinets, quartz countertops, and glass and multicolored tile backsplashes.
0 notes
Photo

Raised-Panel - Craftsman Closet
Example of a mid-sized arts and crafts gender-neutral carpeted dressing room design with raised-panel cabinets and medium tone wood cabinets
#cowhide bench#raised-panel#craftsman style home#closet organization#craftsman inspired design#craftsman style decor#medium wood closet area
0 notes
Text
Black Ferrari In Traffic

0 notes
Photo

Dallas Game Room Family Room
Inspiration for a mid-sized contemporary open concept slate floor and multicolored floor game room remodel with a standard fireplace
0 notes
Photo

Great Room Kitchen
Small beach style l-shaped dark wood floor open concept kitchen photo with a farmhouse sink, shaker cabinets, light wood cabinets, soapstone countertops, white backsplash, ceramic backsplash, paneled appliances and no island
0 notes
Text
Classic Traditional Town Home St Davids Sq

0 notes

