Video
Just finishing a drawing showing a cutaway through the centre of Apple Park - Amazing work by @officialnormanfoster @fosterandpartners #art #architecture #thearchiologist #archviz #arch_grap #architecturecompetition #allofrenders #archigram #archisource #pimpmyplan #instarender #archolution #archihub #architonic #instaarch #architectureonpaper #koozarch #architecturestudent #thebna #architrendz #architecturestudio #showitbetter #instaarch #dezeen #rendering #arquitecturamx #wisearchi #illustrarch #next_top_architects https://www.instagram.com/p/CE9kX11jFm0/?igshid=1q8j3dh5lslz
#art#architecture#thearchiologist#archviz#arch_grap#architecturecompetition#allofrenders#archigram#archisource#pimpmyplan#instarender#archolution#archihub#architonic#instaarch#architectureonpaper#koozarch#architecturestudent#thebna#architrendz#architecturestudio#showitbetter#dezeen#rendering#arquitecturamx#wisearchi#illustrarch#next_top_architects
0 notes
Photo
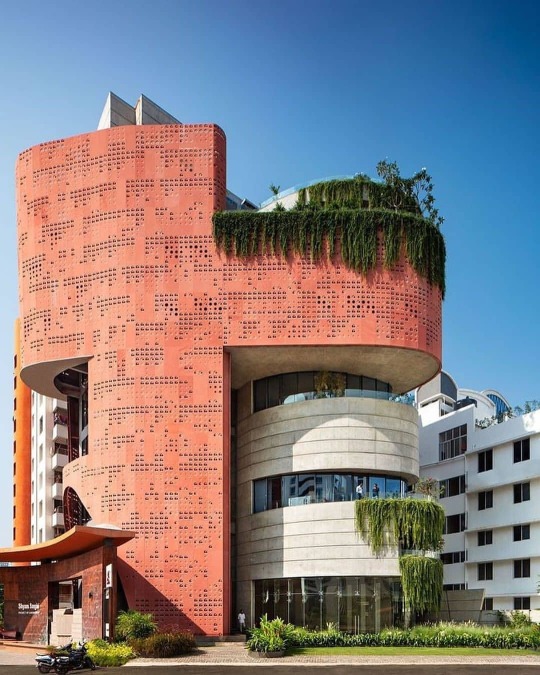
The Sangini House designed by @urbanscape_architects and @utopiadesigns.in in Surat, Gujarat. Photo credit @studio_nac . . This office building for the Sangini group @sanginigroupsurat characterizes new strategies for a flexible, column-free space that creates a new urban venture in the city’s dense business district. The scheme for their new office building, located at the Canal Road, is envisioned as an upcoming real-estate epicenter providing a revived infrastructure and a healthy lifestyle for its inhabitants. Utopia Designs collaborated with Urbanscape for architecture and conceptualized and designed the interiors for the eight-storied building. . . The building aims to achieve the green platinum rating with radiant floors and ventilation systems catering to the cooling needs. . . Staying true to spirit of heritage and context, the materials and finishes are kept raw and natural – devoid of any cosmetic layering. Most of the ceilings and walls are done in exposed concrete, offering an industrial feel to the spaces inside. A rather distinctively designed building, Sangini House is a new-age epitome of urban culture and environmental sensibility. (at Surat, Gujarat) https://www.instagram.com/p/CE7PWDhsbDF/?igshid=1cgstfikuowwq
0 notes
Photo

Thoughts about this extension? Haringey Glazed Extension is Designed by Satish Jassal Architects @satishjassalarchitects, located in #london #unitedkingdom and Photographed by Ben Pipe. #satishjassalarchitects (at London, United Kingdom) https://www.instagram.com/p/CE4LhZjsJWB/?igshid=ag1w3kebr1lm
0 notes
Photo
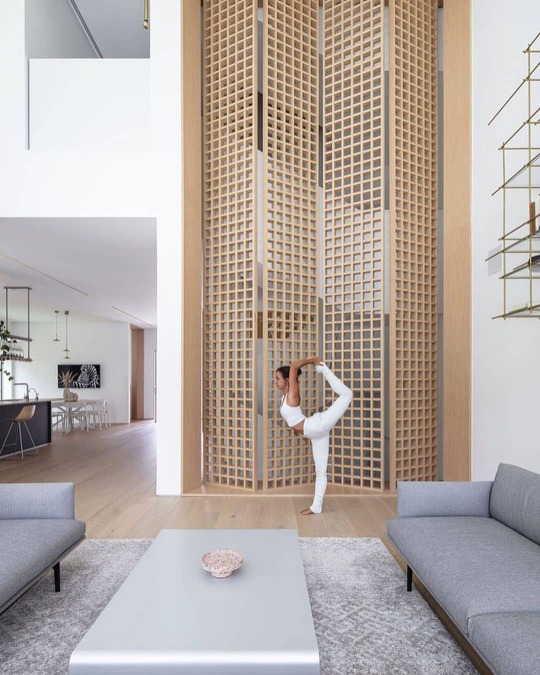
@talgfish used natural materials and repetitive basic geometry patterns. Along with the great natural light to create meditative space! Thoughts? House of Tranquility is Designed by Tal Goldsmith Fish Design Studio @talgfish, located in #israel and Photographed by Amit Geron. #talgfish #talgoldsmithfishdesignstudio (at Israel) https://www.instagram.com/p/CEzbF6DsIZG/?igshid=1glxxfdqreag8
0 notes
Photo
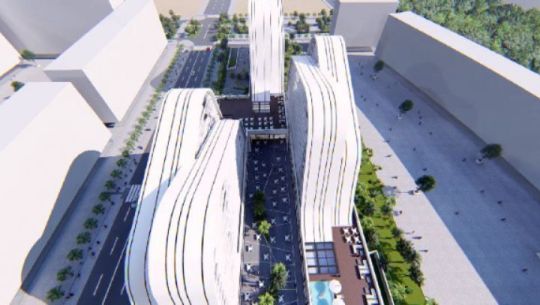
DNA unveils a New Proposal for Madrid skyline presenting Millenium Complex in Valdedebas. Millenium Complex represents a unique hotel and office building developed to be integrated in the area ofValdebebas, one of the most important residential, business and leisure districts of Madrid. The 3 building blocks have 11 levels up and 2 down, offering various functionalities and uses. The design was elaborated with the goal to highlight building volumes, thus achieving the game between the heights and the corners to give dynamism to the whole complex. Single and unique basement allows the creation of a central space where the blocks´ activities are related and communicated. Independent façade program is developed to get a variety of combinations for tertiary and hotel uses. #DnaBarcelona #dnabarcelonaarchitects #new #project #proposal #design #hotel #offices #leisure #Madrid #Valdebebas (at Madrid, Spain) https://www.instagram.com/p/CEwZZc0MaHo/?igshid=1nxrh1begwjfo
#dnabarcelona#dnabarcelonaarchitects#new#project#proposal#design#hotel#offices#leisure#madrid#valdebebas
0 notes
Video
Just watch what happens when a strong gust of wind passes through! Inspired by the incredible surrounding landscape, designed by the architecture firm in Greece @k_studio_gr architecture firm, Barbouni, is a beach restaurant at the @costanavarino, featuring one of the coolest ceilings we’ve ever seen. The animated ceiling resembles the waves on the beach and offers a rhythm to the restaurant, just like breathing! The restaurant sits on a wooden platform elevated from the sand allowing the waves to break underneath it. The combination of these purposely designed and naturally occurring elements creates a multi-sensory architecture that sits in harmony with the environment, provides a natural, comfortable refuge from the elements and creates an exciting, sociable atmosphere ideal for a small wedding by the beach or an intimate party or event! (at Costa Navarino) https://www.instagram.com/p/CEuiMKxDcob/?igshid=1sicaqg9h996o
0 notes
Photo

|ARIA HOTEL| Category - Hospitality. Location - NASHIK, INDIA
Architecture firm - Sanjay Puri Architects @sanjay_puri_architects Principal Architect - Ar. Sanjay Puri.
Design Team - Toral Doshi, Manjeet Khatri, Sudhir Ambasana, Dipti Patil. Client - Mr. Aditya Parakh. Area - 150000 ft²
Year - 2019
Photography - @dineshmehtaphotography Landscape - Sanjay puri Architects. Project brief - The land for this project is gently contoured rising up 9M towards the south with the entry at the lowest level in the north. Located in the wine growing region of India, the north faces a large river and a dam with hills beyond. The southern side rises up into hills in close proximity to the site. . The client’s requirements included a large banquet hall of 15000 sq ft in addition to 60 rooms and other facilities. Since the banquet hall would have large gatherings its access is planned directly from the road frontage at the lowest level of the site. The public facilities including the hotel lobby, restaurant, bar, spa & business centre occupy a higher level 6 metres above the banquet hall entered directly from an ascending approach road. . The rooms at the higher level are oriented to face the river in the north or the immediate hills in the south with open circulation spaces & naturally ventilated & skylit courtyards. Each level of the hotel is integrated with the natural contours of the site, minimizing land cutting & landfill. No soil was taken out of the site or brought into the site while constructing, making the construction both economical and sustainable. Over fifty percent of the walls are built with natural black basalt stone available in close proximity of the site. All the circulation spaces are naturally lit & ventilated rendering the building energy efficient. . #architectural #architecture #design #architect #architecturephotography #architecturelovers #interiordesign #archilovers #art #building #architects #interior #arquitectura #architecturedesign #archdaily #arch #photography #hunter #construction #d #designer #architettura #archi #architecturaldesign #architectures #interiors #architecturestudent #archidaily (at Nasik, Maharashtra) https://www.instagram.com/p/CEqleU_sEYA/?igshid=1a3dmahxnhhhf
#architectural#architecture#design#architect#architecturephotography#architecturelovers#interiordesign#archilovers#art#building#architects#interior#arquitectura#architecturedesign#archdaily#arch#photography#hunter#construction#d#designer#architettura#archi#architecturaldesign#architectures#interiors#architecturestudent#archidaily
0 notes
Photo
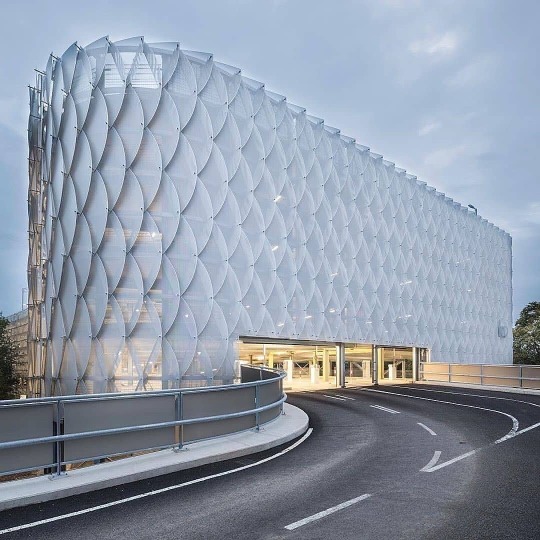
Parking Garage Facade P22a. 📍: Germany Designed by @wulfarchitekten Photos by @koelnmesse (at Cologne, Germany) https://www.instagram.com/p/CEpGlFSMIVW/?igshid=1b6jbwemqcdd5
0 notes
Photo
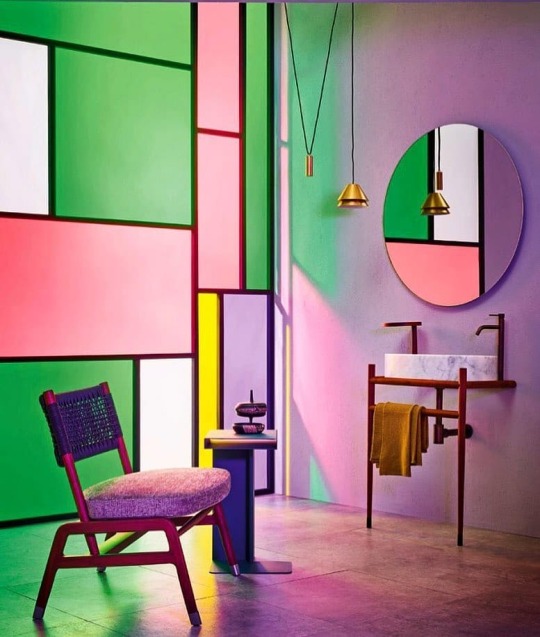
Technicolor rooms @livingcorriere Underground mood, Mondrian windows, kaleidoscope colours meet iconic design furnitures! The effect is amazing! Onda table @federicaelmo - Masai armchair by @jumbogroup_official in wengè wood & @etrohomeinteriors fabrics - @inda_bathroom furnitures - lamp designed by @quincocesdrago for @o_luce ❤️💖❤️ Styling @dariapandolfi 📸 @omar_sartor . . . #retrochicdesign #contemporarydesign #contemporaryart #interni #interior #interiordesign #interiordesigner #architecture #architettura #livingroom #livingcorriere #archdigest #adstyle #homedesign #vintagefurniture #gioponti #midcenturymodern #midcenturydecor #midcentury #midcenturymoderndesign #midcenturymodernfurniture #colourmyhome #homeinterior #arredamentointerni #milanodesign #yourhomeisyourdress #livingcorriere #livingdesignissue #livingroomdesign #livingdesign https://www.instagram.com/p/CEnvvn3syoE/?igshid=1s31msyms2y2c
#retrochicdesign#contemporarydesign#contemporaryart#interni#interior#interiordesign#interiordesigner#architecture#architettura#livingroom#livingcorriere#archdigest#adstyle#homedesign#vintagefurniture#gioponti#midcenturymodern#midcenturydecor#midcentury#midcenturymoderndesign#midcenturymodernfurniture#colourmyhome#homeinterior#arredamentointerni#milanodesign#yourhomeisyourdress#livingdesignissue#livingroomdesign#livingdesign
0 notes
Photo

Vertical Talent City Designed by @woha_architects . This scheme for a “Vertical Talent City” in Shenzhen was designed to be a a one-stop solution for creative and artistic talent across the entire Zhujiang delta region. . The whole development is conceived as a vertical city that integrates the different uses in two buildings on two plots, connected by sky bridges and platforms. . Housing talent services, education and training, incubation spaces, communal sports facilities, retail and residential units, this micro city vertically stacks 4 stratums: Talent Park, Training Campus, Enterprise Hub and Smart Community. . The design is built around the idea of sky streets and community spaces that encourage interaction and connection. Spacious open-air sky platforms offer rich amenities and landscaping and act as a bridge to the same thematic zones on different plots. . This pandemic has shown that new approaches are urgently needed to ensure the health and safety of building users. In response to this need the design places a strong emphasis on naturally ventilated public spaces and circulation routes to reduce the time spent in enclosed spaces with potential exposure to pathogens. A series of escalators in the atrium space connect the four different sky streets, forming a 3-dimensional loop which is open to the public and connects the different programmes to each other. With these vertical and horizontal links, lifts are only used in emergency situations and people can move without being confined to small spaces in large groups. #architecturevisualization #arquitectura #urbanism #urbanismo #landscape #paisaje #architectureschool #architecturemodel #architecture_magazine #architecture_hunter #architonic #architecturedetail #architectureporn #architecturedaily #architecturelover #architecturestudent #architecture_masters #architecturephotos #instaarch #architecturemodel #architecturegram #architecture_best #architecturepicture #architechture #architettura #archiprix #artanddesign #artist (at Shenzhen, Guangdong) https://www.instagram.com/p/CEl4u69sYbp/?igshid=16zp32flaeha4
#architecturevisualization#arquitectura#urbanism#urbanismo#landscape#paisaje#architectureschool#architecturemodel#architecture_magazine#architecture_hunter#architonic#architecturedetail#architectureporn#architecturedaily#architecturelover#architecturestudent#architecture_masters#architecturephotos#instaarch#architecturegram#architecture_best#architecturepicture#architechture#architettura#archiprix#artanddesign#artist
0 notes
Video
Shanghai Arts Centre by @fosterandpartners and @officialheatherwickstudio Inspired by traditional Chinese theatres, the building features a curtain-like facade of bronze tubes moving is response to the user demands. ...#architecture #design #showitbetter #architecturedaily #architecturedesign #3d #architecture_magazine #architectureporn #axo #archdaily #arquitectura #photoshop #instarchitecture #artanddesign #rendering #archi #mapping #architecturemapping #architecturethesis #architecturaldesings #architecturesolutions #axo_madness #architecturestudent #illustrarch #architecturethesis #actofmapping #archisource #mistrallartt #water #architecturelovers #architecturevisualization (at Shanghai, China) https://www.instagram.com/p/CElI6WLjbdP/?igshid=hkrqdpocbvim
#architecture#design#showitbetter#architecturedaily#architecturedesign#3d#architecture_magazine#architectureporn#axo#archdaily#arquitectura#photoshop#instarchitecture#artanddesign#rendering#archi#mapping#architecturemapping#architecturethesis#architecturaldesings#architecturesolutions#axo_madness#architecturestudent#illustrarch#actofmapping#archisource#mistrallartt#water#architecturelovers#architecturevisualization
0 notes
Photo
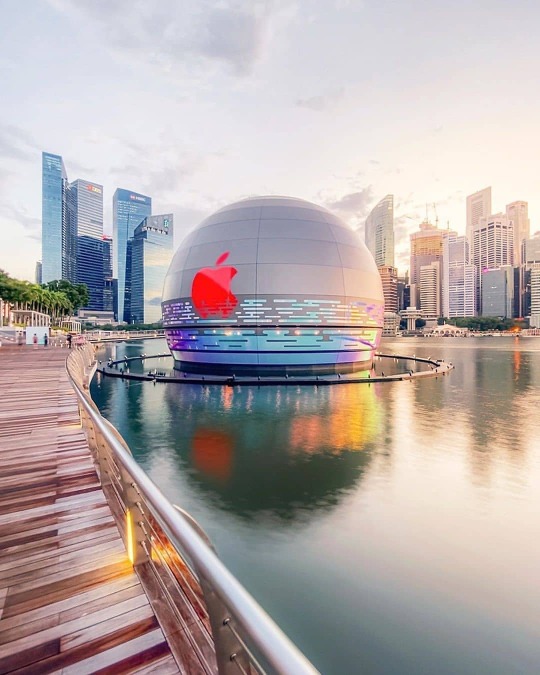
There is a new Apple's Store in town! Apple Marina Bay Sands will be launching the first Apple store in the world that “sits” on the water. The third store is an addition to the two Apple stores in Singapore: Apple Jewel Changi and Apple Orchard Road. Image by: @yafiqyusman #applestore #applewatch #marinabaysands #singapore #gosingapore #singaporeinsiders #exploresingapore #sgphotography #discoversingapore #ilovesg #singaporephotography #instasingapore #visitsingapore #singaporediaries #singaporeig #singaporecity #singaporelife #streetsofsingapore #singaporestreets #visit_singapore #singapour #cingapura #singapore🇸🇬 #sgunited (at Apple Store, Marina Bay Sand) https://www.instagram.com/p/CEkAW6-J6Sv/?igshid=1lrlibt0lasew
#applestore#applewatch#marinabaysands#singapore#gosingapore#singaporeinsiders#exploresingapore#sgphotography#discoversingapore#ilovesg#singaporephotography#instasingapore#visitsingapore#singaporediaries#singaporeig#singaporecity#singaporelife#streetsofsingapore#singaporestreets#visit_singapore#singapour#cingapura#singapore🇸🇬#sgunited
0 notes
Photo
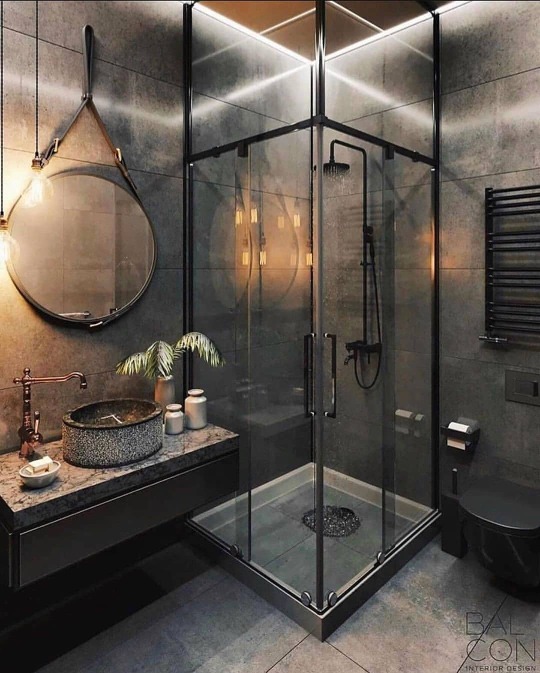
Which Bathroom is Your Style? Tag your friends who’d love this! Credits: 1- @balcon.studio 2- @irina_tsimbalist_design 3- @dede.studio 4- @ntviz 5 - @akashraj_achi https://www.instagram.com/p/CEhGgIiJHv-/?igshid=v6hbv7maicnx
0 notes
Photo
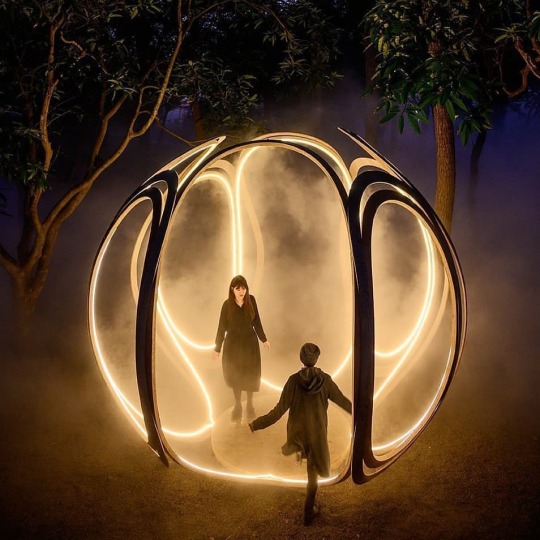
The Search of the Glow, Houli – Taiwan, 2020. Taiwan-based artist Ling-Li Tseng collaborated with Serendipity Studio to create the lightweight, wooden installation. The series of connected ovals form a hollow orb brought to glow in the dim forest with a setting of LED lights. by @lingli_tseng and #SerendipityStudio for #TaiwanLanternFestival 📸 #LingLiTseng / Serendipity Studio #art #lightinstallation #Taiwan #TaiwanArt #LanternFestivalTaiwan #installationart #artinstallation #installation #design #designart #designinspo #mysticdesign #mysticinstallation #lighting #lightsetting #LEDinstallation #glow #forestinstallation #light #artist #scenography #scenographer #designstudio #architecture #archilovers #architecturedesign (at Houli, T'Ai-Wan, Taiwan) https://www.instagram.com/p/CEcT62WJcql/?igshid=b1h696lqssl4
#serendipitystudio#taiwanlanternfestival#linglitseng#art#lightinstallation#taiwan#taiwanart#lanternfestivaltaiwan#installationart#artinstallation#installation#design#designart#designinspo#mysticdesign#mysticinstallation#lighting#lightsetting#ledinstallation#glow#forestinstallation#light#artist#scenography#scenographer#designstudio#architecture#archilovers#architecturedesign
0 notes
Video
No words can truly explain how picturesque and @incredible the city of Positano, Italy truly is 😍 Tag someone you’d bring here on vacation with you! 🇮🇹 cc @gil.antolin @michaelraveney (at Positano, Amalfi Coast, Italy) https://www.instagram.com/p/CEaEpjGpyYM/?igshid=1f06natgoxabk
0 notes
Photo
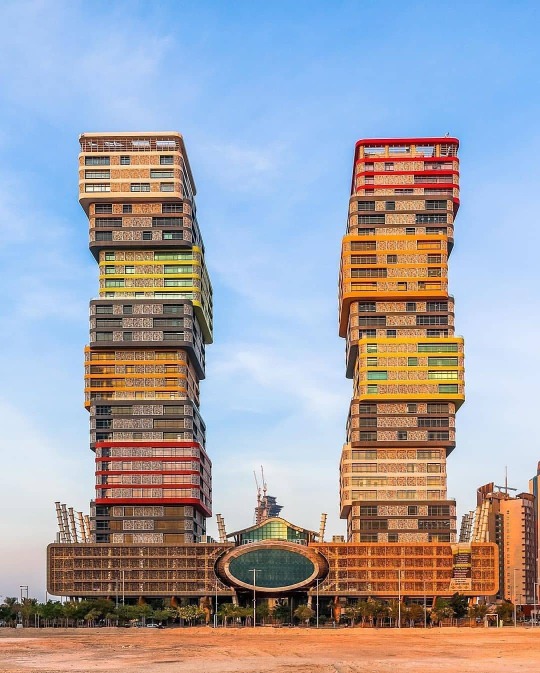
Marina Twins towers Great captures by @nashplateful Twin Towers are two-luxury office space buildings located in the Marina District of Lusail City, one of the most promising destinations in Qatar, added with an astonishing view over The Pearl Qatar to the South-East and opening on three main roads in Lusail. The architecturally elegant properties are carefully configured to include the features of modern business alongside contemporary embellishments extended over 8,236 square meters of world-class space. This new dimension of the commercial real estate will be framed by grand facades of the surrounding community. (at Lusail (New City) Doha) https://www.instagram.com/p/CEYjMAsJoZv/?igshid=o3xorha0ye7v
0 notes
Photo
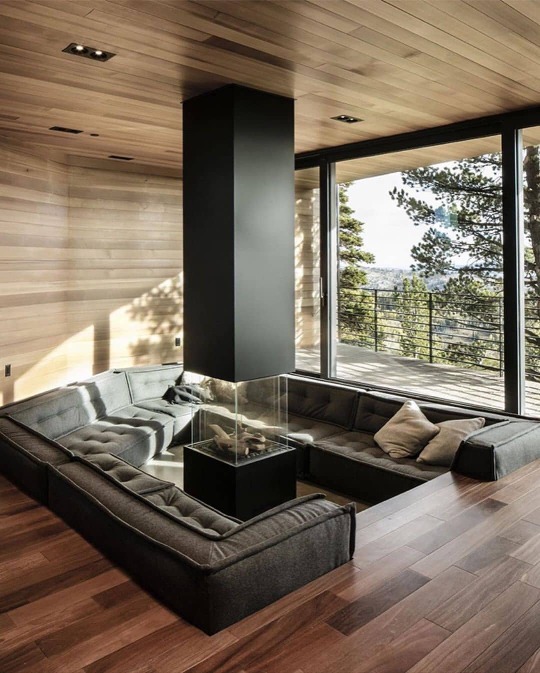
The Kinii, meaning “the nest of the falcon”, is a contemporary and eco-compatible re-interpretation of the traditional mountain lodge. Situated 3.000 meters above sea level at Powder Mountain, the lodge offers 360° panoramic views of the surrounding mountainscape. The house is divided into two main blocks; one for guests and children while the other side is for the exclusive use of the owners. The lodge is designed by @obicuaarchitecture and is located in Salt Lake City, #Utah #USA Photos by @luigifileticimages (at Salt Lake City, Utah) https://www.instagram.com/p/CETBPBVJ102/?igshid=qhzt2uio3gjn
0 notes